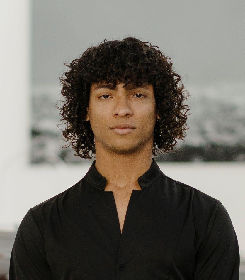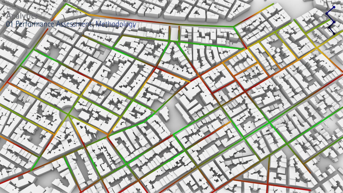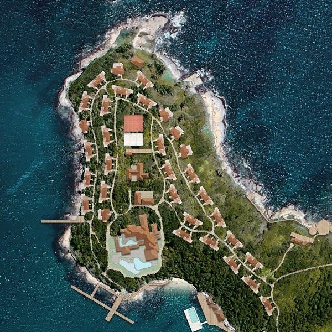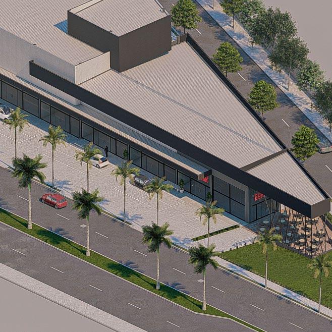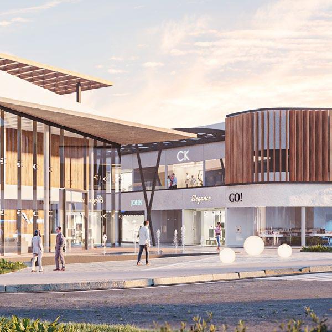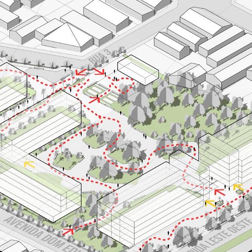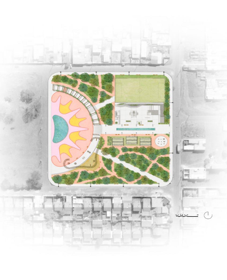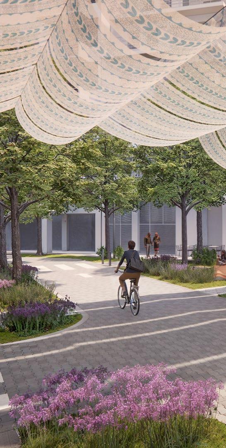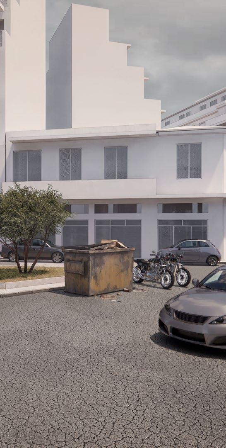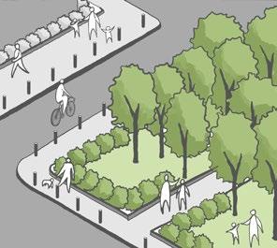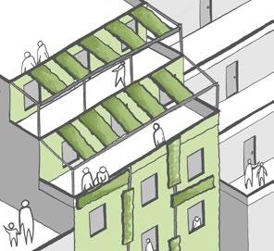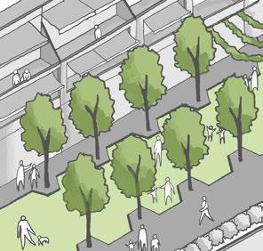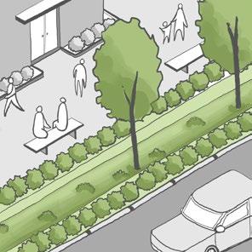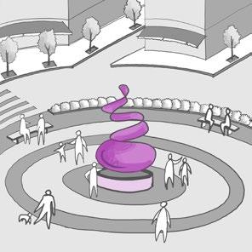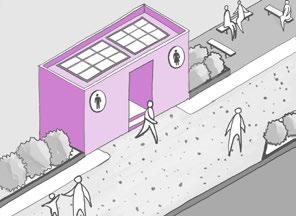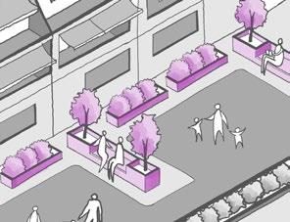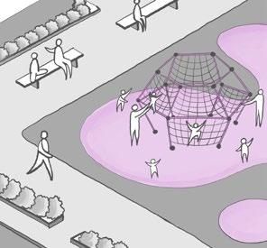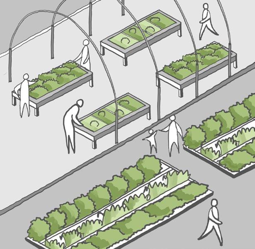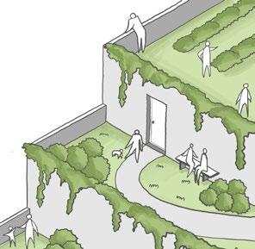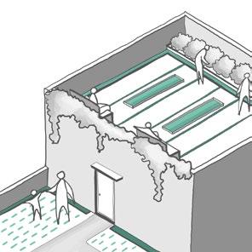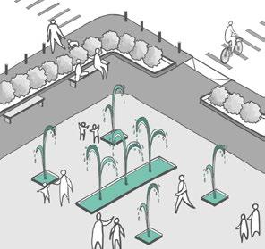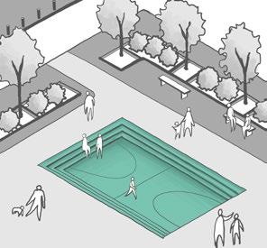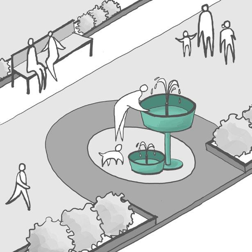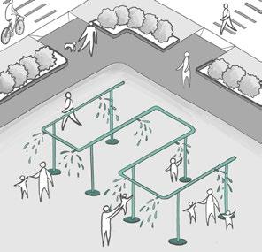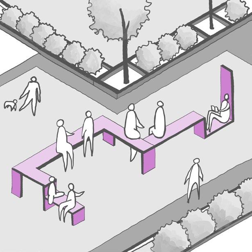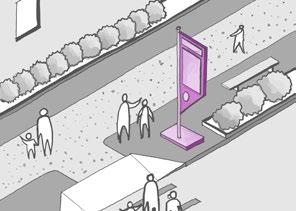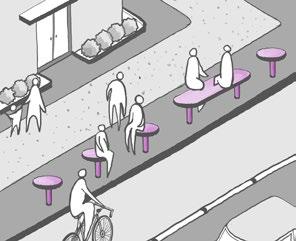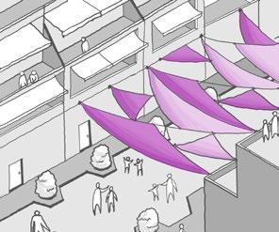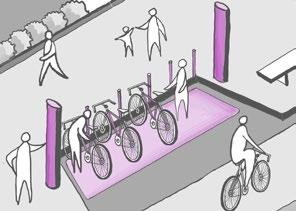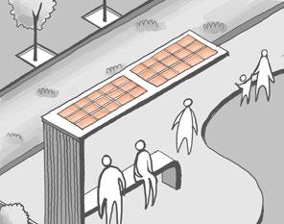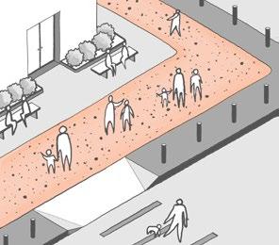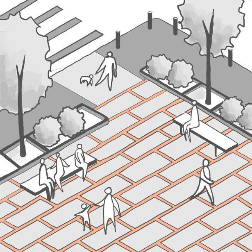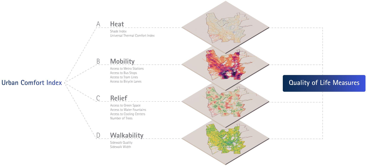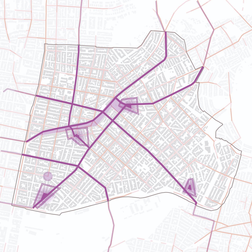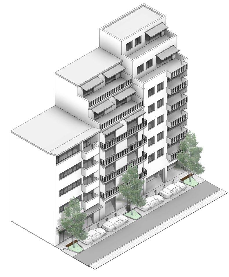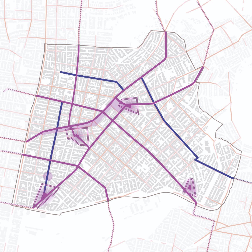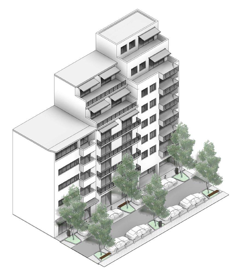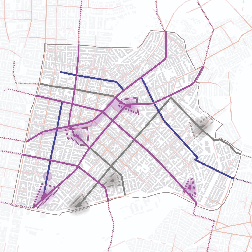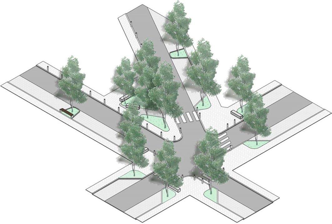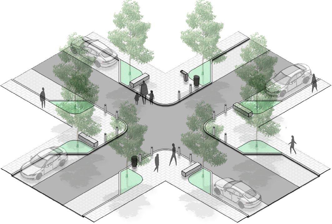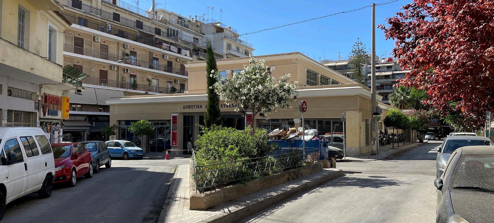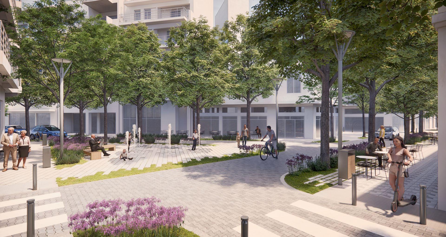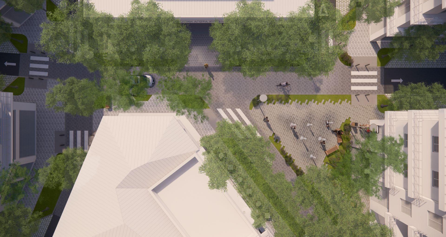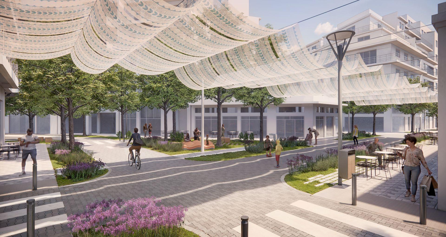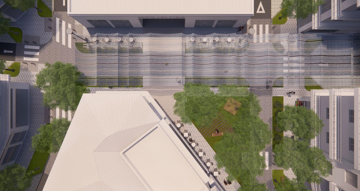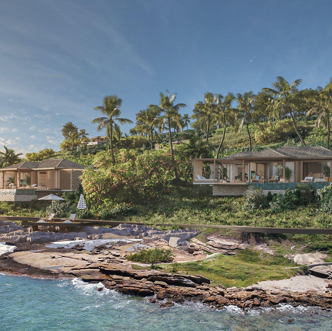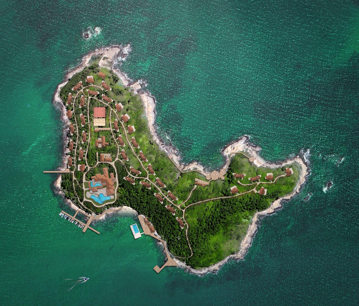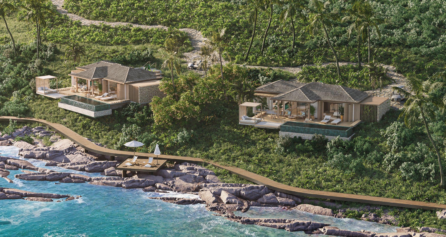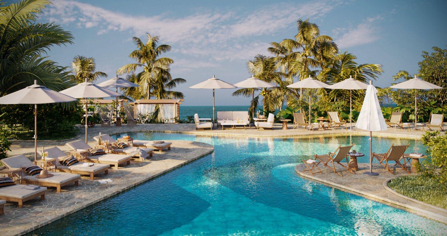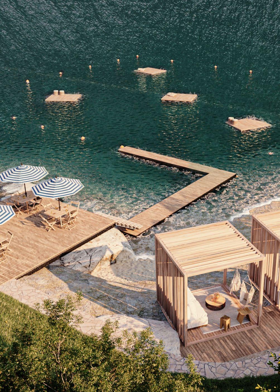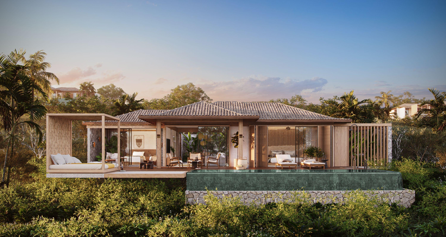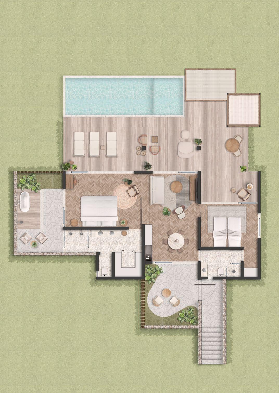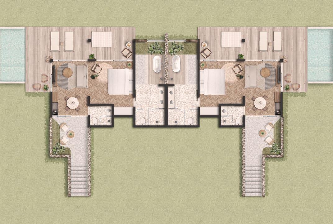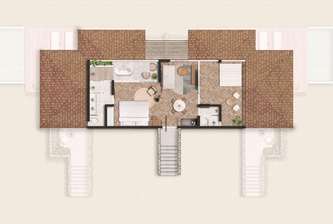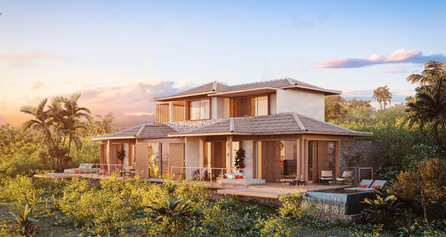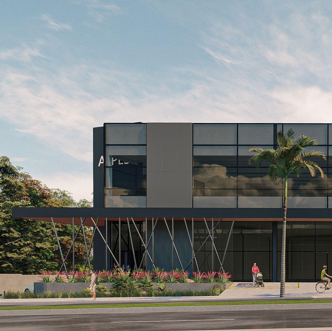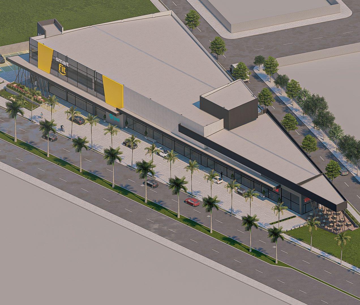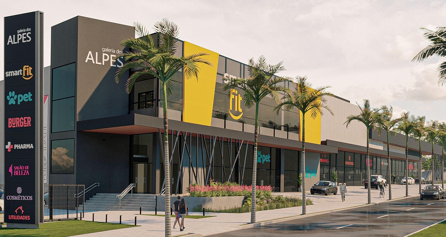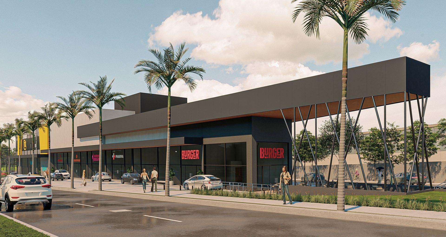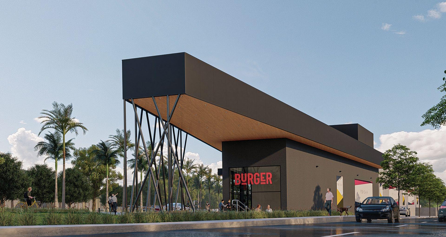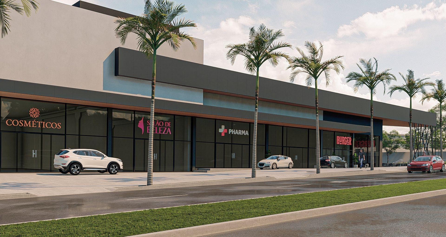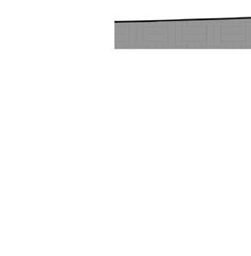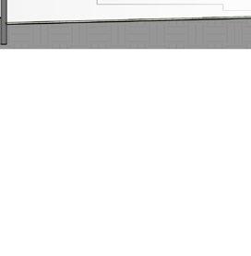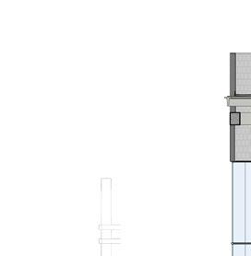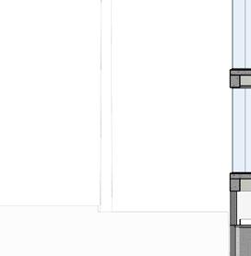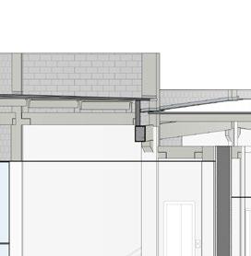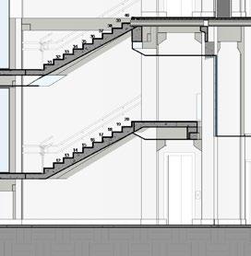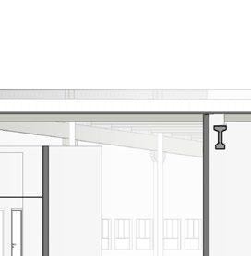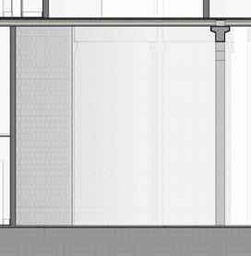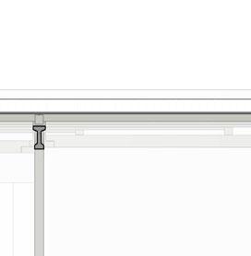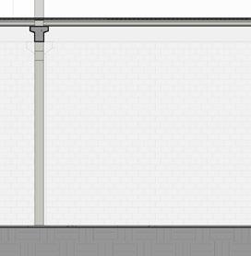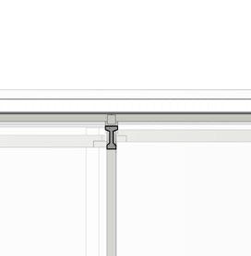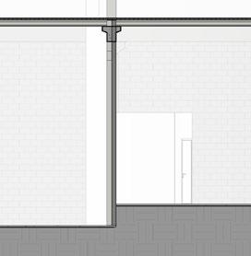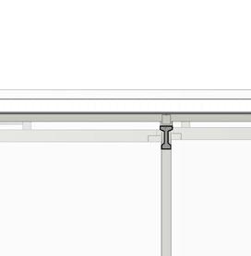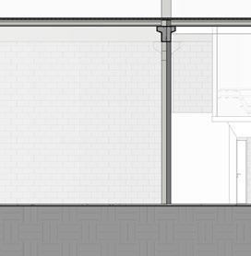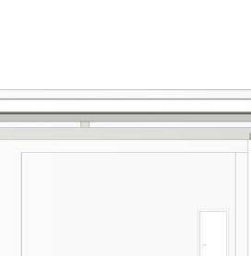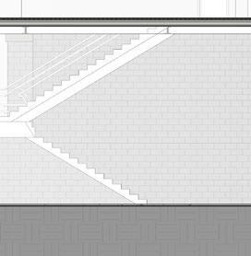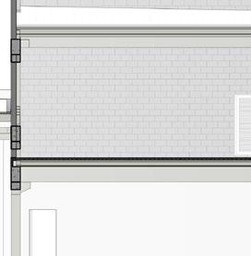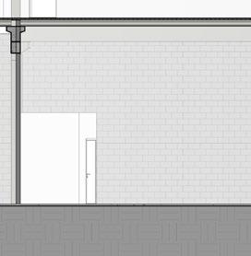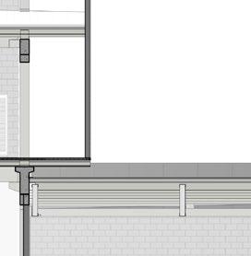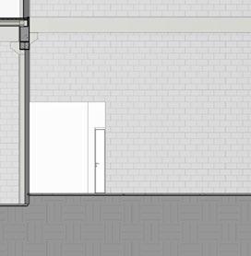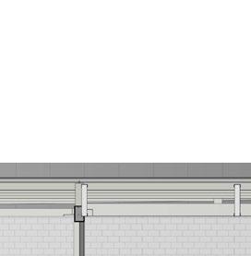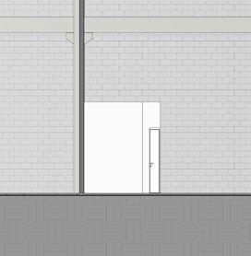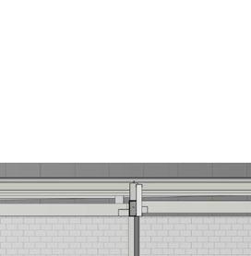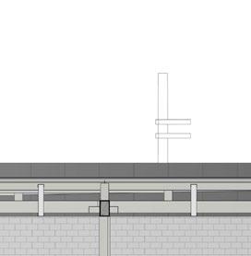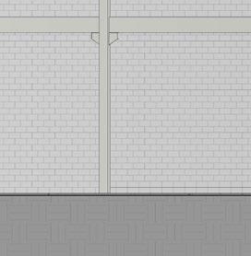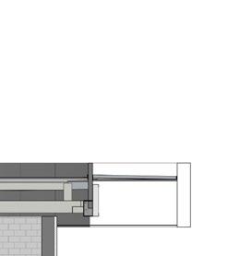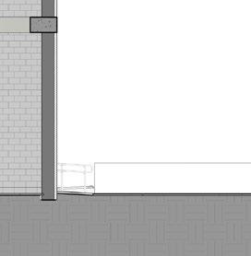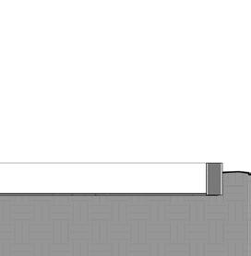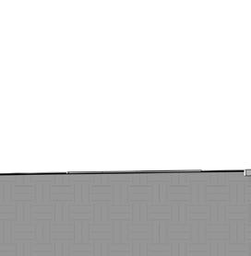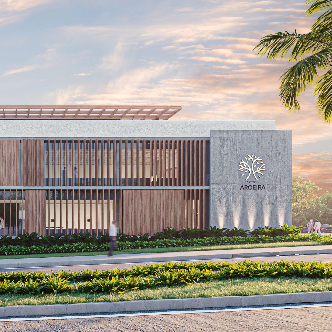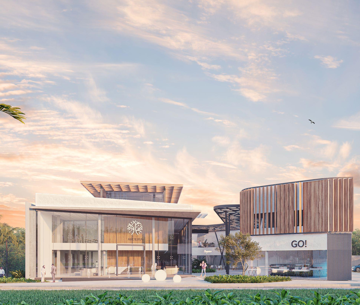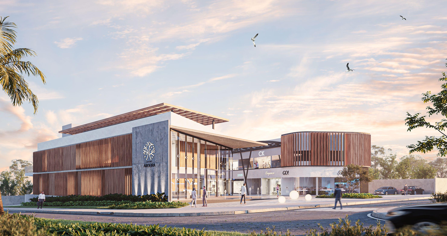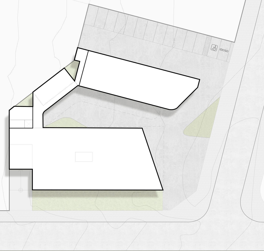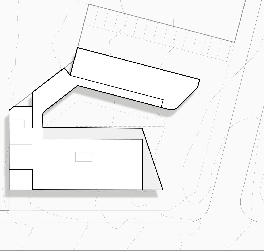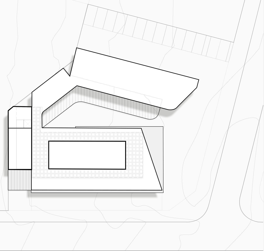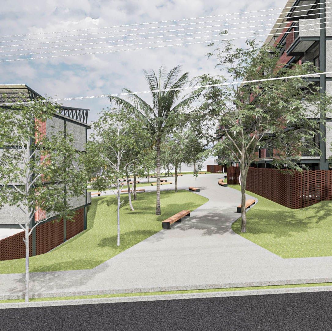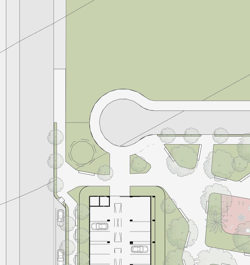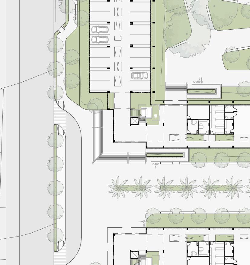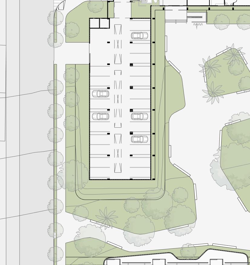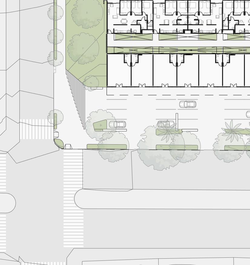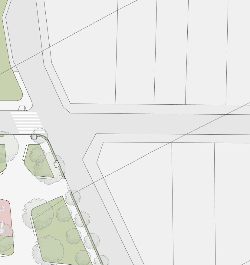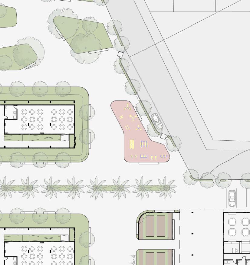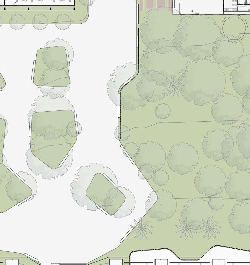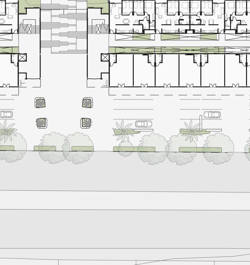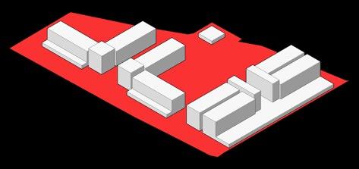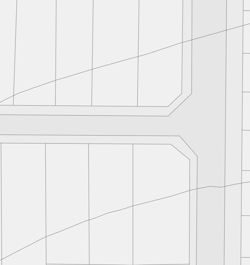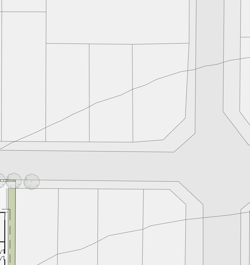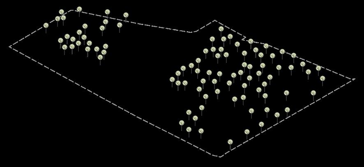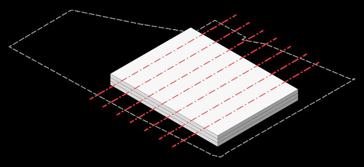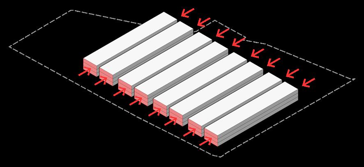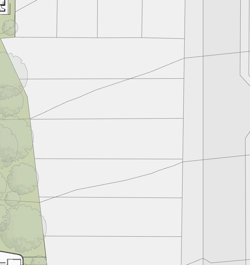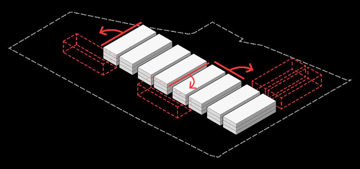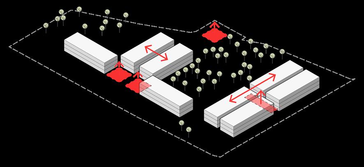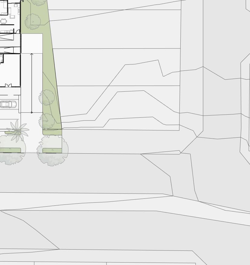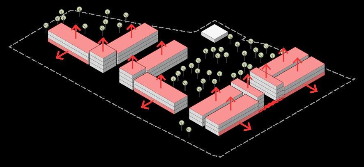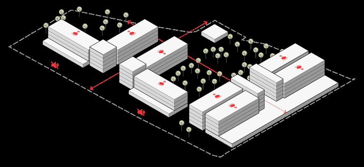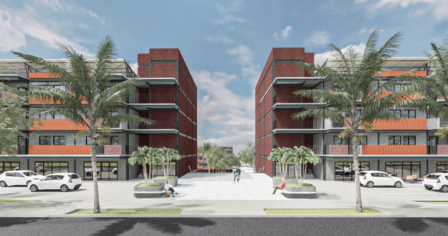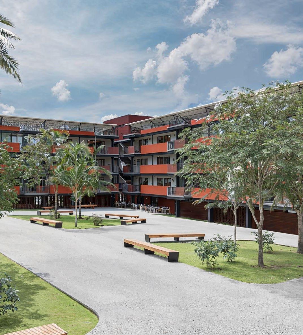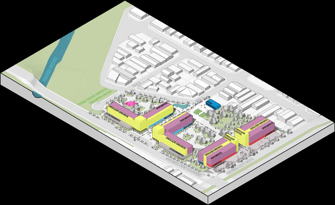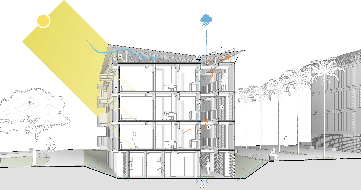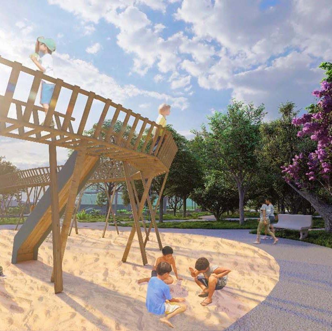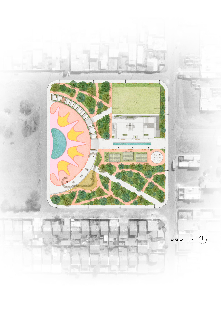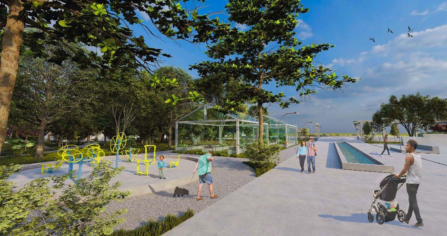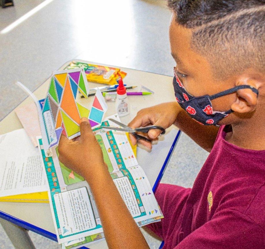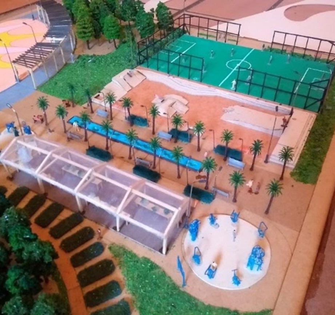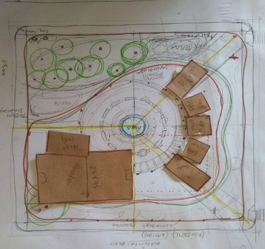Matheus Rocha
Architect
Urban Planner
Sustainaiblity Specialist
About me
I am a Brazilian architect and urban planner specializing in sustainable urban design, climate resilience, and nature-based solutions. I have experience leading project teams, making strategic decisions, and collaborating with multidisciplinary groups to develop innovative and impactful solutions. My work focuses on creating economically viable, socially inclusive, and environmentally responsible urban environments. I am seeking opportunities to further enhance my skills in urban analysis, design, and sustainability while contributing to the transformation of cities into more livable and sustainable spaces.
Skills
Design Software
Revit, AutoCAD, Rhinoceros, Lumion, Enscape, Grasshopper, SketchUp.
Programming and Data Tools
Python, QGIS.
Graphic Design and Collaboration
Adobe Suite (Photoshop, Illustrator, InDesign), Miro, Monday, Figma.
Languages
Portuguese - native
English - advanced
Spanish - advanced
Experience
Researcher of Sustainable Cities
Jan 2024 - Nov 2024
Norman Foster Foundation Madrid, Spain
• Analyzed data to inform urban planning and sustainability strategies.
• Collaborated with Athens Municipality stakeholders on the 2030 Climate Neutrality Action Plan.
• Developed data-driven solutions to enhance urban resilience and sustainability.
• Created planning strategies, sustainability frameworks, and compiled KPIs.
• Established benchmarks to evaluate sustainable urban interventions.
Architect and Urban Planner
Aug 2021 - Jan 2024
8linhas Architecture Goiânia, Brazil
• Planned, coordinated, and managed architectural projects from concept to completion.
• Designed creative proposals and concepts for urban and architectural solutions.
• Conducted architectural feasibility studies and systematized methodologies to improve workflow.
• Engaged with clients to align project goals and deliverables.
• Oversaw and coordinated team activities to meet project timelines and objectives.
Trainee in Architecture and Urban Planning
Dec 2017 - Jul 2021
8linhas Architecture Goiânia, Brazil
• Assisted in developing architectural projects, including executive plans and detailing.
• Prepared graphic presentations and realistic visualizations to support project proposals.
• Facilitated project approvals by ensuring compliance with relevant regulations.
Education
Master of Sustainable Cities
Jan 2024 - Nov 2024
Awarded Full Scholarship for Merit
Norman Foster Institute and Autonomous University of Madrid Madrid, Spain
Bachelors of Architecture and Urban Planning
Feb 2015 - Sep 2021
Federal University of the State of Goiás Goiânia, Brazil
Curriculum
Complementary Education
Pre-intermediate
English Language Course
Mar 2016 - Dec 2019
Language Center of the Federal University of the State of Goiás Goiânia, Brazil
Basic and pre-intermediate English language course, corresponding to 8 semesters, with a total workload of 480 hours.
Piano Instrument
Basic Course
Jan 2011 - Dec 2016
Institute of Arts Education
Gustav Ritter Goiânia, Brazil
Music course covering theory and history, choral singing, and classical piano practice, totaling four years.
Outreach Project
QUINTAL: Experimental Collective of Political Dwelling
Sep 2017 - Jul 2021
Federal University of the State of Goiás Goiânia, Brazil
• Created, structured, and developed a project focusing on housing studies and technical assistance in architecture and urban planning for low-income families and institutions.
• Promoted collective discussions, critical reflections, and collaborative construction techniques using a theory-practice dialectical approach.
• Adopted participatory methodologies and horizontal organization, fostering equal and active participation among team members.
• Aimed to bridge theory and practice while expanding the professional field through political debate on housing issues.
Volunteer Experience
Youth Leadership Development Program
Jan 2012 - Dez 2023
Marlin Pathfinders Club
Non-profit social organization
Goiânia, Brazil
• Volunteered at the Pathfinders Club for 11 years, leading activities for young people aged 10–15.
• Planned and conducted activities such as camping, hiking, civic projects, and community service.
• Developed strong skills in leadership, teamwork, and responsibility while fostering ethical values and social commitment among youth.
Sustainable Athens: Linking Vision, Analytics + Action
Year: 2024
Location: Athens, Greece
Type: Urban, Academic Area: 38.9 sqkm
Nas Rocas Hospitality Resort
Year: 2024
Location: Rio de Janeiro, Brazil
Type: Hospitlity, Commercial Area: 120 000 sqm
Plural Street Mall
Aroeira: Notary Office + Street Mall
Year: 2023
Location: Goiânia, Brazil
Type: Commercial Area: 6 628 sqm
Year: 2022
Location: Ap. de Goiânia, Brazil
Type: Commercial Area: 3 552 sqm
Anicuns Stream: Urban Settlements, Family Relocation and Urban Revitalization
Year: 2021
Location: Goiânia, Brazil
Type: Residential, Academic Area: 28 000 sqm
and Antônio Carlos Pires Neighborhoods
Year: 2021
Location: Goiânia, Brazil
Type: Urban, Academic Area: 13 000 sqm
Scope: Community Engagement, Urban Design 01 04 02 05 03
Scope: Urban analysis, Planning, Design
Scope: Master plan, Architecture, Concept, Project Coordination Approval
Scope: Construction Oversight, Architecture, Project Coordination, Approval.
Scope: Architectural Feasibility Study, Construction Cost Estimate
Scope: Urban analysis, Planning, Design
Sustainability
Year: 2024
Location: Athens, Greece
Type: Urban, Academic Area: 38.9 sqkm
Scope: Urban analysis, Master Planning, Data-Driven Design Team: Daniel Liang Xu, Fahmeeda Osman, Gosia Marczewska, Matheus Rocha, Nikita Dhavale, Olivia Poston, Paweł Wojdylak, Sólrún Arnarsdóttir, Uurtsaikh Sangi
The Transforming Athens project envisions a greener, more inclusive, and climate-resilient future for the Greek capital. Spearheaded by the Norman Foster Institute’s Athens Cohort, the initiative tackles urban challenges such as extreme heat, lack of connectivity, and insufficient green infrastructure.
Key components include the Urban Comfort Index (UCI), which identifies priority zones using metrics like thermal comfort and walkability; the Catalogue of Urban Elements, offering scalable interventions across green, blue and material infrastructures; and the Prioritization Plan, strategically aligning resources with impactful routes near metro stations, schools, and green spaces.
Through a phased implementation approach, the project integrates immediate relief measures with long-term strategies like green corridors and water management systems. Community participation and sustainability are central to the framework, ensuring cultural relevance and resilience.
By combining analytical tools, participatory planning, and adaptive solutions, Transforming Athens sets a benchmark for cities worldwide, redefining urban resilience in a changing climate.
© Athens Cohort, Norman Foster Institute. 2024
Urban Resilience Strategies
1. Diagnosing Challenges: The Urban Comfort Index (UCI)
The Urban Comfort Index (UCI) is a diagnostic tool designed to evaluate urban conditions and prioritize interventions based on a set of key metrics:
(A) Heat: Measures urban heat and shading coverage to identify areas most affected by the urban heat island effect.
(B) Mobility: Assesses the accessibility and quality of public transport, including safety and usability.
(C) Relief: Evaluates proximity to shaded areas, cooling features, or green spaces for public comfort.
(D) Walkability: Analyzes usage patterns to identify highfootfall areas in need of infrastructure improvements.
This analysis provides a data-backed foundation for targeted interventions, ensuring that resources are allocated where they will have the greatest impact.
2. Cataloging Solutions: The Catalogue of Urban Elements
The Catalogue of Urban Elements provides a repository of interventions organized into four categories, each tailored to Athens’ diverse urban environments:
• Green Infrastructure: Urban forests, tree planting, vertical greenery, and pocket parks to mitigate heat and enhance biodiversity.
• Blue Infrastructure: Rainwater harvesting, permeable water features, and revitalized streams to address flood risks and improve water management.
• Surfaces and Materials: Cool pavements, permeable surfaces, and reflective roofing to reduce heat absorption and promote water permeability.
• Urban Furniture: Modular shading structures, benches, fountains, and lighting to enhance comfort and usability of public spaces.
These modular and scalable solutions are designed to adapt to varying urban conditions, providing Athens with a flexible toolkit for urban resilience.
© Athens Cohort, Norman Foster Institute. 2024
© Athens Cohort, Norman Foster Institute. 2024
A Test Ground for Transformation
Kypseli, one of Athens’ most vibrant and densely populated neighborhoods, serves as the test ground for Transforming Athens. Known for its mix of mid-20th-century architecture, bustling street life, and socio-economic diversity, the neighborhood faces challenges such as limited green spaces, thermal discomfort, and fragmented pedestrian infrastructure. These conditions make Kypseli an ideal microcosm for piloting strategies like revitalized streetscapes, redesigned intersections, and adaptive use of triangular plots. Community engagement plays a crucial role, as residents actively contribute feedback, ensuring interventions align with local needs. By refining methodologies such as the Urban Comfort Index and Prioritization Plan in Kypseli, the project gains valuable insights for scaling solutions across Athens, demonstrating how tailored, context-sensitive approaches can bridge local improvements with broader urban transformation.
Patterns of Urban Transformation
To address Athens’ spatial complexities, the project reimagines three fundamental urban patterns, with Kypseli providing a focused pilot to refine these interventions:
• Streets: Transformed into multifunctional spaces with shaded pathways, permeable pavements, and green infrastructure to reduce heat. Kypseli’s streets are reimagined as linear connectors linking metro stations, markets and schools, enhancing mobility and comfort.
• Intersections: Redesigned as social-ecological hubs, integrating shaded seating, water features, and modular urban furniture. In Kypseli, intersections play a vital role in fostering interaction and serving as cooling nodes.
• Triangles: Underutilized triangular intersections in Kypseli become dynamic spaces, such as pocket parks or plazas featuring blue-green infrastructure. These spaces anchor the neighborhood, offering residents respite and fostering local activity.
3. Strategic Implementation: The Prioritization Plan
The Prioritization Plan transforms analytical insights from the UCI into actionable steps for urban regeneration. This strategy considers four key factors to identify priority routes for intervention:
1. Proximity to Metro Stations: Enhancing accessibility and comfort for transit users.
2. Connectivity to Schools: Creating safer, more comfortable routes for students.
3. Green Spaces: Linking urban areas with parks and recreational spaces to maximize environmental and social benefits.
4. Pedestrian Routes: Improving heavily trafficked pathways to enhance walkability.
Additionally, a Weighted Centrality Analysis overlays these factors to assess the significance of each route, ensuring that resources are directed toward areas with the greatest potential for impact.
Kypseli:
© Athens Cohort, Norman Foster Institute. 2024
© Athens Cohort, Norman Foster Institute. 2024
© Athens Cohort, Norman Foster Institute. 2024
The "Action" component of the project bridges visionary goals with practical steps for urban transformation. Kypseli serves as the test ground to refine the project’s methodologies, ensuring interventions are both contextsensitive and scalable.
A three-phase strategy guides implementation:
• Phase 1: Immediate interventions in Kypseli, such as planting trees, improving sidewalks, and installing modular shading structures to address urgent needs.
• Phase 2: Medium-term efforts to establish green corridors, enhance intersections, and link the neighborhood with metro stations and green spaces.
• Phase 3: Long-term urban redevelopment, integrating large-scale blue and green infrastructure with adaptive reuse and zoning improvements, using lessons learned from Kypseli’s application.
By piloting these strategies in Kypseli, the project demonstrates how localized interventions can inform broader urban transformations across Athens.
Scalability and Replicability
The modular nature of the Catalogue of Urban Elements makes the framework scalable to diverse urban contexts. Interventions like prefabricated shading structures, vertical greenery, and rainwater systems can be adapted for cities with varying densities, climates, and socio-economic conditions. The Prioritization Plan provides a replicable model for aligning urban diagnostics with actionable solutions.
Professional Challenges and Contributions
The project navigated Athens’ regulatory complexities, fragmented infrastructure, and historical sensitivities. By integrating diagnostic tools like the Urban Comfort Index with a clear Prioritization Plan, we delivered a cohesive, actionable strategy for urban resilience.
Through this multidisciplinary approach, Transforming Athens sets a benchmark for data-driven, communitycentered urban regeneration, providing a replicable model for cities worldwide.
© Athens Cohort, Norman Foster Institute. 2024
© Athens Cohort, Norman Foster Institute. 2024
© Athens Cohort, Norman Foster Institute. 2024
© Athens Cohort, Norman Foster Institute. 2024
Nas Rocas Hospitality Resort
Year: 2024
Location: Rio de Janeiro, Brazil
Type: Hospitlity, Commercial
Area: 120 000 sqm
Scope: Master plan, Architecture,
Concept, Project Coordination Approval
The Nas Rocas Hospitality Resort is an exclusive retreat designed for Resid Club & Hotels, located on the stunning Ilha Rasa in Búzios, Brazil. Envisioned as a sanctuary of nature, luxury, and privacy, the resort blends vernacular "Búzios style" architecture with contemporary sophistication.
The master plan harmonizes with the island’s dramatic topography, placing bungalows and amenities to preserve natural vegetation and provide breathtaking sea views. Each bungalow features private pools and decks, creating tranquil, immersive experiences for guests. Communal spaces include thematic bars, a floating pool, sports courts, and restaurants curated by renowned chef Alex Atala.
Sustainability was a guiding principle, with modular construction, renewable energy systems, and permeable pathways minimizing environmental impact. Thoughtful phasing ensured essential facilities like a beach club and helipad were prioritized.
The Nas Rocas Hospitality Resort represents the perfect balance between exclusivity and harmony with nature, redefining luxury hospitality for discerning Resid Club members.
Design Highlights
The master plan responds to the island’s dramatic topography and ecological richness. Buildings are carefully placed to preserve existing vegetation and respect the rocky coastal edges. Private bungalows, situated to maximize privacy and ocean views, feature individual pools, decks, and warm, sophisticated interiors that balance simplicity and refinement.
Common areas include a beach club with floating pools, thematic bars, and dining experiences curated by chef Alex Atala, blending high-end gastronomy with the resort’s idyllic setting. A phased master plan ensures seamless construction, prioritizing essential facilities like the beach club, sports courts, and a model bungalow in the early stages.
Sustainability and Environmental Integration
Sustainability is central to the project’s design. Modular steel-frame construction and prefabricated bathrooms minimize waste and streamline logistics. Renewable energy systems, on-site wastewater treatment, and selective waste management support environmental stewardship. Raised wooden pathways and permeable paving protect the soil, preserving the island’s ecological integrity.
Guest Experience
The resort is designed to immerse guests in nature while delivering unparalleled luxury. Each bungalow offers private pools and panoramic views of the sea, while communal spaces foster interaction through leisure activities, wellness facilities, and curated explorations of the island. A central clubhouse anchors the resort, providing pools, dining, and recreational amenities to complement the guest experience.
Professional Challenges and Contributions
Designing Nas Rocas required balancing the architectural vision with environmental sensitivity and logistical complexities. Regulatory constraints limited building footprints, demanding innovative solutions to optimize space while preserving the island’s charm. A phased construction strategy ensured functionality at every stage, beginning with essential amenities like the beach club and helipad.
The Nas Rocas Hospitality Resort exemplifies the fusion of timeless design, sustainability, and exclusivity, reflecting Resid Club & Hotels’ mission to deliver exceptional hospitality in extraordinary locations.
Refuge Bungalow - Ground Floor Plan
Refuge Bungalow - First Floor Plan
Horizon Bungalow - Ground Floor Plan
Plural Street Mall
Year: 2023
Location: Goiânia, Brazil
Type: Commercial
Area: 6 628 sqm
Scope: Construction Oversight, Architecture, Project Coordination, Approval.
The Plural Street Mall is a contemporary retail center in Goiânia, Brazil, designed to blend modern aesthetics with functionality. The building’s clean lines and minimal material palette create a striking structure that prioritizes wide façades, offering excellent visibility for tenant branding.
Located on a triangular plot in a well-established neighborhood near public transport and new residential developments, the project overcomes challenges of sharp angles and varying topography. Retail spaces are thoughtfully arranged on multiple levels, with smooth transitions that ensure adaptability for diverse tenant needs. A standout feature is the ground-floor terrace, which extends toward a landscaped garden and offers a welcoming space for cafes or restaurants with outdoor seating, encouraging pedestrian interaction.
Sustainability is central to the design, incorporating a rooftop solar energy system to reduce shared operational costs. The Plural Street Mall integrates tenant flexibility, environmental consciousness, and architectural refinement, enriching the urban landscape of Goiânia.
Design Highlights
The Plural Street Mall spans two floors, optimizing space to accommodate both anchor tenants and flexible retail layouts:
• Ground Floor: Divided into seven retail spaces, including a 930 sqm anchor store, with large storefronts facing the main avenue. A metal canopy with a wooden ceiling, supported by diagonal steel pillars, shelters the openair hallway and creates a striking visual feature.
• First Floor: A fitness center franchise occupies over 1,200 sqm, with additional rentable spaces and common areas for circulation.
• Outdoor Features: A terrace at the building's sharp edge offers opportunities for cafes or restaurants with outdoor seating, while landscaped gardens and a rooftop solar energy system enhance sustainability.
The project prioritizes tenant flexibility, enabling spaces to adapt to different business layouts while maintaining accessibility and visibility.
Sustainability and Client Goals
The expansive 2,300 sqm rooftop hosts a solar energy plant, reducing shared energy costs for tenants and promoting eco-friendly operations. Gardens and shaded outdoor areas enhance the visitor experience, fostering interaction and creating a welcoming atmosphere for the community.
The client aimed to create a visually striking retail building that maximized rentable space and tenant profitability. Meeting tight construction deadlines required a mix of precast concrete and steel structures to expedite the process. The team navigated evolving tenant demands and regulatory delays by maintaining constant communication and on-site oversight, ensuring the project adapted seamlessly to challenges without compromising quality.
Professional Challenges and Contributions
The Plural Street Mall faced unique challenges related to its triangular site and the need to maximize tenant profitability. The irregular geometry required an innovative layout, resulting in a multi-level ground floor that integrated accessibility, tenant flexibility, and efficient circulation. Balancing these elements with functional design and high visibility for retail facades demanded creative problemsolving.
Coordinating the varied requirements of anchor tenants, such as the gym franchise and large retail stores, added complexity. Frequent adjustments to both architectural and engineering plans were necessary to accommodate tenantspecific needs while maintaining the project's overall vision.
Aroeira: Notary Office + Street Mall
Year: 2022
Location: Aparecida de Goiânia, Brazil
Type: Commercial Area: 3 552 sqm
Scope: Architectural Feasibility Study, Construction Cost Estimate
The Aroeira: Notary Office + Street Mall is a mixed-use project located on a prominent corner in Aparecida de Goiânia, Brazil. Designed as both a functional workspace and a contemporary architectural landmark, the project blends elegance and utility. It features a notary office and retail spaces, combining wood, steel, glass, and concrete for a refined yet approachable aesthetic.
The layout adopts a U-shaped plan to provide retail visibility while emphasizing the notary office as the primary focus. A shaded courtyard, adorned with a water fountain and gardens, connects the two volumes and offers communal space for visitors. The rooftop of the notary office, equipped with a wooden pergola, serves as an event space for newlyweds married on-site.
By addressing challenges like parking regulations and site constraints, Aroeira successfully integrates a dignified notary office with accessible retail, creating a vibrant and efficient addition to the city’s developing urban fabric.
Design Highlights
The project is divided into two main volumes:
• Notary Office: Situated along the main avenue, this three-story building features an underground parking garage, office spaces, and a rooftop event area. The façade is adorned with vertical wooden fins, providing privacy, sun protection, and a dynamic aesthetic. The rooftop is designed for private events, such as receptions for newlywed couples married on-site.
• Retail Spaces: Located along the secondary street, the retail building spans two floors and is connected to the notary office by a covered corridor and a pergolashaded courtyard.
A garden between the buildings offers shaded seating areas and serves as a transition space, blending functionality and leisure.
User Experience and Functionality
The design prioritizes accessibility and comfort for both office and retail users. Communal spaces, including the courtyard and rooftop, are designed to encourage interaction while providing tranquil areas for rest and events. The use of natural materials like wood, combined with shading elements, creates a welcoming and energyefficient environment.
Site Context and Challenges
Located on a corner lot in a rapidly developing area, the project needed to address visibility for retail spaces, zoning regulations, and parking requirements. By incorporating underground and ground-level parking and adhering to a 50% site coverage limit, the design meets these constraints while maintaining functionality and aesthetic quality.
Professional Challenges and Contributions
The study balanced the prominence of the notary office with retail visibility on an irregular shape site. A U-shaped layout ensured retail façades were accessible while maintaining the office’s hierarchy. Strict zoning regulations, including parking and footprint constraints, were addressed with an underground parking solution and open-air parking areas. Collaborative planning allowed tenant-specific needs to integrate seamlessly into the design, achieving a functional and cohesive result.cohesive result.
de
Morais and Antônio Carlos Pires Neighborhoods
Year: 2021
Location: Goiânia, Brazil
Type: Urban, Academic, Outreach Area: 13 000 sqm
Scope: Community Engagement, Urban Design
Team: Ana Coelho, Ana Elisa, Ana Guerreiro, Augusto Oliveira, Bianca Mazetti, Dheniffer Wagata, Fellypi Faria, Heitor Rocha, João Paulo, Júlia França, Lara Carolina, Leticia Mastrela, Lohany Fernandes, Luana Chagas, Lucas Carilli, Luísa Lima, Maria Luz, Matheus Isaac, Patrícia Marques, Pedro Henrique
The Community Square for the Orlando de Morais and Antônio Carlos Pires Neighborhoods is an outreach project led by students and professors from the Federal University of the State of Goiás. Funded by the 2021 ATHIS Sponsorship Notice (Public Call No. 02/2021 – ATHIS) by CAU/GO, the project aims to co-create public spaces through participatory urban planning.
It focuses on designing a community square to meet local needs, adopting a phased approach—Strategic, Experimental, Reflective, Insurgent, and Expressive Praxis— to engage residents at every stage. Activities included workshops, booklet development, and the My Yard is My Square festival, fostering creativity and collaboration. The resulting design incorporates civic spaces, sports facilities, and a vegetable garden, directly inspired by community feedback.
By integrating technical expertise with local input, the project demonstrates how participatory urbanism can empower residents, promote sustainability, and strengthen the relationship between people and their built environment.
Design Highlights
The design of the square is rooted in a flexible and inclusive vision that prioritizes both functionality and aesthetics:
• Flexible Layout: The square’s design accommodates multiple uses, including play areas, sports facilities, and community gardens. It allows for future adaptations based on evolving community needs.
• Green Infrastructure: Shaded seating areas, green walls, and permeable pavements create a welcoming environment while improving stormwater management.
• Civic Space: Open spaces for public events, performances, and gatherings enhance community engagement.
• Inclusive Design: The project ensures accessibility for all ages and abilities, with pathways, ramps, and seating areas that are welcoming to everyone.
Sustainability and Community Integration
Sustainability was a key consideration throughout the design process. Local materials, such as native plants and stone, were used to minimize the environmental footprint, while sustainable drainage systems and green infrastructure help manage water runoff and reduce heat island effects.
The participatory process was instrumental in ensuring that the square meets the specific needs of the residents. Workshops with community members helped identify the most important features, fostering a sense of ownership and responsibility toward the space. By strengthening community ties, the project empowers residents to care for and sustain the space long into the future.
Professional Challenges and Contributions
The Community Square project faced the challenge of balancing the diverse needs of residents, navigating both social and environmental constraints. The participatory process, while time-consuming, was crucial to ensure that the design was responsive and reflective of the community’s priorities.
Coordination between architects, urban planners, and local stakeholders ensured that the final design not only met functional and aesthetic goals but also aligned with budget and site conditions. This collaborative approach proved essential in delivering a space that will serve as a longlasting, valuable asset for the community.
Matheus Rocha
Architect | Urban Planner | Sustainaiblity Specialist mir.alumni@normanfosterinstitute.org linkedin.com/in/matheusirrocha +34 600 25 97 87

