
11 minute read
2.5 Data Collected
The programme was later revived in 2009 and then again in 2016 with a small change. This time around, athletes enrolled in the scheme were trained in schools near their homes in Uttara Kannada and Dharwad districts. But the lack of specialised coaches meant that the athletes’ training was once again hampered. The uninspiring performances and lack of discipline of the athletes were also factors in the Sports Authority's decision to discontinue the programme. “The performances of the athletes trained was also deemed to be unsatisfactory. There was also a trend of athletes dropping out and there were a lack of trained coaches who could stay in Uttara Kannada and Dharwad and train tribal athletes”, says Shivali, who worked with SAI on implementing the programme in Dharwad. The programme, however, did help in bringing the different sections of Siddi community together. The community is divided on religious lines. Many members of the community are Christian since they were baptised by the Portuguese when they were brought to Goa. Many others became Muslims after they left Goa and sought refuge in the Bijapur Kingdom ruled by Adil Shah while several became Hindus after they took up work in Hindu households and tookup the religion of their employers.
ARCHITECTURE AND BUILDING FORMS :
Advertisement
The structures that would be used by these people are only a few types of built forms. Most of these structures are their residences. The other few structures are cattle sheds, grainsilos, places of worship and likewise. Most of these structures are traditional vernacular structures at its most modern. These structures are usually made of brick with mud plastering and painted on or left to dry. The roofs are usually made from thatched leaves or in recent cases, roofing tiles. The grain and cattle storage sheds have walls made of leaves tied together. The religion to which the person belongs, makes a small part of the entrance architecture and other than this small feature, doesn’t account for too much. Below are a few examples of their built forms.

Left : Mud plastering past the twigged wall; Right : Thatched roof on a thatched wall house.(Coconut branches)
Left : Cattle shed with thatched roof ; Right : One of the more modern houses.
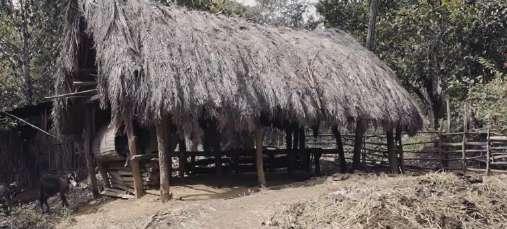
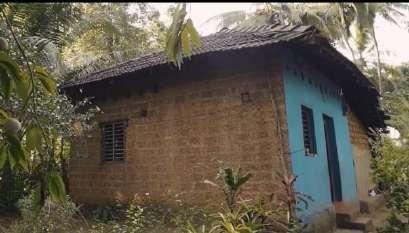
OTHER ASPECTS OF THE CULTURE :
The culture of the Siddi is indicative of both the length of time they have been in India and their East African origins. While they have assimilated in many ways to the dominant culture, they have also kept
some ancestral practices especially in music and dance. Like other ethnic groups separated by geography, there are both differences and similarities in cultural practices among the Siddi. Generally, the Siddi primarily associate and marry members of their own communities. It is rare for the Siddi to marry outside of their communities although in Pakistan a growing number of the Sheedi (as they are known there) intermarry as a way to dilute their African lineage and reduce racial discrimination and prejudice.
Siddi communities, although classified as a tribe by the Indian government (in order to receive benefits), primarily live in agricultural communities where men are responsible for the farming and women are responsible for the home and children. Outside of their communities, men also tend to be employed as farm hands, drivers, manual laborers, and security guards. When it comes to dress, women and men dress in typical Indian fashion. For instance, Siddi women wear colorful saris and don bindis. Men wear what is generally appropriate for men in their communities. Like in other aspects of life, the Siddi have adopted the common dietary practices of the dominant society. But, an example of a staple meal would be a large portions of rice with dal and pickles. Athletics has been an important part of the Siddi community and has been a means to uplift youth and a means of escape from poverty and discrimination.
4. Data collected for Cultural Centre:
Researching and exploring multiple case studies through the use of internet data bases and books from local libraries regarding the topic of healthy living and design, helped to understand what makesa healthy city successful. Understanding Dandeli and how it operates now and comparing it with that of other more sustainable cities provided insight on how to create a design that will benefitthe community and create a sustainable and healthy place to live. Through the research of carfree living and other ways that promote a healthy lifestyle not only for oneself physically but also for our environment, a better idea of how to create a healthier and more successful future for Dandeliwas established. Many cities are beginning to implement healthier designs into their city planning and areenforcing this form of living upon their inhabitants. Researching how these cities implement sustainable design, as well as what types of additions were needed to create their success has been an importantpart of determining what may or may not work.
Goal for thesis with the data collected : Throughout the process of this thesis, I aim to learn more aboutcommunity planning and it’s benefits for the public. I have alwaysbeen a supporter of community events as it gets the publicinteracting with each other and creates a strong bond within thecommunity. I also aim to learn more about park and public space design which will help me to design spaces that will be successfulfor the city of Dandeli. Besides the design aspect of this project, a goal of mine is to also better my graphic abilities and myuse of programs I have learned throughout the past 5 years. By theend of the project, I hope to have refined my hand rendering skillsand create a uniqueness with my renderings that represents myselfin an unforgetable way.
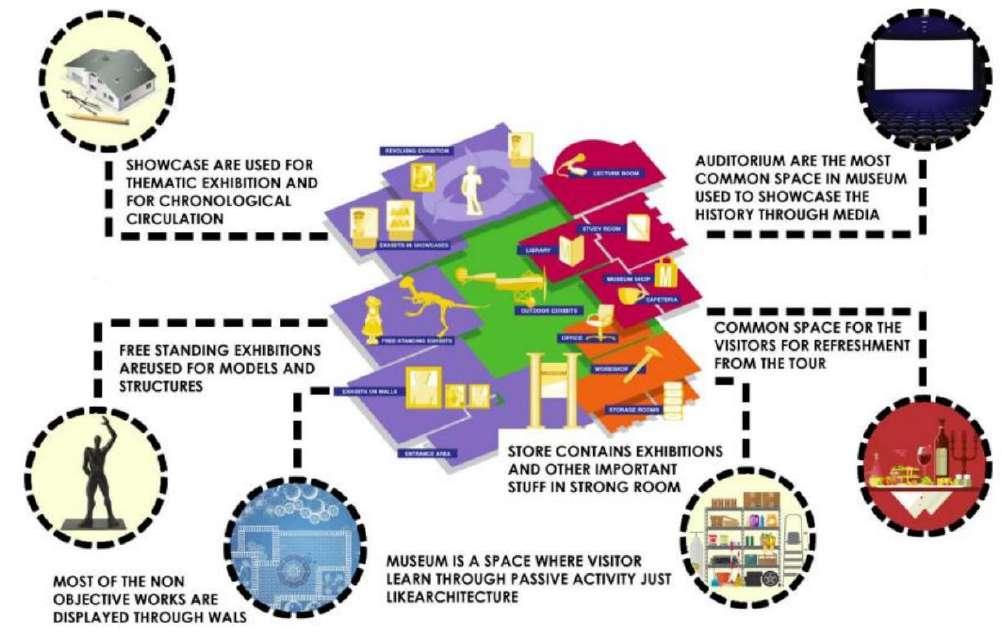
Components of a museum.

The above statement is for the multi-purpose open air Theater (O.A.T) which is at the top of my to-dofor-project list. This O.A.T which is meant for the purpose of rejuvenating the spirit of the initiation ceremony that the Siddi people perform in the forest pockets. The OAT is meant to repurpose their joy and happiness.
GALLERY LAYOUT POSSIBILITIES: Throughout the process ofdesigning galleries, different layouts have to possibilities of exhibits have to be made. Below are three types.



Huge rectangular fields of poles are the only size limitation for the programme in this hall. In a small, narrow venue, the capacity of the standing audience can be low due to the inefficient arrangement of access corridors.By reducing their number you can achieve a better balance. A lot of operational problems can be avoided by separating the space for visitors and staff. It seems obvious — if only this rule wasn't breached with almost every centre's conversion.
Diffused and focused light Viewing angles of the exhibits
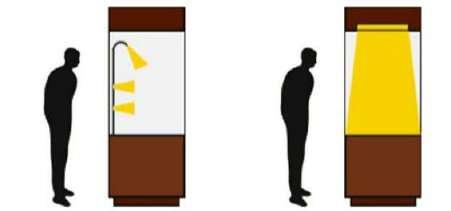
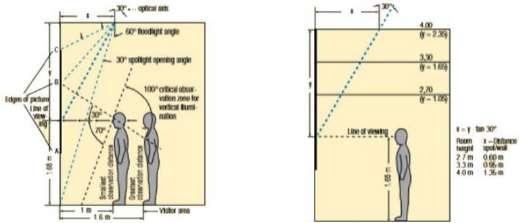
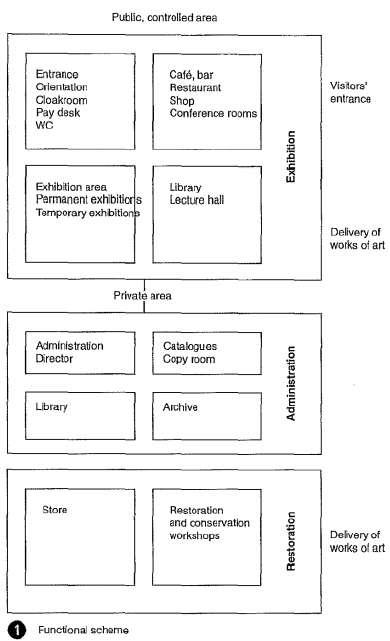
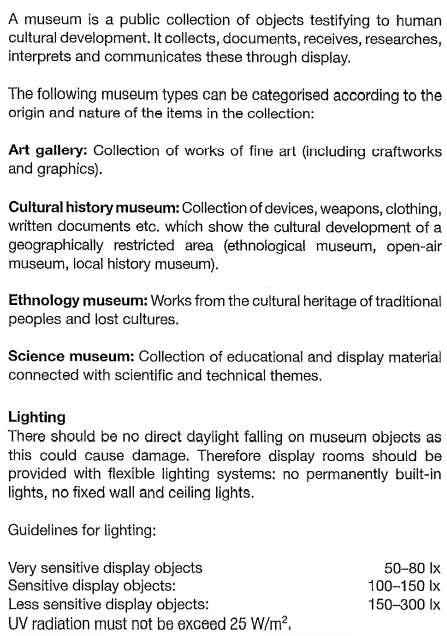


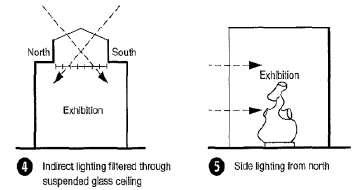
It must be possible to completely darken all display rooms. In public rooms where no items are displayed, e.g. entrance area, cafe, library, a greater amount of daylight is desirable. The lighting calculations for museums are highly theoretical: the quality of lighting is decisive. American tests can be more informative. The ideal temperatures in the store and the display areas are 15-18°C in the winter and 20-22°C in the summer. The relative humidity in the store and the display areas depends on the displayed and stored materials: the optimal values are for wood 55-60%, canvas 50-55%, paper 4550% and metals, max. 40%. It is important to avoid short-term variations in relative humidity: the variation within one hour should not exceed 2.5%, or not more than 5% in one day. Seasonal variations should not be more than +5% in summer or -5% in winter. The changing flow of visitors in museums leads to continuous variation in the climatic parameters.
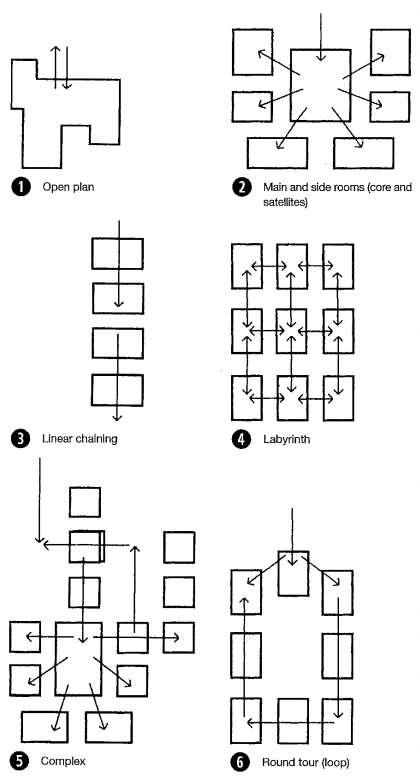
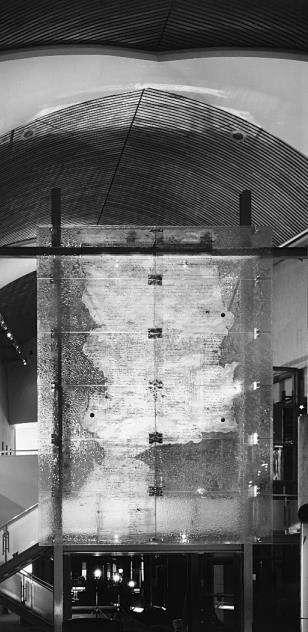
Left :Orientation of display rooms of different types, Right : Large scale glass relief replica in the national museum of new Zealand.
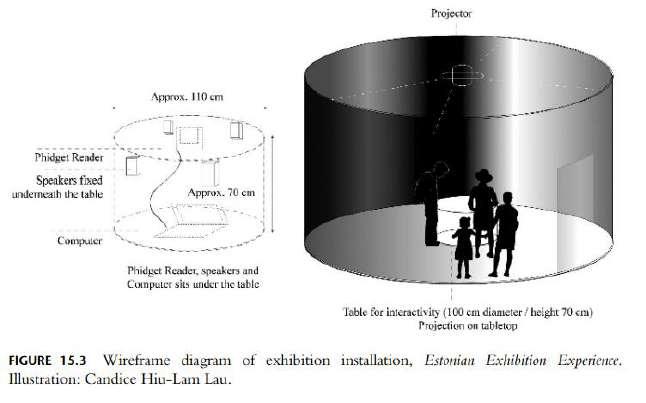
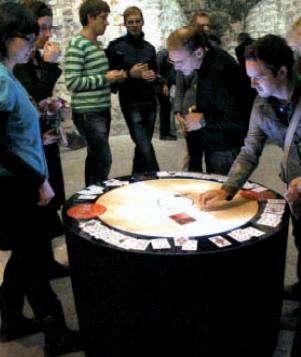
The same style of wireframe exhibition can be used for the workshops where ants are involved in the culinary process.
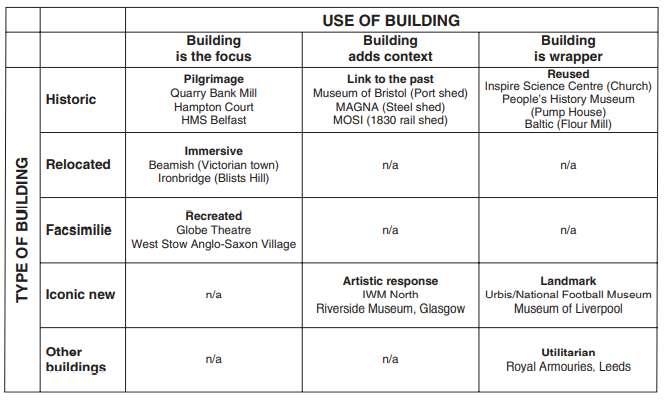
Types of cultural museums located majorly around the world.

Notice that the above diagrams are pertaining to the usage of natural lighting in a gallery and that is exactly what my project will be using. These above images provide data based on how a user experiences these narratives of different objects on display.

Luminance level and colour renderationin a museum based on different lighting.
Note that the above data is only for report purposes, I have no intention of using more than the minimum required bit of artificial lighting.
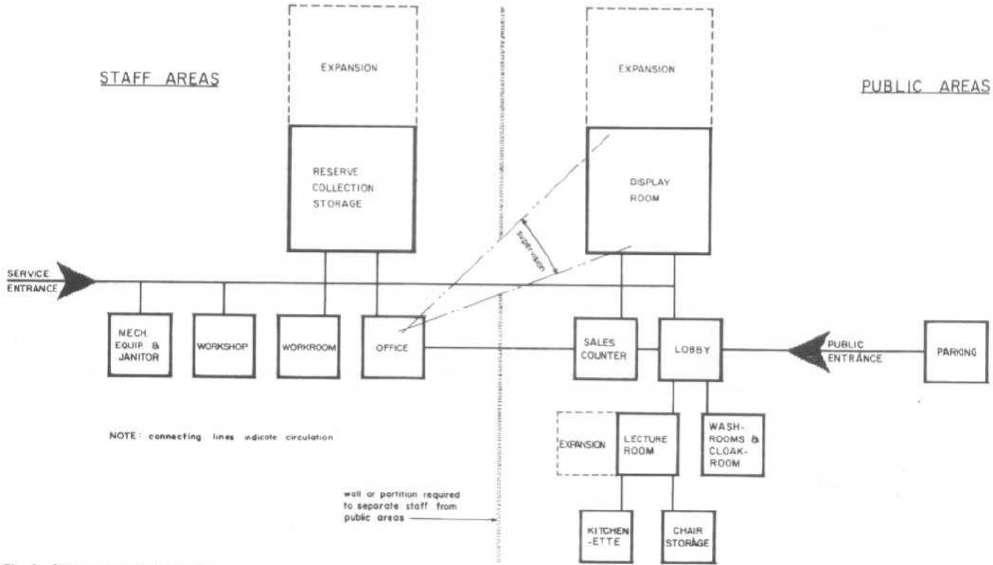
The Technical Requirements of Small Museums, Raymond O Harrison, [M.R .A] .C Technical Paper No . 1, Canadian Museums Association, Ottawa, Ontario,1966 . The above diagram signifies the special organization.
A good museum includes these basic functions : (1) curatorial, (2) display, (3) display preparation, (4) education .In order to realize both objectivesand functions, certain facilities and spaces areessential . There must be sufficient diversification of spaces to allow each function to be undertaken separately while at the same time combining certain activities in a single area as required foreconomy in a small museum. Because of the many and varied kinds of tasks which a museum has to perform, it is absolutely impossible to maintain good housekeeping and curatorial procedures without separation of functions into separate rooms. This relation between functions and physical facilities is summarized in the above.



Possible gallery configurations.
ESSENTIAL LIBRARY STANDARDS:
The below diagrams are pertaining to the library for the Cultural Centre for the town of Dandeli. The population of the town of Dandeli as of the year 2017 is 52,014. The standards provide us with a base calculation of a library for a town of around 25,000 people. Now considering that the library is not the town’s library, but that of the cultural center’s, the crowd that would be pulled are those people that would visit as tourists and journalists who would want to cover the Siddi people and their culture as most of these people’s culture is still lesser or totally undocumented.
Therefore when we take our standard calculations, we can take a calculation of the Cultural centre’s basic everyday crowd numbers which would be expected at 2000 people. This paves way for the library standard of 5000 people or even lesser, give or take.
Library spacing and space calculation given below.
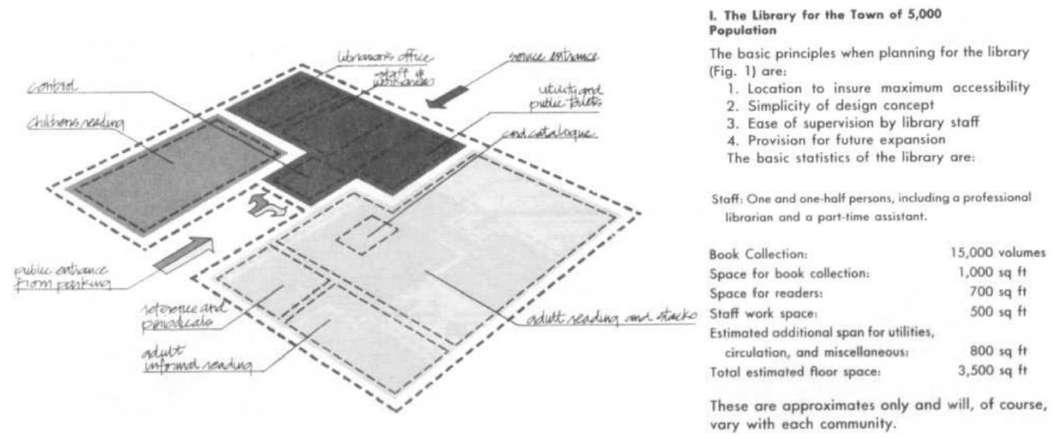
To a large extent the amount of book shelving required will depend on the size of the library service area and whether the library is a member of a library system . Most library planners, when estimating the size of the book collection, apply a standard which ranges from three books per capita (smallest communities) to oneand one-half books per capita (largest cities) .In any event enough book shelving shouldbe provided to plan for 20 years' anticipatedgrowth.Theprogram statement should also include a detailed analysis of the amount of shelving needed. It should be presented in terms of category, location, and linear feet. Categories found in nearly all public libraries include less used books for the bookstacks; and special subject collections. Allowances should be made also for nonbookmaterials (i .e ., phonograph records) which are often accommodated on library shelving . Despite the fact that there is considerable variation in the size of books, there are several reliable formulas which may be used to estimate the amount of spacerequired for books. These are: open reading rooms, 7 volumes per lineal foot, or 50 books per foot of standard height wall shelving, or 100 books per foot of doublefaced shelving; bookstack areas, 15books per square foot (includes aisles), or 2books per cubic foot.
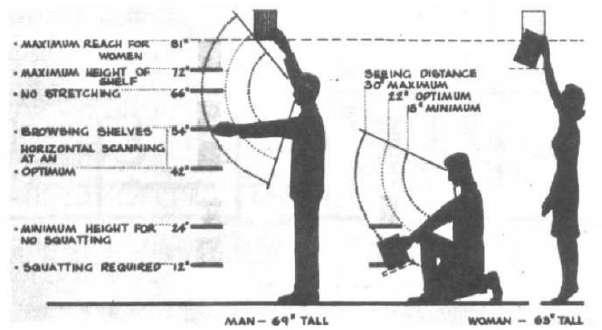
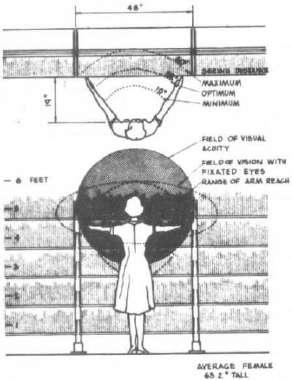
Optimum shelving conditions for adults
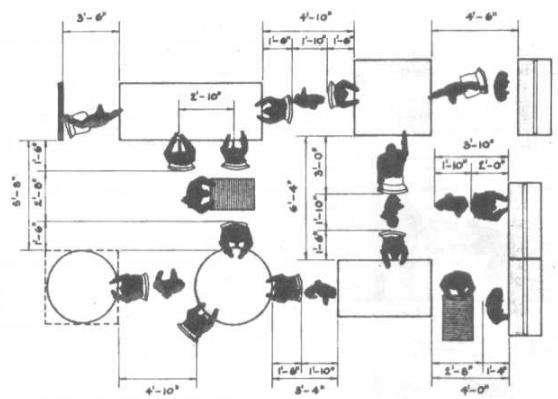


Clearances for staff and readers to sit, read, catalogue as well as move about in the library.










