

Lampton Road London, United Kingdom
Date
2016-present
Local Authority
London Borough of Hounslow
Client
Notting Hill Genesis
Location
London, United Kingdom
Area
178 units/hectare
Residential Unit Mix
Phase 1+2 = 940 new homes
(40% affordable homes)
Architect Allies and Morrison, UK
Structural Engineer RSK, UK
Meinhardt Group, UK
Landscape Architect
Working in close collaboration with Hounslow and the GLA, the new landmark development of Lampton Road will deliver a shared vision of a new high-quality integrated community.
Located on the doorstep to Lampton Park and Lampton School, the masterplan takes the park into and through the new neighbourhood, ensuring its prominence on Lampton Road whilst responding to the existing townhouses along this curved, historic route.
The development provides a new park setting for the listed building at The Lawn and retains the original parts of the Victorian
villa at 88 Lampton Road.
The proposed new buildings create an integrated and enhanced park edge, retain as many mature trees as possible on the site, and improve permeability and access through the site for pedestrians and cyclists.
The landscape strategy creates key green corridors throughout the development, connecting the site to existing green infrastructure via a network of tree-lined shared surface streets, public open spaces and gardens with incidental play features.
The residential development consists overall of 940 new homes, providing 40% affordable
homes across the site in a mix that will deliver 25% affordable rent and 75% intermediate.
The first phase of the project began in December 2016 and will provide 160 affordable homes, a mix of Shared Ownership and affordable rent.

The residential development will be located on the current site of the Civic Centre which the Council have established is an over-sized and inefficient building that could better be used to address the housing shortage.

The 3.9504 hectare site (Phase 2) is located on the edge of Lampton Park within 10 minutes’ walk of Hounslow town centre.
The site is currently occupied by the London Borough of Hounslow’s Civic Centre, a two storey building completed in 1975, and a multi-storey car park set within a modern landscape design by Preben Jacobsen.
The London Borough of Hounslow are rationalising their Civic Centre office accommodation at Lampton Road, as part of a wider town centre regeneration programme and to relocate the Civic Centre. The Council has completed its new Civic Centre building at the Bath Road car park site and is in the process of moving in to their new offices. The site at Lampton Road is being redeveloped as new housing by the Council’s Development Partners.
Located on the doorstep to Lampton Park and Lampton School, the masterplan takes the park into and
through the new neighbourhood, ensuring its prominence on Lampton Road whilst responding to the existing townhouses along this curved, historic route. The development provides a new park setting for the listed building at The Lawn and retains the original parts of the Victorian villa at 88 Lampton Road.
The proposed new buildings continue the design principles established in the near-complete Phase 1. The proposals create an integrated and enhanced park edge, retain as many mature trees as possible on the site, and improve permeability and access through the site for pedestrians and cyclists.
The residential development consists overall of 940 new homes, providing 40% affordable homes across the site in a mix that will deliver 25% affordable rent and 75% intermediate. Of these 940 homes, up to 460 are to be delivered through the Housing Zone. 178 affordable homes were consented as part of Phase 1 within the Hybrid Consent. Of these, 160 have been built
in Phase 1 which is due for completion in April 2019. The further 18 Phase 1C affordable homes are being built out as part of Phase 2 construction. The proposed density for the site is 178 units/hectare or 368 habitable rooms/ hectare.
All units will comply with the DCLG’s Technical housing standards –Nationally Described Space Standards (NDSS) 2015 revised 19 May 2016. The scheme accords with the Notting Hill Genesis space standards brief dated July 2018 which incorporates the NDSS and the Minor Alterations to the London Plan (MALP) March 2016. The NHG Housing Standards Guide also incorporates the London Plan Housing SPG 2016.
The scheme will also be designed to the latest Building Regulations (Approved Documents 2015 Edition). Car Parking is provided at maximum 0.32 spaces per unit and Cycle Parking standards are in line with London Plan Consolidated with Alterations Since 2011, March 2015 (FALP).

Residential Masterplan
In line with the objectives of the outline masterplan, the Reserved Matters proposal continue to establish a new sustainable development that offers high homes using a wide range of housing typologies to suit Hounslow’s diverse residents.
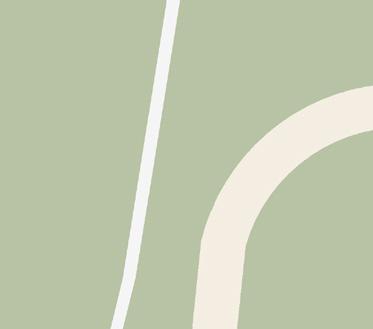
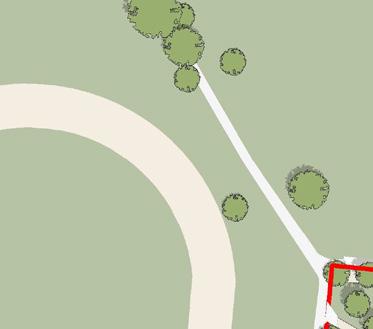

The proposed design will create:
- A neighbourhood that is unique yet integrated within its locality.
- A clear urban structure.
- A flexible built form that can be subdivided in various ways in terms of tenure, ownership and building management.

- A built fabric that is robust, energy efficient, durable and has lowmaintenance requirements.
- A familiar street pattern that both builds on traditional terraced streets and more recent high density buildings in Hounslow and outer London.
- An urban form that works with Lifetime Neighbourhoods principles to create walkable environments and provide a range of housing sizes, tenures and building types.

- An inclusive place that is physically accessible for all and able to adapt to meet the residents’ changing needs across their lifetimes.
- An open neighbourhood that is welcoming for residents and visitors from the surrounding community.
- An energy efficient development where adequate energy infrastructure is in place and buildings are designed to meet all current sustainability targets.
- A safe environment where streets and open spaces benefit from natural surveillance.

- A diverse locality where people from different ages and background can live and flourish together without infringing on each other’s privacies.























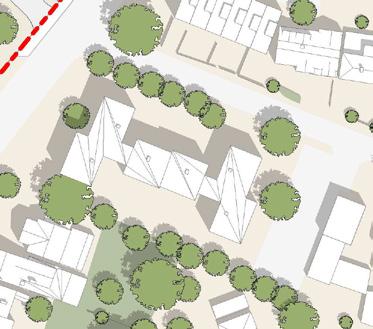





Phase 2 is the larger phase of the masterplan development, extending the principles of the masterplan demonstrated on the site in Phase 1. Phase 2 will complete this new neighbourhood adjoining Lampton Park and connecting into the existing urban grain.
The design of the Phase 2 buildings is a direct response to the immediate context of each individual building, whilst forming a coherent overall design composition. As set by the parameters of the masterplan, massing steps down from the park edges and playing fields towards the south eastern part of the site and the lower buildings fronting Lampton Road.





Buildings will contain a range of home sizes, tenures and types to house a cross-section of society. New streets and urban spaces will integrate with and extend the network of pedestrian and cycle routes. The network of streets will form a clear urban structure that connects to the surrounding neighbourhoods. Building massing and frontages support the character of the routes through the site, helping to develop the hierarchy of streets and urban places.
This phase will provide a further 762 units of which 472 (74%) will be Private and 199 (26%) will be Affordable split between Affordable Rent and Shared Ownership. 91 Market Units intend





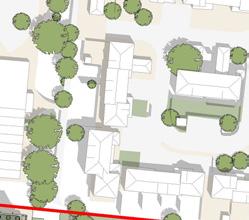




to be allocated by NHHG for Housing Zone funding for Shared Ownership. This will be in addition to the proposed 121 Shared Ownership units. Limited car parking at a ratio of 0.32 is provided across the site within podiums and on selected streets.
The principles of the masterplan form the basis of the design, as set out in the parameter plans and the design codes. The design codes articulate the variety of building types, the design of building façades, entrances and street edges, active ground floors maximising front doors onto the central public space and the quality of public realm.








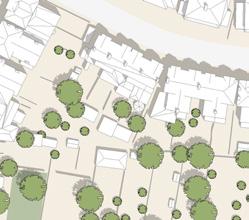
 BLOCK
BLOCK
Façade materiality
In line with Outline Application Design Code 4.7.14, the primary facing material of all frontages is brick. The colours of brick vary according to the character of the street.
The north-south ‘wefts’ of this new neighbourhood fabric are generally either a light buff-white brick or a darker brown brick. Buildings onto the mews use the darker brown brick, as do those overlooking the playing fields.





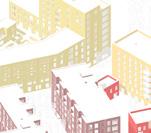


All the buildings forming the primary north-south route, Preben Square, are a buff-white brick, giving this main central space its own distinctive identity.
Townhouses continue the red brick colour of the Phase 1 Mansion Blocks facing Lampton Road. The new Linear Mansion Blocks too pick up on this brick and extend it through Phase 2. The east-west cross streets which pass the Mansion Blocks, the Mews and through Preben Square, thus show all three colours, creating a varied cross section through the neighbourhood.










































 View of Lampton Park
View of Lampton Park
