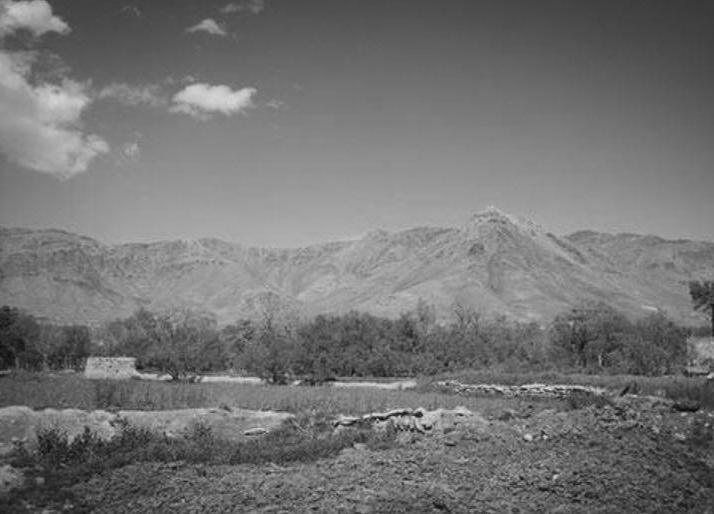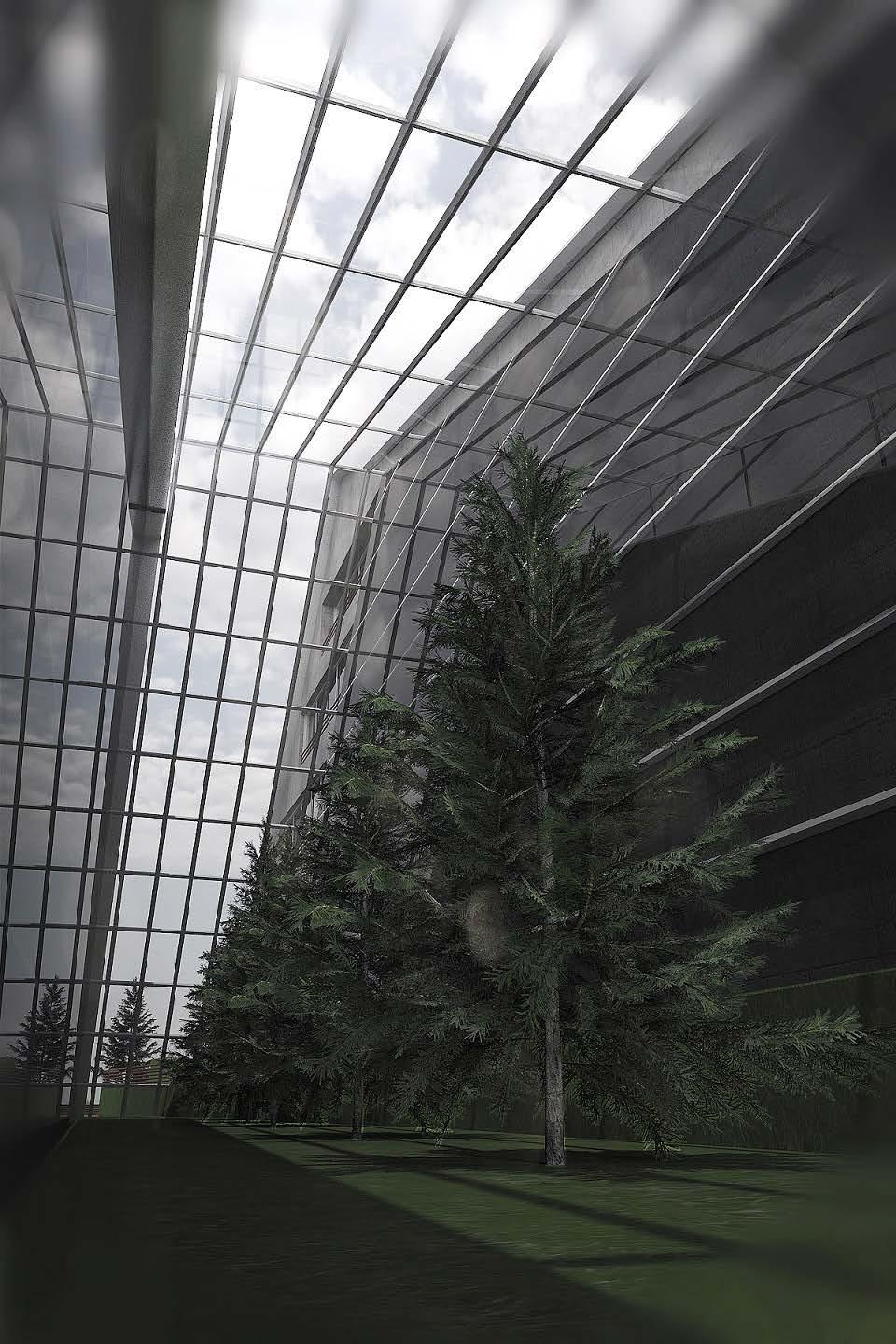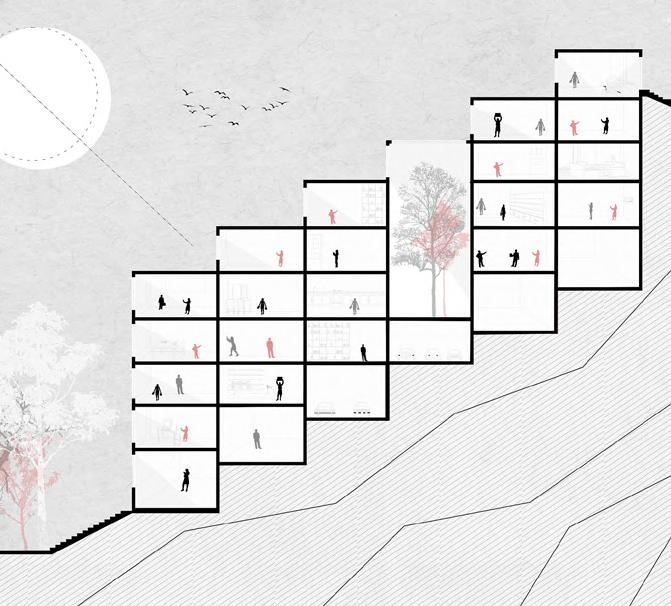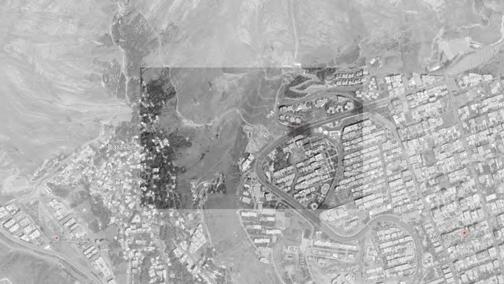

CV Matineh Bakhtiari
CONTACT WITH ME
GMAIL : Matineh.Bakhtiari@gmail.com
PHONE +98 939 489 2753
LinkDIn:www.linkedin.com/in/matine-bakhtiari-5a5317146
Orcid: https://orcid.org/0000-0003-1690-0292
ABOUT ME
Hi, my name is Matineh! In my childhood, I developed an interest in architecture, which eventually led me to choose architectural engineering as my area of study. Following the completion of my BSc in Architectural Engineering degree in 2016, I began working and researching to put my knowledge into practice and implement my ideas. Several drawings, readings, models, operations, dreams, and ideologies have been used in the creation of the projects in this book. There is a wide range of scales and feasibility involved in these projects, and I intend to continue this method of working and thinking in the future.
EDUCATION EXPERIENCES
Rasam University of Karaj 2014 – 2016
Non-Continuous Bachelor’s degree, Architecture GPA: 16.46/20 (3.3/4)
Karaj Technical and Vocational University 2011 – 2013
Advanced Diploma of Architecture
GPA: 16.51/20 (3.4/4)
17 Shahrivar Vocational School 2009 – 2016
Diploma of Architecture
RESEARCH EXPERIENCES
GPA: 17.23/20 (3.6/4)
Reflection on the Philosophy of Nature in Architecture with a Metaphysical Perspective
Bakhtiari Matineh, Zahabi Nadiya, Behzadpour Mohammad M,(Vol.87, 2020)
Arts and design studies journal, ISSN6061-2224 (paper), ISSN 059-2225X (online)
Considering The Role of Nature in Architecture
Zahabi Nadiya , Bakhtiari Matineh Behzadpour Mohammad M,(Vol.87, 2020)
The 6th International Conference on Engineering and Art, Dalarna University, Falun, Sweden)
WORK EXPERIENCES
Architect Feb 2017 – Present
Soton Nama Anahita Engineering Co., Karaj, Iran
- Working in both AutoCAD and Revit across retails, residential, and mixed-use projects.
- Supervising executive projects under regulations and standards to avoid potential hazards in the construction of structures and buildings.
- Design of residential building and energy supply of the building according to climatic characteristics and use of new equipment for sustainable energy supply.
Designer
Arax Engineering Co., Karaj, Iran
Oct 2016 – Feb 2017
- Correction of the project in case of non-compliance with safety standards.
- Drafted various design drawings and made subsequent adjustments based on both client and principal feedback.
Designer Assistant Aug 2015 – Oct 2016
Mehraz Engineering Co., Tehran, Iran
- Had the opportunity to accompany firm partners to assorted construction sites to oversee.
- Two-month internship program which includes the preparation of material boards to liaise with contractors and clients.
SKILLS
VOLUNTEER SIDE PROJECTS
Designer 2021-2022
Rural Projects, Iran
- Impressions and documentaries of rural houses.
- Presenting a rural reconstruction plan.
Designer and Ideator of Iranian Student Events 2018
Dalhousie University of Canada, Halifax, Canada
- Designed the graphical posters (Yalda, Nowrouz, and, so on and so forth).
- Consulted for Iranian student events
Designer Jan 2014 – Feb 2016 Projects, Tehran, Iran
- Managed small-scale and medium-scale projects.
- Formed relationships and coordinated design decisions with consultants, engineers, and contractors.
- Designed all phases, from conceptual design through to construction documentation.
CERTIFICATES
Certificate of Introduction to GIS Mapping, Coursera 2022 Online, course, University of Toronto
Certificate of the City and You: Find Your Best Place, Coursera 2022 Online, course, University of Toronto
Certificate of Renewable Energy and Green Building Entrepreneurship, Coursera 2022 Online, course, Duke University
AUTODESK 3DS MAX International Skills Certification AutoCAD Software 2022
Technical and Vocational Education Organization
LANGUAGE
IELTS Total: 6.5 (Reading: 6, Listening: 6.5, Speaking: 7, Writing: 6)
TEACHING
Teaching Assistants at Rasam University of Karaj Karaj, Iran
AutoCAD (Fall 2019)
Free Hand-Drawing ( Spring 2019)


OBSERVATORY
Individual project 2016
LIBRARY
Individuals project 2016
RESIDENTIAL BUILDING
Individual project 2015
LORESTAN ENGINEERING ORGANIZATION
Individual project 2018
MUSEUM
Individual project 2017
OTHERS
Hand sketches & Photography

Program: Observatory
Year: 2016
Location: Tafresh
Individual Project
This project is the design of an observatory, which is taken from 7 cities of Attars love. The main challenge of this project has been how to reach the divine peak, so the interior spaces are located in accordance with Attars narration
1) Request (Input) The user must be a seeker
2) Love (Educational spaces) Causes movement and effort to reach
3) Knowledge (Classes and workshops) All doubts and suspicions disappear
4) No need (Museum and calories) No need of anyone but God
5) Uniqueness (Libraryand Amphitheater) You become one
6) Astonishment : (Research) To the valley of experimentation - The stage of hardening
7) Poverty and Wealth (Observatory) The peak of liberation
It is located in the northern part of Tafresh, the peak of Gandum Kuh. This cone-shaped mountain is 2156 meters high and can be seen from almost all parts of the city. Look, you see that the mountain of wheat is like
a great harvest of wheat, and the hills adjacent to it are like piles of threshing and unharvested wheat.















The site has a steep slope and topography, which was our main challenge in design, so we tried to use the texture of the earth itself to divide the spaces. Therefore, the spaces were calculated based on programming and the texture of the earth created the desired divisions. The topography of the earth causes each part to move, each in a different elevation code. The buildings have been placed separately and resized based on programming. The center of the circle, which is the main pole of the project, causes the components to disperse so that the components are scattered at regular intervals around the
Sun light
Dispersion of cultural centers
Dispersion of Suburb
Dispersion of green spaces






Program: Library
Year: 2016
Location: Tehran
Individual Project
The main challenge of the project is to emphasize not to force the indoor space for the library. By using the empty space of the main library building, I was able to turn the space around it into a place for reading.
This space has both a scientific aspect and an entertainment aspect








The climatic situation of Tehran in the three regions of north, central and south includes three types of cover, which in the central part has elements of dual cover of north and south. Many of the plants currently available are not related to the natural vegetation of Tehran. Most of these plants are not native to Iran, but due to the age of planting and relative adaptation to climatic conditions in many urban areas and also on the outskirts of Tehran, they are used as the main elements of hand-planted green spaces




Program: Residential
Year: 2015
Location: Karaj
Individual Project
In this project, we tried to make the best use of the steep slope, which was the most important challenge. Therefore, we used land topography in the design and segmentation of the building. Instead of having a cube, we used earth textures to divide. Based on the type of topography and programming, we created a shift between the created divisions. Failures and sloping of each one are reminiscent of the steep slope of the site so that there is coordination between the site and the building.












Direction and wind speed in different season of the year

Direction of wind blowing in different months of the year

This project is the design of a residential building on a %60 slope located in Shemshak, Tehran, and its initial concept is taken from the topography of the project site. It can be clearly understood that the design of a residential unit on the ground with a high slope will face the basic challenge of providing the desired light for the lower floors, which I solved to a large extent by designing a skylight in the body of the building and made the light Infiltrate lower spaces and units.
Climate specifications
Rainfall
Partial humidity
Degree of temprature















Program: Lorestan Engineering Organization
Year: 2015
Location: Khorram Abad
Individual Project
Design by local architectural concepts through modern expression
Select the cube as the symbol of static of building. Create a gap in cube as a model of centralism in order to provide the light
Interaction of space inside and outside the building in order to match the concepts of socialism and transparency and the relationship between inside and outside space
Lighten the building by creating a pilot space and widening the central courtyard space
Integration and entanglement of common materials in the construction industry
Create a simple facade as a model for city buildings






The climatic situation of Khoram Abad in the three regions of north, central and south includes three types above sea level. 1147.8 It is located in the western part of Khorram abad. About the city, its elevation is 17.21Celsius and its average annual temprature is 511.06 Average annual precipitation is above 1147.8 of cover, It is located in the western part of Khorram abad. About the city, its elevation is 17.21Celsius and its average annual temprature is 511.06 sea level. Average annual precipitation is which in the central part has elements of dual cover of north and south. Many of the plants currently available are not related to the natural vegetation of Tehran. Most of these plants are not native to Iran, but due to the age of planting and relative adaptation to climatic conditions in many urban areas and also on the outskirts of Tehran, they are used as the main elements of hand-planted green spaces





Program: Muesum
Year: 2014
Location: Tehran
Individual Project
It is the museum of Mysticism. The main challenge in this project is to illustrate the connection between wisdom and emotion. This corpus is a combination of two volumes, one of which is expressive of feelings and the other of thought and understanding. With regard to the numerous differences between these two matters, we must keep in mind that they are two interdependent elements, and these two volumes get unified at the end of the project. Finally, this project shows that achieving mysticism requires unity between these two fundamental issues. It is notable that we have galleries and amphitheaters on the lower floors, and there are museums










Program: Art Works
Year :2015 -2022
Painting - Sketching - Photograpgy















