
ARCH
PORT FOLEO
PORT FULIO
PORT FLEO?
PORTFOLIO


ARCH
PORT FOLEO
PORT FULIO
PORT FLEO?
PORTFOLIO
MASTER OF ARCHITECTURE // 2024
Email Phone Address
College
mtdavis135@gmail.com
513-575-6870
239 Grandview Ave, Bellevue, KY 41073
High School
University of Cincinnati // Cincinnati, OH
Master of Architecture - 2024
Bachelor of Science in Architecture - 2022
Green Roof Certificate - 2022
Cincinnati Country Day School // Indian Hill, OH
High School Diploma - 2018
06/03/24 - Current MMA // Cincinnati, OH
Tasks included data mapping and the creation of useful site maps, rendering and 3-D modeling large city planning projects, presentation making and typical revit work on small scale single family residential projects. Most exciting projects included the lakeview house and a competition entry.
01/09/23 - 04/27/23 GBBN // Cincinnati, OH
Tasks included solar analysis, animations, realistic renders, and typical construction documents on higher education and arts projects. Most notable achievements included working on the early design concept for the Saks 5th Avenue shell reconstruction and the fundraising images for Children’s Theatre.
08/22/22 - 08/05/23 Visual Skills Graduate Assistant // University of Cincinnati
Assisted Michael Rogovin and Lauren Whitehurst with the teaching of both physical and digital skills necessary for the study of architecture. Specific assignments included; rendering, cnc milling, 3-D printing, hand drafting, and similar. Class format was often studio based with lectures given by professors.
05/10/21 - 08/13/21 Ike Kligerman Barkley // New York, NY (Remote)
Remote work architecture co-op. Created many architecture visualization renders and drawings to help communicate ideas to the client. Generated many design options. Used Autocad professionally and gained an understanding of the strengths and weaknesses of the professional drawing and modeling software.
Design
Generative Design
Collage physical, collage digital, pre-production diagramming, sketching, physical modeling
Research
Precedent building study, site analysis, constraint study, precedent firm/architect study, building code, grasshopper code analysis
Visualization
Drawings
Autocad, Illustrator, Photoshop, Rhino drafting, Hand drafting, Indesign
Rendering
Twinmotion, Vray, Thea, Enscape
Modeling
Physical model
Topography model, 3-D printing, laser cutting, generative models, detail models, model materials including: wood, chip board, museum board, paper, clay, cellulose paste, etc
Digital Model
Rhino, Grasshopper, Revit, Sketch-up, Twinmotion
General
Soft Skills
Leadership, group work, creativity, planning, critique of projects, efficient communication, problem solving
Hard Skills
Drone photography, architectural photography, Microsoft suite, Adobe Acrobat, Bluebeam, Prusaslicer (3-D printing), Climate Consultant, Google Earth Pro, Covetools, Ladybug
Thesis 2024
Thesis 2024
2019-2024
Spring 2022
Spring 2018
Spring 2021
Academic Achievement
Orville Simpson’s Urban Future Forward Award Outstanding Overall Design
Dean’s List
Graduated Undergrad Cum Laude
Graduated high school with high honors
Service
Carlisle Kentucky Flood Clean-up
04-05 Index
06-63 Academic
06-15 Quarry Inquiry
16-29 FAI Airport
30-43 Buoyancity
44-53 Arboreal
54-63 The Stitch
64-77 Professional
64-73 GBBN
74-77 Ike Kligerman Barkley
78-79 End
Quarry Inquiry is an analysis and theoretical intervention in the abandoned and contaminated Moore’s Station Quarry. This site area has multiple conditions that will need to be explored including, the geological condition of the quarried earth, the existing quarry machinery that has been abandoned on site, the Delaware River adjacent to the quarry, the groundwater that fills the quarry, the Raritan Canal, and the town of Trenton, NJ downstream from the site. The above will be used to generate goal driven form. The goals for the intervention are as follows;
Clean the water of the Delaware River watershed in a focused point and utilize the river for hydroelectric power
Permanently store this water in multiple stages as well as retrofit the quarry for water storage and rainwater collection
Properly consider and dispose of the byproducts of the systems
Reactivate the canal for the transportation of goods and human access to the site
Put on a spectacle to be viewed by visitors while achieving the other goals
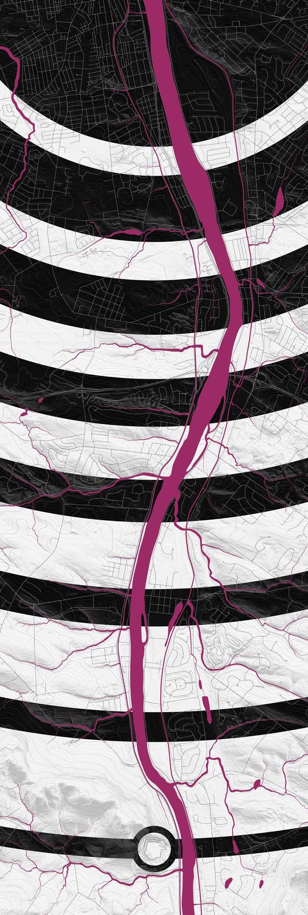
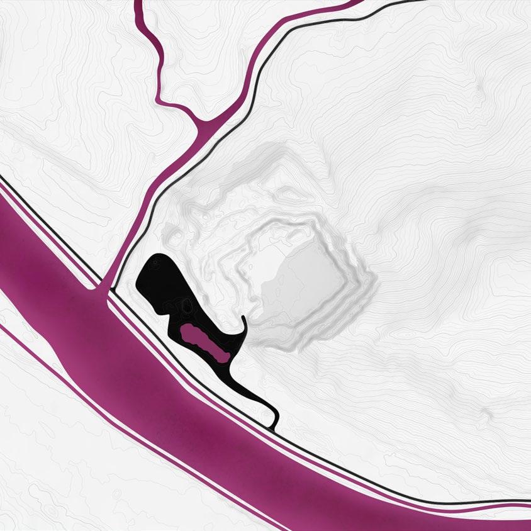

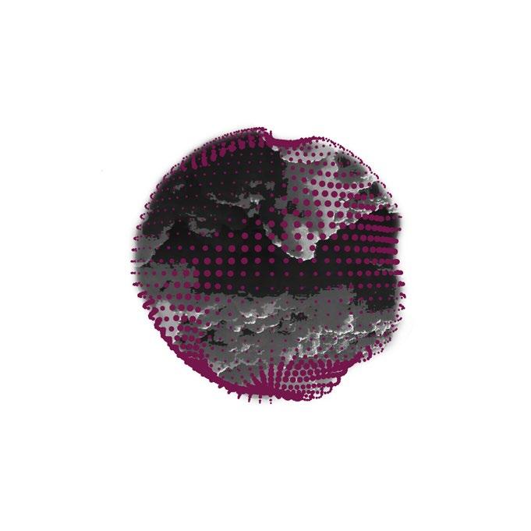

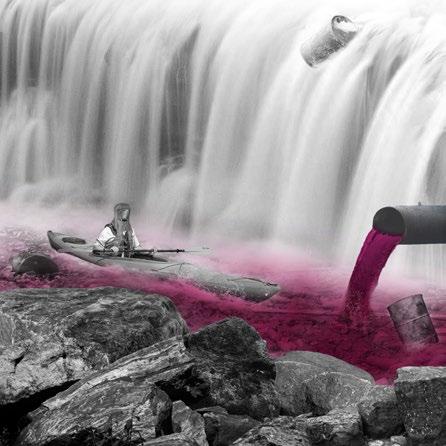
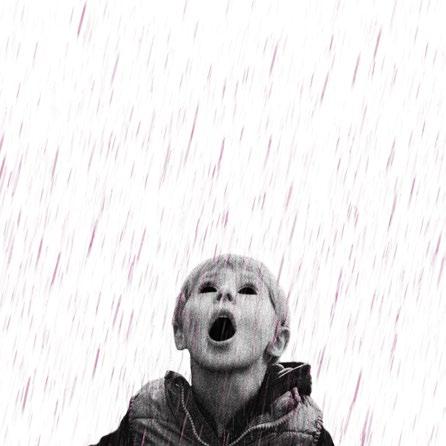

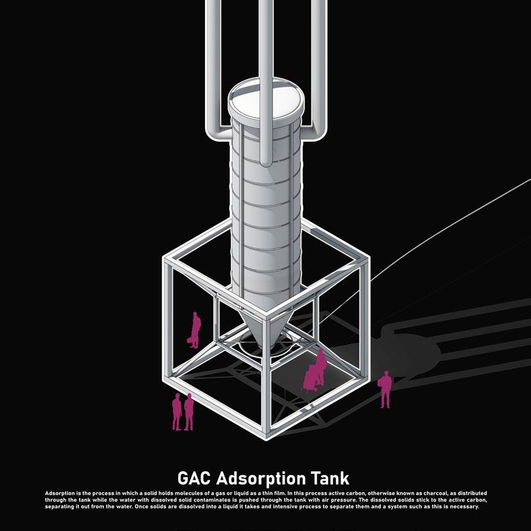

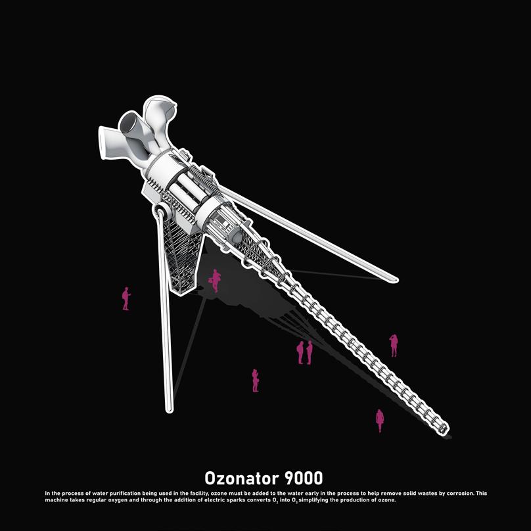
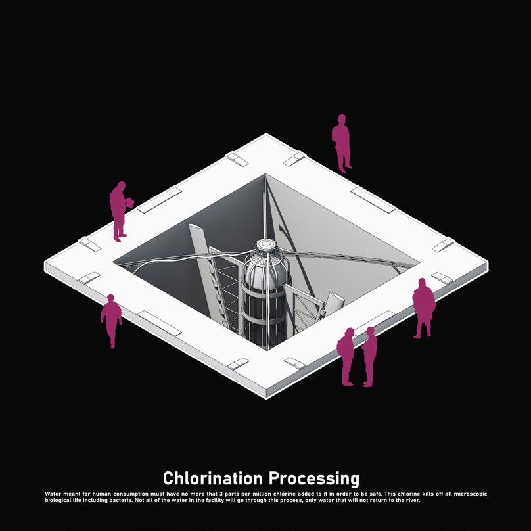
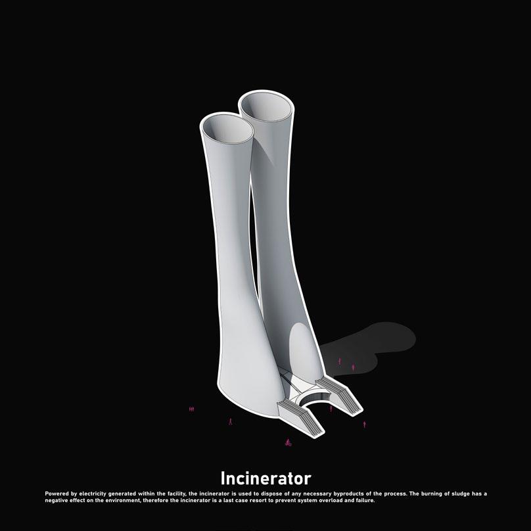
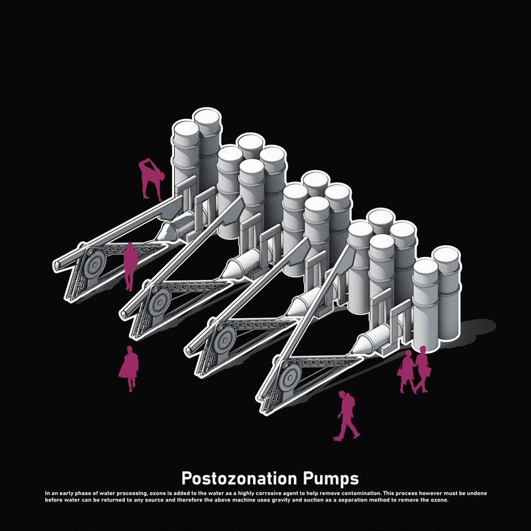
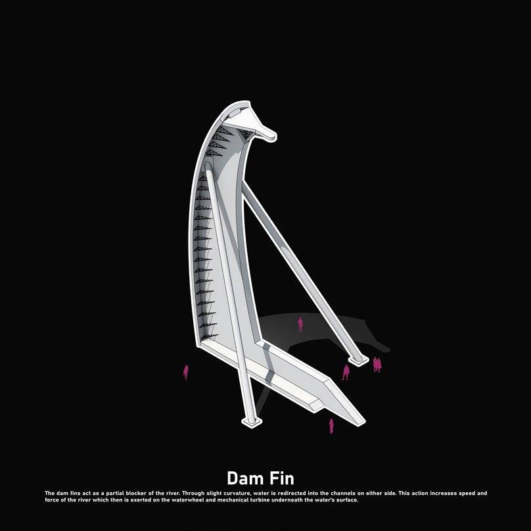
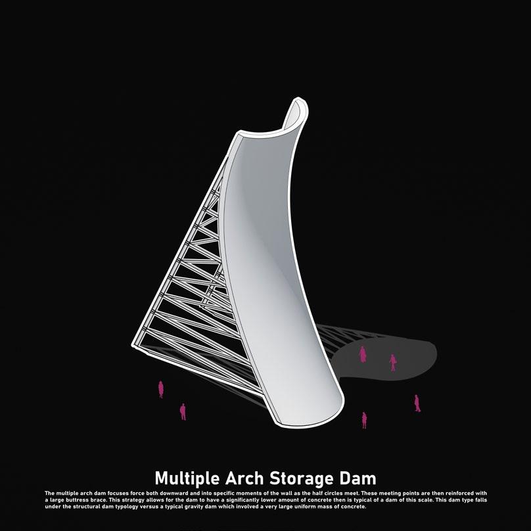

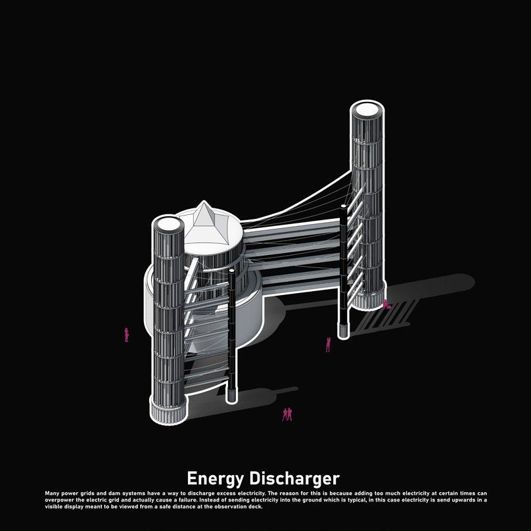

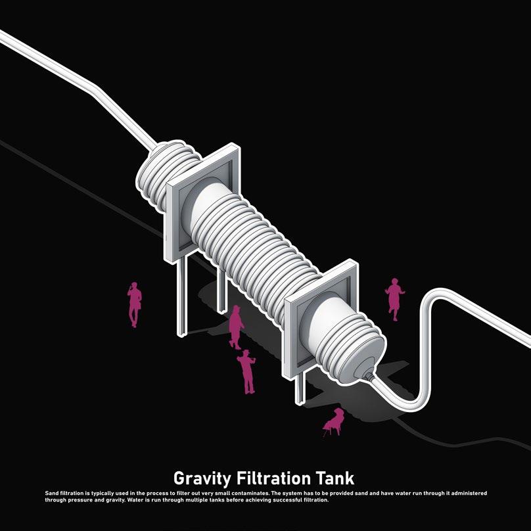

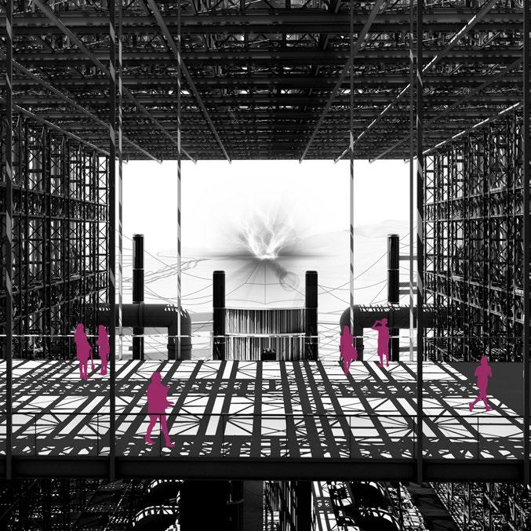
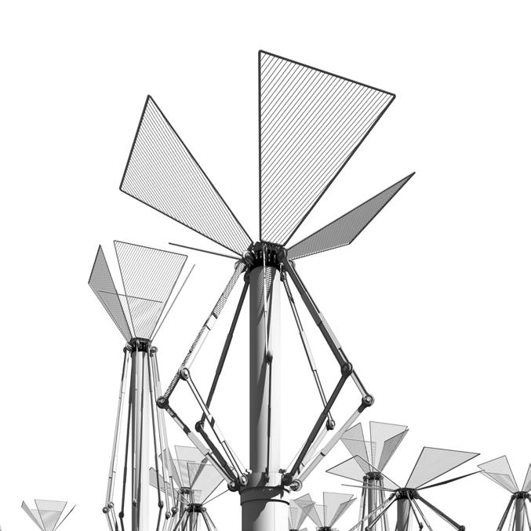
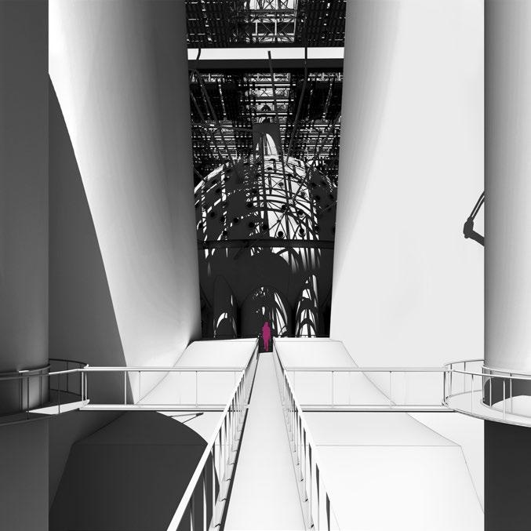
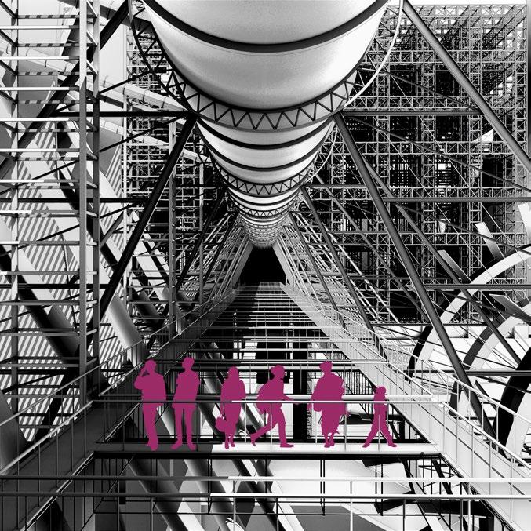


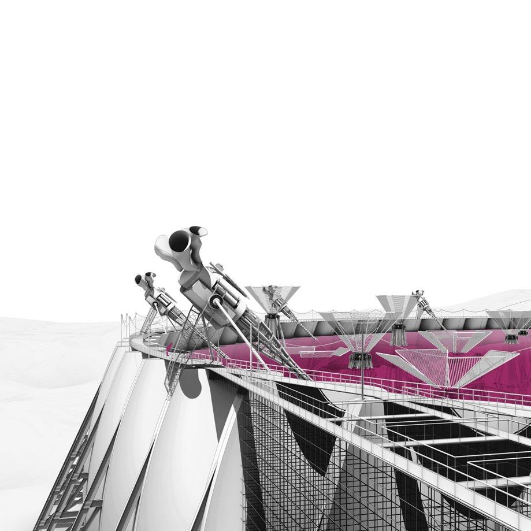
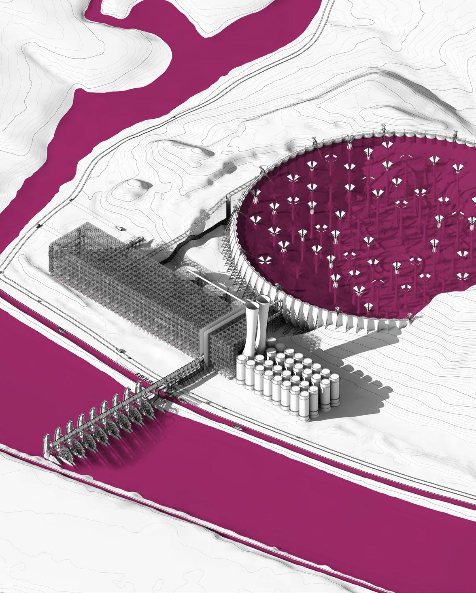


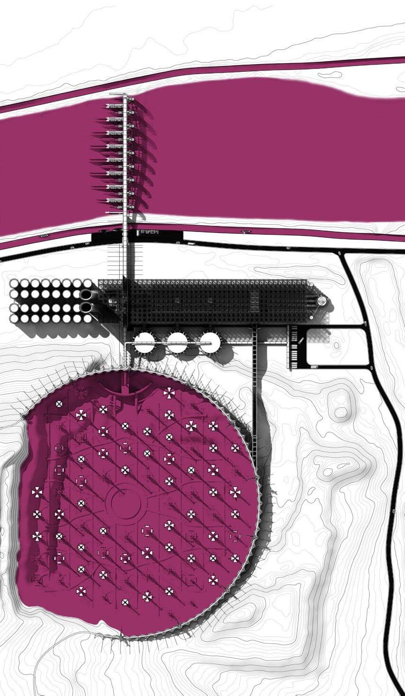
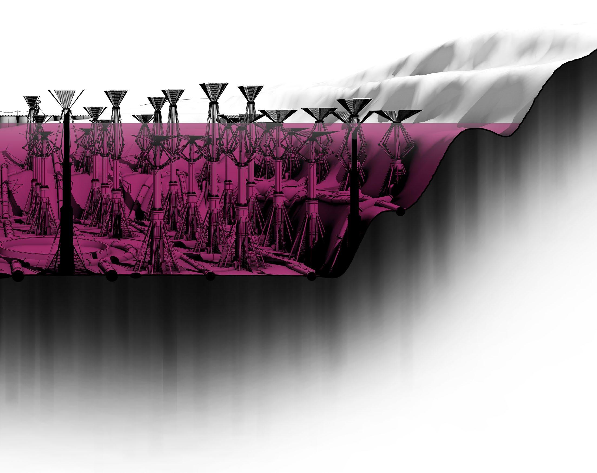
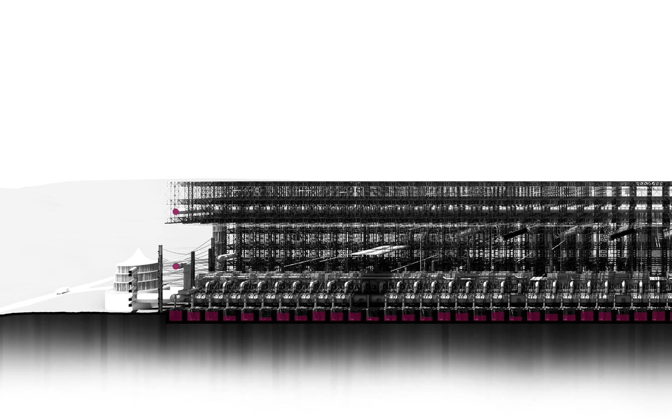
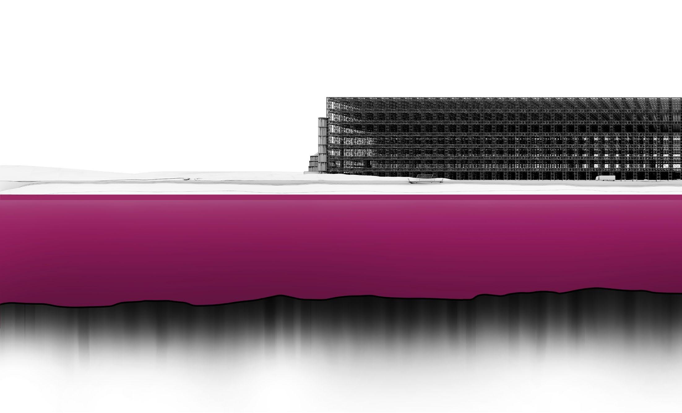
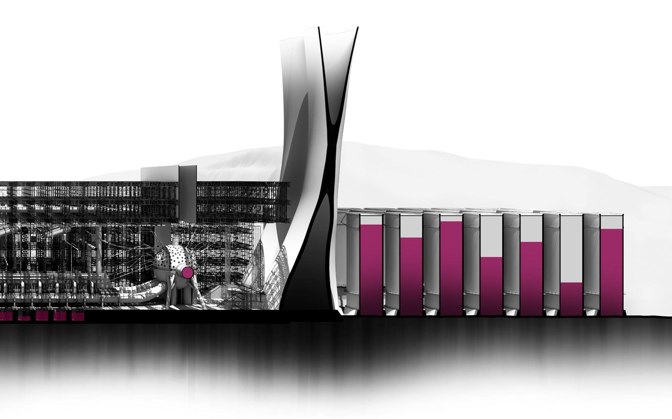

In a site isolated by land, this airport project attempts to strengthen the connection between Fairbanks and the outside world. This “airport of the future” focuses on efficiency, technology, and sustainability to create a curving member mass timber frame packed with inventive gadgets to streamline the processes of both boarding and departure.
Many individual processes of the airport have been reconceptualization including baggage claim, heating and cooling, check-in, waiting, eating, sleeping, and overall experience. The architecture connects with nature not only by using wood from the nearby forest to minimize material travel, but also contains pockets of intensely landscaped area within the airport so that the forests of Alaska can be easily enjoyed by all visitors. Project acts as a new construction building in the location of the existing airport while utilizing the four different existing runways.

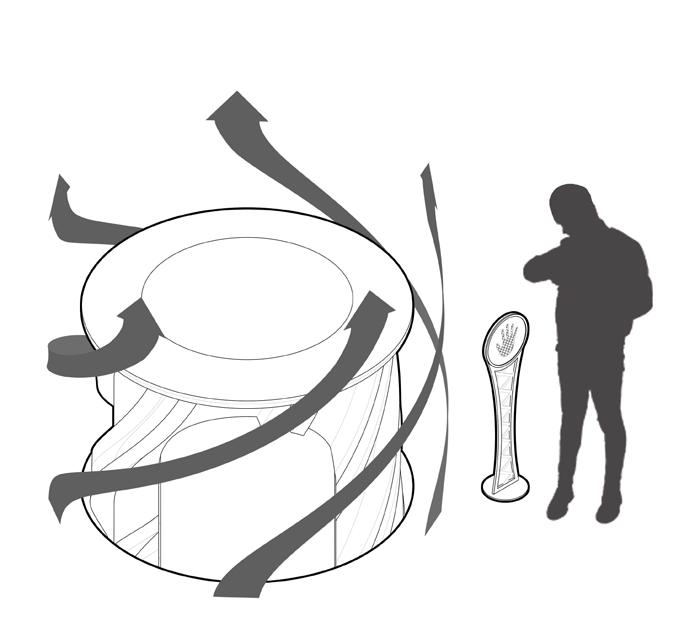
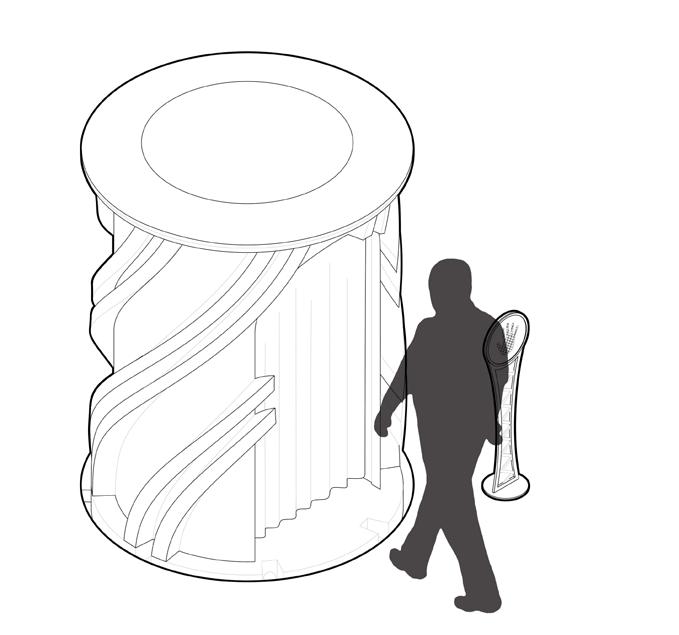
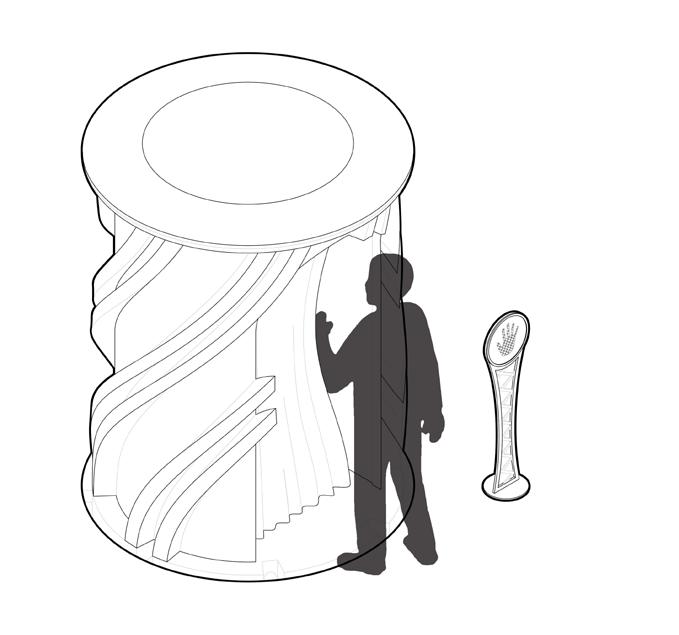
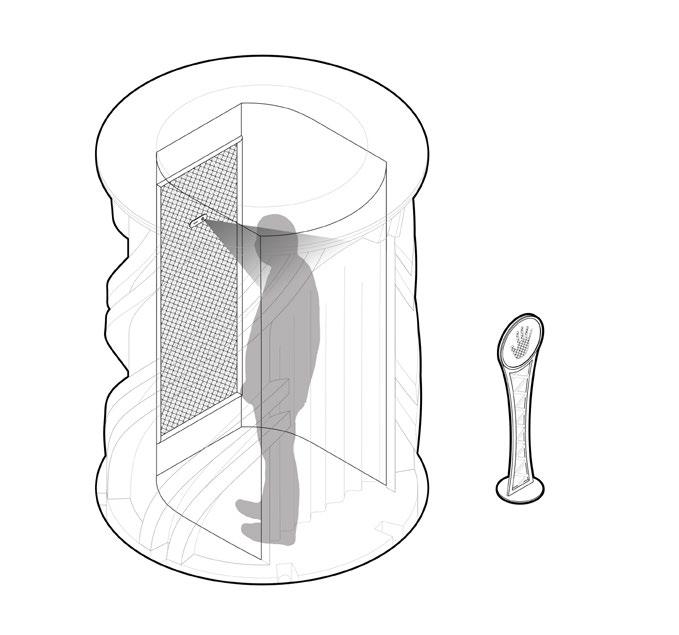
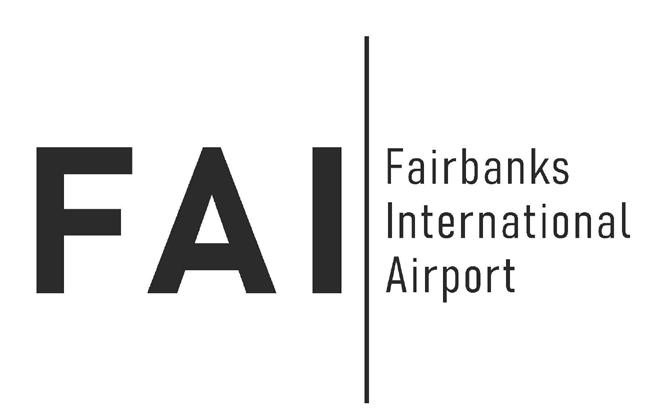

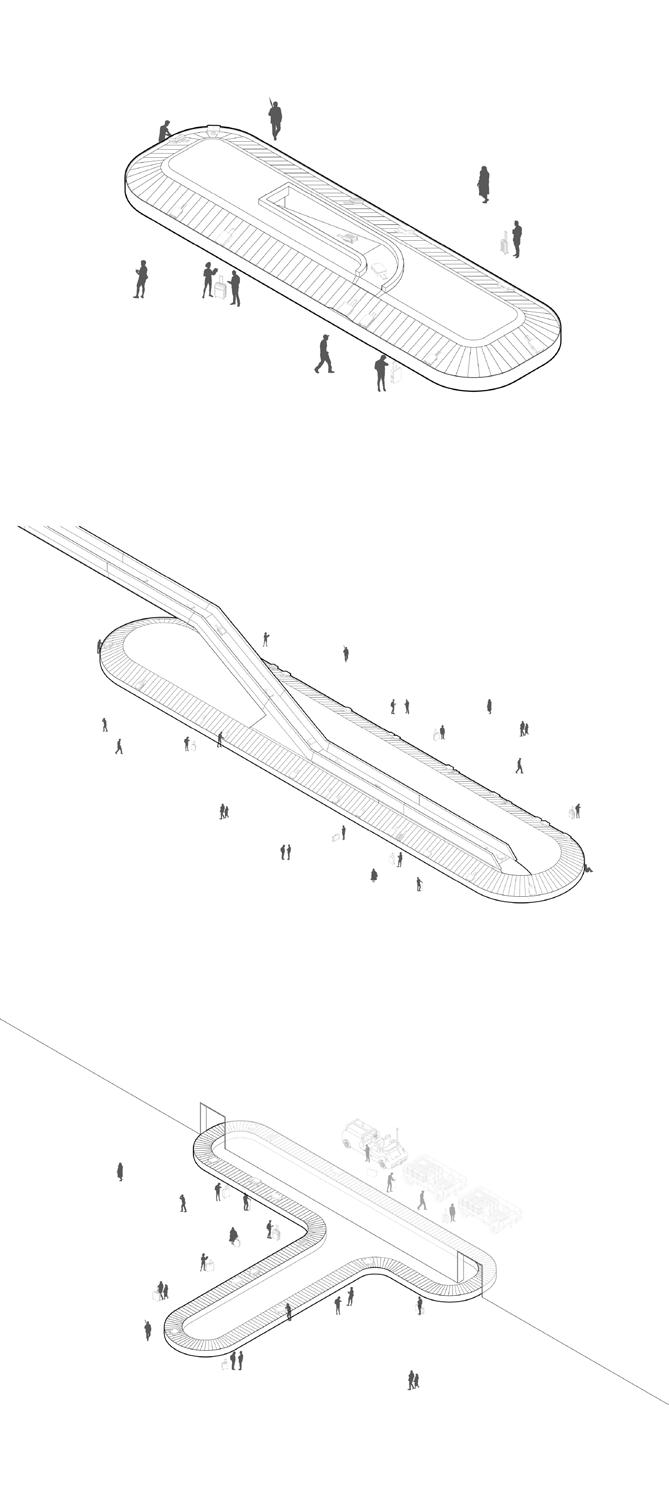

Baggage Claim Research // Precedent Axon Series + Iterations
research into different baggage claims from various airports and of varying sizes (left) and re-imagined baggage claim iterations based on simplification of existing processes (right) // illustrator + photoshop
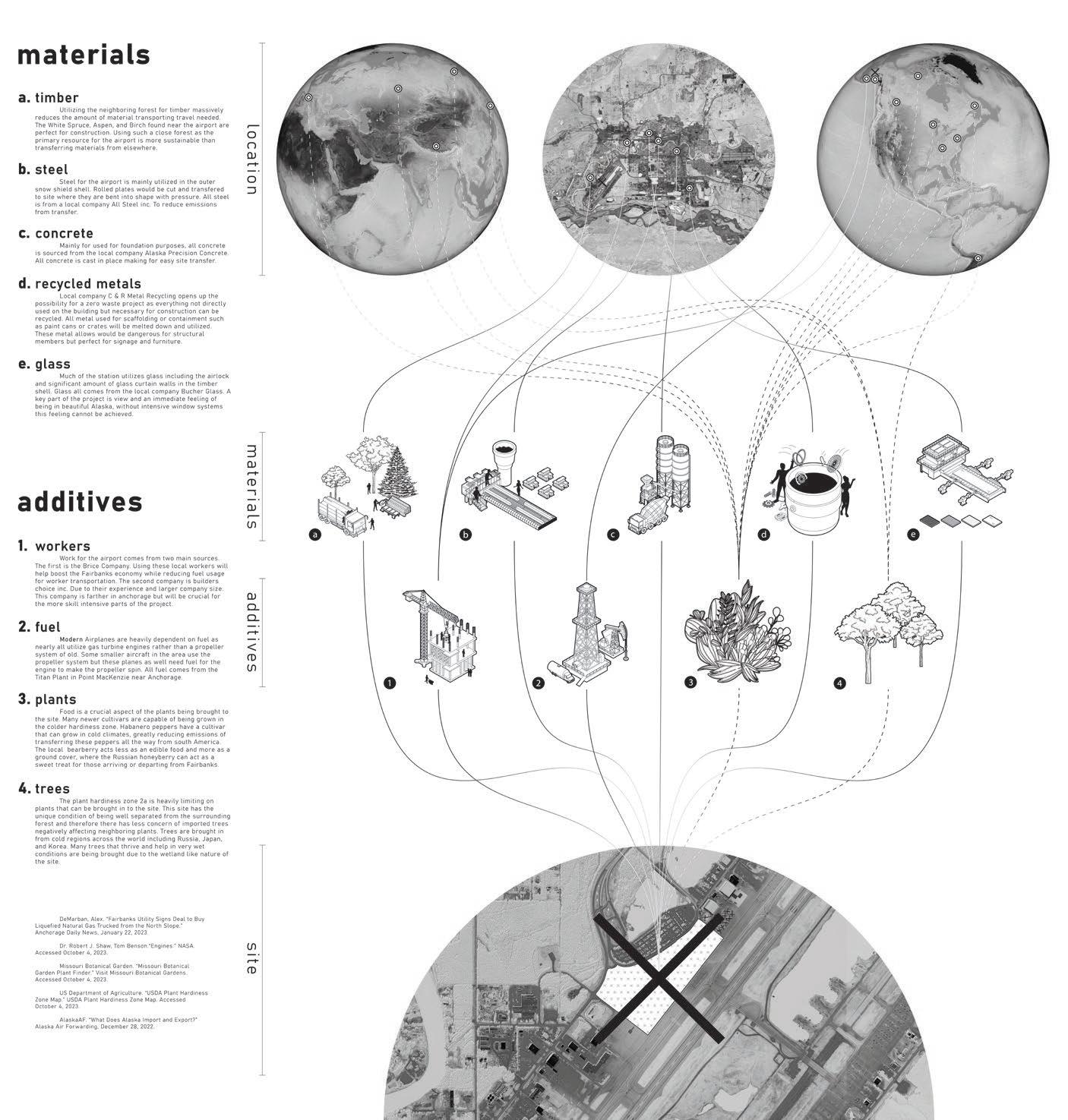
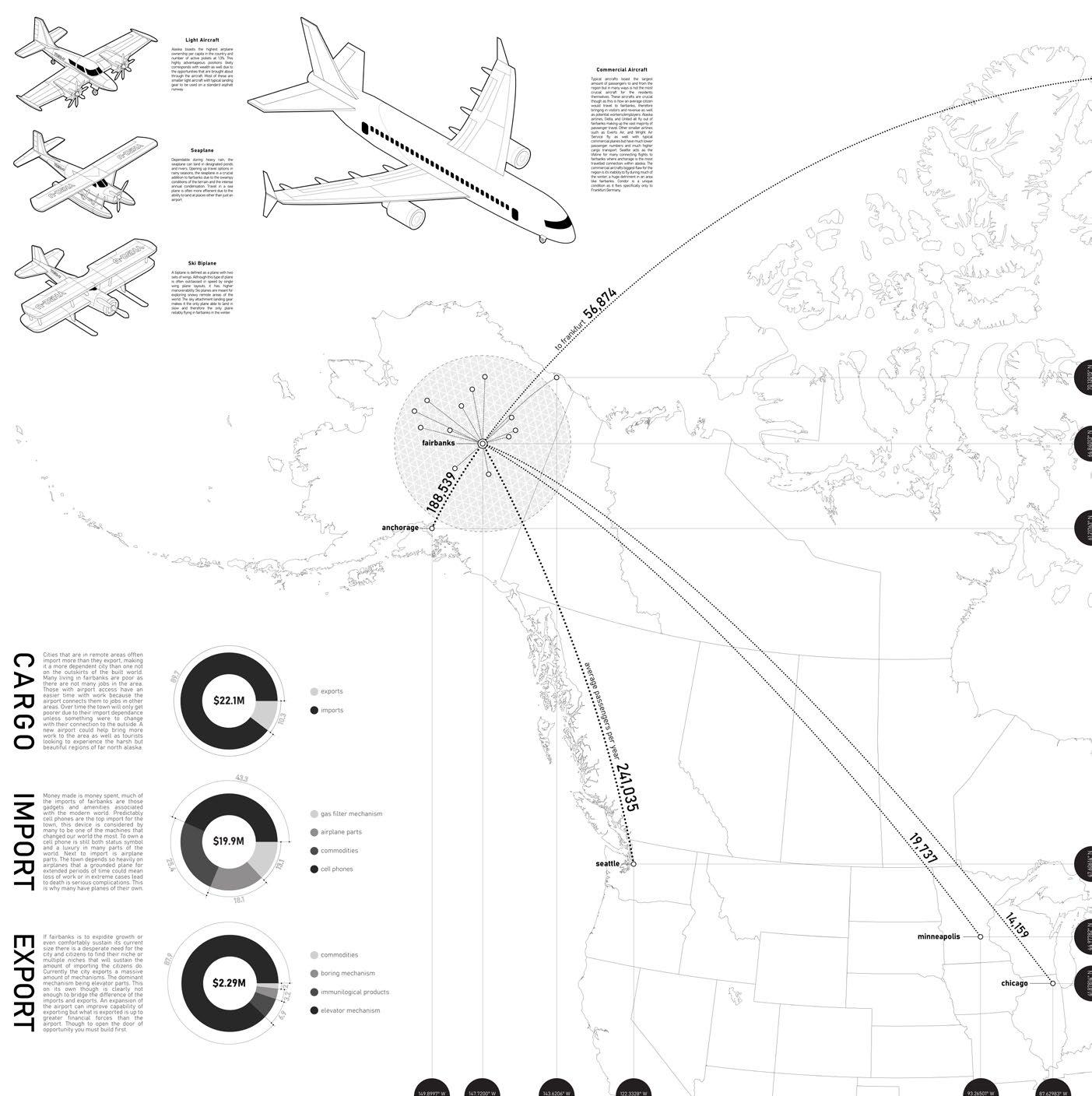

Existing Site Map // Data Mapping
map of relevant existing conditions including fire risk, rivers, bus routes and flight pathways to all four existing runways within the site // illustrator


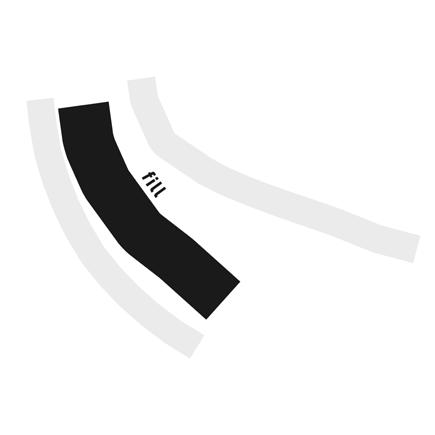

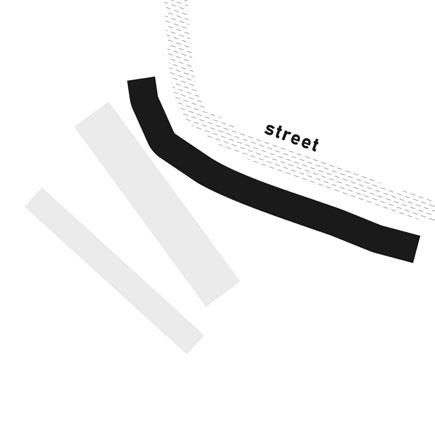
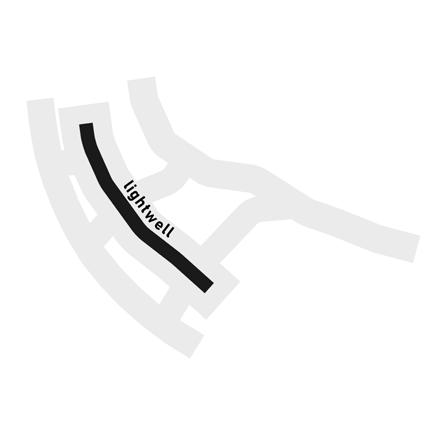
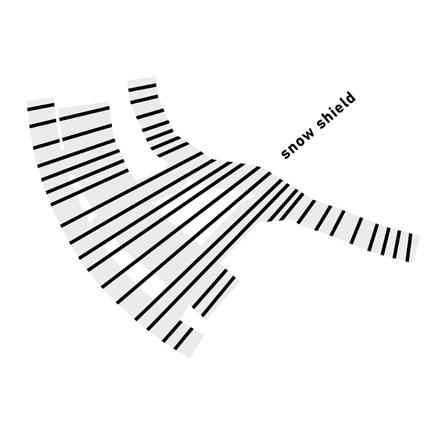
Form Finding Sequence // Digital Diagram
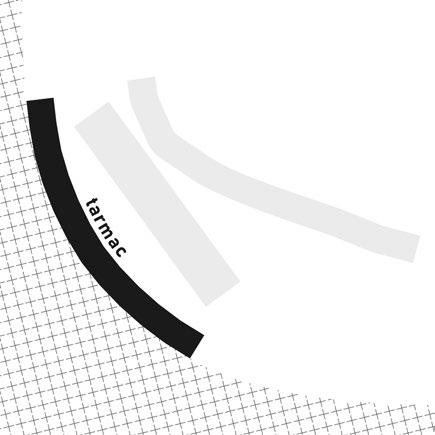

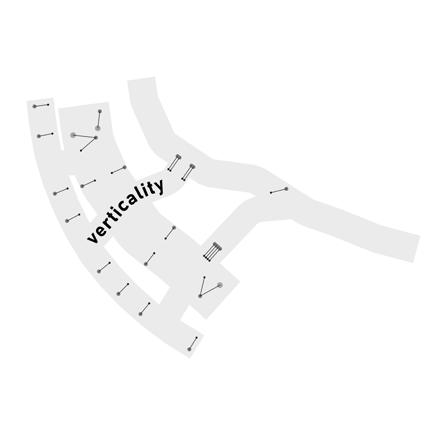
sequence of diagrammatic plan images explaining where the overall layout and program of the airport comes from // illustrator




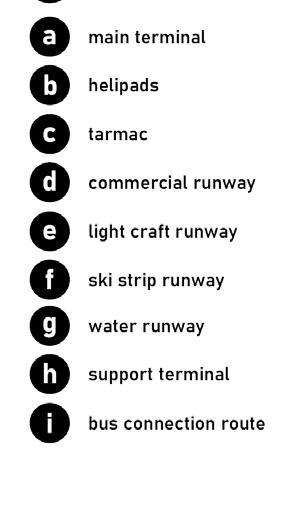
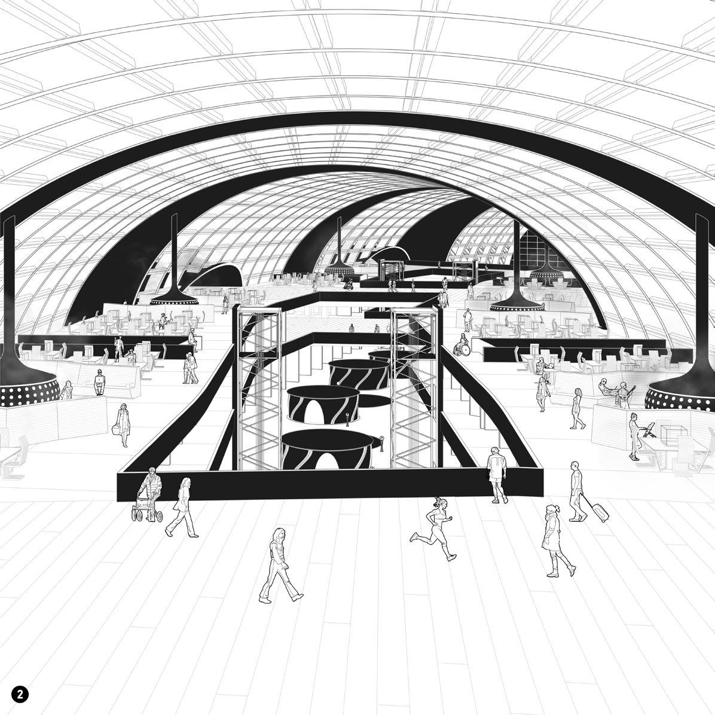

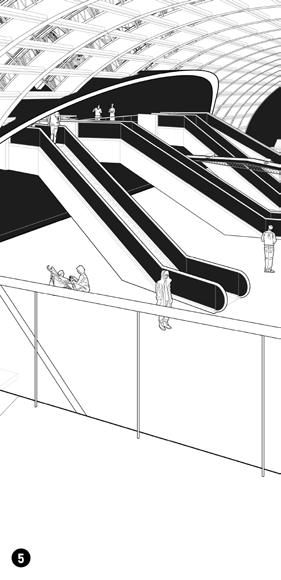
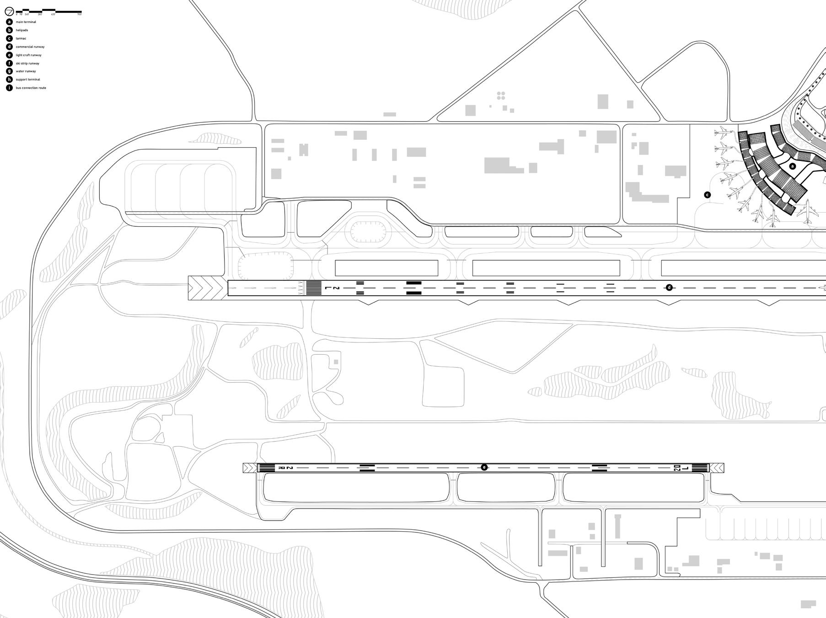
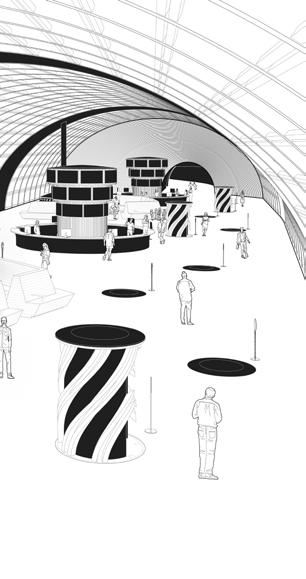
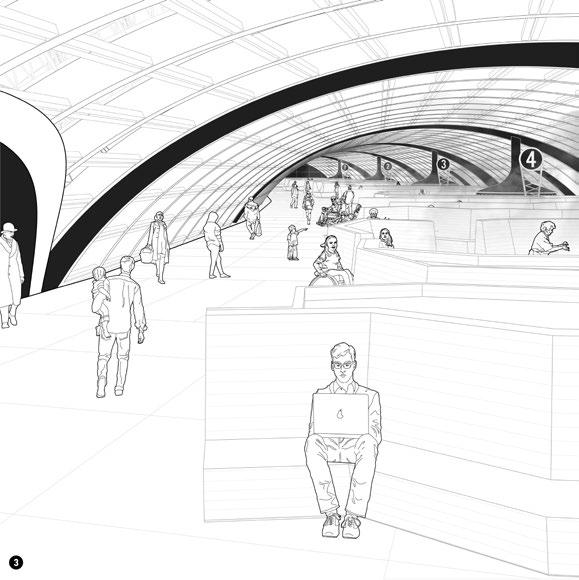
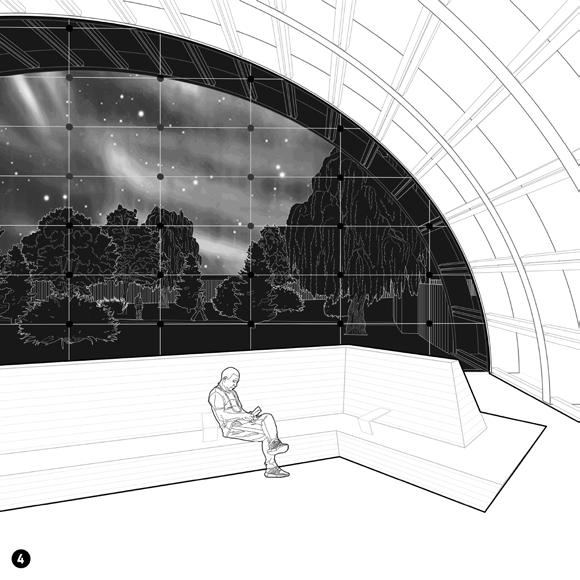
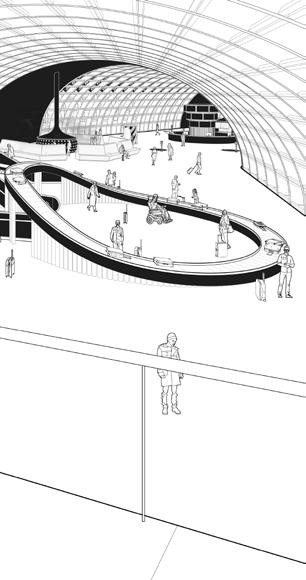
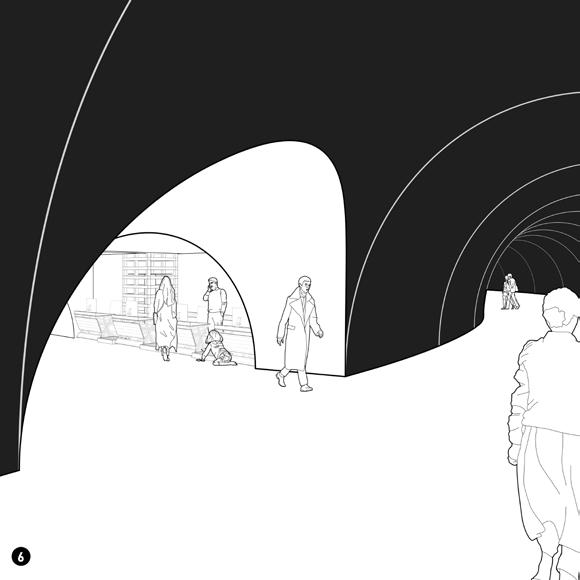
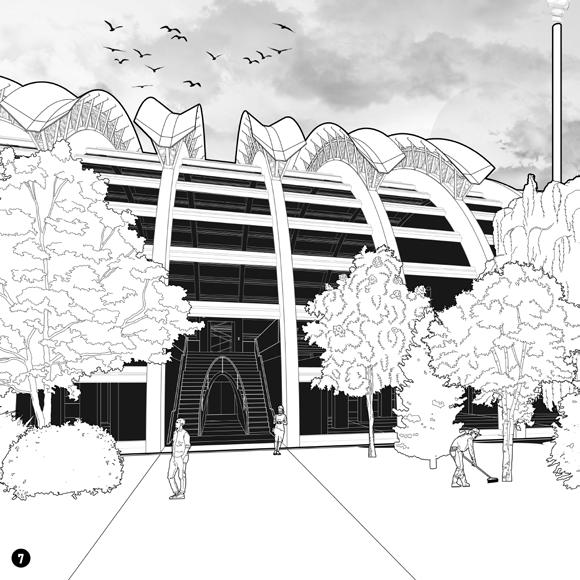

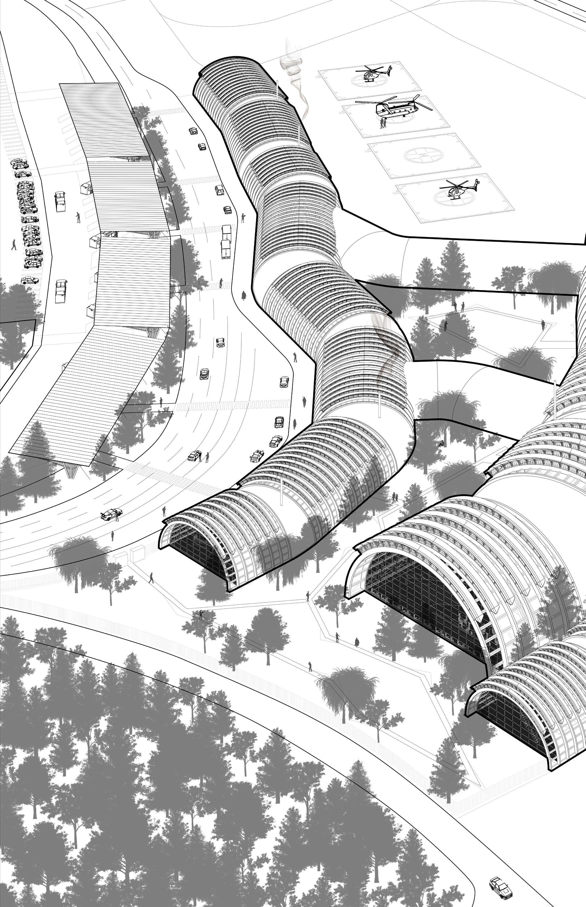
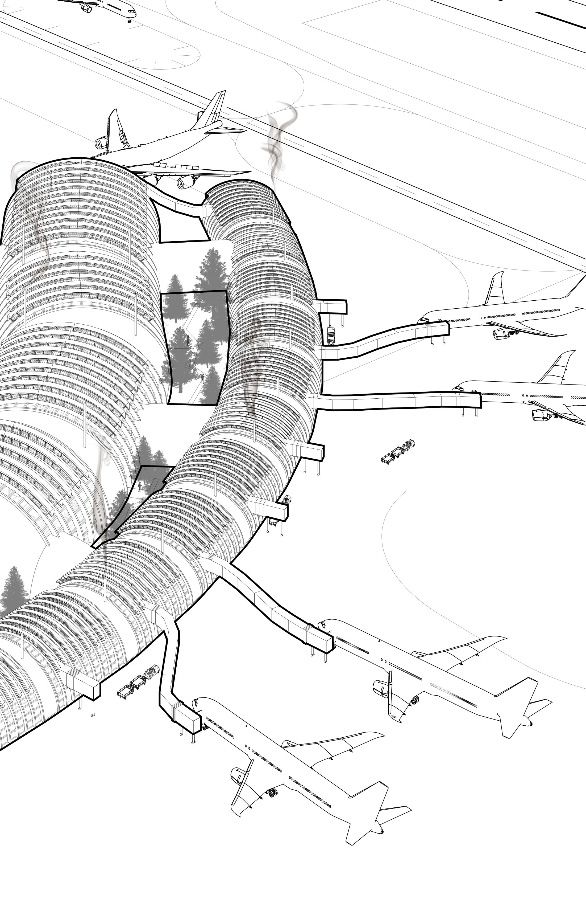

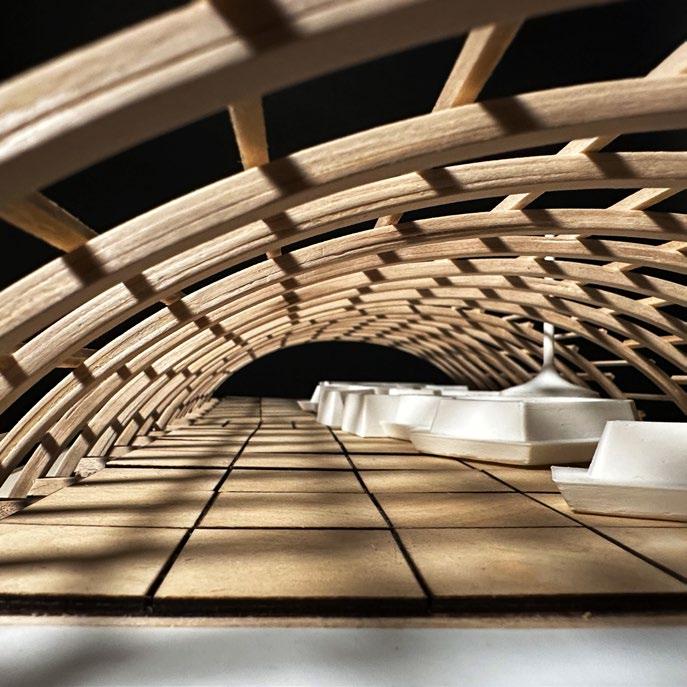

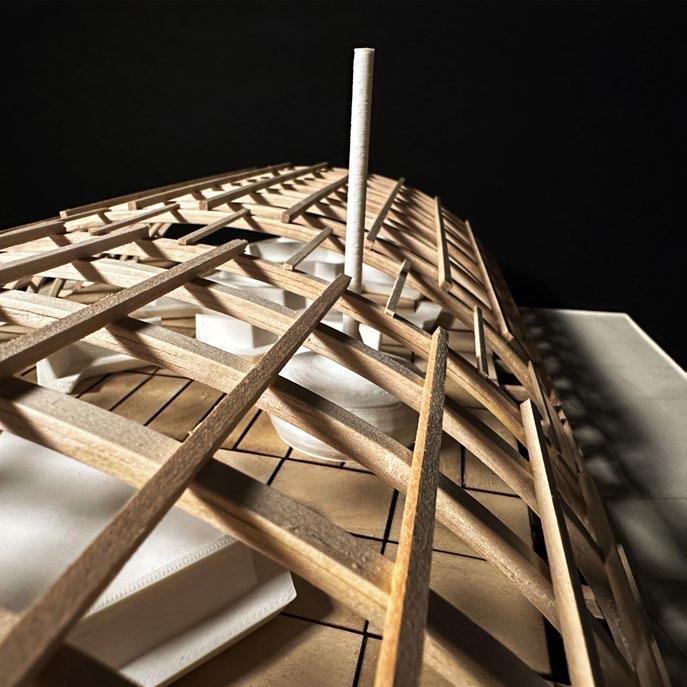
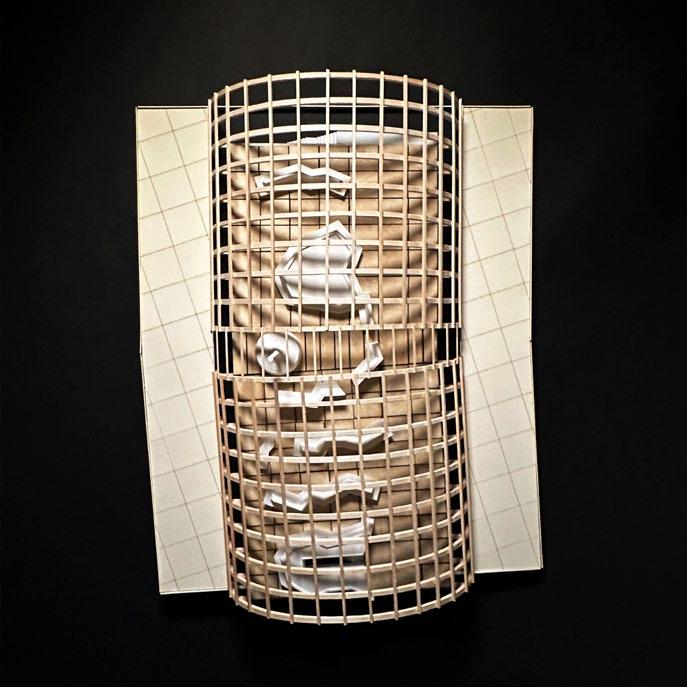
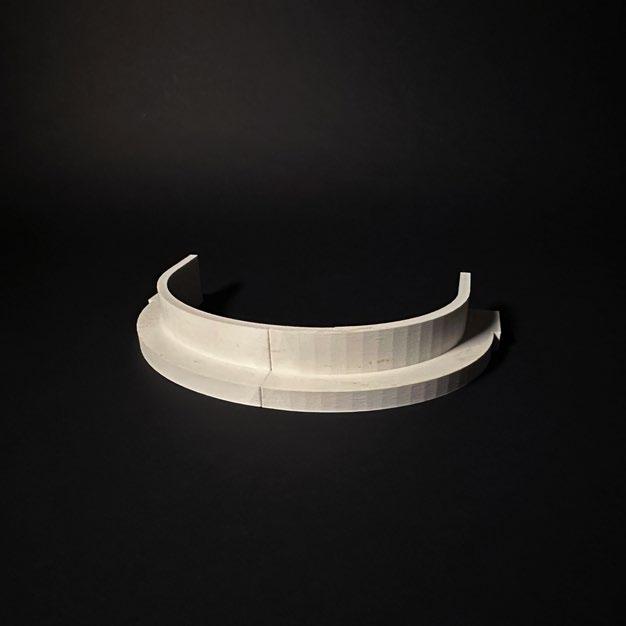
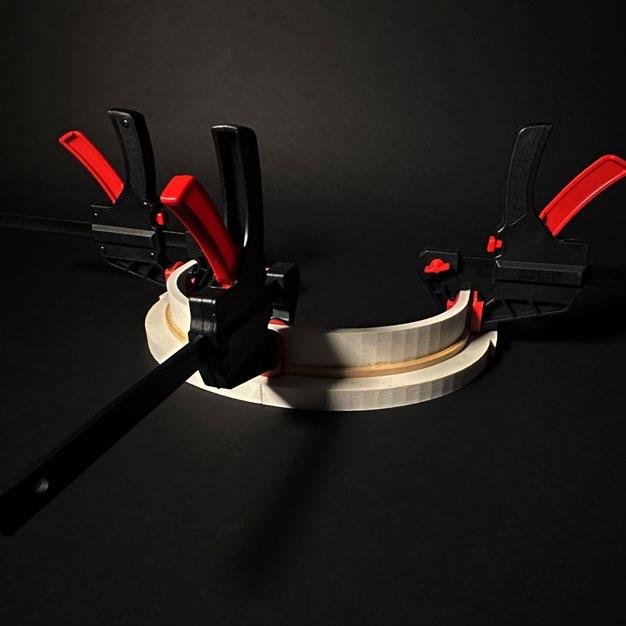
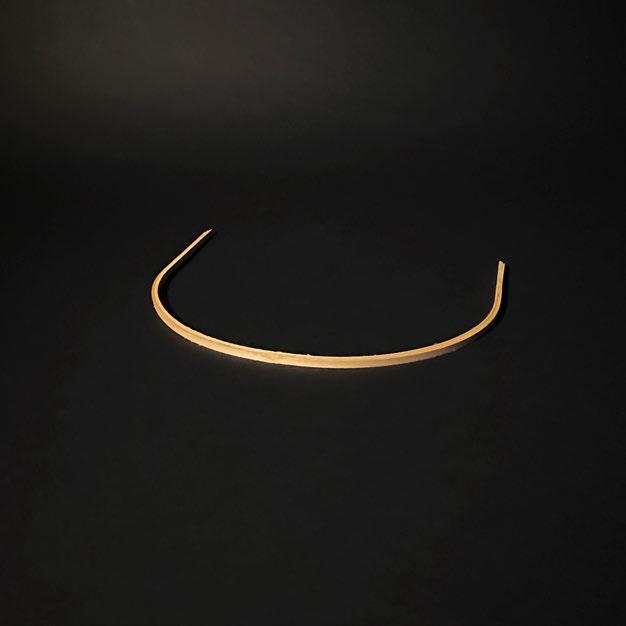
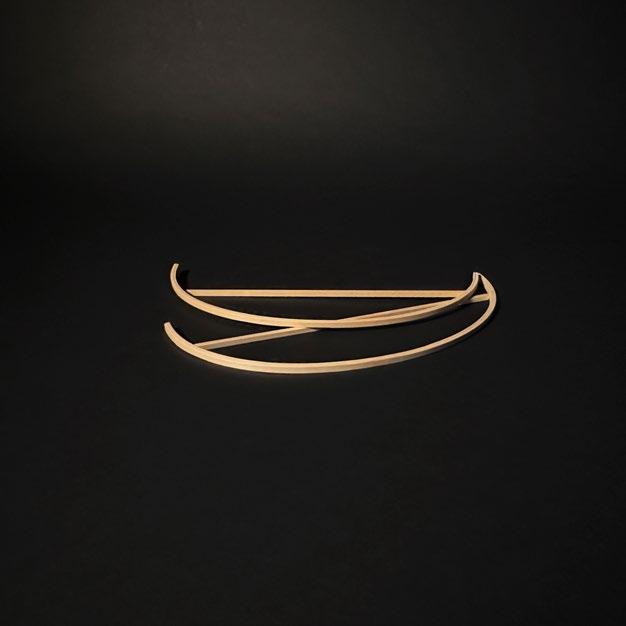
Throughout the world, there has been a drastic increase in the amount of both flooding and droughts demonstrated by the river level of various rivers. As this fluctuation continues to increase, how our built environment takes this fluctuation into account may need to be revisited. Our current solutions include attempts to control the river itself through redirection and control mechanisms and to build large flood walls that protect the neighboring development from potentially dangerous high waters.
Buoyancity is about creating a city that can adapt to any water level without needing walls or river controls. The massive buoyant platforms allow the light bamboo structural towers to raise and lower with the water level. Towers are designed to only allow vertical movement with three large ground anchored spokes that prevent any horizontal movement or spinning. City is designed for all housing to exist within the vertical space of the tower and all public space to exist on the “ground floor” of the towers with an interconnected road system.
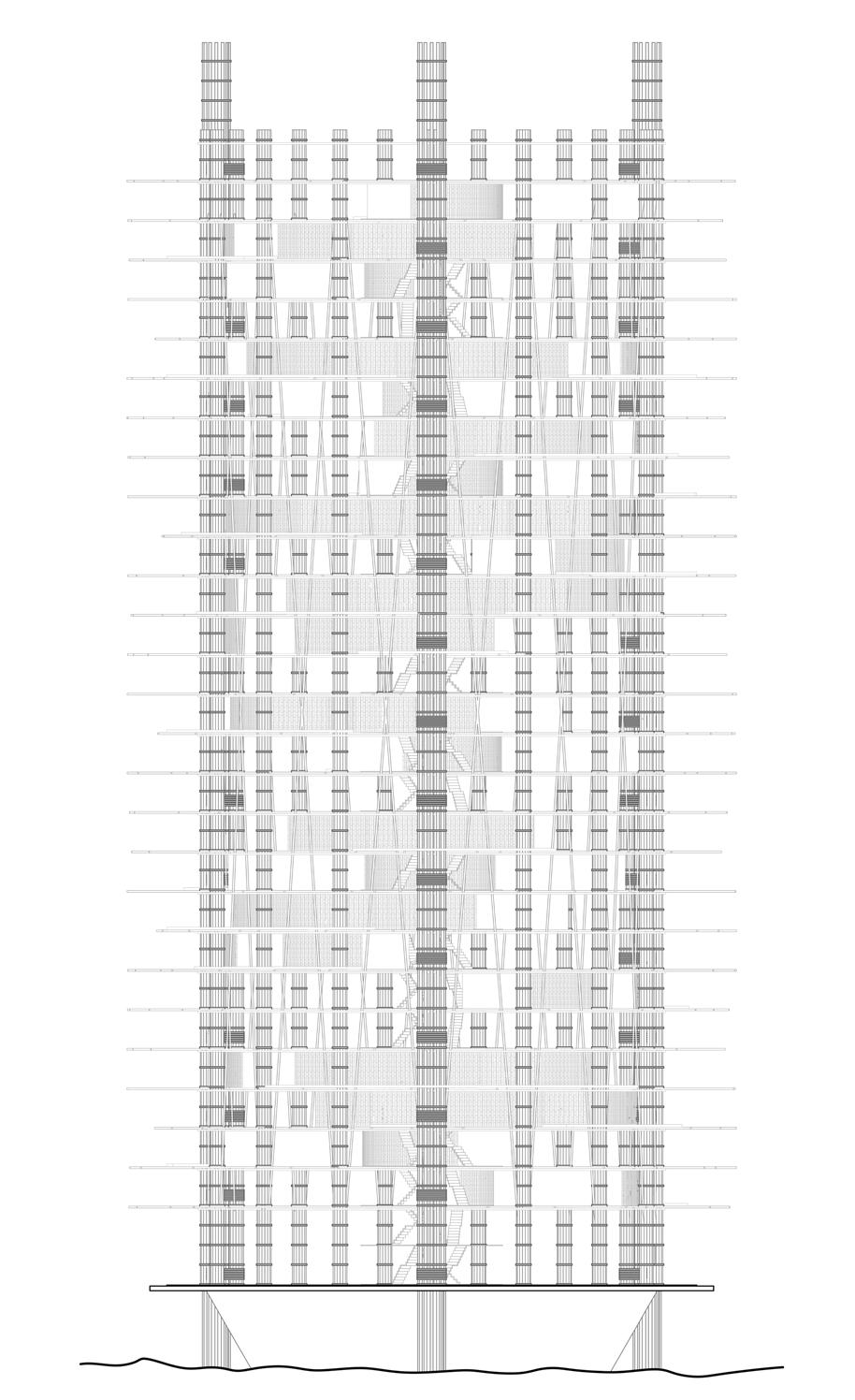
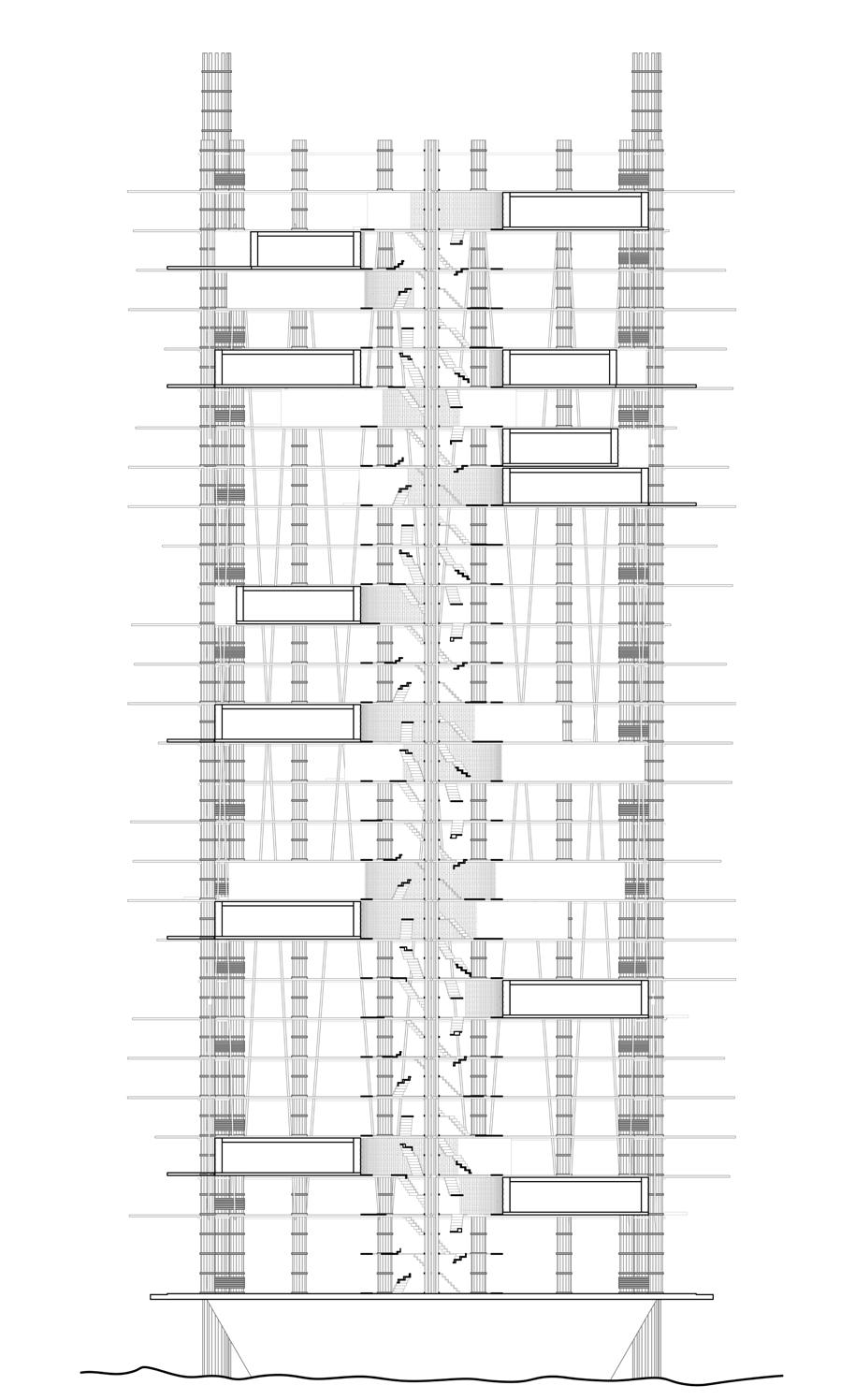
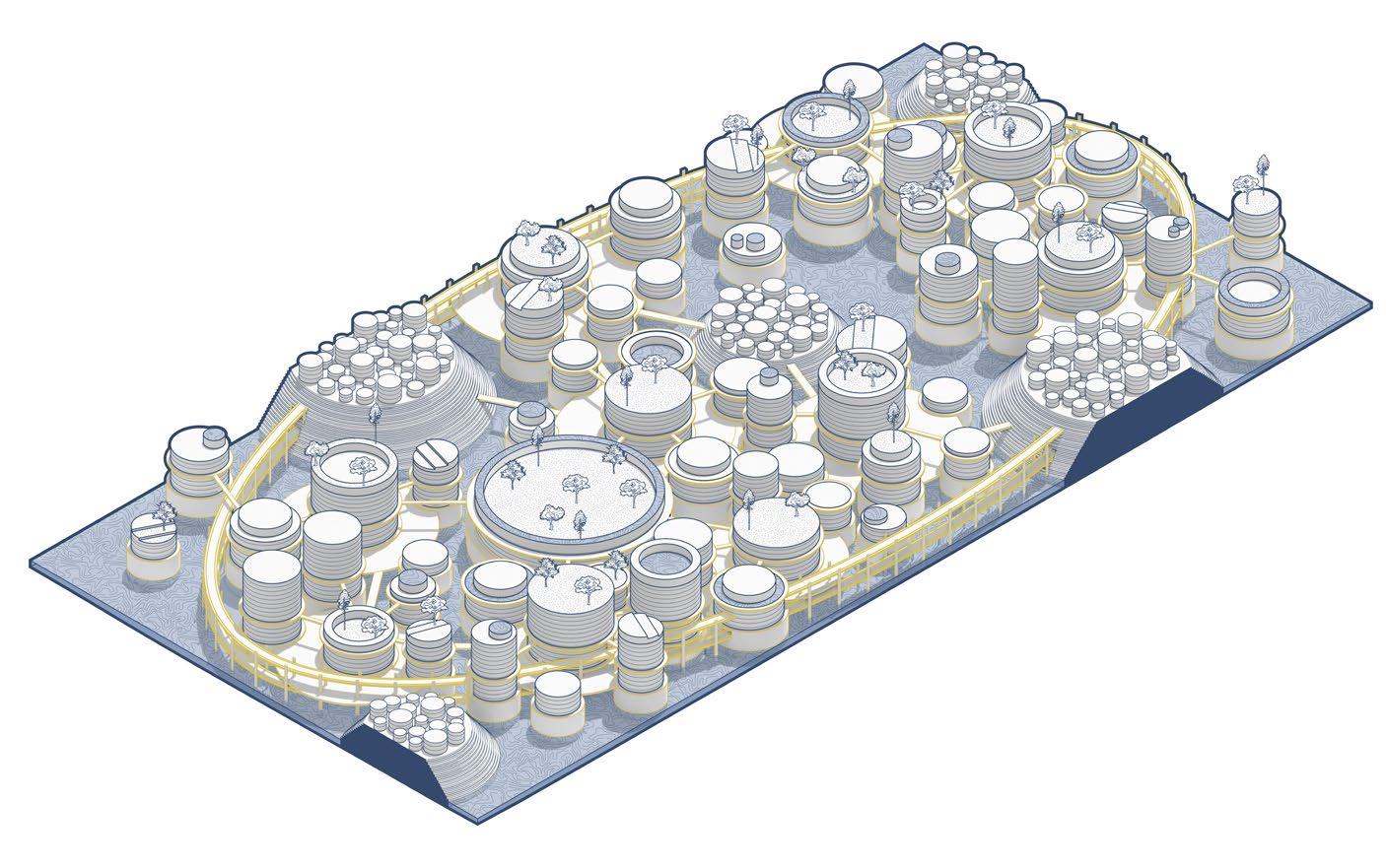
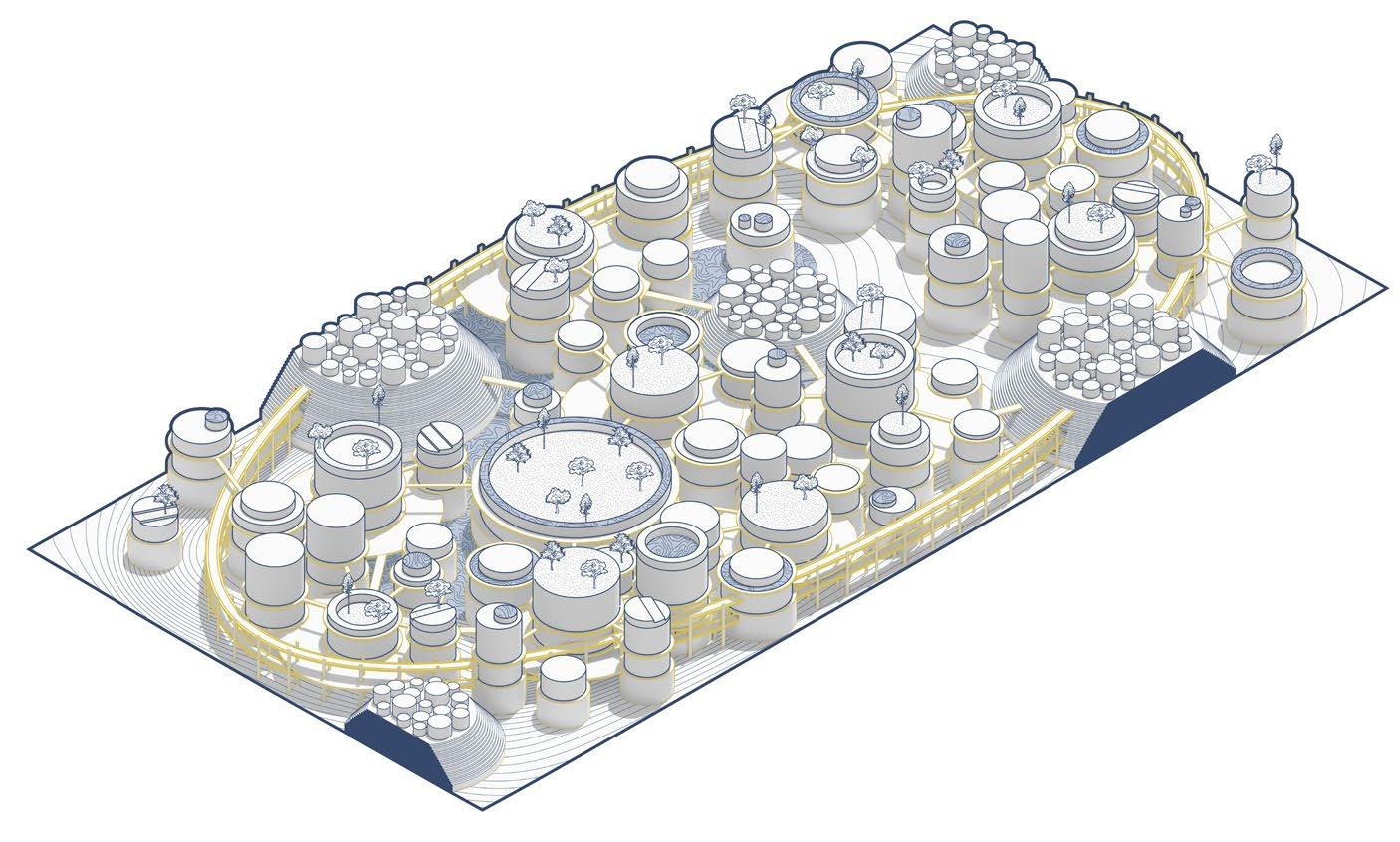
concept began as a water management plan including a large reservoir where monolithic plinth buildings rise from the water well above the highest possible water level // illustrator + rhino


sections showcase the central water management core and varying building types jutting out of the water reservoir // illustrator + rhino
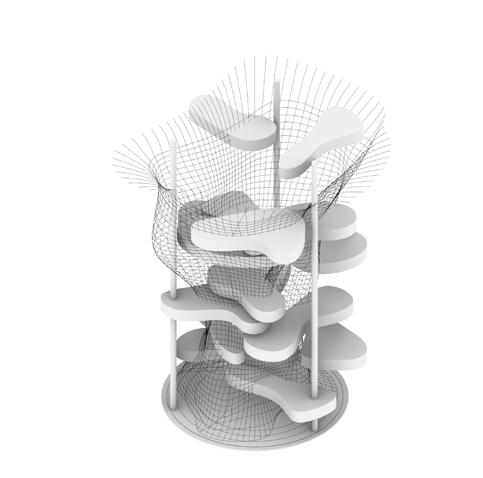
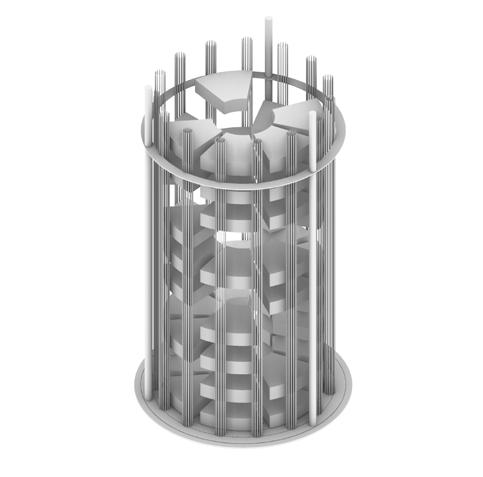
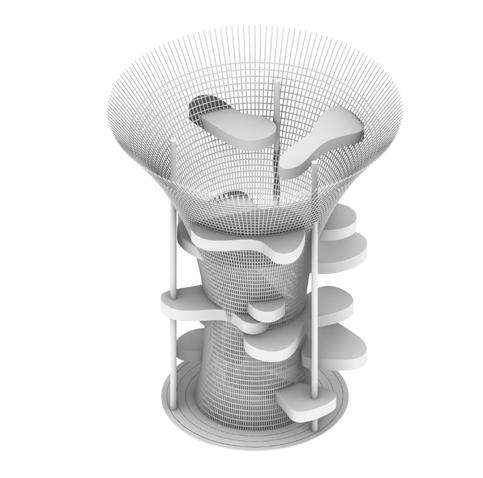
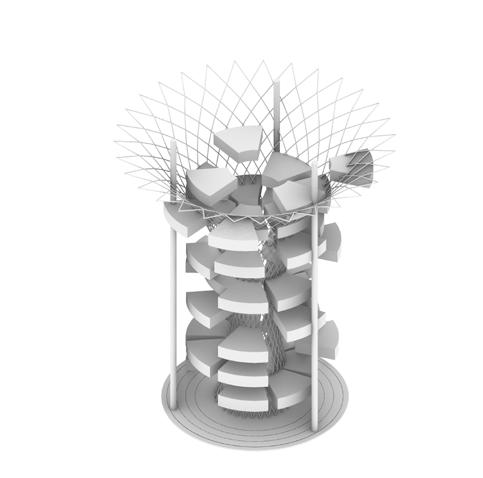
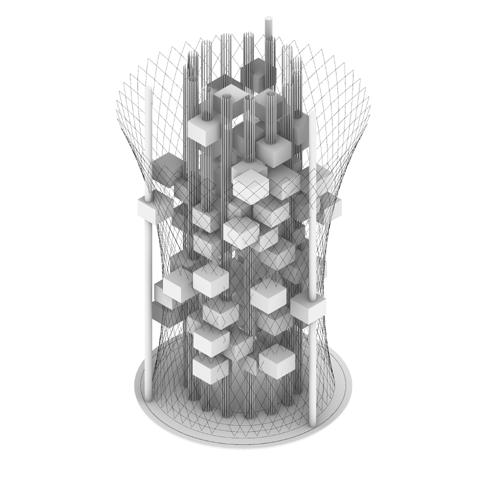
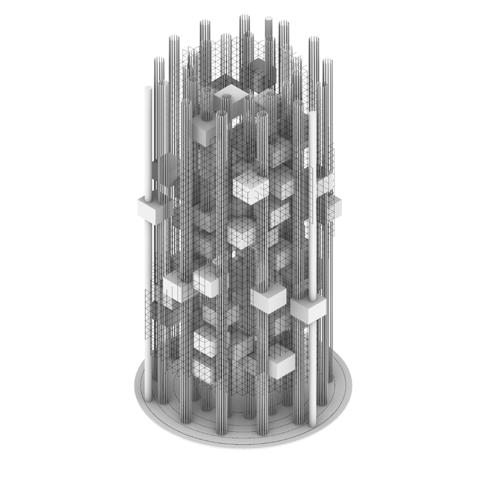

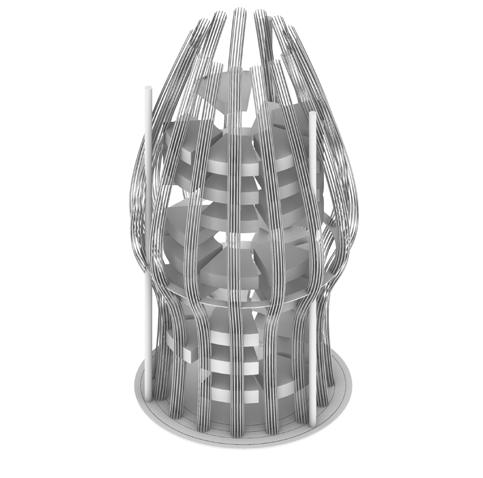

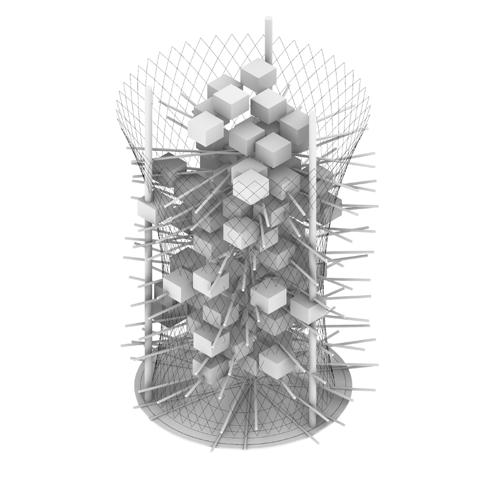

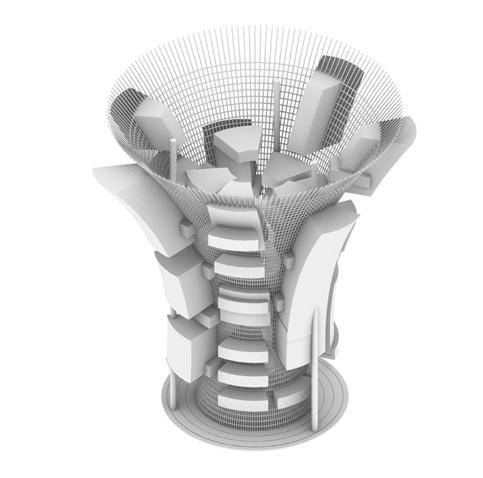
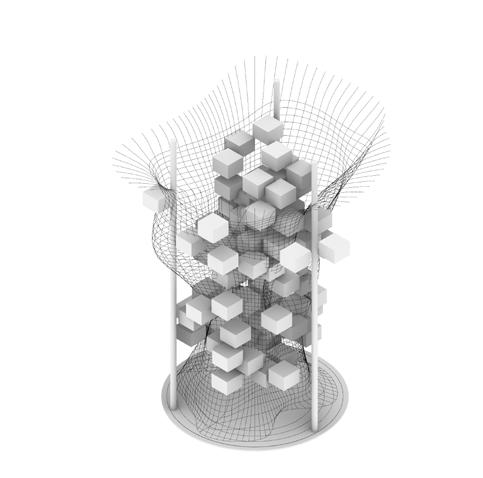
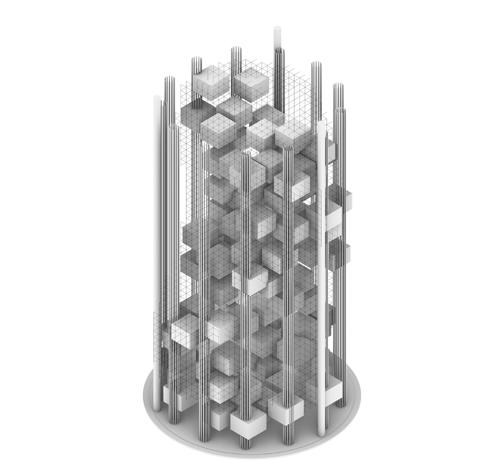
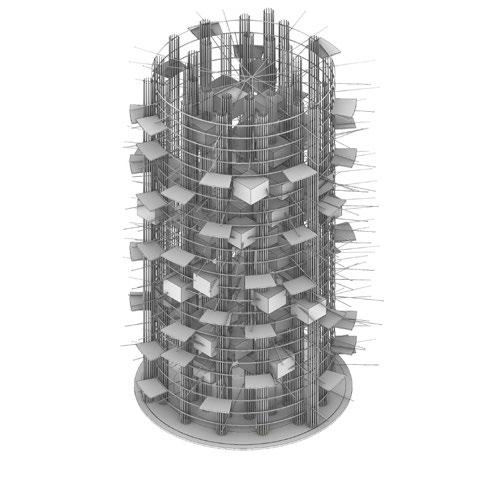
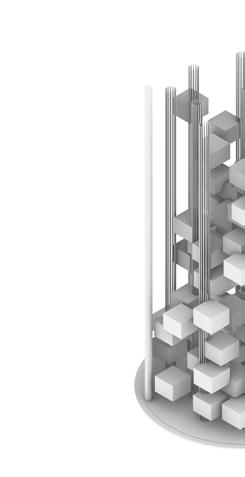
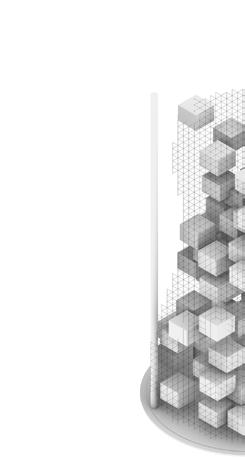

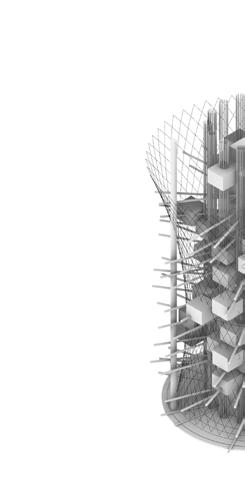
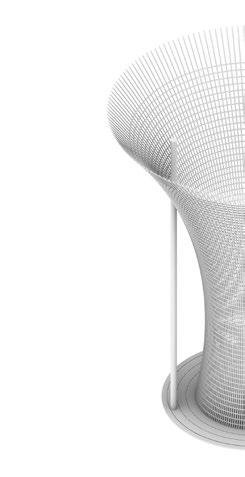
Tower Iterations // Design Matrix
multiple
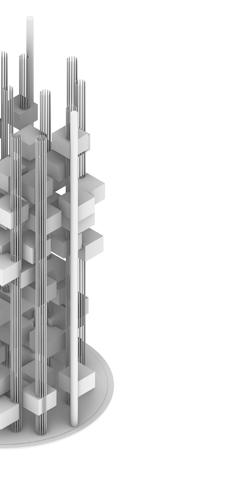


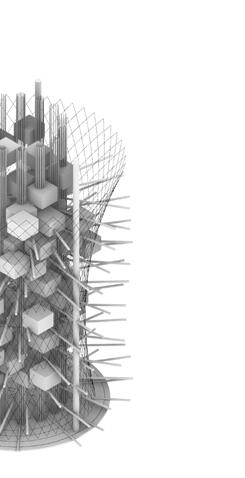
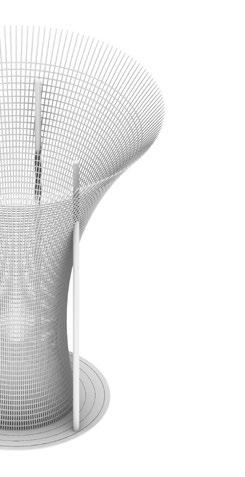

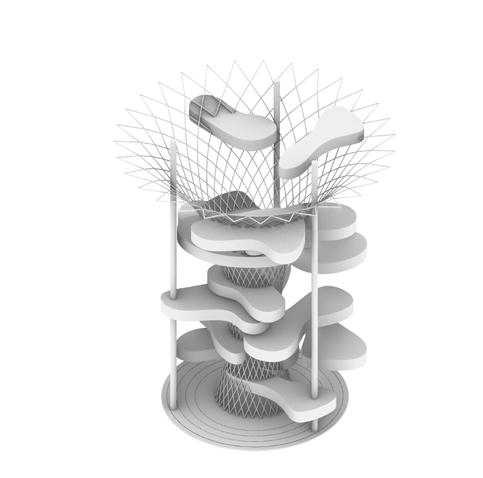
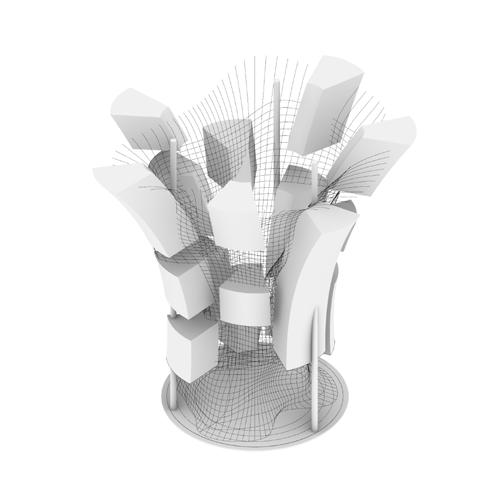
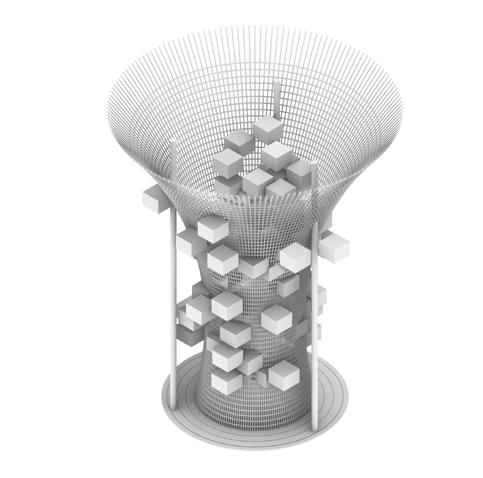



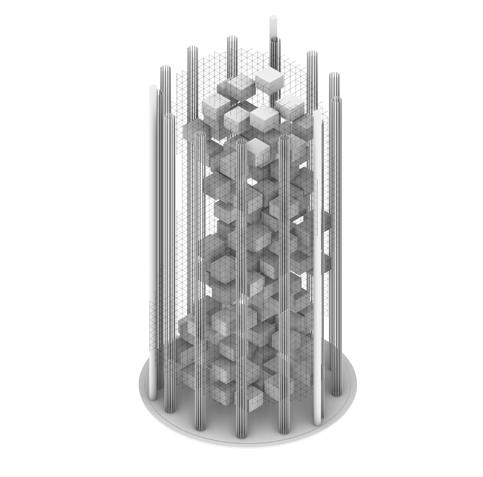

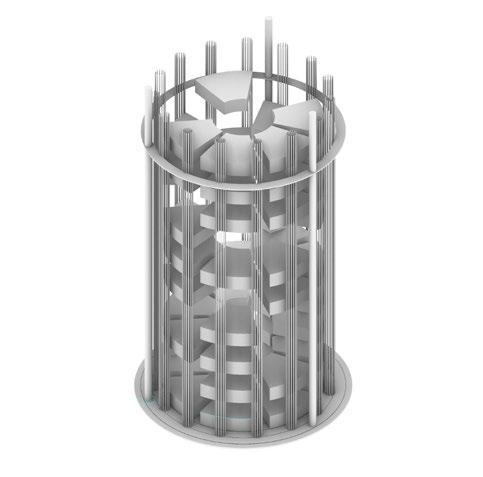

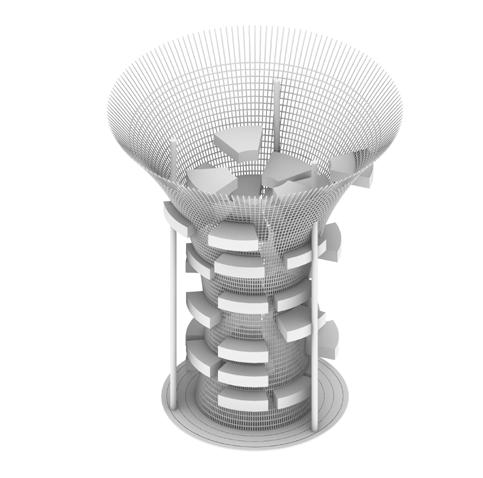
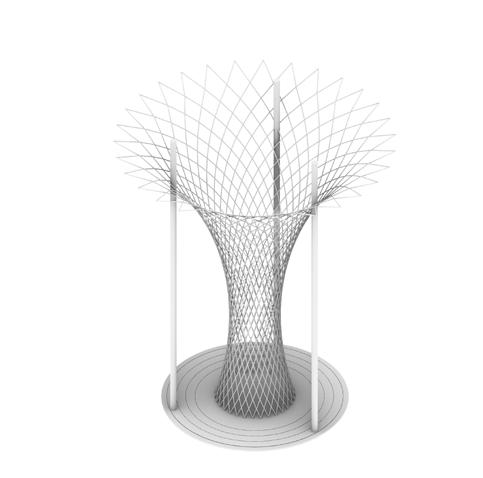
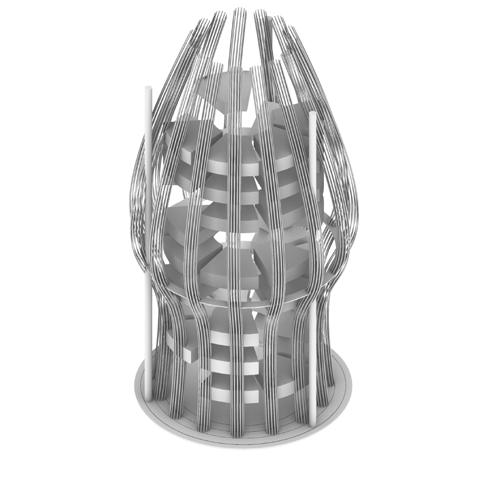

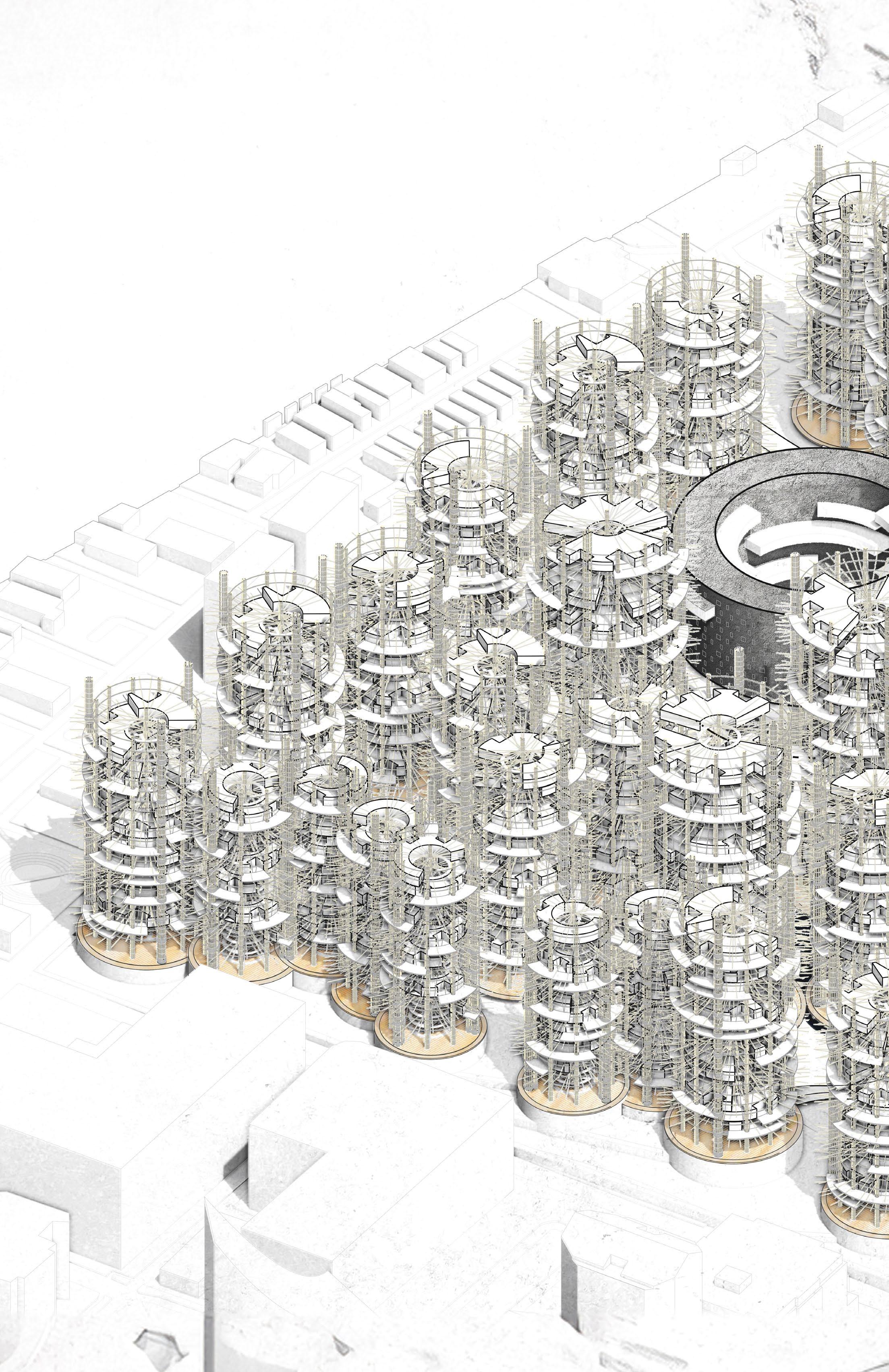
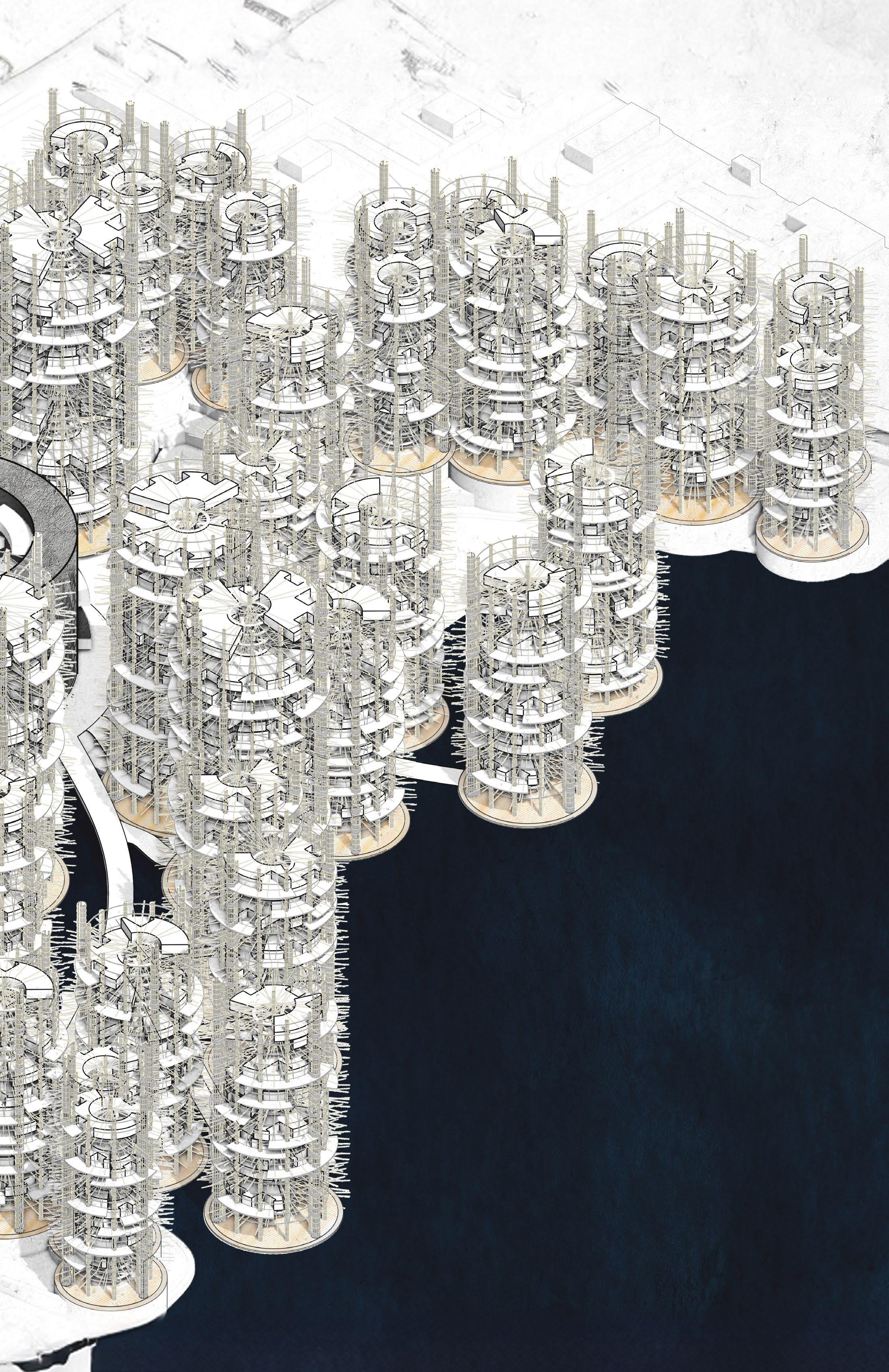
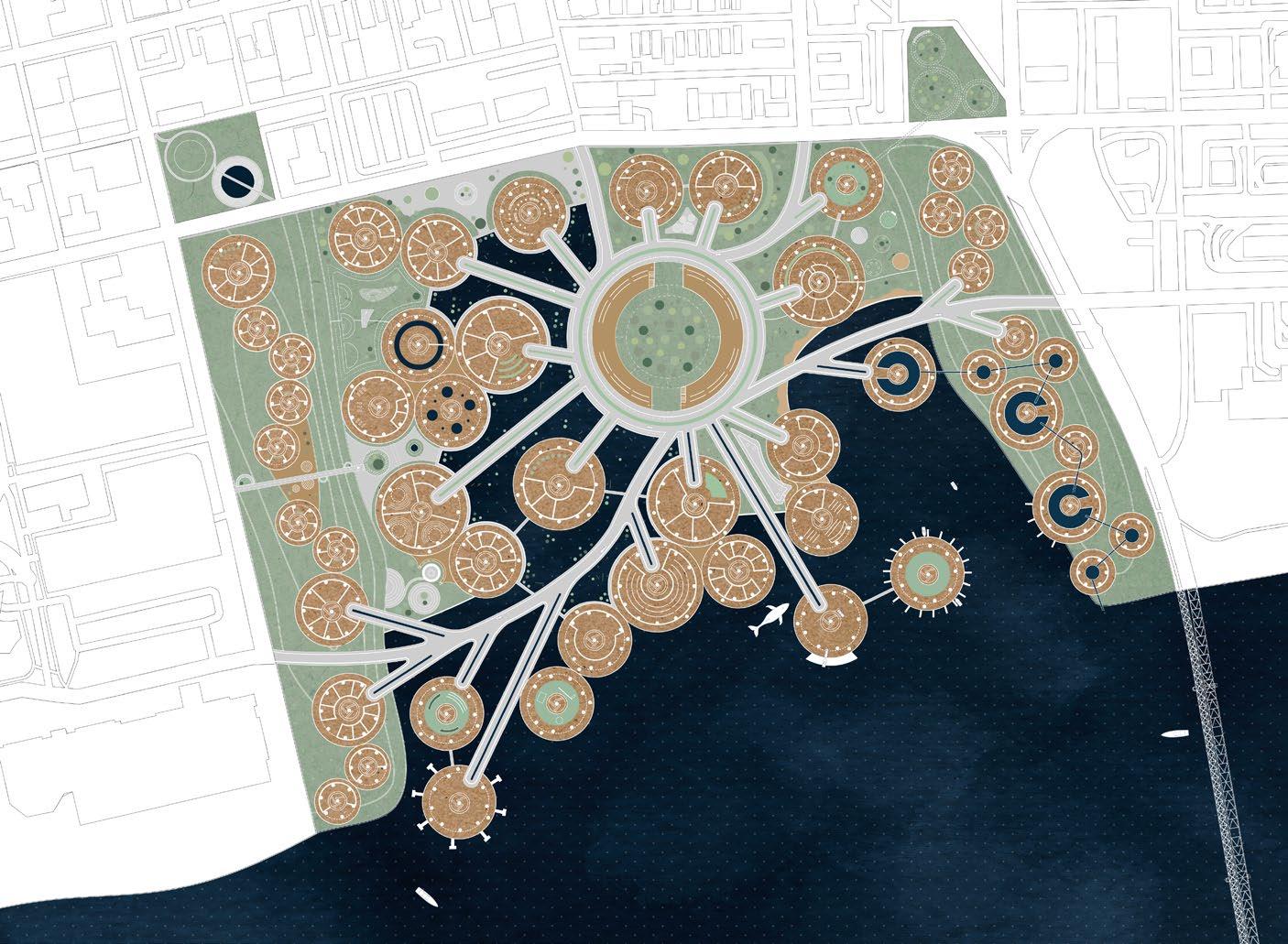
Overall Ground Floor Plan // Photoshop Collage + Linework
groundfloorplanincludingtheenvisionedcommunalspacesandinterconnectedroadwaybetweenindividual towers // rhino + photoshop + illustrator


Overall Site Plan // Photoshop Collage + Linework
site plan showcasing the central commercial core and groundwater management in which all vehicular circulation stems from and the massing of the floating towers // rhino + photoshop + illustrator
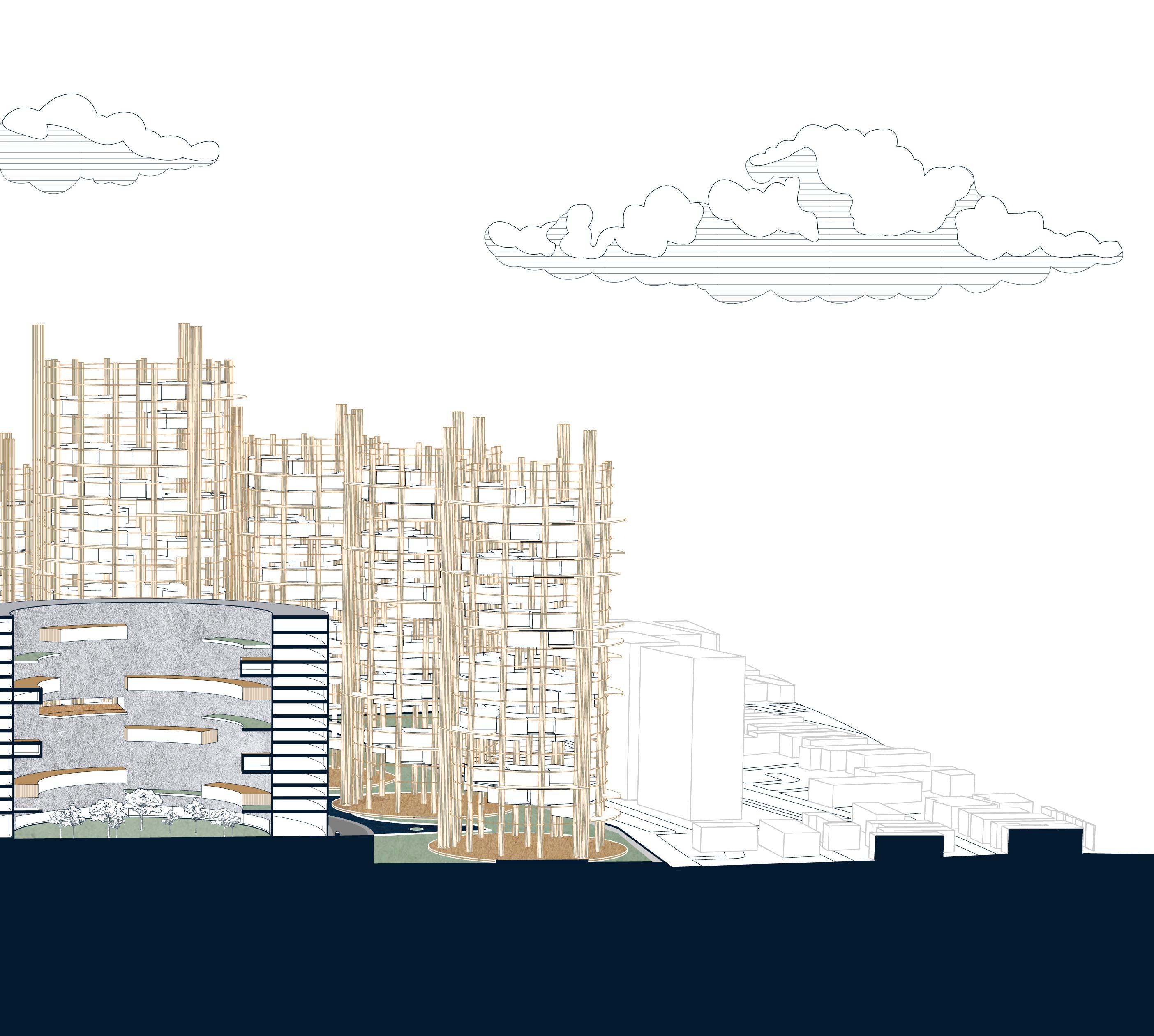

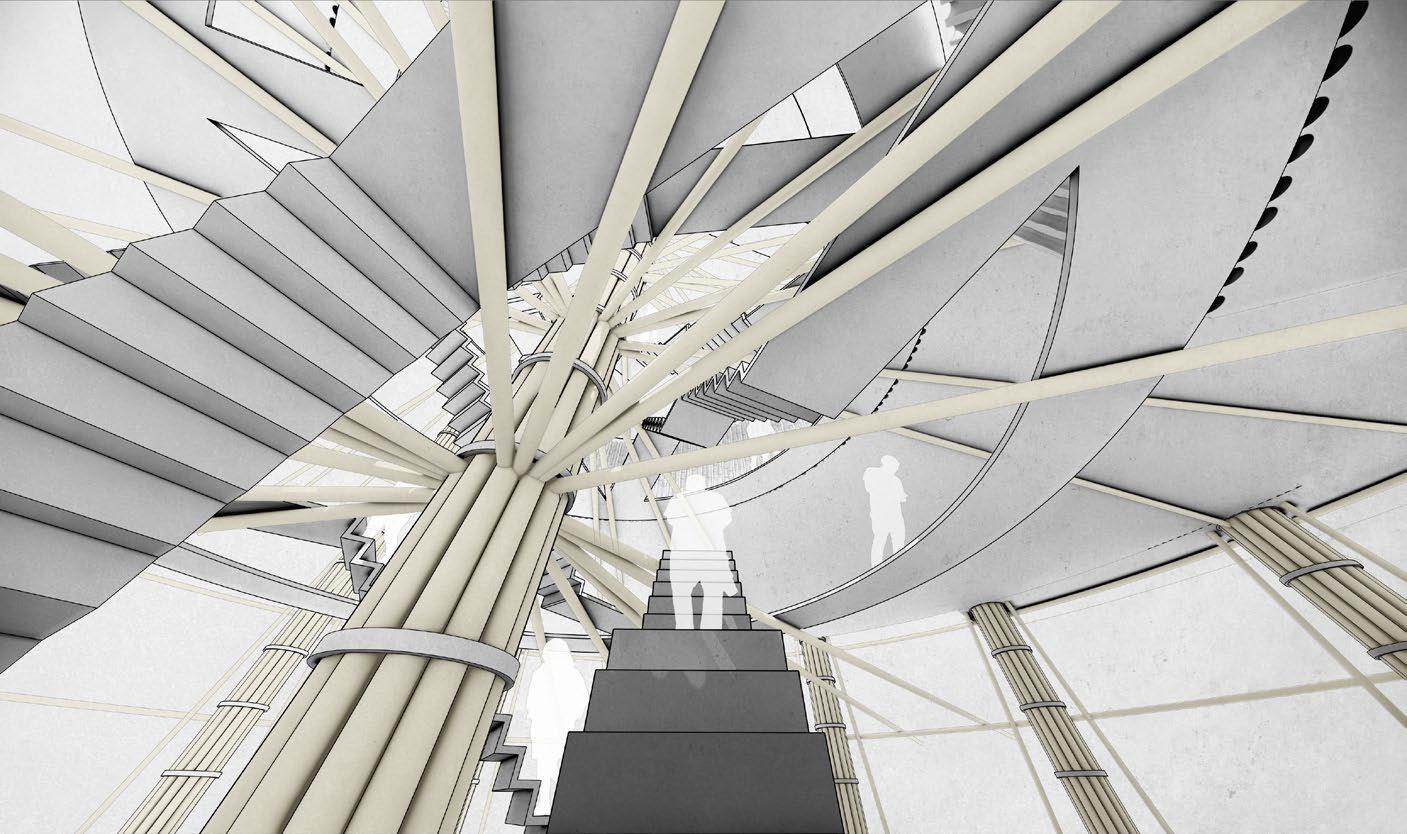
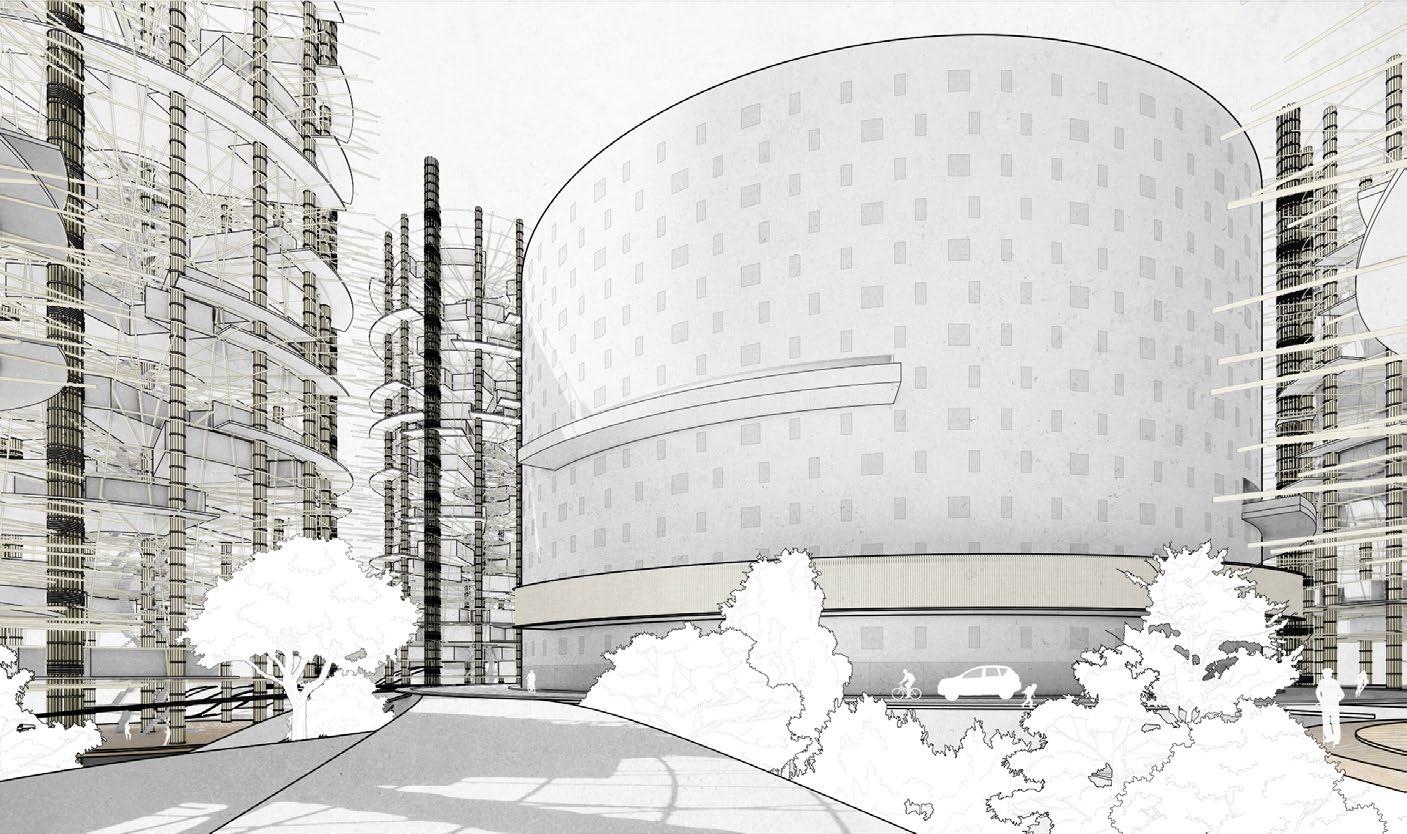

Communal Living Floor Plan// Linework Plan
tower contains a shared living space in which multiple bedrooms attach to a communal space to be shared amongst the inhabitants for spacial efficiency // rhino + illustrator
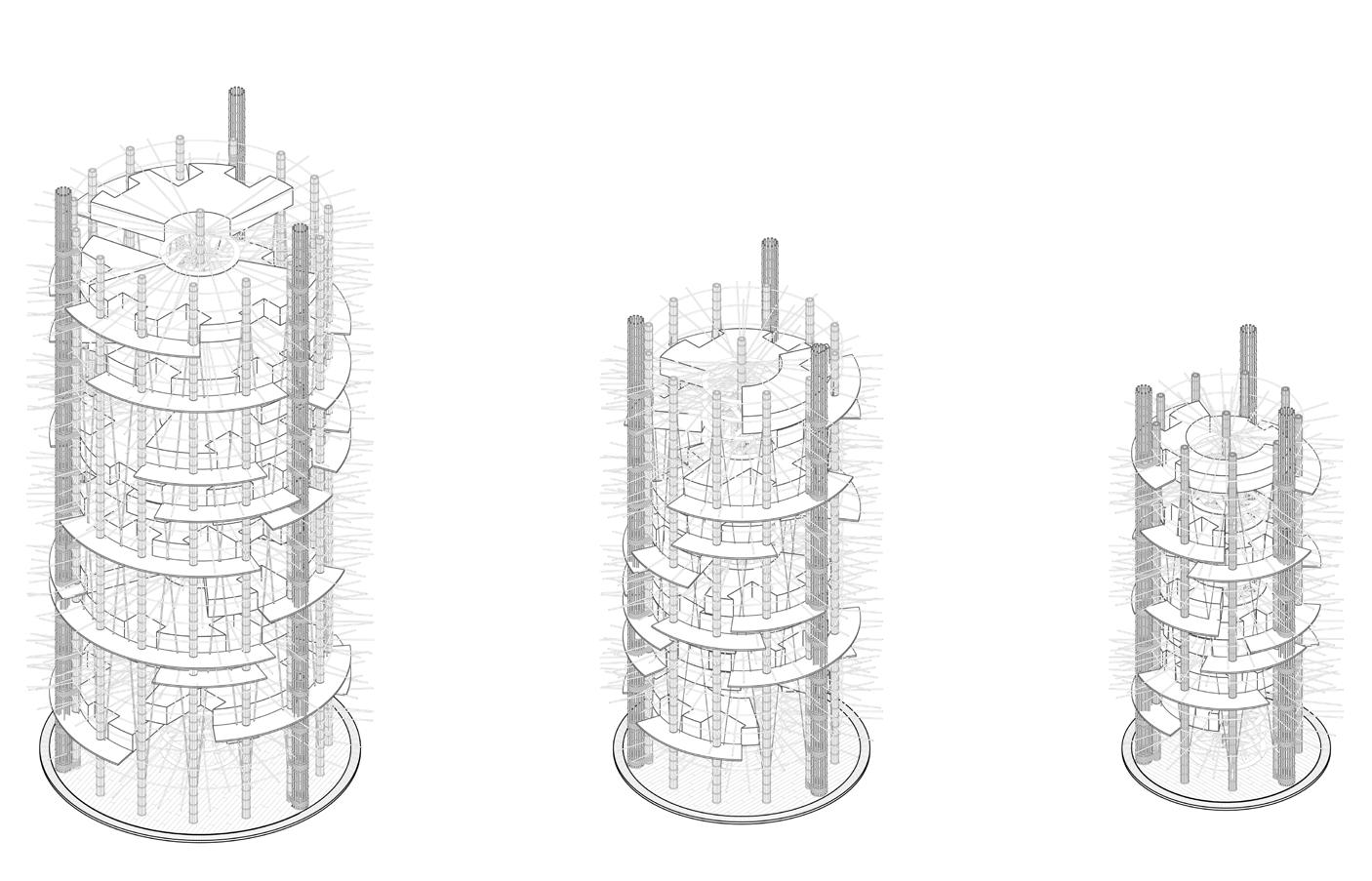
Varying Tower Sizes // Linework Axon Sequence
to make the idea adaptable to different terrains, the towers must have varying sizes taking into account the different programmatic and population based needs of the site // rhino + illustrator
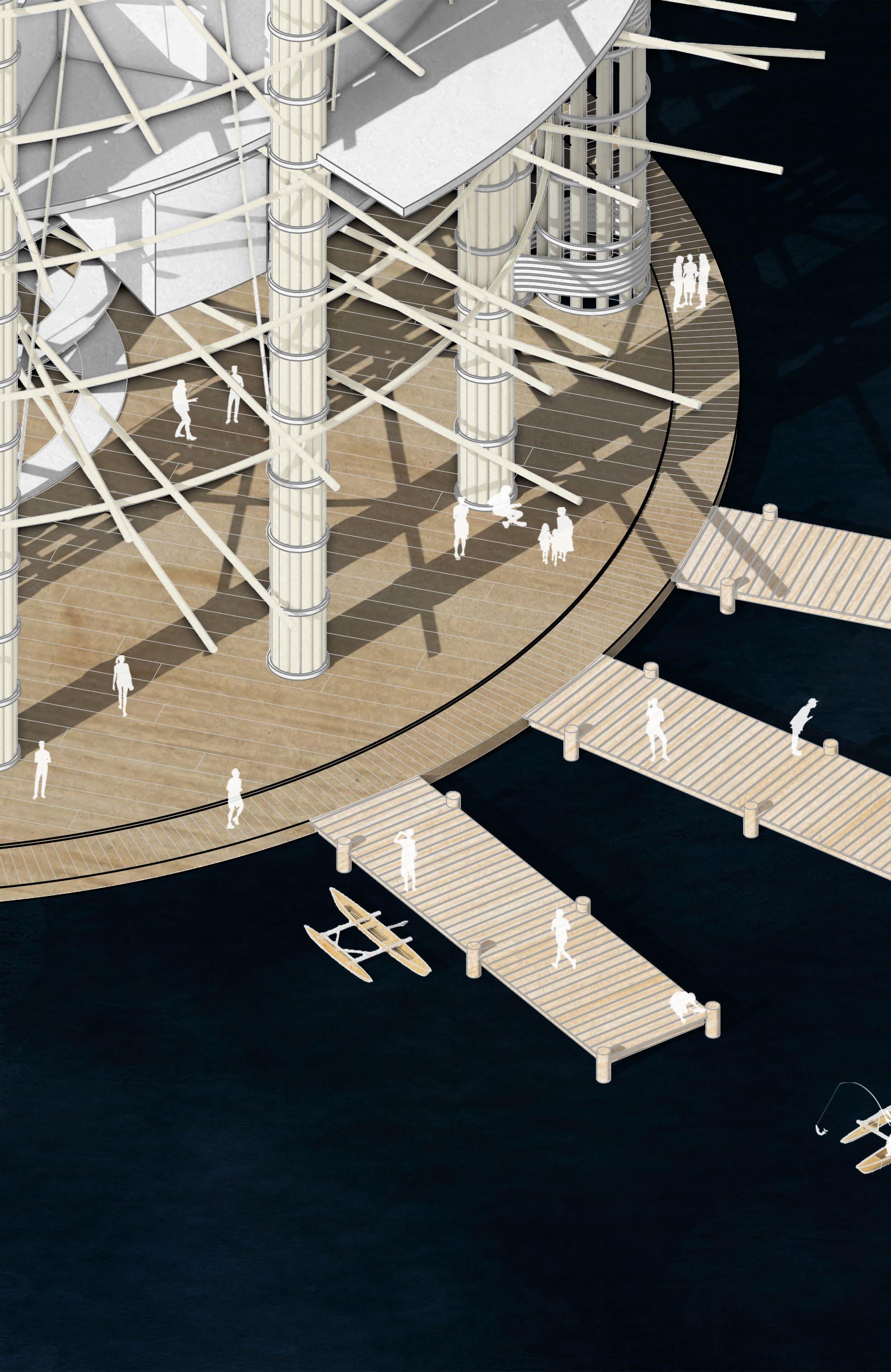
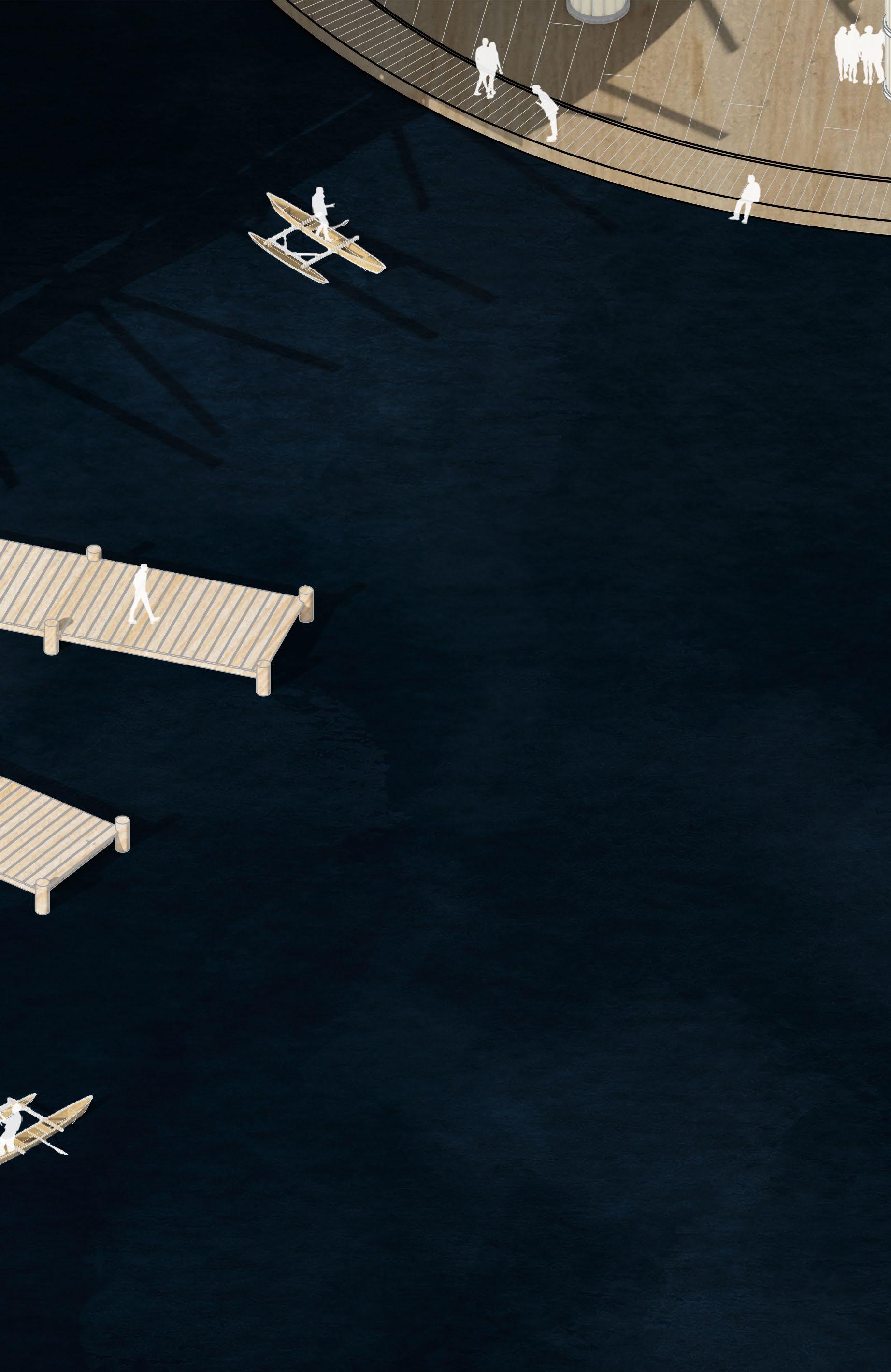
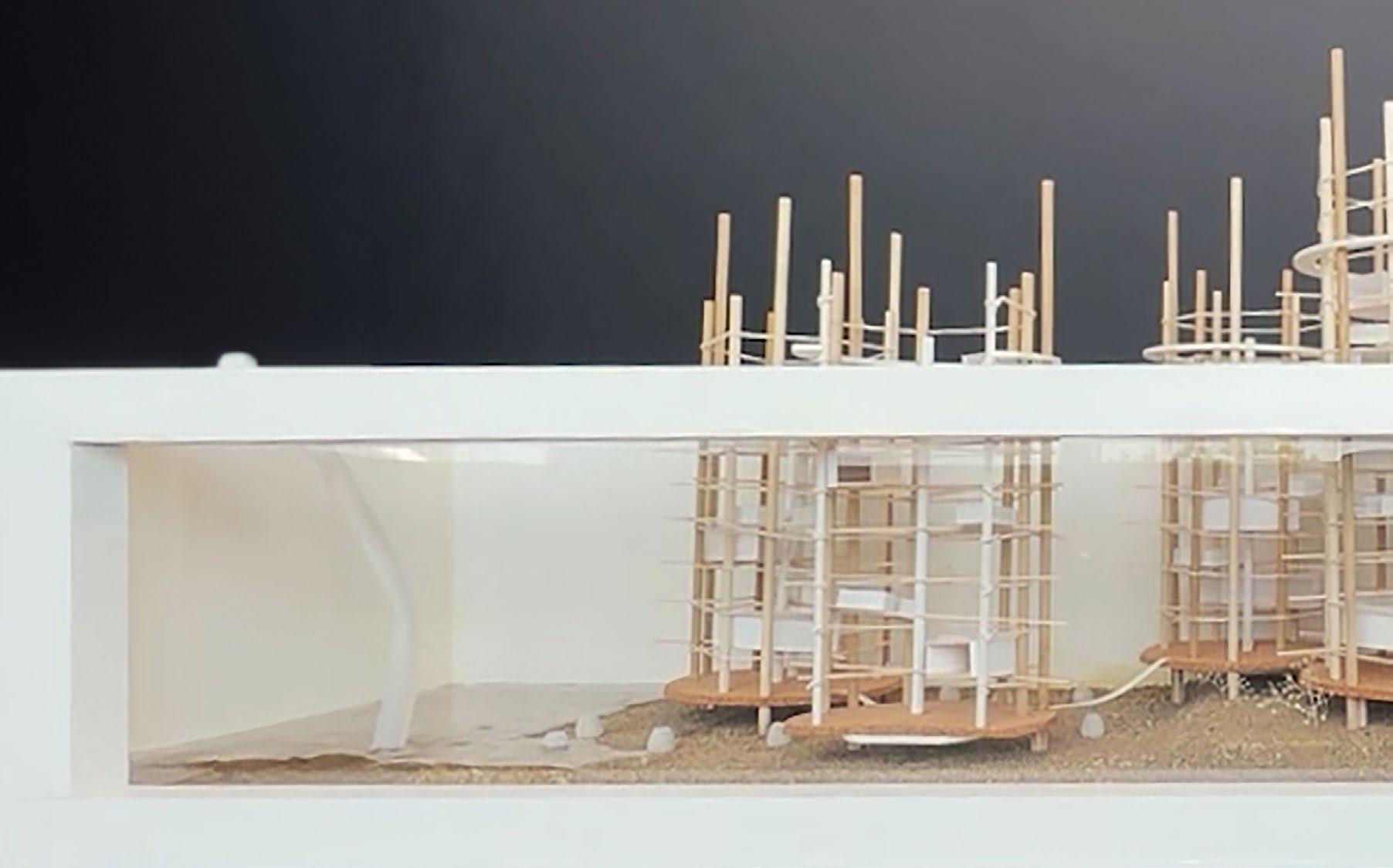
demonstrates how the city planning idea works landscape to be entered and connections between towers + acrylic + cork + string + basswood sticks + sand + water
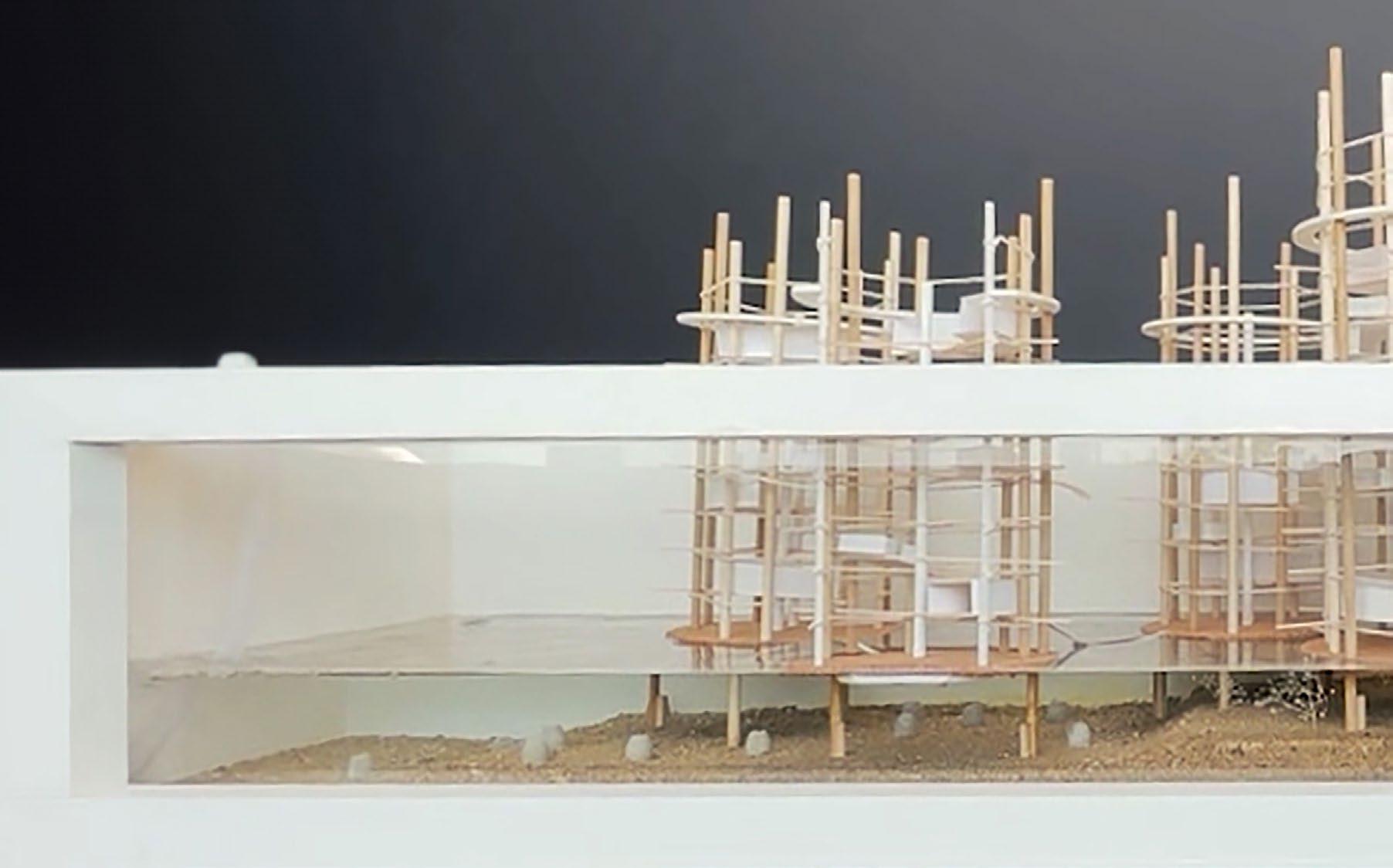
flooding conditions show that the high river waters would roads between to float on the water level while landscaping wood + styrofoam + acrylic + cork +

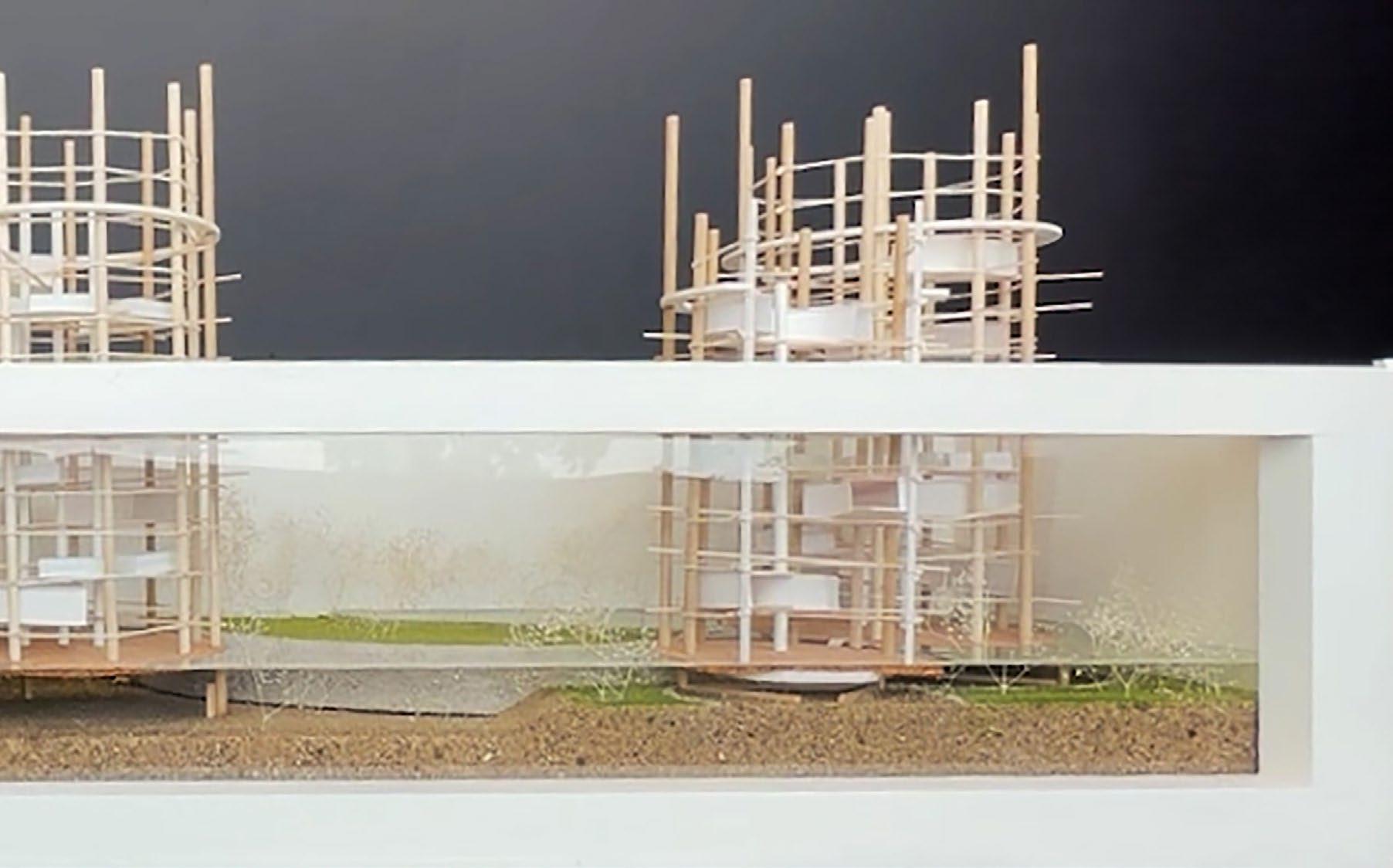
Arboreal is a project about both entry sequence and re-imagining mass timber’s construction capabilities. The spaces and journey to those spaces are designed to ensure that inhabitants will be guided towards the area most relevant to them. Through the sustainable practices of mass timber, green roof cooling, solar analysis, and the planting of trees, it is ensured that this building will stand the test of time and be home to lasting memories both in community spaces and short stay housing spaces. The three-fold system of glulam columns, clt interior walls, and glulam load bearing facade means that this building can be built higher and stronger than most predecessor mass timber buildings.
This project has the distinct advantage of using a modular facade which allows for additional short stay housing units to be easily built upward as the US code adapts to current technology in mass timber construction. The wood for the building is all locally sourced and focuses on utilizing the wood of a local invasive species, the White Poplar tree. Cutting down these trees and planting other species can help greatly with biodiversity.

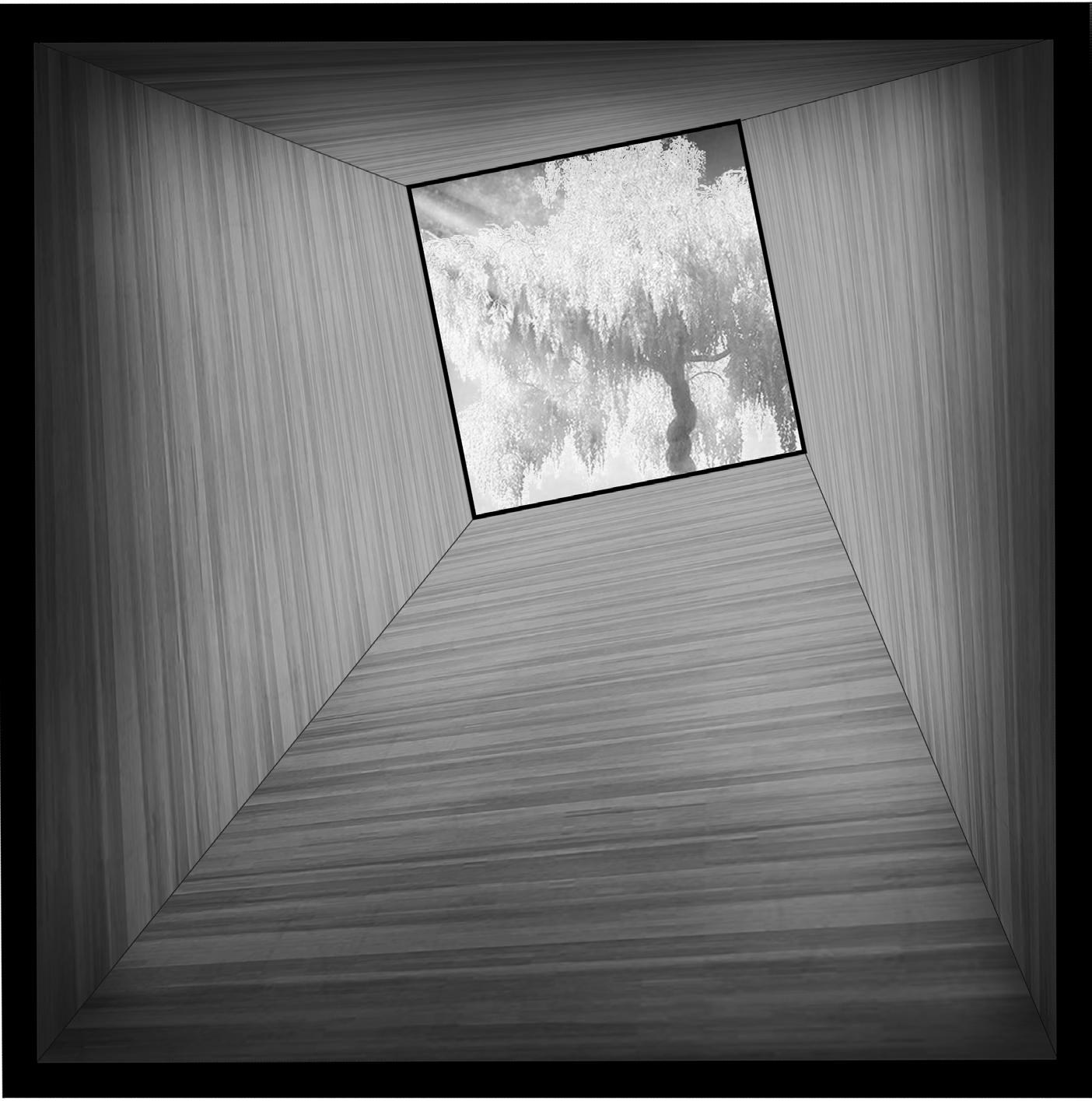
the earliest concept for this project was a dark tunnel upwards towards a well-lit space with a tree in it, creating a journey upwards and a compression of space before an open space // photoshop
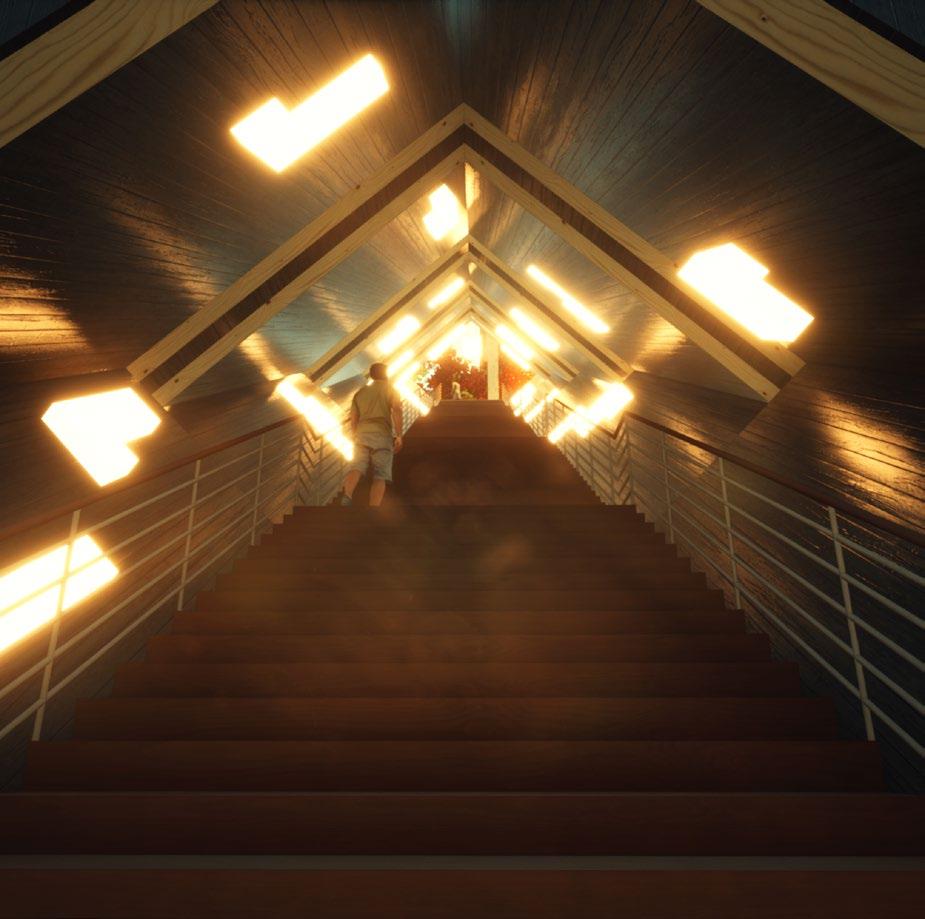
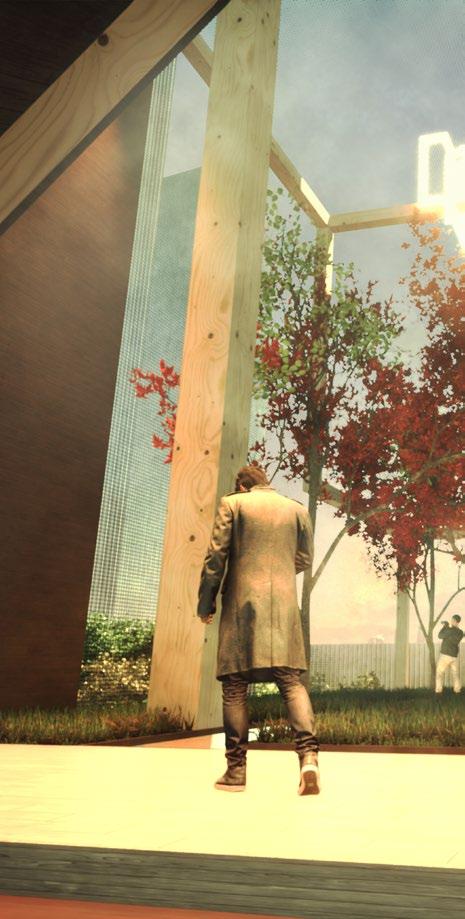
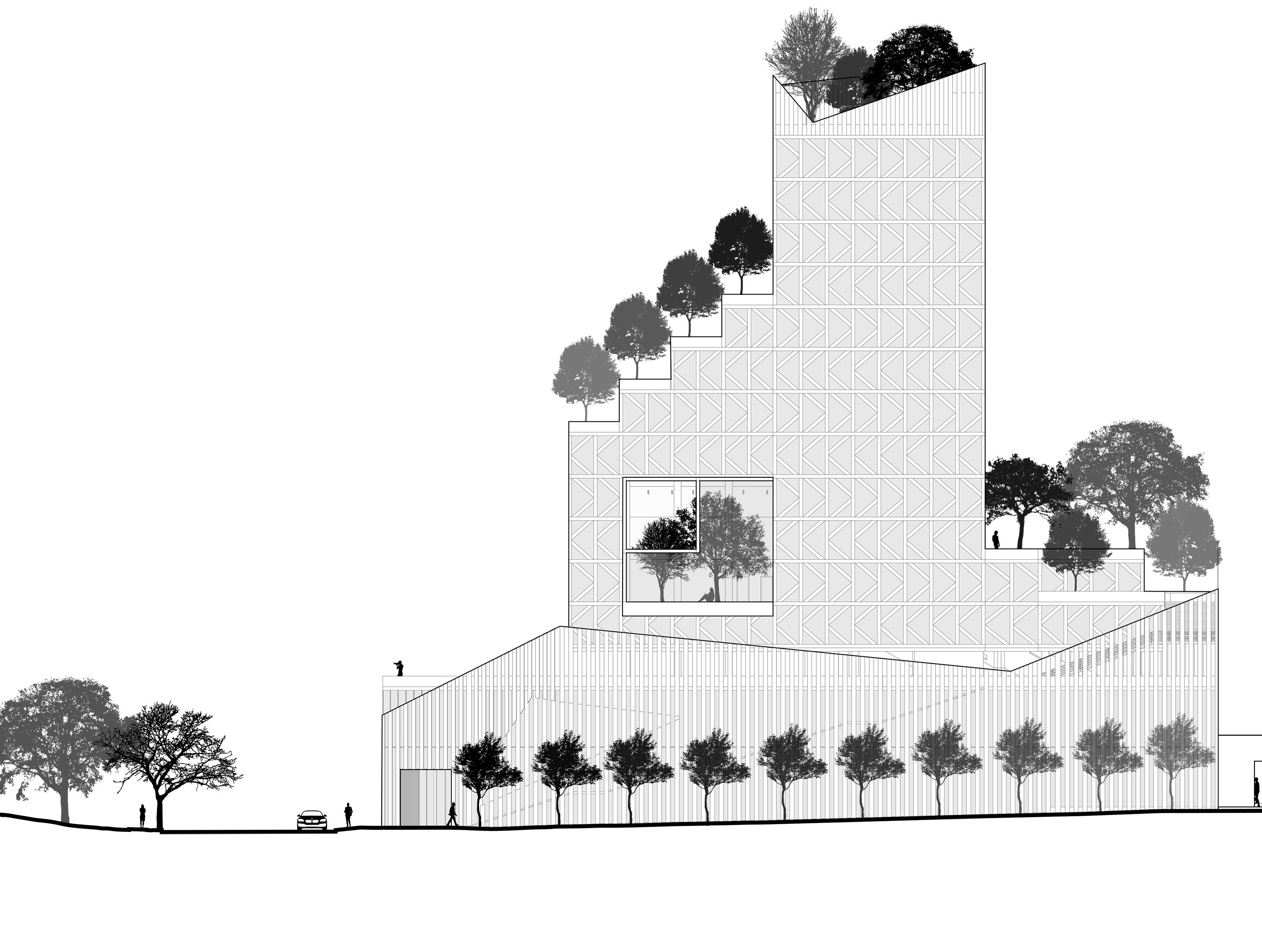
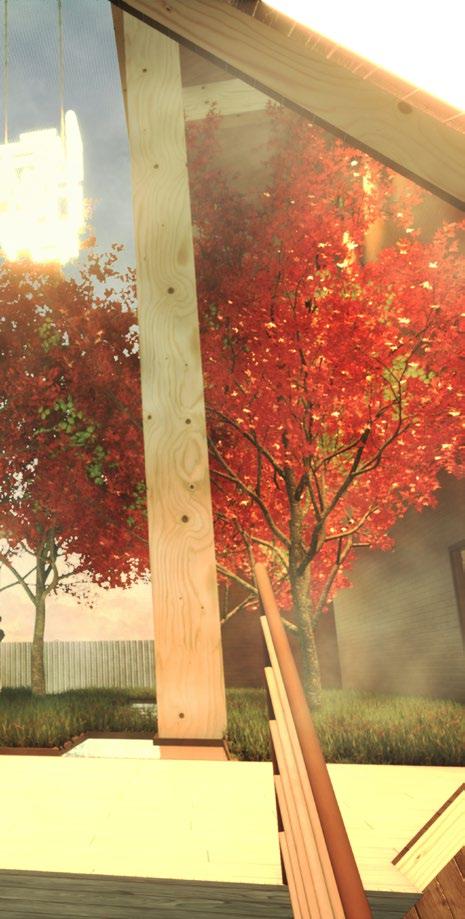

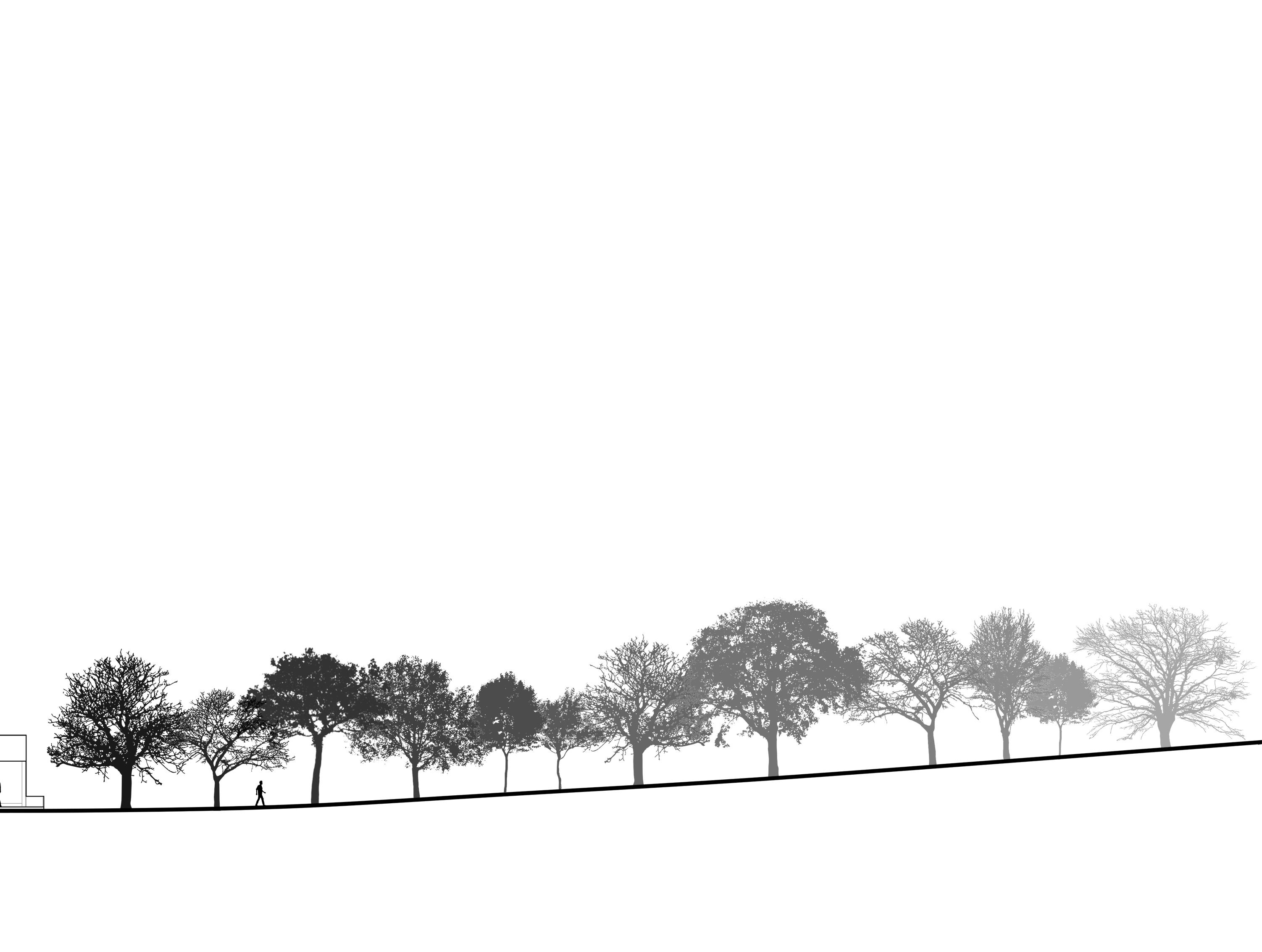
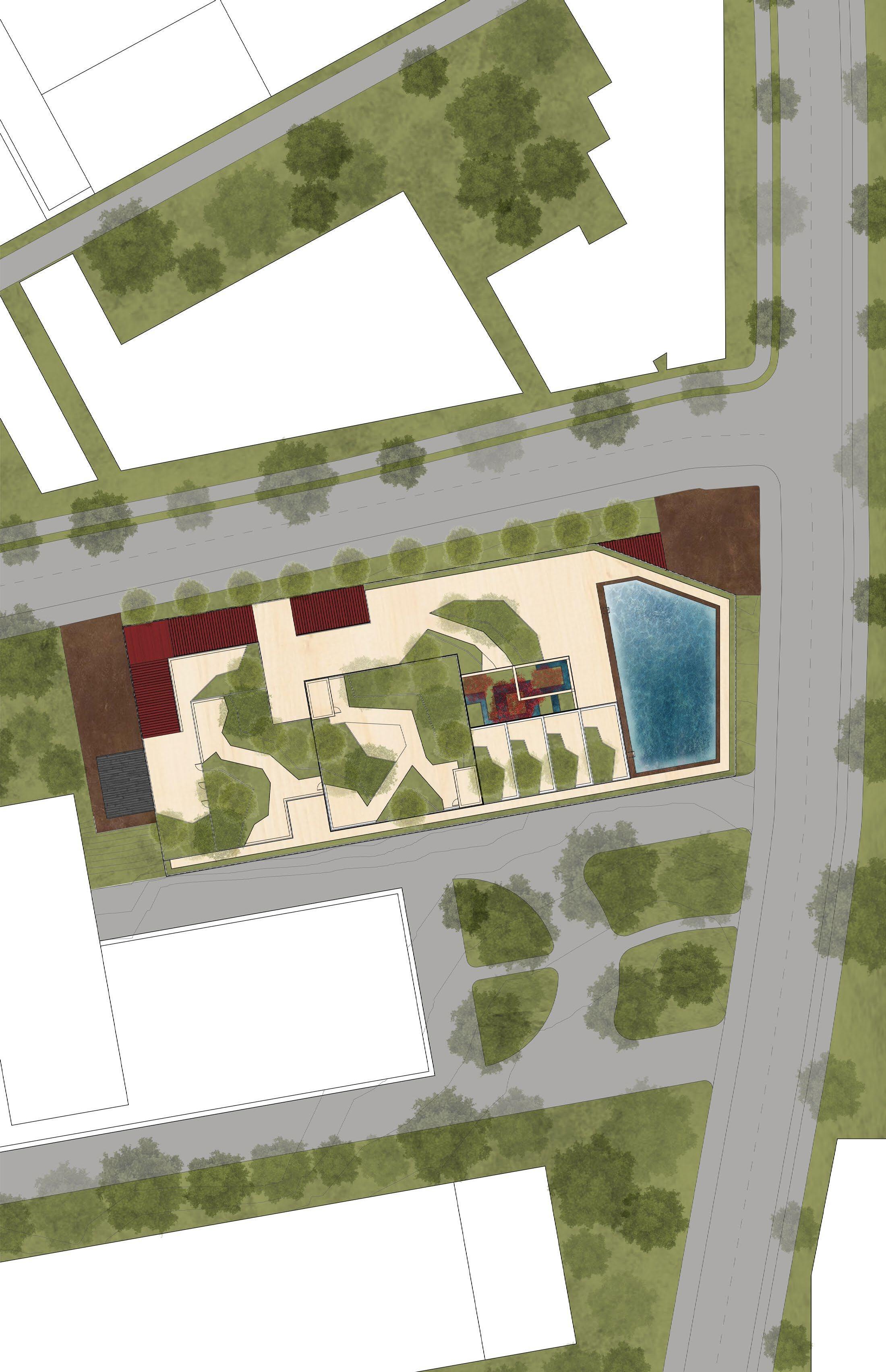



Mass Timber Details // Exploded Axonometric
fromtoptobottom:drawingshowstheconnectionoftheprefabricatedmasstimberunitsbeingheldtogether by wood frames to form the staircase, second detail shows panel connection to building // revit + illustrator + photoshop

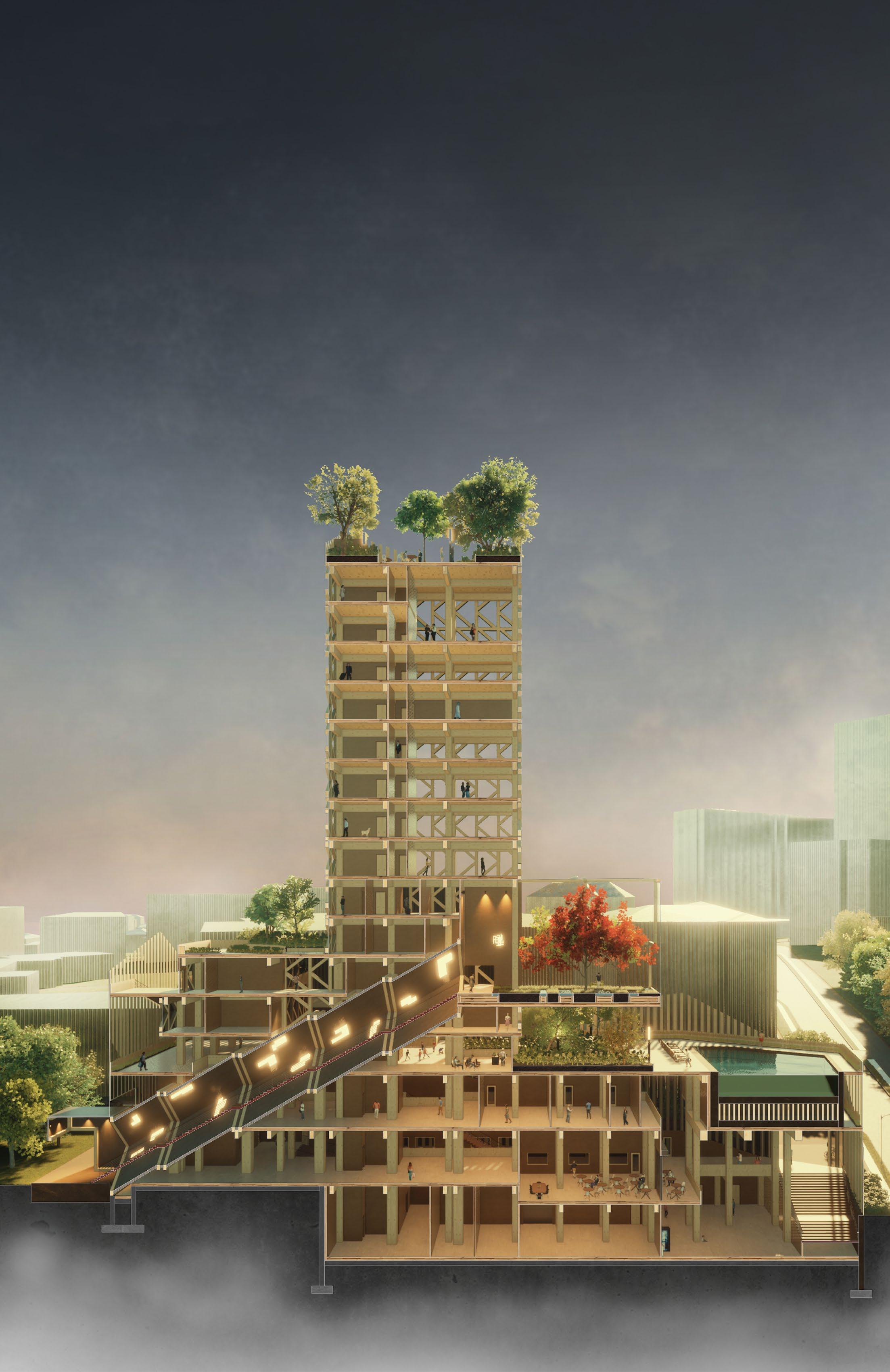
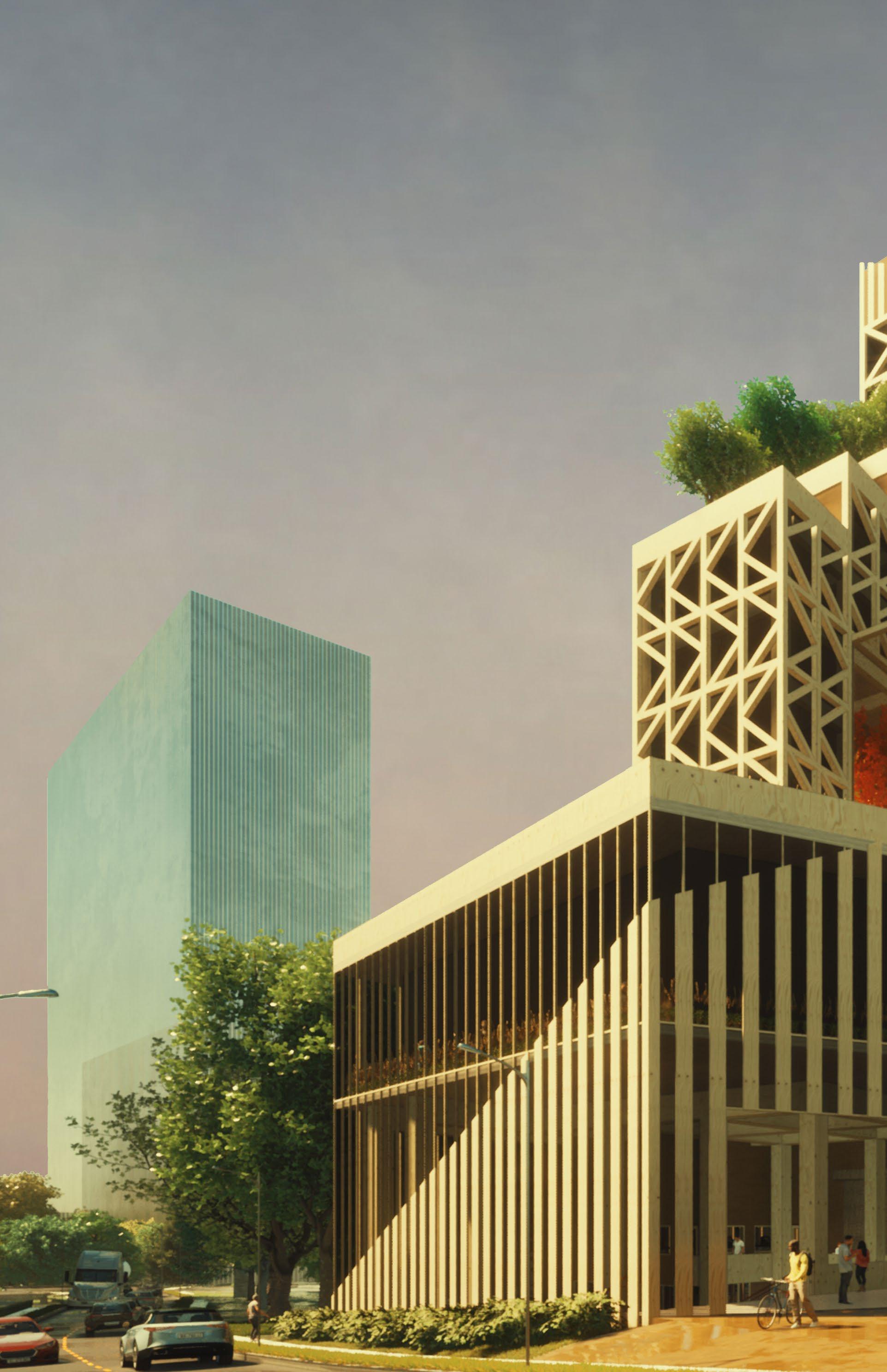
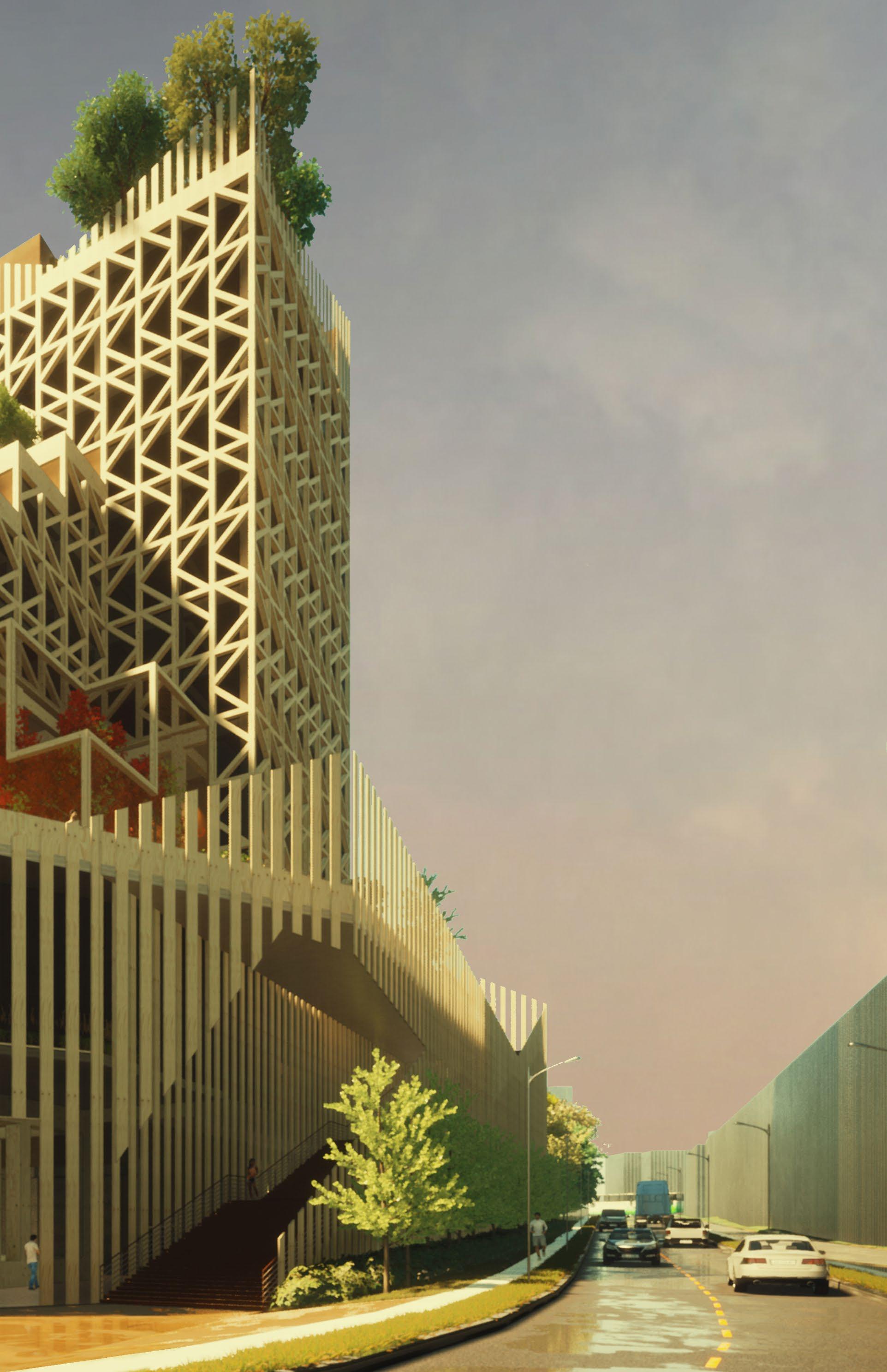
This site along the river in Chicago represents yet another divide in a torn urban fabric. The river divides the strong Chicago urban core from the problem stricken south and west areas of the city. The project is a multi-modal transit station involving the following forms of transportation: Hyperloop, high speed rail, Amtrak trains, Metra trains, Greyhound buses, CTA buses, streetcars, ferry, and bikes. Many cities, including Chicago, have run into societal problems due to the need for everyone to drive their car everywhere. This station aims to provide an alternative to the typical transportation of a city.
When a fabric has been torn, the sides of the tear must be stitched together to close the gap. This is exactly the means in which this proposal will mend Chicago’s tear. This stations position across the river will mean that all Chicagoans will have equal opportunity to utilize the latest cutting-edge transportation. As someone enters the station, they will be met with many transportation opportunities. They could take high speed transport and quickly traverse much of the Midwest or utilize the streetcars and ferry to get to work every day without owning a car. There is a comfort in knowing that the possibility to reach almost anywhere in the city and beyond can be found in one place. The physical design of this proposal is inspired by five core ideas: Repetition, Ecology, Sound, Light, and Stitch. These elements will be explored further below and determine the form of the proposal.

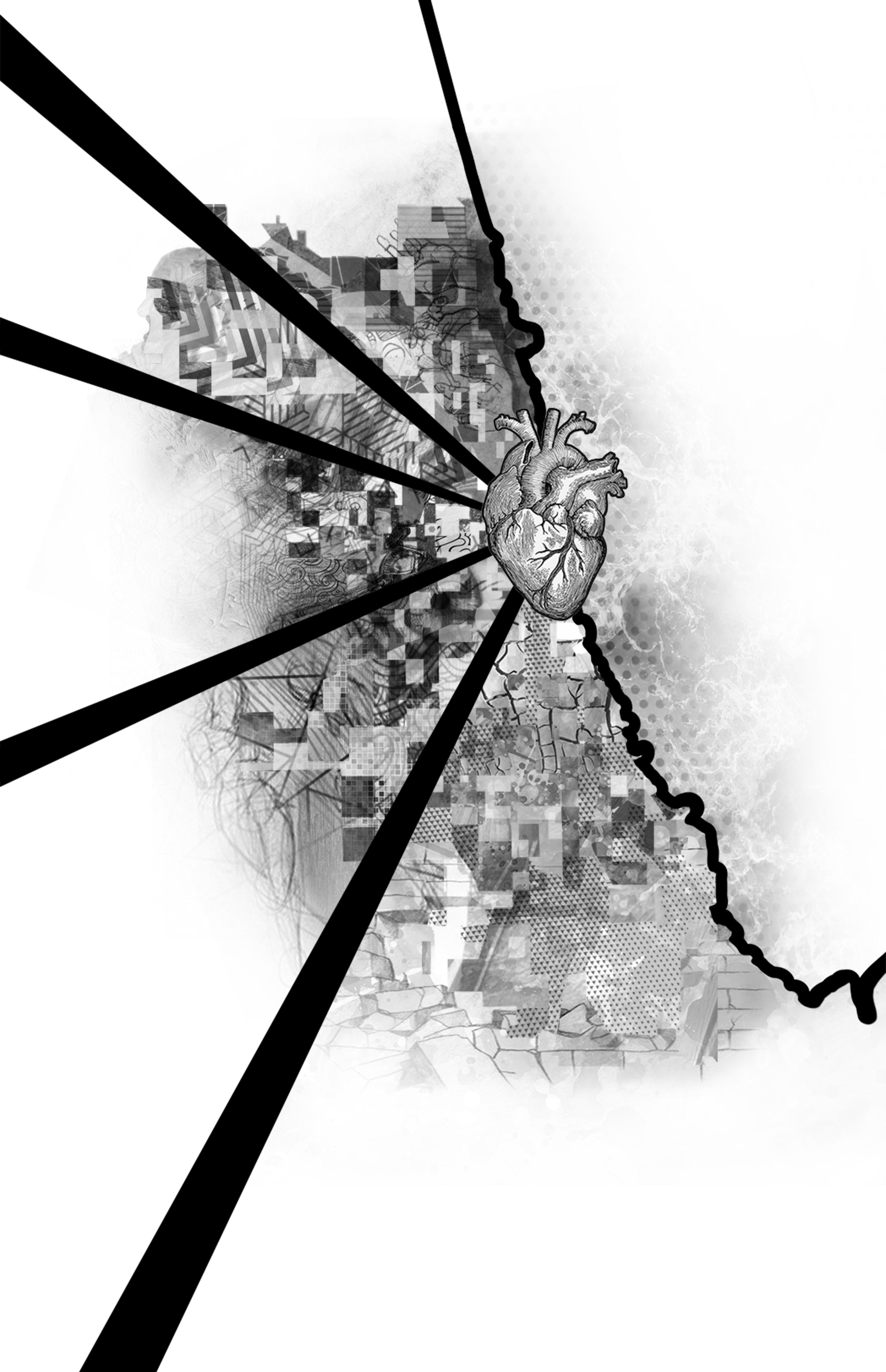
Repetition // Axonometric Diagram
a core concept implemented through the building is the idea of a prefabricated modular mass timber cube endlessly repeating to create the depth of the walls // rhino + vray + illustrator + photoshop

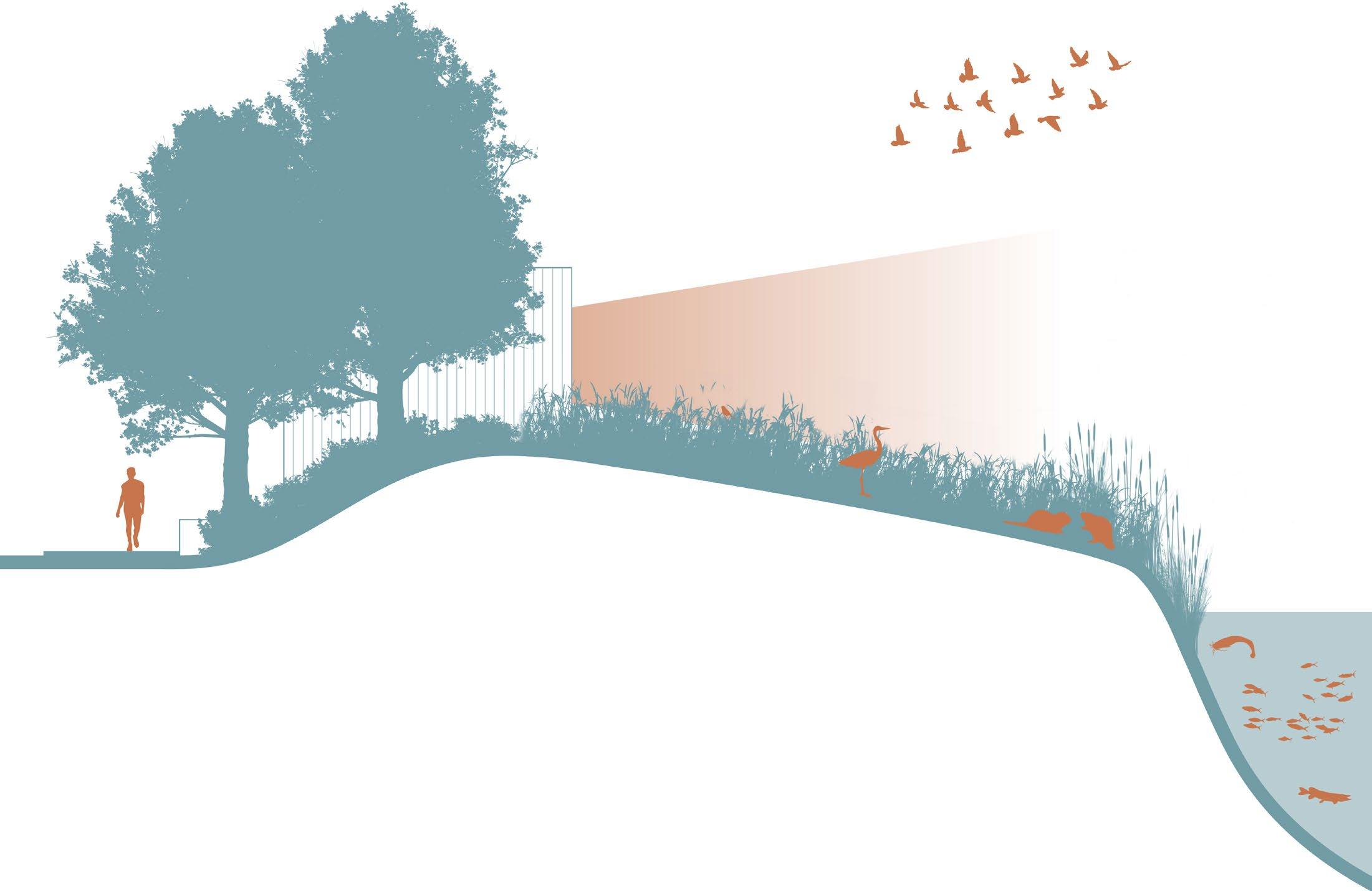
Ecology // Transverse Section
chicago as a whole faces disrupted migration patterns significantly as there is no way for animals to easily traverse a dense city. by giving back some land next to the river and by returning the river to its natural state, the migration patterns could be easily restored // rhino + illustrator + photoshop


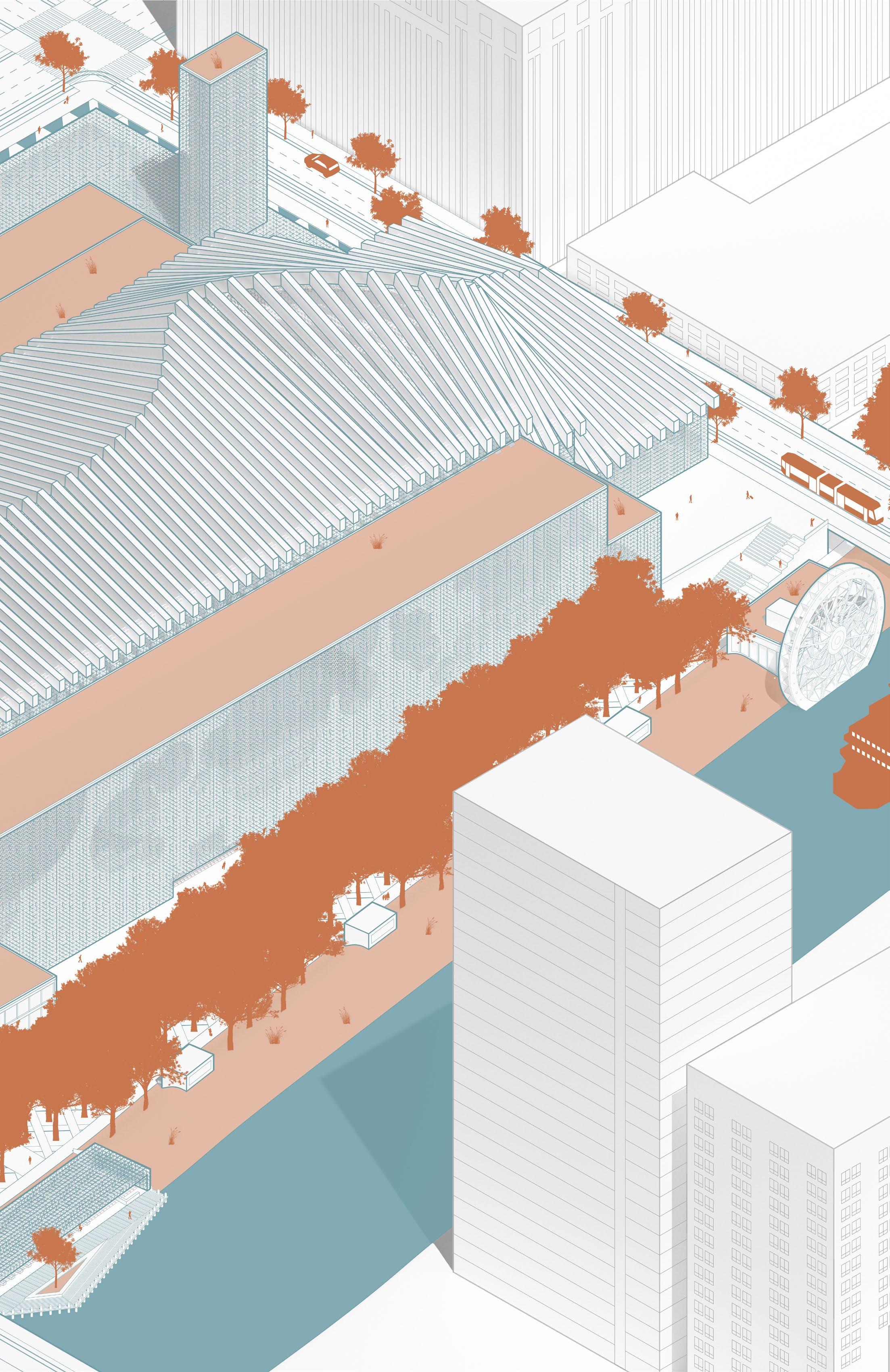


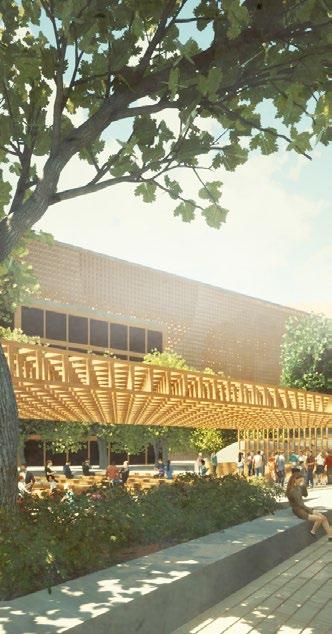

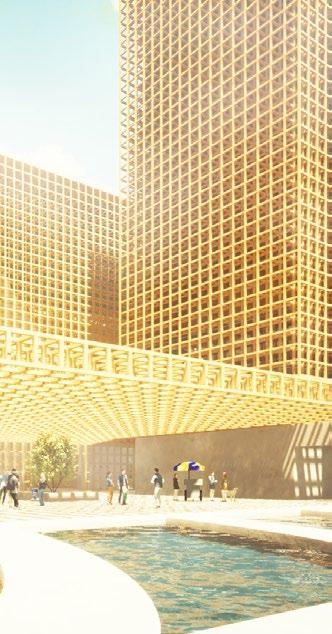
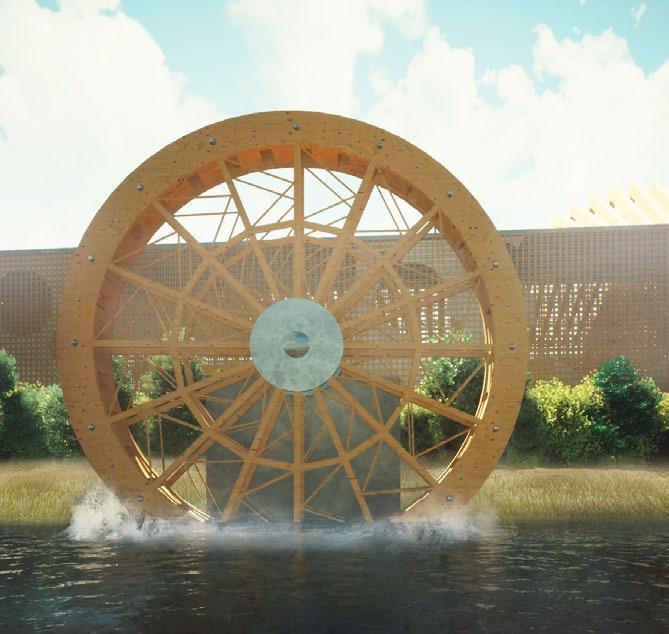
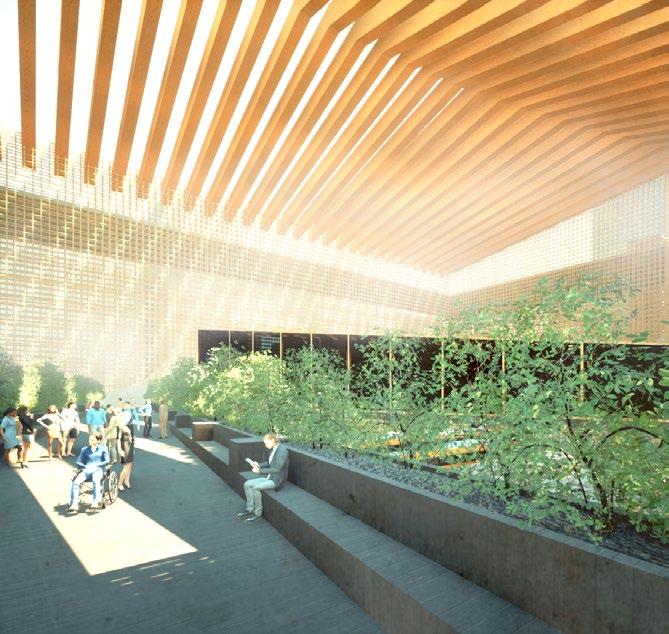
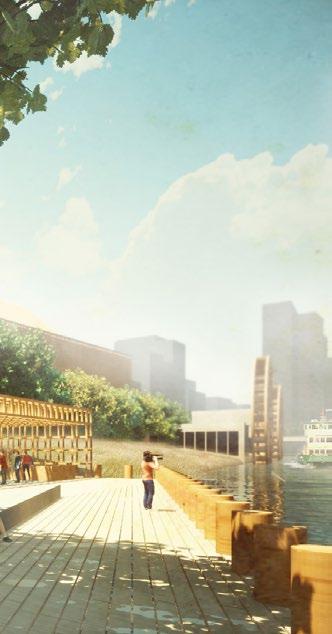
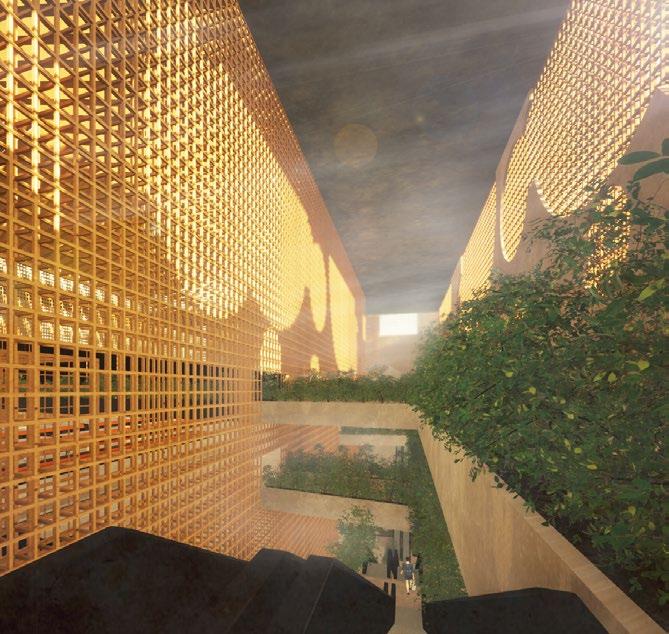
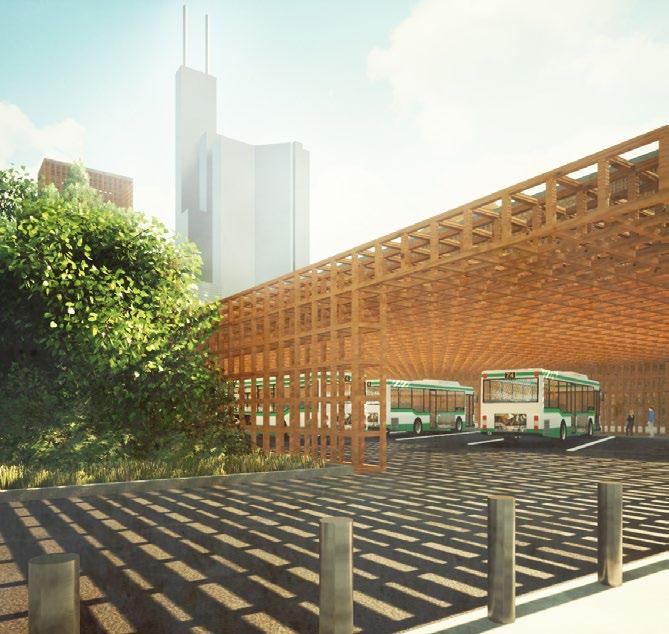

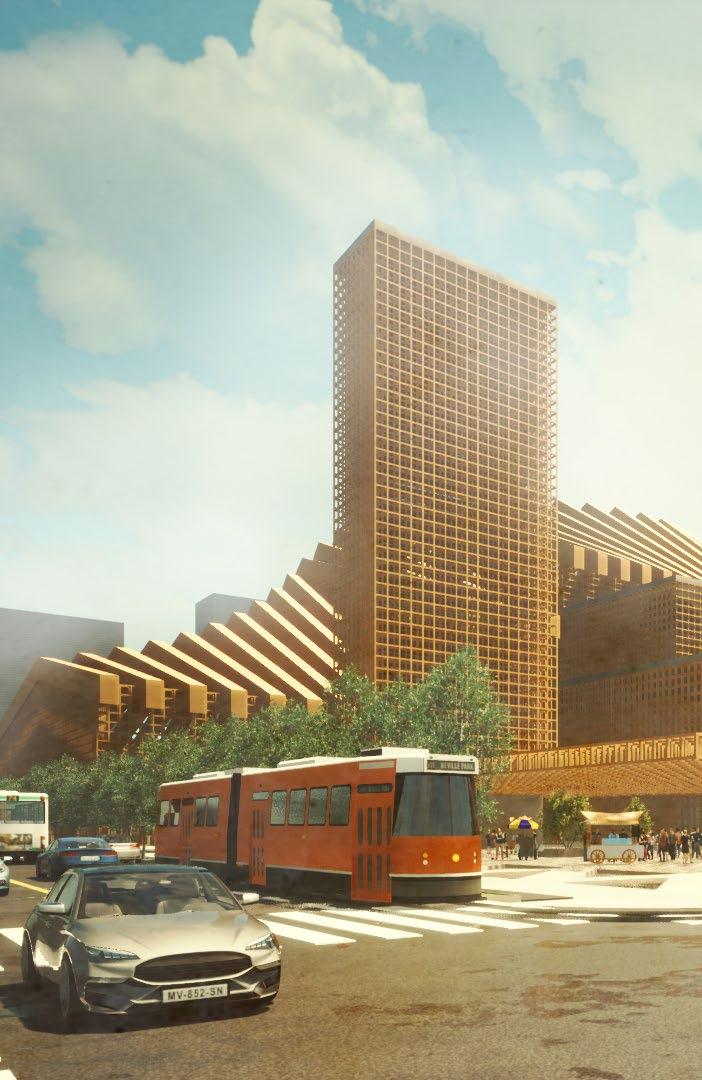
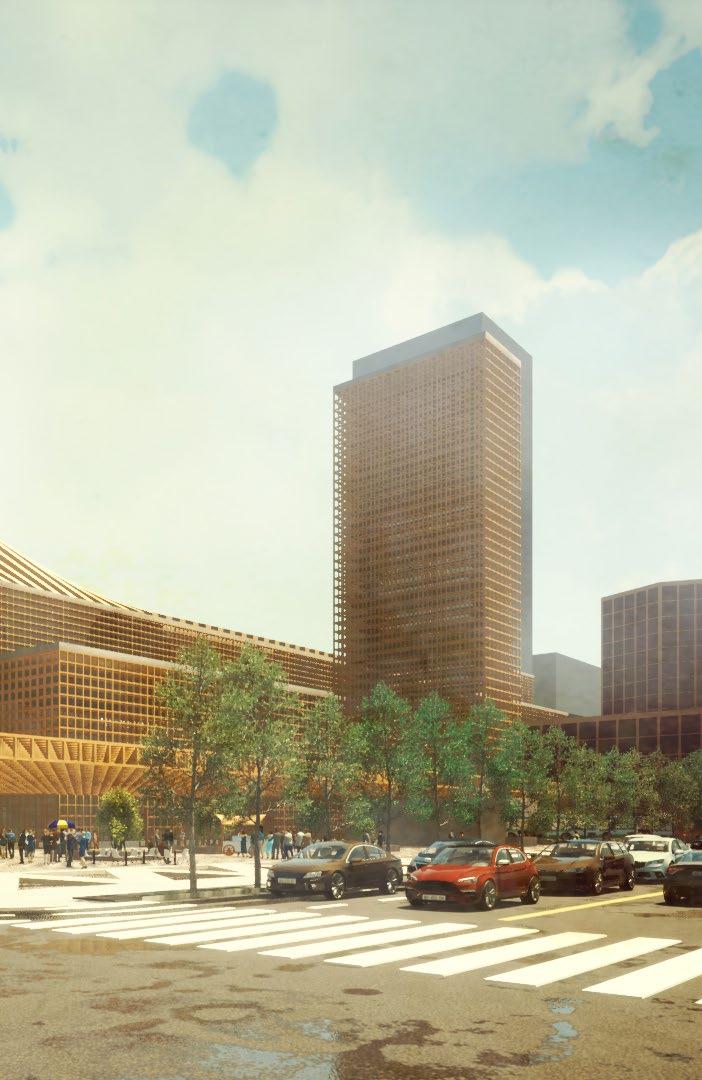
GBBN is a commercial only large firm with multiple teams that each deal with specific sectors. In my experience at GBBN I worked on four different projects including the Buhl Hall addition, Childrens Theatre, Rush County Rec Center, and Saks 5th Avenue Repurpose. My primary duties included visualization in multiple forms and modeling in both revit and rhino. All images within the portfolio were created by me for varying stages of the projects. The sectors I worked in were higher education, mixed-use, arts, and recreation.
My experience showed me a wide variety of different architecture and allowed me to better refine what projects I am most interested in, my favorite sector being higher education. Creating fundraising images for the Children’s Theatre was the most rewarding project as I felt my work directly benefited a good cause, that being an exciting building renovation that many children of Cincinnati will soon get to enjoy.
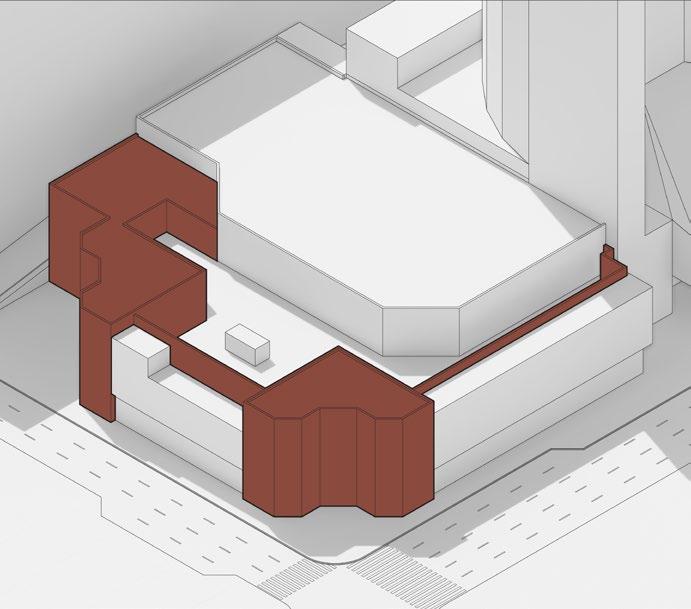

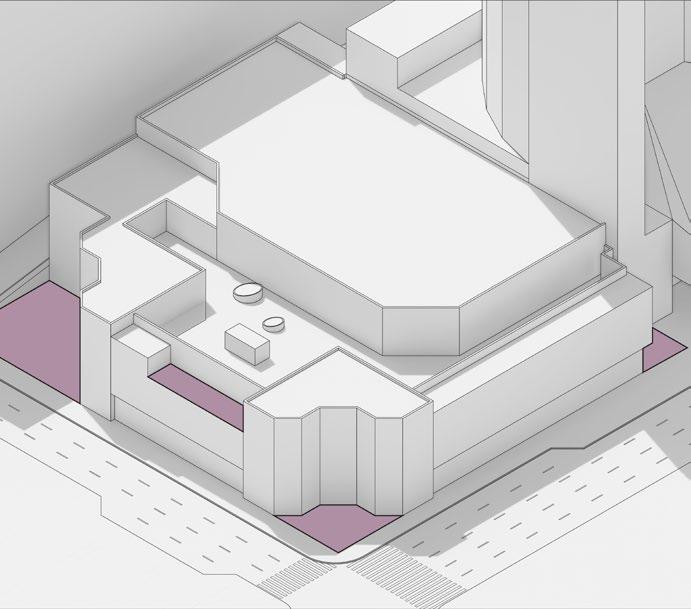
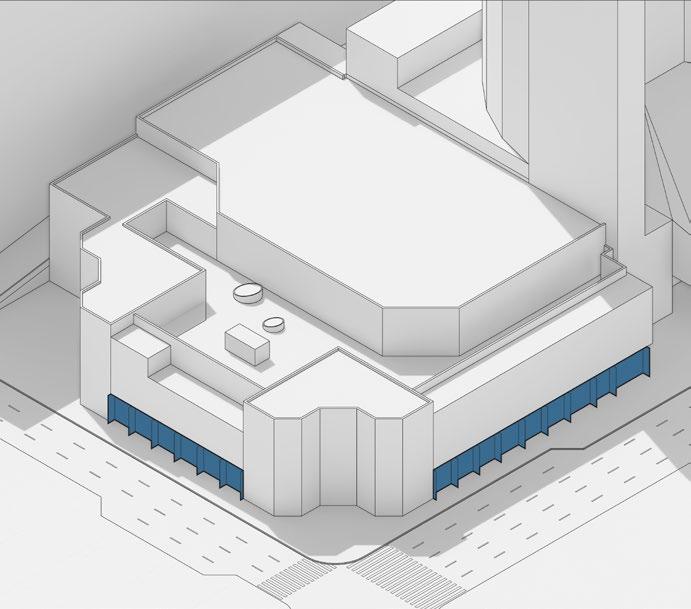
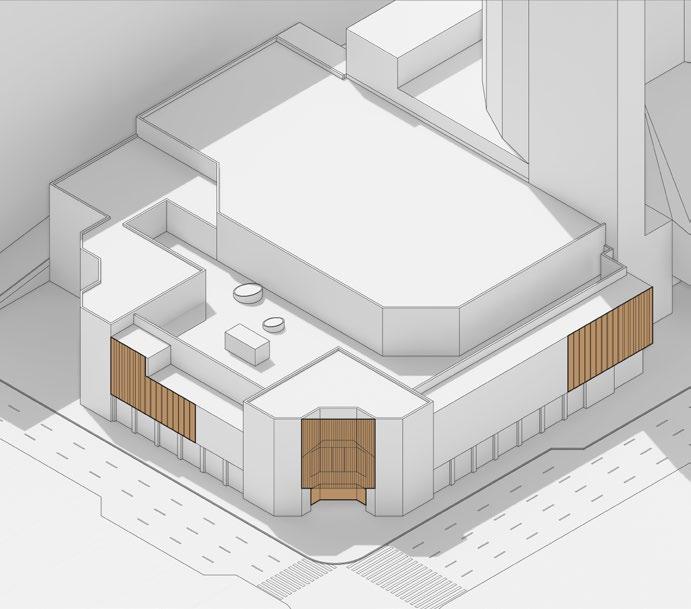
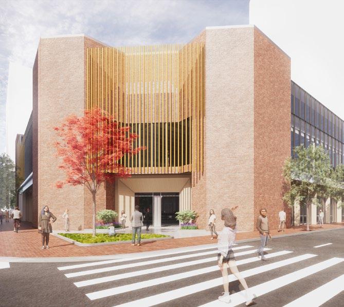

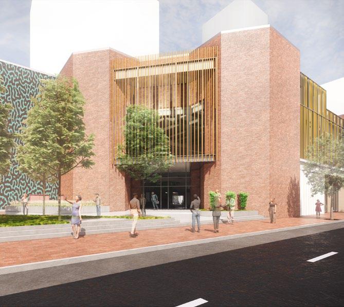
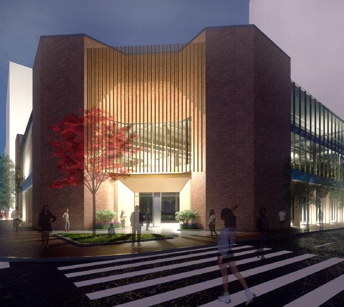
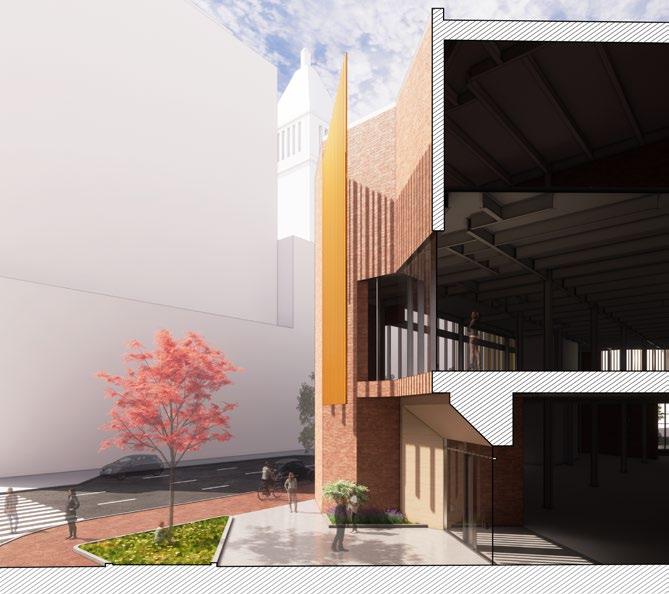
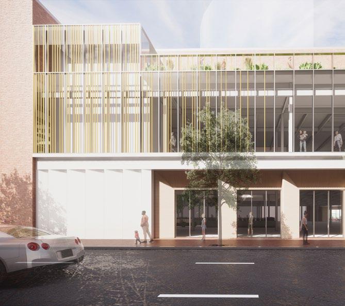
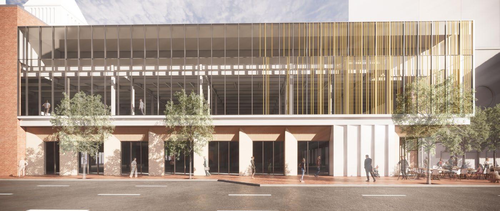
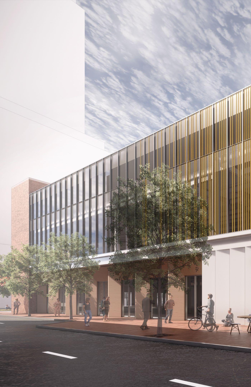
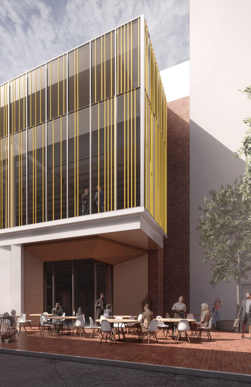
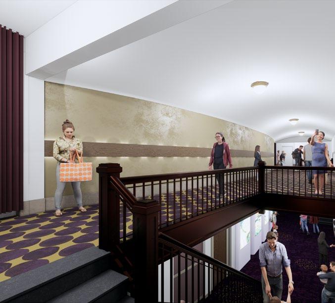

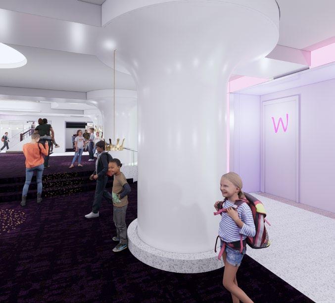
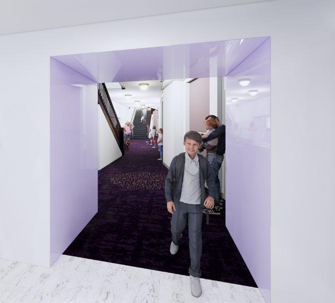

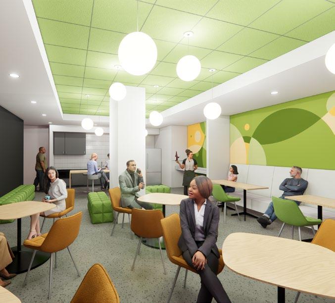
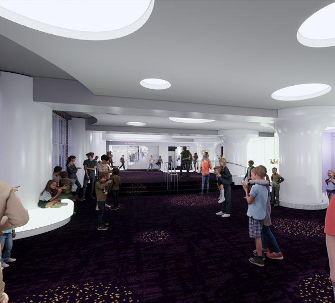

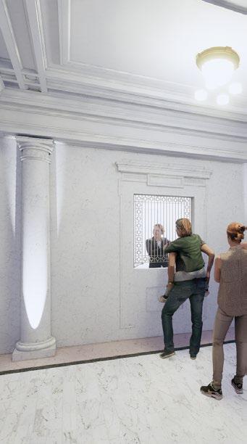

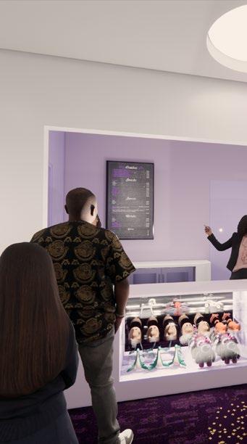
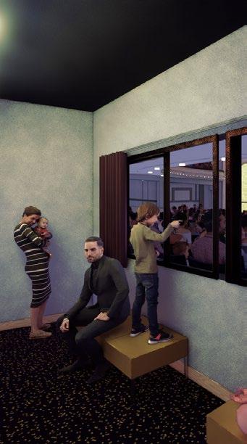
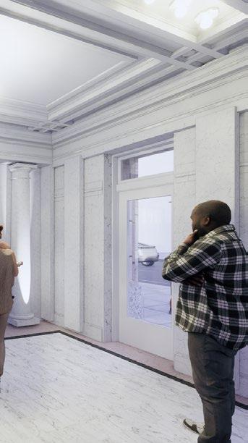
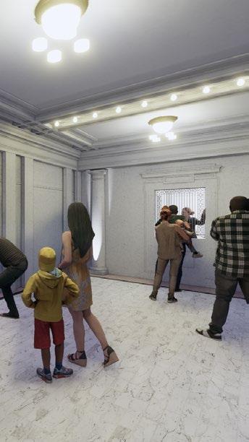
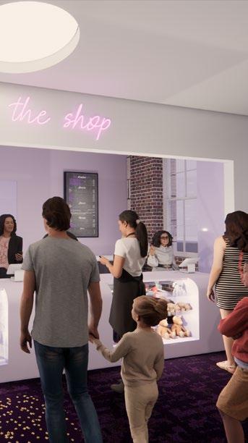
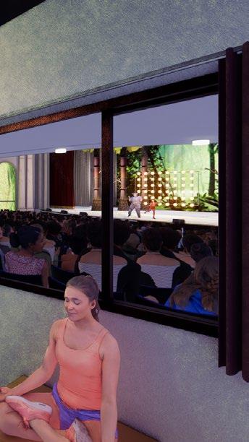
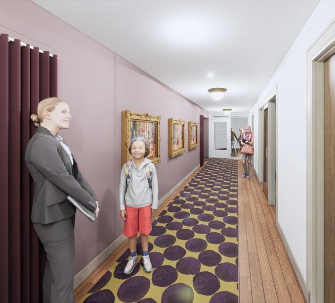
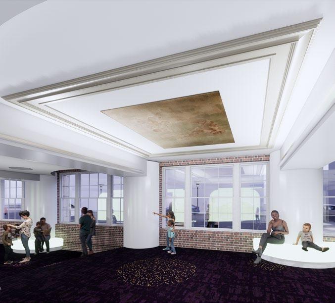
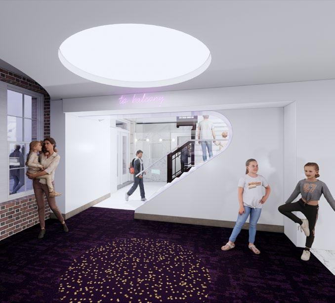
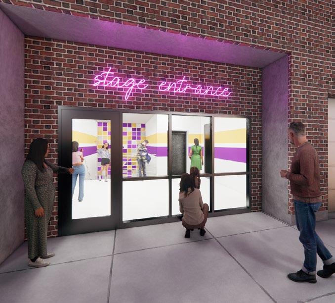


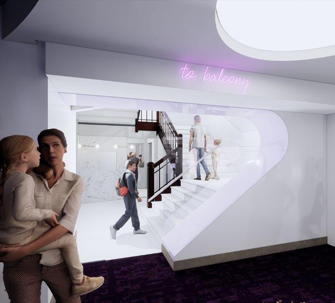
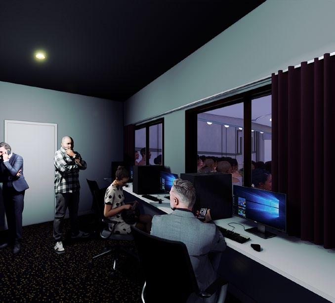
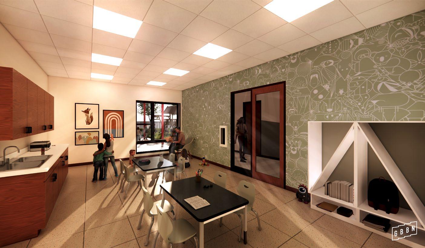
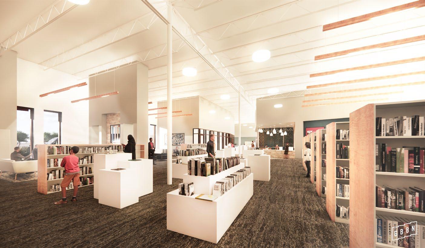
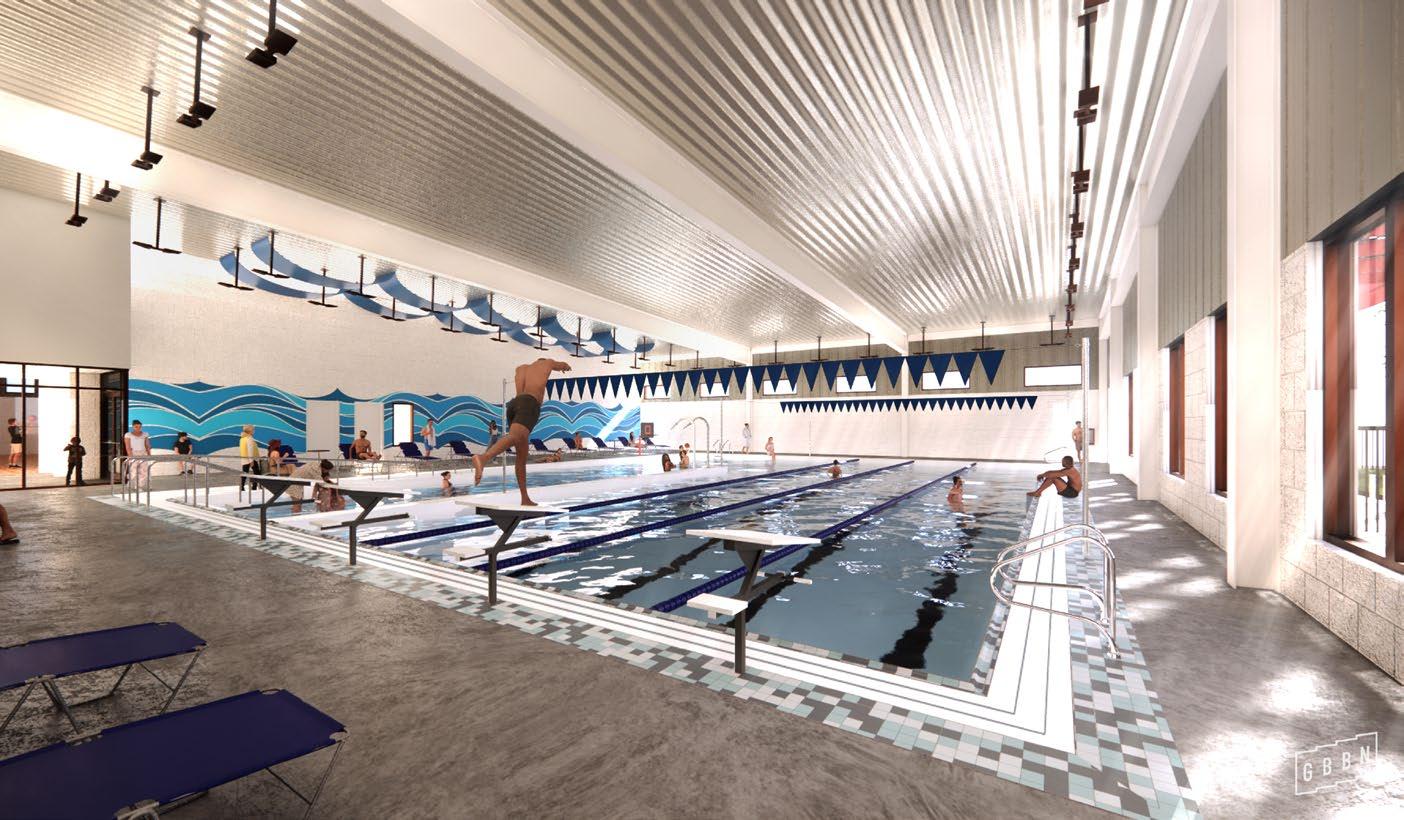
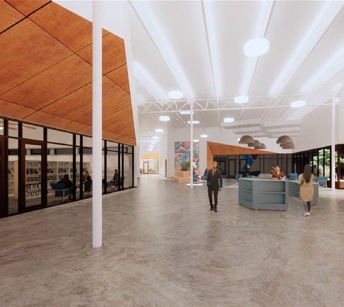

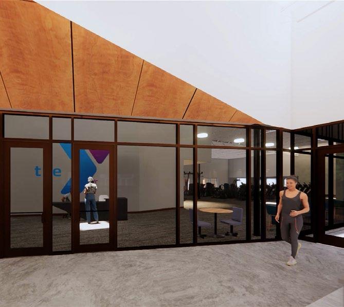
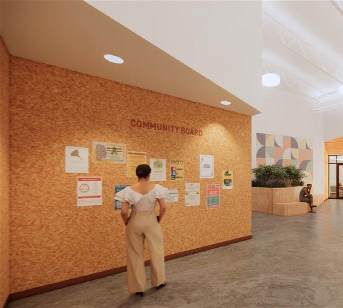
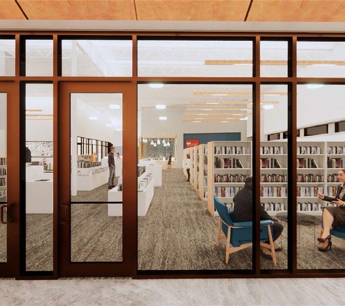
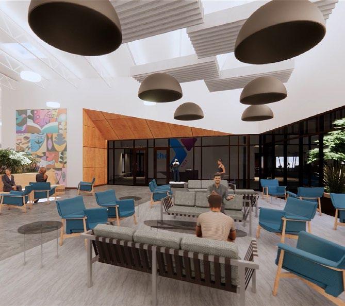
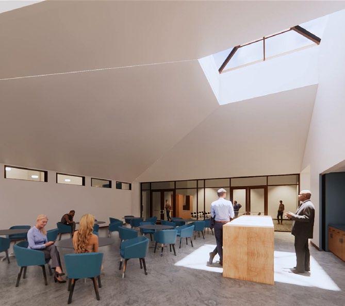
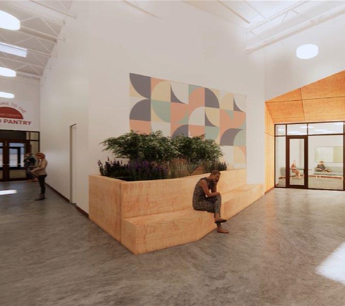
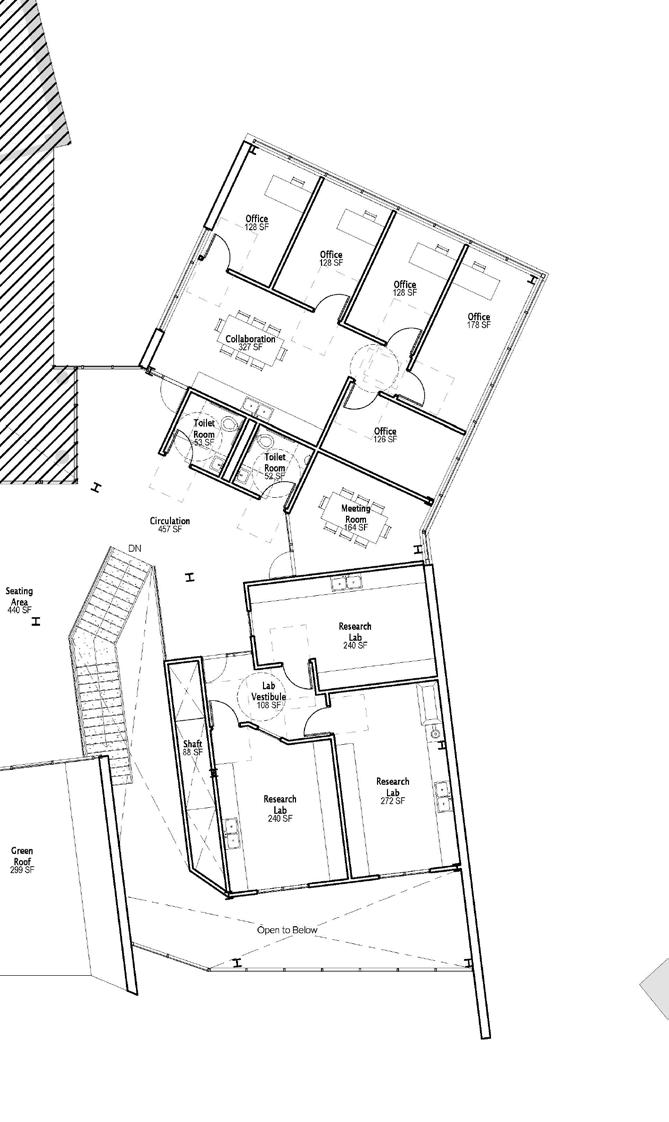

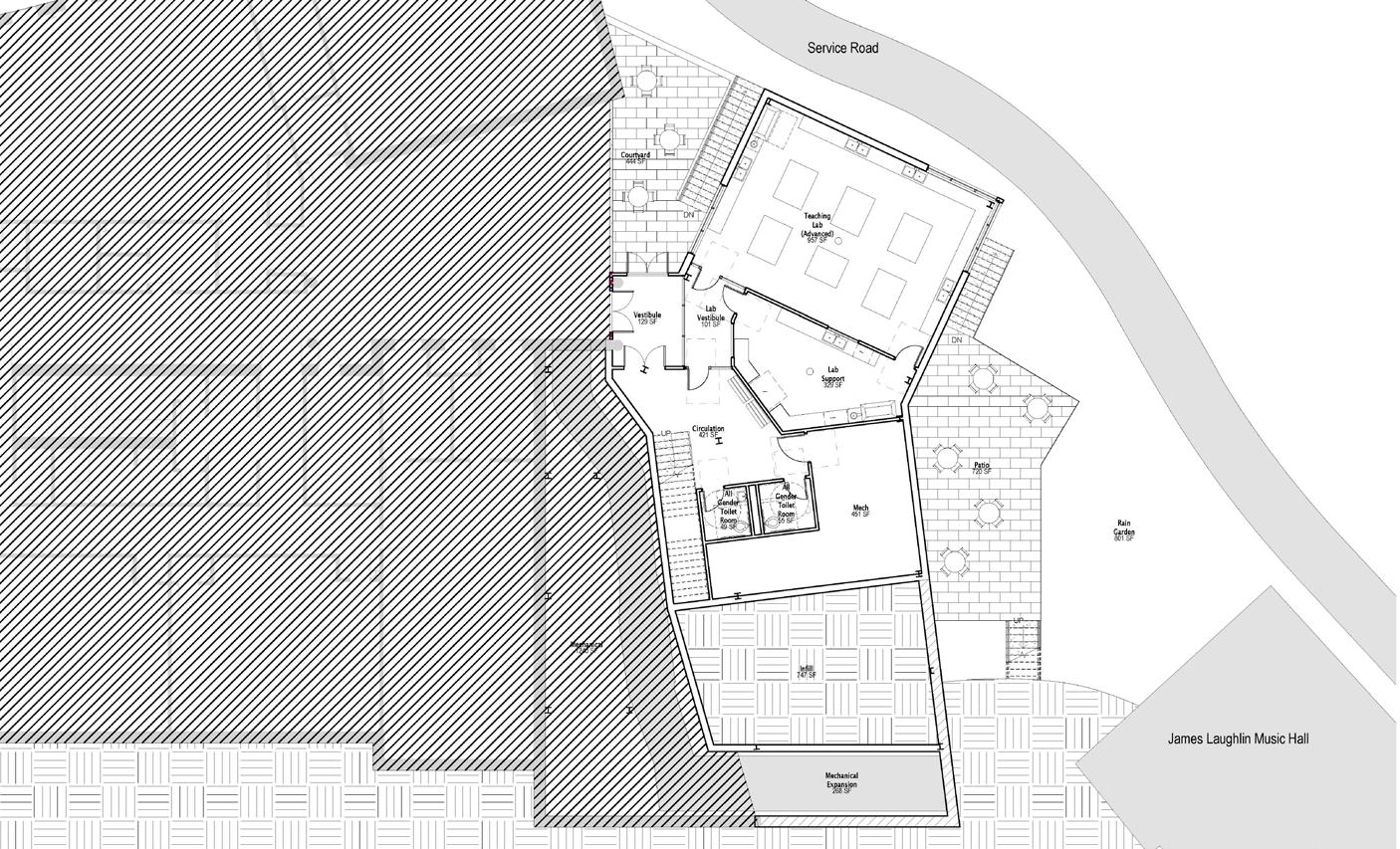
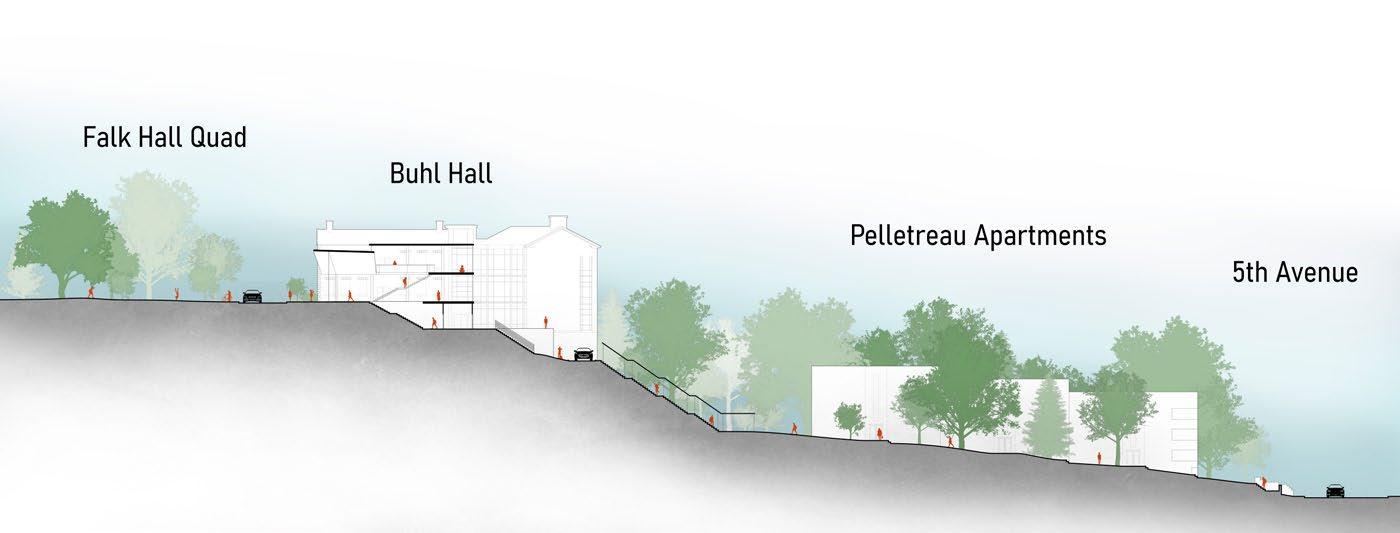
design development set including a section that showcases the connection of the hall with 5th avenue and updated plans after the square footage of the building had to be reduced // revit + photoshop + illustrator
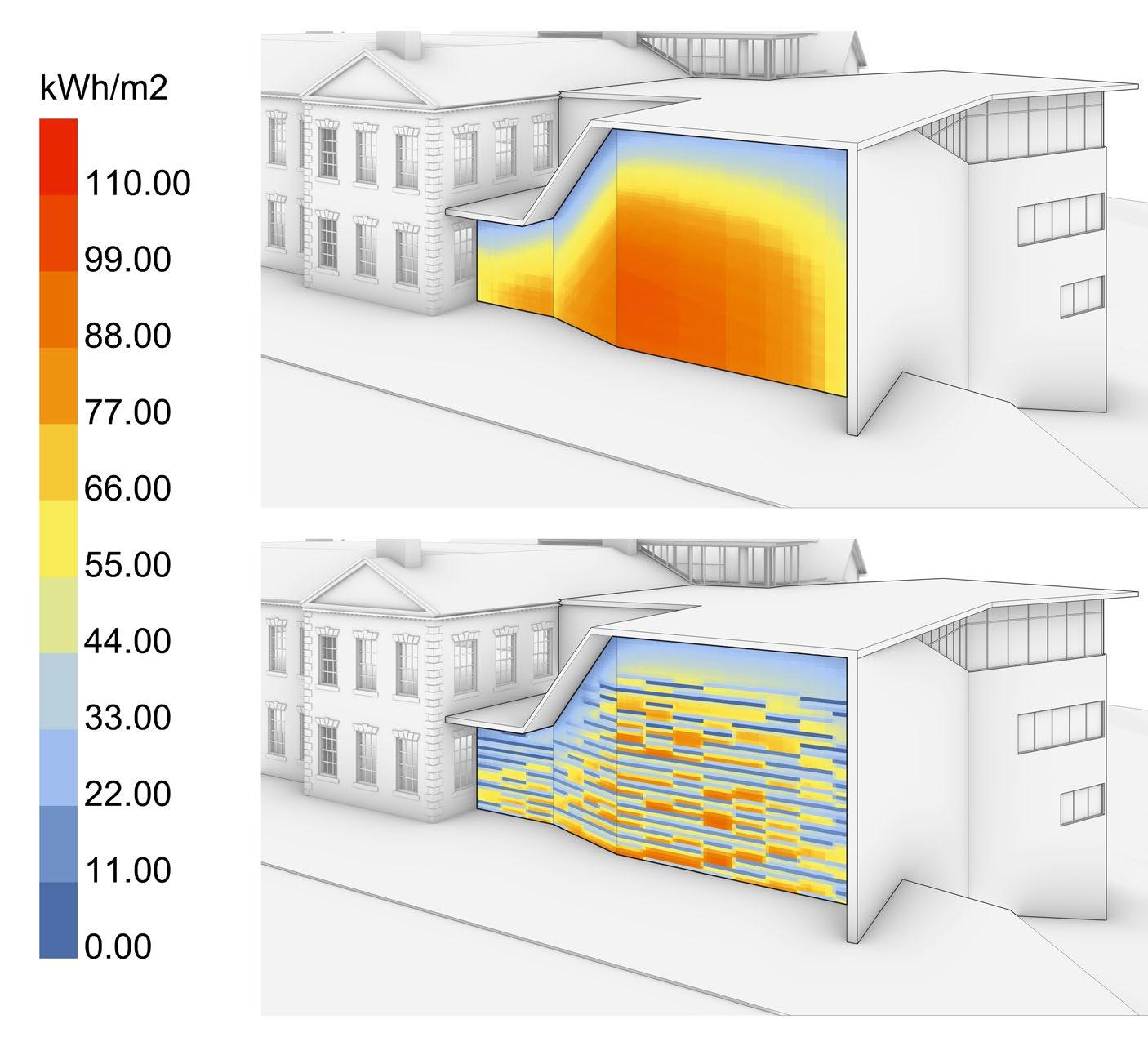

A high end housing only firm, my experience with Ike, Kligerman, and Barkley was my first experience with single family residential. I worked on a few different houses and was mostly used for visualization skills as well as modeling. IKB was an autocad only firm so I had the chance to work in autocad for the first time which was a great challenge as I had never used it before. The modeling and visualization helped me to understand the varying styles of housing as well as the ambitious designs that made IKB a successful firm.
The visualizations helped especially with the client relations as much of the drawings that architects make are difficult for clients to understand. These visualizations help to communicate the idea to the client and can save the architect a large amount of time by getting the client to agree to a design so that there is less need for change later.

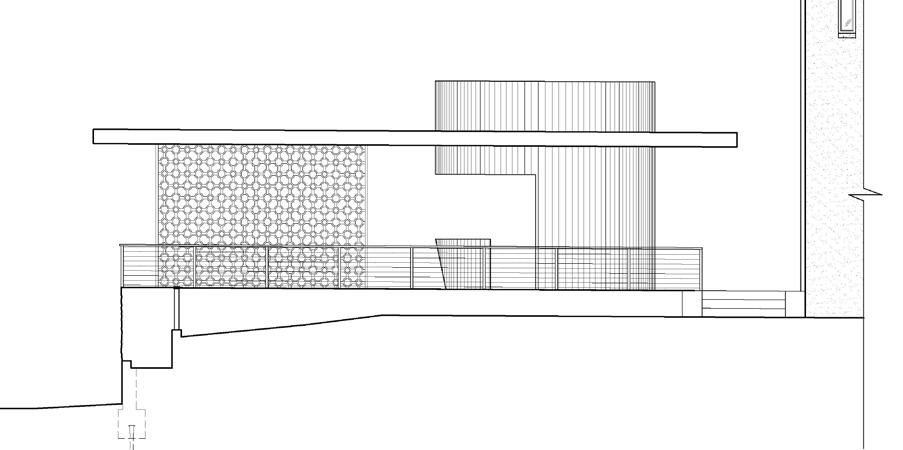

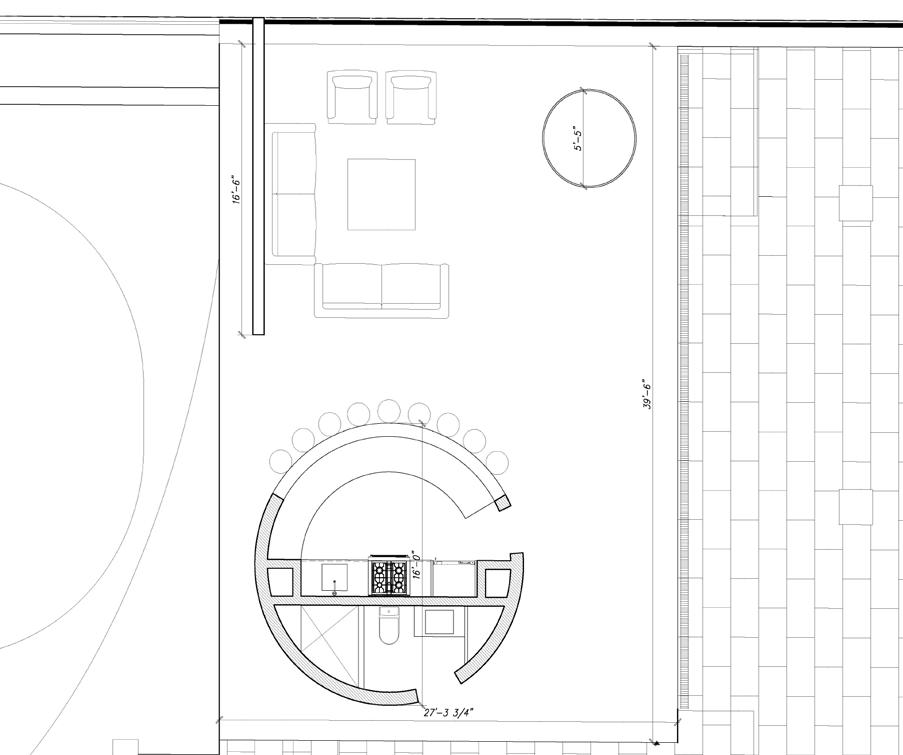
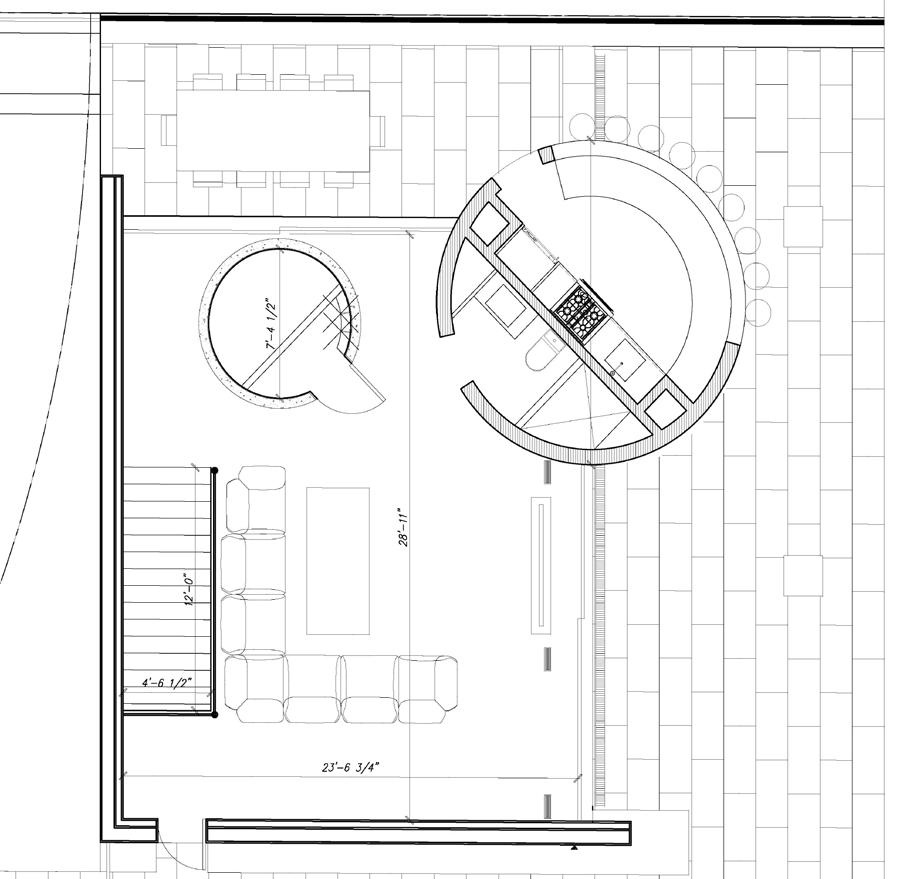
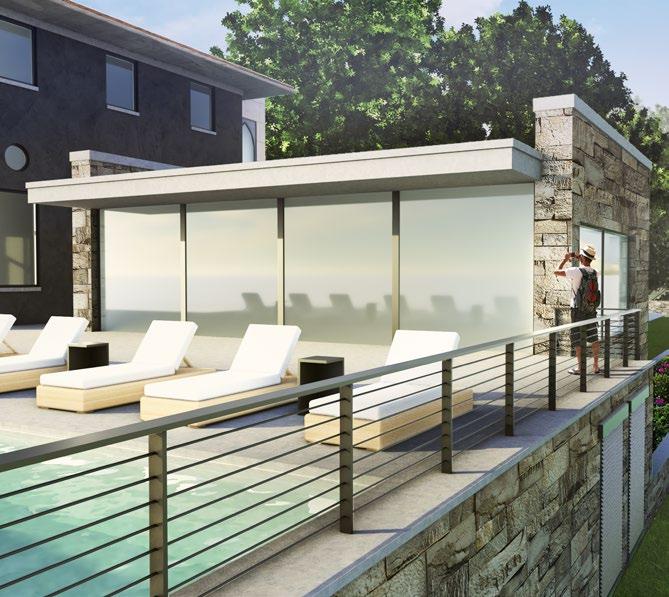
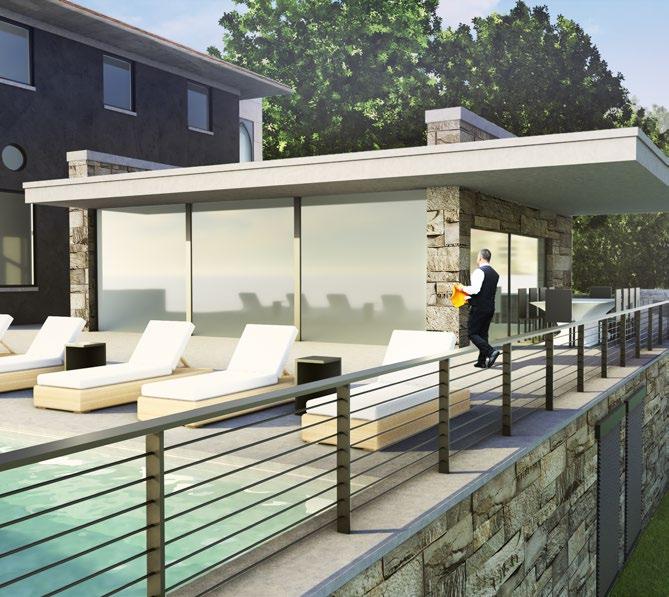
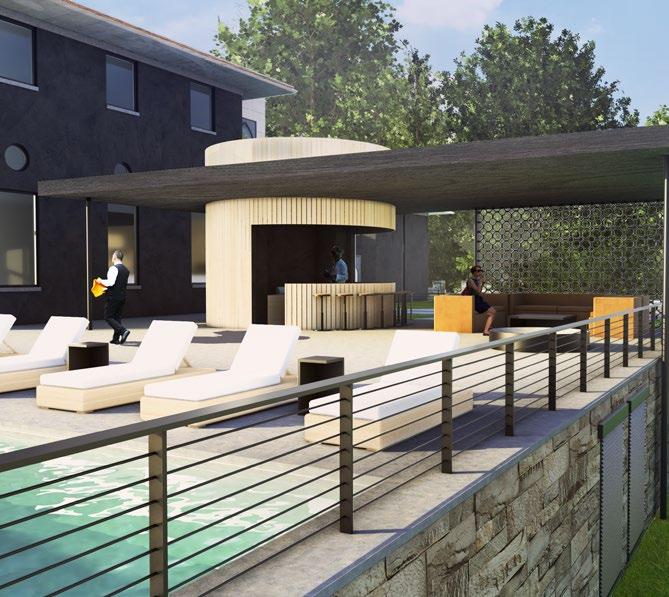
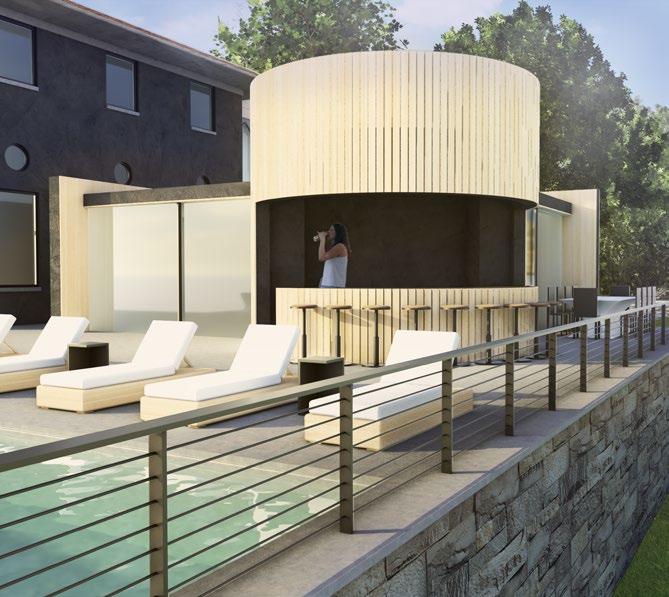
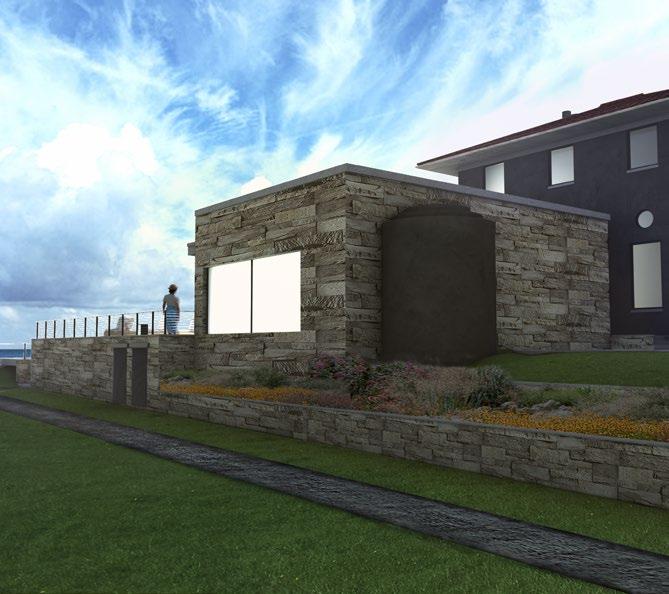
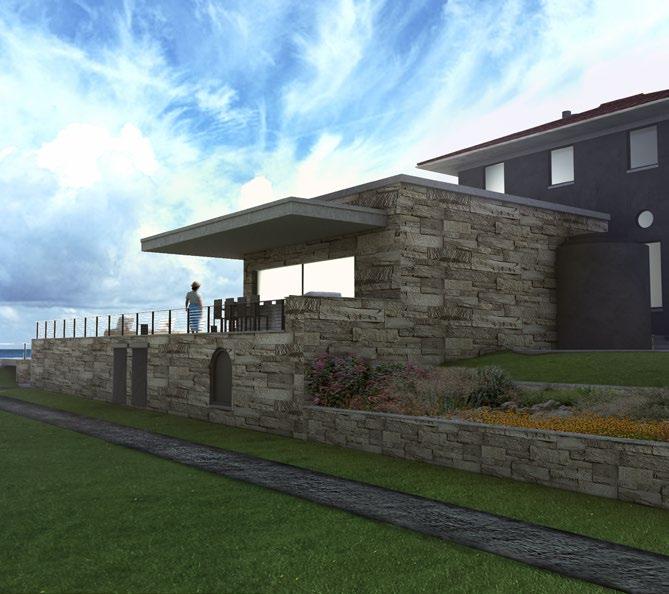

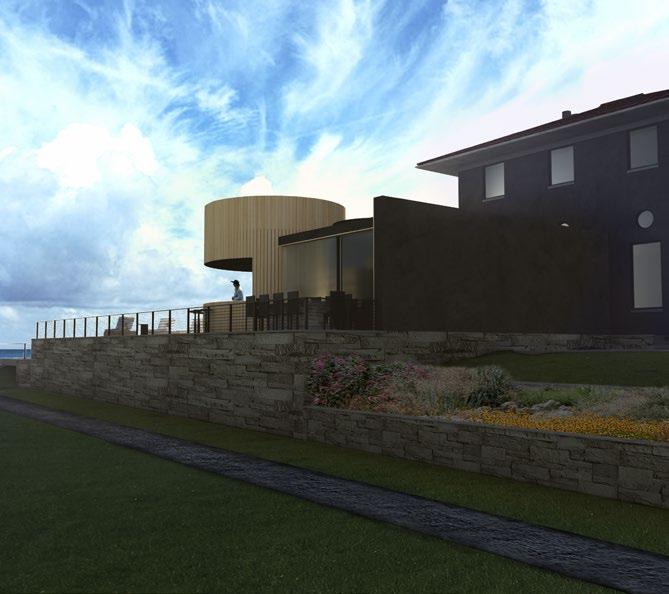
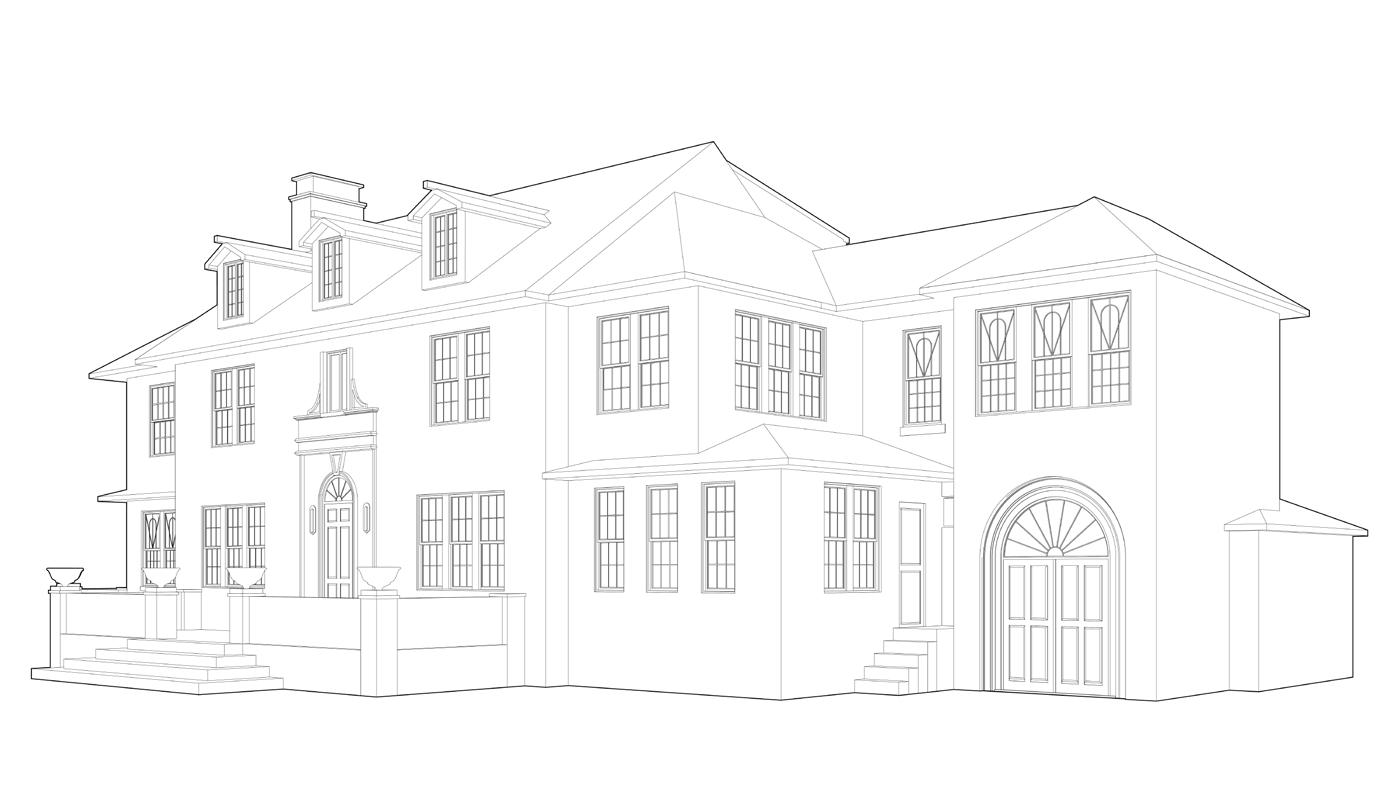
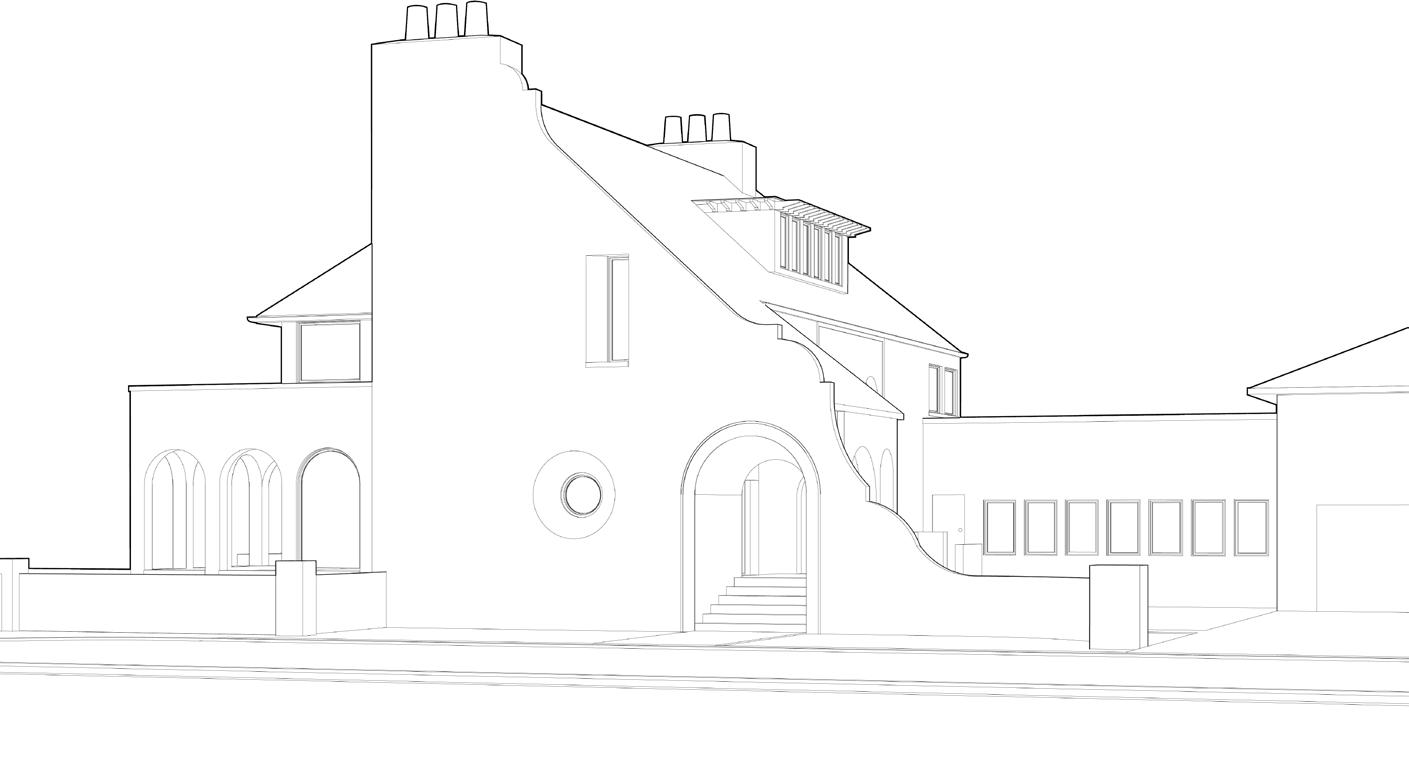

Exterior Design Options // Linework Render
quick linework drawings of the different design options for various projects // rhino + illustrator
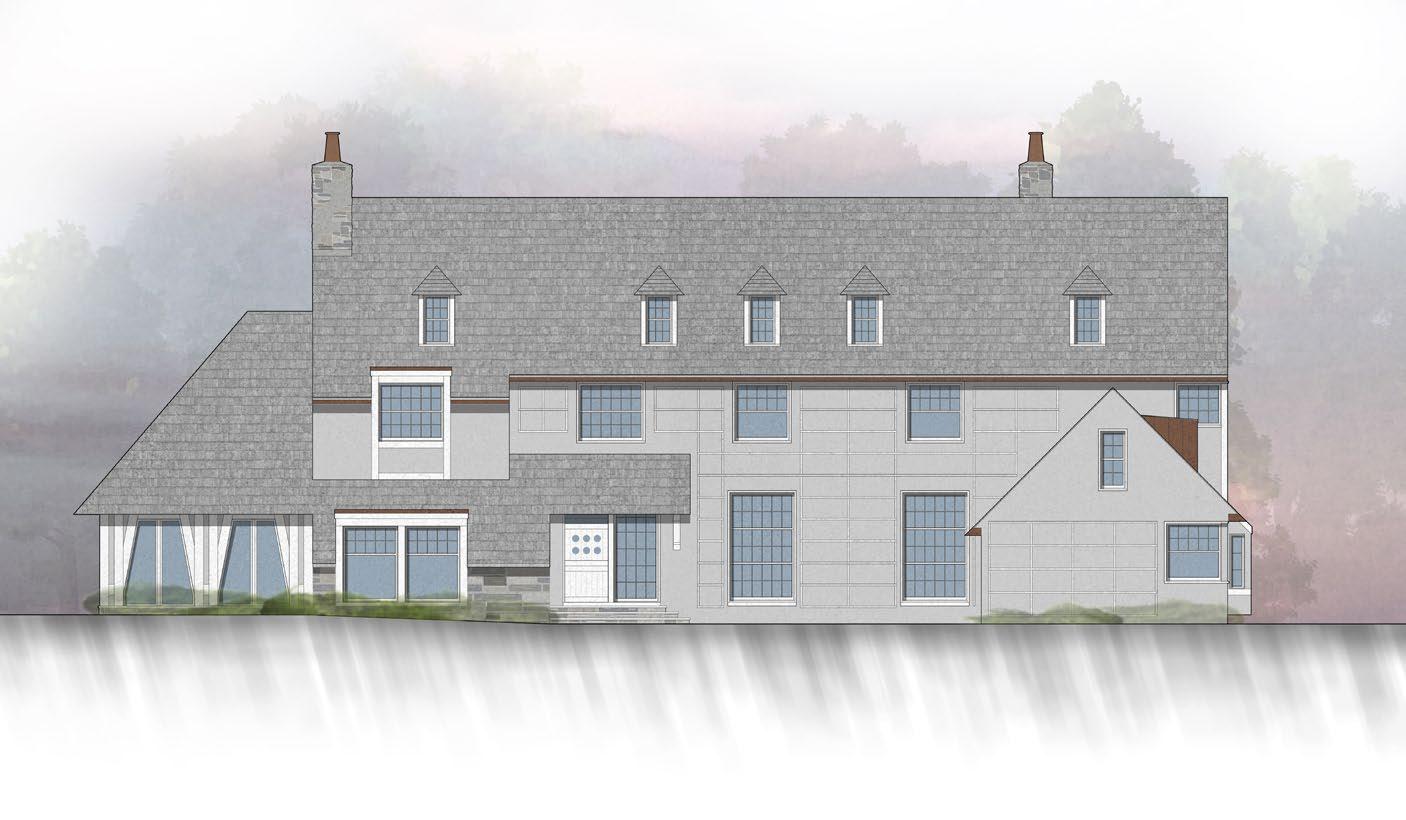
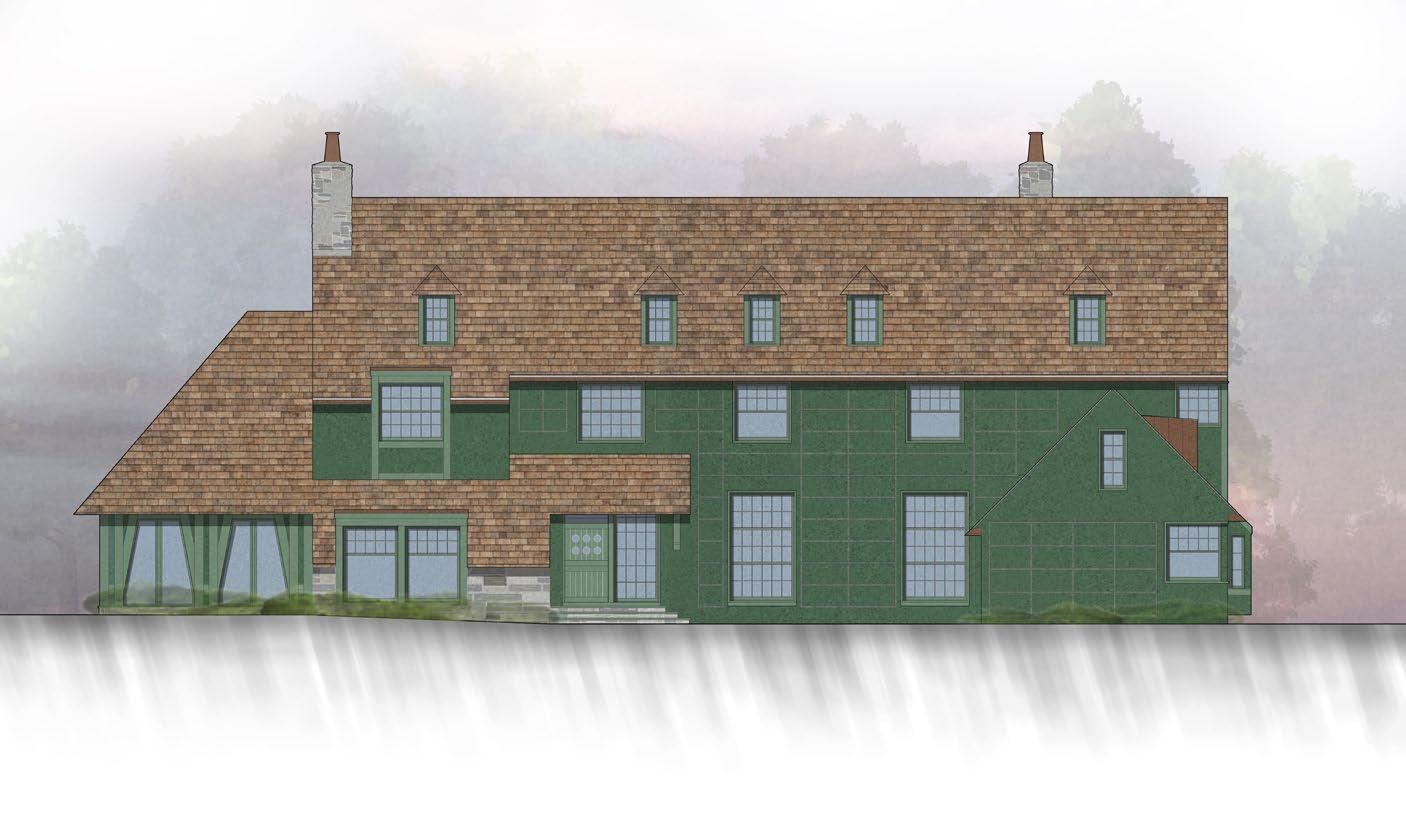
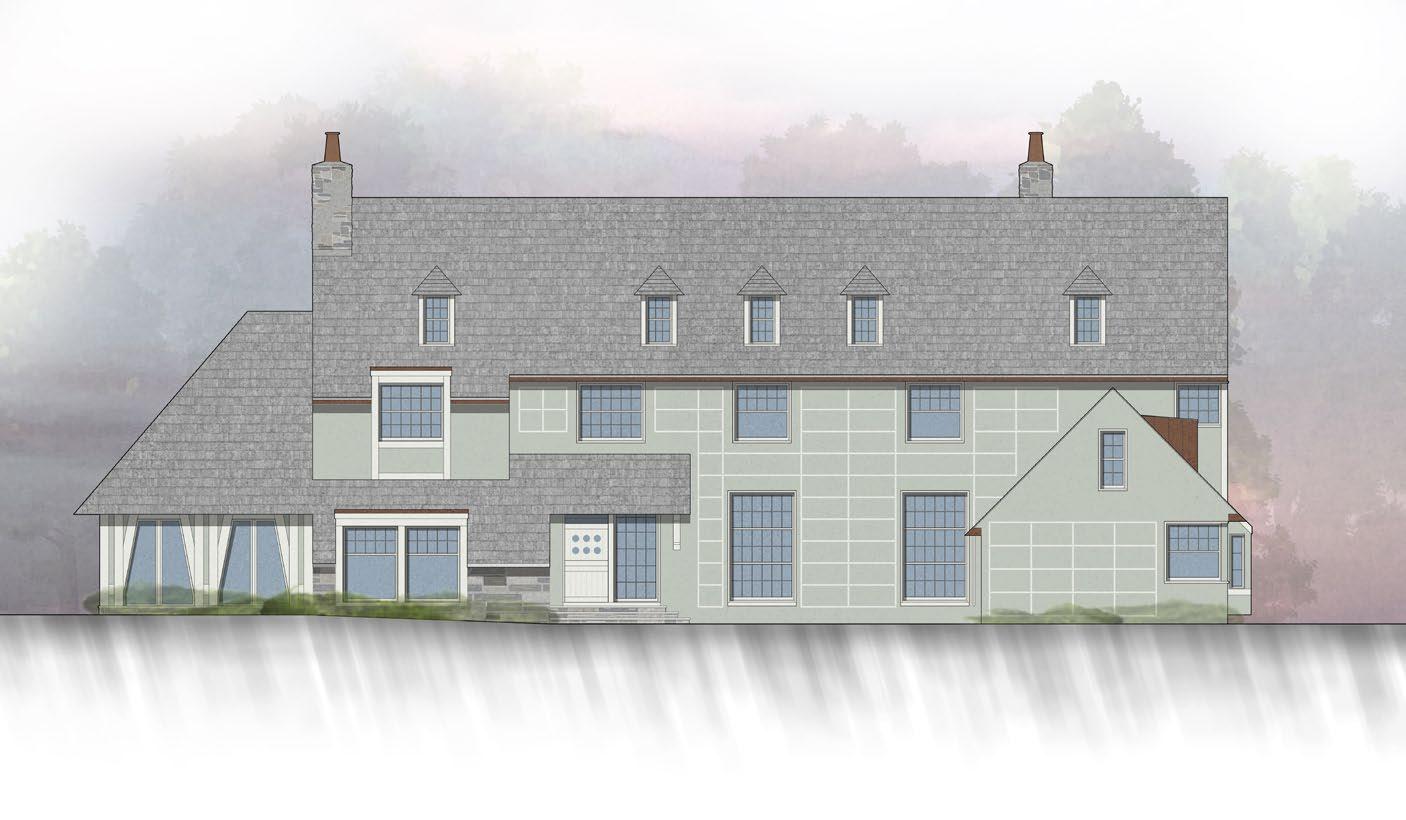
mtdavis135@gmail.com