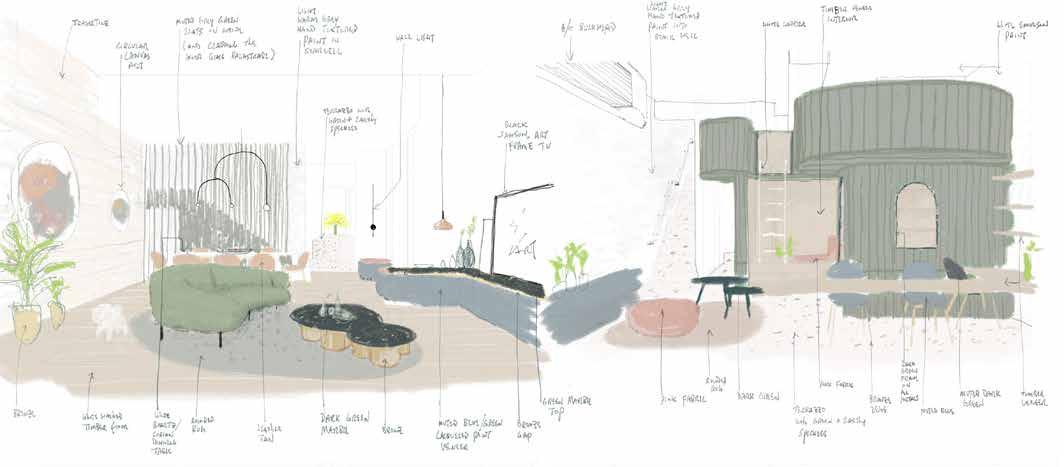MArch+ Portfolio
Matthew Lok Cheuk Yin
Part 2 | HKU Master Graduate

Curated Works 2019 - 2024
Work Displayed: Haptic Impression

Matthew Lok Cheuk Yin
Part 2 | HKU Master Graduate

Curated Works 2019 - 2024
Work Displayed: Haptic Impression
Master of Architecture | The University of Hong Kong - HK | September 2021- June 2023
Upper Second Class Honours (Division One) - 2:1
Full Time Postgraduate - 2 Years | HKIA/ARB
Bachelor of Architecture | University of Kent - Canterbury - UK | October 2017- July 2020
First Class Honours (Distinction) - 1:0
Full Time Undergraduate - 3 Years | RIBA Part 1
• Kent Scholarship for Academic Excellence: 2017-2020
• Department End of Year Catalogue 2020
• Exhibitor at End of Year Shows: 2018-2020
• Academic Mentor - Kent Mentorship Scheme
Kiangsu Chekiang College Internation Section | HK | 2015-2017
International Baccalaureate (I.B) - 37
Highschool Diploma Programme
Languages_
English (Mother-Tongue)
Cantonese (Fluent)
Mandarin (Intermediate)
Skills_
Soft & Hard Skills
• 3D Modelling & 2D Drafting
• Rendering / Visualization
• Physical modelling - Laser cutting | 3D
Printing | CNC | Plaster casting
• Project Experiences: The Serene Court 8, Kotewall Road. BA (Hons) | MArch | Mattlok9988@gmail.com | +852 6338 1230
• Creative Stopmotion Animations
• Physical | Digital pin-up formatting
• Detailed hand sketching
• Proposal writing
• Booklet printing and formatting
• Verbal & visual design communications
Technical Softwares Years of Experience
• Rhinoceros 3D
• Sketchup
• Enscape
• V-Ray
• AutoCAD
• Photoshop
• Illustrator
• Indesign
• Lightroom
• Premiere Pro
Bean Buro | Interior Architectural Studio - HK | August 2020 - July 2021
‘Between Exchanges of Architectural Narratives’ Architectural Designer | Assistant
Full Time Academic Year-Out - 1 Year
• Concept | Schematic design iteration development
• Tender documentation and drawings
• Produced design hand drawings, CAD drawings, 3D modelling
• Iterative render visuals for clients
• Studio materials library manager & documentation
• Liaised with suppliers, contractors and consultants
• Project schematic pitching
• Attended and minuted client / design team coordination meetings
• Attended site meetings, surveys and admin reports
• Participated / assisted in numerous completed project photoshoots
• Experienced company WFM arrangement and ways of approach
• Project Experiences: The Bloomsway residential Playpod design | The 77A Peak Road residential design | The Hysan headquarters rennovations design work | The Hip Shing Hong sales gallery & show flat schematic design pitch (Awarded).
Vincent Lai & Partners | Architectural Firm - HK | June 2019 - August 2019
Architectural Intern
Summer Trainee - 2 Months
• Alteration and addition works for the Serene Court - An older mid-level residential complex
• Responsible for the iterative development of Serene Court’s rear-entrance & first level playground design proposal
• Iterative design proposals of a stone-cladded centralised rear-staircase
• Produced CAD drawings, 3D modelling and render visuals
• Liaised with internal detailing draftsman and team
Matthew’s Curriculum Vitae 2023
The Cliftonville Lido Revitalization
Lido Adaptive Reuse
Located on the existing ‘ruins’ of the Cliftonville Lido, the design proposal is expected to develop a programme for new health and wellbeing accommodation that responds to local needs and activities and to geographical, historical, cultural and social context. The scheme will not only enhance the immediate local context, but simultaneously establish links with the wider Kentish urban fabric.
The project brief is established upon a ‘scenario and strategy’ approach. Thus, in response to Cliftonville West’s education problem, in forms of low gradeattainment percentages, as well as the lack of communal integrity and intimicy. A collaboration between Kent College and the Thanet District Council was met to establish a long-term solution to the hindering problem. The proposed Ethelbert Community / Primary School will house affordable facilities for both educational and communal purposes.
Location: Cliftonville, Margate, Kent
Academic Sem 6 | January 2020 - May 2020
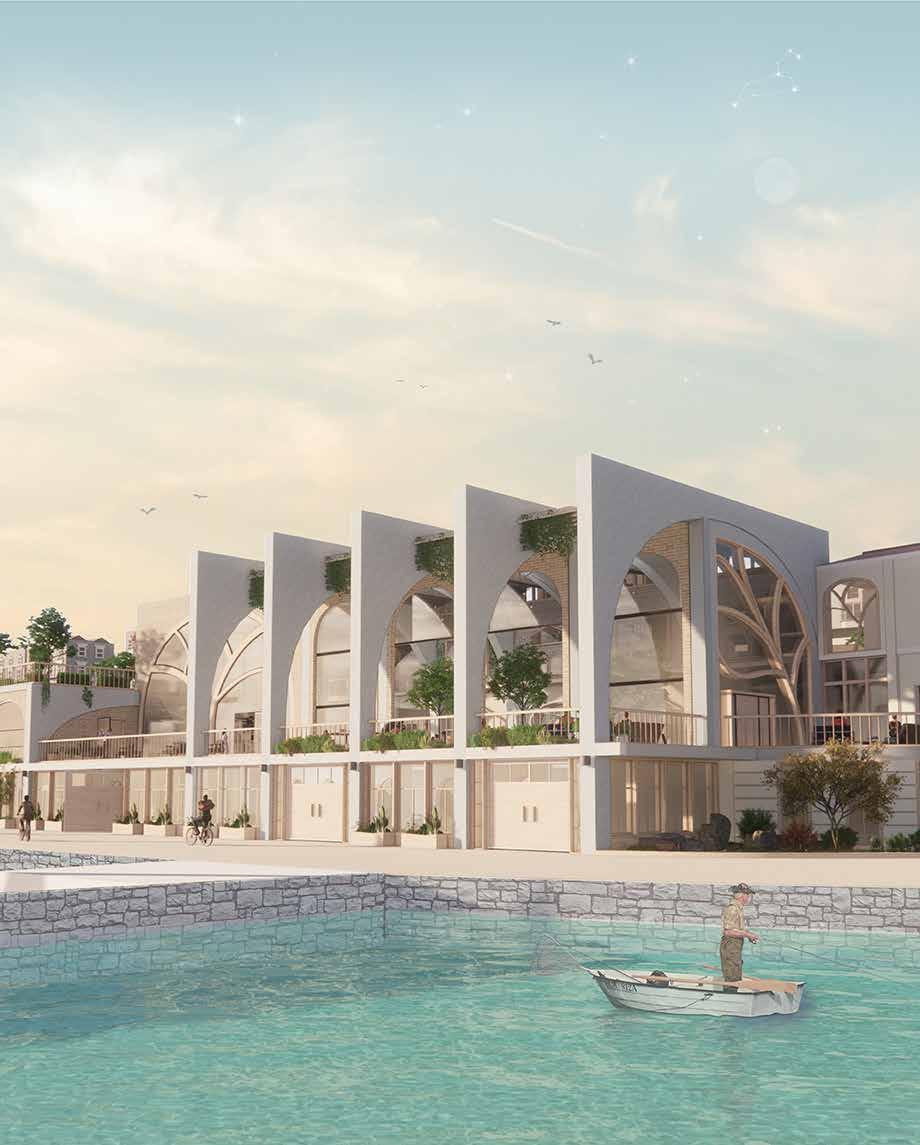
Classroom Space Collage | Concept Development
Re-introduction of Hidden Typology
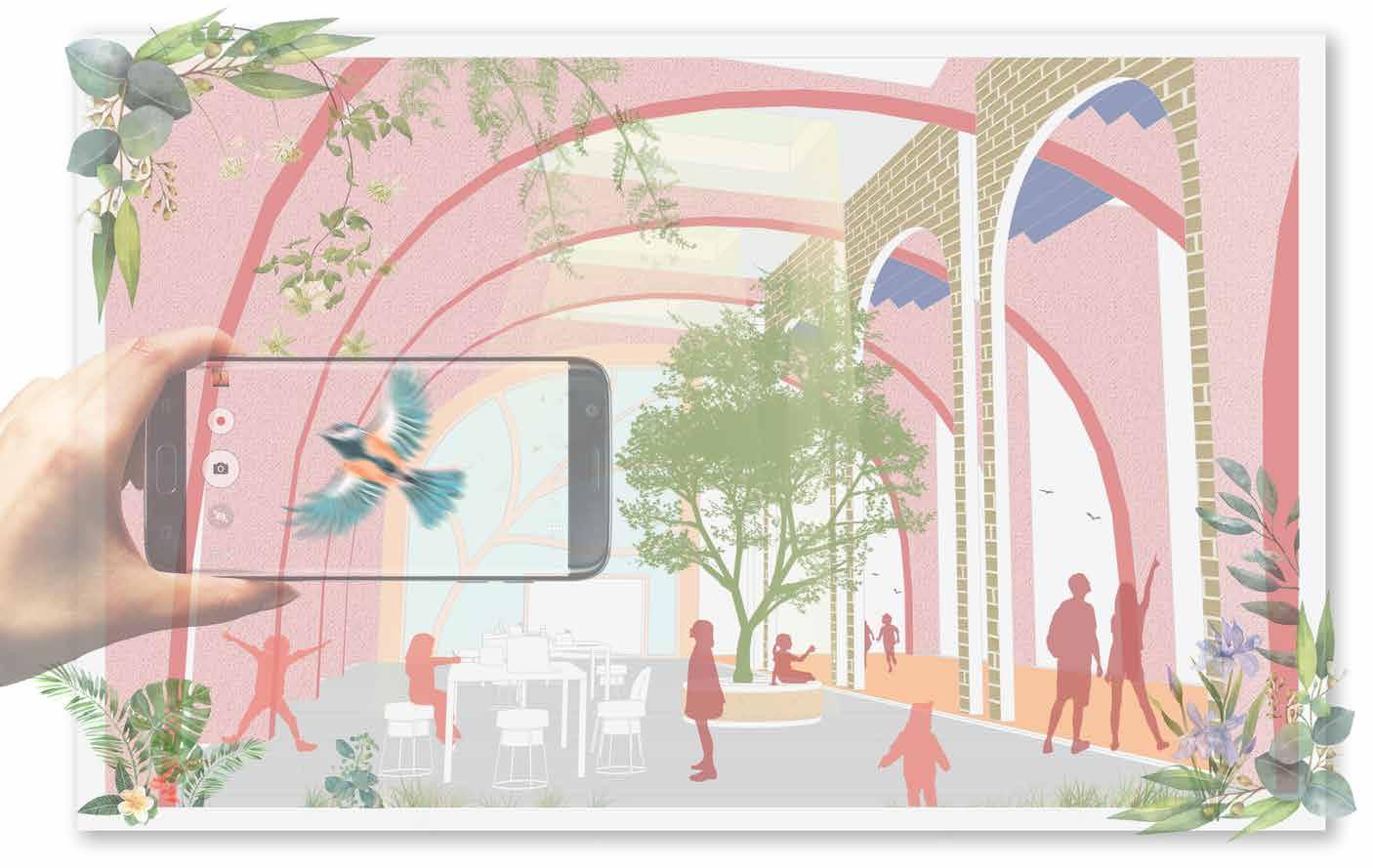
Ethelbert Community School Open-Classroom Concept:
As the site interweaves its spaces inbetween the cracks and corners of the original Lido building, the design proposal takes advantage of the North side’s coastal frontage and seaside perspective. The arched structure not only takes inspiration from neighboring Kentish and Normandish heritage, but maximises both light and framed panorama of the renowned Margate seascape.

Urban Strategy | Proposed Ideology
Jan Ghel Novel | Life Between Buildings


Urban Theory: Jan Ghel’s Philosophy
Similar to Jan Ghel’s theory towards the encouragement of multi-sensory experiences and time spent in public spaces. The proposal facility and outdoor green space, aims to break people out of their “Private cacoons” and instead encourages have them take part in communal physical activities like sailing, cycling and dog-walking. Hence, the school’s installation of cycling trails and stands along both school entrances and the revamped promenade path.
Connective
Exhibition Corridor | Casual Overlook
Public | Yet Semi-Private Cubby Spaces

As the proposal develops along the Margate coastline, a typical concern of such design would be the obstruction of views from contextual buildings and spaces. Taken into consideration of the contextual visual impact, rather than the use of load-bearing partition walls, structural arches were implemented instead to create visual openess. In between the arches, framed seating spaces along the carpark corridor were used to further accentuate the framed coastal perspectives.
Material | Roofing | Arch Buildup
Blend of Typology Standards
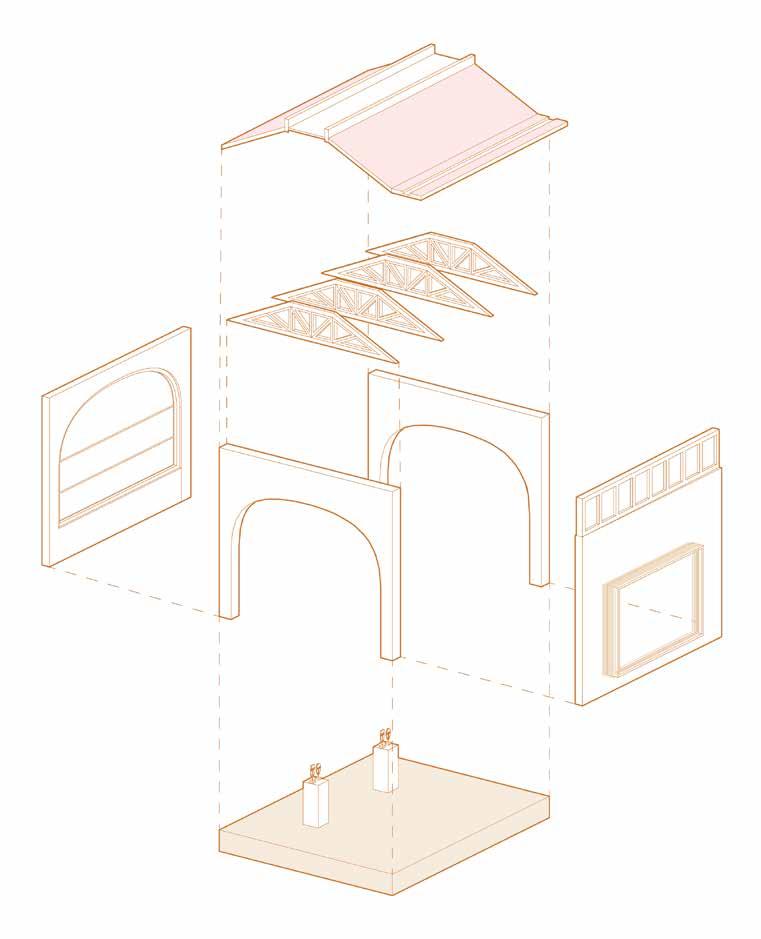
Corridor Isometric | Connective Exhibition
Similar to the Ethelbert Terrace, the exhibition corridor space responds to the local context by incorporating a timber and brick material palette. Held up by concrete incased steel arches, Glulam-framed Bobtail Trusses hold up the ceiling skylight and brick cladded walls.
East-West Sectional Perspective | Ventilation
Classroom Orientation | Workshop | Solar Gains

Skylights | Solar Gains | Corridor Overlook:
With reference to Louis Kahn’s Kimbell Art Museum, the angled skylights of the Primary school extension incorporates “Wing-like symmetrical Aluminium reflectors”, which placed underneath the skylight helps reflect and diffuse harsh summer lights into the teaching space below. Solar Gain enters from North and East ends of the building and are stored in the concrete flooring. Glulam seating on the Carpark Level frame and overlook both the classroom spaces and open seascape.

Cross | Stack Ventilation
As the the space incorporates both adjustable panes and openings. Cross ventilation can traverse between both East and West ends. While the triple height nature of the extension enable heated air to escape via electronic skylights.
Ethelbert Rotunda Theatre
South-North Sectional Perspective | Ventilation
Rotunda | Classroom | Light Tunnel
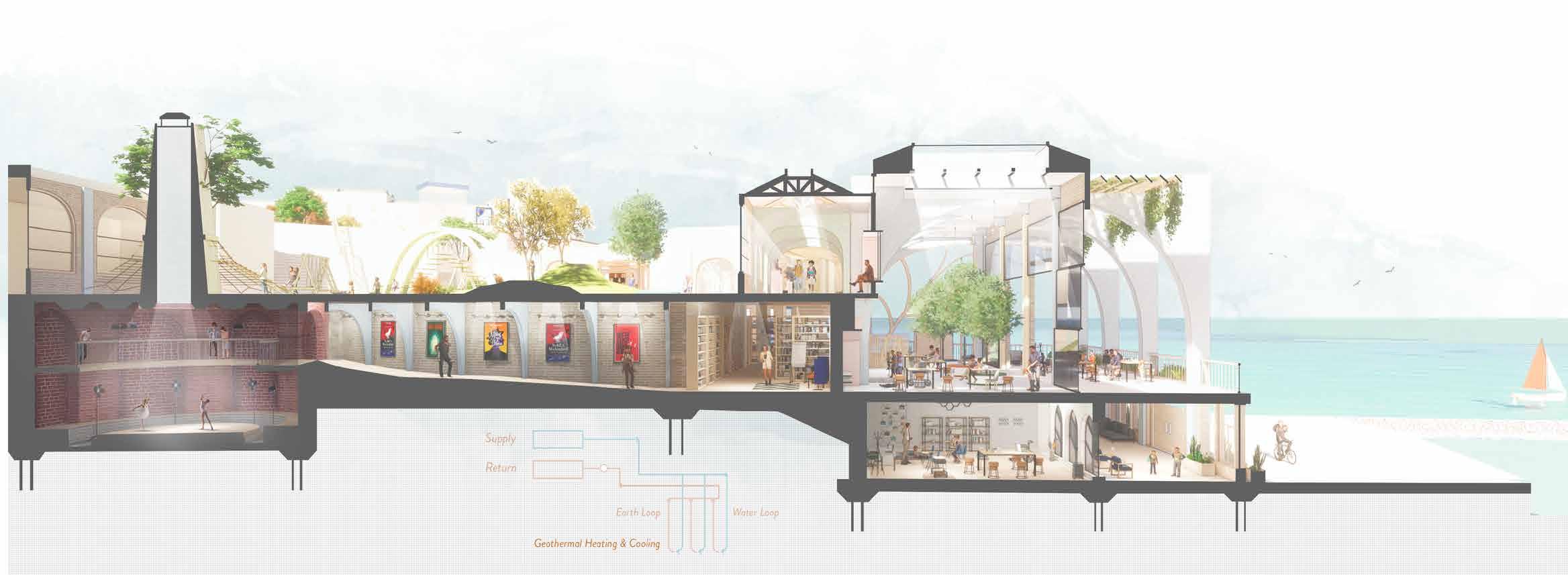
Ethelbert Rotunda Extension South-North Section:
Running from South to North, the section cut slices perpendicular to the Lido Terrace’s original longitudinal fluid form. As the main influence of the proposal was inspired from the subterranean Rotunda space and contextual Kentish architecture, the Rotunda space was reconnected to the terrace level via a ramped extension of its Northern tunnels. Framed by a series of parabolic arches, the ramped tunnel leads into both a circulation library space and Open-classroom area. Sectioned off by adjustable sliding guilltoine windows, the rooms extend out onto a terrace platform that overlooks the Margate seascape and houses school and communal curriculums.

1:5 Construction Detail | 1:20 Atrium Section
Skylight | Gutter | Steel Frame
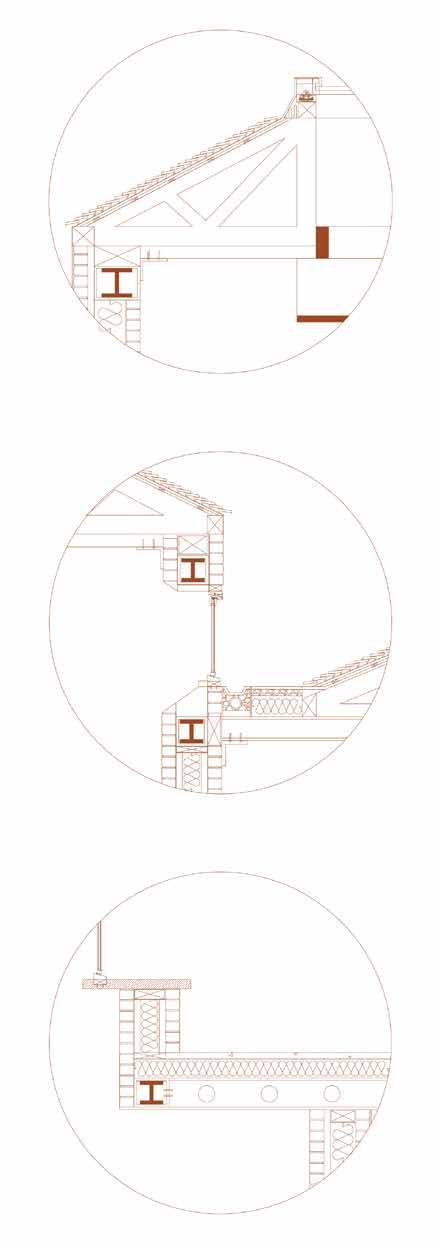
1. Glulam Framed - Bobtail Truss Skylight
Construction Detail: Top to Bottom
- 44mm Triple-Glazed Electronic Skylight
- 12mm Clay Pantiles
- 40mm Vertical battens | Ventilated Cavity
- 2mm Waterproof Membrane
- 18mm Bitumen Softboard
- 250mm Glulam Framed Bobtail Truss
- 75mm Glulam Ceiling Reinforcement
- 2mm Vapour Control Membrane
- 12mm White Reflective Plasterboard
Total approx: 450mm
2. Wall Structure
Construction Detail: Left to Right
- 112mm Brick Cladding | Brick Veneer
- 2mm Vapour Control Membrane
- 250mm Fibreglass Insulation | Wide Flange I-Beam
- 2mm Waterproof Membrane
- 50mm Ventilation Cavity
- 112mm External Brick Cladding
- 30mm Glulam Framed Clerestory Window
- 7mm Weatherguard Masonry Paint (clear)
- 100mm Flash Gutter | Drainage Tube
Total approx: 550mm
3. Floor Structure
Construction Detail: Top to Bottom
- 30mm Concrete Screed
- 200mm Fibreglass Insulation
- 2mm Vapour Control Membrane
- 250mm Perforated Steel I-Beam
- 12mm White Reflective Plasterboard
Total approx: 480mm
Construction Section 1:20 | Terrace Classroom Space:
Built upon a delicate yet durable steel frame structure, with Wide-Flange shaped I-Beams cladded with 112mm Brick Cladding/Veneer, then 50mm cavity, 200mm Fiberglass Insulation and another 112mm Brick Veneer finish. The walls then in turn fixate a series of skylights held together via Glulamframed Bobtail Trusses.

Thesis - An Anatomy of the Water Catchment
Architectural Follies of Catchment & Awareness
Water - A fundamentally rooted resource. Humble and shapeless. An element of utility, function and life. Yet, common knowledge of this finite and pivotal resource is only recognised and understood through limited tangible experiences on a dayto-day basis - dominated primarily by the household Tap Faucets and the receipt paper known as the Water Bill. Recognition and awareness of water as an imperative resource within the local context of Hong Kong has since been hindered, overlooked and fundamentally - forgotten. The once-celebrated architecture and programmes of water-centric design infrastructure have since been diminished to the ghostly impressions and industrial husks of its predecessor’s idealised identity. Forgotten behind the industrial weather barriars of water treatment centres.
Through the story-telling of Water and its progressive series of unfolding chapters, the thesis agenda aims to raise awareness of the layered catchment processes, whilst mend the disconnect between general users and the understanding of water resources in Hong Kong. The process attempts to give authority back to the resource and the typically forgotten beneath ground water infrastructures, by quantifying the resource and making it public and legible for people to understand.
Location: Tai Tam Tuk Raw Water Pumping Station
M. Academic Sem 4 | January 2023 - May 2023


Condensed Recordings
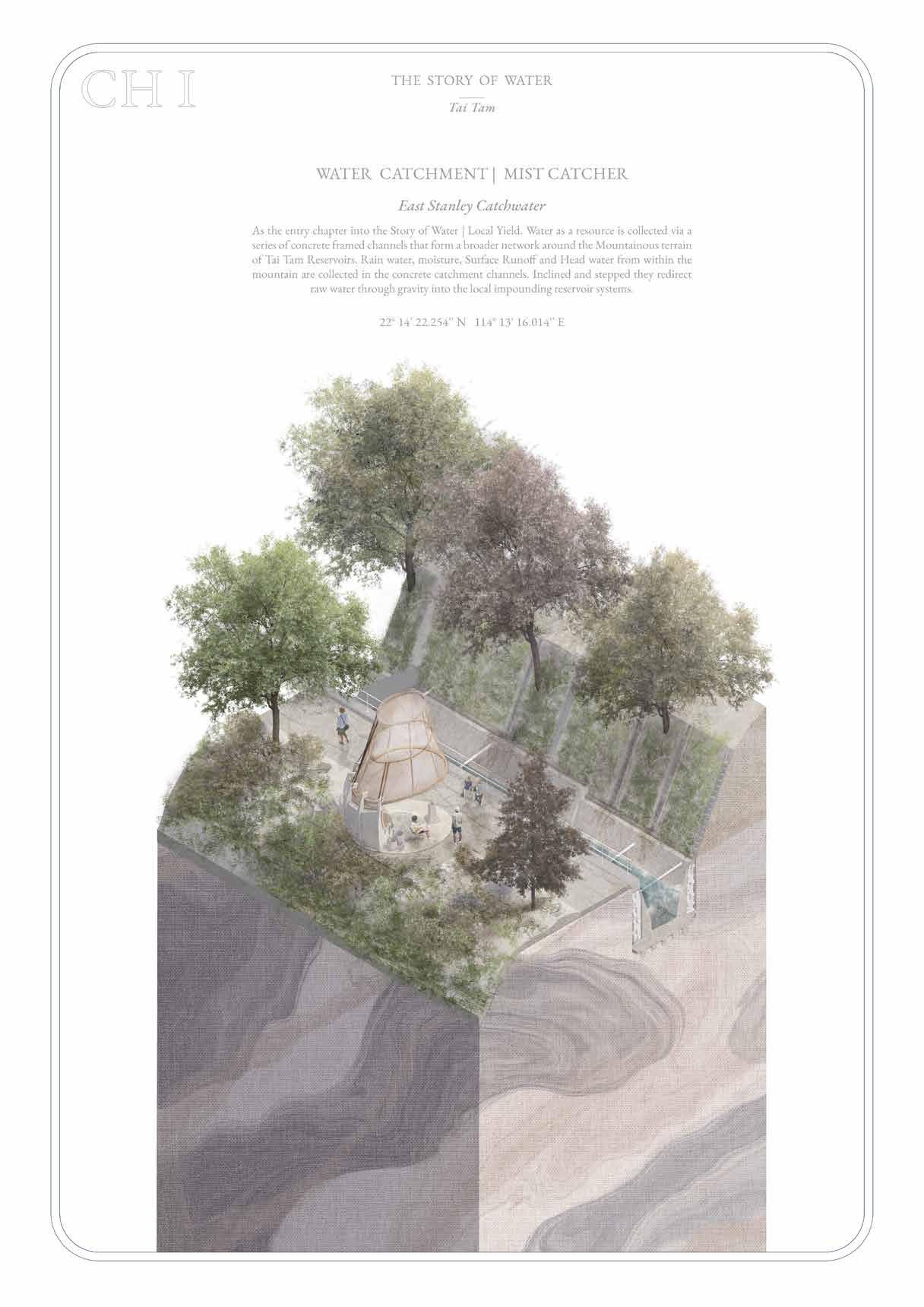


Chapter 1 explores the catchwater trails of the city. Lacking user and people-centric design, the catch-waters channels and trails were attuned for the sole purpose of maximising water catchment along the steep hillside topography. Hence, in response a sequence of follies to represent the expansive yet narrow scale of the channels were employed.
Leading to the development of the Funnel Mist catcher. Where positioned along the trail, with larger surface facing coastal edge and smaller towards the mountain side.The follies function as infrastructural nodes that maximise water catchment. Many of them will be situated along the hiking catchwater trails and hiking trails of Tai Tam. Taking advantage of the humid coastal air floods and the mist/ fog that arises, they also provide filtered drinking water and shaded resting space for hikers throughout.

As the entry chapter into the Story of Water Local Yield. Water as a resource is collected via a series of concrete framed channels that form a broader network around the Mountainous terrain of Tai Tam Reservoirs. Rain water, moisture, Surface Runoff and Head water from within the mountain are collected in the concrete catchment channels. Inclined and stepped they redirect raw water through gravity into the local impounding reservoir systems.
As a result, the Funnel Mist Catcher further acts as individual water tanks integrated within its seating space, the folly further act as preventative short-term measures remedies for forest fires within the vicinity of the Tai Tam Country Park. Which have become even more prevalent, as a result of the growing hotter weathers. The light weight crown integrated with a water tank seating further functions as a warm-lit Lantern for night hikers alike. Lighting the under-appreciated walking trails throughout the mountain sides of Tai Tam.
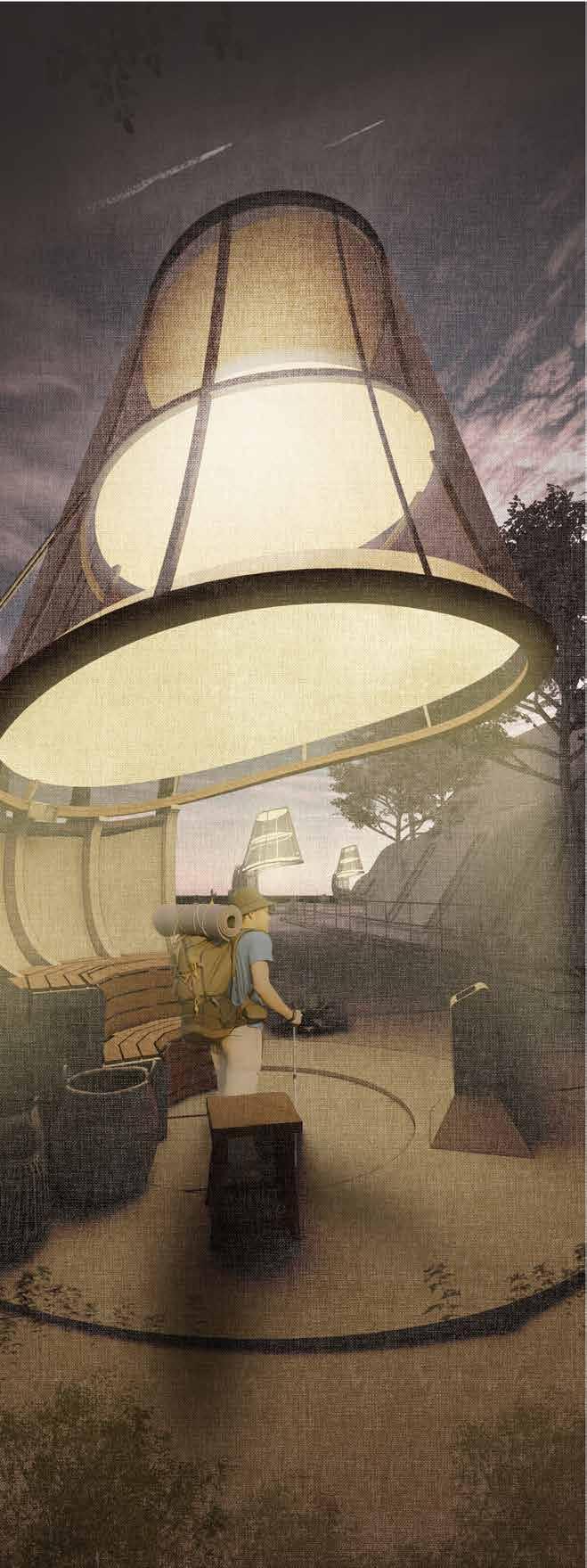
Follies of the Reservoir Scale
As an above-ground interpretation of the water vessel, the crown structure situates above ground held up by a series of CLT supports along the ampitheatre terrain between the Tai Tam Heritage Trail and the Tai Tam Tuk Reservoir. A threshold made use of by its relationship between above and below, the ceiling opening enables dramatic lighting and the emphasis on Accumulation of water within a Reservoir scale structure. The stepped terrain linking the trail and reservoir acts as a ephemeral water stage with a jawdropping backdrop.
As a Kayak refuge and trail/dam side attraction, the structure follows a similar language as follies located along the Catchwater trails. Bilaterally sloped towards the water’s end, whilst floated above the fluctuated water levels. A dynamic watertheatre unveils itself literally. Gentle and lightweight formwork aims to seamlessly conjoin the heritage trail and the water’s edge under a single roof.
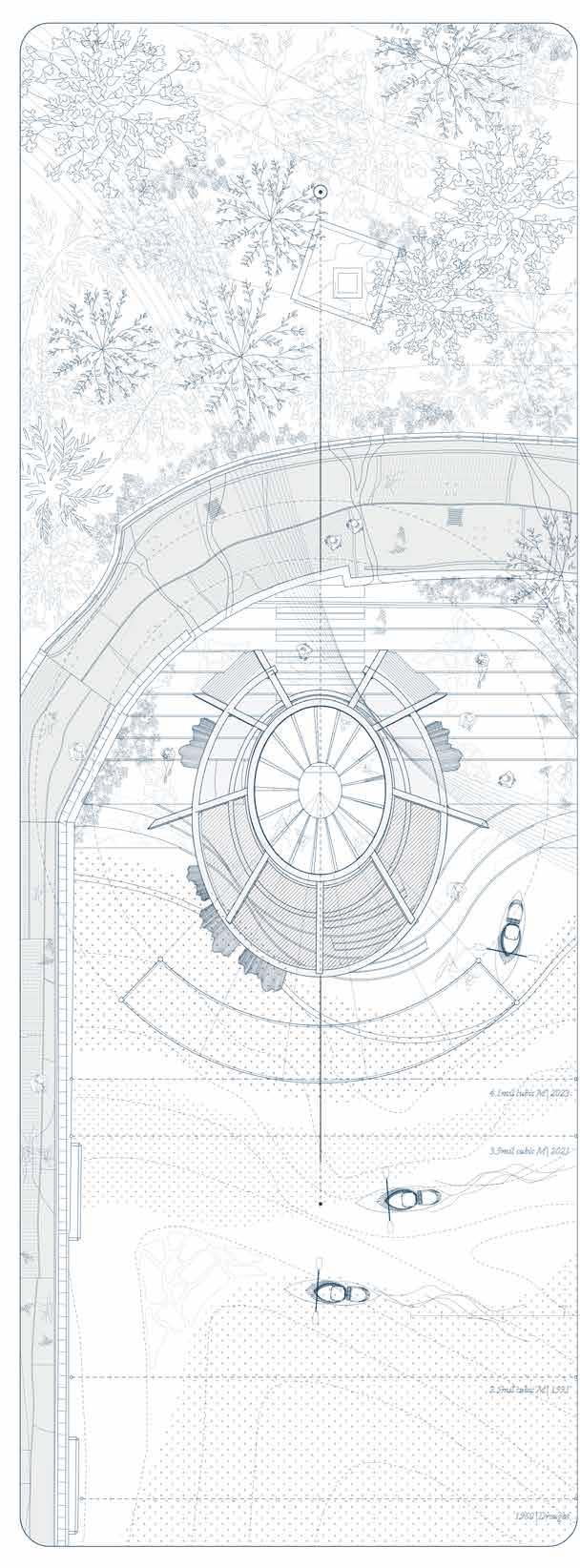

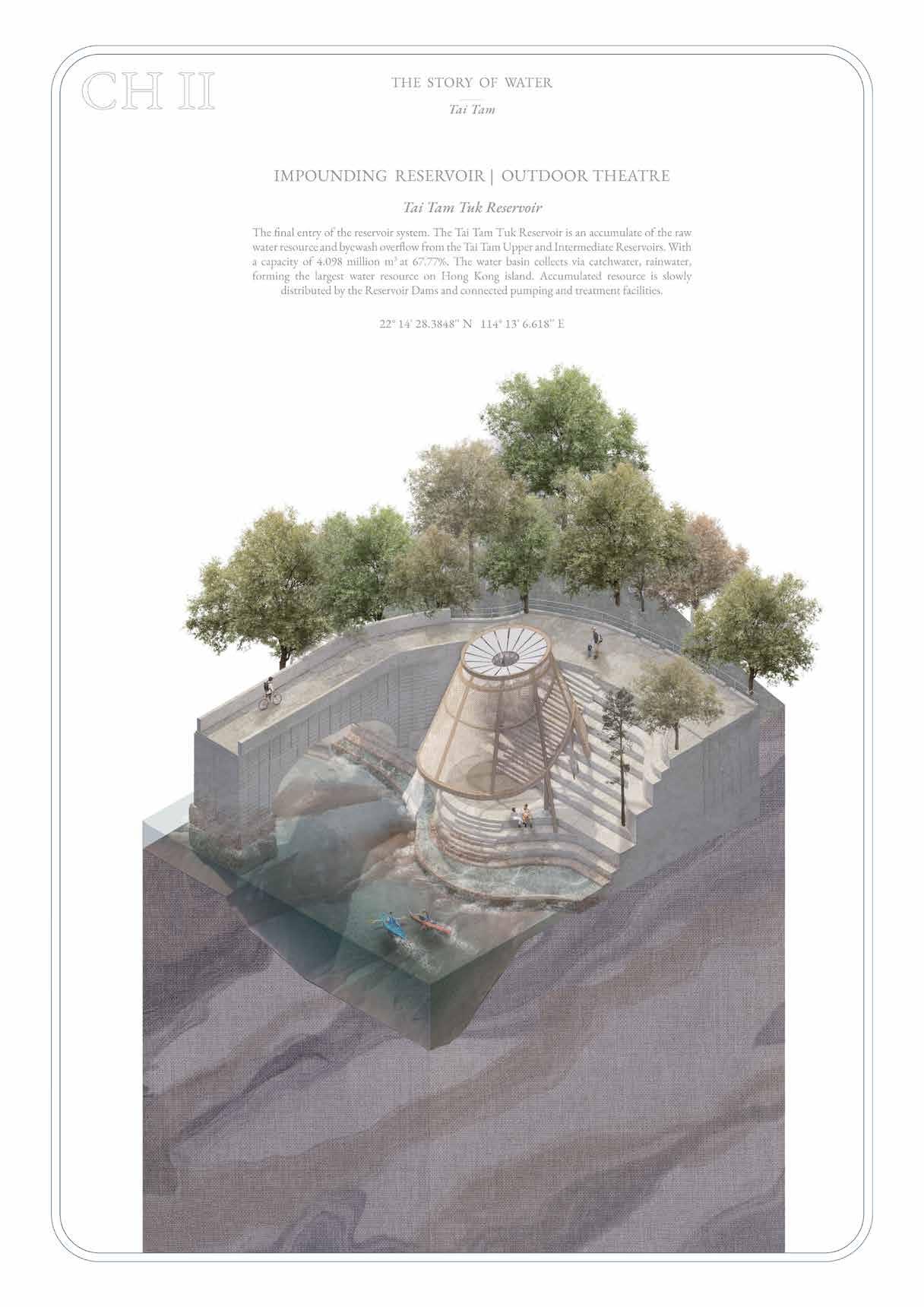


Chapter 2 positions itself within the threshold space of the Tai Tam Heritage trail and Tai Tam Tuk Reservoir. The folly aims to reflect the scale of the impounding reservoir, thus makes use of the sloped topography and further adapts the floor plane into a stepped ampitheatre. A simple elevated gesture of a cantilevered crown(treated timber framework), frames the space and outlook, whilst reinterprets it as an outdoor classroom and theatre. Thus, essentially by occupying the space, the public users may experience the literal extension and retraction of the occupied space, as a result of the changing water levels of the reservoir. A literal sensory and physical engagement with the water level dynamics of Tai Tam.
The series of Fabric Lining laced across the timber framework enables a gentle distinction barriar between the wilderness and user space, whilst openings towards the ground plane frames of the outlet towards the designated views of the reservoir, specifically the Tai Tam Tuk Water Dam openings.

The final entry of the reservoir system. The Tai Tam Tuk Reservoir is an accumulate of the raw water resource and byewash overflow from the Tai Tam Upper and Intermediate Reservoirs. With a capacity of 4.098 million m3 at 67.77%. The water basin collects via catchwater, rainwater, forming the largest water resource on Hong Kong island.
Water features carved into the stone ground planes enables the catchment and retention of water to be reflected visibly. Users may shift down the stairs where they will literally meet toe-to-toe with the water plane. An infinity pool connected with the grander reservoir water resource. However, once water receeds downwards due warmer weathers. Water marks along the stone edge would remain as reminders of the fluctuating water levels. While the newly expanded space would be felt in comparison to cooler and more humid periods throughout the year. Meanwhile, elevated above ground, the series of screen towards the water edge function as projection screens for lectures and movies to be projected upon.
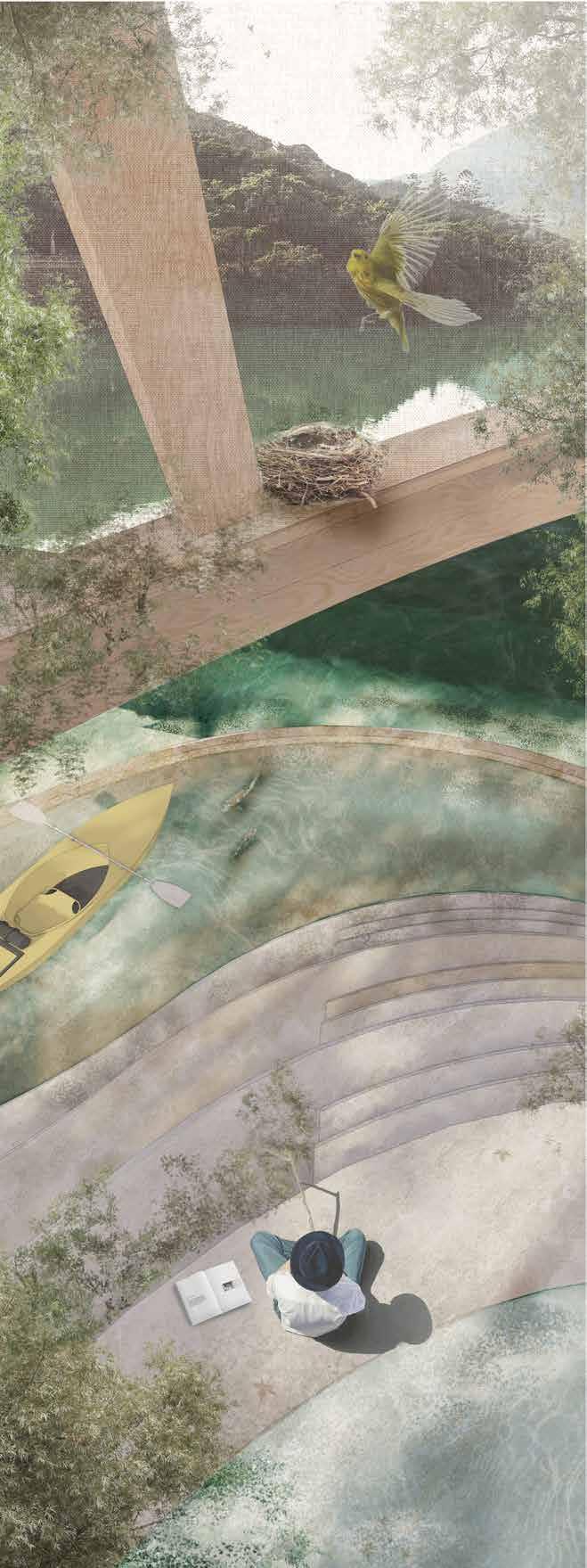



An Exhibition Hub. Making use of The Raw Water Pumping Station, the space opens up to the public - forming a new exhibition space for users to engage and understand the infrastructure, maintenance and machinery needed to facilitate the movement of the water resource within the city.
Submerged and carved into the masonry brickwork facade, an elevated water tank forms a buffer veranda between the reservoir and pumping station. Providing glimpses into the storage of water and its water levels from beneath the tank, where a transparent concave glass layer is situated to expose the internals of the water tank. The Water tank creates a tangible moment, whilst the stored water accumulated from the roof gutters and water tank may then be reused to facilitate site activities such as kayak and small boat maintenance (via washing/ cleaning off salt water) which typically dock along the jetty and alcove of the Raw Water Pumping Station.

From manual orientated coal-steam engines to fully automated electrical pumps. The Pumping Station has experienced a programatic shift in the name of progress. As a husk of its former celebrated history, the site emanates a hollow ghostly impression. Its role channels and redirects water from the Intermediate and Tai Tam Tuk Reservoir to the Treatment facilities, Aqueducts and Water Tunnel Inlets leading towards Central Hong Kong Island.
Revitalising and giving authority to the forgotten. The overlooked Raw Water Pumping Station finds its way as an exhibition of the site’s position towards Hong Kong’s early development. As a space of heritage and utility, the space may now expand into the exhibition space. Representation of history and public engagement.
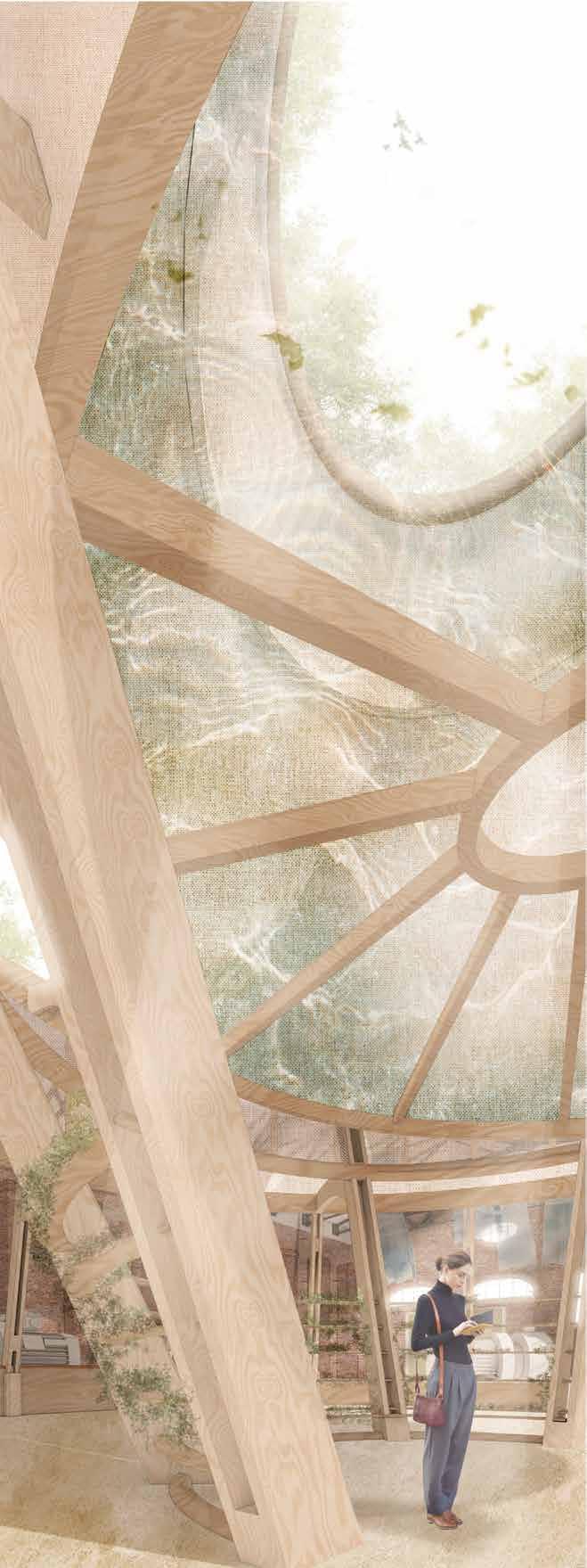

Street Theatre Intervention
Theatre Adapt & Extend
The Theatre Royal in Margate dates from the 17th century and alterations have taken place over the centuries in various ways. It is Grade II* listed and lies in the Margate Conservation Area. It is currently the UK’s second most endangered theatre. The objective is to provide new facilities that will seek to provide the theatre with a higher public profile together with a sustainable and viable future.
As the module is categorized into two sections: Adapt & Extend + Urban Masterplan. A small new intervention in forms of a ‘Street Theatre’ is introduced to the Theatre Royal. While additional modular seating spaces, comprised of recycled wooden panels and aluminium scaffolds are intergrated into the contextual urban squares.
Location: Margate, Kent
Academic Sem 5 | September 2019 - January 2020
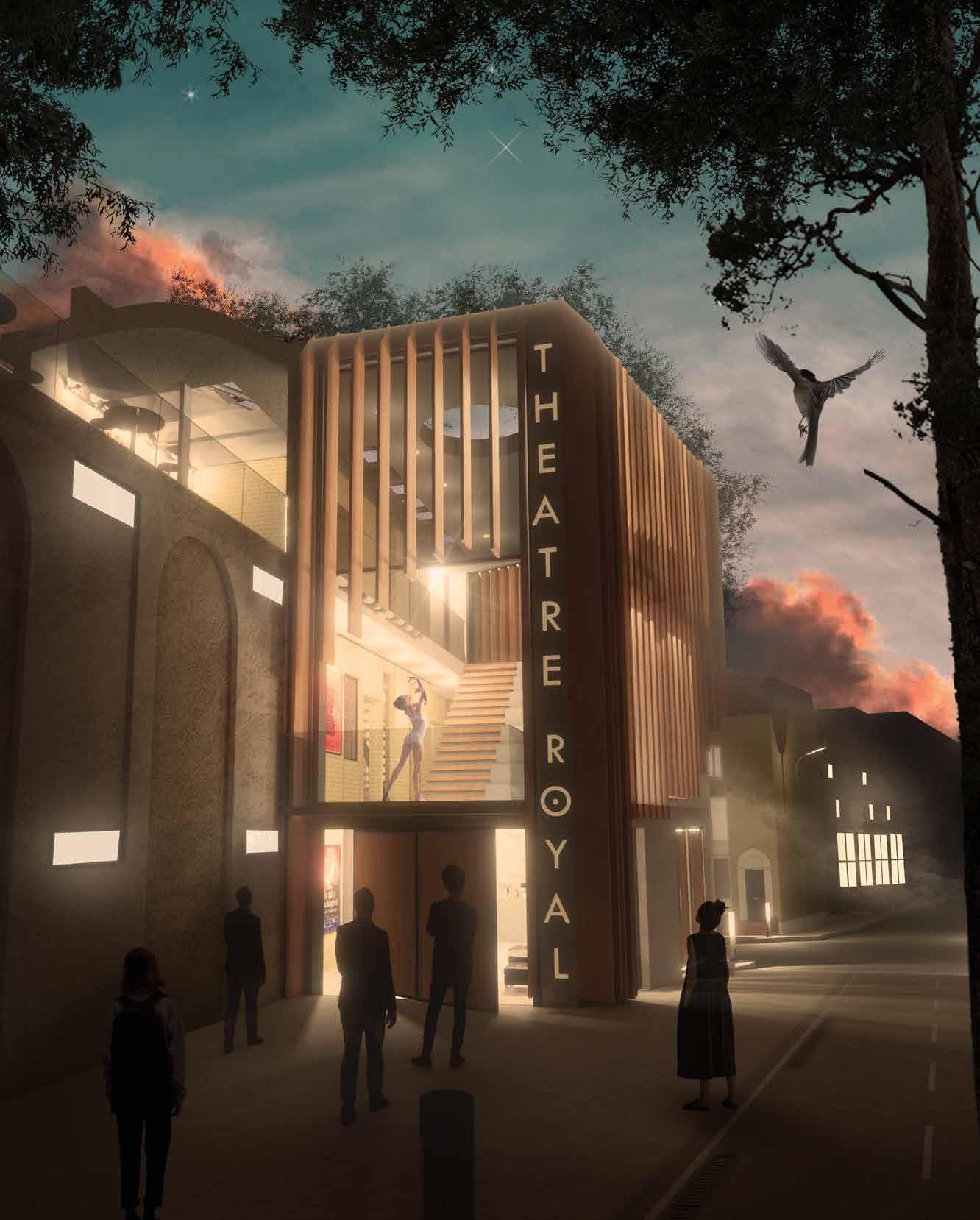

Connective
Exhibition Corridor | Casual Overlook
Public | Yet Semi-Private Cubby Spaces

Color Subtlety - Post Card
Detached and dialpitated, the adaptive intervention aims to re-bridge the central community point of the Theatre Royal with the the contextual urban fabric of Hawley Square and Addington Street. An ampitheatre waiting / observation space holds the central atrium. Whilst a guillotine Sliding window and pivot door opens up to the arriving visitors of Margate. A open air street theatre brings the show to its audience instead.
Site boundaries were instilled to emulate site regulations and limitations. Thus, enabled students to make use of the spaces, streets and access points from either Hawley Square (West) or Addington Street (East).
Rigid form developed from within the site, while maintaining pedestrian and vehicular accesses. Rigid edges formed plans & spaces, of which were extruded to create massing for easy visualisation.
Due to site topgraphy and slanted gradient (downwards), The West Facade was recessed to create a secondary entrance space. The rigid perimetre was smoothened to enable flow and connectivity with the theatre’s original rounded configuration.
Massing was divided into suitable levels and floors of which fixated with the theatre’s original flooring heights. The new extension enabled the reorganisation of interior spaces, such as lavatories. The structural Georgian wall was maintained and space behind expanded upon.
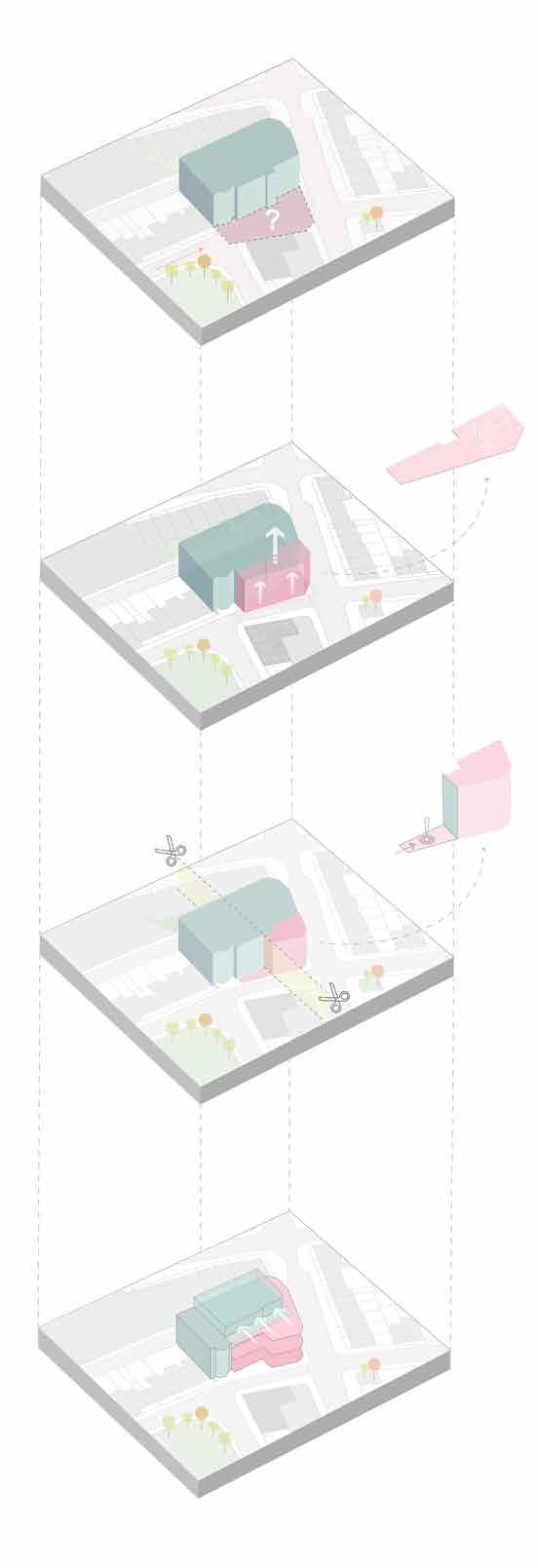
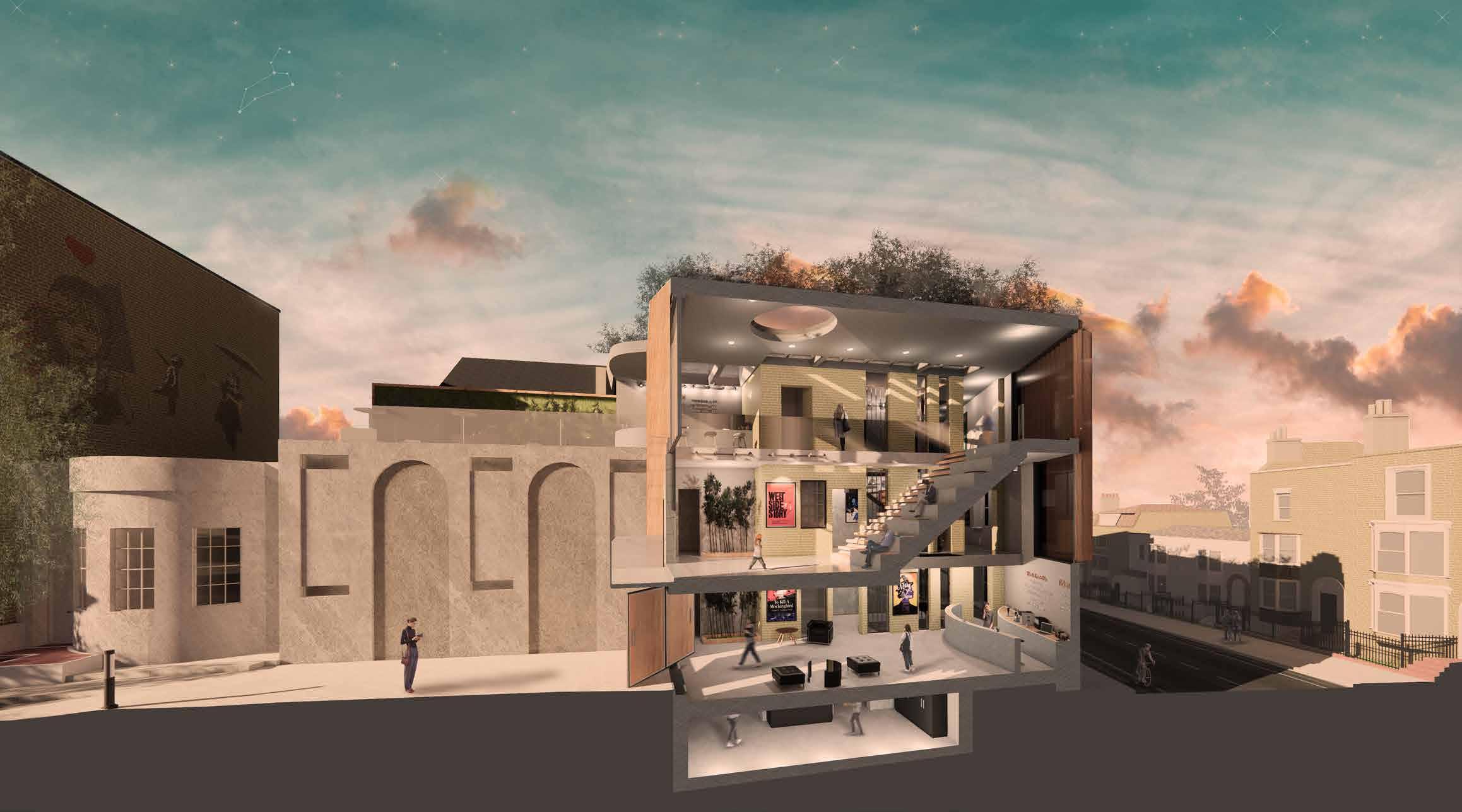
The Street Theatre: The Ampitheatre Skylight:

Sectional Perspective | Atrium & Existing
Held up by a plethora of interweaving steel beams & concrete, the sloped double-height seating space is angled towards the extension’s custom guillotine window. Directed towards the site’s intergral urban square, the windows are vertically slidable to conjoin both the interior and exterior spaces. Enabling views into the new theatre from both ends of the building.
Influenced by the motion of a camera lens. The circular skylight not only acts as an instrument to let light into the space, but instead is a metaphor for “Capturing the scene” within the ampitheatre stage. While the the external balcony interconnects a Semi-Bar Space on the 2nd Floor.

Exploded & Corner Detail Isometric
Extension Spaces & Amenities

Extension - Exploded Isometric: 1:15 - 3D Corner Condition
This exploded diagram functions as a graphic to visualise and understand the layers of structural and level layout. Foundations, Steel Columns, Steel Beam Frames, Timber Frames form the structure of the overall extension.
CLT fins are attatched to the external wall, where a streel frame structure enables for wiring and drainage pipes to progress through the building uninteruppted.
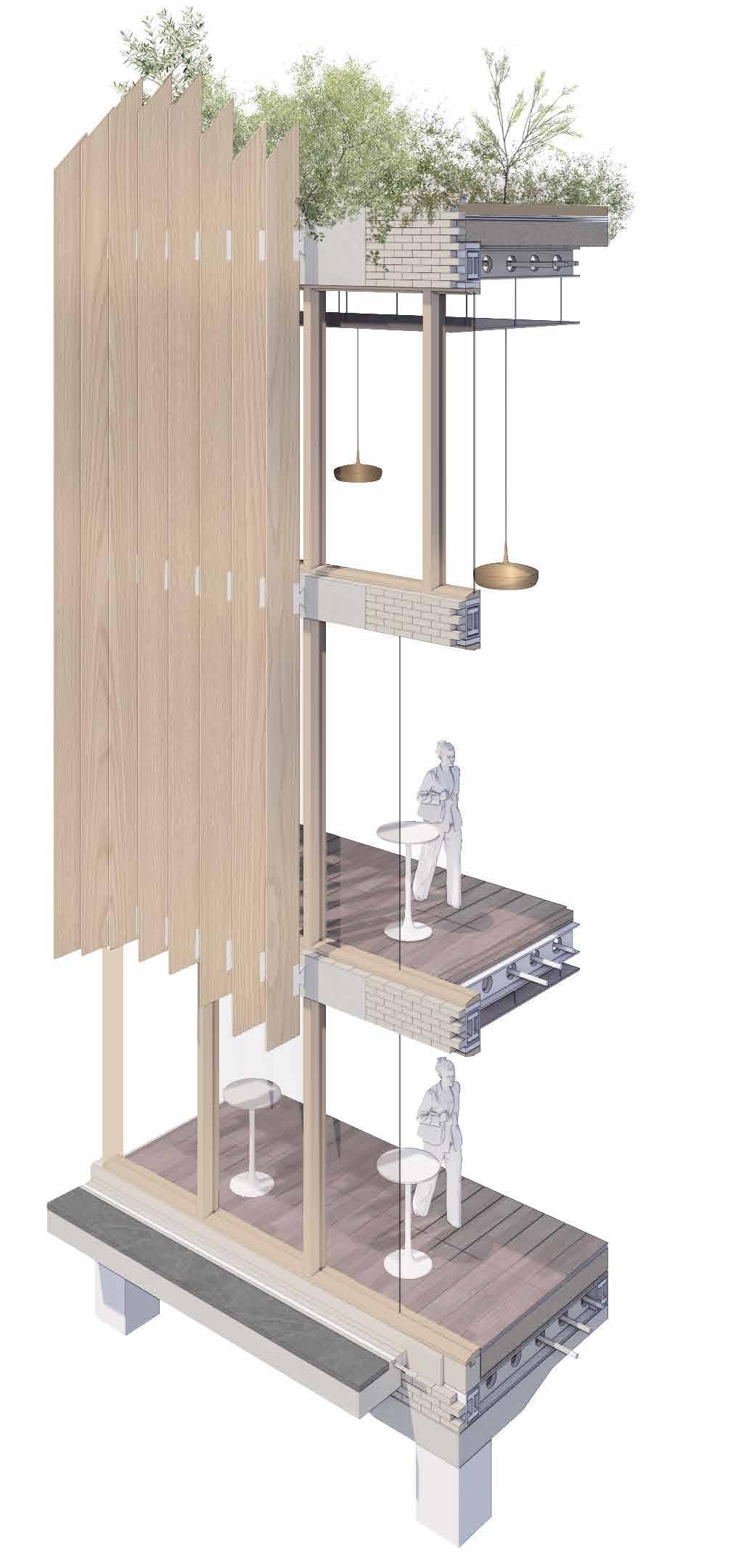
Towards a Built Perspective
Obscura Effect & Memory as Design Process
The studio project aims to capture perceived geometries by questioning visual perception through the means of practical experiments. The functional principles of perspective were investigated, analyzed and deliberately manipulated. Thus, the tangible and intangible realms of space were then reinterpreted and illustrated through the application of drawing techniques, methods of model making and animation. Speculations through the transformation of the physical environment. Image reproductions of spatial perception using binocular optical instruments were explored and formed the basis for the choreographies of immersive experiences within the city of Hong Kong.
The fundamental features of the Obscura effects and the adjustability of aperature and focus were explored. Hence, the development of a wearable and documentable device of the optic realm. The Spatial Archivist forms a basis and general framework towards the translation and re-interpretation of intangible optical effects into tangible memory archives.
Location: Hong Kong Park
M. Academic Sem 3 | September 2022 - December 2022



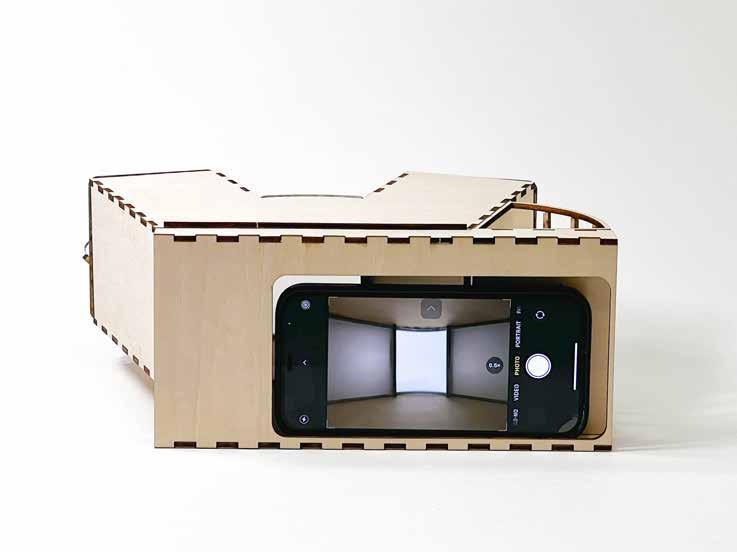
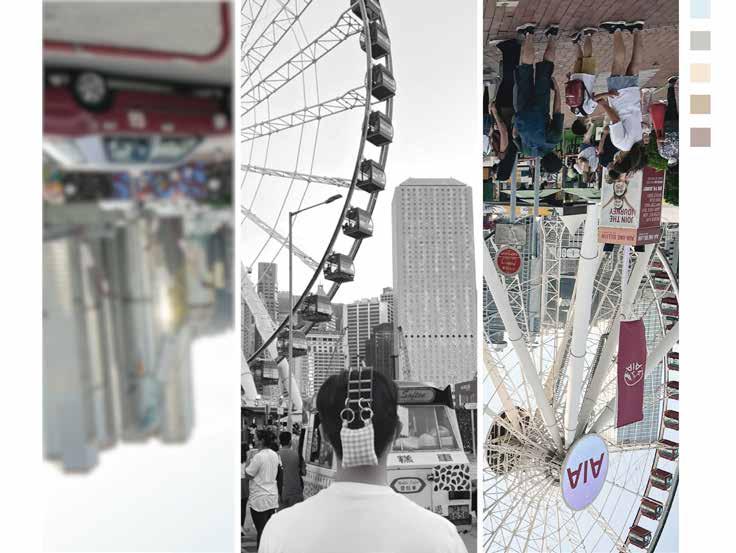
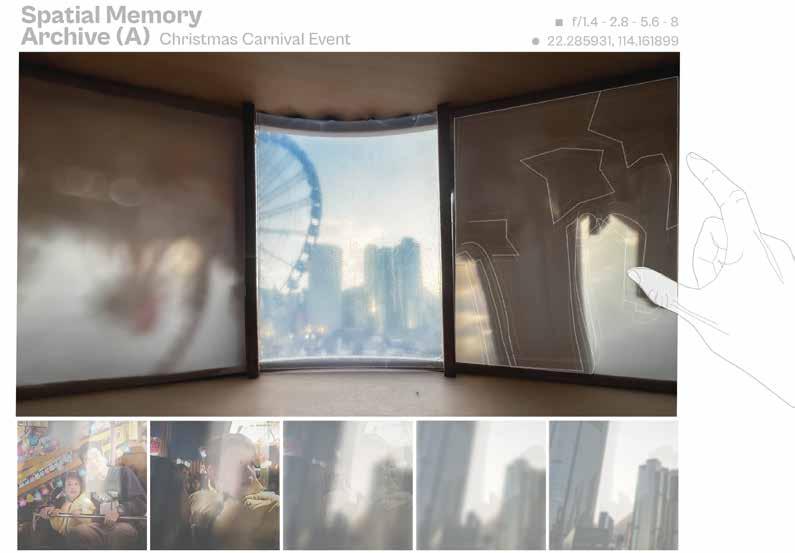
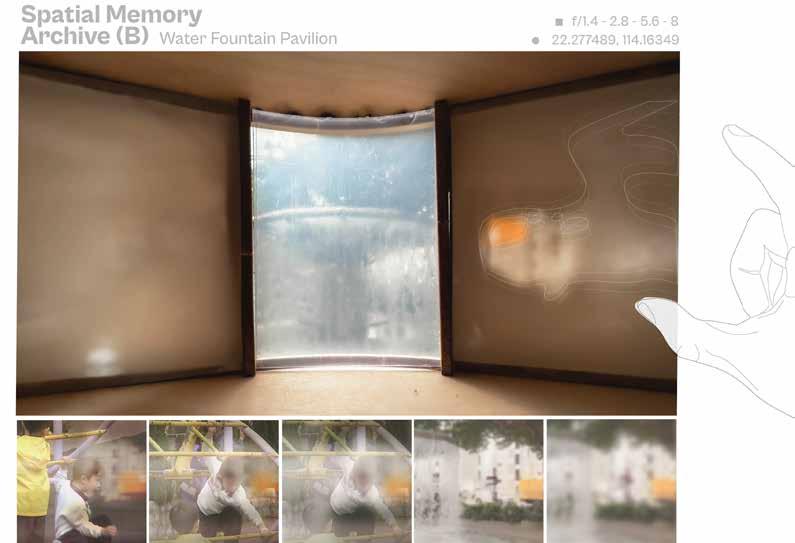

Model Iteration 2.5 - Animation
Translation and Documentation of Optical Effect
With the help of the latest Device iteration 2.5. Recordings and documentation of the optical effects were made more stable and reliable, as the Iphone can be slotted into the selected expected spot. Thus, the Stopmotion animation was produced with the imagery captured by the device. The concept of Memory and Spatial Archives were reintegrated into the stop motion, as a video with only the captured images won’t provide much more information with regards to the undertone and themes. Hence, the rotating animation scene was split into 3 segements to mimic the optical device’s physical attributes. Where the side-end projections were inverted with the up-right septum opening imagery masked in Black and white, which was used to emphasise the dismissal of the centre effects.
Finally, with the orginal images stringed together to form a sequence of aperture adjustments. The motion of adjusting the lenses were added onto the edges of the stopmotion scene, while white outlines of the focused structre and form were overalyed over the focusing and hazing of image. Further suggesting the shifting of focus and reveealment of suggestive forms. Whereas, the row of images below start to fade into the scene, representing the transition of archived spatial features into archival memory recollection. Attatched is a QR code to the short Stopmotion Animation.
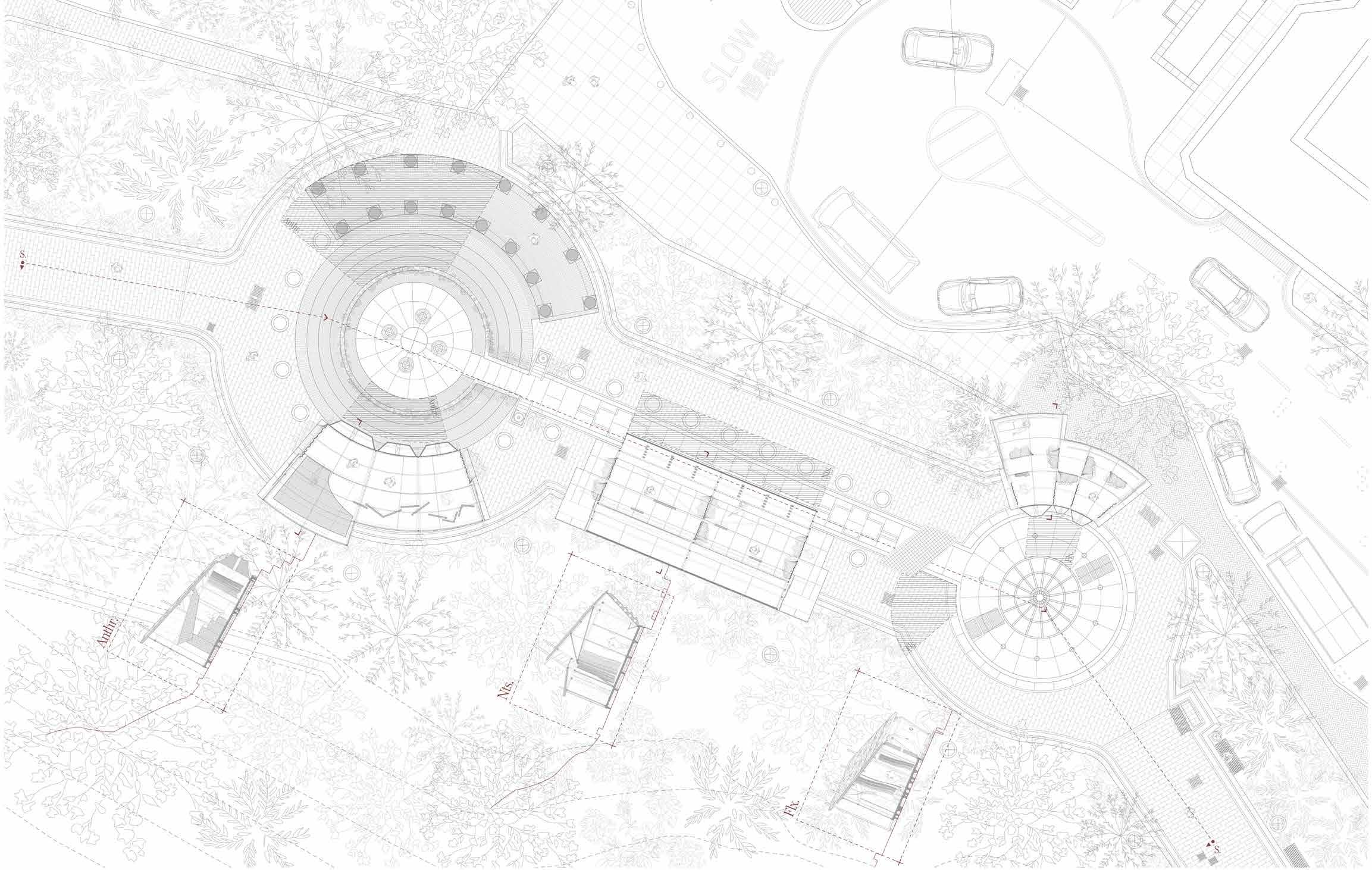

HK Park Intervention Exploded Isometric
Spatial Archivist
Scaled Contextual Interventions
Aperture, Focus, Archive, Memory, Encounters
Dynamism - Movement - Migration
The encounter encourages the intervention to highlight both the dynamism, movement and migration of people and water. As images of water is projected and brought into the internal canvas screens. Due to its characteristics, the projected images of water cannot be distinguished as rightside up or upside down. Whilst the silhouette of migrating people are projected onto the screens, further adding to the layers of movement.
Finally, as a literal spatial archive, the series of photochromatic fabric curtains attatched to an adjustable ceiling track. Provides the space with a sense of archive and mapping as users interact and passby the fabric. Which in turn would alter the colour and form, in accordance to the environmental dynamism.
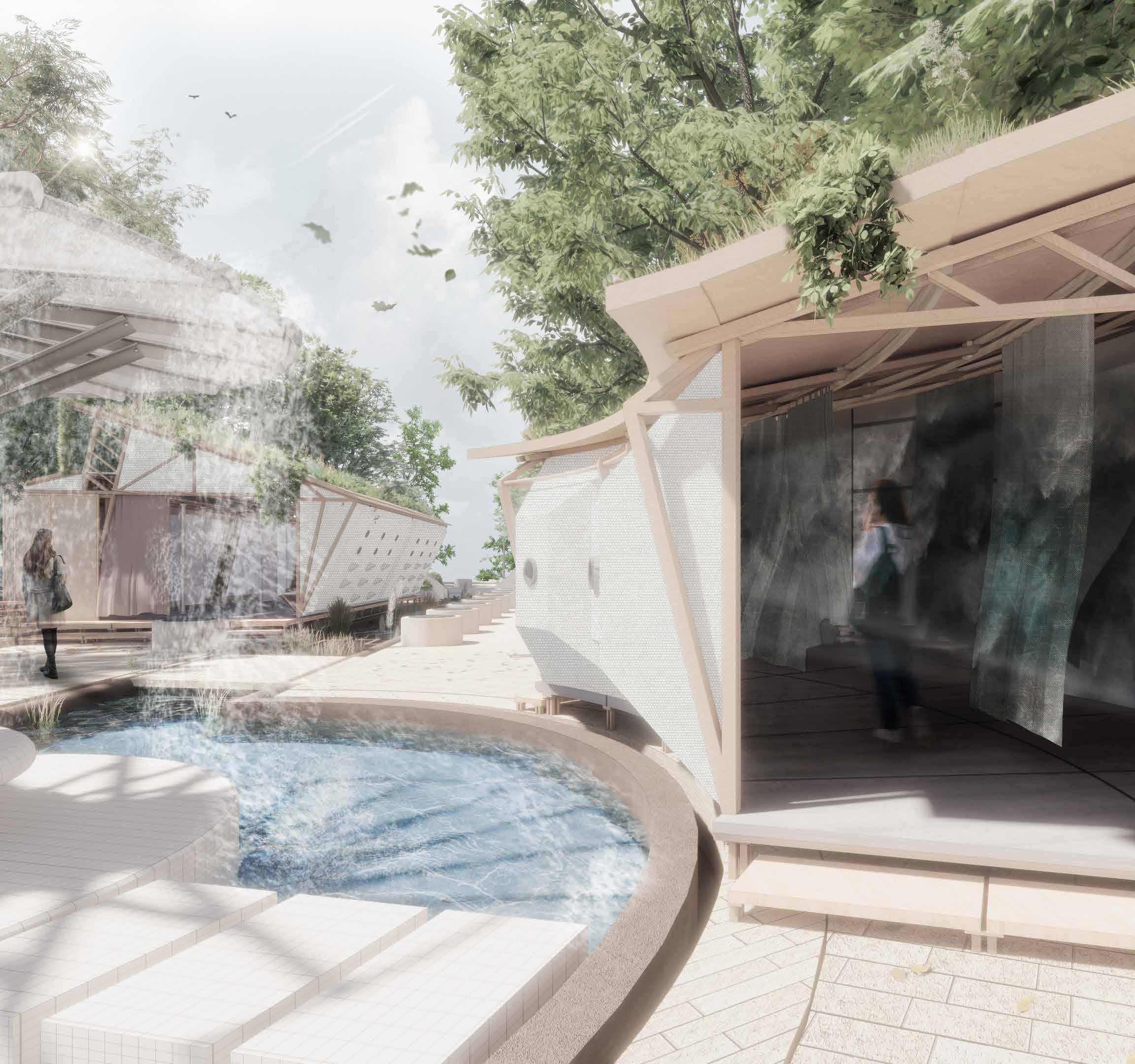
Aperture, Focus, Archive, Memory, Encounters
Nature - Greenery - Stream
As an inbetween point of both water feature knodes. The Intervention encounters and highlights the natural elements that are of abundace and variety along the migration space. Making use of the sloped greeneries and canopies of the cliffed mountain side, followed with the traveling stream of water passage. The Intervention slanted on both ends, projects the external natural elements onto the internal surfaces. Playing with the axis aswell, the typically horizontal water stream is projected as a vertical element, while vertical canopy and greenery are projected onto the flooring and ceiling of the space. A series of sliding screens furher add layers to the projected elements.
As the snippets of spatial and memory experience are imprinted and engraved onto the photochromatic curtains and seating pieces. As short-term silk fabric pieces, they are used to archive specific snippets of the day. Infleunced specifically by its context, people, movement, weather and light. The final collective fabric pieces would be used to form a stronger history and foundation feature for a site that lacks rich historical significance.


A Community Cascade Hub
Tenement Housing Re-Introduced
How can a traditional horizontally-oriented form be reconsidered in a vertical architectural language? To rekindle the tenement neighborhood bonds of residents (above) and local workers (below). The Intervention aims to reconnect the horizontal commercial streetscape with the residential landscape above, whilst encapsulate and refresh the original design features that warranted the Tenement.
The Intervention is an adaptive framework for planning redevelopment of old vernacular tenements. Rather than gentrification & demolition of the building’s entirety, the framework activates the 1st floor between the commercial and residential via site-specific reference to the ground floor shophouse functions. Alterations and adjustments to the tenement Mezzanine floors are also introduced to further relink the above vertical spaces. Thus, F&B, Health Services and Retail workshops are reinterpreted on to the upper floors.
Location: Possession Street, Sheung Wan
M. Academic Sem 2 | January 2022 - May 2022

Concept Development | Areas of Interest | Concept
Assemblage to the Mushroom Book
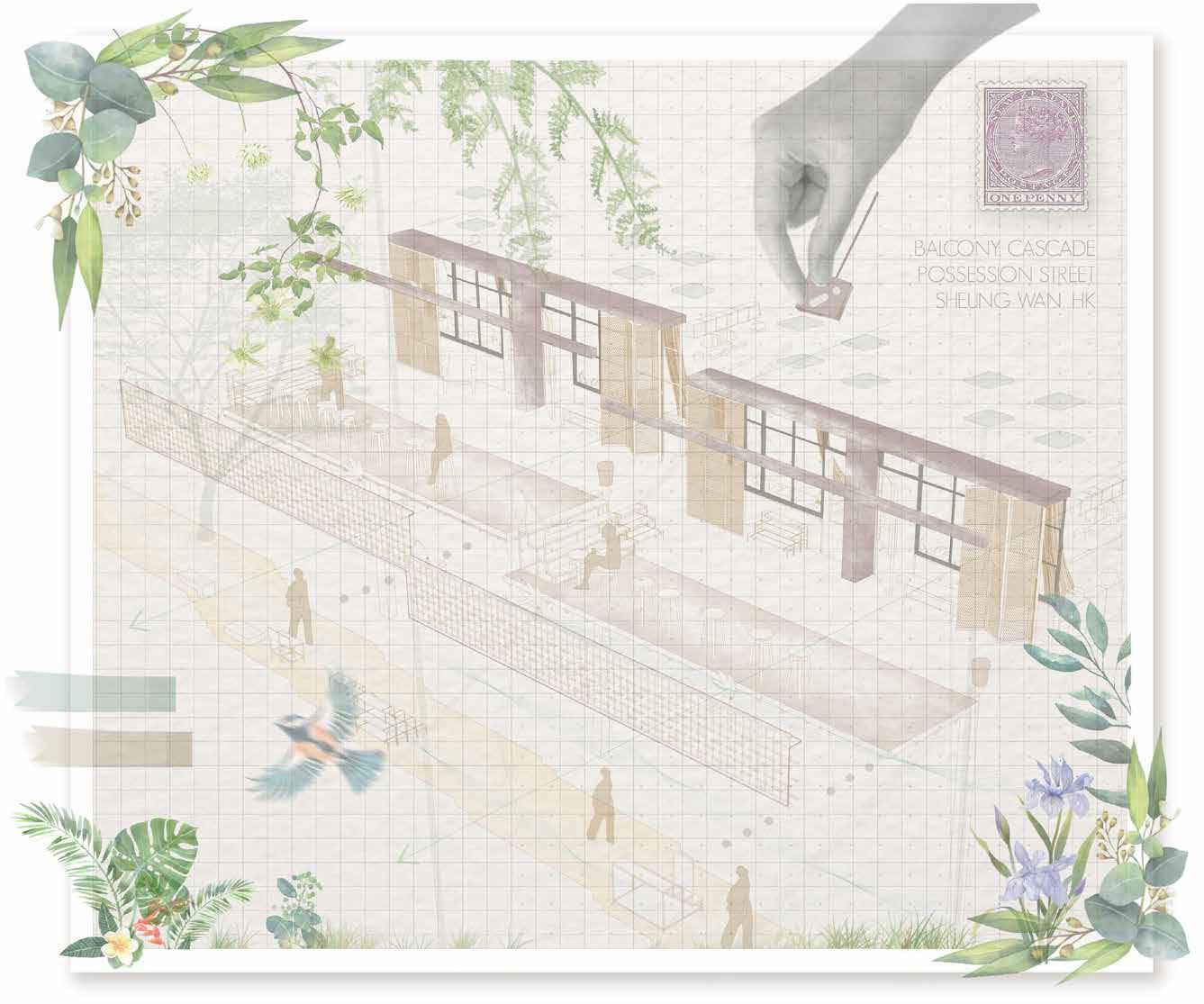
With the characteristics of the Tenement Shophouse Clusters revolve around a naturally vertical axis , due to the growing city’s expansive economic and populative state. The Design Framework aims to activate the Ground Floor Shophouse, Mezzanine and 1st Floor Residential Level, via the reprogramming of the 1st Floor Buffer Area and Mezzanine Floor. The 1st Floor will be converted into individual tenement workshops, responsive to the ground floor shops/functions. An extended external cascade balcony would then reconnect the disconnected vertical spaces, as if a weavement of the urban/commercial (G/F) and residential landscape (1/F+).
Extractions | Resonance with Tenement Framework | Resurgence + Resilience

| Resilience"
The Mushroom at the End of the World
“Resilience, or as ecological remediation, and I find these concepts useful. But what if we pushed even further by thinking through resurgence.”
“Peasant oak-pine forests have been eddies of stability and cohabitation. Yet they are often put into motion by great cataclysms, such as deforestation that accompanies national industrialization. Small eddies of interlocking lives within great rivers of disturbance: these are surely sites for thinking about human talents for remediation. But there is also the forest’s point of view. Despite all insults, resurgence has not yet ceased.”
Axonometric | Connected, yet Disconnected Park + Street Extension
1. 1st Floor Cascade Balcony Intervention
2. Reinterpreted Window Framework + Openings
3. Central Circulation Stack Staicase
4. Recessed Semi-Public Facade for Workshop
5. Reinterpreted Recessed Residential Balcony
6. Adapted First Floor Balcony
7. Adapted Mezzanine Floor
8. Existing Ground Level Shophouses
9. Existing Site Overpass (Hollywood Park)
Branching Out | Connection with Contextual Park
As the tenement cluster unit is rooted into the vernacular outlook of household living in Hong Kong. Minimal demolition of the typology should be prioritised. Making use of the neighboring Hollywood Park vegetation spaces such as overhangs. The adapted balcony walls alongside Internal Core Spaces. These can be utilised to house new greenery and wildlife environments. The adjustment of the central staircase, further sustains and encourages solar gain and stack ventilation within the narrow communal spaces of the existing tenement vernacular.
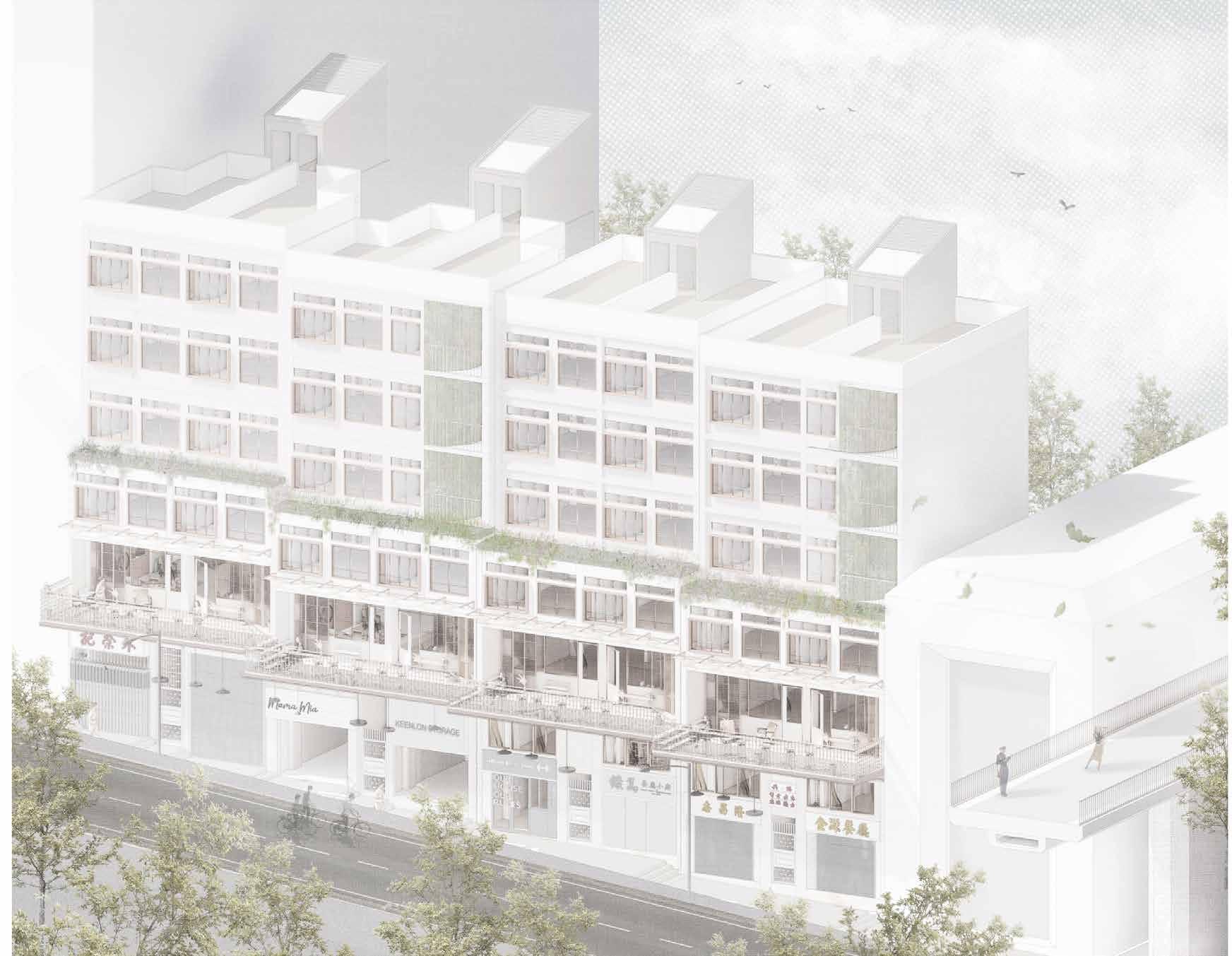
Axonometric - Look up ! More than just a Shophouse With the 1/F Residential units converted into a tenement social community hub, the 1st Floor Cluster of Tenements are relinked together via the balcony extension. This framework provides opportunity to explore alternate options to total demolition, gentrification and rebuild of the vernacular tenement typology. While the first floor units are located closer to ground level, their value reflect its location. Thus, the adapted framework provides opportunities to explore alternate community income methods that may outweigh the orginal residential purpose of the 1st Floor tenement.
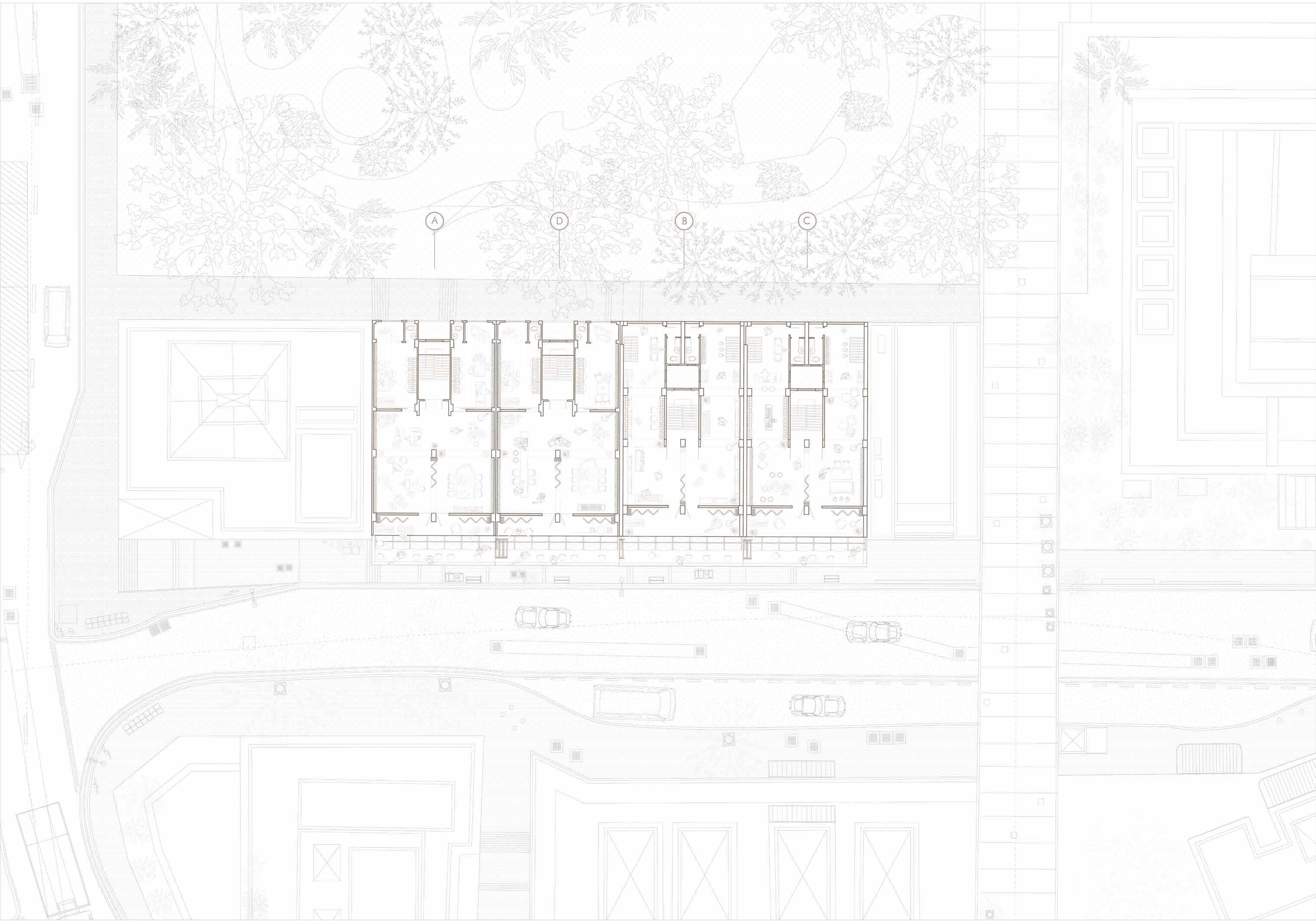
1st Floor Above the Domestic Retailer Shophouse
External Connected Balcony Cascade

Tenement Structure
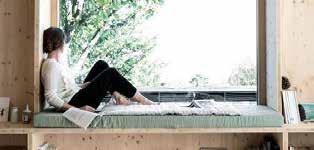
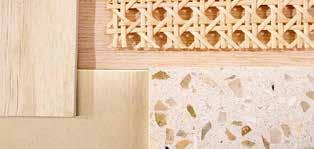
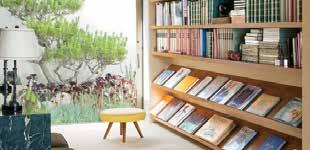

Section - The Local Cuisine Diner: 茶餐廳 1/F Interweavement Zone
With bustling nature of the local cuisine diner situated on the shophouse ground floor, the Mezzanine floor above naturally was used as a storage unit for the restaurant below. However, this placed has since been utilised to also house food and beverage, with an internal balcony overlooking the ground floor entrance and opposing street landscape, via window opening. The 1st Floor is activated through its place as a contemporary co-working space, where users can have a quiet space to work and enjoy the delights of the local diner below.
Mezzanine - Coworking Library Existing 1. Alleyway Adjustment 2. Tenement Core Void Frame 3. Central Circulation Stack Staicase 4. 1/F Secondary Co-Working Space 5. 1/F Balcony Cascade Extension 6. Adapted Mezzanine Floor 7. Double Height Vertical Connection 8. Mezzanine Window Lookout 9. Existing Local Diner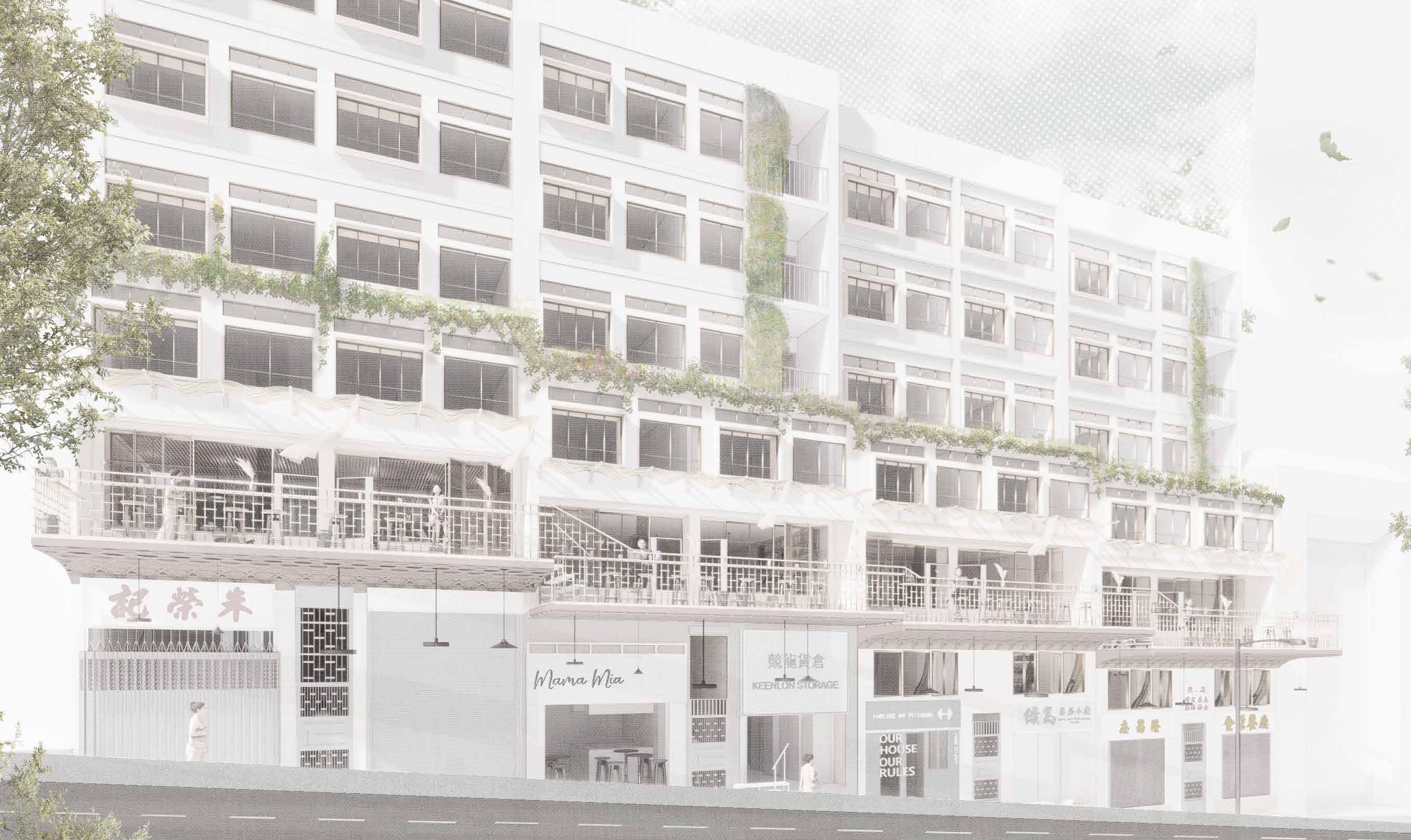
Perspective - Look up. The Shophouse Balcony Cascade
An Extension onto the Horizontal Balcony Cascade
As an inverted stepway, it provides shading to the shophouses below. While the recessed facade of the 1st Floor Workshops provide natural shading to the span half height windows. The series of fabric shading, latched onto a wooden frame further adds adjustability to the users of the space. The external balcony provides for an intermediate seating space for people to enjoy their afternoon tea, coffee collected from the streetscape below.
Possession Street Balcony Cascade | Facade Horizontal Connection | Levels Unification

Space Detailed Design Outlines Area of Alterations & Adjustments
Tenement Structure
Elevation - The Second Street Cascade. A Tactile Adaptation
The Facades of the G/F Shophouse and Mezzanine Floors are to be adjusted minimally to retain its cultural characters/ qualities.
However, the First Floor facade and balcony are to be recessed inwards to enable natural solar shading and semi-public space between the tenement and the extended balcony cascade. The residential facades above 1/F are then reinterpreted to house more efficient lifestyle changes caused by the Pandemic. Larger openings with subtle brass framing finishes aim to revitalise the the windows outlook on the city.
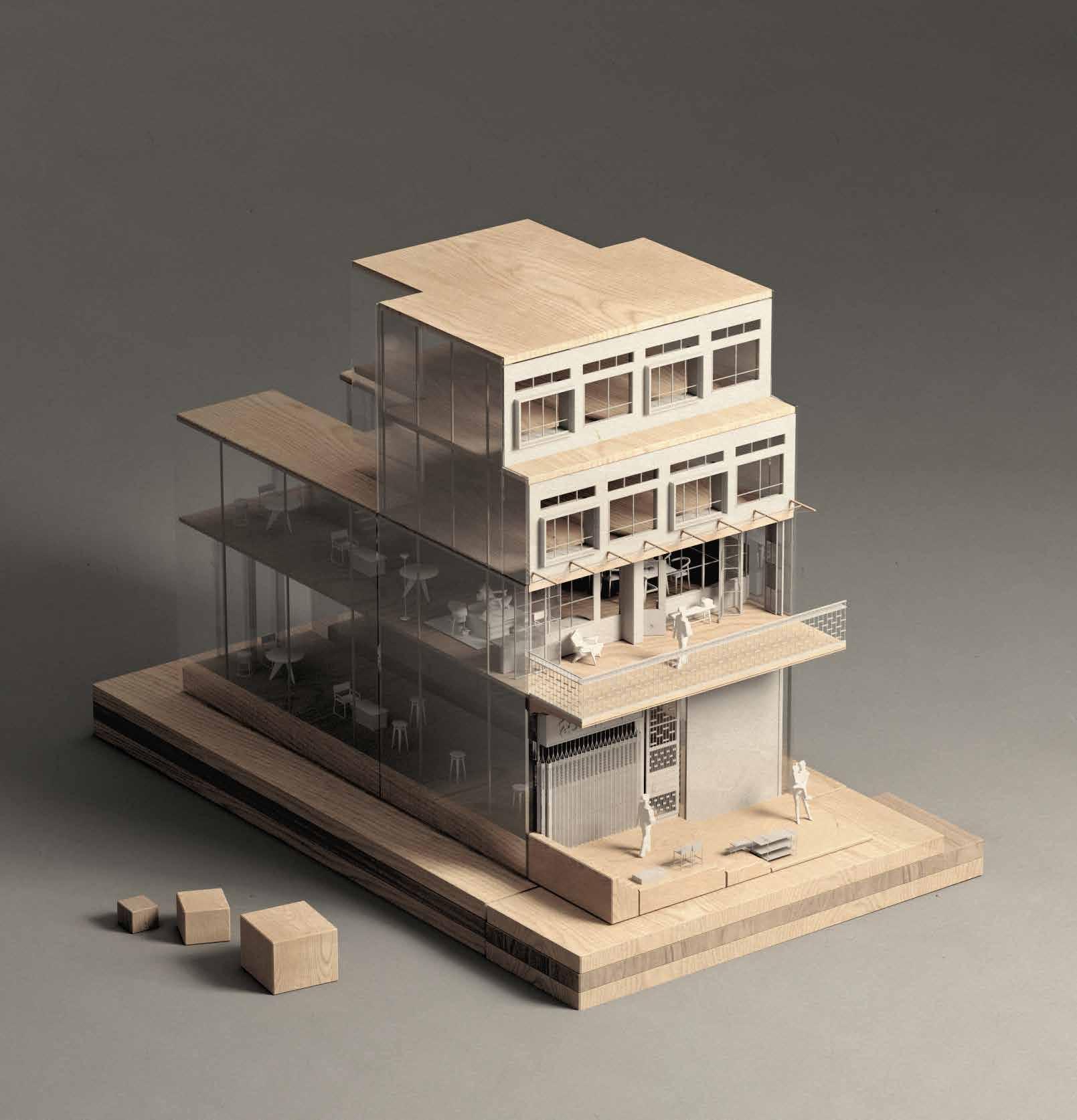
Possession Process Model
Window Seating | Balcony Size Testing
Playful Adjustment of Typologies
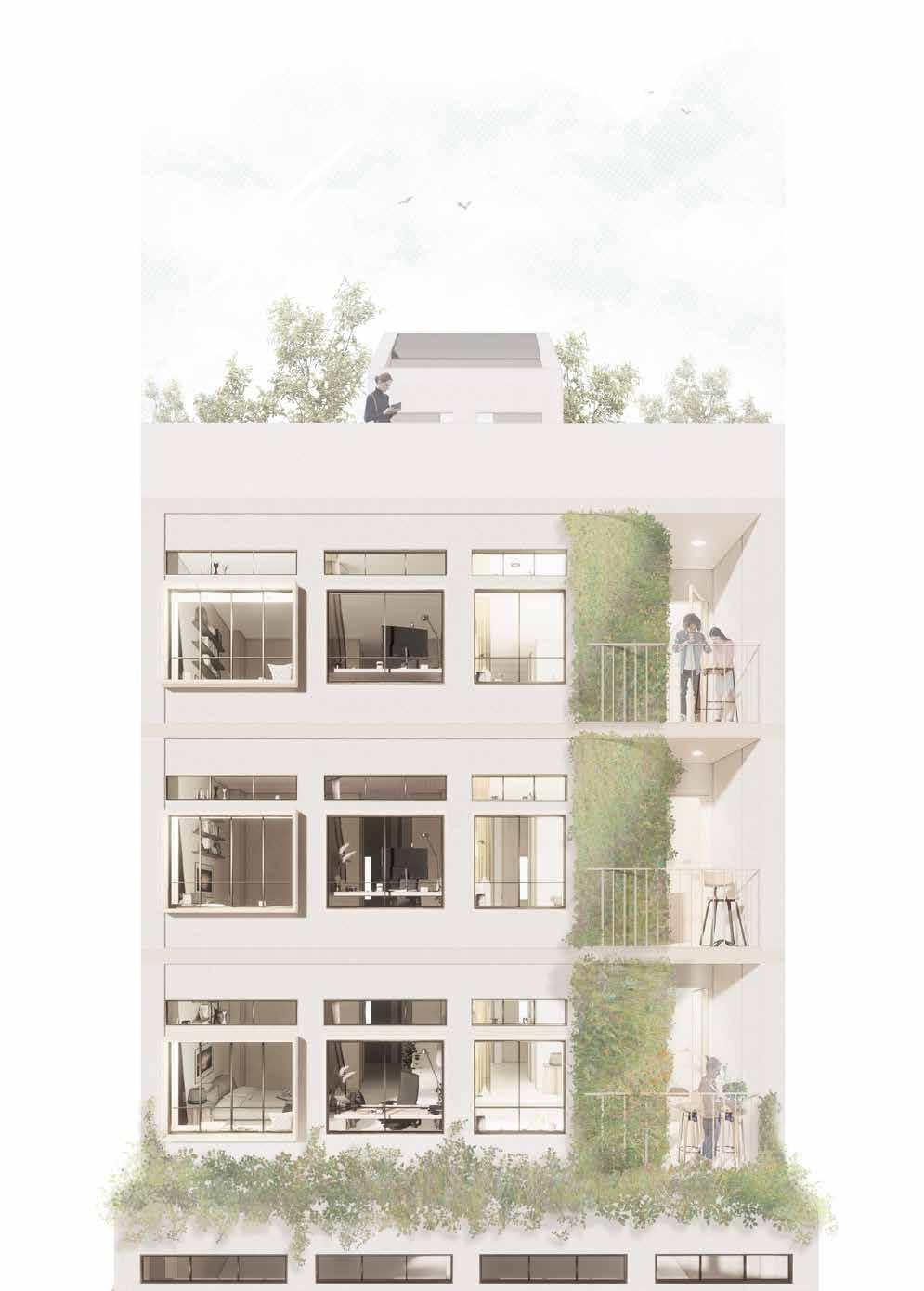
The Reinterpretation aims to clean up the facade with minimal secondary addons to the surface. Hence, a recessed balcony form has been incorporated, alongside a hit-and-miss pattern of framing, which improves window privacy.
The Bloomsway
Post-Pandemic | Haven for Wellbeing
The muse came in the form of art, specifically, the celebrated post-impressionistic works of French artist, Paul Cézanne. His paintings of Provence formed the basis of our narrative, reflecting the calming greenery and tranquil mountainous landscapes of his homeland. Through his art, we envisioned a design language that embodied elegance and playfulness—combining natural timber, green hues, curvaceous forms, and vertical elements inspired by trees.
At the heart of the solution lay the spatial arrangement and composition heavily inspired by the ‘building within a building’ concept. We developed private, semiprivate, and public spaces across the three levels of the apartment and a roof terrace, each smartly designed to cater to diverse activities and routines of each family member, while promoting connectivity and interaction through ingeniously crafted spatial elements such as staircase volumes.
Year-Out Team Project | August 2020 - November 2021
Location: Tsuen Mun Bean Buro Works

Initial Concept Axonometric
LGF Sequential Layout Iteration 1
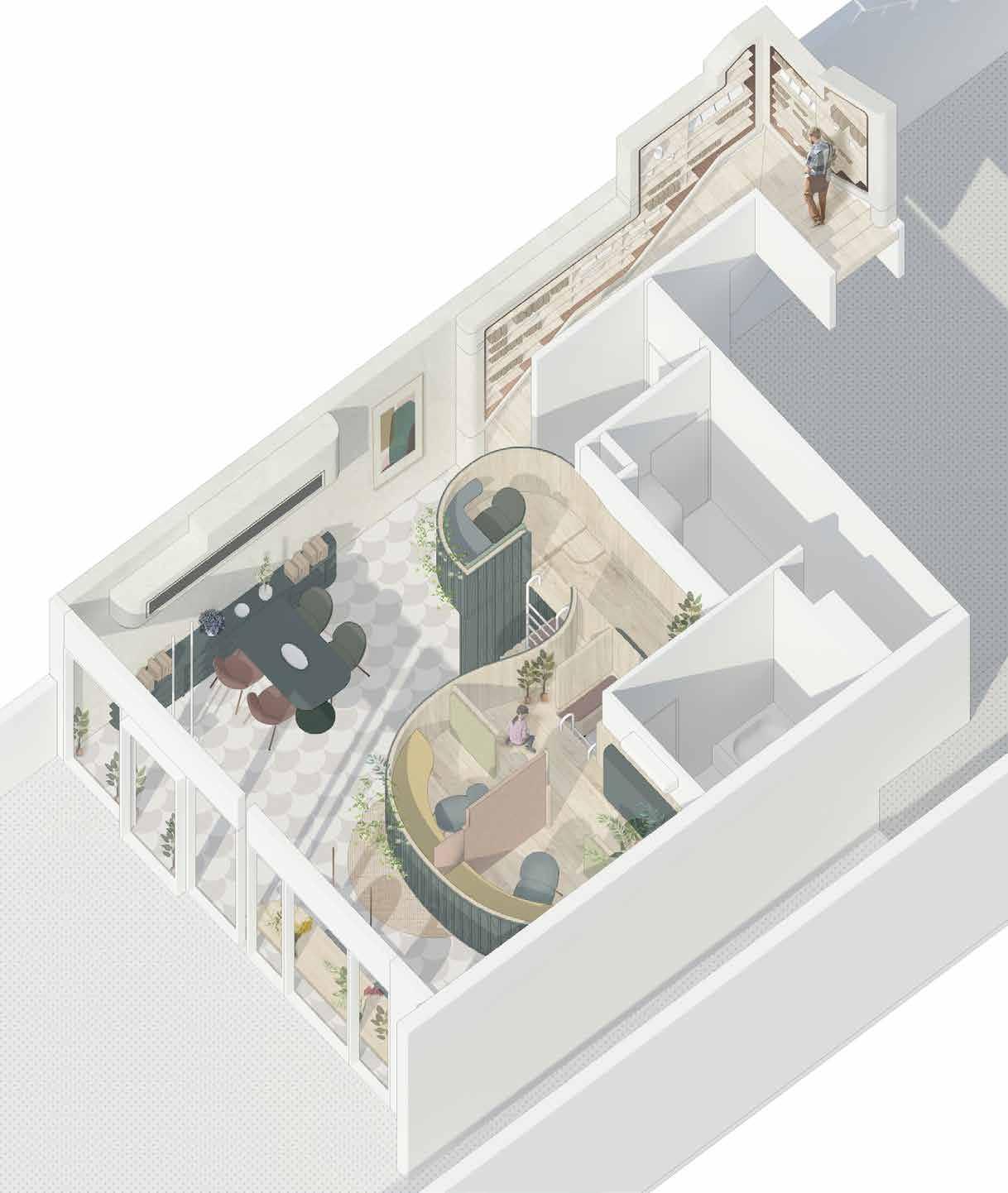
Ground Floor Axonometric
GF Sequential Layout Iteration 1
Ground Floor Material Board & Axonometric:
Ground floor Living Room | Kitchen Space
1. Warm Cream Rendered Italian Plaster
2. Midnight Garden - Timber Veneer
Lower Ground Floor Material Board: Terrace into staircase carpark space
1. Warm Cream Rendered Italian Plaster
2. Midnight Garden - Timber Veneer
3. Light smoke Engineered Wood Panels.
4. Accoustic Partition Panels
5. Bolon Vinyl Floor Tiles
6. Internal Swing Set
7. Off-white paint
8. Copper metal trim
3. Light smoke Engineered Wood Panels.
4. Green/Brown Terrazzo Tiles
5. Smoke Grey - Timber Veneer
6. Muted Green Timber Slats
7. Green Marble
8. Copper metal trim
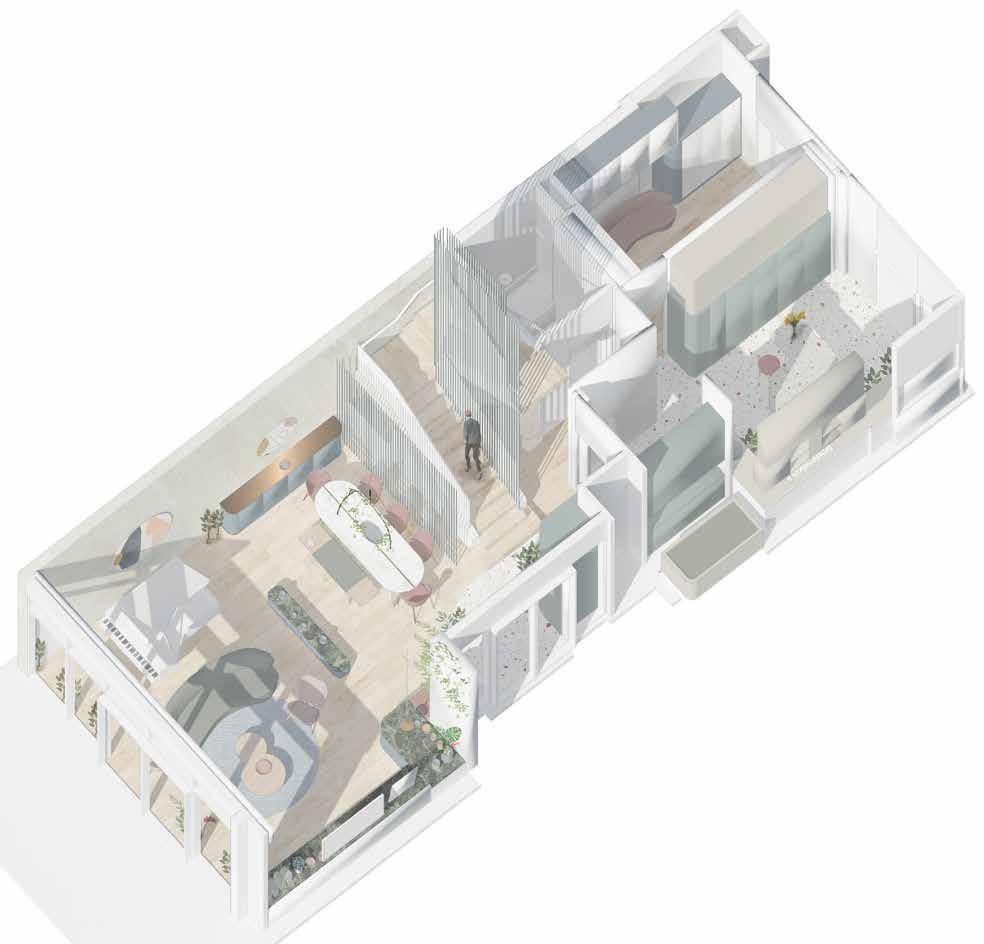
Developmental
