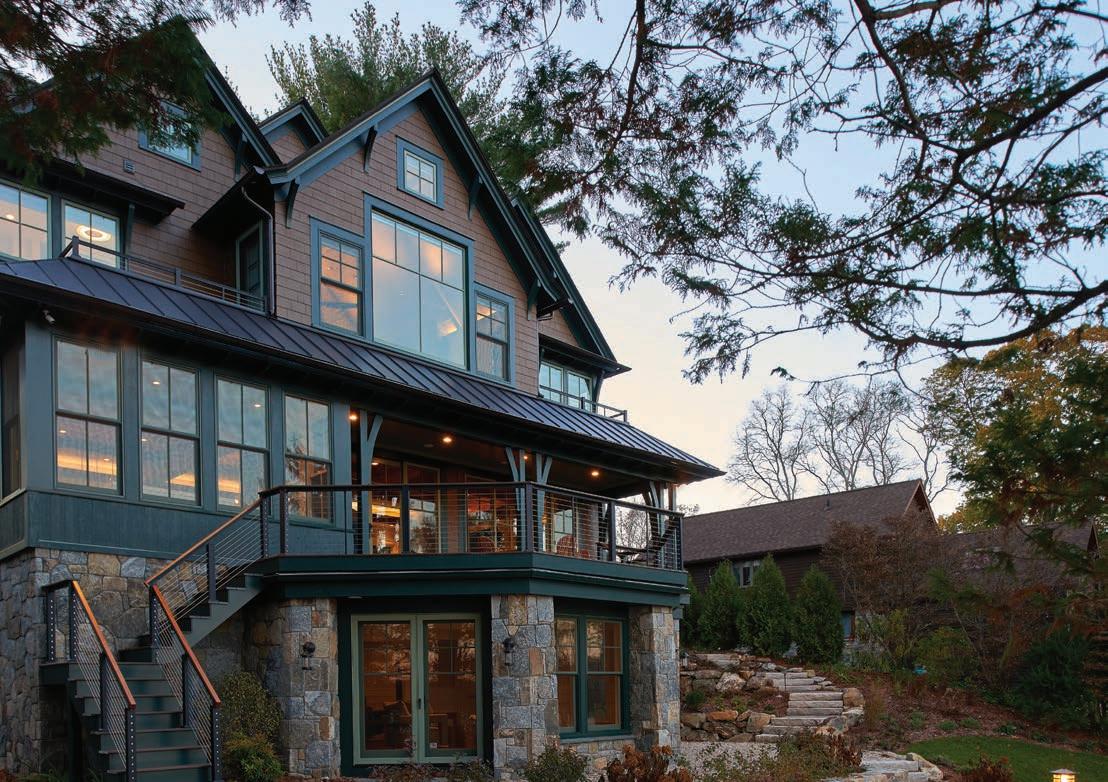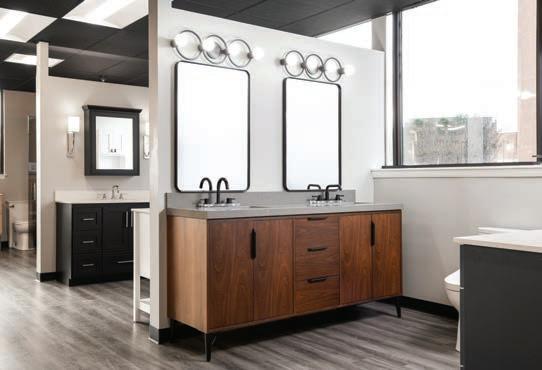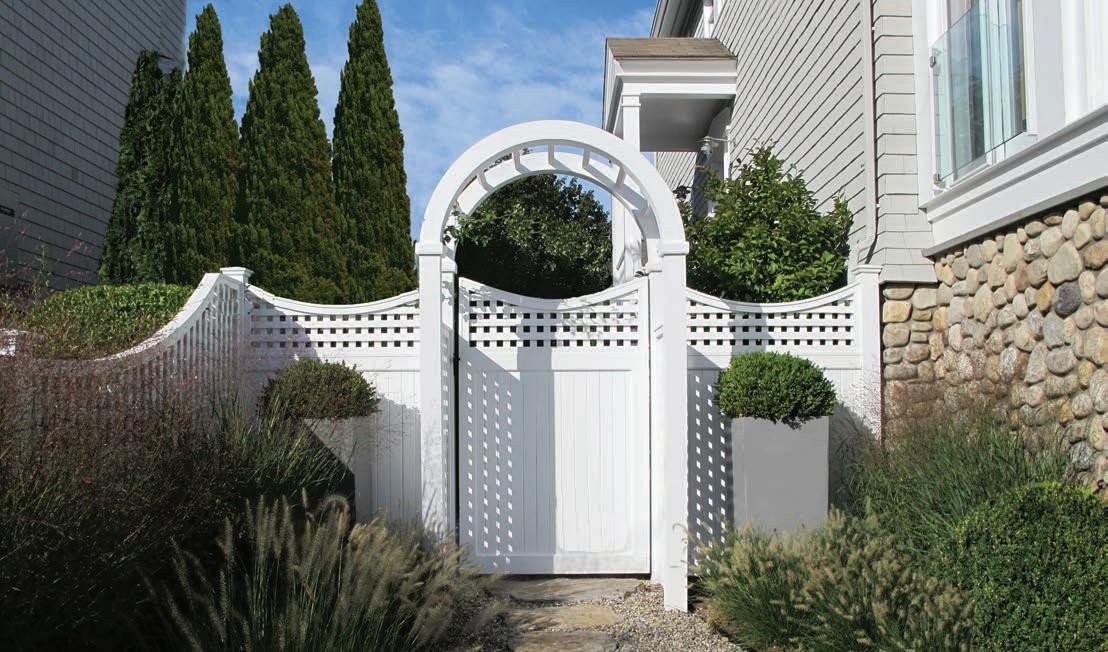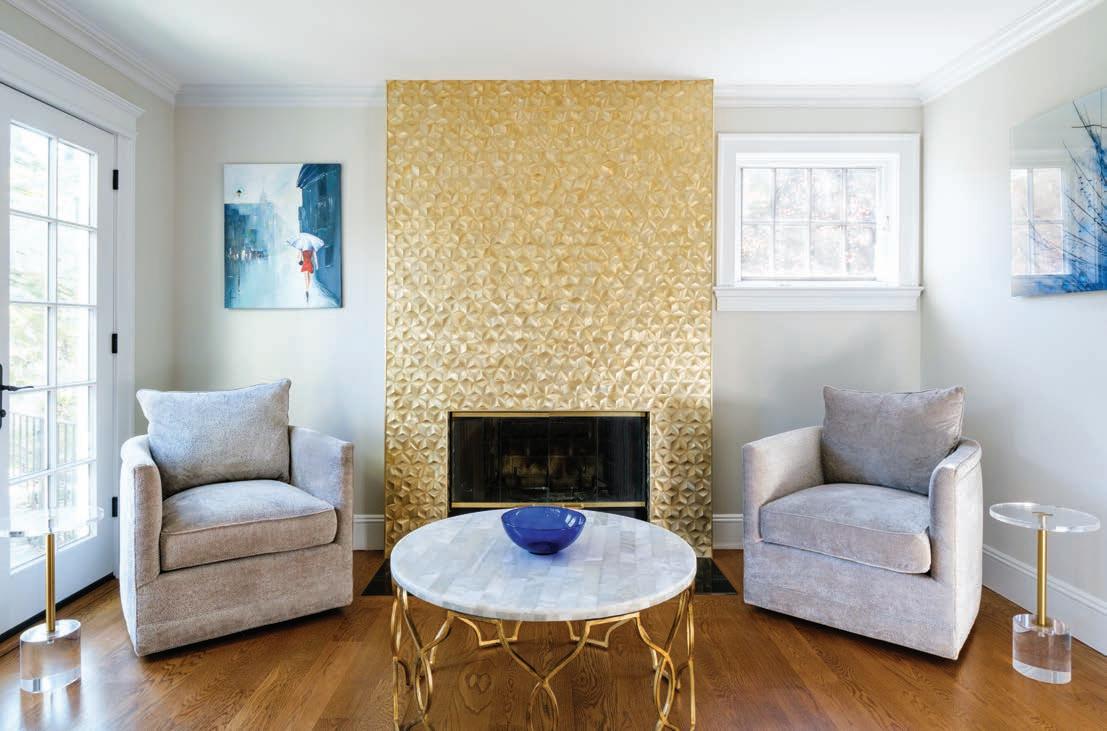
6 minute read
The Beauty in The Building
Becoming a top builder in the world of interior design requires a fine eye for the little details that that make up a complete and high-quality final product. Staying up to date on modern design trends while ensuring every project is flawless right down to the smallest measurements is no easy task. We caught up with some truly excellent builders to find out how they produce their builds.
D+D: Do you feel in today’s society craftsmanship gets lost in home design? And if so, why?
Michael Hawkes, Acorn Deck House Company: There is an overload of options available that can make it harder for clients to choose the right fit for them. Craftmanship’s distinction among those choices should make it easier to spot, however. For our clients, who see value in quality design and materials, craftsmanship rises above the fray, and is respected for what it can bring to a project.
D+D: What is the definition of Craftmanship to you and how is it applied in your company and the homes you build?
Brian MacDonald, Davenport Contracting: Craftmanship at Davenport Contracting is a multi-disciplined way of operating. Beyond what you “see” there is a level of craftmanship that happens behind the scenes, literally in the building of a home inside its’ walls. Care and attention to detail in the areas that eventually will not be seen is as important as what will be seen on a daily basis. The inner structure/foundation is all important to a home’s “final craftmanship” level.
The stunning result of this level of preparation is shown in this entry foyer lined with magnificent interconnecting arches. A wooden framework of intersecting arches was first built along the length of the foyer. Calculations and on-site decisions needed to be made by the craftsmen responsible for achieving the final result. A team measured, cut and fitted a web of wooden slats onto which multiple layers of plaster were applied to arrive at the final finish. Different levels of ability would have been on this team, so that the knowledge base was maintained and passed on to the next generation.
Michael Hawkes: For me, it’s thinking about the person you are creating for. That is applied in our factory every day, as we are fabricating custom tailored homes that are unique to each client. Since nothing is mass produced, there is an inherent care taken into everything we build. Whether it’s a wall panel, or a stair, or a custom door, it is hand made for that specific client, for a tailored design that is suited to their site and their vision.
Ian Hobbs, Hobbs Inc.: Craftmanship is all about a complete process. It begins with thinking through the steps necessary to best construct a detail before starting. Then taking the time to gather high quality materials, that will look great and will hold up over time. Partnering with an experienced and skilled worker cannot be underestimated when going through this process. While new technologies in the construction industry have allowed craftsmen to prepare their work faster and potentially at a lower cost, there is no substitute for great materials that are assembled and installed by highly skilled mechanics.
In the case of kitchen cabinetry, the shop drawings are completed, revised and approved using CAD. The parts of the cabinetry are cut on a CNC machine. But the real difference between a custom cabinet and a production cabinet is that a skilled millworker who joins all these pieces together to work with each other and assembles them to minimize movement in the future. An installer takes the time to install the cabinets to work with any variations at the actual site, so that they fit perfectly into the space where they are going to live possibly for decades. Lastly, a high-end finisher finishes them to blend any variations in the wood and coat them with a durable finish, so they look as good after 20 years as the day that they are completed.
D+D: What are some modern details in home design? Exterior and Interior.
Michael Hawkes: I am seeing a lot more hybrid assemblies. Siding with integrated rainscreens, or exterior sheathing with weather barriers and insulation combined, for example. I think that these are very useful to our company, because we strive for quality, durability, and efficiency. The end result means a more comfortable and higher quality home for our clients and gives further longevity to what we design and build.
Ian Hobbs: It takes experience to learn that what appears to be simple modern details are extremely complicated to implement. Classical architecture developed many details over thousands of years that cover imperfections. Traditional moldings hide inconsistencies in the framing of a house. Most modern details eliminate moldings and replace them with negative reveals. A negative reveal is essentially a small gap between a change of materials (such as door framessheetrock or sheetrock-floors). So, the key to building in a modern style is that every step from the beginning of construction to completion must meet extremely tight tolerances. There is no way to hide variations in modern construction. If we are building a 100-foot hallway with only reveals and no moldings, if there is a 1/16” variation, it really stands out as a mistake. So the concrete, framing, plastering, and painting all have to be built to exceedingly tight tolerances. Every trade needs to take care to be as close to perfect as possible for both interior and exterior details.
Rusty Sheppard, Clearview, Inc.: Many of the details in today’s modern designs are including larger windows and doors with less divided lites. These larger units allow for floor to ceiling views and more natural light and air infiltration into the living space. The use of large sliding or folding doors is an example of how current designs are lessening the divide between interior and exterior. Speaking of lessening the divide between interior and exterior, the use of skylights is helping to open even the fifth wall to the outside. Some of today’s skylights feature automated sensor and smart home integration to make it easy to add light and air flow to the home design.

D+D: Please give us an example of a design detail that was presented to you that seemed impossible and how you made it possible?
Brian MacDonald: A floating cube room in a New Canaan guest house. The guest room in this New Canaan guest house appears to float up in the skylit cathedral ceiling. Accomplishing this feat required a team of professionals, each bringing their expertise to the project. Many homes today require “structural engineering”–needing to be done on a project-by-project basis. The Engineering Firm is an integral part of the team when building today’s sophisticated designs. If you can dream it, it can be built! As the General Contractor on this job, Davenport Contracting worked with a strong engineering group and steel fabricating company to put in place the framework needed to build out this “floating cube room”. The process works from the inside to the outside. Peeling back the layers would reveal-paint, drywall, insulation, wood, glass, and steel, with the steel going in place first.
Courtesy of Clearview, Inc.
Michael Hawkes: We are always presented with new challenges that take hard work and experience to figure out. But, when you have a good team around you, and you start processing the problem as soon as it is presented, you know one way or another, you will get to the optimal solution. We have worked on some very challenging sites, due to topography, geologic conditions, zoning restrictions, etc., but with willing client, consultants, builders, and craftspeople, there are always ways to improvise within those constraints.
Ian Hobbs: In almost every house we have built over the last 58 years there has been a detail that we have never encountered before. We love unique ideas, which is why we are custom builders. Some of the exceptional design details that stick out are creating an elevated glass walkway over a rare book library that is supposed to create the illusion of being invisible. Another uncommon one was constructing an indoor pool where the glass doors that surround the room recess into the floor and transform an indoor pool facility into what feels like an outdoor pool when the doors are lowered. We once built a koi pond outside of the front door of a house with enormous bluestone slabs that serve as a 40-foot walking path over the pond to the driveway. With all these details, and smaller uncommon details too, it is all about the team of owner, architect, engineer, and builder planning the steps required from the beginning to completion of the vision.
Resources:
Michael Hawkes
Acorn Deck House Company
852 Main Street
Acton, MA 01720
978.795.6400 acorndeckhouse.com
Brian MacDonald
Davenport Contracting, Inc.
78 Harvard Avenue Stamford, CT 06902
203.324.6308 davenportcontracting.com
Ian Hobbs
Hobbs, Incorporated
27 Grove Street
New Canaan, CT, 06840
203.966.0726 hobbsinc.com
Rusty Sheppard
Clearview, Inc.
3363 Fairfield Avenue
Bridgeport, CT 06605
203 334-5503 clearviewinc.net








