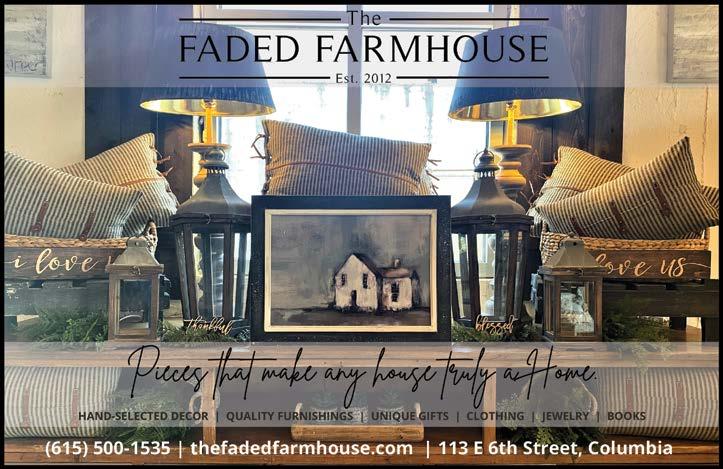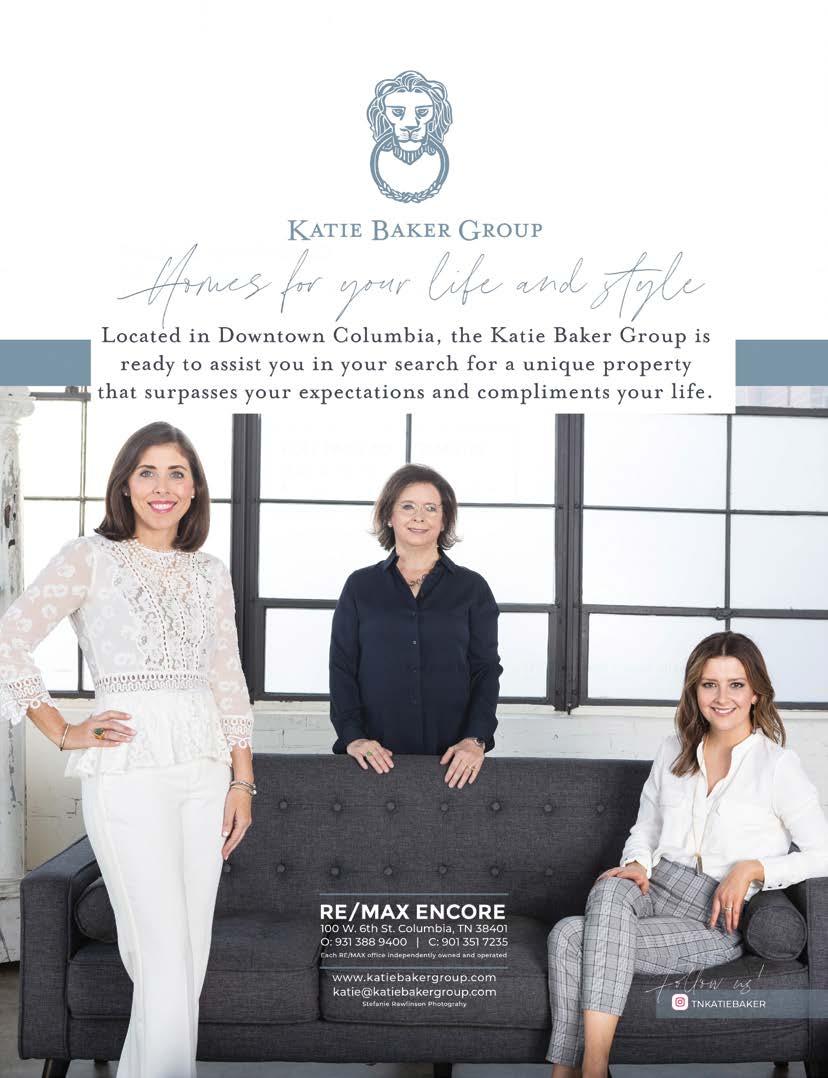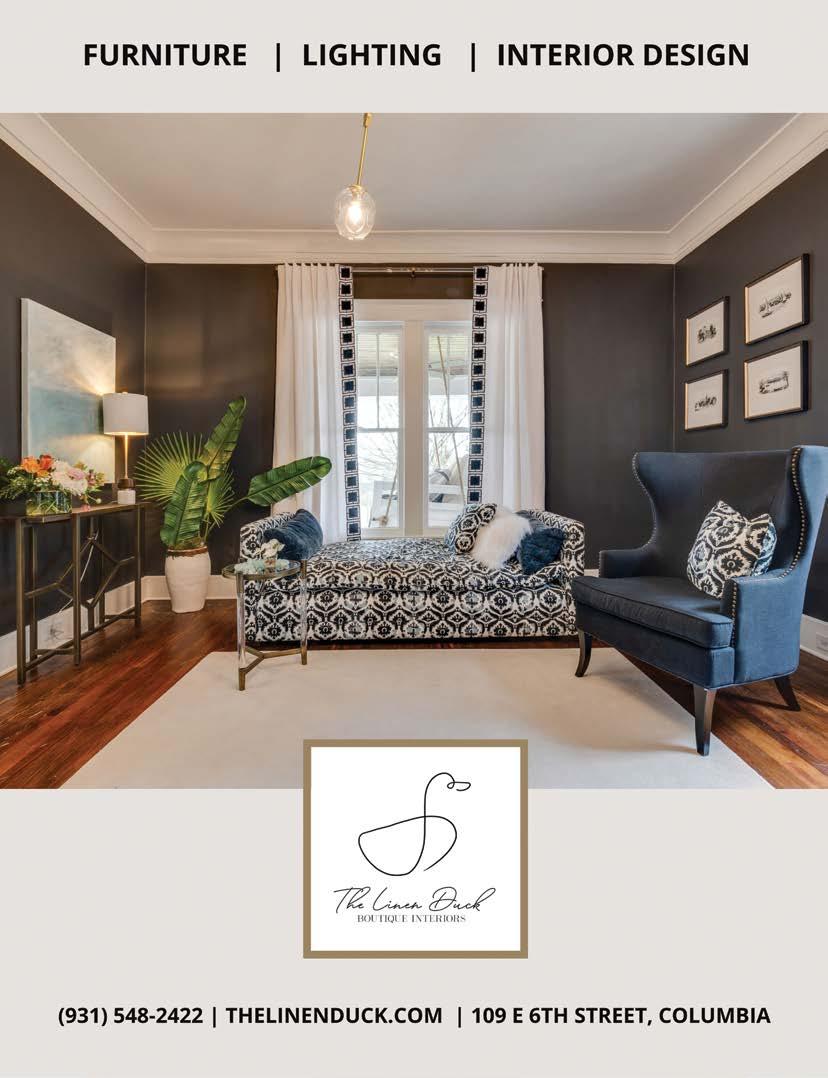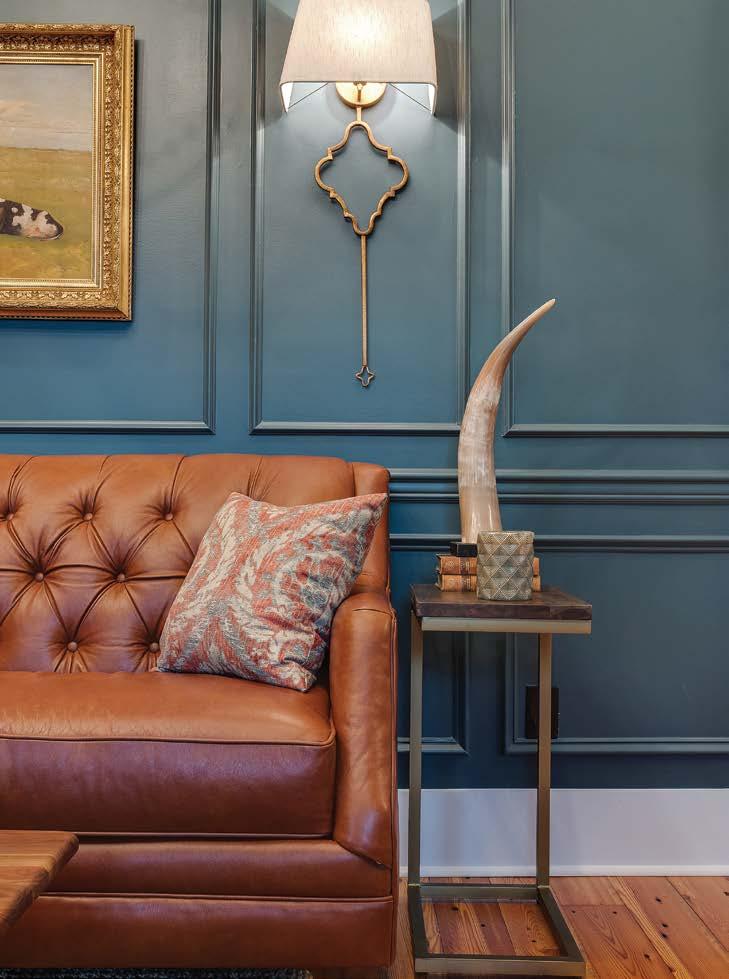
6 minute read
CENTURY HOME STYLE
By Katie Baker
PHOTOS BY RUSSELL JOHNSTON PHOTOGRAPHY & MULETOWN AERIAL
Advertisement
DESIGNER: J. TAYLOR DESIGNS
CONTRACTOR: PAUL VARNEY CONSTRUCTION
LANDSCAPING BY POINT OUTDOORS
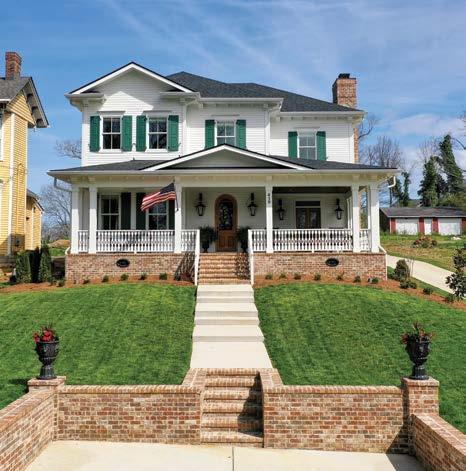
Strolling down West 6th Street in the historic district of Columbia is like a time warp to the Victorian era. Turn-of-the-century homes stand in a row painted soft shades of the rainbow, some bearing more wear and tear than others, and some being lovingly restored to their former glory. Among these homes stands a new lady of the lane. At first glance you would never know she has not welcomed travelers by horse or seen this sleepy town change from the Mule Capital of the World to one of the South’s Best Towns to Visit. Perched high on a hill with crisp lines and unchipped paint it takes a minute for the eyes to adjust and the brain to register — this is a 100-year-old inspired home built brand new.
CENTURY HOME A STANDING HOME BUILT 100 OR MORE YEARS AGO.
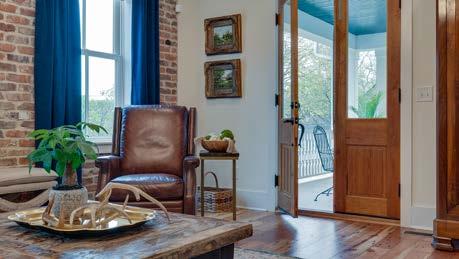
Julie and David Heffington always had the dream to build their own home, but bad luck and timing would play the biggest role in pushing the idea from dream to reality. Several years ago, a fire burned the original home that stood on the West 6th Street property. When the owner decided not to rebuild the Heffington family purchased the lot and began salvaging what they could from the charred remains. With a blank spot before them, they set about to build a home that matched the historic aspects of the neighborhood while meeting the modern needs of a family of five. Recreating the look and feel of an old home is no small feat, which is why the Heffingtons brought in J. Taylor Designs and Paul Varney Construction to seamlessly blend old and new. As Julie Heffington described her goal for the team, “It was very important for me to have salvaged pieces integrated in the construction. I wanted the home to fit in like it was a part of the street all along.” The home is located in one of Columbia’s five designated historic districts which required Historic Commission approvals to begin the build process. What stands on West 6th Street today as a result of an owner, a designer, a builder, and a commission of local citizens combined is a beautiful meeting of the minds.
The Historic Commission serves as City Council’s official historic preservation review body to identify, preserve, protect, and promote Columbia’s historic resources. Homes in historic districts adhere to certain design guidelines when renovating or building properties to preserve the aesthetic of the neighborhoods.
The front elevation of the home gives the first taste of delights to come beyond the front door. Gas lanterns from Graham’s Lighting flank a repurposed front door and functional wooden shutters line the windows. Even the reveal width and smooth finish of the exterior siding were researched for historical accuracy. The porch railings were inspired by corbel designs of the 1890s, and the wrap around porch leads into what would have originally been called the “Parlor Room”. The parlor room in a Victorian home was accessed from a wrap-around porch by a private entrance. It was a place to privately entertain ladies’ groups, courting couples, or to host personal family events. The Heffingtons recreated the feel of the parlor porch entrance, but modified the design from a private, formal space into an open living room for modern times. What is striking most about the living room is the brick accent wall built from the reclaimed bricks of a building in downtown Columbia that Julie and partners restored in recent years. The backstory of those bricks involves a robbery gone awry: one-night robbers attempted to drill through the wall of one building to gain entry into the business next door. Unknowingly, the wall between the buildings was 3 layers of brick deep, and the thieves soon gave up. The wall may have been damaged, but the bricks were salvaged during the building’s restoration project and now line the walls of the Heffington’s living room creating the perfect party story.


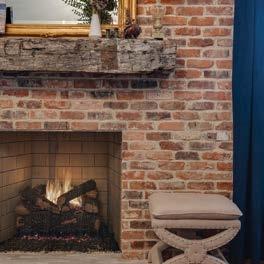
Once inside the home touches of the past are everywhere. A dark & moody hued study just off the foyer is anchored by a cast iron fireplace surround that was part of the original home that burned. After saving the surround and grate from the rubble, both pieces were sent to Metal Revival in Columbia for restoration. Working with local vendors on the home was important to Julie Heffington from the onset of the project, “ I wanted to use and buy as much locally as possible. I am passionate about small businesses and buying local. I love walking through my house and seeing the 150-year-old salvaged floors that came from the old flour mill behind Harris Foodland, the table and chairs from Columbia Antique Mall, and other things from The Linen Duck, Ye Peddler, Bleu 32, Loblolly, Smith & York, Tin Cottage, & the Faded Farmhouse,” to name a few.
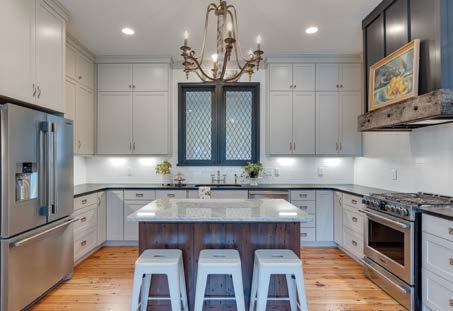
Beyond the living and dining rooms is a bright open kitchen holding more treasured stories from things of the past. Handwritten family recipes cards decorate one wall with their distinctive cursive scroll from days gone by. Shaker style cabinets surround the kitchen and are divided by a unique set of lead glass diamond pane windows that were an unusual find from Southern Architectural Salvage in Cullman, Alabama. The Heffingtons formed a friendship with the Gudger family that owns Southern Architectural Salvage and discovered that the windows came from the home of a doctor in Alabama that, coincidentally, David Heffington worked with early on in his career.
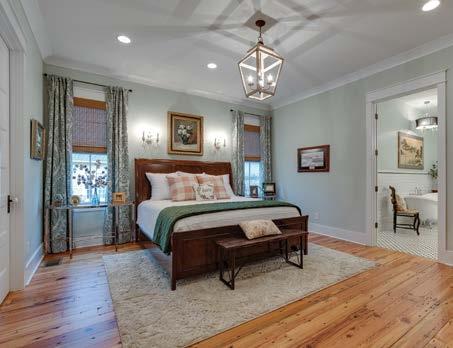
Each bedroom in the home is cozy in its own right with the guest bedrooms upstairs past the old wooden bannister and stained-glass windows in the staircase. The primary bedroom is a suite itself with access to a private workout room and a custom closet hand crafted by Amish workers from Ethridge. No southern home would be complete without a breezy screened in porch for outdoor soirees. The Heffingtons even found a way to make the laundry room more exciting by installing a case opening and retractable window with counterspace overlooking the porch. When the world gets back into the swing of things, the laundry room is sure to see a little less fluff and fold and a little more cheer to good times ahead. Most homes take years to craft a family’s story, but the Heffingtons saw to it that from day one memories would be built into the home, not just made there. One look at the home and it is evident that the owners, the designer, and the builder all have a true appreciation for southern homes of distinction. They truly have created a lasting legacy among the many original homes to grace their street. n
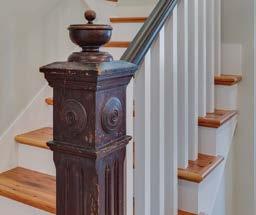
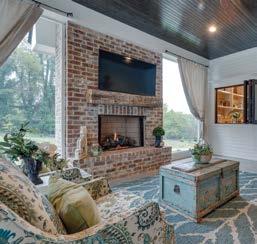
KATIE BAKER is a local Realtor and owner of the Katie Baker Group with RE/MAX Encore in downtown Columbia. Katie and her team of professional agents work to elevate the real estate experience while overseeing every aspect of a sale.
