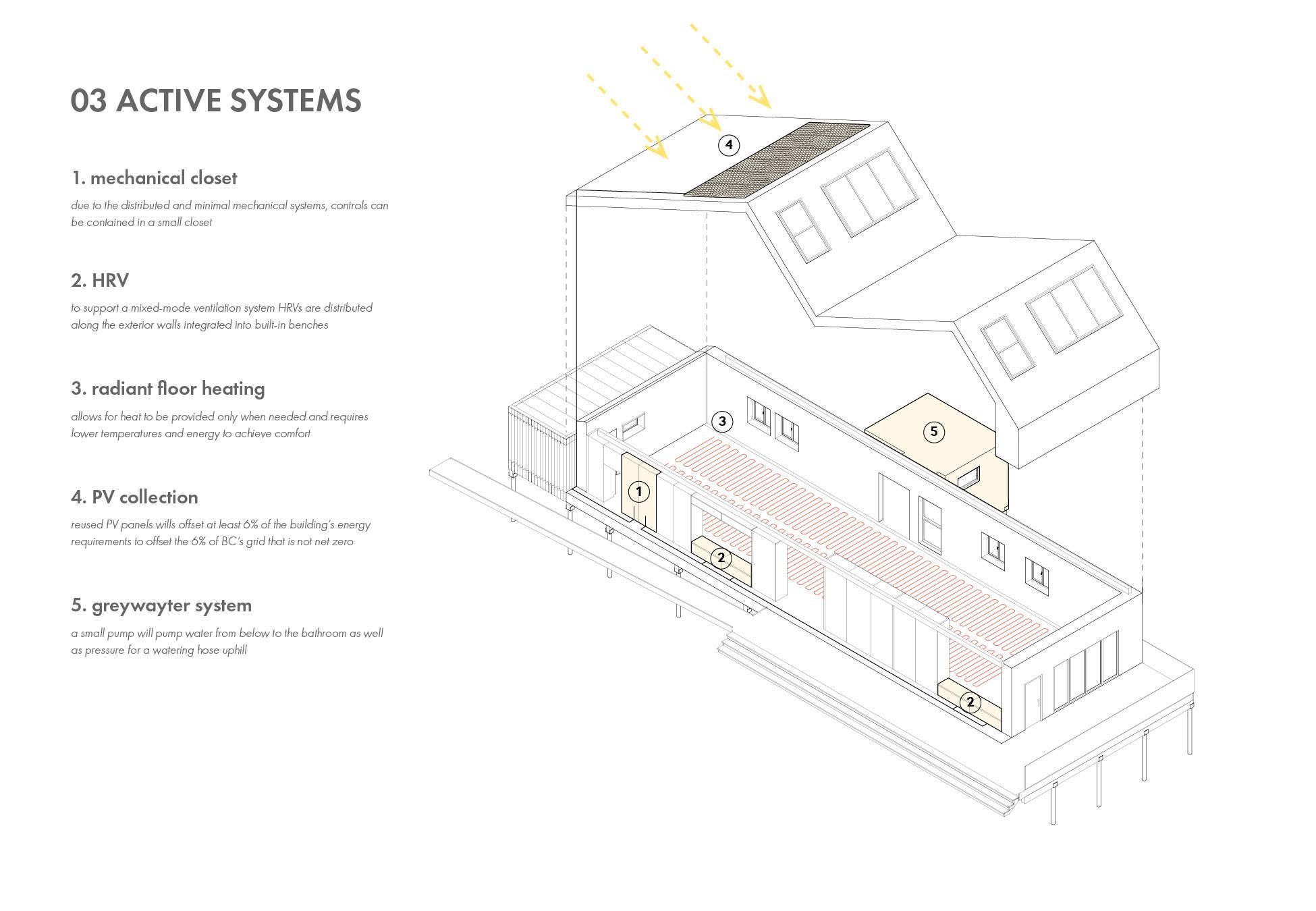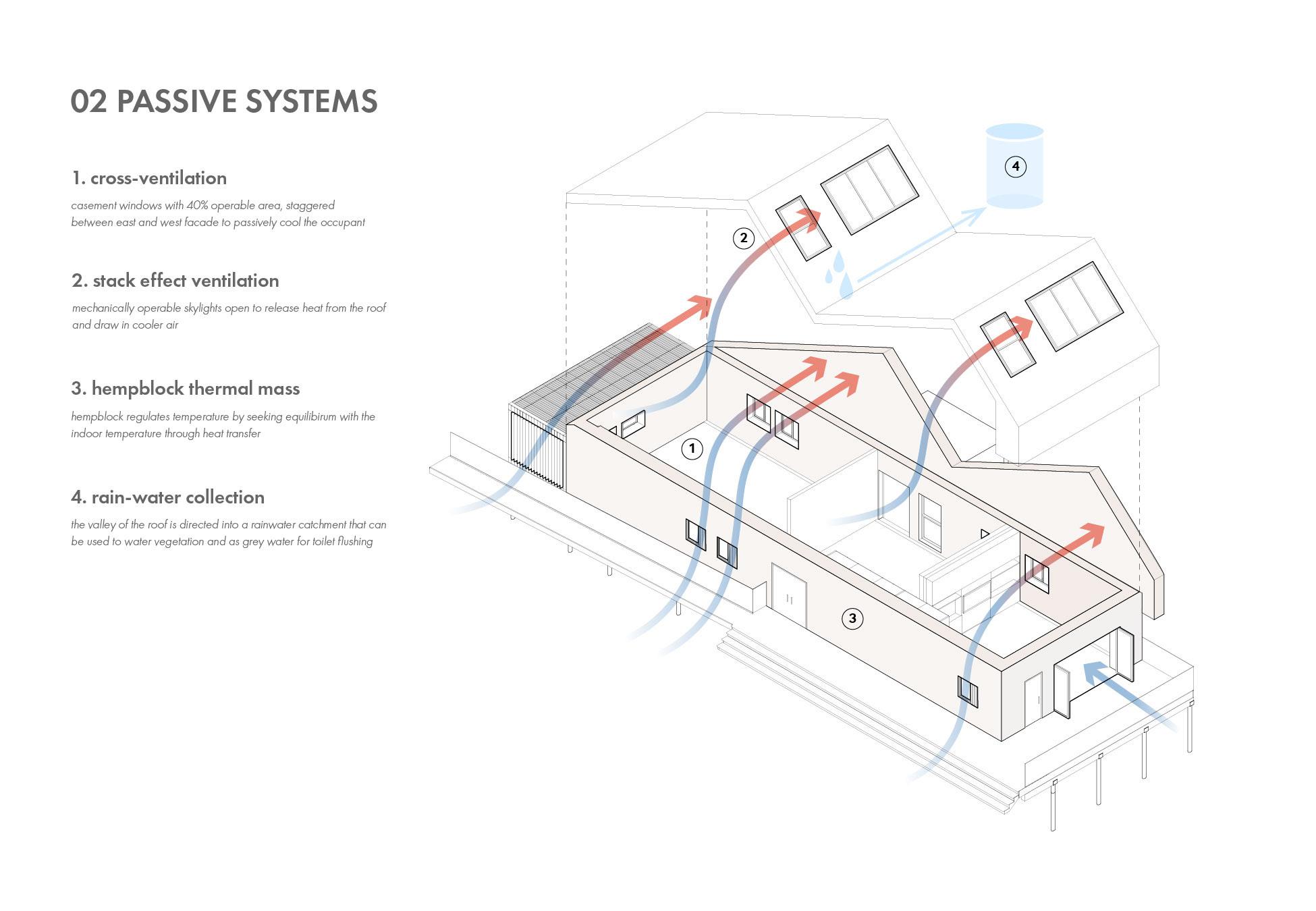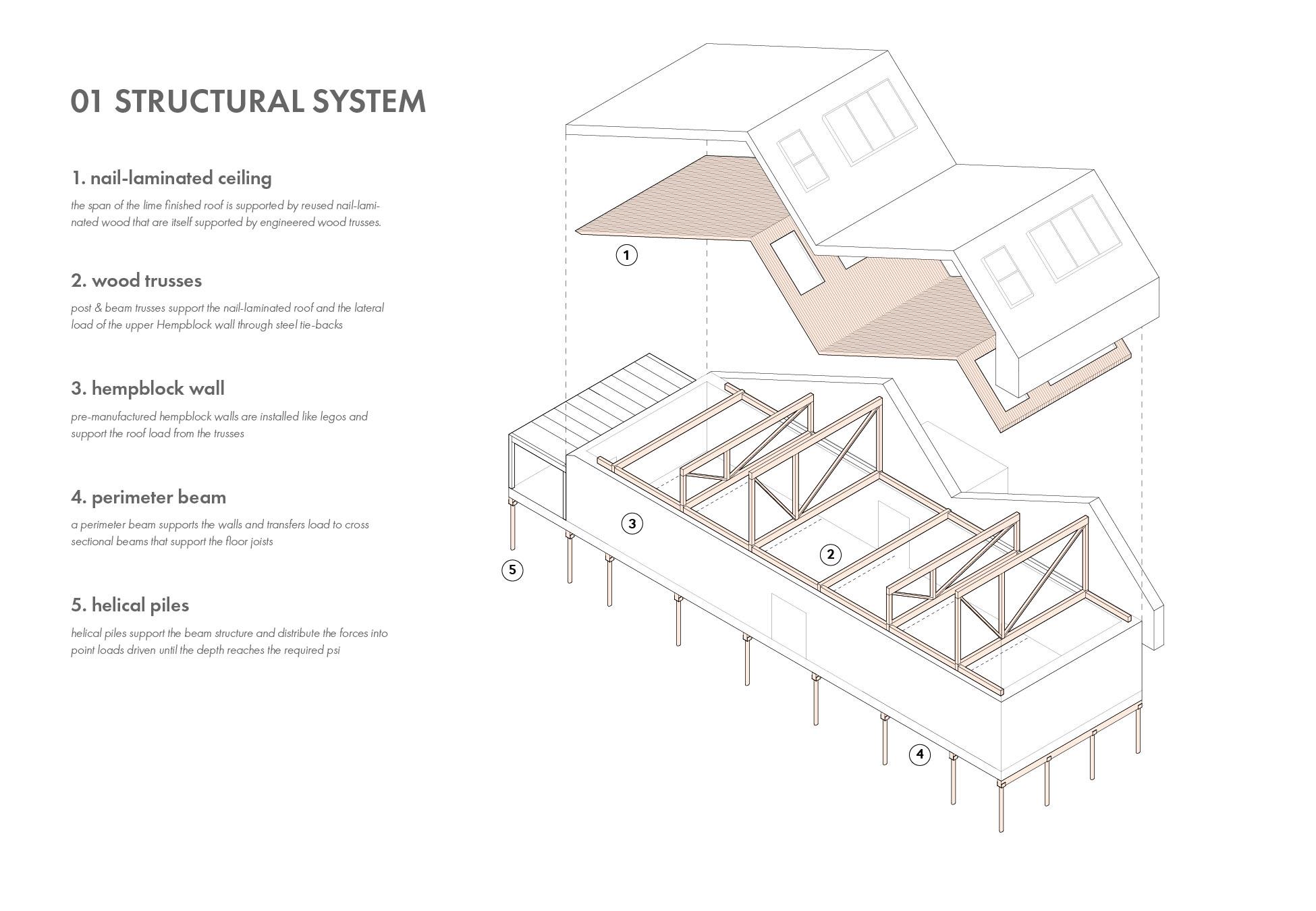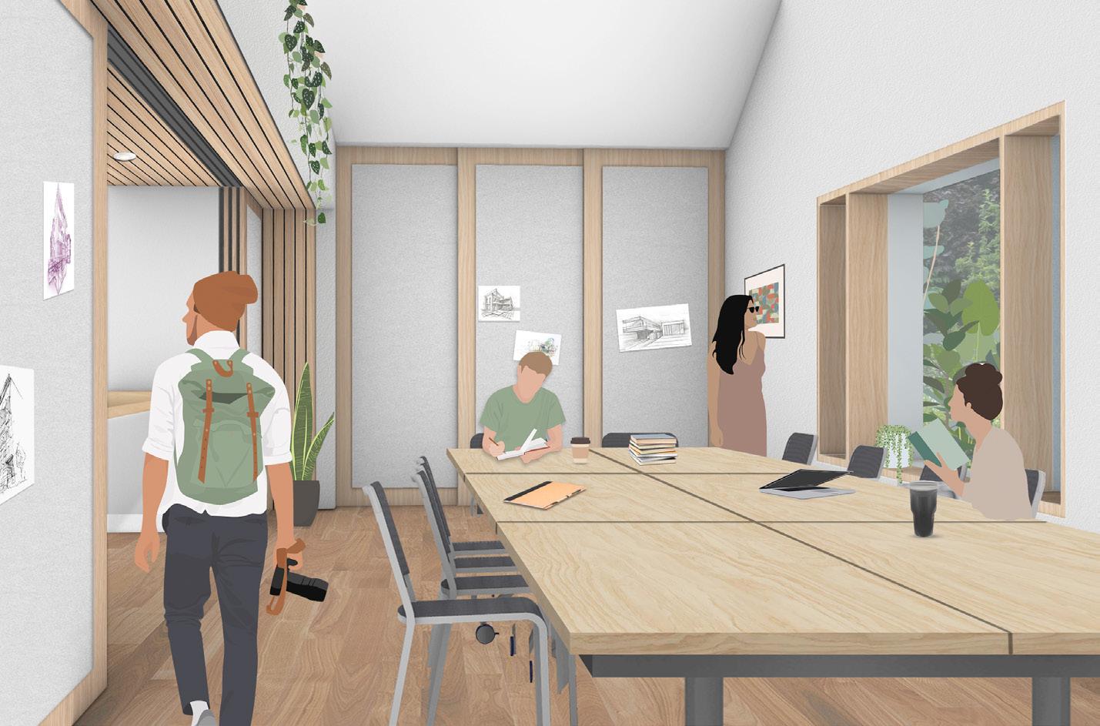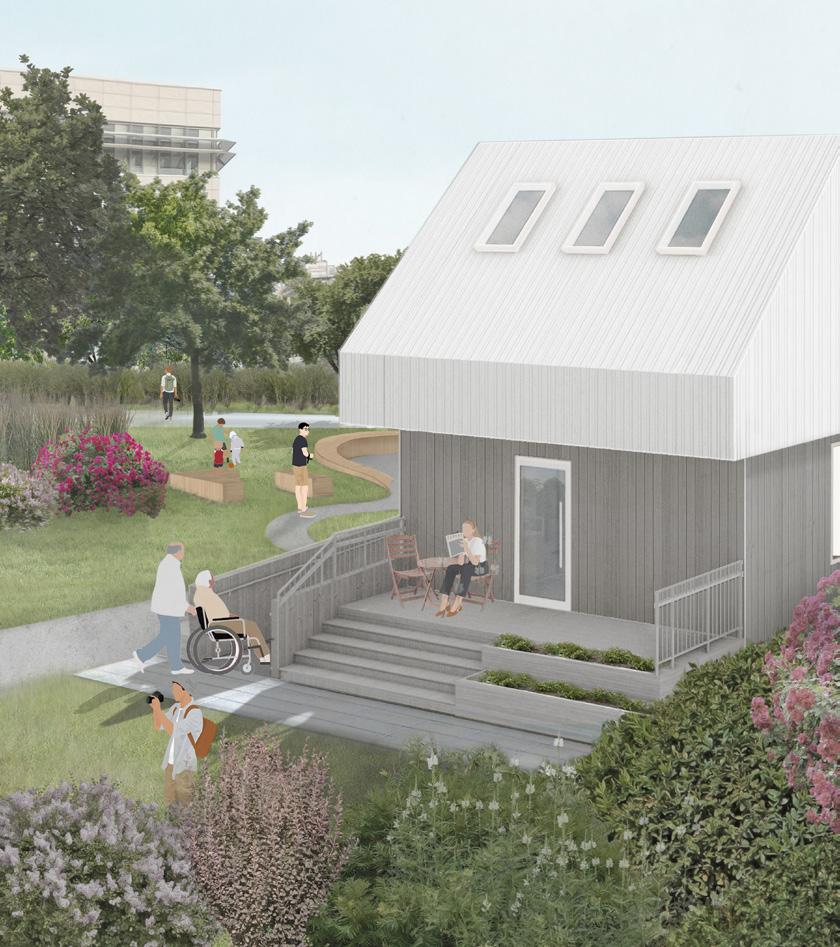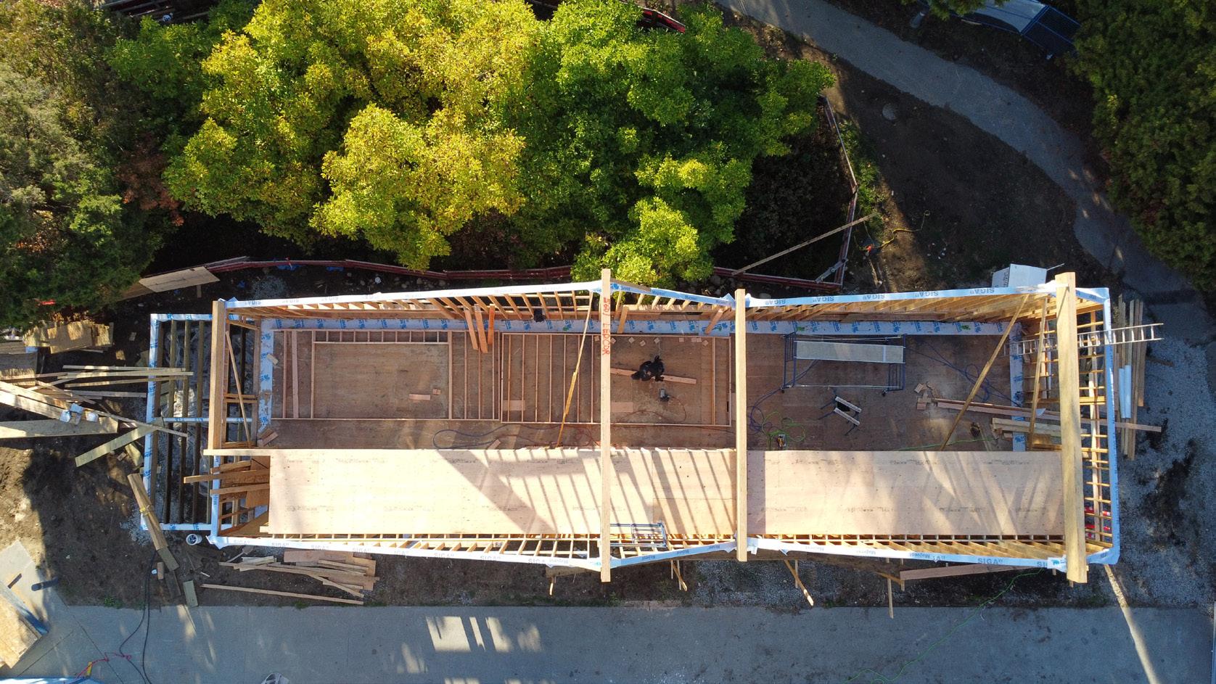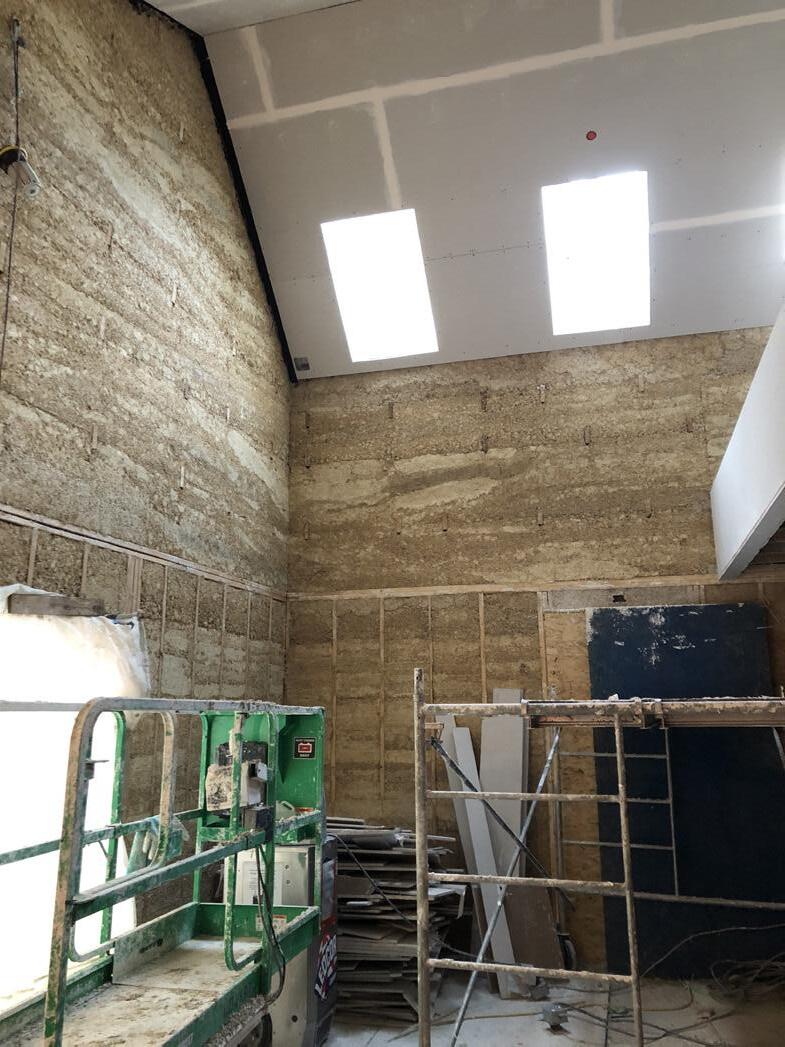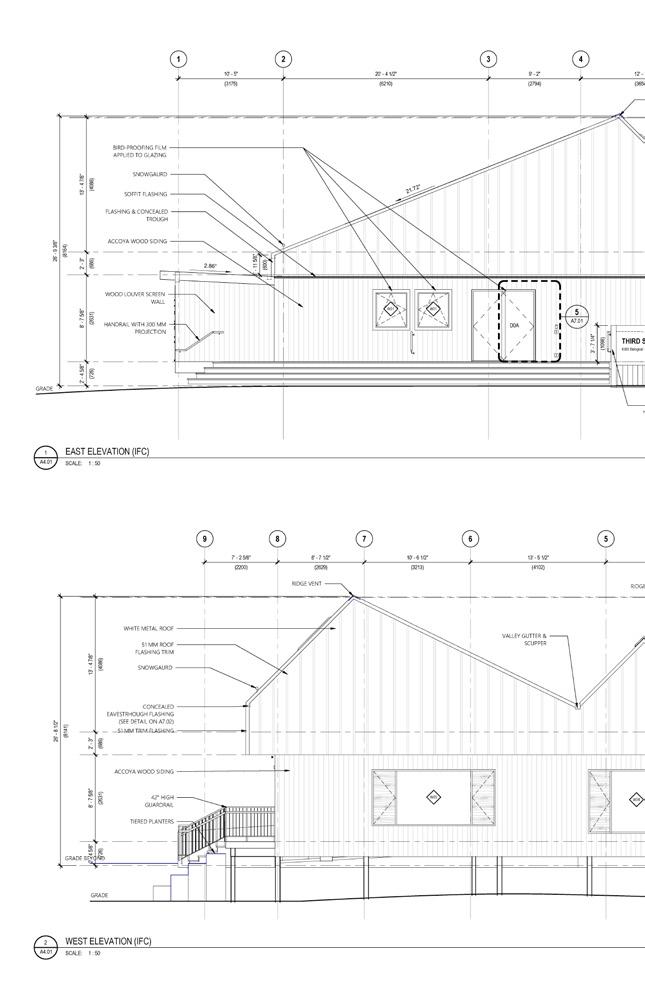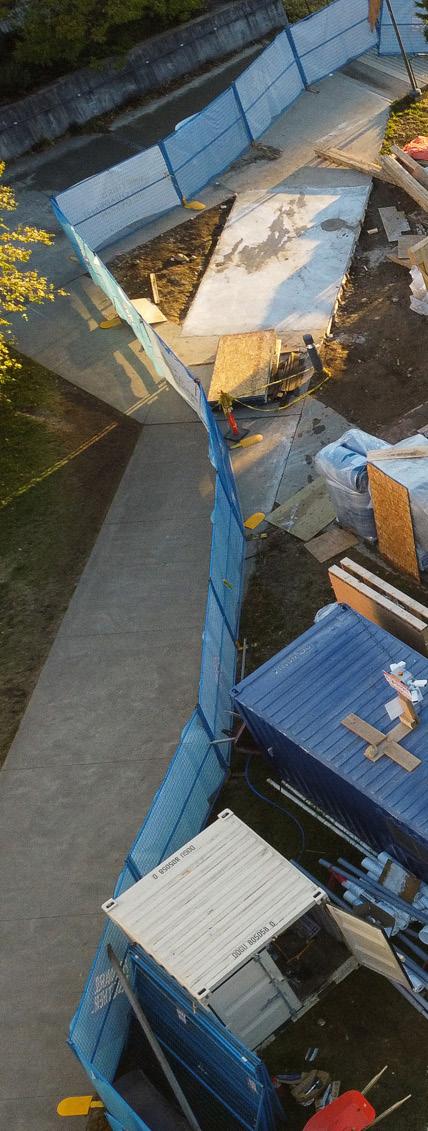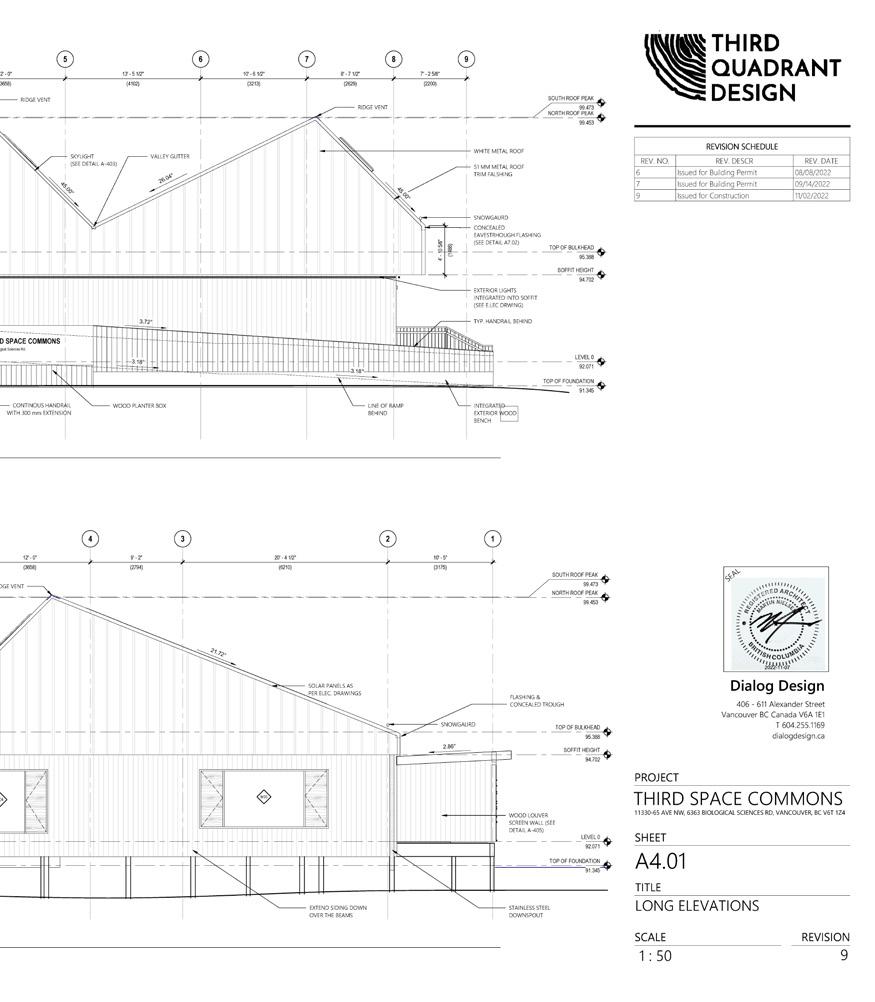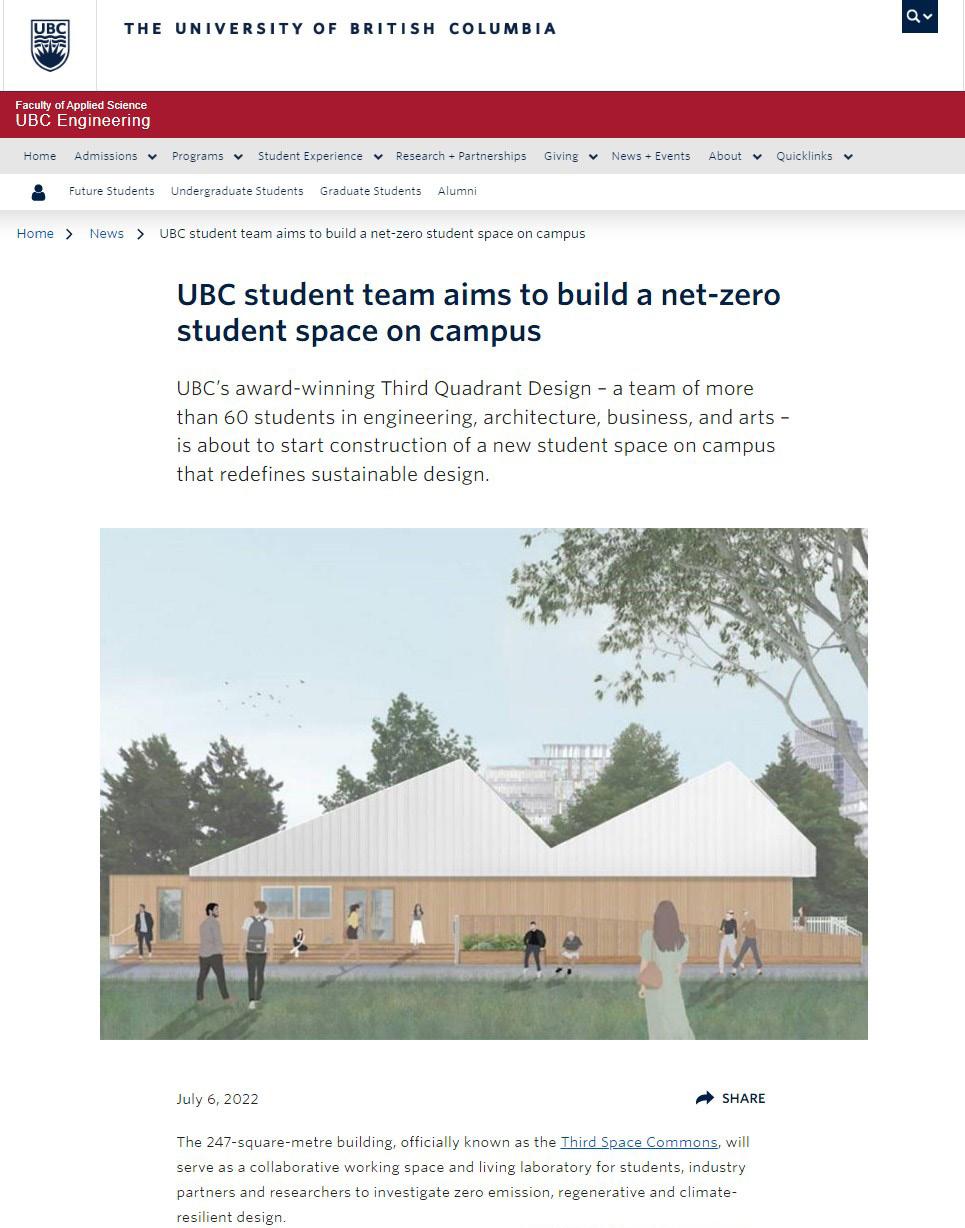
1 minute read
UBC Third Space
August 2021 - Present
2022 US Solar Decathlon Build Challenge Supervisor: Dr. Adam Rysanek Team: UBC Third Quadrant Design
Advertisement

Third Space is a 1200 sqft building on UBC campus designed by Third Quadrant Design, a team of UBC students in architecture, engineering, and business. Competing in the 2022 Solar Decathlon Build Challenge held by the US Department of Energy, Third Space is a design-build entry for the highperformance single family home category. Conceptual design for the project began in July 2021 and has since received a $50,000 USD prize from the Solar Decathlon to proceed with the build, successfully granted a building permit from UBC, self-fundraised the entirety of the project, and formed partnerships with the pillars of Vancouver’s building industry. Construction of Third Space began in July 2022 and will be complete for competition in April 2023.
The design combines work and efforts from architecture and six engineering sub-teams including structural, mechanical, electrical, civil, building science, and energy. I acted as the Architectural Team Lead for the project, leading a team of 10 design students through design development, schematic design, construction documentation, and construction administration. Iterating the design continuously with different engineering teams, communicating with consultants, build partners,and sponsers, I developed an appreciation for the extensive amount of coordination and collaboration necessary to bring a design concept to reality.
The goal of the proejct is to design and construct one of the first buildings in Canada to be net-zero carbon within its lifetime. In order to achieve this goal, the building drew on principles of passive design. The dual sawtooth roof line optimizes passive daylighting and natural ventiliation, minimizing the operational carbon needed to run mechanical and cooling systems throughout the year. The adaptive re-use of recyceld building materials in the project and the use of carbon negative hempcrete as insulation and thermal mass were primary strategies for minimizing the project’s emobided carbon. All design decisions were tested in energy models, daylight simulation, and life-cycle carbon analyses.
The program of the building also had to serve dual functions. For the competition, the project will be built and judged as a single family home. However, post-competition the building will be converted into an institutional study space and living-lab for UBC applied science students to use. Ensuring the design of the building could adequately meet both needs and be flexible enough to adapt to both cases was an exercise in problem solving and systems thinking.
