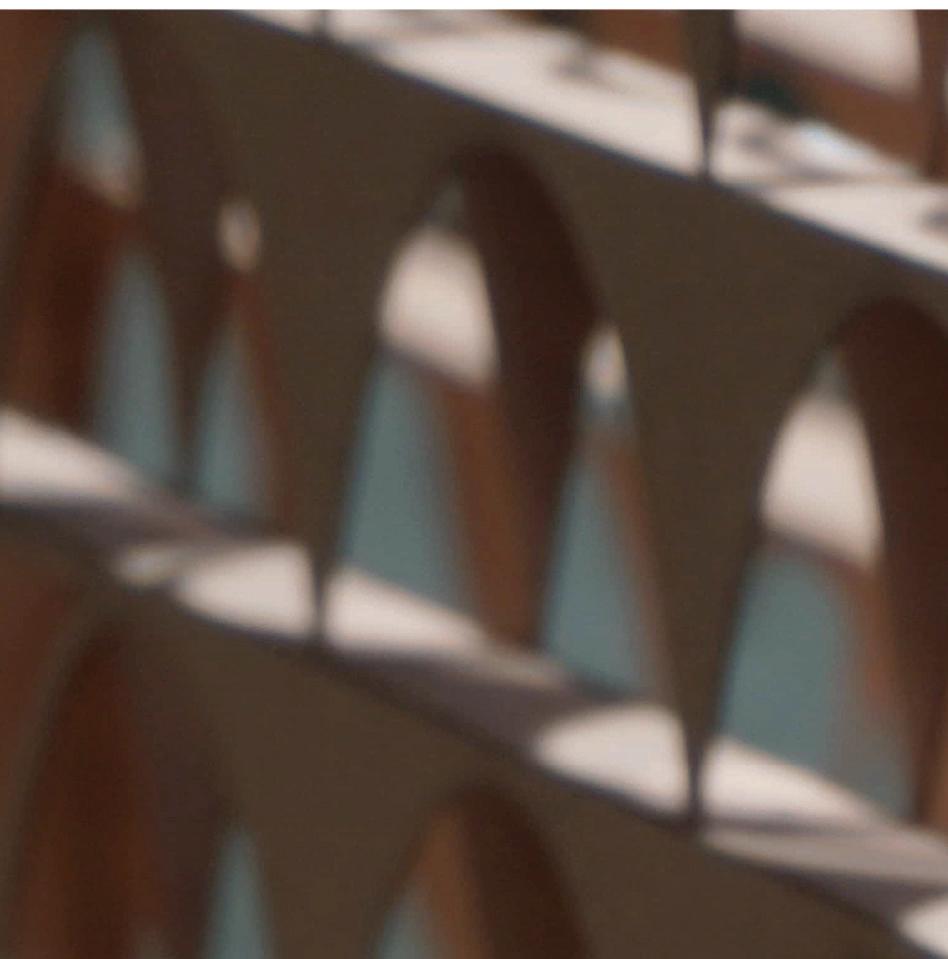
2 minute read
Max Pozen
630-200-1371
EDUCATION : Dec 2022
Advertisement
2018-19 Illinois Architecture Study Abroad Program in Barcelona El Vallès
EXPERIENCE Northworks Architects + Planners
Architecture Intern
Designed floor plans and print details for three family units to fit on a single 100’ x 38’ print bed.
Contributed to the design of and produced interior renderings for the daytime spaces of a single family lakehouse.
Worked with a sensitivity towards the existing historical structure to draft interior elevations for a 400 sf library space.
Architecture Intern
Created an digital model of the city of Alton using GIS, AutoCAD, Rhino, and Grasshopper. Prepared renders and animated flythroughs using V-Ray and Adobe After Effects for marketing and internal use. Analyzed spatial conditions for ongoing projects, potential areas of future developments, and the expansion of bike trails along the riverfront.
Architecture Intern
Completed several surveys and Revit models of existing municipal buildings for future renovation projects.
Commercial Renovation : Drafted floor plans, interior elevations, and roof details for a 300 sf renovation of a 1500 sf office and warehouse.
Site Coordinator
Designed and built a mock up for a roof and organization system using elements of unused porta-potty parts. Traveled with locals to remote areas and orphanages to give tutorials on how to our recycled fuel sources instead of charcoal.
May 2020
May - Sept 2022
May - Aug 2021
June - Sept 2020
July - Aug 2019
Awards
Full tuition fellowship awarded for academic excellence and interdisciplinary focus.
Fall 2020 Senior Capstone Studio: Boutique Hotel. Award received for design excellence in studio design voted on by faculty.
Chick Evans Scholarship
Full tuition scholarship awarded to caddies demonstrating academic potential, financial need, strong work ethic, and leadership qualities.
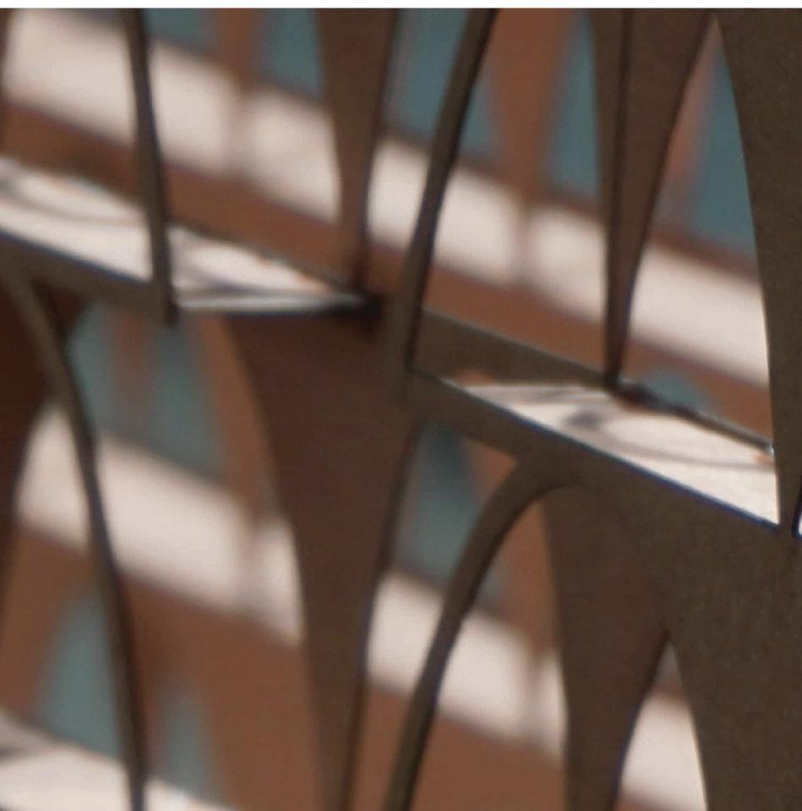
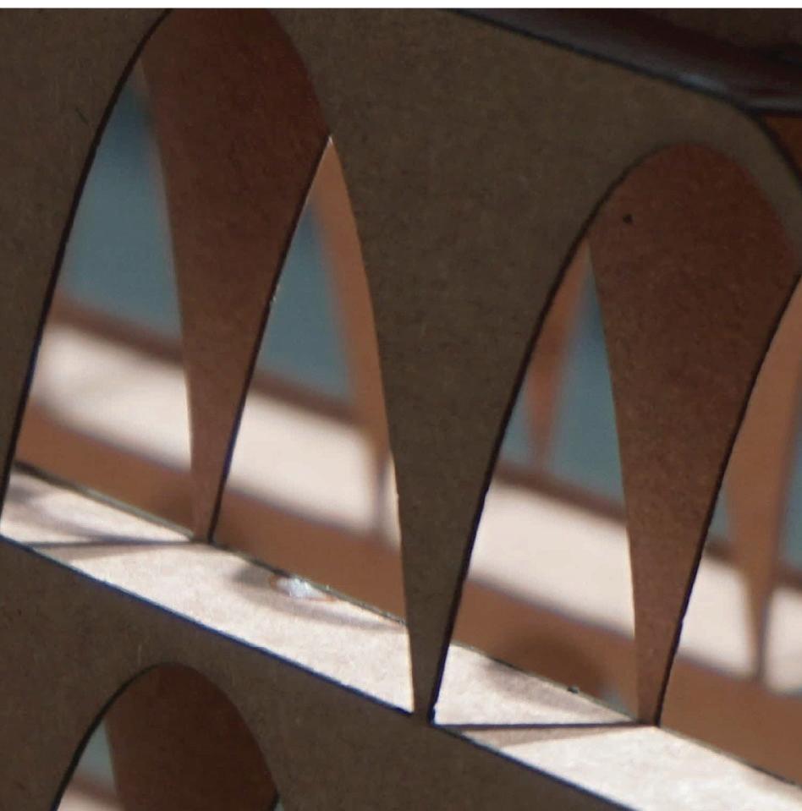

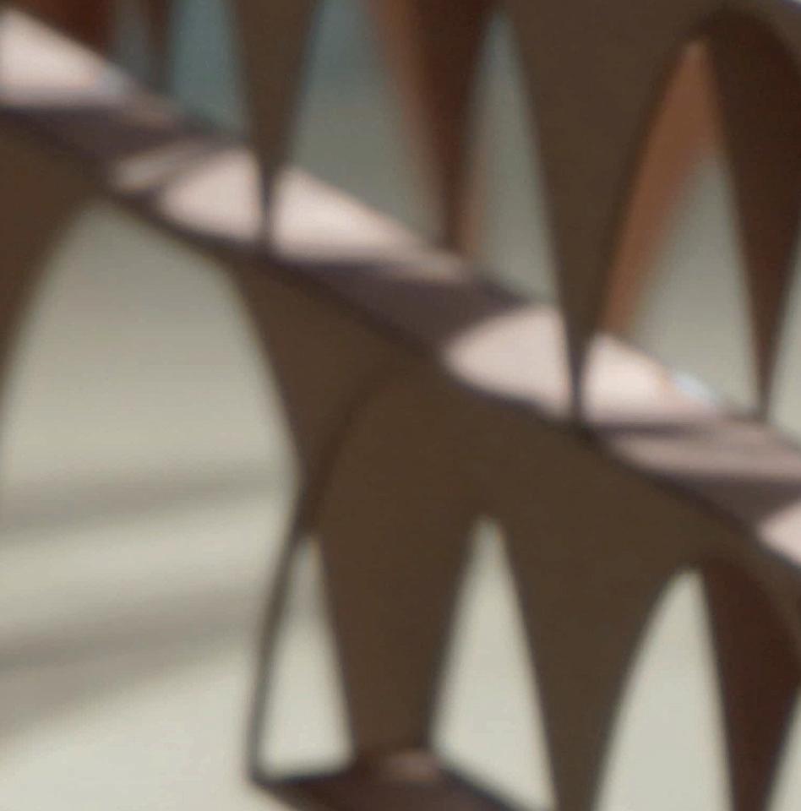
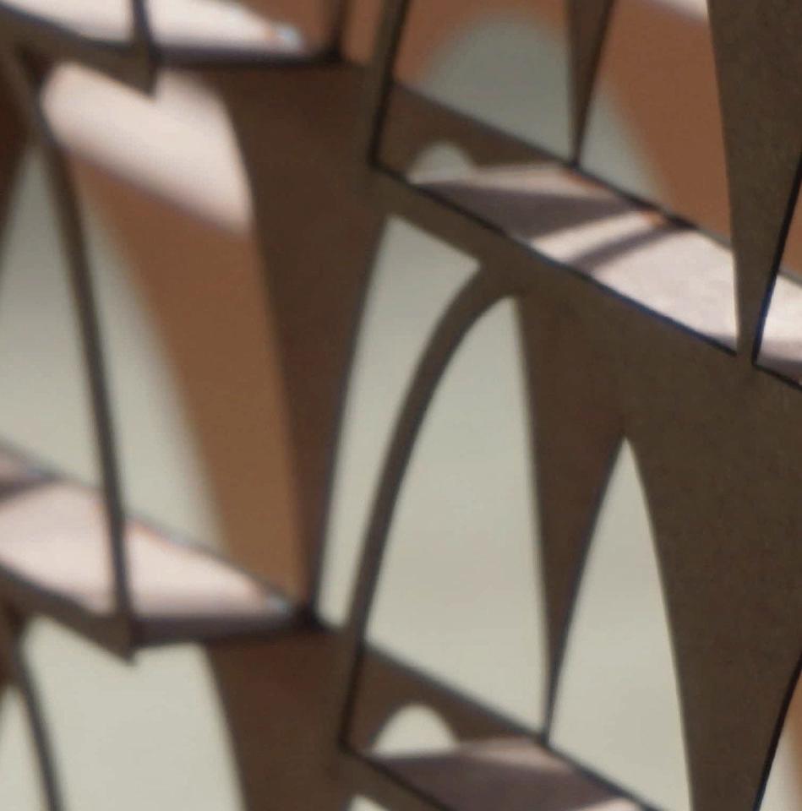
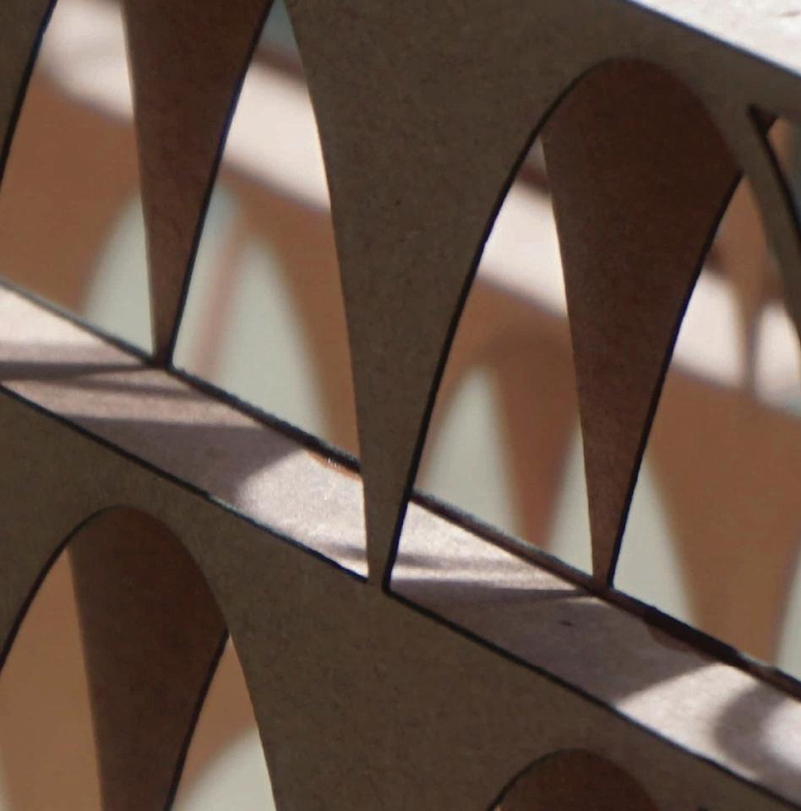
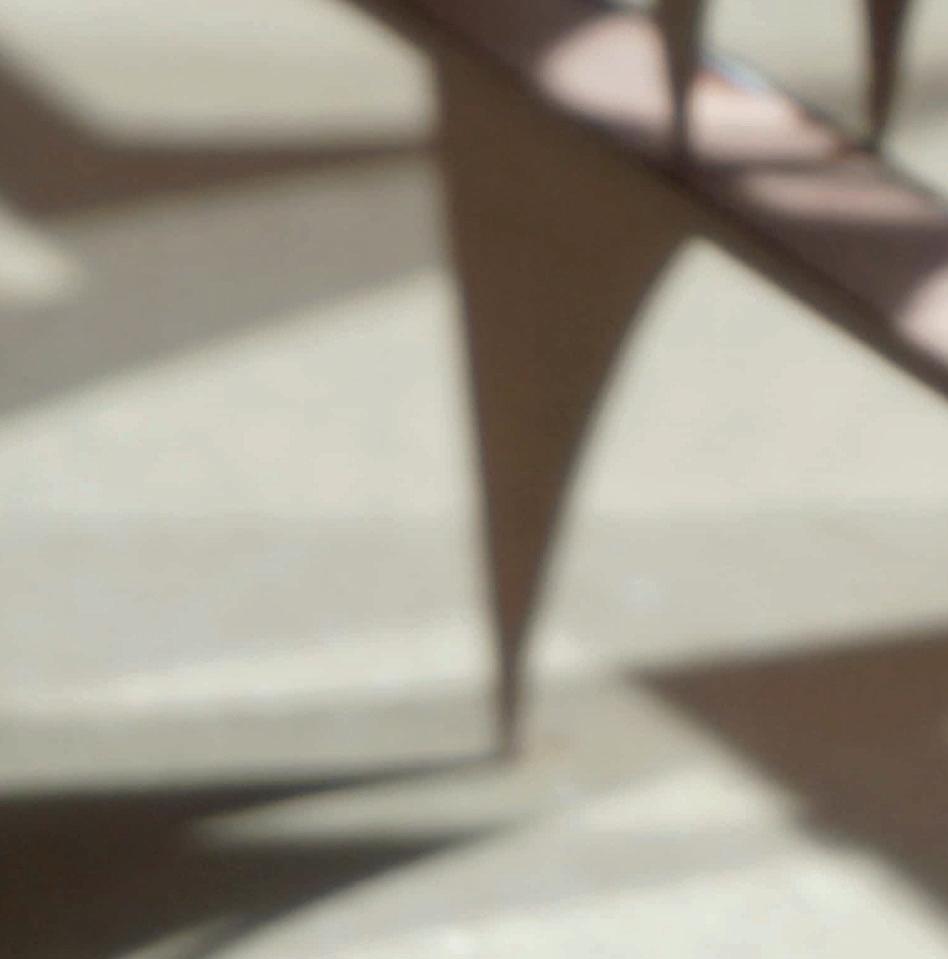
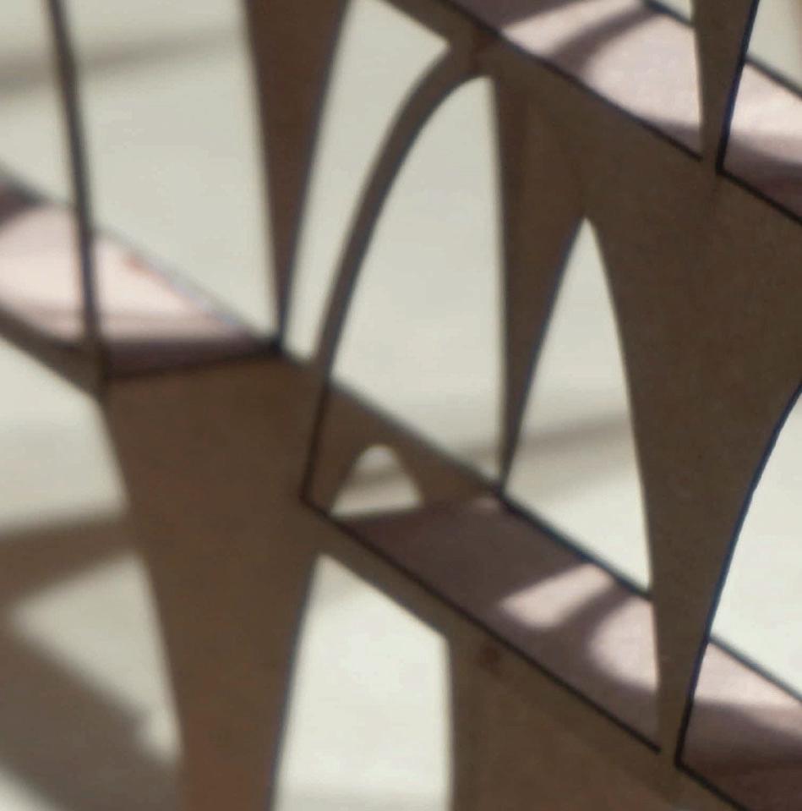
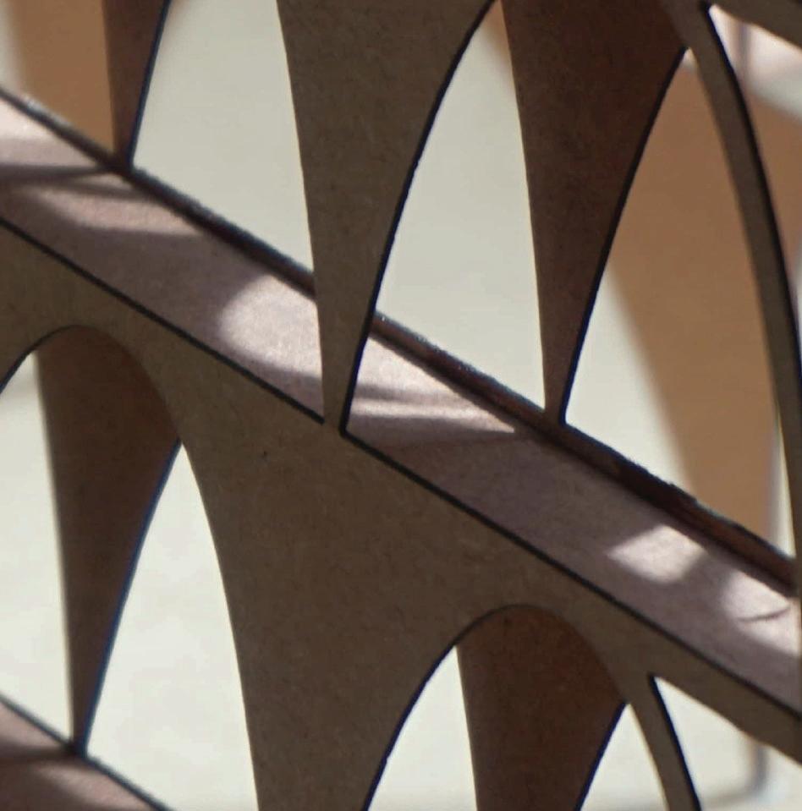

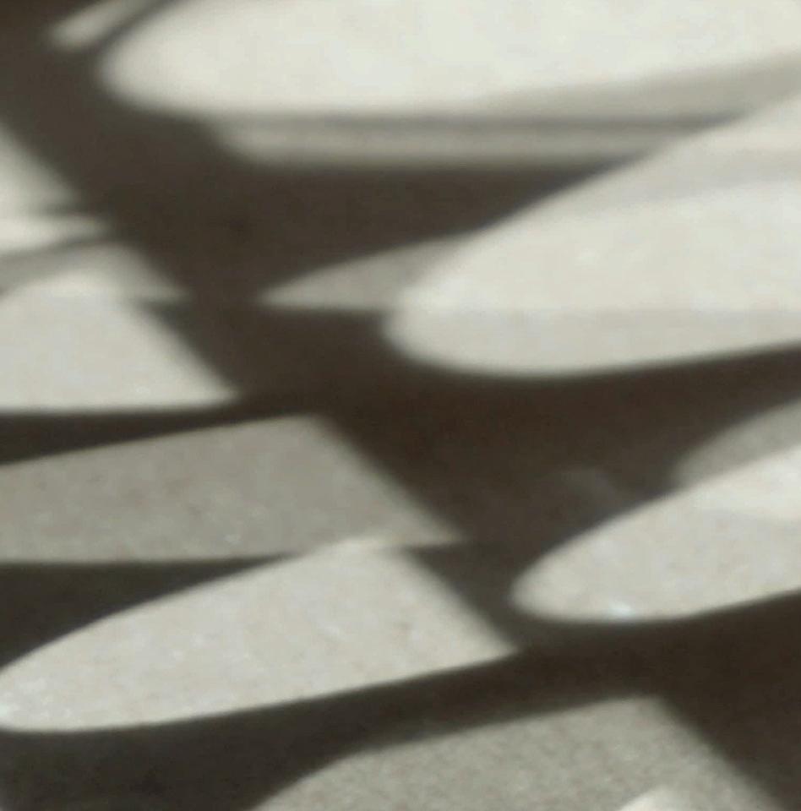
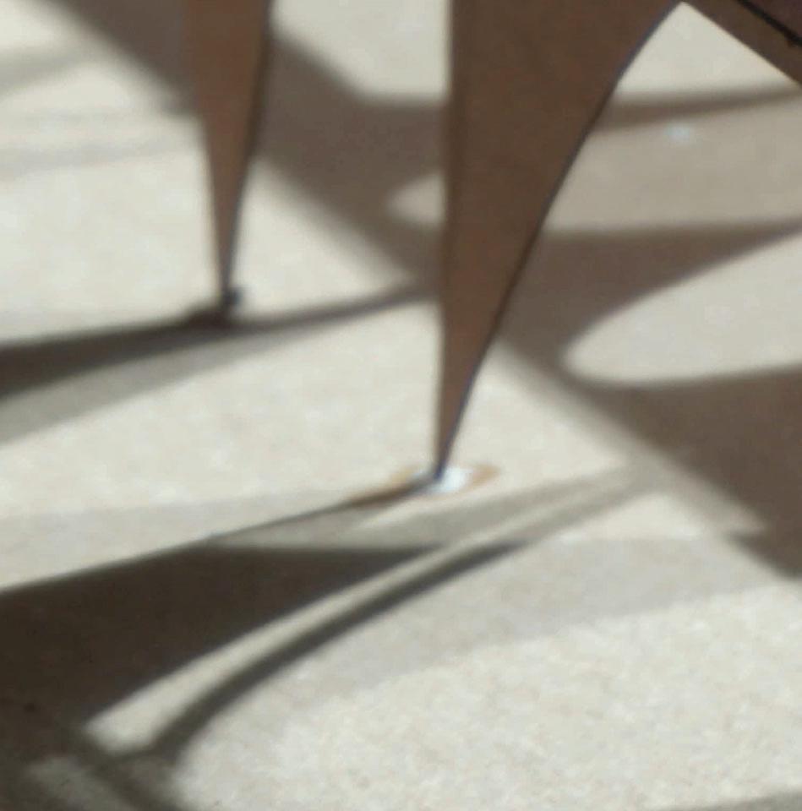
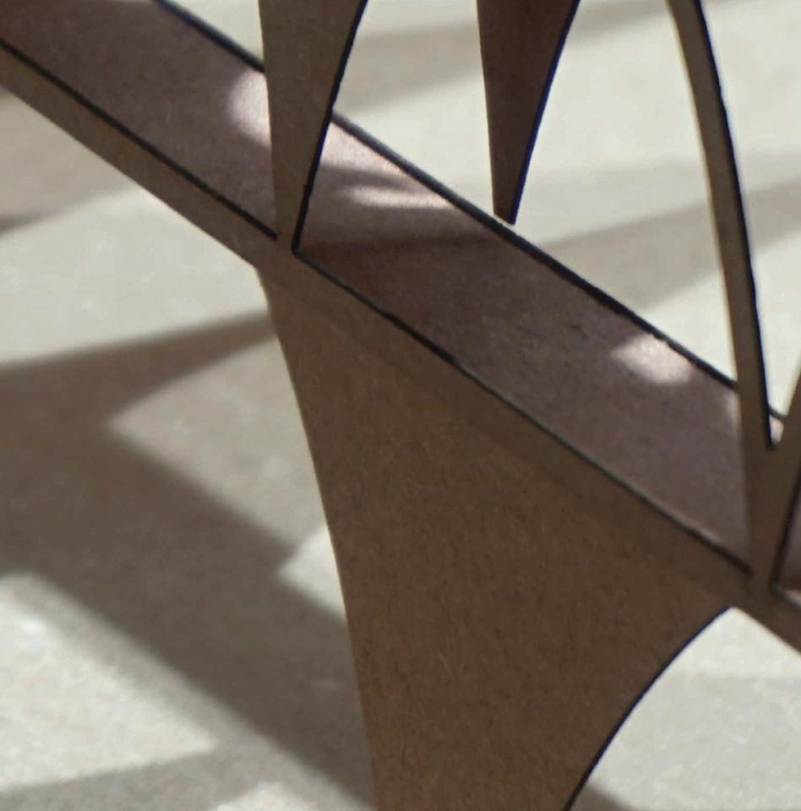
International Housing Studio: Barcelona
Washington University in Saint Louis
Fall 2020
Professor Emiliano Lopez
This studio project seeks to revive the Barceloneta neighborhood through housing and urban activation. The design process began with two thresholds in mind. One from the private domestic space as it relates to the city, and the other from the urban context as it relates to the building. Working with these delicate relationships, the project evolved to incorporate complexities such as flexibility of use within units, climatic responses, urban gestures, cultural conditions, and studies of traditional Spanish tiles.
Over the past 20 years the Barceloneta neighborhood has been in decline as families are opting to live in the suburbs. In that same time frame the city has been promoting the idea of a 15 minute city, in which everything required for living (schools, parks, commercial, social, etc.) is within a 15 minute walk. The project consists of a ground floor with flexible commercial spaces, 18 residential units, and a rooftop that features a garden and several large outdoor kitchens and eating spaces. The building is surrounded by projects by my peers to form a new “city-island” as defined by Rem Koolhaas. Working with each others designs, a series of plazas was formed to provide adequate public space to allow Barceloneta to breath. Serving as one of the main connections to this city-island, the building opens up a triple height catenary arch on the ground floor to serve as a monumental entrance from the city into the new developments.


