
12 minute read
Thesis Work
from Bridge II
by Maxwell Baum

This project will be a non-religious sacred space. A place for worship. A place for ritual. A place for devotion. A place for the individual. And a place for the collective.
Advertisement
This project is situated across the Arno in Florence, Italy and takes the form of an inhabitable pedestrian bridge, public gallery, and fine arts institute. Bridge II hopes to explore the tension between individual and collective and to understand and test the relationship as one that requires and fosters both: as the individual needs the collective to function as does the opposite. This thesis aims to explore the notion of sacred in the attempt to design a contemporary sacred space using a non-sacred program.
Bridge II creates a direct connection between the biblioteca nazionale and the opposite side of the Arno.
This ultimately acts to create a larger connection within the city from Santa Croce to the Piazzale Michelangelo. Bridge II’s older sibling is Bridge I – the Ponte Vecchio. The Ponte Vecchio also acts as an artifact in between two monuments – the Uffizi and palazzo pitti. The three of them contribute to experiencing the city of Florence in the same way Bridge II hopes to achieve.
Florence is a highly curated experience of a city. Visitors ritually pilgrimage to the same monuments and experiences – climb the duomo, visit the fort, sit in the piazzas. Its ritualized, preserved, and experienced almost to the point of a Disneyland-esque park and is held sacred as a city because of it.
fig. 01: Process Model
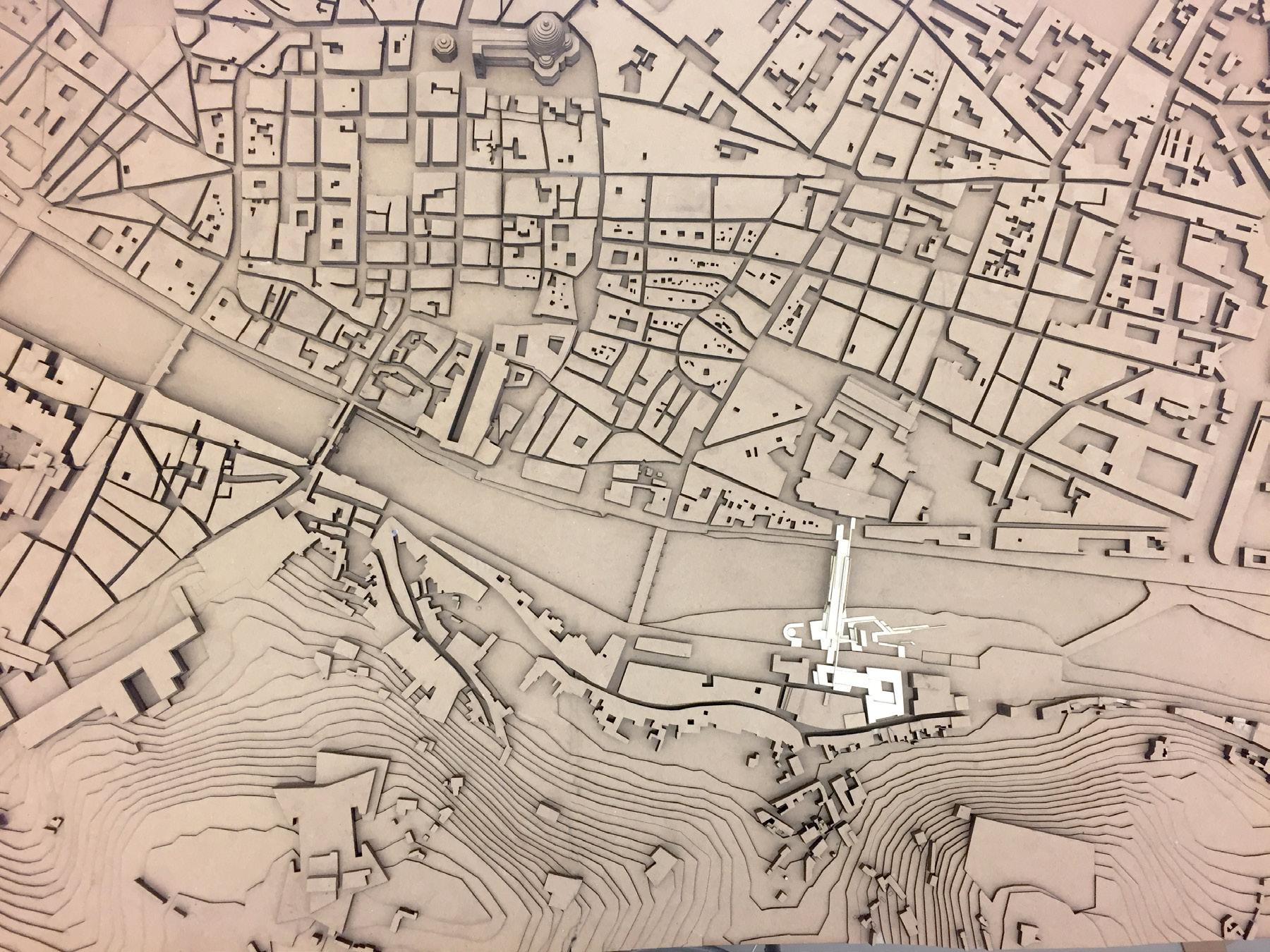


In terms of design, Bridge II seeks to achieve the aesthetic and effect of the stereotomic through the means of a contemporary tectonic system. This ultimately situates the project at the crossroads of atmosphere and phenomenology and the formal tectonic language presenting a sensitivity towards materiality, light, texture, with a strict adherence to formal design.
Organizationally, the design draws from the church and monastery layout and typology, reprogramming the elements into secular translations. the project design recognizes the irony behind the designing of a sacred space and the idea of sacred.
This allowed for the project to have an excuse to really explore architecture, space, and representation and presented the opportunity to really design a building without limits. This project recognizes this irony and accepts it.
The project hopes to emphasize its literal connecting nature acting as an artery for the city and its experiences.
fig. 01: Plan 01

Internally, the spaces are created to be highly ritualized, designating programs and functions along strict sequential processions using a hyper constructed monastic framework as precedent.
Externally, the experience is curated through the framing of views towards Florence and its monuments, becoming a platform for the viewing of the city.
The project aims to bridge the gap between formal design tradition and the experiential and phenomenological aspects of humanistic design. It acts as a ritualized formalist skeleton with a sacred, experiential skin.
fig. 01: Plan 02
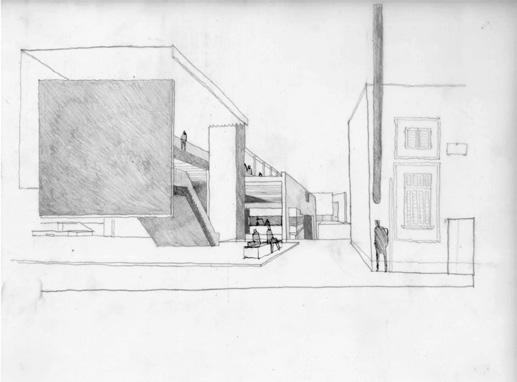
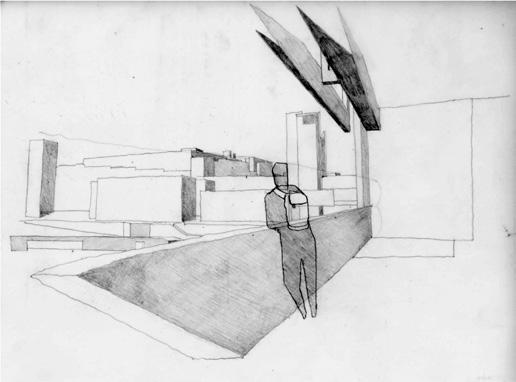


fig. 01: Perspective at Entry
fig. 02: View framed to Piazzale
fig. 03: View framed to Ponte Vecchio
fig. 04: View framed for panoramic

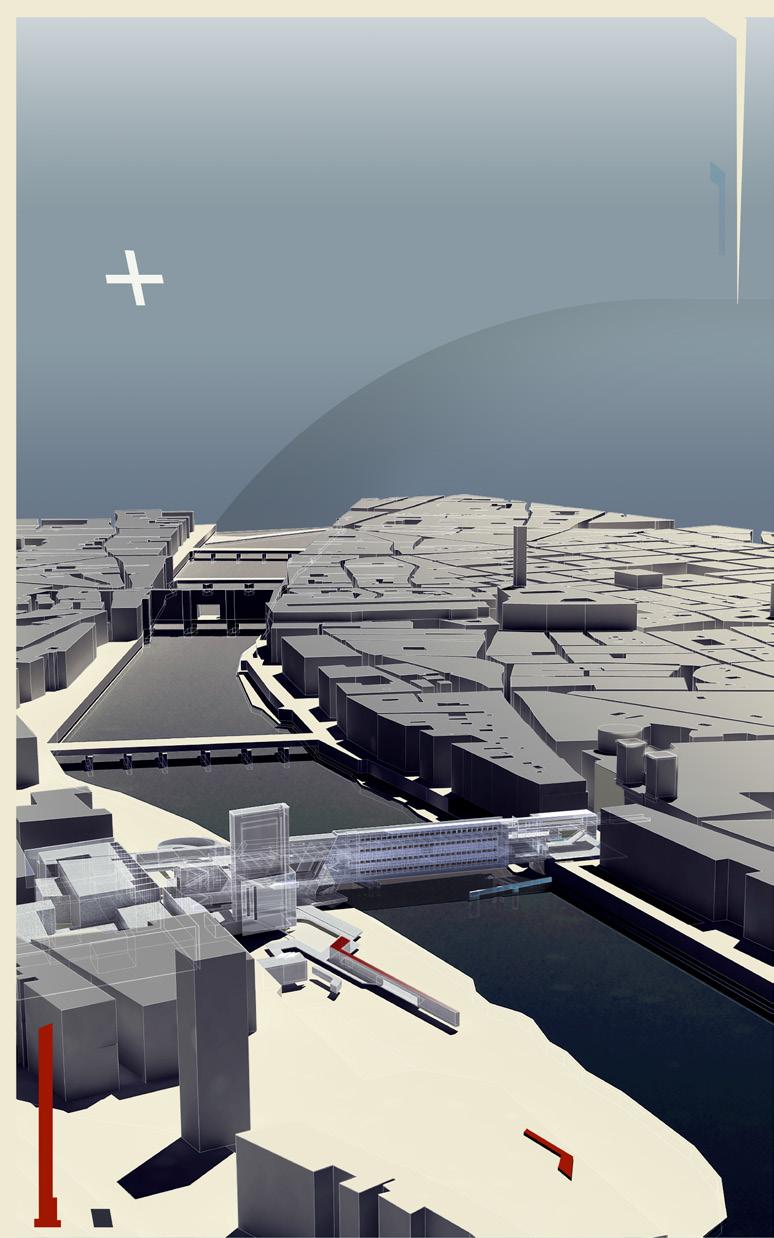
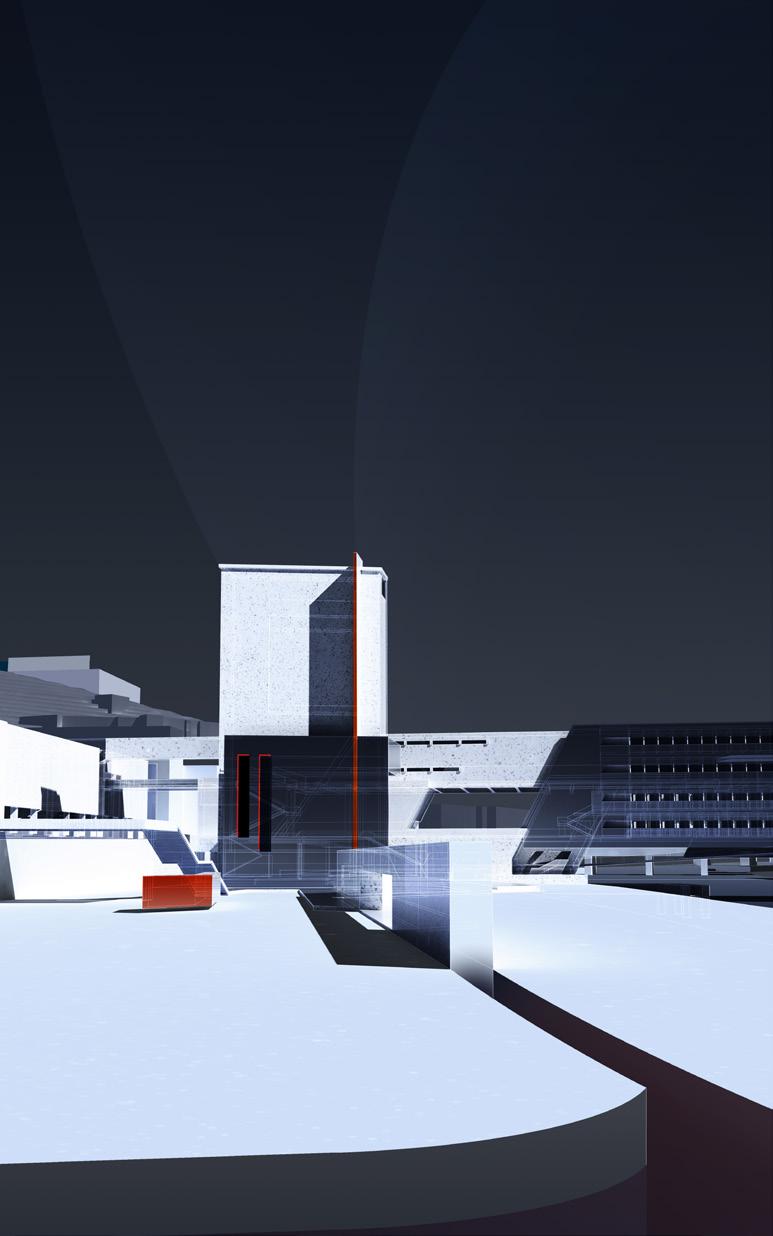
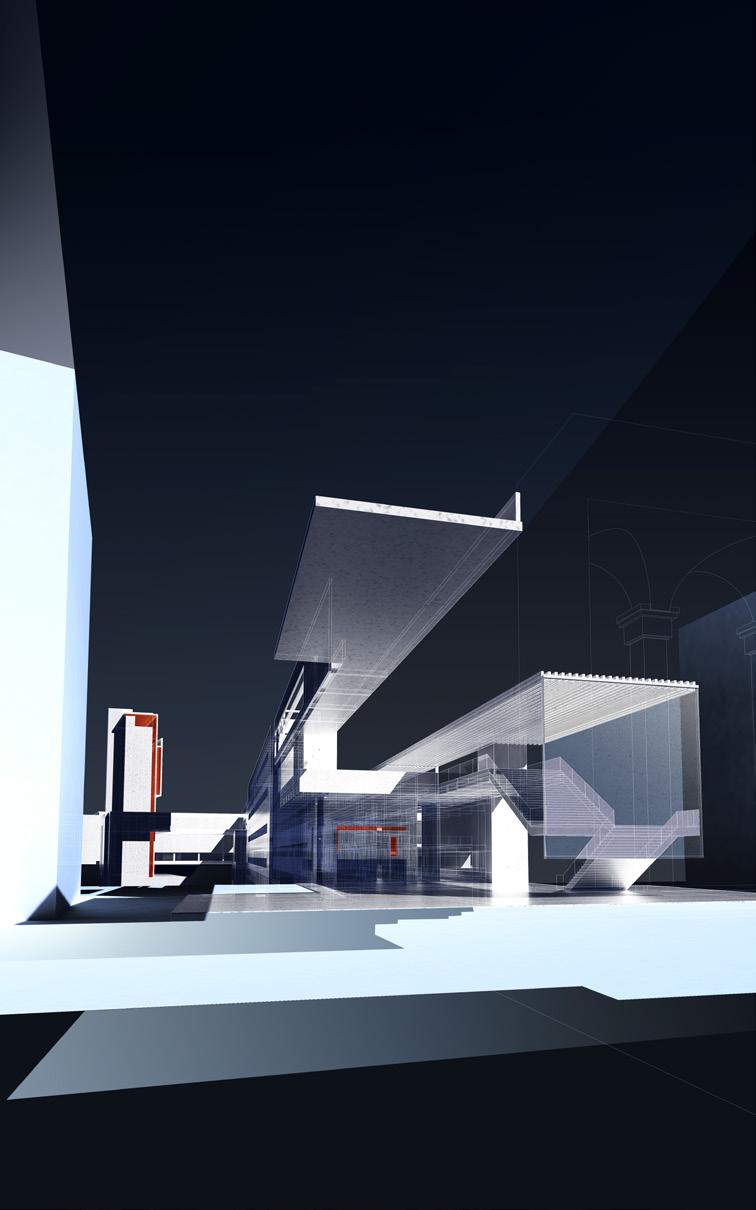




fig. 01: Final Rendered Elevation
fig. 02: Final Rendered Section
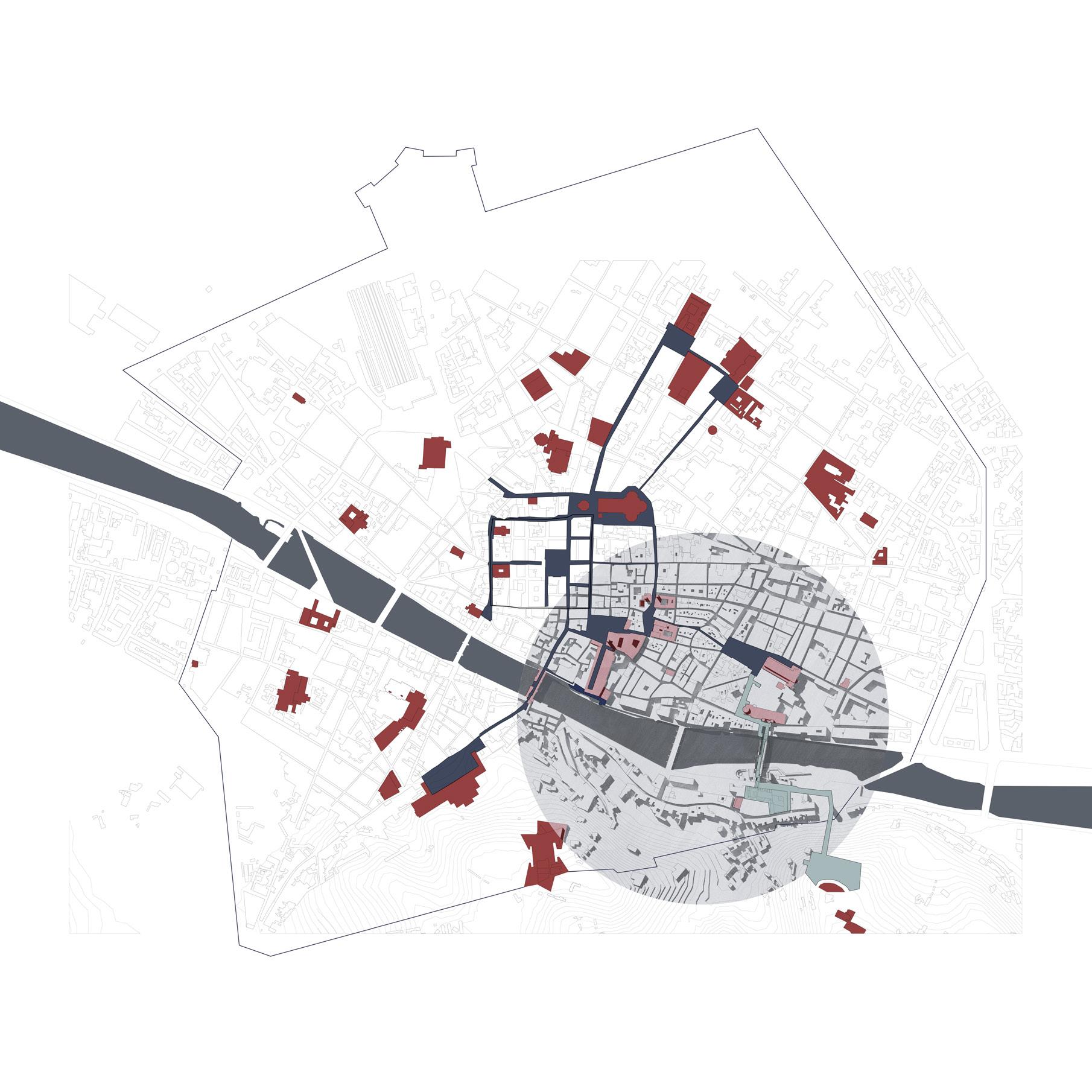
fig. 01: Florence Map with highlighted Sacred and Sequence

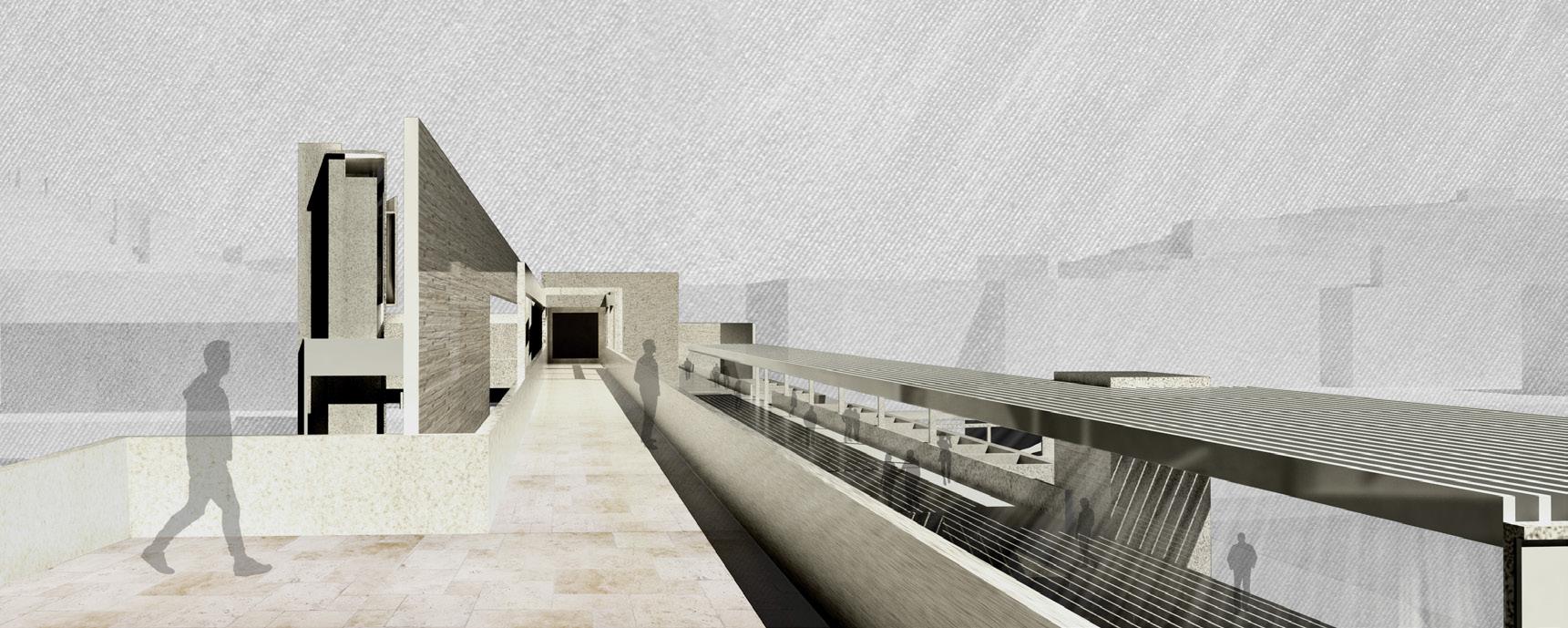

fig. 01: Atmospheric Perspective on Student Pathway, Looking towards Compound
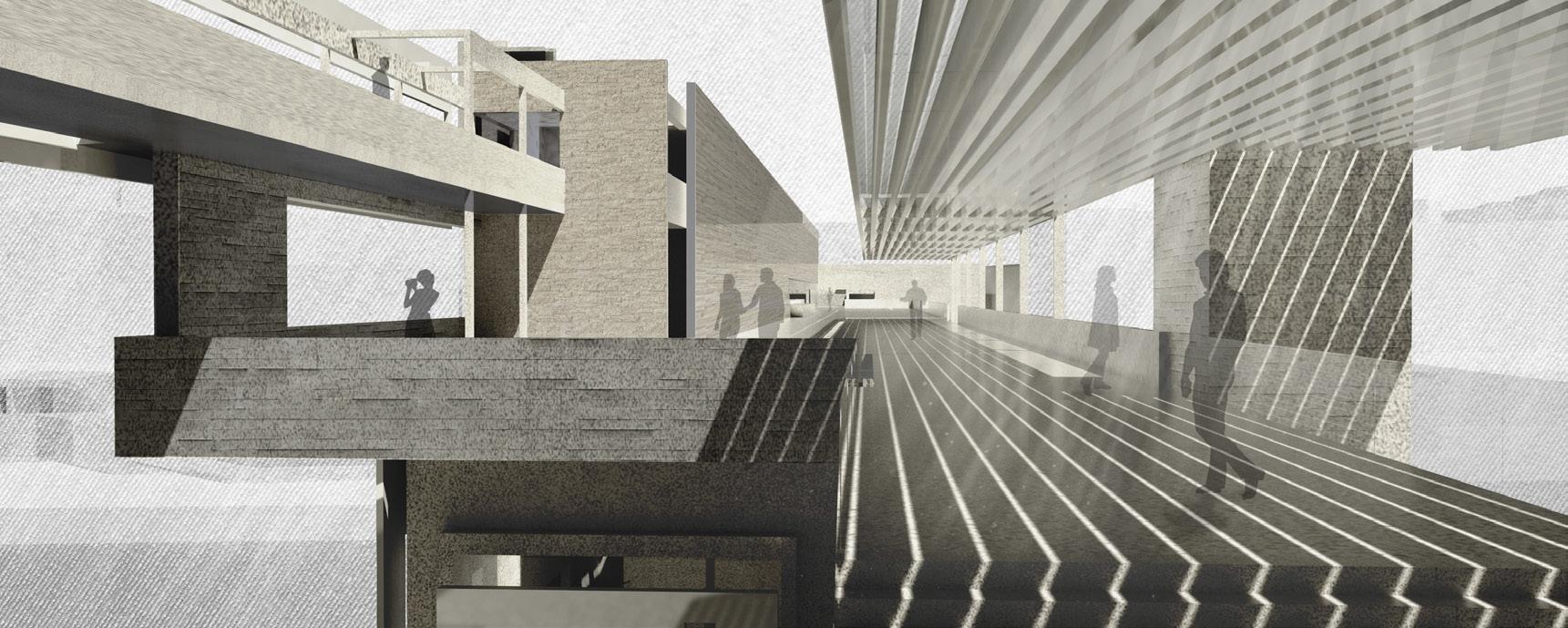

fig. 01: Atmospheric Perspective on Public Pathway, looking towards Compound
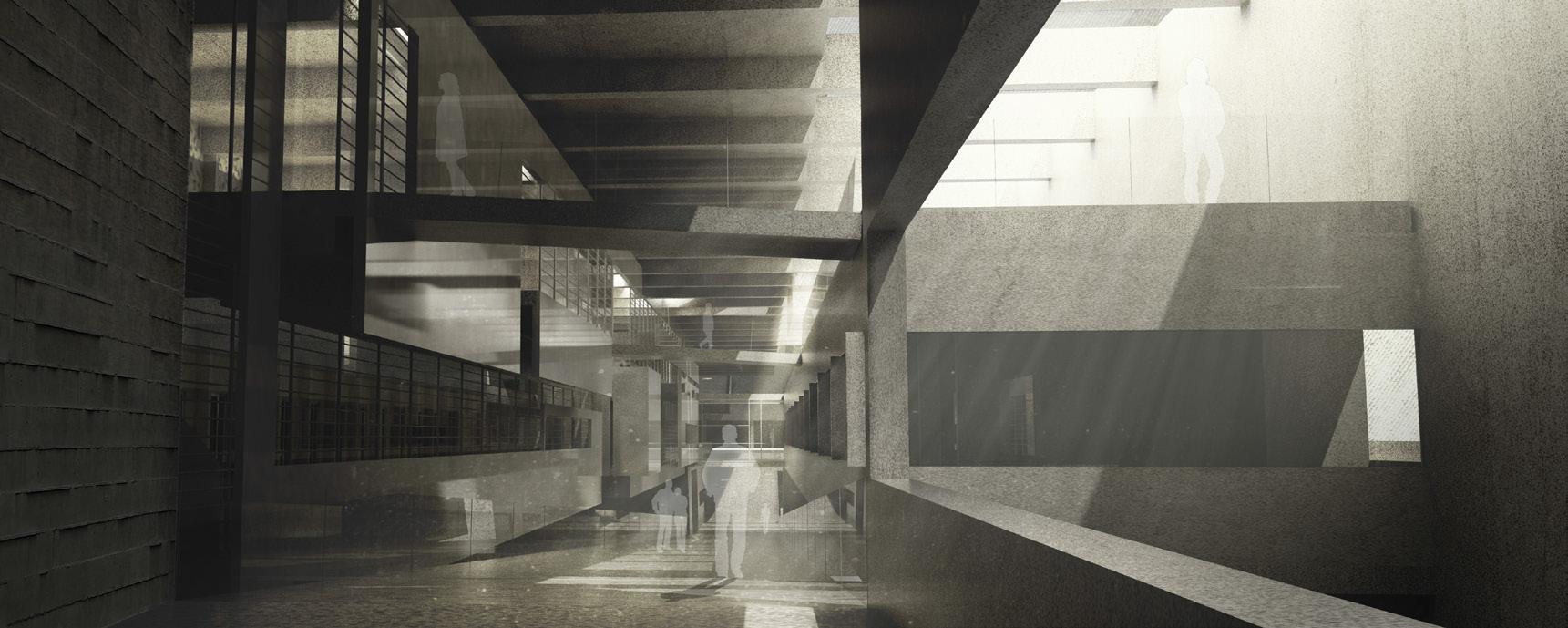

fig. 01: Atmospheric Perspective on Interior Ramp
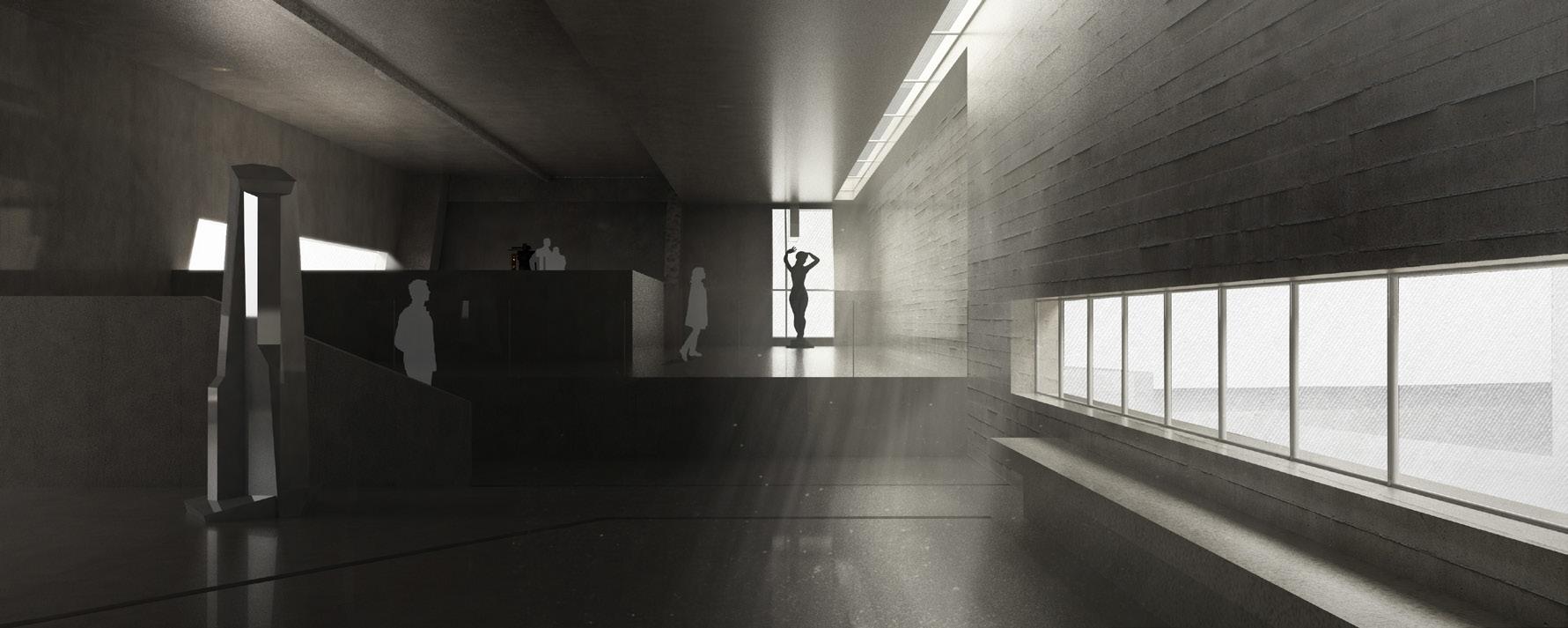

fig. 01: Atmospheric Perspective on inside of Gallery Space



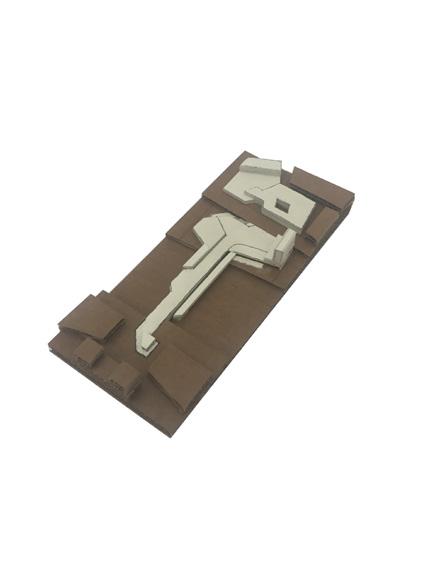
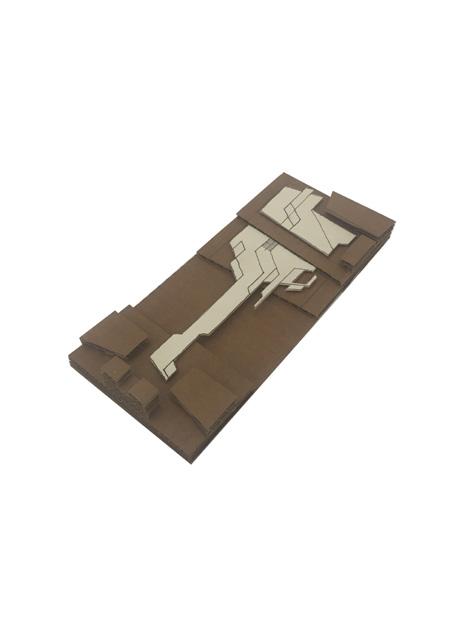
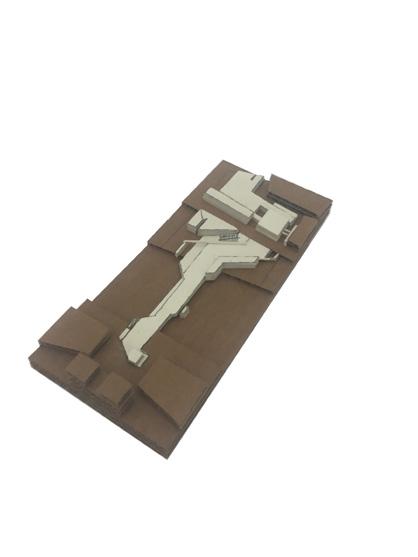

fig. 01: Process Sequence Models
fig. 01: Mid-term Model
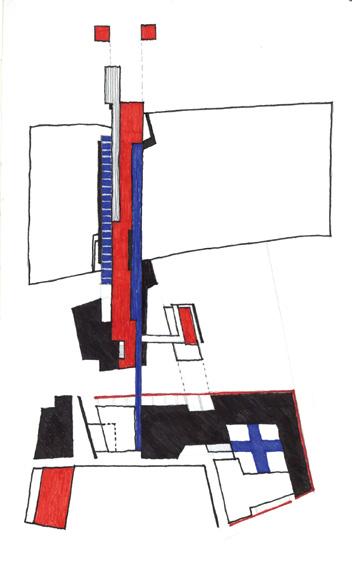
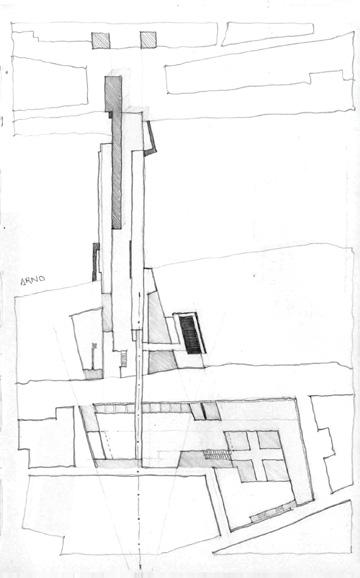
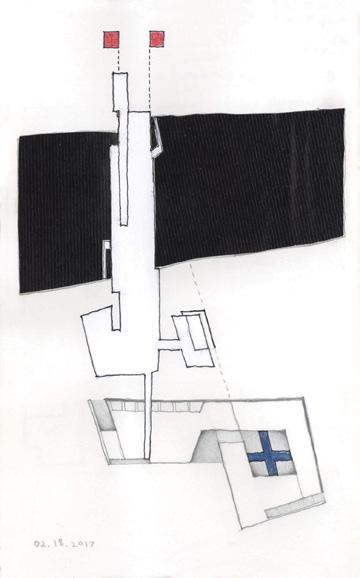

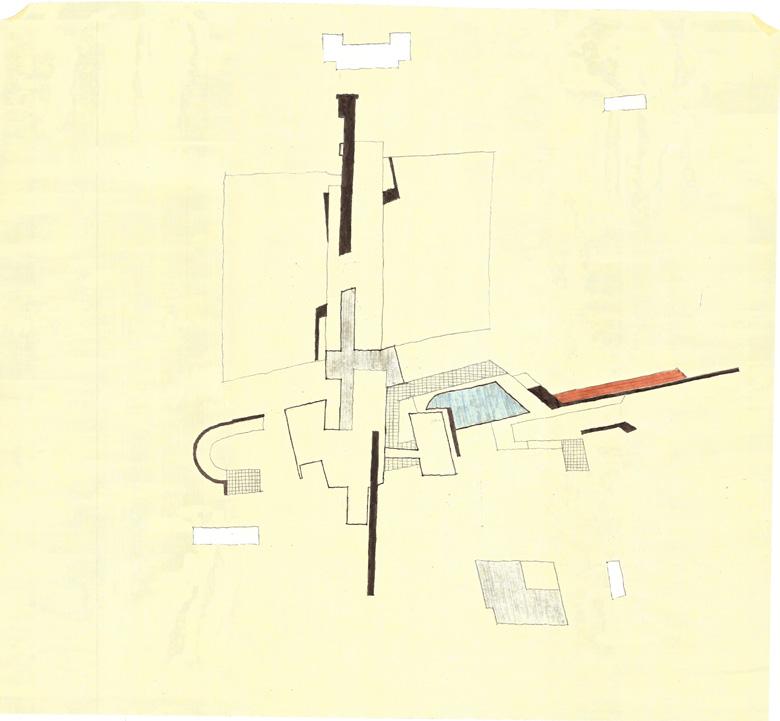
fig. 01: Process Sketchbook Work
fig. 01: The Sacred Tektonik Iteration 01
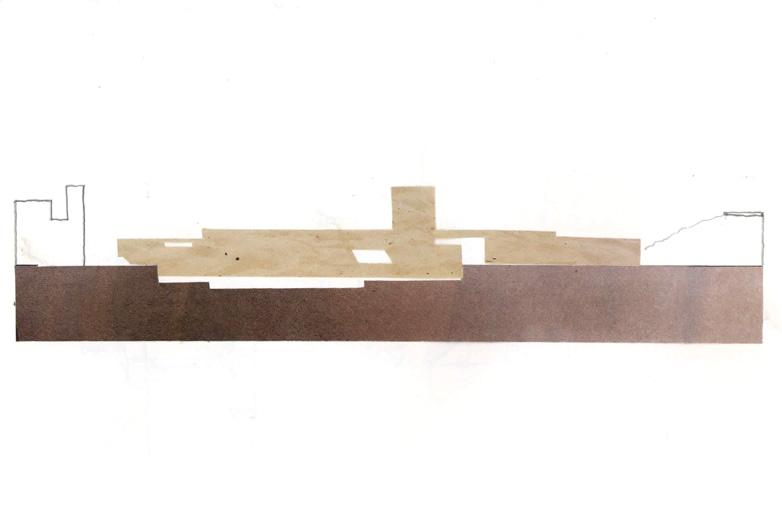


fig. 01: Initial Speculative Section

fig. 01: Material Texture and Color Collage
fig. 01: Compound Facade Iteration Sketch

fig. 01: Landscape Sketch Process
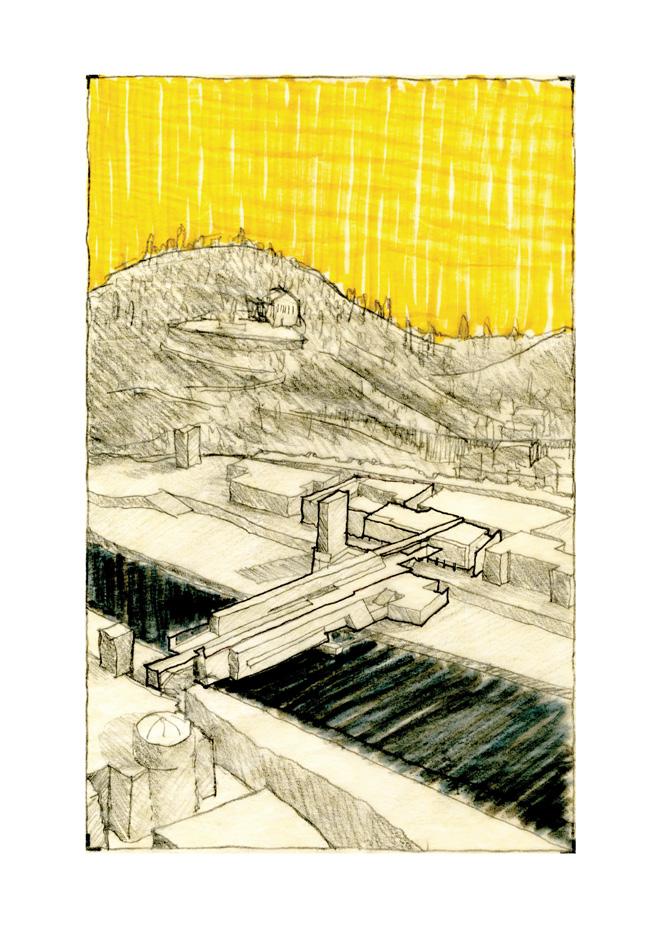
fig. 01: Aerial View Sketch Process

fig. 01: The Sacred Tektonik Iteration 04


