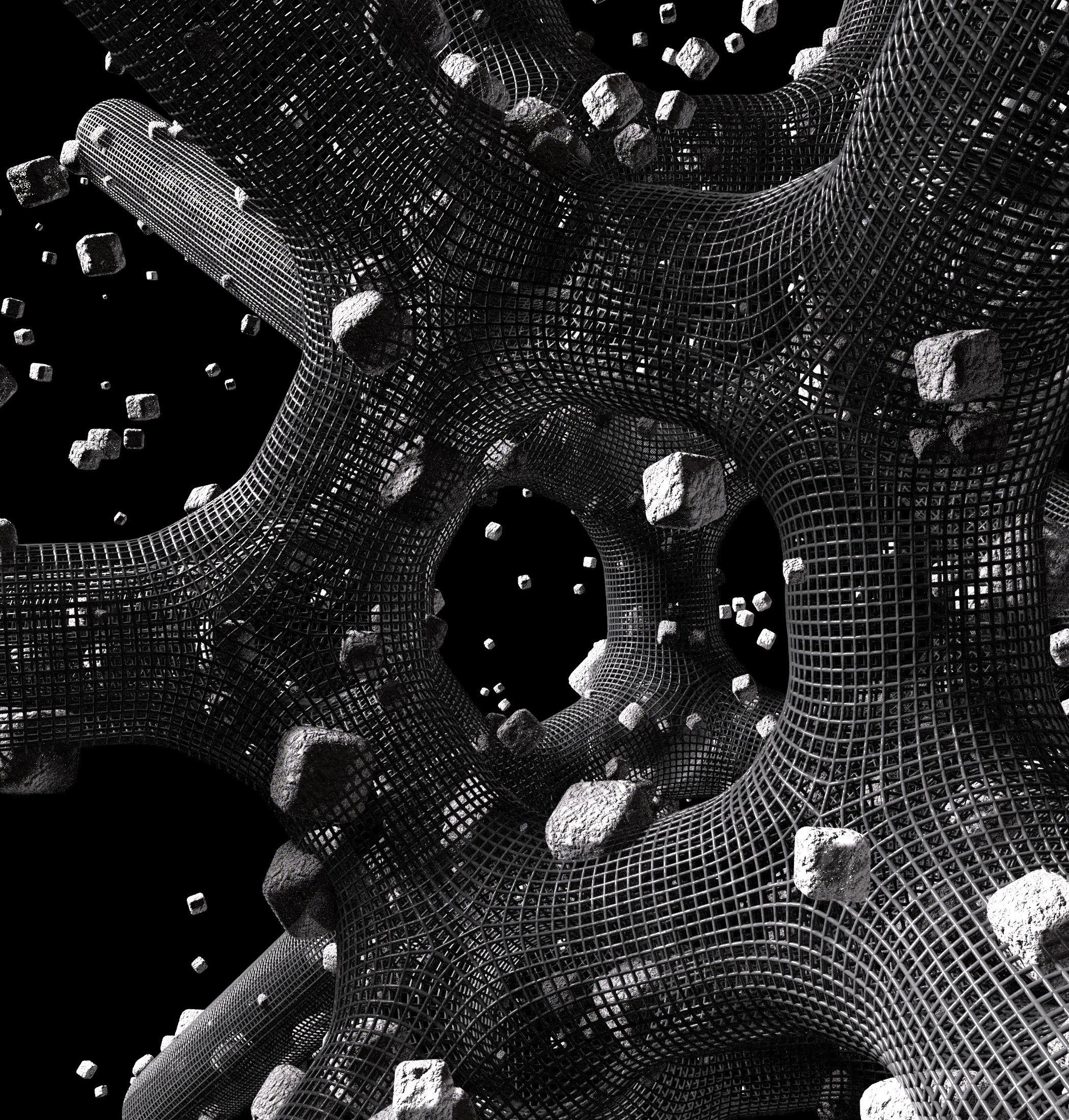
2024 DESIGN PORTFOLIO MAYA
Architectural Designer - 3D Artist - Computational Designer
MASHIACH
CONTENTS
Professional / Freelance
i. Los Angeles Low-Rise Competition
ii. Odessa Avenue
iii. Canyon Beach House
Undergraduate California Polytechnic SLO
i. A Mobile Sector
ii. Westside Google
Postgraduate AADRL
i. Halokinesis
ii. Society Nano
iii. Out of Stock
Other
i. Network Trajectories
ii. Watercolor Samples
iii. Models Examples
ARCHITECTURAL PRACTICES
PRACTICAL CONCEPTS
EXPERIMENTAL COMPUTATIONS
CONTINUED WORK
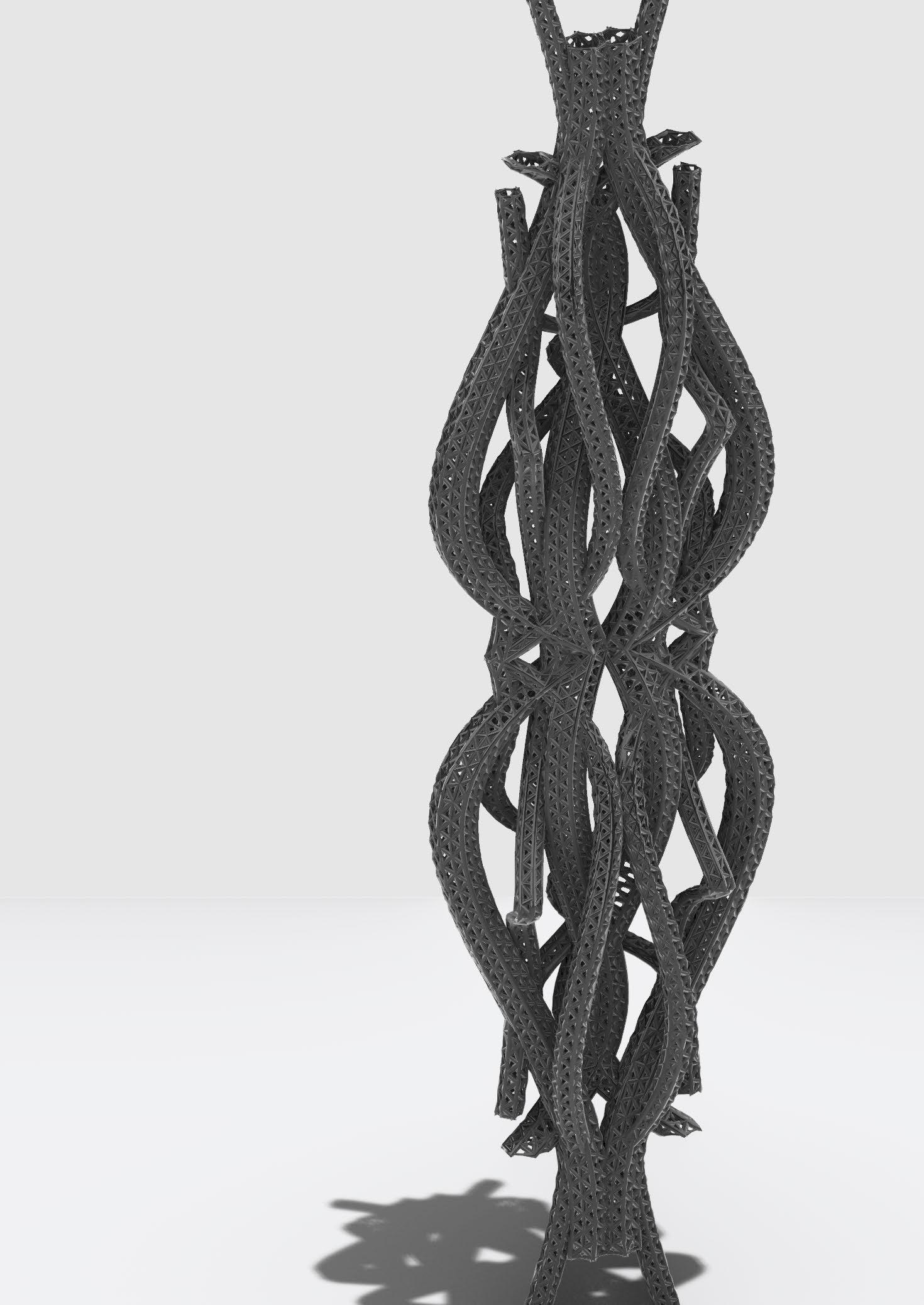
Maya Mashiach - Architectural Designer - 3D Artist - Computational Designer - mashiachmaya@gmail.com
LOS ANGELES LOW-RISE
// Competition Proposal
Social Studies Projects
Team Members _ Mary Casper, Kay Mashiach, Bradley Nissen
Los Angeles, California 2021
Sisters is a proposal for the resurrection and re-appropriation of the notably Richard Neutra-designed and Ayn Randoccupied, Josef von Sternberg house, in Northridge, California. Originally built in 1935 and demolished in 1971, the veritable estate originally envisioned on “a distant meadow” originally included just one primary bedroom and several servant quarters. Taking this project as our starting point, which serves as a sort of archetype for the heroic single family, individualistic American dream, we set about plotting a reversal of power. From one residence, the proposal carves four, which encircle shared spaces devoted to community, education and agricultural self-sufficiency. The original house is
reconstructed as a glass greenhouse at the center of it all, with the building’s original rooms quite literally exploded across the site into discreet units, affording its residents the formal experience of the single family typology while living and working in community.
Like the three sister crops, the units in this project are envisioned as socially supportive, typologically diverse, and ecologically aligned. We designed the project’s three programmatic considerations in a parallel sisterhood: The Communal, The Sustainable, and The Spatial.



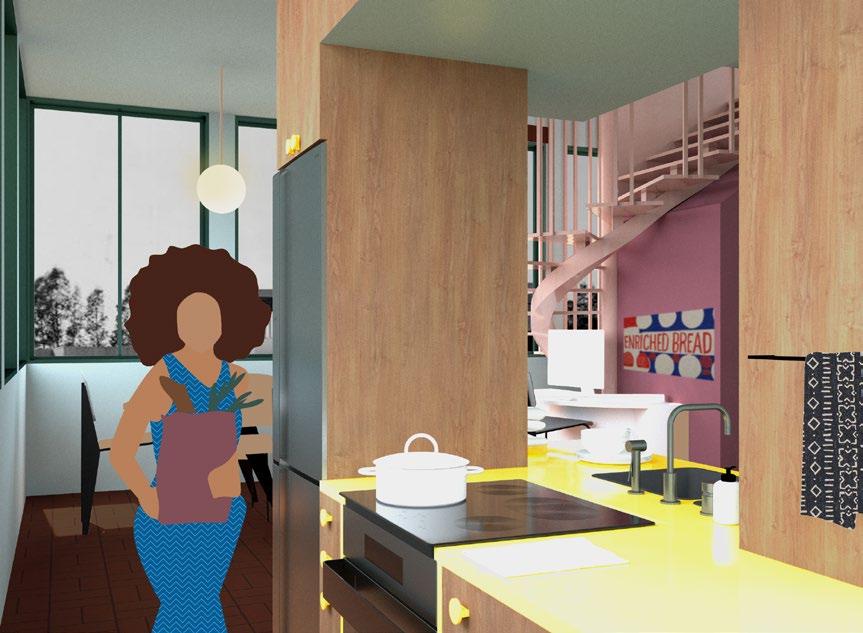
Social Studies Projects - Rhino - Los Angeles Low-Rise
Combining photoshop and vray rendering to achieve an artist inspired rendering quality. Perspective views from agricultural space (top), western walkway (middle), interior greenhouse (bottom left), and interior kitchen of unit (bottom right).
Maya Mashiach - 3
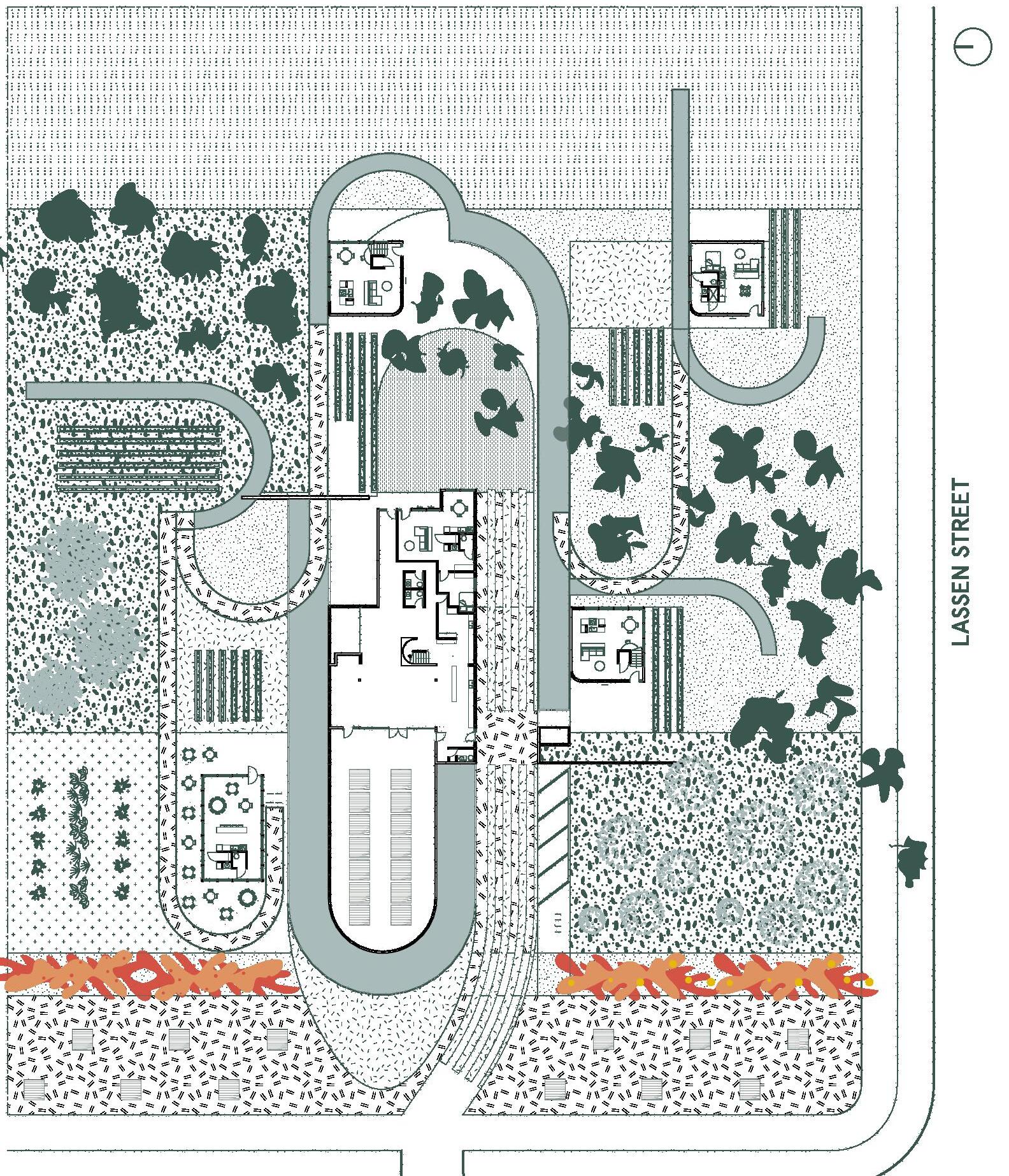






1 Community Market Courtyard 2 Pollinator Garden 3 Demonstration Garden 4 Learning Garden 5 Orchards 6 Native Lawn 7 Permeable Driveway 8 Greywater Retention Pond 9 Greenhouse 10 Preservation Kitchen 11 Classroom 12 Farming 13 Hydroponic Vegetables 14 EV Chargers 15 Bird Highway 16 Raised Beds 17 Farm Cafe 18 Bee Hives Studio, Accessible 1 Bedroom, Accessible 2 Story, 2 Bedroom 2 Story, 2 Bedroom electric w/d closet ref. d/w electric range pantry Bath Laundry Module all electric kitchen module clt walls Social Studies Projects - AutoCAD - Los Angeles Low-Rise Ground floor plan with breakdown of programmed spaces. Detail plans of living units within the complex.
Mashiach - 4
Maya
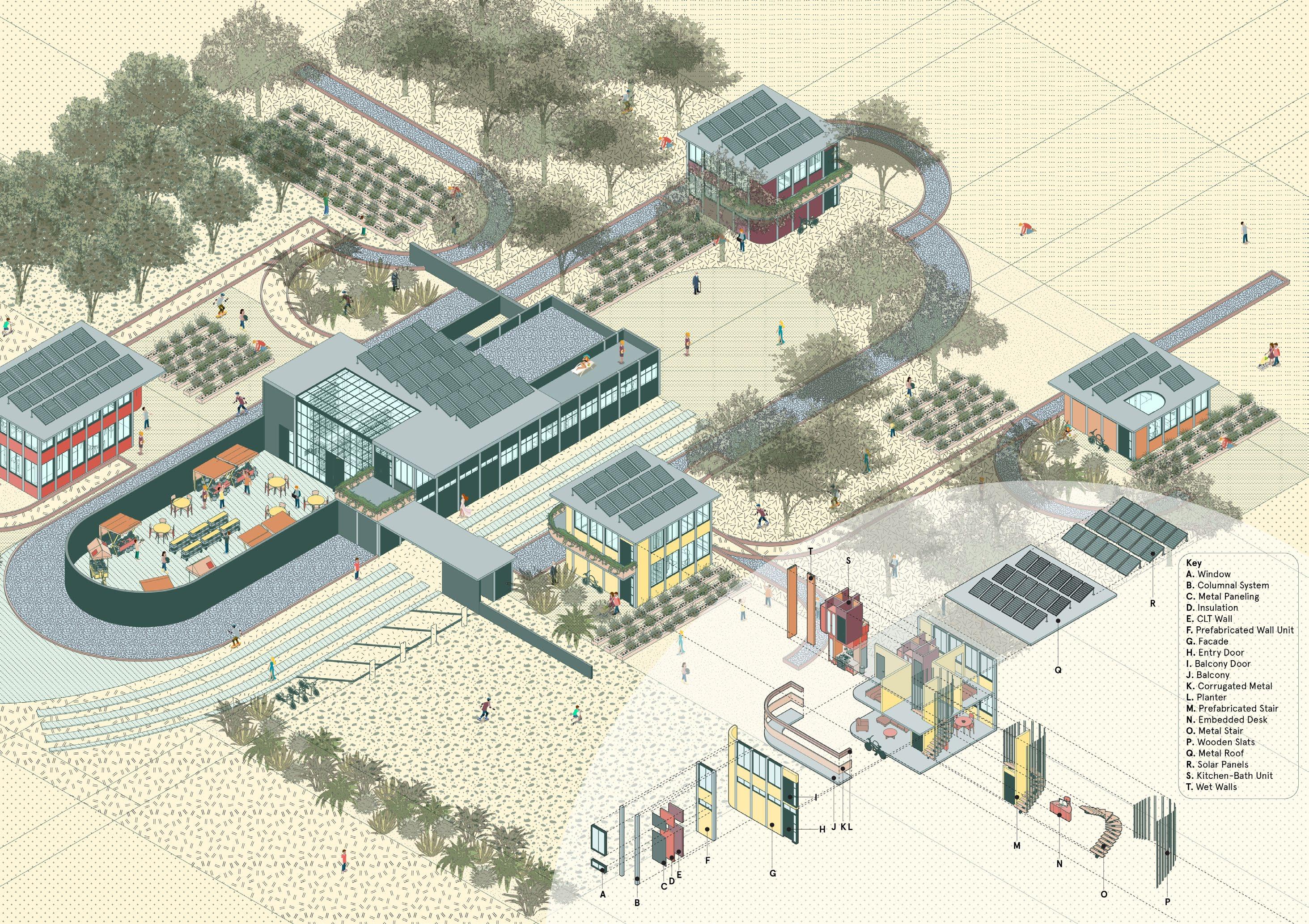
Isometric composite drawing breaking down a housing unit’s parts within the context of the site.
Social Studies Projects - Revit - Los Angeles Low-Rise
5
Maya Mashiach -
ODESSA AVENUE
// Residential Renovation
Freelance
Team Members _ Kay Mashiach
Los Angeles, California
2021-Current
The Odessa Avenue house renovation was a multi-phase redesign of various spaces within the home. Beginning with the entry-way/secondary bathroom and finishing off with the primary bedroom, each square foot of this home was rethought. Whether it was moving walls or finishing tiles, the outdated interiors were refreshed to be more fitting for a family.
The main idea was to consolidate storage spaces into a mudroom and into the garage, which opened up more opportunities for space maximization when it came to bedrooms and bathrooms. On the first right hand of the entry space, there was originally a storage closet as well as an L-shaped full bathroom. By removing the entry-way closet and converting the bathroom to a full rectangular shape, we were able to create a larger space for the secondary bathroom, as well as a larger closet area
for the guest bedroom.
Looking at the garage, it became renamed to the “family-room” which was intended as an expansion space of a livable extra bedroom. Built in storage was added to the family room with custom 36” deep closets. In addition we newly outfitted and combined the laundry room and mudroom, allowing for a large storage capacity and comfortable backroom.
The final phase of the house remodel was the primary bedroom and secondary bedroom, which included the primary bathroom. Storage here was maximized by moving walls, as well as creating a larger space for the bathroom. The finishing of this whole house was completed with consistent and new oak flooring, as well as wallpapers and fresh paint.
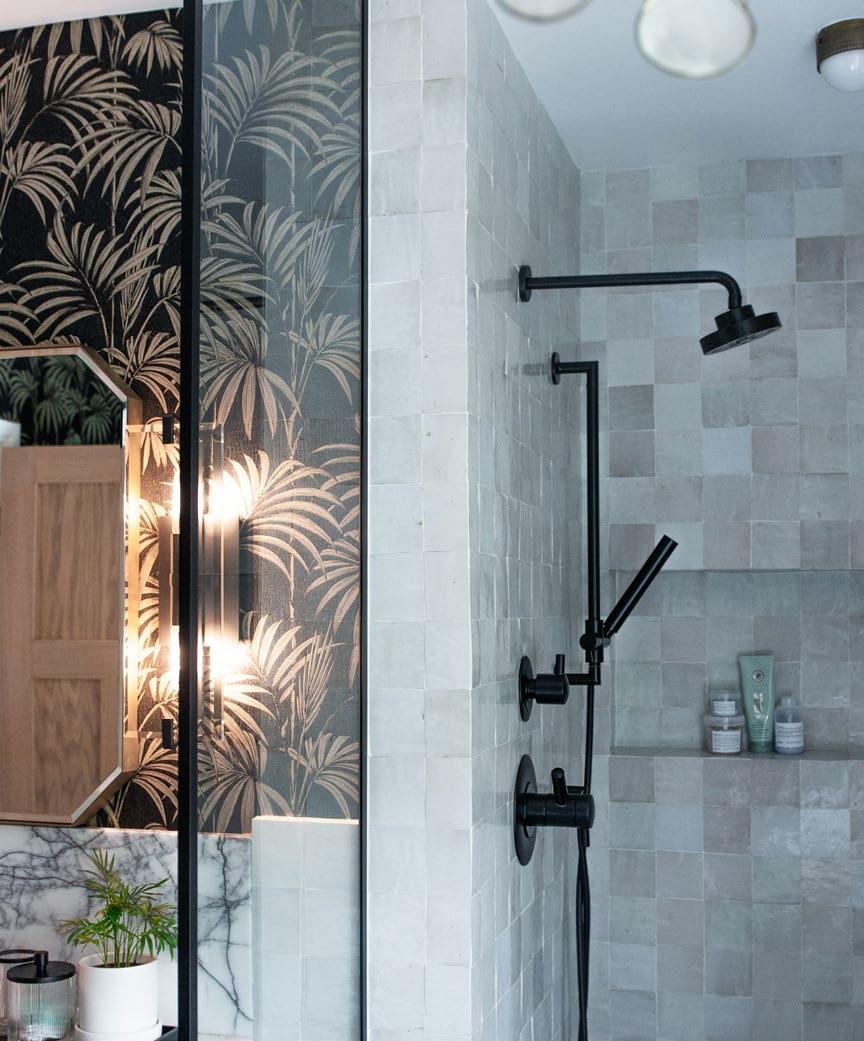
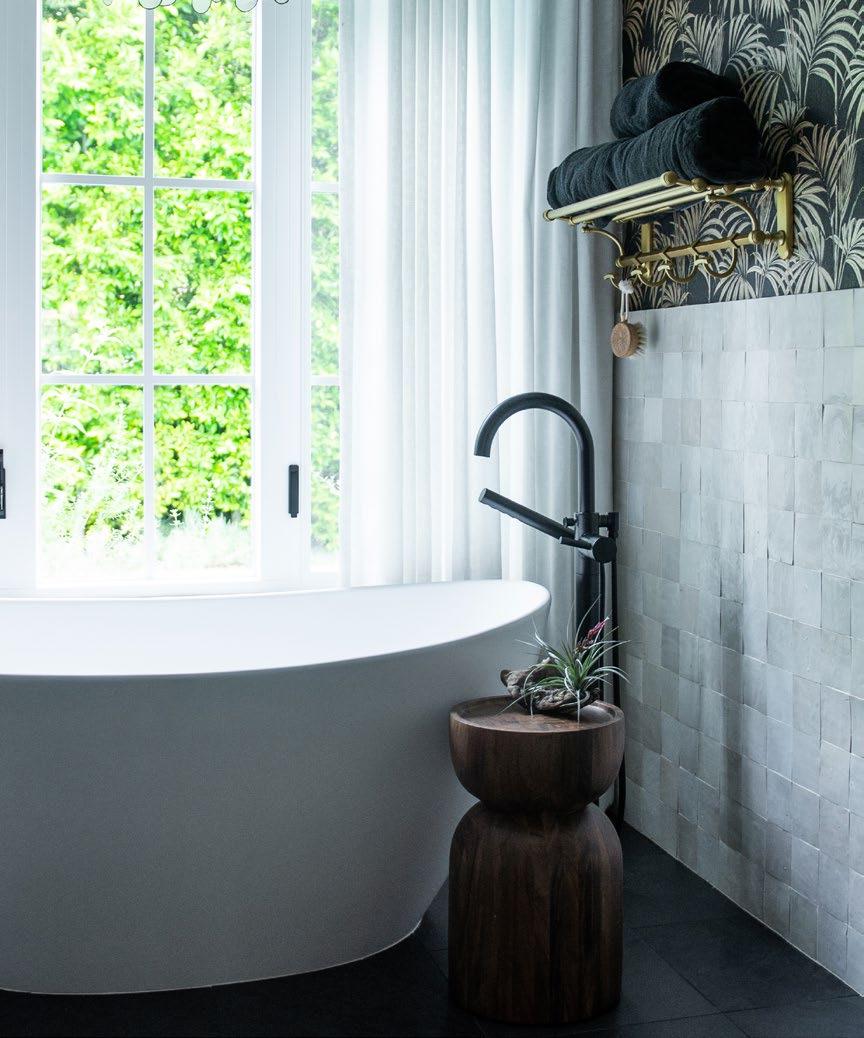

Freelance - Rhino - Odessa Avenue
Primary bathroom render iterations.
Photographs of completed primary bathroom.
Maya Mashiach - 6

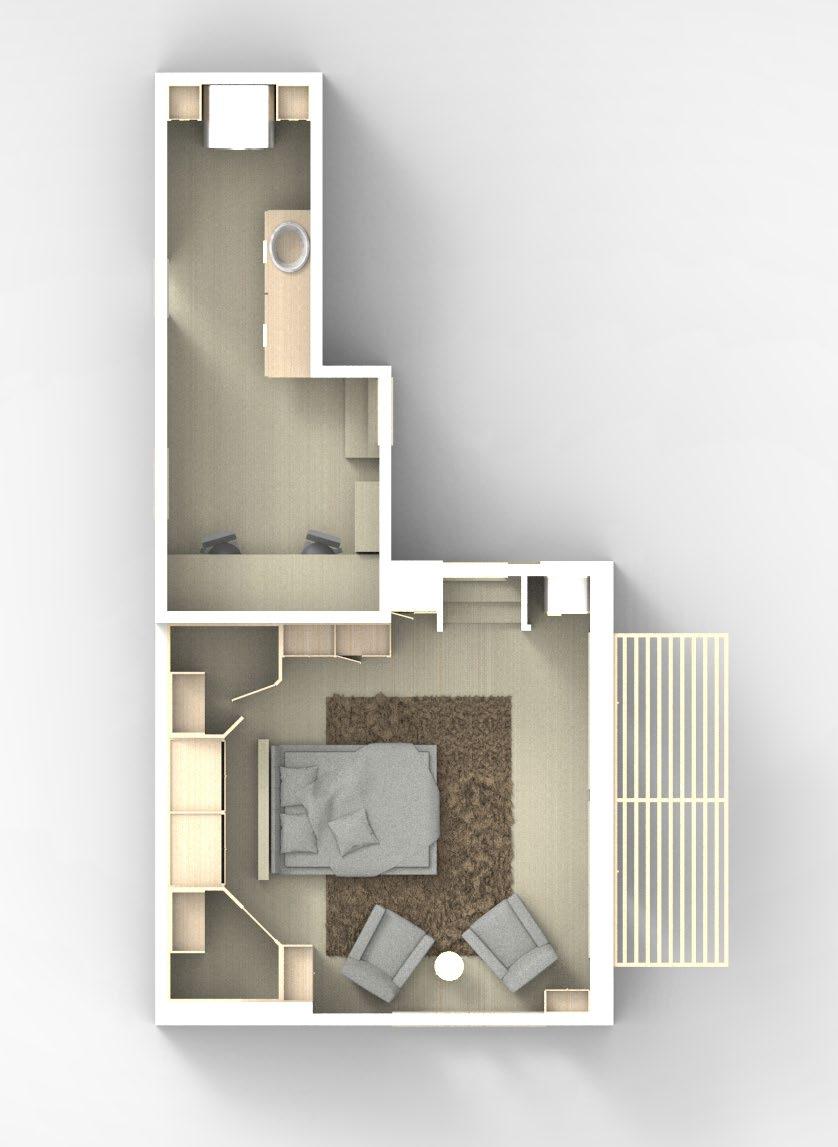

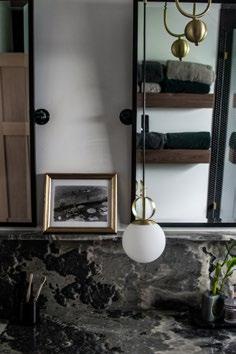
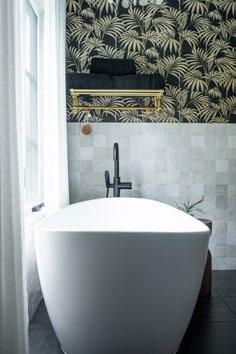
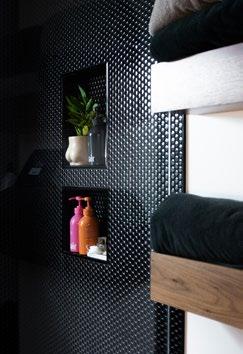

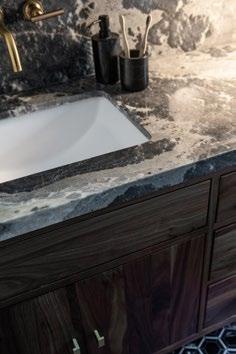
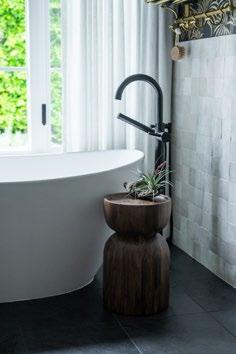
Freelance
- Rhino - Odessa
Avenue
Overall designed ground floor plan of the Odessa Avenue residence with conceptual undertones.
Completed images of the guest bathroom (top row) and primary bathroom (bottom row) with renovation of the other spaces still in progress.
Maya Mashiach - 7
CANYON BEACH HOUSE
// Residential Home in Malibu
Montalba Architects
Project Manager _ Joe Diaz
Santa Monica, California
Contributed _ 2019
Completed _ 2021
This new single family residence sits high in the Malibu hills with sweeping views of the Pacific Ocean. Anchored by discrete, multi-level travertine elements and massive operable window-walls, the property dissolves as it opens up the interior spaces to the surrounding site and the ocean beyond. Wood finishes warm the interior, while water and landscape elements across the exterior provide the backdrop for the family’s sculpture collection. An open stair links the family’s main living spaces, each with a custom stone fireplace. Flanked by a water feature and an infinity pool, the main living space coupled with a private guest suite above the garage provide the perfect setting for entertaining.
An extensive art collection is housed throughout the property and the gardens. One of the key challenges for the designers was creating enough wall space for the Client’s collection while maintaining the desired level of exposure to the site, openness and light. This meant using partitions between spaces that did not run the extent of the room, allowing for light to permeate between spaces.
During my internship at Montalba Architects, I participated in the conceptual, schematic, and design development phases of this project. I provided plan iterations and renders for client packages.
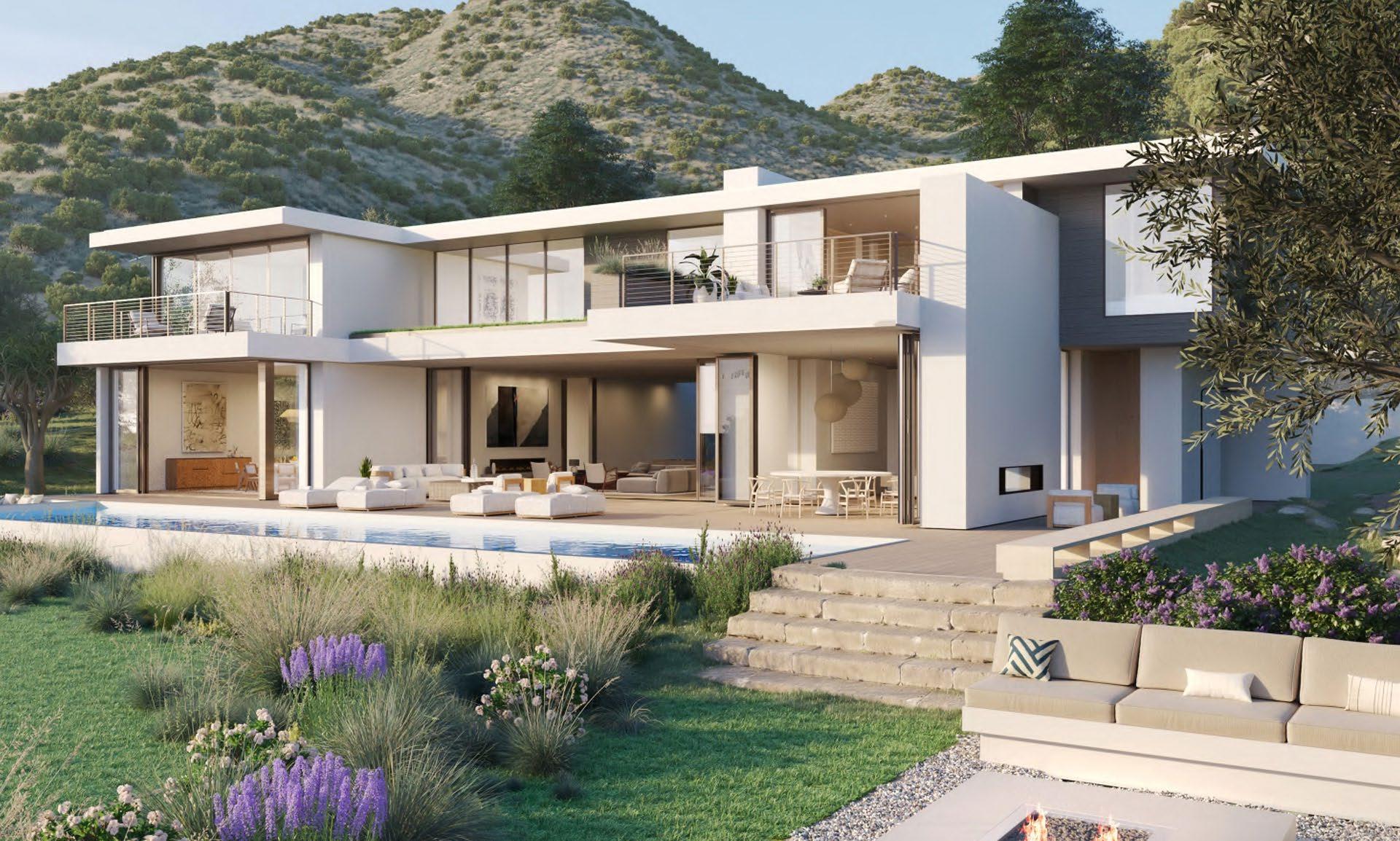
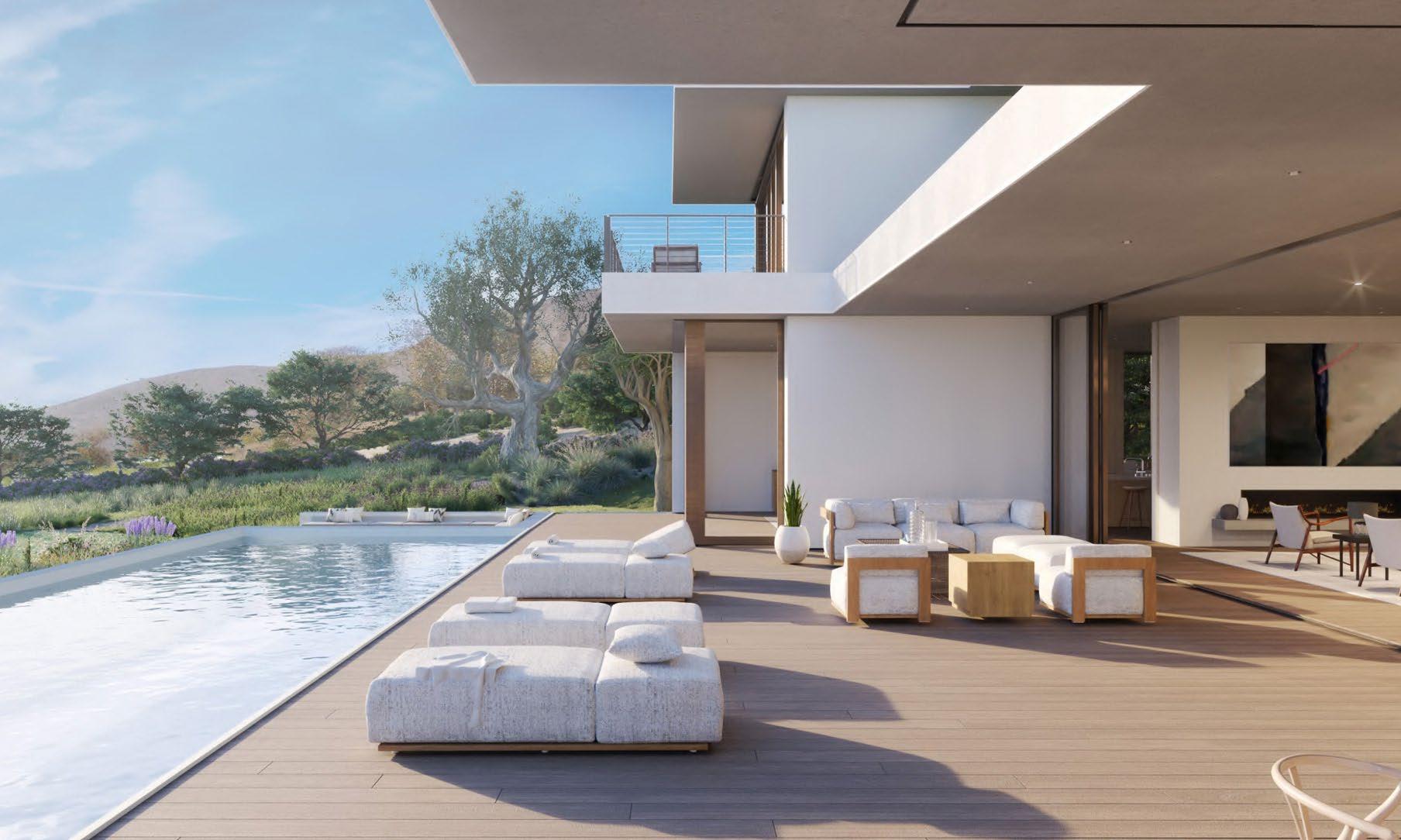
Montalba Architects - Sketchup - Canyon Beach House
Exterior render of completed project.
Rendered view of exterior patio.
Maya Mashiach - 8
A MOBILE SECTOR
// Global Infrastructural Space
B.Architecture Thesis _ Cal Poly San Luis Obispo
Duration _ Septemeber 2019 - June 2020
Professor _ Doug Jackson
Site _ Shanghai, China
While global networks afford power to the individuals they connect, they also render them vulnerable to the effects produced by others within the network. Consequently, the invisibility of global connectivity makes it possible for the exploitation of unsuspecting individuals by non-local agents in addition to these inhibiting individuals from taking full advantage of the potential power to resist that exploitation that global networks might afford. Although other virtual mediums of interaction have their advantages, their biggest downfall comes from the fact that their space of engagement is removed from the public sphere. However, a tangible infrastructure that could represent the flows of and exchanges of globalization would allow for a conscious and public engagement with these forces. This tangibility would allow humans to gain an immediate and direct connection to the otherwise inscrutable global reality in which they live. This would result in a new subjectivity, wherein individuals become
empowered to act within this global context.
This thesis will demonstrate the potential of such a tangible manifestation of this global reality in the form of speculative globalized infrastructures for the city of Shanghai. The typology of infrastructure is familiar to humanity and presents itself as an organized machine. This prescribed organization is in contrast to the accidental nature that takes place within life itself. The political empowerment that such a virtualization affords is particularly crucial in the context of a city such as Shanghai.

California Polytechnic SLO - Autodesk Maya - A Mobile Sector
Maya Mashiach - 10
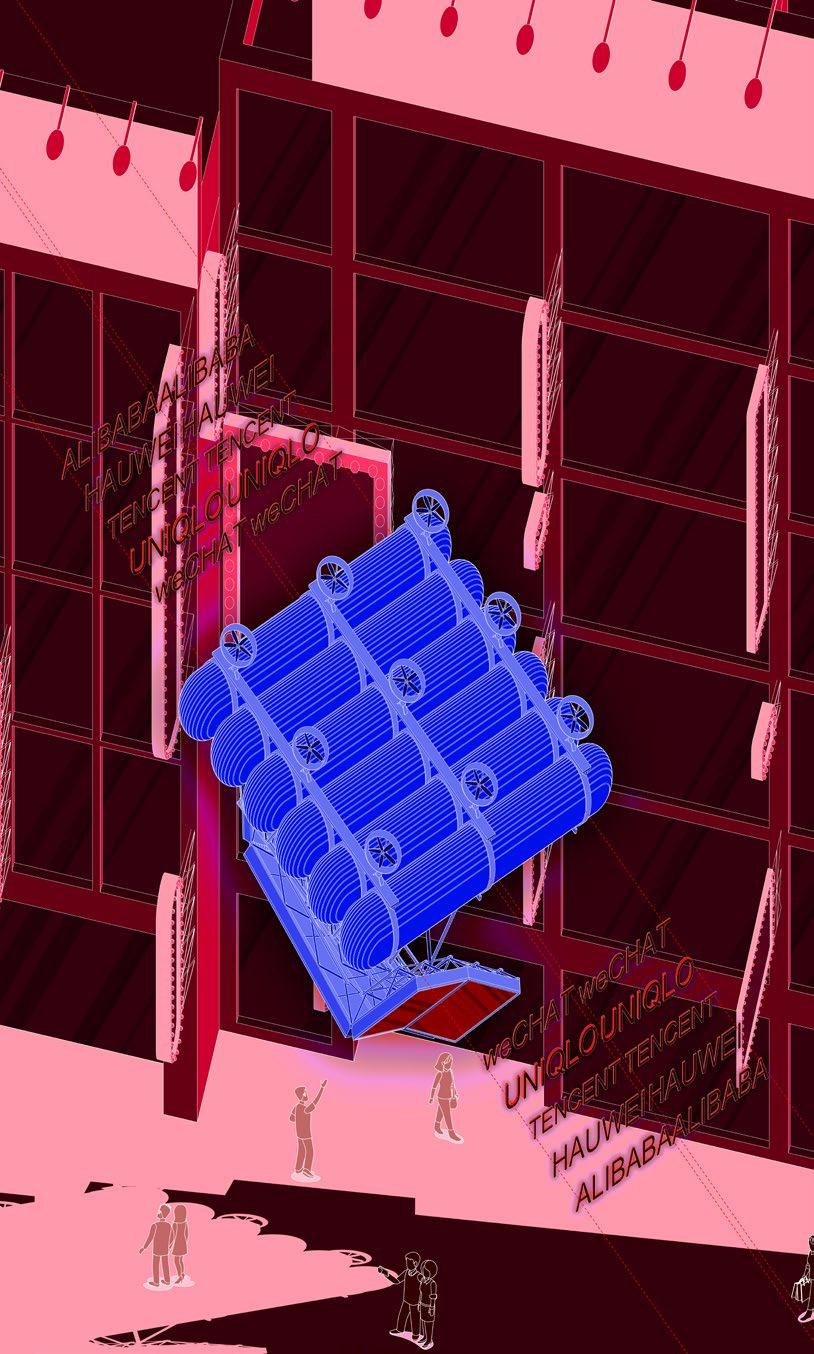
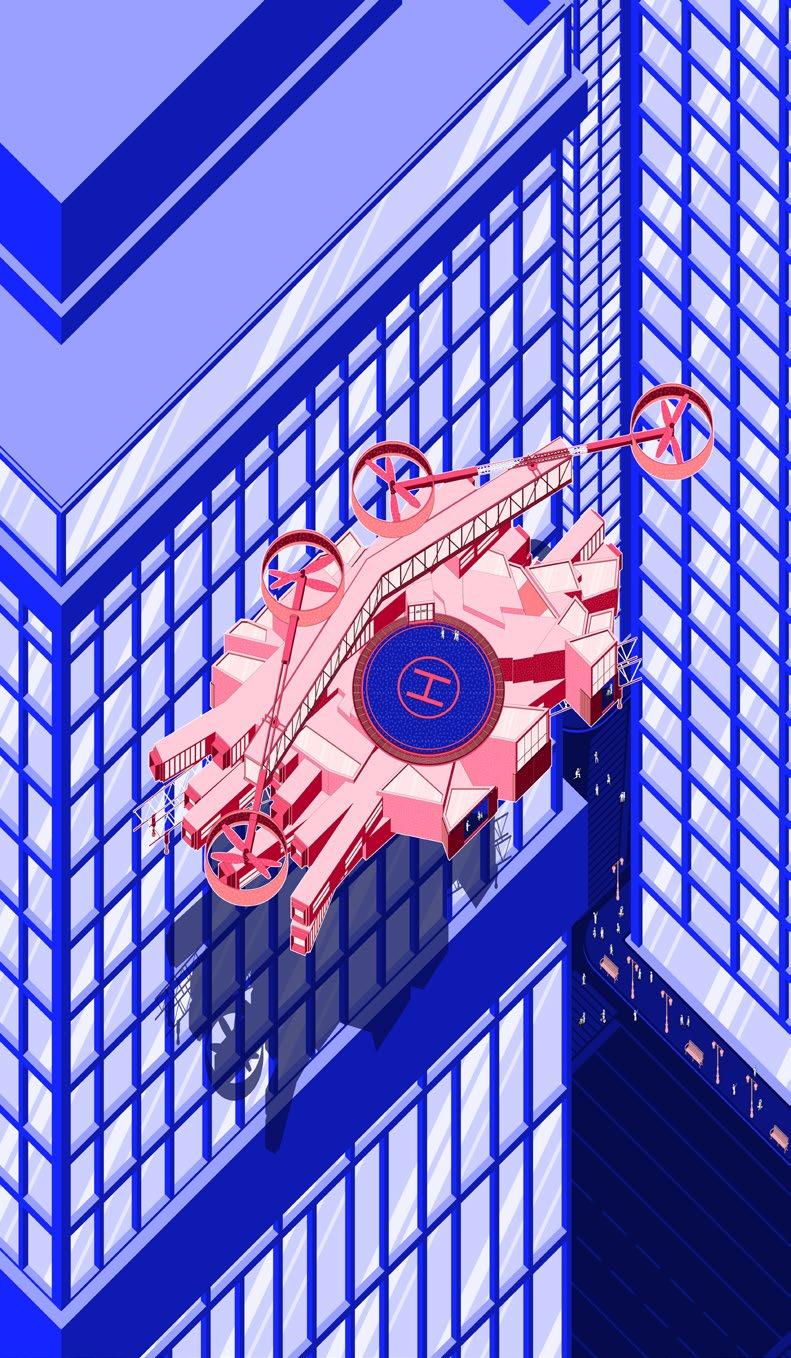
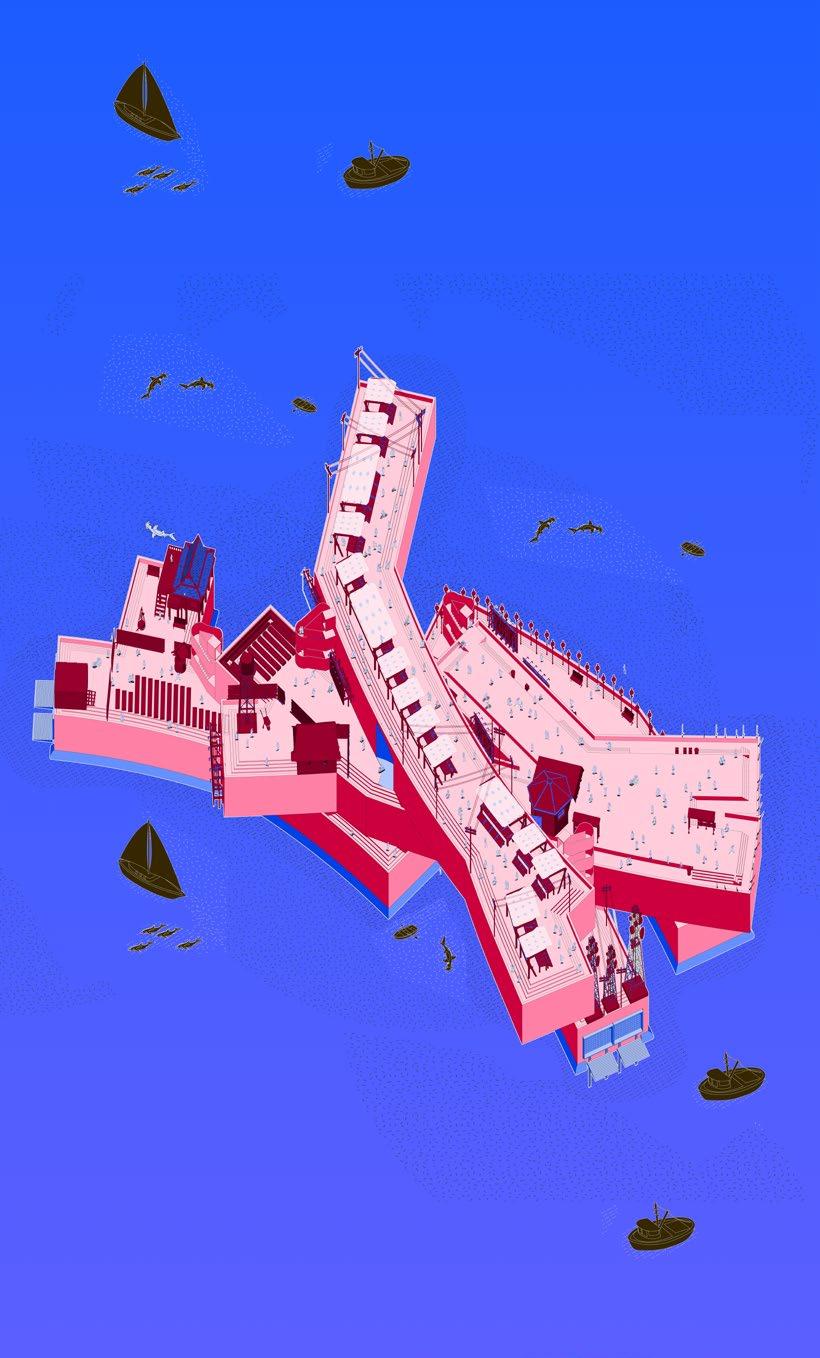 Nanjing Blimp
Pudong Heli Huangpu Boat
California Polytechnic SLO - Illustrator - A Mobile Sector
Orthographic visuals of each mobile sector in its context within Shanghai.
Nanjing Blimp
Pudong Heli Huangpu Boat
California Polytechnic SLO - Illustrator - A Mobile Sector
Orthographic visuals of each mobile sector in its context within Shanghai.
11
Maya Mashiach -
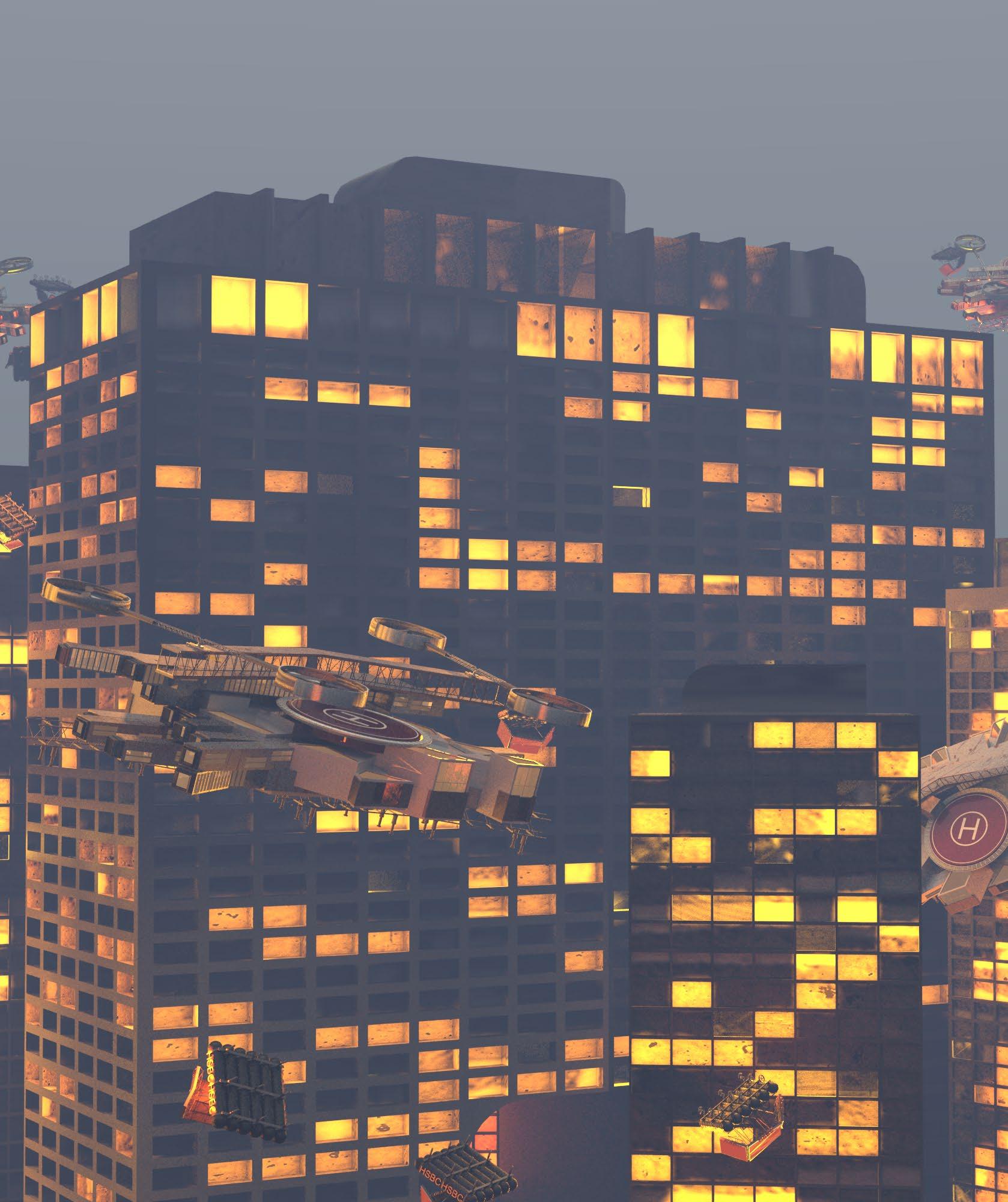
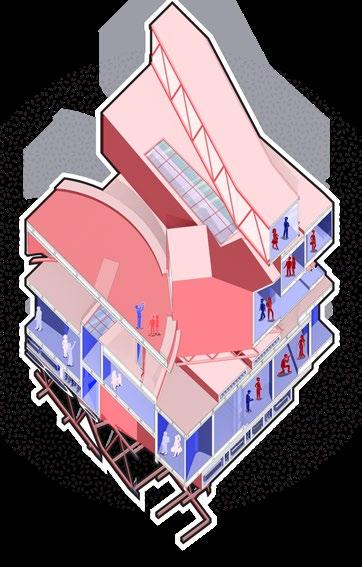


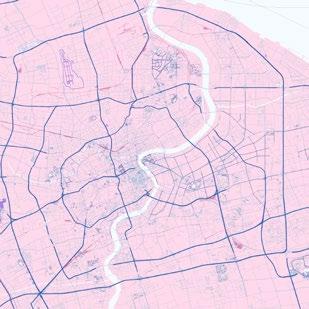


1975 1995 2005 2015
California Polytechnic SLO - AutoCAD - A Mobile Sector
GROWTH OVERTIME INFRASTRUCTURE
Chunk sections of heli (left) and boat (right) at critical regions.
Map of Shanghai growth from 1970 to current ( left ) ; Map of Shanghai thoroughfares ( right).
Main floor plan of heli attached to building (top); main floor plan of market on boat (bottom).
Visual of nightime Shanghai with Mobile Sectors in the skyline of the buildings.
Maya Mashiach - 12
 California Polytechnic SLO - VRay - A Mobile Sector
Nanjing Blimp visualized during early morning on Nanjing Road in Shanghai.
Maya Mashiach - 13
California Polytechnic SLO - VRay - A Mobile Sector
Nanjing Blimp visualized during early morning on Nanjing Road in Shanghai.
Maya Mashiach - 13
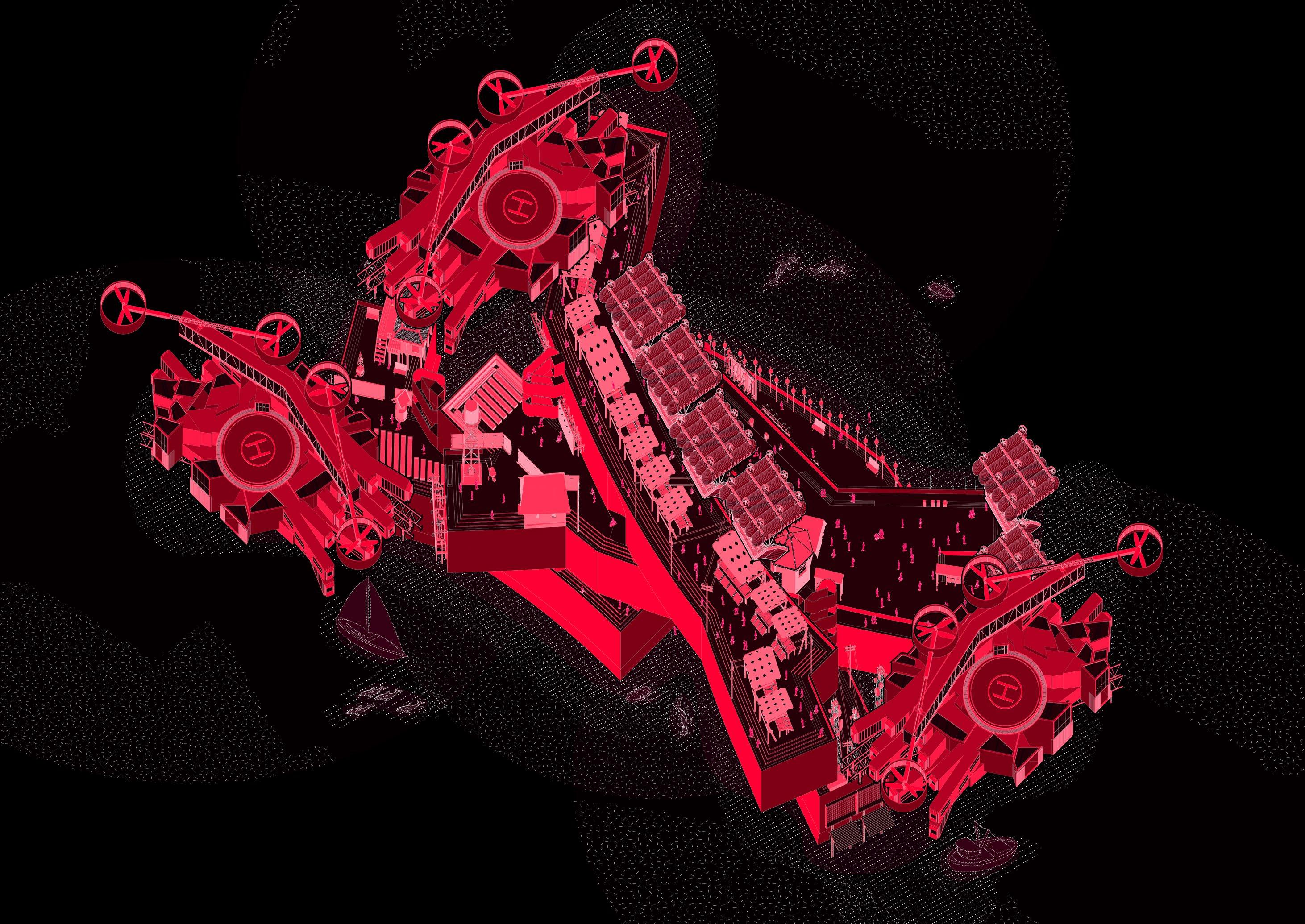 Huangpu Boat
Pudong Heli
Nanjing Blimp
California Polytechnic SLO - Illustrator - A Mobile Sector
Isometric visual of all mobile entities docked together on the Huangpu River.
Maya Mashiach - 14
Huangpu Boat
Pudong Heli
Nanjing Blimp
California Polytechnic SLO - Illustrator - A Mobile Sector
Isometric visual of all mobile entities docked together on the Huangpu River.
Maya Mashiach - 14
WESTSIDE CAMPUS
// Google Campus
B.Architecture LA Metro _ Cal Poly San Luis Obispo
Duration _ January 2019 - June 2019
Professor _ Stephen Phillips
Site _ Los Angeles, California, USA
Tasked to design a 1.5-million-squarefoot Google Complex, the challenge was to incorporate media programs, retail floors, public and private dining facilities, and recreational facilities throughout the campus. Initially, the studio was prompted with a design project which explored primitive form mash-ups that created a dissimulated base for spatial studies on the Google Campus. In this series, each of the four forms is repeated, scaled, and translated to create a complex puzzle of spatial interactions, using Grasshopper. Application of material texture reveals the contrast of faces in their collapse and their crash actions. The section of this final form conjunction displays an arrangement of overlapping interior spatial qualities. Not only does an interior start to reveal itself, but exterior situations become more dynamic with these rearrangements of shapes.
The form of this dissimulation lent itself to a habitat, where program was internally organized to be virtually self-sufficient.
A habitat supports the future workplay organization of an ideal lifestyle. By placing programmatic elements in different height levels, it aggregates the buildings to imply a city organizational quality. Even though only four basic forms are transformed, the various scale and organization of them are intended to spark interest throughout the project. Seeing as the programs are vastly wide, the attempt to explore various placement of program is important to this project to determine the best use of the resulting form. Each program explores and embraces its own form. The exploration of split dissimulation forms is so that each program has its own resulting interstitial space that can be refit with appropriate application. All programs agree to its form, whether narrow or wide, thick or thin.

LA Metro - Grasshopper - Westside Campus
Viewpoint of campus walkway from fifth story office space.
Maya Mashiach - 15

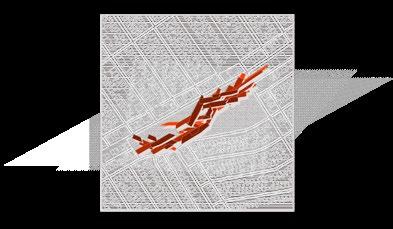
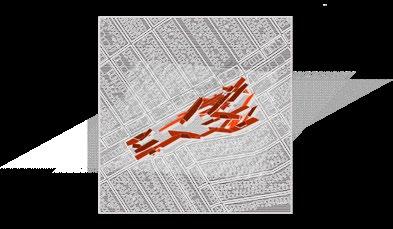


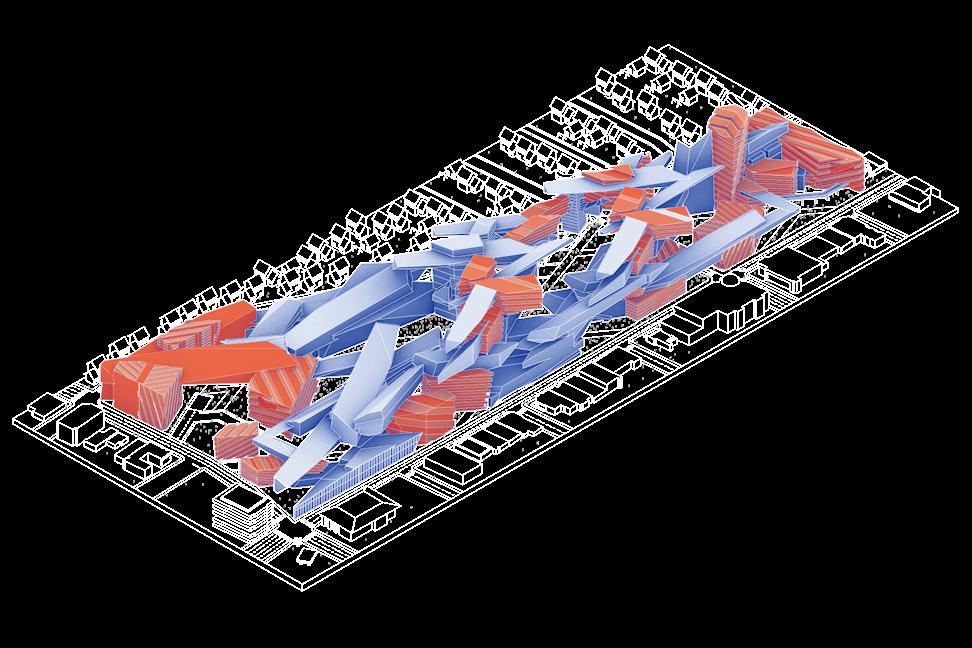
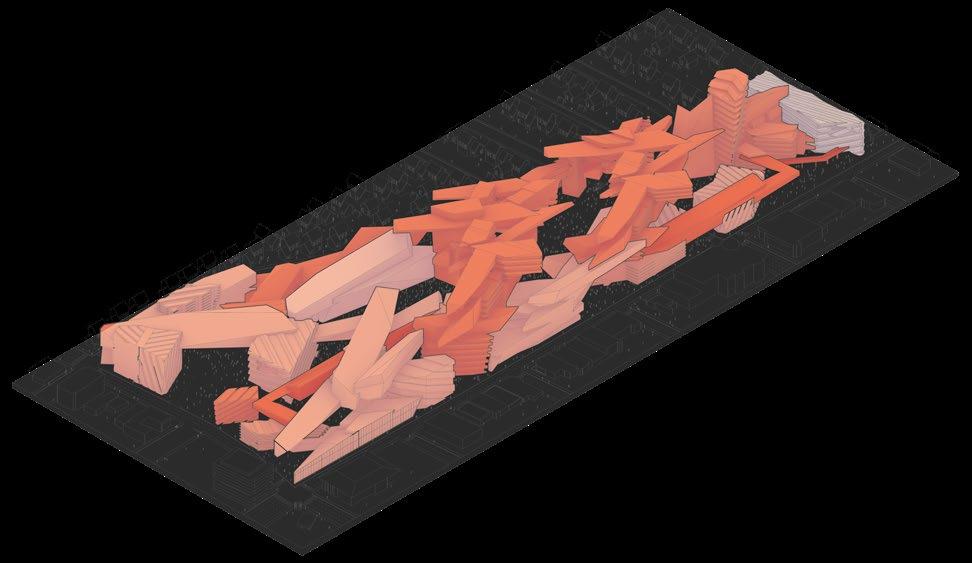
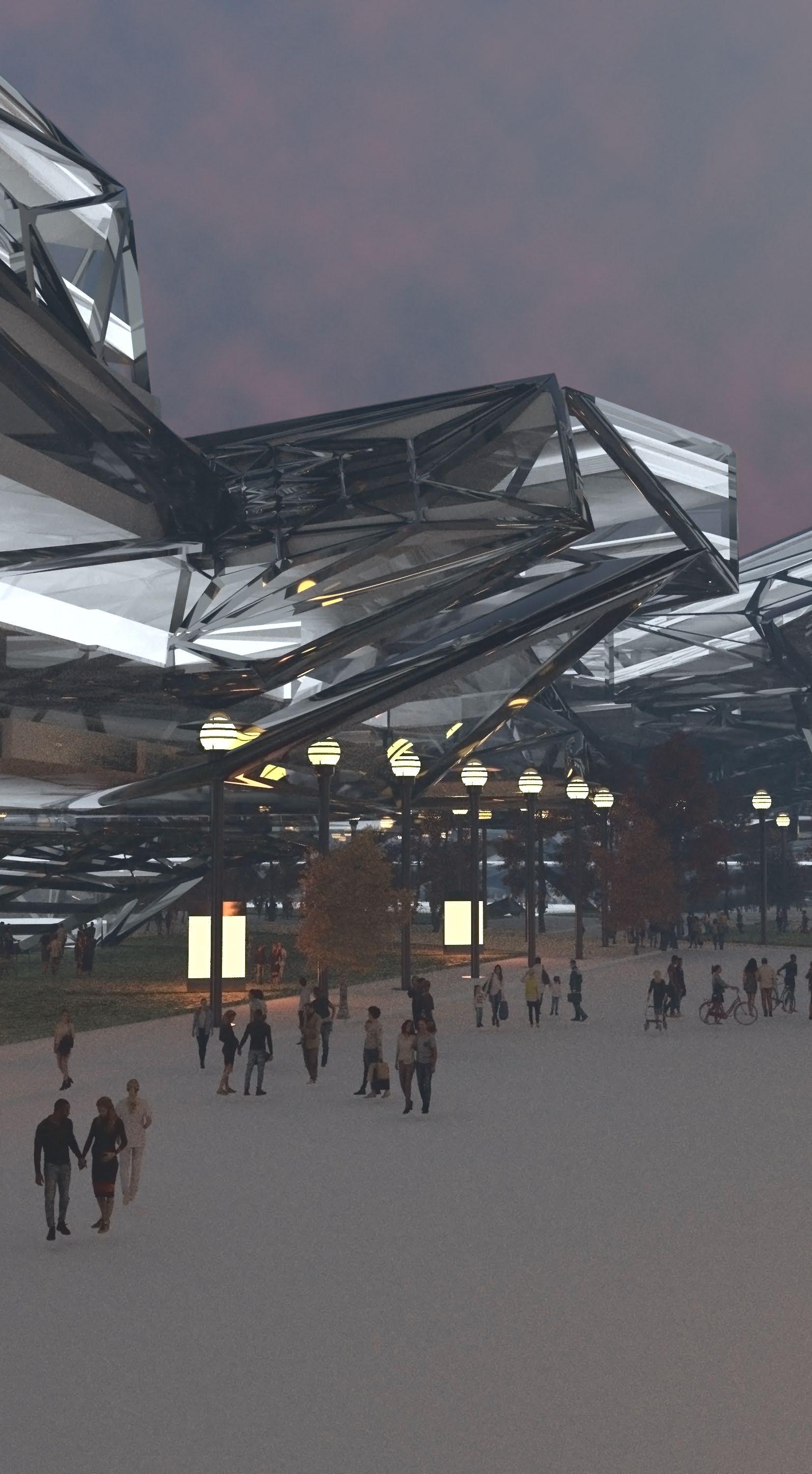
FIELD STUDIES FORM FINDING STEPS SHAPE SHEAR SHIFT SHEAR & SHIFT DUPLICATE & ROTATE DUPLICATE & ROTATE & SHIFT FOUR SHAPES; EXPLODED AXONOMETRIC PARKINGHOTEL/THEATRE EQUINOX HOUSING RESTAURANT MUSEUM RETAIL OFFICES GROCERY
LA Metro - Grasshopper - Westside Campus
Viewpoint of campus offices from main road walkway.
Overall Isometric visual of facade ribbon massing (left) and programmable space (right).
Form finding visual steps explored in grasshopper and amplified for field studies of campus spaces.
Maya Mashiach - 16




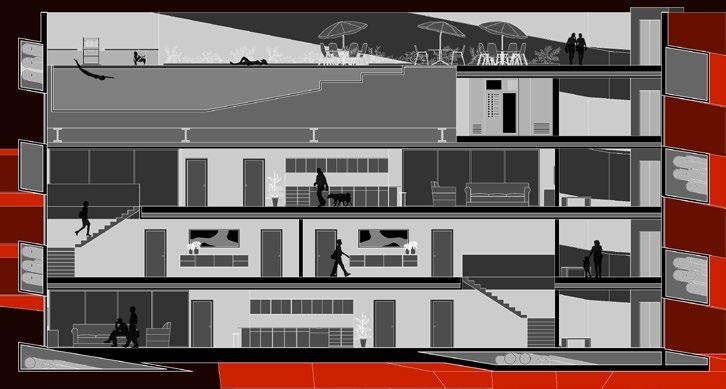
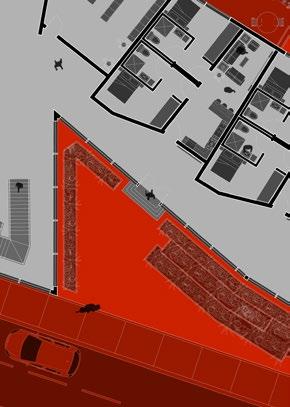
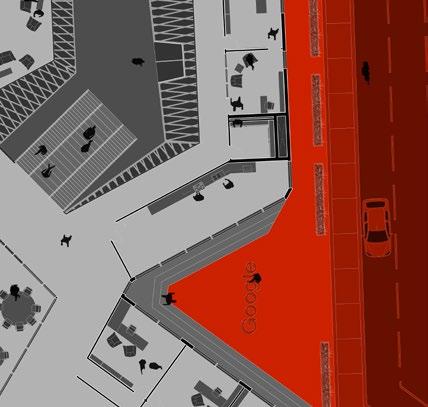




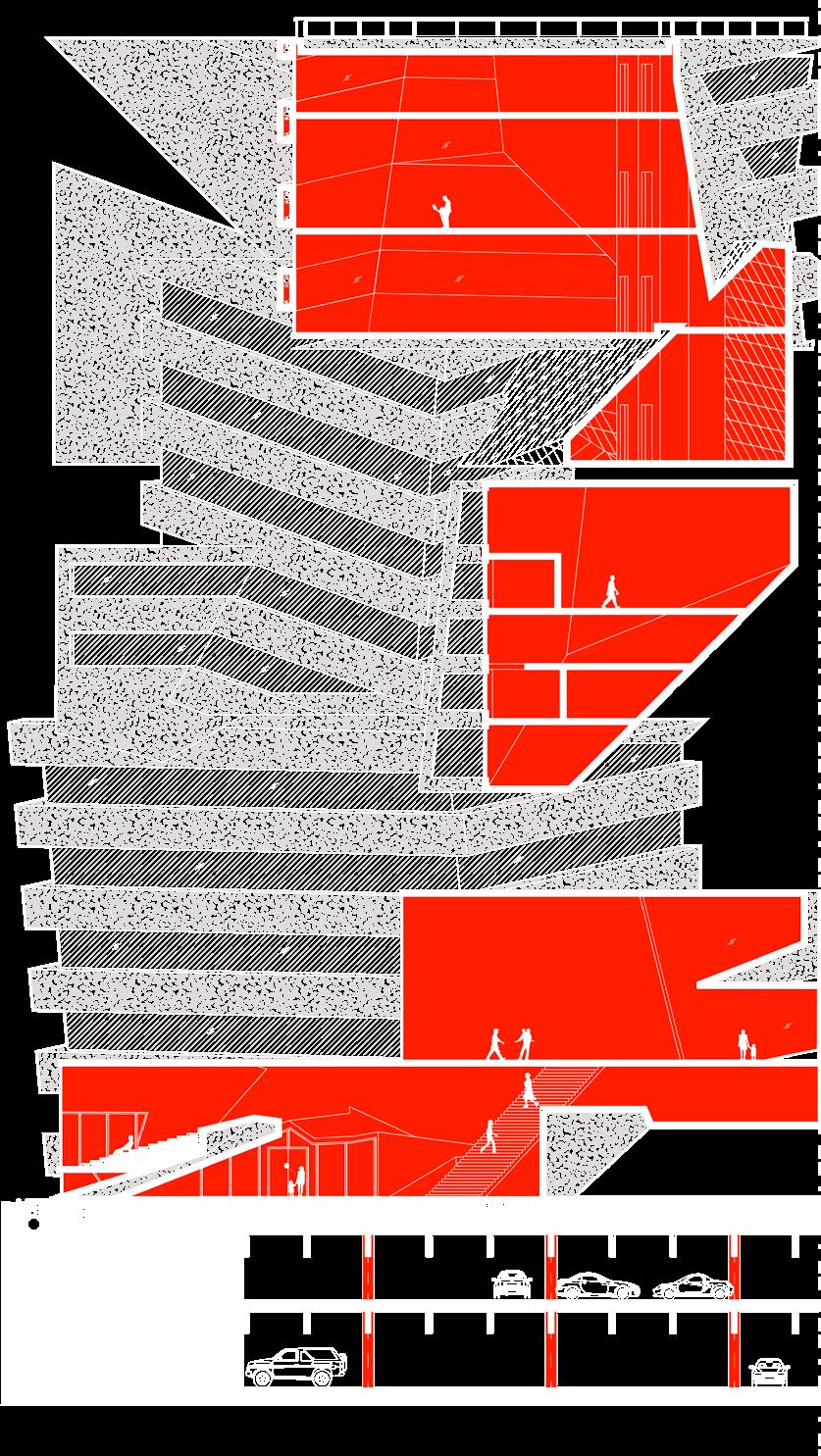

LA Metro - AutoCAD - Westside Campus
BAR (
2 - 7 ) GOOGLE OFFICE ( FLOORS 1 - 3 ) GROUND FLOOR EQUINOX LOBBY GROUND FLOOR LOW - INCOME HOUSING
HOTEL ROOMS / THEATRE
FLOORS
( FLOORS 3 - 6 ) RETAIL STORES ( FLOORS -1 - 4 )
GOOGLE LOUNGE
HOTEL
4TH FLOOR GOOGLE OFFICES 5TH FLOOR RETAIL ATRIUM HIGH-INCOME HOUSING ( FLOORS 10 - 14 )
5TH FLOOR
ROOM
Full longitudinal section through center plot of site, demonstrating array of spaces.
Mashiach - 17
Arrangement of detail plans and sections from each major program within the Google Campus.
Maya
HALOKINESIS
M.Architecture Thesis _ AADRL
Duration _ January 2022 - January 2023
Professor _ Dr. Theodore Spyropoulos
Team _ Maya Mashiach // Kay Mashiach // Zhen Jia // Zhichang Yang // Stephanie Di Gironimo
Within the contemporary condition new conceptual terrains emerge that raise questions of agency and intelligence within a deep ecology of our environment. The work explored examines environmental phenomenon in the service of sustaining life on this planet. Challenging the orthodoxies of contemporary spatial landscapes, this studio focuses on the temporal nature of the environment, while applying provocative research methods through material exploration. While questioning the ecological application of architecture, an inquisition towards generative and procedural forms engages in a discernible environmental and discursive conversation, igniting an urgency within this field. The thought is a worldly application – an architecture that can be implemented into multifarious environments, which include the most extreme environments in an application to urban systems.
HALOKINESIS is an architectural endeavor that utilizes salt, a universal material, to re-balance the coral bleaching environments within applicable locations on this planet. HALOKINESIS
is the magical ability to move salt with one’s mind, and thus, this project explores salt crystallization’s phenomenology by harnessing this power within our reality. Salt, an essential and abundant element on earth, is known for its ubiquitous flavoring and preservation, while also denoted as a sterilizing agent. However, salt remains an essential element of life. Salinity’s increasing abundance in relation to its paradoxical attributes of sustaining and annihilating situates itself as a priority in investigating its usefulness and applications. Analysis of this element revealed an inherent nature of supertemporal growth, requiring us to elicit interventions through controlling behavioral propagation. As salt is seen to be a keystone to the ecological processes of the world, we take into consideration the circulation and movement of salt bodies on earth. Our HALOKINESIS relies on time coupled with a responsive scaffold, growing crystals to achieve strength and formations. Salt tectonics, halokinesis, and crystallization are typically referred to as existing within the "geological time scale," existing within the history of the Earth.

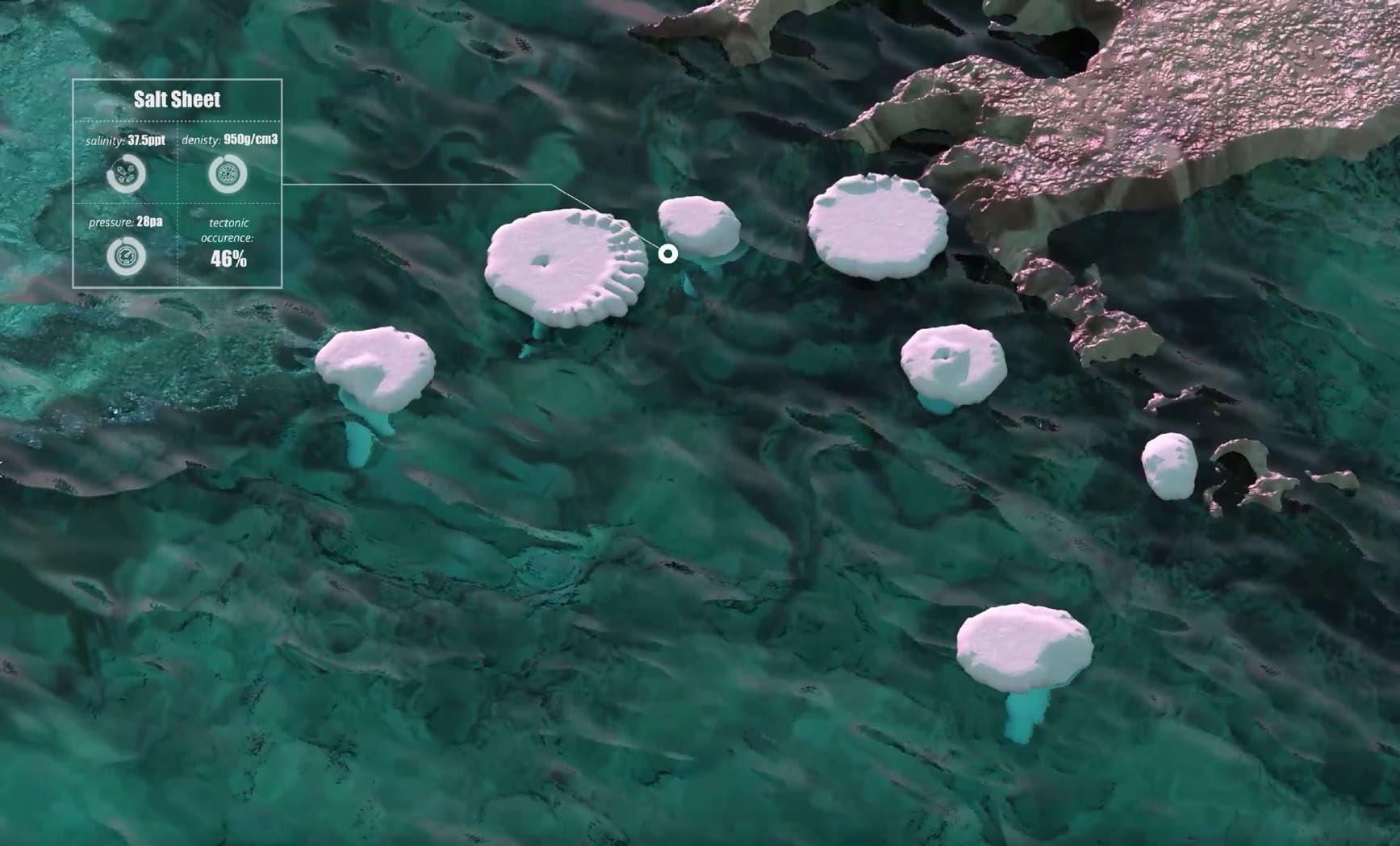
AADRL - Thesis Project - Halokinesis
Still image of salt tectonic salt sheet simulation, exploring nature for research.
Still image of salt tectonic salt canopy typology simulation, exploring nature for research.
Maya
- 18
// Crystalline Salt Infrastructures
Mashiach
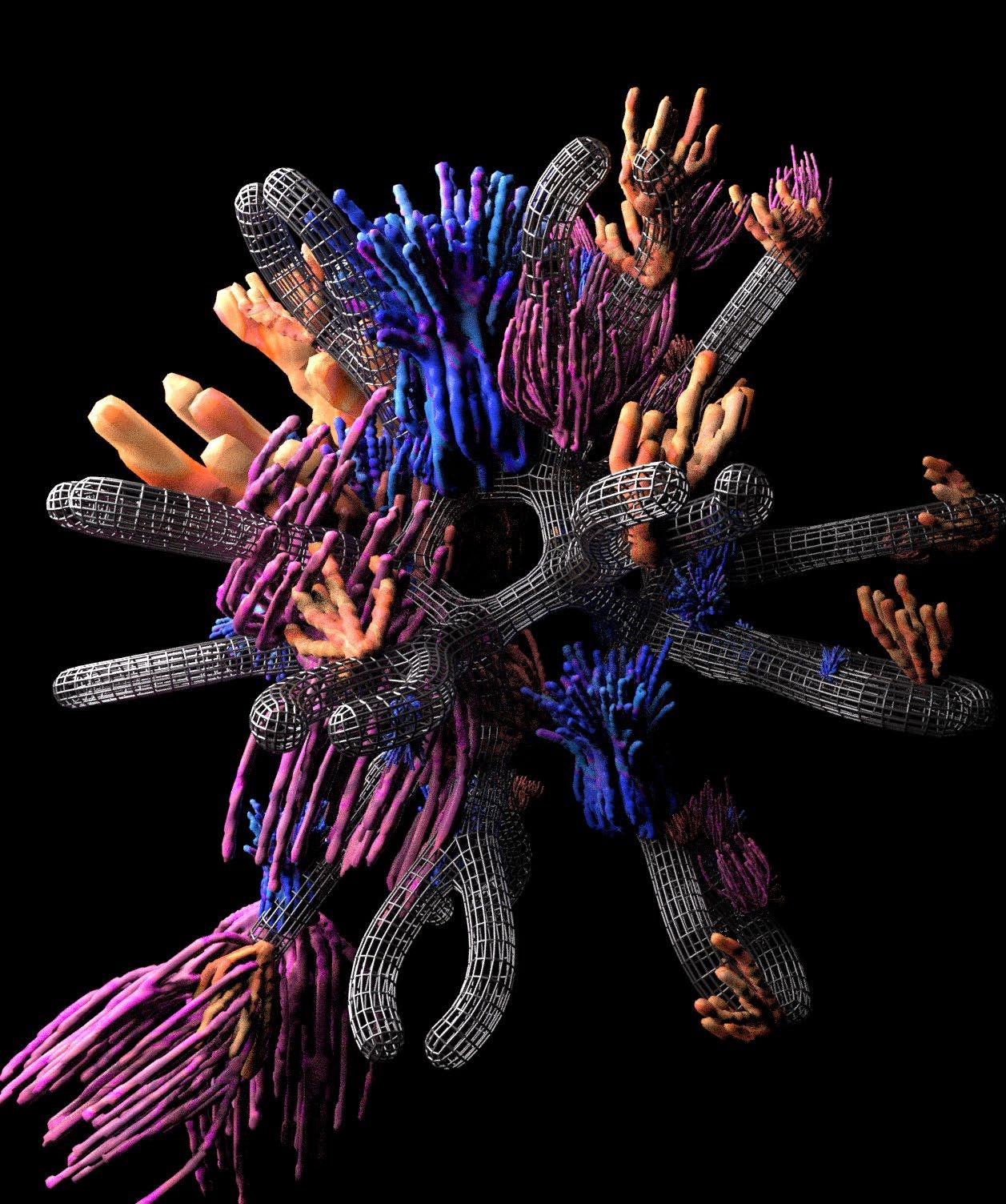
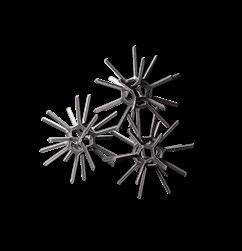
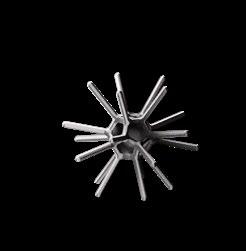
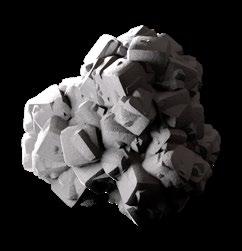

cube _ dodecahedron _ mesh iterations

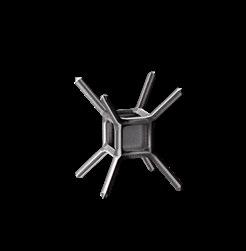



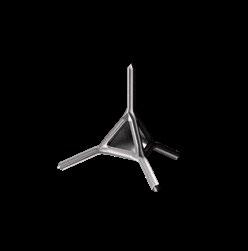


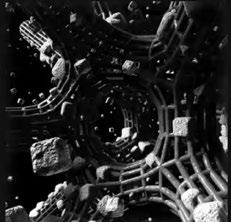

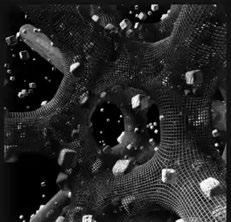
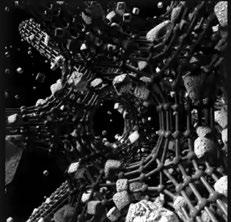
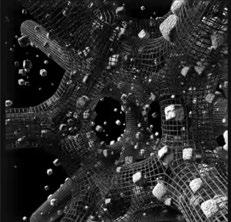

_
AADRL - Thesis Project -
_ pyramid
Halokinesis
Still image from animation of coral growth on a single agent based on directional sunlight.
Simulation images iterating the most ideal shape for ultimate salt growth on a spicule (left); Simulation images exploring surface meshing for a spicule agent (right).
Maya Mashiach - 19
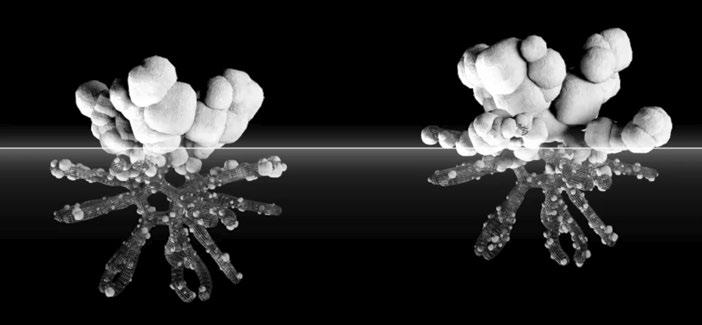
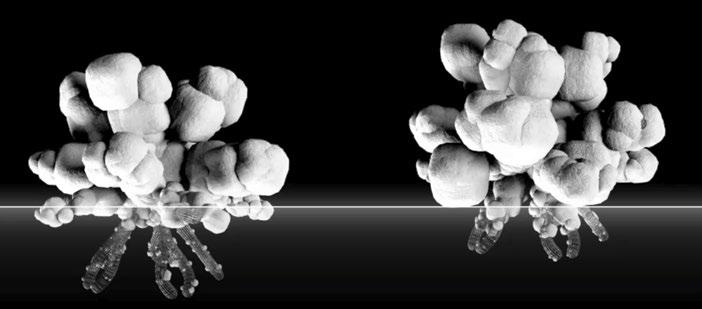




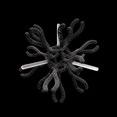
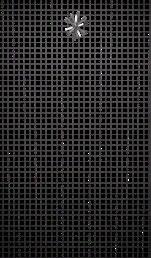





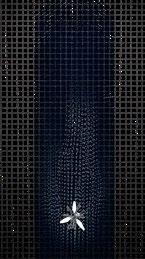











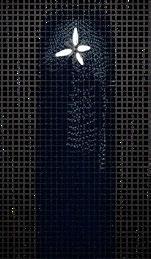





negative buoyancy PHASE 00 neutral buoyancy PHASE 01 positive buoyancy PHASE 02 self-propulsion PHASE 03 equatorial sunlight indirect sunlight water level water level AADRL
- Thesis Project - Halokinesis
Still images from simulations experiementing with inflation phasing underwater in relation to an individual agent.
Renders displaying top down directional growth resultant from sunlight typical nearer to the equator line (left) and slowed growth resultant from sunlight in consistently clouded and shaded regions (right).
Renders displaying salt growth based on relative waer level simulations.
Maya Mashiach -
20

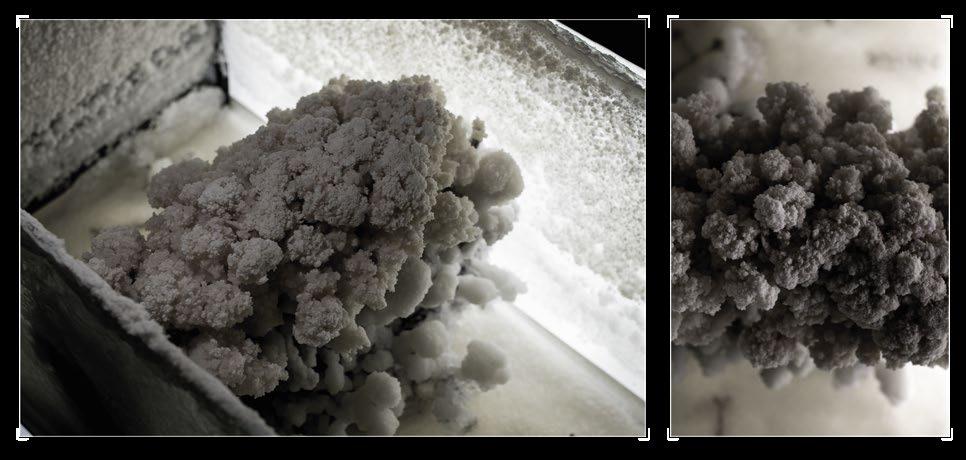

Various salt crystallization models and experiments, utilizing every aspect of the environment to achieve maximum growth.

AADRL - Thesis
Project - Halokinesis
Crystallized salt on spicules after 6 months of growth.
Maya Mashiach -
21
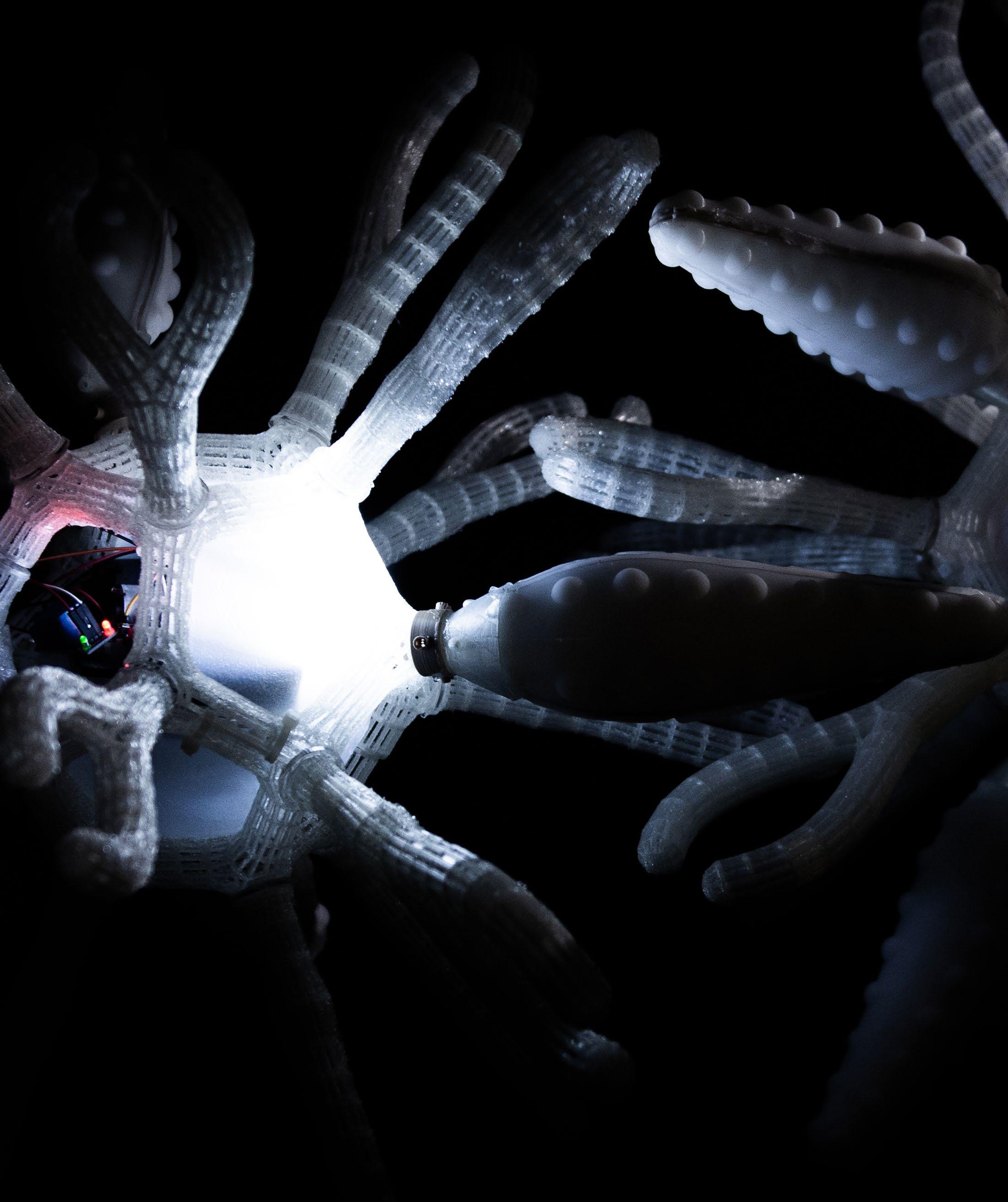
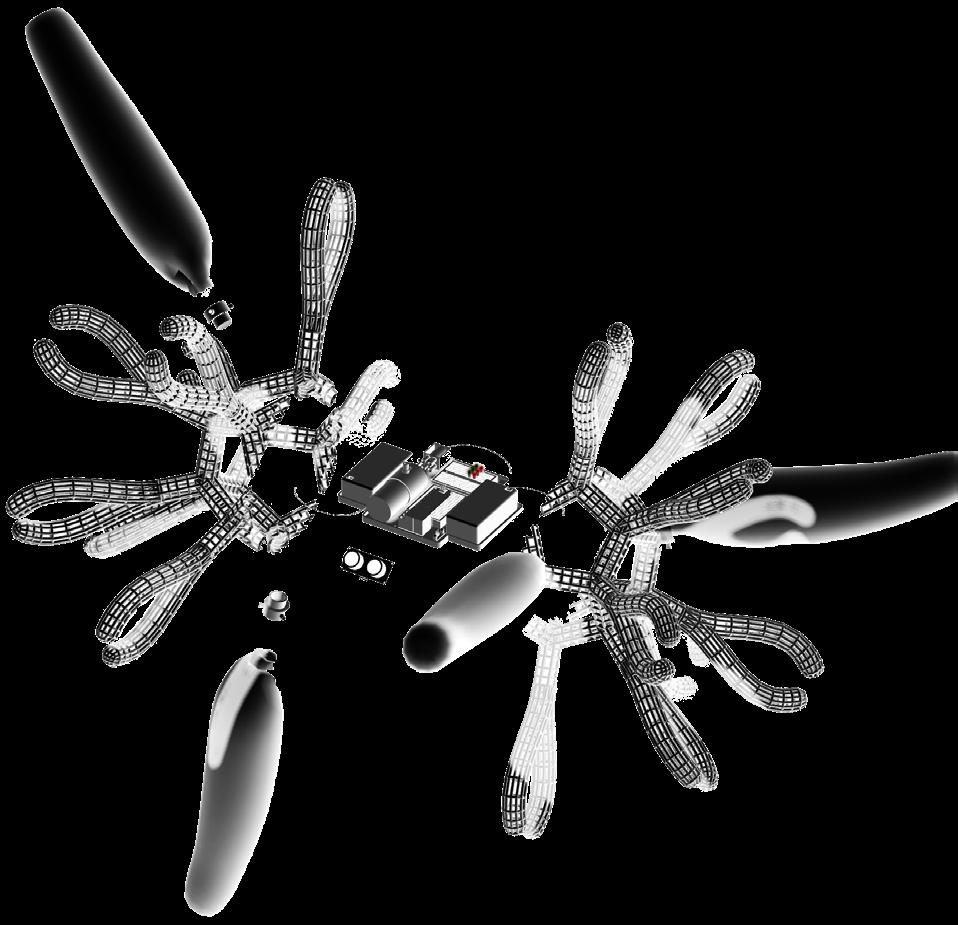
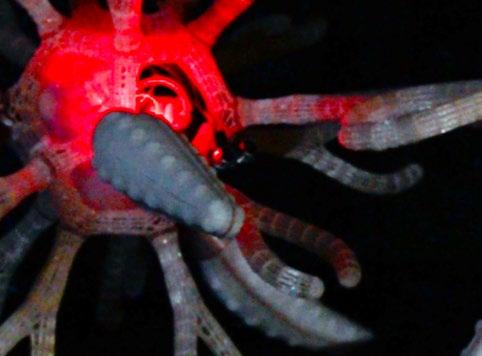

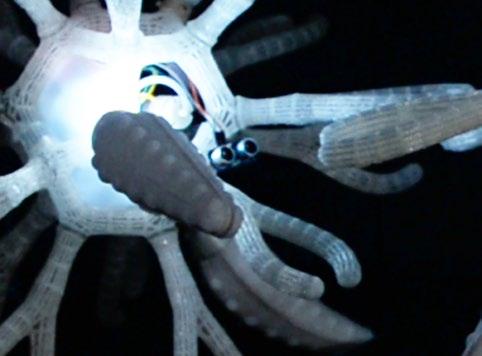

1 2 5 4 6 3 9 8
AADRL - Thesis Project - Halokinesis
Photograph of two half scale physical spicules. The models are each 1 meter wide and are installed with sensors.
Photograph series of inflating arm based on nearby distance of another agent.
Perspective diagram showing the kit of parts of an agent and its robotic elements.
Maya Mashiach - 22
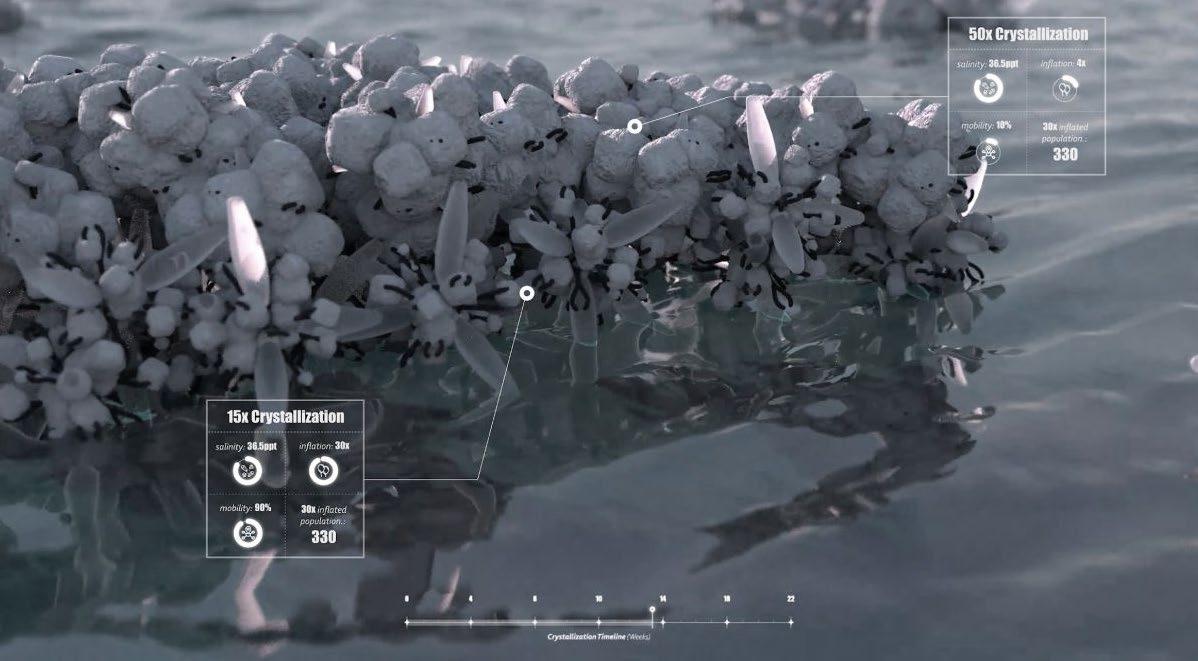
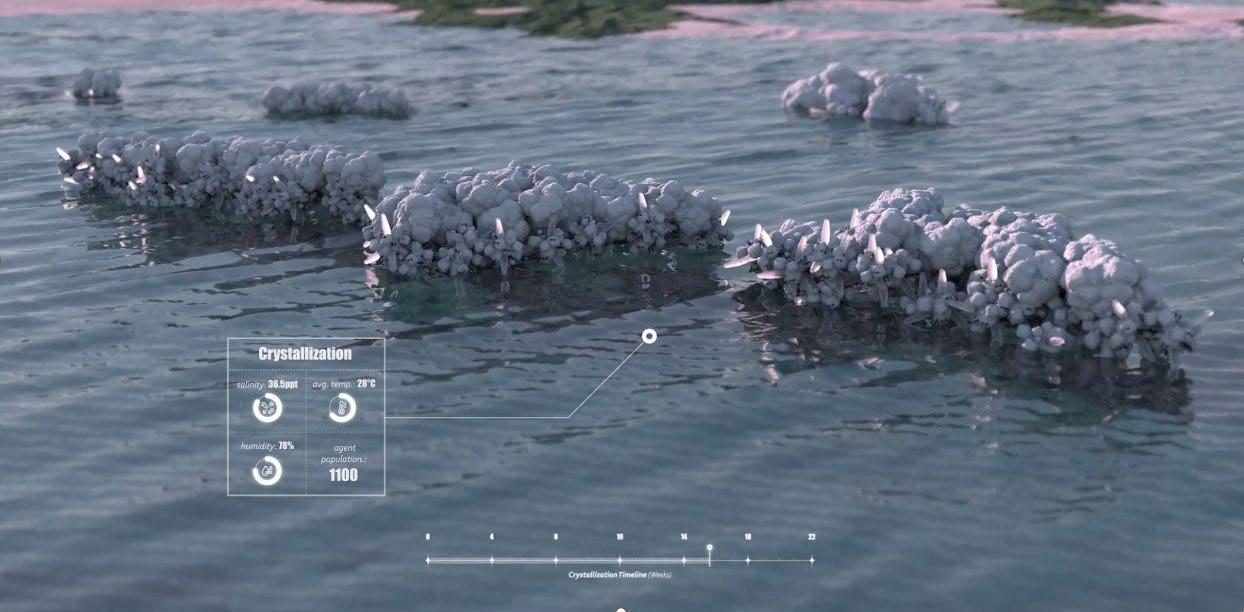
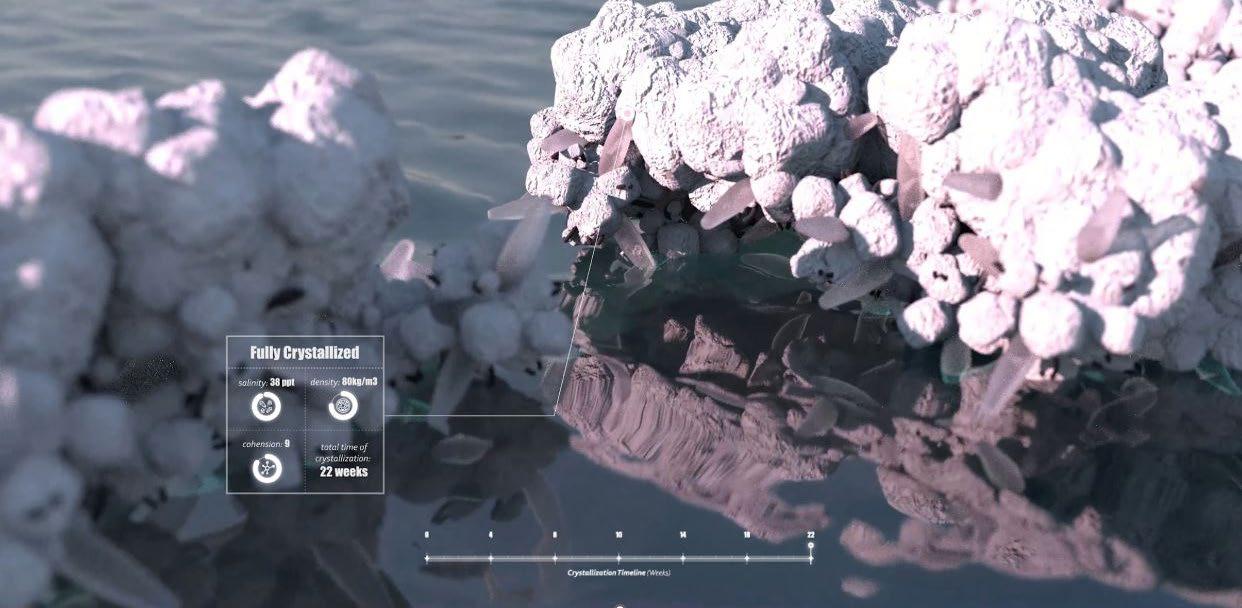

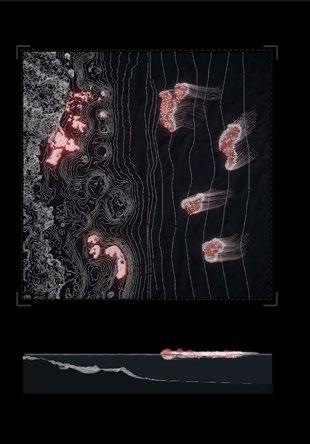
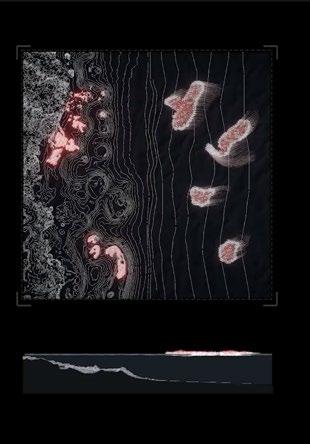
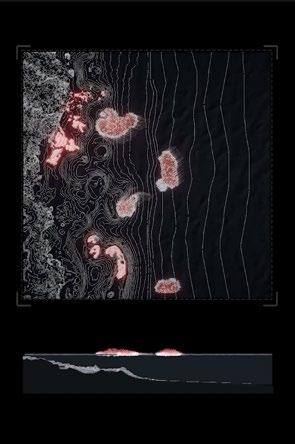
Images taken from simulations created demonstrating how our agents will harvest salt from its initial location and maximize crystalization.
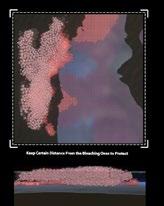

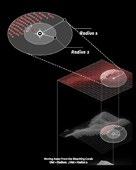


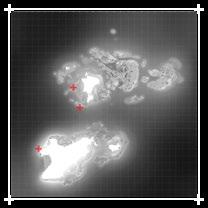
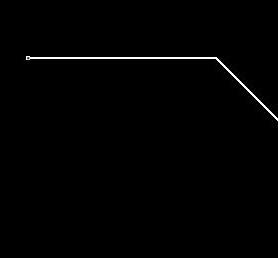
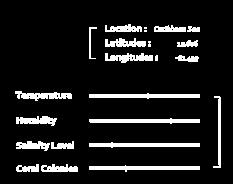
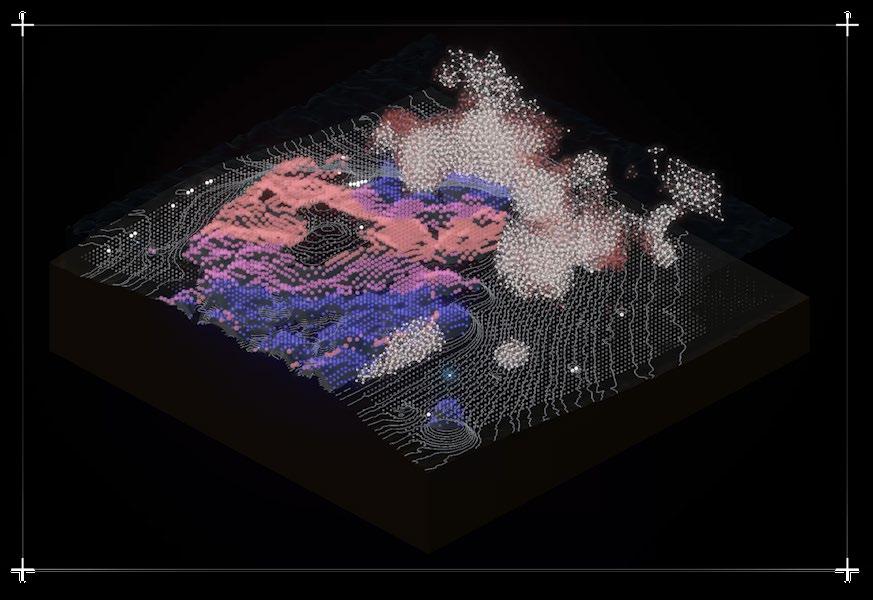

Images taken from simulations created demonstrating how our agents will self-organize as an ever-changing formation that balance the salinity level temporally.
Time: 15 dyas
Time: 32 days Time: 32 Hours Time: 45 days
AADRL - Thesis Project - Halokinesis
Still images from an animation which demonstrates the harvesting phase of the group of agents in a single saline area.
- 23
Maya Mashiach
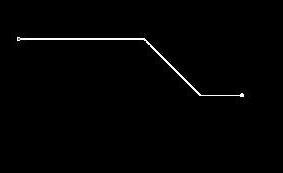
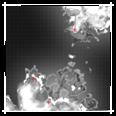


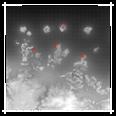


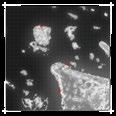



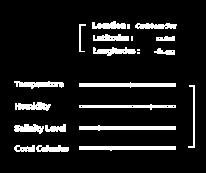
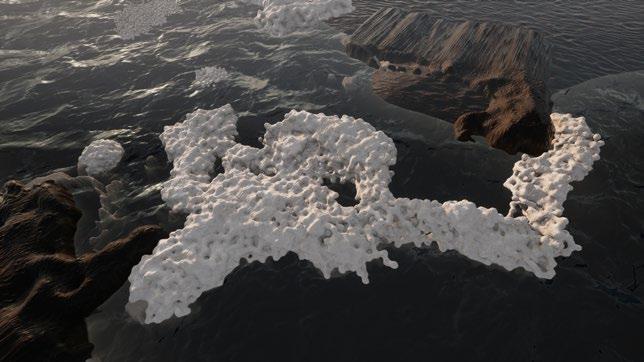

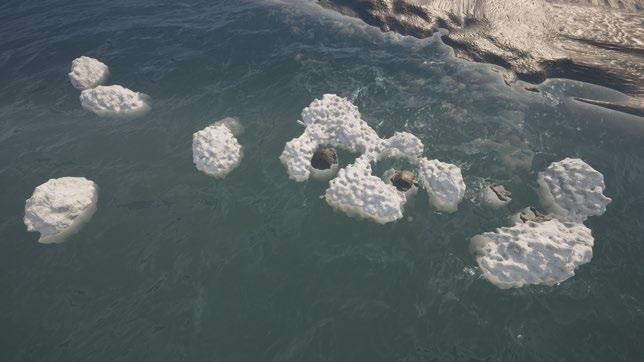






Perspective breakdowns of formations predicted from the salt tectonic in nature, we translate pressure and density into buoyancy and cohesion force; With information from the neighbors, agents would behave collectively and form an autonomous cluster.
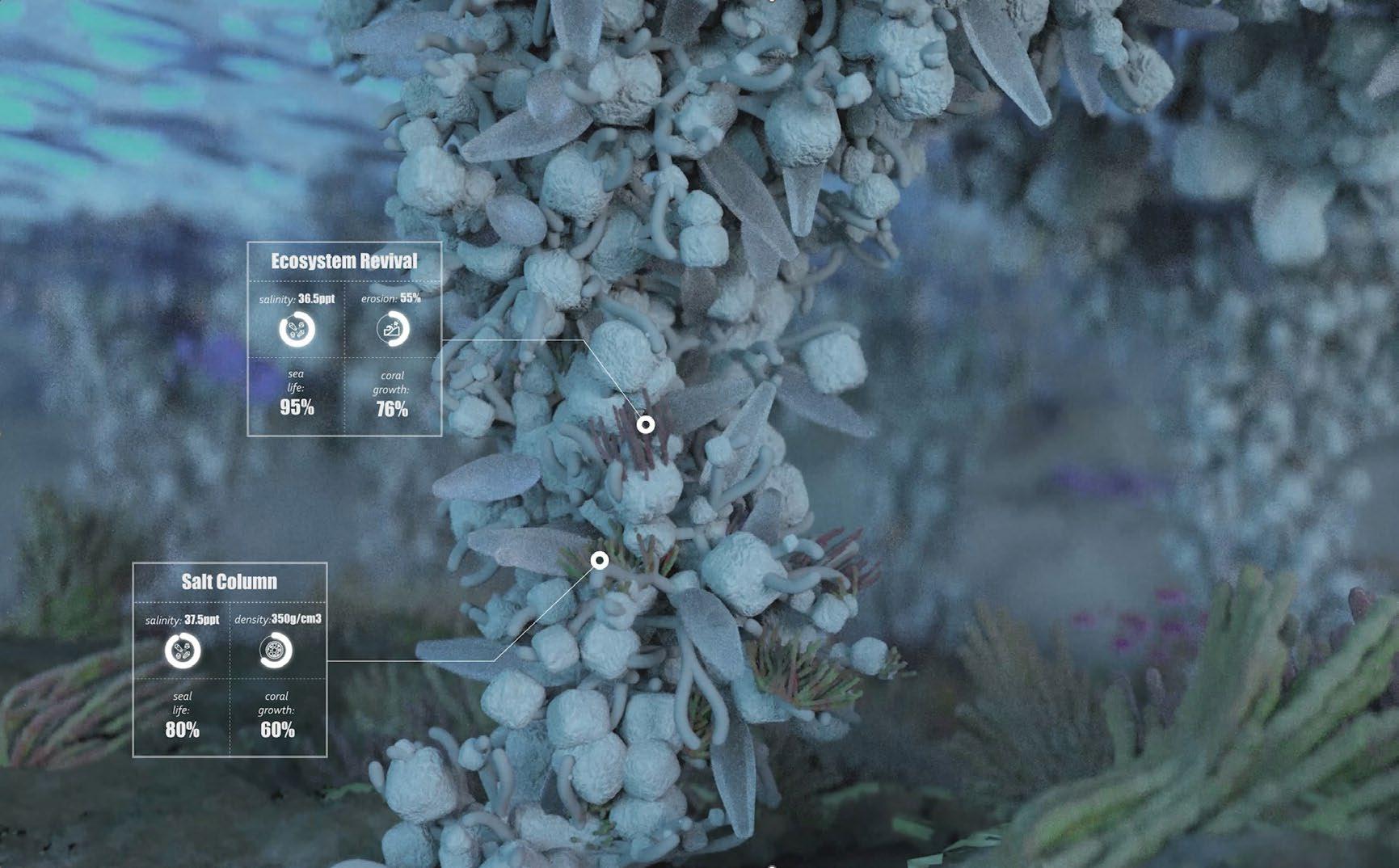
AADRL - Thesis Project
- Halokinesis
Still image of animation demonstrating the coral revival formations from underwater.
Still image of animation demonstrating the phase changing of each spicule formations from underwater.
Maya Mashiach - 24

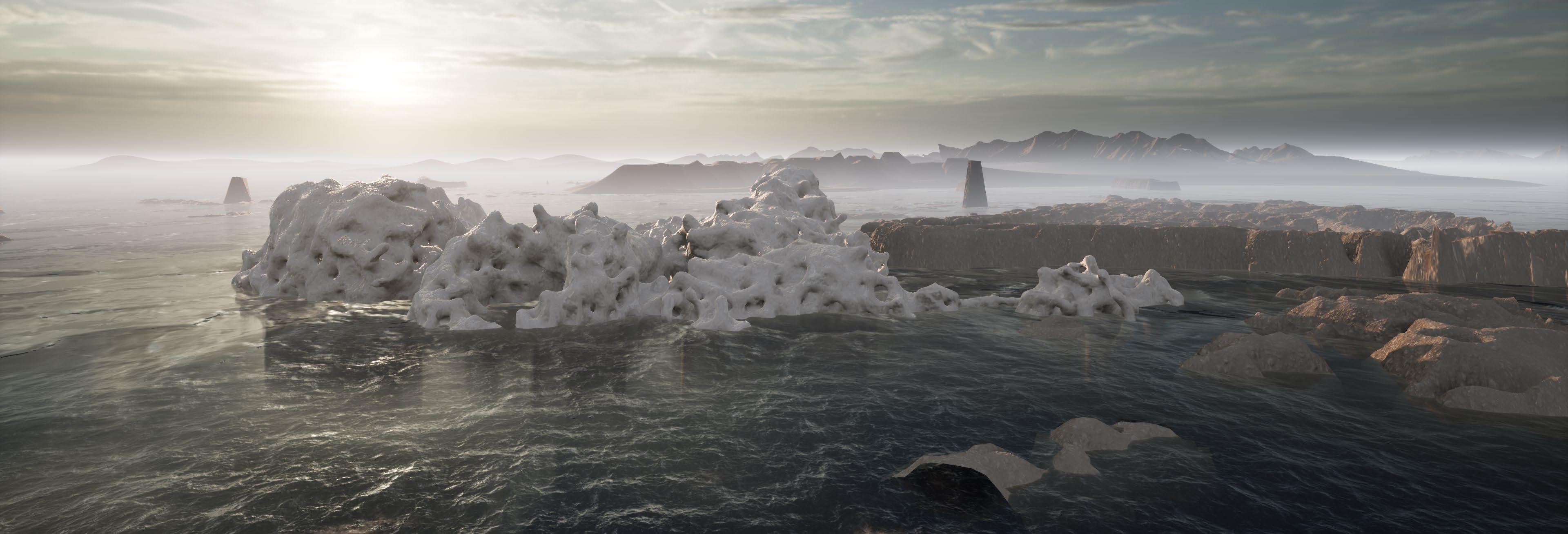
AADRL - Thesis Project - Halokinesis
Render created in Unreal Engine of the predicted Australia formation, based on coral bleaching detection.
Render created in Unreal Engine of the predicted Carribean Sea formation, based on coral bleaching detection.
Maya Mashiach - 25
SOCIETY NANO
// void setup () {
M. Architecture Robotics Studio _ AADRL
Duration _ November 2021 - December 2021
Professor _ Apostolos Despotidis
Team _ Maya Mashiach // Kay Mashiach // Zhen Jia // Zhichang Yang / Stephanie Di Gironimo
When presented with a task to design and assemble a form of creative robotics, we chose to develop the ‘Machine-Machine’ relationship. First we set up a series of rules that all the individuals would follow, and then built a society for them to interact and perform. A key factor to this project, was the development of interacting robots, which were not initialized by human interaction. With the inspiration from flying machines and bioluminescent creatures, we decided the robot should be able to simulate flying or floating and with the ability to glow. The material silicone is light, transparent, and can be easily cast into different shapes. We designed different types of silicone shells for the robot. A void space was left in order to design a frame and attachment system for the Arduino and electrical setup, as well as the vertical pulley.
This specific pulley system is based on a simple physical mechanism, which requires a continuous rotational servo located inside the prototype with all the Ardunio set-up. The prototype is attached to a frame and goes up and down through the coded rotation of the servo. To create a machine-machine interaction, the robots needed to speak a specific language with each other. We decided to use color as the language. So the robot was equipped with an R/G/B color sensor. We tested the sensor connecting it to the wheel with the calibration in the light environment, followed by experimenting with connecting the wheel with the calibration in the dark environment. This connection was established through the coding of the Arduino, a language which ensured direct interaction.

AADRL - Robotics - Society Nano
Photograph of a set of society nano robots without their silicone shell.
Maya Mashiach - 26
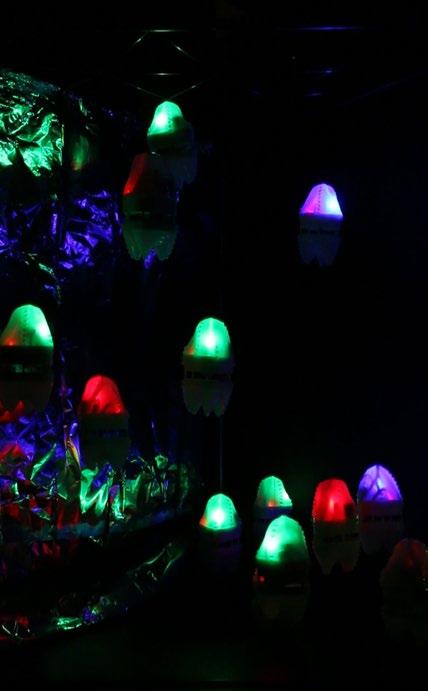


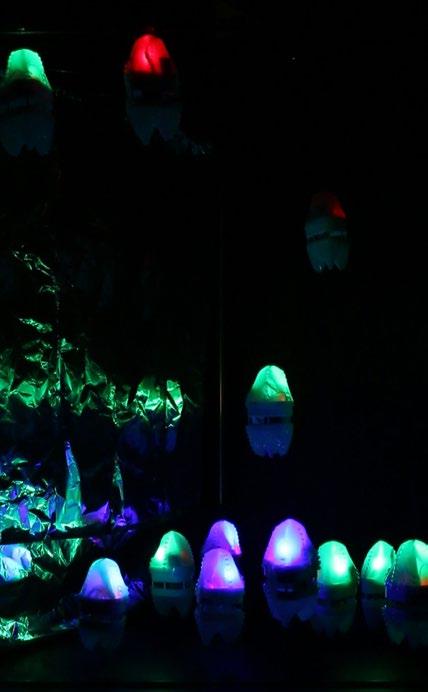



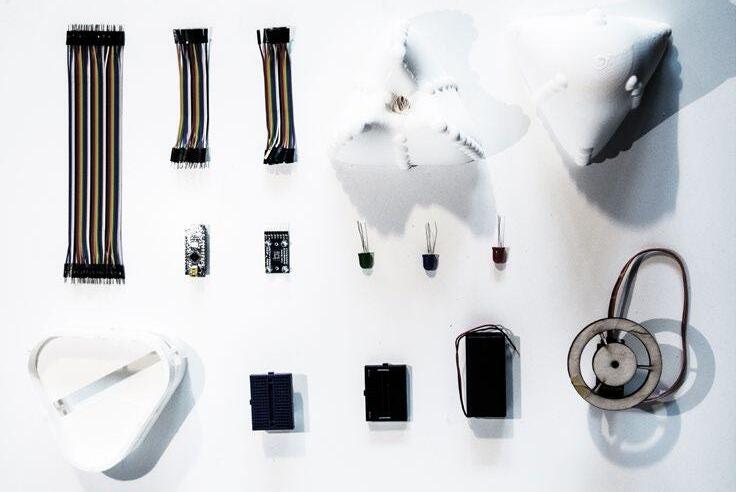

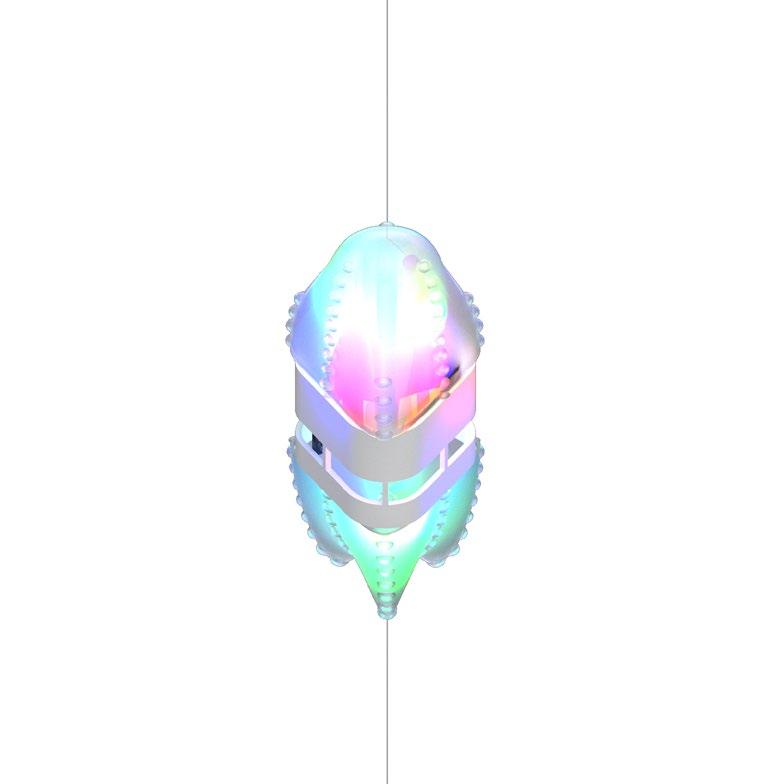

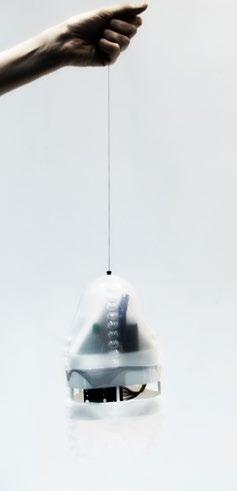

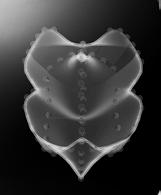

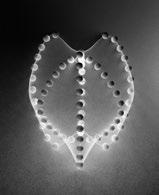
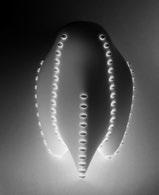
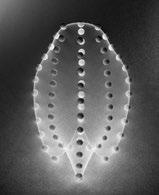
1 1 2 3 4 5 6 7 8 9 10 5 8 6 9 10 Silicone Shell Nano Mini Bread-board R/G/B Color Sensor Elevational Block 9V Battery R/G/B LEDS Continuous Servo 20kg Hardware Main Frame Attachment Tube for String Axis AADRL - Robotics - Society Nano Set of images displaying the robot installation and their various interactive states based on color input. These images are from 18 long motion video.
Arduino and robot mechanical parts / assembly diagram (middle); Robot form iterations (bottom row).
- 27
Physical robot kit disassembled (left) and fully assembled (right).
Maya Mashiach
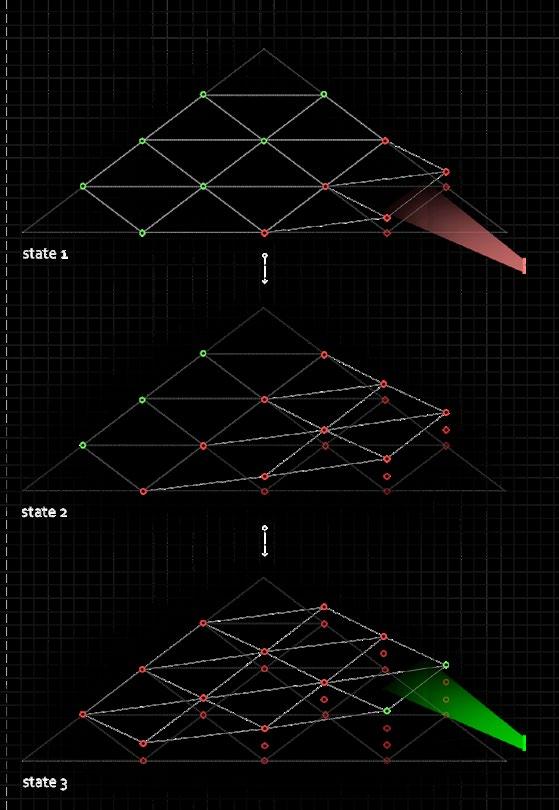
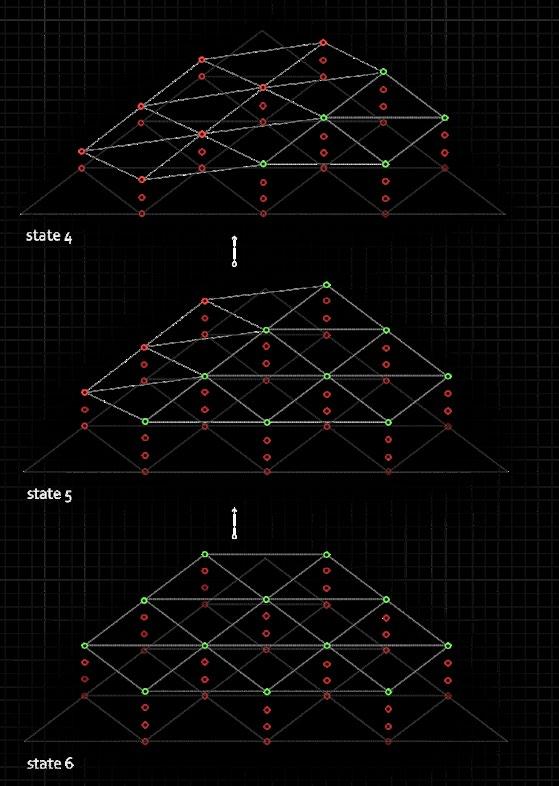
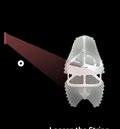


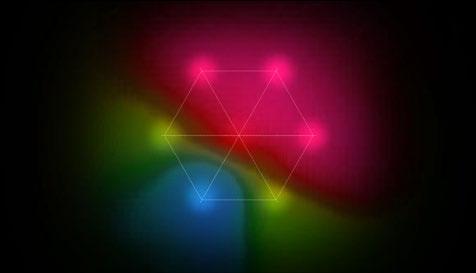
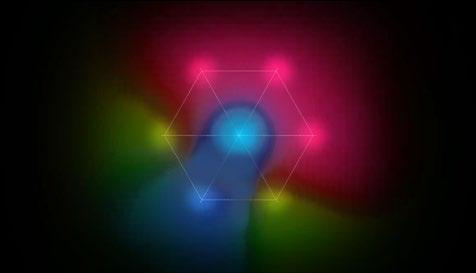
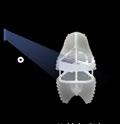




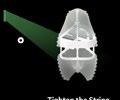


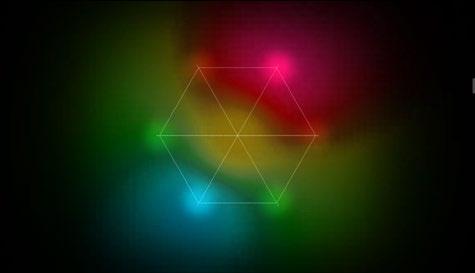


R:174 G:70 B:20 R:174 G:70 B:20 READ READ READ RECEIVE ‘GREEN’ LIGHT, TURN ‘RED’ AND GO UP RECEIVE ‘BLUE’ LIGHT, TURN ‘GREEN’ AND STAY RECEIVE ‘RED’ LIGHT, TURN ‘BLUE’ AND GO DOWN REACT REACT REACT COLOR MAP ‘BLUE’ COLOR MAP ‘RED‘
NEIGHBOR READING COLOR MAP ‘ GREEN’ R:50 G:200 B:180 R:50 G:110 B:180 R:50 G:110 B:180 R:50 G:200 B:180 if redValue > blueValue && redValue > greenValue if greenValue > redValue && greenValue > blueValue if blueValue > redValue && blueValue > greenValue AADRL - Arduino - Society Nano
COLLECTIVE ORGANIZATION
Collective and neighbor orgranizational diagrams, translated through code to an arduino system of 18 robots in a collective.
Mashiach - 28
Photograph of individual robot detecting green and lighting up red. Focus on color sensor.
Maya
OUT OF STOCK
// Active Wireframes
M. Architecture Wireframes Studio _ AADRL
Duration _ September 2021 - November 2021
Professor _ Apostolos Despotidis
Team _ Maya Mashiach // Kay Mashiach // Zhen Jia // Cemre Demicri // Swati Singh // Bensu Talay
The goal of this project was to explore how different wire thicknesses effect the bending properties of components through creating a dynamic system of rigid and active bodies. We developed components which assisted us in examining the behavior of a system clearly. These components included a rigid body which embodied a simplified primitive geometry as the main unit of this system, which was then accompanied by an active and rather complex unit. The geometry on these components was studied in detail to facilitate the dynamic system which resulted in the decision of having the rigid body in a volumetric organization and the active one toggling between 2D and 3D.
The connection point between two pyramids’ components were facilitated through the attachment of our active, slider component. By attaching the edge points of the pyramids to the mobile wire within the movable loop, we can afford a basic expansion or contraction of the space between. As separate entities, the pyramid and the slider act oppositely. The slider creates its own internal tension through the deformation of the wires. The pyramid is fixed in its body, only changing when applying outside forces. When pulling and pushing the slider handle, a
reaction is caused where the outer loop expands or contracts, creating movement that scales the distance between the two wires. The main aggregated module is comprised of five pyramids and two sliders. There is a center pyramid, in which every point is attached to another pyramid, comprising a five-part pyramidal structure. By attaching two sliders on opposite edges of the center pyramid, the flex is most seen in the end points of the triangles, compressing and coming together when movement is applied.
Creating a source module for our cloud formation allowed us to explore variations in connections, leading us to decide upon a clamping mechanism in application to the loop. The clamping of two triangles when a loop/slider is pulled, we find that there is a tension that is transferred from the deformable component (sliders) to the rigid components (pyramids). Trying to combine one module with another posed a problem for us to solve. We explored the idea of a chain link. With each module being a link in the chain, we are able to expand the module into a more dynamic form. Just as well, these formations allow for an extreme variation in dimensionality through the tension acquired within the slider.
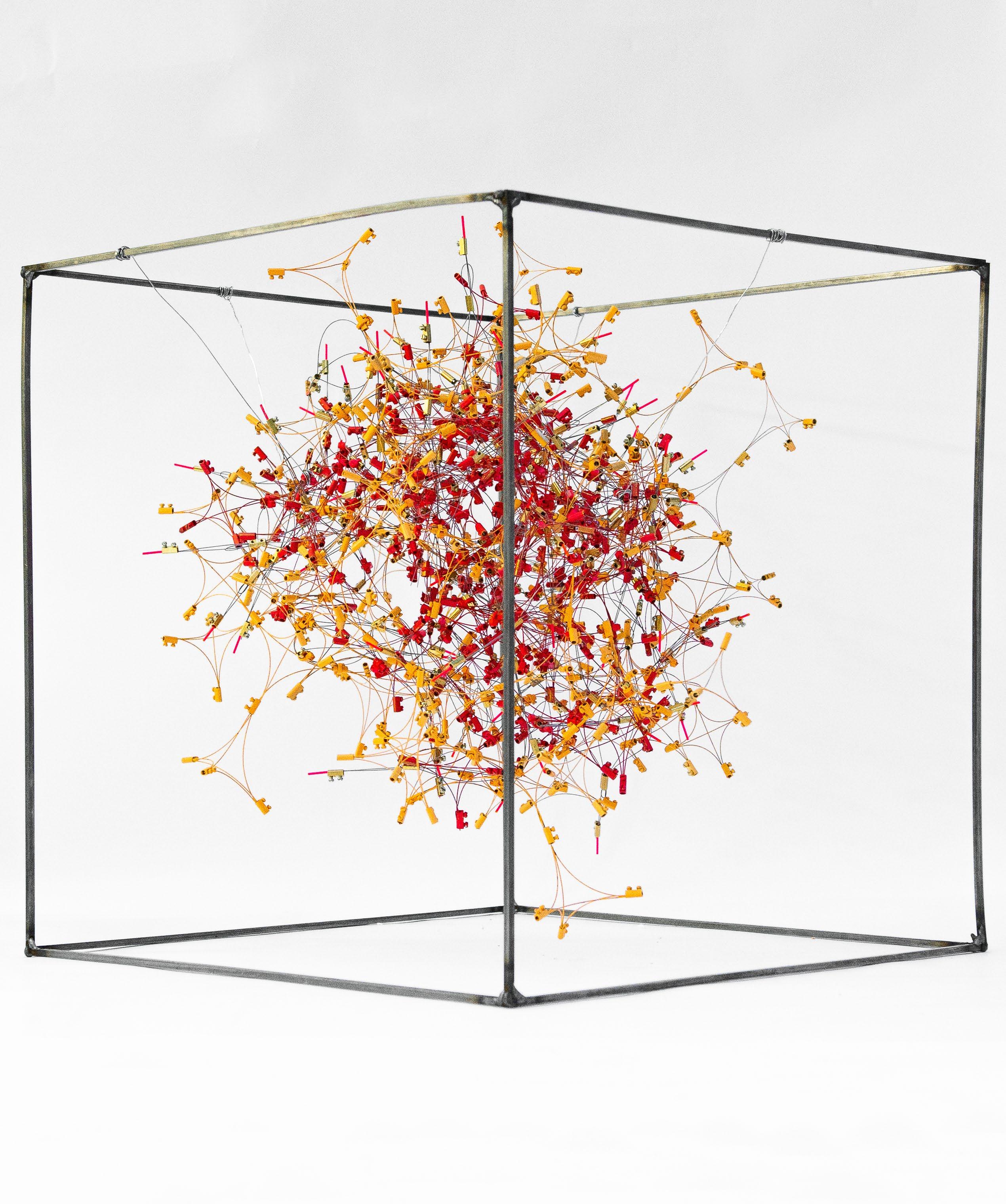
AADRL - Model Exploration - Out of Stock
Maya Mashiach - 29
Photograph of physical model, sampling tensioned and relaxed system using piano wires.
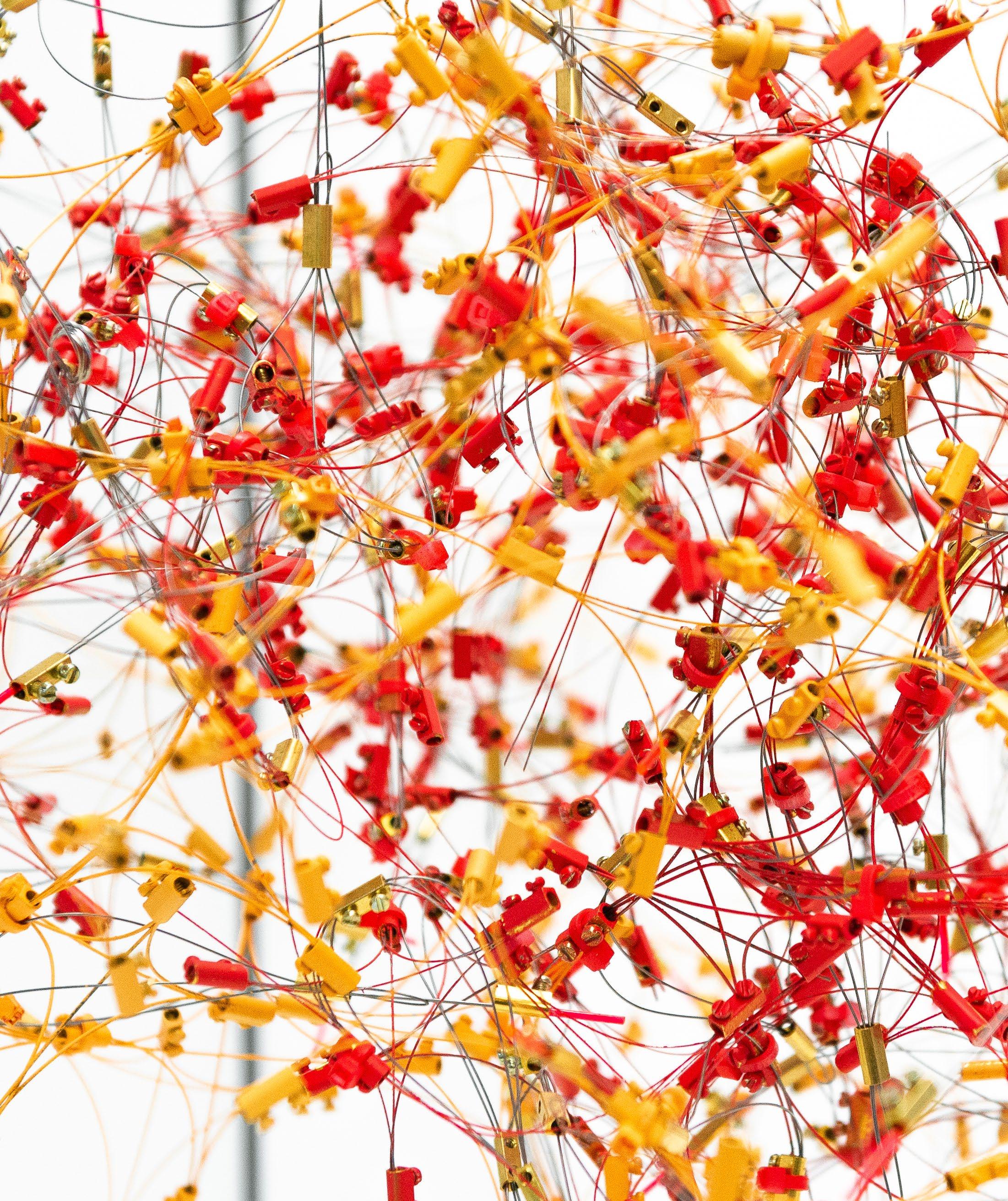






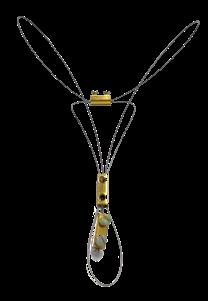


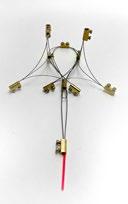

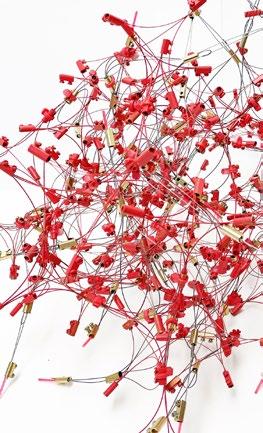
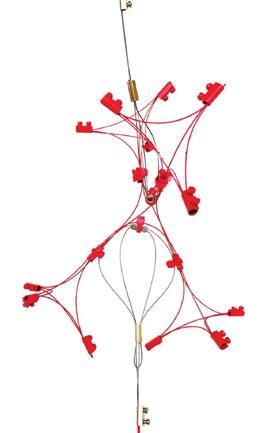

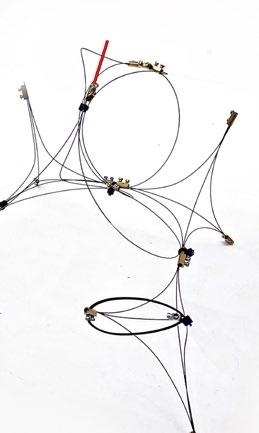
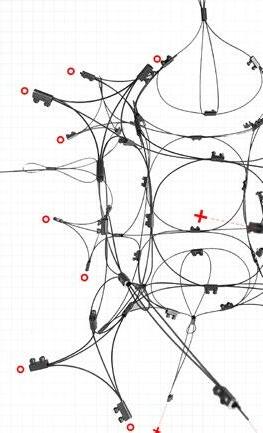
BENDING RIGIDITY DEFORMATION BENDING RIGIDITY DEFORMATION BENDING RIGIDITY DEFORMATION BENDING RIGIDITY DEFORMATION BENDING RIGIDITY DEFORMATION BENDING RIGIDITY DEFORMATION BENDING RIGIDITY DEFORMATION DEFORMATION BENDING RIGIDITY DEFORMATION 0.4 MM THICKNESS RIGID COMPONENT ACTIVE COMPONENT COMBINED OPEN CLOSED RED COMPONENT // CENTER CLOUD ORANGE COMPONENT // OUTER CLOUD SILVER COMPONENT // MODULES 0.6 MM THICKNESS 0.6 MM THICKNESS
AADRL - Grasshopper - Out of Stock
Photograph of physical model, sampling tensioned and relaxed system using piano wires.
Process images of physical model experimentation.
Maya Mashiach - 30
Rigid
and active component analyses and visualization both physically and digitally of the combined objects.
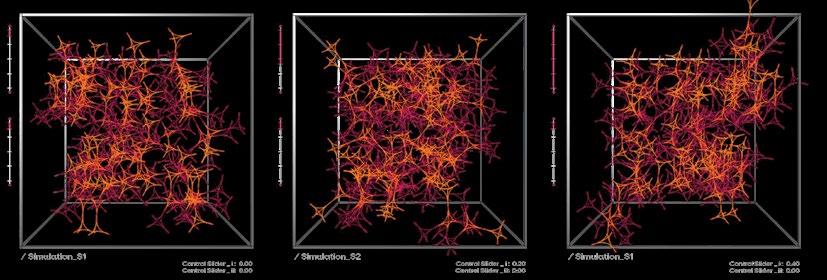
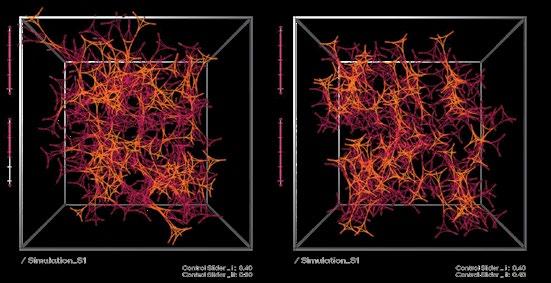
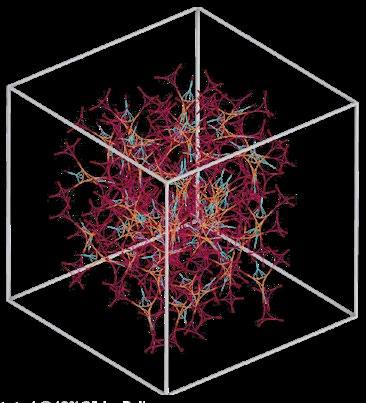



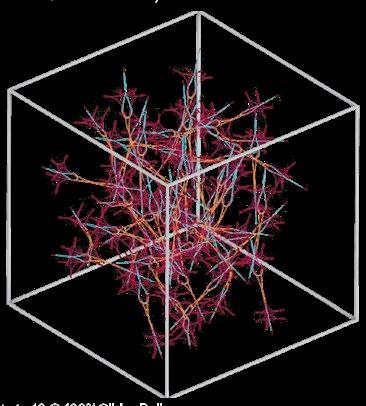
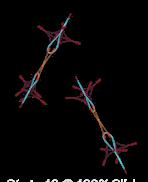
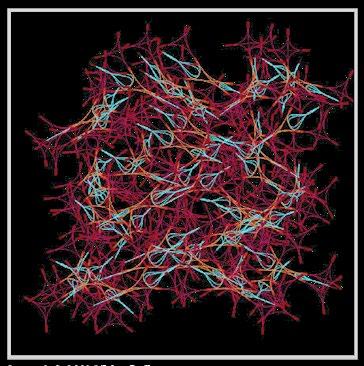
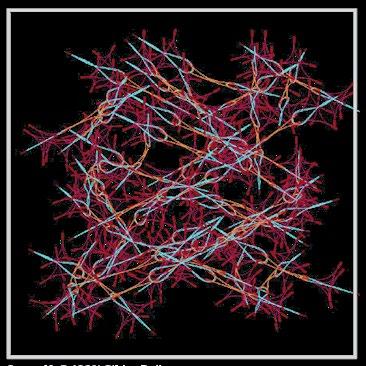

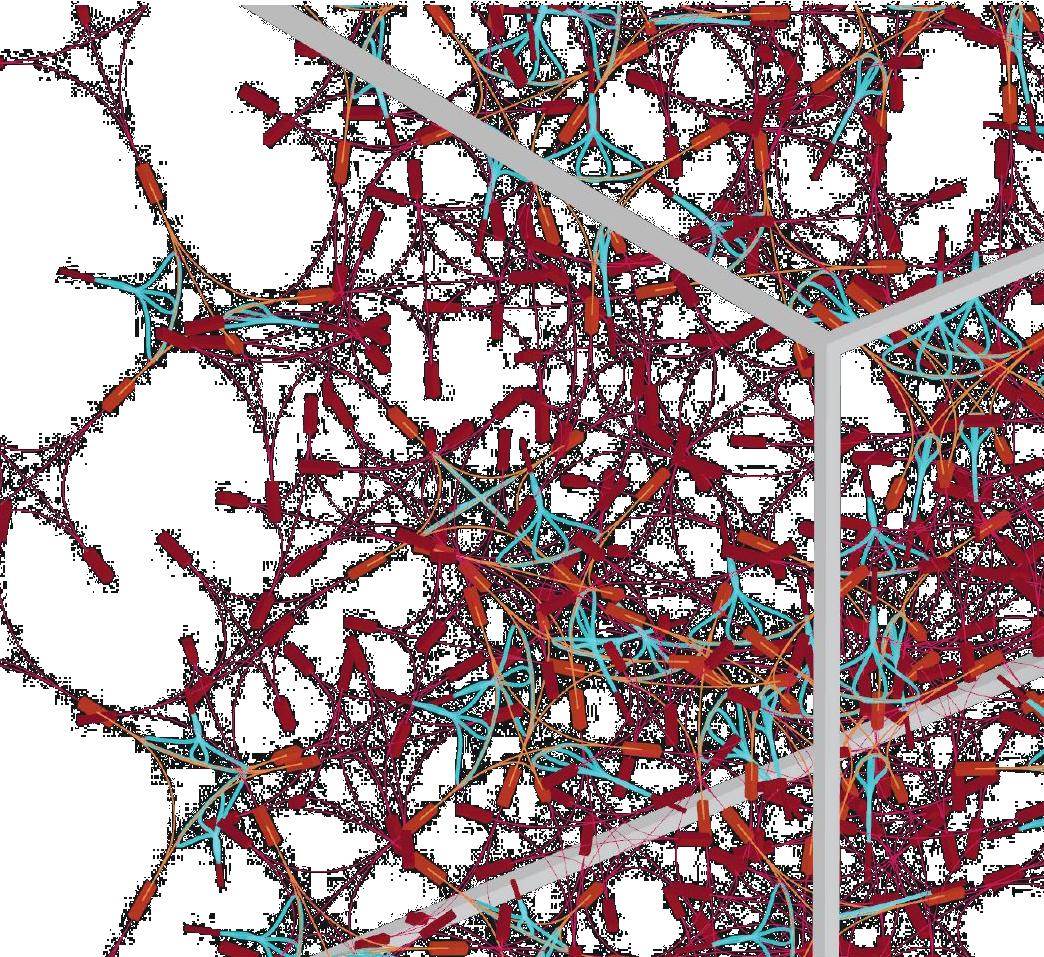
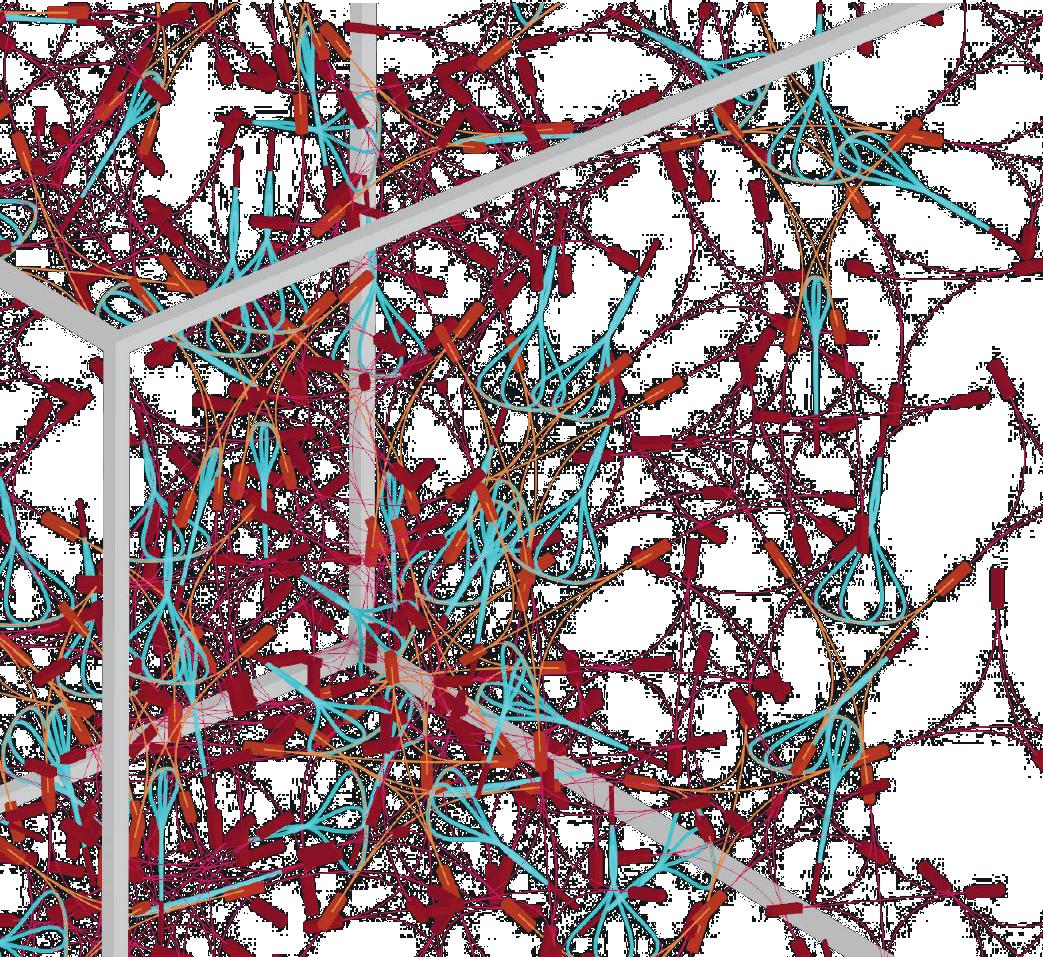
STATE 01 10% _ SLIDER PULL 100% _ REST RELAXED DENSITY 60% _ SLIDER PULL 50% _ REST EMERGENCE OF VOIDS 100% _ SLIDER PULL 10% _ REST MAXIMUM TENSION STATE 06 STATE 10
AADRL - Grasshopper - Out of Stock
Export of procedural grasshopper node process.
Detail perspective of relaxed system (top) and tensioned system (bottom).
Isometric and front view of various states within the tensioning process utilizing kangaroo in grasshopper.
Perspective views of each tensioned elevation of th system.
Maya Mashiach - 31
NETWORK TRAJECTORIES
// Computation Explorations
Freelance Commission
Los Angeles, California
2023-Current
In this series I seek to understand how pathway trajectories and curvatures influence a system in motion. Further, I will be exploring more facade finishes in order to complete a form finishing mesh test.
Procedural Form Generation Using Grasshopper in Rhino. This project aims to explore the principles of computational design by leveraging Grasshopper, a visual programming language plugin for Rhino. Through a series of conceptual formations and hands-on exercises, I have leveraged
samples of exploring how to create complex, parametrically driven forms and facades. Starting with basic shapes and patterns. Network Trajectories gradually progresses to more intricate designs, experimenting with various parameters such as scale, rotation, and repetition. By the end of the project explores an understanding of computational design principles and the ability to generate diverse architectural forms and facades using Grasshopper in Rhino.
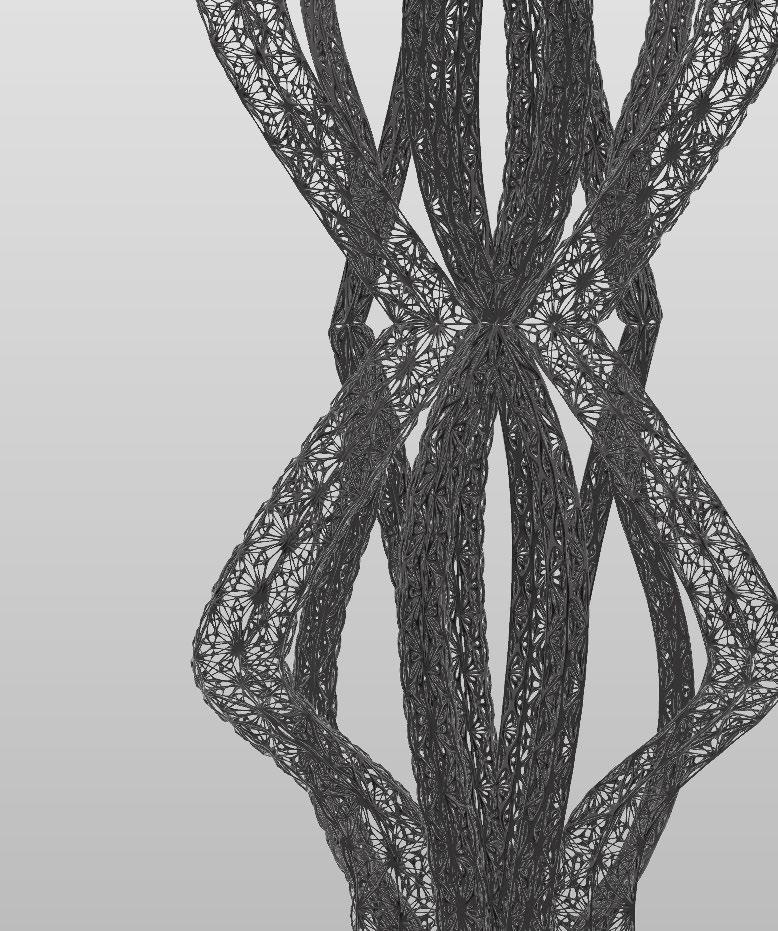
Freelance - Grasshopper - Network Trajectories
32
Maya Mashiach -








 Freelance - Grasshopper - Network Trajectories
Grasshopper procedure for right form trajectory.
Grasshopper procedure for bottom form trajectory.
Output iteration of mesh pipe finish and curve iteration variation.
Freelance - Grasshopper - Network Trajectories
Grasshopper procedure for right form trajectory.
Grasshopper procedure for bottom form trajectory.
Output iteration of mesh pipe finish and curve iteration variation.
33
Maya Mashiach -



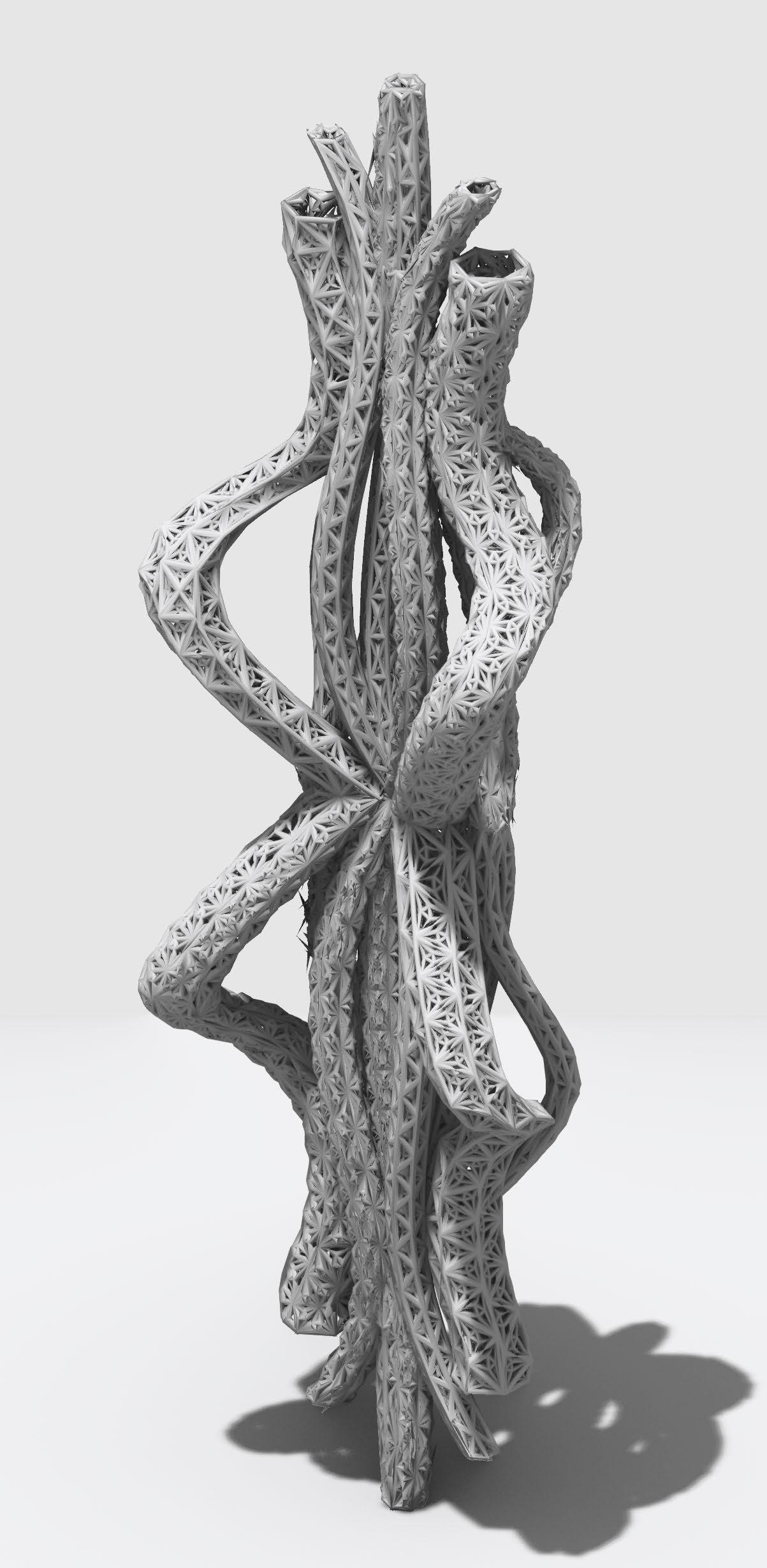 Freelance - Grasshopper - Network Trajectories
Front view of procedural steps of formal domain. Form utilizing butterfly meshing.
Maya Mashiach - 34
Freelance - Grasshopper - Network Trajectories
Front view of procedural steps of formal domain. Form utilizing butterfly meshing.
Maya Mashiach - 34
WATERCOLOR SAMPLES
// Capturing Places in Pen and Paint
Paintings
In this collection, I share my watercolor sketches from various destinations that have inspired me. Each piece begins with the precision of a Micron pen, laying down the intricate details of the scene before me. I then infuse these sketches with vibrant watercolors, aiming to convey the energy and essence of each location. Through this process, I seek to bring to life the unique atmosphere and emotion I feel when immersed in these places.
As an architectural designer, this collection also showcases my range and skill in different mediums. I believe in the power of hand-rendered art and never limit myself to just digital comprehension. Interestingly, when I took art classes in my younger years, especially in high school, I told myself I was terrible at painting
and was convinced I would never pick up a paintbrush successfully. However, my dedication to expressing architecture in multiple mediums led me to explore watercoloring in college while majoring in architecture. This exploration turned into a passion I am now proud of.
This series of watercoloring places is also an important step in translating how design impacts the human experience in an environment. By capturing the essence of different locales, I aim to highlight the profound connection between architectural spaces and the emotions they evoke in people.
Explore this visual journey and experience the world as I see and feel it, one sketch at a time.

 Top: Watercolor painting of the Roma channel. Bottom: Skyline of shanghai.
Top: Watercolor painting of the Roma channel. Bottom: Skyline of shanghai.
Painting - Watercolors - City Life
Maya Mashiach - 35

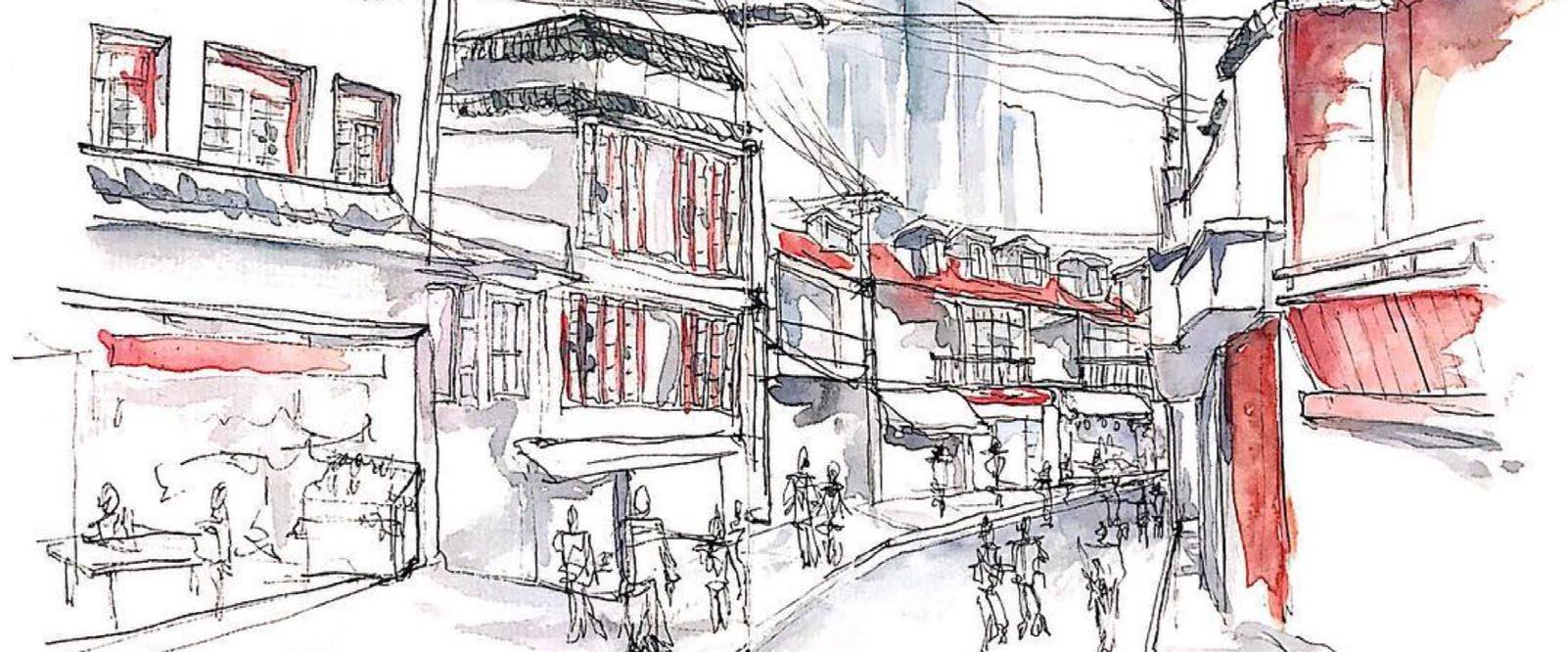


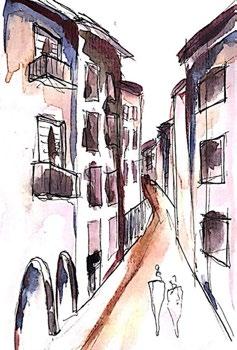


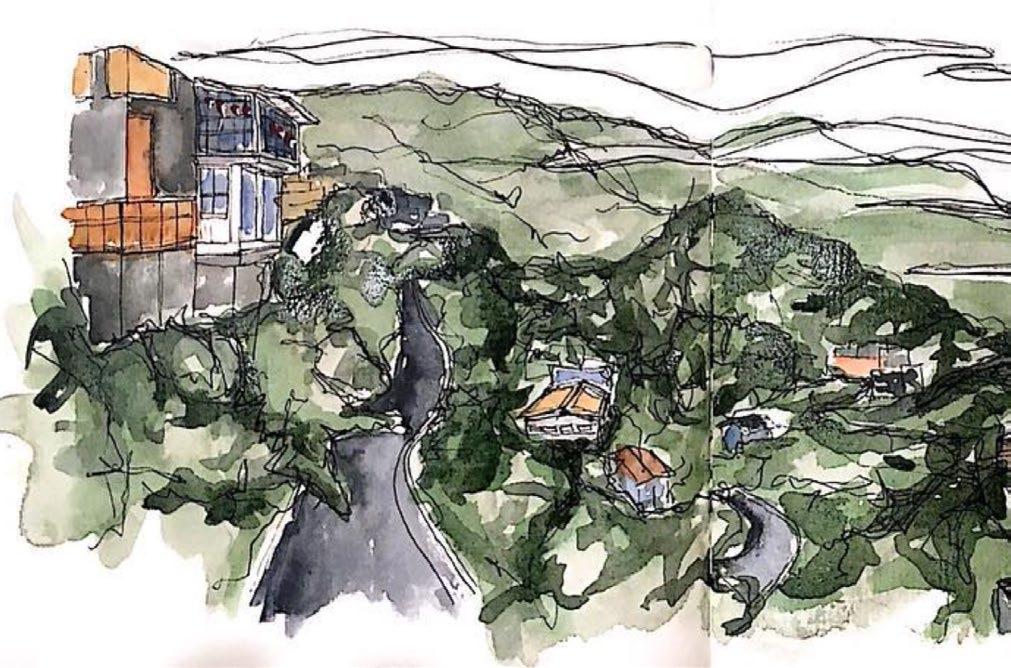

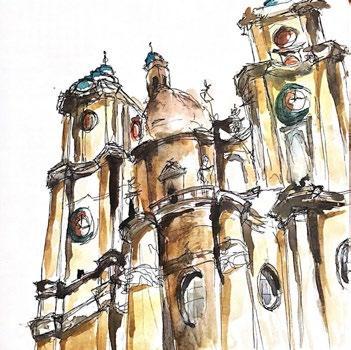
 Left: Copenhagen christmas market. Right: Reffen outdoor food hall.
Left: Shanghai china town road.
Right: Taiwan mountain region.
Left: Copenhagen christmas market. Right: Reffen outdoor food hall.
Left: Shanghai china town road.
Right: Taiwan mountain region.
- 36 Painting -
Various watercolors over the span of travel time. Maya Mashiach
Watercolors - City Life
MODEL EXAMPLES
// Crafting Concepts into Tangible Forms
In this section, I present three architectural models created for various projects, each demonstrating my skill in building mediums for design. These models embody the precision and creativity required to translate conceptual ideas into tangible forms, allowing for a deeper understanding of spatial relationships and design impact.
As an architectural designer, I pride myself on my ability to work across different mediums. This collection of models not only showcases my craftsmanship but also my dedication to exploring the physicality of design beyond digital tools. Each model reflects my commitment to meticulous detail and innovative thinking.
Interestingly, during my early years in art classes, particularly in high school, I doubted my ability to create compelling
physical representations of my ideas. However, my passion for architecture and my determination to express design in multiple formats led me to embrace model-making in college. This practice has since become an integral part of my design process, allowing me to communicate the spatial and structural nuances of my projects effectively.
Through these models, I aim to convey how architectural design shapes human experience within an environment. By transforming conceptual sketches into physical structures, I highlight the essential role of models in visualizing and refining architectural spaces.
Explore this collection to see how I bring architectural concepts to life, one model at a time.

 Top: San Luis Obispo homeless shelter model. Bottom: Woods+Dangaran home basswood model.
Top: San Luis Obispo homeless shelter model. Bottom: Woods+Dangaran home basswood model.
Model Examples - Various Mediums
Maya Mashiach - 37
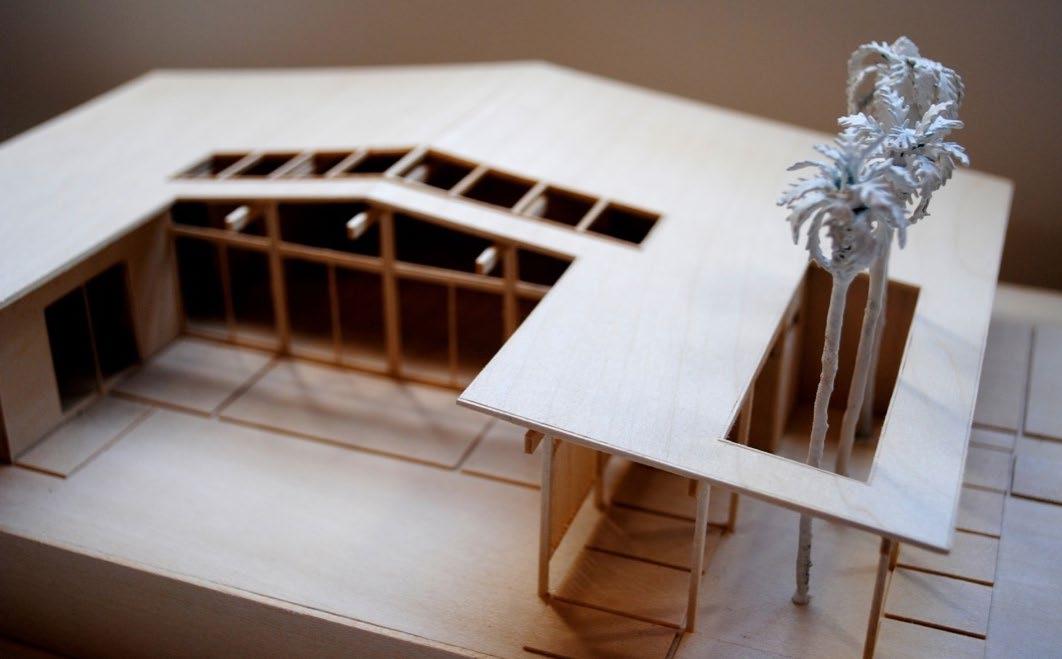



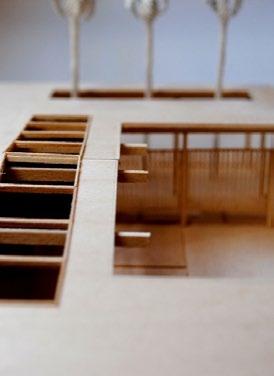


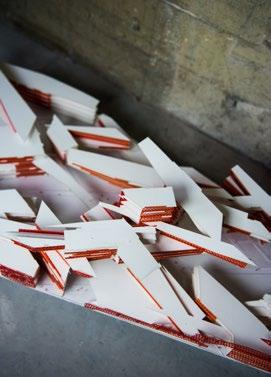
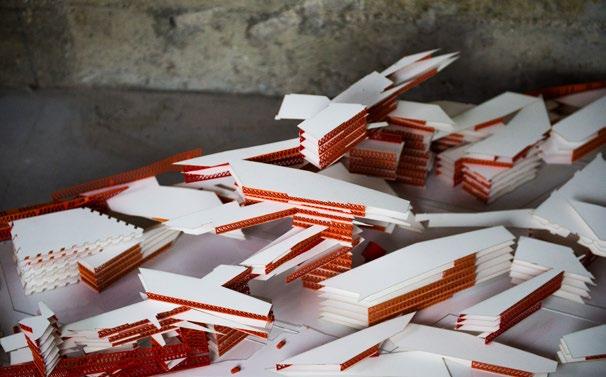


 Woods + Dangaran, architecture internshiip. Basswood model, handcut with mullion detailing.
Google Campus, LA Metro program. 3D printed truss and structure with lasercut levels.
Woods + Dangaran, architecture internshiip. Basswood model, handcut with mullion detailing.
Google Campus, LA Metro program. 3D printed truss and structure with lasercut levels.
- 38 Model Examples - Various Mediums
SLO Homeless Shelter, Cal Poly studio project. Basswood lasercut and spray painted model. Maya Mashiach

2024 MAYA MASHIACH THANK YOU Maya Mashiach - Architectural Designer - 3D Artist - Computational Designer - mashiachmaya@gmail.com
































 Nanjing Blimp
Pudong Heli Huangpu Boat
California Polytechnic SLO - Illustrator - A Mobile Sector
Orthographic visuals of each mobile sector in its context within Shanghai.
Nanjing Blimp
Pudong Heli Huangpu Boat
California Polytechnic SLO - Illustrator - A Mobile Sector
Orthographic visuals of each mobile sector in its context within Shanghai.







 California Polytechnic SLO - VRay - A Mobile Sector
Nanjing Blimp visualized during early morning on Nanjing Road in Shanghai.
Maya Mashiach - 13
California Polytechnic SLO - VRay - A Mobile Sector
Nanjing Blimp visualized during early morning on Nanjing Road in Shanghai.
Maya Mashiach - 13
 Huangpu Boat
Pudong Heli
Nanjing Blimp
California Polytechnic SLO - Illustrator - A Mobile Sector
Isometric visual of all mobile entities docked together on the Huangpu River.
Maya Mashiach - 14
Huangpu Boat
Pudong Heli
Nanjing Blimp
California Polytechnic SLO - Illustrator - A Mobile Sector
Isometric visual of all mobile entities docked together on the Huangpu River.
Maya Mashiach - 14




































































































































































































 Freelance - Grasshopper - Network Trajectories
Grasshopper procedure for right form trajectory.
Grasshopper procedure for bottom form trajectory.
Output iteration of mesh pipe finish and curve iteration variation.
Freelance - Grasshopper - Network Trajectories
Grasshopper procedure for right form trajectory.
Grasshopper procedure for bottom form trajectory.
Output iteration of mesh pipe finish and curve iteration variation.



 Freelance - Grasshopper - Network Trajectories
Front view of procedural steps of formal domain. Form utilizing butterfly meshing.
Maya Mashiach - 34
Freelance - Grasshopper - Network Trajectories
Front view of procedural steps of formal domain. Form utilizing butterfly meshing.
Maya Mashiach - 34

 Top: Watercolor painting of the Roma channel. Bottom: Skyline of shanghai.
Top: Watercolor painting of the Roma channel. Bottom: Skyline of shanghai.










 Left: Copenhagen christmas market. Right: Reffen outdoor food hall.
Left: Shanghai china town road.
Right: Taiwan mountain region.
Left: Copenhagen christmas market. Right: Reffen outdoor food hall.
Left: Shanghai china town road.
Right: Taiwan mountain region.

 Top: San Luis Obispo homeless shelter model. Bottom: Woods+Dangaran home basswood model.
Top: San Luis Obispo homeless shelter model. Bottom: Woods+Dangaran home basswood model.











 Woods + Dangaran, architecture internshiip. Basswood model, handcut with mullion detailing.
Google Campus, LA Metro program. 3D printed truss and structure with lasercut levels.
Woods + Dangaran, architecture internshiip. Basswood model, handcut with mullion detailing.
Google Campus, LA Metro program. 3D printed truss and structure with lasercut levels.
