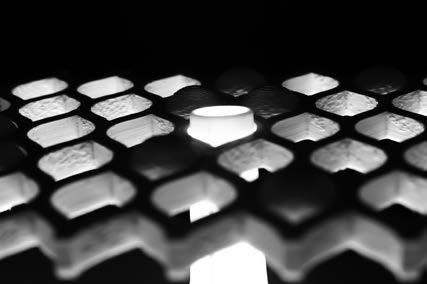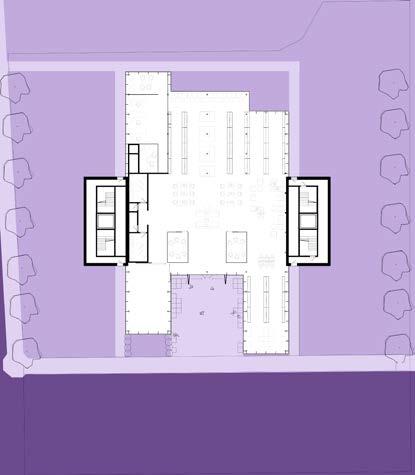
1 minute read
Project | Crystal Library and Apartments
from Portfolio 2022-2023
by Maya Schiltz
Location | Kirkwood, Georgia; United States

Advertisement
Description | This project was a small scale mixed-use library and apartment complex. This design was inspired by the modular, brutalist design of Habitat 67. However, rather than having each apartment be a module, I translated the modularity to a smaller scale to be each room attached to a repeated apartment core.
However, the library portion of this design completely contrasts the apartments, utilizing the shade created by the massive towers to become a fragile glass encasement, creating a delicate void between the masses.
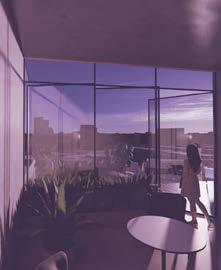
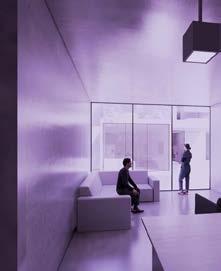
Residence Concept:
Residence Concept:
The residential section consists of 2 unique apartment created by modular apartments combining and bedroom module(s). The bedroom modules the main living cores anywhere along the red long as the red connection of the module fully room modules include a master module, single double module, By utilizing this modular formation, ments come together on the main circulation depth through the voids inbetween. These lized as patio space.
The residential section consists of 2 unique apartment towers, created by modular apartments combining a main living core and bedroom module(s). The bedroom modules can connect to the main living cores anywhere along the red shaded section, as long as the red connection of the module fully connects. Bedroom modules include a master module, single module, and double module, By utilizing this modular formation, the apartments come together on the main circulation core to create depth through the voids inbetween. These voids can then be utilized as patio space.
Library Concept: circulation paths are open to away from direct apartment towers, combining a main living core modules can connect to red shaded section, as fully connects. Bedsingle module, and formation, the apartcirculation core to create voids can then be uti-
The library parti depending accommodate are grouped adjacencies.
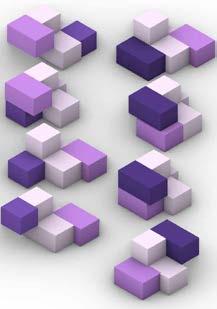
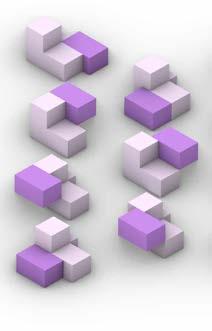
Concept: parti is organized intp bands that vary in length on the necessary square footage required to accommodate the programmatic elements within. The elements grouped within the bands based on optimal programmatic adjacencies. These bands are then organized to follow the paths designated by the sun, as such leisure spaces to some direct sun, but most stacks are largely kept direct sun.

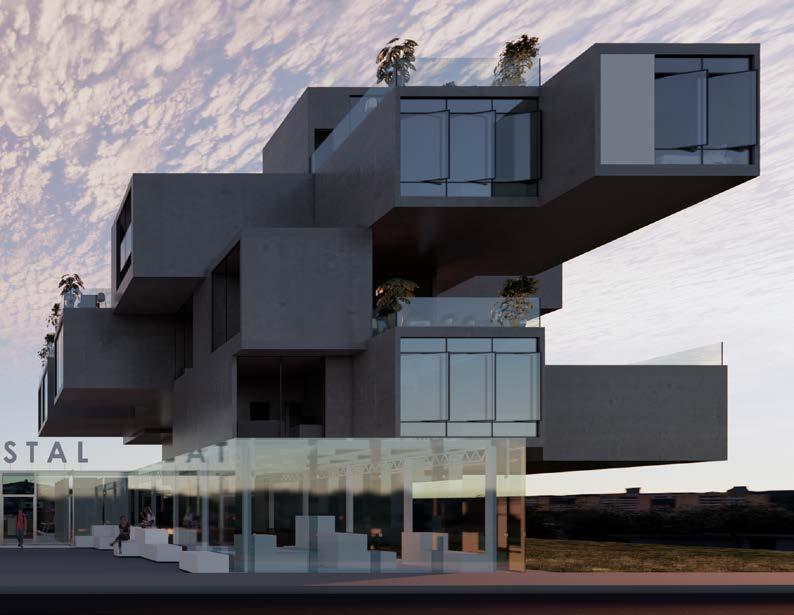
Division of Soft Muscle Cells
When looking at the forms of cells under a microscope, you can generally only see the outer wall of the cell and loosely see the nucleus form. However, during cell division, the nucleus begins to condense before splitting, making it much more visible to the eye. In this example, I chose to look at muscle cells dividing for their more regulated shapes and how they frame the nucleus. Using this as inspiration, I formed a modular pattern, with spotting spheres representing the glowing nuclei shining in randomized areas. This pattern is fairly simple and can therefore be bent and twisted onto any surface desired.

