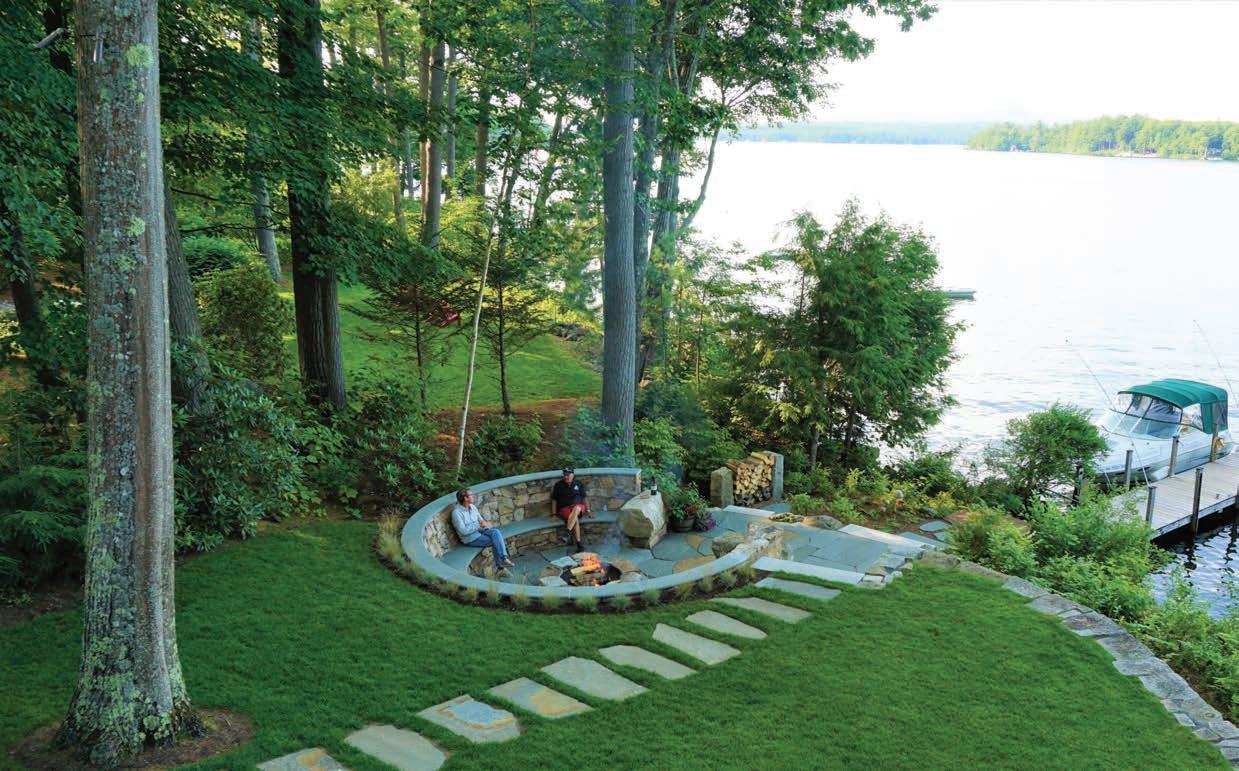
11 minute read
An Updated Village Home
After Joanne and Bill Zeolie found the perfect house in Amherst’s Historic District, they enlisted talented team of designers and craftspeople to help make it their own.
By Jenny Donelan | Photogra hy y John W. Hession an Morgan Karanasios | Floral Arrangements by Apotheca
A few years ago, long-time Amherst residents Joanne and Bill Zeolie began thinking about moving from the town’s outskirts to its historic district. With one son in college and another in high school, the time seemed right to move to a smaller property in their favorite neighborhood—Amherst’s charming historic village, where you can walk to the store, town hall, library and village green with its many happenings.
The home they eventually found was an 1850s farmhouse with a long footprint of connected, sun- lit rooms. “The long layout worked for us,” Joanne says. “And the sunlight in this house is amazing. I was told that this style of home, built as a Greek Revival with additions over time, is known as a sun liner , because you can see the sun shine in each room throughout the day.” A deep back yard was another plus, as Bill—who owns the home and garden center Bedford Fields in Bedford—is an avid gardener.

The dining room’s exposed ceiling beams make it clear that the house is old, even though much of the décor, such as the upholstered dining-room chairs, are updated.

A sliding barn door painted gray separates the office from the dining room.

A sliding barn door painted gray separates the office from the dining room.

To the left of the office door is a chair upholstered in a striking blue.

From left to right are Emily Shakra, of Emily Shakra Design in Bedford; Dan Hughes, of Capital Kitchen & Bath in Concord; artist Dana Boucher, of Bedford; and homeowners Bill and Joanne Zeolie. The floral landscape over the fireplace is by Boucher.
A new team for an old home
When the Zeolies bought the house in 2018, it was in good shape from a structural standpoint, but needed updating interms of paint, finish and flow. To that end, the Zeolies hired Emily Shakra, of Emily Shakra Design in Bedford. Shakra had worked with the couple on their previous home in Amherst, and was fa miliar with their sense of style and their goals: “Function was ver y important for the new home,” Shakra says, “but Joanne and Bill also wanted to create spaces that were cozy, family friendly and welcoming.”
In terms of aesthetics, “We wanted to make it bright and modern, but also keep the old charm,” Joanne says. De sign decisions throughout the project were informed by this balance between honoring the building’s origins and embracing contemporary design, and lifestyles. “Joanne and Bill wanted their home to express that ‘cottage’ personal ity of whimsy and charm,” Shakra says. “W e did not stay true to one aesthetic theme but chose to mix styles.” Sticking to one style, such as “farmhouse,” can sometimes date a home, she says.
Capital Kitchen & Bath in Concord was hired along with Shakra to plan and execute the renovation of the approxi mately 2,800-square-foot home. “Capital Kitchen & Bath was able to salvage much of the original structure, which helped lead us to the final design,” Shakra says. In addition, some key in dividuals and companies who contributed to the effort were Jason Rivers, of J Rivers Custom Furniture in Deerfield, and Don Mavrikis, of Mavrikis Upholstering & Furniture Designs LLC in Nashua. All are long-time partners of Shakra’ s.
Timeless elements
One element no one wanted to replace was the original wide, pine floorboards. These were refinished, and new pine flooring was added to extend into the work area of the kitchen, replacing the pre-existing tile. The all-wood floor pulls together the large kitchen area and is also truer to how the room would have appeared originally, Joanne says.
Brick flooring in an attractive her ringbone pattern was added to the mudroom, along with vertical, shiplap walls studded with hooks for easy stor age. Visible ceiling timbers were also retained in the first floor of the house, making it clear that it has a long histor y.
Some changes needed to be made, however. When the Zeolies bought the house, it was painted in an eclectic as sortment of colors (including green, pink and beige) that the homeowners were eager to replace with something more timeless. Shakra chose a neutral palette for the interior wall coverings and gray for the exterior .
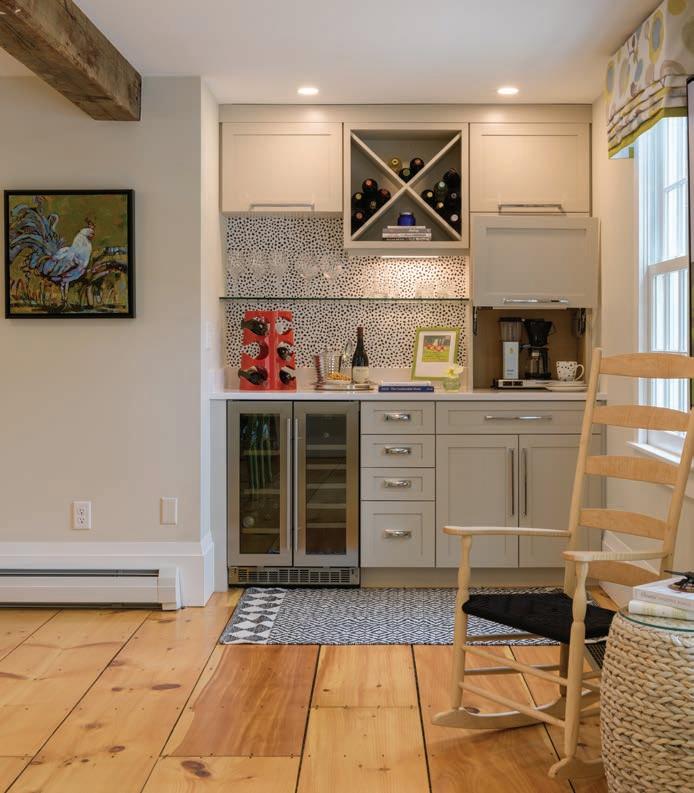
Original wide-plank, pine flooring was retained throughout the house, including in the kitchen.

The mudroom flooring consists of bricks set in a herringbone pattern.
The Zeolies also installed a new electrical system, added central air conditioning and replaced the old, drafty windows with new—but still historically accurate—models. In this last endeavor, they were lucky tohave some expert assistance from Joanne’s family company, JB Sash and Door Company of Chelsea, Massachusetts, which specializes in custom, historic windows.
The heart of the home
The kitchen is the literal and figurative center of the home. With its wideplank, pine floors, fireplace, exposed timbers and comfortable seating areas, the kitchen is a natural gathering place for the family, and a favorite room for Joanne and Shakra. The kitchen is also a sun-filled room—made even more so by the windows over the sink that were enlarged during the renovation. The open kitchen is divided into three parts: the workspace; the dining area, with its large birch table handcrafted by Rivers; and a seating area near the windows with two rocking chairs from Tappan Chairs of Center Sandwich. “No home is com plete without a space to enjoy morning tea in front of sun-drenched windows,” Shakra says. Dividing the kitchen from the dining area is a cleverly designed, large island that incorporates a work space on the kitchen side and a built-in bench for the dining-room table on the other .
Shaker-style cabinets installed by Capital Kitchen & Bath—and complemented by open shelving and metal accents, as well as appliances from Brennan & MacKay in Milford—support the functional aspects of the kitchen.
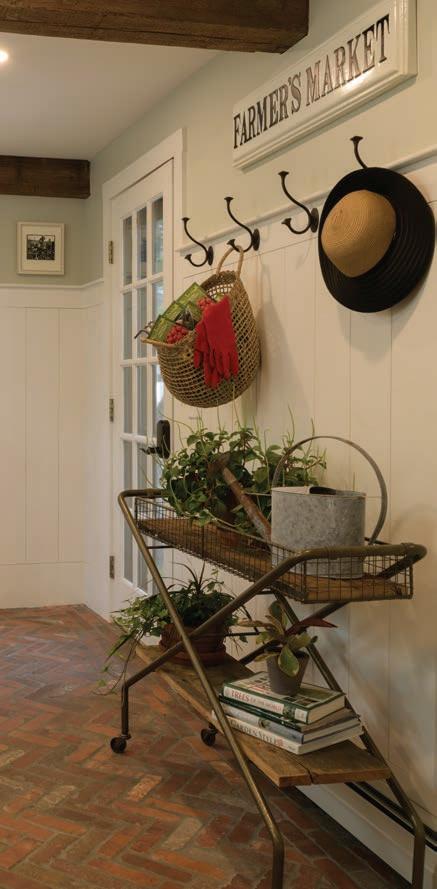
The kitchen is where the home’ s col or scheme first came into play. The dining chairs are a spring green with black-and-white seat cushions, for example. Joanne says she was initially skeptical when Shakra suggested the particular shade of green that eventually became a signature color for the home but came to love it. “These colors were chosen to complement the outdoor scenery and maintain the ‘cottage’ personality of the house,” Shakra says. “We also chose a mix of materials for the kitchen that were equal parts farmhouse and modern.” Among the most striking features that skew a bit more modern than farmhouse are the fabric window shades with a large floral print (made by J&R Langley Co. in Manchester) and the striking, horizontal landscape painting by Bedford artist Dana Boucher, which was commissioned for this project.

A black-and-white upholstered bench is a comfortable and practical element for the mudroom.
Rooms in line
“Once we decided on the kitchen color palette, wesprinkled those colors throughout the home,” Shakra says. “This allows the rooms to have their own individual palette while still flowing together.” The rooms also exhibit the same balance between farmhouse/ cottage traditional and modern finishes that keeps the look fresh.
The aesthetic for the new home necessitated mostly new furnishings, as the Zeolies’ former house was more in the Colonial/traditional country style. Rivers made many of the pieces to order—in addition to the kitchen table, this includes a red, geometric mirror in the hallway and a blue end table in the living room. Shakra says she gets many ideas for pieces that would work in a particular setting, and if she can’ t find them, she describes her ideas to Rivers and he makes them.
One of the pieces that did make the transition from the old house to the new is the large, round, wooden dining room table. The dining room—with its exposed beams, minimalist chandelier and upholstered seats—is a perfect ex ample of the house’s juxtaposition of old and new.
Just off the dining room is a home office where Joanne, a mortgage bro ker, and Bill share work space. This room is divided from the dining room by a handsome, sliding barn door that is painted gray. (Anthony, the Zeolies’ older son, had the idea of placing the door there.)
The focal point of the living room is a circular, upholstered coffee table/ ottoman in the design scheme’s signature green. Shakra loves pieces that can be used for sitting or serving, and has had ottomans produced for many other projects. “They’re so versatile,” she says. Mavrikis Upholstering & Furniture Designs made the ottoman and many other striking pieces throughout the house, notably a black-and-white up holstered bench in the mudroom.
The couches and other upholstered furniture in the room (from Mitchell Gold + Bob Williams, of Burlington, Massachusetts) are in a neutral beige, with pops of green, blue and other colors incorporated into throw pillows. The living room also has a navy-style lantern hanging over the ottoman that provides a graphical counterpoint. The lantern and many other fixtures in the house are from The Lighting Showroom in Bedford.
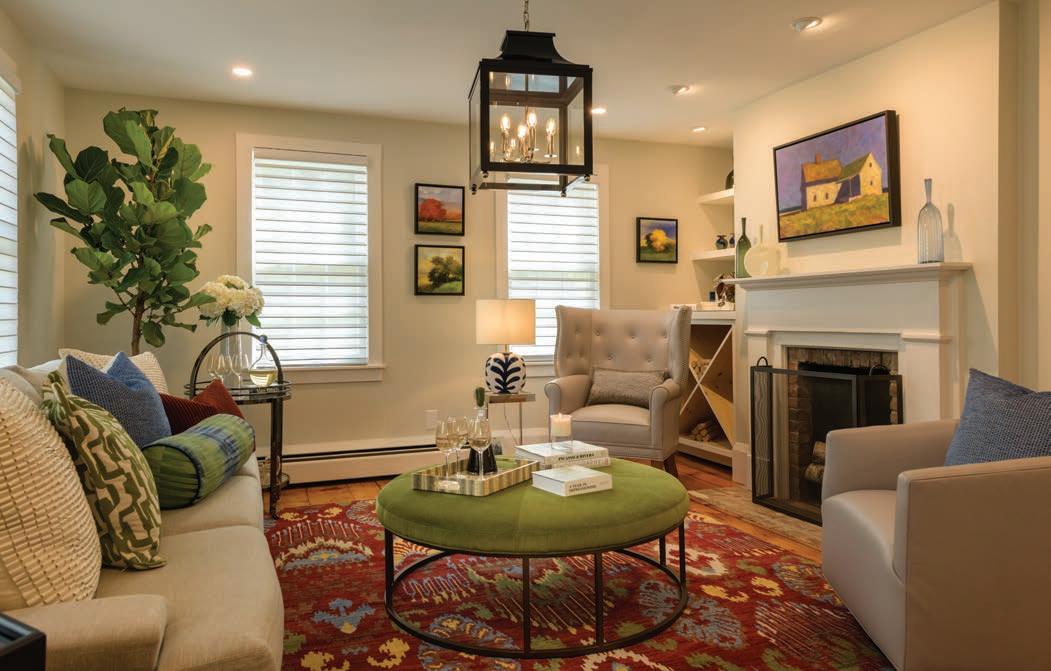
A green ottoman in the living room can be used as either a table or a seat.

In the family room, which looks out onto the patio and gardens, the wheeled coffee table resembles a garden cart.n be used as either a table or a seat.
The family room—with its exposed beams, comfortable furnishings and plaid window treatments—is Bill’s favorite, as it looks out onto the patio and his gardens. A wheeled coffee table in front of the couch subtly references a garden cart. Above the family room is a game room.
Upstairs
On the second floor, the master bedroom received a big makeover. The original room was very large, with a lot of unused space. So the team created a new wall that made the bedroom a more intimate (though still generous) size, and allowed for the creation of a larger master bathroom and closet. The room was then appointed with furniture, rugs and bedding from Company C in Concord. “This room was really transformed,” Joanne says. There are two other bed rooms on the second floor—one for Anthony and one for the couple’ s other son, James.

When the Zeolies bought the house, its shutters were stored in the garage but have since been painted and remounted.
The two bathrooms on this floor are finished in a variety of materials— wood, stone and tile—that provide textural contrast. Grays and neutrals are the dominant palette, but the mas ter bathroom with its exposed original clapboard has a shower tiled in blue and white as well as a striking blue-painted vanity. A handy bench across from the vanity is cantilevered into the wall.
Challenges
The project went fairly smoothly, although working on a 150-year-old structure can be tricky. “There are always challenges when you’re working on an older farm home,” says Dan Hughes, coowner of Capital Kitchen & Bath. Although the Zeolies were happy to comply in terms of maintaining the aesthetics of the village, there were some problems to solve: the windows, for example, had to be certain dimensions. In this,the Zeolies were lucky to have help from Joanne’ s family company,which specializes in historic windows. Another challenge was installing the air conditioning unit in an antique house with different types of construction, including a portion on a raised slab.The biggest renovation challenge for the homeowners, Joanne says, was meeting the local historical district re

A brick patio allows for outdoor dining and relaxing.
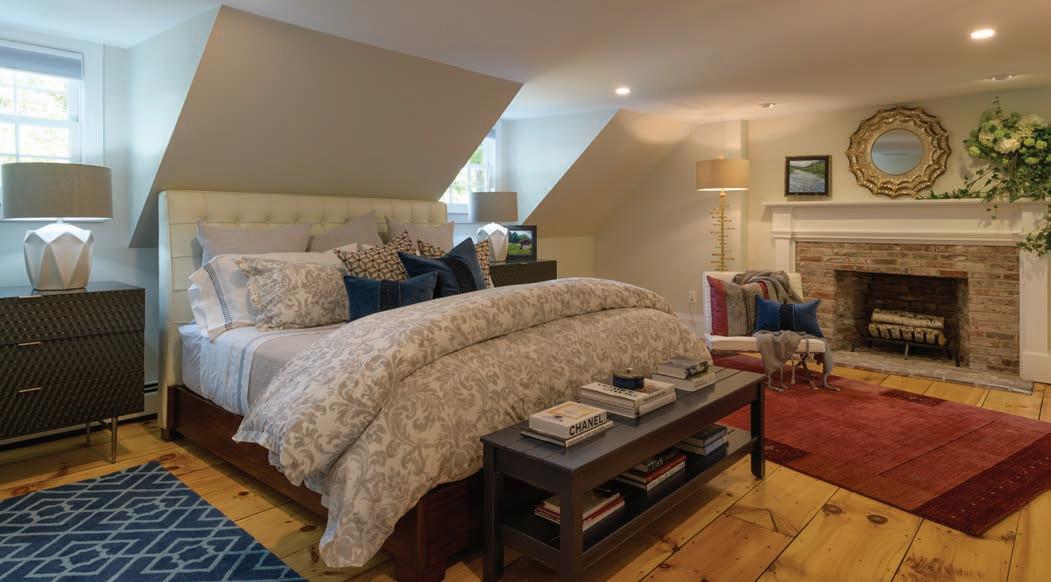
In the master bedroom, an architectural element acts as a kind of secondary headboard for the bed.
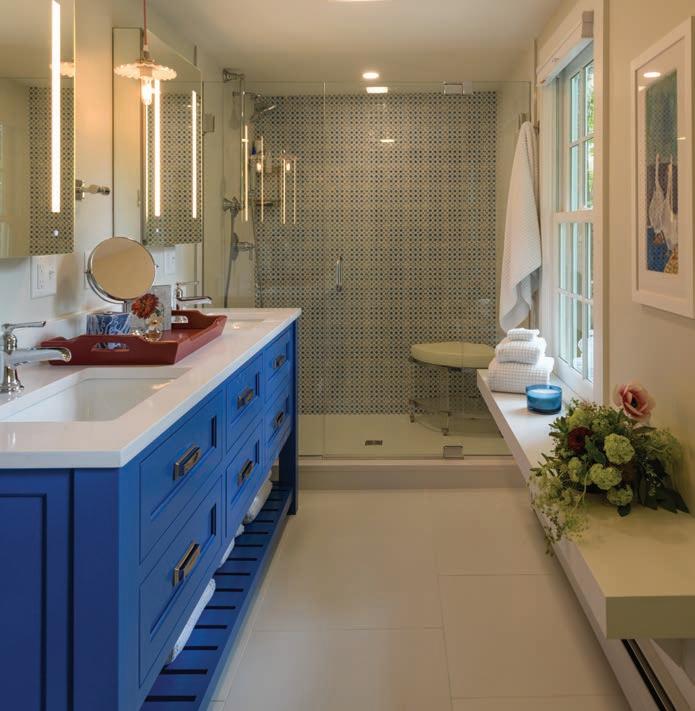
A little space from the very-large master bedroom was used to create a large master bathroom.
For Shakra, the biggest challenge was finding the right materials—furniture and artwork—to realize the vision of cottage/modern. The “hunt” was a major aspect of the project. In order to find everything she wanted, she had to cast her nets wide—relying on sources in New York and North Carolina as well as in New Hampshire. Among many other contributors to the project were Art 3 Gallery in Manchester, Sullivan Framing in Bedford and Apotheca, a floral shop in Goffstown that helped provide some finishing touches with fresh flowers.
Outdoor changes Outside, the house received a new paint treatment—gray with white trim and black shutters. The homeowners discovered the shutters stored in the garage (complete with old-style hardware), painted them and put them back up. In back of the house, the Zeolies expanded the patio using Boston City Hall Paver brick. The original patio was paved in brick, according to Bill. “So we kept that going,” he says.
The yard and garden are Bill’s do main. As the owner of a home and garden store who studied landscape design at New Hampshire T echnical Institute, he has a natural proclivity for garden ing, and enjoys the fact that the long, narrow yard is a more constrained canvas than the expansive landscape he managed on his former property . “The really cool thing is that it’s all right in front of me,” he says. “It’s manageable.”
He inherited some perennials and enlarged the flower beds, a raised vegetable bed, a few evergreens, fruit trees, Japanese maples and blueberry bushes.
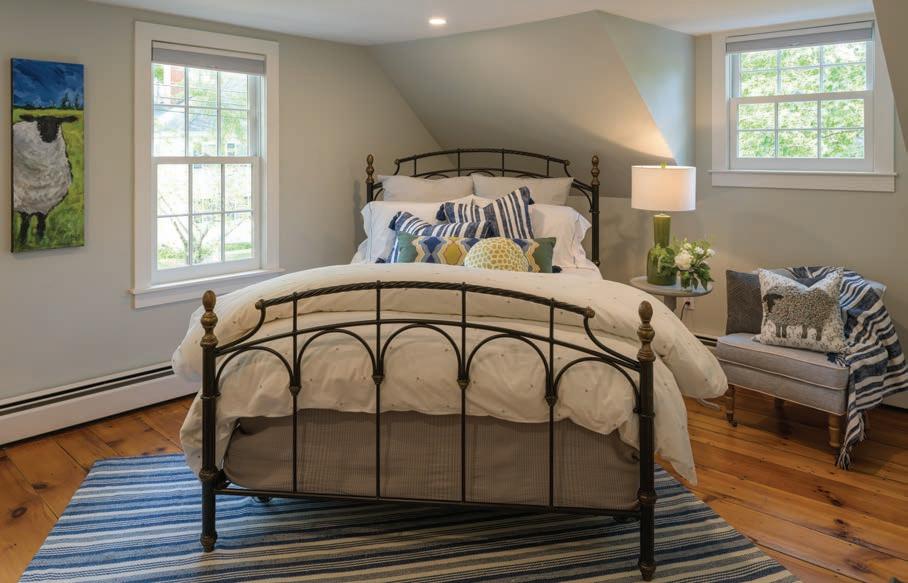
Pine floors, blue-and-white accents, and well-placed windows make this upstairs bedroom sunny and comfortable.
The garden is a work in progress, Bill says—a matter of years rather than months.
Teamwork Shakra stresses that one of the most critical elements of a successful renovation/remodel is for the homeowner and designer to assemble a team of contractors and tradespeople who can work together to complete the project on time and meet the overall vision. She says she is ver y appreciative of how Joanne and Bill trusted the team to realize the overall vision and go to the next level with this project. “We had a lot of fun,” Shakra says.
“It was really rewarding to see the finished project,” Hughes says.
As for the homeowners, they love their new/old home and their neighbor hood. “The village is a special place to live,” Joanne says. “You can walk to the library, to Moulton’s Market and to the village green. You see your neighbors— it’s really uplifting.”








