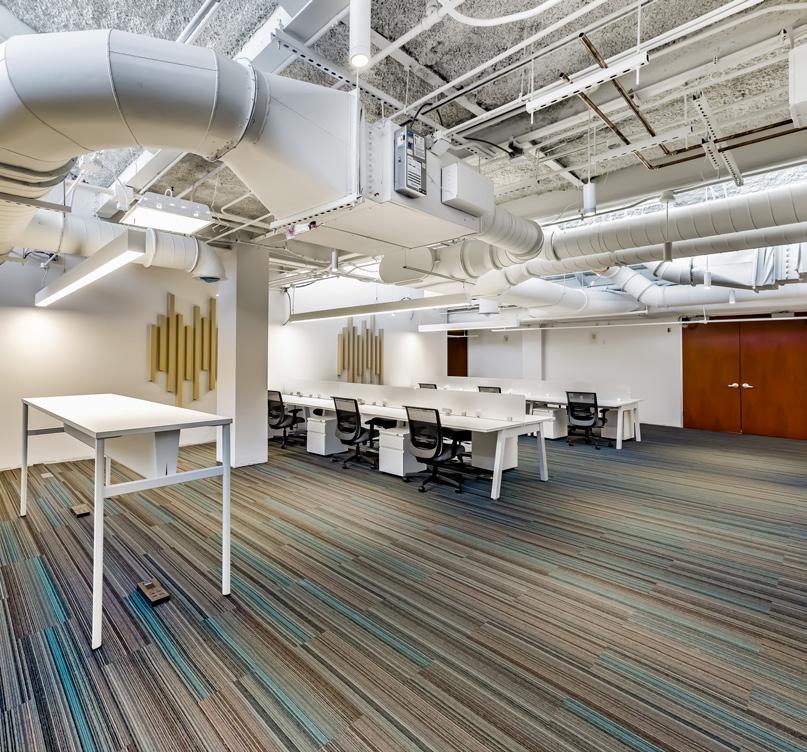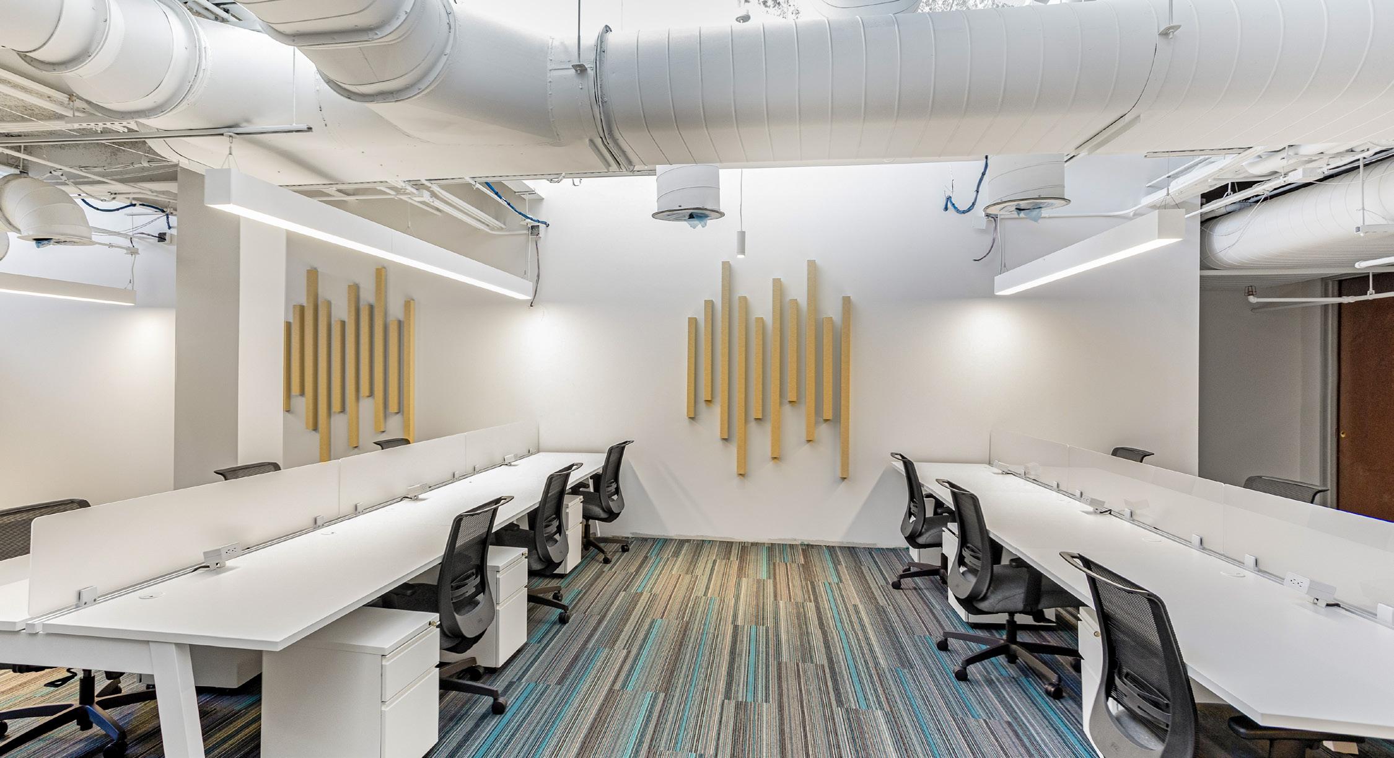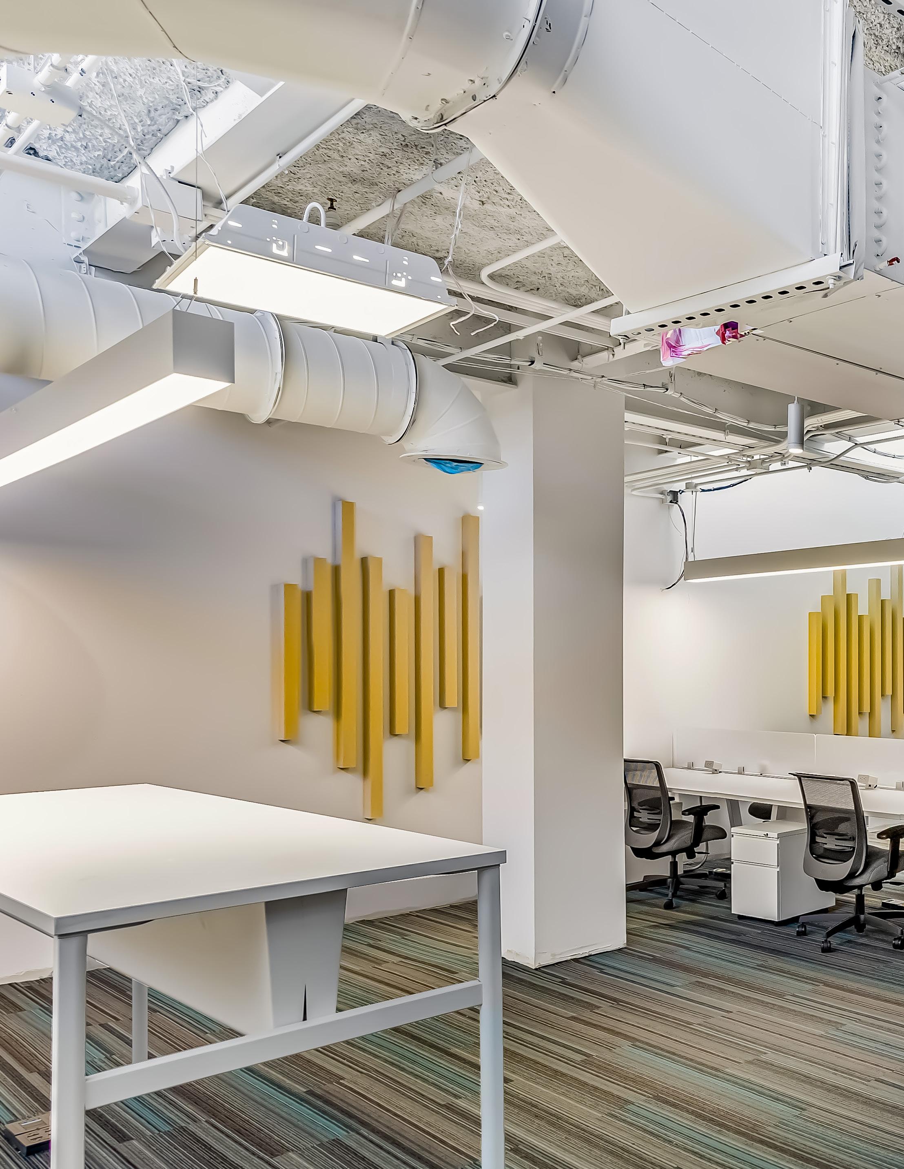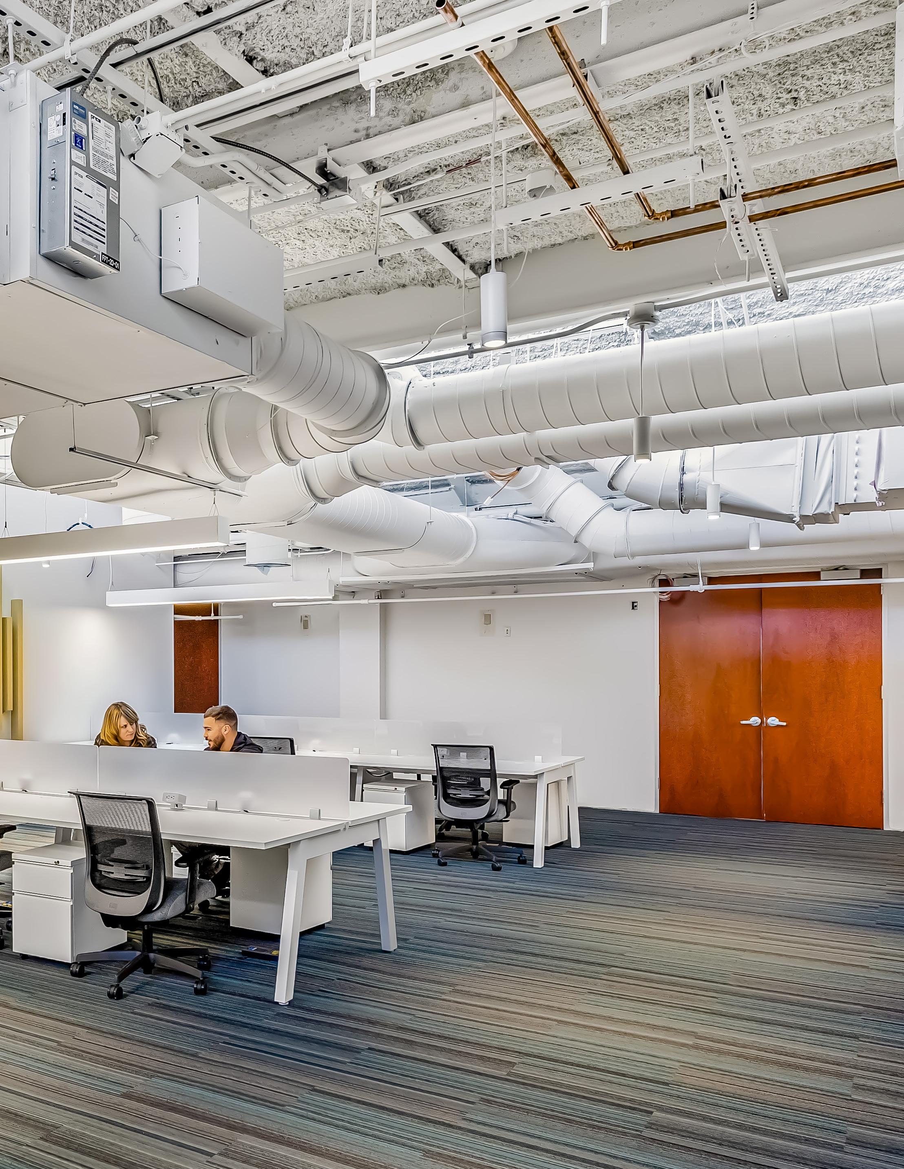
1 minute read
TMC MELAX
HOUSTON, TEXAS
The Biotech Hub
Advertisement
This project is another Creative Office Suite for a biotech start up housed within the TMC Innovation Factory Campus. This campus was created as a hub for life science and research innovation. For this project, McLemore Luong took advantage of the natural lighting coming through the original, factory skylights by leaving most of the ceilings exposed. Next, we added pops of functional art such as contrasting backsplash tiles, custom acoustical panels, and bright accent walls to complement the company’s branding along with the tenant’s aesthetic without overpowering the simple elegance of the space.

Owner: Texas Medical Center
Budget: $310,000
Size: 1,920 SF

Instead of a cookie-cutter approach replicating previous projects, we provide true personalization bolstered by lessons learned and extensive boots-on-the-ground experience. Our team-like design approach involving all stakeholders has a track record of meeting all project goals. We will walk with you step-by-step to transform your project idea into reality.





