
4 minute read
Rustic renovation: A Dookie design masterpiece
Modern home WITH RUSTIC VIBE

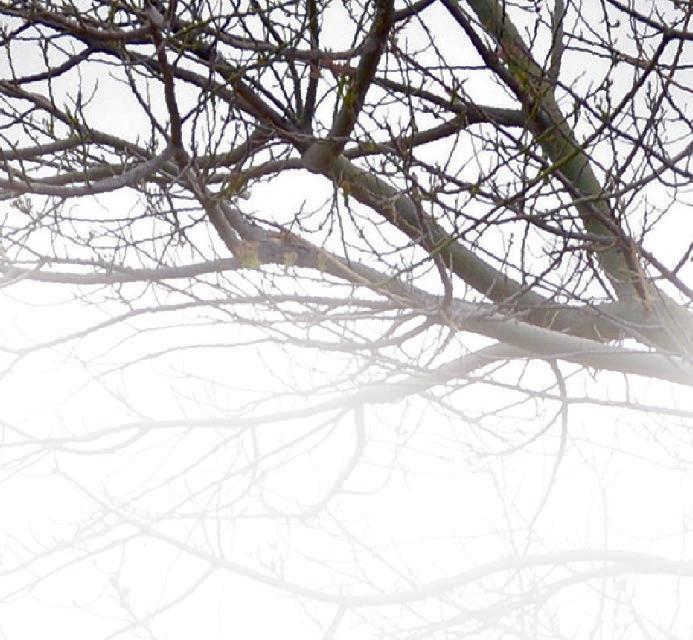
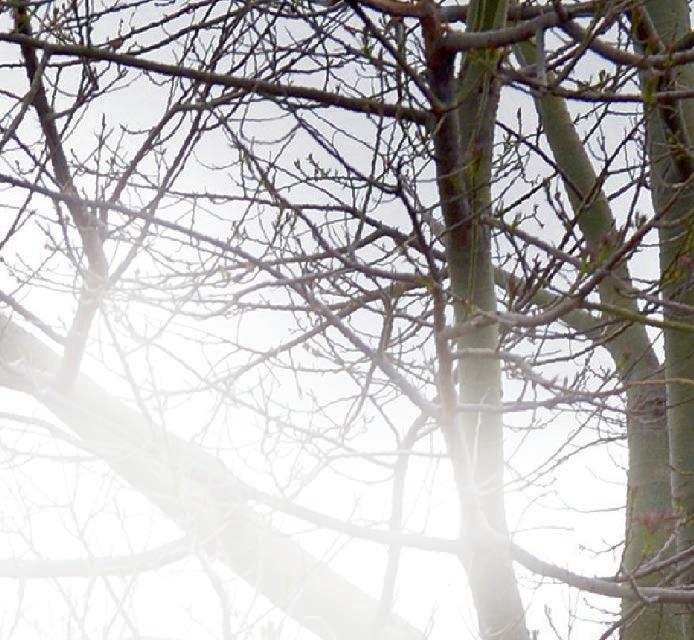

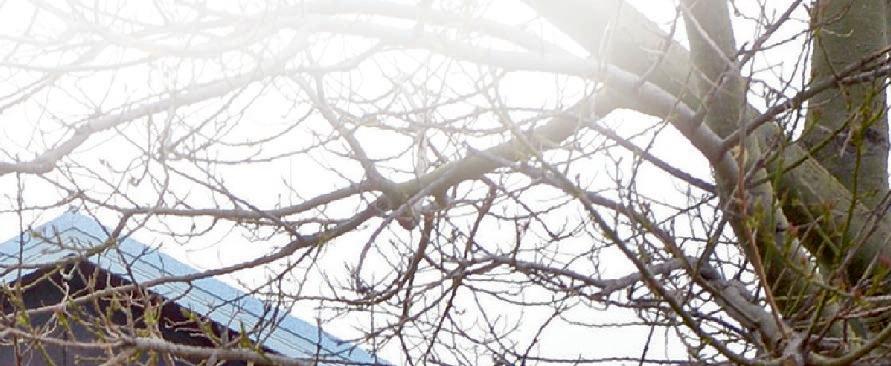
A modern take on a traditional barn has created a contemporary extension to this Dookie home.
STORY: SHARON WRIGHT PHOTOGRAPHY: MEGAN FISHER
Bold pendant lights add to the eclectic mix of fixtures and fittings in the Dookie home.
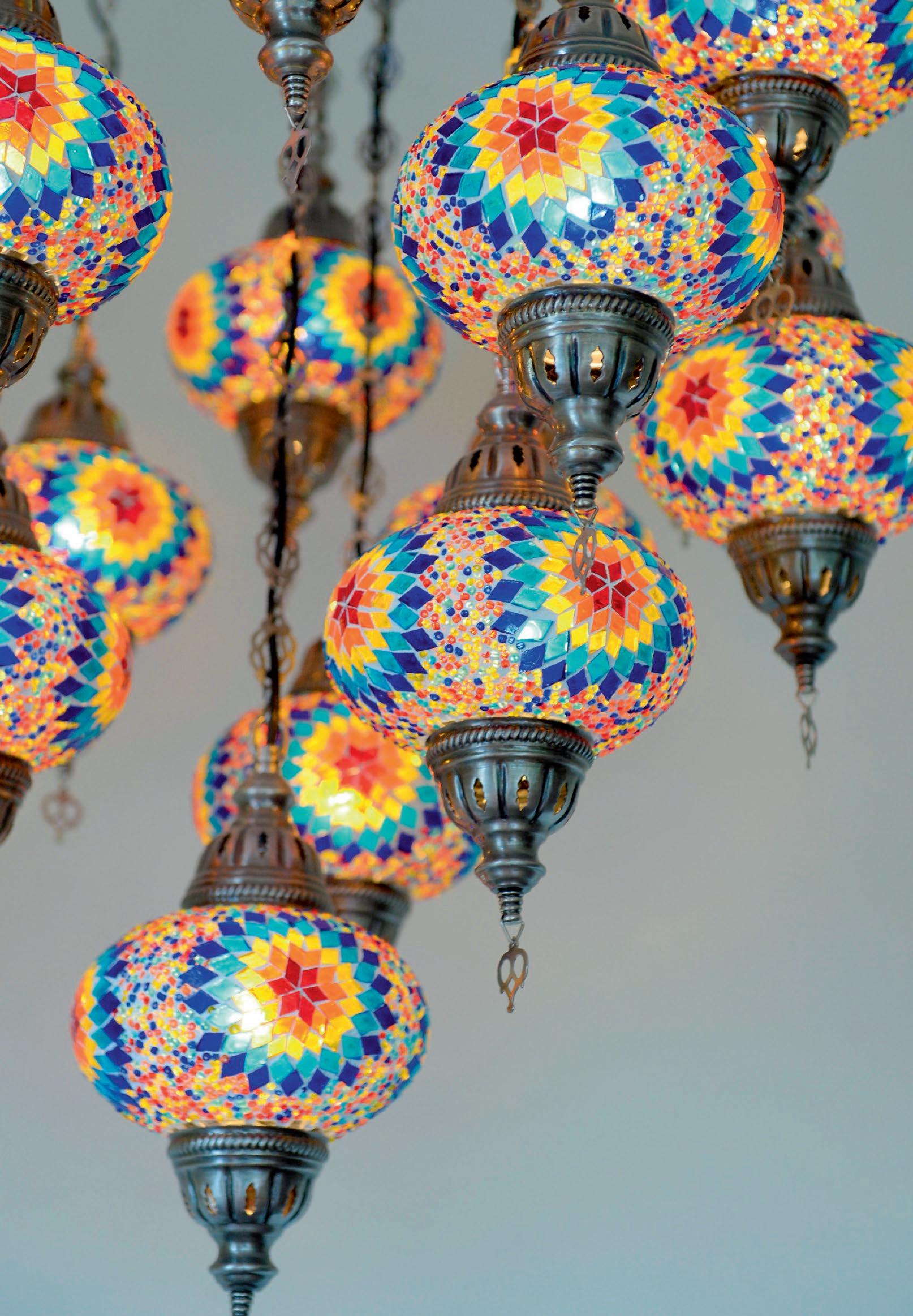
Surrounded by farmland and with captivating views to the Dookie hills, the owners of this lifestyle property have expanded their living space with their interpretation of a rustic farm house.
Andrew Lyle and Tim Young started planning the doublestorey extension several years ago and the result is a striking architectural construction of red bricks, corrugated galvanised steel and Corten, a weathering steel that will age naturally to a burnt orange tone.
Shepparton’s Glenn Dempsey Builders brought the couple’s vision to life by blending the new structure with the original single-level pine log cabin.
“We discussed the design for a while, we wanted to create more space and get the most out of the existing house,” Andrew said.
The sloping site added to the complexity of the build; if the extension followed the same roofline, it would have created an underfloor space that was virtually unusable, due to the low ceiling height.
“How to make it work was one of the biggest challenges,” Andrew said.
Thinking outside the square, the design brief evolved to a doublestorey wing with space for a practical four-car garage and office downstairs and expansive lounge area, master bedroom suite with an ensuite and walk-in robe upstairs.
Six internal steps, crafted from polished spotted gum, link the old with the new, and the clean lines of the sleek flooring, raked ceiling and square set cornice on the upper level contribute elements of style to the space.
A faux-stone feature wall and fireplace anchors the lounge area and coupled with the rich leather Chesterfield furniture and aviation-themed ceiling fans and quirky light fittings, adds warmth and texture.
“I couldn’t really describe our design style, we just like what we like,” Andrew said.
A mix of boldly patterned light fittings, wall art and ceramics collected on the couple’s overseas trips inject colour and add character, but the heroes of the room are the panoramic views.
Andrew said it was important to maintain a connection with the land, and the use of large fixed pane windows underscored the commitment to experiencing nature
Story continued on page 31.
Linking a double-storey extension with an existing single-level pine log cabin was a challenge, but the stunning result sits perfectly in the landscape.

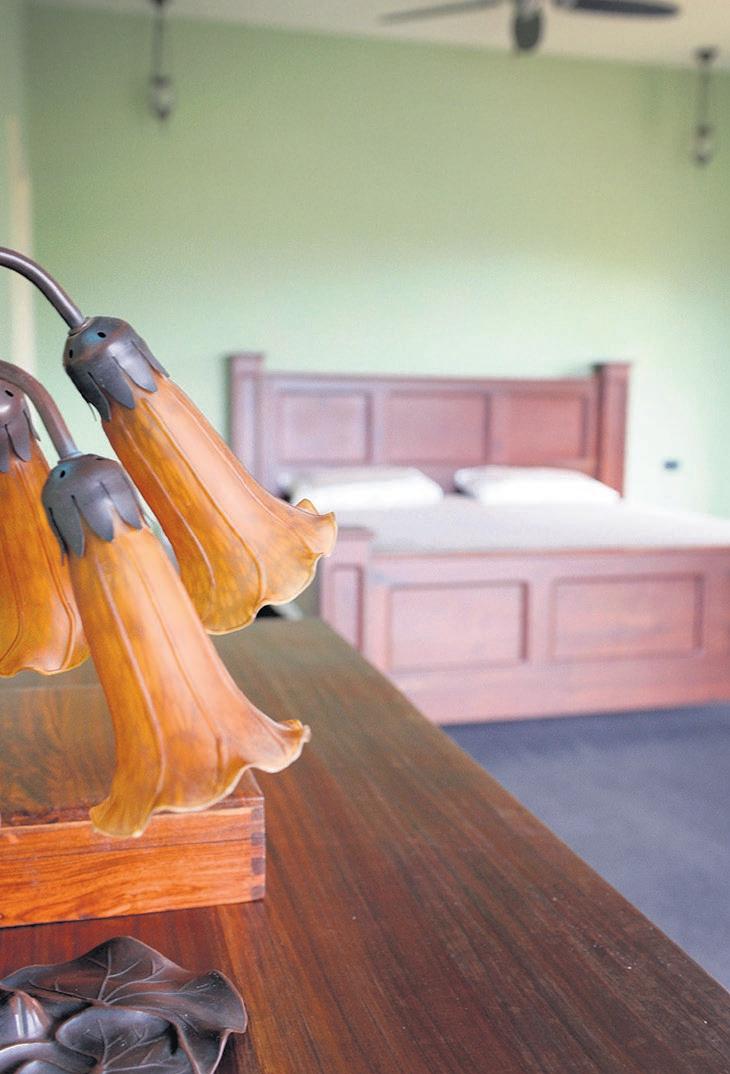
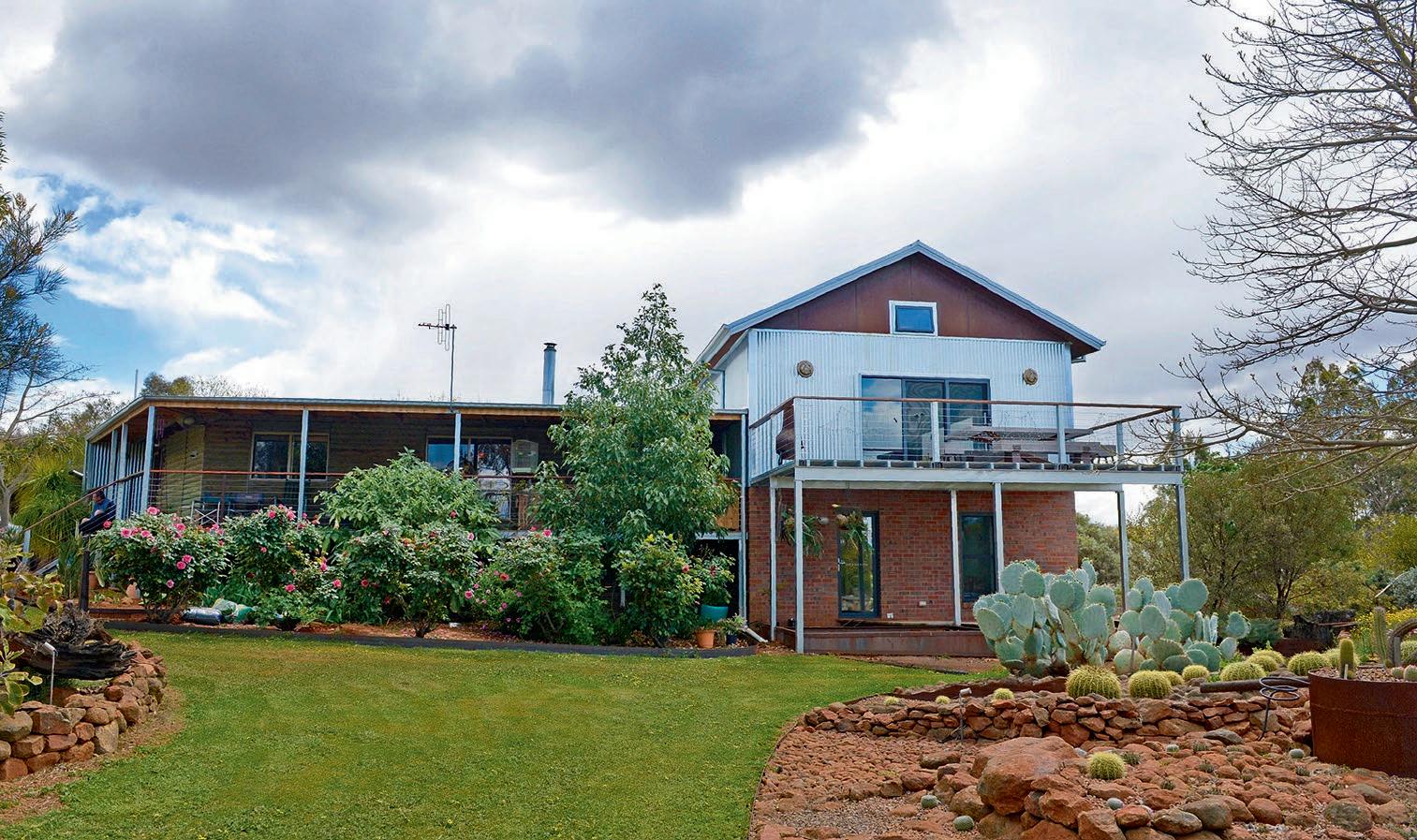
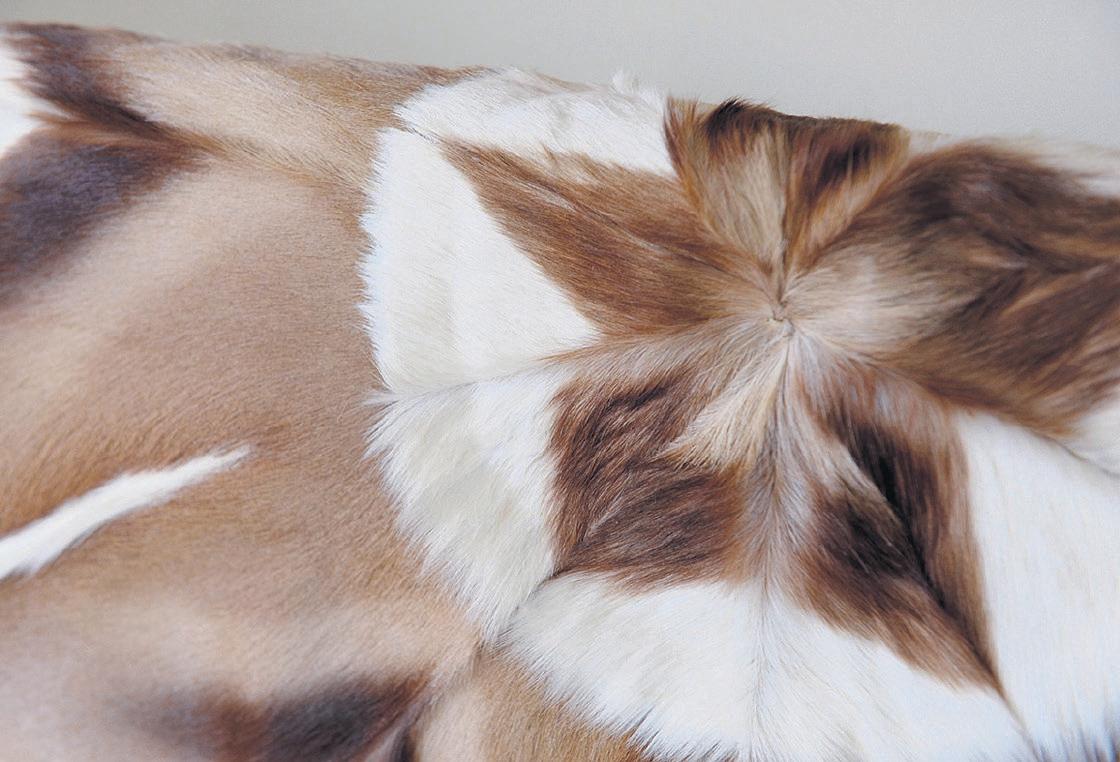

Amazing views to the Dookie hills can be enjoyed from the large fixed-panel glass windows and make you feel as though you’re living in a tree house.

at close range, while being protected from the elements.
From inside, the expanses of glass give the illusion of being in an adult version of a treehouse, with views across the tree tops and front row seats to starlit nights, or when the storm clouds roll in.
Envisage Furniture in Shepparton was commissioned to create the customtimber bed and upholstered chair in the master bedroom, but in keeping with their own eclectic style Andrew and Tim have repurposed outdoor concrete stools for bedside tables.
A semi-industrial feel in the ensuite is achieved with a freestanding terrazzo bath, stone vanity basins, travertine wall tiles and single-globe and metal light fittings.
The outdoor finishes are slightly unconventional and Andrew said they were all chosen to fit with the plan to make the home low maintenance and to help it blend in with the natural surroundings.
Corten steel under the eaves and on the gables, along with the galvanised cladding, eliminates the need for regular painting.
“And we love the character and life of the gal as it ages,” Andrew said.
Forgoing traditional timber decking in favour of galvanised steel slats has created an outdoor space—complete with a concrete and aged-metal dining setting and chiminea—that will stand the test of time and offers views to the evolving gardens below.

A rustic entertaining area also has majestic views over farmland, and the concrete and metal outdoor setting blends with the materials used on the exterior of the home.

Polished spotted gum timber steps link the old with the new in this stylish renovation.










