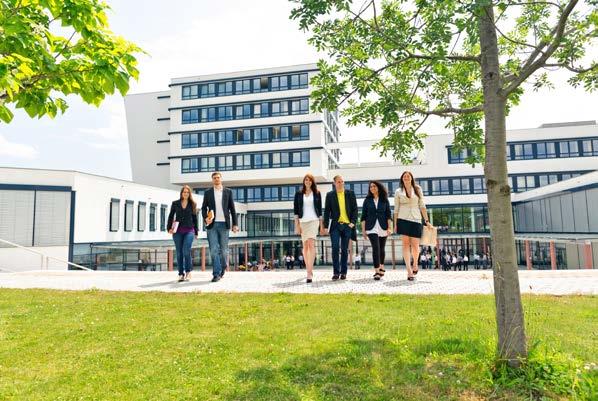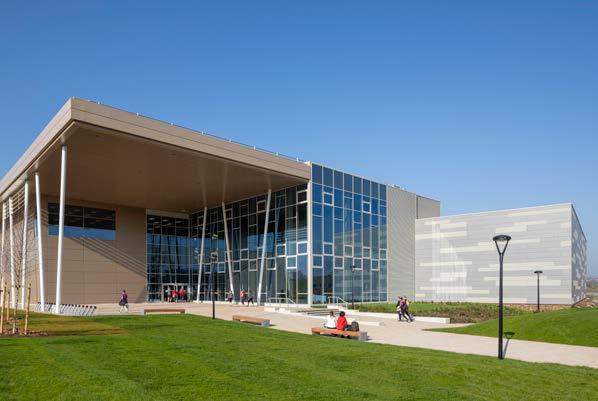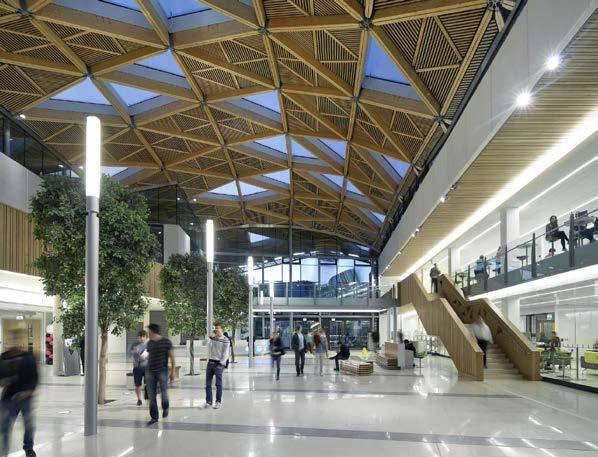
30 minute read
Cover Story
Building mental health
Student mental health is a very real issue for educational institutions. Statistics from an Insight Network online survey showed that 50 per cent of students have contemplated self-harm and 21 per cent have a current mental health diagnosis (most commonly depression). Mike Entwisle, Partner and Education Sector Director at Buro Happold, discusses the impact our surroundings have on mental health and how university estates can be improved to help tackle this important issue. ‘It’s okay not to be okay’ is a phrase often used when talking about mental health. While it’s encouraging to see an increased awareness about mental health over the last few years and greater acknowledgement about how serious an issue it can be, there’s still plenty of work to be done to offer support to those who need it. But what about their surroundings? Importantly, is it okay for university estates not to be okay?
It’s becoming increasingly acknowledged that the state of our mental health is intrinsically linked to our environment, and expecting students to live and study in substandard buildings, within unpleasant external surroundings, is impacting on their wellbeing. Conversely, universities that have invested in high quality facilities are reaping the benefit. As our own global research into the design of university facilities has found, something as simple as improving visibility or ease of movement within or between buildings or improving metrics like temperature, noise and air quality can be directly linked to positive wellbeing outcomes.
Students spend so much time in Can the university estate better support student wellbeing?
these spaces, working long hours and living away from home – not to mention the added financial burden and mental strain of university fees along with living expense loans and life – so it’s crucial their surroundings are at an appropriate standard to support them physically and mentally.
However, many British universities have ageing estates with a high percentage of buildings from the 1960s and ‘70s, which can require large investment to bring them up to date. Unfortunately, many of these buildings no longer adequately meet the needs of today’s students and academics, whether in terms of environmental performance or their lack of support for new ways of learning and 21st century student life. However, with close collaboration and skillful design, it is possible to breathe new life into dysfunctional buildings and also tackle mental health.
Identifying the issue
To do this, it’s crucial to firstly recognise and understand the problem. At Buro Happold, we’ve surveyed over 5,000 students globally and found that 44 per cent considered the design of university facilities to be average or poor, with issues of physical connectivity called into question. Many university estates are in a difficult predicament and suffering from a chronic lack of investment. This isn’t about criticising these institutions, it’s about working together as a sector to recognise and identify the challenges – and indeed the opportunities – to improve student wellbeing. The goal is to facilitate workable and realistic change.
It is clear that universities are taking student wellbeing extremely seriously, with many of them investing in specialist support structures and interventions. Many universities are also thinking critically on the best ways to reconfigure their estates and campuses to enrich student wellbeing, encouraging a greater sense of community and interaction. It’s critical this work is recognised, so students can be more informed about the university they’re considering to study at.
Building for better mental health
So, how can university estates be improved to address this issue? By improving connectivity and creating environments that bring people together, more supportive, and so more productive, places can be created. This can be done by analysing and predicting the frequency of personal interaction, which allows designers to optimise this vital element of student life.
The University of Exeter is a case in point. Recognising that its existing campus lacked a hub, and that there was a disconnect between some of its key facilities such as the main library and educational spaces, the university created The Forum. This development has brought new and existing buildings together within a galleried, indoor street space providing a wide range of learning, social and support facilities. Not only has The Forum improved the connectivity between buildings and made things more convenient – a key attribute these days – but it has also created a central place where students can and want to spend time during the day, bringing people out of their rooms and together in shared social and learning spaces.
What can be done to address the impact of the university estate on mental health?
It's an issue, however, that can be subjective. Until recently, the link between the built environment and mental health hasn’t fully been appreciated or well understood. While we can easily measure daylight or acoustic levels, quantifying and making a link to mental health is more difficult, as everyone is different.
Over the last few years, we’ve been researching and exploring how the physical environment can affect the mental health of students; whether for good or bad. Our findings revealed that connectivity is key: physical connectivity within and between buildings, across campuses and through the cities in which universities are located. Avoiding social isolation is key.
Universities can use data to see how design decisions influence factors such as people flow, interaction, air quality, noise and temperature, linking to health and wellbeing outcomes. This approach
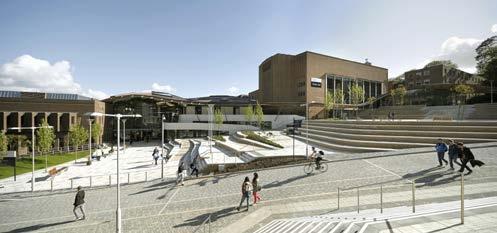
can inform high-level decisions based on travel distances, connectivity, and integration with key amenities. The result is spaces that offer the best possible experience for learning, creativity, social interaction and – ultimately – mental health.
Estate managers need to understand the role of the environment in protecting mental health, in order to make more informed decisions about how the estate is used, upgraded or where needed, redeveloped. Increasing the awareness about the impact between the university estate on mental health will help to do this.
A potential solution to the problem?
One way to increase awareness is for university league tables to be extended with an additional metric, focused on the university estate and its impact on students’ mental health and wellbeing, so it can be measured over time. At the moment, this doesn’t exist – but I believe it needs to.
In a world where it is increasingly clear that the built environment can
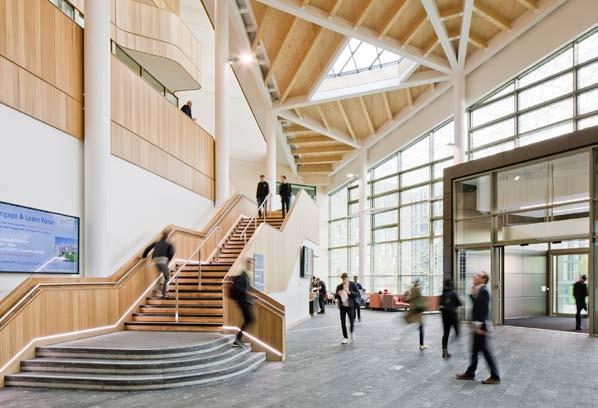
directly impact mental health and wellbeing, it is inconceivable that students do not have access to a universally accepted mechanism for assessing and comparing the state of a university’s buildings, the way they facilitate social interaction and their impact on mental health.
Currently, international university league tables, such as QS or Times Higher Education, focus on academic results and employability rankings, whereas the student experience is explored by systems such as the Complete University Guide and The Guardian. This is all important, but why not rank satisfaction with wellbeing and the built environment too?
We’ve spoken about this extensively with Vice Chancellors, Directors of Estates, and student welfare officers from fifteen of England’s leading universities, as well as psychologists, mental health charities, architects students and recent graduates. Our research has helped to reveal the challenges of effectively harnessing the university estate to help tackle social isolation and provide an environment that allows staff and students to flourish. It’s also highlighted opportunities for greater collaboration and sharing of information between universities when it comes to improving the estate. Clearly, there is still more work to be done.
Student mental health is an extremely intricate issue that has many potential causes and triggers, and the estate undoubtedly has a part to play. We know that the built environment is not the only factor contributing to mental health, nor are there straightforward answers to this complex issue. We do, however, have a responsibility to design spaces in and around universities that provide the best possible opportunities for people to enjoy student life and thrive in good mental health. Estates teams can play their part in this by becoming more aware about the hidden challenges’ students are facing, which are sometimes affected by the university estate.
Your pupils now speak a different language.
Young people live in a multimedia, visually-rich world and they rely on today’s technology for expression, entertainment and communication. By understanding and adapting this technology we can create a new and enriching learning environment to engage and inspire pupils of all ages.
Sony Professional has innovative ways for you to connect with your pupils using the tools they know and appreciate. Our commitment to providing cost effective solutions for schools means easier ways to harness Sony technology and evolve the classroom experience for the 21st century.

Now you can speak the same language as your pupils and provide them with a learning experience like never before. Call Hamish Kennedy on 07824 465472 or Jamie Hanna on 07919 481821 or visit www.pro.sony.eu/education
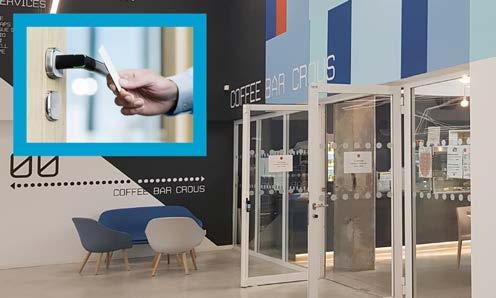
Campus renovation includes an upgrade to real-time access control
Around 7,000 people pass through the Luminy faculty’s suburban campus every day. As part of a major project to modernize two buildings, university managers sought a retrofit-ready access control solution to upgrade security.
University administrators selected Aperio® locks to secure doors in the new buildings. With Aperio, facilities staff deal with lost keys more efficiently. The laborious process of changing locks and reissuing keys — part of the daily workload with mechanical locking — vanishes.
The Luminy campus is now equipped with 372 Aperio Electronic Cylinders & 42 Aperio Electronic Handles with built-in RFID readers. Locks are integrated seamlessly, wirelessly and online with Luminy’s ARD access control system. One key goal was to deter theft, which was becoming a problem in teaching areas — especially those with computers.
“Since we installed Aperio, we have not had a breakin,” says Cédric Lopez, Maintenance Manager at Luminy.
An easy extension for room management and scheduling
In addition to theft deterrence, Aperio met broad, stringent criteria for the security upgrade. Staff and students carry individual access smart-cards. Doors and credentials are easily programmed and reprogrammed to accommodate everyone’s changing access needs.
Luminy’s security team has complete control over access permissions and campus traffic — in real time. Because their new Aperio devices are integrated online, staff see a “live” overview of the campus and respond proactively to incidents. Aperio is trusted to protect the most sensitive areas of the campus. “We have critical premises, including for the storage of chemicals, some with radioactive properties,” adds Lopez.
Aperio locks are built on an open platform, so they are flexible enough to integrate with the university’s room scheduling system. “Teachers are able to reserve their rooms. Students no longer have to wait for the teacher’s arrival, because they have access to the right rooms in defined time slots,” says Cédric Lopez. The credential students already carry automatically opens classroom doors, if they have pre-authorised access rights. For the facilities team, the ARD interface displays scheduling for all relevant rooms in real time.
Luminy site managers have already scheduled further real-time access control upgrades built around award-winning Aperio wireless technology. As Luminy staff discovered, the benefits of Aperio extend beyond just enhanced campus safety and student security.
The Aperio for Universities Solution Guide explains how you can upgrade and streamline security at your campus.
CIBSE Buildings Performance Awards success for Hysopt
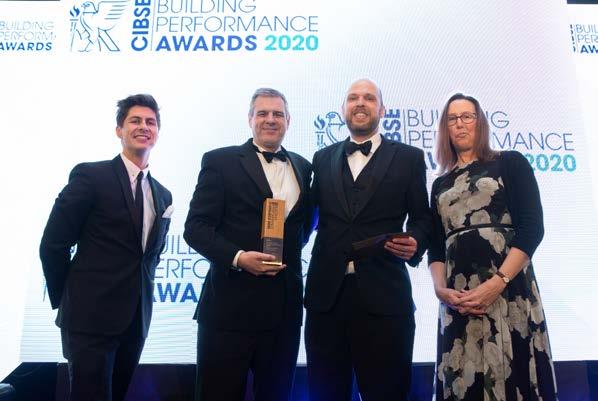
Belgian HVAC design and optimisation software company Hysopt is proud to have been awarded Thermal Comfort Product Innovation of the Year at the prestigious CIBSE (Chartered Institute of Building Services Engineers) Building Performance Awards at a gala ceremony in London.
As the only industry Awards that focus on actual, measured performance outcomes – and not just design intent or performance specifications – Hysopt is delighted that its unique design and simulation software that unlocks significant HVAC system energy savings has been recognised.
The CIBSE judging panel were impressed by Hysopt’s scalability, wide application and its ability to link to thermal modelling tools. It also aligns to the CIBSE Code of Practice for Heat Networks, and Hysopt submitted good evidence of performance for its product within case studies. On average, Hysopt’s software unlocks a yearly energy saving of 30% to 40%, with an investment payback of between one and five years. Very often, minimal adjustments give savings of up to 15% to 20% without large requiring capital expenditure. The principal aim of Hysopt’s software is to introduce performance as a verifiable metric at the design stage or for an existing installation, enabling engineers to understand how it can be optimised for better performance and lower energy consumption.
The software produces a “digital twin” of the HVAC installation, in which all engineering calculations are automated and optimised, and its simulation capability predicts system performance in the design phase. All variables can be made visible at all locations in the installation through dynamic charts and graphs. The energy consumption of the heating and cooling generators can also be quantified alongside the auxiliary energy required for pumps and ventilators. To date, Hysopt has been used to identify energy savings in more than 130 HVAC installations, including university and hospital renovations and new installations; and district heating networks. On average, annual energy costs savings of 32% have been found. At VUB Free University in Brussels, Hysopt software helped identify annual energy costs savings of more than £250,000, with a payback on investment of just two years. In the UK, Hysopt is working with district heating providers, universities and hospital estates teams to improve the design of new systems and cut energy usage from existing installations. Increasingly, estates teams are looking at ways to decarbonize their heating and cooling systems and Hysopt is providing the perfect tool to help achieve this.
“We are delighted to have won this award”, says Roel Vandenbulcke, founder and CEO of Hysopt. “It’s a wonderful recognition for our software and especially for our team. Every single day they do everything they can to improve our product and to give our clients the service they deserve.”
HyGenikx helps in global Coronavirus fight
HyGenikx, the revolutionary air and surface steriliser from specialist UK manufacturer Mechline Developments is now being seen as an important ally in the fight against Coronavirus across the world. Since the Coronavirus outbreak began Mechline has seen a surge in orders for HyGenikx units both in the UK, across Europe and as far away as Peru.
The revolutionary air and surface steriliser is proven to eradicate harmful bacteria and viruses, including those in the same family as the latest COVID-19 pandemic. The unit has now been backed by respected microbiologist Dr David Webber, who has clarified how HyGenikx performs in relation to the current Coronavirus strain – ‘Severe Acute Respiratory Syndrome Coronavirus 2’ (SARS-CoV-2).
“HyGenikx units have been shown to kill a wide range of microbes that are more difficult to eradicate than viruses, including bacterial species that produce endospores (Clostridium difficile, Geobacillus stearothermophilus), Gram-positive bacteria (Staphylococcus aureus, MRSA, S. epidermidis, Listeria monocytogenes and L. innocua) , Gramnegative bacteria (Escherichia coli and Pseudomonas aeruginosa), and moulds (Aspergillus fumigatus) in both the air and/or on surfaces.
SARS-CoV-2 belongs to the same group of viruses that cause colds and influenza. The use of similar technology in call centres and offices at an NHS Trust has been shown to reduce the incidence of illnessrelated absences; particularly reported cases of colds, coughs and influenza, as well as reducing other chest and respiratory problems.
Without testing HyGenikx against SARS-CoV-2 (or a suitable surrogate) I cannot categorically state that HyGenikx can kill this coronavirus: however there is a great deal of scientific evidence that this technology can kill a wide range of other microbes that are much more difficult to eradicate than SARS-CoV-2.
HyGenikx technology has been tested against MS-2 coliphage (a surrogate for Norovirus), and achieved significant reductions in counts in both air samples and on surfaces. MS-2 is a non-enveloped virus which is more difficult to kill than the lipid-enveloped SARS-CoV2.”
Whilst Coronavirus is understandably dominating the news, businesses still need to protect against other dangerous microorganisms as Kristian Roberts, Marketing Manager at Mechline explains:
“Microorganisms can multiply very quickly, spreading infections, compromising hygiene standards, causing food to spoil and creating offensive odours. HyGenikx complements operators’ existing hygiene and HACCP procedures, combating airborne viruses and bacteria, stopping their spread and minimising the risks of cross contamination.
The advanced and compact wall-mounted HyGenikx unit is a plug and play option that will quietly go about its business, keeping staff, customers, food and surfaces protected from viruses and bacteria – even in the hardest to reach areas. HyGenikx utilises a combination of the most effective air and surface sterilisation technologies available to produce Superoxide Ions and Plasma Quattro, which are proven to target and kill biological hazards, including Salmonella, E.coli, Norovirus, and other primary sources of infections.”

For further information please visit www.mechline.com/hgx


Club Car is now street legal in every country in the EU.
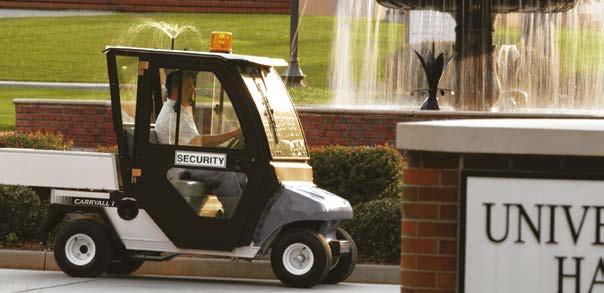

Club Car’s electric utility vehicles offer an attractive alternative to traditional petrol-powered vehicles. For a start there’s no petrol costs – and zero emissions.
Club Car’s vehicles have the power to perform numerous campus tasks, from mail delivery to security and maintenance.
Want to know more? Contact your Club Car representative today.

STREET LEGAL
Four essentials to specifying reliable, cost-effective physical security for a resilient campus
The right choice of physical security will not only protect campus assets from criminal attack and unauthorised entry; it can also add value to workplace safety, operational efficiency and service continuity. Terry Batten of Technocover outlines four key considerations.
Look for LPCB certified equipment that will adapt to evolving needs
High security doors, enclosures, cabinets, access covers and associated physical protection are the backbone to operational continuity, often standing as the last line of defence shielding a critical asset or restricted area. But equipment must come with a robust assurance it will perform as required if subject to the assessed risk of
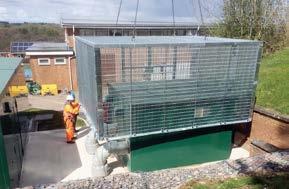
criminal attack or infiltration by unauthorised personnel.
As the basis to long-term resilience, partner with an LPCB specialist with the design expertise and product scope to expand and adapt your physical security as regulations and campus operations evolve. Technocover’s leading capability includes modular, secure enclosures that can be scaled up and remodelled with panel extensions, retrofit roof systems, and new access gates - all within their LPCB certification.
Is there scope to customise to enhance site safety and efficiency?
A versatile choice of options and accessories will add significant functionality to security equipment, with benefits for safety management and site efficiency.
Make sure that available locking and hardware are compatible with your adopted house security. Technocover can tailor its systems to existing security protocols by supplying the preferred access control system (eg key, card reader, fob, swipe) and hardware that supports CCTV and alarm networks while adhering to LPCB criteria.
Access cover applications may require an assisted lift mechanism, safety stays and fall protection to comply with regulations on manual handling and falls from height.
Achieve best value solutions to complex needs through ‘Total Service’
Careful design and planning will be necessary for more complex applications, for example, large access cover assemblies over plant, specialised protection of hazardous substances in laboratories, or the integration of mesh enclosures and kiosks around existing assets.
Technocover’s Total Service ranges from integrated solar powering and hydraulic sliding gates on security enclosures, to full construction service from site preparation and concrete work.
Where site access is constrained or downtime an issue, Technocover provides offsite assembly of its modular buildings with pre-fitted M&E services, including heaters, along with optional racking systems, aesthetic interior wall panels, and different floor finishes such as anti-slip. These can be craned in and connected within hours for minimal impact on operational continuity.
Finishing touches – does it meet aesthetic and durability considerations?
Premature ageing of operational assets and their vulnerability to the effects of climate change are of increasing concern.
Security equipment that is not sufficiently ‘climateproof’ will be a drain on maintenance budgets while risking service disruption if it succumbs to water, heat or wind damage from extreme weather.
Technocover uses high quality steel, galvanising and paint processes to provide 25-year service life. This assures a maintenance-free security system and extended time to replacement, to assist with reliable cost forecasting and resilience planning.
Technocover is a leading designer, manufacturer and installer of LPCB certificated UltraSecure physical security solutions, proven for critical infrastructure, government and public sector sites and backed by a Total Service design-to-install capability.
For further Info visit www.technocover.co.uk
Ametek Land releases technology to help contain threat of COVID-19
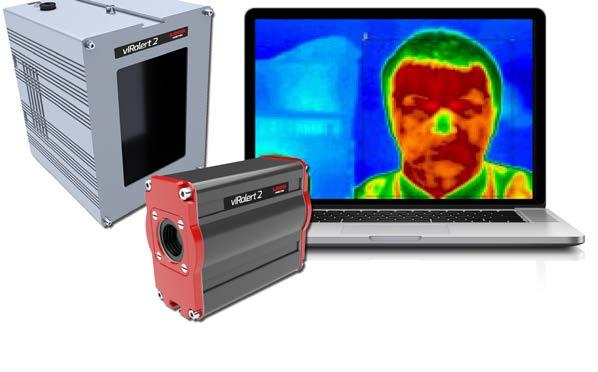
AMETEK Land, a UK based global leader in temperature measurement, has released a fever screening thermal imaging system designed for highly accurate human body temperature measurement, which could play a fundamental role in helping to contain the spread of COVID-19.
The vIRalert 2 fixed thermal imaging system provides an accurate and remote surface measurement of body temperature, automatically alerting the operator to elevated temperatures.
This proven technology calibrates the thermal image with a blackbody calibration source in real-time to provide a system accuracy of better than 0.5°C and can therefore detect even small temperature changes induced by a fever. As a result, the vIRalert 2 system provides accurate and reliable skin temperature measurement for screening at point-of-entry into key facilities, like offices, factories, warehouses, schools, government buildings and any other places where infectious diseases can easily spread.
David Primhak, Director of Development and Product Management at AMETEK Land, explains: “In a world where global travel means infections can pass through populations fast, the ability to screen people for fever is a key tool in reducing the risk of disease spread. vIRalert 2 can detect fever at point-of-entry quickly and remotely, in compliance with social distancing requirements, preventing the risk of infection being transmitted between the operator and members of the public. This is cutting edge technology that could make a huge difference in protecting the population both now and in the future.”
David adds: “Many thermal imagers are unable to achieve the accuracy required to detect a fever and therefore give false positive readings and low detection percentages – this means a higher chance of spreading the infection throughout the monitored area. vIRalert 2 provides accurate, traceable readings, giving mission critical operations the confidence to operate normally and safely.”
AMETEK Land’s vIRalert 2 system provides on-screen and audible alerts when a pedestrian with an elevated temperature is detected, allowing simple decision making on whether a person should be further vetted for admission without slowing pedestrian flow. Quick and easy to install, vIRalert 2 is simple to operate and works straight out of the box. It also has an automatic alert function, which reduces the potential for human error.
AMETEK Land’s vIRalert system includes: thermal imaging camera; certified blackbody source (calibrated to 38°C with power supply); connecting cables, flexible mounting options, screening software; and laptop (optional). With a typical detection distance of two metres, the system gives a field of view of 140 x 110cm from the thermal imager.
AMETEK Land has been developing high accuracy infrared temperature technology since 1947 and is renowned for operating world-leading infrared certified calibration laboratories.
For more information on the vIRalert 2 Human Body Temperature Measurement System, visit https://www. ametek-land.com/products/ir-thermal-imagers-andline-scanners/viralert2-human-body-temperaturemeasurement-system
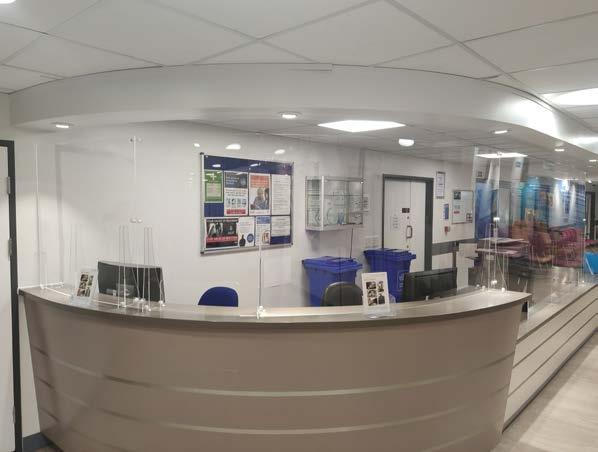
In light of the Covid-19 Coronavirus pandemic organisations across the country are taking steps to prepare for operations post-lockdown by implementing safety measures. Social distancing alongside the installation of physical barriers is considered to be the most effective way of protecting staff, students and the public from the spread of virus.
Cough screens and sneeze guards by Shop Shields offer an ideal solution for areas within educational
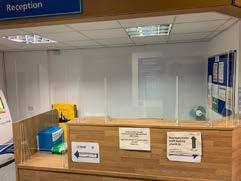
settings, such as reception areas, refectories, libraries and desks. By creating a protective barrier they help prevent the spread of viruses and block infectious airborne particles.
The company’s range of Shields have been designed and made to meet the needs of various types of settings. Offering protection, whilst allowing for clear viewing and communication between parties, with a small opening for transactions.
Over the past month, due to the pandemic, Shop Shields have seen an increase in demand for their protective screens. The company’s high-quality transparent protective screens are made from clear robust acrylic, can be placed on or fitted securely to countertops and are easy to clean and disinfect.
The company offers two options for their screens. One is a ready-made and easy to assemble Shield range which comes in a variety of sizes and are mailed out direct to customers. The second option is made-tomeasure, where screens are measured and designed specifically for your requirements and installed by Shop Shields’ professional team of fitters.
Ask
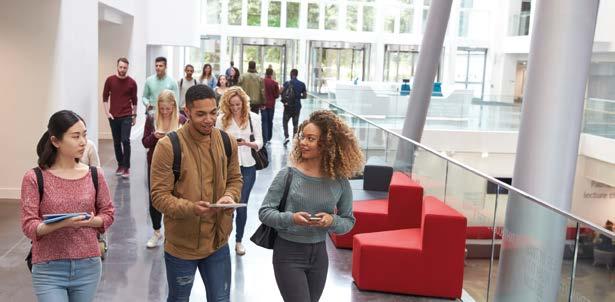
about our cooling and heating solutions for your university
Today’s Estate Managers face the challenges of complying with legislation, whilst delivering comfortable, energy-efficient buildings with lower running costs.
As manufacturers of innovative HVAC systems that deliver controllable comfort, we can help you reduce your running costs and energy consumption across your entire campus estate.
Find out more about Mitsubishi Electric’s HVAC solutions at: solutions-me.co.uk/CEM
Maximising daylight and thermal insulation
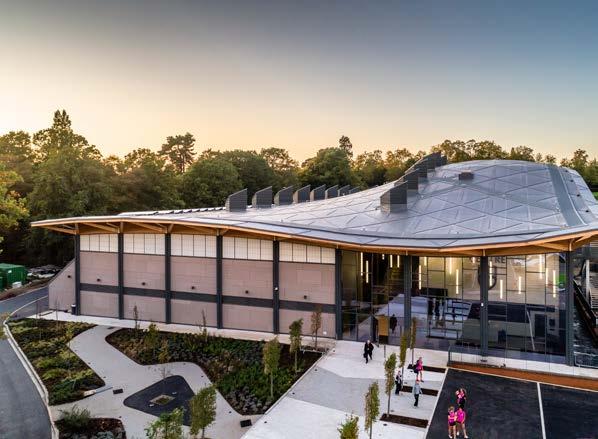
The new £15m Activity Centre at St George’s College, Weybridge, is a beautifully designed sports hall which sits perfectly in the College’s Grade II listed park. It contains six courts along with climbing walls and multi-use spaces. Here, architects Scott Brownrigg have sympathetically created a striking building complete with Kalwall® translucent cladding to maximise diffused daylighting and thermal insulation.
Kalwall was specified for the clerestory daylighting and shaped to follow the lines of the curved roof. This allows for diffused daylight to be cast deep into the interior sports areas, thereby removing shadows and glare and the stark contrasts of light and shade. The even distribution of light makes it easier for players to distinguish markings on the floor as well as spotting balls and other equipment. Kalwall is also highly resistant to impact, making it excellent for use in this type of school gymnasium environment.
Another important aspect of the specification is that Kalwall is inherently highly insulating. For example, a 70mm thick panel can offer values up to 0.28W/ m2K - equivalent to that of an insulated cavity wall cavity wall. The unique ability to transmit large amounts of usable light with low levels of solar heat gain means less radiant energy is transmitted. With increased natural daylight, energy-consuming artificial lighting and air-conditioning costs are dramatically reduced.
Kalwall is a popular choice for projects where performance, long life cycle and low maintenance are required, coupled with an aesthetic finish. The lightweight system reduces the need for supporting structures while offering the highest protection in terms of wind-borne debris and resistance to impact, abrasion and point loads. Kalwall’s exterior face is colour stable being formulated with a UV resistant self-cleaning resin. This means that normal rainfall helps to keep the surface free of dust and dirt, while at the same time retaining its original colour during the weathering process.
Five ‘Smart Campus’ management trends every higher education facilities professional should explore

As universities plan for campus improvements in 2020 and beyond, several trends are dominating the conversation, according to research conducted by several higher education professionals and Planon, the leading, global provider of Integrated Workplace Management System (IWMS) solutions for real estate and facility management professionals.
The discussion around the Campus of the Future has been building for years, and facilities professionals looking to align with their own university’s mission and overall strategy are focusing on these five trends in 2020:
Delivering actionable insights
Delivering accurate real estate and facilities data is critical for universities looking to make the right decisions on space and maintenance with limited budgets. Universities are consolidating redundant and disbursed systems, recognising the need for one integrated system to bring relevant data together in an overview that provides actionable insights and allows faster decision-making.
Improved reporting capabilities at every level – strategic, tactical, and operational
Leadership teams must be able to communicate clearly to all stakeholders about important university goals – and stakeholders need to report to leadership on how they contribute and perform. Universities are exploring how an integrated campus management system can significantly improve their information dashboards and reporting capabilities.
Sustainability and future-proofing operations
Universities will feel continued pressure around how they can report on and contribute to global sustainability goals in order to meet student expectations. Social responsibility and reputation, locally and globally, are critical to the future of a university.
Campus access and safety
Facilities teams aim to improve work order response time and student safety and satisfaction by offering tools such as apps and kiosks to give students better access to facilities requests. As online learning programmes continue to grow, universities must excel at accommodating commuting students and provide the right connectivity technologies, quality video conferencing services, and online security.
Event planning and utilisation of campus space
Campus facilities teams are experiencing an increase in the number of events, as well as a diversification in the type of events they manage. Those who can accurately track how their space is utilised can be more effective at reimagining and redesigning spaces to support changing diversity on campus.
For more information about campus management trends in 2020, check out the full higher education research report from Planon
Go Mobile with Confidence www.automatic-systems.com Access controlled… Future secured. meet us at intertraffic 2016 April 5-8, 2016 • Stand 108, Hall 02






50 years of performance and reliability serving the highway, parking and traffic management markets
HID Mobile Access® Convenient, smart and secure
Veolia cleans up to avoid short supply
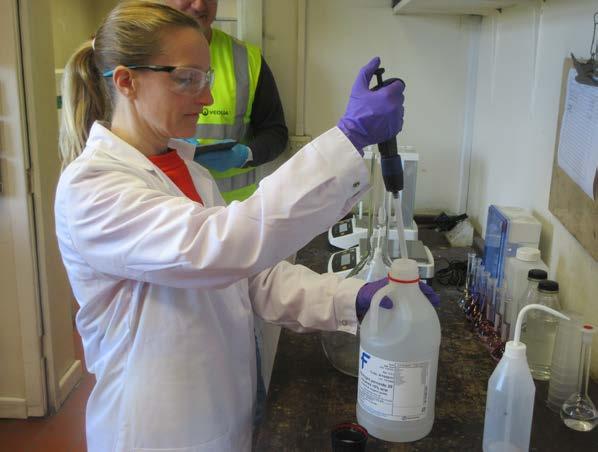
Manufacture of new hand sanitiser will overcome shortages and protect key workers
The unprecedented demand for biocidal hand sanitiser products during the pandemic means suppliers are now facing significant challenges. To beat this shortage and ensure the supply of sanitiser for their own key workers, resource management company, Veolia, has now turned to providing its own resources.

By using their own specialist laboratory facilities in Ellesmere Port, the company is now manufacturing its own sanitiser liquid to protect the workforce in the essential waste, energy and water operations.
Manufacturing the product are the Veolia team of qualified chemists normally used to sampling and cataloguing hazardous waste to ensure compliance with waste identification legislation and specifying the right recovery, recycling or treatment routes. The team has made over 500 litres so far in two variants - one based on isopropanol, the other on ethanol.
The sanitiser is compliant with the latest the Health and Safety Executive (HSE) short term derogations from the requirements for product authorisation, a mandatory requirement to ensure the safety of this type of biocidal product. It also follows recent World Health Organisation (WHO) guidelines.
Commenting on this latest resourcing innovation Richard Kirkman, Chief Technology & Innovation Officer from Veolia UK and Ireland said: "As a company with key workers keeping waste, energy and water infrastructure operational we are also focused on keeping our dedicated teams safe. The new sanitiser, produced in our own labs, will mean we can ensure they will have the supplies they need to continue their critical roles supporting hospitals, electricity generation, waste collection, food production and the water industry."
The innovative laboratory teams responsible for this product work at Veolia's High Temperature Incinerator HTI facility, one of the most technically advanced in Europe, and the largest of its type in the UK. The facilities are fully permitted and have gained ISO9001, ISO14001 and OHSAS 18001 accreditation.
Unique sports training facility development benefits from Marley’s pre-fabricated stacks

Prefabricated soil stacks and a range of other systems from Marley Plumbing & Drainage have been employed by Nigel Smith Plumbing and Heating, as part of its design and build package for a unique sports training facility at one of the UK’s most famous modern universities.
A total of 11 buildings provide 617 student bedrooms alongside the Elite Athlete Centre, developed by Bowmer & Kirkland at Loughborough University. What’s more, the £50 million project also featured the construction of a unique hotel where 20 of the 44 bedrooms can have their pressure altered to allow athletes to undergo altitude acclimatisation as they sleep.
It was during the design phase that Marley’s Technical Manager proposed the use of prefabricated elements for 110mm diameter soil stacks, providing CAD drawings and other details. As work progressed, hundreds of 2500mm long, storey height sections were supplied to Nigel Smith Plumbing and Heating via specialist merchant, BSS in Lincoln. As well as solvent weld connections on the ends, the pre-assembled sections included bespoke design features specific to the project.
The Contracts Manager for Nigel Smith Plumbing and Heating, Steve Zealand, commented: “This project was won under competitive tender to the main contractor, with Marley Plumbing & Drainage being one of three manufacturers under consideration to supply the stacks and other products.
“Having used them many times in the past, I was very pleased when Marley was chosen as meeting all the requirements and being the most cost-effective. We have since worked closely with the company during both the design / pre-contract and installation phases, with BSS handling all the orders.”
Using Marley’s fabrication service helps contractors to save time and money, with the time taken to measure, cut and join the individual components of a soil stack system - and the need for on-site testing - significantly reduced.
Working with the Marley Technical Services team, drawings will be created for each stack element, ensuring every detail is to specification and fully compliant with current regulations. A dedicated team of skilled fabricators will then pre-build the soil stacks in a controlled factory environment, to project specifications and to the highest quality, with pressure testing on each stack as standard. Stacks are then delivered to a pre-arranged schedule, ready for when customers need them on site.
Steve continued: “We have created wetrooms within the hotel bedrooms, while in the four and five storey student accommodation blocks, which feature both cluster flats and en-suite bedrooms, our work involved connecting up shower pods to the prefabricated Marley stacks. We also made full use of Marley’s PVC system for all of the above ground drainage installation.”
CThe overall concept of the Loughborough project is of an ‘Active Campus’ where both individuals and teams have access to integrated facilities, which include a traversing wall, running track, activity courtyard and cool-down areas for relaxation, as well as a specialist nutrition suite.
Optimise your HVAC for low carbon, low energy performance


Make the right heating and cooling decarbonisation choices for your campus estate
Hysopt HVAC digital twin technology is helping campuses to: • Cut annual energy costs by 10 to 50%, with payback in 1-3 years • Objectively compare how low carbon options perform against KPI’s • Improve heating and comfort across campus estates

