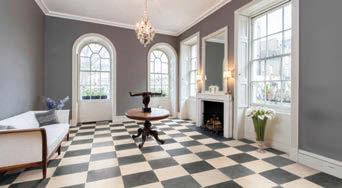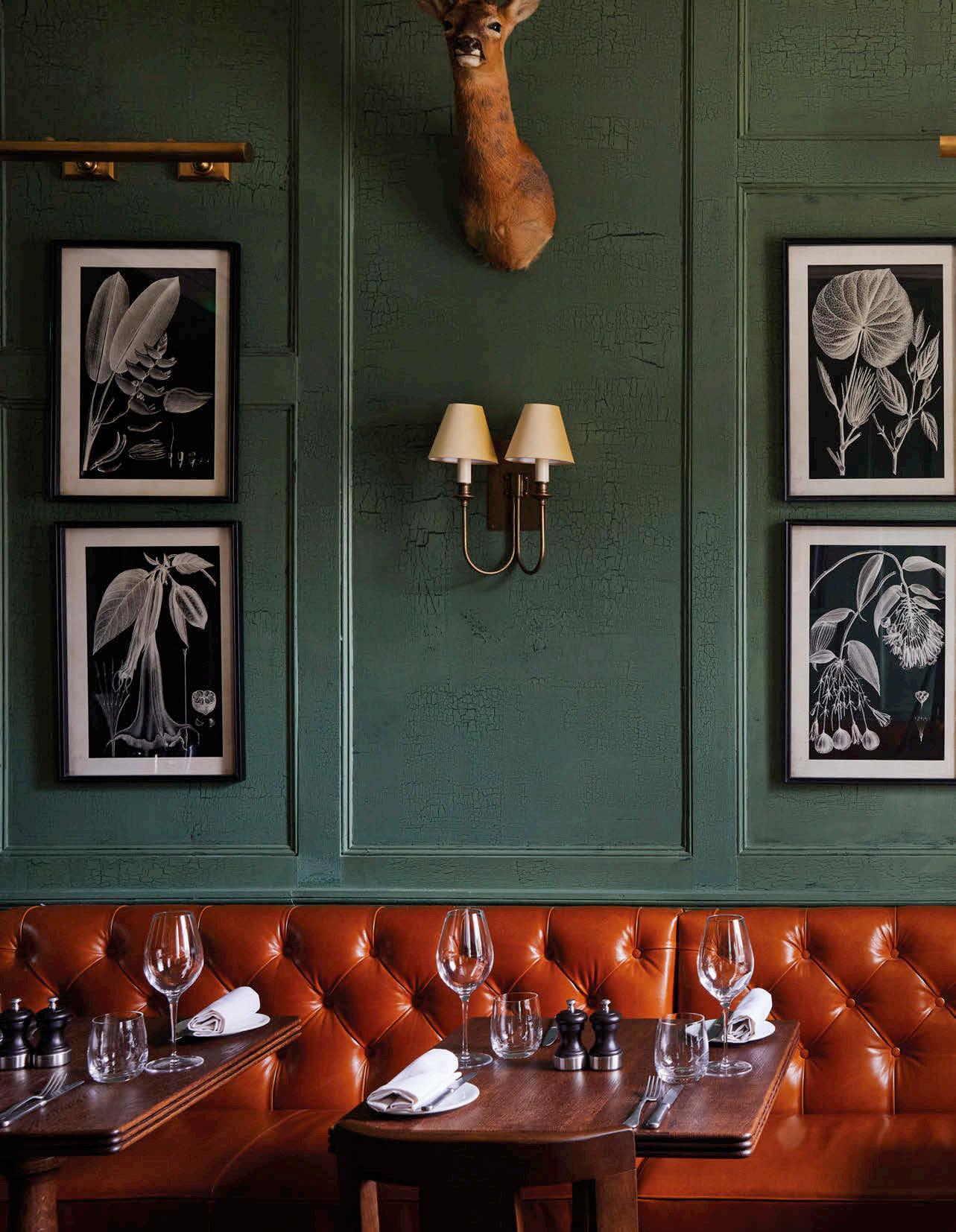
15 minute read
INTERIOR DESIGN Andy Goodwin on creating Bath’s hot new restaurant and private members’ club
by MediaClash
IN FINE FETTLE
Andy Goodwin, co-founder and director of Fettle, the team behind The Elder and The Jib Door, shares what inspired the look of Bath’s new must-visit restaurant Words by Lydia Tewkesbury Photos by Helen Cathcart
Advertisement
The décor reflects chef Mike Robinson’s game-driven menu
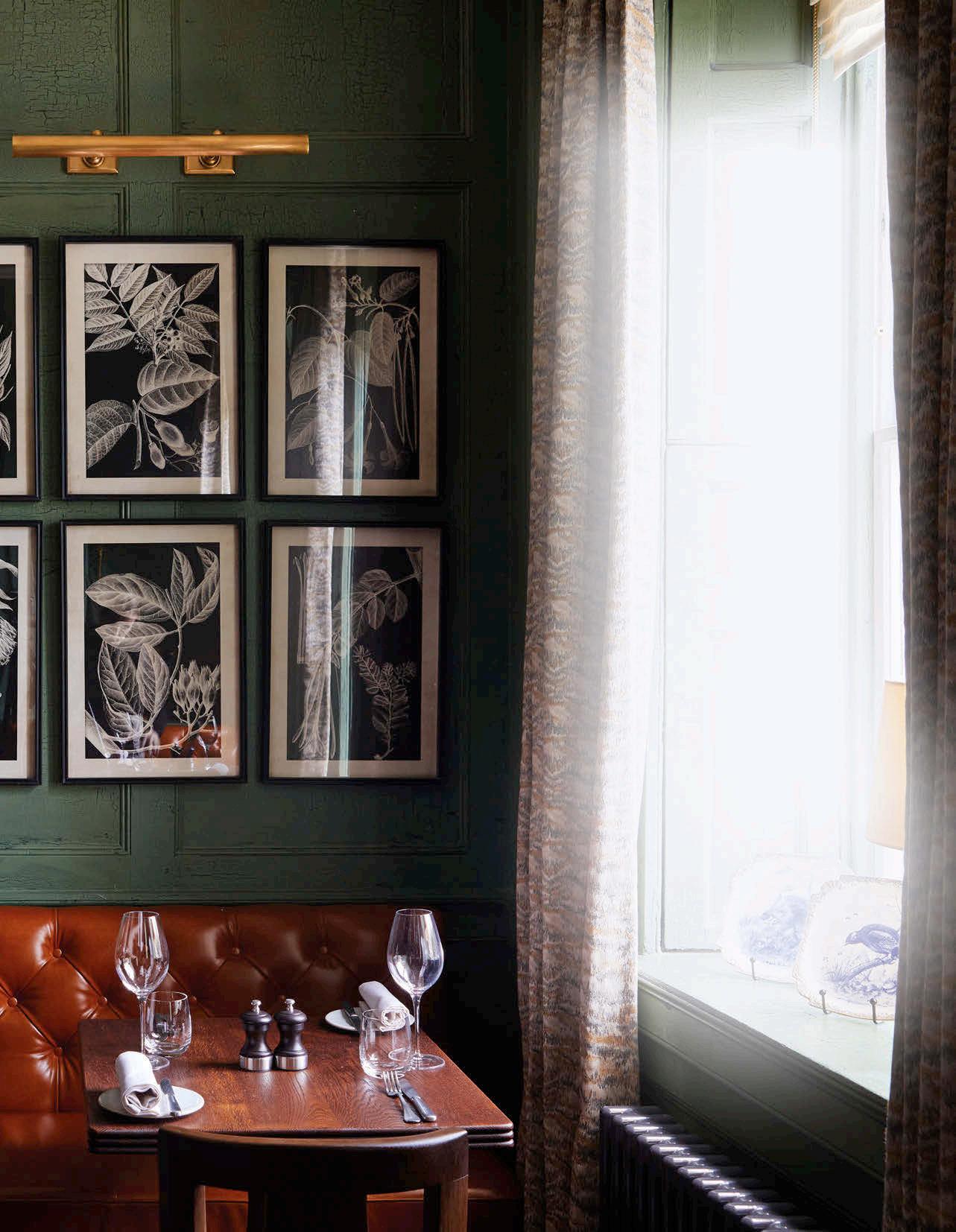
With projects like The Marylebone Hotel in London and, across the pond, Olivetta in West Hollywood, under their belts, Andy Goodwin and Tom Parker of boutique interior design and architecture firm Fettle Design are very much in demand. Their fresh, contemporary designs balance just the right amount of quirk and cool. Their latest projects, The Elder and private members’ club The Jib Door at the new Hotel Indigo Bath are no different.
What drew you to this project? We were lucky enough to meet restaurateur Mike Robinson through a mutual contact and right from our first meeting felt incredibly excited to work with him to bring his vision for The Elder to life. Mike is very enthusiastic and passionate about his food, which typically centres around game. Our job at The Elder was to set the scene for his love of wild food and game to be enjoyed and fully appreciated by the public. The design is honest, detailed and understated and complements Mike’s vision.
What can we expect in The Elder? The Elder is spread out across what was previously four Georgian townhouses. As a result, each space has a domestic scale, which naturally adds charm and character to the chosen interiors scheme.
Many of the existing architectural features within the bar and restaurant spaces are listed, and as such we had to treat the space with care and sensitivity. Existing wall panelling has been carefully repaired and restored and where panelling was missing, new bespoke panelling has been installed. We added subtle variations to the new panelling to ensure that future generations will be able to read the layers of history apparent within the space. All panelling has been finished in a traditional green paint colour that includes a crackle-glazed finish to add a sense of age and texture.
How have you created difference in the rooms? We have also designed a smaller, more intimate dining space that sits at the rear of the restaurant. The room itself is of significant historical importance as it has remained relatively untouched over the years. We retained the existing panelling, but painted it in a more contemporary pink finish – a contrasting colour, but with a similar crackle-glazed effect that has been used within the other dining room spaces. The existing fireplace has also been retained and restored and, whilst not in use, it provides a beautiful focal point to the room.
What about the décor? The bar includes an arched timber back bar fitted with a bespoke antique mirror that displays an array of spirit bottles. Bespoke leather bar stools with turned timber pedestal legs and brass details sit in front, while custom brass and glass chandeliers sit within preexisting ceiling roses.
In the main restaurant, custom-made traditional brasserie dining chairs feature leather seat pads and back support with a brass studded detail on the upholstery. Bespoke timber tables include a double bullnose edge detail, giving it a traditional feel, while a number of custom tan leather, button-backed banquettes bring a casualness to the spaces.
Was any of the décor sourced locally? All of the artwork within the restaurant has been carefully selected from antique fairs and local artists and includes a mixture of contemporary and traditional pieces that have an emphasis on hunting game and Bath’s local history, mixed with a selection of vintage taxidermy. It was incredibly important to us to reference the local area and community within the space to add to the story of the building and the restaurant itself.
In what ways did Bath itself inspire the project? The rich literary and architectural history of Bath was a huge source of inspiration. The references are most obviously seen within the design for the members’ areas, where we have been incredibly playful, referencing the city’s history as a playground for the gentry and aristocrats. We drew heavily from the architectural history of both the Georgian architecture of the building and the city itself – this is most clear in the detailing of the joinery such as the bar.
A lot of your projects have been in massive cities – London, LA – did coming somewhere smaller affect how you thought about the design? We approach each project by looking at the local area and the building itself as a key component of the design process. We felt privileged to work in such a beautiful city. Tom and I are both familiar with Bath, having visited many times before ahead of working on the project and on a building blessed with beautiful architecture and rich history.

Many of the accessories were found at local antiques fairs
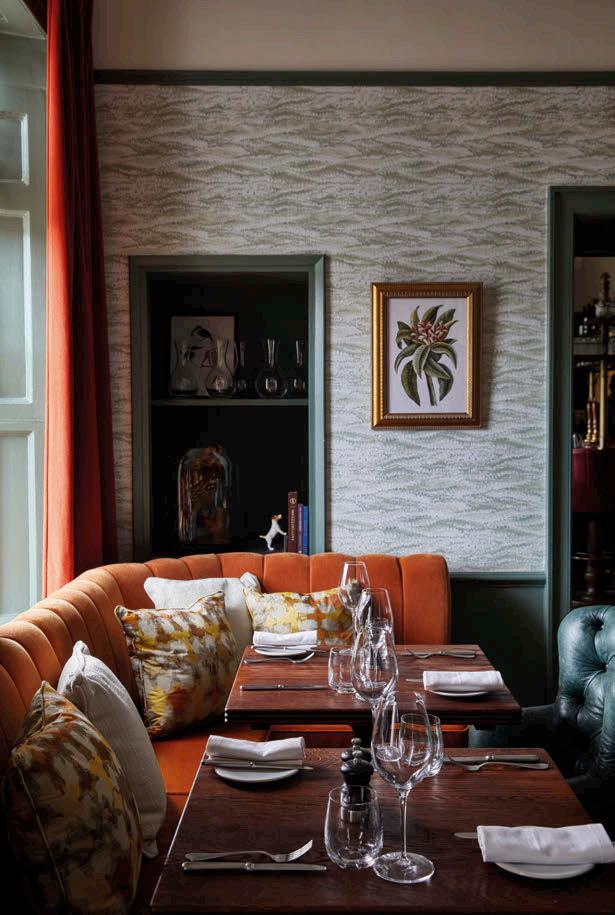
Andy (pictured) was heavily influenced by the local area in his purchasing decisions for The Elder

MARK COCKSEDGE ©



Converting the space – which used to be houses – into a commercial restaurant presented unique challenges
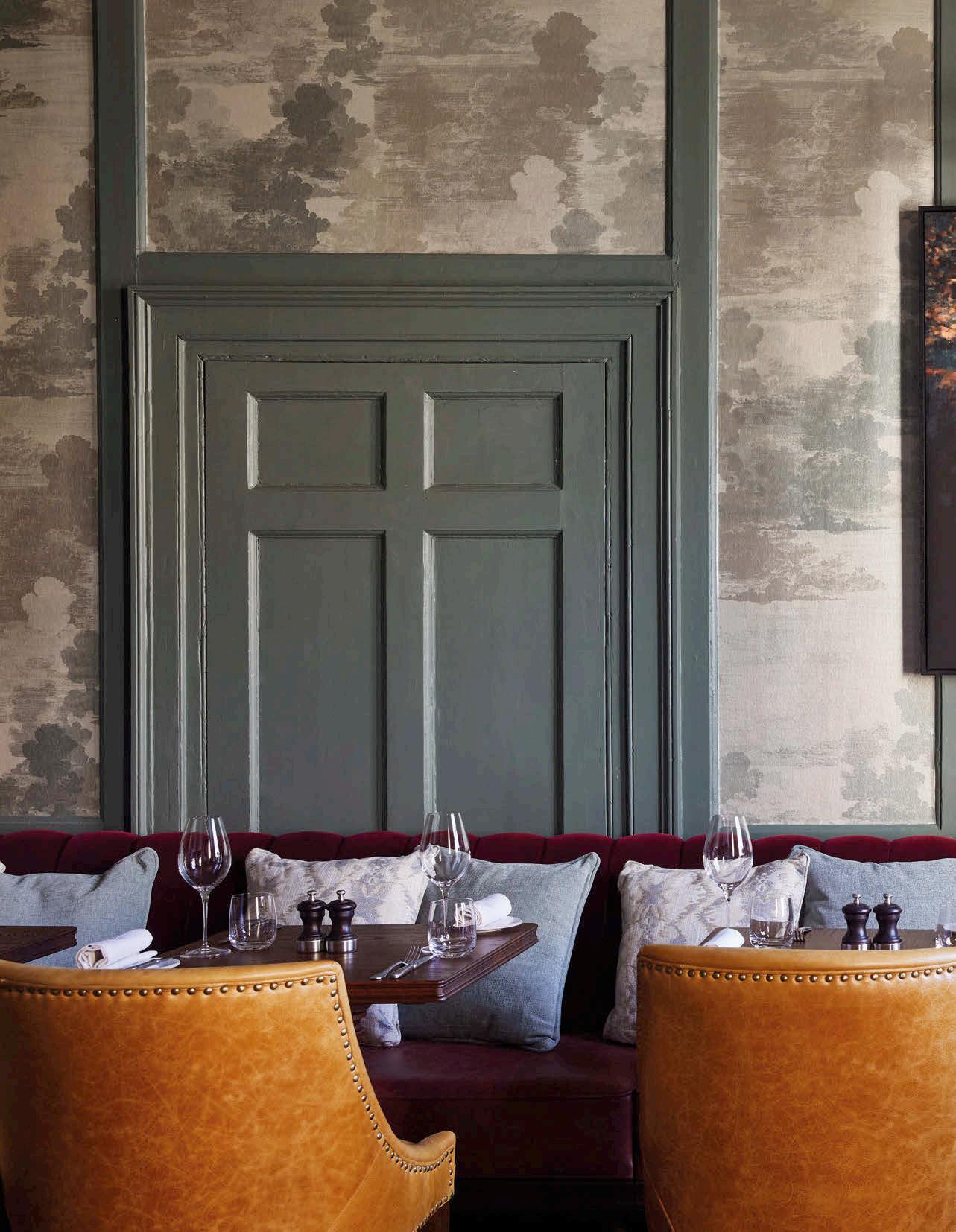
What was the most challenging thing about this project? Because the building itself was originally a series of houses, the rooms themselves are much smaller and more residential in scale than what you would typically associate with a restaurant. This made planning the space much more complicated. However, the existing architecture is incredible and allowed us to let the space speak for itself. Typically, we have to work incredibly hard to ensure that our spaces feel residential and layered so that guests feel comfortable within the environment, so in many ways the greatest challenge of the project was also its greatest asset.
How was your approach different for The Elder and The Jib Door? When approaching the project, we wanted to carry a palette and a feeling from The Elder into The Jib Door, however we have played more on the eccentric elements of the design narrative to create a space that feels both refined and exclusive.

What will we see in The Jib Door? The ground floor space of the club features timber panelling at low level, painted in a darker green tone to that used in The Elder and we have paired this with a Timorous Beasties, Cloud Toile wallpaper above.
The members’ club also features a small bar where again we have used a similar language to the principal restaurant bar, but have also introduced a brass counter and fluted brass within the undercounter to elevate the design. The bespoke barstools are made from leather with brass pedestals, whilst the lounge furniture seen throughout the rest of the club is upholstered in a mixture of colourful patterned fabrics, mohair and leathers in a greater and more eclectic palette than those used within The Elder.
In the sub-basement, the original stone basement vaults have been retained and transformed into an intimate whisky bar with traditional timber beams on the ceiling. The original flagstone flooring has been covered in traditional rugs, while both patterned and mohair upholstery on the bespoke lounge chairs and a fluted banquette give the space a playful sensibility.
What do you hope guests will feel when they’re in these spaces? We wanted these spaces to feel comfortable and at the same time sophisticated. The bar and restaurant feel refined but the intricate lighting details and ornate finishes create a dramatic and inviting environment, while The Jib Door has a warm ambience and is more theatrical and playful. We want guests to feel like they are experiencing the whimsical richness of ‘old Bath’ whilst receiving a very modern hospitality offering.

For more: www.fettle-design.co.uk www.theelder.co.uk
Small details create a dramatic but sophisticated and welcoming environment
HELLO AUTUMN

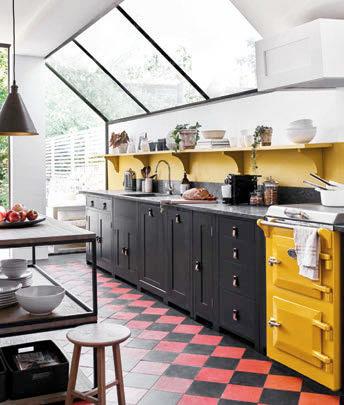

The team at NEPTUNE introduce us to their new autumn collection and the stories behind its creation.
British interiors and lifestyle brand Neptune love to work with the seasons, “You probably don’t change your home in quite the same way as your wardrobe each season,” says Neptune’s Bath store leader, Lulu, “but we do all tend to make small changes here and there, be it introducing new colours or swapping out textures. At Neptune, we also want to keep things feeling fresh and exciting, even while always bearing our principles about timelessness in mind. So that’s why our principles about timelessness in mind. So that’s why we create two new collections each year, in spring and we create two new collections each year, in spring and autumn, to add to our existing ones.”
The most recent of these new collections arrived The most recent of these new collections arrived on Neptune’s website in early September, and on Neptune’s website in early September, and has been gradually transforming the store ever has been gradually transforming the store ever since. At its heart is the latest addition to the since. At its heart is the latest addition to the brand’s colour palette: Olive, a warm and rich shade of green that, as it turns out, perfectly taps into our desire for nature-led perfectly taps into our desire for nature-led spaces right now: “We had our entire Suffolk kitchen here in store repainted in Olive,” says Lulu, “and the effect is so soothing. It’s defi nitely a statement to have what is quite a bold colour on all your cabinetry, but I think because it’s green, which is intrinsically your cabinetry, but I think because it’s green, which is intrinsically connected with the natural world, it doesn’t feel at all overwhelming.” connected with the natural world, it doesn’t feel at all overwhelming.”
Olive is also an ideal complement to the russet hues that have been Olive is also an ideal complement to the russet hues that have been gaining in popularity for some time now, including Neptune’s Chestnut paint (their seasonal shade from autumn 2018) and their new Rose Hip textiles, not to mention darker wood stains. These, Neptune have noticed, are having a definite resurgence: “More and more, we’re seeing people wanting to include antique furniture as part of their home’s decoration,” says Amber, Neptune Bath’s Home Designer. “Not so long ago, it was all about pale, Scandinavian-inspired finishes, but I think a lot of us are recognising that we can’t keep throwing away and always buying new pieces, and also that there’s real beauty and warmth in these well-loved designs.” To complement that, Neptune have reimagined two of their existing oak collections in a darker finish – the Wardley dining chair, a minimal take on the classic Windsor, and the Blenheim occasional tables – as well as adding a new design, the Ardingly cabinet, whose legs are in

the same finish. “Wardley and Blenheim both have their roots in antique furniture, so introducing the Darkened Oak stain to them felt really natural,” explains Neptune furniture designer, Henry. “And Ardingly was also inspired by vintage drinks cabinets, so we wanted to bring in a little of that oak finish too. It combines it with a painted top though, so you can customise it to your interior.”
In fact, Ardingly is a design that’s all about customisation. Originally thought of as a drinks cabinet, it’s evolved to include options that’ll thought of as a drinks cabinet, it’s evolved to include options that’ll transform it into a larder, a desk, a dressing table or even a TV cupboard, transform it into a larder, a desk, a dressing table or even a TV cupboard, prompting the team to affectionately dub it ‘the prompting the team to affectionately dub it ‘the everything cabinet’. It’s all so, as your needs change everything cabinet’. It’s all so, as your needs change over time, it can continue to be a valued part of over time, it can continue to be a valued part of your home. And Ardingly’s not the only versatile your home. And Ardingly’s not the only versatile piece to have arrived. Shepton – a slim, piece to have arrived. Shepton – a slim, glass-fronted cabinet – and Sunbury – a glass-fronted cabinet – and Sunbury – a tall sideboard – are both designs that tall sideboard – are both designs that can easily adapt to almost any room in can easily adapt to almost any room in your house. Meanwhile, the Wycombe your house. Meanwhile, the Wycombe armchair (an oak and rush design) and armchair (an oak and rush design) and the Caspar sofas are ideal for small the Caspar sofas are ideal for small spaces, so they’ll work in bedrooms spaces, so they’ll work in bedrooms and even kitchens as well as living and even kitchens as well as living rooms. “Wycombe’s absolutely one of my favourite pieces from the rooms. “Wycombe’s absolutely one of my favourite pieces from the new collection,” Lulu tells us. “The combination of oak and rush is very new collection,” Lulu tells us. “The combination of oak and rush is very refreshing in an armchair, especially in a living room where everything’s refreshing in an armchair, especially in a living room where everything’s upholstered. It’s a great contrast. But because it has a lightweight look, you can use it somewhere like a bathroom or hallway too, where a fabriccovered chair might be a bit much. It’s defi nitely next on my wish list!”
You can now explore many of the pieces in the new collection in store at Neptune Bath. ■




One Tram Yard, Walcot Street, Bath BA1 5BD 01225 465 301 www.neptune.com/bath/
FOR THE HOME Our local businesses are poised and ready to help with all your home needs for autumn
KUTCHENHAUS Kutchenhaus have opened a brand new showroom in the heart of Bath bringing their beautifully designed and highly engineered German kitchens to the city. Owner Rob Cash and his experienced and talented team look after every customer through the journey from enquiry to completion, creating kitchens of the highest standard at affordable prices. 5 Saracen St, Bath BA1 5BR; Tel: 01225 634025; www.kutchenhaus.co.uk/showroom/bath

CLAIR STRONG INTERIOR DESIGN Clair Strong Interior Design is a small, creative company based in Bath, providing a wide range of services for both residential and commercial clients. Her portfolio of projects includes the design, project coordination and sourcing for some of Bath’s most beautiful residences, as well as sports clubs, offices and other commercial venues. Contact Clair on 01225 426906 or 07855 79731 www.clairstrong.co.uk

MENDIP FIREPLACES Bath’s leading fireplace, wood burner, gas fire, chimney and flue specialist. From classic to contemporary, concept to completion, their team of experts can work with you to achieve your perfect interior. Brands include Chesney’s, Barbas Belfires, Hwam, Stuv and Jetmaster. Get in touch or visit the showroom. Mendip Fireplaces, Monkton Combe, Bath BA2 7HD. info@mendipfireplacesbath.co.uk, Tel: 01225 722706; www.mendipfireplacesbath.co.uk
KELLY MARIE KITCHEN INTERIORS Working from her beautiful showroom and with over 15 years’ experience in the kitchen industry, Kelly Marie has built a strong reputation. She combines technical aspects of design with an intrinsic creativity, producing functional yet beautiful spaces. Her portfolio includes luxury German made kitchens and Italian painted shaker kitchens. Full design and installation service. Tel: 01225 481881 www.kellymariekitchens.com


BATH KITCHEN COMPANY Based in the heart of Bath and specialising in bespoke, handmade kitchens, Bath Kitchen Company become personally invested in every kitchen they design and build. It’s about attention to detail at every stage – creating a beautiful space that enhances the way you live. 7-9 North Parade Buildings, Bath BA1 1NS; Tel: 01225 312003 www.bathkitchencompany.co.uk
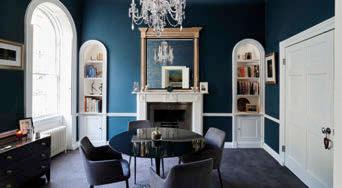
ETONS OF BATH Founded in 2006, Etons of Bath is the UK’s only specialist interior design practice focussed on refurbishing, renovating and reinvigorating Georgian and Regency homes and hotels. Their team of 12 interior designers, planners and project managers can help you design and deliver classically inspired interiors that add value, turn heads and improve the use of space. Tel: 01225 639002; www.etonsofbath.com
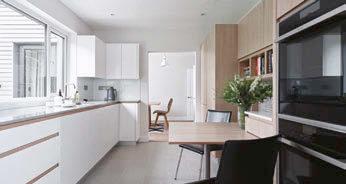
WESTSIDE DESIGN Westside Design is a family-run Bath based company offering a tailored design, manufacturing and installation service for all aspects of cabinet making and joinery. Specialising in contemporary bespoke kitchens and interiors. Contact Michael on 01225 330843 or 07976 268458 or email info@westsidedesign.co.uk www.westsidedesign.co.uk CHEVERELL Cheverell is set in the heart of Wiltshire with a stunning showroom and workshop, offering a full bespoke design, manufacturing and installation service in kitchens, bedrooms, and interiors. Established in 1989 it has over 30 years of experience to guide you through the whole process. Cheverell, Waller Road, Hopton Park, Devizes, Wiltshire SN10 2GH; Tel: 01380 722722; www.cheverell.co.uk
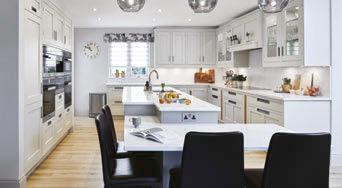
BONITI Boniti is based on the outskirts of Bath and offers a wide range of quality interior and exterior products: natural stone and timber flooring, Everhot range cookers, garden furniture and Kadai firebowls. As well as the vast selection of products on offer, a friendly and personal service is at the heart of all that they do. Dunsdon Barn, West Littleton,Wiltshire SN14 8JA; Tel: 01225 892 200; www.boniti.com
