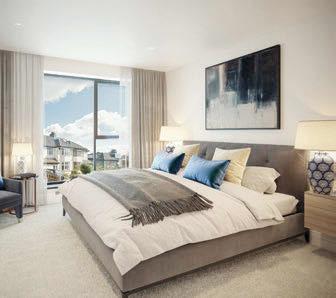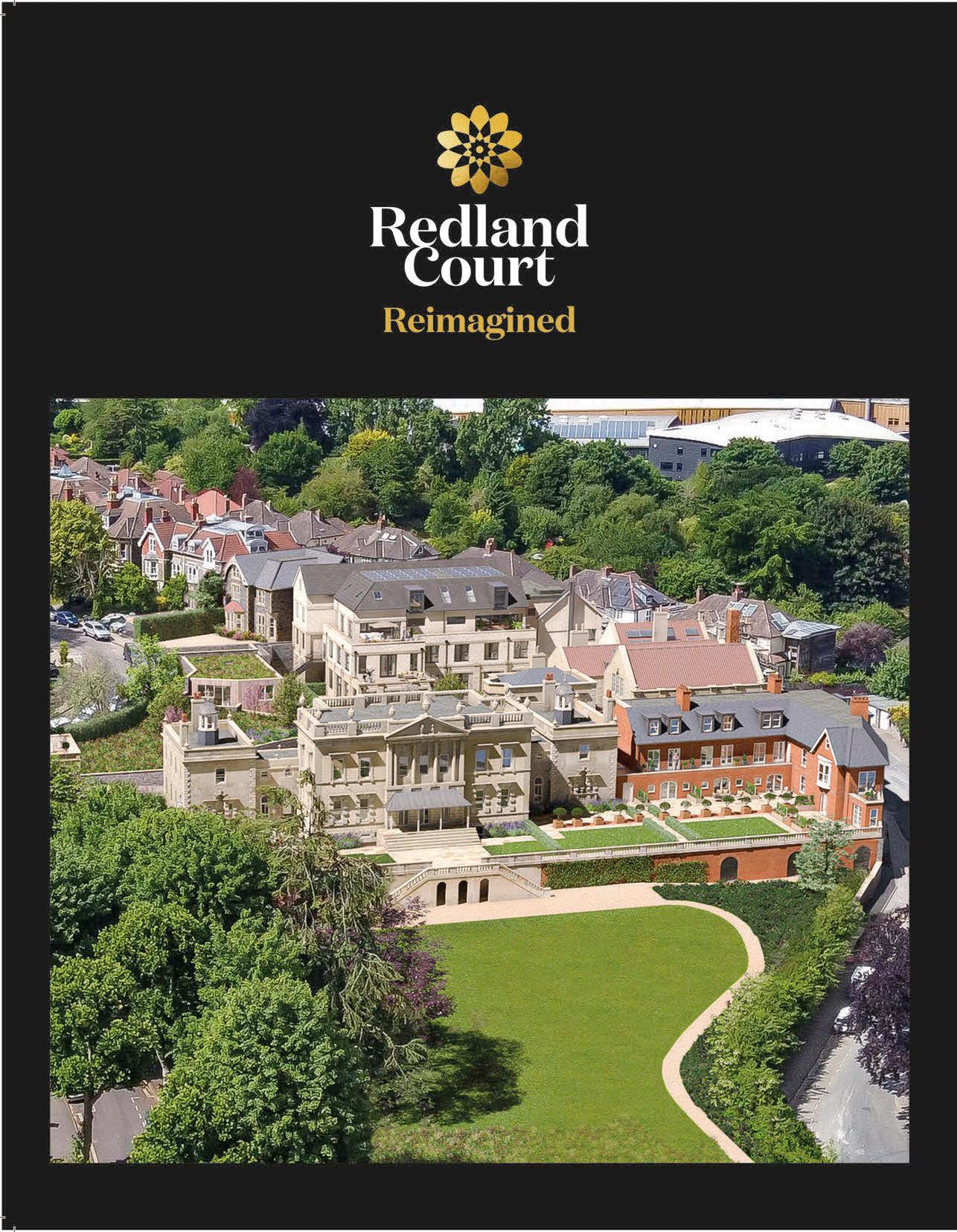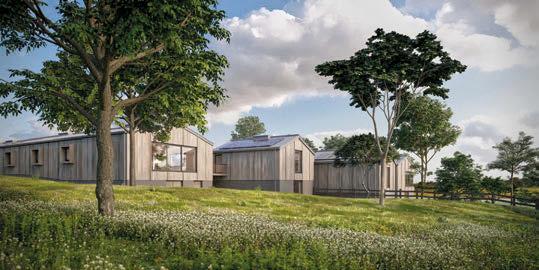
10 minute read
impacted the local property market? SHOWCASE A home for our times


Advertisement


CONCRETE POETRY This architect’s home in Kingsdown was built in 1991, but could easily have been designed with the post-lockdown world in mind Words by Ursula Cole



Now that Crittal is back in vogue, it’s hard to fathom why it ever went out. What’s not to love about those slim, elegant black steel frames? The frames work well with almost any kind of architectural style, but are especially happy partnering up with
Art Deco, Modernist, postwar Brutalist, and homes that we can loosely categorise as ‘contemporary’. It works an absolute treat when paired with concrete, oorto ceiling glass walls and exposed brick, and if you want a thrilling example of the breed, just take a look at the house featured on these pages.
West End was built in 1991 by its architect-owner.
The house is one of a pair that sits side-by-side in a quiet enclave, tucked away at the end of a no-through

road in Kingsdown, adjacent to a handsome terrace of Georgian town houses.
The design of the house is what the architect might describe as ‘contextually driven’; in other words, it’s built into the hillside to make the most of sweeping views across the city and surrounding countryside. It’s constructed on three levels, with a dramatic central atrium and glass ceiling that draws light throughout the house. The aforementioned combo of concrete with exposed frames, posts and painted brick walls adds up to an exciting and dramatic interior, dominated by simple linear forms and an honest approach to materials.
The front of the house is intentionally unassuming, meaning that it gradually reveals its secrets in the most intriguing way. The main entrance is at street level, set beneath the undercroft; from here you walk from the entrance hall into the first of the two living rooms, which has wallfilling steelframed windows looking down at the vast living space beneath, and oak parquet ooring underfoot.
An open walkway leads to the principal bedroom; a beautifully light space with incredible views across the


HOUSE NUMBERS Bedrooms 3 Bathrooms 2 Reception rooms Huge (over 76ft!) open-plan living, dining and kitchen area; second living room What else? Beautifully landscaped garden and courtyard; large working-from-home studio Price £1.5m Where Kingsdown From: The Modern House 020 3795 5920 info@themodernhouse.com themodernhouse.com city. It’s served by a marble ensuite bathroom that wouldn’t disgrace a fivestar boutiue hotel. castconcrete winding staircase leads down from the hallway to a cleverly designed openplan living space at lowerground level, with a large dining area set beneath the tripleheight ceiling. strikinglooking woodburner a contemporary take on the classic ustavian curved chimney, if you like (and we do helps to keep this vast space feeling cosy. eatly divided from the dining room by a line of castconcrete is the kitchen, with a warren of linked service rooms a pantry, laundry, boot room, food prep space that allow the main cooking area to remain stylishly uncluttered. wall of rittalstyle rench windows opens to a sunken leafy courtyard, home to lush, leafy tree ferns and an obligingly productive fig tree.
he other side of the lowerground oor is loosely arranged as a lounge, with light streaming through yet more steelframed windows opening to a densely planted, southeast facing oasis a courtyard garden with wavering shoots of purple verbena, umber grasses and beds of herbaceous perennials. here’s a central seating area for warmer months and brick walls for privacy. power supply suitable for car charging is available in the undercroft parking area. long with two double bedrooms and a second bathroom on the first oor, there’s a wonderfully spacious ft studio, with views stretching across the city and access to a roof terrace. ith the working fromhome trend poised to become a longterm way of life, we can see est nd being snapped up on the strength of this room alone. indly form an orderly, socially distanced ueue.


Redland Court –reimagined
Catch these three stylish Redland town houses – the fi rst to be completed in the highly anticipated Redland Court development
These three beautiful fourbedroom town houses are the fi rst homes to be completed at Redland Court. Due to be ready for occupation in early spring 2021, the stylish homes are perfect for family life and fall within the sought-after Redland Green secondary school catchment area.
With three fl oors of perfectly planned living space, these homes suit all ages. The lower ground fl oor has a sizeable snug, shower room and separate bedroom; ideal for teenagers who want their own space. The whole of the upper ground fl oor is entirely given over to a kitchen/dining/living room, with a cloakroom, while the fi rst fl oor has three further bedrooms, including a master suite with en-suite and fi tted wardrobes. The luxurious family bathroom is also on the fi rst fl oor. The specifi cation and fi nishes exceed expectations; design-led kitchens have quartz worksurfaces and upstands, a Quooker tap, wine fridge and all the appliances you could wish for. Engineered oak fl ooring runs throughout the house, the bedrooms being an exception where there are neutral carpets. There is porcelain stoneware on the fl oors of bath/shower and cloakrooms and en-suites.
Each home has integral parking with an electric garage door and fi tted charging point. Outdoor space includes a decked rear patio and either a garden or a fi rst-fl oor roof terrace, plus of course the three-acres of residents’ parkland surrounding Redland Court, overlooking north Bristol.
Redland Court is Bristol’s fi nest landmark development, in which classic meets contemporary with uncompromising style and character. The result is a development where no two homes are quite the same, from two- to four-bedroom houses and one- to four- bedroom apartments and duplex apartments. Features within these spacious homes include
“Architecturally, there is nothing in the area to rival Redland Court, which makes this the most significant development in Bristol. This is reflected in the significant interest we have received. The spectacular views across Bristol and residents’ communal gardens are unsurpassed. With a move to working from home, this location ticks all the boxes”. Ross Kieran, Director Ocean Land and New Homes Bristol





skyline views out across the city, high ceilings, restored historic features, private outdoor terraces and allocated parking.
Don’t miss a great opportunity to live in Redland, one of Bristol’s most popular locations and benefit from both the city and an excellent secondary school on your doorstep.
Town houses start at £974,950.
For further information on Redland Court call the agents: Savills on 0117 910 0360 or Ocean on 0117 946 9838 or visit www.redlandcourt.co.uk. n




44 PEMBROKE ROAD FOR SALE • Stunning period property • 16 rooms + garaging • Attractive garden • £1,795,000 ONO


MERCHANTS HSE, WAPPING WHARF, BS1 • 8,150 sq ft – 6 cars • Fitted open plan offi ce suite • Lease & rent o/a

(0117) 934 9977
69 OAKFIELD RD, BS8 • Light & bright contemporary refurb of period offi ce building • 1,900 sq ft – 3 cars • New lease
4 QUEEN SQUARE, BS1 • 1,805 sq ft + 1 car • S/c building • Under refurbishment • Lease & rent o/a

ST AUGUSTINES PDE, BS1 • Studio offi ce suite • C 815 sq ft • Light & airy space • Only £11,820 pax

TO LET (MAY SELL) ST THOMAS COURT, BS1 • 2,775 sq ft – 1 car • Contemporary suite • High Specifi cation • Terms o / a

26 CHANDOS ROAD, BS6 •Fully fi tted café •Established pitch •766 sq ft + courtyard •‘Ready to Trade’ •Only £17,500 pax

TO LET (MAY SELL), EDEN OFFICE PARK • Short drive from BS8 • 3,985 sq ft – 21 cars • High Quality space • Terms o / a

TO LET (MAY SELL) 15 COLSTON ST, BS1 • Penthouse offi ces • Bright contemporary space – studio style • 3,762 sq ft + 2 cars • Terms o / a
SHOPS * BARS * CAFES We are marketing a wide selection throughout BS1, BS6, BS7, BS8 & BS9 PLEASE CALL HOLLY BOULTON
• Sales/Lettings • Acquisitions advice • Valuations • Landlord & tenant • Rent reviews • Development advice • Investment • Dilapidations • Property Marketing • Auction Services



- LUXURIOUS CONTEMPORARY DESIGN - ENERGY EFFICIENT - SEPERATE LARGE DETACHED STUDIO - IDYLLIC LOCATION WITH EASY ACCESS
TO BRISTOL, BATH & WELLS - PRICES FROM £1.35M






Two spacious contemporary homes with separate studios and large gardens.

FOR MORE DETAILS CALL 01761 252502
Treow Barns is the perfect combination of traits, the traditionally rural plus luxurious contemporary design and futuristic features.
Each of the two barns provides single-level living, with four bedrooms, a formal garden, paddock and the most spectacular views. Previously chicken sheds, the award-winning developers, designers and builders Whitecroft Developments have put enormous thought and care into each and every element of these two unique and spectacular homes. From the natural materials used, each bringing a sense of warmth and style to the spacious design, to the energy-e cient systems that have been added, making the barns sympathetic to the countryside location within which they sit. Each barn also comes with its own large detatched studio, complete with cloakroom. Added to meet the needs of today’s buyer, it would be an ideal home o ce, maybe a home gym, a games room or extra living space. This feature is just one of several which we know makes Treow Barns extremely special – there is also the internal courtyard


garden that discreetly and seamlessly brings the outside in. The large span of windows within the open-plan living area add to the sense of these properties working with their environment. Extending from the living space is the decked area that stretches down one side of the barn and leads down to the formal gardens. The second barn is blessed with breathtaking panoramic views across Chew Valley Lakes. Only the finest materials and fixtures will be fitted as standard, and being only half a mile from West Harptree, the development is ideally situated for everything this sought after area has to oer.










