
Molly Foote|2023|Landscape A r c h i t e c erut PORTFO L I O
I am a graduate student in Clemson University’s MLA program. In the future I hope to teach, but currently I want to gain as much internship and work experience in the field as possible. I love to learn and apply myself in everything I do. I enjoy music, art, travelling, and finding inspiration in the beauty of the world around me.
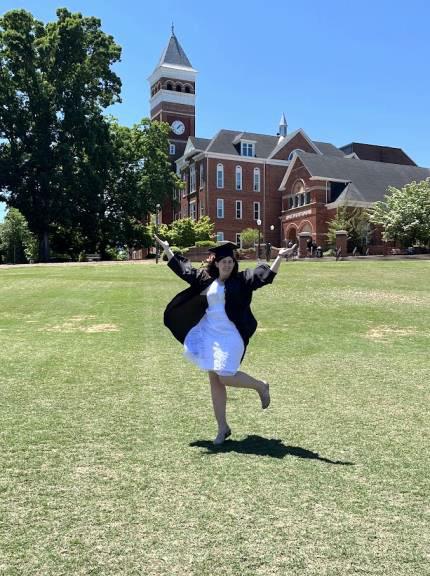


Education
GPA: 3.99 / 4.00 Clemson University
Bachelor of Landscape Architecture (Fall 2018-Spring 2022) Summa Cum Laude Minor: Sustainability
Master of Landscape Architecture (Fall 2022-Spring 2024)
Interests
Foote mollyelois@yahoo.com (864) 663-2694 Simpsonville, SC Software Skills AutoCAD Photoshop PowerPoint ArcGIS Illustrator InDesign Sketchup
Excel
Deploy
Molly
Lumion
Drone
01
Urban Design and History Culture and Sociology Ecology and Sustainability
Professor's Assistant
Clemson University Department of Landscape Architecture
o Documenting research, survey data, and design
o Providing instruction in class for software use
o Attended final reviews as guest critique
Summer Intern
J.K. Tiller Associates Inc. in Bluffton, SC
o Developed axons and alternatives for hardscape features
o Assisted with AutoCAD grading and section drawings o Rendered plans and sections for client presentation o Presented concept development to design team
Design Coach
Clemson University Department of Landscape Architecture
o Led tutorials for students on design program
o Helped students during studio and regular office hours
Design Consultant
Design by Lee Landscaping in Simpsonville, SC o Assisted in site analysis and measurement o Drafted planting plans and palettes for residential designs
Spring 2022-Present
Summer 2019-Summer 2021
Clemson
Experience
Associations, Certificates, and Awards .................................................................
..........................................................
...............................................................................................
......................................................................................
ASLA Student Member CITI Human Subjects Research Certification Small UAS Remote Pilot License ASLA Award of Honor SCASLA Student Merit Award
in
Architecture
Fall 2021
Summer 2022 Fall 2019-Present February 2022-February 2024 September 2022 Spring 2022 Fall 2020 Spring 2020 Spring 2020 Spring 2019 2018-Spring 2019, Spring 2020-Spring 2022 Fall 2019 Fall 2018-Spring 2019 Fall 2018
Mickel Scholarship
Landscape
University's Don Collins Founders Award
Clemson University's Design Communication Award
Clemson University President's List
Clemson University Dean's List
02
Clemson University Calhoun Honors College Logo Design Competition Winner- ASLA SERC 2019





03
Chapter
Chapter
Chapter
Chapter
Chapter

CONTENTS
1:Designing for Community
Community Memorial Grove
05
Sterling
Fall 2022
2: Designing for People and Ecology
River Plantation
2022 11
Tyger
Spring
3: Designing with a Team
Library
2021 21
4: Designing for All Ages
Zoo Playground
2020 27
Genovese Songwriter's
Spring
Greenville
Spring
5: Designing to Learn
Works
33 04
Other
Fall 2018-Spring 2023
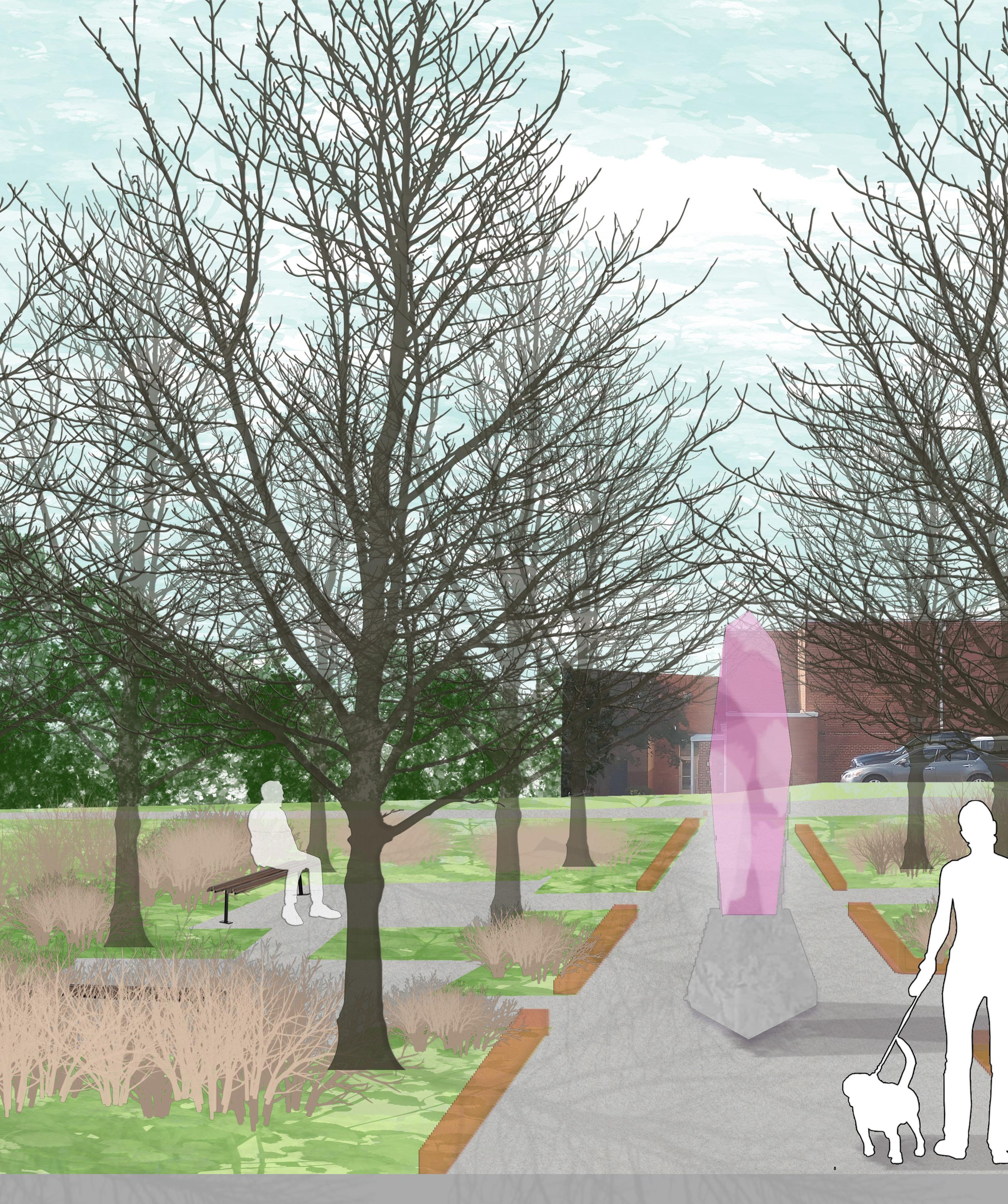
05
Designing for Community
PROJECT: Resilient Legacy: Sterling Community Memorial Grove
TERM: MLA, Fall 2022 LOCATION: Sterling Community Center in Greenville, SC PROFESSORS: Professor Thomas Schurch
DESCRIPTION: The goal of this project was to commemorate the Sterling High School which burned in 1967, as well as to create a meaningful memorial landscape for the Sterling Community Center. The final design was presented to community members and stakeholders, who intend to use the designs as inspiration and as a starting point as they move towards implementation.

1
06
Confronting Tragedy



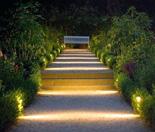
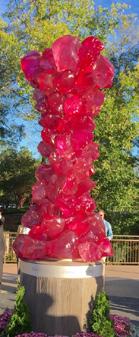



At the site of the former highschool burned down, a new memorial grove explores what it means to reflect on loss and celebrate new beginnings. Rather than avoid the past, the design redefines the theme of fire. Instead of destruction, fire is used to symbolize the resilience and vitality of life as the Sterling Community strives forward. Bright perennials thrive where the canopy has yet to grow. Glass is used for the monument as a beacon of fire, light, and beauty.
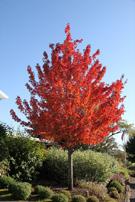
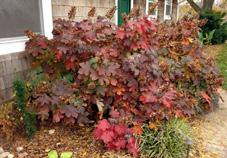



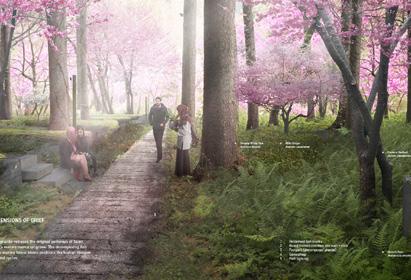


Early Implementation Concept

Project name: Dark Ma�er 2020 Student ASLA Award of Exce lence Des gner: John Wh taker
GRAPHIC
MATERIAL INSPIRATION PLANT PALETTE Project name: Poppy Plaza Designer: the Marc Bou�n architectural collabora�ve inc Acer rubrum ‘October Glory’ Rudibeckia- Black eyed Susan Cornus sericiaRedtwig Dogwood Hydrangea quercifolia- Oakleaf Hydrangea Alternate: Ginko biloba ‘Presidential Gold’ Alternate: Acer rubrum ‘Red Pointe’
CASE STUDIES
AND
07
CASE STUDIES
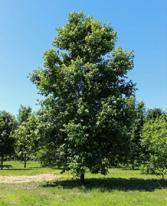

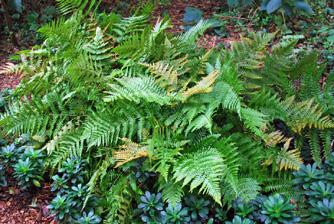

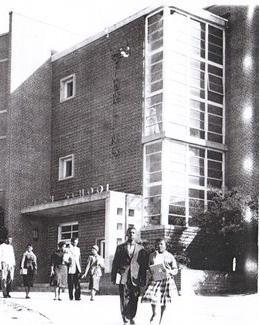



Healing Memory


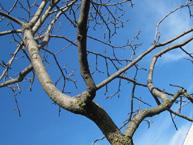
As the canopy grows, the landscape becomes a transformative memorial. While bright fall colors and deciduous trees still celebrate the cycle of loss and life, the shady 'ceiling' of the grove reflects the old school building. The wide paths become hallways, with small 'classrooms' around the perimeter. The hallway paths are wide enough to use for gathering functions, while the 'classrooms' are quiet spaces for reflection or discussion. Bricks reflect the old school building.



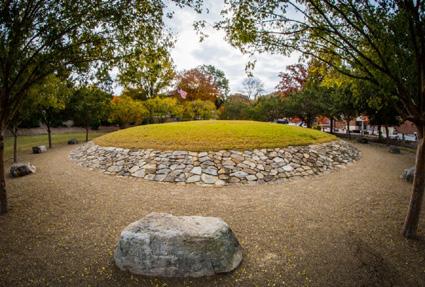
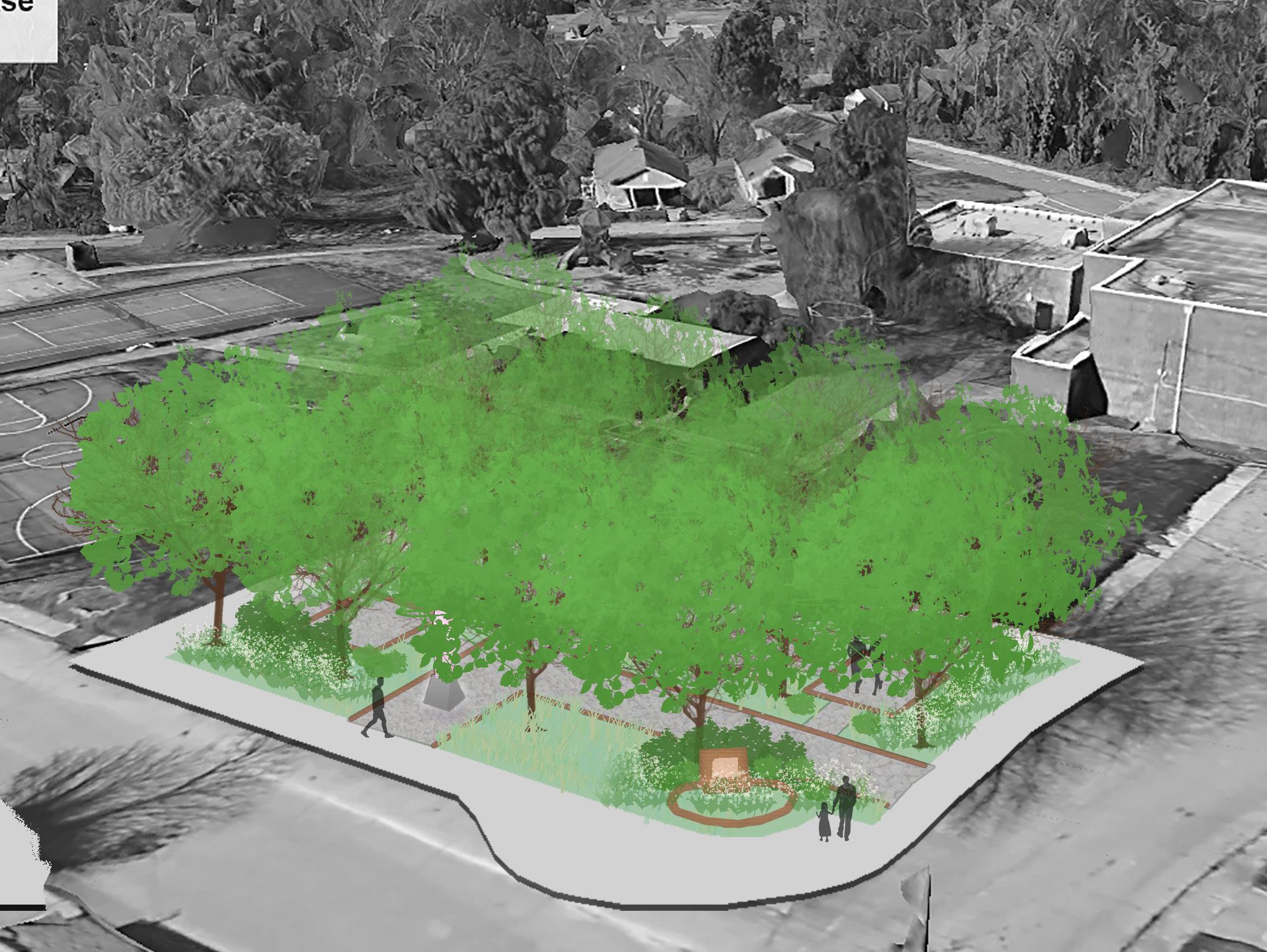
GRAPHIC AND MATERIAL INSPIRATION
Later Implementation Concept
Pro ect name Scrol of Honor Memoria Park
Project name Memorial to Vic�ms of Vio ence n Mexico Des gner Gaeta Sp inga l Arch tects PLANT PALETTE HemerocallisDaylilies Alternate: Acer Alternate: Ginko biloba ‘Presidential Gold’
08
The masterplan illustrates the trees as not having reach their mature heigth or spread. At full size, the canopies would overlap slightly. They are spaced evenly in a grid of 14 trees, with the last point of the grid being occupied by the site's existing brick memorial sign. The new monument is situated at the intersection of the two wider paths, nicknamed 'Founders' Hall' to celebrate prominent historical figures of the Sterling Community.



































































































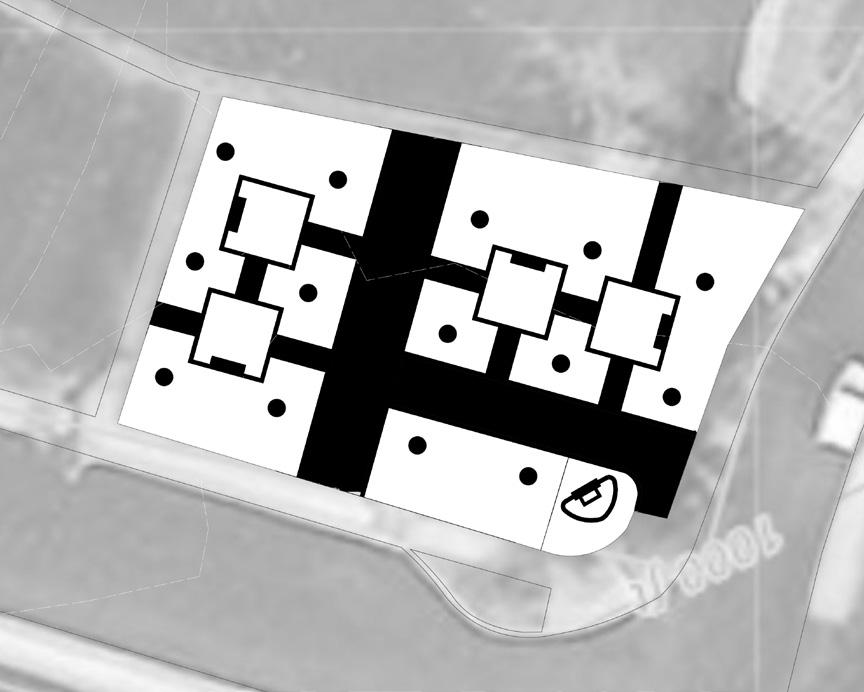

09
Figure Ground Diagram Full Canopy Diagram
STERLING MEMORIAL GROVE MASTER PLAN
Conceptual sections were made early in the design process to capture the scale and emotion of the site. A final model, crafted by hand, was also helpful in communicating the design intent to community members and stakeholders at the local interest meeting.
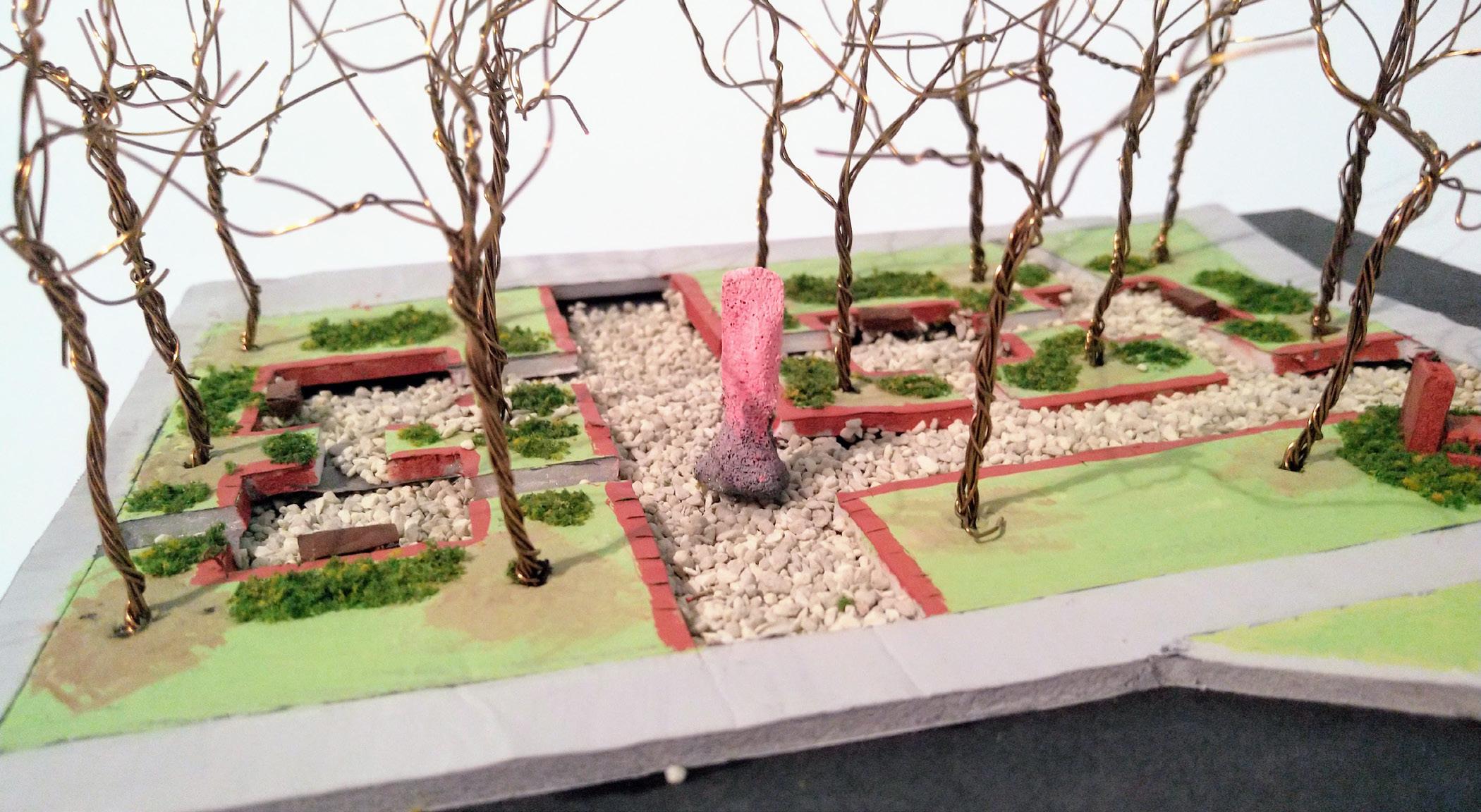
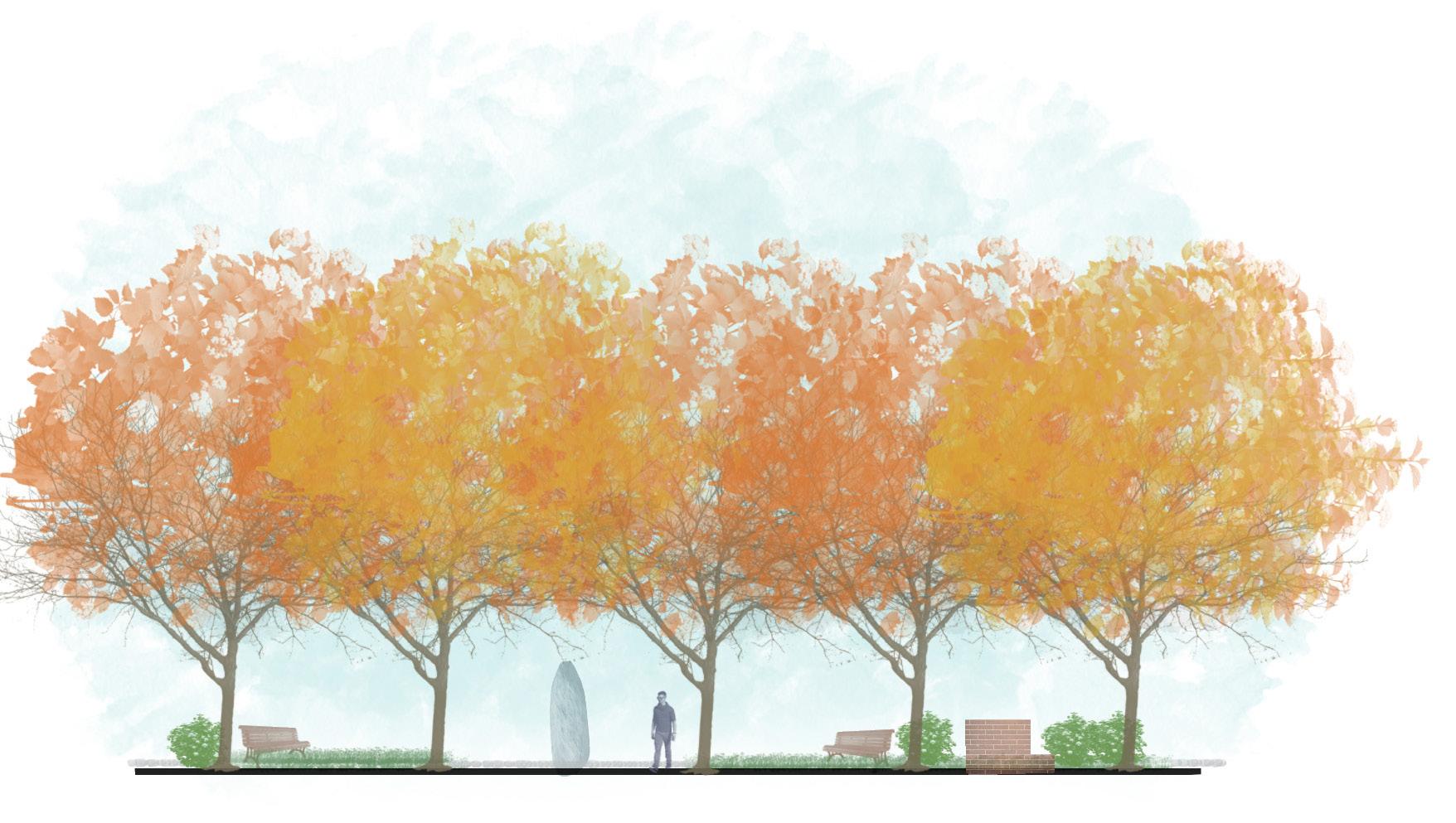
10

11
2
Designing for People and Ecology
PROJECT: Grow with the Flow: Legacy, Revitalization,and Sustainability on the Tyger River TERM: BLA, Spring 2022 LOCATION: Nesbitt Shoals, SC PROFESSORS: Dr. Mary Padua
DESCRIPTION: My goal for an exit studio project was to create a design product which would have real value for client, while exploring topics of personal interest. I worked in partnership with the Tyger River Foundation, a nonprofit group dedication to river conservation and recreation. Their old plantation property at Nesbitt Shoals was ideal for exploring the intersection between ecology and history. After the final presentation, I delivered a packet on the design to the Foundation, who plan to use it for promotional and inspirational material as they move forward.
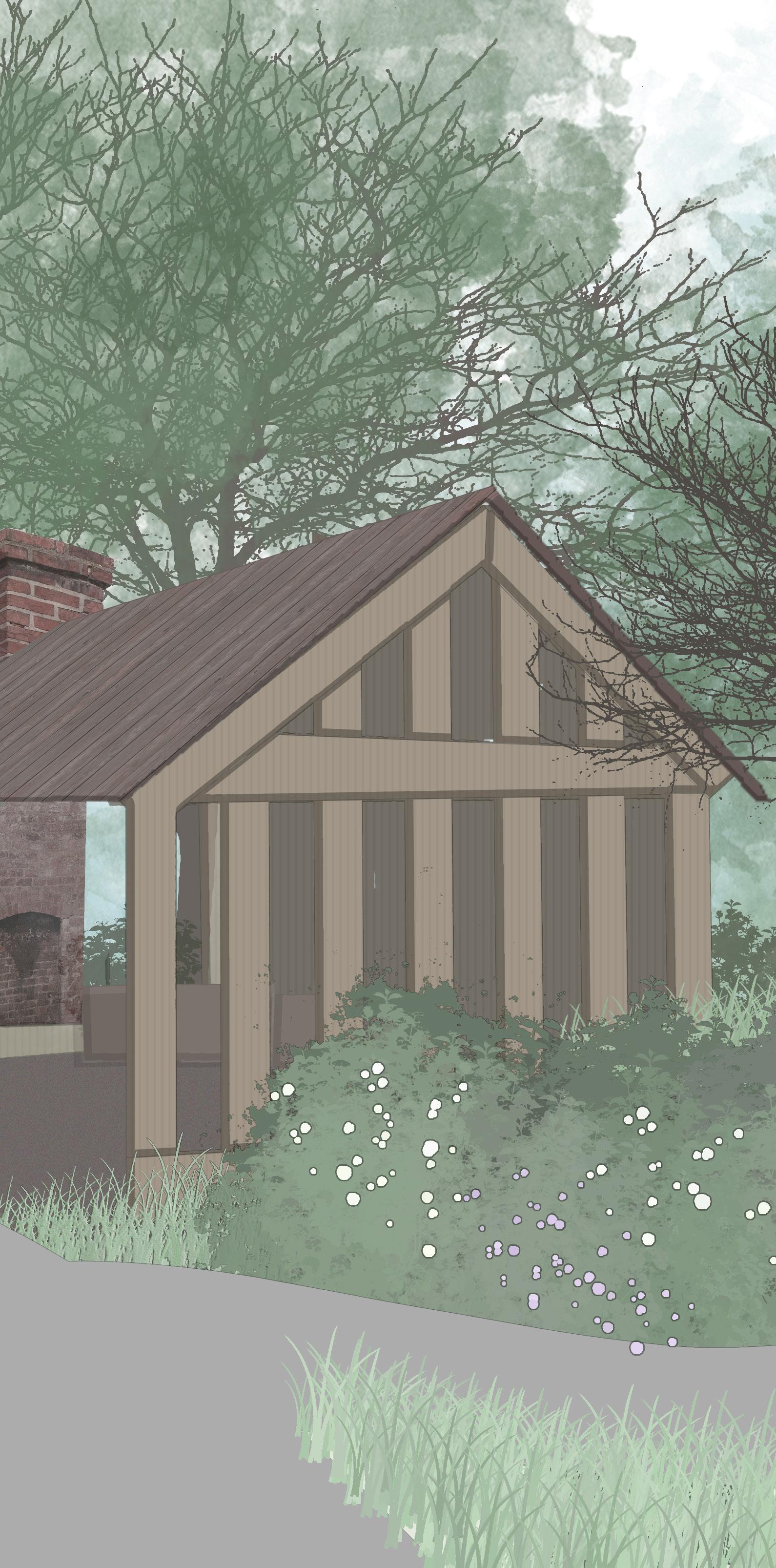
12
Inventory and Analysis
The project was rooted heavily in regional analysis into Spartanburg County, and local analysis of the City of Woodruff and the Nesbitt Shoals plantation site. The plantation dated to before the Revolutionary War, while the city of Woodruff was established soonafter. The Tyger River Foundation already had part of the property opened as a nature park, but the plantation yard is a patchwork of various eras of buildings and states of disrepair or restoration.
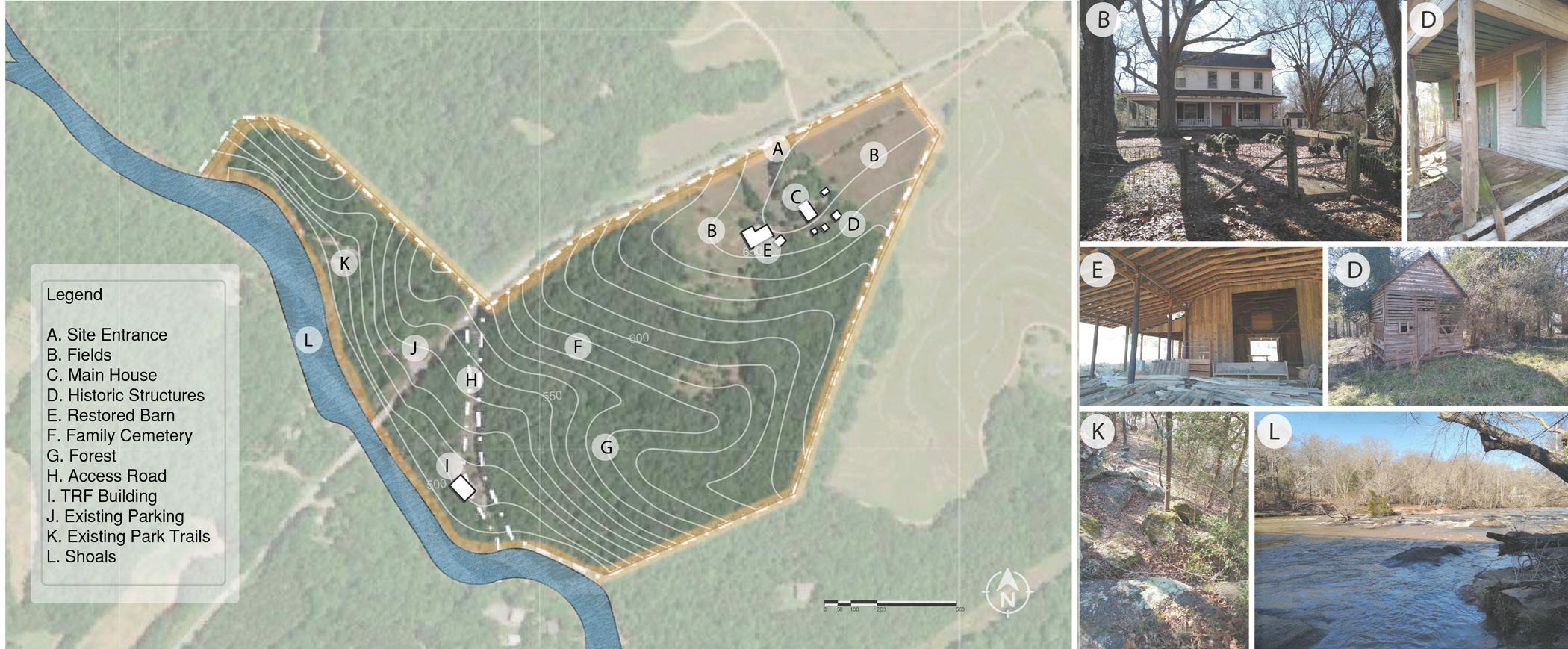
Existing Site Features

13
Ecology and Landform


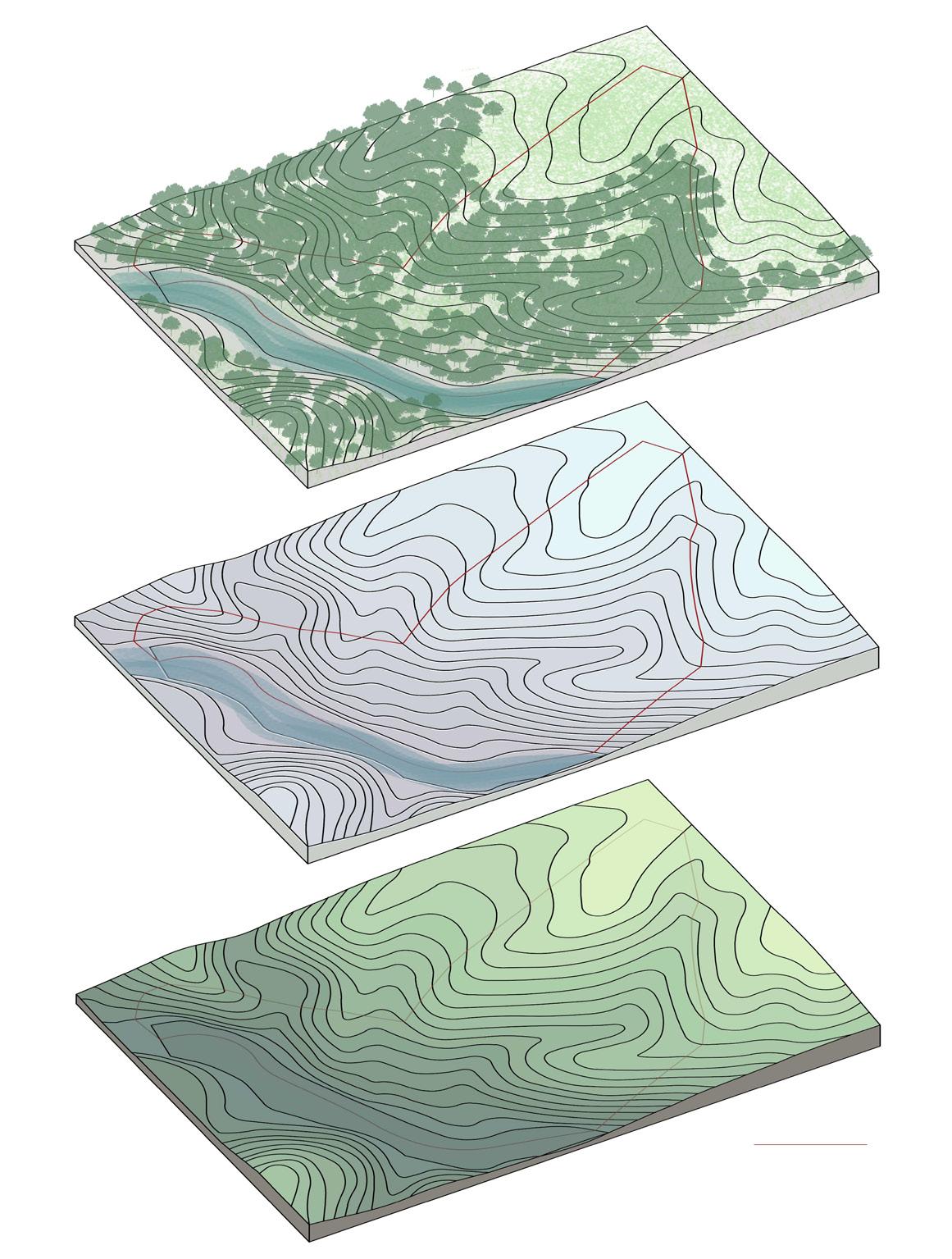
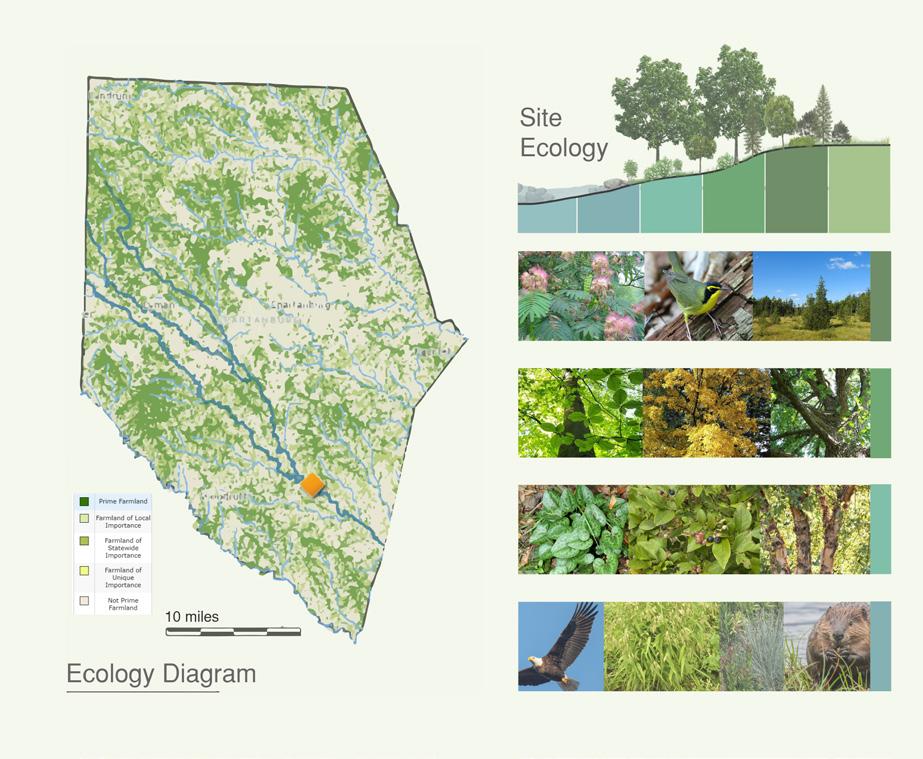
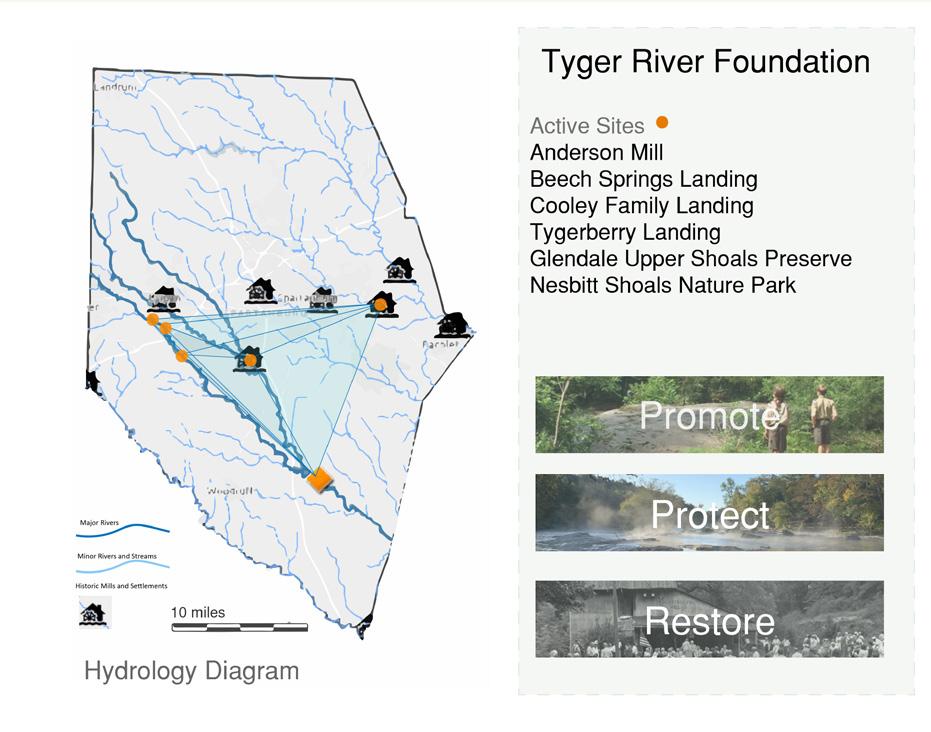
Site ecology, one of the project's central topics, was widely varied across the site. During one site visit, I hiked across the site with members of the Foundation to identify various plants.The sandy riparian floodplain was edged by middle succession forest through the park, with more cleared land, early succession, and invasives at the top of the site. The topography was not uncomfortably steep, but presented a challenge for design.
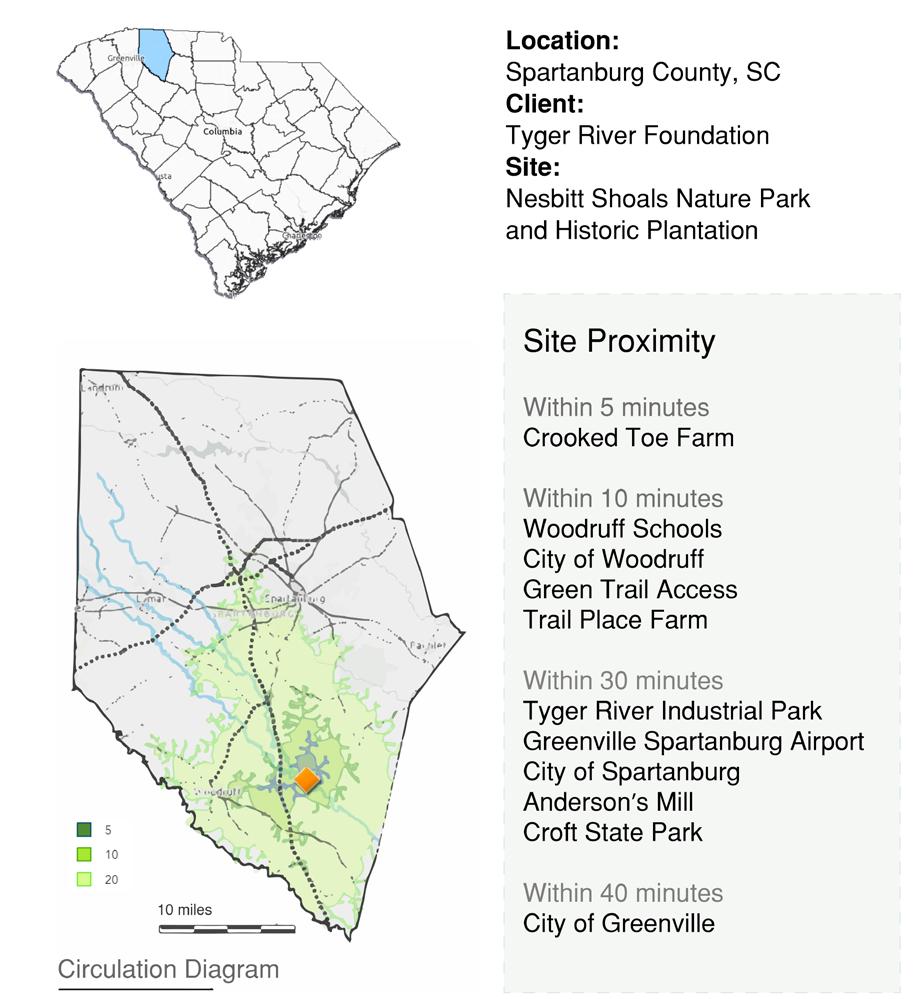
14
Final Masterplan
The final design concentrated on legacy, revitalization, and sustainability to address the culturally and ecologically significant landscape. The design merges programming for a botanic park, and productive and educative farm, and a scenic retreat. In an attempt to leave a low impact on the successional forests of the site, the design was concentrated mostly around the existing plantation yard and Tyger River Foundation's riverside education center.

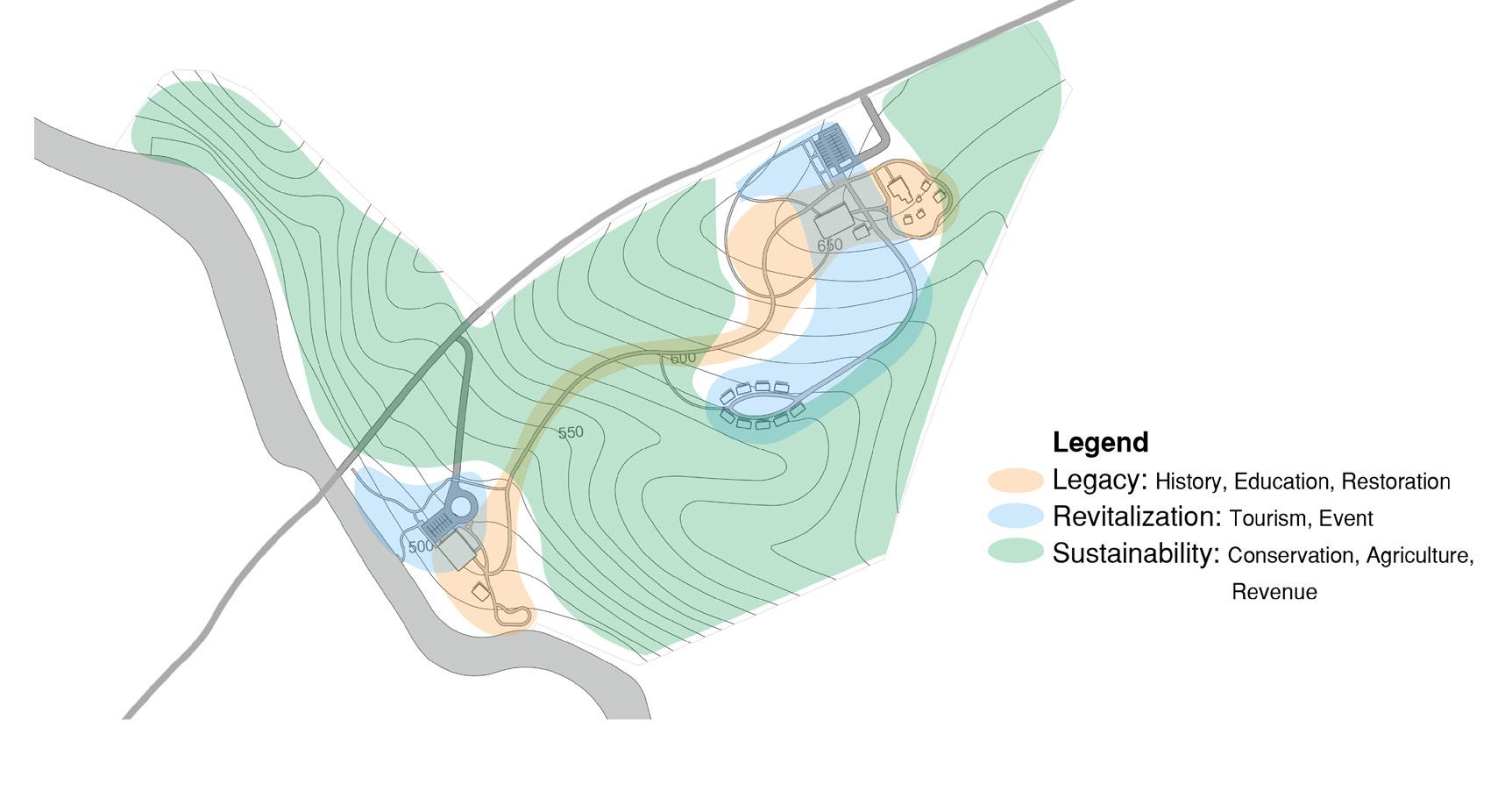
15
TYGER RIVER PLANTATION MASTER PLAN

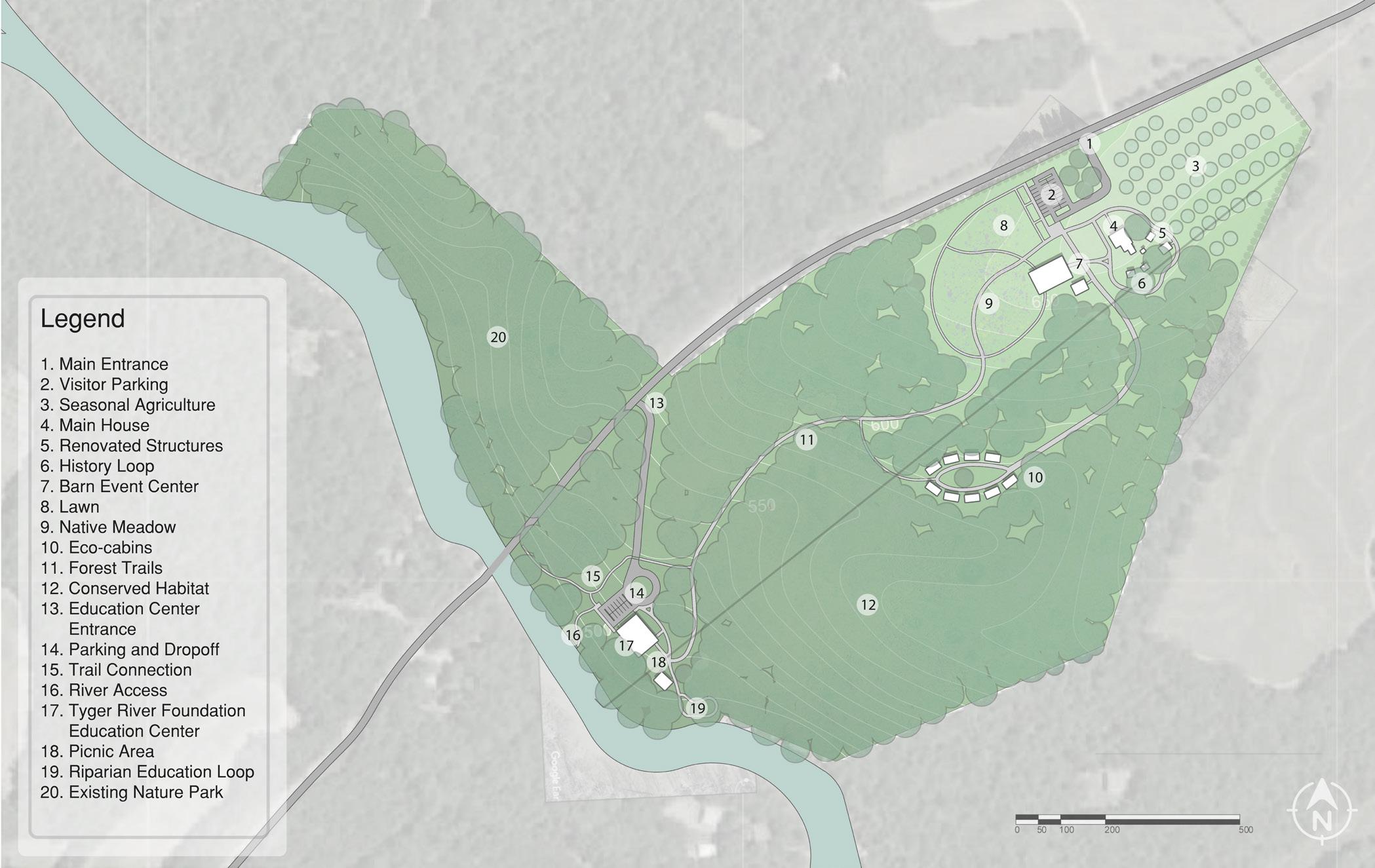
16
The Intersection of Visitor Experience, History, and Ecology
The historic yard is the site for the most detailed design. The programming and user groups for the site overlap the most in this space, especially since it is nearest the main entrance and parking. Rain gardens help to alleviate run-off from the parking lot. Most existing structures have been repurposed for visitor use.
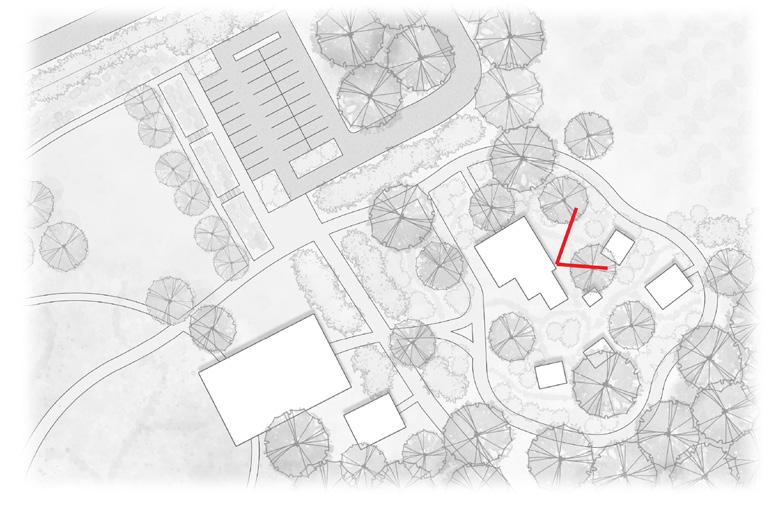
The detailed design of the plantation yard also presented the opportunity to explore new styles of graphic communication, from the hand-drawn aspect of the plan to the stylized renderings for persepectives.
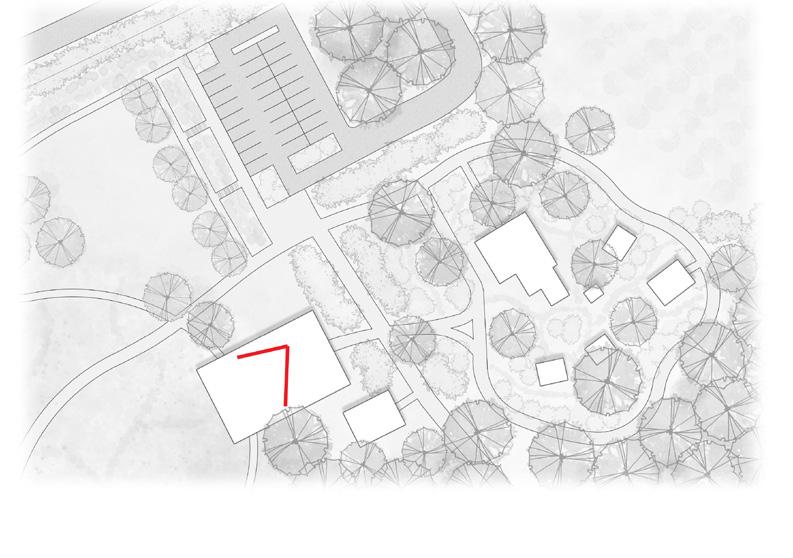

17
DETAILED SITE DESIGN
Challenging Social Landscapes
In order to truly design a landscape of legacy, it is crucial to not only celebrate success, but also confront and reconcile shortcomings. This opportunity is presented at the site of the old slave quarters from the 1700s. It is believed that the slaves who toiled and shaped this plantation may have also been laid to rest in unmarked graves in the family cemetery. The memorial garden serves as a simple tribute to those who were enslaved here. The old buildings itself has been designed as an open-air classroom. All together, the space is intended for visitors to learn, to converse, and to ponder.
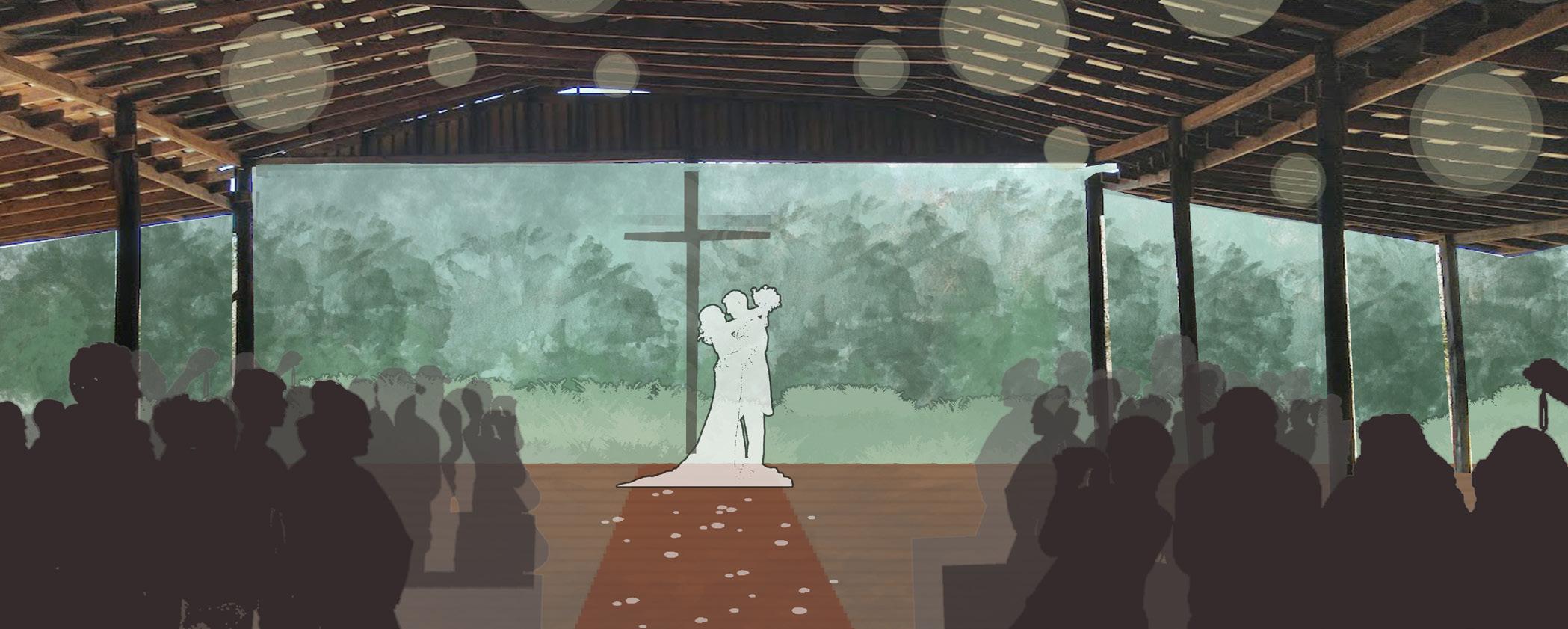

18
Site Planting Design
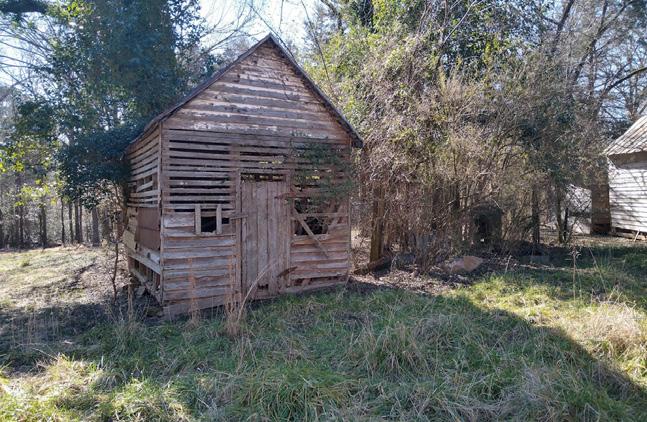
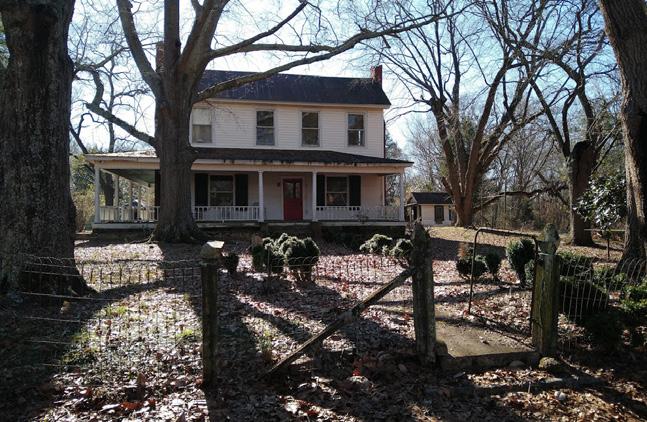
The unique ecology of the site and the wide range of potential future uses for the site contributed to wide spectrum of plant communities in the design. The riparian bioswale reflects the river addresses runoff. The native meadow is an attractive feature which can remain low maintenance. The seasonal agriculture is vital for the nonprofit to generate revenue for future projects. Lastly, the heritage ornamental garden is inspired by the old colonial house and becomes a living image of history.
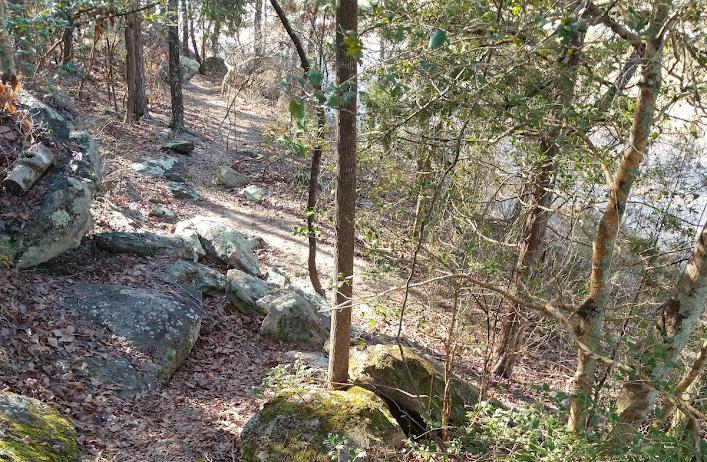
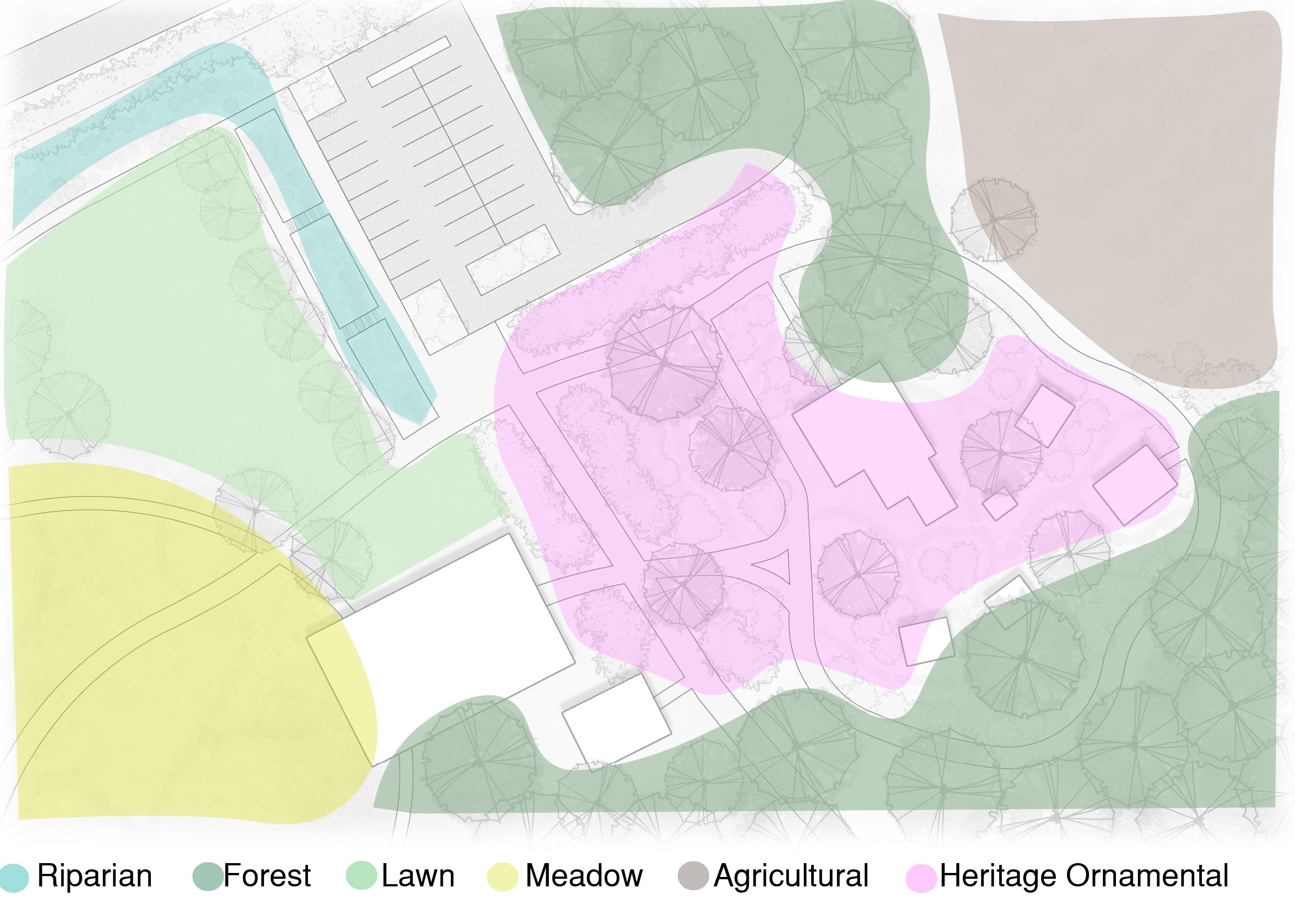
19
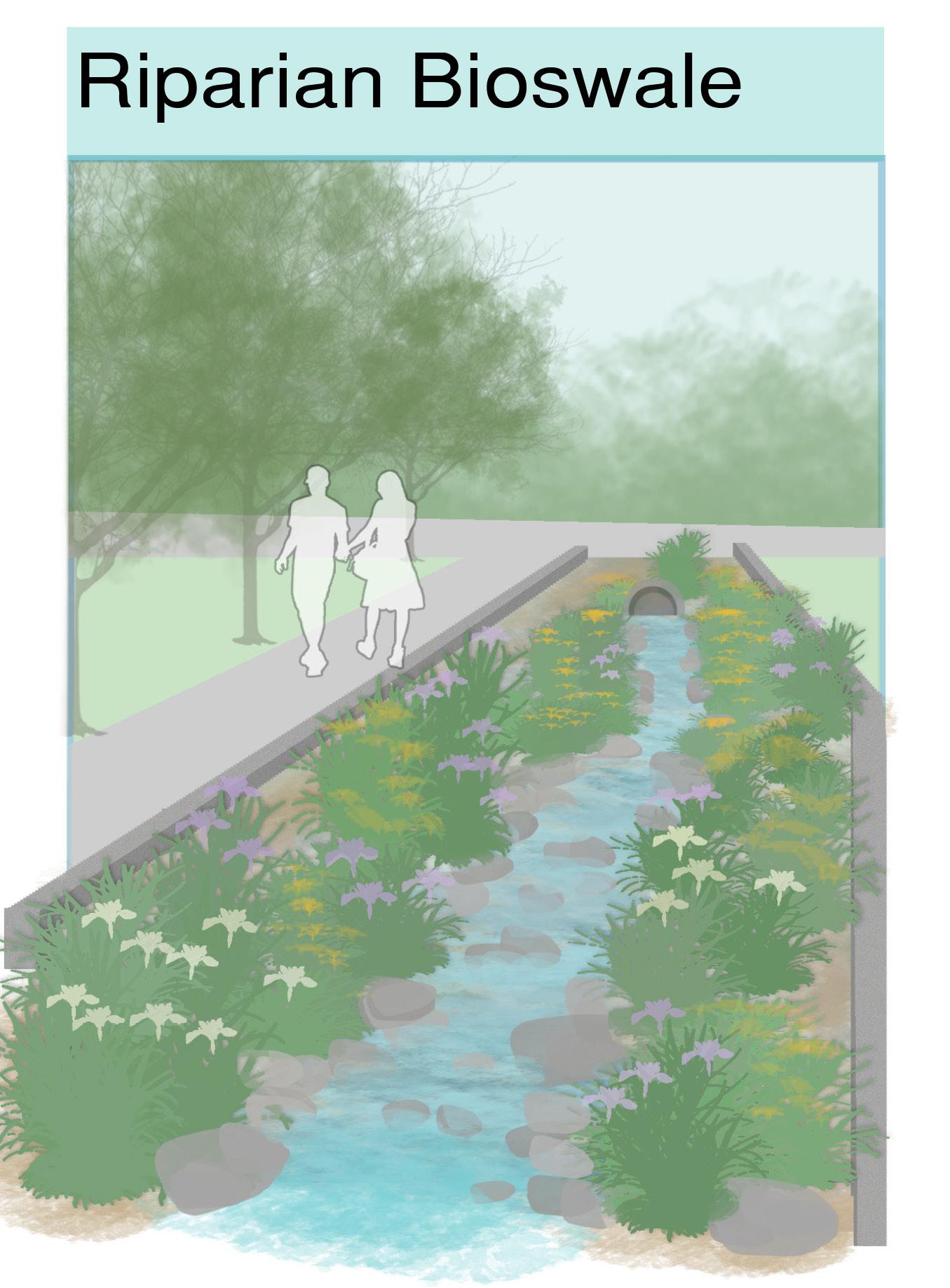

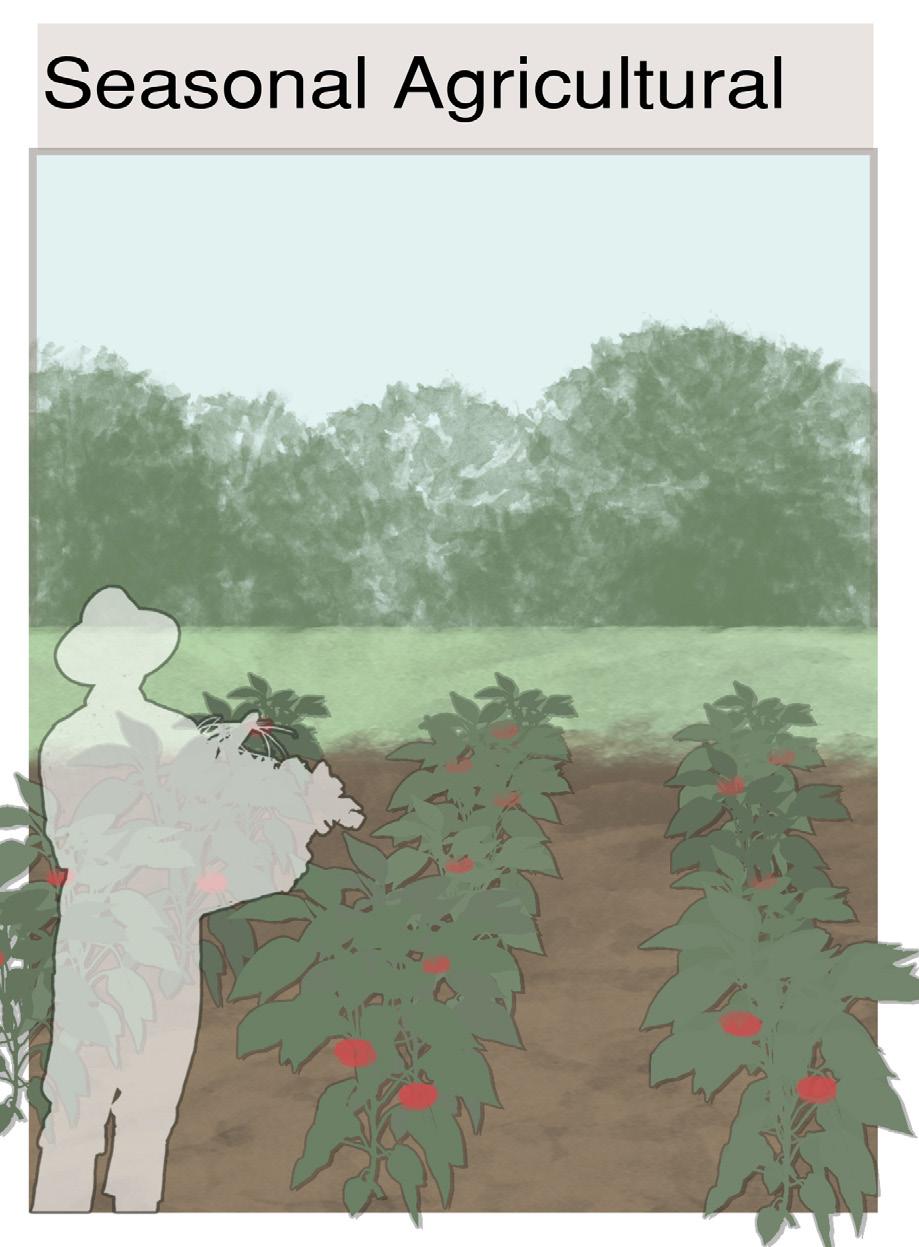

20
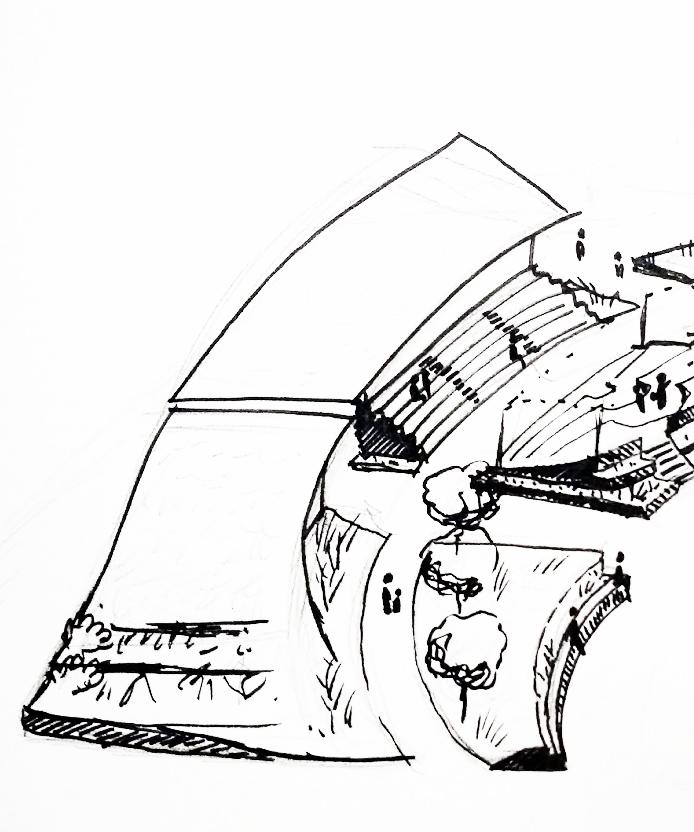
21
Designing with a Virtual Team
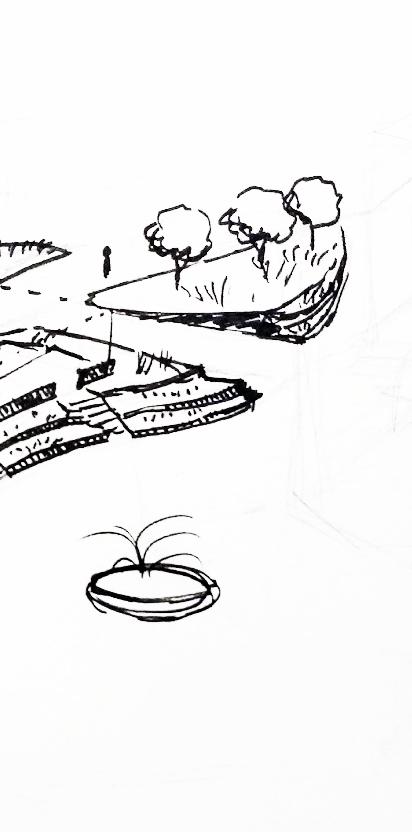
PROJECT: Genovese Songwriters' Library TERM: BLA, Spring 2021 LOCATION: Genoa Harborfront, Italy
PROFESSORS: Henrique Houayek, Luca Rocco, Danilo Vespier Team: Kelly Clark, Jesse Parks, Morgan Schumacher
DESCRIPTION: Originally this fluid campus studio was intended as a study abroad experience. But even after pandemic precautions cancelled the 'abroad' experience, this studio became a valuable learning experience about working with unfamiliar places and people through online communication and collaboration.
3
22
Design Collaboration in a Digital Age
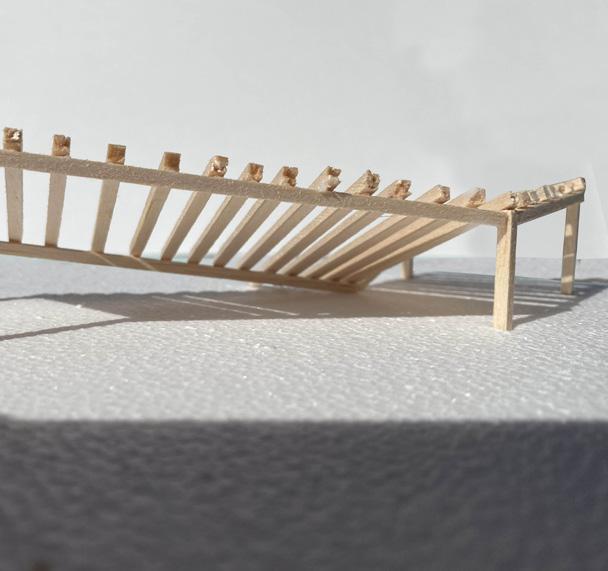
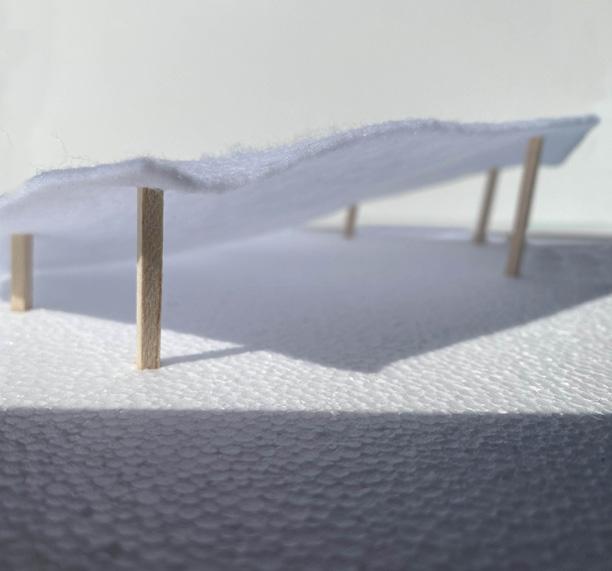
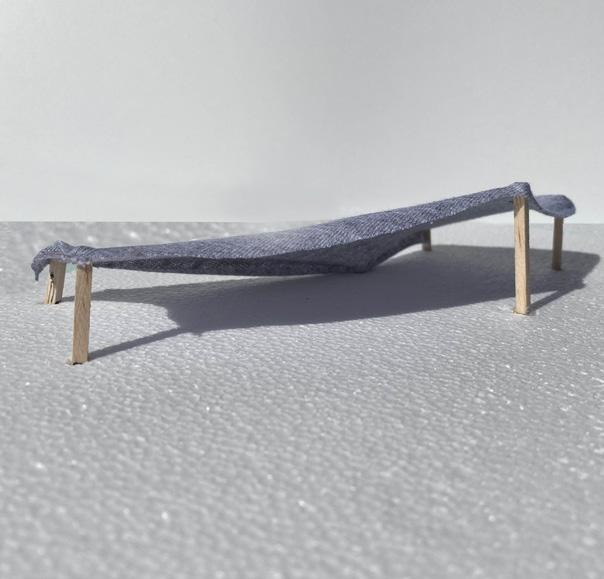
Due to pandemic precautions, the study abroad studio was taught entirely online. Learning to adapt to online teaching and collaboration required a blend of technology and hand-drawn elements. One technique used was a hybrid blend of 3D modeling images and loose sketches, which conveyed a core stability enveloped in an energetic context. The site axon and sketch models were made in collaboration with team members.
As the landscape architect in a team of architects, I took part in conceptualizing the building's shape and placement in the site, while also designing a landscape which would complete the space.
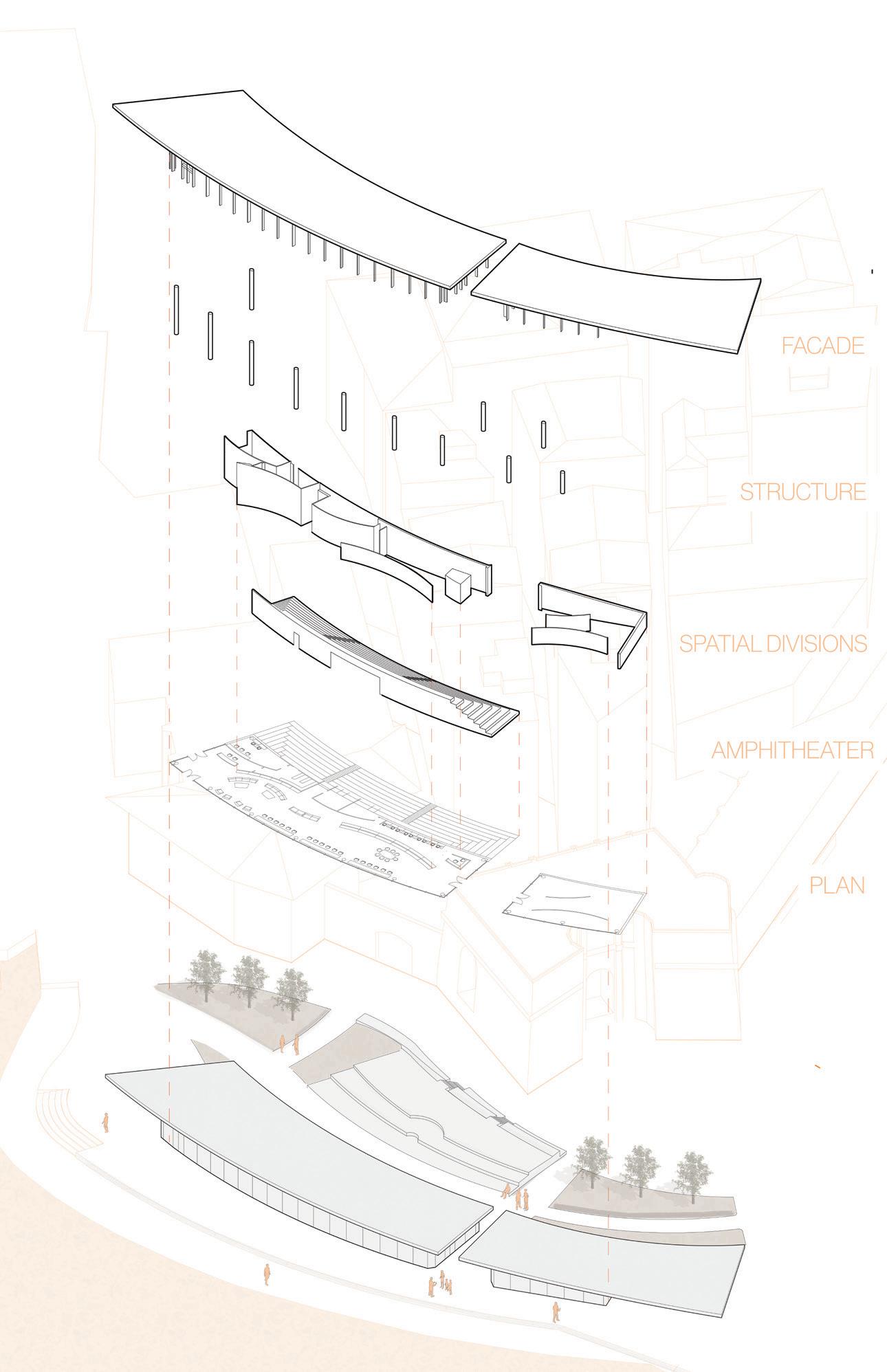
23
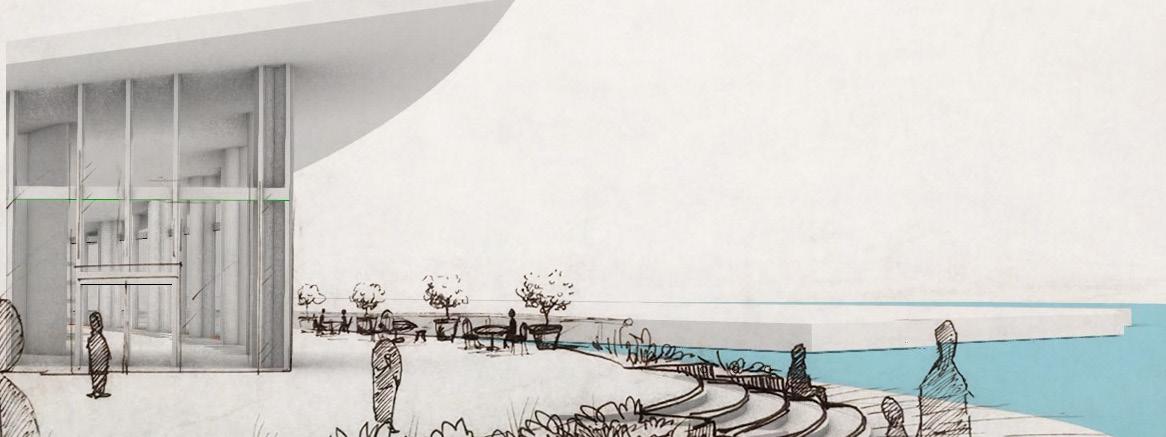

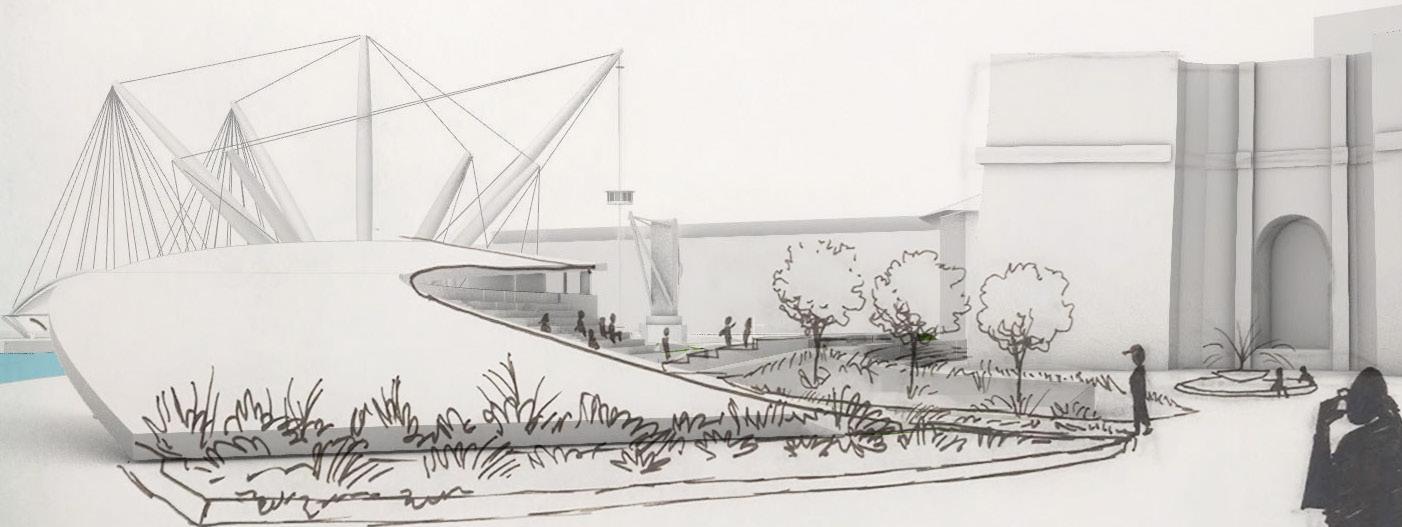
24
MASTER PLANTING PLAN
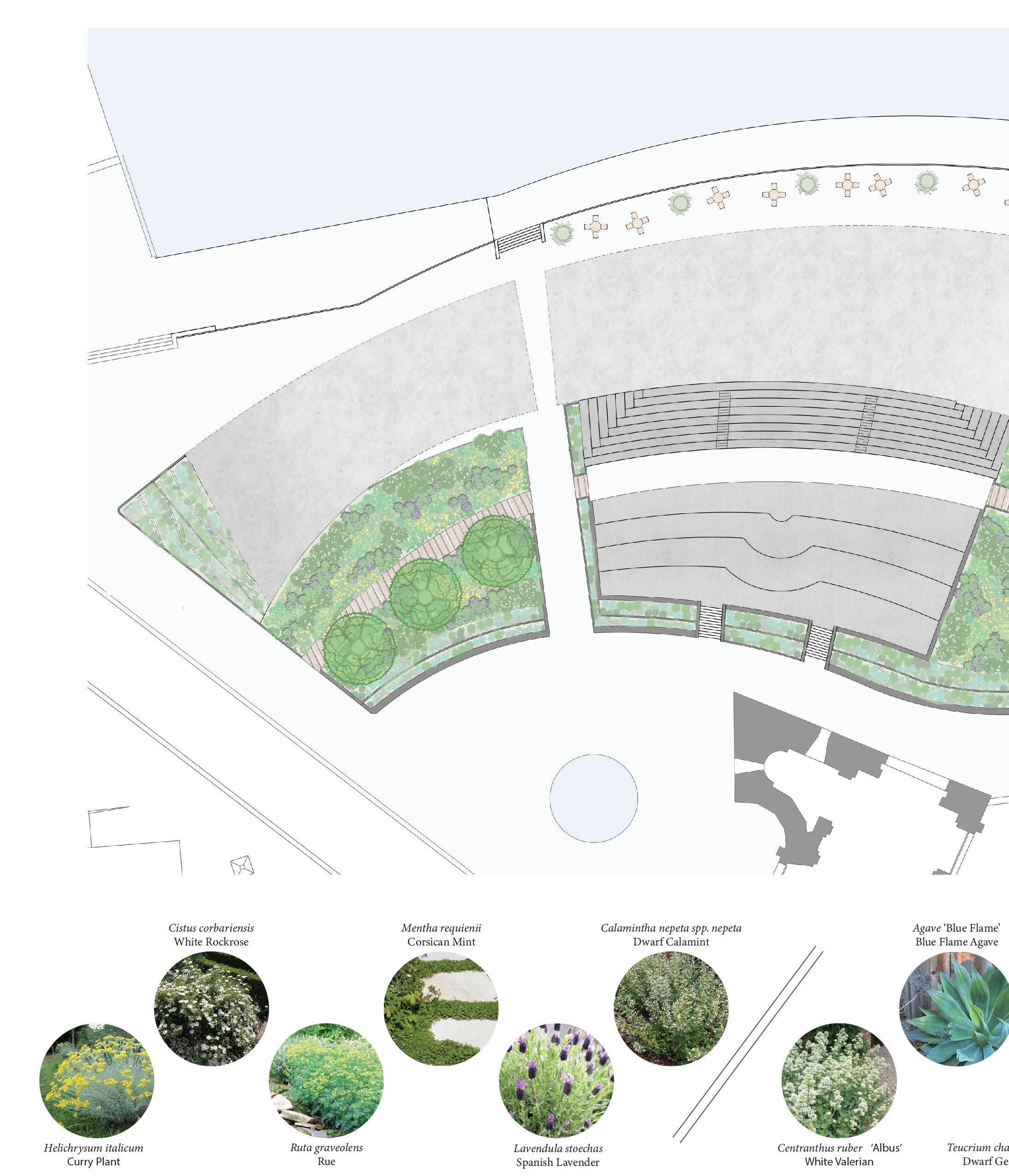
25
Exotic Gardens in Urban Fabric
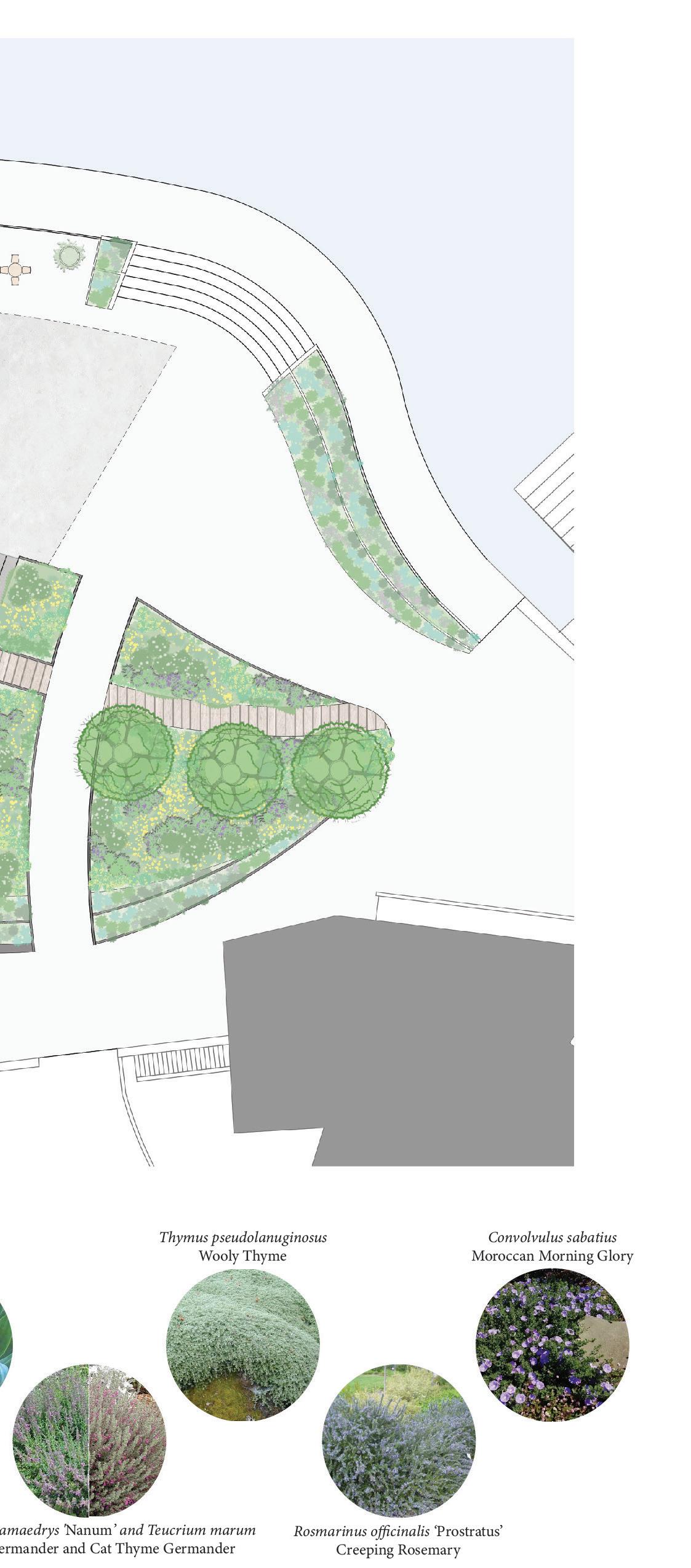
This park design is defined by its relationship with nearby buildings, especially the library. While the library pays homage to Genovesan songwriters through its attention to acoustic details in the interior, the landscape reflects the native mediterranean scrub habitat of the region. Densely planted beds with contrasting textures and seasonal color welcome passersby into the site to explore the gardens, stroll along the waterfront, and listen to performances in the amphitheater.
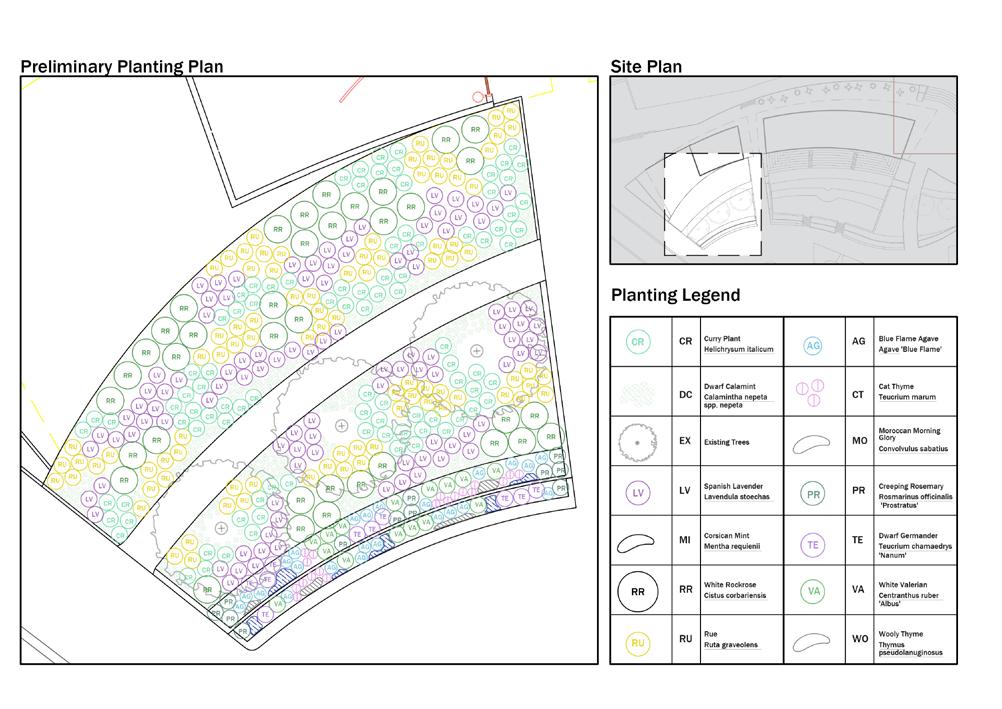
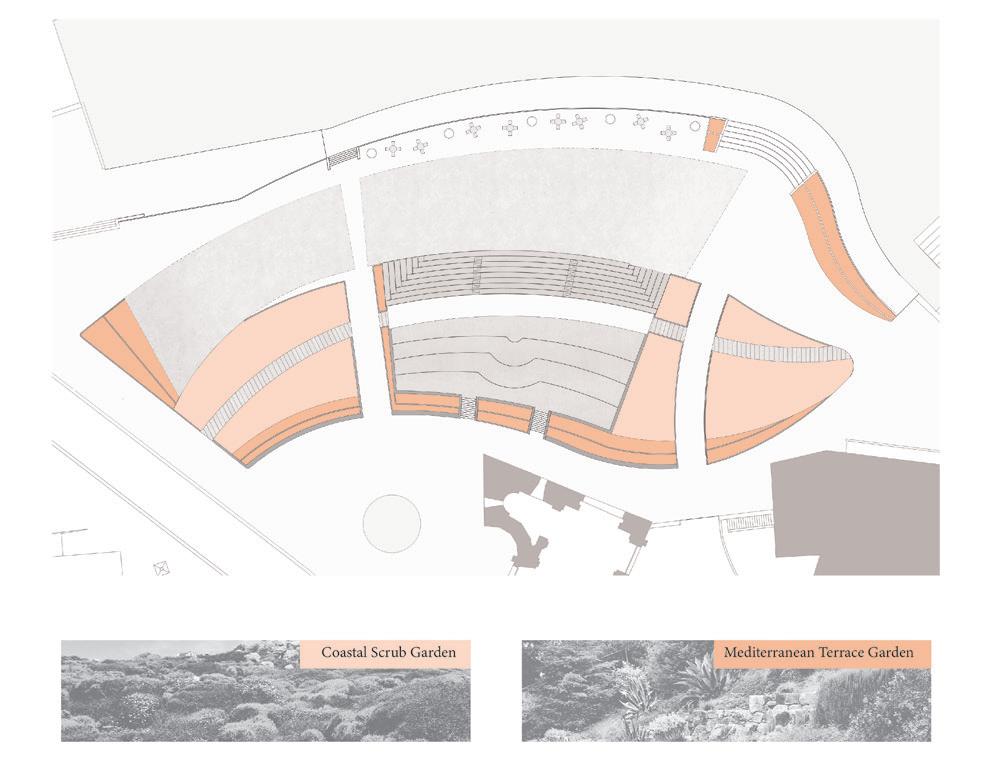
26

27
4
Designing for All Ages
PROJECT: Music in Motion: Greenville Zoo Children's Playground TERM: BLA, Spring 2020 LOCATION: Greenville Zoo, SC PROFESSORS: Dr. Matthew Powers

AWARD: SCASLA Student Merit Award 2020
DESCRIPTION:This project showcases a vivid approach to designing engaging playscapes for young children. Not only was our class able to meet with zoo staff to understand their priorites and vision, but we were also able to present our concepts to kids and hear their reaction and feedback to the playground design. Situated in the 'African Outlook', the design took inspiration from African culture and vegetation.
28
Unified through Music in Motion

The final design of the Greenville Zoo playground blends music, imagination, community, and culture in a vibrant experience. Instruments and play structures inspired by traditional African instruments are placed throughout the playground and on the nearby path. Lush vegetation and bright colors invite exploration.
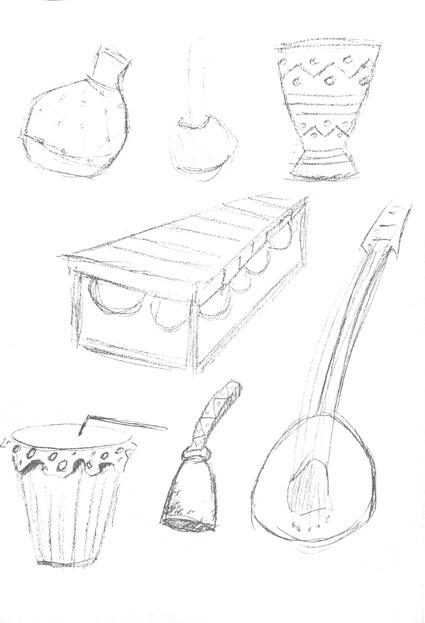

The children, zoo visitors, and nature all contribute to a unified song across the playground and throughout the zoo. This universal song of music, laughter, and life transcends backgrounds, learning abilities, and ages as children and adults alike experience the innate value of community.

29
INSTRUMENTS

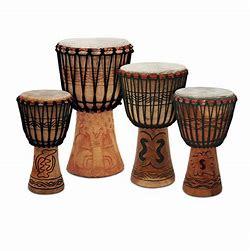


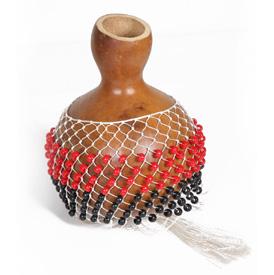

VEGETATION
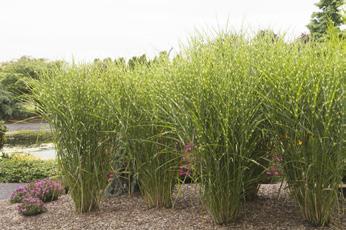
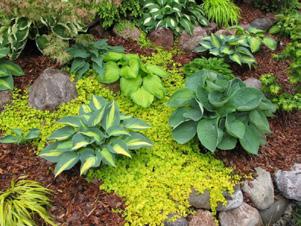



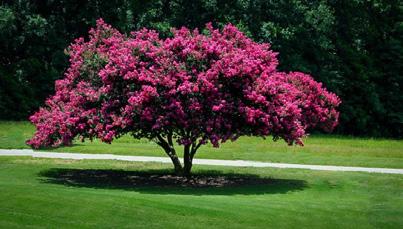


30



31
Immersed in Music
The Chime Jungle feature of the playground is an immersive attraction inspired by soundwaves and motion. Walls hung with colorful chimes twist up, down, and around through lush vegetation, creating corridors and rooms where kids can hide, play the chimes, and explore nature. It also provides a shady place to play on hot Southern summer days, with evergreen trees and ferns keeping the jungle vibrant year-round.


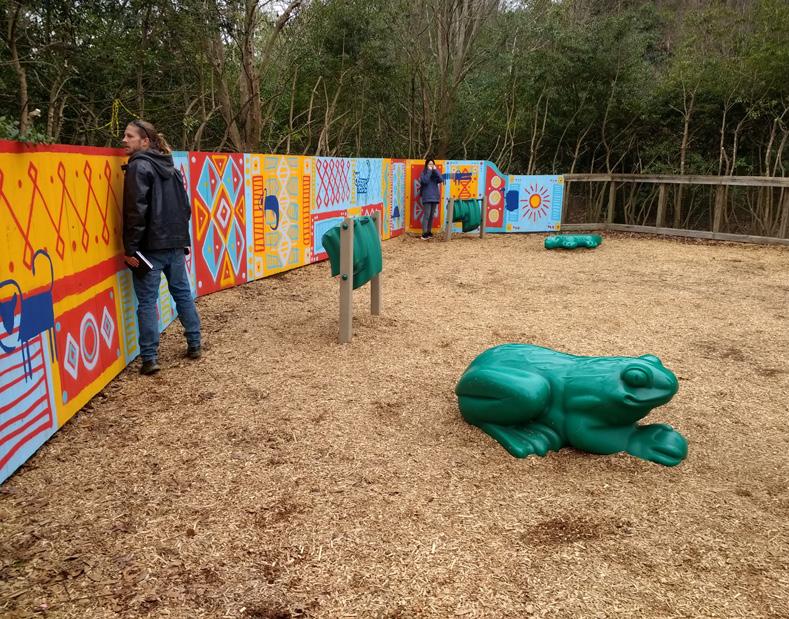
32

33
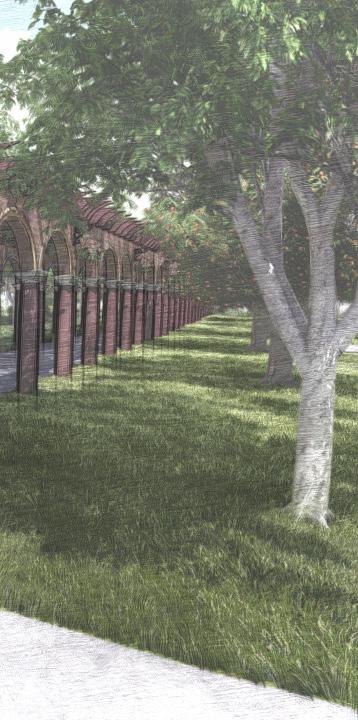
5
Learn PROJECT: Various TERM: BLA, Fall 2018-Spring 2022, MLA Fall 2022 DESCRIPTION: Selected works which showcase my grasp on various styles of graphic presentation and design. 34
Designing to
Handcrafted Graphics and Models
As an avid artist from a young age, I have only grown to love hand more as a landscape architect. Attention to detail is a not all semesters featured a focus on hand-drawn graphics or mo shown range from 2018 to 2022. Also shown is the ALSA 2019 Southeast Regional Conference.
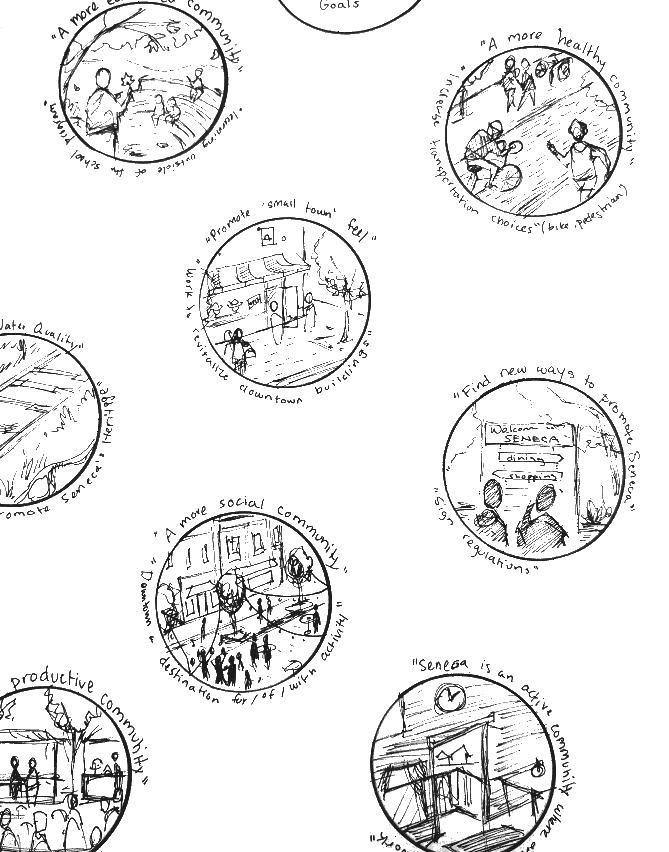


35



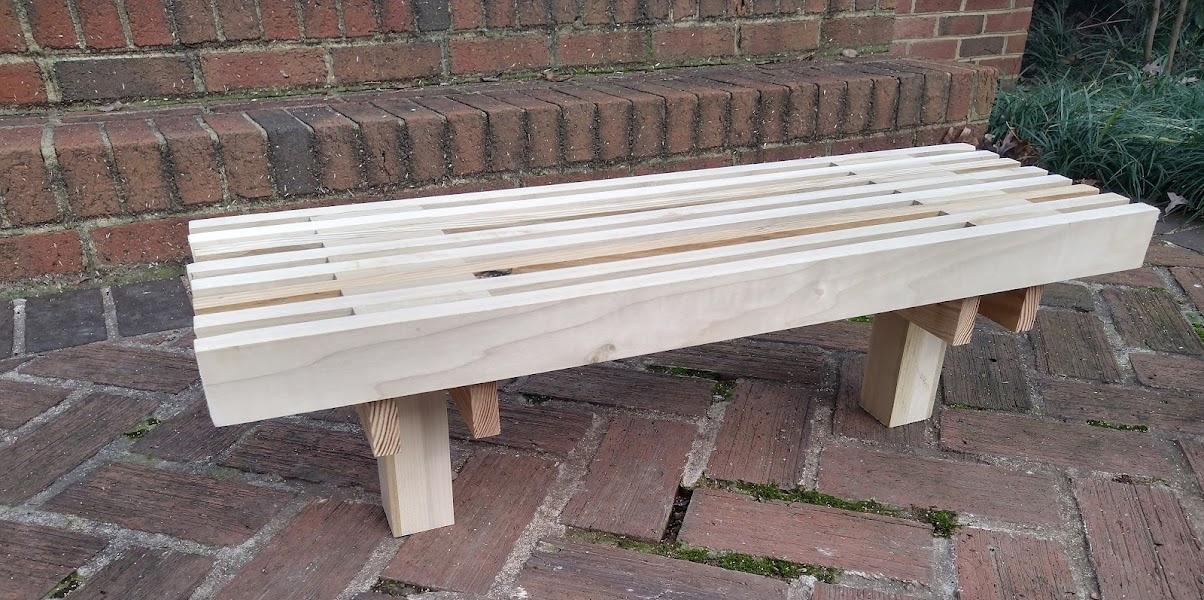
36
Photoshop Digital Graphics and Storytelling
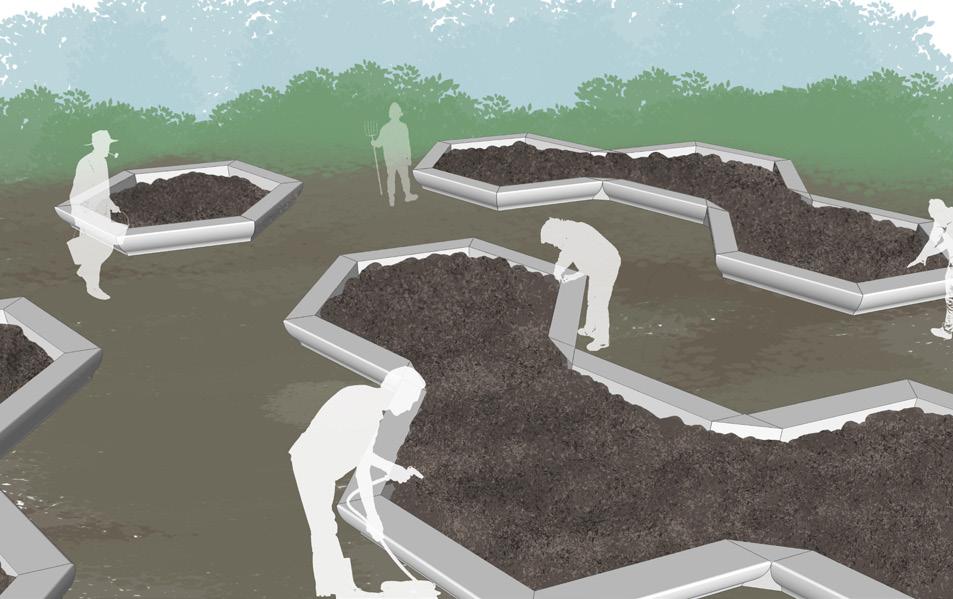
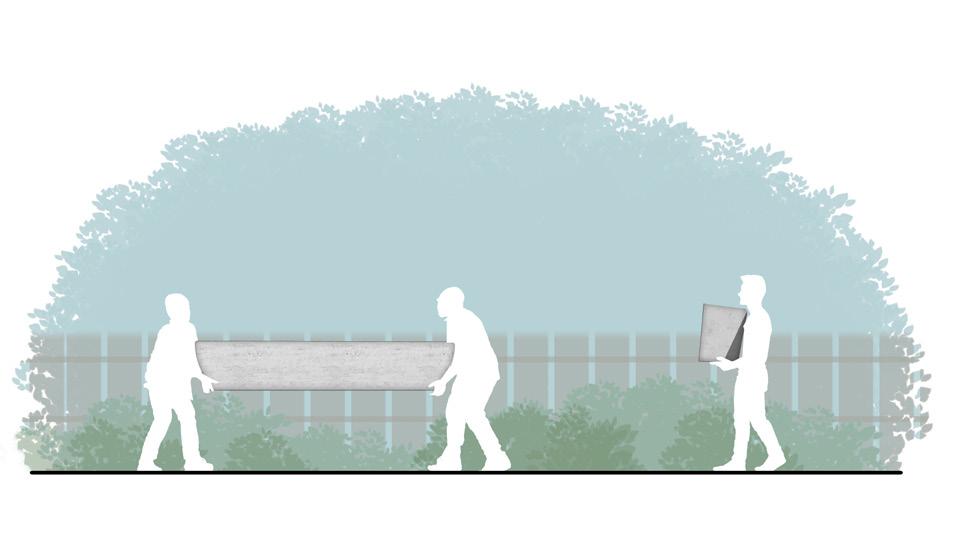

While digital rendering software such as Photoshop are useful for a range of graphics, from analysis to masterplans to realistic perspectives, I also favor this program as a way to generate clean graphics and communicate simple narratives. Presentation and storytelling are skills I am always seeking to improve and are only strengthened by clear graphics which reinforce the spoken narrative and hold the audience's attention.

37
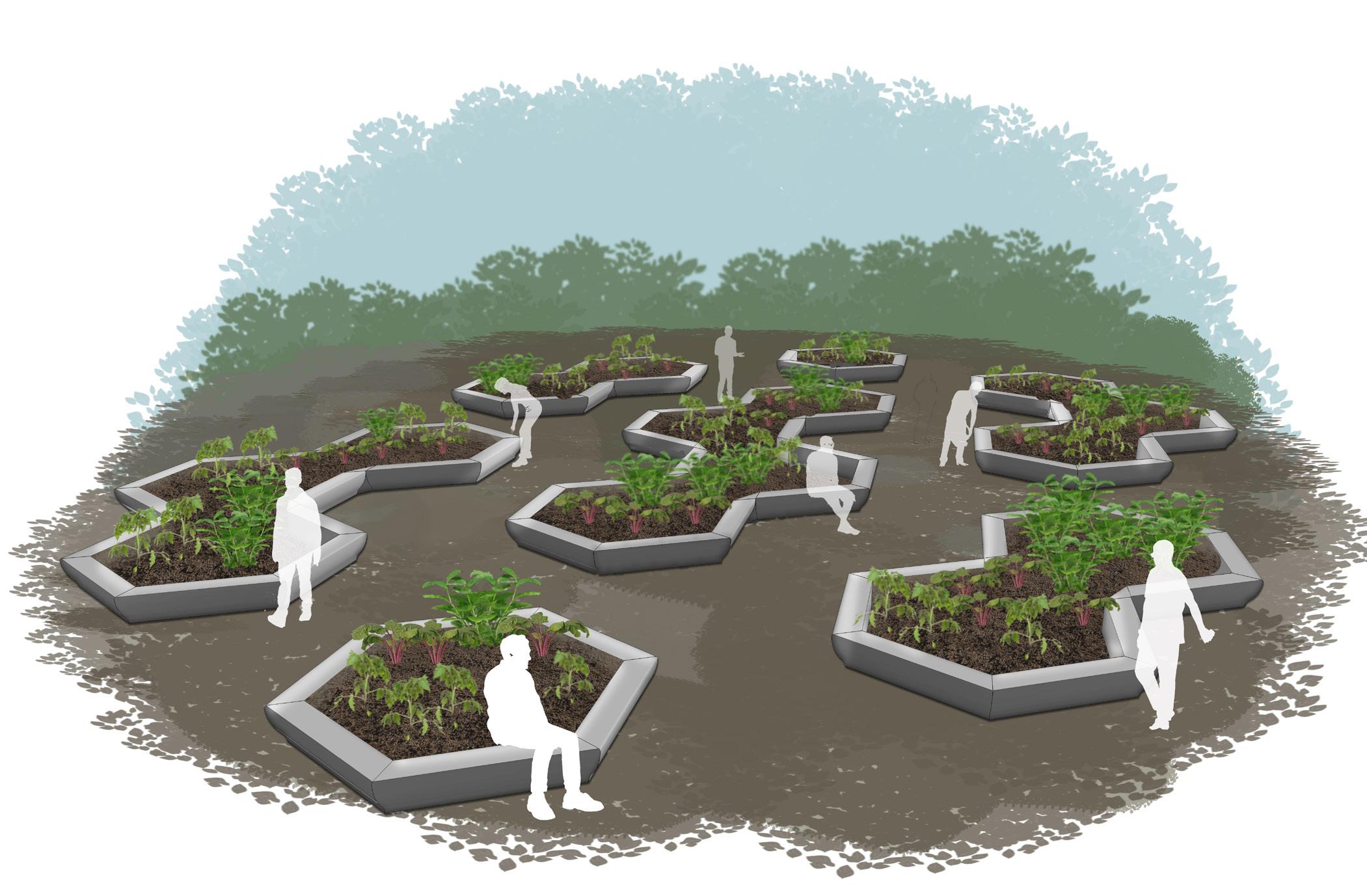
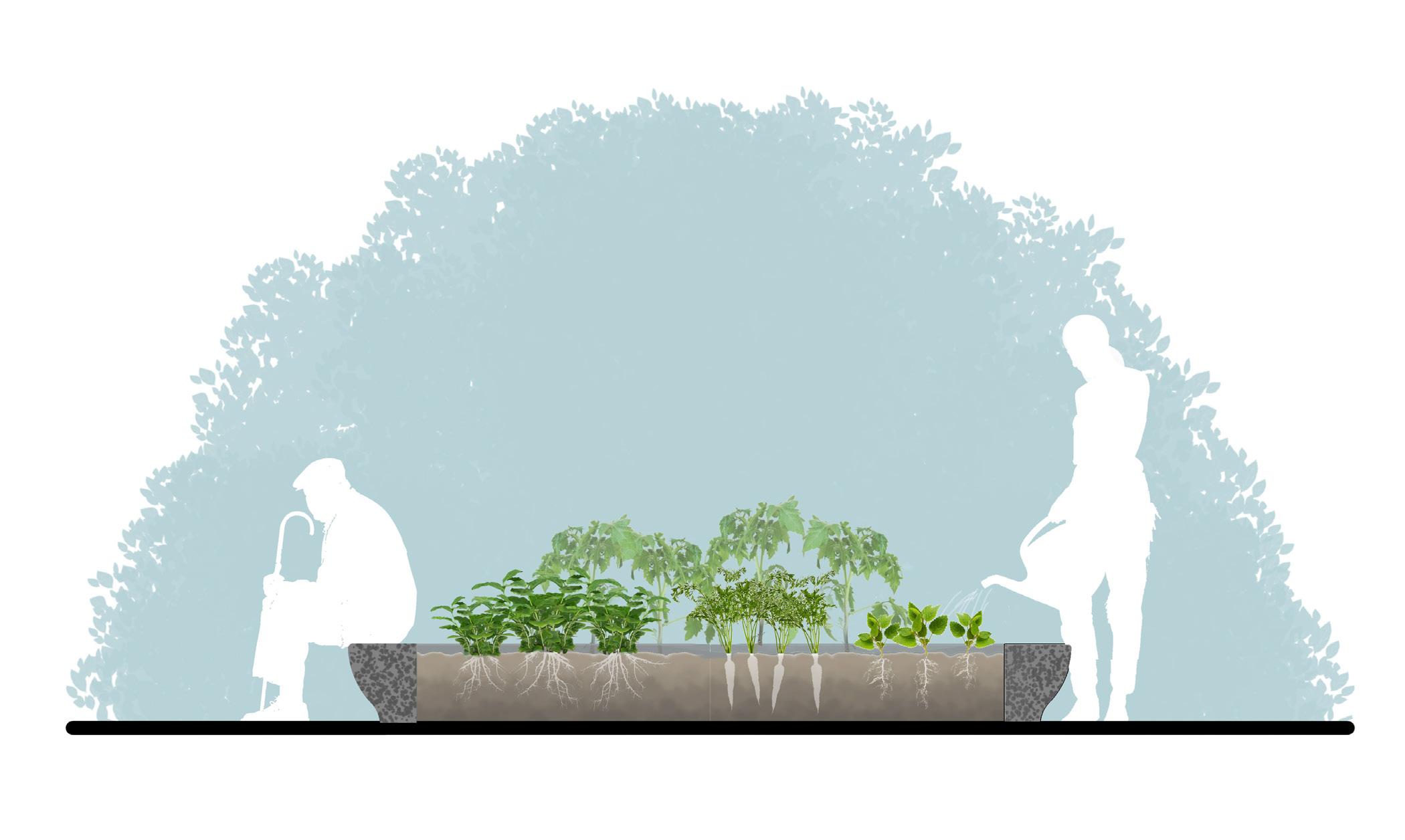
38
Lumion
My experience with this 3D rendering program allows me to quickly turn well-made 3D models into stunning bird's eye and perspective images. Leading tutorials for new users once per semester has helped in retaining my skills.

39



40

Thank You
Contact: (864) 663-2694 or mollyelois@yahoo.com






















































































































































