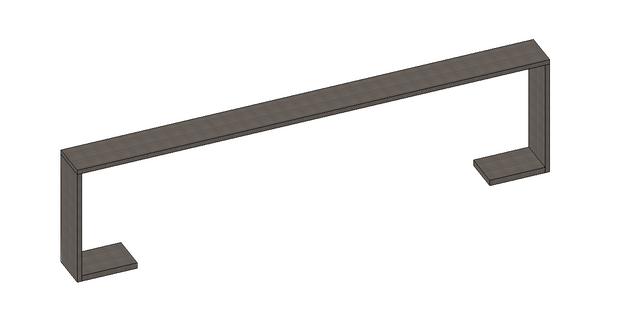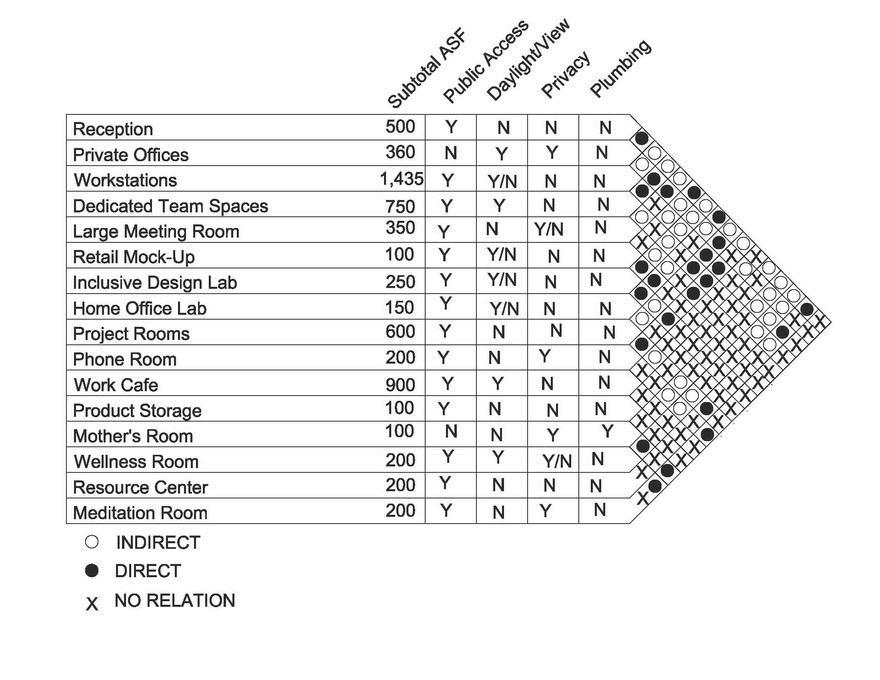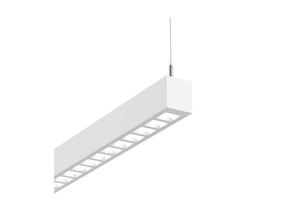INTERIORARCHITECTUREANDDESIGNPORTFOLIOOF
MEGAN MART






INTERIOR ARCHITECT & DESIGNER
ABOUT ME
Native to the beautiful landscapes of Littleton, CO, I've been sculpting my resilience and determination through a decade of gymnastics and five years as a competitive cheerleader. These sports instilled in me the knowledge that I am my greatest competition and the power to conquer challenges. A graduate of Valor Christian High School, I've seamlessly carried the ethos of self-motivation and discipline into my academic journey at Colorado State University. Currently immersed in the Interior and Architecture Design program, I'm gearing up to channel my passion and skills into the dynamic realm of professional design. Beyond the drawing board, my heart belongs to my family, and my spirit craves adventure through travel. Excellence is my constant pursuit, and I relish pushing my limits in every endeavor
EDUCATION PROFESSIONAL EXPERIENCE
Colorado State University
Fort Collins, CO
Fall 2020 - Present
Expected Graduation in December of 2024
3.676 GPA
Bachelor of Health and Human Sciences: Interior and Architectural Design CIDA
Minor: Business Entrepreneurship
Kari Whitman Interiors
Position: Junior Design Intern
May - July 2023
Completed and organized client FF&E documents
Ensured on-time product delivery, including materials, finishes, furniture,
e.t.c. for both LA and Boulder Offices and clients
Communicated and worked with the LA team frequently on clients projects and needs
Created various material and product boards for multiple clients
Organized material library
Designed custom bookshelf for Colorado client
Colorado Plastic Surgery Center
Position: Assistant/Receptionist
May - August in 2017 and 2018
Assisted the office manager of the plastic surgery office
Greeted and checked-in surgery patients
Responsible for the surgeon's social media accounts
SKILLS
Revit
AutoCad
SketchUp
Adobe Illustrator
Adobe Photoshop
Adobe InDesign
Procreate
Canva
Space Planning
Concept Development
Project Organization
Mood Boards
Material Application
Material Selection
Color Application




O N T E N T S


LEVEL ONE - Restored Relief Lobby Rendering
Entering Restored Relief, you' l mmed ately experience a br ght and immers ve ambiance that captivates and comforts every visitor With its open and lightfil ed design The entry s paired with a carefu ly selected color palette, the reception and lobby set a warm, inviting tone from the moment you step inside
DESIGN CONCEPT





Theessenceofunityandcohesivenessguidesthedesignofthislong-termtemporarylivingandmulti-use center,seamlesslyintertwiningtheperspectivesofmultipleindividuals.Atitscore,theprojectembodiesthe concept of 'Solace,' aimed at offering comfort and consolation to families navigating through times of sadnessanddistress.





Thefacilityismeticulouslycraftedtoprovideasafe,lighthearted,comfortable,andimaginativeenvironment thatservesasasupportivehomeawayfromhomeforallindividualsandtheirfamilies.Sicknessandillness are circumstances no family ever wants to experience. However, curating a space that provides support, with a childlike imagination, that focuses on comfort, access, ease, and solace is the cornerstone of this design.
PROCESS WORK
SpatialProgrammingMatrix

AdjacencyBubbleDiagram

ConceptMap


BUILDING CODES
OCCUPANCYTYPE
Circulation
Based on the visual analysis of the building, the building is a Type I-A construction type for it was constructed with fire-resistive and non-combustible materials which is commonly found in high-rise buildings. This building is also equipped with a full sprinkler system. Buildings Total Sqft: 84,043 Circulation Factor:
BUILDINGOCCUPANCYUSETYPES&CLASSIFICATIONS-LEVEL1

BUILDINGOCCUPANCYUSETYPES&CLASSIFICATIONS-LEVEL2

BUILDINGOCCUPANCYUSETYPES&CLASSIFICATIONS-LEVEL1
BUILDINGOCCUPANCYUSETYPES&CLASSIFICATIONS-LEVEL3

EVIDENCE BASED DESIGN - COLOR THEORY
MEANING OF RIBBON COLORS
When sick with cancer, especially children who are much more hyper in their senses, colors can be perceived differently.
Certain colors have a more meaningful perception than others, like
"Pink: Unconditional love; all is well; creativity and creation
Red: Grounding and energy; strength to be well; fire and fun
Orange: Putting yourself back together again; bliss and blessings
Yellow: Sunshine, light, and joy, with laughter being the best medicine
Green: Space; decision making; taking heart and flowing with life
Blue: Calming after the storm; peace beyond understanding
Violet: Transforming thoughts into positive affirmations; inspiration
Magenta: Dynamic love; caring for the carer; healing love from above" (Shattock, 2001).
Source: https://www.positivehealth.com/artcle/light-and-colour/colour-boostng-for-cancer-patients
APPLICATION OF COLOR THEORY
Most (but not all) colors applied throughout the facility represent the colors of cancer ribbons
Colors are applied throughout the facility significantly through wayfinding
Applying various amounts of color provides curiosity, excitement, and ease in finding each space









ColorTheorytakescenterstageintheEvidenceBasedDesignofRestoredRelief,specificallythroughwayfinding.
Each area name on the directories is the color of the line that guides the user to that direct space to ensure clarity Provides excitement and curiosity throughout the facility
The wayfinding lines are colored per each space, feeding up the wall and down on the floor to create more fluidity when moving in the space


REFLECTED CEILING PLAN
THE HOMEY HAVEN RESTURANT + BAR















The Snug Bean Cafe showcases our commitment to inclusivity through its thoughtfully designed space. On the first floor, you'll find a custom millwork table that is discreetly ADA-accessible, blending seamlessly into the cafe's aesthetic. This design choice is intended to provide a comfortable experience for all our guests, including those with special accessibility needs. By integrating such features, we aim to create an environment where everyone feels valued and at ease.
*NOTE: All spaces in the community areas (Level 1 and Level 2) are ADA-accessible. A few residential units on Level 3 are not fully ADA.*


LITTLE BEAR DAYCARE


HARMONY HANGOUT










NATURESWONDER
PROJECT BREIF: Natures Wonder focuses on affordable housing and the welfare of Las Vegas’s low-income entertainment and hospitality employees. This faculty is tailored to health-conscious living spaces and promotes a walkable, cyclist-friendly environment while highlighting the city’s natural attractions.
PROJECT TYPE: Commercial Project

LOCATION: Las Vegas, Nevada
PROGRAMS USED: Revit, Enscape



LIGHTING LEGEND








KITCHEN ELEVATIONS + MATERIALS









BATHROOM ELEVAT






LEVEL ONE REFLECTED CEILING PLAN

LIGHTING LEGEND












LEVEL FOUR REFLECTED CEILING PLAN

LIGHTING LEGEND




FRESHFULLS CAFE BAR






LIGHTING LEGEND








HEALHUB ZEN GARDEN


BUILDING SECTION
LEVEL5TENANTSPACE
LEVEL4TENANTSPACE



NEXTP

Boston, Massachusetts
PROJECT BREIF: NEXT emphasizes the impor the environment. The wellbeing for the employees is top priority and providing wellbeing through acoustics, space, technology, and lighting is the way to achieve this. The hybrid environment is an important aspect in the space which is intended provide flexibility, to enhance equity, engagement and ease through tuning in online when needed.
PROJECT TYPE: Workplace Project
LOCATION: Seaport District of Boston, Massachusetts
PROGRAMS USED: Revit, AutoCad, Enscape

DESIGN CONCEPT
M O D E R N S A I L





"ModernSail"reimaginesNEXT’sofficeinBoston'sSeaportwithadesigninspiredbythesailsseenthroughtheNorth windows. The layout and materials echo the sail's triangular shape, symbolizing direction and progress. This techdriven and biophilic space is designed to provide a comfortable and efficient environment for the team. Like a sail propelsaboatforward,theofficeisdesignedtosupporttheNEXTERsinadvancingthecompany'sgoals,creatinga harmoniousandinnovativeworkspace.















RENDERED FLOOR PLAN

RENDERED REFLECTED CEILING PLAN

LIGHTING LEGEND









NEXT HOME OFFICE LAB





WORK CAFE




WestSection


SPRINGOASIS

Collins, Colorado
PROJECT BREIF: Located in Fort Collins, CO, the Intergenerational Daycare, Spring Oasis, represents a unique synergy between the physical, mental, and overall well-being of both the older and younger generations, fostering a mutual environment where both age groups contribute to the enrichment of each other. This innovative facility seamlessly integrates elements of a children’s daycare with an “adult daycare,” which operates exclusively during daytime hours. Extensive research indicates that the interplay and connection between the younger and older generations positively impacts each individual and highlights the shared needs that transcend generational boundaries.
PROJECT TYPE: Commercial Design
LOCATION: Fort Collins, Colorado
PROGRAMS USED: AutoCad, SketchUp, Adobe Photoshop


RENDERED FLOOR PLAN

West Elevation

East Elevation




