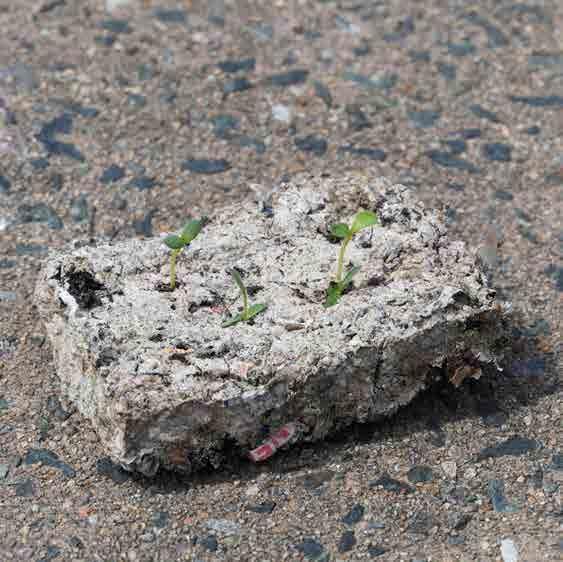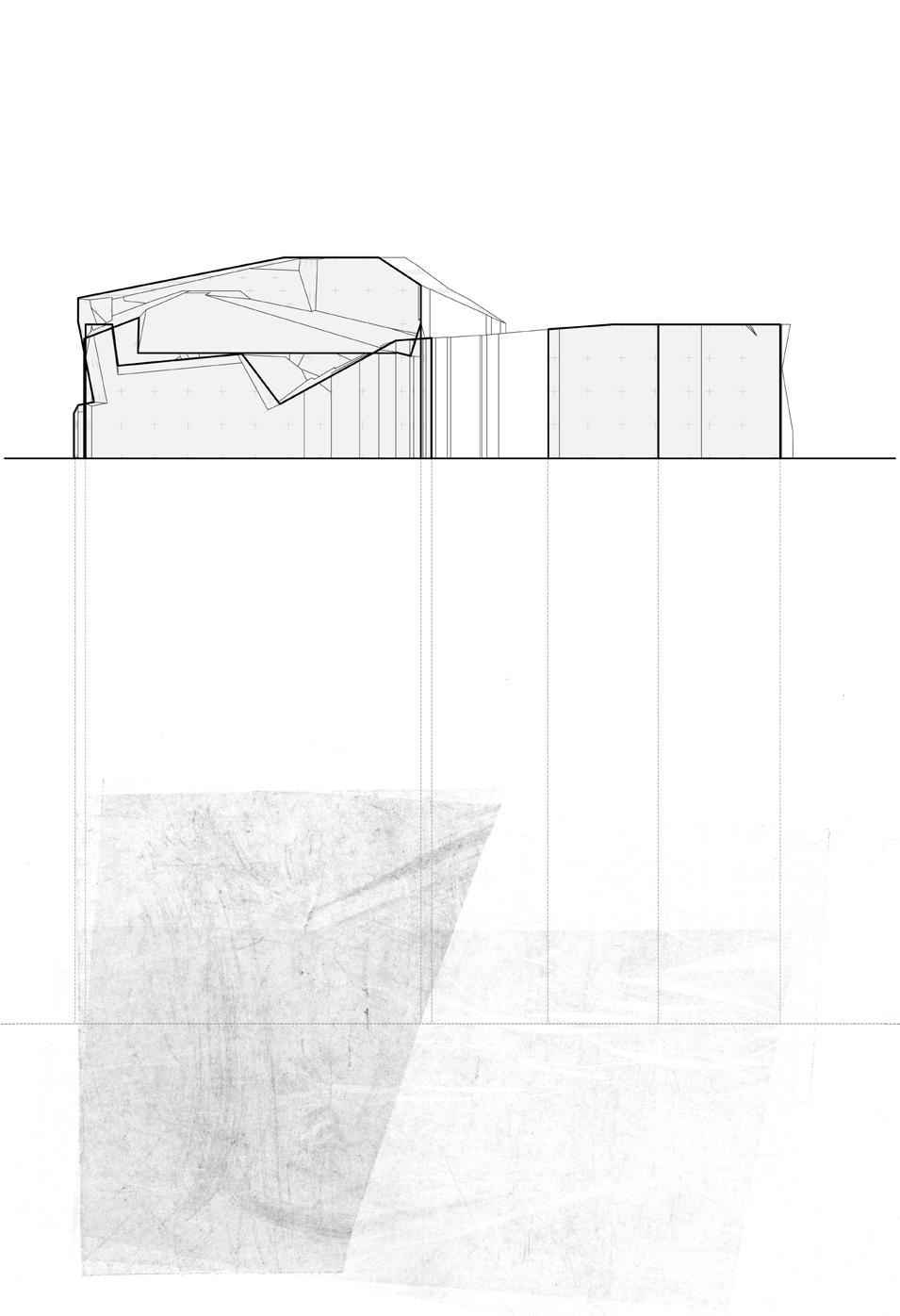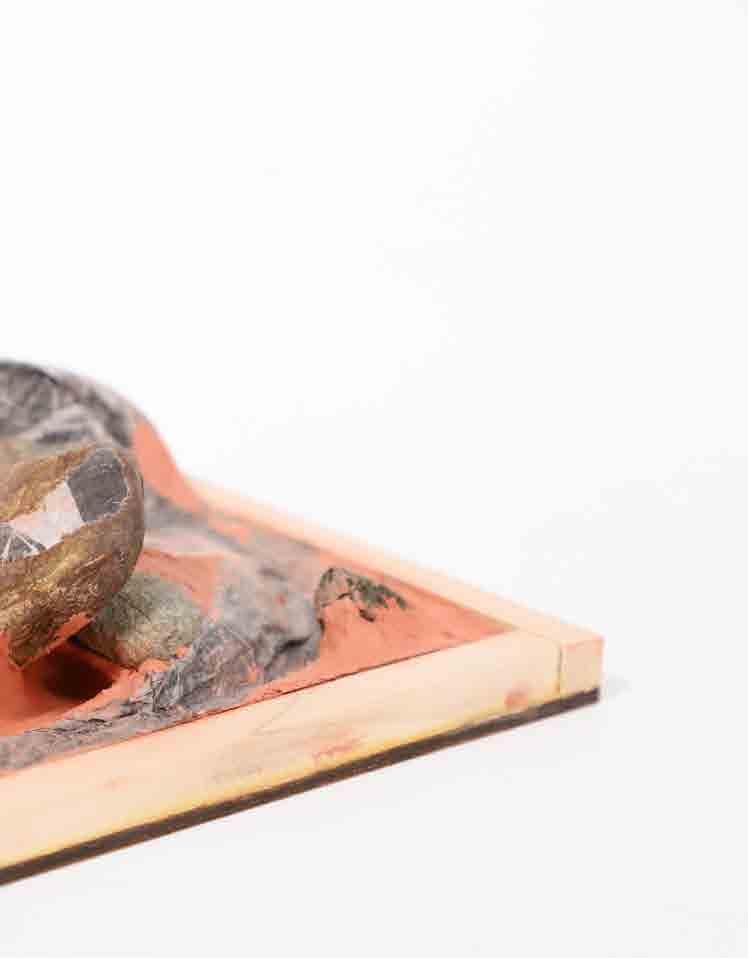

PROJECTS

MEET ME BY THE ARROYO ?
Architecture Thesis Project
WOVEN LANDSCAPES
Competition Design Proposal
WHAT-CHEER FLOWER FARM
Flower Farm Proposal
CLIP-ON CABIN
Pre-fabricated Design
F.U.E.L BUS
Urban Acupuncture
CALL + RESPONSE
Thinking in Printmaking
LIVE-EDGE LOWRIDER
Lounge Chair
1
2
3
4
5
6
7
1 MEET ME BY THE ARROYO ?
Albuquerque, NM
Project Type: Architecture Thesis
Date Completed: Spring 2024 (Ongoing)
Advisor: Amelyn Ng
Growing up in Albuquerque, it was common to hear a friend say, “Meet me at the arroyo” - water drainage channels that run through the city's urban landscape, usually dry but sometimes wet. It was the call to play, to congregate.
However, urban development has led to the channelization of arroyos, covering the landscape with impermeable materials and exacerbating dangers during heavy rainstorms. This has created a cycle of fear and control efforts, further disconnecting people from the land.
“Meet Me at the Arroyo” is a meditation reimagining urban development in Albuquerque through collaborative design, emphasizing reciprocity, gratitude, placemaking, and environmental stewardship. By celebrating and revitalizing the arroyos, this thesis advocates for a grassroots approach that fosters a symbiotic relationship between human and nonhuman ecologies, challenging the prevailing topdown planning practices. Much like its original statement, this thesis is a call to collaborate and congregate, bringing exposure back to the currently overlooked lifelines of the city.

a:
Material Research
Material research uses adobe construction and resources from channelized arroyos to create a “cradle-to-cradle” cycle for onsite concrete and construction waste. This transforms materials that once harmed ecosystems into structures that support site regeneration.
b:
Thinking in Stamping
Stamp printing empowers users with creative freedom, giving design control to stakeholders and embracing hands-on material engagement.


















b. Something to Play On

Case Study Site: Collet Park Elementary School
Year: 2024


Case Study Site: Collet Park Elementary School
Year: 2124


Timestamps: <1880. Summer, Monsoon, Wildflowers. Life After the Rain. 1980. Summer, Monsoon. Arroyos, Now Channelized. 2024. Spring. Surveying Current Conditions
Timestamps: 2050. Late Spring. Yard Sales. 2080. Autumn, Work, Harvest. Balloon Fiesta, Burning of Zozobra, Sediment Harvest. 2124. Summer, Monsoon, Wildflowers. Rest and Sediment Collection.

2 WOVEN LANDSCAPES
Lisbon, Portugal
Project Type:
Saint-Gobain International Architecture Student Contest 2023 Design Proposal
Award: U.S Semi-Finalist
Date Completed: Fall 2022
Advisors: Jonathan Knowles
Woven Landscapes draws from the Tagus River’s meander and the direct pathways integrated in the city’s central urban fabric. The project is structured around the relationship between the natural and the manufactured to reimagine the Boavista Landfill as a space of coexistance and collaboration between the public and private. The interaction between the two entities is utilized in all aspects from facade design and material choices to the designed circulation defining the project’s structure.

The Envelope:
The building’s design features a perforated metal facade with varying visual opacities that are expressed throughout the entire structure. This unique design is achieved by combining two popular azulejo tile patterns, forming a composition that directly references the Tagus River and its movement.
In addition to its aesthetic qualities, the screen also serves as a sun shading device, diffusing the rays and reducing the amount of heat that enters the building's interior while still allowing ample airflow.
[SECTION]

[ELEVATION]
Water Collection and Renewable Energy Source
Vertical and Horizontal Circulation
Facade - Perforated Metal Screen
One Bedroom (1BD) - 24 Units
Two bedroom (2BD) - 18 Units
Independent Living Units (ILU) - 14 Units
Retail and Commercial - 4 Units

a. 1BD (Compact) - 588 sq.ft
b. 1BD (Typical) - 607 sq.ft
c. 2BD (Typical) - 981 sq.ft
d. 2BD (Compact) - 675 sq.ft
e. ILU (Typical) - 189 sq.ft
3 WHAT-CHEER FLOWER FARM
Providence, RI
Project Type: Flower Farm
Date Completed: Fall 2023
Collaborators: Lily Gucfa
Inwoo Lee
Advisor: Ryan McCaffrey
What Cheer Flower Farm is an organization that grows, rescues and donates over 100,000 flowers annually. The flowers are donated via a network of local nonprofits, community groups, and organizations serving Rhode Islanders at risk including hospitals, senior services, recovery centers, shelters, hospices and food pantries.
This design proposal for the farm’s expansion emphasizes that intricate details enhance design thinking, adding depth to architecture. The goal is to unify diverse architectural elements, balancing essential aspects of a building’s life. Challenges include integrating technical systems, adhering to codes, and expressing a tectonic language. The project navigates the articulation of architectural concepts while adhering to passive house standards and addressing life safety regulations, ecological trade-offs, and the practical constructibility of materials.

Site Plan
Second Floorplan with Egress Call-outs and Program Groups
Second Floor Common Space Perspective
DIKE ST
STOKES



The Envelope:
a: Sliding Wood Screen (Solar Control)
b: Wood Paneling + Linseed Oil Coating
c: Rockwool Insulation Board (4”)
d: Weather Resistant Barrier (WRB)
e: Hempcrete Block (8”x2’0”x1’0”)
The
Structure:
The Building is comprised of CLT floors, GLU-LAM columns and beams, and hempcrete blocks that are primarily used as the exterior walls. We selected as much natural materials for the building's makeup as we could to demonstrate the feasibility of larger-scale projects operating without dependence on nonrenewable and carbon-emitting building products.

4 WALDEN
Providence, RI
Project Type: Prefab Cabin
Date Completed: Spring 2023
Collaborators: Studio-wide
Advisor: Jonathan Knowles
"Walden" is a design-build studio project that explores a language of modular construction prioritizing easy assembly and disassembly. All parts can be propped up or clipped in, using a mix of high and low technologies: high-performance glazing, lightweight wood framing, and advanced insulation/weather barriers.
Through the use of CNC technology, the team worked together to develop proprietary building technology and products allowing an end user to quickly erect a structure in an afternoon with minimal the use of screws and therefore maintaining the continuity of the WRB. Additionally, the walls have been designed to decrease thickness in comparison to other industry-standard high-performance walls without compromising the energy efficiency of the structure.
The structure was built in Providence, RI and is set to be disassembled and exhibited in Europe.



To accommodate the wall, we created a flooring system with trusses, ratchet straps, and panelized subfloor pieces. Starting with perimeter sill plates and laced ratchet straps, the WRB is placed on top and sandwiched between interlocked trusses matching the wall's spacing. Clamps secure the WRB without nails or screws.


5 F.U.E . L BUS
Providence, RI
Project Type: Temporary Market Installation
Date Completed: Spring 2022
Collaborators: Manuella Matsudaira
Advisors: Arianna Deane
Ashley Kuo
Andrea Chiney
The project aims to enhance the mental and physical health of children and teens facing food insecurity in South Side Providence by providing opportunities for physical activity and food access/knowledge when schools are not in session. It utilizes vacant, abandoned, and deteriorated properties within walking distance of schools as intervention sites.
Besides buses, The FUEL BUS network includes a permanent dock on every site, with the program inside adapting to site conditions and available partnership opportunities. Due to the system's scope and resources, buses will run on a schedule between sites, and not all docks will have an attached bus at all times. Site-specific programs will occur when the bus is present, while on non-program days, the space remains available for public use, allowing children to engage in outdoor activities and programs sponsored by nearby organizations.
The dock, built with dimensional lumber and polycarbonate sheets, features an adaptable design that encourages community involvement in its construction and customization, with exposed materials serving as a creative canvas for a unique, communal imprint.
Remembering the Past and Celebrating the Future Personalized
Amphitheater Details
The design extends coated grating sites to surrounding connecting each improving neighborhood conditions.

The amphitheater's playgroundstyle rubber grating aids rainwater absorption, while outdoor lights underneath extend its evening use.
Reclaimed bricks from Southside abandoned industrial buildings are the community to honor its past through a path of shared creativity
Providence's now are decorated and laid by and celebrate its future creativity extends rubberfrom the surrounding areas, site and neighborhood sidewalk
b.
c.
Eastern

Water Collection System
Rainwater harvesting systems provide stormwater storage for irrigation, toilet flushing, and cleaning, using a metal lattice and movable PVC pieces to create an effective and interactive water collection system.
6 CALL + RESPONSE
Providence, RI
Project Type: Monoprint Series
Date Completed: Fall 2023
Advisors: Gabriel Feld
“Call + Response" revolves around the art of translation. It begins with a set of 3-5 prints, referred to as “calls,” followed by a set of 3-5 architectural drawings, termed “responses.” These drawings aim to transpose the logic and mechanics inherent in the prints into spatial expressions varying in scale.
Analyzing translation between disciplines reveals the difference in what it means to uncover versus dictate the nature of their relationship. It also delves into aspects like literal vs. idea and assembly logic vs. composition. The project is categorized into four sections, as listed below.
1] Thinking in Plan
2] Thinking in Materials
3] Thinking in Topography
4] Making a House
The project is archived into a printed book format, utilizing varying paper transparencies to showcase the relationship between the calls and responses as well as creating new drawing sets from the resulting overlaps.






Two pieces, one source. By layering one upon the other, background and foreground find their place in a harmonious blend.

[4] “A House (Frankenstein)”
The whole print becomes the structure, with three material languages arranged in a patchwork-like manner across its surface.
Nothing but rivers, perhaps now just a sea. The land is carved away, dissolving into the surrounding space. However, something else is growing and establishing itself.





Original pieces ascend to the surface, undergoing transformation along the way. To distinguish themselves, they alter their grain, embracing the technique employed by the extraction layer

7 LIVE-EDGE LOWRIDER
Providence, RI
Project Type: Furniture
Date Completed: Winter 2024
Advisors: David Dilks
James Dean
The "Live-Edge Lowrider" lounge chair draws inspiration from George Nakashima's woodworking ethos, specifically his Conoid Bench. Crafted in a mid-century (and some say Bauhaus) style, the chair features a single live-edge walnut slab divided into the seat, armrest, and backrest. Hand-polished chrome steel tubing intricately weaves through and around the wood, subtly accentuating each walnut piece and creating an impression of an exploded assembly.
Unlike traditional designs that emphasize joints and connections, this chair celebrates the natural beauty of the wood, minimizing alterations and instead designing around its intricate, organic shape.




Initial Sketches and Thoughts Exploded Assembly
Finished Steel Frame (hand polished to chrome finish) a: b: c:




