PORTFOLIO
Creative . Technical . Sustainable . Functional




Creative . Technical . Sustainable . Functional



Meet Mei Riordan, a dedicated individual commited to the interior design & interior architecture industry. With a blend of creativity an responsibility, Mei crafts stunning designs that captivate & inspire their audience. Their portfolio showcases their diverse prjects, each reflecting their innovative approach and attention to detail. Passionate about their craft, Mei is eager to make a meaningful impact in the world through design. With an impassioned dedication to excellence, they strive to bring beautiful, lasting designs to life, one project at a time.
SPRING 2024 - COMMERCIAL DESIGN 2
Target requires a marketing facility and aims to establish a contemporary environment capable of fulfilling diverse functions, all while upholding a robust professional image that mirrors the company’s success.
Software Use - Revit, Indesign, Enscape, SketchUp for Rendering
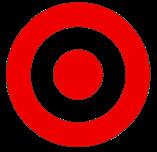
George Dayton founded the company in 1902, and the Dayton Dry Goods Company was officially renamed Target Corporation in 2000.
Target is ranked as one of the top 10 largest retailers in the U.S. The company operates over 1,900 stores with locations in all 50 states, and employs over 400,000 people for various positions since 2023.
Target’s red and white Bullseye logo is easily identifiable. Bullseye, a minature bull terrier is the official mascot of the brand.
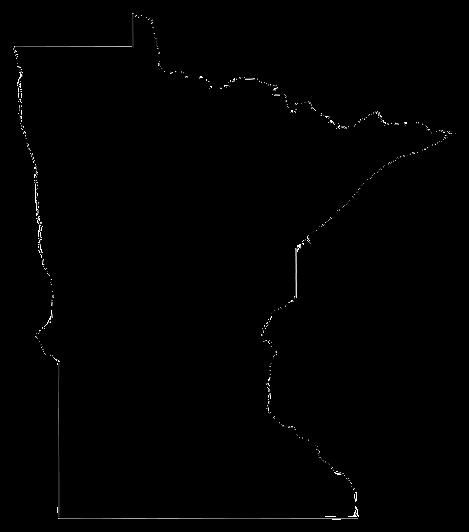
Minneapolis, MN
Target Headquarters, located in Minneapolis, Minnesota, is used as the primary marketing office.
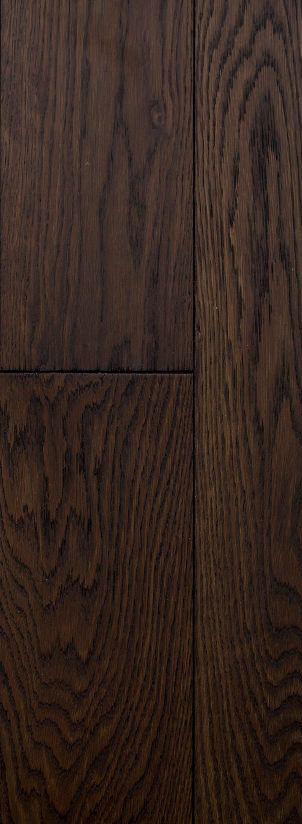
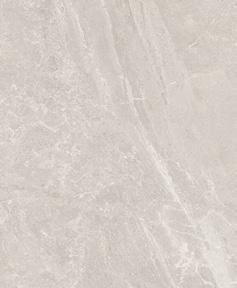
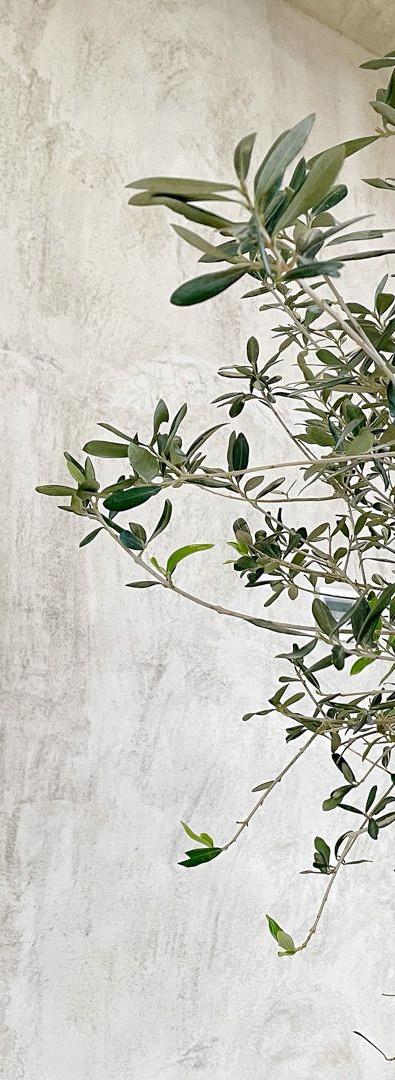
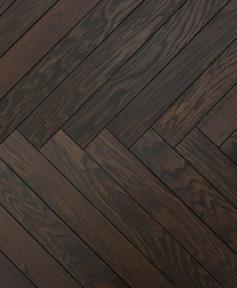
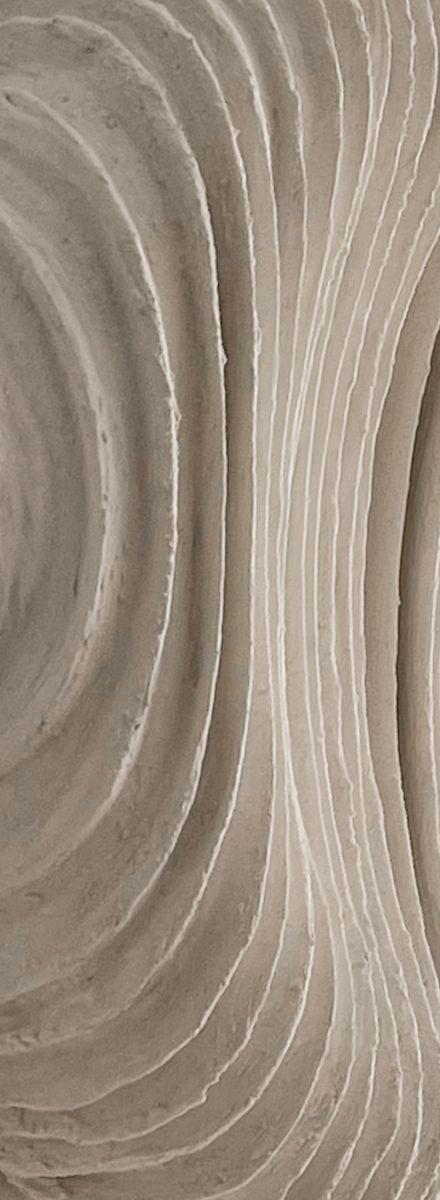

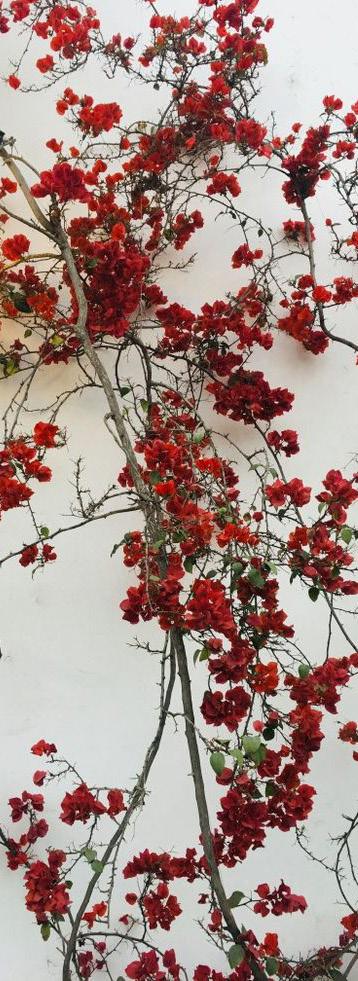
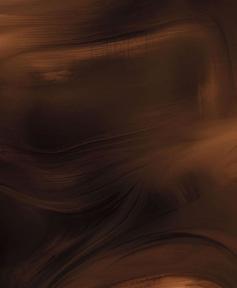

The concept of “refined versatility” embodies a sophisticated yet adaptable environment that seamlessly integrates functionality with elegance. Through timeless design elements, flexible layout configurations, and customizable features, the space caters to diverse needs while maintaining an aura of refinement.


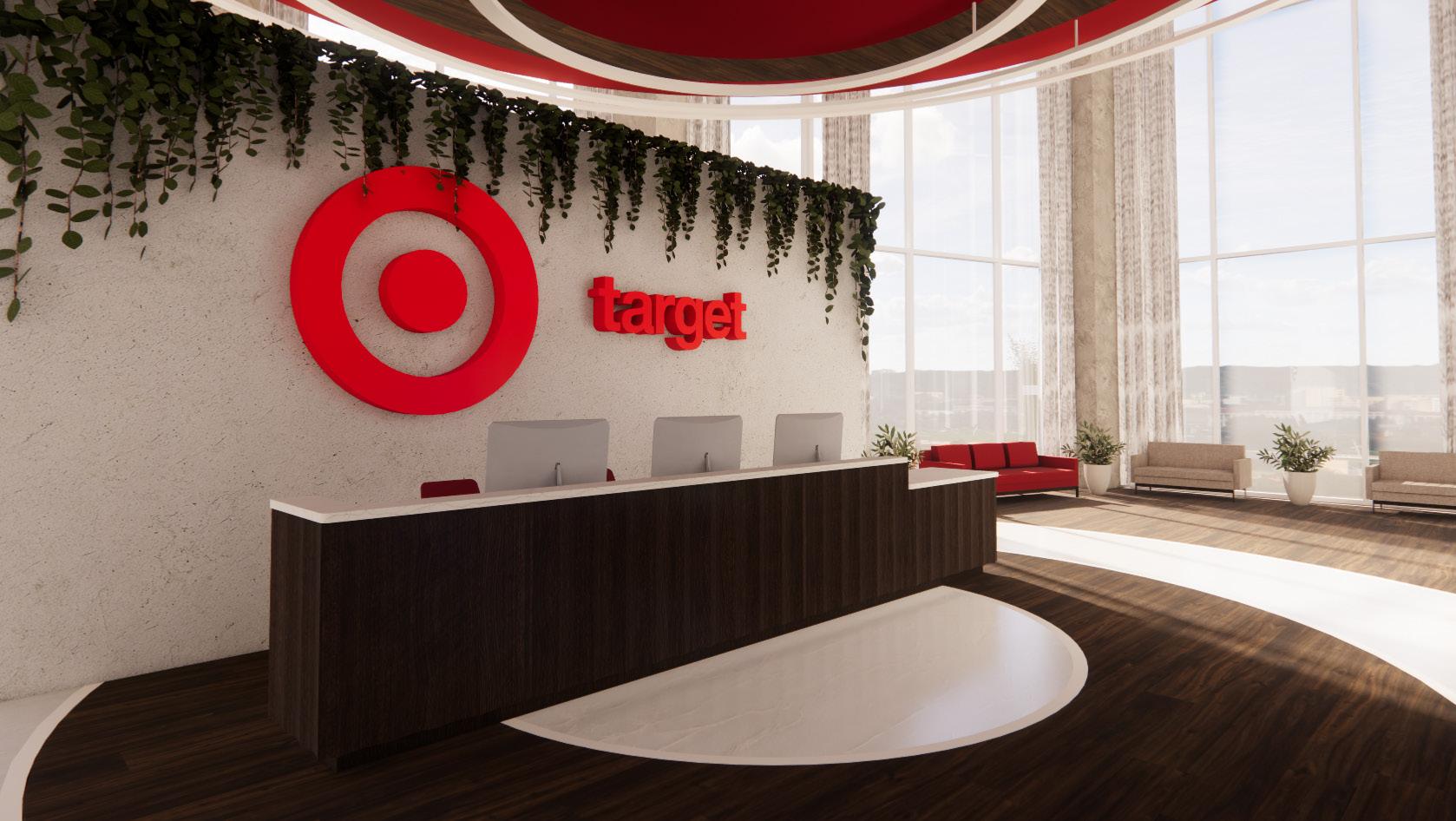
Reception
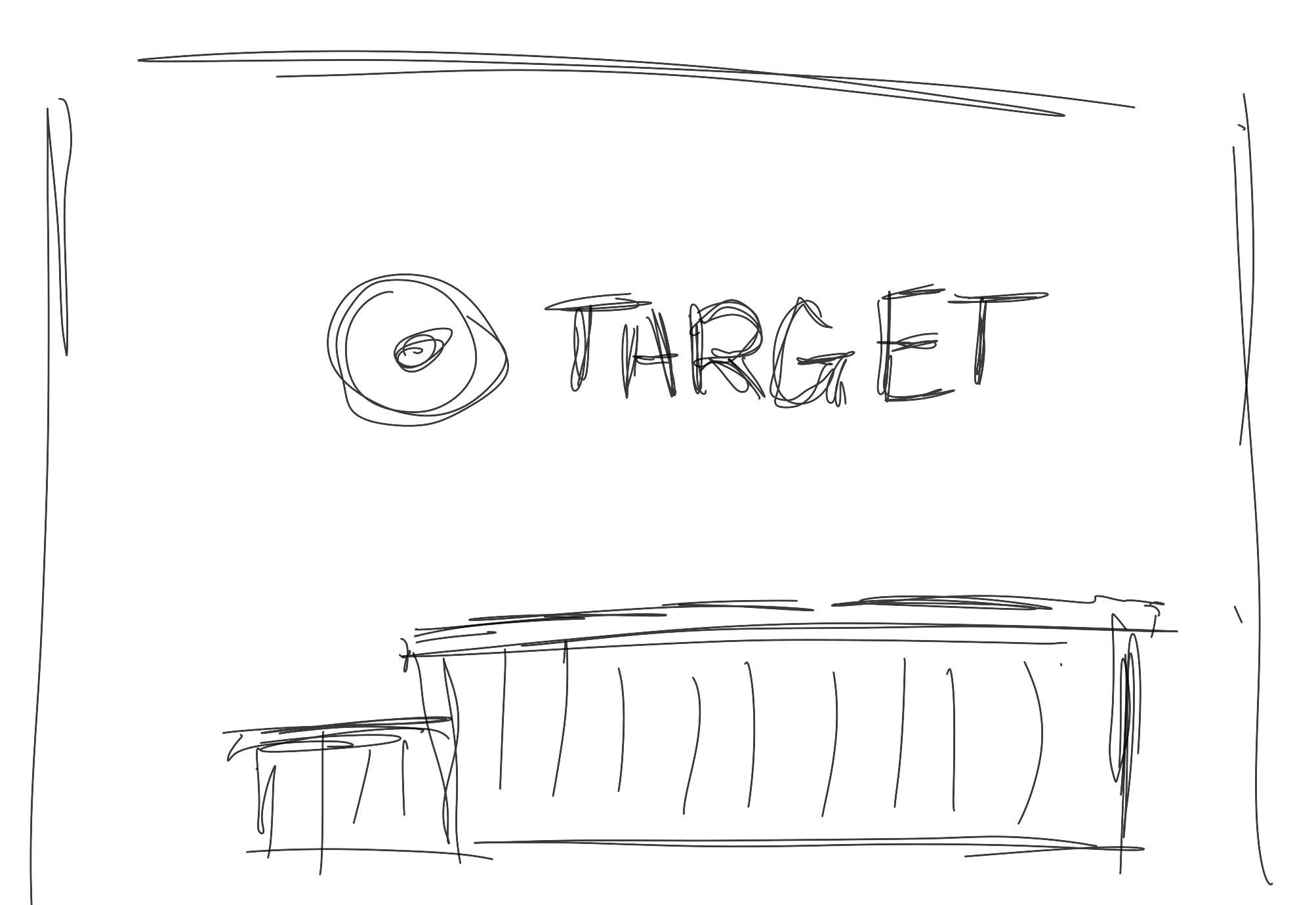
Reception - Initial Sketch
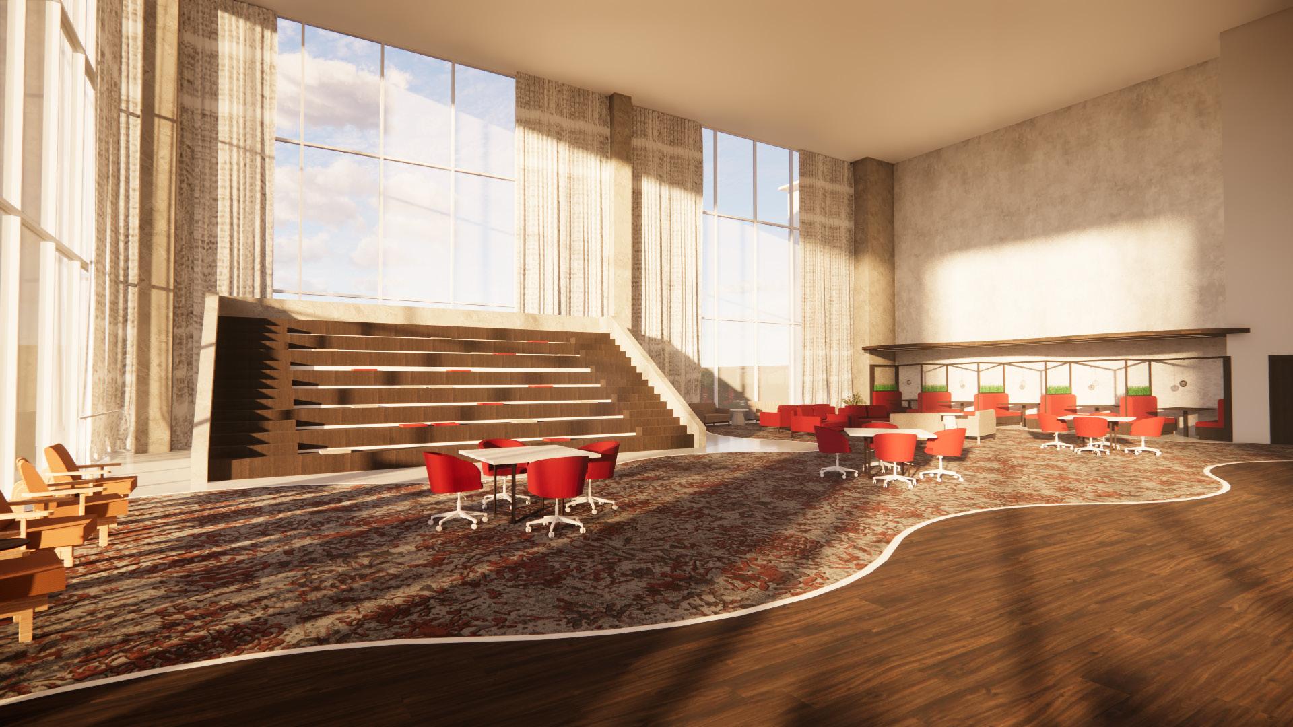

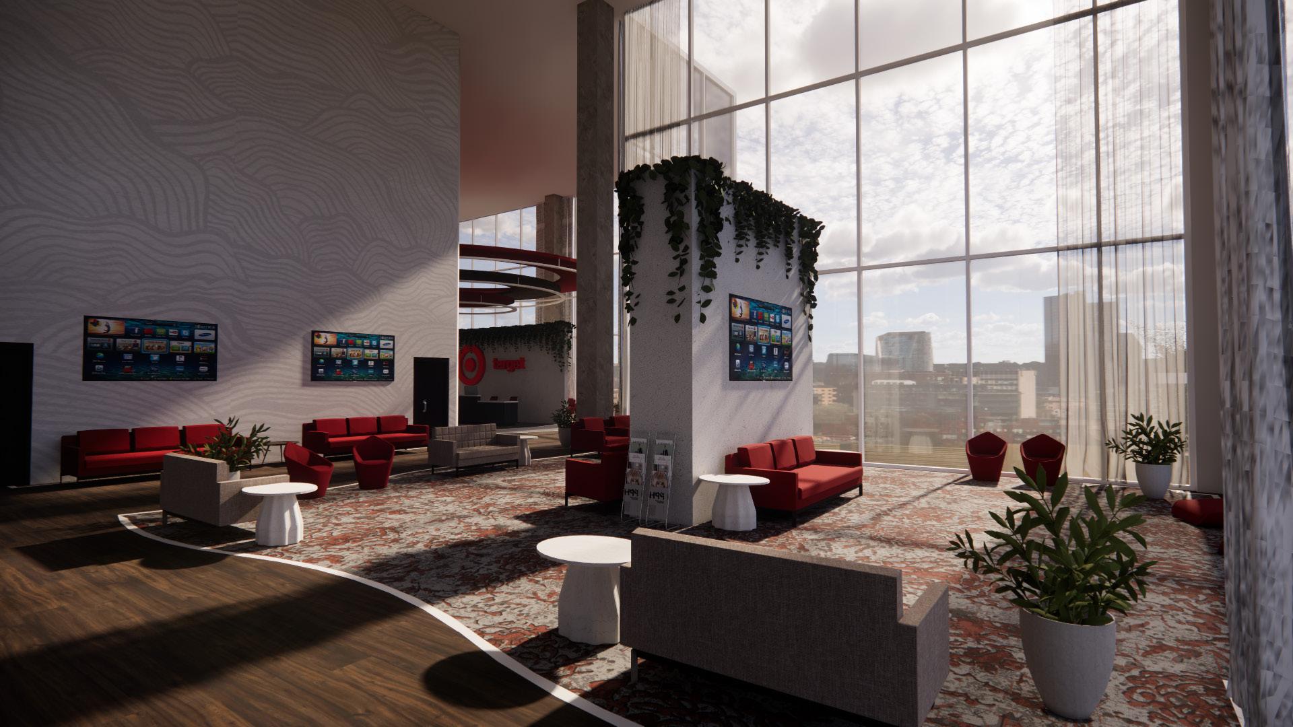
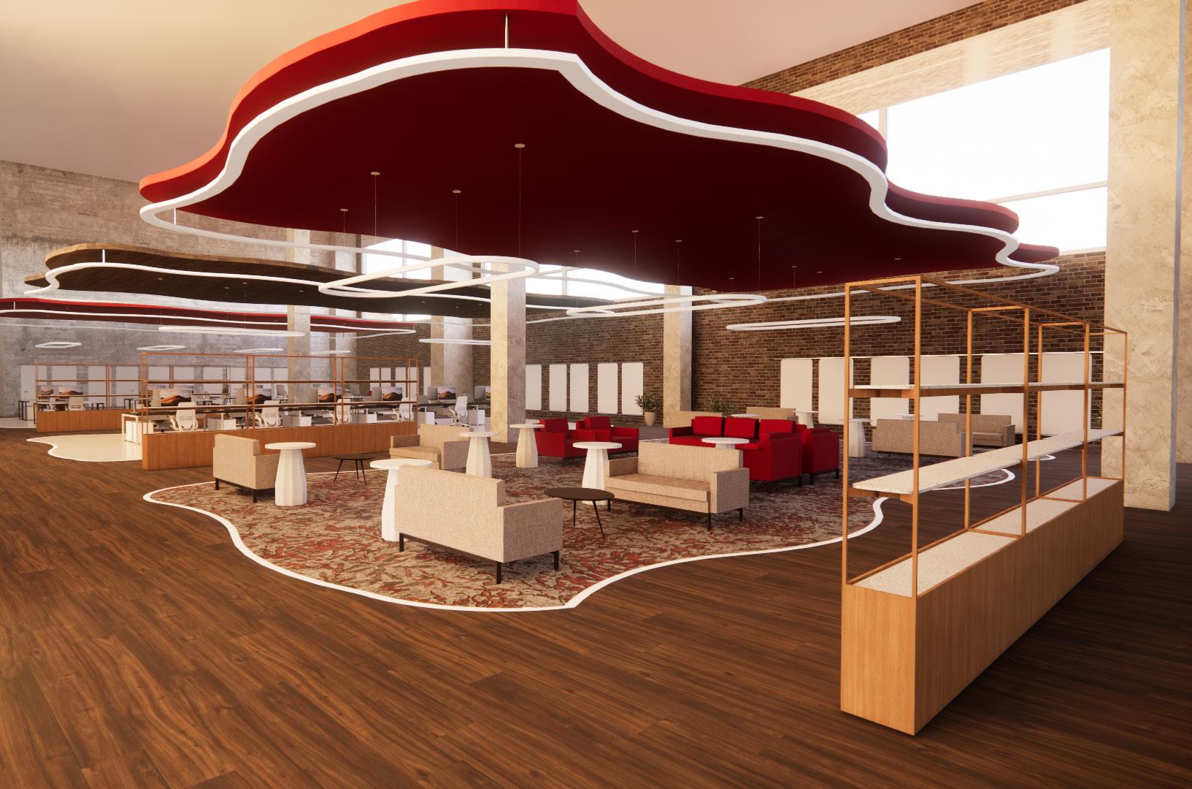
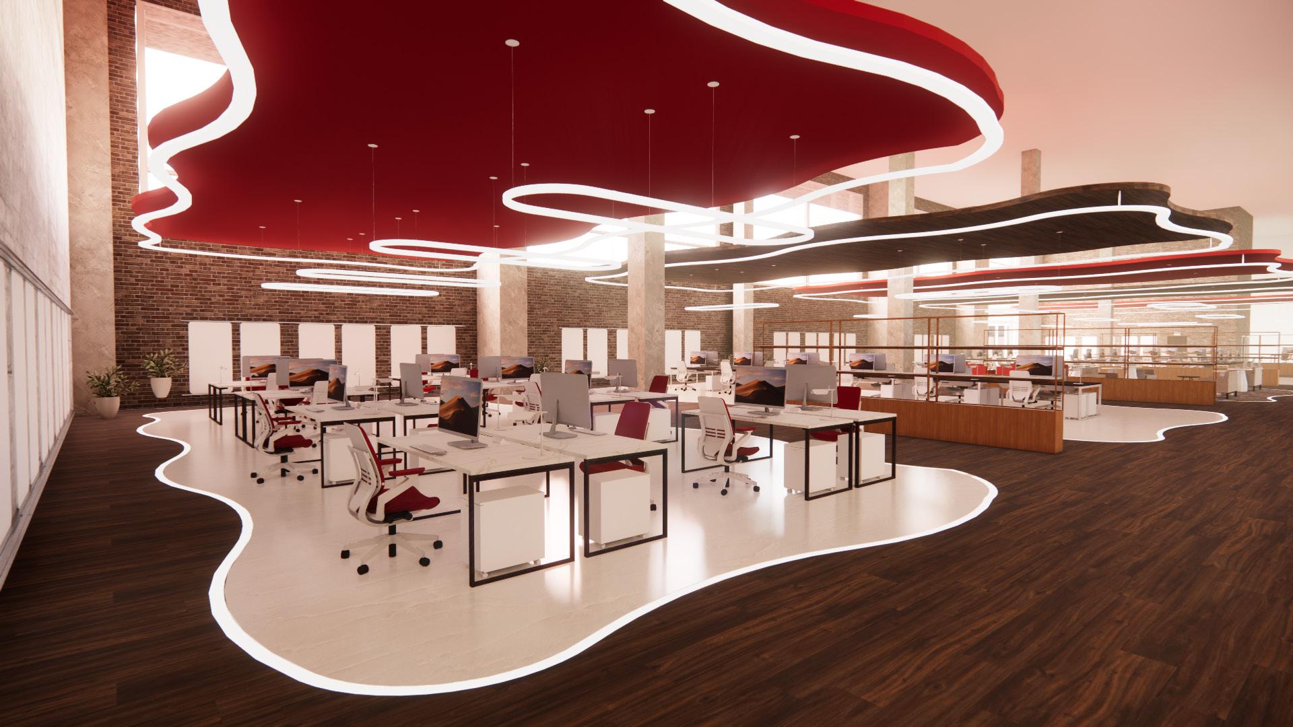
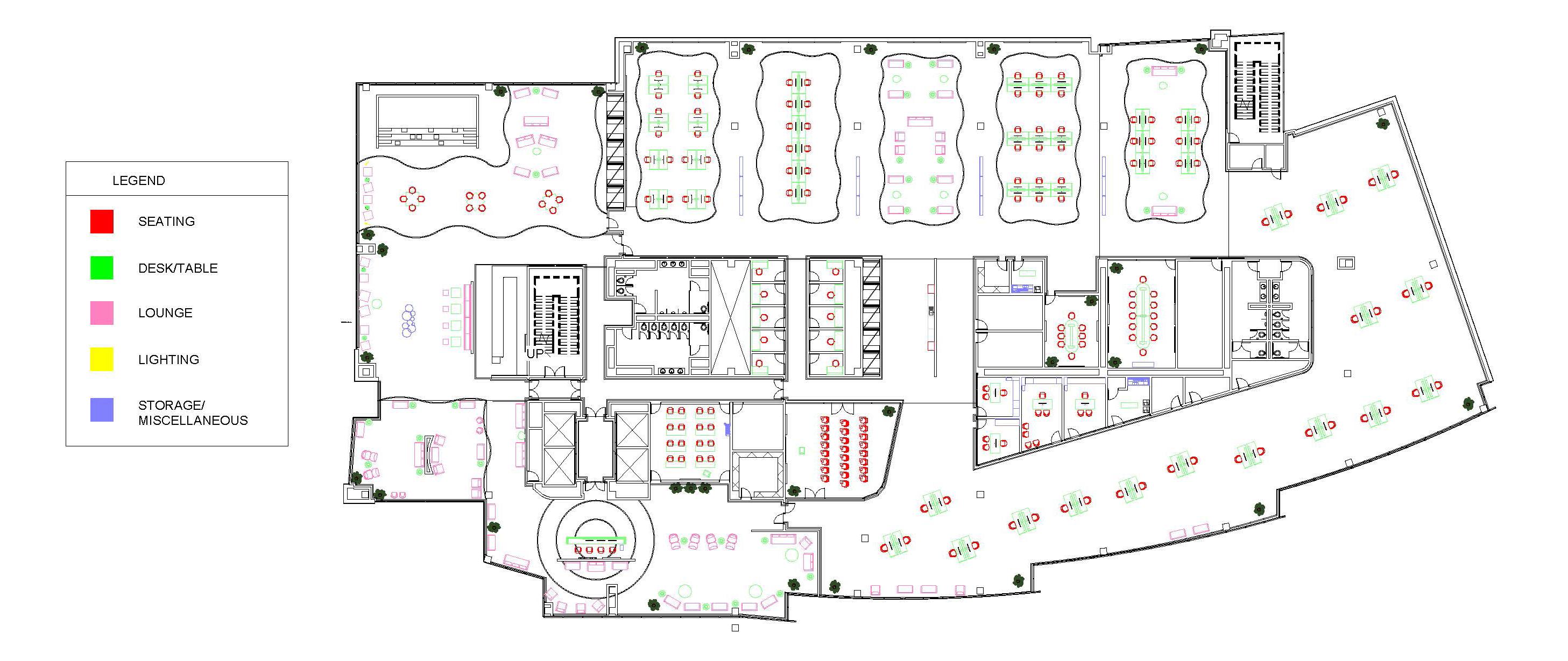

SPRING 2024 - COMMERCIAL DESIGN 2
Chanel wants to create a stylish, functional, and inspiring work environment that aligns with their iconic brand identity, while also fostering productivity and creativity among employees, addressing their specific needs and preferences.
Software Use - Revit, Indesign, Enscape, SketchUp for Rendering

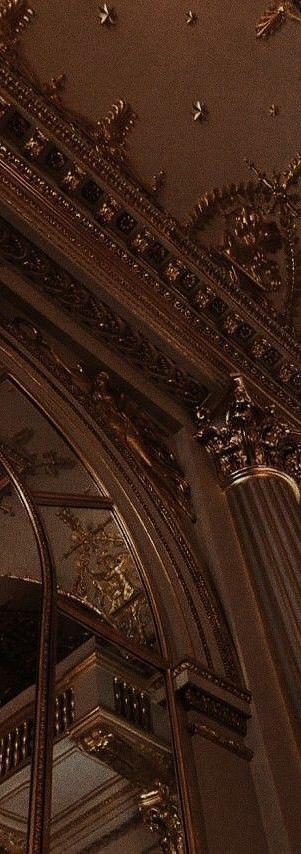


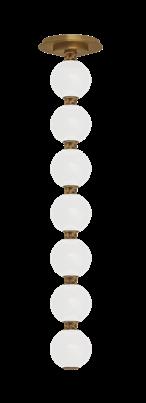


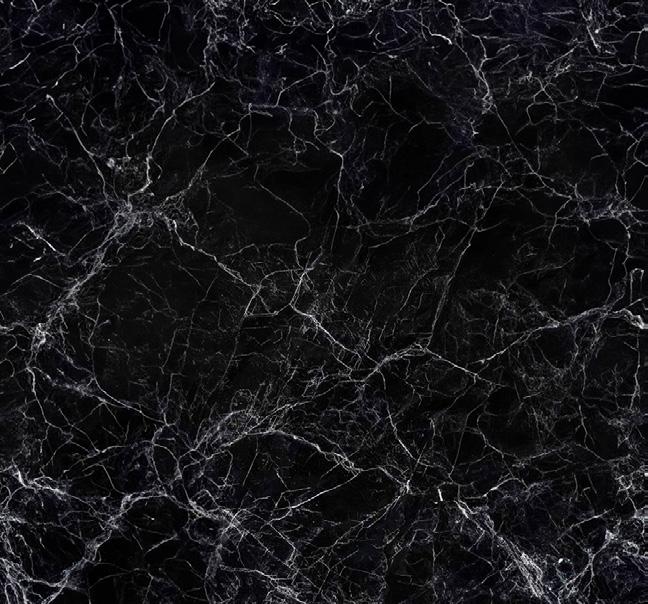
Selections


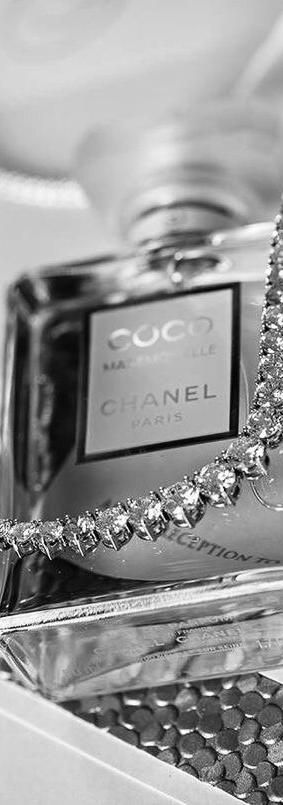
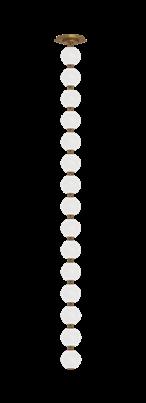

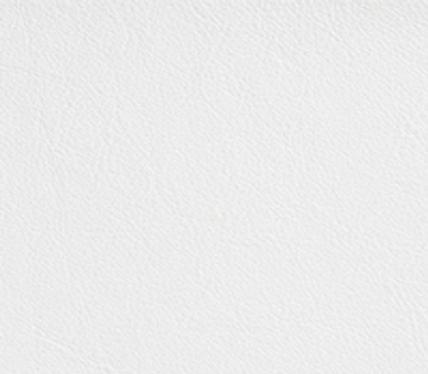





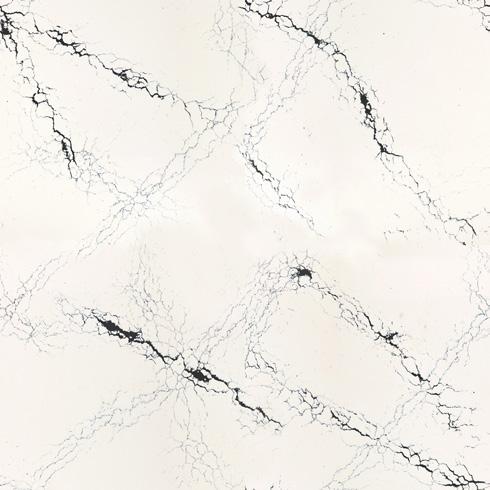
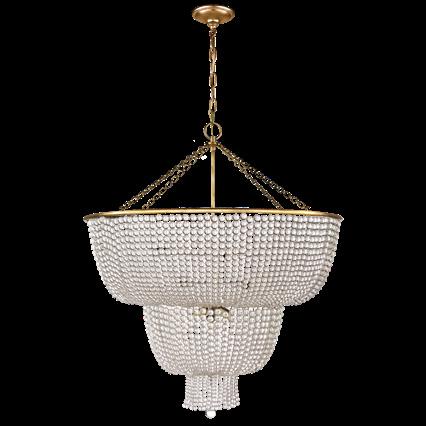

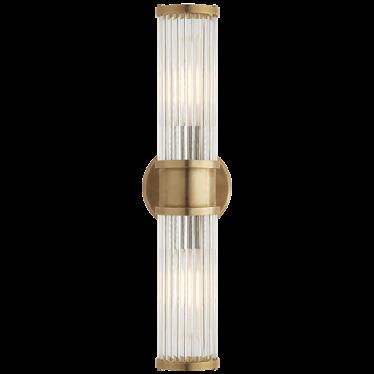
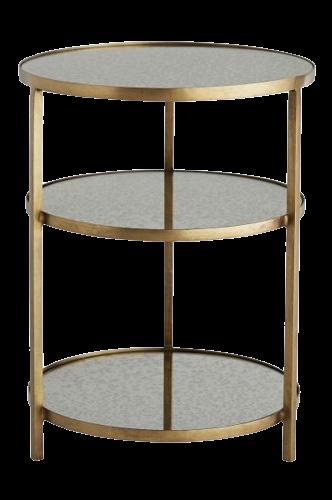
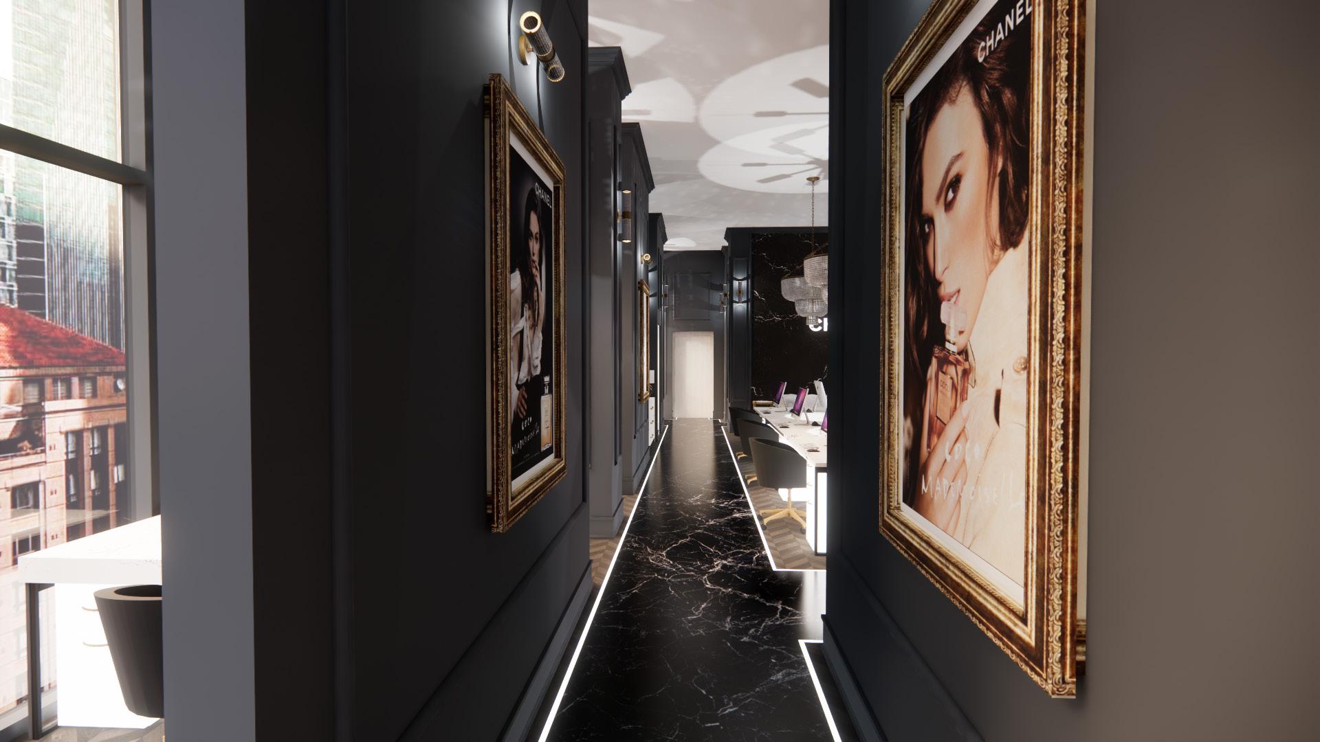
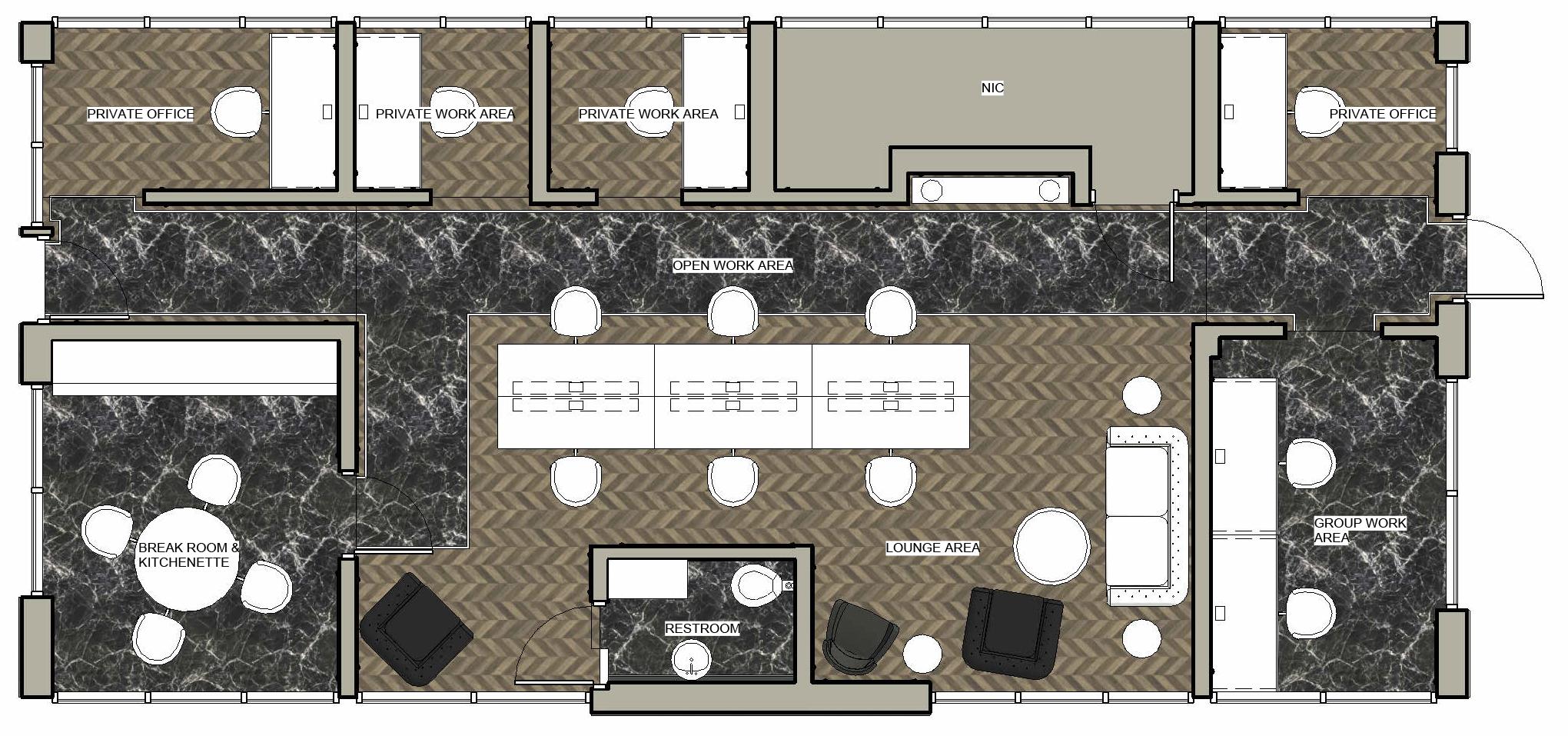

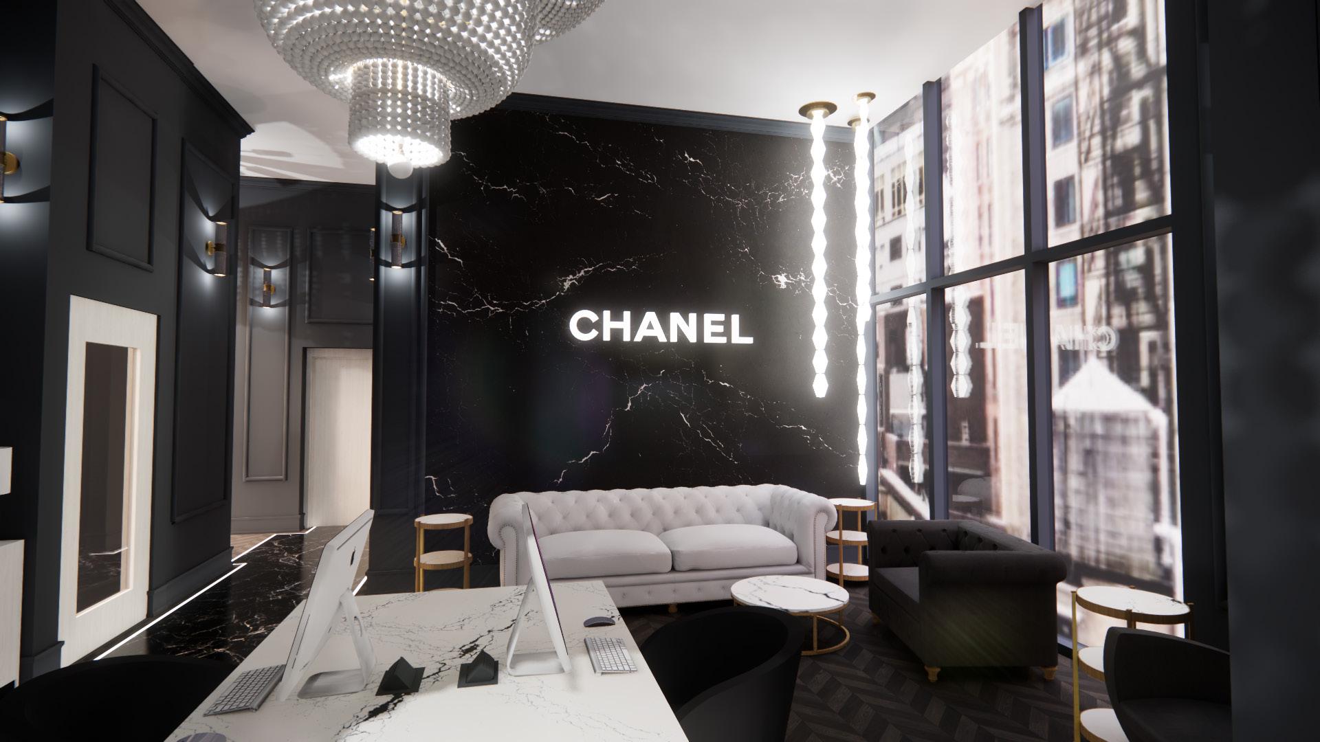

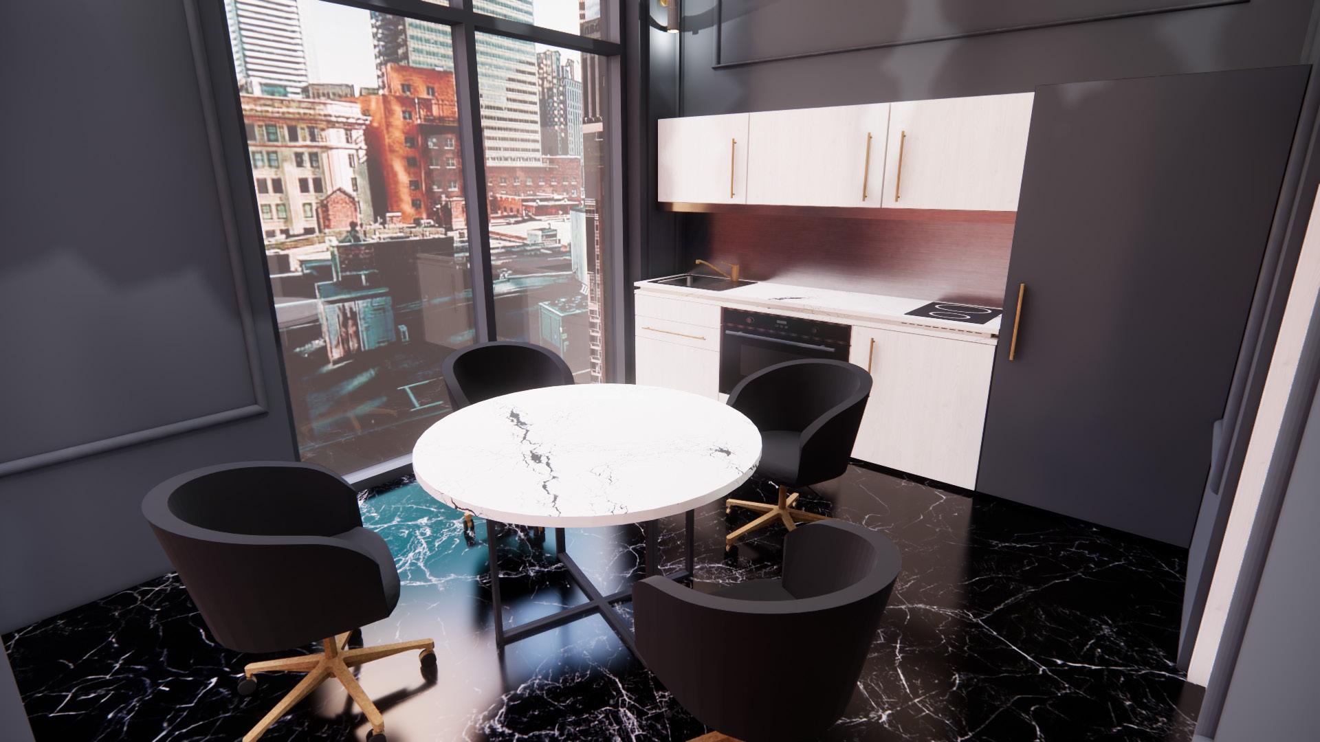

Our client is building a small summer home in Bergen, Norway. They are in love with old Norwegian Fjords and wood carvings from Viking ships, but also still feel in touch with a modern unique style. Their design aesthetic is very minimal. Having traveled all over Denmark, Finland, Noway, and Sweden, they have had the opportunity to stay in beautiful Airbnb homes, which inspires them, as they hope to be able to use this home as one when they are traveling.
After visiting other beautiful homes, our client has been inspired by harsh angles that impose into the space, mixed with glass. They request TONS of skylights and a hot tub to watch the Northern Lights.
Software Use - Revit, Indesign, Enscape, SketchUp for rendering

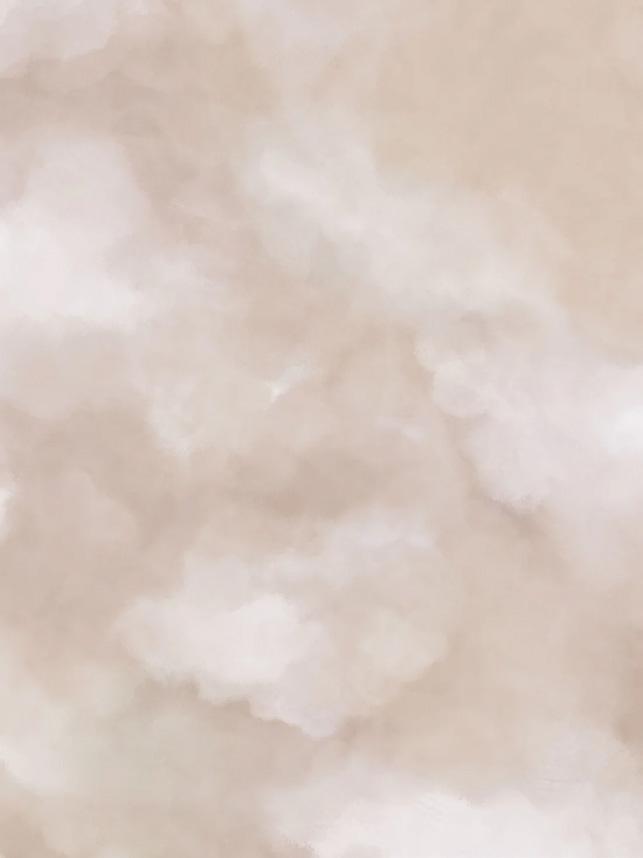
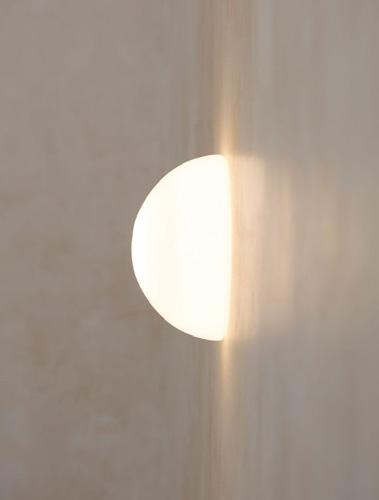


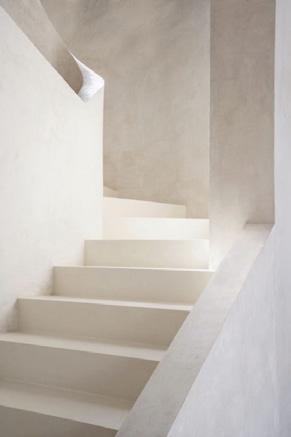
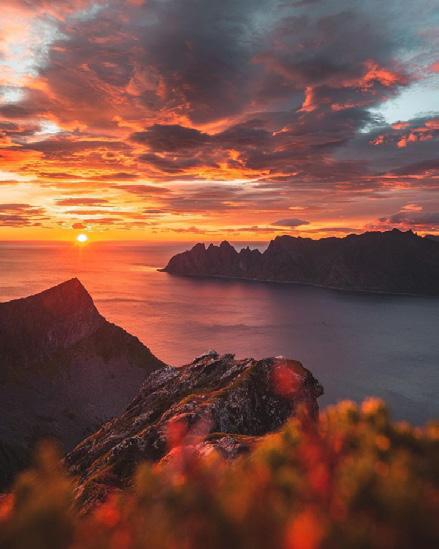


The midnight sun, a natural marvel occurring in regions near Earth’s polar areas like Norway, brings continuous daylight during summer months due to the tilt of the Earth’s axis. This phenomenon graces northern Norway, especially within the Arctic Circle in places like Tromsø, Bodø, and Hammerfest, as well as in the Svalbard archipelago. From late May to late July, the sun doesn’t fully set in these regions, casting a perpetual glow over the landscape. This ethereal display serves as inspiration, evoking a sense of awe and tranquility amidst the endless luminance of the Arctic summer sky.

Rendered Furnishings Plan


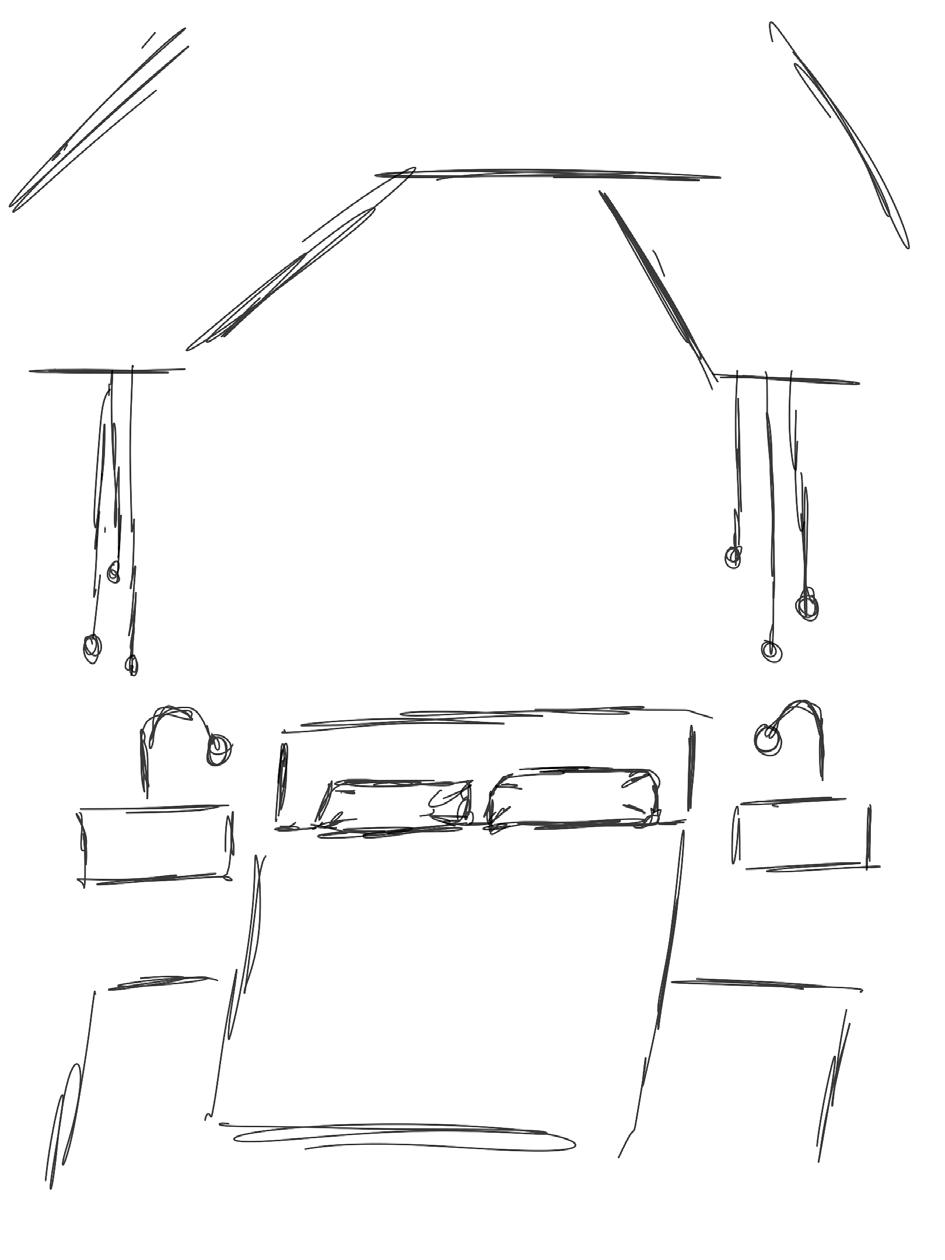
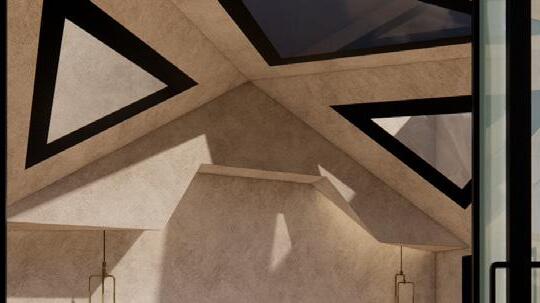

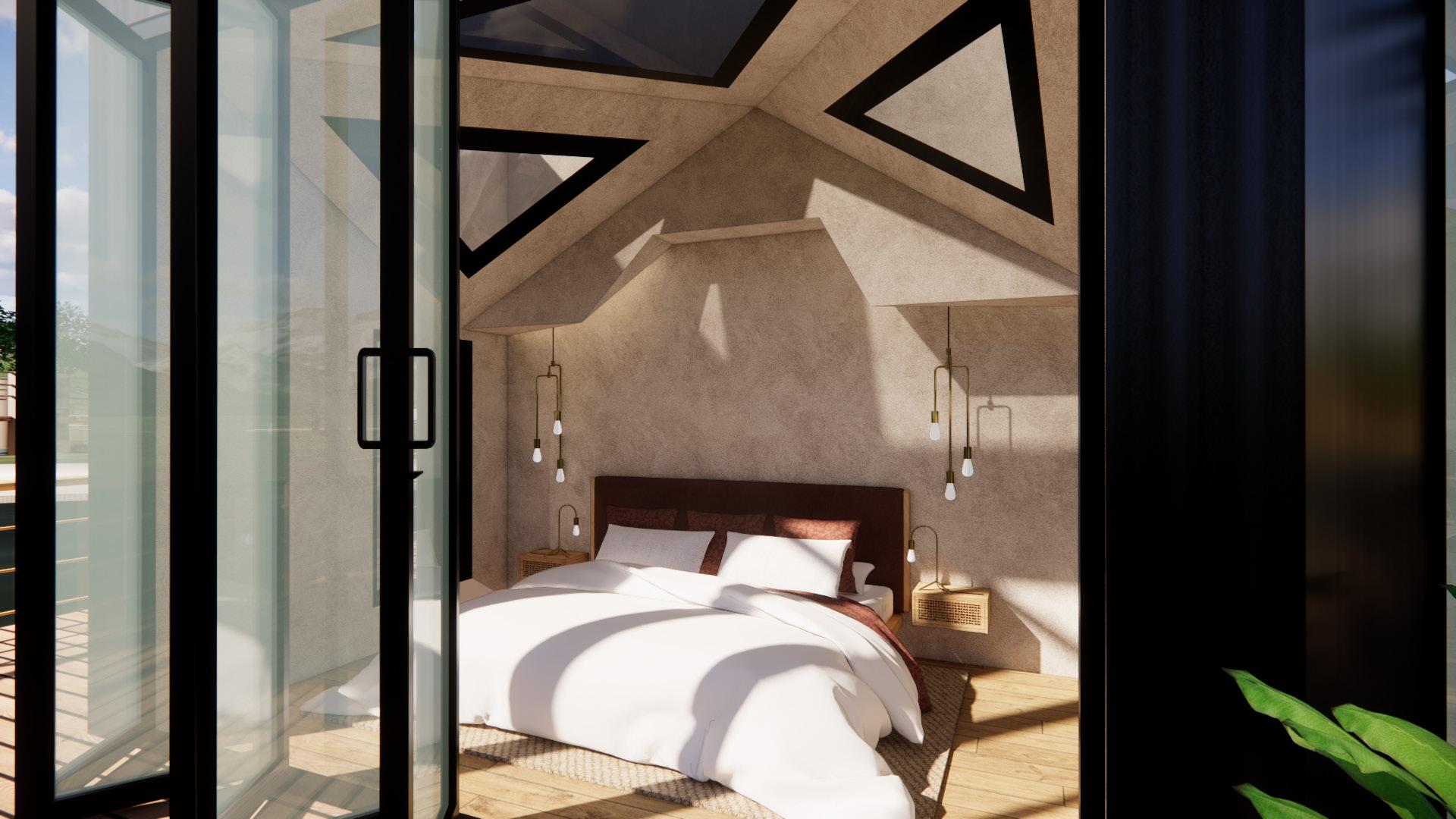

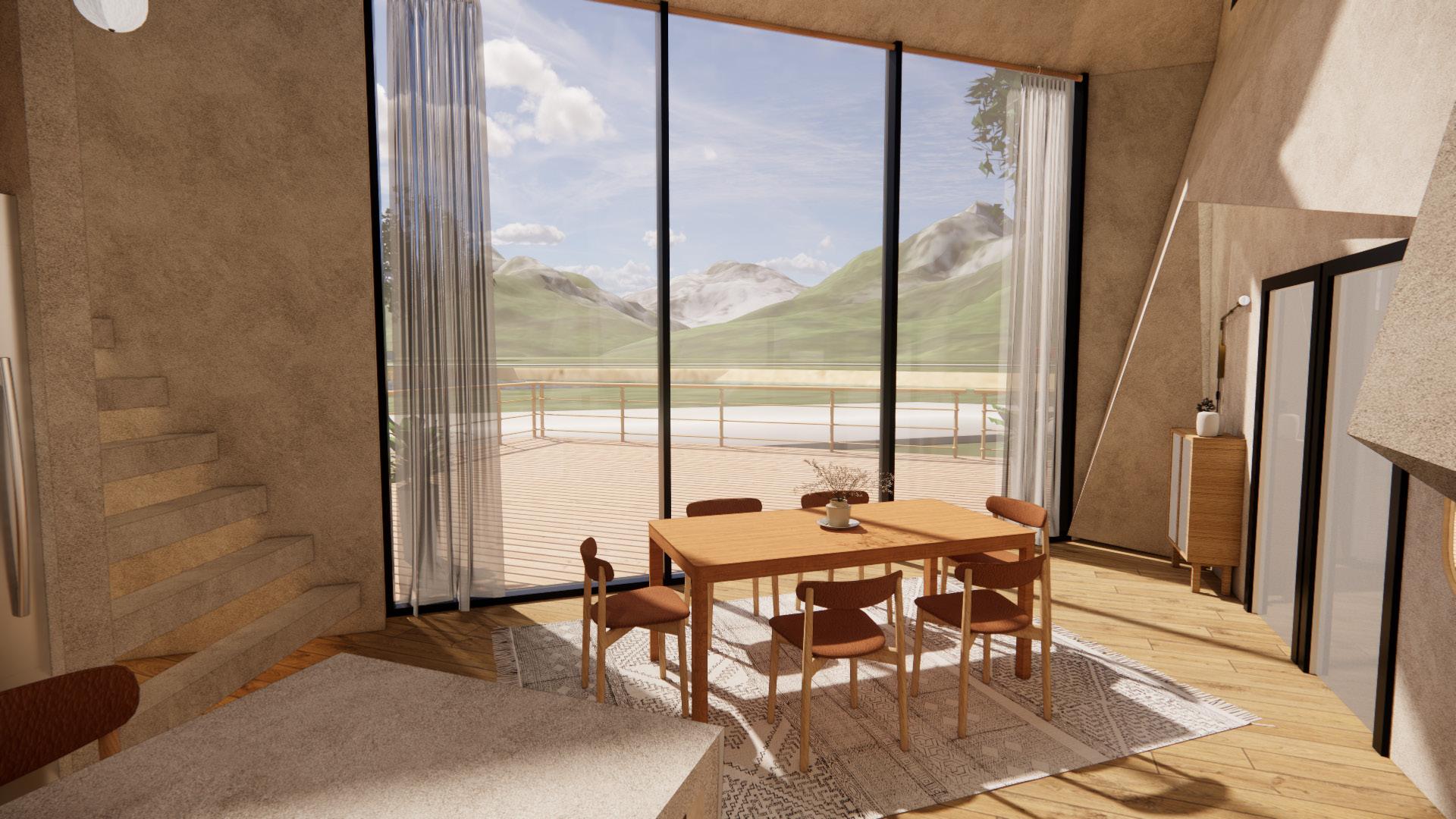

Communal Space Elevation

Communal Space
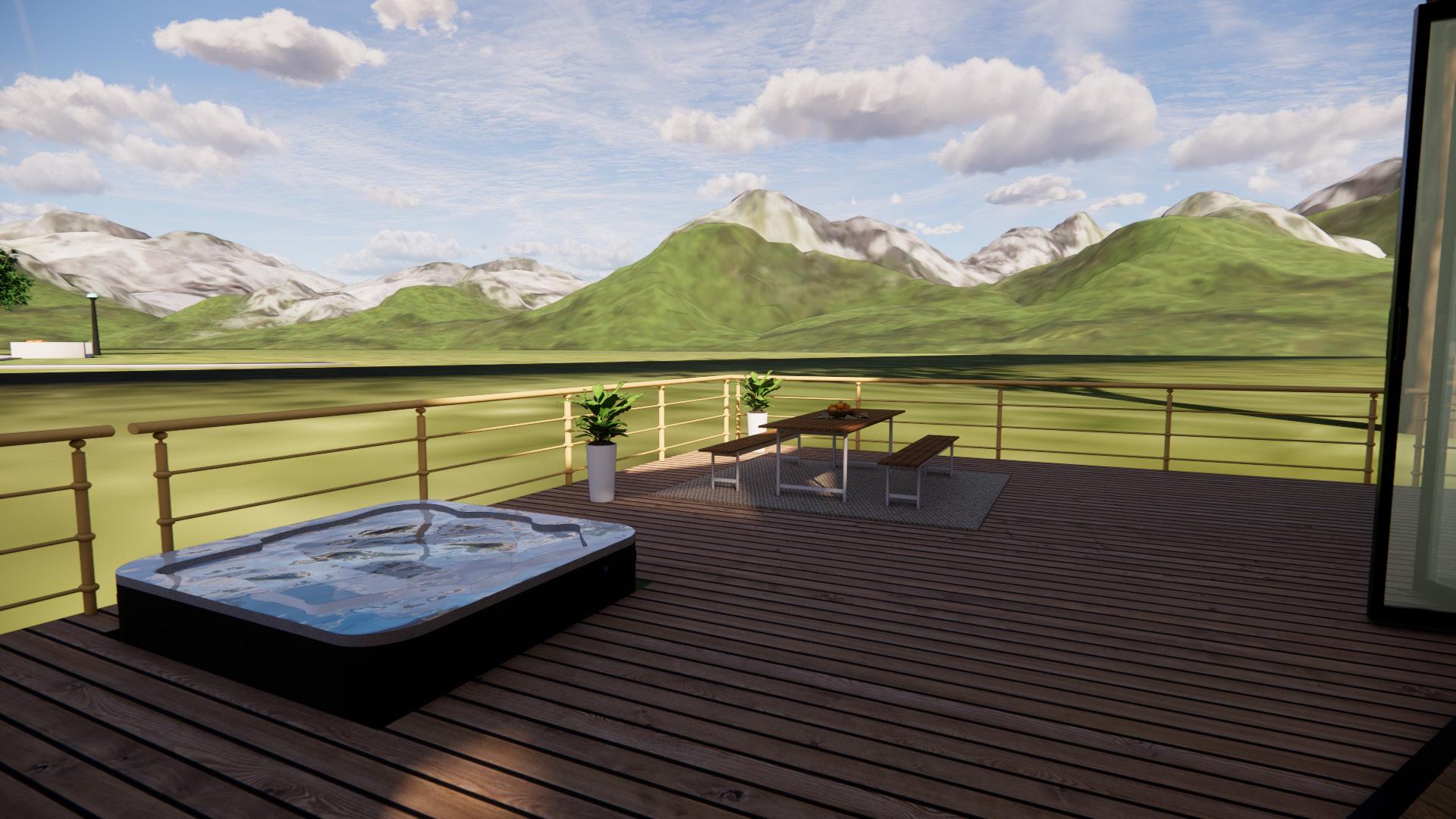
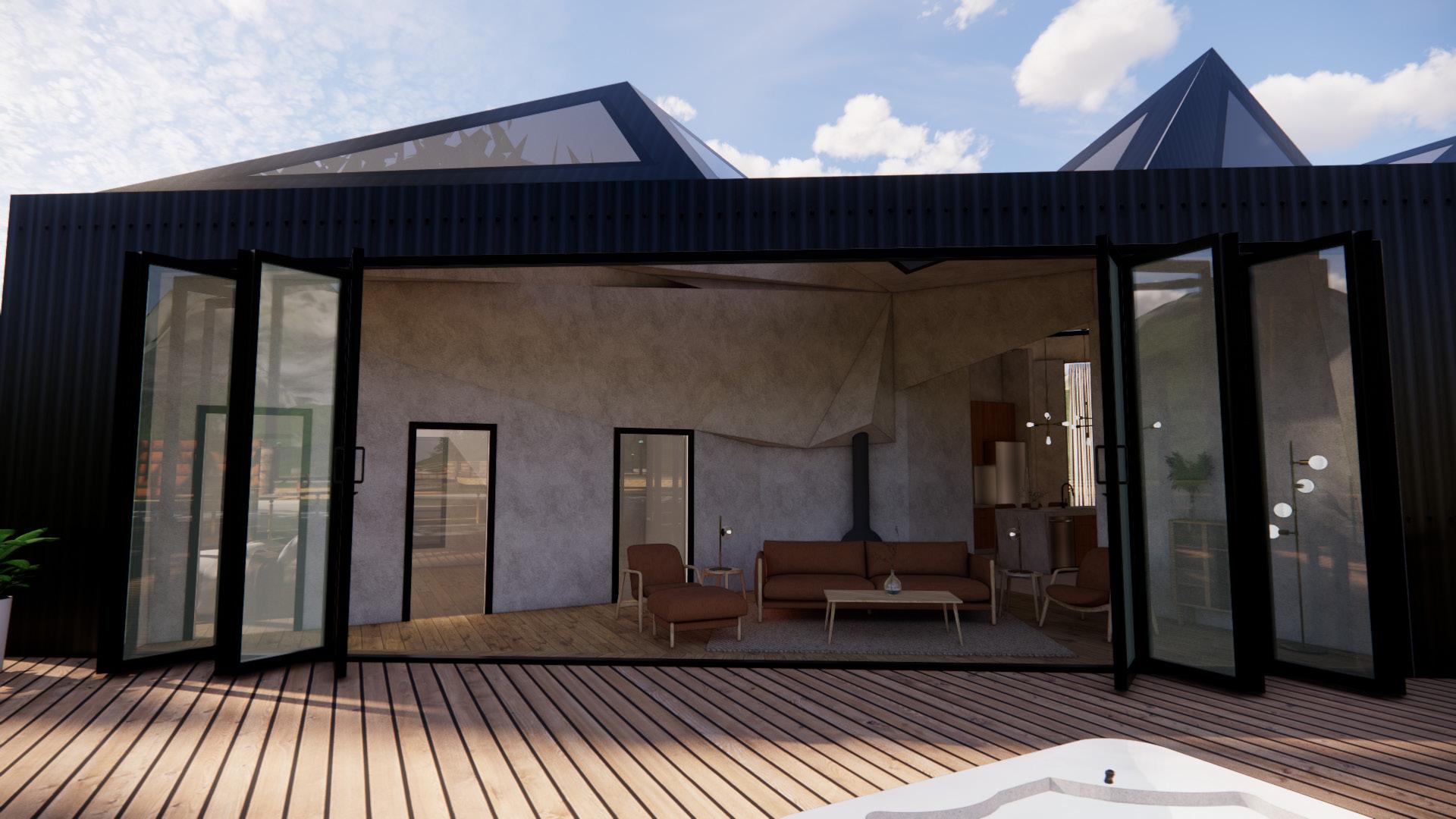



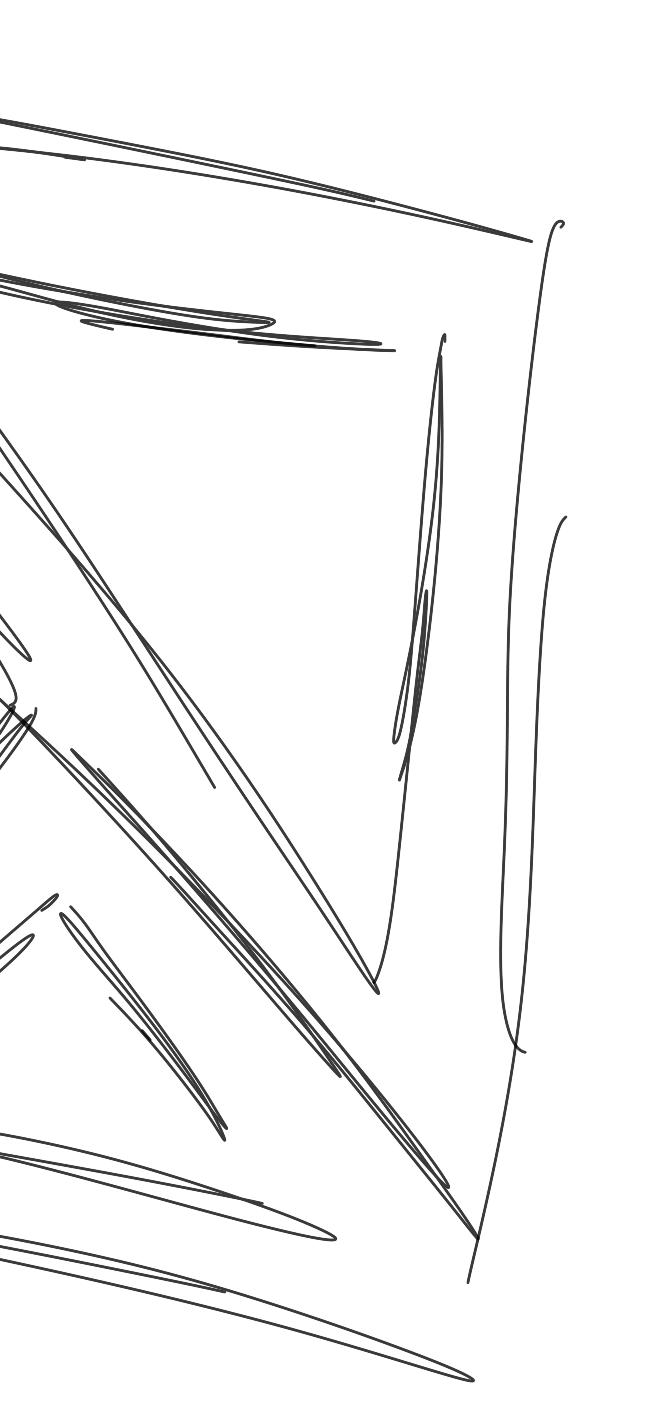

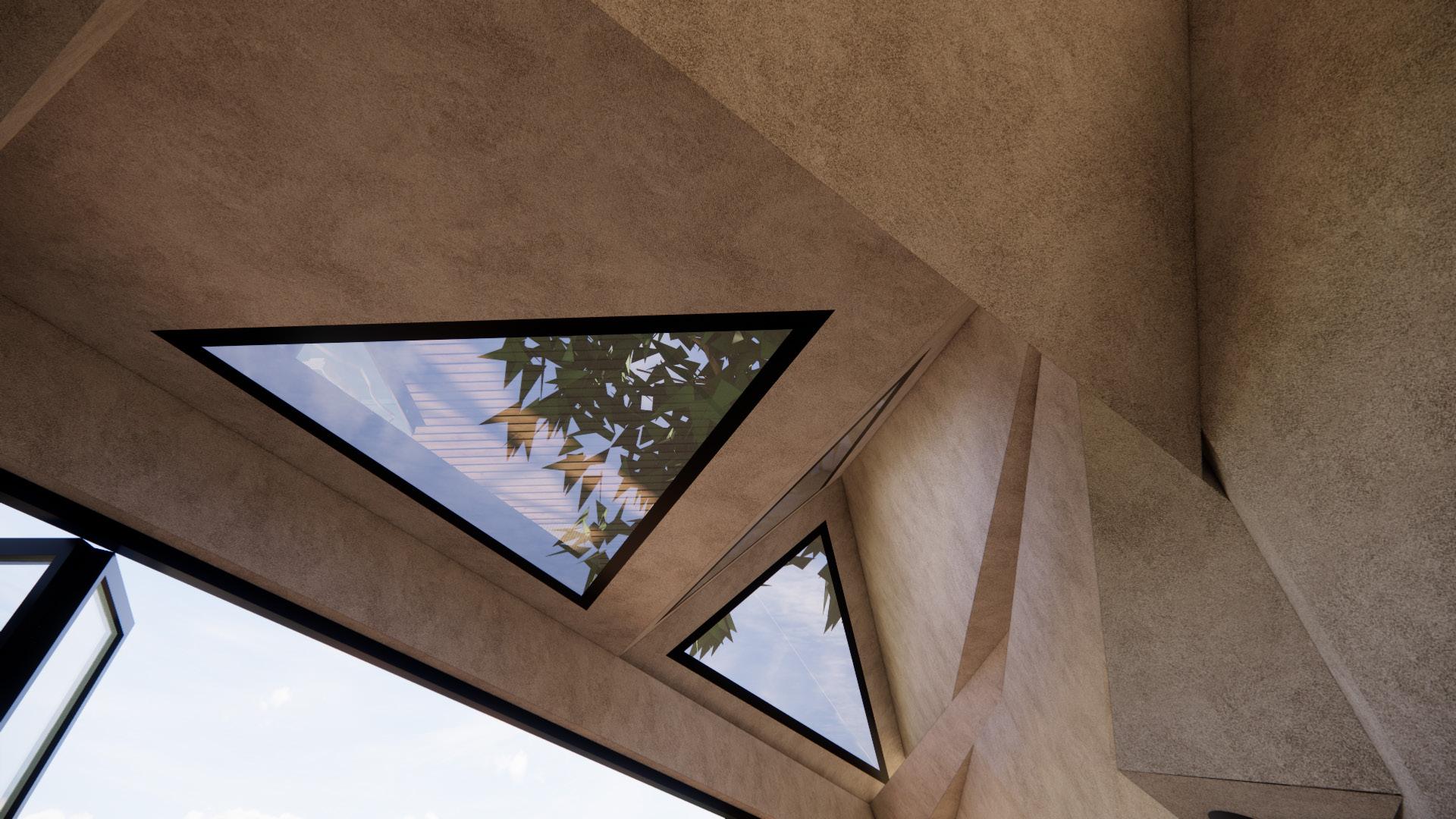

Clients Andre & Simone purchased their 1963 raised ranch home in a suburban, New Jersey college town in 2018. The home fits the blended family of Simone;s 5-year old daughter & Andre’s 7-year old son with their budget & convenient proximity to New York City. Although the family stays busy during the week, dinners together are an important aspect of their lives. The couple originally purchased the house as their “starter home,” but they are now ready to make a few improvements.
Software Use - Chief Architect, Indesign, Enscape, SketchUp for Rendering

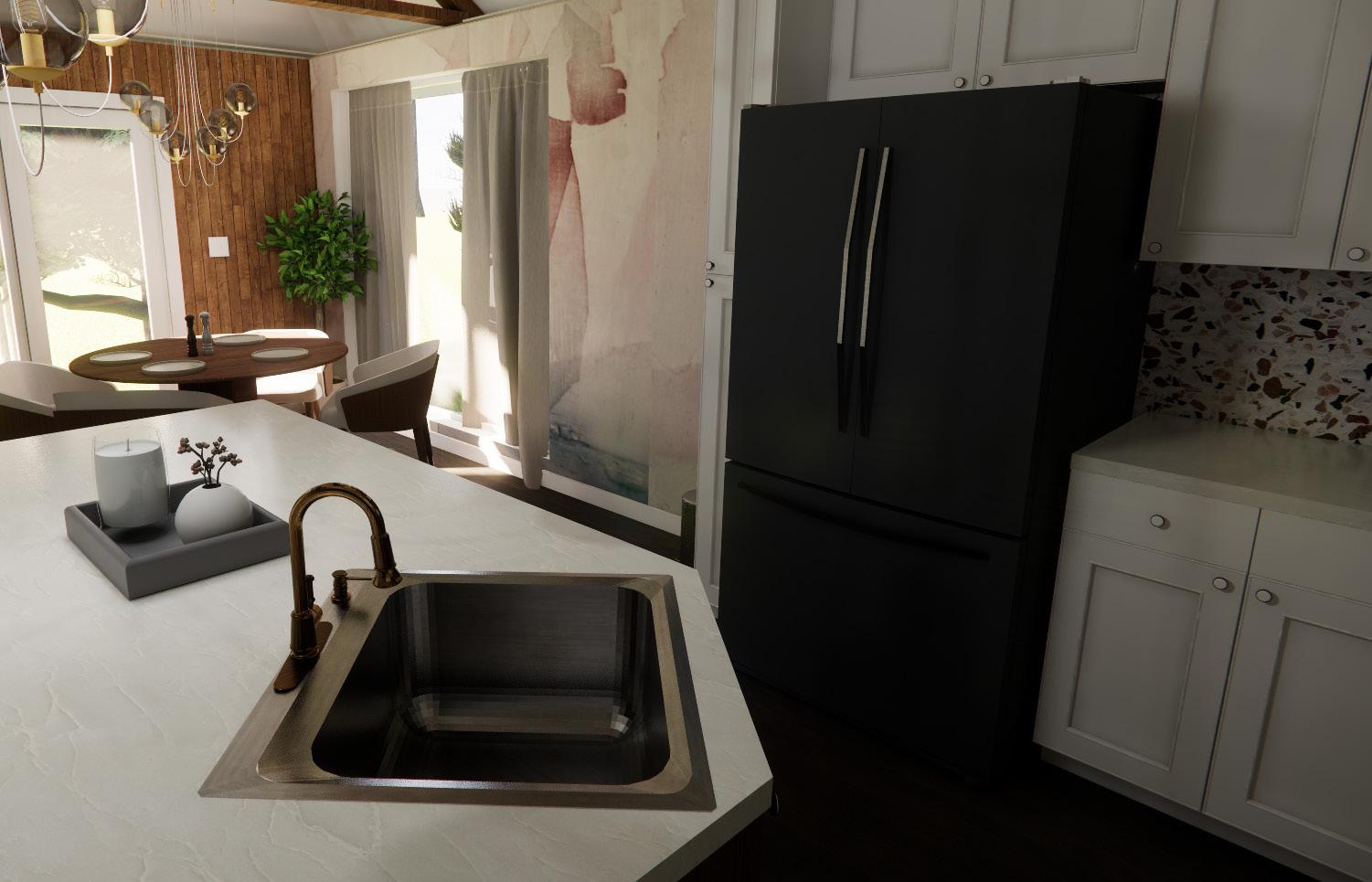
View Looking Into Dining Area
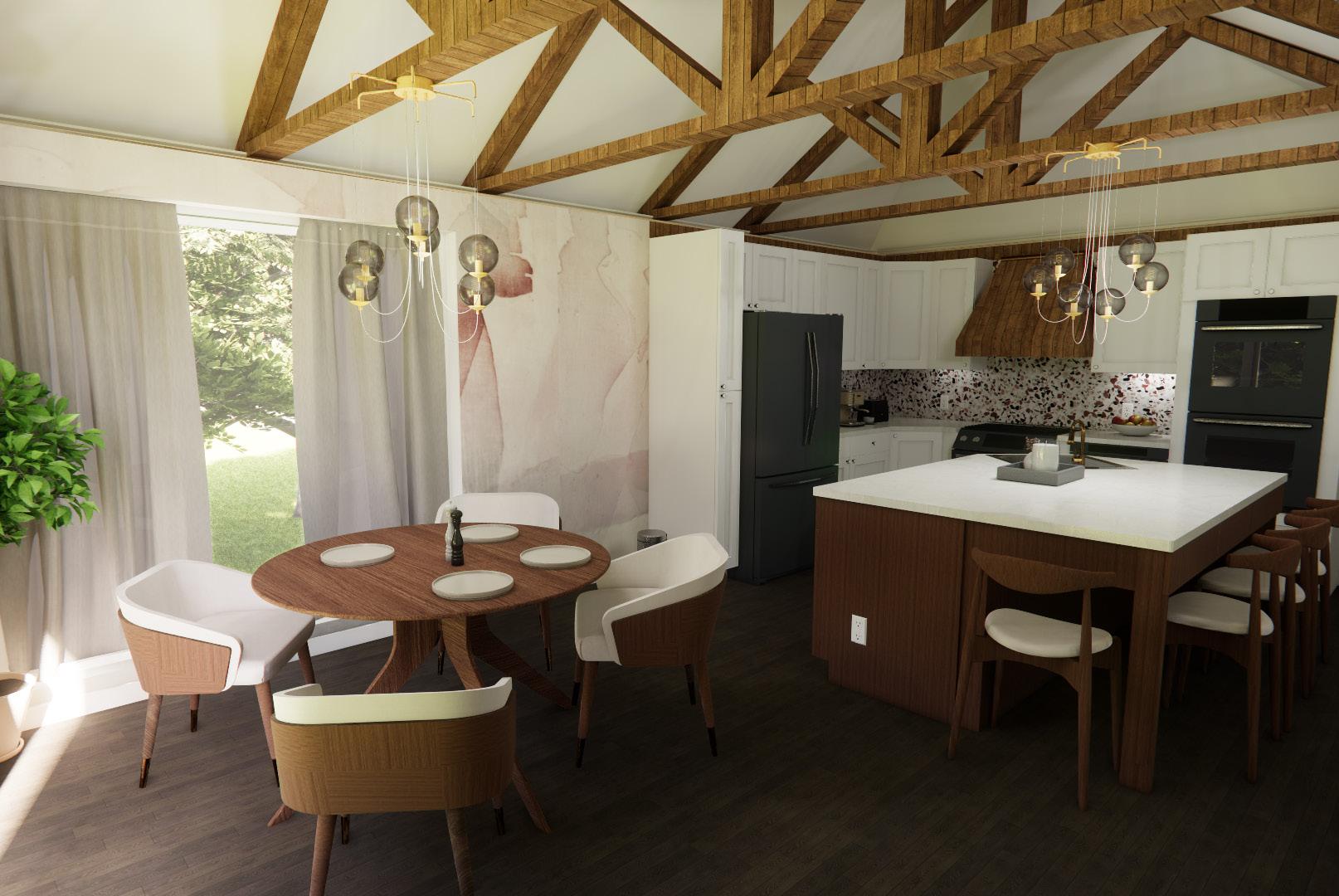


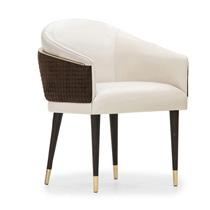
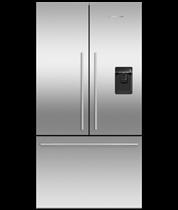


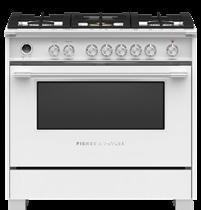

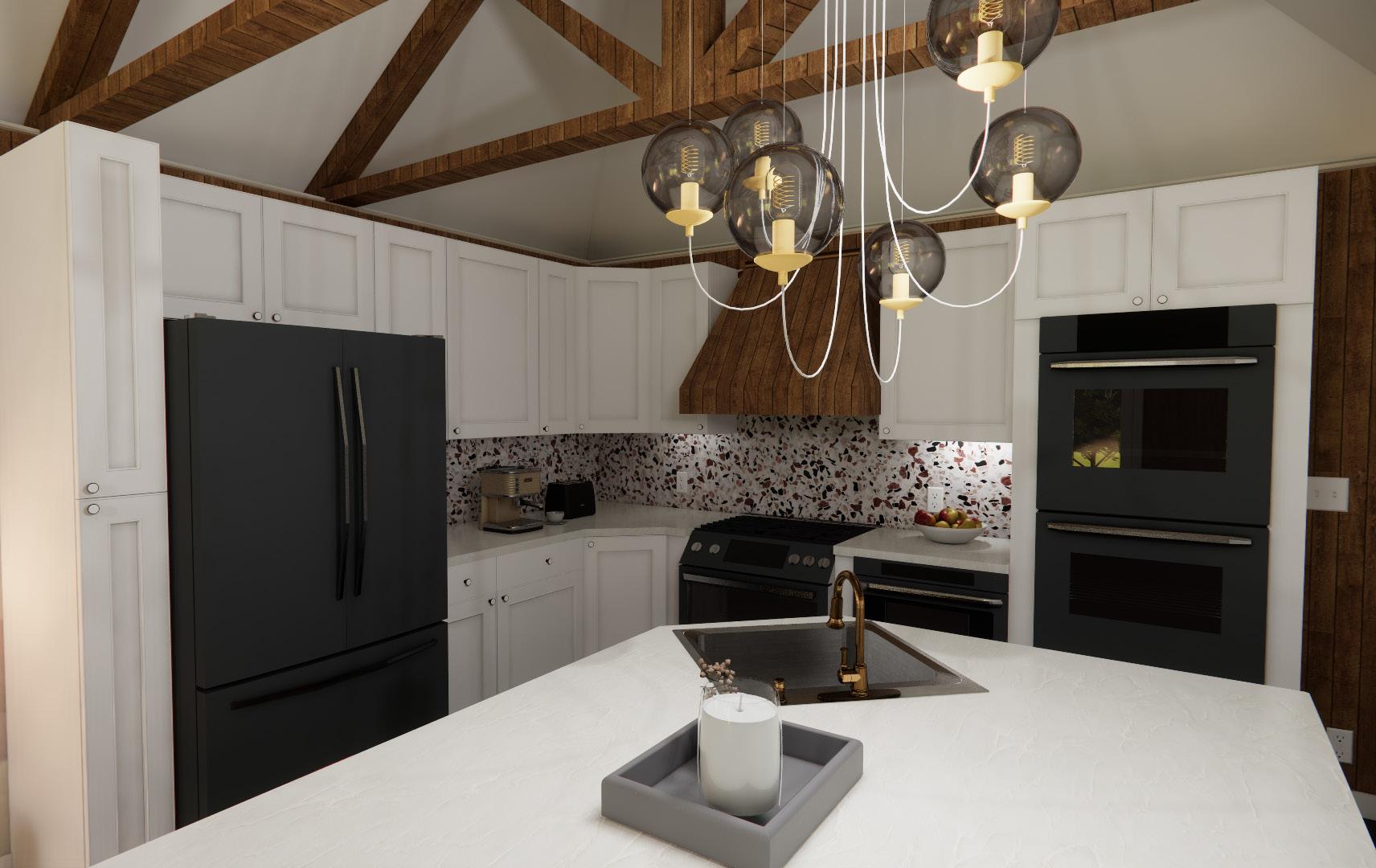
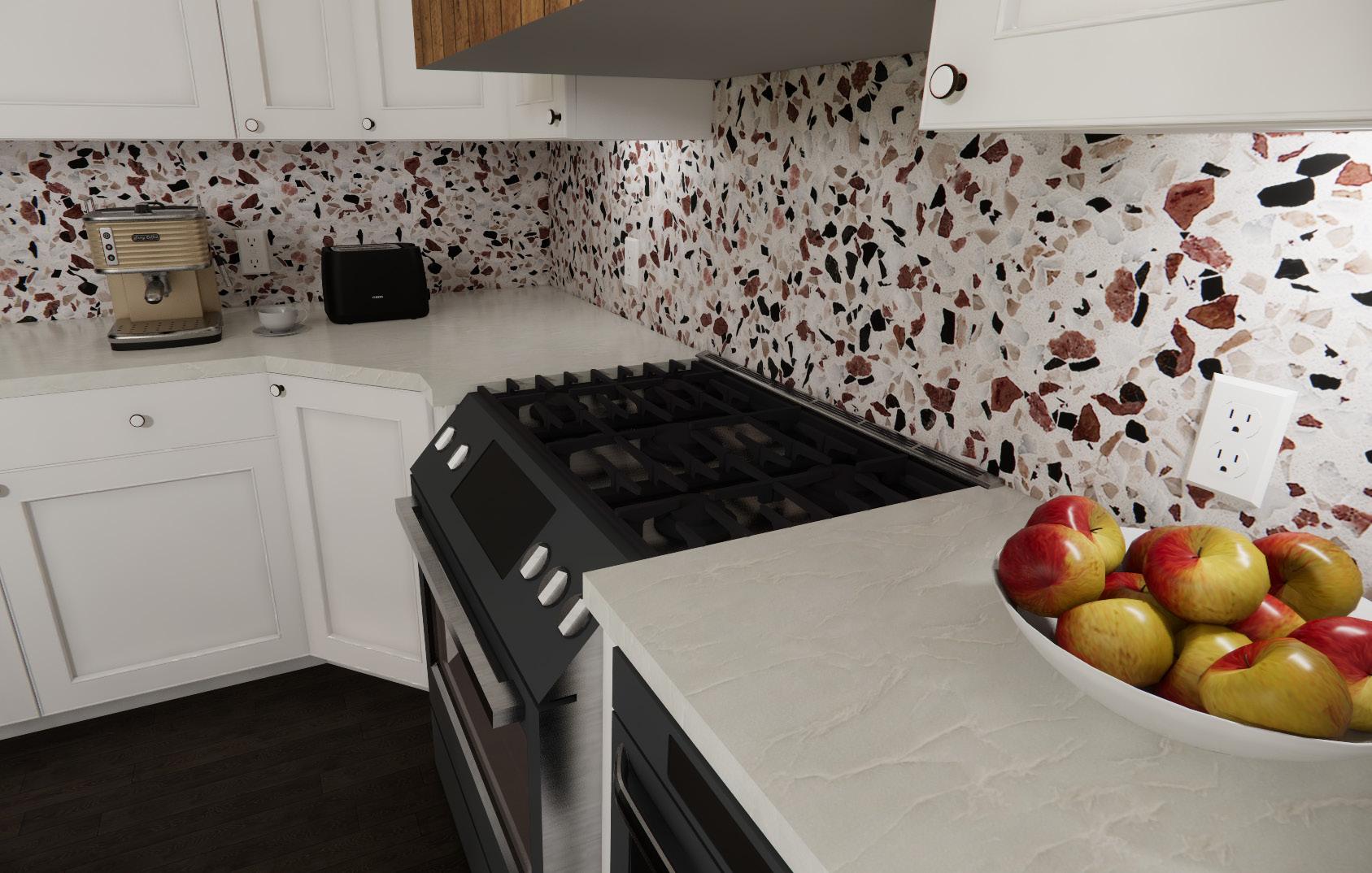


FALL 2023 - COMMERCIAL DESIGN 1
The Pearl is a luxury cruise shipthat provides luxury, elegance & sophistication for its users. It is a sustainable vessel that collects rainfall & stores it for irrigation, taking into account onboard flora & its overall performance. Grey water is treated & reused for sinks, showers, tubs, laundry, & other necessities, elevating the human expereience.
Software Use - Revit, Indesign, Enscape, SketchUp for Rendering, Mural for Collaboration




The combination of timeless elegance & elevated elements evoke an opulent, yet delicate feeling in this quiet luxury aesthetic. Various textural components are pulled together to establish a sense of aged sophistication with a modern twist. Soft velvets & vintage-inspired moldings are adorned with intricate detailing, drawing from early 20th century parisian architecture. Deep & rich colors harmoniously blend with soft textures, subtly encapsulating the allure of a glamorous voyage into the past. An atmosphere of refined luxury & nostalgia is created, reminiscent of a bygone era.
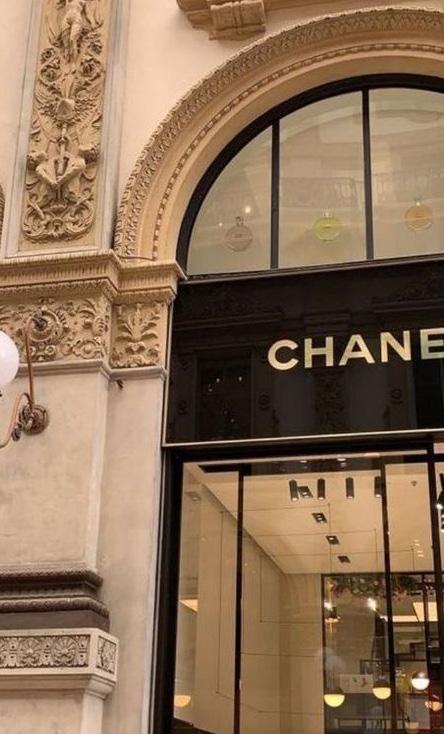

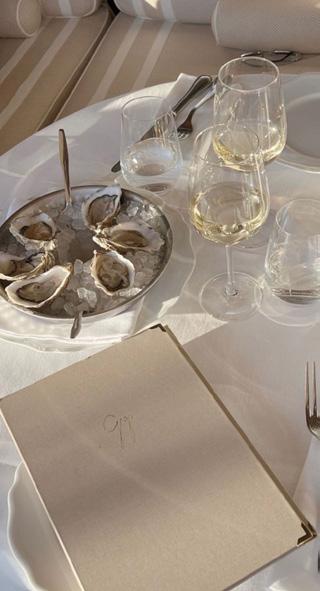
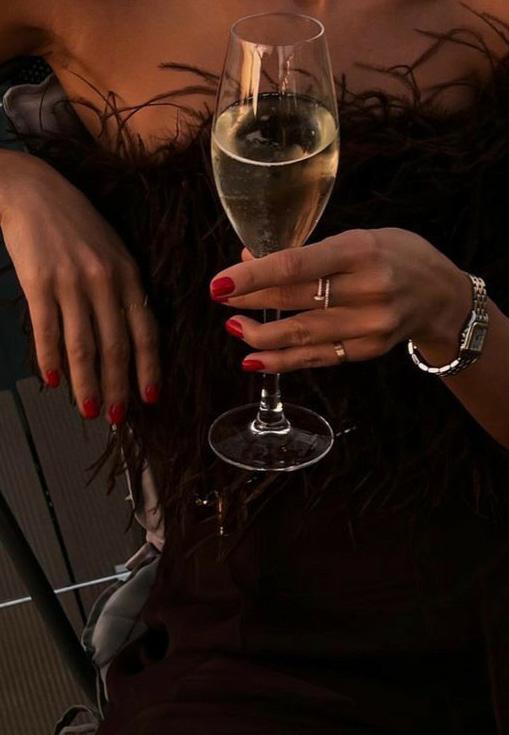

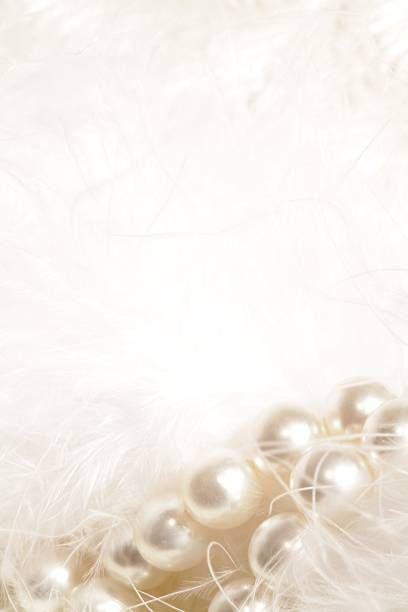
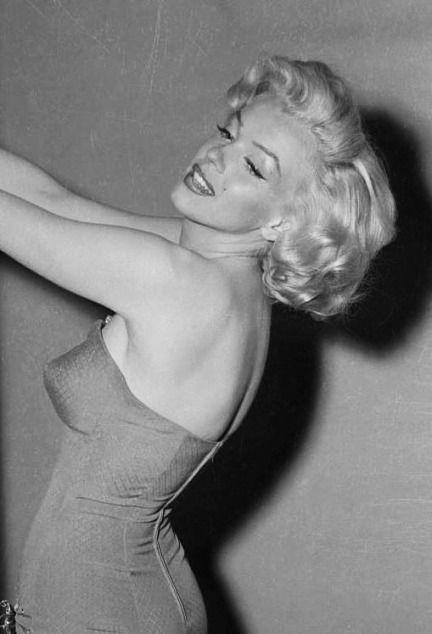
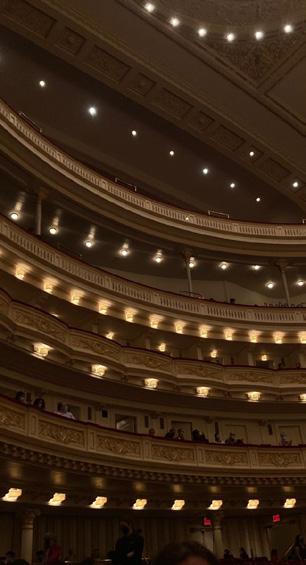
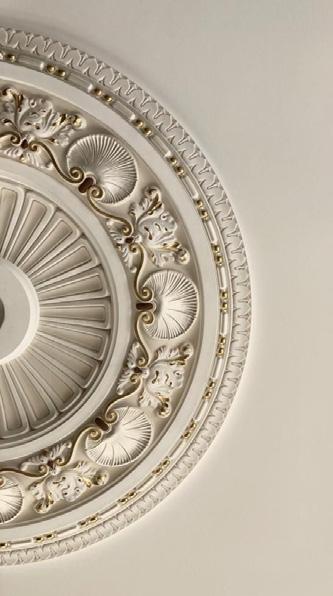



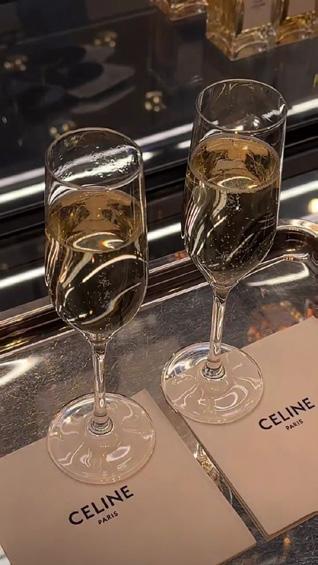
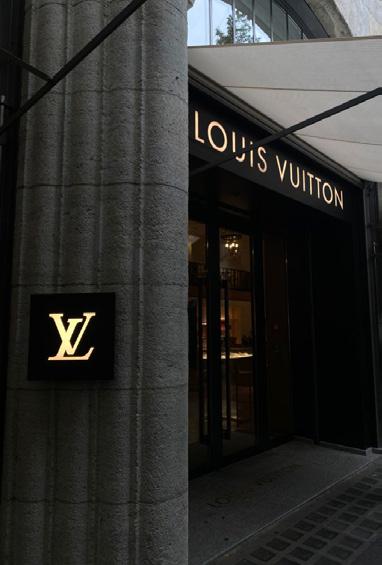

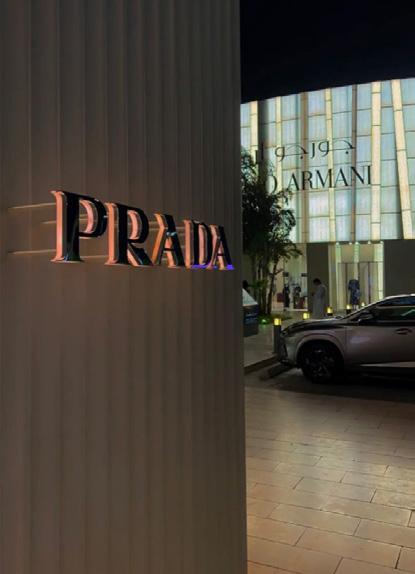



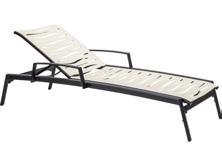


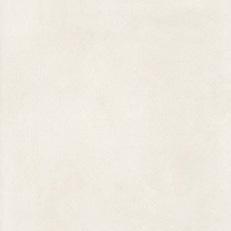
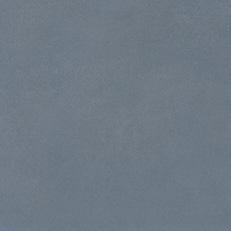
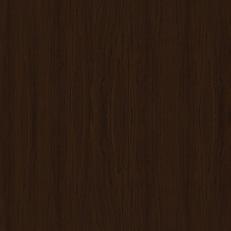


Grand Suite - Level 1 Bubble Diagram

1 Main Entrance
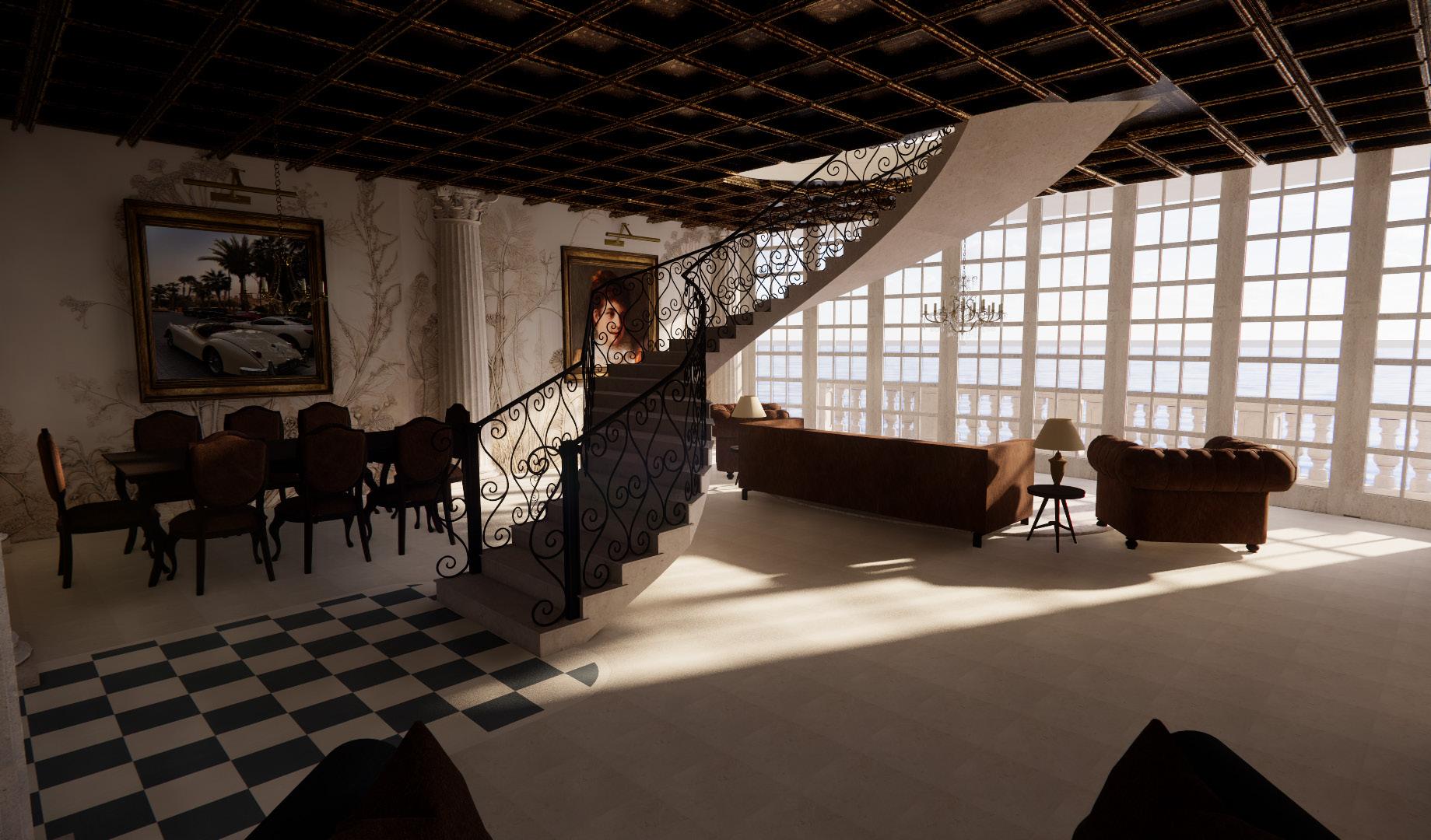
Level 1 Dining View
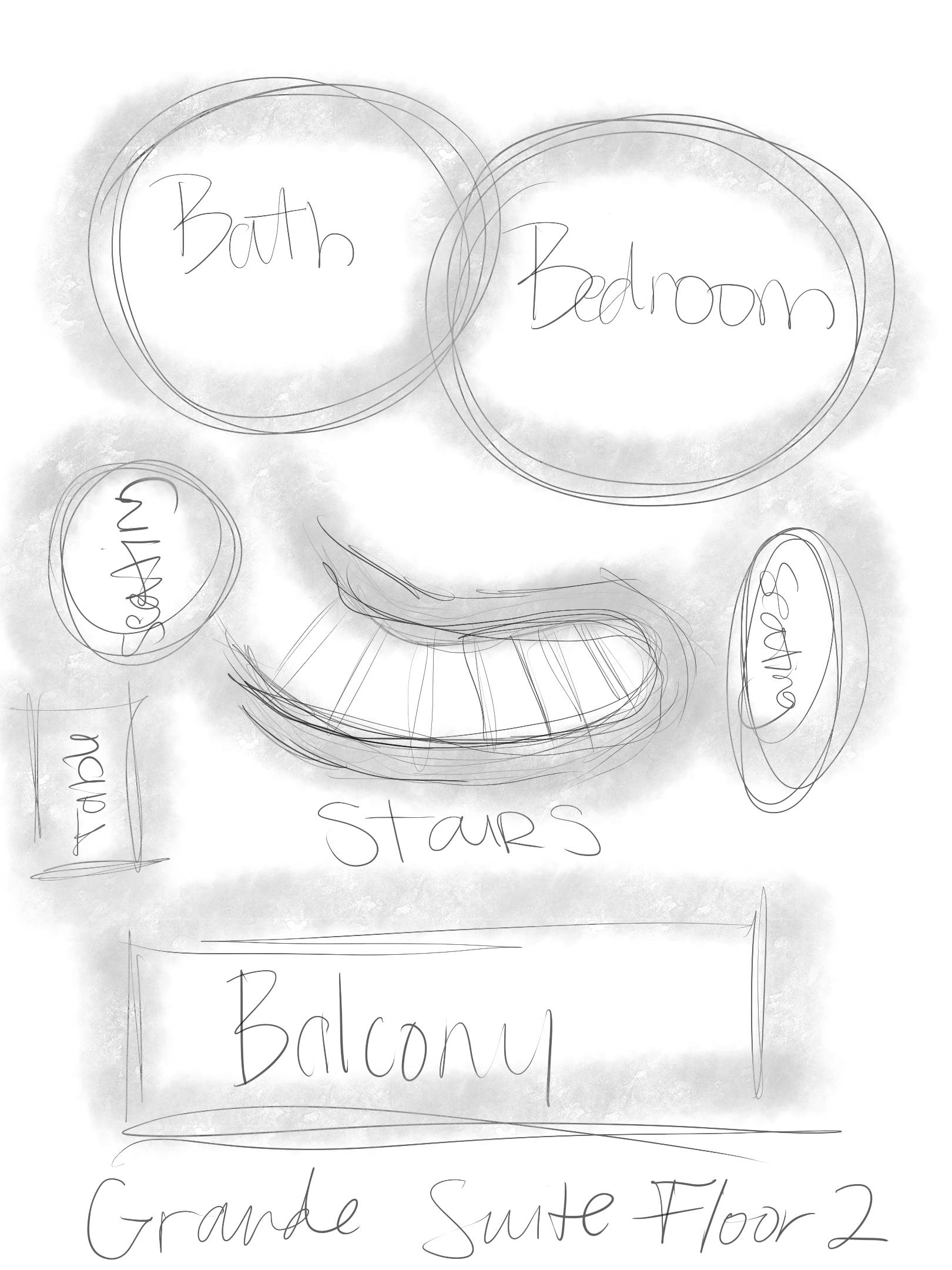
Grand Suite - Level 2 Bubble Diagram
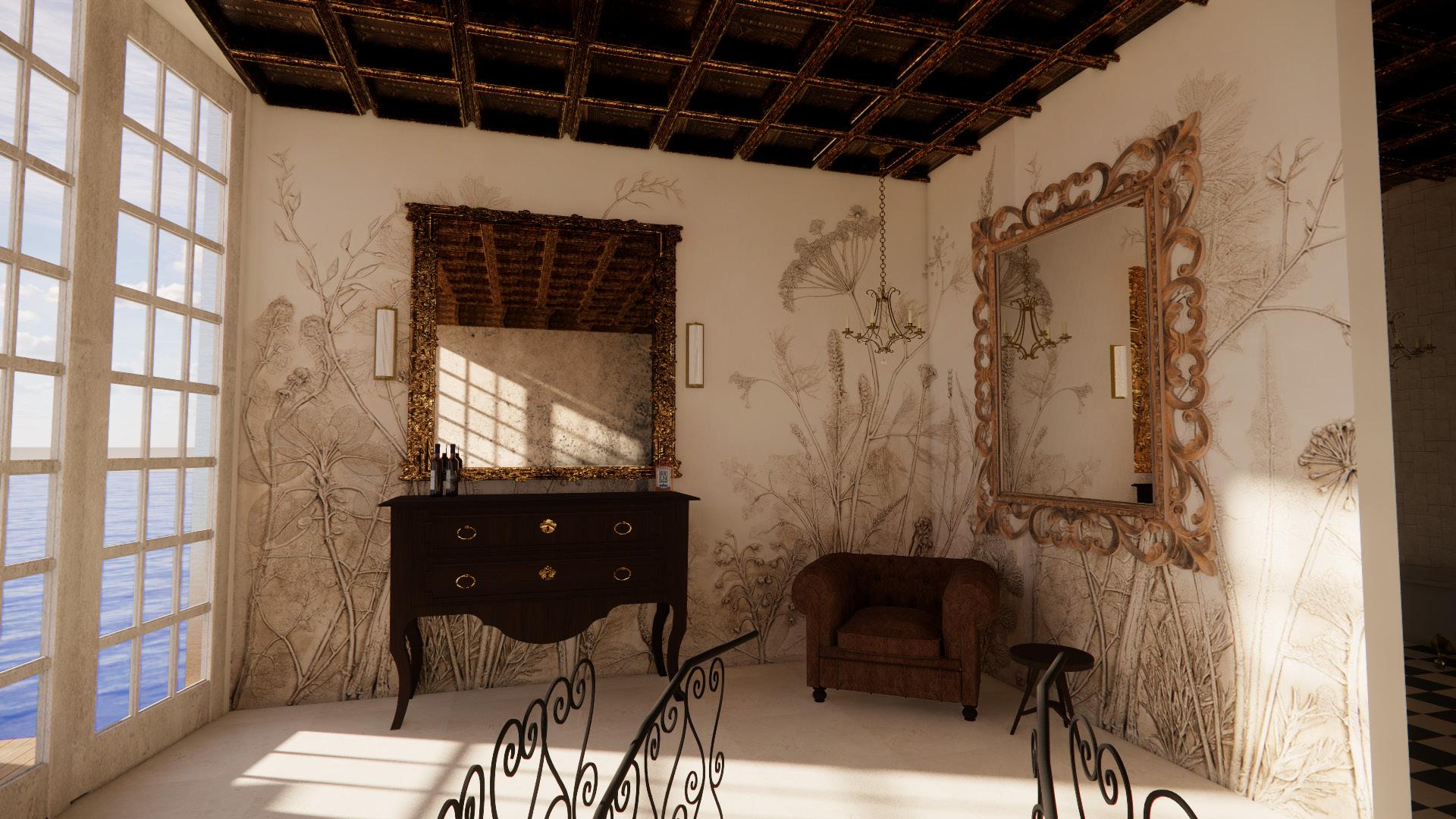
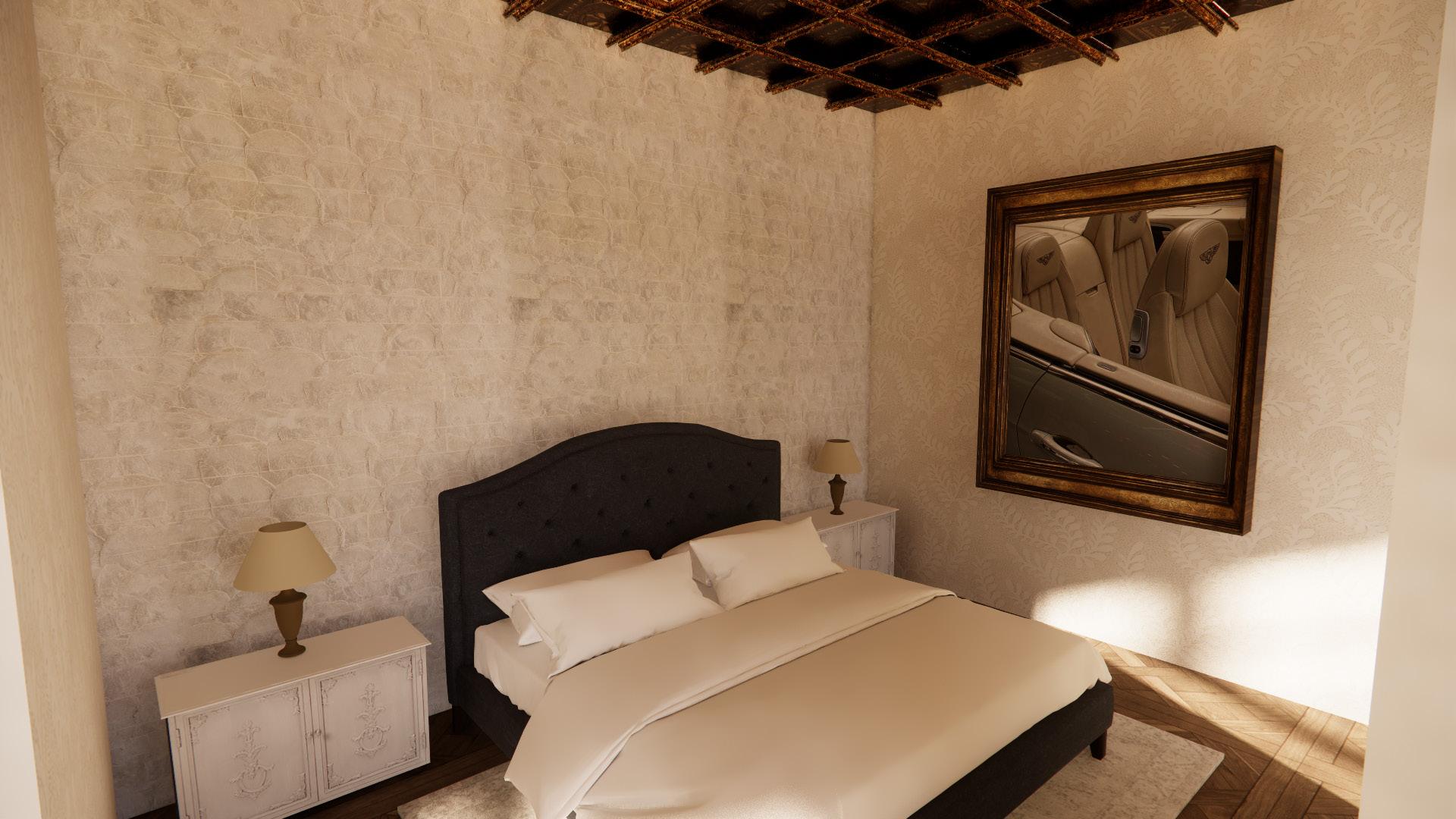
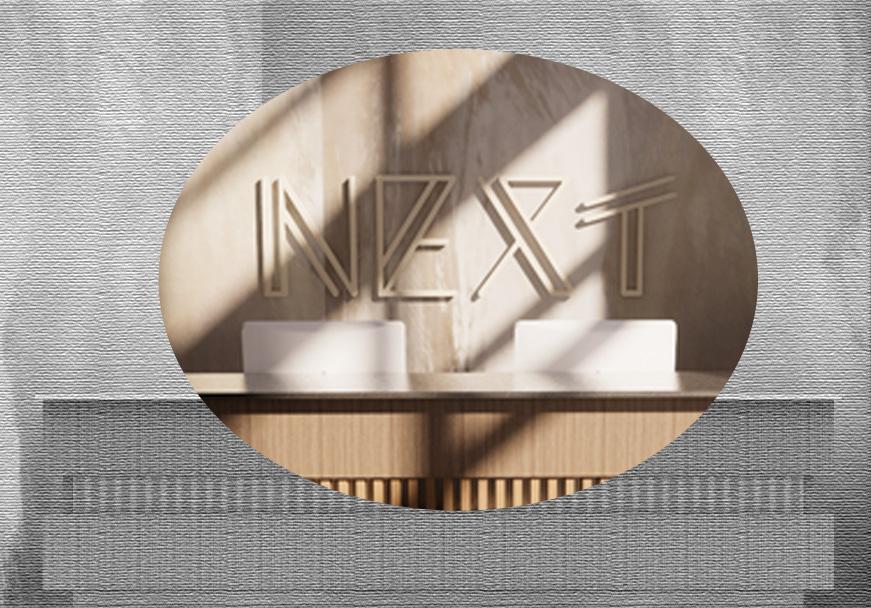
NEXT, a global architecture and interior design firm is opening a new office in Dallas, Texas. They are committed to enhacing people’s lives through design.
The office is located on Level 3 and the next floor above is Level 5. The ceilings are 30’ tall, allowing enoguh space for a mezzanine level to be add by client request.
“NEXT is a progressive and global architecture and interior design firm based in Los Angeles, California. We were founded in 1976 and continue to innovate and work with leading clients around the world in corporate workplace, healthcare, education, aviation, hospitality and sports.
A new office location is being opened in Dallas, Texas. NEXT is committed to enhancing people’s lives through design and continue to put sustainability, diversiry, equity and inclusion at the forefront of what is done for the company and the communities it serves.”
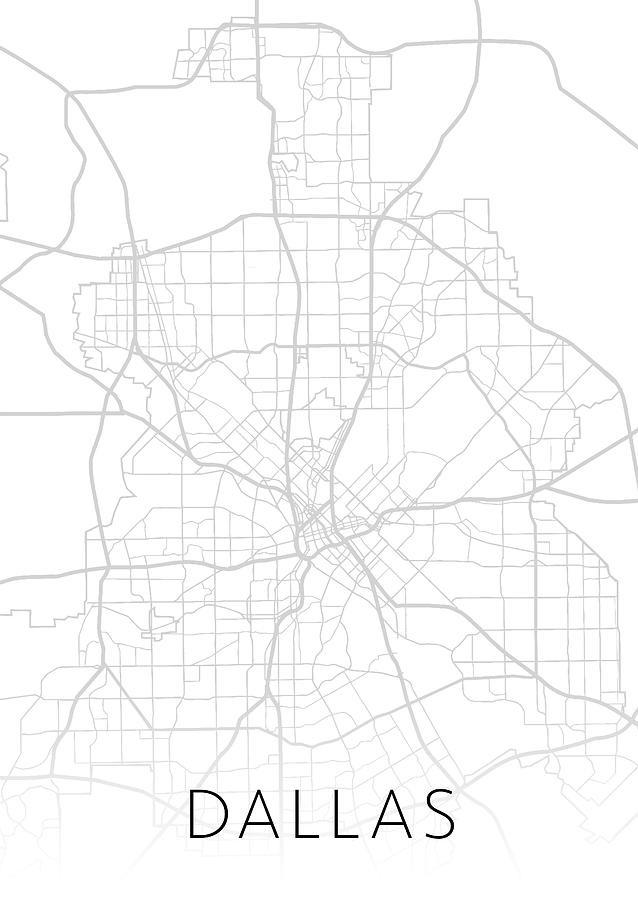

Level 3 (Main Floor)

Level M (Mezzanine Floor)



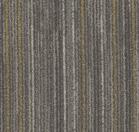
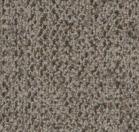


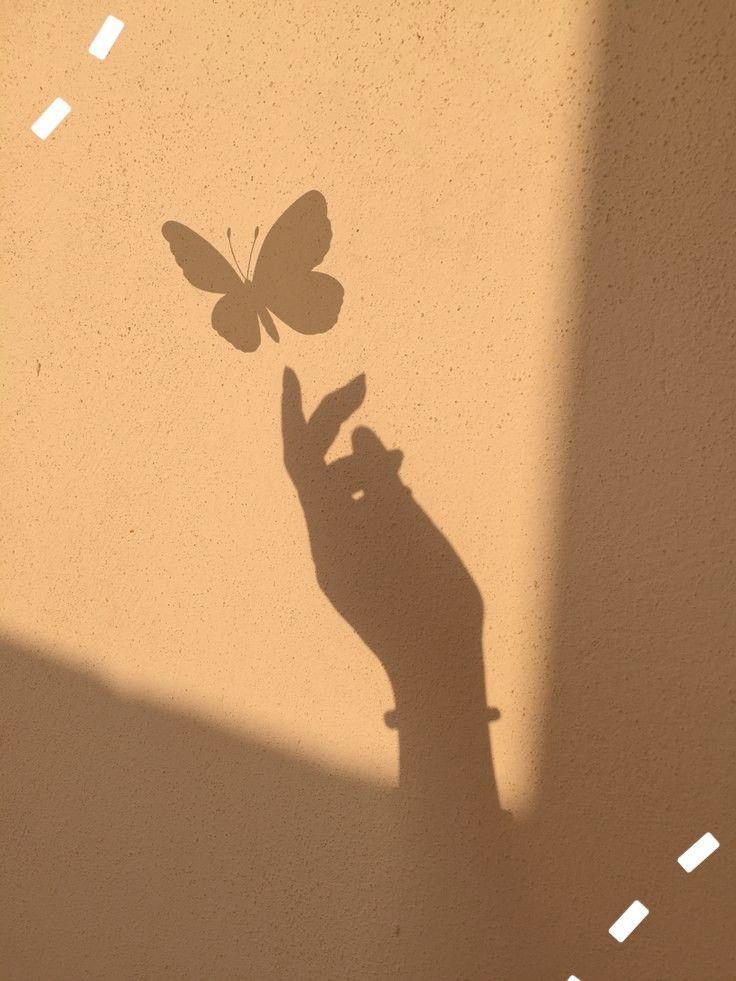
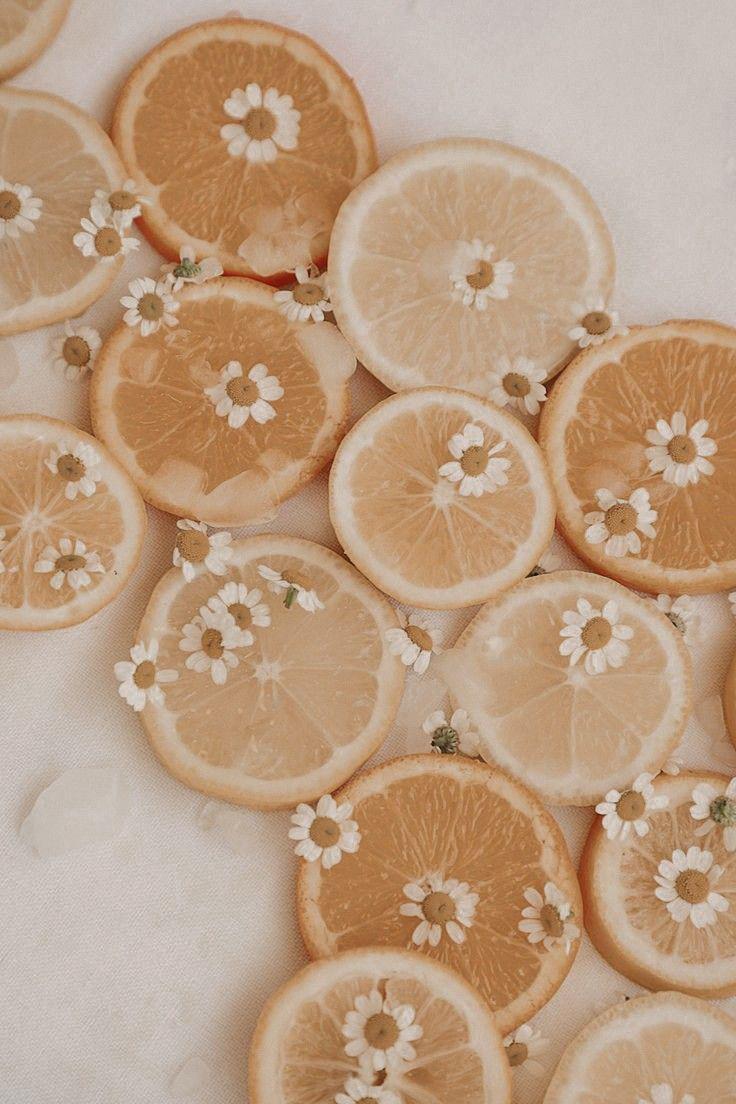



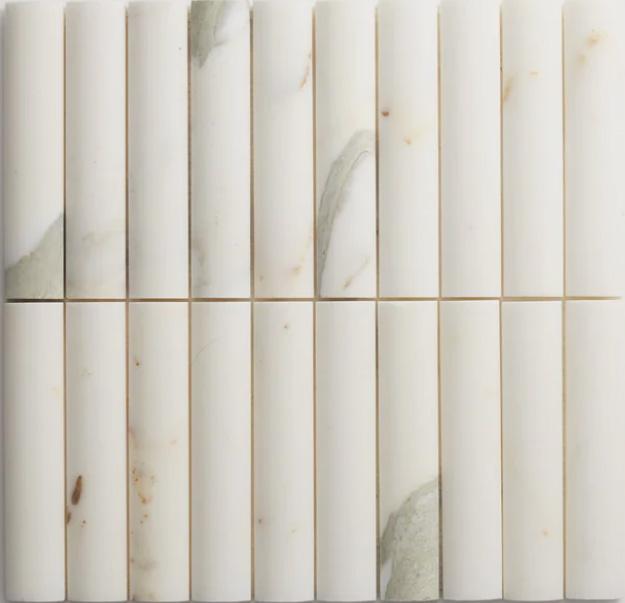
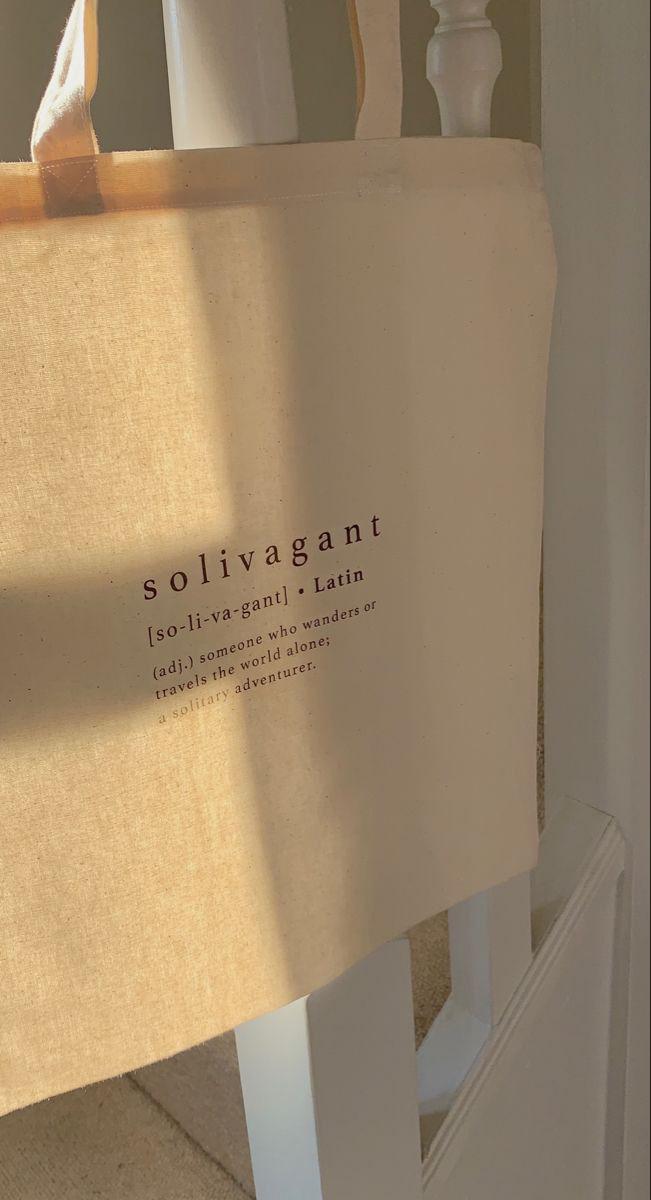
Inspiration/Mood Board


Hand renderings showcase the use of existing skills to create a variety of materials, finishes, floor plans, furnishings, and conceptual images. Abilities to render diverse elements and enhance your techniques for different styles is expanded. Knowledge of media, color, and design theories is applied in order to simulate images and demonstrate proficiency.
Markers, Colored Pencils, Pens, White Gel Pen

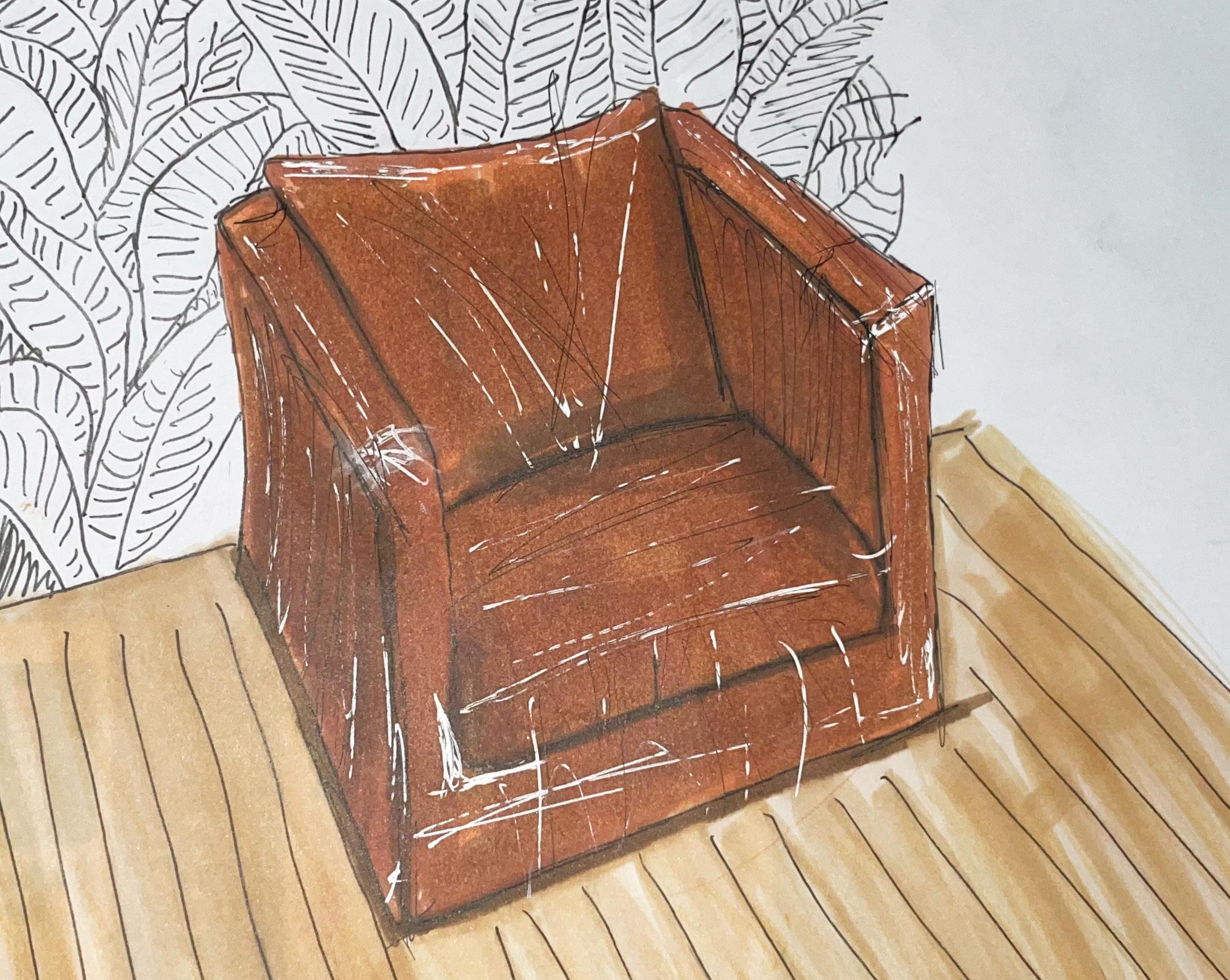
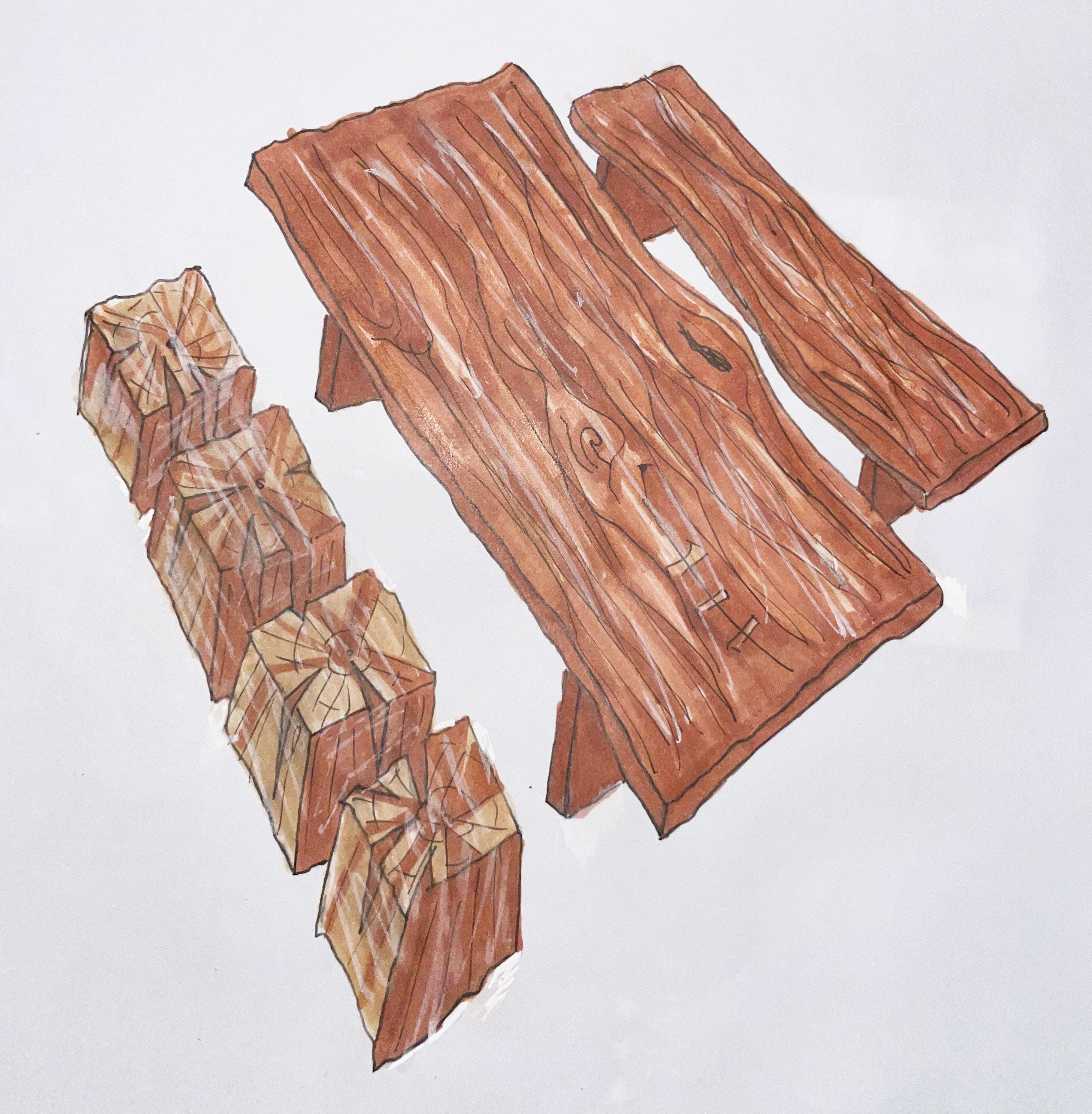
Marker, Colored Pencils, Gel Pen
This project aims to enhance the ability to discern and differentiate between nuances in value, gradation, shape, shadow, light, and form. Through this, drawing techniques are refined to depict these qualities effectively.

Ink Rendering
This stippling project took around 10-15 hours to complete.
Materials Used: Drawing Paper, Black Pens, Light Board
