
18 minute read
Modernism
from Assignment 8 Vol 6
by mela corral
Fig. 77

Advertisement
Eileen Gray/Revista AD(2019), Madame Levy ´s apartment in Paris [Photograph].
as art Nouveau has found a revival in g r a p h i c a n d advertising design, A r t D e c o h a s revealed itself as a n e w t r e n d i n interior design.
bauhaus: a new philosophy bauhaus: a new philosophy
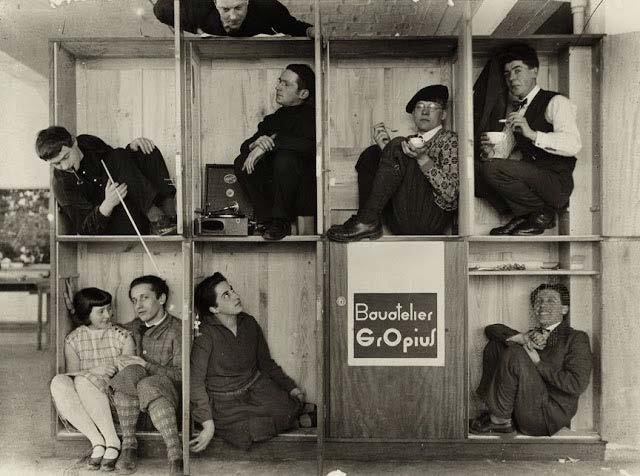
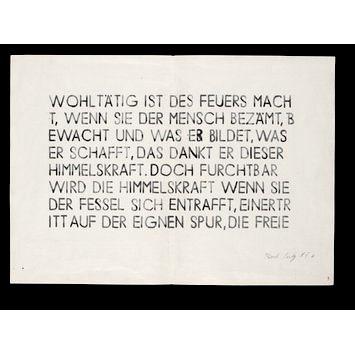

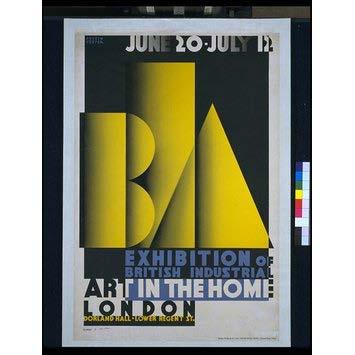
Fig. 88 Fritz Koch/VAM, (1925), Typography of the Weimar and Dessau Bauhaus [Photograph].


Fig. 80 Raymond McGrath (1922)Fisher's Long Bar & Restaurant, [Print].
The Bauhaus was founded by Walter Gropius in Weimar. The German term Bauhaus—literally "building house"—was understood as meaning "School of Building", but in spite of its name and the fact that its founder was an architect, Fig. 81 Austin Cooper/VAM, (1933), Exhibition of British Industrial Design in the Home [poster] Fig. 82 Ludwig Mies Van der Rohe/Thonet (1927),MR20, armchair, [photograph] Fig. 79 Marcel Breuer (1925), Club chair model B3, armchair, [Photograph]. bauatelier gropius
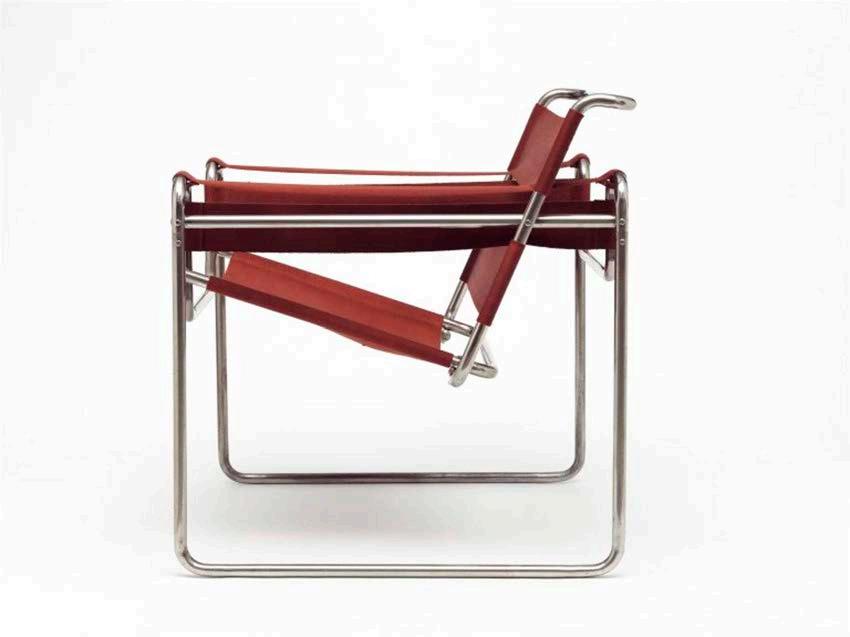

the Bauhaus did not initially have an architecture department. Nonetheless, it was founded upon the idea of creating a Gesamtkunstwerk or “total work of art” (Wikipedia Contributors, 2019) (Note this idea has been floating around designers minds since Baroque) in which all the arts, including architecture, would eventually be brought together. The Bauhaus style later became one of the most influential currents in modern design, Modernist architecture and art, design, and architectural education. The Bauhaus movement had a profound influence upon subsequent developments in art, architecture, graphic design, interior design, industrial design, and typography.
In the inter-war period, from 1919 to 1933, the school pioneered the merging of art, crafts and engineering applied to the areas of painting, sculpture, design, architecture, film, photography, textiles, ceramics, theatre and art installations. The Movement with three successive sites in Weimar, Dessau and Berlin, in ad hoc Bauhaus-style buildings, was born of the national designers' group Deutscher Werkbund and the more general German architectural modernism movement called Neues Bauen. In summary, this school embodied the new apolitical objectivity in vogue that rejected the expressionism that preceded it in German culture. (Bauhaus, Wikipedia contributors, 2019)
Modernism has been the great contribution of the 20th century to the history of architecture. Developed mainly in Europe during the 1920s and 1930s, the "modern" concept of architecture and city has provoked changes as far-reaching as those caused by the Italian Renaissance. It was a term that encompassed a series of movements in art, architecture, design and literature that largely rejected earlier styles. The methodology flourished in Germany and Holland, as well as in Moscow, Paris, Prague and New York, and was prominent in the years between the world wars. At the heart of Modernism was the idea that the world had to be fundamentally rethought.The carnage of World War I and the Russian Revolution led to a generalized utopian fervor, a belief that the human condition could be healed by new approaches to art and design. Focusing on the most fundamental components of everyday life-housing and furnishings, household commodities and clothingarchitects and developers have set out to reinvent these types for a fresh millennium. Europe was ravaged by repressive political structures and blatant social inequalities. Addressing economic inequality has always been a key component of the modernist agenda, and many builders have dedicated their energy to accommodation. Affordable housing was one of the most pressing requirements of the inter-war period. In an effort to address the housing crisis, designers and architects such as Ludwig Mies van der Rohe, Erich Mendelsohn and Walter Gropius have created model residential projects. (What was Modernism?, V&A Museum, 2019) Maria del Carmen Corral Lodeiro, 72546664
the reinvention: modernism
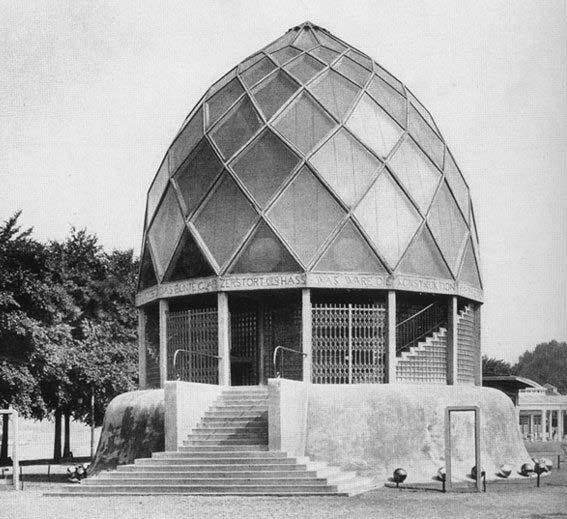

Fig. 85 Germán Cuéllar, (2016), Flatiron Building, Manhattan (NY) [Photograph].
Fig. 84 Pinterest/Bruno Taut, (1914), The Glass Pavilion in Cologne by German architect Bruno Taut (1914) [Photograph].

The five Houses with Balcony Access were built as a collective planning project in the B a u h a u s b u i l d i n g d e p a r t m e n t spearheaded by Walter Gropius in 1927 and led by Hannes Meyer.
“In their drive to transform society, Modernist architects set out to industrialise the building process. New construction techniques and the use of materials such as steel, concrete and glass would reduce costs and allow for mass-production. Many artists and architects were intoxicated by the endless possibilities offered by science and technology. They envisaged a world entirely recreated in terms of the machine: everything from clothing to architecture, music to theatre. The house could be a 'machine for living in' and the task of art was 'not to adorn life but to organise it’. Henry Ford's assembly lines had inspired the notion that mechanisation would eliminate wasted time and effort, provide high productivity, and help solve the ills of contemporary society. Industry became not only a means to an end, but also an aesthetic. Machines and machine parts were seen as models of functional, unselfconscious design, of beauty without ornament. Rejection of ornament So what did Modernism look like? As a design principle Modernism promoted sleek, clean lines and eliminated decorative additions that were purely for the sake of embellishment. Out were the frilly fripperies of pre-war styles. This new world would take its cue from technology, factories, practicality and usefulness. Form would most certainly follow function.”(What was Modernism? V&A Museum, 2019)
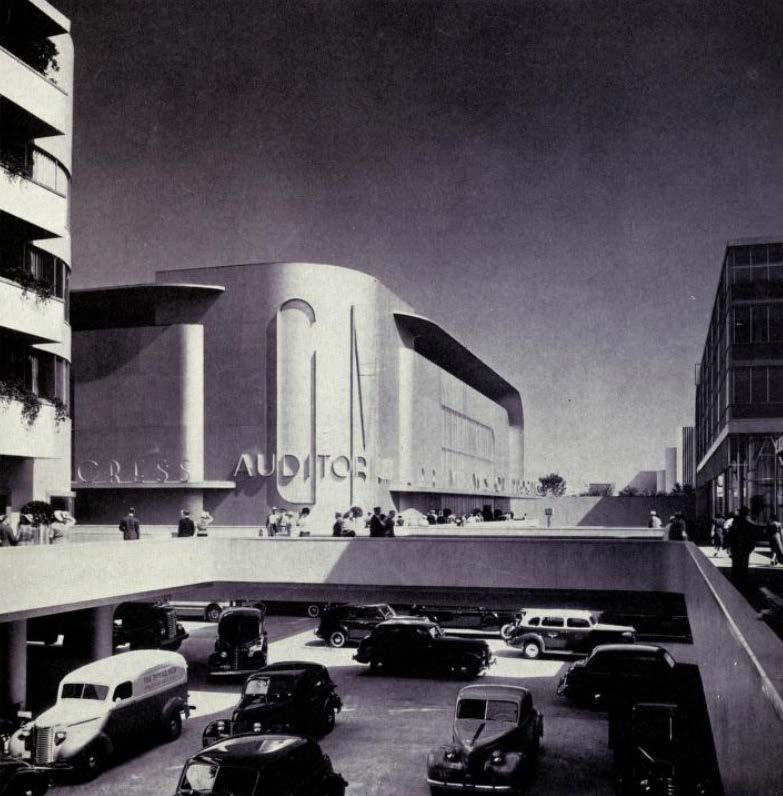
"No ornament can any longer be made today by anyone who lives on our cultural level ... Freedom from ornament is a sign of spiritual strength” Alfred Loos lecture of “Ornament snd crime” 1910 at the Akademischer Verband für Literatur und Musik in Vienna. Fig. 86 Wikipedia, (2011), Drag Coefficient [Photograph]. Fig. 87 Norman Bell Geddes - Magic Motorways, published 1940, [scale model] Fig. 89 Pinterest (2019),Typography [Photograph].
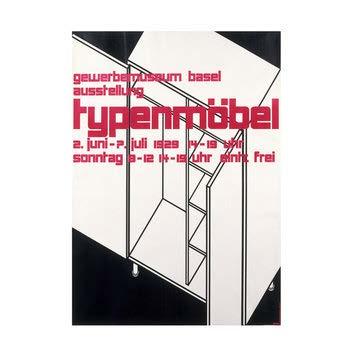

Fig. 91 Gottscho-Schleisner, Inc., (1939),Living room of the House of Glass, showing what future homes would look like. [photograph]
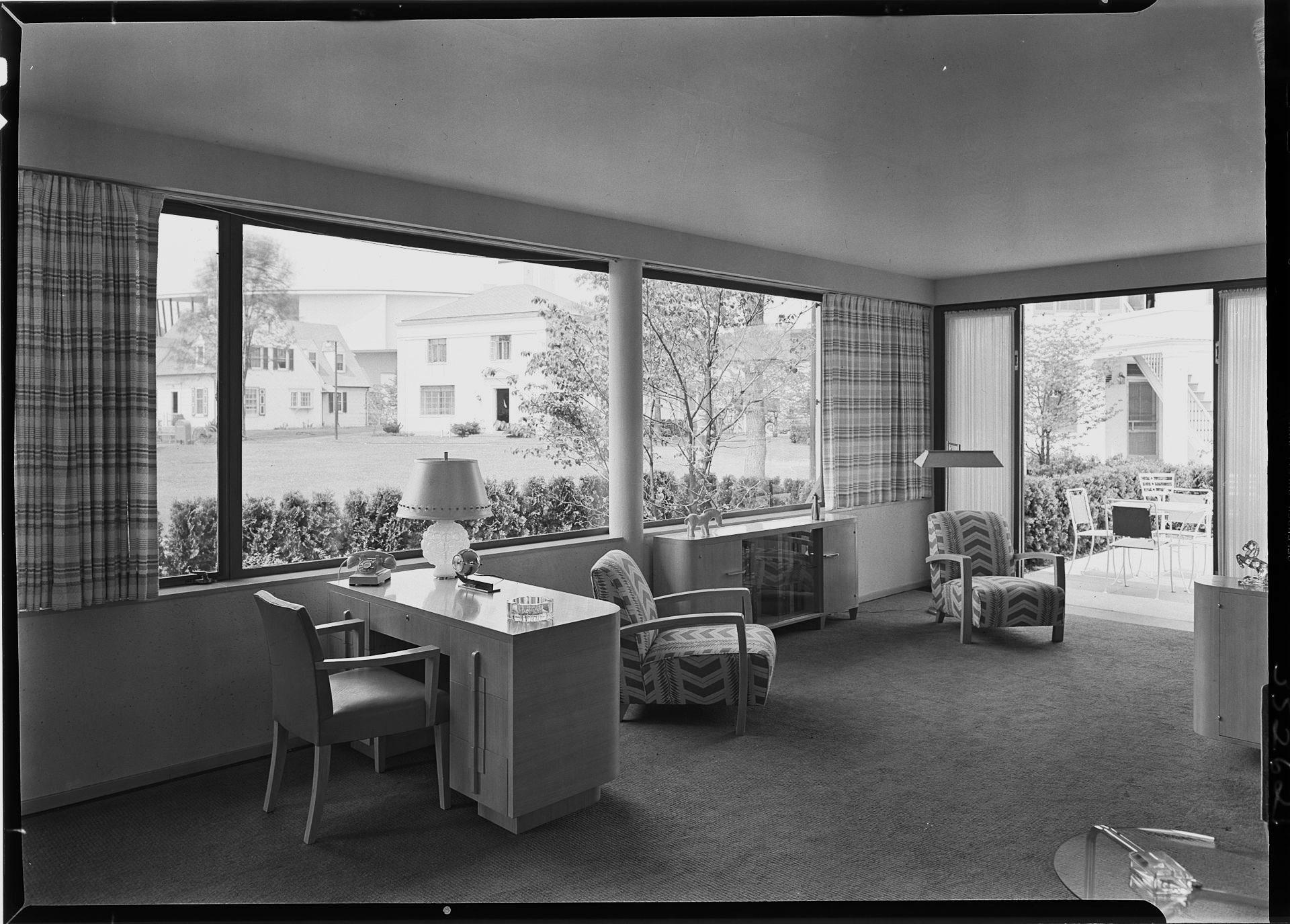

Fig. 90 VAM, (2005), Frankfurt Kitchen (detail),Frankfurt Kitchen (detail), Margarete Schütte-Lihotzky, 1926 – 27, [photograph]
“In some instances, entire rooms were re-imagined. The kitchen, for example, became a laboratory for rational, well-thought-out use of space, a domestic workspace in which the housewife could cook, wash, iron and clean efficiently. In 1927, Austrian architect Margarete Schütte-Lihotzky (known as Grete) was helping to build housing projects as part of the Municipal Building Department in Frankfurt, Germany. The aim of the vast project was to standardise building elements and mechanise all construction. This applied not only to the exterior construction but to the interiors as well. An effective kitchen, for instance, would reflect an organised and rational domestic interior. Lihotzky's Frankfurt Kitchen was not the first ever fitted kitchen but it was the first to be made in mass quantities. It became the most successful and influential kitchen of the period.
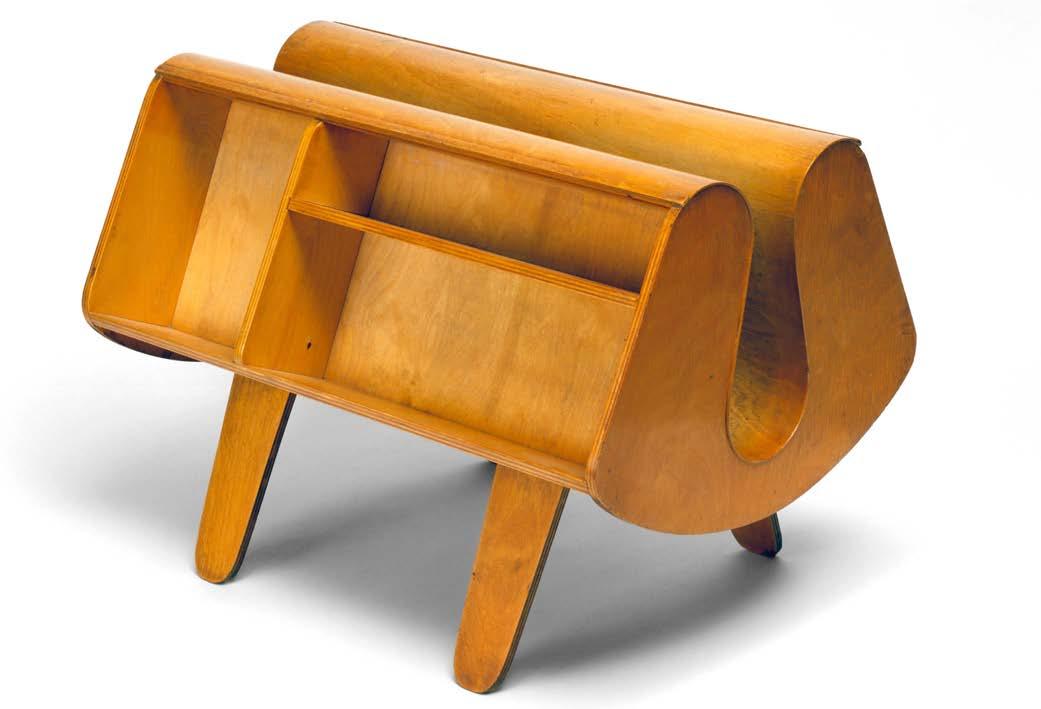
While kitchen design was being streamlined, other household goods were scrutinised in an effort to modernise the home. Architect Bruno Taut urged householders to 'get rid of everything that is not essential for living'. Although not all wanted (or could afford) to follow this injunction, a new product market did evolve, reflecting Modernism's 'rational' vision of the home. These Modernist products were described as 'household equipment’." (Domestic life in a modern world, V&A Museum, 2019)
After the horrors of the First World War, furniture designers of the 1920s embraced notions of pleasure, glamour, luxury and escapism. They explored sumptuous surfaces and exotic materials, producing bespoke one-offs for the wealthy few. Emile Jaques Ruhlmann was regarded as a master of high-end, handcrafted interiors, best known for his elegant lines and exotic wood veneers.
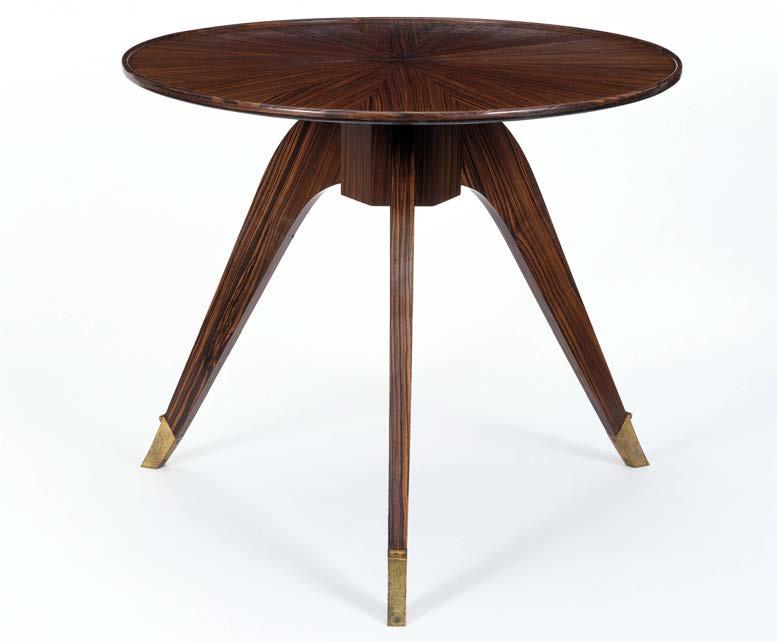
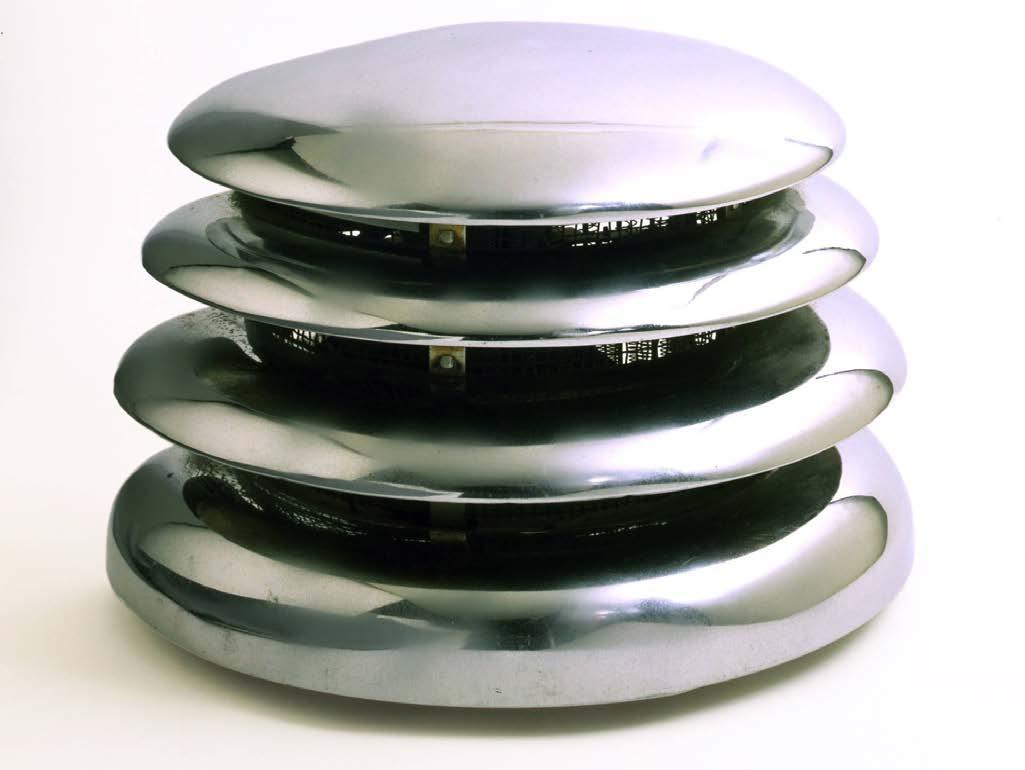
Fig. 95 Christian Barman, (1934), Electric fan heater, designed by Christian Barman, [photograph]

Fig. 96 Denham Maclaren, (1930) Armchair, Denham Maclaren [photograph]
Fig. 93 Emile Jacques Ruhlmann/VAM, (1923), Table,[photograph]

Fig. 94 Shelley Potteries/VAM, (1930)Vogue, tea service, designed by Eric Slater, manufactured by Shelley Potteries [photograph]
After the Wall Street Crash, the luxury interior market was hard hit. The demand for inexpensive consumer goods increased, accelerating a move away from handcraft practice towards a modern aesthetic compatible with new materials and industrial production. Denham Maclaren's striking zebra armchair straddled the change. Maclaren made innovative use of industrial glass and metal fittings, but the zebra skin upholstery retains an exotic, sumptuous touch, with the overall effect being playful, almost Surrealist. As the Second World War broke out, Art Deco furnishings fell out of favour and were replaced by the functional, unadorned aesthetic of Modernism (Art Deco in the home, V&A Museum, 2019).
“The Rietveld Schröder House constitutes both inside and outside a radical break with all architecture before it. The two-story house is situated in Utrecht, at the end of a terrace, but it makes no attempt to relate to its neighbouring buildings
Gerrit Rietveld Schröder House, 1924 errit Rietveld Schröder House, 1924
The Rietveld Schröder house is a break in both interior and exterior with all the previous architecture. Although it shares the fence with the last house of the neighborhood, it does not have any architectural relation with this one. Fig. 97 Gerrit Thomas Rietveld, (1914), The Red Blue Chair [photograph] Fig. 98 Gerrit Rietveld, (1924), Schröder House [Photograph]. Fig. 99 Gerrit Rietveld, (1924), Schröder House Elevation [Photograph].
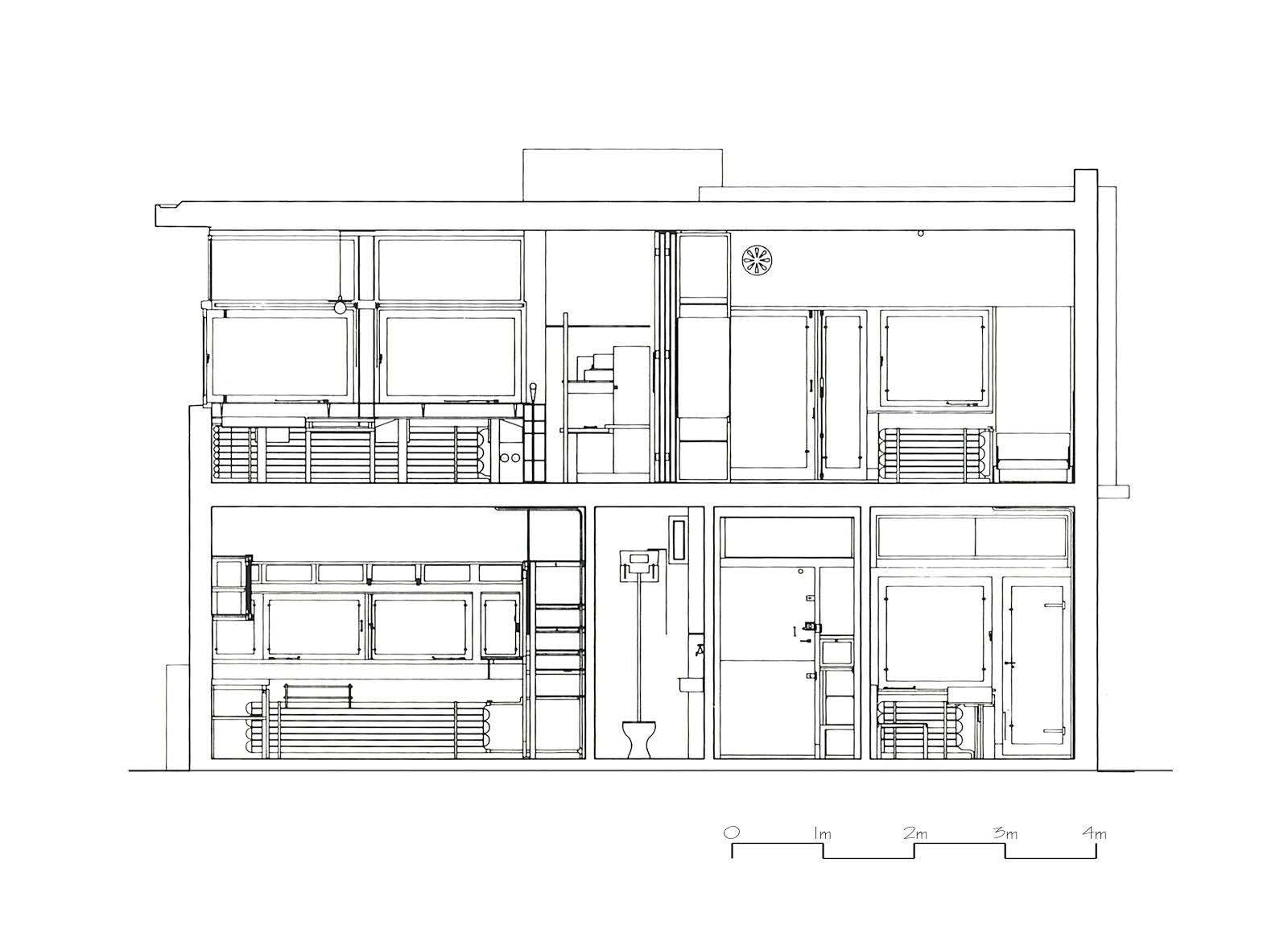
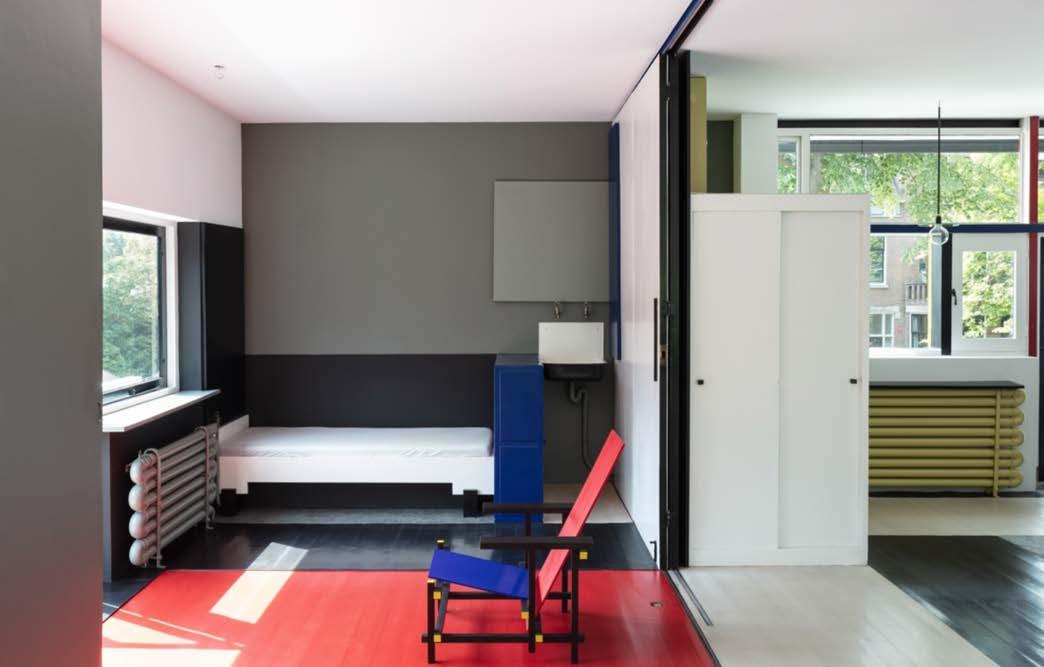

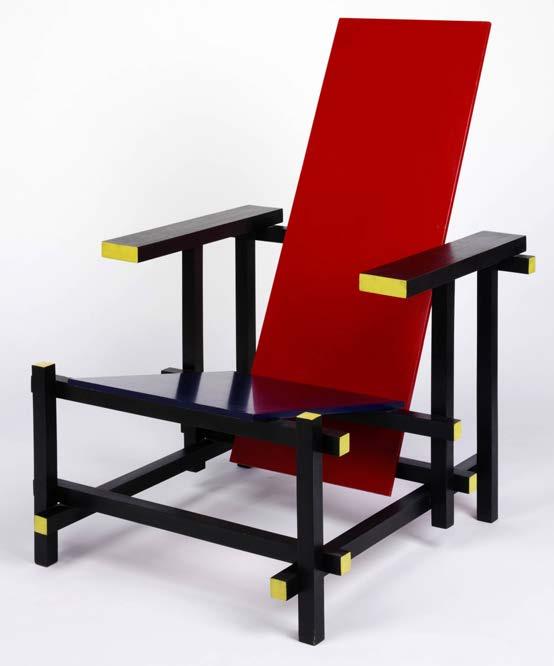
Inside there is no static accumulation of rooms, but an open and dynamic area. The ground floor is the most traditional, distributed around a central staircase is the kitchen and three bedrooms. The living room is upstairs, declared a penthouse to meet the fire regulations of the planning authorities, in fact it is a large open area with the exception of a toilet and a separate bathroom. Rietveld wanted to leave the top level as it was. Mrs. Schröder, however, felt that it should be usable in any form, open or subdivided. This has been achieved with a system of sliding and rotating panels. Schröder used these panels to open up the second floor space to allow more open space for her and her 3 children, leaving the option of still closing or separating the rooms when desired. When fully divided, the upper floor consists of three bedrooms, a bathroom and a living room. Between this and the open space there are a variety of possible combinations.
On the outside the surfaces are black and gray and the frames of the windows black, to this is added a series of linear elements with the primary colors. Like the Rietveld Red and Blue Chair, each component has its own shape, position and color.”
frank lloyd wright
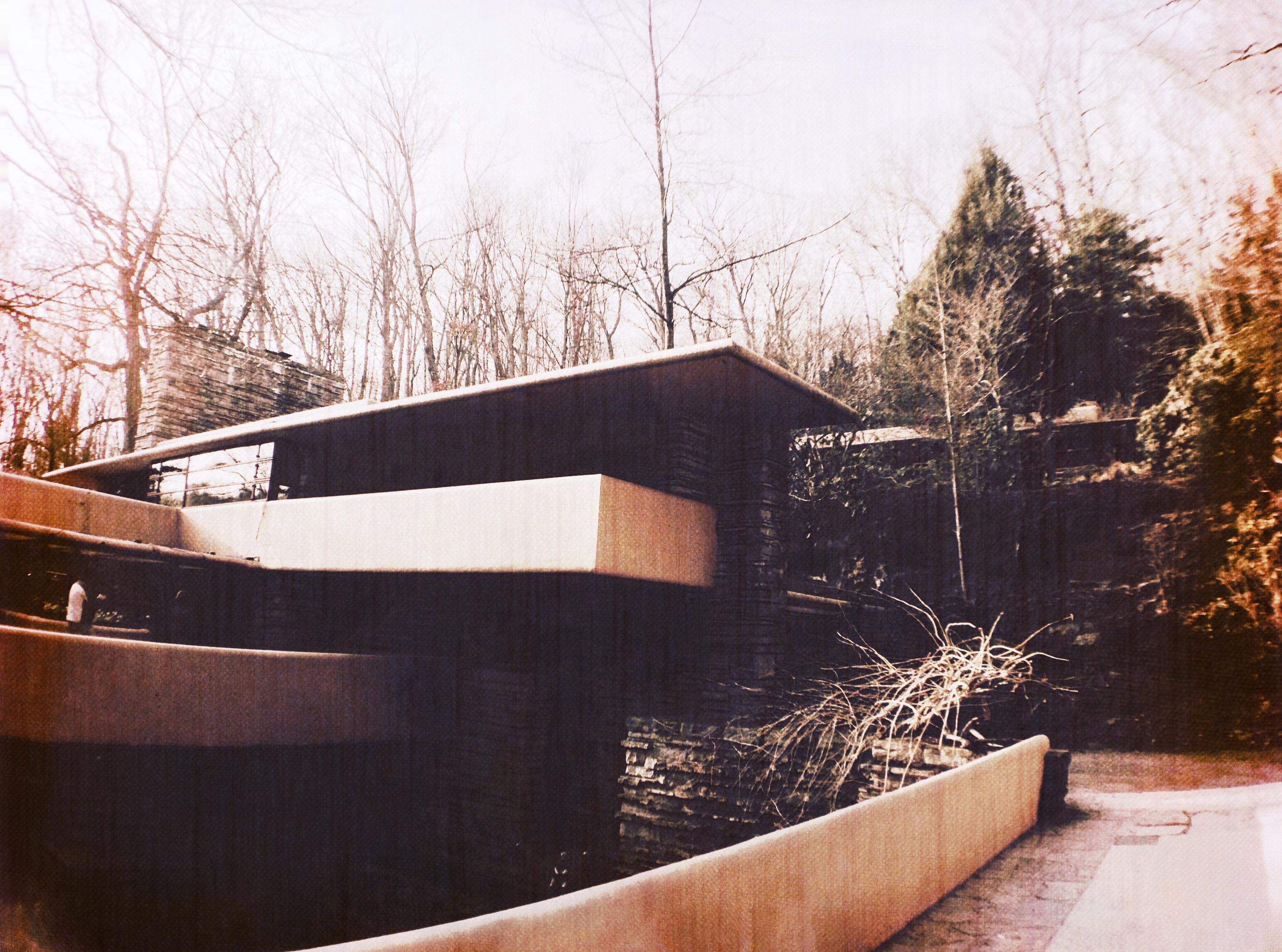
The dimension of the evolution of modern architecture cannot be understood without Wright. Unesco has just confirmed it by praising eight of its works as World Heritage. Wright changed the face of modern living forever (we have him to thank for inspirations such as open floor plans, carports, and air conditioning). During the course of his 70-year career, Wright designed more than 1,000 homes, offices, schools, and other structures across the United States and abroad, seeing more than half of them to completion. During the Great Depression, Wright realized the need for affordable housing and developed his own Usonian house design with the Herbert Jacobs House in Madison. The design of this project was based on rationalization and simplicity, demonstrating that a beautifully minimalist architecture could be affordable. Wright believed in the creation of environments that were functional and human, focused not only on the appearance of a building but on how it would connect and enrich the lives of those who inhabited it. In addition, in its essence, its organic design philosophy affirms that architecture has a relationship with its time and place.
Fallingwater in rural Pennsylvania is one of the
most emblematic works of Frank Lloyd Wright's architecture. Designed for the Kaufmann family in 1935, Fallingwater blends perfectly with the green Pennsylvania forest and protrudes over an imposing waterfall. It reflects the natural pattern of the surrounding rocks with their stacked shape, constructed of concrete, glass and stone.


Houses like Fallingwater merge perfectly into their natural environment, taking inspiration from the environment and contributing to it. Frank Lloyd Wright's works show materials such as wood and stone in their authentic state, instead of misrepresenting them to make them something new, a trend that continues today. (Frank Lloyd Wright Foundation, 2019) 26
Fig. 103 Simon Garcia/ArqFoto.com, (2015), Fallingwater, Frank Lloyd Wright, Interior 2 (lectura) [Photograph].

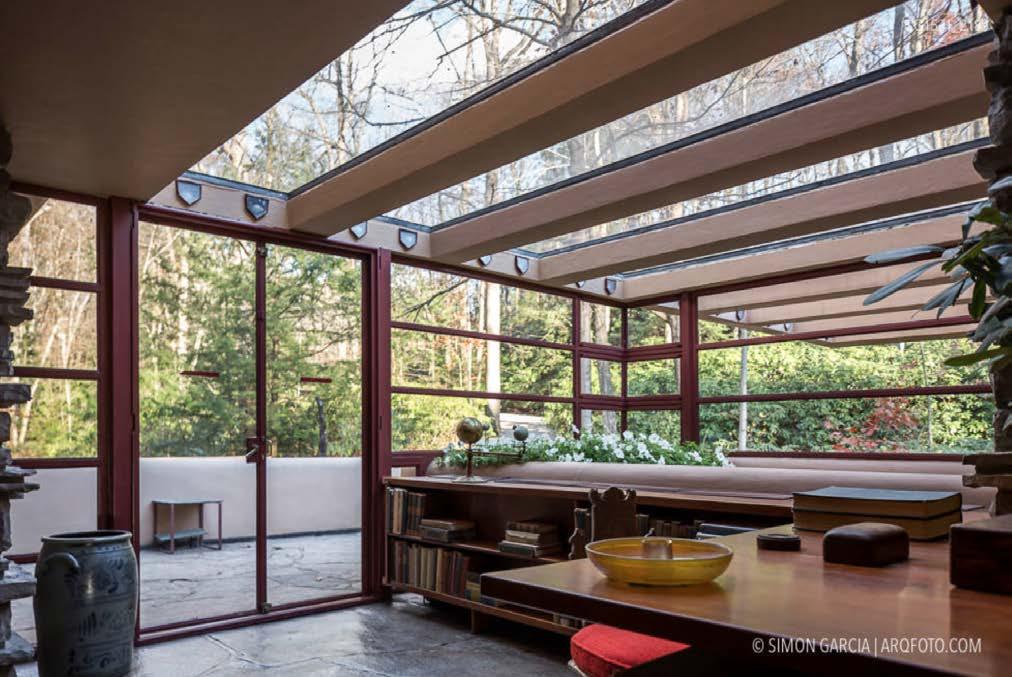
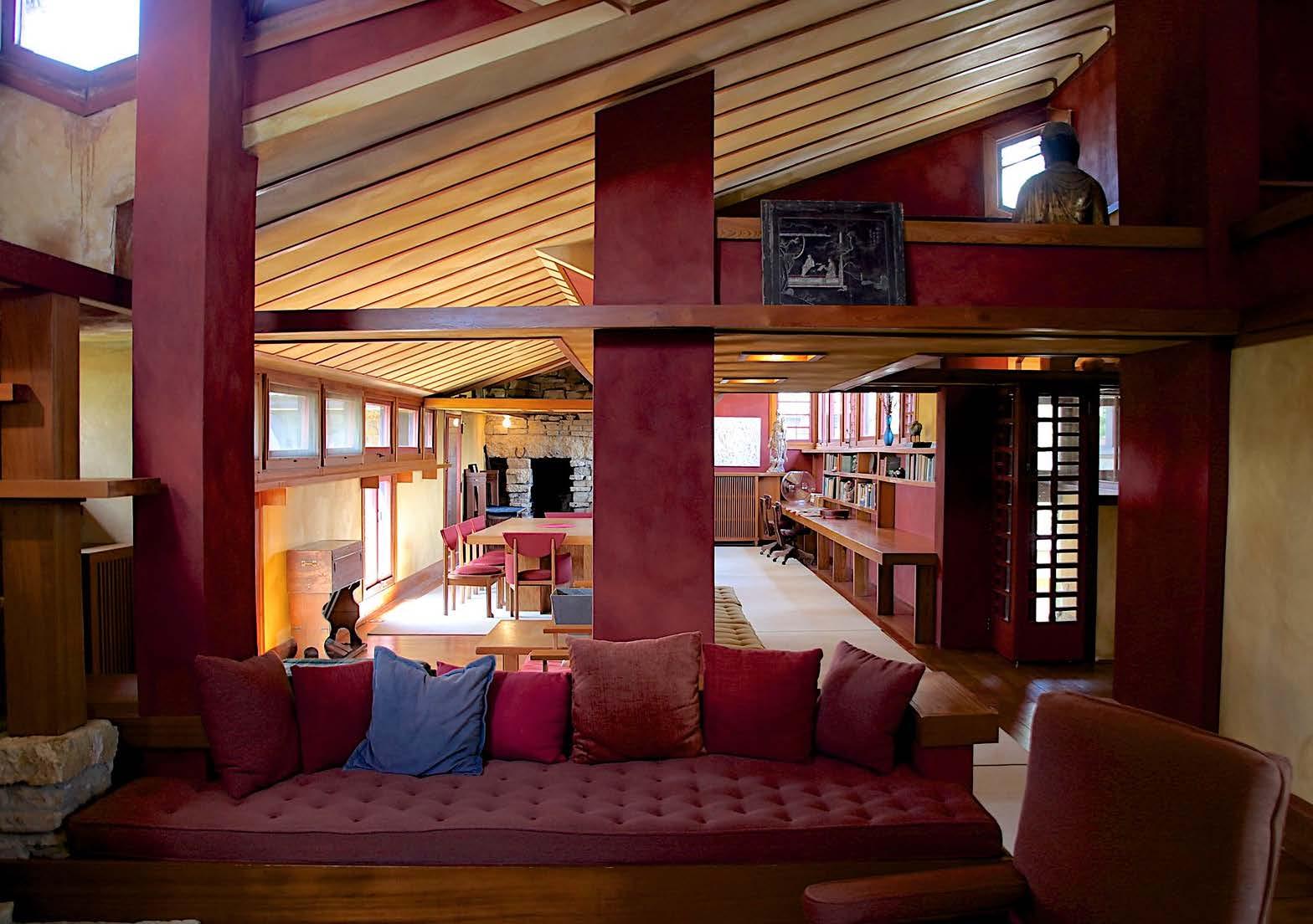
Fig. 105 KR, (2013), Guggenheim museum, Frank Lloyd Wright [Photograph].
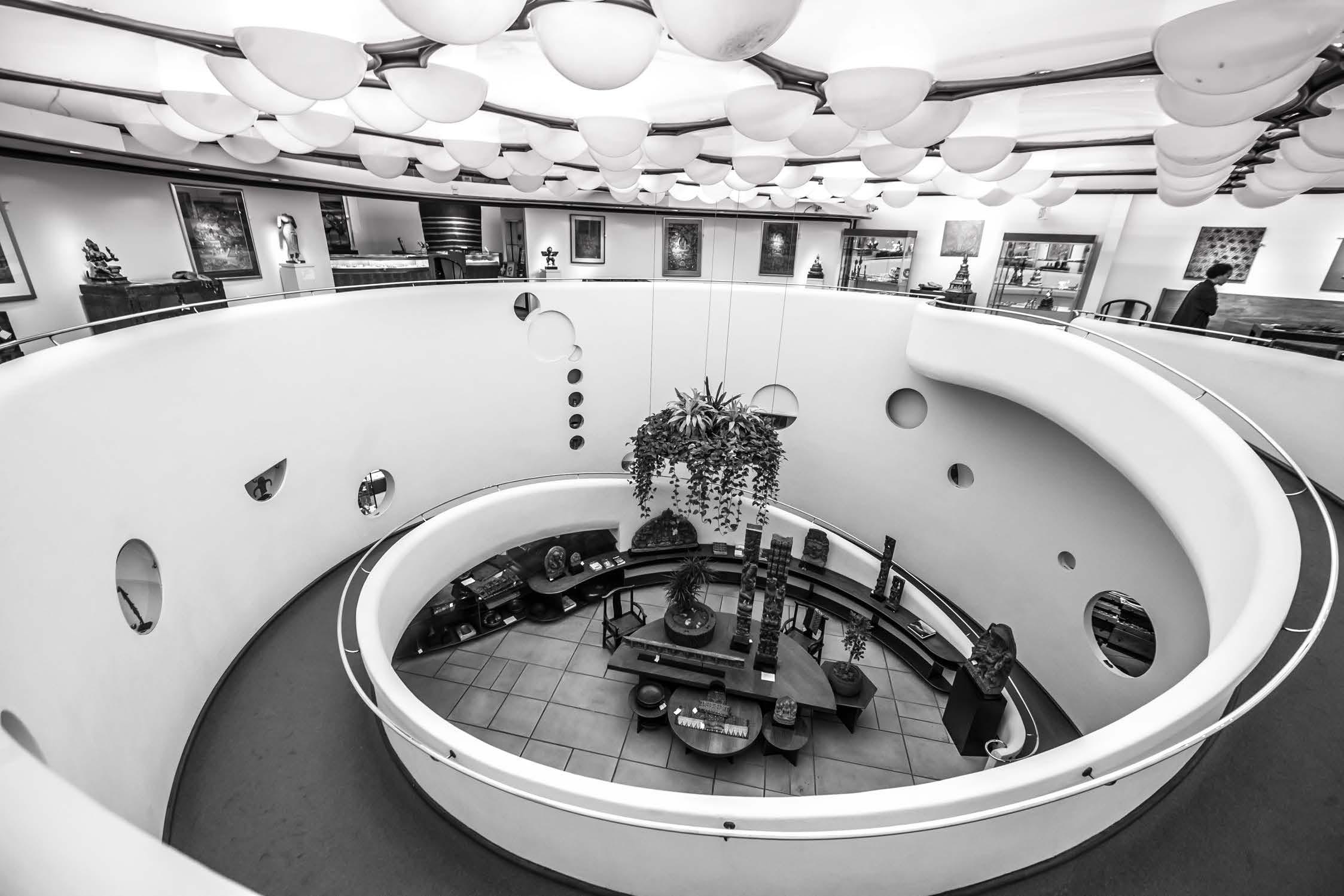
Fig. 104 Thomas Hawk, (2015), V.C. Morris Gift Shop. Frank Lloyd Wright [Photograph].
frank lloyd wright

"The rise of nationalism in the 1930s was reflected in the Fascist architecture of Italy, and Nazi architecture of Germany, based on classical styles and designed to express power and grandeur. The Nazi architecture, much of it designed by Albert Speer, was intended to awe the spectators by its huge scale. Adolf Hitler intended to turn Berlin into the capital of Europe, more grand than Rome or Paris. The Nazis closed the Bauhaus, and the most prominent modern architects soon departed for Britain or the United States. In Italy, Benito Mussolini wished to present himself as the heir to the glory and empire of ancient Rome. Mussolini's government was not as hostile to modernism as The Nazis; the spirit of Italian Rationalism of the 1920s continued, with the work of architect Giuseppe Terragni His Casa dl Fascio in Como, headquarters of the local Fascist party, was a perfectly modernist building, with geometric proportions (33.2 meters long by 16.6 meters high); a clean facade of marble, and a Renaissance-inspired interior courtyard" (Modern Architecture, Wikipedia Contributors, 2019.)
Fig. 110 Nikolai Ladovsky, (1935), Lubyanka station, 1935 (rebuilt) [Photograph].
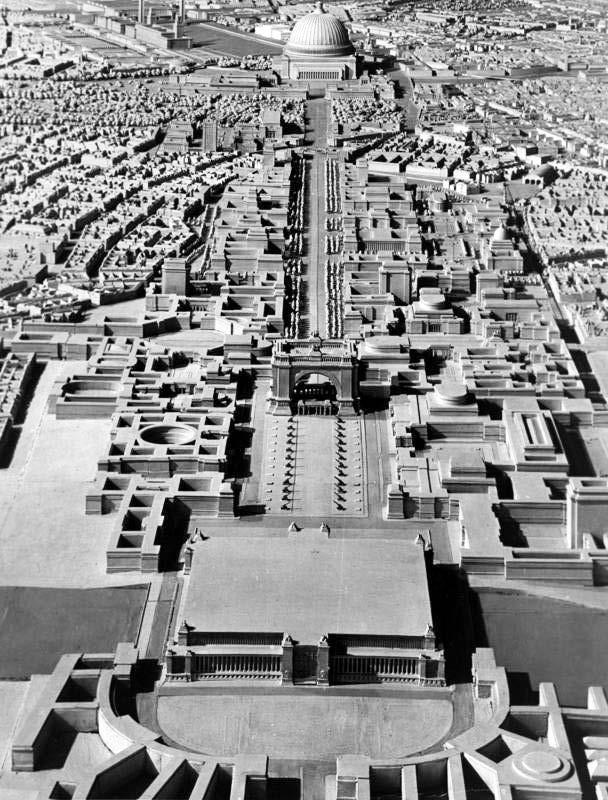
Fig. 108 Giuseppe Terragni, (1936), Casa del Fascio (House of Fascism) in Como, Italy [Photograph].
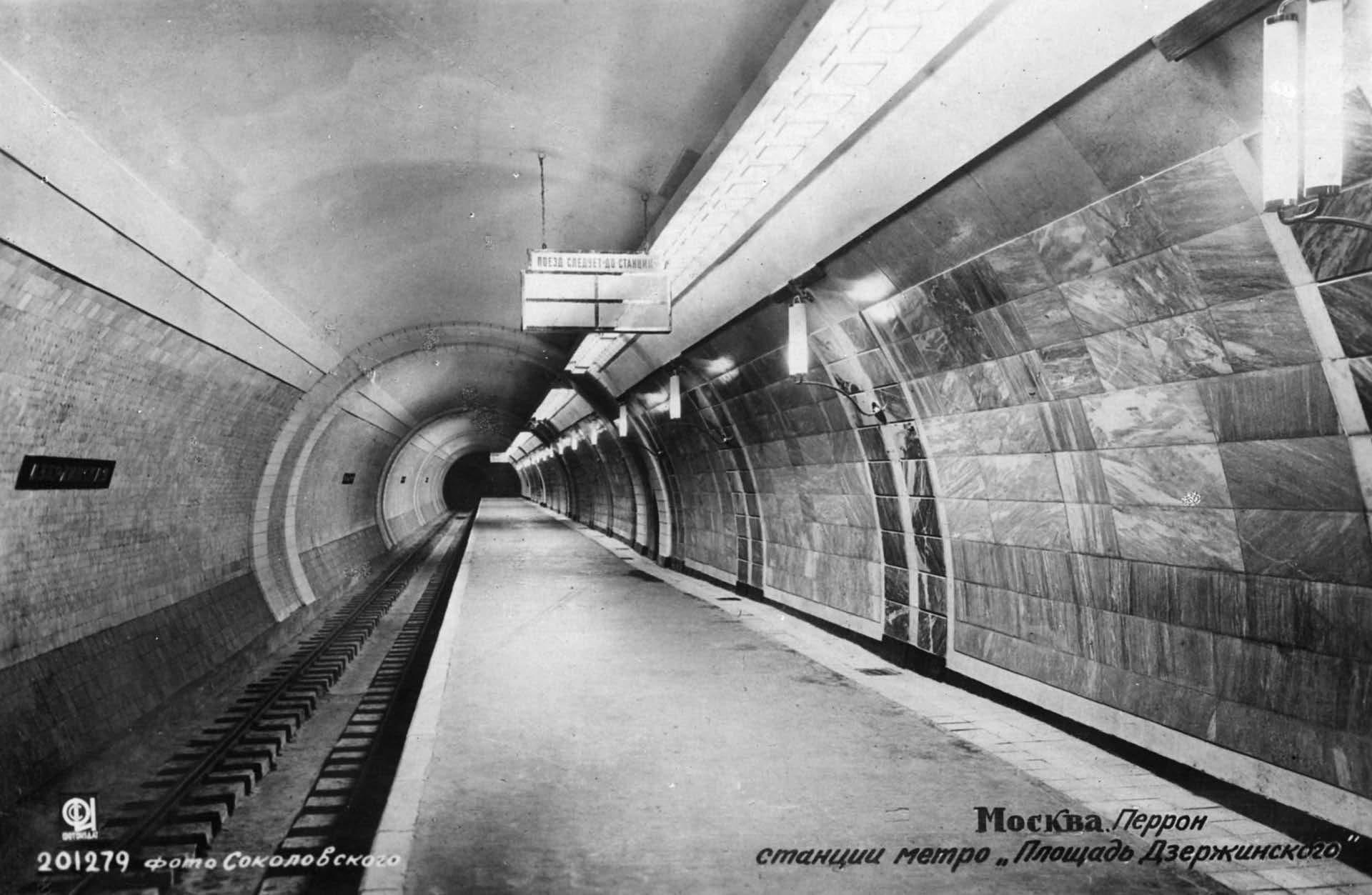
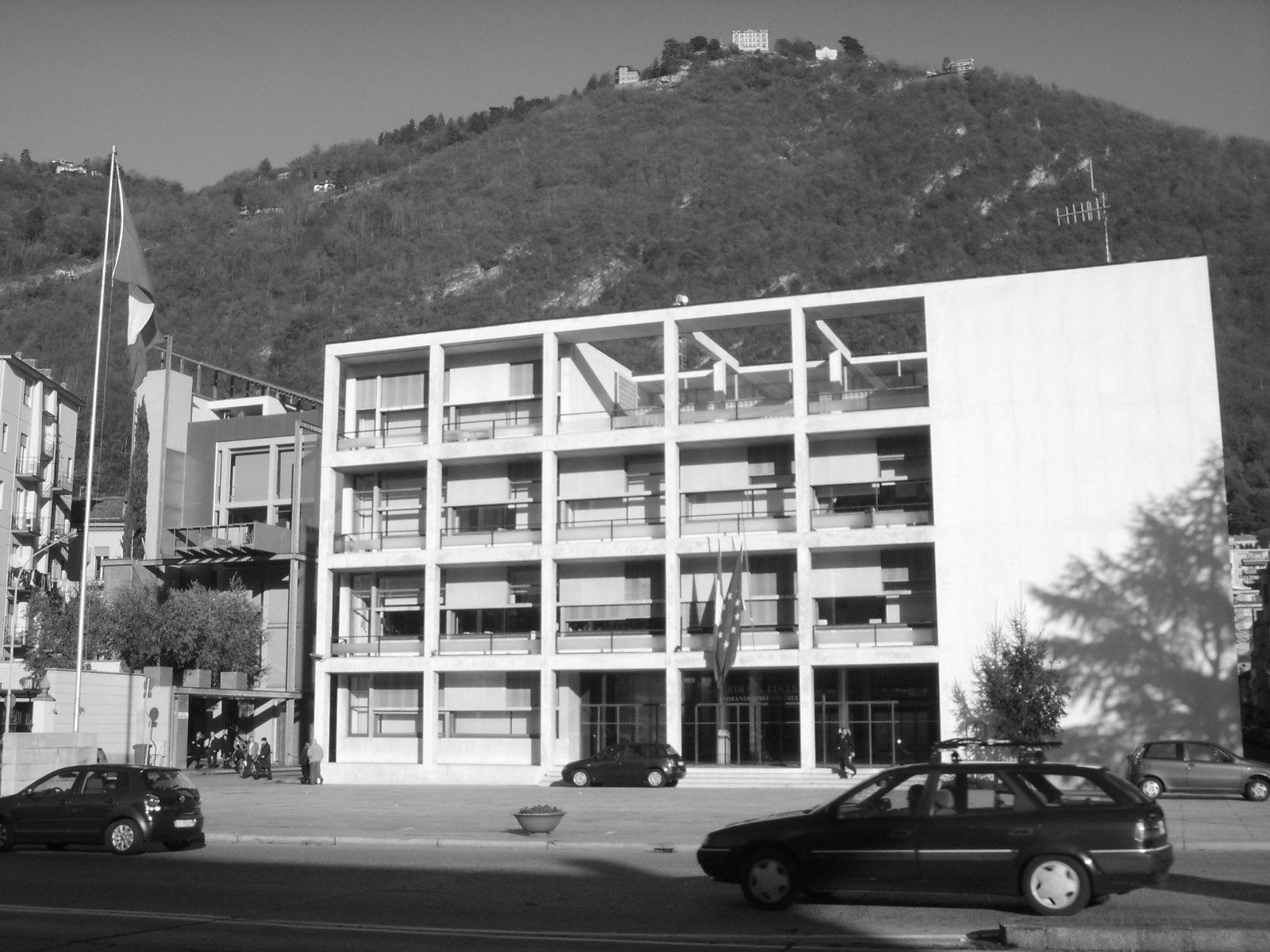
Fig. 107 Bundesarchiv, (1939), A model of Adolf Hitler's plan for Germania (Berlin) formulated under the direction of Albert Speer, looking north toward the Volkshalle at the top of the frame photograph]

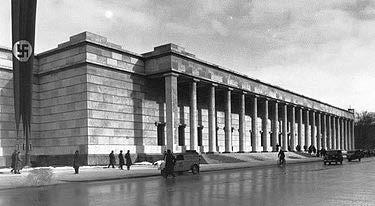
Fig. 109 Paul Ludwig Troost, (1937), Führermuseum [Photograph].







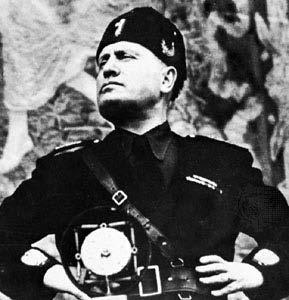





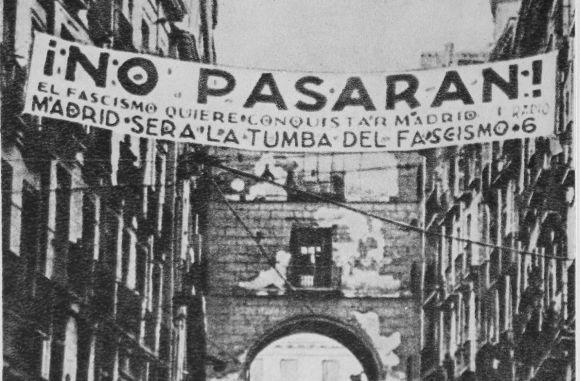



WAR
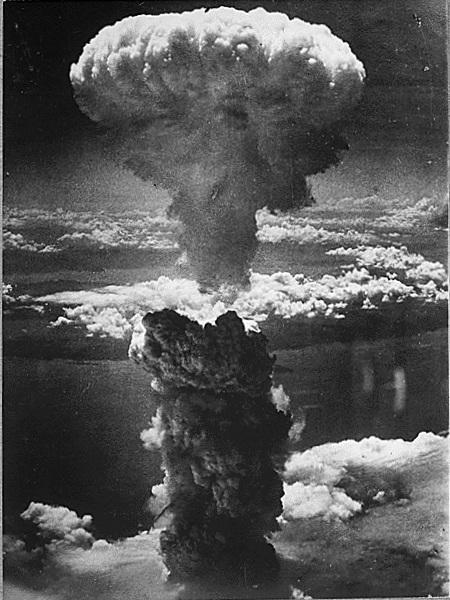
Fig. 113 Victor Grigas, (2013), The Farnsworth House , interior(1945–51) [Photograph].
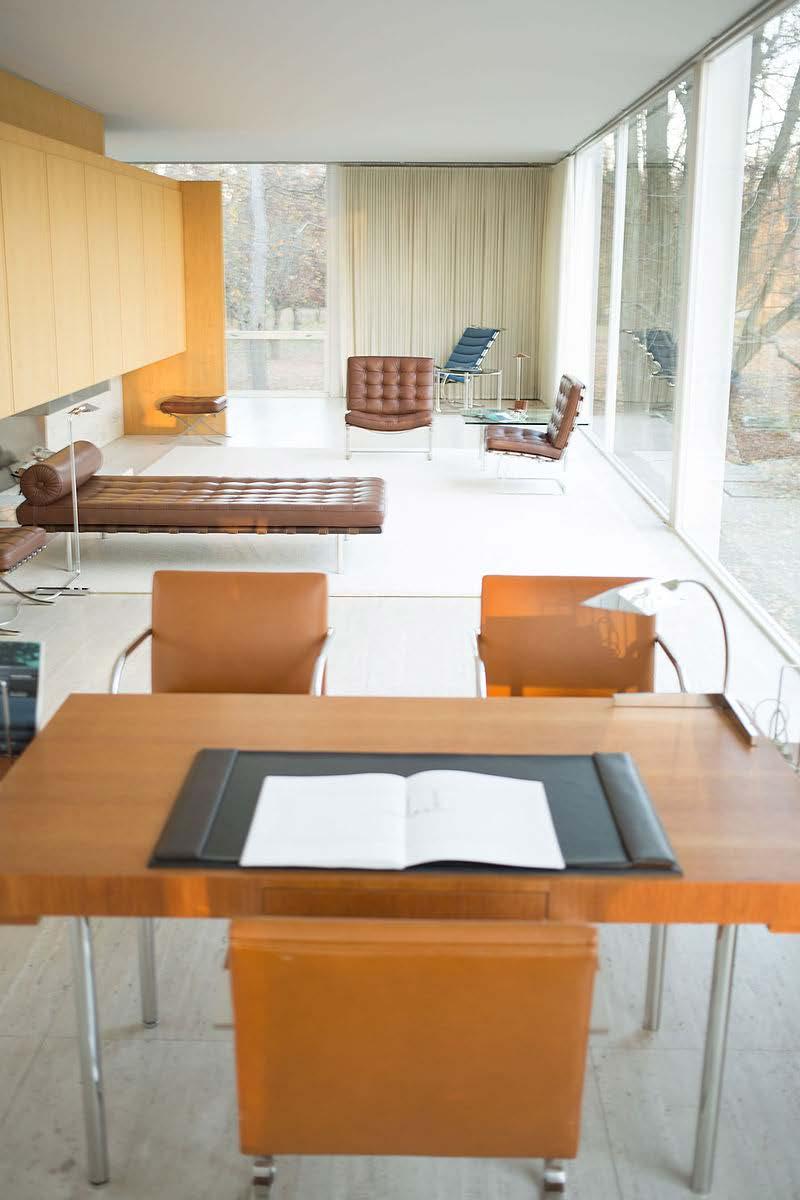
Between 1937 and 1941, following the rise Hitler a n d t h e N a z i s i n Germany, most of the leaders of the German Bauhaus movement found a new home in the United States, and played an important part in the development of American modern architecture. (Modern Architecture, Wikipedia Contributors, 2019)
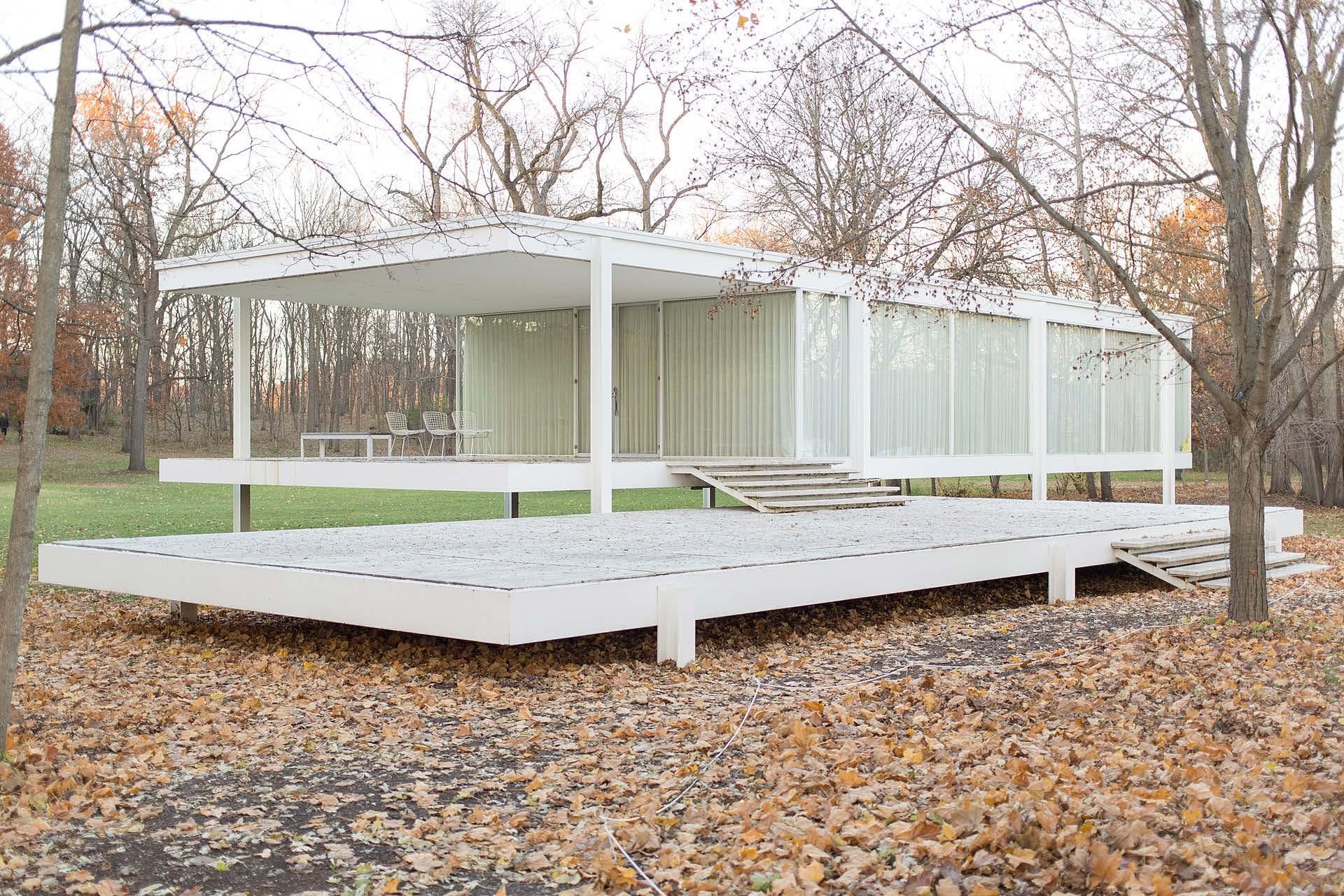
Farnsworth House
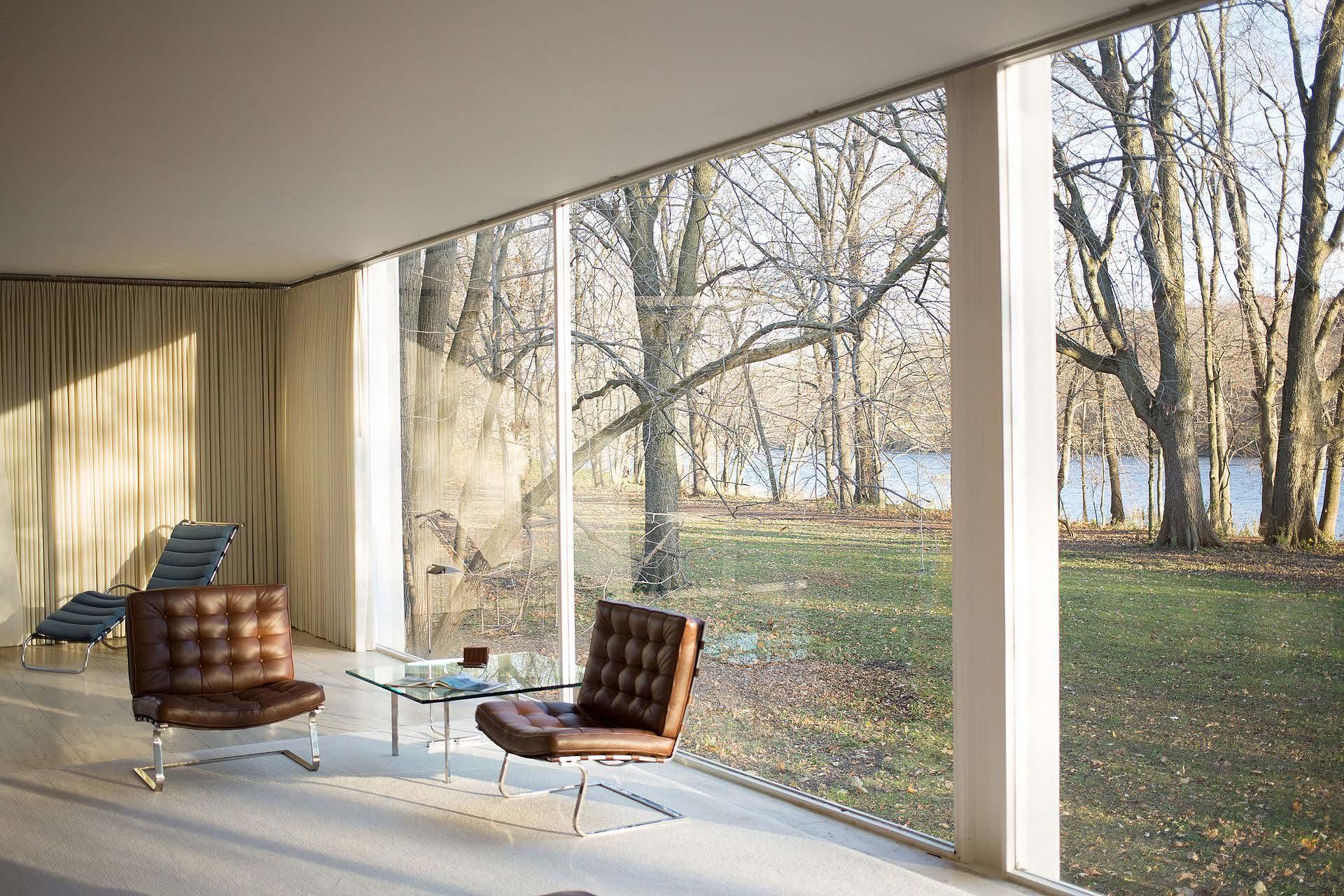
ludwig mies van der rohe 30
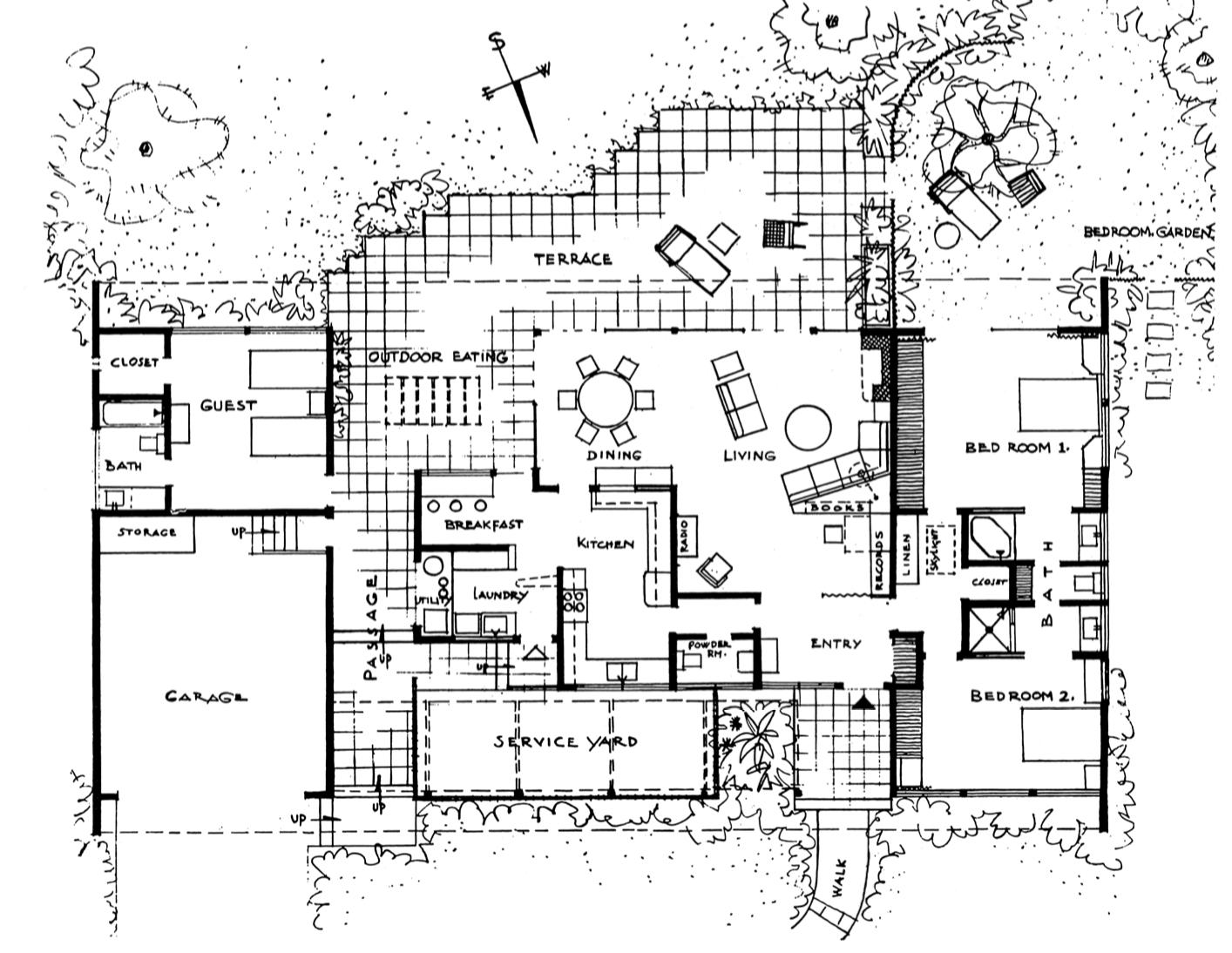
The Case Study Houses were experiments in American residential architecture sponsored by Arts & Architecture magazine, which commissioned the leading architects of the day, including Richard Neutra, Raphael Soriano, Craig Ellwood, Charles and Ray Eames, Pierre Koenig, Eero Saarinen, A. Quincy Jones, Edward Killingsworth and Ralph Rapson, to design and build low-cost and efficient model homes for the residential housing boom in the United States caused by the end of World War II and the return of millions of soldiers. (Case Study houses, Wikipedia Contributors, 2019)
Fig. 115 Ray & Charles Eames, (1950), Case Study houses No. 9 plan , elevation view and living room [Photograph].
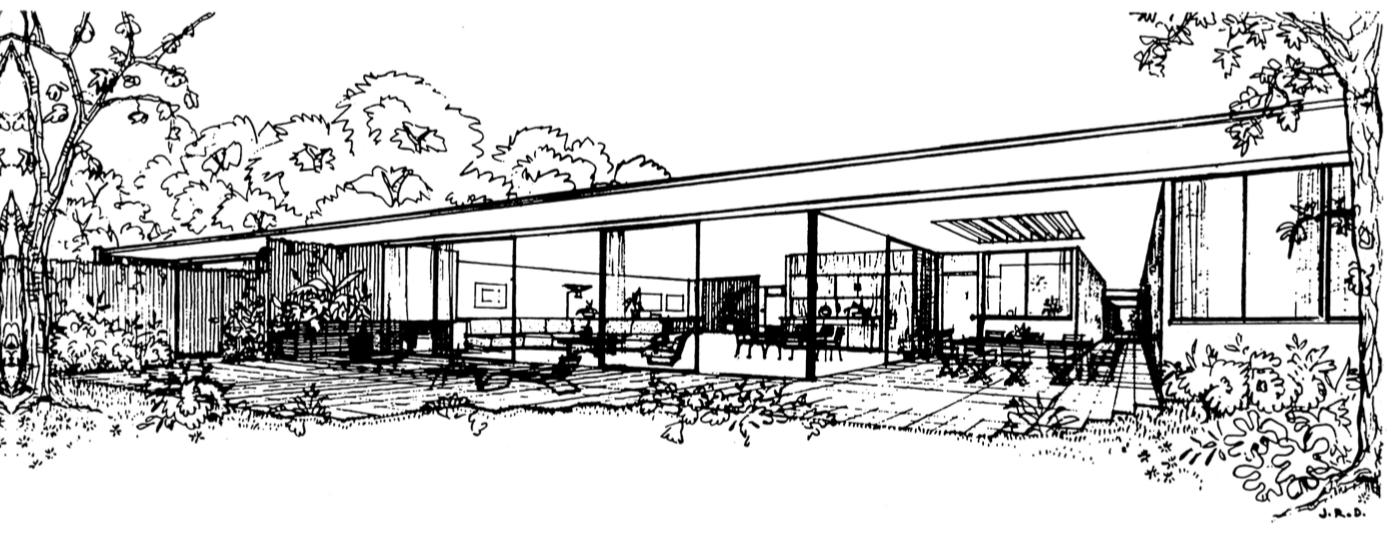

Case Study House 9, Ray and charles eames
“The years following World War II were characterized by enormous change on every level. The war ended, leaving a new worldwide generation of veterans with young families struggling to rebuild their lives. The pressing need for inexpensive housing and furnishings spurred a boom in design and production. A new optimism—filled with the promise of the future—prevailed. Commercial jet travel was introduced in 1957, and ease of travel in the jet age encouraged a growing fusion of cultural influences. In particular, a blurring of Eastern and Western aesthetics and technology represented an entirely new cultural fusion.” (Goss, J., 2000)
“Part reaction against the conformism of the postwar era, part anticipation of the cultural excesses to come, the 1960s were a time for experimentation. Men took off their fedoras and ties, women trashed their bras. On television, Ward and June Cleaver's world of milk and cookies slowly morphed into that of The Brady Bunch— still wholesome, but with shorter skirts and more colorful furniture. In the real world, people enjoyed free(r) love, Pucci prints, lots of Canadian Club and cigarettes, and participating in the counterculture. The revolution had, indeed, begun”. (Treffinger, 2010)

Fig. 119 Peter Ghyczy/VAM, (1968),Garden egg chair photograph]

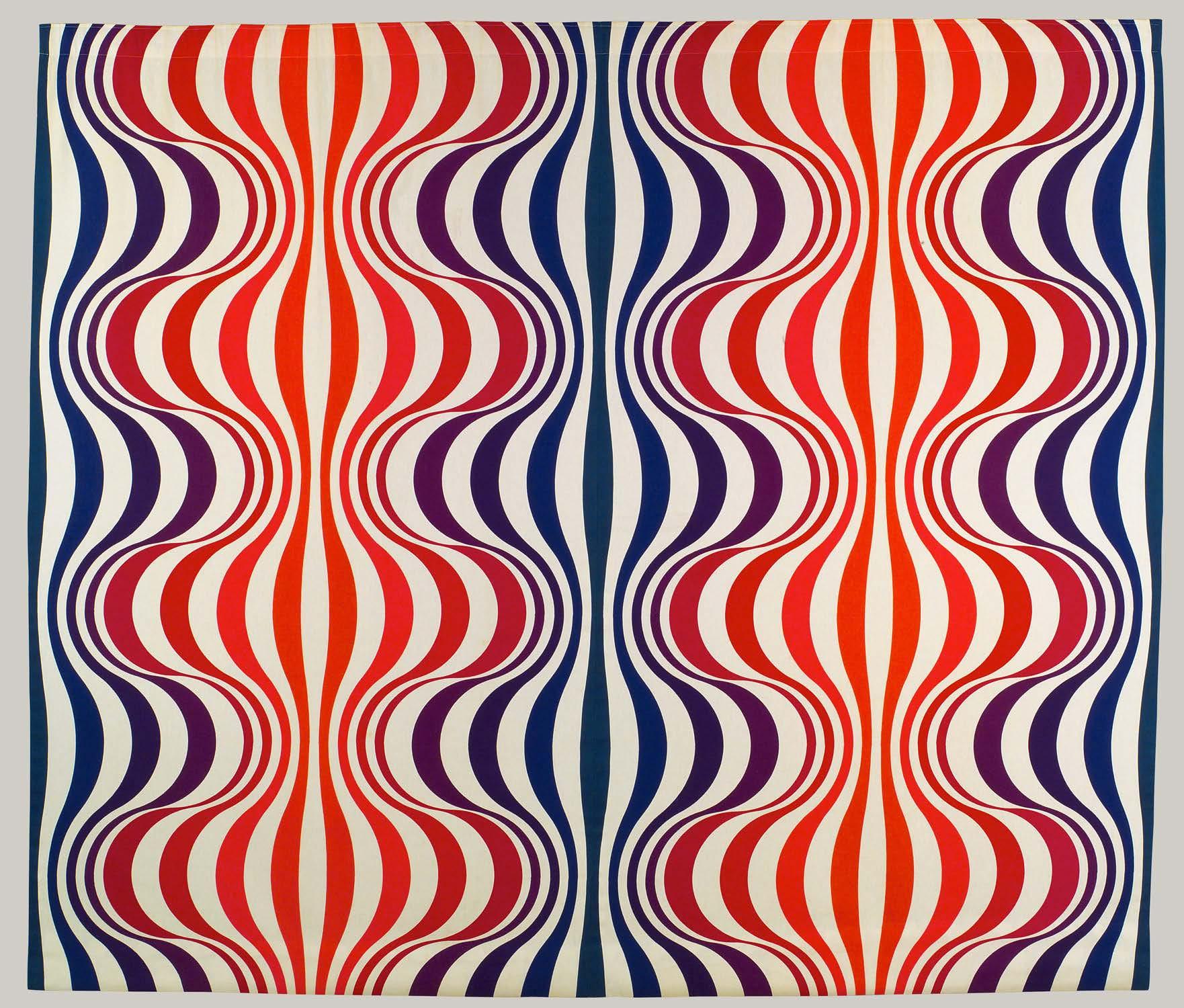
Fig. 121 Pinterest, (1954), Living room illustration [Photograph].
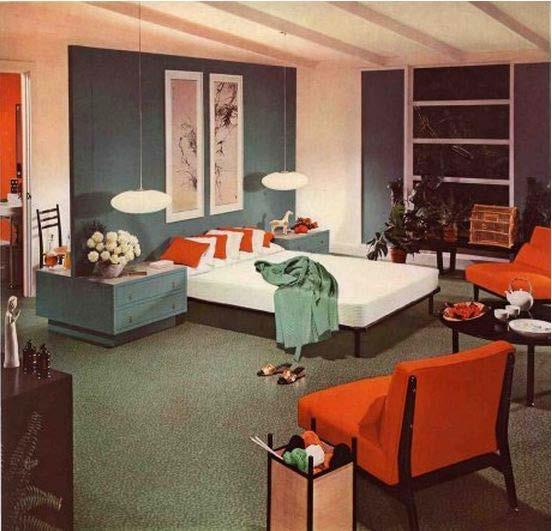
Fig. 118 Verner Panton, (1970), Mira-Spectrum fabric [Photograph].
A typical example of wallpaper from the 1960s. The colours pea green and saffron stand out, as well as the psychedelic floral design, common at this time.
Fig. 122 Pinterest, (2019), 60s wallpaper. [Photograph].

Modern furniture designers were looking for new materials with which to build their pieces. Gone are the days of sculpted wood; a new era of steel, molded plywood and plastics had arrived. As a frame of reference, Charles and Ray Eames used molded wood in many of their famous designs. The theme of modern furniture was to find a balance between aesthetics and functionality, ultimately creating practical and accessible furniture that would appeal to our senses. Everything was new: shapes, textures, colours and ways of thinking about furniture. (Travis, n.d.)
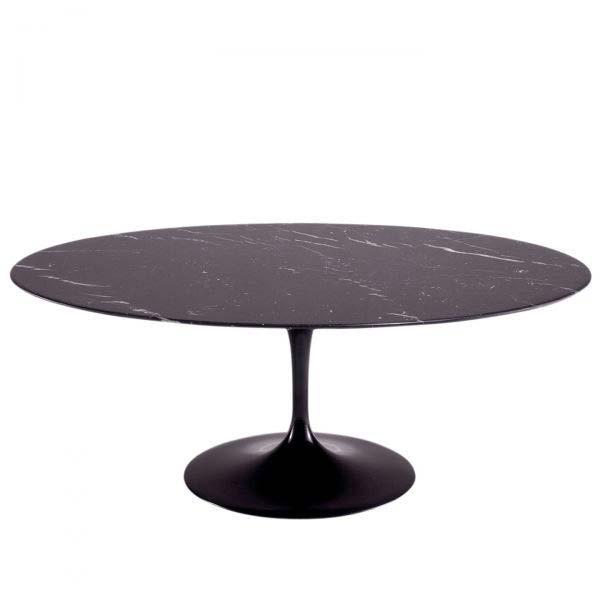
Fig. 125 Eero Saarinen/Knoll International, (2013), Saarinen Dining Table Oval 198cm [Photograph]. Fig. 123 Frank Lloyd Wright/ Cassina, (2019), Allen Table 280cm, 1917 Frank Lloyd Wright [Photograph].
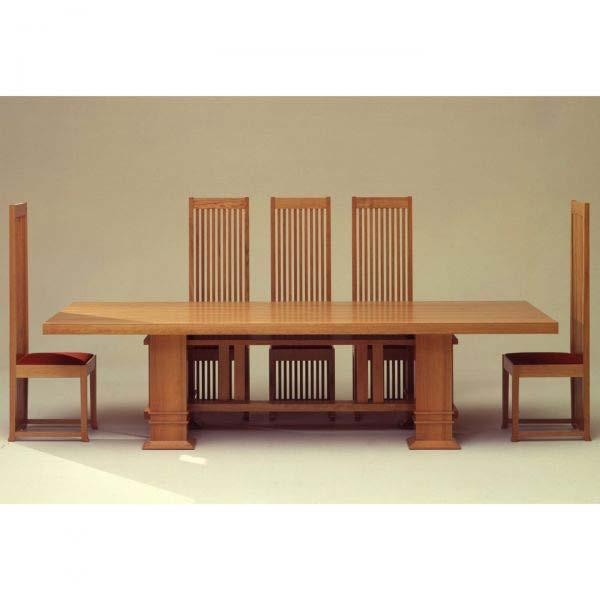
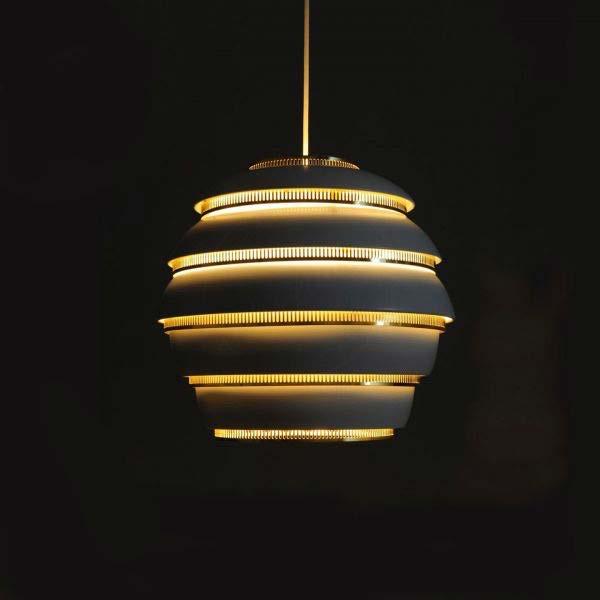

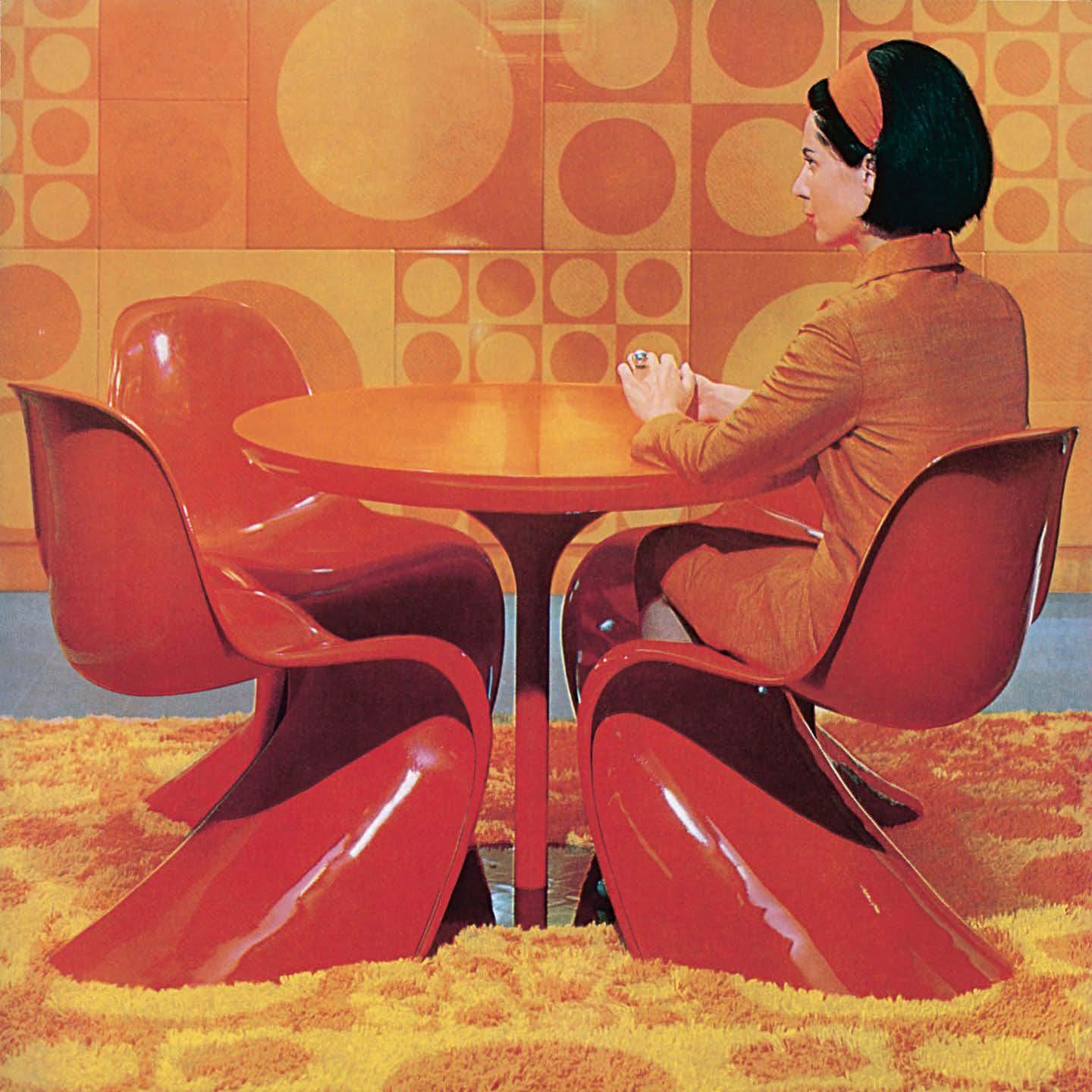
Fig. 128 Vitra, (1967), Vitra Panton classic chair [Photograph].
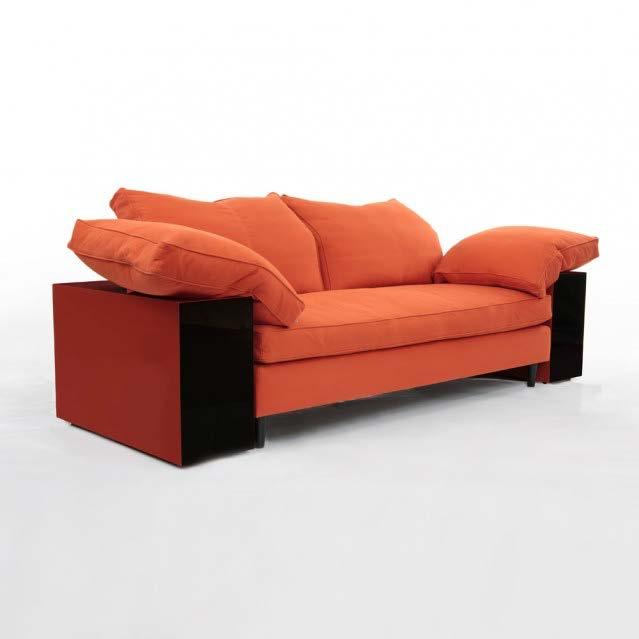
Fig. 129 National Trust/Patrick Gwynne, (1938), Dining Room at The Homewood, Surrey [Photograph].
Fig. 129 National Trust, Ernö Goldfinger, (1939) 2 willow road [Photograph].
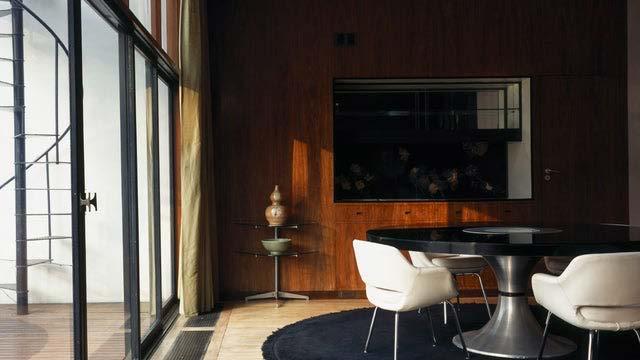
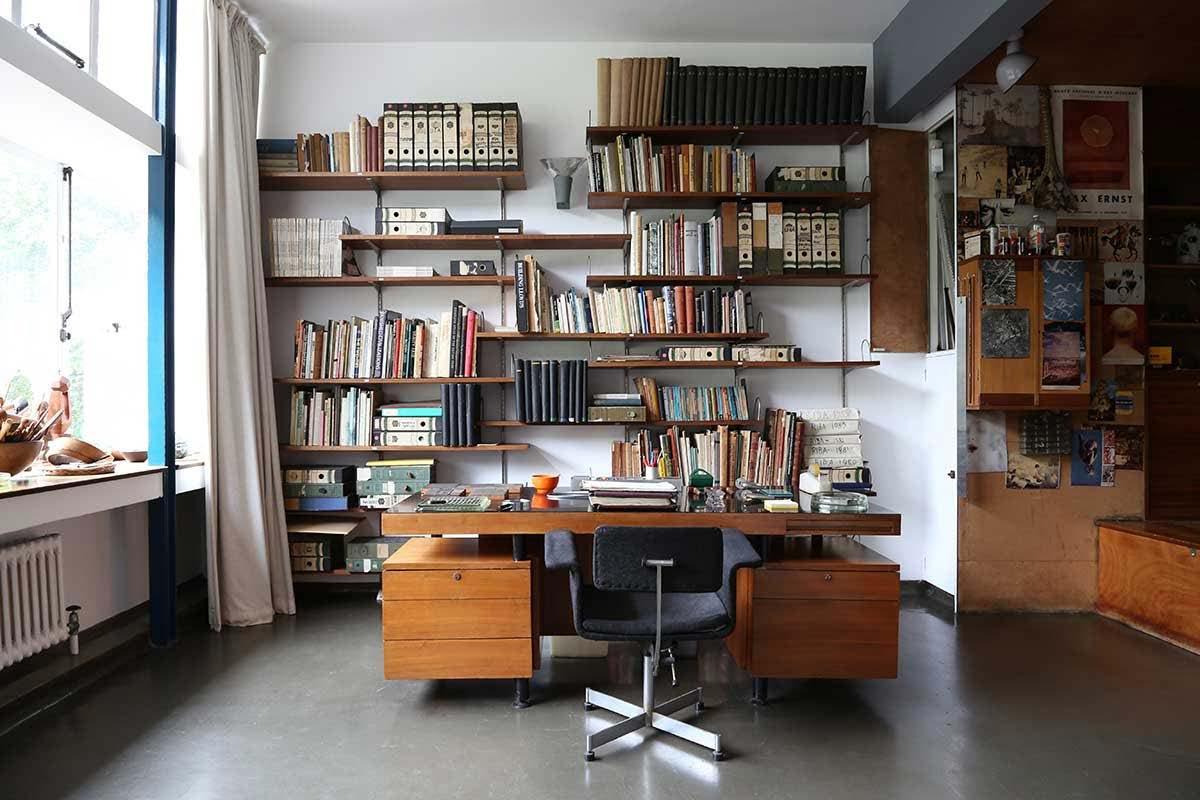
Although people's taste for furniture changes and evolves over the years, modern furniture design concepts seem to stand the test of time. Many owners choose modern furniture for its practicality, durability, usefulness and portability. Today's furniture designers continue to develop the concepts and principles proposed by furniture designers of the last century.



