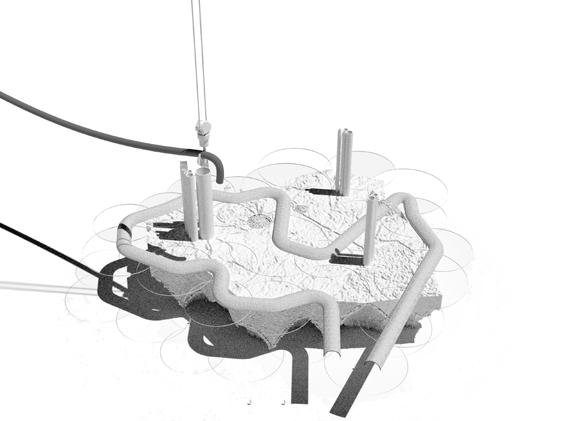
1 minute read
8P ATENTIBUS
Aparicio Unit / 2018 / Architectural Design 5
Starting from the abstract ideas of “air” and “co-habitation”, the project is developed attending to both external and internal parameters. The system is composed by vertical wooden slats that open and close depending on the user`s desires and the external climate. It is nothing but a mere set of squares fitted into the plot. The spatial distribution creates different opportunities based on a privacy gradient and air´s permeability. Outer square continent of an interior square, semi-exterior spaces and paths, inner square with common use square, displacing five private uses in height and a humid square with two communication squares.
Advertisement











