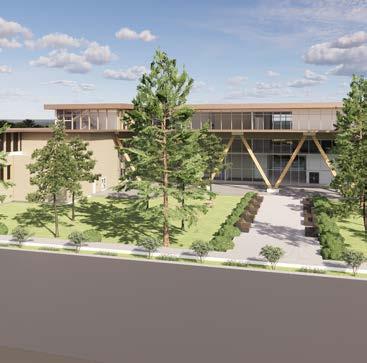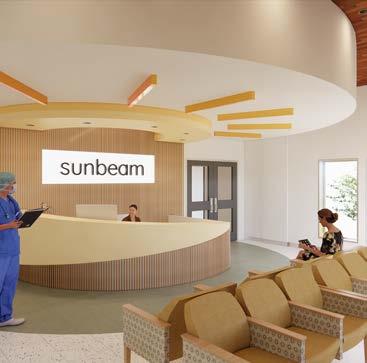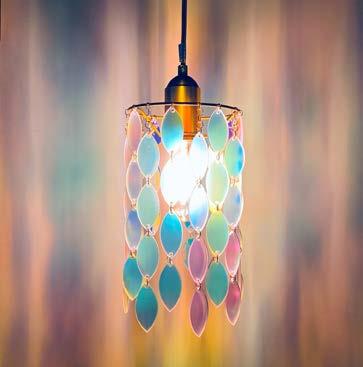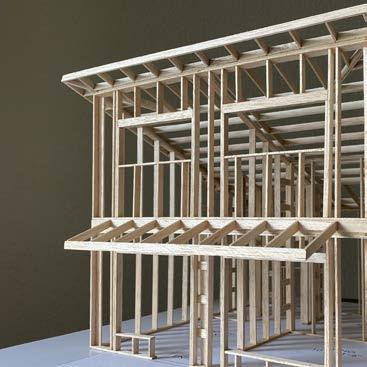New CMGT & INDS Building
New Construction, Educational Design, SFA 2023-2024
Project Considerations
Growing construction and interior design programs need a modern building to address the students’ evolving needs and support SFA’s vision of a collaborative culture.
Concept: Crafted with Timber
“Crafted with Timber” exemplifies a harmonious integration of construction and interior design, where mass timber construction meets innovative educational spaces. This concept celebrates the beauty and sustainability of natural materials while embracing modern technology. The design encourages collaboration and creativity, providing flexible environments for both construction management and interior design programs. It features multifunctional spaces that support hands-on learning, project collaboration, and effective resource management. The focus on renewable materials and energy efficiency reinforces a commitment to sustainability, creating an inspiring educational environment for future construction and design professionals.
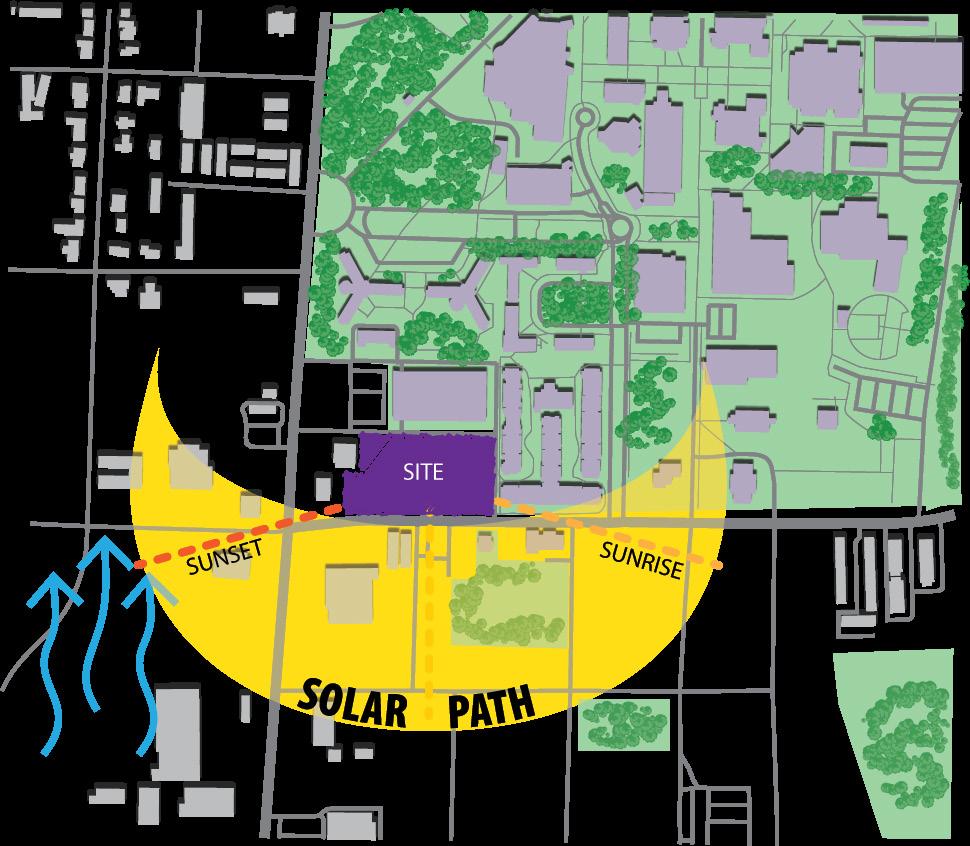
Mind Map
Adjacency/Criteria Matrix
CMGT-INDS Building ADJACENCY MATRIX CRITERIA MATRIX Outdoor Gathering Spaces Faculty RR's Student RRs Mech/HVAC/IT Receiving Room (Mail) Custodial Additional Furniture Faculty Storage Student Org. Resource Room Storage Areas Design Center Small Conference Room Medium Conference Room Large Conference Room Collaborative/Study Auditorium Includes Lighting Lab Makerspace Res/Comm Blg Systems Materials Lab HVAC Lab MEP Lab Dirty Lab Computer Lab Lecture Classrooms Drafting Classrooms Department Chair Office Faculty Offices Faculty Workroom Faculty Lounge Student Commons Gallery/Student Project Stg. Lobby Key Space Quantity Floor Sq. Footage Adjacencies Public Access Visual Privacy Acoustical Privacy Daylighting Plumbing Special Equipment Special Considerations/Sustainability 1 Lobby/Atrium 1/fl 1 665 2, 28 HNN Y NN Traffic hub, adj. to main entrance Immediate Adjacency 2 Gallery/Student Proj. Stg 11 482 1HNY N NN Important Adjacency 3 Student Commons 11 750 CENTRAL HLN Y YY Biophilic elements, varied seating types Reasonably Adjacent 4 Faculty Lounge 12 570 5, 6 LMN Y YY Biophilic elements, varied seating types Unimportant 5 Faculty Workroom 12 340 4, 6 LHN N NY Remote 6 Faculty Offices - Typical 82 1540 4, 5 LMY Y NN Sidelite windows, or smart-glass partitions 7 Department Chair Office 22 4004-6 LMY Y NN Highest image 8 Drafting Classrooms 23 2734 9, 10 MLY Y YN Height-adj. desks, ceiling-mount camera 9 Lecture Classrooms 43 3780 8, 10 MLY Y NN Videoconferencing tech. 10 Computer Lab 13 895 8, 9 MMY N NY Multiple screens; movable partition 11 Dirty Lab 11 98111-16 LLN Y YY Reference Complex Crit. Matrix 12 MEP Labs 11 2500 11, 14-16 MLN Y YY Reference Complex Crit. Matrix 13 HVAC Lab 11 2500 11, 12, 14-16 MLN Y YY Reference Complex Crit. Matrix 14 Materials Lab - CMGT 2339 11 5421 11-13, 15-16 MLN Y YY Reference Complex Crit. Matrix 15 Res/Comm Blg Systems 11 4700 11-14, 16 MLN Y YY Reference Complex Crit. Matrix 16 Makerspace 11 1210 11-15 LLN Y YY Reference Complex Crit. Matrix Includes Lighting Lab 11 16 LHN N NY 17 Auditorium 11 1500 1HHY N NY AV equipment, tiered seating 18 Collaboration/Study 13 1200 CENTRAL HNY Y NN Convenient access 19 Large Conference Room 11 650 1 HLY Y NY Smart-glass partitions 20 Medium Conference Room 22 562 CENTRAL HLY Y NY Smart-glass partitions 21 Small Conference Room 83 1520 CENTRAL HLY Y NY Smart-glass partitions 22 Design Center 11 585 CENTRAL HLY Y NN Priv. Office, high-density stg., presentations Storage Areas: 23 Resource Room 11 23511-16 LLN Y NN Shelving for material samples 24 Student Org. 13 1658-10 LHN N NN CIDA, ASID, IIDA, NKBA, CMGT, Honors 25 Faculty - Lockable 12 2184-7 LHN N NN 26 Add'l Furniture 11 115 1 LHN N NN 27 Custodial 1 ALL 180 REMOTE LHN N YN 60 SF/EA; Floor mop sink, hanging, shelf racks 28 Mail/Receiving Room 11 250 1LHN N NN 29 Mech/HVAC/IT 1/fl ALL 540 REMOTE LHN N NY 218 SF/EA X 3 30 Student RRs by OL ALL 825 CENTRAL HHY Y YN 275 SF/EA X 3 31 Faculty RRs 12 2754-7 LHY Y YN 32 Outdoor Gathering Spaces Multi. ALL 1500 ALL HNN Y YN 70000 5968.2 TOTAL SF + 15% CIRCULATION= Project: Date: Prepared By: 11/13/2023 Team 2 39788 45756.2 TOTAL SF AVAILABLE ON LOT= 15% FOR CIRCULATION= TOTAL SF NEEDED= Legend H=High M=Medium L=Low Y=Yes N=No I=Important but not req'd
4 Material Library Resource Library Work Surfaces Vignettes/ Showrooms Samples Mock-Ups Countertops Wall/Floor/Ceiling Assemblies Private Office Presentation Area SFA Furniture Standards SFA Design Team Design Center Architectural Orders Design Elements Cabinets Mechanical Janitorial Mail/Receiving Room Student Organizations Copy Room Storage Faculty Storage Student Lockers Project Storage Support Lobby Coffee/Bev. Station Wayfinding TEAM 3: ELIZABETH CABAL • MELISSA GARCIA SABRINA GUTIERREZ • SARA KREJCI • BRIANNA MORITZ “Dirty” Lab CNC router Saw stop table saw Impulse Sealer Shear Press Soldering Station Bandsaw Hand Tools Power Tools Sound Meters Welding Equipment MEP Mock-Ups Classrooms Lab Lecture Auditorium Drafting Collaborative Room Presentation Rooms Furniture Drafting Tables Podiums Technology Lecture Capture Projector and Screens Microphones Flexible Systems Desks Different Seating Types Ceiling-Mounted Camera Laser Cutters Lighting Lab VR Studio Graphics Lab Macs and PCs CAD 3D Modeling 5+ Laser Printers Color Laser Printer 5+ Flatbed Scanners Wide Format Color Plotters Wide Format Color Roll Scanner Adobe Creative Cloud Technology Light Meters Site/Solar Analysis Tools AeGIS Light Evaluation Tools Electricity & Energy Monitoring Faculty Standard Layout Linear storage Windows Furniture Offices Conference Room Lounge Separate ADA Bathrooms Sustainability LEED WELL C2C Daylighting Biophilia Biomimicry Energy Efficiency Painting & Collage Supplies Makers Space Photo Booth 3D Printers Sewing Machine Drill Press Heat Gun Vinyl Cutter Modeling Materials Rug Tufting Gun Upholstery Tools Workshops Lounge w/ Kitchenette Study Rooms Student Areas Computer Lab Conference Rooms Gallery Room Separate ADA Bathrooms Exterior Green Roof Parking Sky Bridge Landscaping Gathering Spaces ID/CMGT BLG.


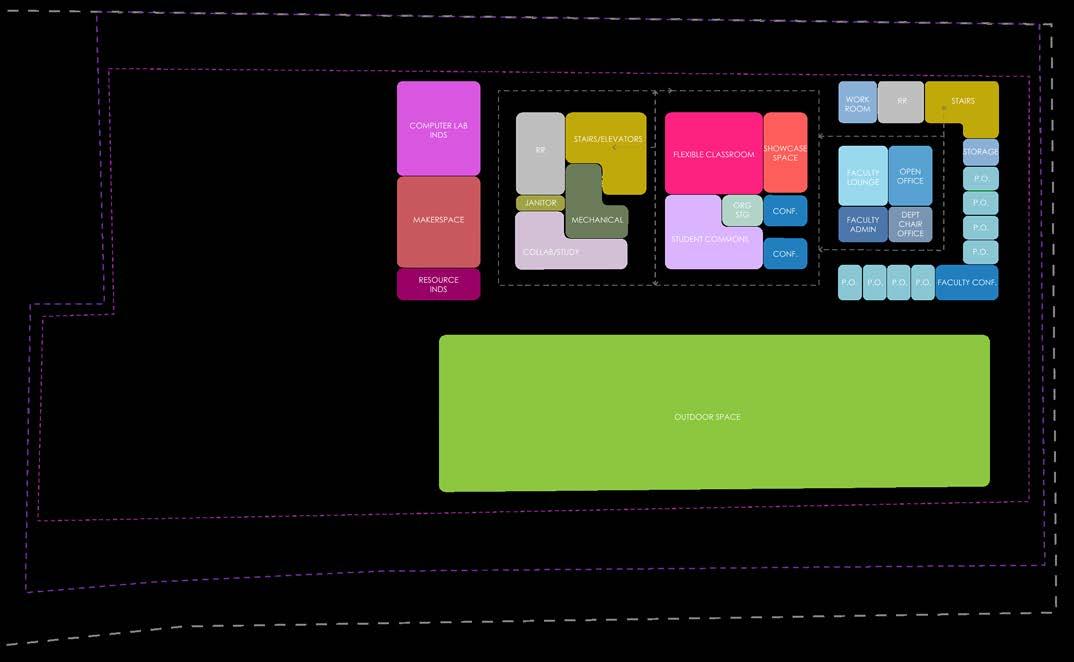

Relational Bubble Diagram Refined Block Plan - Level 2 Refined Block Plan - Level 1 Refined Block Plan - Level 3 5
Schematic Design Phase
Occupancy Considerations
The occupancy loads for this building reveal a design focused on accommodating a diverse range of activities and ensuring safety. Each floor's occupancy figures are strategically calculated to meet code requirements while allowing flexibility for various uses. The distribution of occupants across different spaces, including classrooms, labs, and collaborative areas, ensures a balance between educational functions and safety protocols. The building is designed with ample capacity to support the expected flow of students, faculty, and staff, with clearly defined pathways and egress routes to facilitate smooth transitions during daily operations and in emergencies. This careful planning reflects a commitment to safety, accessibility, and efficient use of space.
Research Highlights
Research for this project focused on combining sustainability with innovative educational design, leading to the implementation of mass timber construction, which offers a low-carbon alternative to traditional building materials. This approach aligns with the goal of reducing the environmental impact of construction projects while promoting the use of renewable resources.
The research delved into modern educational trends, recognizing that contemporary students thrive in flexible and technologyintegrated environments. This led to the incorporation of advanced technology infrastructure, ensuring high-speed internet access, ample power outlets, and state-of-the-art multimedia facilities.
In-depth interviews with faculty and students revealed the need for collaborative spaces, inspiring the design to feature flexible classroom layouts, open areas for group projects, and private study pods. The project also included comprehensive acoustical analysis, leading to sound-insulated classrooms and workspaces to enhance focus and productivity.
Daylighting was a key considerations, with the design ensuring ample natural light through large windows. Additionally, safety protocols were integrated, with clear evacuation routes, accessible pathways, and designated safety zones for emergency situations.
The research culminated in a design that addresses the demands of a modern educational setting while embracing sustainable construction practices, fostering a dynamic and eco-friendly learning environment.
Axonometric Massing Diagram
South Wall Elevation - Street Facing

computer
collaboration
drafting
student commons open
presentation area lobby design
auditorium dept
fab lab faculty admin capstone classroom faculty lounge observation deck gallery faculty conference room stairs stairs 6
lecture classrooms
lab cmgt wing
& study areas
labs
office makerspace
center
chair


7 Level 1 Floor Plan NOT TO SCALE


8 Level 2 Floor Plan NOT TO SCALE


9 Level 3 Floor Plan NOT TO SCALE
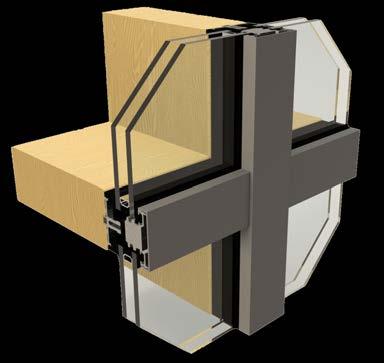






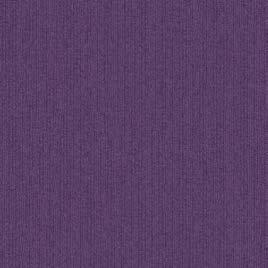

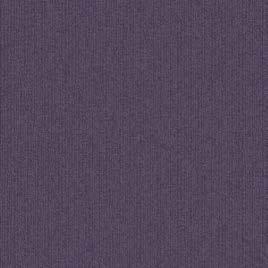

10 Materiality Exterior
Interior Staircase Walls
Featured Flooring Selections


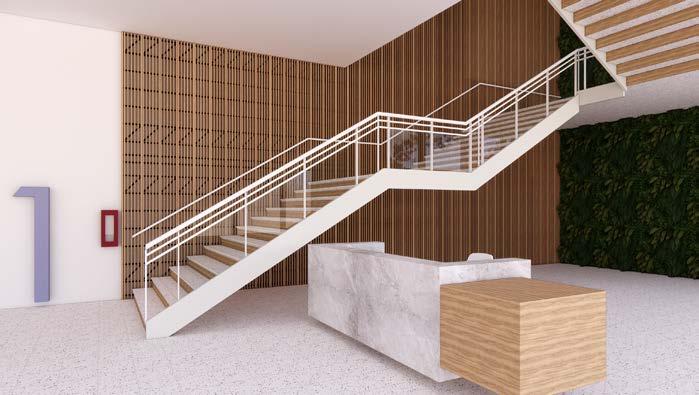


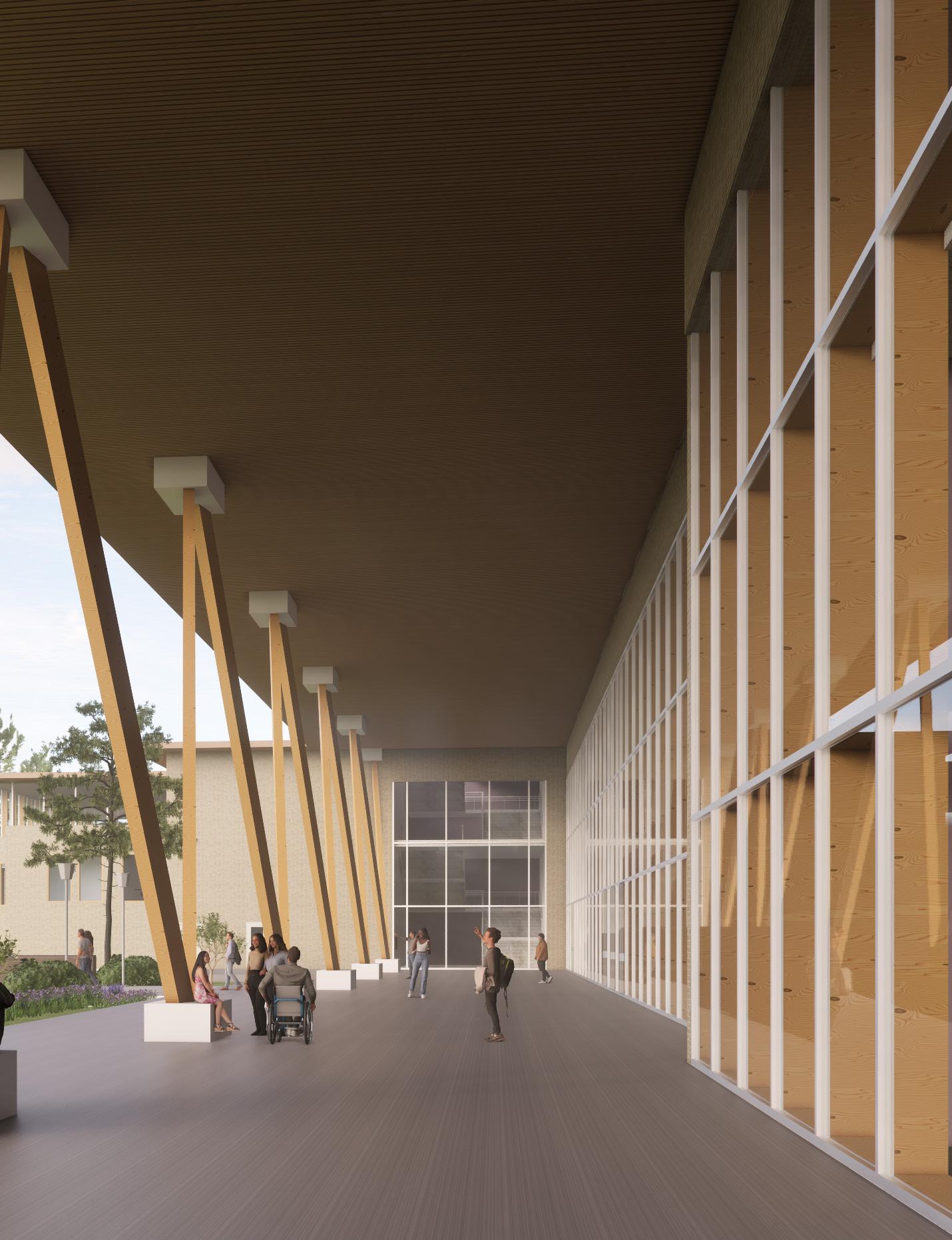
11
Hardeman Building
Commercial Renovation Project, SFA 2023
Project Considerations
Historic building, restoring existing woodwork, to be a short-term rental or long-term rental in the future.
Concept: Classically Current
This design complements and preserves the historical structure while giving it functional and engaging aspects to make the space inviting and classically current. The design inspiration for the Hardeman building stems from the early twentieth-century classic paintings and vintage accessories that highlight one’s love for travel. We selected navy blue as the accent color to bring cohesiveness throughout the design and complement the pronounced casings and crown molding of the existing space.
Schematic Design Existing Floor Plan Furniture Plan

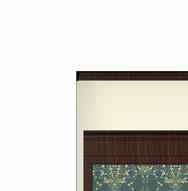







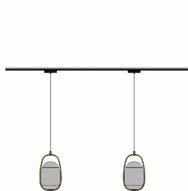







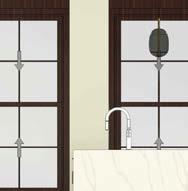
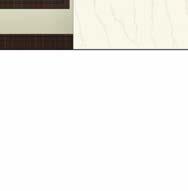





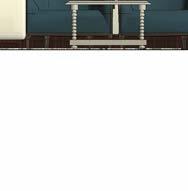



1/2" = 1'-0" 1 A. Kitchen Elevation No Dims 1/2" = 1'-0" 2 A. Kitchen Island Elevation No Dims 1/2" = 1'-0" 1 A. Kitchen Elevation - No Dims 1/2" = 1'-0" 2 A. Kitchen Island Elevation - No Dims 1/2" = 1'-0" 3 A. West Wall Elevation No Dims 1/2" = 1'-0" 1 A. Kitchen Elevation - No Dims PRIMARY BEDROOM KITCHEN PRIMARY BATHROOM GUEST BATH W/D LOUNGE GUEST BEDROOM ENTRY PRIMARY BEDROOM KITCHEN ENTRY LOUNGE GUEST BEDROOM GUEST BATH PRIMARY BATHROOM W/D DIAGRAM GRAPHIC SUPPLY CLO. LEGEND EGRESS CIRCULATION DAYLIGHT/VIEW DN 203 E. MAIN ST. NACOGDOCHES, TX BOARD SPACE WORK TBL BRUTE SHELVING STVREF DUCTS VENTING DW BUILT-IN DESK FROSTED GLASS Mech./Laundry Storage W.C. Bath 3 W.I.C. Bed 3 Kitchen Lounge Bath 2 Bed 2 Closet W.I.C. W.C. Primary Bath Primary Bed Entry S5 C1 S6 B2 B2 S7 C2 T5 T8 T7 C3 T6 S8 T4 B1 S4 Airbnb & Coffee Shop Project for Gillespie Guilroy 203 E. Main St. Nacogdoches, TX No. Description Date 1/8" = 1'-0" 2 L2 Airbnb New Furniture Plan 1Exchanged 3-seater sofa for two lounge chairs in CS2/22/2023
12

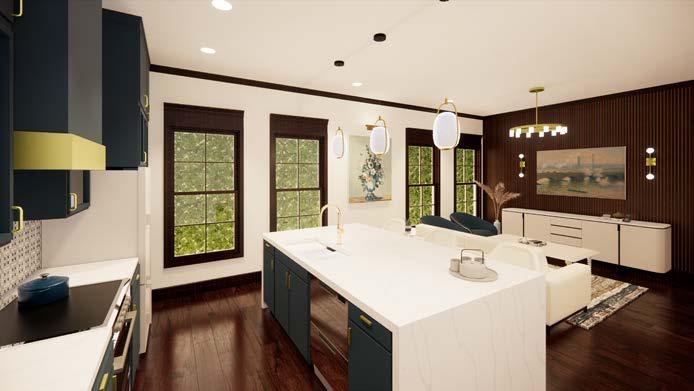


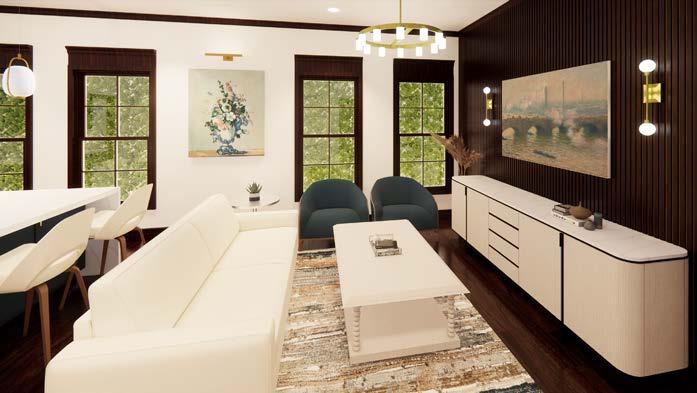




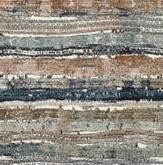















Scale Project number Date Drawn by 1/2" = 1'-0" ID.6 Hardeman Elevations Copy 1 01302023 Airbnb & Coffee Shop Project for Gillespie Guilroy 2/19/2023 Author 203 E. Main St. Nacogdoches, TX No. Description Date Furniture Lighting Lounge Esfera Chandelier Feature Wall Sconce Kitchen Island Pendants Pictue Light in Brass Finish Primary Bedroom Lody Chandelier Bedside Sconce with Adj. Light at Base Finishes S6 S4 S5 C1 T4 B1 T6 13
Prismacoffee
Commercial Renovation Project, SFA 2023
Project Considerations
Existing floor plan columns, back door cannot be relocated, allocate square footage for existing equipment.

Existing Floor Plan
Concept: Eucalyptus Rainbow Tree
This design showcases a playful and energetic feel within the space based on the mimicry of the multi-hued appearance of the rainbow eucalyptus trees. The confluence of vibrant furniture finishes and polished concrete flooring creates a contrast that we see everyday within nature. The repetition of the multi-hued appearance specified for some of the walls of this space embraces the zestful side of life, while the polished concrete look exhibits the organic side.
Diagram Graphic



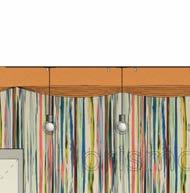








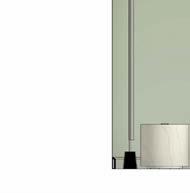







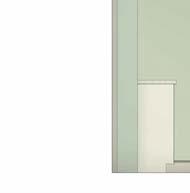
SEATING ENTRY SEATING CASH-WRAP/COUNTER& COFFEE PREP STATION VESTIBULE ADA RESTROOM BACK OF THE HOUSE COFFEE SHOP DIAGRAM GRAPHIC SCALE 1/4” = 1’-0” Shop Gillespie 1/2" = 1'-0" 1 Coffee Shop Elevation 2 b 1/2" = 1'-0" 1 Coffee Shop Elevation 2 b 1/2" = 1'-0" 3 CS. West Wall Elevation Seating Area 1/2" 1 Coffee 1/2" 2 CS. 1/2" 3 CS.
14










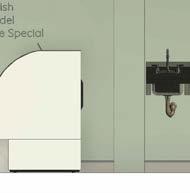







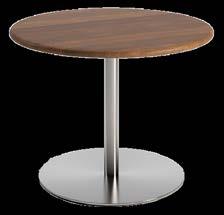


EQ EQ EQ EQ 5' 6" VIF 4' 1/2" VIF EQ EQ EQ 5'0" 3' 2" EQ EQEQEQ 2' 3" VIF 2' 3" VIF 2' 6" 2' 11" VIF 2' 0" 2' 0" 2' 0" 5' 0" VIF 5' 0" VIF EQ EQ EQ EQ EQ EQ 2' 0" VIF TECTUM Cloud Formations Back Room Vest. ADA RR Seating Entry Coffee Prep Queue Line Service Area 1/4" = 1'-0" 1 Level 1 MENU BOARD SPACE TRASH SINK CASH WRAP WORK TBL BRUTE SHELVING REF DW Entry Coffee Prep Queue Line Service Area Back Room ADA RR Seating Vest. 3' 8" T1 T2 T3 S1 S2 S3 S9 1/4" = 1'-0" 1 L1 Coffee Shop Furniture Plan 1/8" = 1'-0" 2 L2 Airbnb New Furniture Plan ID.5 Prismacoffee Elevations Airbnb & Coffee Shop Project for Gillespie Guilroy 203 E. Main St. Nacogdoches, TX Date 1/2" = 1'-0" Coffee Shop Elevation 2 b 1/2" = 1'-0" CS. East Wall Elevation Menu 1/2" = 1'-0" CS. West Wall Elevation Seating Area Furniture Plan Reflected Ceiling Plan Finishes Lighting Furniture S2 Loveseat and S3 Lounge Chairs T2 Coffee Table in Dark Beige Finish T1 Table with Carrara Top S1 Side Chair with Leather Seat Nickle Finish Adj. Floor Lamp Mina Pendants 15
Sunbeam Birth Center
Commercial Healthcare Project, SFA 2023
Project Considerations
Biophilic design principles, birthing experiences, testimonials, staff needs, ADA guidelines.
Concept: The Sun
The design focuses on merging biophilic principles with modern functionality to create a healing and comforting environment. It seamlessly integrates natural elements through daylight, plantfilled environmental features, and sun-inspired motifs to evoke optimism and hope. A muted, warm color palette promotes familiarity, while acoustical considerations ensure a peaceful atmosphere. Functional furniture, durable materials, and tunable LED lighting enhance both aesthetics and practicality. The result is a space that promotes joy, comfort, and wellbeing for patients and their families, aligning with the facility’s commitment to healing.
Environmental Features: Transformed nook in reception into a botanical feature.
Natural Shapes and Forms: Sinuous shapes and elements mimic the sky.
Light and Space: Natural light from large picture windows and spatial variability.
Schematic Design



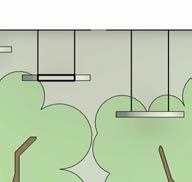











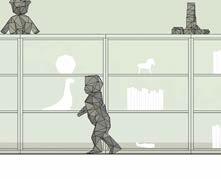

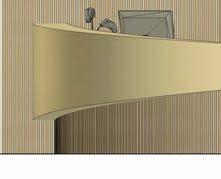

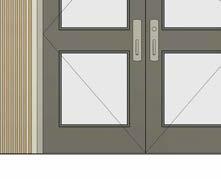
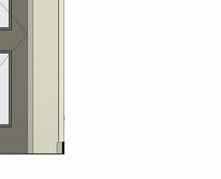
Waiting Area Children's Play Area Media Room Birthing Suite Dirty Utility Laundry W/D Stack Family Room with Kitchen Office Office Office Exam Room Exam Room Exam Room Exam Room Exam Room Birthing Suite Birthing Suite Nursing Station Nursing Station Lab Admins On-Call Room Conference Room ADA RR ADA RR Janitor's Closet Biophilic Birth Center Bubble Diagram #1 LEGEND Main Entry Exits Circulation Secondary Adjacency Primary Adjacency Acoustic Privacy Daylight/View Level 1 0' 0" Ceiling Level 9' 0"
16







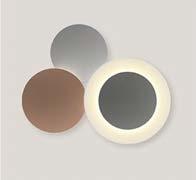













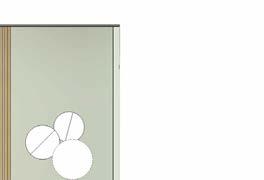


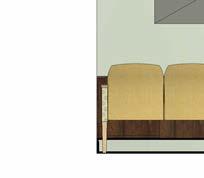





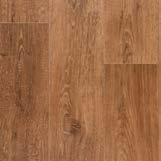

Level 1 0' - 0" Ceiling 8' - 0" A.F.F. 12' A.F.F. AB-GWB Mtl. Stud 1/2" A.F.F. ACT System ACT System ACT System ACT System ACT System ACT System ACT System ACT System ACT System ACT System ACT System A.F.F. AB-GWB on Mtl. Stud ACT System A.F.F. AB-GWB Mtl. Stud Lab Admin Children's Play Area Waiting Area Exam Room ADA RR Conference Room Exam Room Exam Room Exam Room Exam Room Birth Suite Birth Suite Birth Suite ADA RR On Call Laundry/Dirty Utility/Jan. Clo. En Suite En SuiteEn Suite Plant Feature Nursing Station W/D 0" A.F.F. AB-GWB on Mtl. Stud A.F.F. AB-GWB Mtl. Stud A.F.F. AB-GWB on Mtl. Stud Design Lines Tiles RD-2 RD-3 SP-1 VL-1 RL-2 VL-1 VL-1 CC-1 RD-2 VL-1 VL-1 RD-1 MT-1 RD-1 RD-1 RD-1 RD-1 RD-1 RD-1 RD-1 RD-1 RD-1 SP-1SP-1 RD-1 RD-1 MT-1 MT-1 MT-1 MT-1 MT-1 MT-1 MT-1 MT-1 MT-1 WM-1 WM-1 WM-1 WM-1 WM-1 RD-1RD-1 RD-1RD-1 MT-1 MT-1 MT-1 MT-1 MT-1 EX SM-1 SM-1 SM-1 SM-1 RL-1 RD-1 RD-1 RL-2 RL-2 WM-1 BM-1 BM-1 BM-1 CC-1 Skylight FL-1 FL-1 WM-3WM-3 FL-1 TYP. EQ EQ EQ EQ EQ EQ EQ EQ EQ Family Room RD-1 Project number Checked A.3 RCP 03132023 Sunbeam Biophilic Birthing Center INDS 3225 04/30/2023 MG Houston, TX No. Description Date 1/4" 1'-0" Ceiling Level Lab Admin 109 Children's Play Area 101 Waiting Area 100 Exam Room 104 ADA RR 102 Conference Room 103 Exam Room 105 Exam Room 106 Exam Room 107 Exam Room 108 Birth Suite 116 Birth Suite 118 Birth Suite 120 Family Room 115 122 On Call 123 Laundry/Dirty Utility/Jan. Clo. 124 En Suite 121 En Suite 119 En Suite 117 Office 112 Office 111 Office 110 Media Room 114 Plant Feature 125 Nursing Station 113 W/D 126 10 19/32" 7/8" 18' 15/32" 25/32" 25/32" 25/32" 25/32" 25/32" 10' 11/32" 22' 13/32" 29/32" 15' 5/8" 3/16" 5/8" Scale Project number Drawn by Checked 1/4" 1'-0" A.1 Base Floor Plan 03132023 Sunbeam Biophilic Birthing Center INDS 3225 04/30/2023 MG JL Houston, TX Description 1/4" 1'-0" Base Floor Plan Furniture Plan Reflected Ceiling Plan Finishes Lighting Base Floor Plan Painted Aluminum Surface Mount Linear LED 2x2 Medical Troffer Malleable Recessed LED Reel Round Recessed LED Downlight; 2’, 3’, and 4’ Diameters Acrylic and Felt Sconce Decorative WallMount Luminaire 17
SFA Kindergarten Classroom
Commercial Education Project, SFA 2023
Project Considerations
Limited natural lighting, existing lighting too bright, needs more storage solutions, and active learning spaces.
Concept: The Enchanted Family Tree

A whimsical and nurturing environment where children can embark on their educational journey with a strong sense of belonging and comfort. Inspired by the idea of a family tree, this design creates a warm, engaging, and acoustically sound space that fosters learning and creativity. The tree structure, cloud-shaped panels, and rolling hills provide a connection to nature. The light purple color scheme promotes calmness, while healthy, durable materials ensure safety.
Furniture Plan







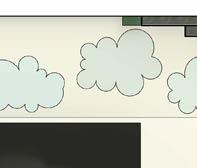






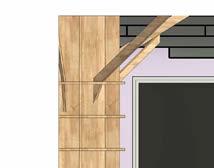

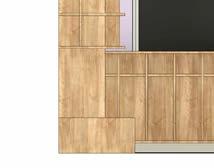


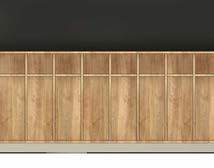

NIC Observ. Room KG Classroom NIC T-1 C-1 T-5 S-6 S-4 T-4S-9 C-4 S-7 M-2 L-3 L-2 S-1 S-10 C-2 S-3 S-5 S-8 A-2 A-4 S-5 S-5 T-2 T-6 T-3 C-2 R-1 R-2 R-3 S-2 C-3 R-5 T-5 S-2 R-4 A-1 A-3 A-5 L-1 FT M-1 L-4 PF-1 PF-2 ST-1 A-6
18






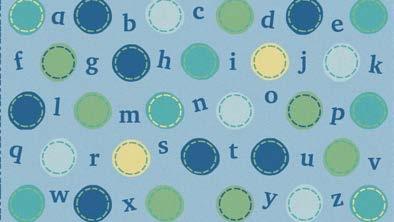
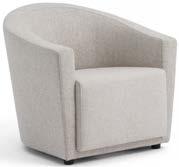



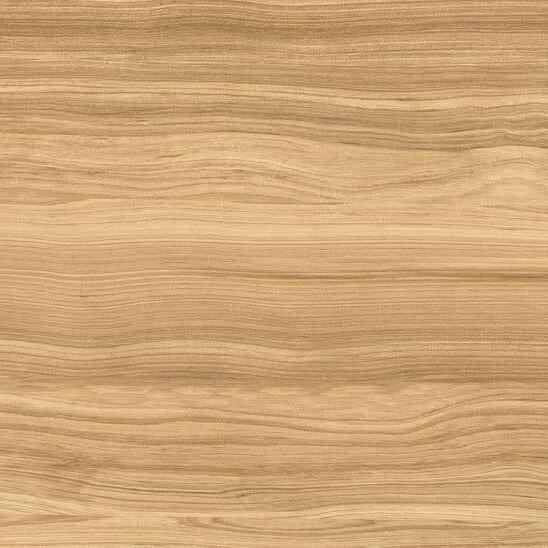















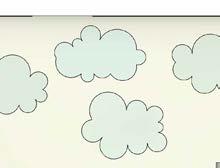


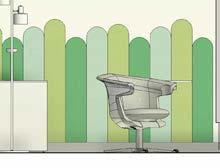








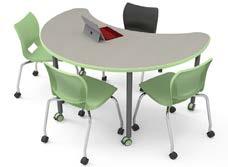














A-6 Soft Goods Furniture Finishes Rechargeable Lighting R-1 S-5 S-6 S-7 S-9 S-1 T-1 S-4 S-2 T-2 S-10 T-3 S-8 T-6 T-4 T-5 L-3 L-2 L-1 R-2 A-6 A-6 19
Commercial Renovation Project, HCC 2021
Project Considerations
Existing floor plan needed a lobby area, bar, and dining room. The rooms required updated finishes and furniture.
Concept: Orchid Oasis
The design weaves together the delicate allure of the orchid with the modernity of design and sustainability, inviting guests to indulge in a tranquil and environmentally conscious escape. A two-story open volume above the dining area allows natural light to flood the space, creating an inviting and airy ambiance reminiscent of a blossoming orchid. he green roof, adorned with a lush garden, serves as a sanctuary for guests, featuring a pool, bar, and lounging areas, all surrounded by the natural beauty of orchid-inspired landscaping.
First Level Floor Plan
Second Level Floor Plan

Exterior Elevations | Not to Scale
MEN'S 15 PRIVATE DINING CHECK-IN 18 CHECK-IN STRG 19 SEATING 20 BAR GIFT SHOP KITCHEN COOLER/STRG 24 FRZ 26 MECHANICAL ELEC. 29 LOUNGE 30 BAR SEATING 31 CONCIERGE www.autodesk.com/revit Drawn Checked Consultant Address Address Address Address Consultant Address Address Address Phone Consultant Address 1/4" 1'-0" A101 First Level Floor Plan INDS-2405 Orchid Resort & Spa Checker Melissa Garcia Issue Date Project Number No.DescriptionDate HOUSEKEEPING SUITE 206 SUITE 205 SUITE 202 10 SUITE 201 SUITE 200 12 www.autodesk.com/revit Drawn Checked Project Number Address Address Phone Address Phone Consultant Address Address Address Phone Consultant Address Address A102 Second Level Floor Plan INDS-2405 Orchid Resort & Spa Checker Melissa Garcia Issue Date Project Number No.DescriptionDate 1/4" 1'-0" Level Furniture Plan Level 0' - 0" Level 1 Ceiling 12' - 0" Level 14' - 0" Level 2 Ceiling 26' - 0" Roof Rail 36' - 0" Level Green Roof 28' - 0" Top Constraint 40' - 0" Top Constraint 40' - 0" Top Constraint 40' - 0" www.autodesk.com/revit Consultant Address Address Address Phone Consultant Address Address Address Phone Consultant Address Address Address Phone Consultant Address Address Address Phone Consultant Address Address Address Phone No.DescriptionDate 3/16" 1'-0" 1 North Level 0' - 0" Level Ceiling 12' - 0" Level 14' - 0" Level Ceiling 26' - 0" Roof Rail 36' - 0" Level Green Roof 28' - 0" Top Constraint 40' - 0" 3/16" 1'-0" 2. North 3/16" = 1'-0" 1. East
Resort
Spa
Orchid
&
20


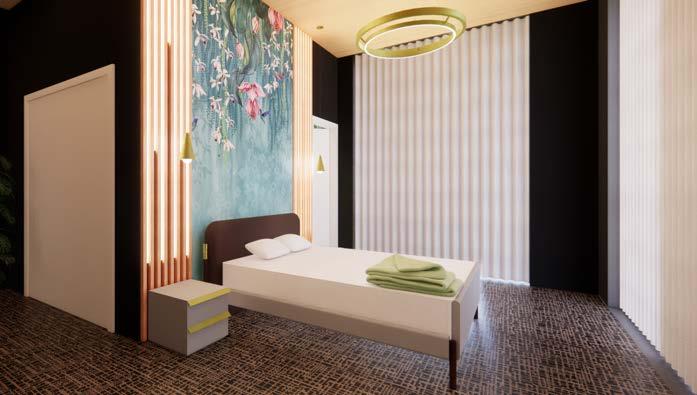







SECURITY 13 BELL STRG 14 MEN'S 15 WOMEN'S 16 PRIVATE DINING 17 CHECK-IN 18 CHECK-IN STRG 19 PRIVATE BAR SEATING 20 BAR 21 GIFT SHOP 22 KITCHEN 23 BAR COOLER/STRG 24 REF. 25 FRZ 26 MECHANICAL 27 JANITOR 28 ELEC. 29 LOUNGE 30 BAR SEATING 31 CONCIERGE 32 SEATING 33 Room Legend BAR BAR COOLER/STRG BAR SEATING BELL STRG CHECK-IN CHECK-IN STRG CONCIERGE ELEC. FRZ GIFT SHOP JANITOR KITCHEN LOUNGE MECHANICAL MEN'S PRIVATE BAR SEATING PRIVATE DINING REF. SEATING SECURITY WOMEN'S A105GYM 2 LAUNDRY HOUSEKEEPING SUITE 203 5 SUITE 207 SUITE 206 7 SUITE 205 8 SUITE 204 9 SUITE 202 10 SUITE 201 11 SUITE 200 12 Room Legend CHANGE GYM HOUSEKEEPING LAUNDRY SPA STRG. SUITE 200 SUITE 201 SUITE 202 SUITE 203 SUITE 204 SUITE 205 SUITE 206 SUITE 207 A106 A106 SPA 38--4 A106 1/8" = 1'-0" 1 Level Finish Floor 1/8" = 1'-0" 2 Level Finish Floor SECURITY 13 BELL STRG 14 MEN'S 15 WOMEN'S 16 PRIVATE DINING 17 CHECK-IN 18 CHECK-IN STRG 19 PRIVATE BAR SEATING 20 BAR 21 GIFT SHOP 22 KITCHEN 23 BAR COOLER/STRG 24 REF. 25 FRZ 26 MECHANICAL 27 JANITOR 28 ELEC. 29 LOUNGE 30 BAR SEATING 31 CONCIERGE 32 SEATING 33 Room Legend BAR BAR COOLER/STRG BAR SEATING BELL STRG CHECK-IN CHECK-IN STRG CONCIERGE ELEC. FRZ GIFT SHOP JANITOR KITCHEN LOUNGE MECHANICAL MEN'S PRIVATE BAR SEATING PRIVATE DINING REF. SEATING SECURITY WOMEN'S A105GYM 2 LAUNDRY HOUSEKEEPING SUITE 203 5 SUITE 207 SUITE 206 SUITE 205 8 SUITE 204 9 SUITE 202 10 SUITE 201 11 SUITE 200 12 Room Legend CHANGE GYM HOUSEKEEPING LAUNDRY SPA STRG. SUITE 200 SUITE 201 SUITE 202 SUITE 203 SUITE 204 SUITE 205 SUITE 206 SUITE 207 A106 A106 SPA 38--4 A106 2 1/8" = 1'-0" 1 Level Finish Floor 1/8" 1'-0" 2 Level Finish Floor Level 0' - 0" Level Ceiling 12' - 0" Level 14' - 0" Level Ceiling 26' - 0" Roof Rail 36' - 0" Level Green Roof 28' - 0" Top Constraint 40' - 0" Level - 0" Level 1 Ceiling 12' - 0" Level 14' - 0" Level 2 Ceiling 26' - 0" Roof Rail 36' - 0" Level Green Roof 28' - 0" Top Constraint 40' - 0" www.autodesk.com/revit Date Drawn By Project Number Consultant Address Address Address Phone Consultant Address Address Address Phone Consultant Address Address Address Phone Consultant Address Address Address Phone Consultant Address Address Address Phone AM Exterior Elevations INDS-2405 Orchid Resort & Spa Melissa Garcia Issue Date Project Number No.DescriptionDate 3/16" 1'-0" West First Level Finish Plan Finishes Second Level Finish Plan Featured Pieces 21
Keaton Residence
Residential Renovation Project, HCC 2021
Project Considerations
Multigenerational household, sustainability, and wellness. Outdoor spaces, edible garden, and landscape design to reduce irrigation need.
The Keaton’s awareness about our planet’s deteriorating health has been central in their decision-making process for many years. Now, with a pandemic overshadowing our everyday lives and limiting time away from home, I want to ensure the Keaton’s dwelling provides respite. The composition will convey a sense of serenity for the active family and support their health and wellness with the use of organic patterns and shapes, sustainable and healthy materials, outdoor integration and accessible space planning. Inspired by the intricate structure of a bird’s nest, layered elements and soft cellulosic fibers to mimic nesting and provide a sense ofcomfort. As a bird builds its nest from nearby resources, we will utilize materials that support Cradle-to-Cradle principles and maximize local resources.
Location Schematic Design


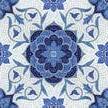
Concept: Well-Nest Finishes




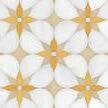



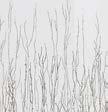
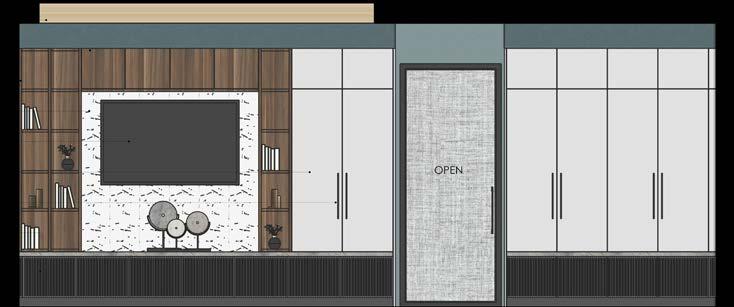


22
















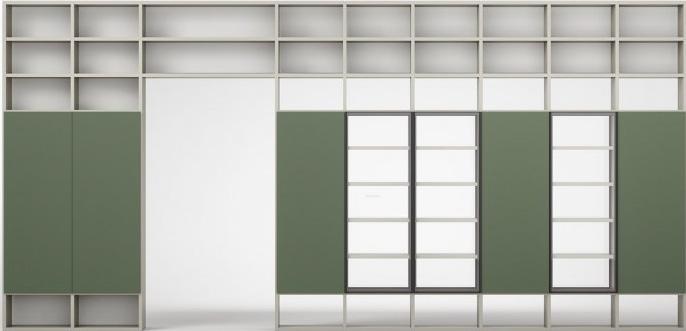




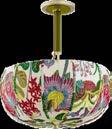










Level One Level Two Level One Level Two Reflected Ceiling Plans Rendered Floor Plans Lighting Furniture LIVING KITCHEN BREAKFAST BAR GARAGE MUDROOM LAUNDRY POWDER DARKROOM ELEVATOR ENTRY IN-LAW DINING AREA R2 R2 M2 R2 R1 CEILING HT. 10'-0" CEILING HT. 10'-0" G. BATH ELEVATOR G. SUITE BED 1 OWNER BED 2 WFH/STUDY DEN R2 R2 23
River Oaks Pool House
Digital Presentation Methods, HCC 2021
Project Software
AutoCad, SketchUp, Enscape
Concept: Contemporary Palm Springs
Drawing inspiration from the iconic Palm Springs desert landscape, the design revolves around three core principles: Modern Elegance, Desert Serenity, and Functional Luxury. A shed roof and wood planks on the ceiling accentuate the contemporary character. Natural textures and earthy tones, inspired by the desert landscape, evoke a sense of calm and tranquility, making the pool house a haven of relaxation. Built-in elements enhance storage while maintaing a sleek, uncluttered look. The pool house is now a place to escape city life, immerse in tranquility, and bask in the warmth of contemporary luxury.



UC WINE UC REF COOKTOP/WALL OVEN TO POWDER TO PANTRY BUILT-IN VENT. HOOD PROJECT: 1603 LAKESIDE DRIVE HOUSTON, TX 77050 UC WINE UC REF COOKTOP/WALL OVEN TO POWDER TO PANTRY BUILT-IN VENT. HOOD OPEN TO AC ROOM TO VESTIBULE KITCHEN ELEVATION SCALE 1/2" = 1'-0" 1 ID.06
24





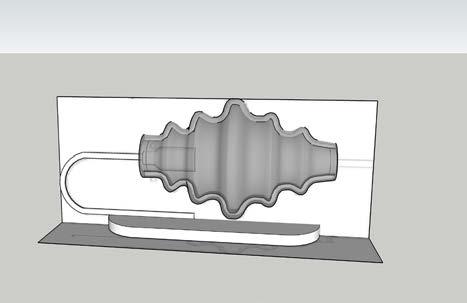



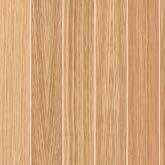





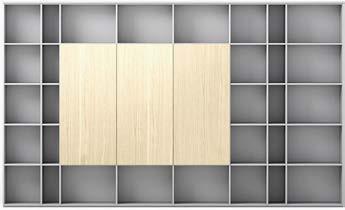
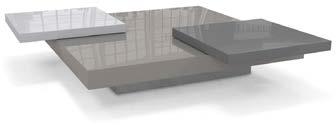
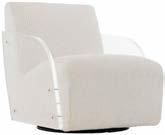

Vers. 009 Vers. 277+019 Vers. 200+019 Tempo 2834 Tableau Large Sconce Designer: Kelly Wearstler Item # KW 2270AB-VG Height: 17.5" Width: 6.75" Extension: 7.25" Backplate: 4" 12" Oval Finishes: AB, BZ, PN Glass Options: CG, VG Socket: E26 Keyless Wattage: 40 T10 Weight: 5 Pounds EAT-IN KITCHEN PANTRY POWDER POOL SITTING CLO. G. BATH A/C VEST. G. BEDROOM 6'-2"X6'7" 7'-6"X18'-1" 6'-2"X7'-8" 18'-1"X24' 3'-7"X4'-10" 18'-1"X16'-6" 6'-0"X12'-5" 18'-1"X16'-6" 5'-0"X11'-5" 10 9 8 7 6 5 4 3 2 1 LOGGIA 8'-4"X45'-6" 11 12 POOL HOUSE FURNITURE PLAN SCALE 1/4" = 1'-0" 1 10POLIFORM BED/NIGHTSTANDS 146W X 86-1/2D 1 DREAM 11 CUSTOM COM OTTOMAN 18DIA X 17H 2 N/A 12 BERNHARDT SWIVEL CHAIR 27W X 34D X 31-1/2H 1 N6023S ID.03 GFI +38" A-GFI A A A GFI GFI +42" +60" +60" +42" +42" +38" GFI +33" GFI +33" +3" +3" +3" +60" +60" +3" +3" +3" THREE WAY SWITCH SMOKE DETECTOR DUPLEX OUTLET ELECTRICAL LEGEND QUAD OUTLET GROUND FAULT INTERRUPTER 220V OUTLET PHONE DATA TV CABLE FLOOR OUTLET GFI DEDICATED APPL. OUTLET DEDICATED APPL. OUTLET/GFI A A-GFI TELEVISION JACK SINGLE POLE SWITCH POOL HOUSE ELECTRICAL PLAN SCALE 1/4" = 1'-0" 1 ID.05 Reflected Ceiling Plan
Plan
Furniture and Lighting 25
Furniture
Finishes
Heights Townhouse
Hand Rendering Project, HCC 2021
Low-maintenance, efficiency, modern, moody, pets
Concept: Transportation
Drawing inspiration from the world of luxury automobiles and the principles of modern design, the interior concept for the Bennett’s townhouse is a masterful blend of sophistication and warmth. Curvaceous forms subtly guide occupants towards focal points, instilling a sense of invitation within the space. Opulent color palettes, reminiscent of lustrous automotive finishes, take center stage in the kitchen, enhancing its visual appeal.The design promotes connection with carefully curated finishes while materials with high acoustical value preserve the essential privacy that a home should provide even in a busy area.
Moodboard Considerations:

Kitchen Overview

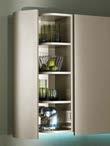













26






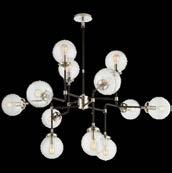


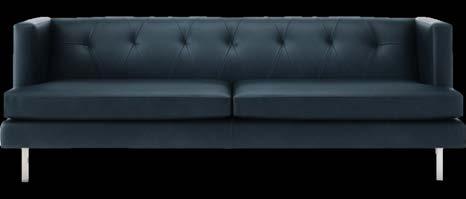



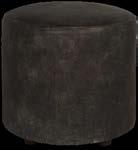









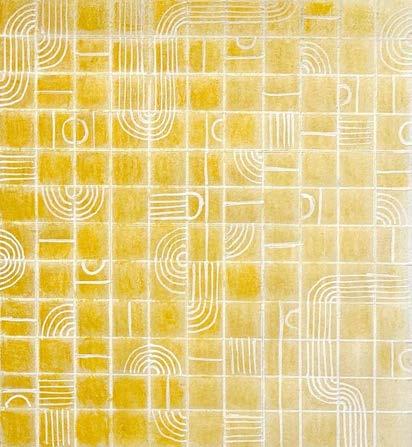









Level One Level Two Hand Rendered Materials Finishes 27
Pétale Opale Pendant
Lamp Model Project, SFA 2022
Based on the research of iconic lighting designers Max Ingrand and Carlo Nason and the Art Nouveau style, the Pétale Opale pendant luminaire embraces modern materials and organic forms. The translucent, frosted, and iridescent acrylic petals generate dynamic and soft illumination, ideal for accentuating spaces. Pétale Opale is lightweight, durable, and energy-efficient. The vintage-inspired LED lamp has a 15,000-hour lifespan and delivers 450 lumens with 2200 Kelvin.


During the shortlived Art Nouveau period, designers sought to create a “new style” opposite the classical teachings of the École des Beaux-Arts. Art Nouveau designers embraced modern materials and organic ornamentation and rejected straight lines.
Ingrand trained as an interior designer, and Nason grew up around a family of renowned Murano glassmakers. Although they rose to prominence in different generations, both designers were inspired by modern and organic forms and enjoyed experimenting with new styles, technologies, and materials.
Sketches Rendering


Concept: Pétale Opale 6”
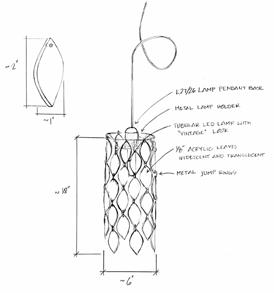







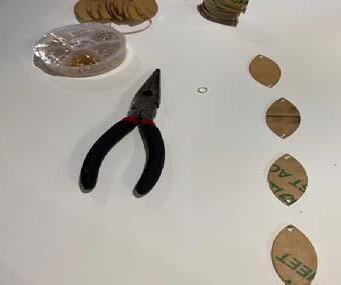
METAL
E27 PENDANT LAMP BASE WITH BRASS FINISH AND ROPE CORD
“VINTAGE” 4.5W TUBULAR LED LAMP, 2200K, 15000-HRS
16MM JUMP RINGS
IRIDESCENT AND TRANSLUCENT 1/8” THICK ACRYLIC, LASER CUT INTO


11 1/2”
10 3/16”
LEAF SHAPES
Plan
Elevation
6”
PENDANT FRAME SPRAY PAINTED TO MATCH LAMP BASE - BRASS SHADE RING Process
28


29
Tiny Home Model
Framing Model Project, SFA 2022
Project Summary
Drafted the framing plans of a chosen floor plan and used balsa wood to make a scaled framing model.
BATH
8'-8" X 5'
BEDROOM
10' X 10'
W/D
KITCHEN
8'-8" X 13' PATIO
16'-8" X 4' ENTRY
LIVING
10' X 11'-6"

30




18'-0 8 18'-8 4 117'-11 8 18'-0 8 18'-8 8 18'-0 8 78'-11 8 110'-3 8 10'-0" 1'-1012 117'-11 8 Front Elevation East Elevation
Elevation 31
West
SFA, 2022

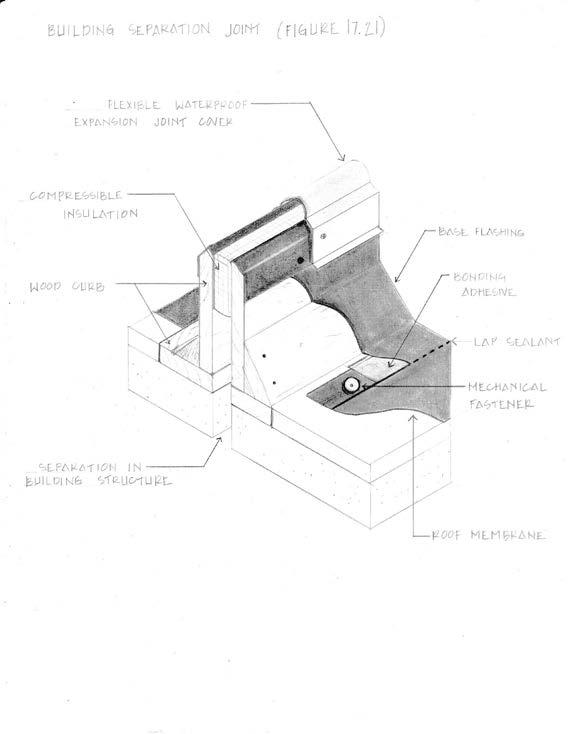

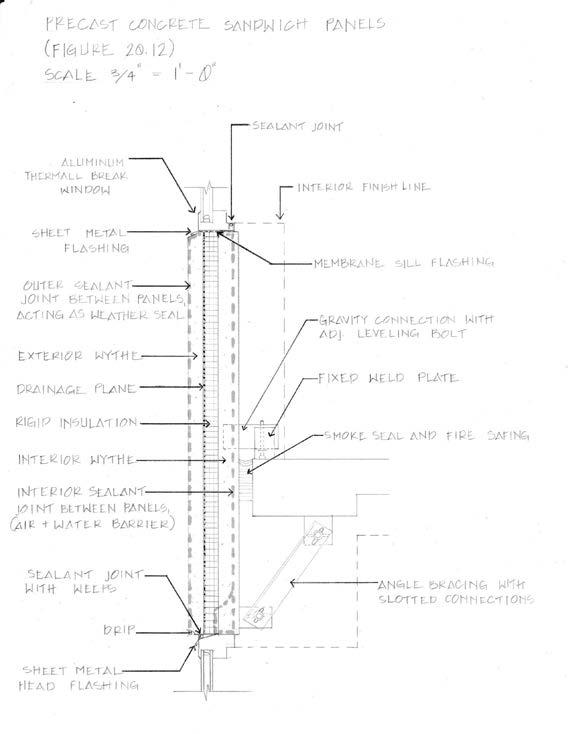


Hand Drafted Details
32
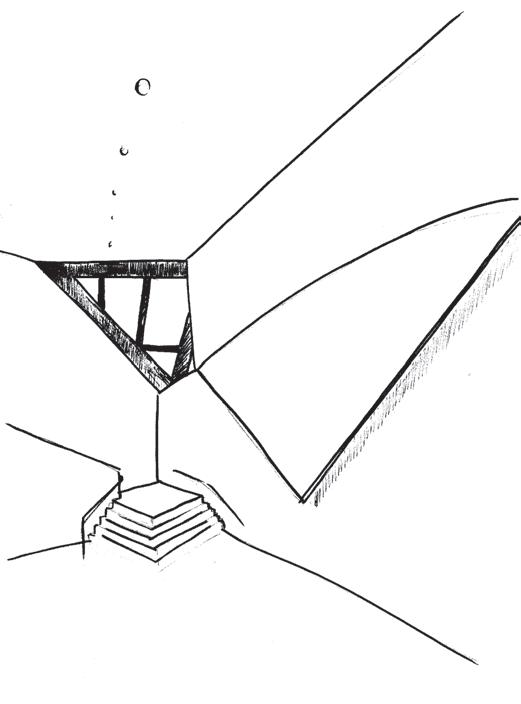





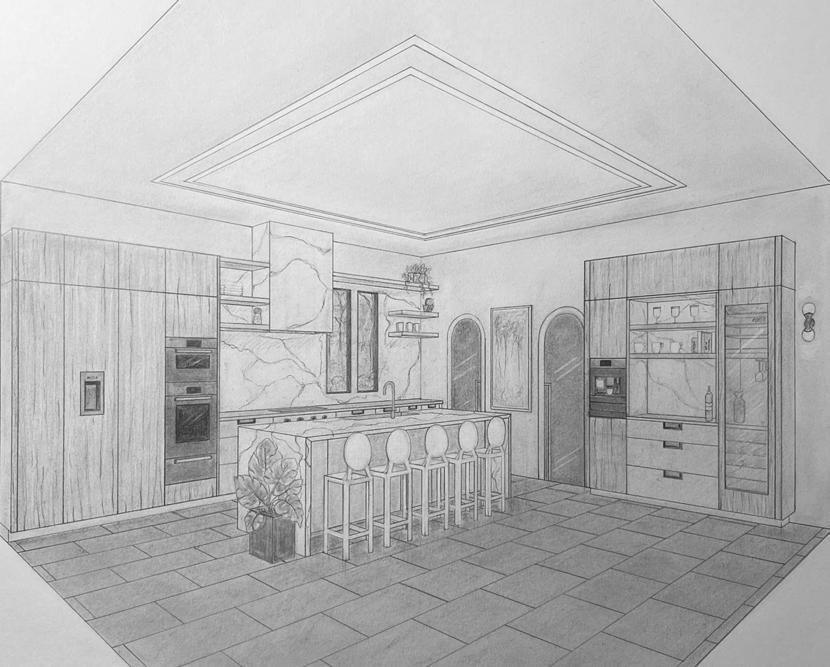
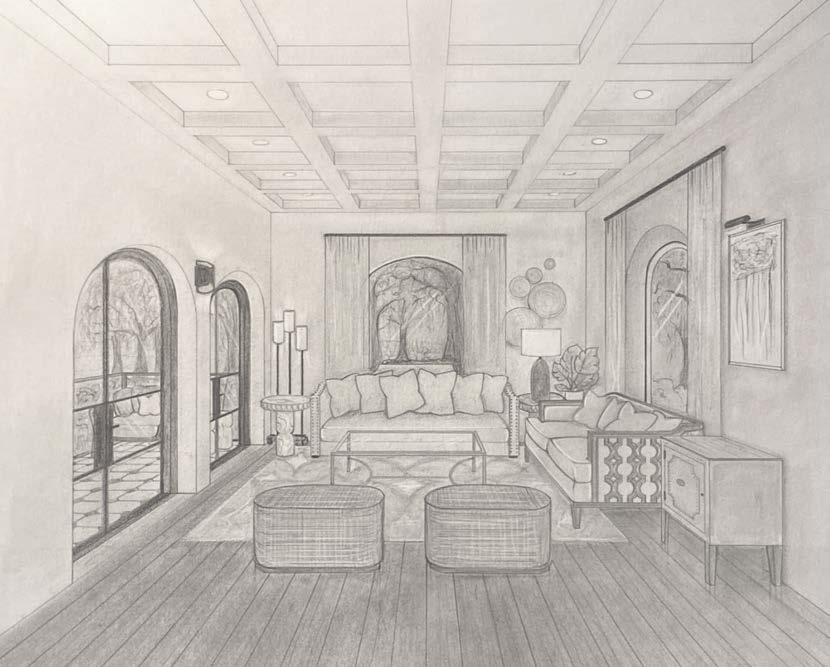
33
Hand Drawings and Sketches 2020-2024


melissagarciadesign.com
@melissagarciadesign



