PORTFOLIO
selected works
Loem Mengheng
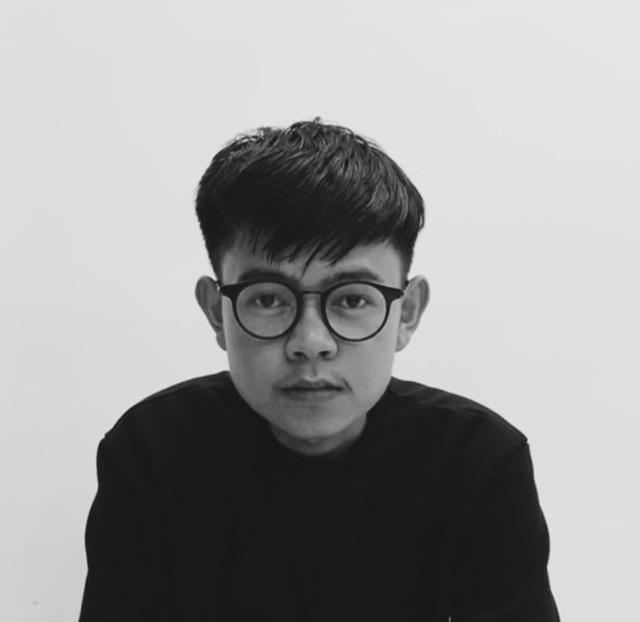
Hello,
My name is Loem Mengheng and I am in my last year of studying for an undergraduate degree at School of Architecture of Tianjin University in China.
In this Portfolio, I have selected some projects that reflect my experience during these years in the field of architecture and I would be glad to show them to you.
EDUCATION
• Hun Sen Angtasom Highschool (Takeo, Cambodia) 2013-2018
-graduated in 2018 with grade A for The National exam (BacII)
• Paragon International University (Phnom Penh, Cambodia) 2018-2019
-Foundation year in the faculty of engineering (architecture) (english program)
-English academic scholarship at Australian Center for Education (ACE)
• Tianjin University (Tianjin, China) 2019-2025
-Pre-college program intensive chinese language, mathematics and physics
-School of Architecture, majoring in Architecture (5 years program)
EXPERIENCE
• Summer 2023: An intern at China Southwest Architecture (residential section)
• Summer 2024: An intern at Tianjin University Research Institute of Architectural Design and Urban Planning (AATU).
AWARDS
-Grade A for the BacII exam in 2018
-English Academic scholarship at Australian Center for Education (ACE)
-Chinese Government Scholarship (CSC) - Full scholarship
-Outstanding foriegn students of Tianjin University (2nd prize)
-Won 3rd prize in the “Gong’ e guo Scenic Area” Design Competition
LANGUAGES
Khmer
English
Chinese
SKILLS
AutoCad
Sketchup
Enscape
Lumion
Photoshop
Illustrator
Indesign
EcoTech
Arcmap
Revit
CONTACT





+86 188 02228708
menghengloem99@gmail.com
Mengheng Loem @wjlmx m3ngh3ng
HOBBIES







“ For me, architecture is like magic, move, and it can also gives us variety ousity, welcoming, fearful etc. It makes
magic, it can indirectly tell people to variety of feelings such as surpring, curimakes architecture more interesting. ”


All-aged activity center (group project) Fall semester, 2023


The Lantern
All-aged community activity center in Tianjin.
Project Info
Locaton: Tianjin, China
Type: public facility
Site area: 12000 sqm
Building area: 7200sqm
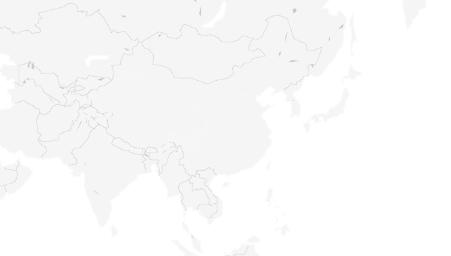
ABSTRACT
The site located in Fenghu park in Nankai district surrounded by residential buildings, a kindergarten and a primary school in front of the park. Unfortunately, the park is enclosed by the wall that we could barely know that there’s a public space in the neighborhood. The area surrounding faces significant challenges such as triffic congestion and lacking of parking space, due to the schools nearby. These problems affect local traffic flow and diminishes the overall experience for park-goers.
The proposed all-aged activity center in Fenghu Park aims to create an inclusive space that fosters community engagement, promotes wellness, and enhances social interaction among diverse age groups.
Key features will include an underground parking lot, playgrounds, outdoor fitness areas etc. The design will prioritize accessibility and sustainability, integrating green spaces and environmentally friendly practices.
(This is a group project of two people. My part is to desgin the park and the underground parking lot. My teammate, Gilbert, designs the building layout and the facade. It was a fun studio to work with him.)

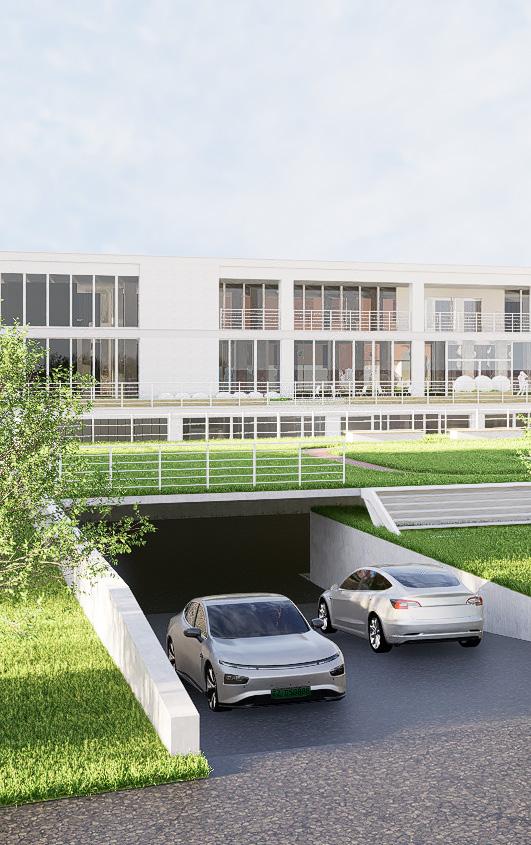


SITE AND SURROUNDING TRAFFIC
The diagram shows the traffic conditions around the site, highlighting the varying levels of traffic flow

Considering the convenience of residents of the area, the main entrance is located in the original location of the park. The main entrance is for walkers or cyclists only
ZONING PLAN
Organizing the site into functional areas that promote accessibility, community engagement, and efficient use of space

Secondary entrances are located on the south and east sides. It passes through beneath the site. In this way, the of people and vehicles circulation can be separated
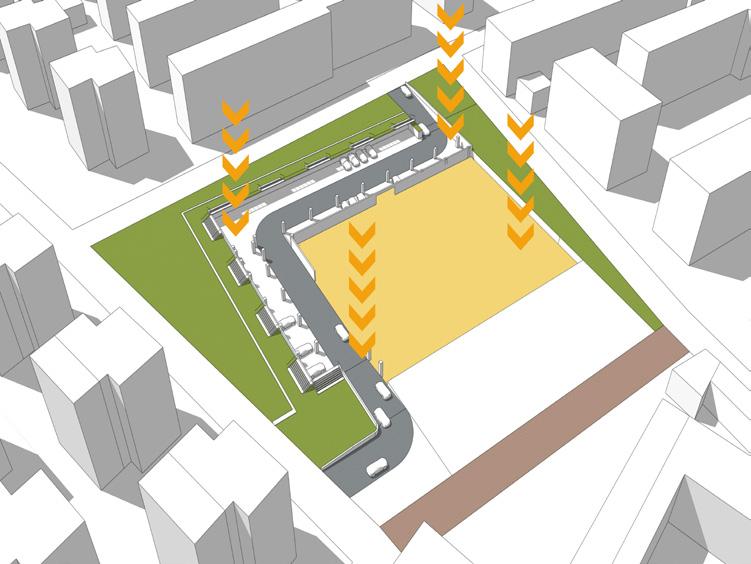

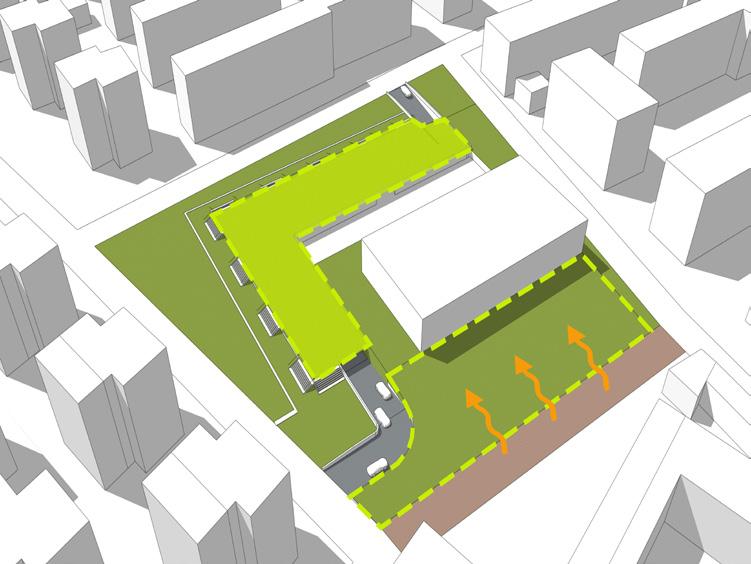
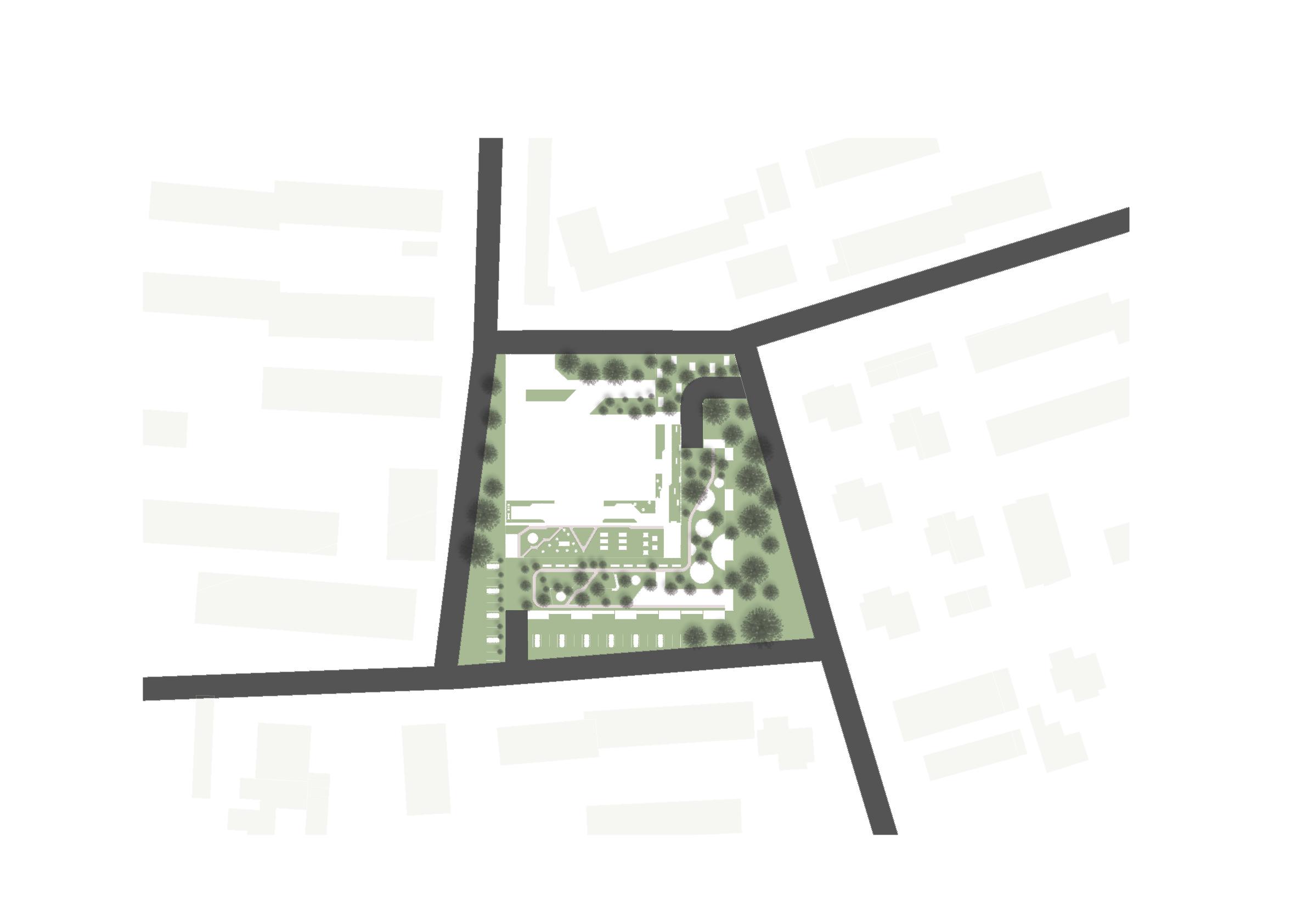
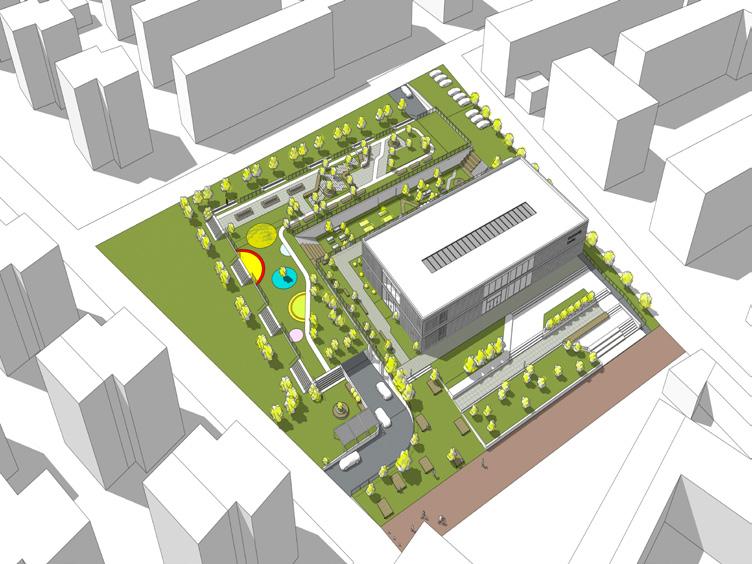
To attract and welcoming more people, we create more green rooftop public park on the south and green ramp as a
Detailing the public facility to private user facility as a whole architecture design

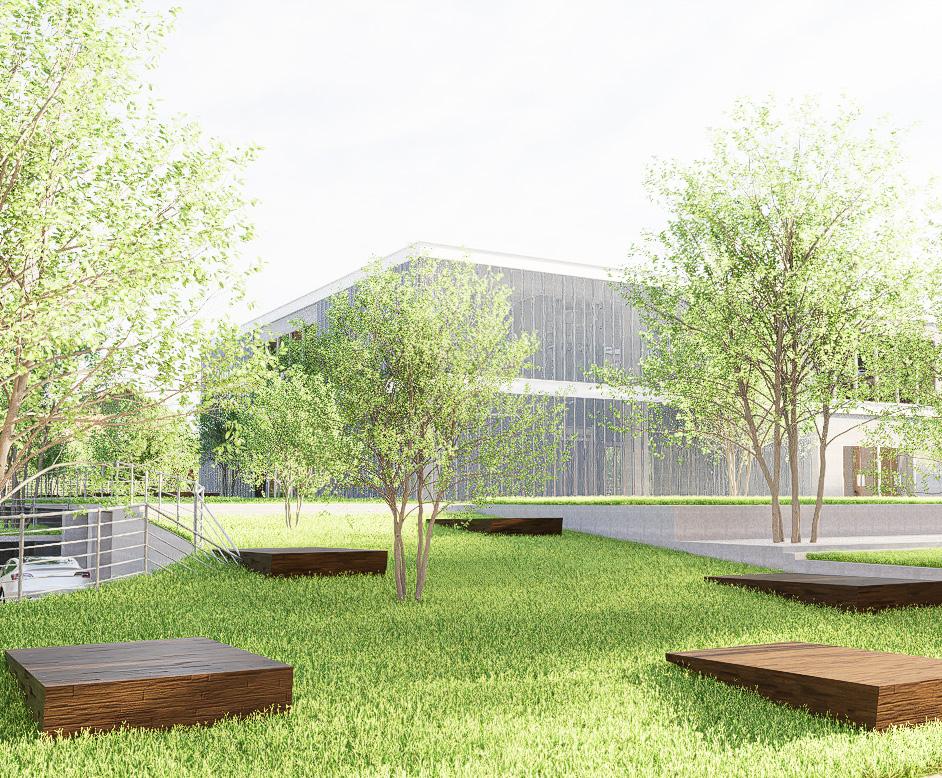


Second floor plan




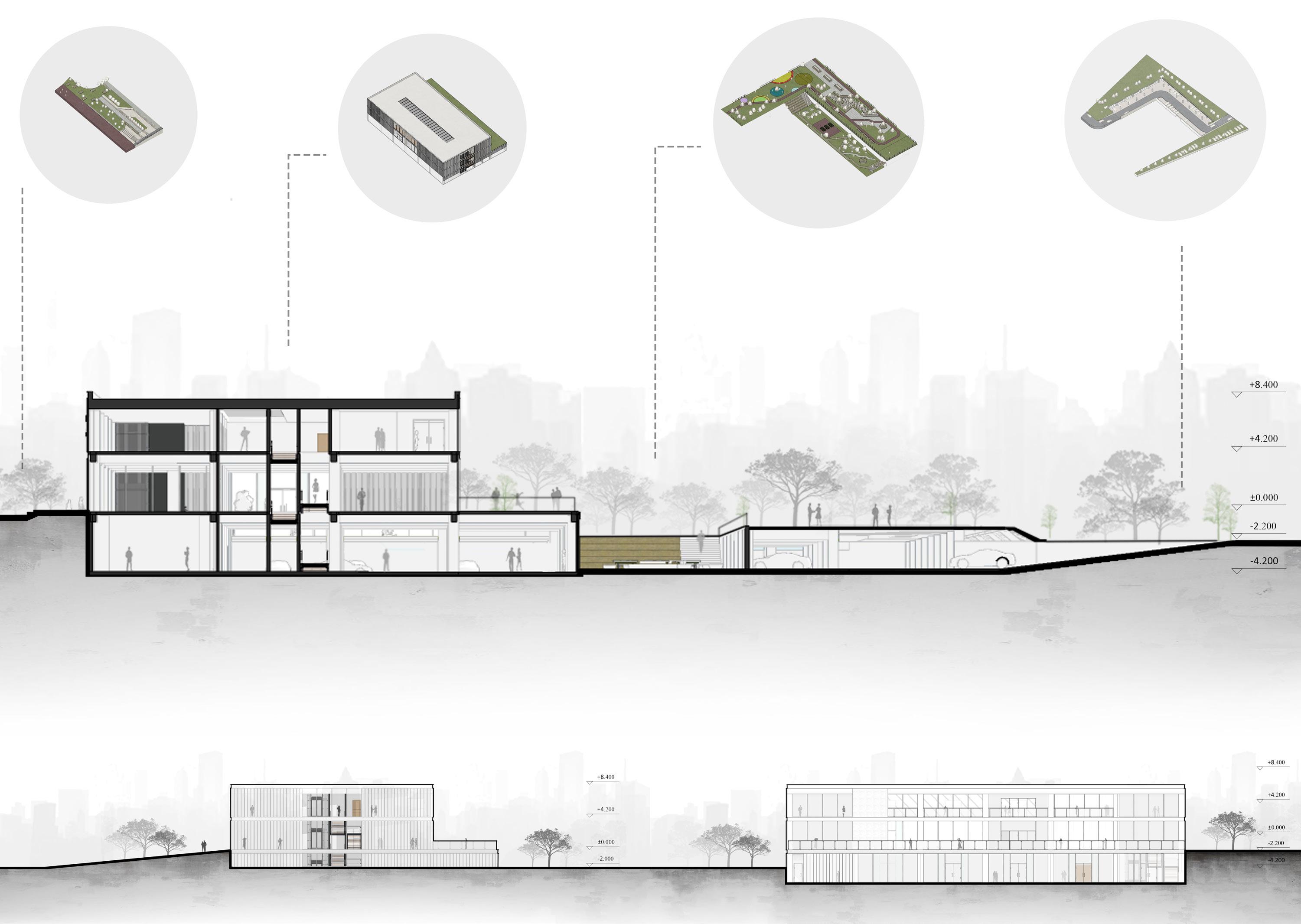
02.

Tong
kid’s cloth store near Fuxing park in Tianjin, China
Project Info
Location: Fuxing park, Tianjin, China
Type: Cloth store
Site area: 468 sqm
Building setback area: 432sqm
ABSTRACT
The site location of this design is located in Heping District in Tianjin, adjacent to Fuxing park which is Known for its beautiful landscapes and tranquil atmosphere, the park is an ideal place for citizens to take leisurely walks, exercise, and relax.
With Fuxing Park as a focal point, the surrounding area can witness increased foot traffic and tourism, leading to the growth of local businesses such as restuarants, cafes, and shops making it a desirable and dynamic place to live, work, and explore.
TONG which in chinese means the “Kid” is a two storey boy clothing store. With its hash-sign-like shape and white facade, the store looks like a new sculpture in the park which allows the user to appreciate from the far.
In the middle of the shop is a playground connecting ground floor to the second floor. The kids can play in this space to avoid boredom while their parents shopping.


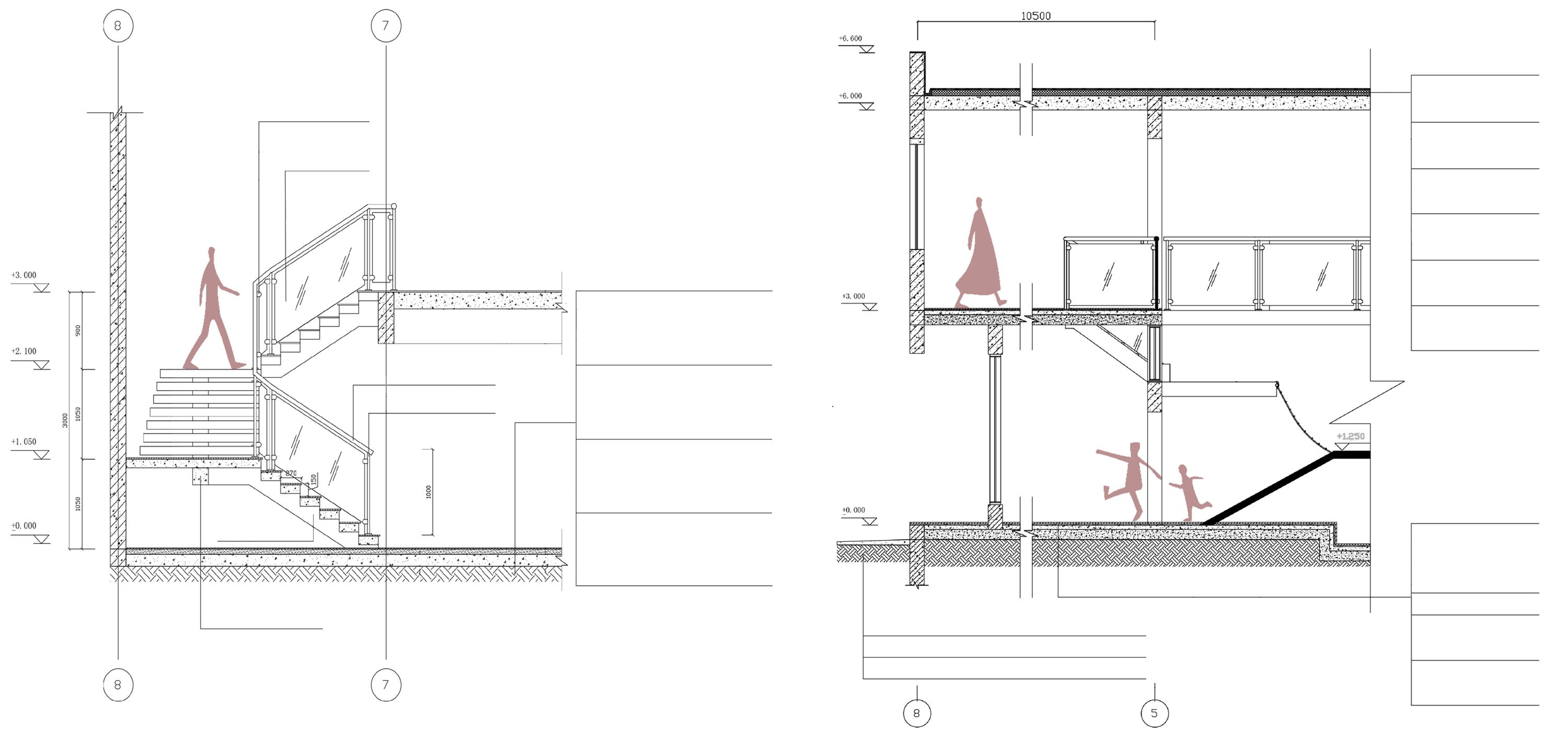

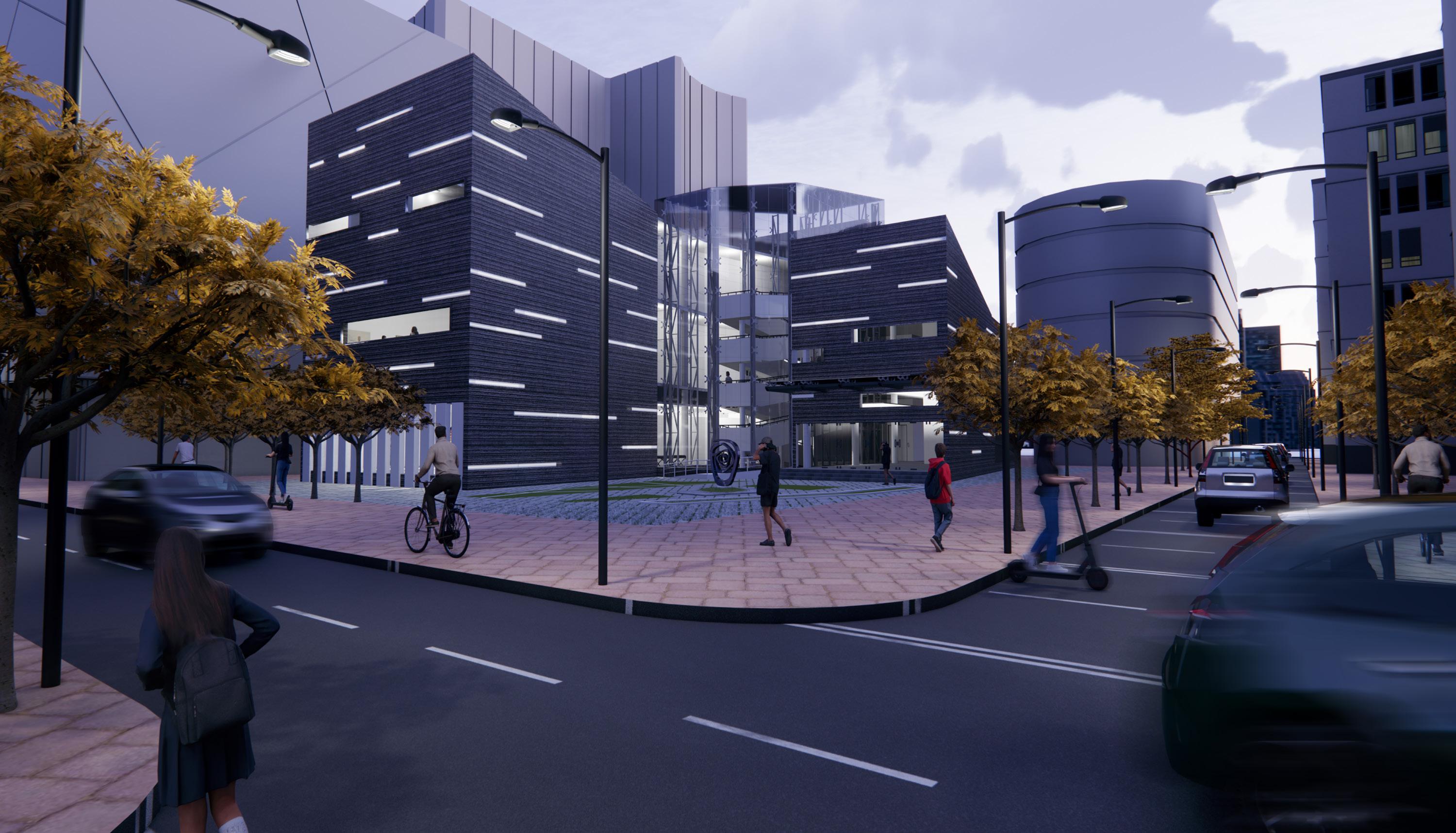
THE MAG
- Customized Modern Art Gallery
Location: Heping District, Tianjin, China
Type: Art gallery
Site area: sqm
Building area: 1500 sqm
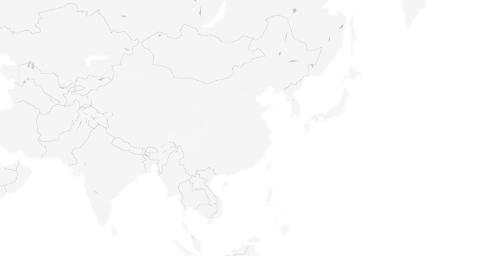
ABSTRACT
03.
Heping District is a city area filled with a blend of modernity and historical charm. As one of the core districts in the heart of Tianjin, Heping District boasts a rich cultural heritage and a unique urban landscape. Moreover, Heping District represents modernity with skyscrapers towering high and bustling commercial areas exuding the vibrant charm of a modern metropolis.
The MAG - customized modern art gallery presents a promising opportunity to tap into the district’s rich cultural heritage and vibrant art scene. The gallery could serve as a hub for creativity, offering personalized artworks tailored to individual preferences. Positioned in a culturally significant area and catering to both local residents and tourists, the gallery has the potential to attract a diverse audience seeking unique and bespoke art experiences. The gallery could thrive as a dynamic cultural destination, fostering artistic expression and community engagement in Heping District.
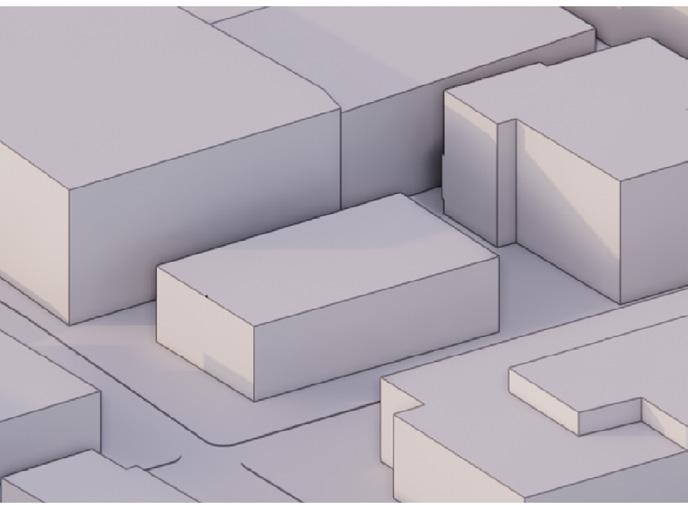
Diagram 1
Starting with a simple volume and make a cut at the front part to get a L-shape.
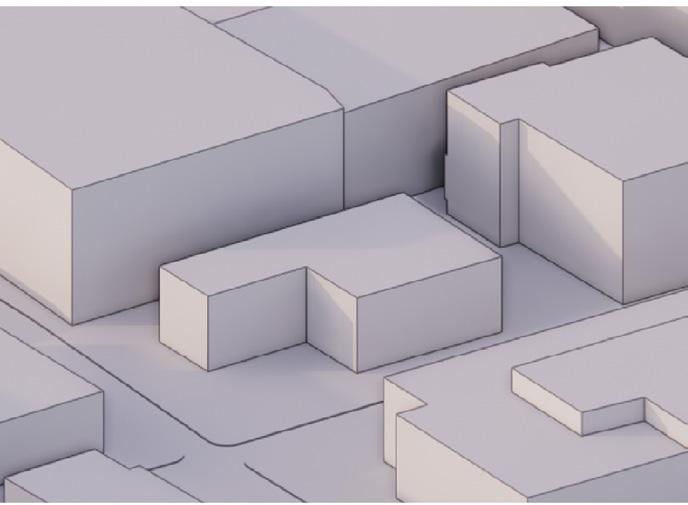
Diagram 2
After the cut, there’s a open which is good for andscape design.
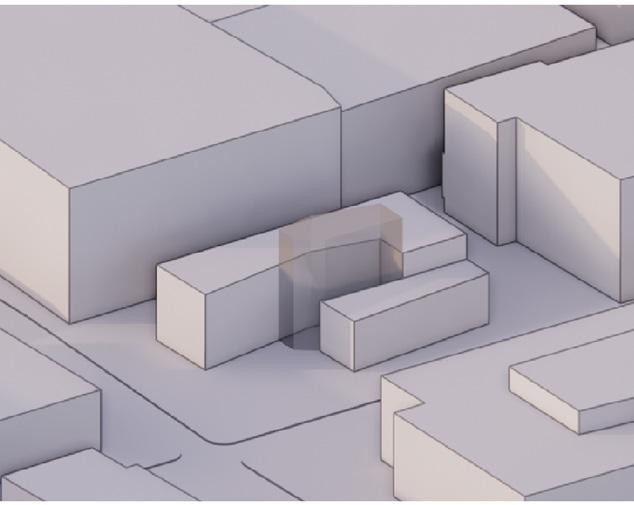
Diagram 3
Add a transparent volume in the middle. Push and pull the volume to different height according to the function.
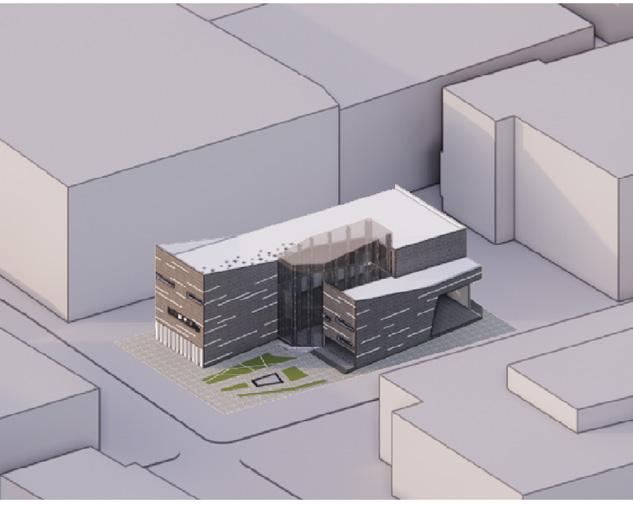
Diagram 4
Add skin to the volume as well as the green and we get a final shape of the building.
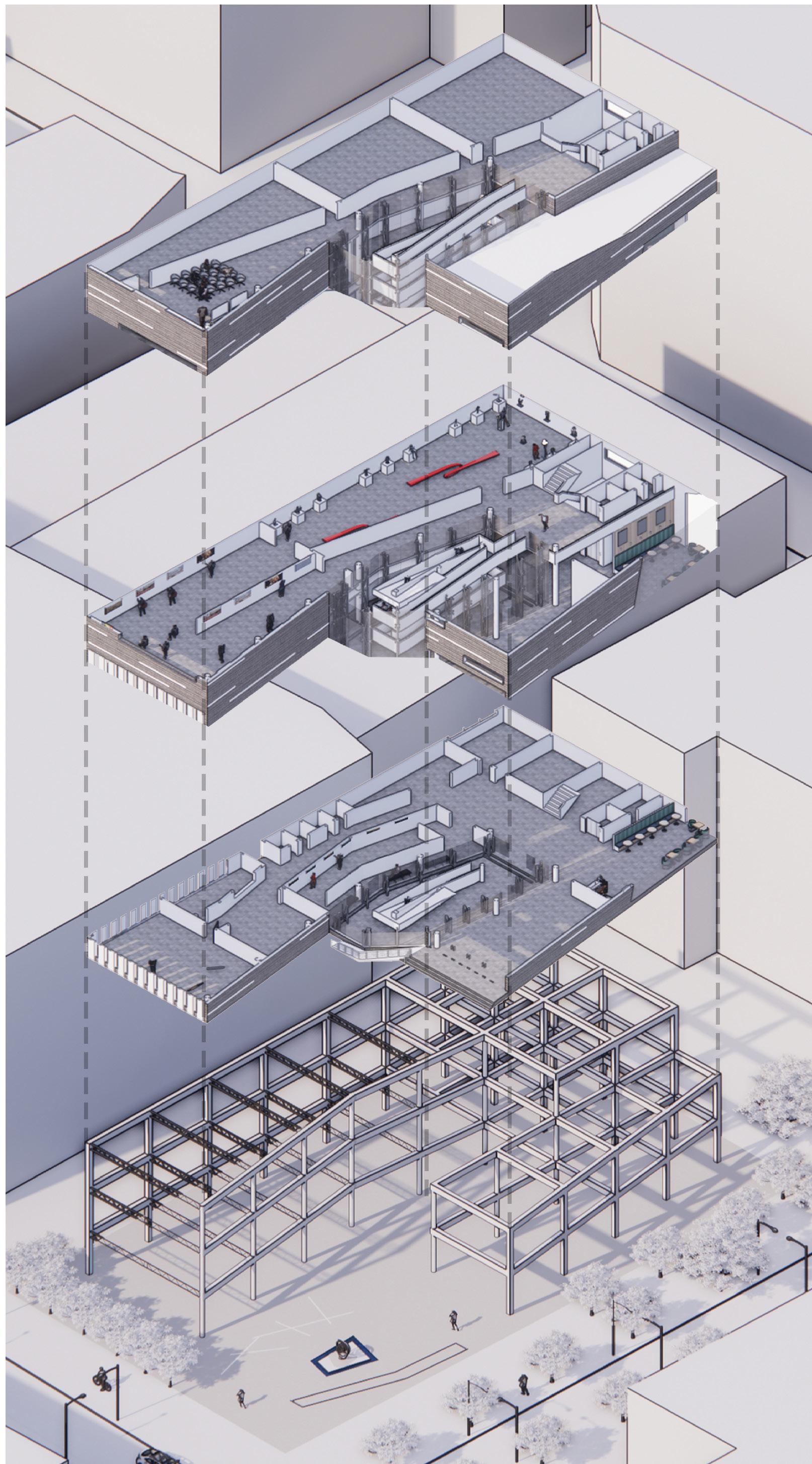

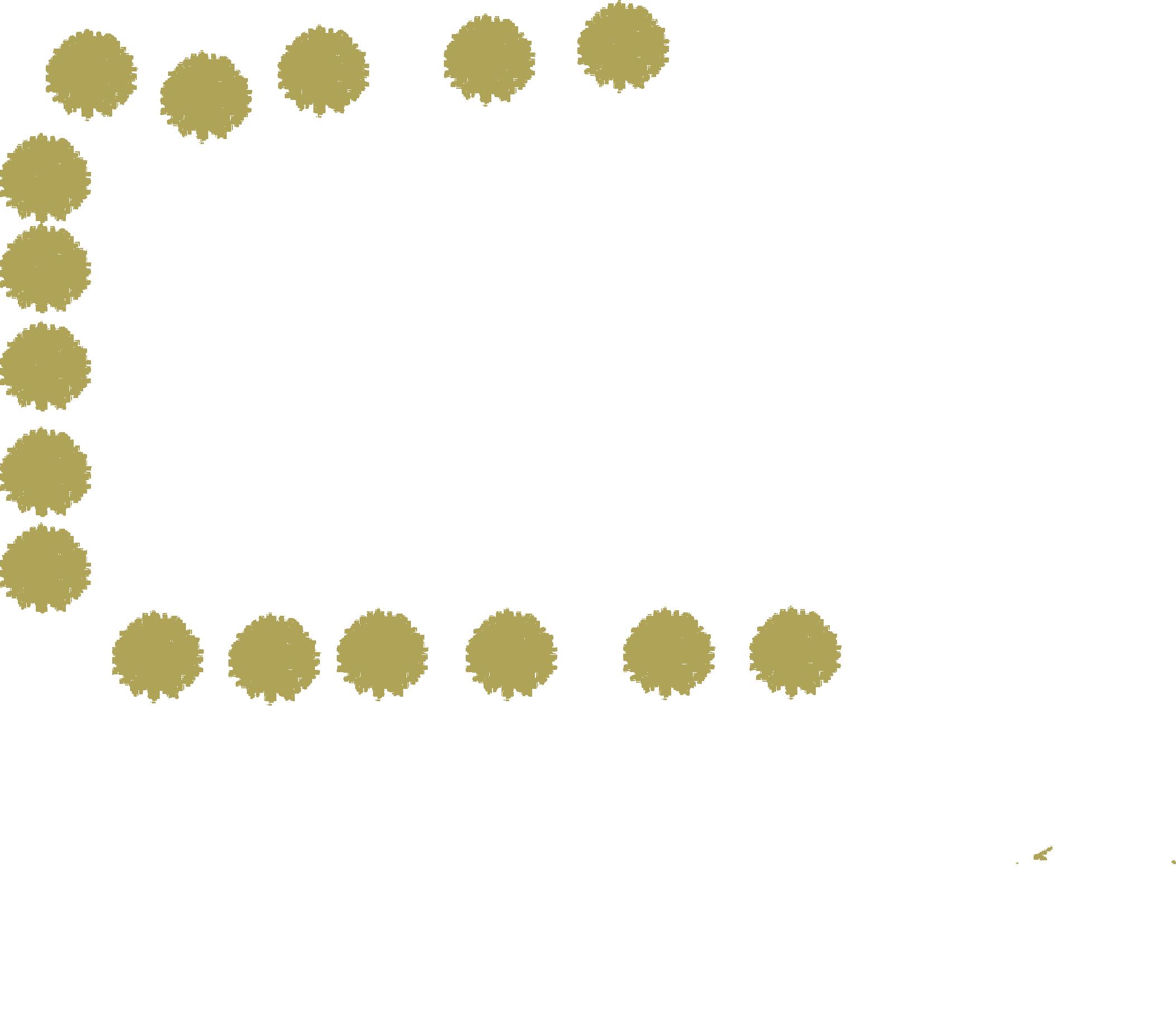
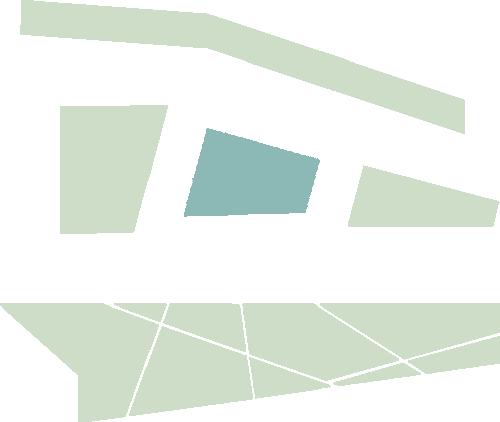



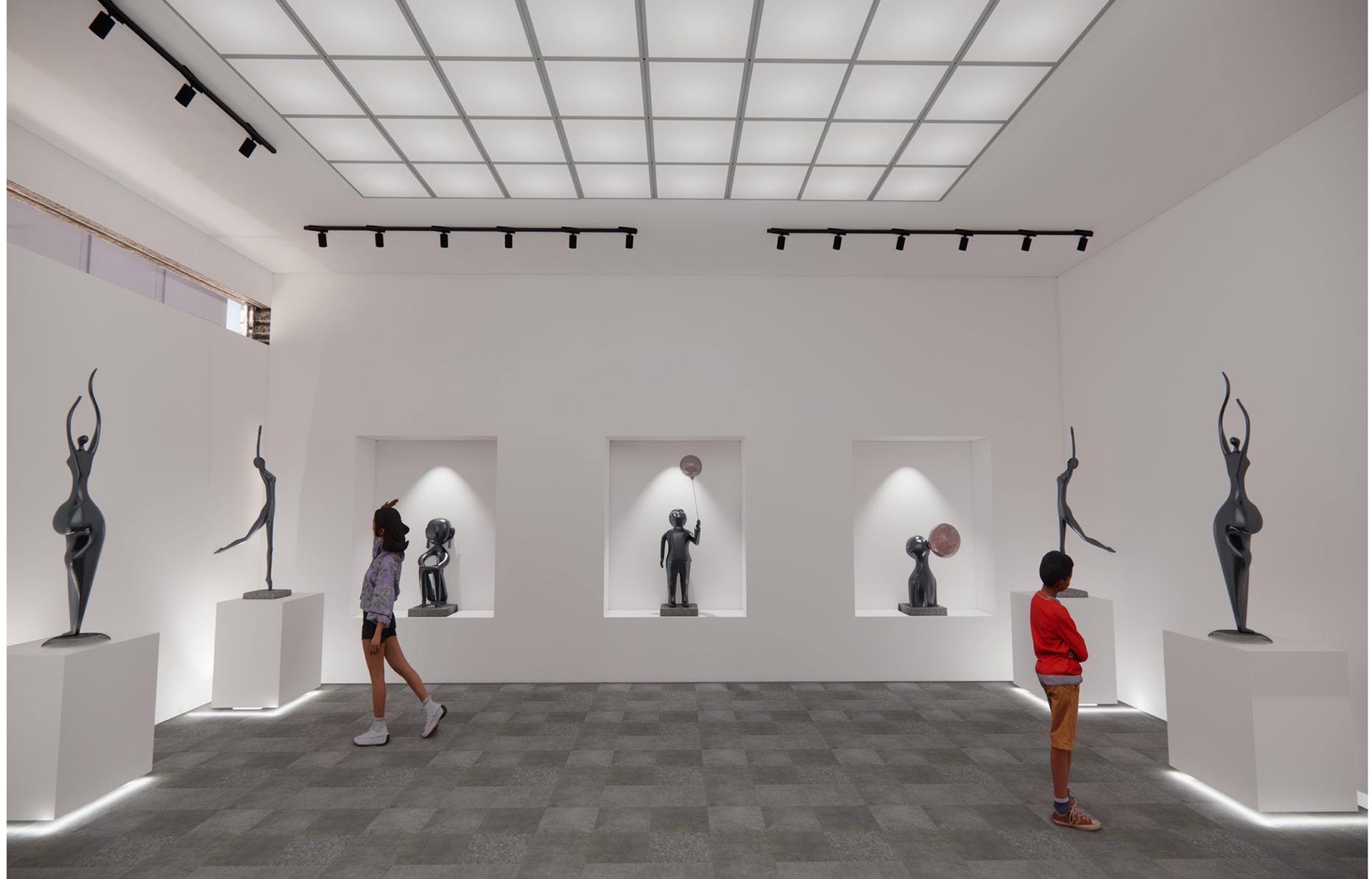
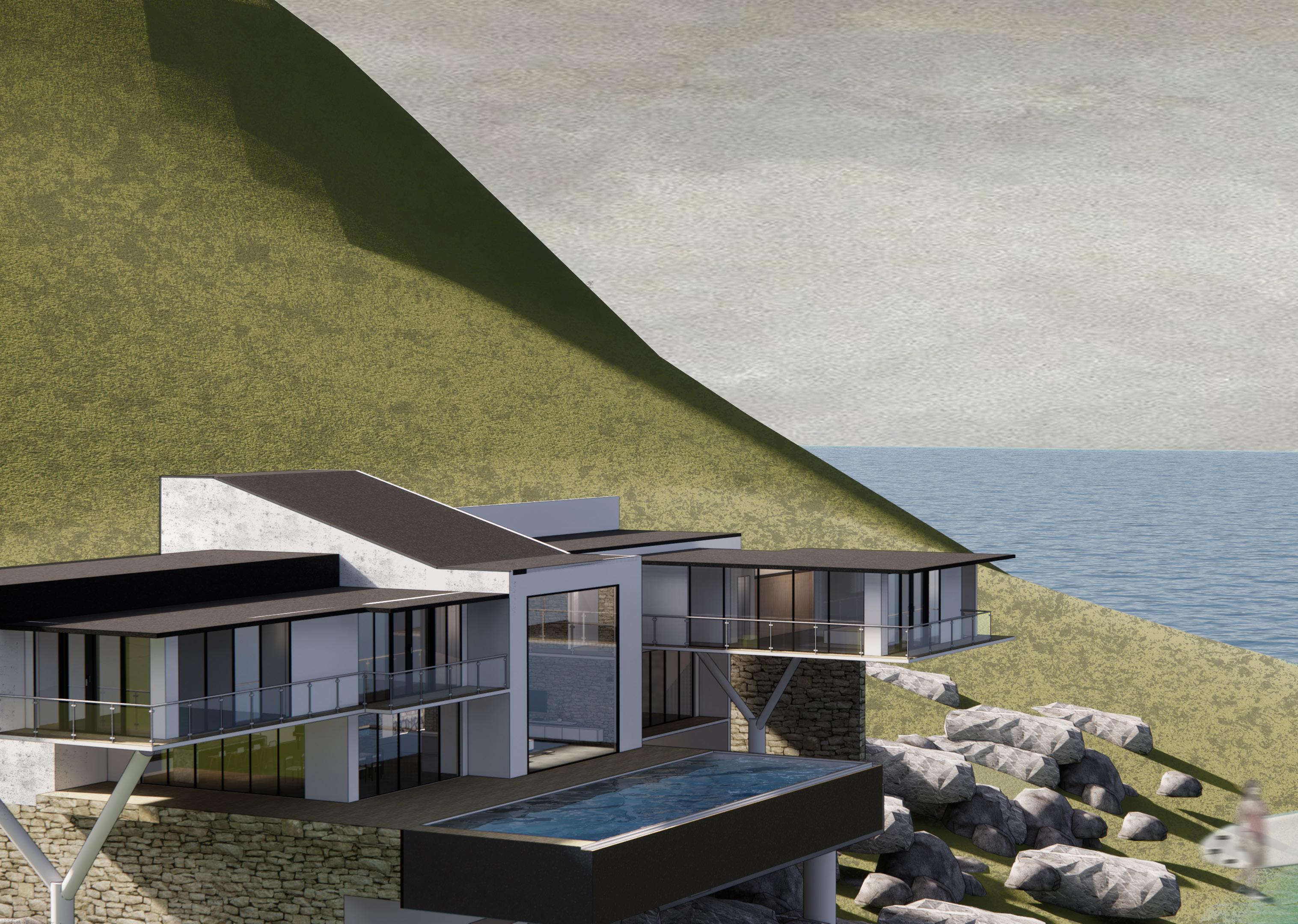

Pteah Phnom
A Creative Escape: A family vacation house in Kep, Cambodia
ABSTRACT
Pteah Phnom which means a mountain house in Khmer language, nestled in the tranquil landscape of Kep Province, Cambodia, serves as a creative retreat for a family of six. The parents are fashion desginers with two sons are musicians, a daughter as an artist and a grandmother. The house designed with an emphasis on natural light and open spaces, the house features large windows that frame stunning views of the surrounding greenery and the nearby coastline.
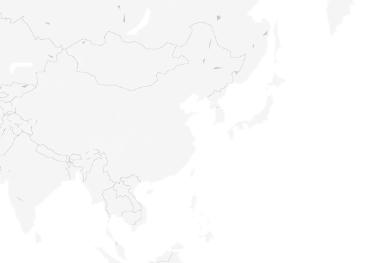
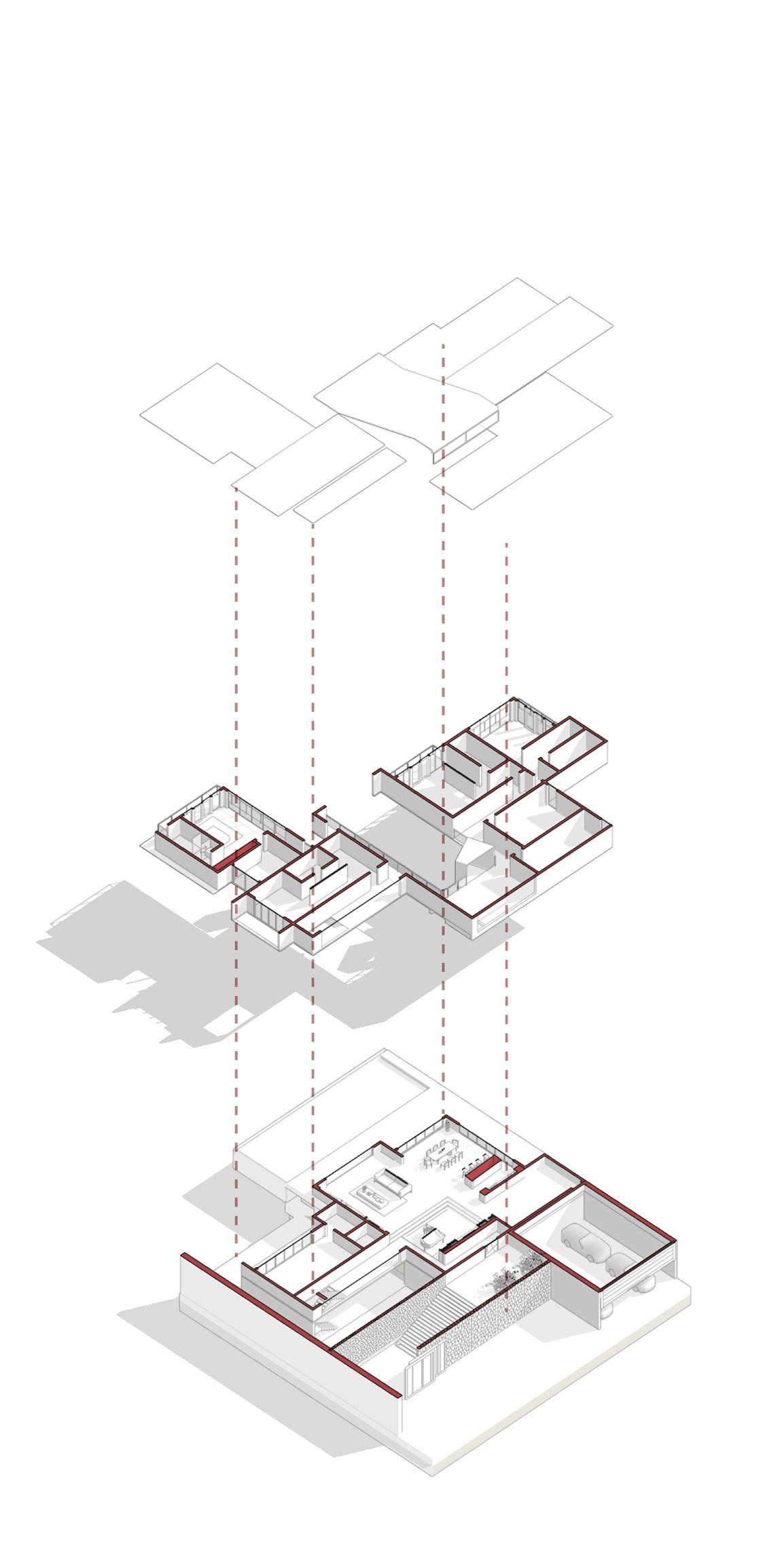

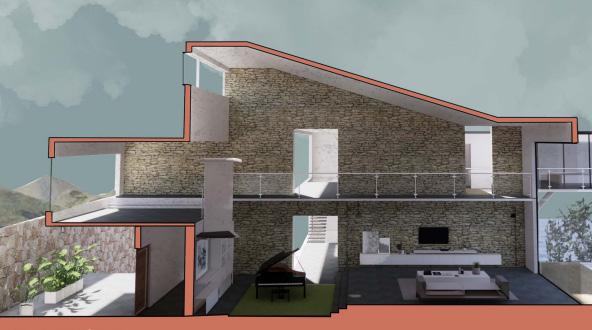

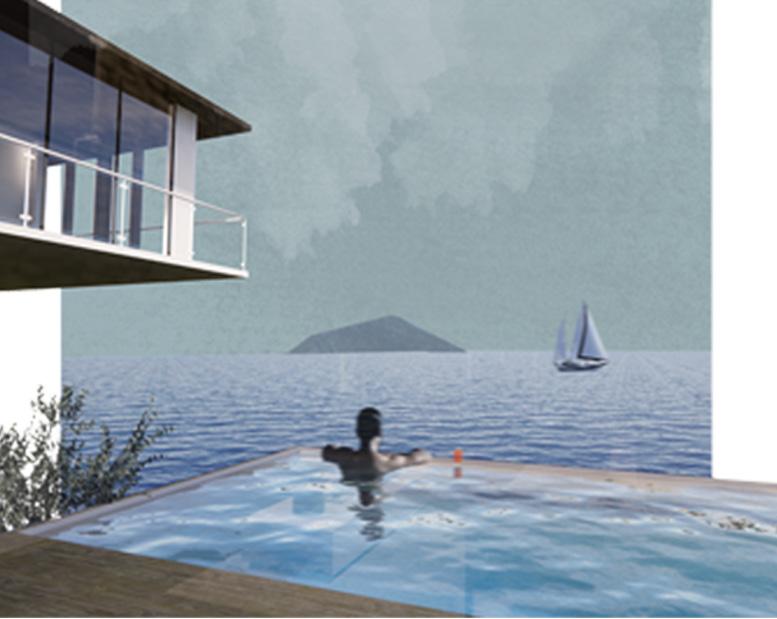
THE POOL
In such a tropical place, after a long day of work, treat yourself with a freshy juice and swim with the view of the sea could boost the mood and creativity
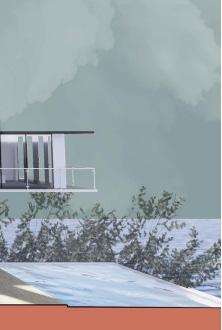
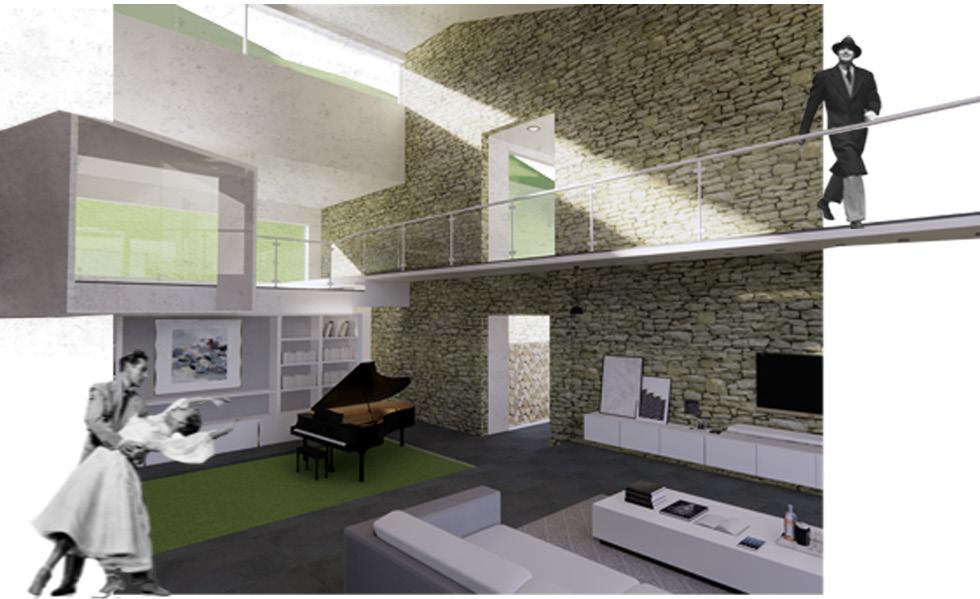
THE ENTRANCE
The main entarnce of the house is lift up to a different level and covered by a tick stone wall to give a sense of privacy and mystery of the owner
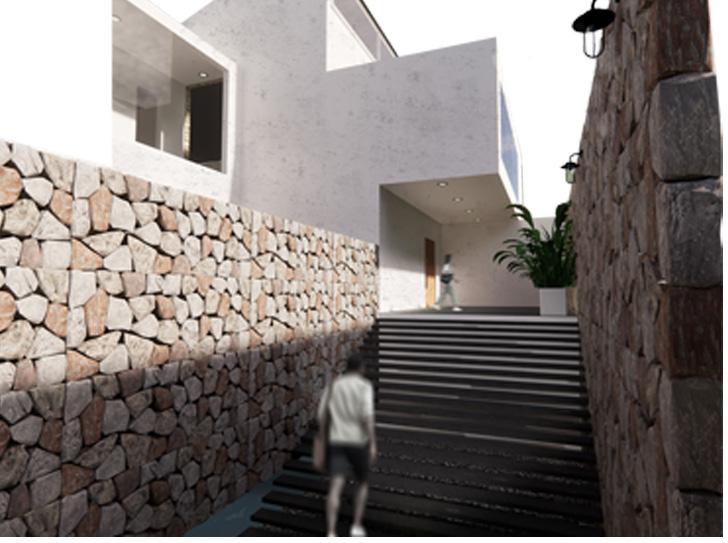
LIVING ROOM
A floating box facing the sea is the best place to read and relax any time of the day, and the corridor as if it is attached to the stone wall, giving a close connection btween the users
