ARCHITECTURE + INTERIOR PORTFOLIO
THE UNIVERSITY OF KANSAS



Through thoughtful and innovative design, I strive to create spaces that enrich both the lives of others and my own.



meredithhite@ku.edu
832-316-0186
www.linkedin.com/in/meredith-hite6
After acquiring a B.S. in Interior Architecture in 2024, I am pursuing a Master of Architecture degree at the University of Kansas. I am currently in my first year of the program with an expected graduation in 2026. I am seeking a Summer + Fall internship to expand my experience in these fields.
University of Kansas Lawrence, KS
B.S. Interior Architecture and Design
CIDA Accreditation Candidate
Graduation: 05/2024
Master of Architecture
NAAB Accredited
Graduation Expected: 05/2026
KU Achievement Scholarship
Honor Roll Spring 2024
IIDA Mid-America Chapter Member
Bay Area Christian School
League City, TX
High School Diploma
Graduation: 05/2020
GPA: 4.14/4.0
Endorsements in STEM, Arts and Humanities, and Multidisciplinary
Revit
SketchUp
Enscape
Adobe Suite
Graphic Design
Branding
Concept Development
Sketching
Model Making
Finkle + Williams Architecture - Interior Design Intern Lenexa, KS • 06 /2023 - 08/2023
• communicated with clients about needs; integrated them into design
• produced construction documents, 3D modeling, and renderings
• suggested appropriate finish options for use and budget
Affaire D’Art Fine Art Gallery - Photographer Galveston, TX • 11/2019 - Current
• create, print, and sell high quality photos
• digitally edit photos to enhance final product
• view work at meredithhitephotography.com
University of Kansas - Teaching Assistant Lawrence, KS • 08 /2024 - 12/2024
• held office hours to answer student’s questions
• reviewed and provided feedback on assignments
• aided with communication & organizational tasks
Architecture in Europe Study Abroad - Student Scandinavia • 05/2023 - 06/2023
• toured and studied various iconic architects and projects
• applied architectural sketching and photographing techniques
• learned about cultural differences in several countries
Kansas City Fashion Week - Volunteer Kansas City, MO • 03/2024
• constructed fashion gallery spaces for designers to showcase work
• worked with contractors to frame and build the gallery walls
The Pitch Kansas City - Press Photographer Kansas City, MO • 06/2022
• photographed models at the West 18th Street Fashion Show rehearsal
Summer in the Sangres - Ambassador Westcliffe, CO • 06/2019 - 08/2019
• photographed Sangre de Cristo / Wet Mountain Valley area
• shared photographs on social media to promote tourism for the area
• images were featured on Westcliffe, Colorado’s social media






SCANDINAVIA
Completed
Year 5, Fall Semester, Andrew Moddrell
Group Framework, Individual Project
Location
Bentonville, Arkansas
Brief
Urban Dwelling
Mixed-use Housing
Bike Culture Integration
Terrain Inspired
Programs
SketchUp
Revit
Enscape

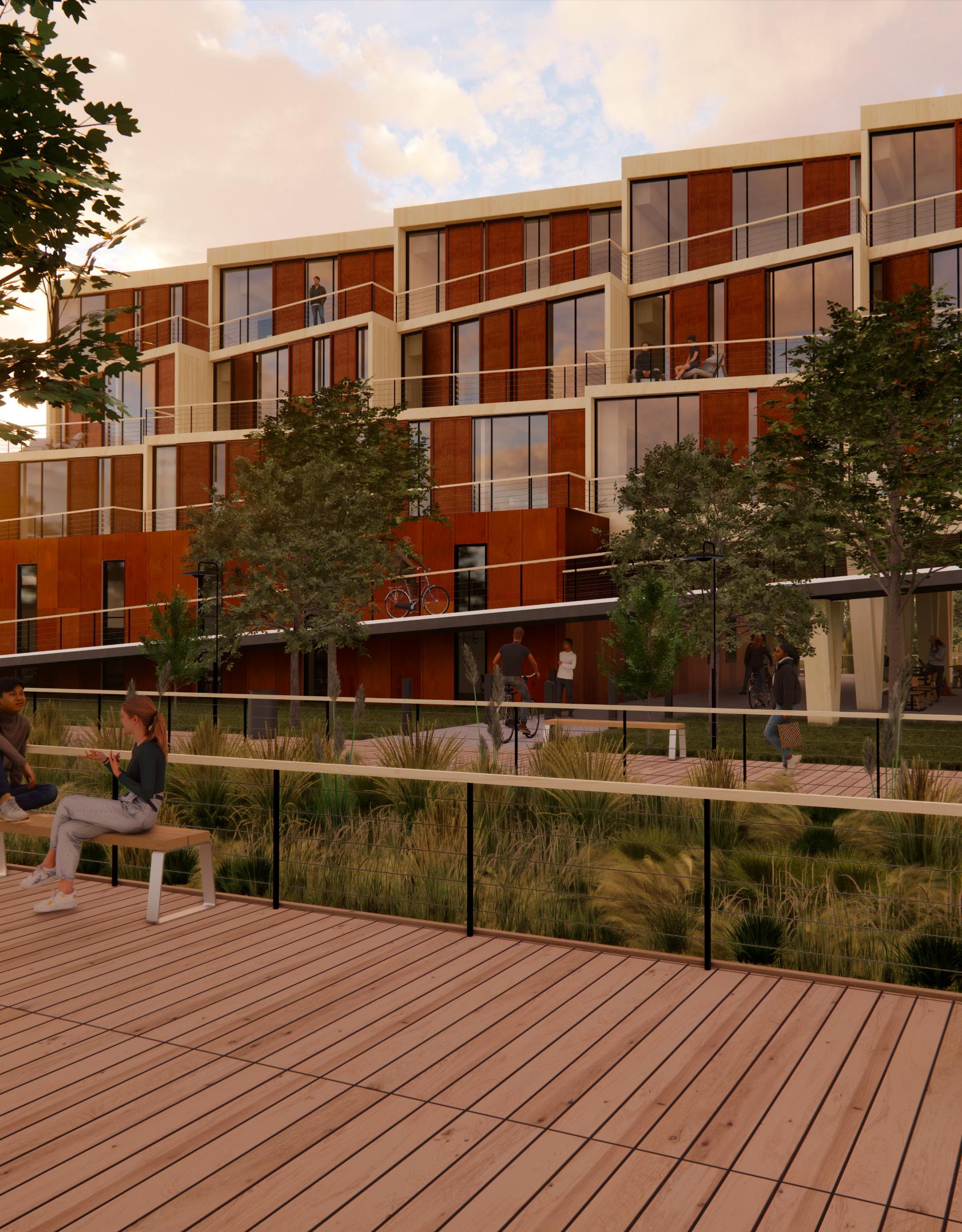
The map locates important adjacencies to the site. 8th Street connects the Walmart Headquarters’ previous location to their new location. Along 8th Street is a range of new development. The Momentary and 8th Street Market were formerly industrial plants that were converted into community and cultural public spaces. The site is in a prime location to house employees of any of these adjacencies. The Town Branch Apartments and Brick Avenue Lofts are missing-middle housing developments in close proximity. Although the Walmart Headquarters is under construction, the progress was advanced enough to provide a sense of scale for the buildings surrounding the site.
Many single family residences surround the site but denser mid-rise housing is lacking in comparison to the quickly growing area. Research showed the majority of Bentonville residents is living alone, with a partner, or a roommate. Unit type research showed the supply of studio and 1 bedroom apartments was low compared to the demand. The goal is to combat the over saturation of single family residences with missing middle housing. Even within the apartment data, the amount of 2 and 3 bedrooms vastly outweighed the studios and 1 bedroom apartments. Studio and 1 bedroom units are the most needed for this user group and informed the mixeduse and unit design moving forward.
Commercial Development 8th Street



20 - 44 years
Detached, single family
Age
19 & under 20 - 44 45 - 64 64+
Housing
Detached, single family
Attached, single family
Small multifamily

30% of population live alone or with roommate
Employed by Walmart or other local businesses
Enjoys the recreational lifestyle in Bentonville
Wants to live in social environment
Med. multifamily
Large multifamily
Other homes



Couples looking to / have started families
Need proximity to services in development
Desire to meet other young families
Want access to safe outdoor areas for play



Bring vegetation to the site while ensuring it can be accessed privately and publicly.
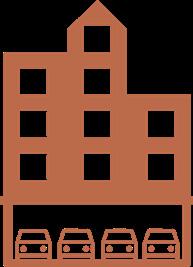
To allocate the ground level to pedestrians, service and parking access is underground.

Given the urban context it was important to incorporate obvious public gateways.
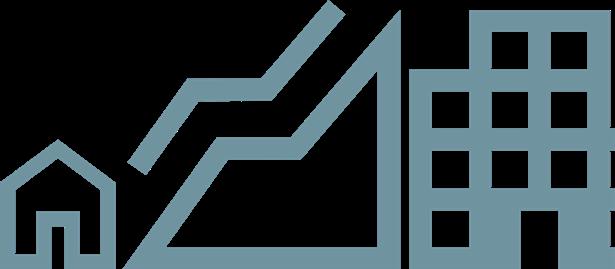
Scale of the buildings mimics the surroundings and increases going south to hold 8th Street.
Pedestrians and bikers were the primary focus when the team designed site circulation. Car access was located underground to maximize pedestrian engagement and safety. The major public gateways are denoted with red dots. Underground access points for vehicles are shown with red arrows. The orange colored ramps serve as covered for vehicle access points. This technique doubles as green space or bike ramps while ensuring the safety of pedestrians from vehicle encounters. The heat island effect has been reduced by locating the parking underground. This way the ground level can feature less pavement and more landscaping.
This prime location on the Razorback Greenway accommodates users to commute by foot or bike depending on distance. Users who live onsite and may work at the Walmart HQ can quickly jump on the greenway and ride to work. Users who live off-site can take a short bike ride on the greenway to utilize services provided through the mixed-use aspect of the site. The underground parking allows easy access to all areas at ground level. The main pedestrian walkway that cuts through the site diagonally from the NE to the SW corner is wide to provide routes for emergency vehicles when needed. Core access points are located across the site to access underground.
Elevated
Primary Gateways







Bikers’ Bluff translates the northwest Arkansas landscape and recreational lifestyle to an urban context. How can the desire for multimodal transit become integrated with the existing biking culture? The conceptual massing draws inspiration from the unique terrain and biking activities prominent in this regional area. Greenway engagement, ground permeability, + bluff-like massing, create a sense of place.

1.
Orient on diagonal to face the creek and bike trail

2.
PERMEABILITY
Split ground floor allows RAZORBACK GREENWAY


allows pedestrians to pass through

Tiered levels reference bluffs + provide sense of place

The envelope of the ground floor is pre-weathered corten steel panels. The envelope for the upper residential levels is a hardwood siding as this is a renewable source. These material choices create a distinction between the mixed-use and residential.
The unit windows on the south facade to provide views + interactions with the greenway. To combat the harsh south sun in the summer, perforated steel screens were included for each unit. The screens are on a track and can be adjusted to users’ needs.

A framework goal was to rehabilitate the creek into a more ecologically beneficial asset to the site. The integration of native plants and stormwater retention will be more successful. The building is set back from the greenway to allow for green space.
To retain rainwater, the cafe green roof features native grass species. Additionally, a cistern in the mechanical room on the parking garage level stores water for non-potable uses. It is collected through roof drains and transferred vertically to the cistern.



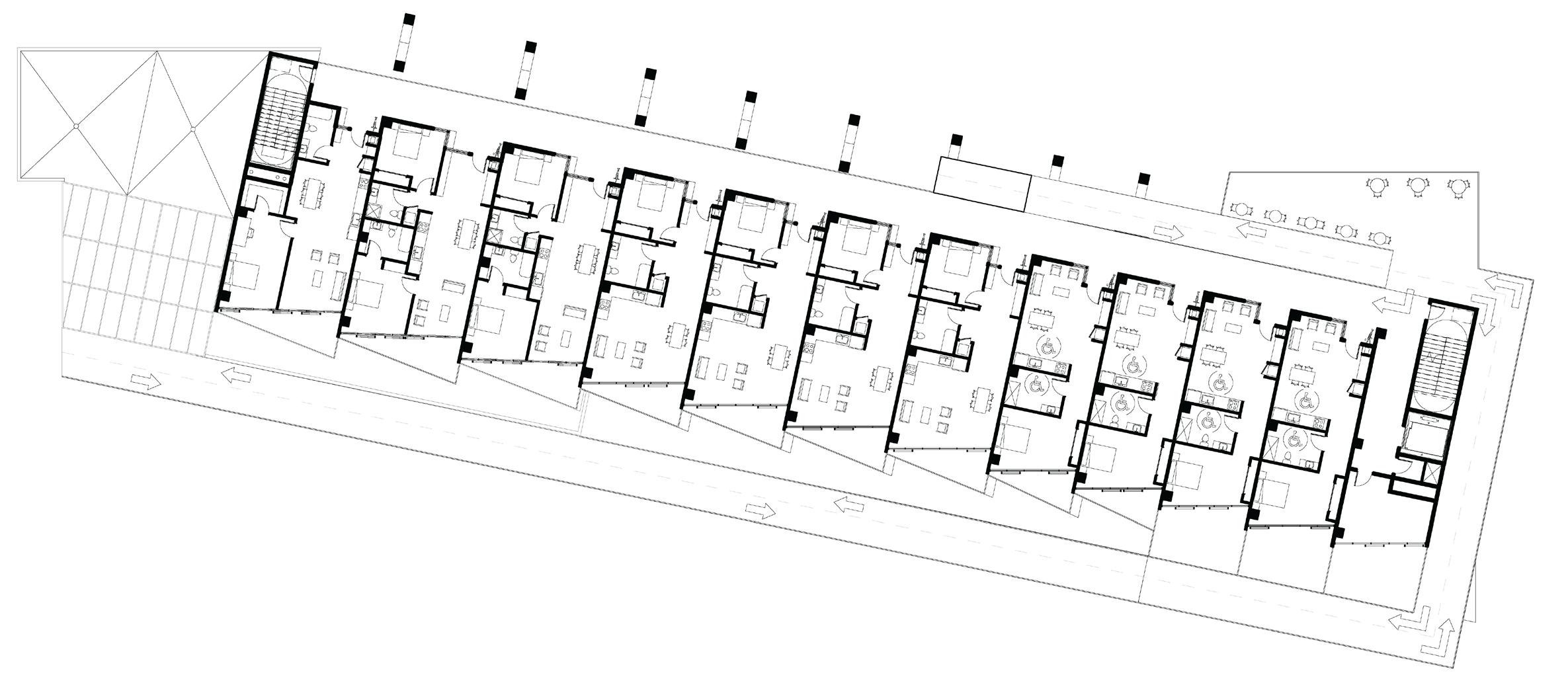






CLT + Glulam
Renewable resource, Pine
7-ply cross laminated timber
Exposed structure
Stacked panels
Pre-weathered
Long-lasting, low maintenance
Anodized aluminum
storefront system
Black finish
Low-E, triple glazed

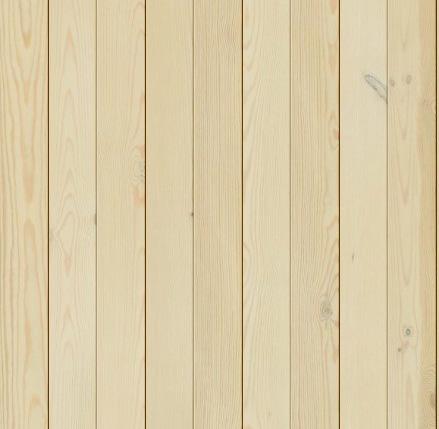

Concrete
Reinforced concrete
Used for elevated bike ramp
Tongue + groove, vertical seam
Pressure treated Douglas Fir
Treat with oil to preserve color
Renewable resource
Perforated corten steel panels
Pre-weathered
Operable, on a sliding track

This view of the north facade shows the bike ramp connecting to the residential levels. The view also shows the back entrance to the library (on the left) and cafe (on the right). This view demonstrates how the northern row of V-columns from the ground level extend to support the bike ramp above. The bike ramp comes from the front on the left side and slopes up to access each residential level. The height of each timber column varies to met the slope of the concrete ramp.
The unit circulation is open air. This creates a connection between users and the surrounding environment. The climate provides the opportunity to incorporate outdoor circulation in this way. It eliminates mechanical needs for cooling and heating through vents for the circulation space. This aligns with the values of Bentonville based on locations we visited.
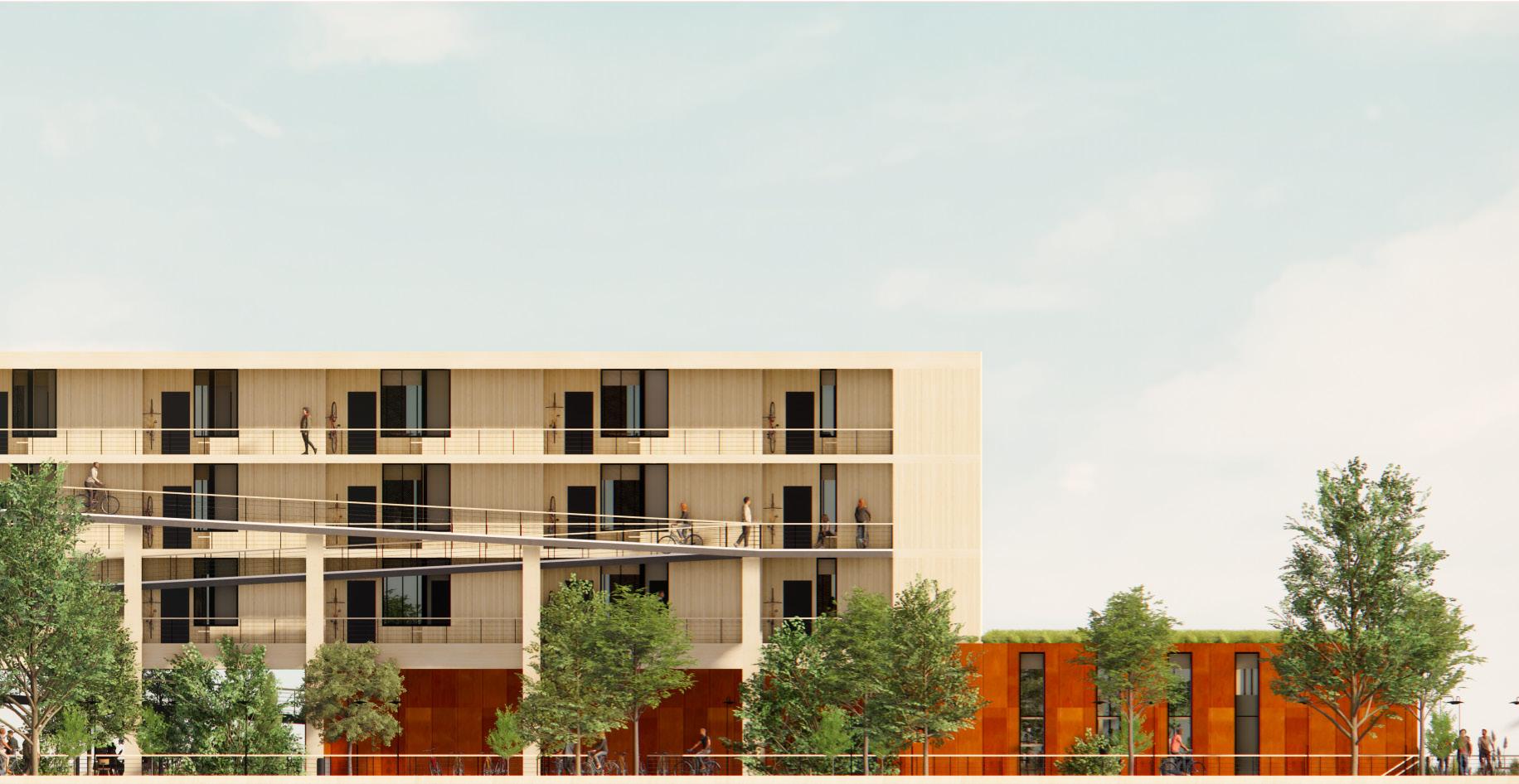


South Approach







MASS TIMBER COLUMNS
CONCRETE BEAMS

CONCRETE CORE
MASS TIMBER -COLUMNS
CONCRETE CORE
CONCRETE COLUMNS




EGRESS STAIR CORE
CAFE SERVICE ELEVATOR

EGRESS STAIR CORE
ELEVATOR CORE
EGRESS STAIR CORE KEY
ELEVATOR CORE
CAFE SERVICE ELEVATOR
EGRESS PATH OF TRAVEL
FARTHEST FROM EXITS EXIT

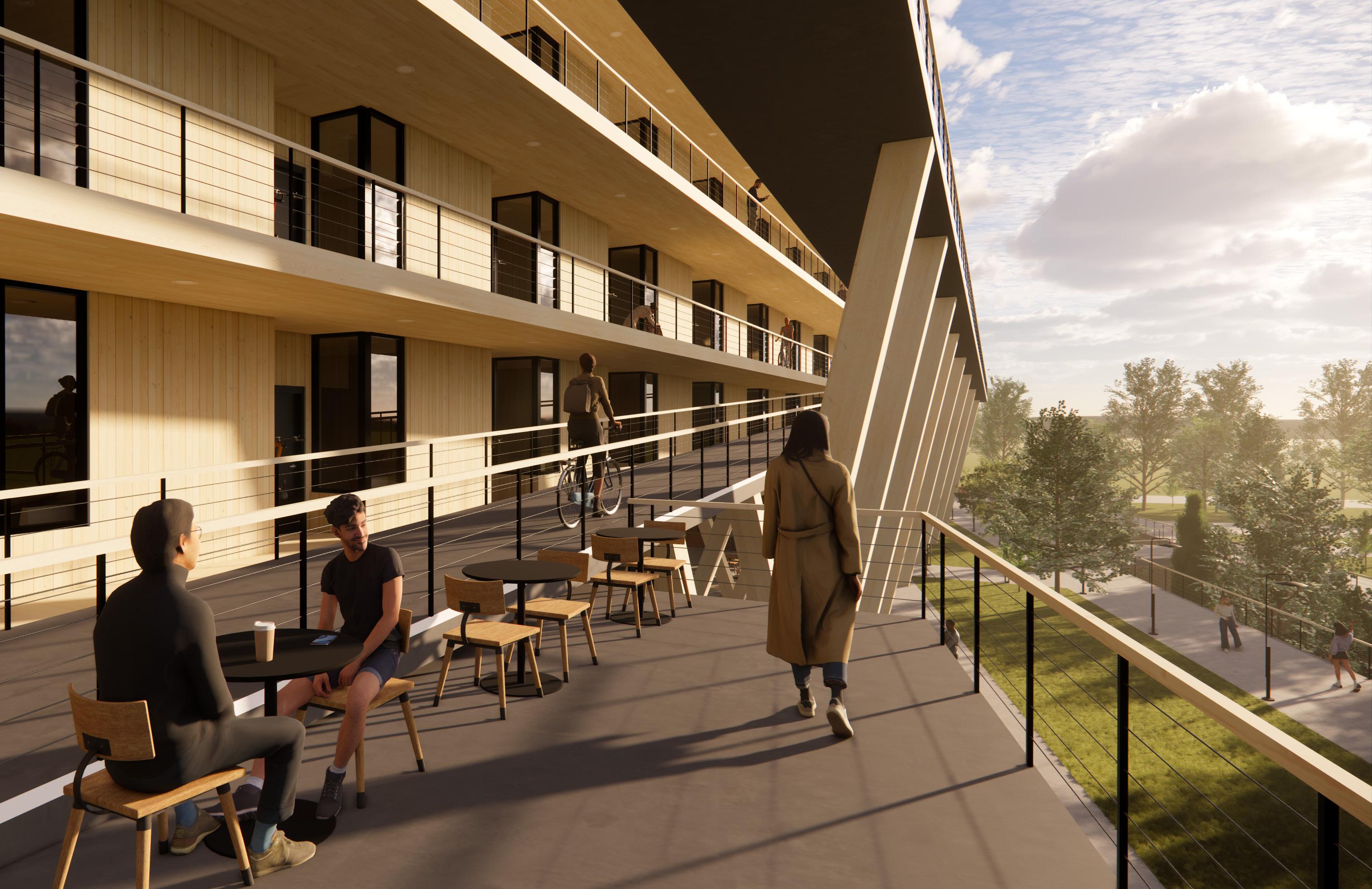

One of the drivers of the overall framework plan and Biker’s Bluff was to create public space. The framework organization of the creates various nodes as points of interaction. Public space serve the community + promote organic connections.
Bikers’ Bluff furthers the communal aspects by integrating mixed-use and permeability on the ground level. The cut-through doubles as covered outdoor seating for the cafe and library. This area will engage people in the community.

Bikers’ Bluff caters to the young adult user group that is quickly populating Bentonville, Arkansas. This is a unique opportunity to take advantage of the greenway and existing biking culture to meet a demand of alternative modes of transportation.
Whether the users are commuting or biking for recreation, the design allows for ease of access to their destination. Bikers’ Bluff is for users who want to be immersed in the active lifestyle Bentonville has already successfully fostered.
Completed
Year 4, Spring Semester, Nisha Fernando
Individual Project
Location
Aspen, Colorado
Brief
Luxury Living Community
Transition of Seasons
Shared Amenity Buildings
Integration with Nature
Programs
Revit Enscape










Seasonal lifestyle shifts in Aspen, Colorado are reflected in Solstice Co-housing Chalets through the adaptive envelope, lighting, and amenities.

4 5 6
As seasons shift in Aspen, Colorado, it is crucial the design adapts to varying conditions. This need will be addressed through consideration of seasonal lighting and temperatures. The design accommodates for changing seasonal activities.

Enhance Natural Environment
The design will reflect the natural environment it is located in. It will blend with its surroundings that draw people to stay in this co-housing development. This will be accomplished with natural materials and sustainable and renewable materials.

Sense of Place & Culture
The most crucial aspect of co-housing is finding identity in a larger community. Reinforcing the Aspen culture, community will be cultivated by hosting events to draw people in. It will offer areas to make art and showcase art from local artists.

Prioritize Views
One of the primary focuses of this co-housing community is the connection to the location. Although this can be done a variety of ways, visual connection is highly important. Even in winter, users can connect with the surrounding landscape.

Minimal Residences
As the users are very active, they will spend the majority of their time doing recreational activities and exploring the area. Simple housing encourages users to frequent community amenities and engage with their fellow co-housing residents.

Balance Public & Private
As a residential community, the design will provide spaces of varying privacy. The public amenities will foster socialization between this shared interest group. Chalets serve as private retreats for residents to recover from their active lifestyle.

Adjacencies
Chalets
Restaurant, Bar, Kitchen
Outdoor Space
Pool, Hot Spring, Sauna
Exercise Studio
Market
Art Gallery
Rental Shop
Lounge / Workspace
Sport Court / Ice Rink
Restroom
Locker Room / RR
Staff Support
Maintenance Storage
SQ FT Breakdown
Lodge Wellness
Chalet 1 (x5)
Chalet 2 (x5)

Prioritize Views
Minimal Residences
Public / Private


Lounge: pivot doors provide connection to patio
Restaurant: enclosed patio opens to outdoor seating
Nature Lounge: skylight, fountain, & plants bring nature inside in winter
Exercise: sliding doors connect active areas to courts & lake
Exercise: space allows for maintaining active lifestyle in cold weather
Track: provide indoor space to run in cold seasons
Cycle Studio: sliding doors open to natural surroundings
Courts: change from summer tennis courts to winter ice skating rink
Pool: passageway from indoor to outdoor pool in favorable conditions
Spa: wall of pivot doors opens to create outdoor connection to lake
Hot Spring: open/close glass doors to outdoor portion like pool
Saunas: recovery after skiing; proximity to lake for cold plunges
Living Room: sliding doors open to outdoor dining and patio



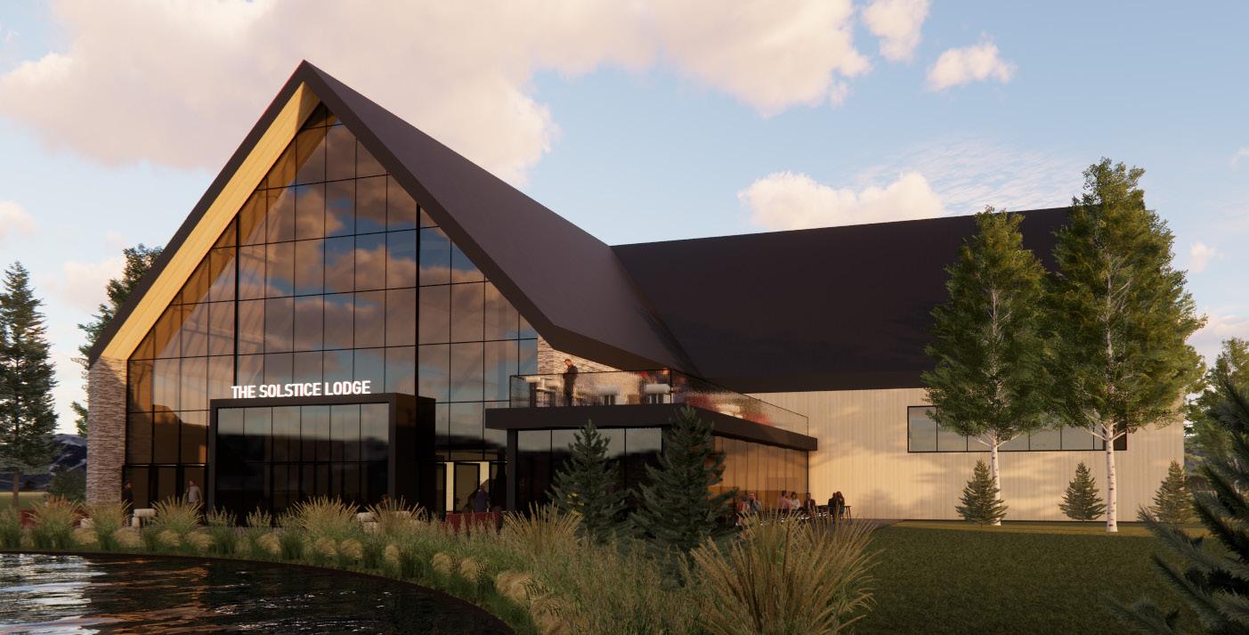




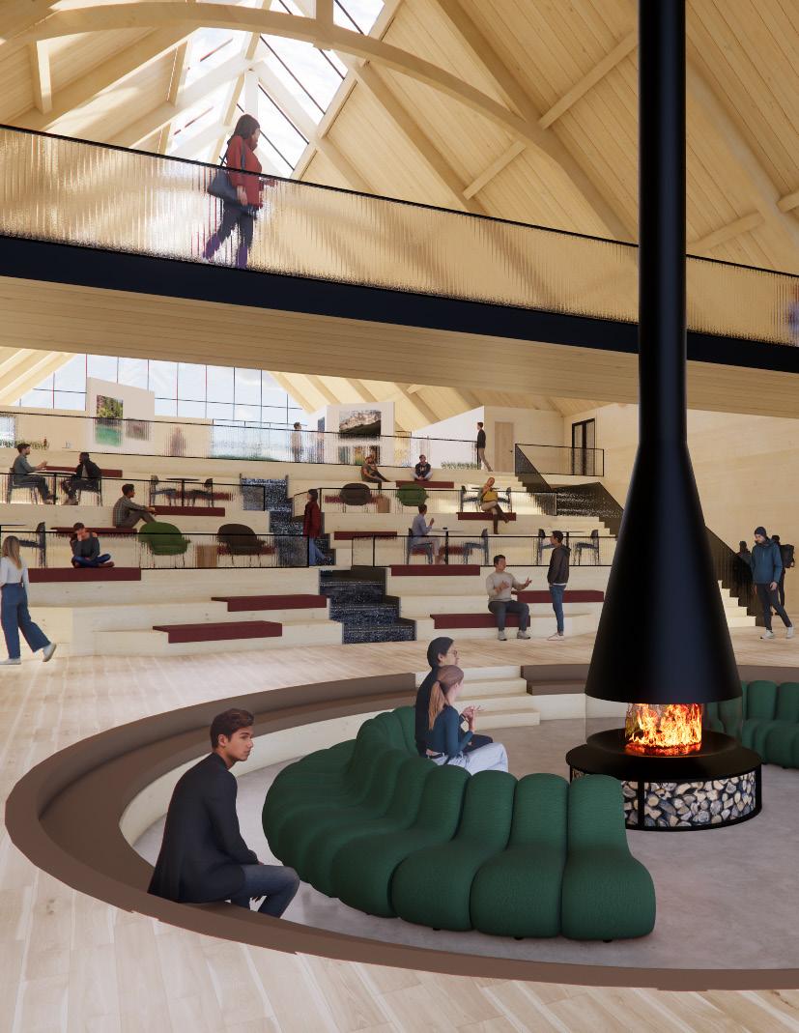
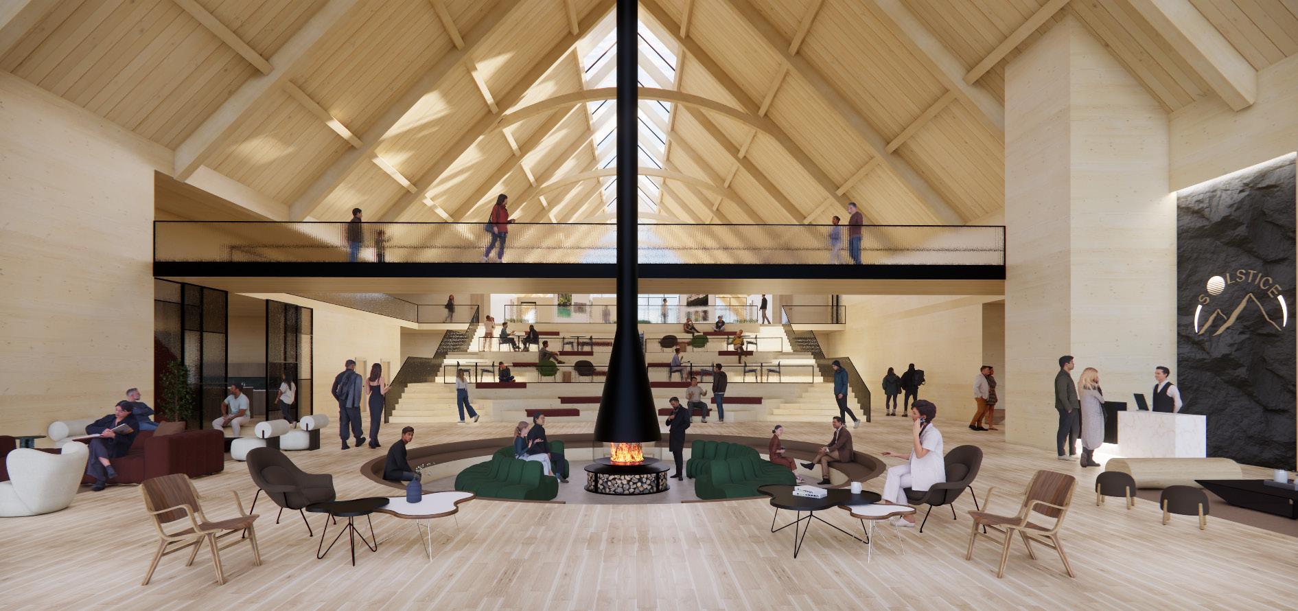






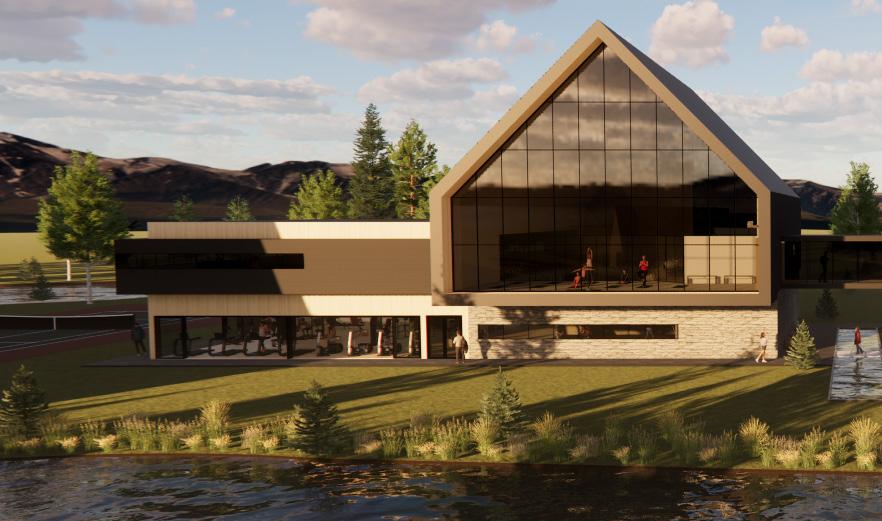





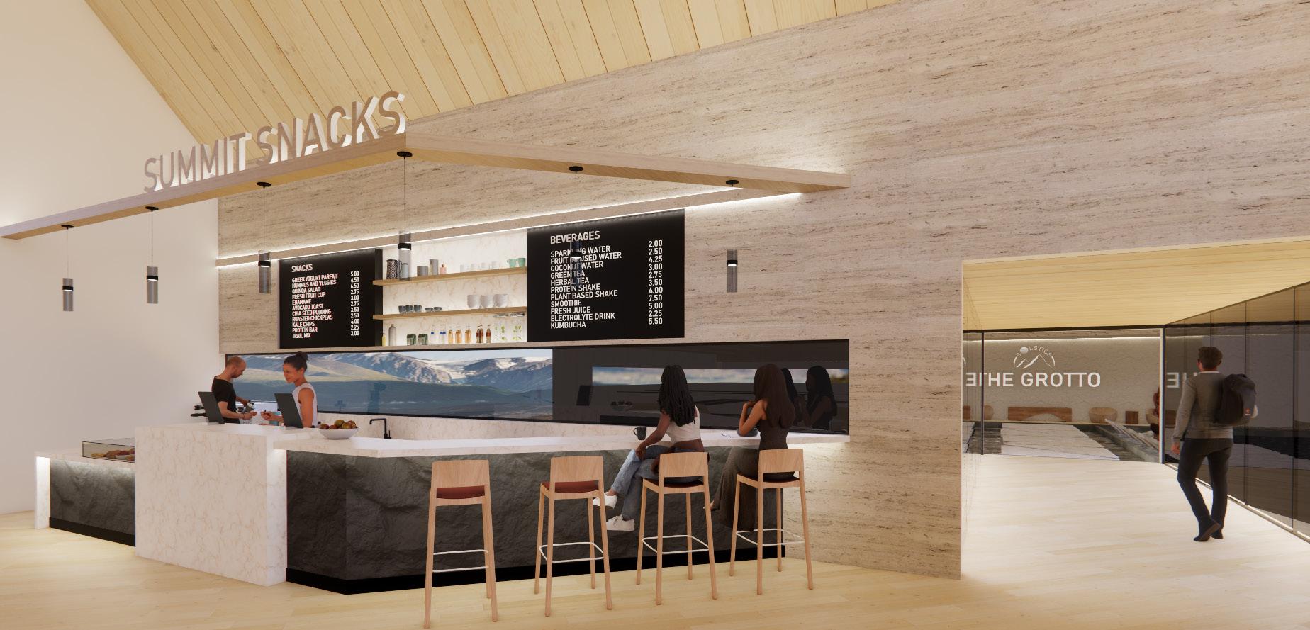












Completed
Year 5, Summer Semester, Dan Finnell
Individual Project
Location
Lawrence, Kansas
Brief
Health & Wellness Center
Community Replenishment
Pedestrian Engagement
Programs
SketchUp
Revit
Enscape


Concept

Located at the center of Lawrence, Kansas, The Well stands as an oasis in the vibrant historic district of Massachusetts Street. It is positioned at the lively intersection of Massachusetts and 11th Street, which is often regarded as the gateway to Mass Street. The Well offers a serene escape while also engaging the surrounding energy. This community focused center is dedicated to holistic wellness, fostering physical, mental, and spiritual rejuvenation through an array of sensory experiences and amenities. Here, members connect with others and their environment to refresh and renew.
Site Map
Lawrence, Kansas



KEY THE WELL COMMERCIAL PARKS HIGH TRAFFIC




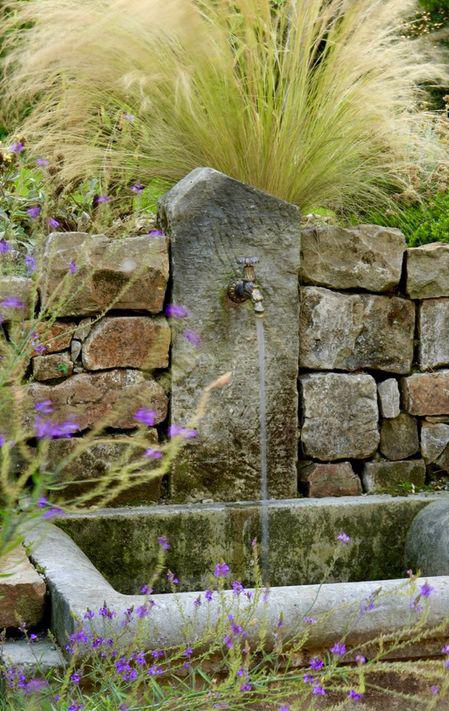




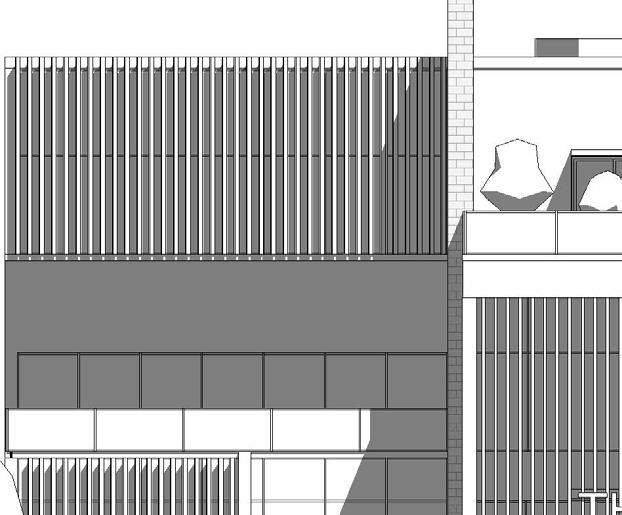
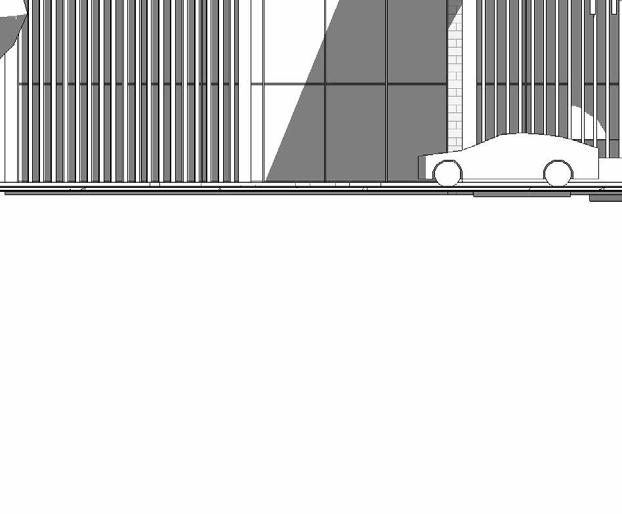










Completed
Year 3, Spring Semester, Herminia Machry
Group Project
Location
Mexico City, Mexico
Brief
Luxury Wellness Hotel
Mexican Culture & Nightlife
Day to Night Transition
Casework Physical Mock-up
Programs



Concept: Inspired by the ebb and flow energy when traveling and experiencing a new culture, our space will immerse user vibrant colors in a microcosm of culture in order to assist tourists in maximizing their travel experience in Mexico city. We want our guests to have an enlightening experience during the day, and return to a safe, controlled environment to experience eccentric energy of Mexico City nightlife.









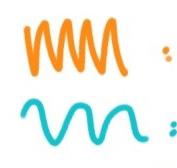




Floor Plan - Level 2










The second floor features a hydration station. This bar is a key transitional space from the day to night aspect this design focuses on. During the day, the bar serves hydrating beverages such as smoothies, juices, and teas. At night, the bar serves alcoholic beverages. This creates another destination for guests on their way to the Pulse Club. IV stations are also available for guests to be rejuvenated from hangovers quickly. The private and controlled environment of the IV nooks provides a luxurious feeling.

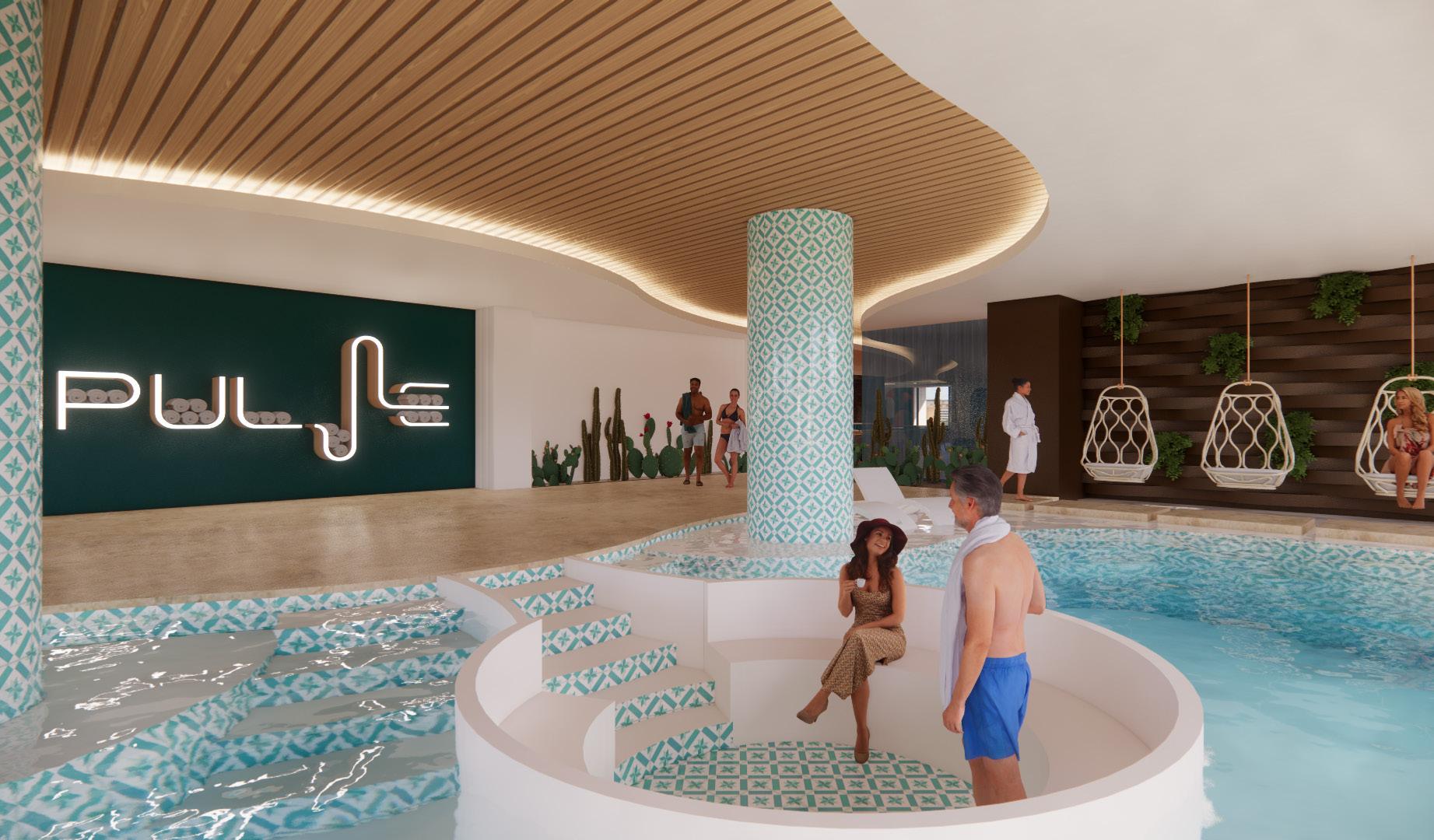

The second floor of the hotel offers many amenities including an indoor pool and spa. The pool and spa emphasize the relaxation and restoration aspect of this floor. Located on the front side of the hotel, the pool features a stunning view of a nearby park and the rest of Mexico City. Guests can grab a towel from the logo shelf and lounge at the pool. A variety of seating locations and options are available for lounging as guests recover from their late night and prepare for another day of exploring Mexico City.


Also included on the second floor of the hotel are a few guest rooms. These guest rooms are in prime proximity to the many offered amenities. It is integral that the recovery aspects were near the guest rooms for convenient accessibility. The large balconies allow guest to enjoy the climate and view The design emphasizes the concept of pulse through continuing the lighting and curvilinear elements. The guest rooms maintain a luxurious and comfortable feeling through colors and material choices.

The second floor of the hotel houses a few guest rooms. These guest rooms are in prime proximity to the many offered amenities. It is integral that the recovery aspects were near the guest rooms for convenient accessibility. The large balconies allow guests to enjoy the climate and view. The guest suites feature kitchens. This mock-up will test the functionality and socialization aspects of the kitchen and dining design.

Tasks Make Drinks & Socialize
Prepare & Have SitDown Meal
Design Features Tested
Bar counter height
Seating location
Ease of socialization
Appliance locations
Microwave height








“I


In the summer of 2024, I had to opportunity to study abroad in Finland, Sweden, and Denmark through the University of Kansas. During this experience I was able to attend architectural tours, develop sketching techniques, & hone architectural photography skills. We visited the offices and projects of architecture firms such as Bjarke Ingels Group, Henning Larsen, & more.

I was fascinated by the vernacular architecture in each of the three countries. We visited a wide variety of famous historical and contemporary buildings. These original and modern structures coincide uniquely. We experienced Scandinavian cities from detailed interiors to urban planning. This region prioritizes sustainable architecture existing within the stunning natural environment.









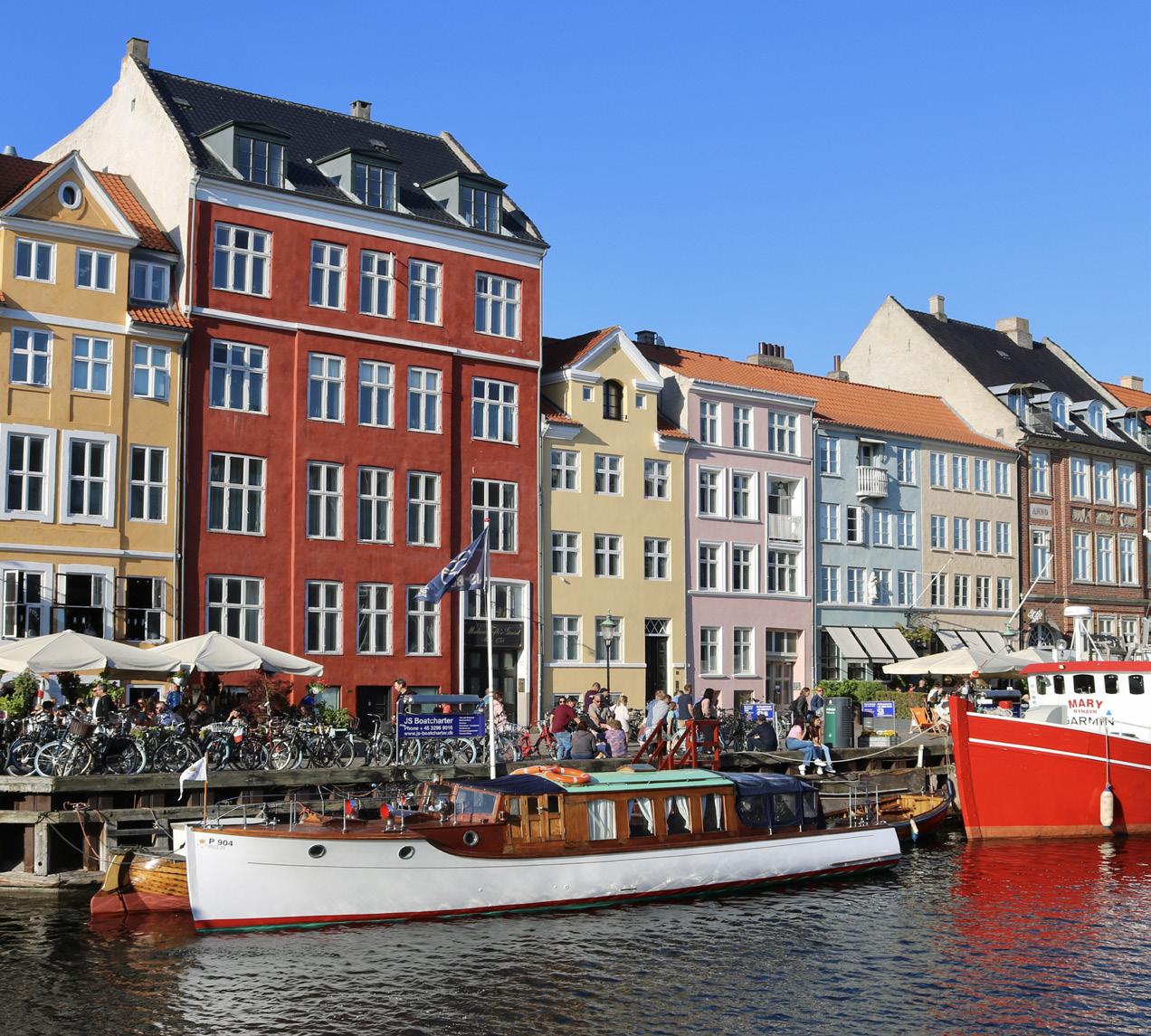




Digital photography has been my passion for many years. I enjoy photographing wildlife and landscapes. My photos are currently on display and for sale at Affaire D’Art Fine Art Gallery. More photos at meredithhitephotography.com



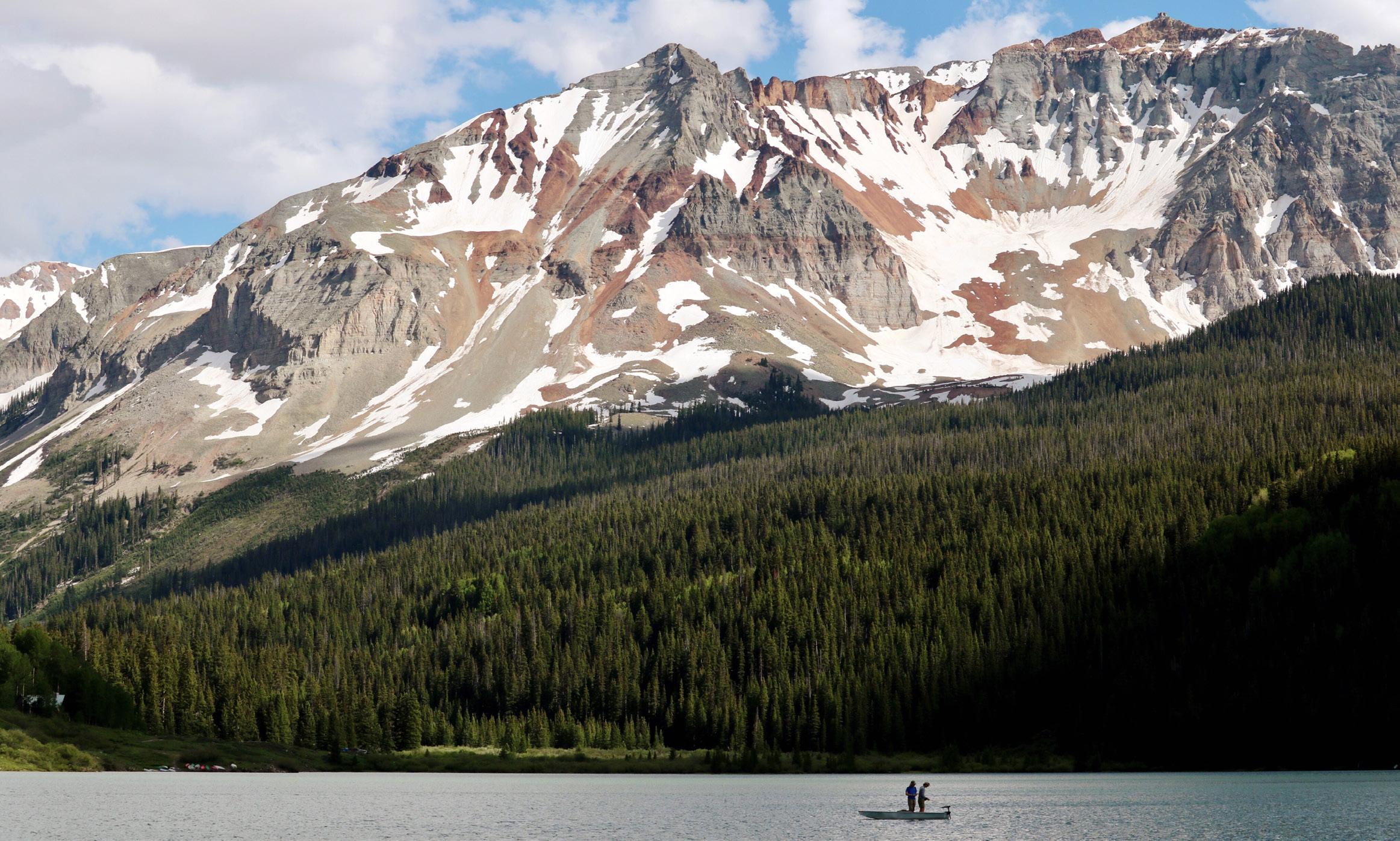




meredithhite@ku.edu
832-316-0186
www.linkedin.com/in/meredith-hite6
https://issuu.com/meredithhiteportfolio/docs/portfolio_pages