P O R T

F O L I O 2 0 1 7 - 2 0 2 2 J o
s e
M
e r i n o
Architecture Graduate
Portfolio
J O S E M E R I N O
Bachelor of Architecture
“Even a brick wants to be something.”
Louis Kahn
ABOUT ME
Recent B.Arch Graduate from New Jersey Institute of Technology. I am a high-energy, creative professional looking for an opportunity in hands-on experiences to learn more about my profession as I prog ress in my career. I bring creative prob lem-solving skills, a positive and reliable outlook, as well as the ability to work efficiently with any team.

EDUCATION
NJIT New Jersey Institute of Technology
Hillier College of Architecture and Design | 2017-2022
Bachelor of Architecture
GPA: 3.3/4.0
Dean’s List 2017-2022
BCCC Bergen County Community College | 2014-2016
Completed Coursework
Toward Associates of Engineering in Science
Accolades + Recognition
Sukkah Village 2021 Winner Princeton, NJ
Articles featuring Project and Event
Group Members: Silas McBride, Claudia AbouDiwan, Daniela Liberato
2020 S.A.A.M.A Digital Exhibition Feature
Two Physical Models Featured and Published in Digital Magazine
SKILLS
Design
Rhinoceros 3D, Revit, AutoCad, Adobe Suite, MS Office, VRay, Lumion, Enscape
Production
physical model making, drills, sawing, soldering, casting, chiseling, hand drafting, sketching, photography, videography
English and Spanish Languages
-
551.242.5015 merinoarchitecture@gmail.com





1 2 3 4 5 Research of the Arts Center Stefan Al Studio | Academic 2021 Public Park Center Mark Talbot Studio | Academic 2019 Newark CIvil Rights Museum Roger Smith Studio | Academic 2021 Valle Residential Building Orlando Garcia Studio | Academic 2020 Four Freedoms Museum Andrzej Zarzycki Studio Fall 2021 6-15 16-23 24-33 34-45 46-53 6 Sukkah Personal | Competition 2021 54-63 117' 58' 29' 15'
The Pinnacle Center
Research of the Arts Center
Summer 2021 Stefan Al Studio
The concept and logic behind The Pinnacle Center stems from its sur rounding typology. The studio gave me the opportunity to freely intro duce any context and scenario of my choosing. I’ve decided to welcome the idea of a mountainous region as its surrounding rural fabric.
6

Left
Above
- Floor Plan Level I
- Floor Plan Level II 8
Since the site conditions were of considerable variations, the objective behind the project was to create a system that mimicked the surround ing typology. The Performance Center is surrounded by mountains and valleys therefore the design imitated iits landscape using the system shown.
Above - Post to Beam Connection
Right - Axonometric Cross-Section
9

10

11

12

13


The construction method used was inspired by traditional Japanese con struction. The sandwiching of structural elements allows for an airy exclusivity throughout the project. The immersion of every natural ele ment being introduced to the interior was imminent.
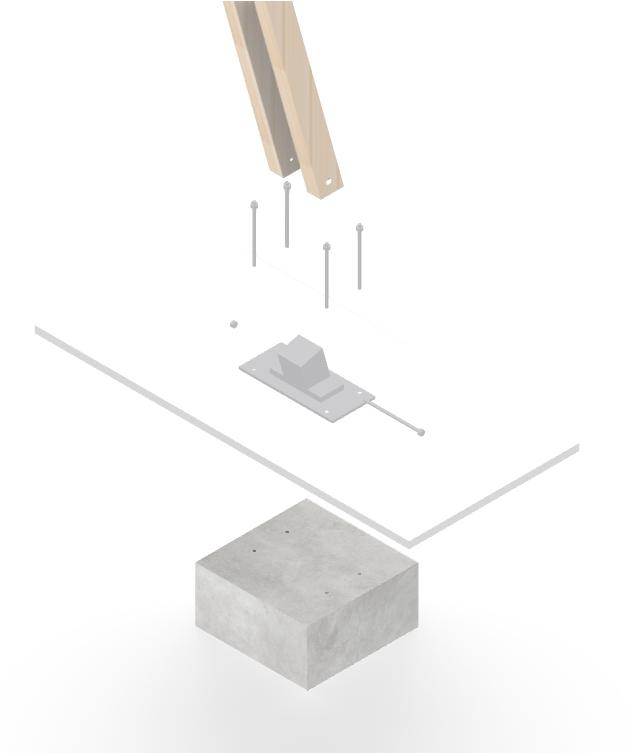

The way sunlight enters the space, the way the exterior is shaped and pro nounced allows the structure to really excel..
Left - Skeleton Structure
Above - Anchor Connection

15
West Side Park
Public Park Center
Spring 2018 Mark Talbot Studio
This project and its design concept stemmed from the idea of elevation change. The site given was West Side Park in Newark, NJ. The park was known for its immense size, therefore utilizing the space to its fullest potential was crucial.
As a form of illustration, the project was showcased through a detailed physical model.
16
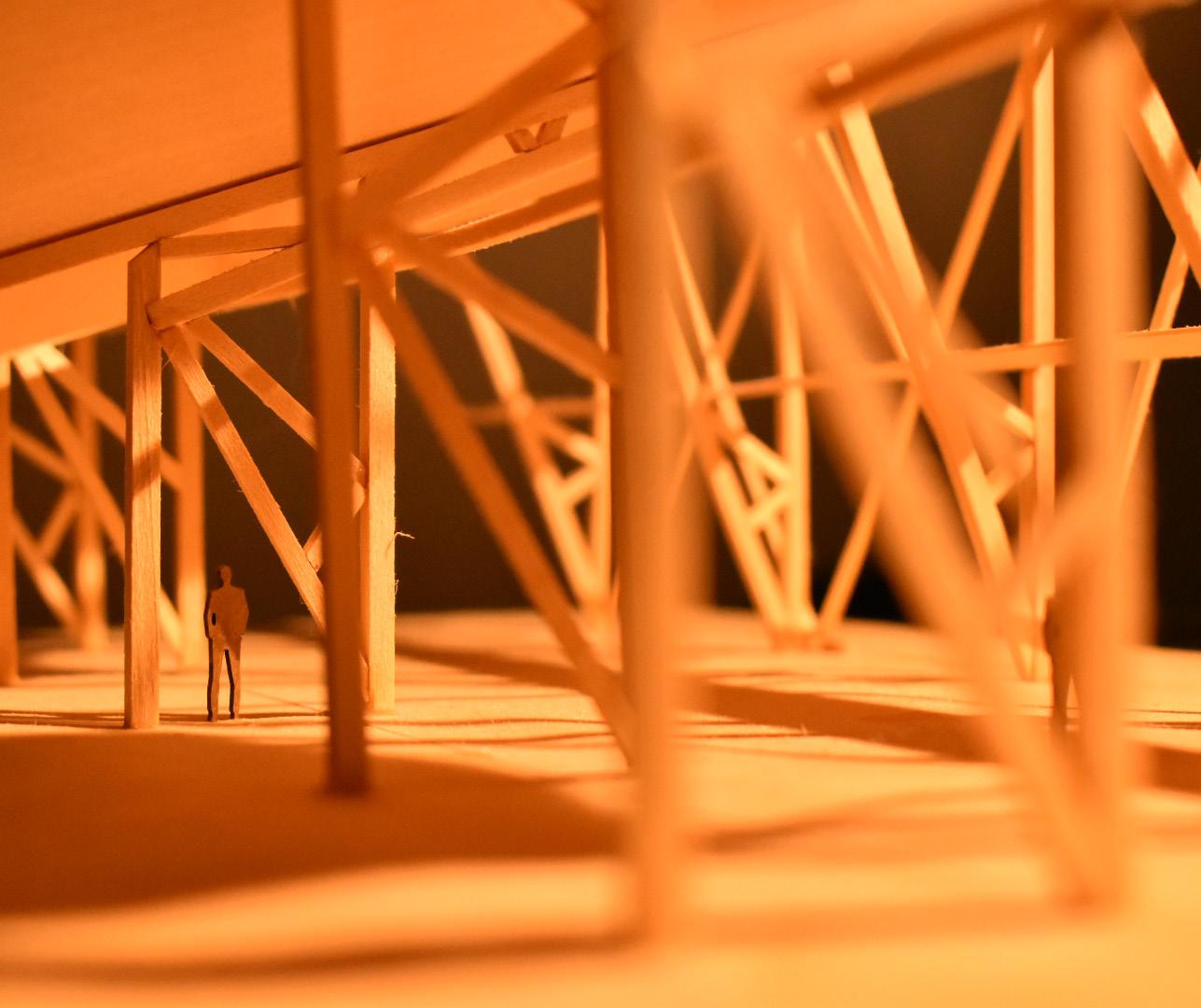
Circulation throughout the site revolves around the retaining wall, the horizontal and vertical axis.
18
The concept stemmed from the silhouette of the front surface of Frank Gehry’s cubed window panel.
As the structure progresses, the very tip becomes elevated to create a unique roofing condition.
The negative spaces become spaces that can be involved In circulation.
(Ex. An elevated walkway)
19
In order to showcase the project for what it is, the intention was to construct a concise model.
The model not only shows form but function. In the photo graphs ahead, the model exhib its an auditorium, a library, an art gallery and park conditions. In order to have the project coexist with the park, the retaining wall is emphasized and therefore kept to keep the site’s condition intact.

20

 Photographs of Physical Model
Photographs of Physical Model
21

 Photographs of Physical Model
Photographs of Physical Model
22
Since the site had a retaining wall, the project presents a sloped walk bridge that connects from the library to the art gallery. The goal was to keep the site undisrupted and unscathed.
The project is enclosed but during the presentation the enclosure was left in its skeletal form to ensure the potential of the project in the presentation.
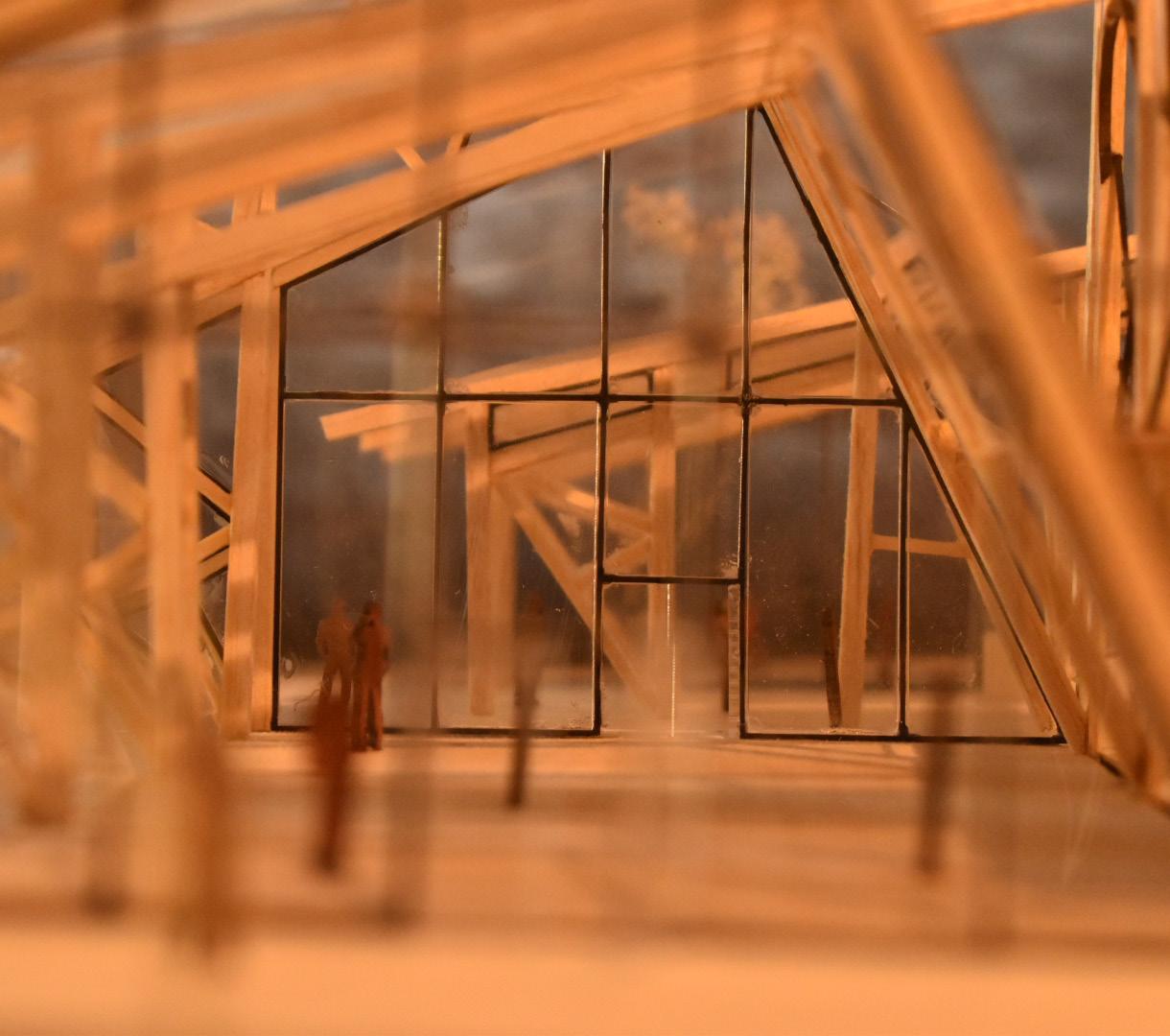

23
Museum of Progression
Newark Civil RIghts Museum
Spring 2021 Roger Smith Studio
This project holds great importance as it dealt not only with architecture but how a building can hold such history for the black community in Newark, NJ. What was the epicenter of the 1967 Newark Rebellion and a symbol of racial injustice is now being destined to be an institution that preserves the collective memory of the community, serving the needs of the people and becoming a place for understanding and healing.
24


26
Photograph
of 1st
Precinct
in Newark, NJ


27
Sketch of Proposed Conditions on Site











Multi-Purpose Gallery Administration Cafe Meeting Lecture Exhibition Gallery Personal Showcase Storage Curation Gallery Meeting Drop Off/Pick Up Floor I Basement Floor II Floor III Meeting Curation Storage Gallery Drop off/ Pick Up Lobby Gallery Personal Story Showcase Lecture Exhibition Administration Cafe Meeting Gallery Multi-Purpose Multi-Purpose Cafe Ticket Monumental Landscape Community GalleryLecture Space Historical GalleryMeeting Space GalleryCuration/Restoration Multipurpose SpaceCafe 28 Left - Exploded Axonometric of Programs Right - Included Program in Museum

29 Gallery Render

31 Exterior Render

Lvl. II 13’-7” Lvl. III 13’-0” T.O.S 51’-0” Lvl. II 20’-0” Lvl. III 33’-0” T.O.S 56’-0” B.O.S 9’-0” Below Ground -15’-0” Above - Longitudinal Section Below - Elevations 32
The function of the building was to embelish and cherish the Newark’s history. During the semester each stu dent had to take upon themselves how they wanted to introduce the programs within the project. A Q+A session was administered by city officials and the school in order to receive opinions and suggestions from all demograph ics.
With these suggestions the proj ect was then able to commemorate Newark’s history and complexities. For example, one of the programs within the project were reflective columns to remember the lives lost.
 Lobby Render
Lobby Render
33
The Valle
Newark Residential Building
Fall 2019 Orlando Garcia Studio
The main objective for this project was to bring the community of Newark with programs that mimicked the urban culture of the city. This residential project includes 75 units varying from 1 to 3 bedroom apart ments. The building also offers a bridge connecting to each half of the building not only for code but for the communal experience for the tenant. The geometry of the building came with challenges but offers a presence of uniqueness to the inhabitant.
34




36 Schematic Diagram
Site Plan 37
38 Ground Floor
39 Floor Two
40 Floors 3-8
Unit A - 3 Bedroom 41 1' 2' 4' 8' 16' Kitchen Dining Living Room Bedroom Bedroom Master Bedroom Bathroom Master Bathroom
Kitchen Dining Living Room Bedroom Master Bedroom Bathroom Master Bathroom 1' 2' 4' 8' 16' 42 Unit B - 2 Bedroom
Kitchen Dining Living Room Bedroom Bathroom 2' 8' 16' Unit C - 1 Bedroom 43




44 Above - Elevations Right - Longitudinal Section 58' 29' 15' 7.5'0
45 117'
Four Freedoms Museum
Museum in Roosevelt Island Fall 2021 Andrzej Zarzycki Studio
The Four Freedoms Museum provides the public with a showcase and reflection of themselves. The galleries offer visitors a common relief from their daily lives - a break if you will. The history of the island and the islands inhabitants are explored with intimacy. On one occasion of the museum, the project explores con nection between the Smallpox Hospi tal on one side and the Roosevelt Memorial on the other.
46

Respecting and preserving the history of the site was one of the prior ities note throughout the design deci sions. The galleries encased in the proj ect, reflect ones self and the art forms of others. The Freedom from Want Gallery gives the visitor the option to encase themselves with the outside. The Free dom from Fear Gallery offers visitors the relief from past trauma and emotional exclusion. The benefits of these four gal leries are to have a moral connection for the visitor to understand.







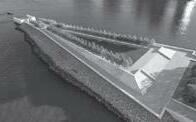

The project encapsulates its his toric values as well as offers redemption for anyone seeking it. The visual connec tion from the ruin to “The Room” can be reinforced with design intent.









400 ft Ruin The Room Proposed Site Synthesis Visual Connection of Ruin to The Room Key Features Visual Connection Viewing Angles Axis Four Freedoms Park Proposed Site Smallpox Hospital Roosevelt Island Tramway Station Roosevelt Island Ferry Terminal Roosevelt Island Subway Station Bloomberg Center Cornell Tech .5mi FDRFour FreedomsPark Key Features Inflexible Flexible MIDTOWN EAST MANHATTAN QUEENS, NY EASTRIVER EASTRIVER RooseveltIslandTramway FerryRoute(WallSt./Pier 11-Astoria) F-TrainSubwayRoute EdKochQueensboroBridge .25 mi Proposed Site Axis of Symmetry Intersecting Lines EASTRIVER 400 ft Smallpox Hospital (Ruin) The Room 48 Right - Site Analysis Diagrams

Isometric View 49



50 Revit Renders of Projects


3 4 5 6 7 8 9 10 51 Above - Floor Two Below - Ground Floor
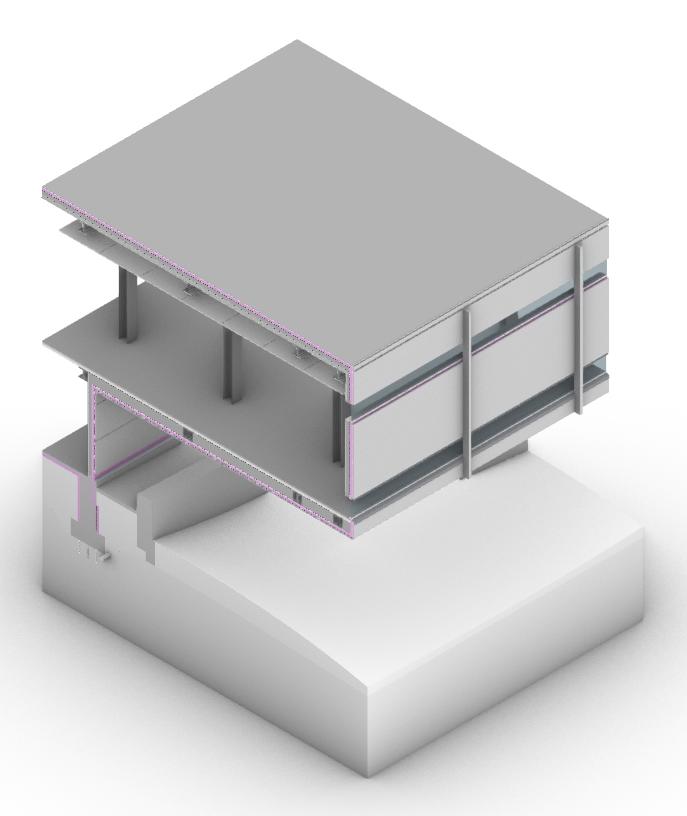
52 Above - Axonometric Section Right - Detail Sections Foundation Detail Section Pre-Cast Concrete Panel 2” Air Gap 4” Rigid Insulation Waterproof Membrane 3/4” Plywood Sheathing 8” Studwall w/ Semi-Rigid Insulation 2 Layer 1/2” G.W.B Vapor Barrier Flashing Polish Concrete Finish 6” Concrete 2 Slope Cement Board Foundation Pile Cap 6” Drain Pipe Anchor Attachment to Concrete Panel

Drip Edge 2 Sloped Gravel Pre-Cast Concrete Panel 2” Air Gap 4” Rigid Insulation Waterproof Membrane 3/4” Plywood Sheathing Anchor Attachment to Concrete Panel 2 Layer 1/2” G.W.B Vapor Barrier 8” Studwall w/ Semi-Rigid Insulation Window Mullion Formed Metal Sill with Drip Edge Window Steel Beam Bracket EDPM Membrane Soft Board Rigid Insulation 3” Concrete Slab with Metal Decking Acoustic Ceiling Tie Acoustic Ceiling Panel Pre-Cast Concrete Panel 2” Air Gap 4” Rigid Insulation Waterproof Membrane 3/4” Plywood Sheathing 8” Studwall w/ Semi-Rigid Insulation 2 Layer 1/2” G.W.B Vapor Barrier Drip Edge Steel Shelf Angle 3” Concrete Slab with Metal Decking Cantilever Wall to Floor Detail Section Window Polish Concrete Finish Window Attachment Anchor Attachment to Concrete Panel Fire Proof Coated Beam 16” Studwall with Semi-Rigid Insulation 53 Revit Render of Entrance
A Windowed Sukkah
Princeton Sukkah Competition Summer 2021 Personal Project
The Sukkah commemorates the Jewish people’s time of exodus through its formal expression of skin and skeleton which reminds us of life’s fragility, while creating space for cele brating the present activities of Sukkot: gathering and eating, show casing the children’s crafts, and rest ing.
Realizing the earth as its foundation, the Sukkah rests itself on a found level site. The structure’s skin evokes sensation of the incomplete: an enve lope that contains,but remains open and vulnerable.
54

Above
Below -
Program
56
-
[Dining, Gathering, Stargazing]
Elevations
Left- Section [Day] Right - Section [Night]
57
Still operating within the Jewish code for the Sukkah’s wall enclosures, the Sukkah opens widely to its environment with an integral window that connects front to back. The featured remov able furniture allows for diverse activities to take place within the Sukkah’s walls.
Free standing chairs and a remov able table which spans the length of the structure’s footprint allow the Sukkah to transition from host ing the celebratory meals of Suk kot to a casual shaded patch of grass.

58
Photograph
of Project
Rooftop
Open +
- Ground
59 Left-
Plan
Closed Right
Plan


60
Photographs of Project

 Photograph of Kosher Schach Mat Exterior
Photograph of Kosher Schach Mat Exterior
61
A netted loft above the gathering level of the Sukkah displays chil dren’s crafts tied and hung from its lattice while providing a place to rest, and at night, an intimate connection to the stars.
By Jewish code, the Sukkah’s roof is closed during the day, giving more shade than sun, but at night it opens and reveals the heavens.
62

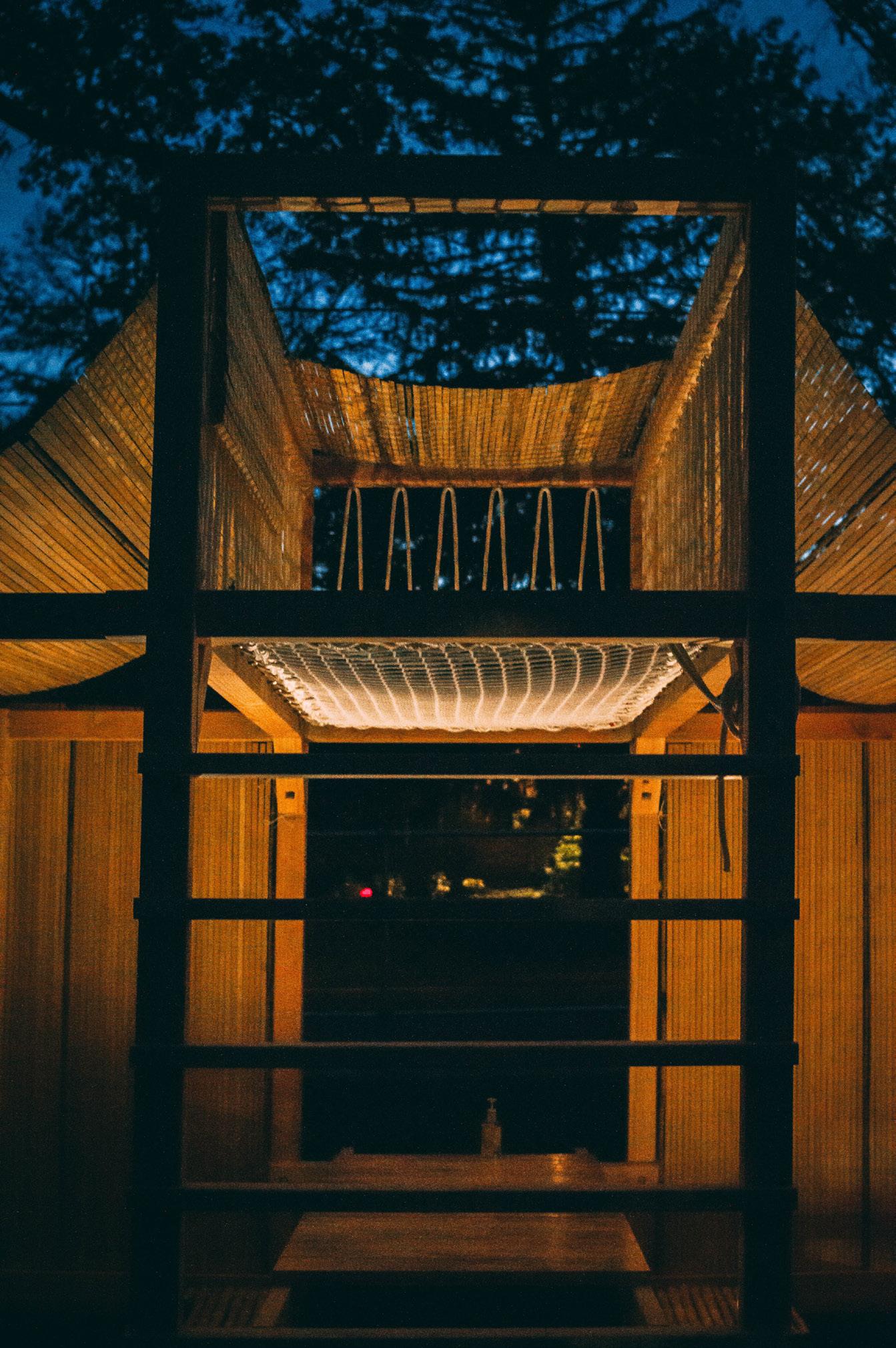 Photograph of Project in the Evening
Photograph of Project in the Evening
63

Thank You! 551.242.5015 merino.architecture@gmail.com Jose Merino




















 Photographs of Physical Model
Photographs of Physical Model

 Photographs of Physical Model
Photographs of Physical Model




















 Lobby Render
Lobby Render






































 Photograph of Kosher Schach Mat Exterior
Photograph of Kosher Schach Mat Exterior

 Photograph of Project in the Evening
Photograph of Project in the Evening
