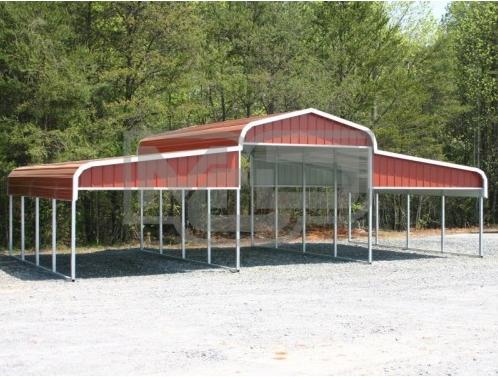D I R E C T COMPANY PRESENTATION

N T R O D U C T I O N T O B A R N S , S H E D S , A N D C A R P O R T S
D E S I G N C O N S I D E R A T I O N S
F O U N D A T I O N A N D F R A M I N G R O O F I N G A N D S I D I N G D O O R S A N D W I N D O W S
O N C L U S I O N

I N T R O D U C T I O N T O
B A R N S , S H E D S , A N D C A R P O R T S
Barns, sheds, and carports are structures that are used to protect and store items. They are typically made of wood, metal, or plastic and come in various sizes and designs.

Barns are typically used to store animals, feed, and hay. Sheds are used to store tools, lawn equipment, and other items. Carports are used to protect vehicles from the elements.
Carports can be attached to a home or stand alone, while barns and sheds are usually stand-alone structures.
Building these structures can be a rewarding project, but it is important to understand the basics before starting.
D E S I G N
C O N S I D E R A T I O N S
When planning to build a barn, shed, or carport, there are a few design considerations to keep in mind. The size and shape of the structure should be determined based on the items that will be stored in it. It is also important to consider the type of materials that will be used and the local building codes. Finally, the location of the structure should be carefully chosen to ensure it is safe and secure.

F R A M I N G
The frame should be level and plumb, and it is important to check the measurements and angles before securing the frame. This will ensure that the structure is strong and stable.

R O O F I N G A N D S I D I N G
Once the frame is complete, the next step is to install the roofing and siding. This involves measuring and cutting the roofing material, and then securing it to the frame. The siding should also be cut to size and installed. It is important to use the appropriate fasteners to ensure the roof and siding are secure. The roof should be sloped to allow for proper drainage, and the siding should be sealed to prevent water from entering the structure.

D O O R S A N D W I N D O W S
The final step is to install the doors and windows. This involves measuring and cutting the doors and windows to size, and then securing them to the frame. It is important to use the appropriate fasteners and sealants to ensure the doors and windows are secure and weatherproof.
The doors and windows should be installed in a way that allows for easy access and ventilation. This will ensure that the structure is comfortable and functional.

C O N C L U S I O N
Building a barn, shed, or carport can be a rewarding project, but it is important to understand the basics before starting. It is important to consider the design, materials, and local building codes before beginning the project. The foundation and frame should be constructed with treated lumber, and the roof and siding should be securely fastened. Finally, the doors and windows should be installed to ensure the structure is weatherproof and functional. With careful planning and attention to detail, building a barn, shed, or carport can be a rewarding experience.


