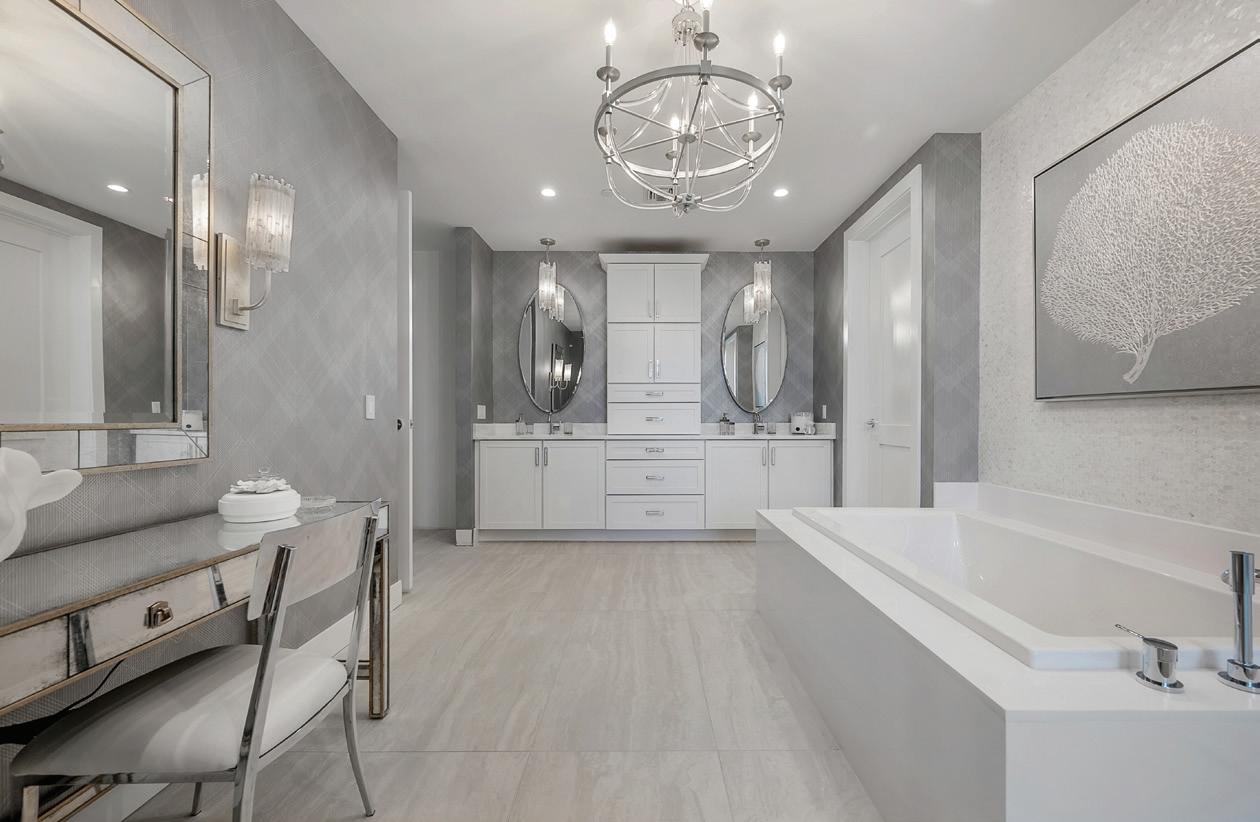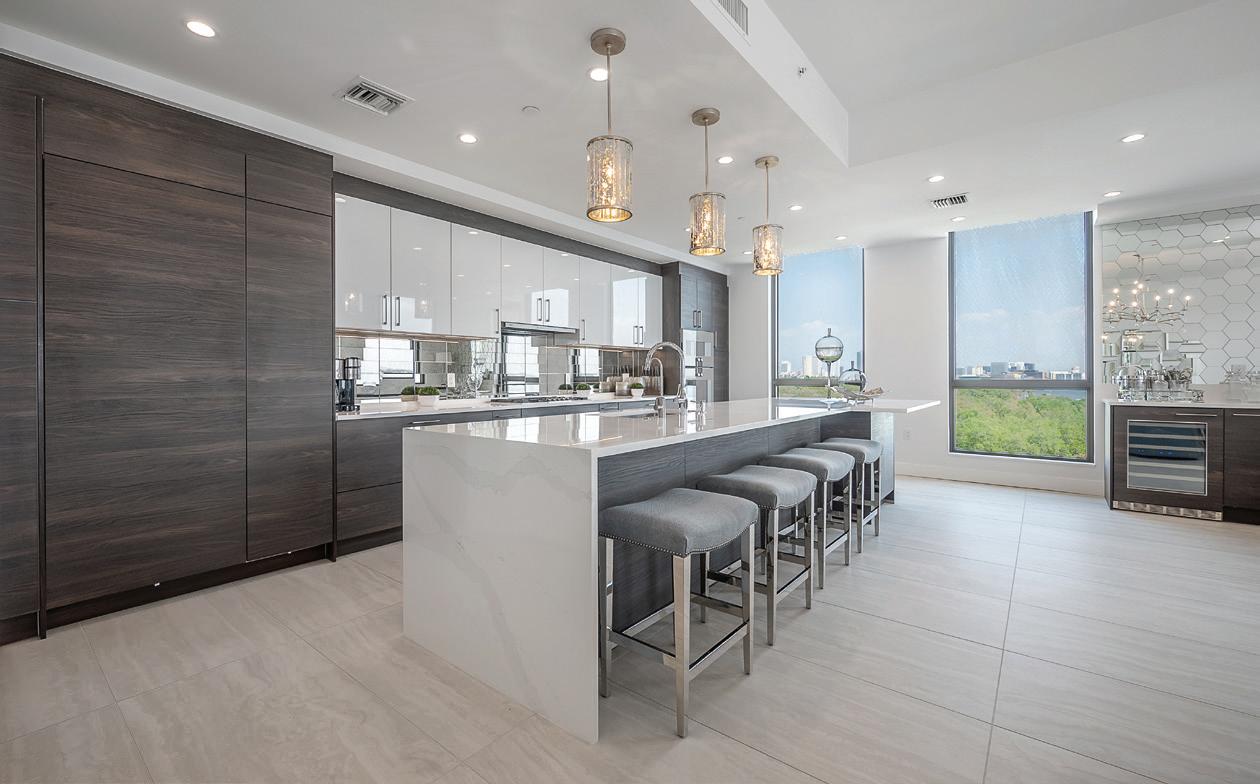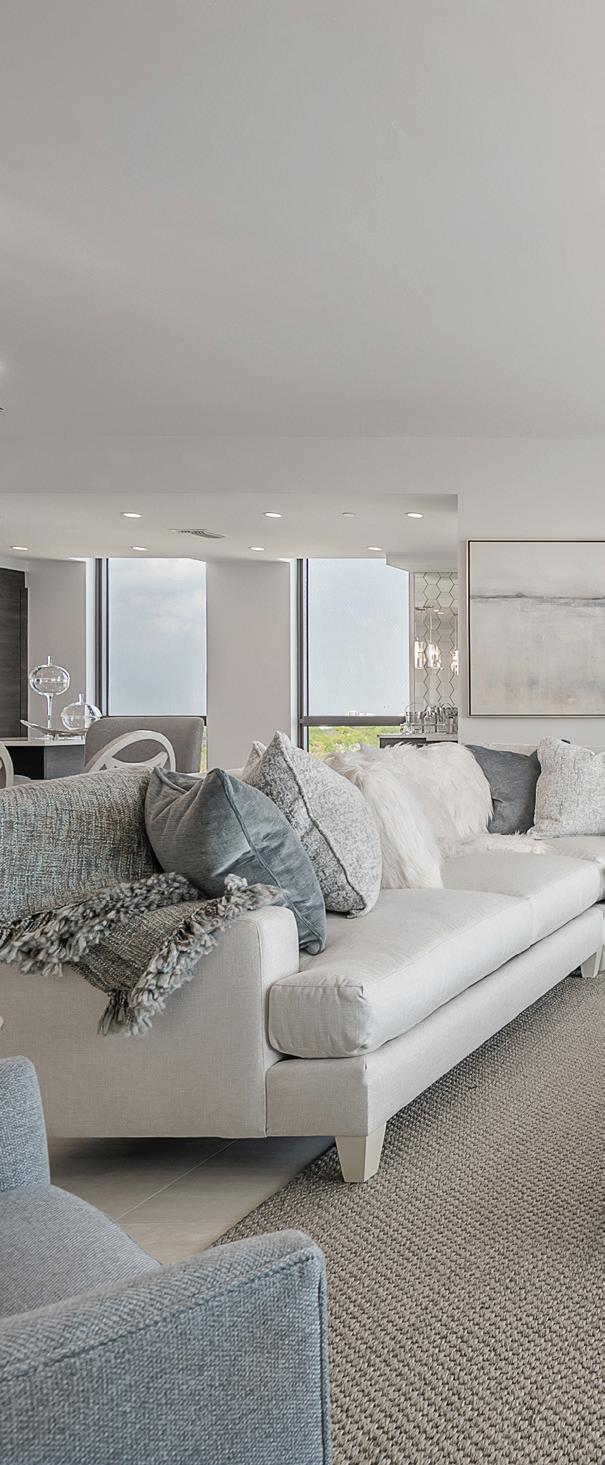
2 minute read
AT HOME Modern Coastal Elegance at Hyde Park House
By Mary Lou Janson
Photograhy by Danielle Bradley, Karen Wernert Studio
Advertisement
Designed to display stunning views of Bayshore Boulevard’s sparkling waterfront, the tree-lined neighborhoods of Hyde Park and downtown Tampa’s dynamic skyline, Hyde Park House enables its residents to enjoy iconic images of their community from the comfort of spacious condominiums boasting high ceilings, multiple balconies and lots of natural light.
Residential floor plans feature floor-to-ceiling windows and wall-to-wall sliding glass doors that beautifully frame those unobstructed, captivating views.
“The windows are the art,” said Kristen McKinlay who, along with business partner Melanie Rose, recently designed the interior of one of the new development’s units.
“Whether you are looking out from the living or dining room or standing on any of the balconies, you feel like you are captain of a cruise ship floating on the water,” she noted, adding that seeing the sun both rise and set is one of the perks afforded homeowners.
Creating an elegant interior that embraces and enhances those picturesque views led the McKinlay Rose Interiors’ owners/designers to curate furnishings, finishes and fixtures that connect coastal influences with the picture-perfect setting of the eighth floor residence.
Overseeing design elements for every room required the design team to leave “no detail untouched.”
Incorporating custom millwork crafted by the designers’ full time, in-house contractors in the den, installing sculptural light fixtures hand-fashioned by independent artisans and featuring fabrics, floor rugs and paintings highlighting hues of soft blue, cream and grey tones demonstrated their attention to detail and dedication to ensuring the interior complements, rather than competes with, the building’s vibrant exterior palette.
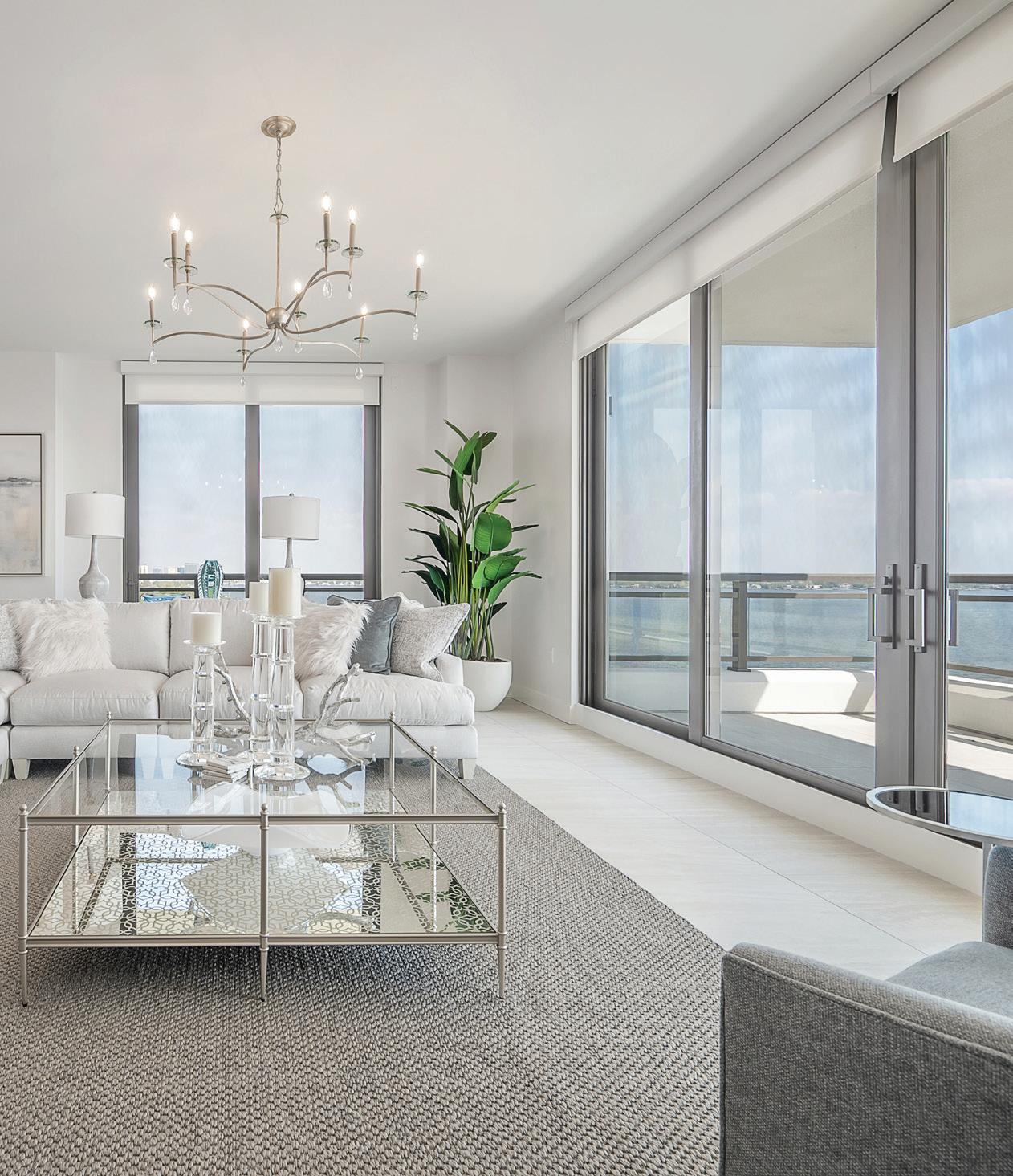
Other nods to nature include a sunburst mirror bordered with intricate beadwork and radiating lavish silver leaf rays of light that greets guests as they enter the foyer, a zebra-striped runner lining the lengthy hallway between the den and living and dining rooms as well as French oak floors resembling driftwood.
“It’s the vibe of driftwood but with a soft, cashmere feel,” said McKinlay of the flooring.
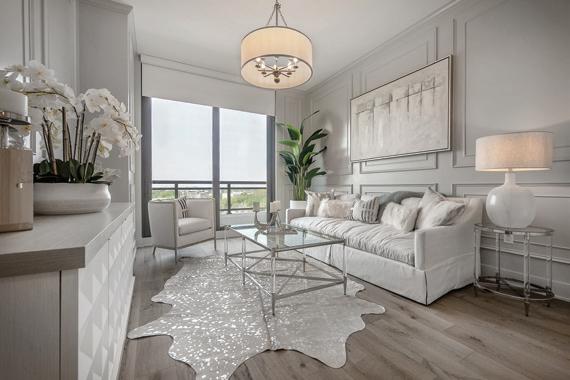
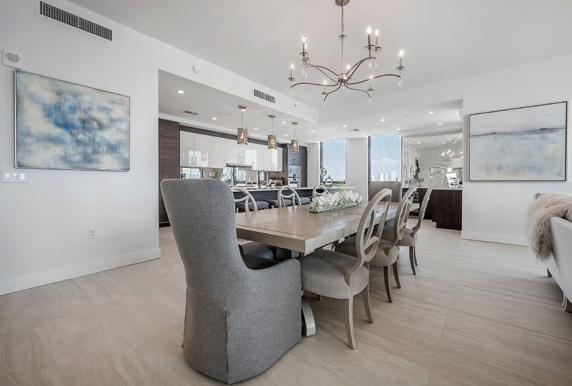
Lighting is key to the overall design. Chandeliers, sconces and pendant lights add interest and allure with their intriguing shapes and strategic placements. With the benefit of both recessed lights and ceiling and wall fixtures, occupants are able to create an ambiance similar to candlelight or adjust lights for a bold, bright look, according to their mood. Motorized window shades control natural light levels, adjusting sunlight as needed without masking the views.
Texture also plays a prominent role. Foyer walls are covered with silver lead grass cloth that pairs perfectly with wall mounted, hand applied silver sconces. A polished stainless steel framed head- and footboard in the primary bedroom is inset with capiz shells arranged in a starburst pattern.
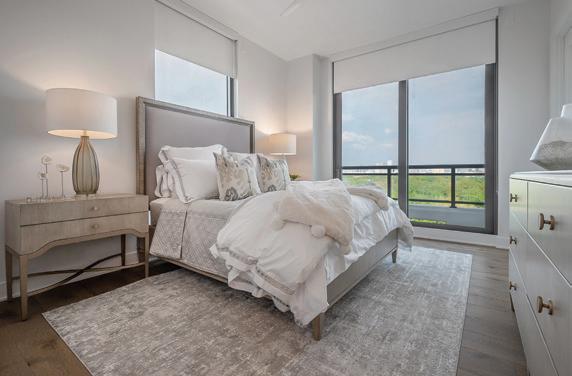
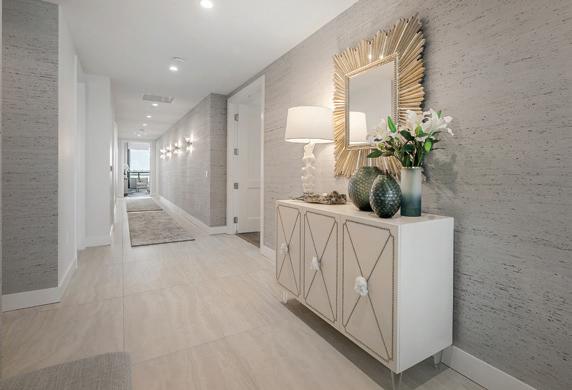
“My whole philosophy in design is it’s all in how you put it together. By taking the water elements, the textures, the colors, the glass and basically all of the elements and putting them together, the finished design becomes what you see,” said Rose.
Adding to the luxurious look are lustrous elements like the Bianco Rhino white marble tinted with subtle white and beige shades and grey to gold veining. Each of the four living room mirrors made from a simple cockbead moulding set in a brushed silver finish feature centerpiece selenite crystals. Oxidized mirror tiles form the kitchen’s backsplash to add a vintage touch to an otherwise modern space. A silver framed bevel mirror finished in antiquated champagne silver leaf and bookmarked by natural selenite crystal wands accented by silver leaf sconces, create a spa-like appearance in the primary bathroom that is outfitted with an extravagantly large walk-in shower with and nearby soaking tub. M
McKinlay Rose Interiors
813.981.0613
