
3 minute read
A Modern Transformation
By Mary Lou Janson
Interior Design: Lisa Gilmore Design
Home Photography: Amy Lamb, NativeHouse Photography
The Mediterranean-inspired architecture and rooms boasting rich, warm colors, dark wood floors and ornate metal and glass chandeliers made such an impression on Katie and Mike Johnson that they decided to put their nearby, newly renovated home on the market and relocate to the Coachman Ridge residence.
“I fell in love with the architecture and the overall feeling I got when I walked into the house,” recalled Katie who took an impromptu tour during an open house. “It was designed for indoor/outdoor living and the Florida lifestyle. I could immediately picture raising my young family there. I called my husband and said I know we aren’t looking but I just fell in love with a home.”
As years passed and the family grew from daughter Annie, now 13, to include Jack, age 5, the couple realized they were ready transition to a more neutral color scheme and more open floor plan.
“The home was beautiful but had a very heavy, Tuscan look to it, ” Kate recalled about the original interior design.
The Johnson’s search for the right firm for the renovation led to Lisa Gilmore Design.
“I wanted a design that reflected my family and our lifestyle, a home we could really live in and a design that was comfortable for our everyday life, but pretty enough for entertaining. Lisa Gilmore really delivered on my unique style,” said Katie.
Gilmore and her team focused on transforming the 4,500-square-foot, four-bedroom, five and a half bath dwelling into a more modern and approachable aesthetic. That meant moving away from gold tones, Venetian plaster walls and small, segregated rooms.
“We managed to blend traditional Mediterranean with a California vibe by making areas more roomy and airy and mixing in thoughtfully placed antiques,” Gilmore said. “The overall look is now light and white with natural wood tones and punched out colors like the green velvet sofa in the living room.”
The hybrid design still needed to be family friendly and functional. That meant maximizing the main living areas for family gatherings, while still
Before/After maintaining a sense of intimacy and incorporating low maintenance materials that added flair without showing wear and tear, like the luxury vinyl plank flooring installed throughout the residence.
”This is a young, fun family so we wanted to energize the space and bring it to life,” Gilmore said. “We also brought in lots of artistic elements and lots of hand scraped wood with variations that we mixed and matched.”
A powder bath gave way to a walkin wine room framed by 300-year-old wood and glass doors imported from France. A home office located near the kitchen became a casual dining nook.

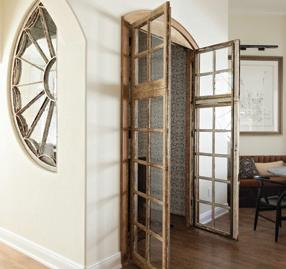
A formerly blank wall bordering the stairs leading to the children’s bedrooms and playroom is now a dynamic exhibit of original drawings by both siblings, vintage posters representing the family’s favorite travel destinations, plus treasured photos and framed mementos.
“We wanted it to be a space celebrating the walkway from the adult zone to the fun zone,” Gilmore noted.
Other distinctive touches found throughout the household include patterned wallpaper on the laundry room ceiling, an embroidered headboard in the primary bedroom and a half moon-shaped window repurposed from Clearwater’s historic Belleview-Biltmore Hotel that’s been retrofitted into a wall shared by a hallway and the walk-in wine room.


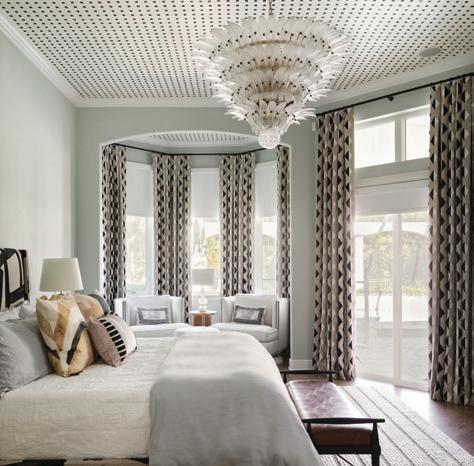
Before/After
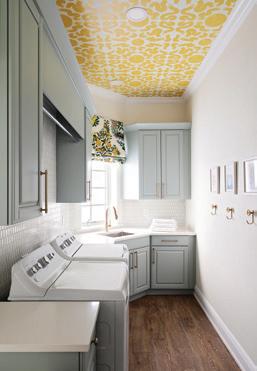
The secrete to maximizing your home’s value is working with an agent who has the experience, the technology, and the market insight to prepare your home.
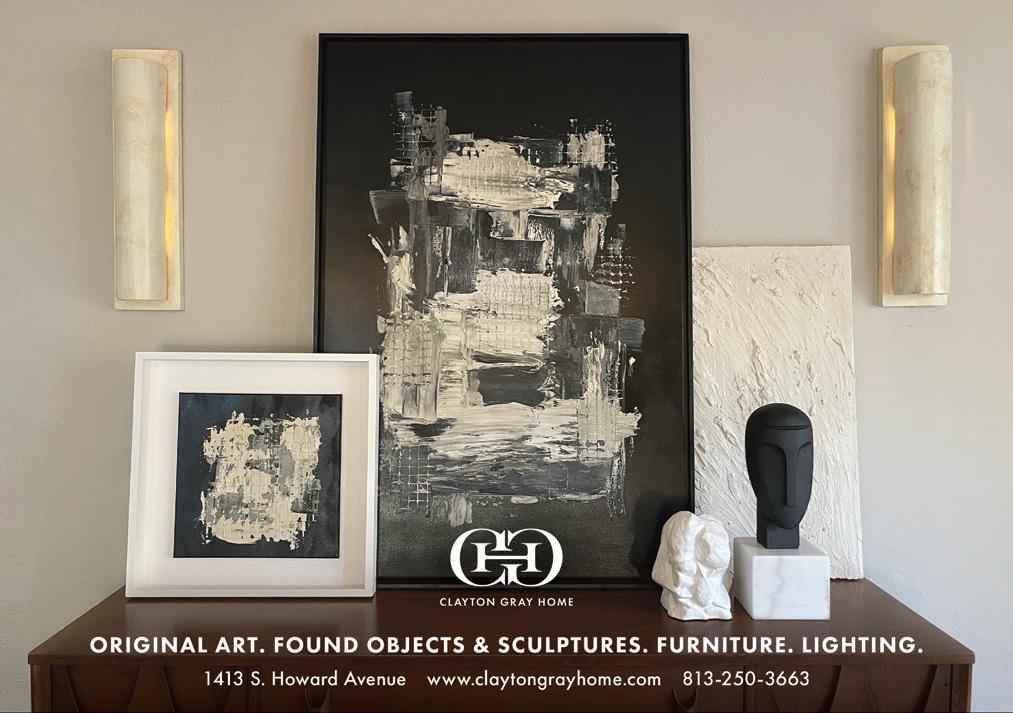
As a South Tampa resident before relocating to Indian Rocks Beach, Natalie will provide you with the unique attributes of living the city or coastal lifestyle. As a real estate advisor and vacation rental investor, Natalie’s clients �enefit from her e�pertise�

Whether by land or by sea, the Natalie Scott Team is here to help you navigate Tampa Bay’s coastal living.
Principal Agent
813.310.8982 natalie.scott@compass.com
The result is a light hearted, and light-filled, interior featuring family antiques, whimsical light fixtures and unexpected elements like lucite chairs.
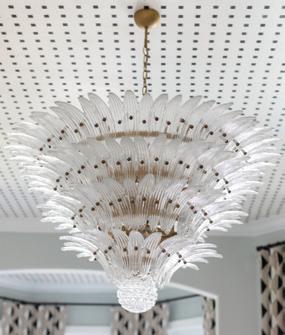
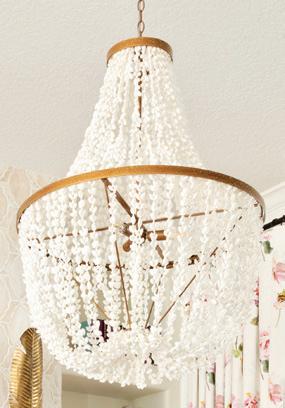
“Every design Lisa does is different and caters to the likes and lifestyles of her clients,” said Katie. “I love the way she combines colors and textures. In my home she combined modern and unique antique pieces, and I absolutely love it. She also really paid attention to the pieces we loved, and had to have in our home such as our family photos and artwork.” M
Lisa Gilmore Design 727.201.8902
www.lisagilmoredesign.com











