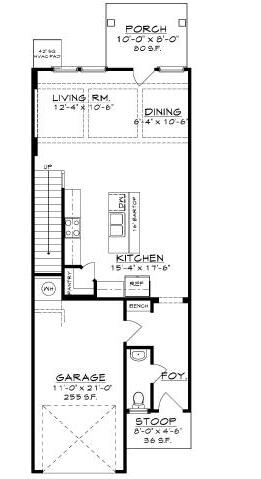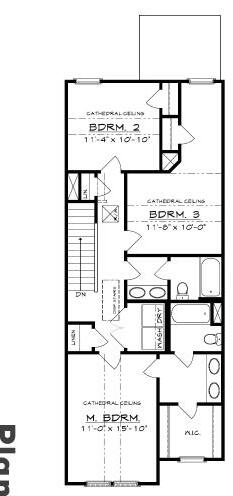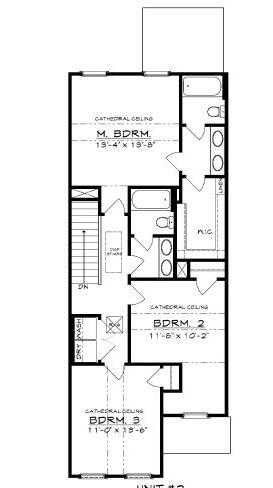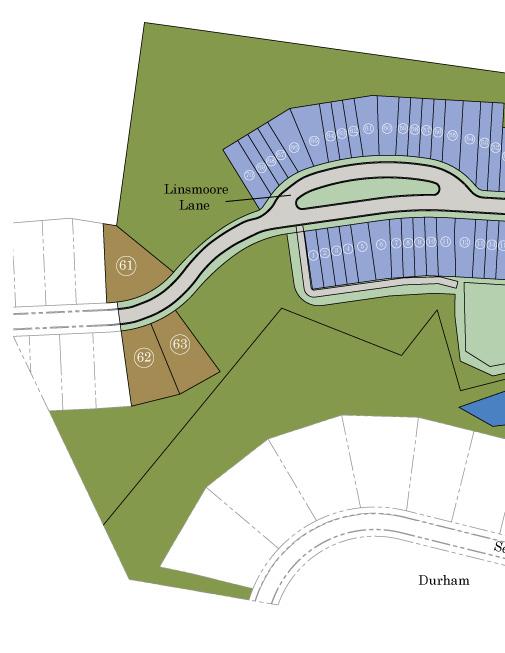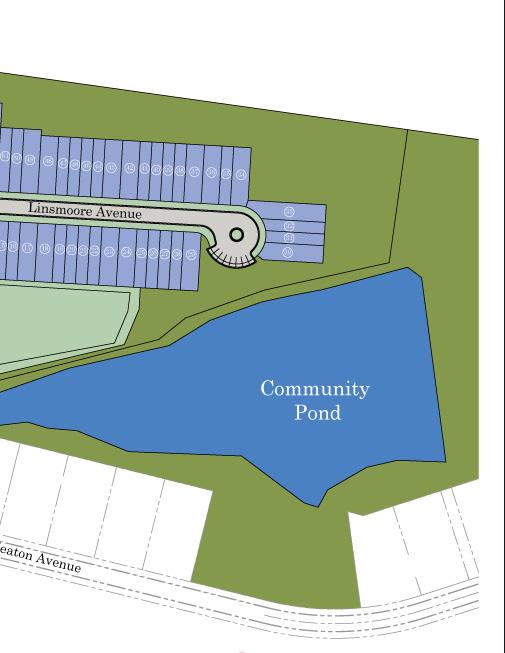
PlanDwell Homes is a quality home building company headquartered in Evans, GA. The company’s owner has been building homes since 2004 in the Augusta market. After building homes and developing neighborhoods for years, PlanDwell was created in 2017 and began focusing on quality building systems with an efficient and organized process. Plandwell has a very professional and dedicated team that works to deliver great floor plans while including many quality features. The high level of organization along with great team members has allowed the customers overall experience to remain the sole focus with each new home. PlanDwell strives to make the home building process enjoyable for each customer!




Royal Oak Standard Feature Sheet
Community
Carefully planned and coordinated streetscape design with streetlights, and professionally landscaped yards.
Protective covenants and homeowners’ association guidelines to protect the value of your home and preserve the overall appearance of the community
Your Homes Exterior
Designer Selected Exteriors for a cohesive neighborhood
Exterior weatherproof electrical outlets near front and rear porch
Large driveways for off street parking
Professionally installed low maintenance vinyl soffit and fascia
Advanced framing techniques are used for maximum efficiency and structural integrity
Steel reinforced concrete foundations
Designer selected exterior lighting fixtures
3‐tab Shingles
Exterior hose bibs for the front and rear of your home
Termite treatment plan that includes prevention and warranty for any damage
Gutters included to direct water away from the front of the home
Front and Rear covered porches
Fenced in backyard with gate
Exterior moisture deterrent house wrap for the entire structure
Your Homes Interior
Blinds included on all windows and doors Designer color options for Evacore Waterproof Flooring in kitchen, foyer, great room, and dining room
Luxury vinyl tile flooring in all bathrooms
Quality designer carpet with upgraded pad thickness in all bedrooms
Heavy Molding through house, with trim details on all windows
Crown Molding in foyer, kitchen, and Breakfast room
Coffered Ceiling and 1x4 Accent Wall in the Living Room
Ventilated wire shelving in laundry, all closets and pantry
Quality sheetrock installation with textured ceilings throughout
All bedrooms, family room, and porches pre‐wired and properly braced for ceiling fans with dual switches
Ceiling fans included in owner’s suite and family room
Professional designer selected paint colors, includes one wall color and one trim color
Tech‐Smart/Low Voltage Pre‐wired home package to include Cat5 internet and cable wiring in the family room, owner’s suite, and all other bedrooms and bonus rooms with smart panel installation (per plan)
Designer Kitchens
Designer custom cabinetry with unique design and layout characteristics
Custom Granite countertop colors and options for kitchen countertops
Undermount Stainless Steel Sink
Designer selected custom backsplashes
Garbage Disposal
Stainless Steel Free Standing Range, Dishwasher and Microwave
Upgraded Kitchen Faucet
Recessed lighting in kitchen (Per plan)
Ice maker plumbing for refrigerator
Soft close hinges on all cabinet doors
Owners Suites and Bathrooms
Custom designed owner’s suite with vaulted ceilings (per plan)
Large designer walk‐in closets
Full fiberglass shower with a framed shower door in Owners Bathroom
Double sink design in owner’s suite (Per plan)
Pedestal sink in powder room (Per Plan)
Decorative framed mirrors in master & powder room baths
2 cm quartz countertops with square undermount sinks in all bathrooms
Efficiency, Warranty, and Security
Rapid recovery high quality 50 gallon water heater
Company backed 860‐point quality control inspection process in addition to the local county and state required inspections
Smoke detectors and carbon monoxide detectors
High efficiency 14‐seer Central Heating and Air with heat pump. Includes digital thermostat on each level of the house for improved efficiency (per plan)
High efficiency front and rear doors
Insulated double pane windows with thermal break technology include "Low E" glass and a tilt in sash for easy cleaning
Electric Vehicle Ready Wiring
Single keyed locks for all exterior doors
High quality insulation to include R‐13 exterior walls, R‐19 insulated vaulted ceilings, R‐38 insulated attic, and expandable foam used in all small openings and cracks for improved efficiency rating
All exterior doors include weather‐stripping of door jambs for improved living comfort
Fully landscaped yards with properly zoned irrigation system
Fire retardant drywall in garage ceiling (per code)
Homeowner Orientation prior to closing
Each home includes and is backed by a 2‐10 Warranty in addition to our 1‐year builder warranty.
Updated: 11/11/2022



