KERALA’S GUEST WORKFORCE
AR5001 TechnologyPorfolio
MArch Architecture 2022
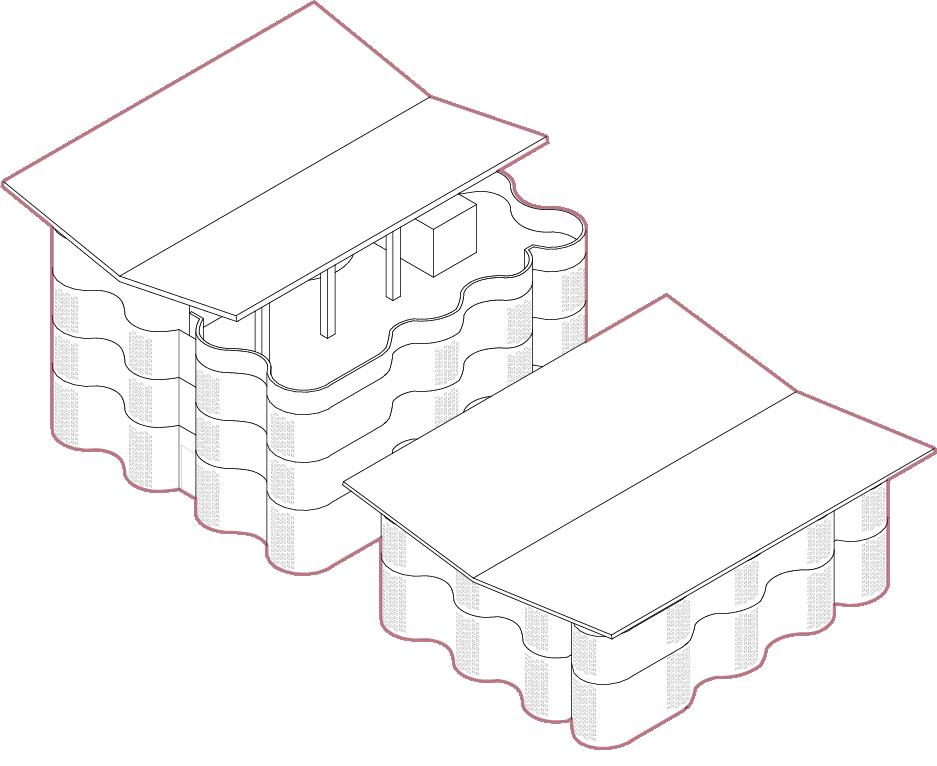
The Welsh School of
Meylan Fernandez C1736288
Architecture
Intro Technical Brief Structural Considerations Structural Build up Materiality Wall construction Explorations Serpentine Wall Studies
Wall Studies
Serpentine walls
Calculations Windows and Openings Ventilation And Heating Strategy Key Explorations - low cost Lighting studies Ventilation And Heating Strategy Rainwater Collection Fire Safety Strategy Fire Safety Strategy Bibliography 2 3 4 5 6 7 8 9 10 11 13 14 15 16 17 18 19 20 21
Serpentine
Structural Calculations -
Structural
Contents
Thesis Summary Aims
Inclusive cities recognize the importance of urban migration in the socio-economic and cultural development of places and sees when well-managed, it has a positive impact on cities and communities. Cities like Kochi across the developing world are going through rapid city development, that rely on cheap labour in industries such as construction and in the past 15 years has seen rapid interstate migration. Every 1 in 9 Indian in Kerala is a migrant laborer often working in segregated and / or unregulated informal work, making this group vulnerable to work-based exploitation, lacking healthcare and access to governmental support. The urban strategy sets out to create inclusive non-discriminatory urban environments for everybody that are responsive to changes in its population and ensure the right of adequate standards of living, safe employment, and access to social infrastructures. A network of job centres building on the current informal labour market of ‘nakas’ sets out to regulate the industry to provide labourers with safer fairer employment and employers with ethical reliable workers of locals and interstate migrants. The centers will also provide training on health & safety, skills development, provide legal aid and backing on workplace disputes, support access to social governmental programmes and support networks, and lastly work towards strengthening social cohesion between locals and migrants.
Users
As an development facility with a large emphasis on education, the typical uses will be for developement of skills through workshop spaces, language classses, IT rooms and communal spaces.
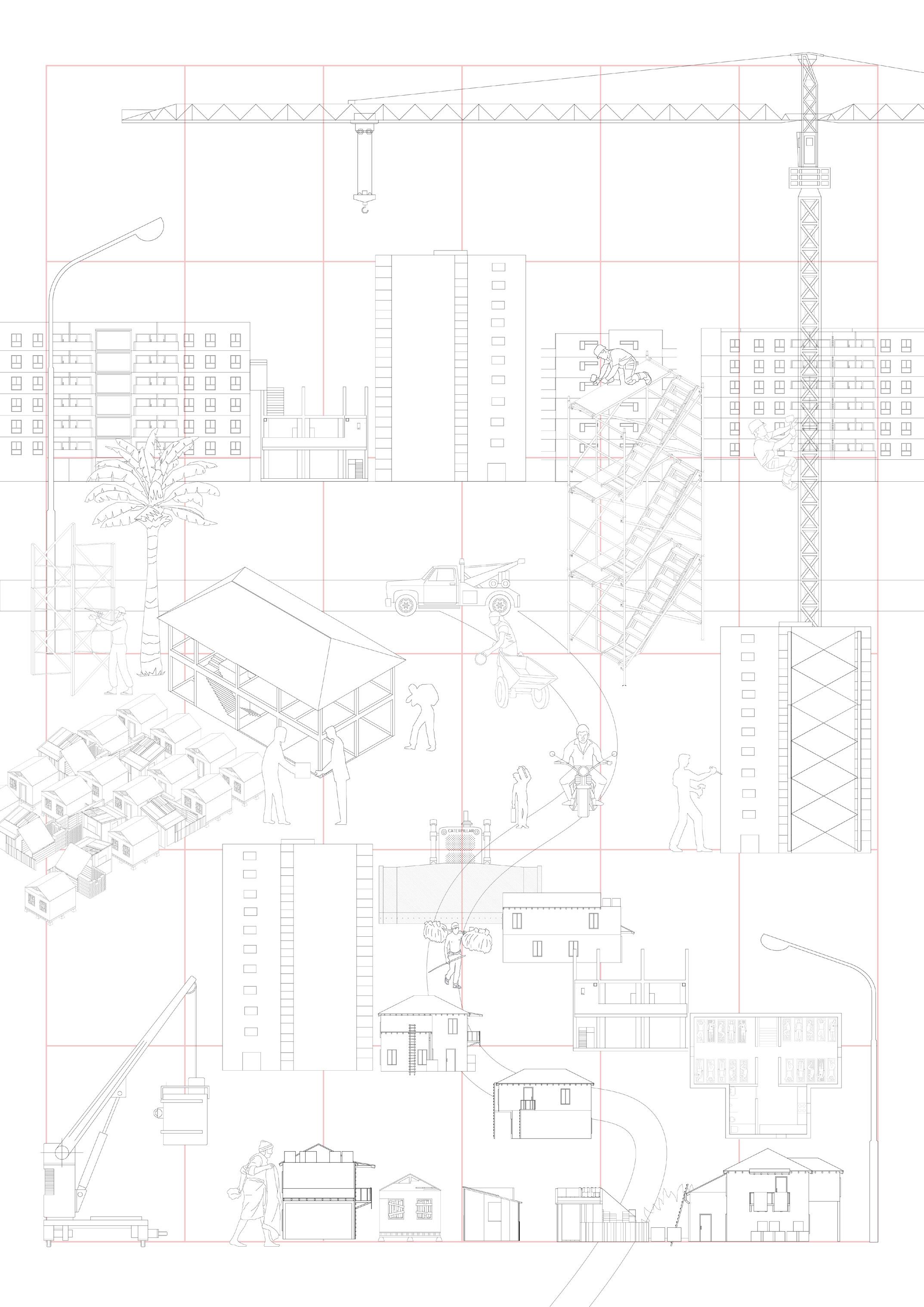
User vary from age. Typically men aged 18-40 and younger families will use these spaces.
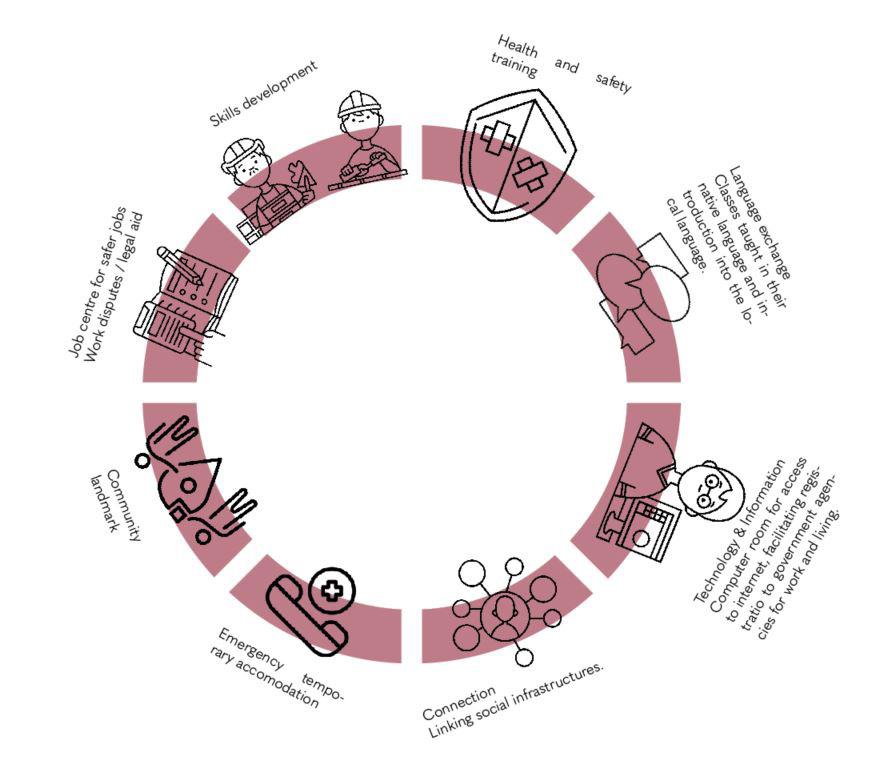
Stance
The project goes into issues of alianationa and detachment between interstate workers and local Keralites and the issues that arise when this happens. ‘Dignified work and living’ for all means quality housing and safe reliable working conditions. This scheme aims to connect the dots in the exisiting social infrastructures to enable a socially cohesive Kochi.
2 Intro
Cochin features a tropical monsoon climate and is hot and humid year-round. The rainy season begins around April/May and lasts until the end of October and during this period is hot and wet varying between 20 to 45 degrees. For this reason the following are key principles to designing buildings in Kochi:
1. Keep heat out
2. Keep water out
3. Natural air ventilation
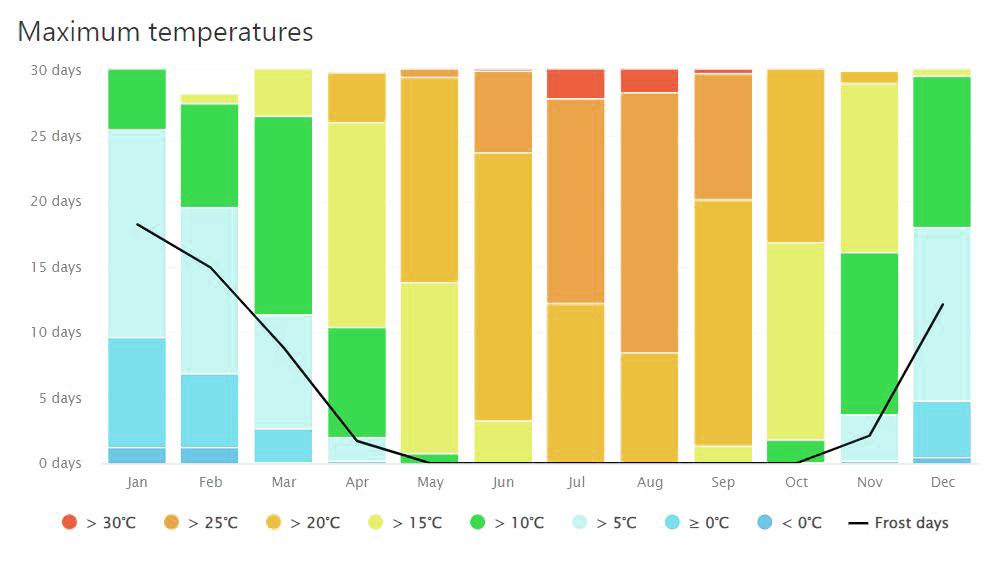
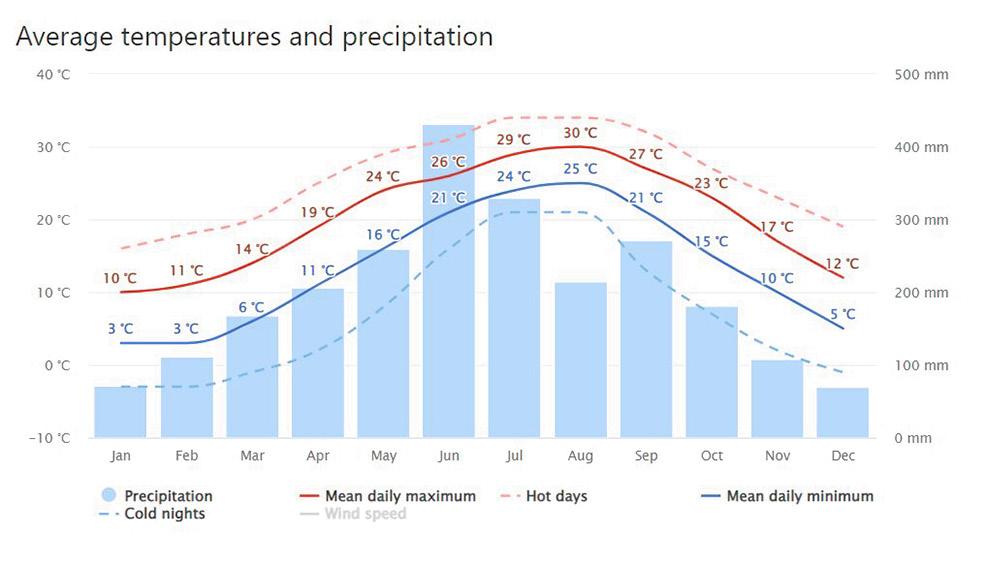
The project is based on the use of brick as the main structure. The approach from Eladio Dieste’s work such as the church of christ in Montevideo and the work of Laurie Baker’s Centre for development studies in Kerala, India, have prompted the exploration of the use of serpentine walls fullfilling two objectives.
Objective 1
To provide a sound argument for construction strategy for a low carbon design and reduction of waste. This construction strategy of using curving walls reduces the amount of bricks needed.
Objective 2
Contextual strategy. Using bricks is low cost and low tech because of an emphasis on vernacular design factors.
The main structure consisits of predomiantly serpentine ondulating walls constructed ising the standing brick flemish bond known as rattrap bond wall architype is used throughout, reducing the amount of material and meeting the structural requirements of the build. Calculations will be made to decide the to determine the optimal sizing of the serpentine walls, radius of curve, length of wave and depth of wall for waste material reduction.
The brick size used is 230 x 110 x 75 mm using 10mm mortar joints with movement joints at the points in the reverse curvature.







Reducing environmental impacts in the design and build is crucial to communicate properly environmental issues in construction particularly for the learn and build aspect of the project where target users are taught onsite, the build becoming an extension of the programme.
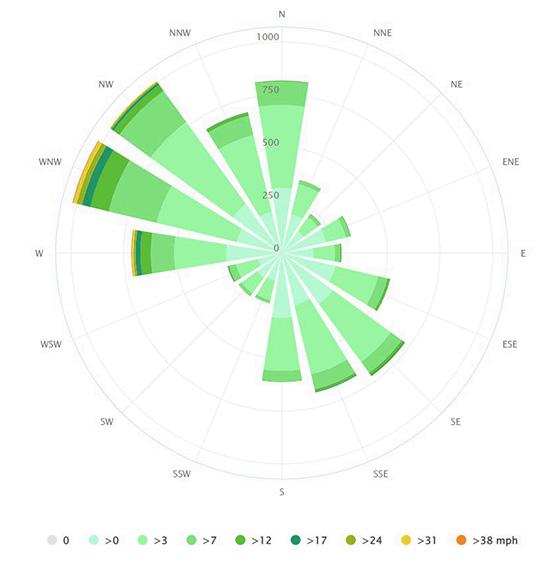
The emphasis is on local material use and reuse and reduction. To enable repurposing of materials the construction approach by Laurie Baker of allowing for flexibililty of the design onsite will be taken. This allows for quick realtime changes that enhance the design and reduce material wasteage.
Perforations in the wall fabric will allow for natural ventilation and controlled lighting to reduce heat gain. The serpentine walls act as a an exo skeleton skin. Lastly rain water will be collected on the roofs for use in the toilets and gardening.
A design objective met through the use of serpentine walls, the use creation of semi enclosed spaces where people can sit, eat a meal or have a consultation from the job centre. The ondulation reiterate the idea of social cohesion. Studies on these spaces will be made, how it is constructed and bespoke pieces following the material language of brick.
Furthermore, lighting studies will explore the use of perforations in the space for optimal use. A key use of the building is for learning for a key are will be the north facing classroom on level 1. This will explore the perforations and its effect of light level’s meeting criteria of classrooms.
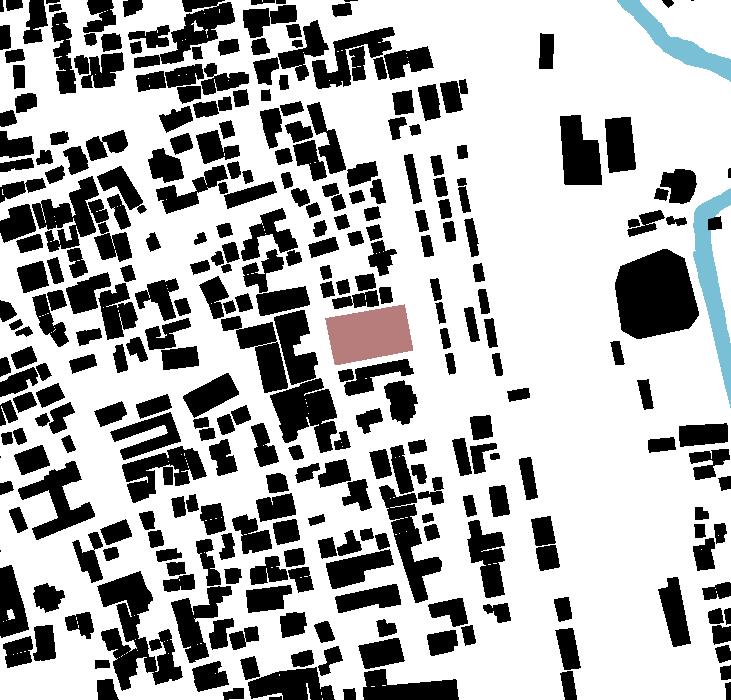
3
Technical Brief
Construction Strategy Structural strategy Environmental Strategy Studies and Experimentation
Site introduction
Structural Considerations
Roof structure
Sawn Timber beam system
Glulam Beam
Steel beam system
Brick vaulted roof
BUILDING OVERVIEW
Butterfly roof
Rainwater harvesting
Perforations
Sawn Timber beam system
Steel beam system
Brick vaulted roof
Supporting structure
Brick wall
A common brick size in Kerala is 230 x 110 x 75 mm and widely used dimensions in Lauri Baker’s works. Below variations of a standard brick cuts.
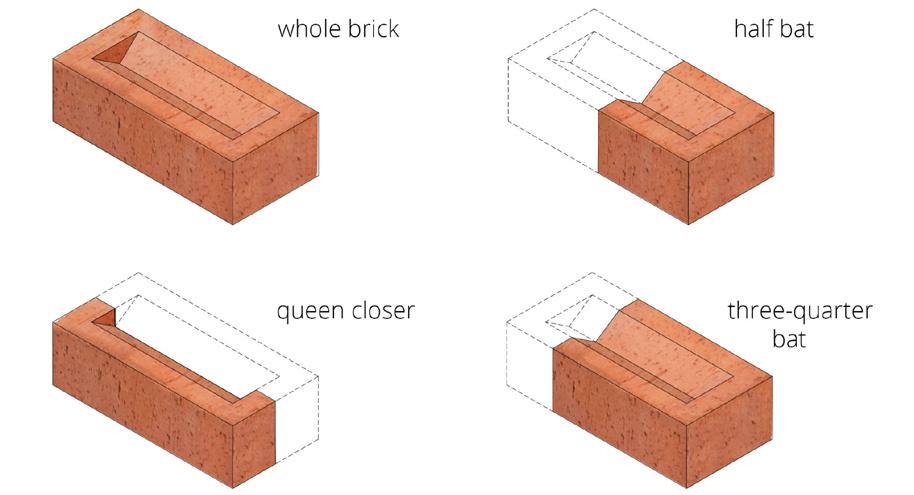
Floor slabs
Concrete Floor slabs
Concrete is an ideal material for floorslabs due to it’s relatively low costs, flexibility, durability and high strength.
Concrete Hollowcore/composite
This technique gets rid of idnetified dead loads in concrete slabs. Various components exists for this purpose. Locally available ceramic pots have been used in vernacular works made from fired clay.
Connecting bridge Double height ground floors
Emergency accomodation
Emergency accomodation
Classrooms / computer rooms
Workshop spaces / classrooms
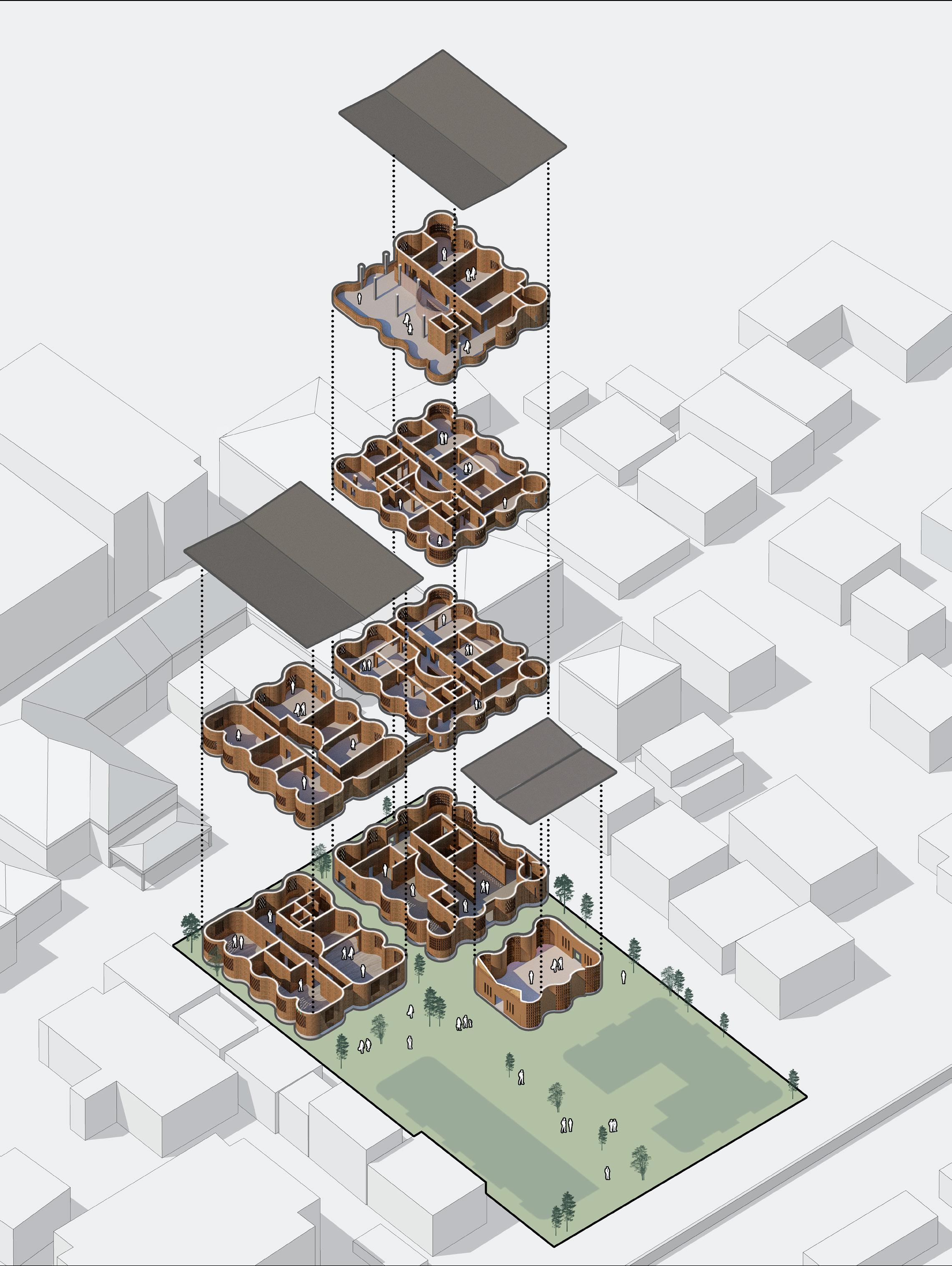
Job centre / Welfare office / Canteen
Community Hall
Workshop spaces
(Technical Details: An Architect’s Guide to Setting Out Brickwork, 2022)
4
Factors Local availability Economical Material/ structure system Typical Span use 5 10 0 15 20 25 30
Structural Build up
Roof structure

Metal sheet roofing with the shiny side facing down.
Steel beams supporting by load bearing walls
Main structure
Main structure Load bearing serpentine and curving walls.
Ondulating walls (rattrap brick laying technique)
Substructure
Main structure Load bearing serpentine and curving walls. Ondulating walls (rattrap brick laying technique)
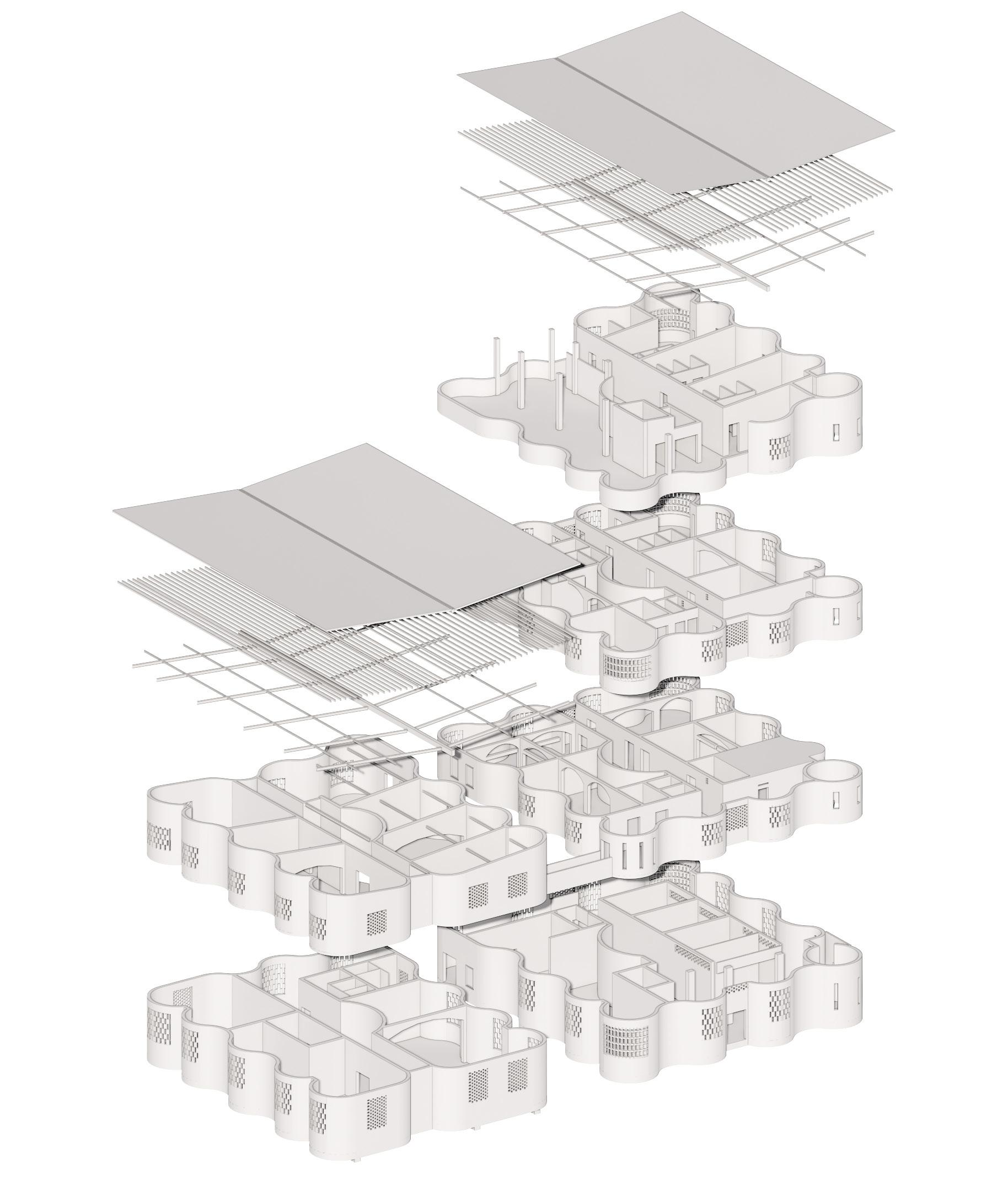
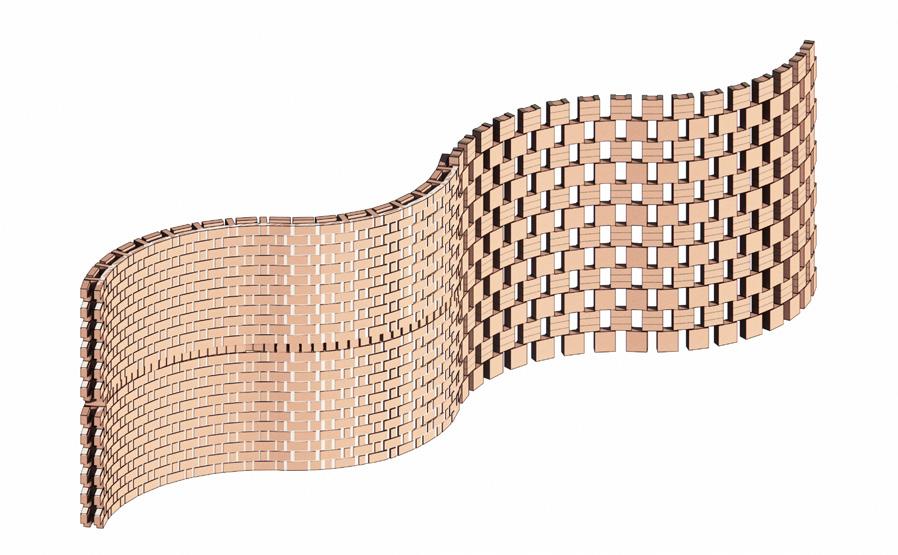
Floor slab structure
Main structure Load bearing serpentine and curving walls.
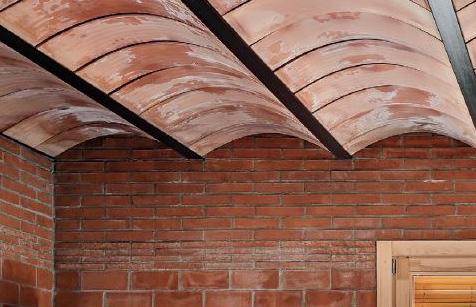
Ondulating walls (rattrap brick laying technique)
Foundations
Pad foundations
5
House 1219, Palau-solità i Plegamans - Harquitectes, 2022
Materiality
MATERIAL STRATEGY
This project aims to reduce material energy by reusing scrap materials from Kochi’s construction and private development activity and sourcing materials locally.
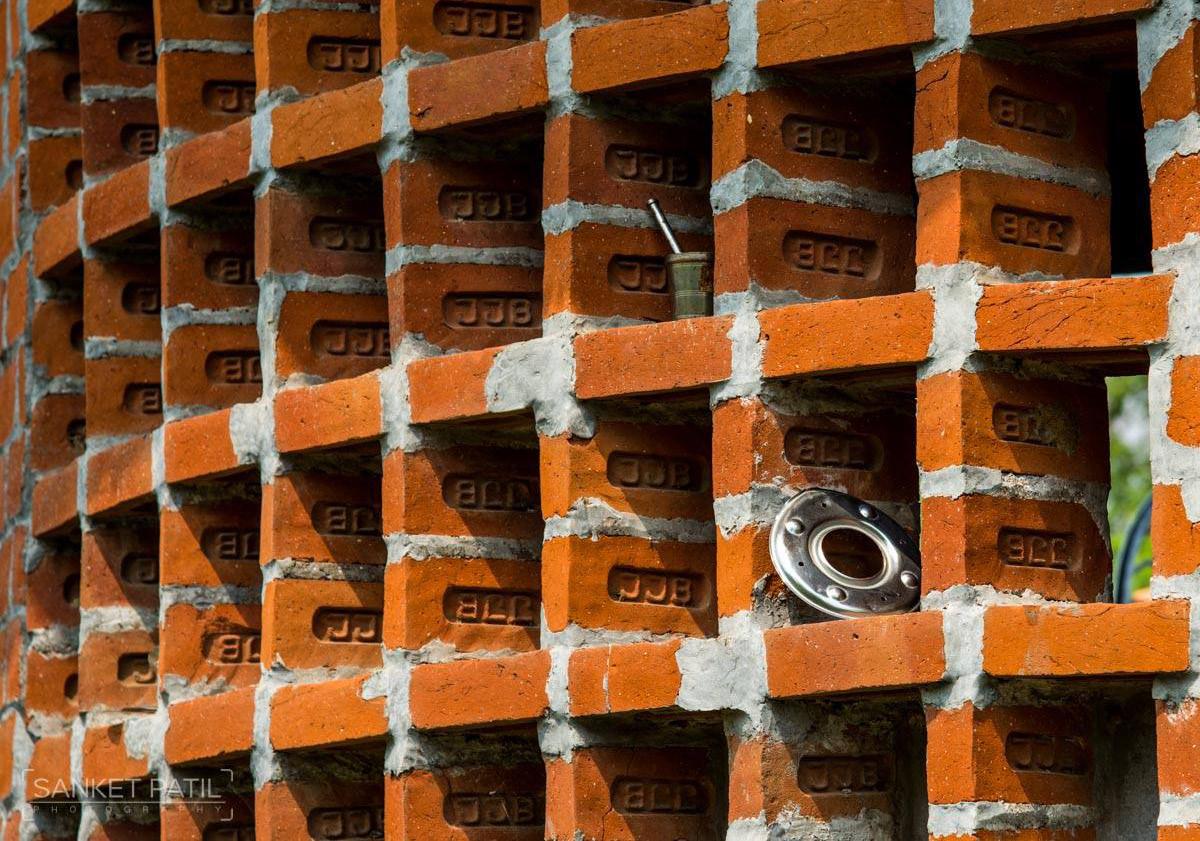
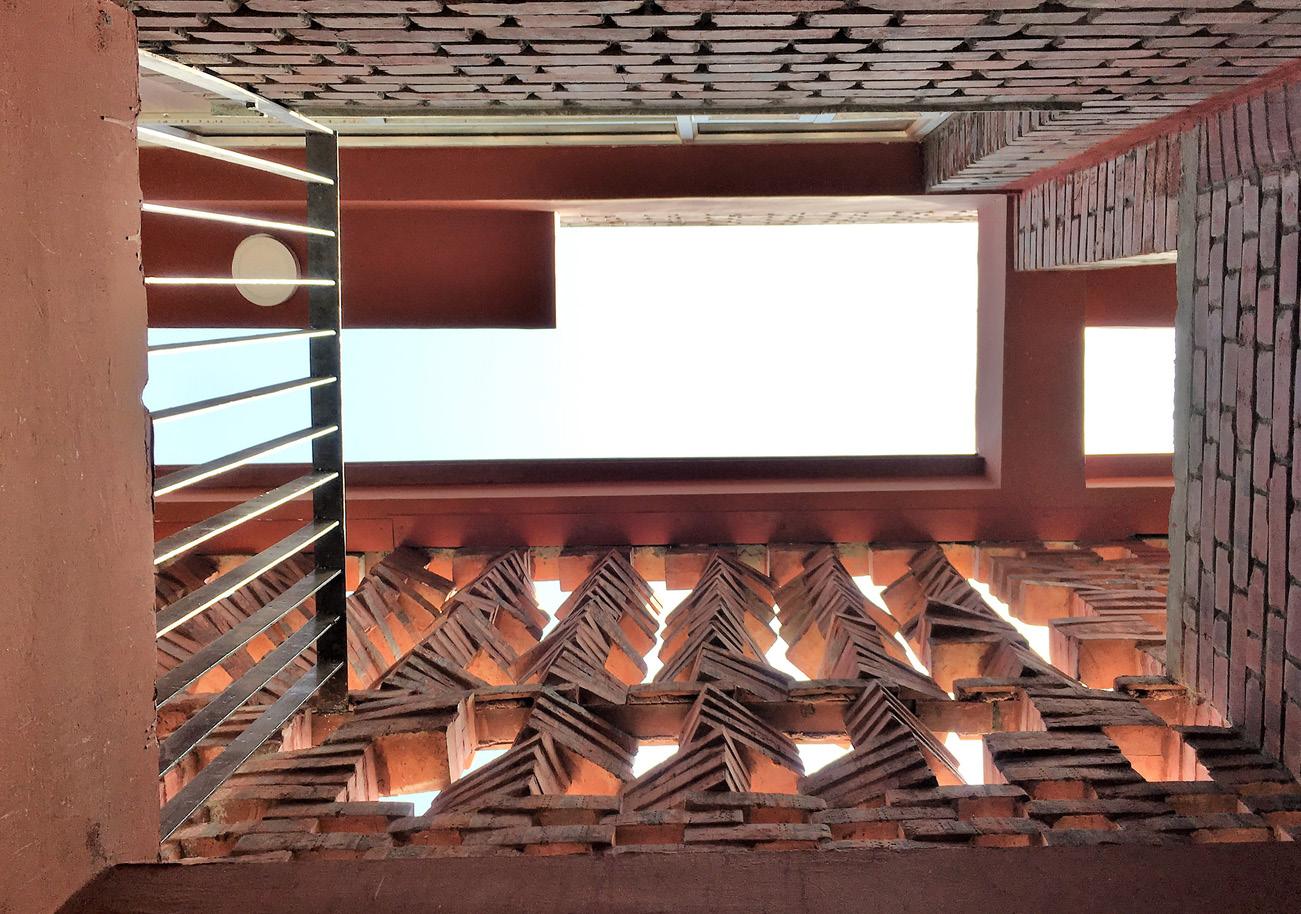
SOURCING
Kochi has an active construction industry, the state seeing large development in recent years. Factories for tiles, brick, and steel. Additionally, there are several large trading facilities in the city’s periphery for other materials like glass, concrete and made to substructures like windows.
REPURPOSING
Roofing ceramic tiles Commonly seen across the city are excess/leftover or scrap roofing tiles. These can be collected and repurposed for use as hybrid partition walls of tiles and steel structure (as seen in image 1). This type of structure allows for natural ventilation and saves the material going to a landfill.
Jali walls are great in creating shaded semi and semi outdoor spaces. The boy’s hostel has used this technique in bricklaying to create outdoor spaces for play and outdoor interaction. I intend to use jali walls as a second skin as used in this example, to help project the building from solar radiation. The semipermeable nature and texture of jali walls mean heat is regulated throughout the year. Additionally, bricks are cost effective and locally sourced. Similarly, to the ceramic tile partition walls, the jali walls are stacked and secured using a steel structure which does not require the use of mortar. To maximise the jali wall capacity in heat regulation, grasshopper was used to determine the direction or individual brick clusters and reduced heat gain by 70% on the principal façade .
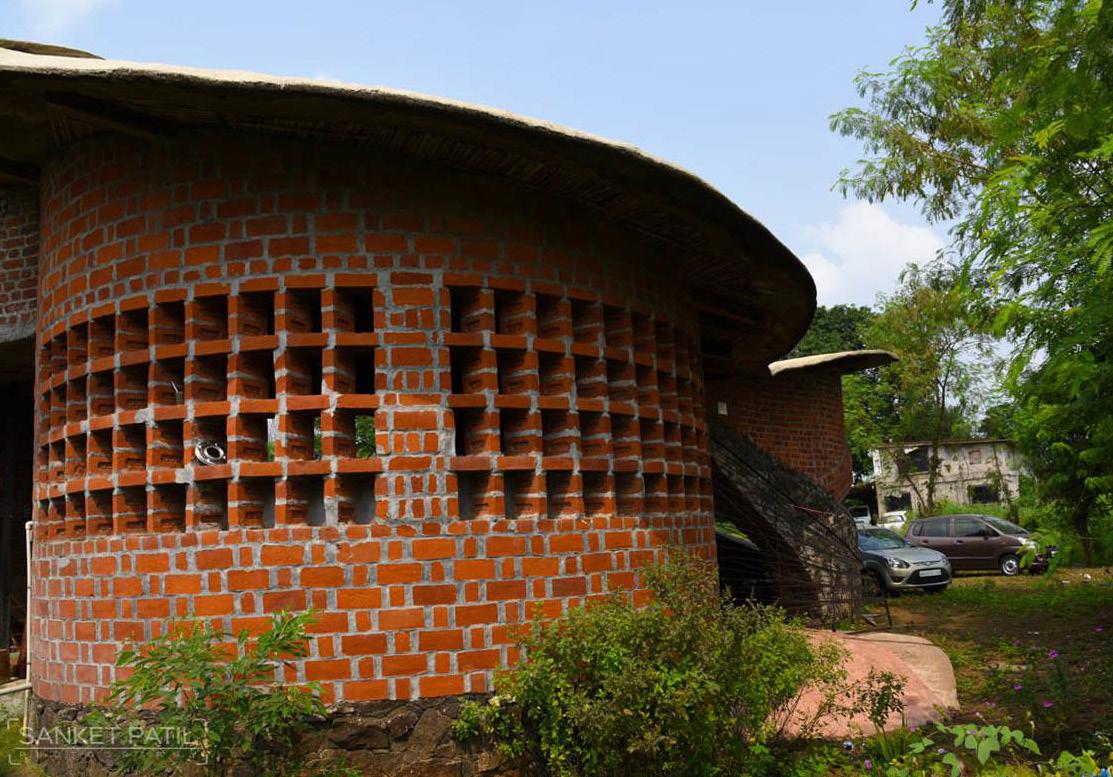
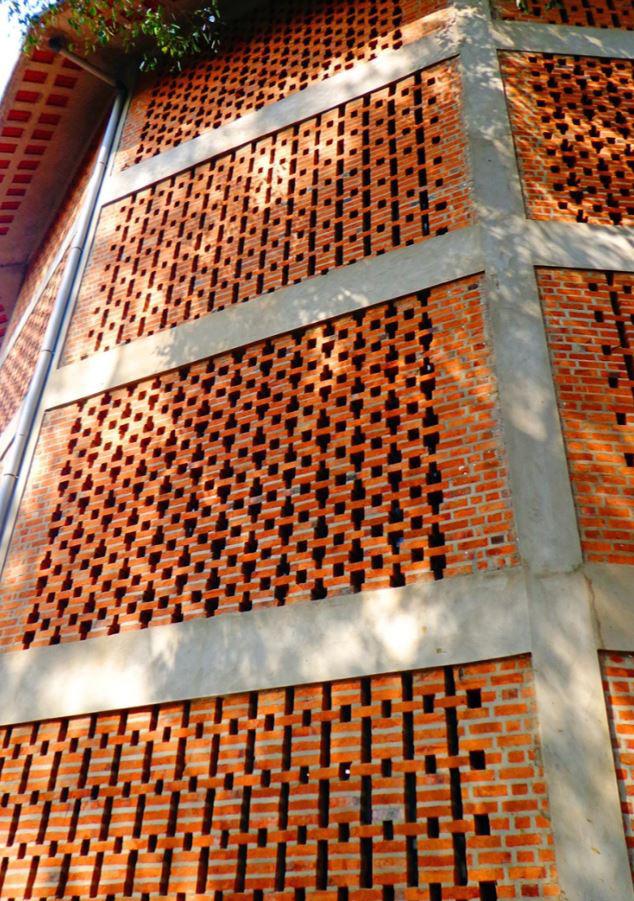
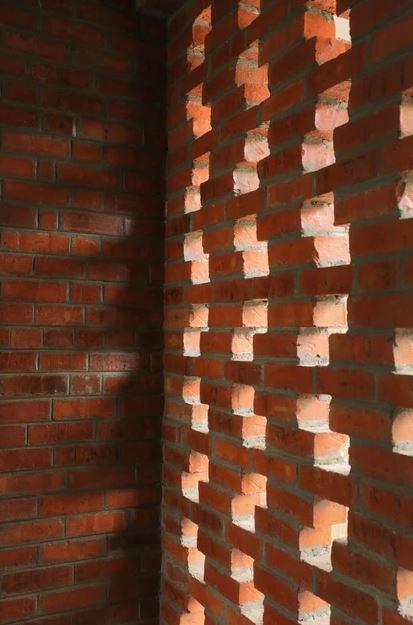
Serpentine walls are known to reduce material needed for the same wall length because the smae thickness is not needed. This is because they resist horizontal forces better than straight walls. The used of curved wall can reduce the material needed by 25-40% depending on the type of and requirements (Crinkle crankle wall calculus, 2022).
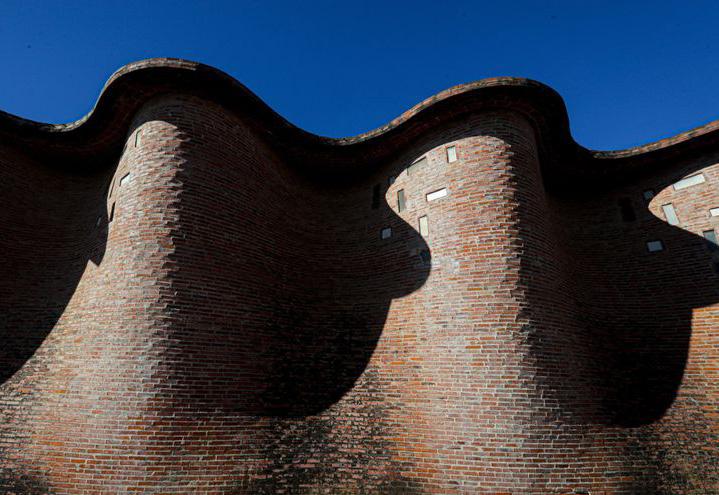
6
Boys Hostel Block by Zero Energy Design Lab Brick house Wada by Istudio Architecture
Brick house Wada by Istudio Architecture Iglesia del Cristo Obrero by Eladio Dieste
Prasanthi School space by Art Archietects - Kerala
Laurie Baker CDS Hostel
Wall construction Explorations
Rat trap wall bond
Using the not so new technology of ‘rat trap walls’ reductions in time, labour and material cost are made by up to 23% while still providing the same structural properties of a regular bonds like flemish and english.
Advantages of construction technique
23% reduction in material costs
20% reduction in dead loads
50% less mortar
Cavity induced wall provides the advantge of thermal confort for this climate. Makinginterior cooler in summer and warmer in winter.
Disadvantages Sound insulation is poor.
Use Load bearing walls, partitions, lintels, sill bonds, tie beams.
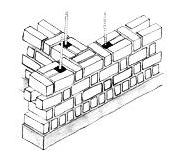
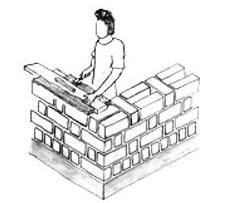
Brick arrangements
Exploring brick compositions and testing connections between layers.
The bottom course of rat trap masonry is solid meaning without cavities. Similarly this occurs at the sill, lintel and roof level connection.
1. First layer no cavity
2. Rat trap bond layers
3. Cill level solid
4. Rat trap bond stack
5. Window and stack
6. Window top solid layer and rat trap layer
7. Lintel
8. Lintel infill
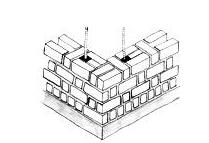

9. Top layer solid
Lay a dry course in rat trap bond to set the modules of mansonry and to establish the location of openings.
Brick arrangements
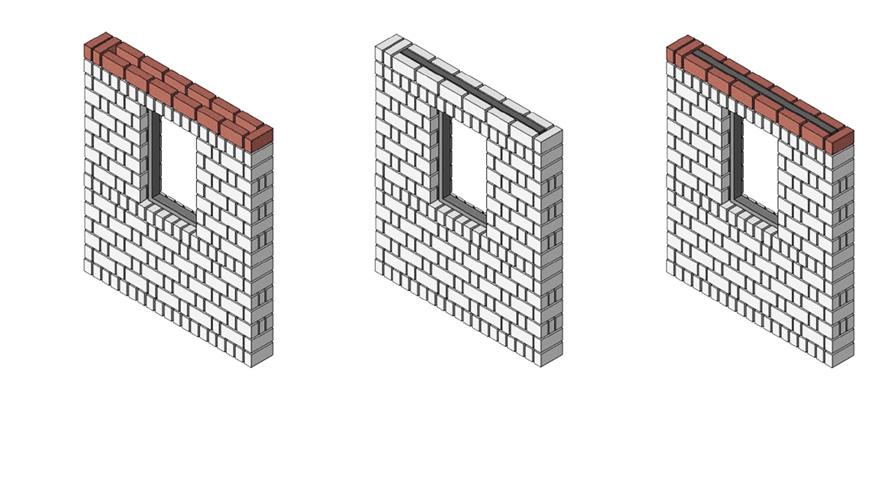
For this build the T-junctions will need to reinforced.
Exploring brick compositions and testing connections between layers.
Star masonry from teo corners of the wall towards the centre ensuring level and plumb. Lay bricks using a jig or guiding tool that is placed in the cavity so that the mortar doesnt fall into the cavity.
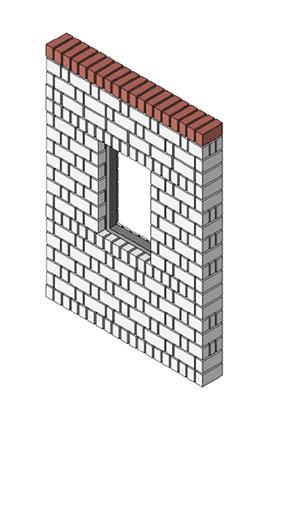
Above: English bond base with 3 tier stacks at an angle 30 degrees, 2 rotations, with another english bond top layer.







Right:
1. Composition of 3 tier brick stack.
2. Single composition of 3 tier brick stack.

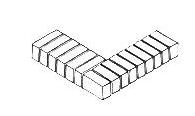
1. Rat trap bond with perforations
2. English bond
2. English bond staggered
7
Sketches from Laurie Bakers guide on rat trap walls (Baker, 1986)
Rat trap wall typical window construction process (Architecture live 2022)
Serpentine Wall Studies
Exploration into the intricate brickwork on the curving walls was made to test out possibilities for design. The orientation of brick segments, patterns and compositions influced the use of that space or were based off the use for that space. The design development of the serpentine walls and subsequent openings became a fluid interactions between aesthetics and function.
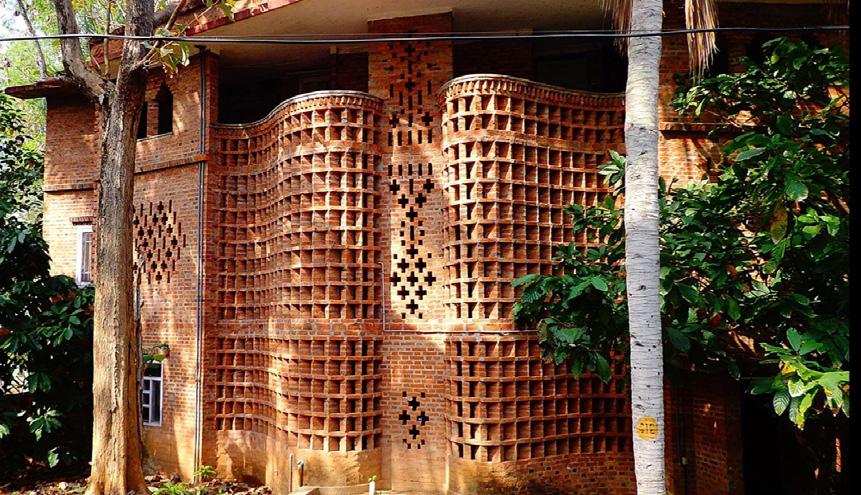
Technical precedent
Centre for Development Studies (JNU) in in Thiruvananthapuram
Experimentations with different depths to at 2500mm diameter half wavelenths. Depths explored, 1500, 1000, 750.
The standard straight shape the module brick in a curved wall creates faceting. This is an overhang from the bricks as it make a curve (fig.1). Using the the rat trap bond reduces the overhang effect.
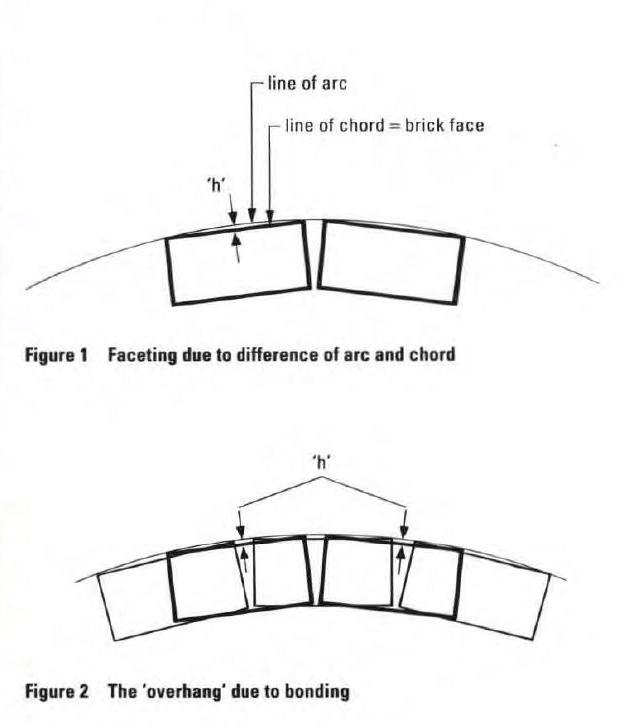
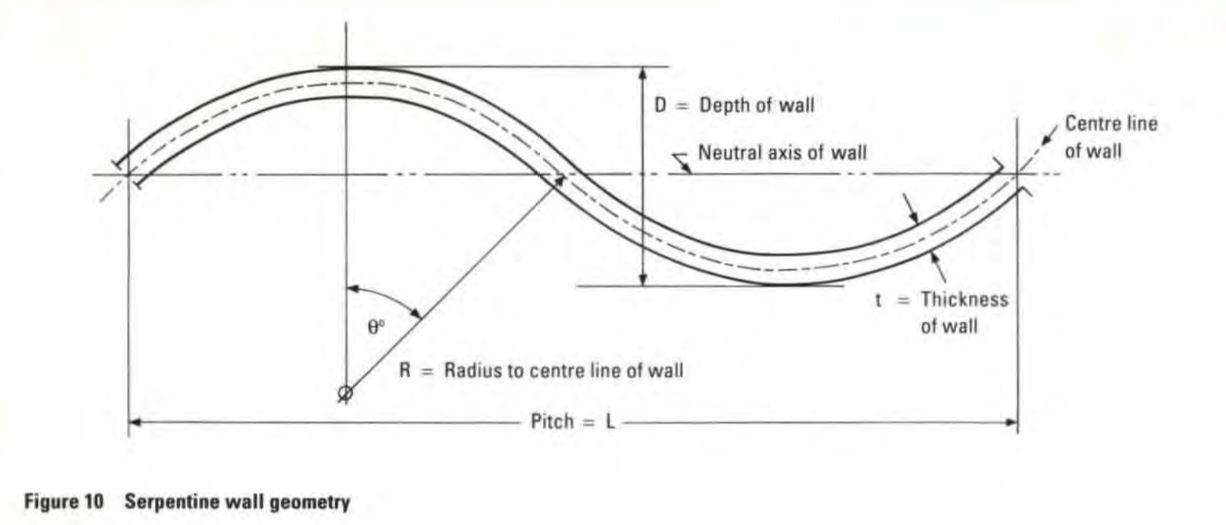
Figure 2 shows the distance ‘h’ which is the mortar joint. General rule is that nominal mortar joints shouldn’t exceed the 10mm, however for curved walls there is a widely used upper limit of 16-17mm and a lower limit of 6-7mm.
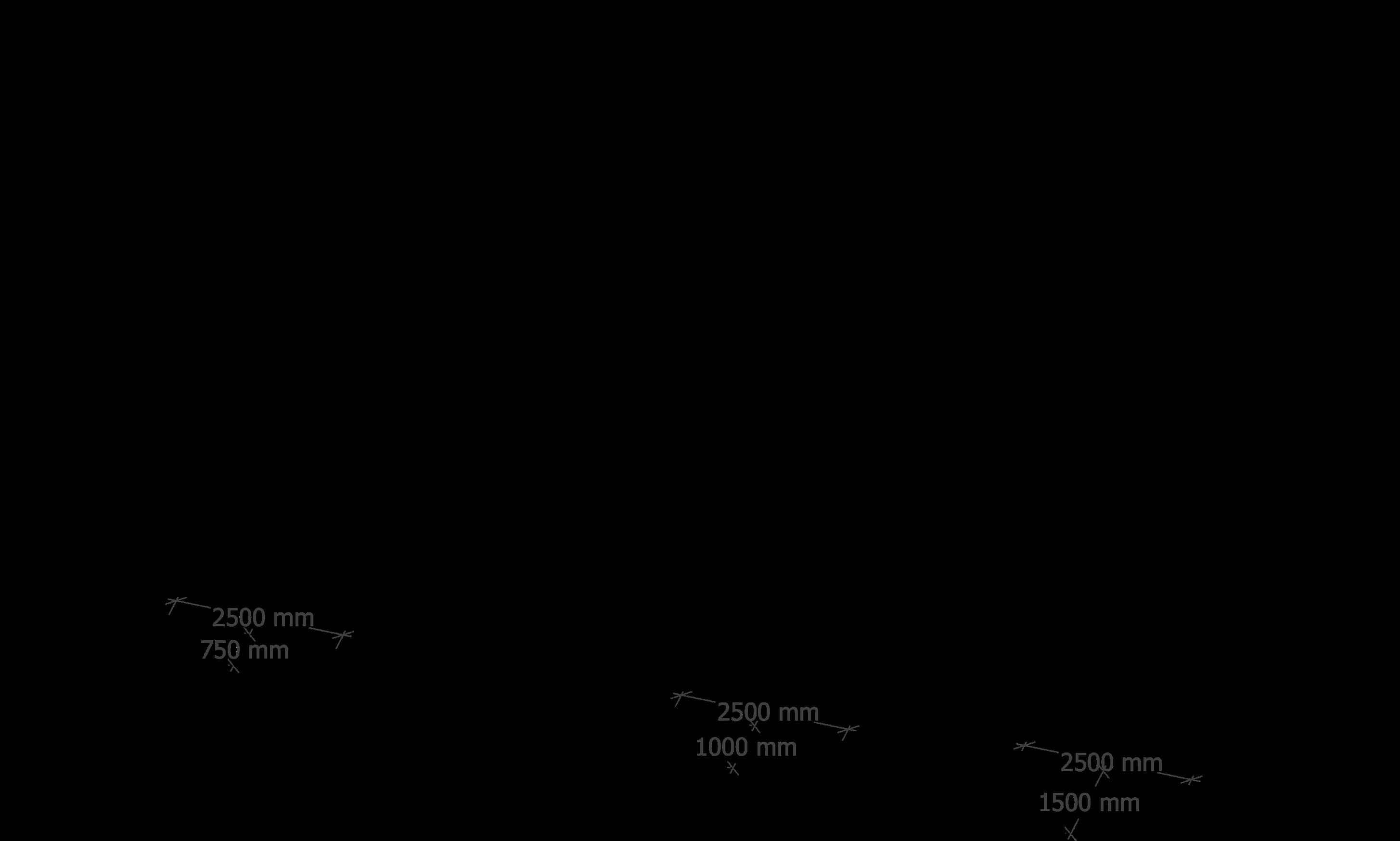
Table for serpentine pitches, from radius 2.5 to 6m. Exploration was pushed to radius of 1.25m for architectural purposes. In a different colour the extrapolated values for 1.0-2.0 for use this project. Note. Table shows common pitches for curved design.
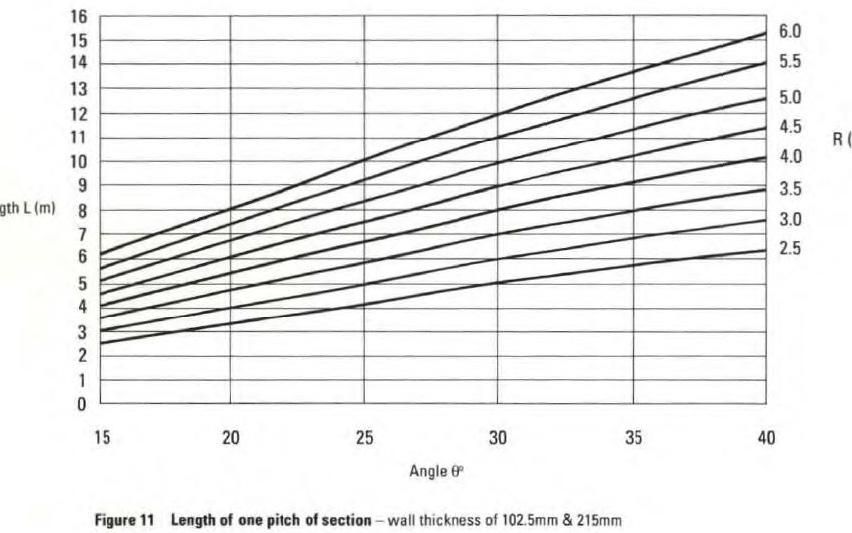
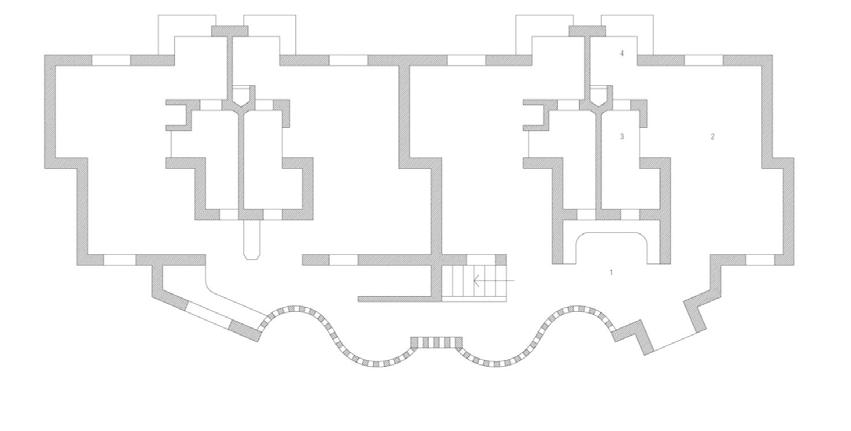
8
Fig. 1- 2 and 8,10,11 ‘The design of curved brickwork, 1991
2.0 1.5 1.0
Serpentine Wall Studies
The serpentine design used in the poroject combines rat trap bond construction and single wall pattern at increments of 3 tier bricks. The reason for this was to reduce the overhang effect when using strictly rat trap bonds prevalent at the steepest points in the wave. This is in conjuction with the placements of the windows and perforated. The alignment of these elements means the overall overhang effect can be reduced. Note. The overhang effect of faceting does not change the wall’s structural performance.
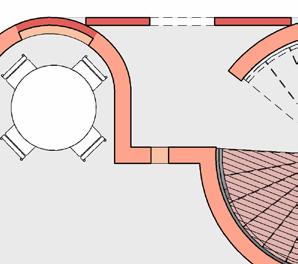
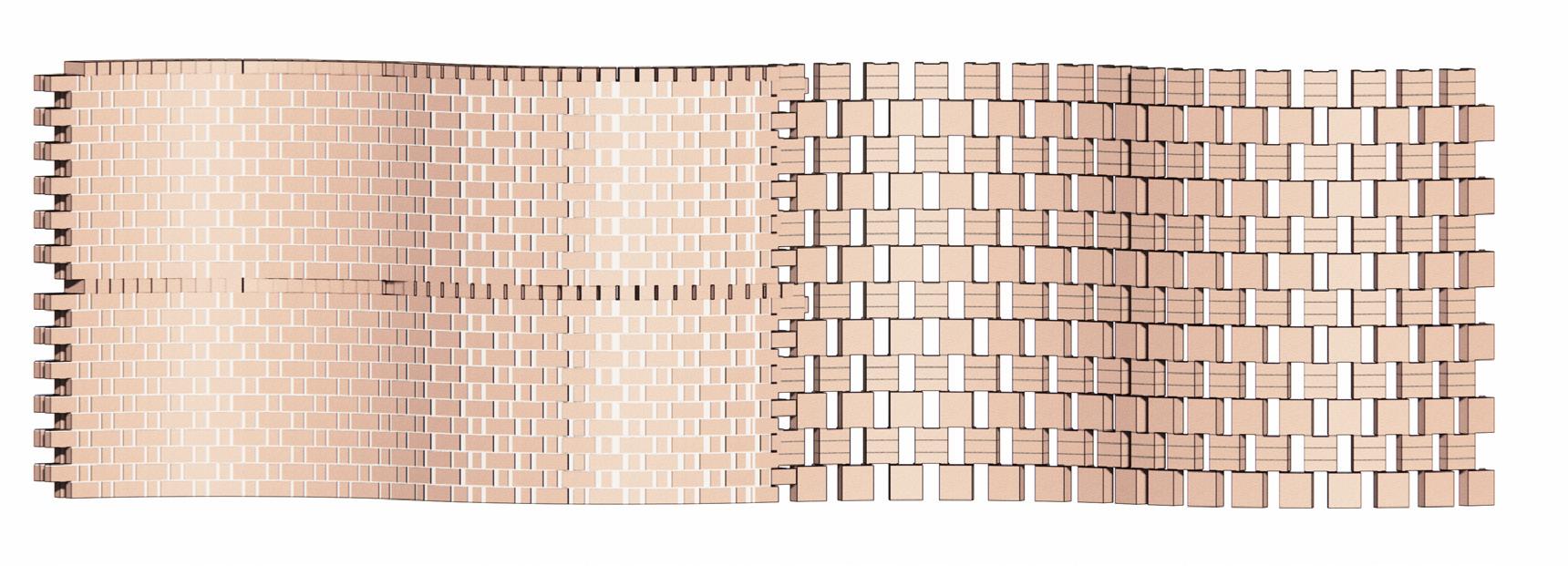
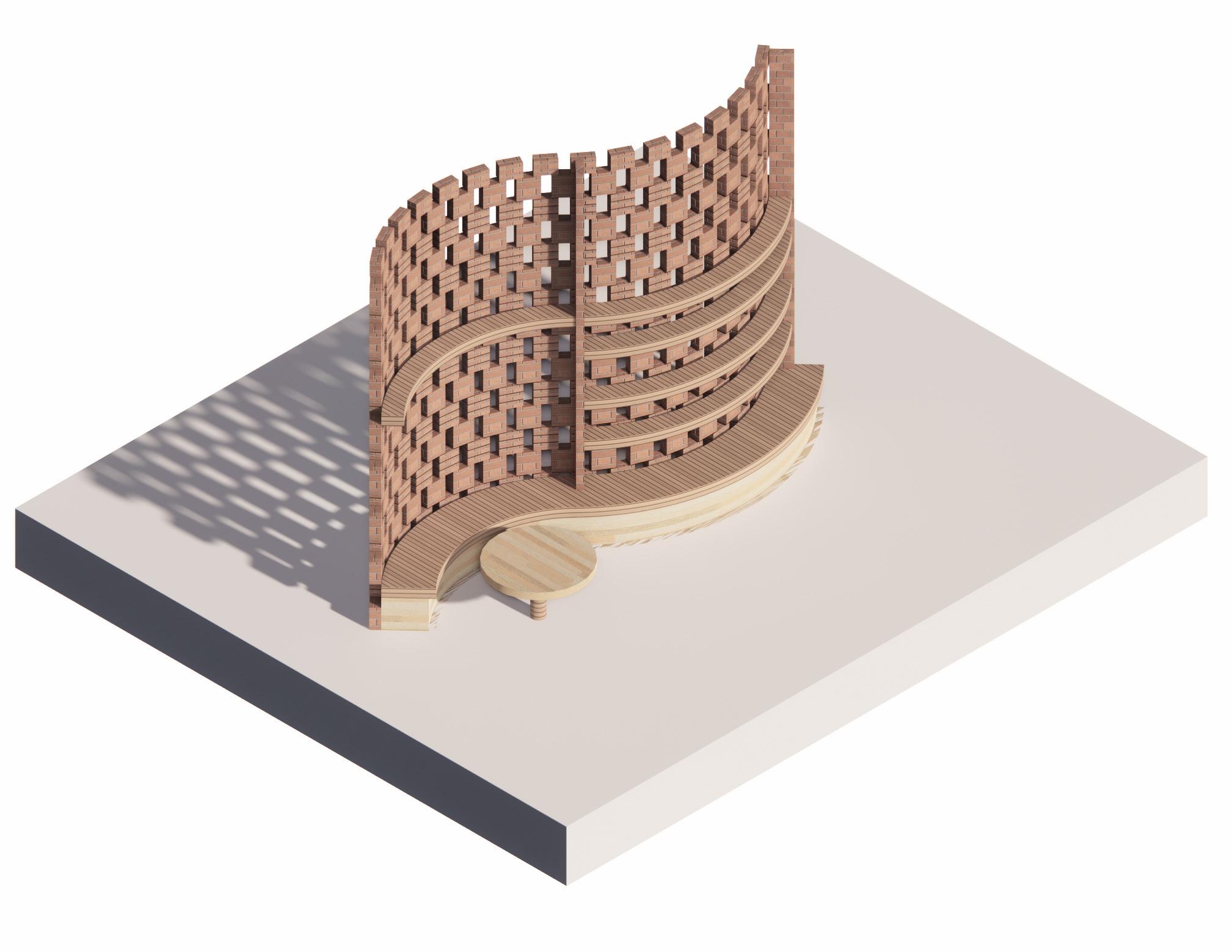
Space based around form, seating and shelving
Movement in curved walling
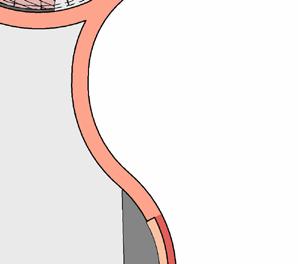
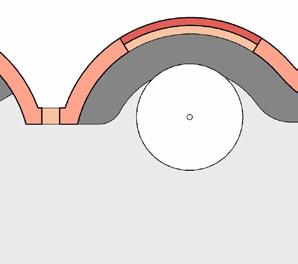
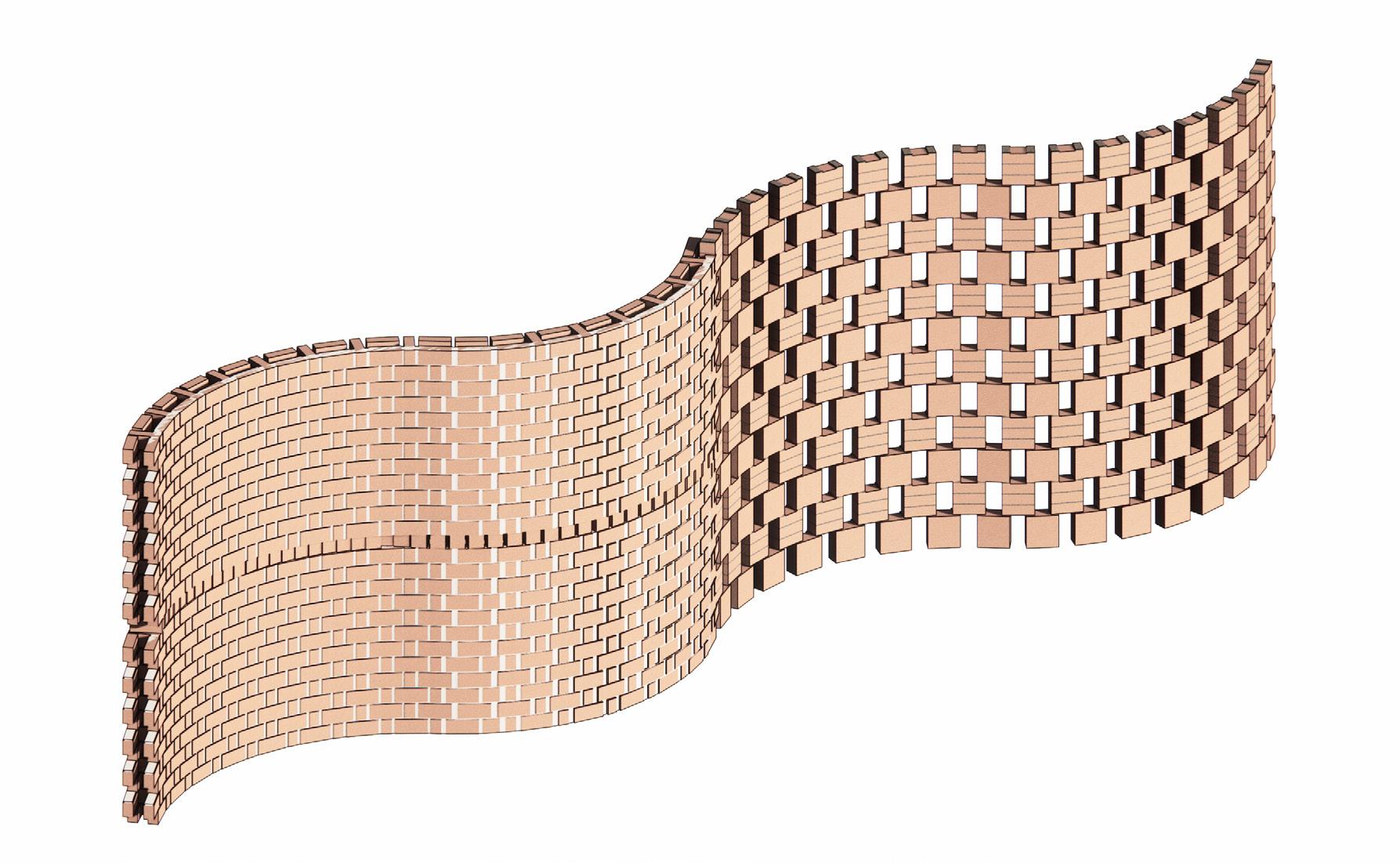
Movement in masonry refers to the moisture movement in brickwork caused by its environemnt such as thermal and moisture.
Acceptable movement joint upper limit: 15mm
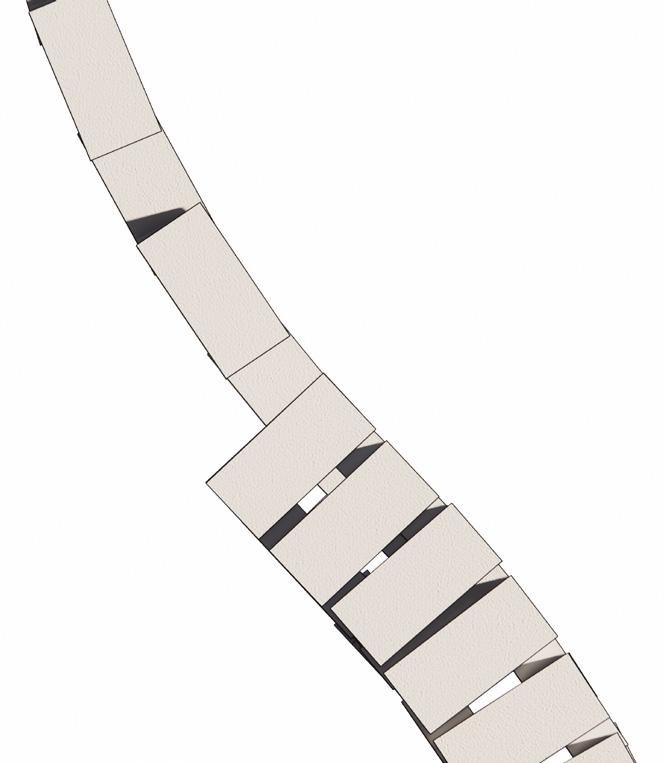
These type of joints occur at different points in a long wall.
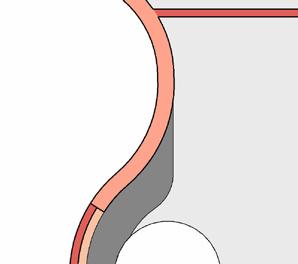
Longest continous segment is 14.56 m.





















Therefore:
The code of practice BS 5628: Part 3 gives expansion to be a maximum value of 1mm per metre of brick work length. Therefore the expansion joint required for this segement is 14.56mm --> 14mm.
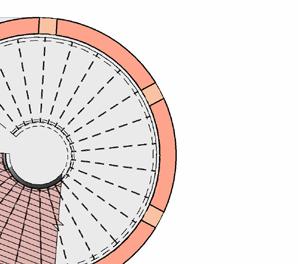
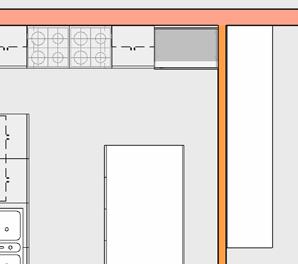
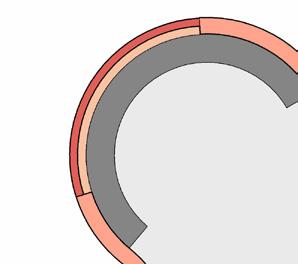
And following guidance in this document, movement joints should occur at at a spacing between 7 - 8m for cuved walls (The design of curved brickwork, 1991).
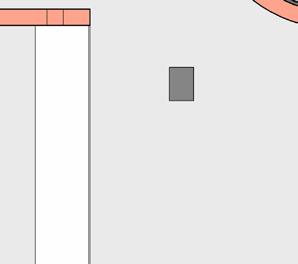
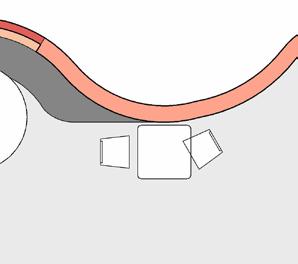
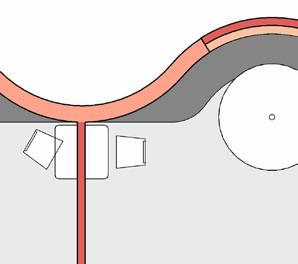
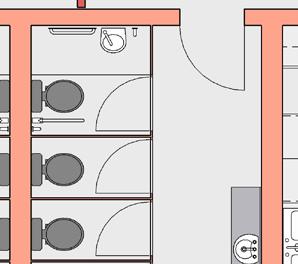
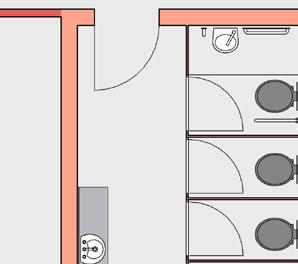
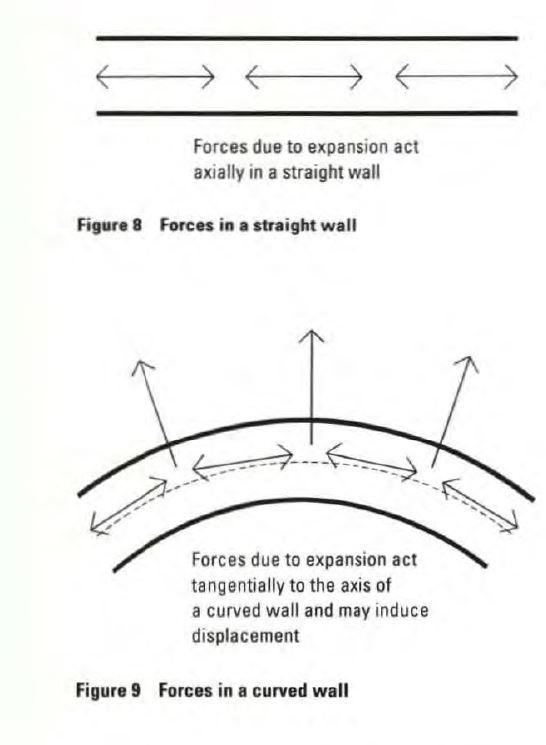
9
Fig. 9. ‘The design of curved brickwork, 1991
1 2 3 4 5 6 7 8 9 10 11 12 13 14 15 1.8670 1.8890 1.9359 1.8670 1.8670 2.7000 2.8000 2.5400 1.9600 1.9000 2.0600 2.0290 2.6400 2.6400 2.6400 2.6400 4.0600 1.9000 0.7500 0.7500 0.7500 0.7500 1.1810 1.9359 1.8670 1.8670 64.77° 64.03° 59.16° 104.49° 114.12° 64.77° 59.14° 8.6291 5.2800 4.7780 4.0600 5.9600 2.0961 5.5536 23 m² 248.9 SF Room 4
Structural Calculations - Serpentine walls
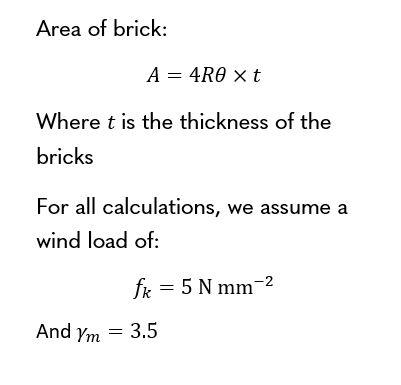
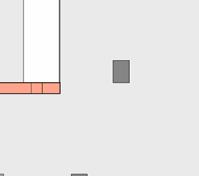
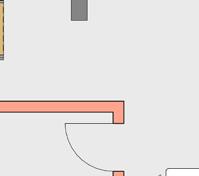
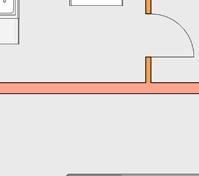
Curved wall forms, in addition to serving an aesthetic functions also have strcutural advantages largely in resisting lateral and compression loads. This chapter explores the load bearing capacity of the curved walls (The design of curved brickwork, 1991) .

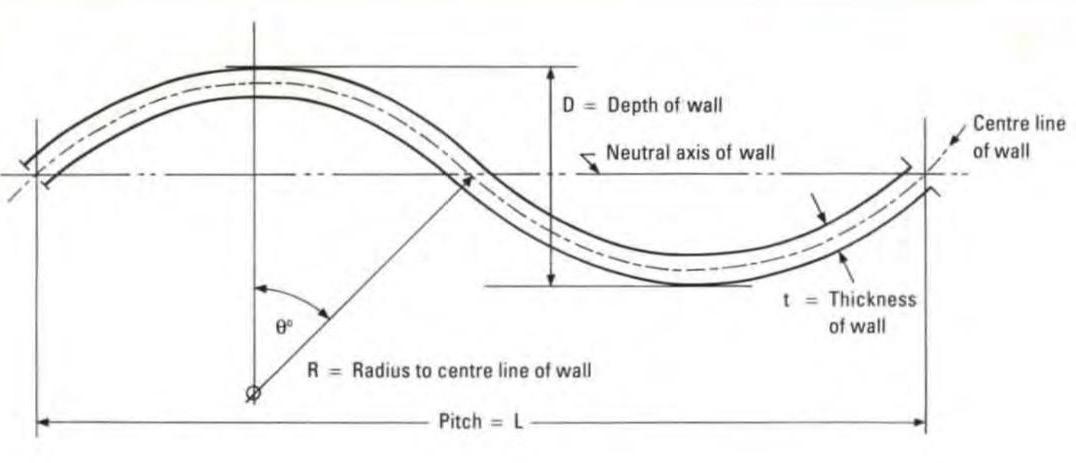
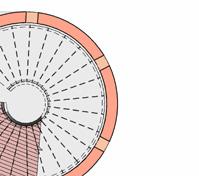
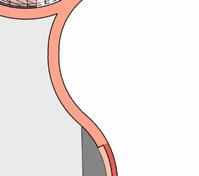
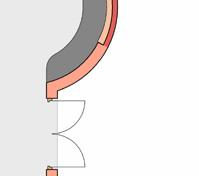
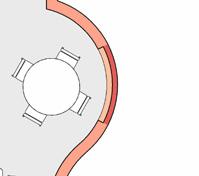
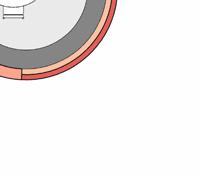
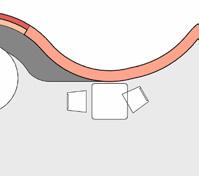
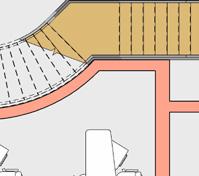
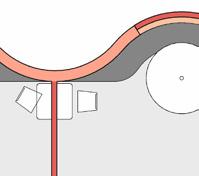
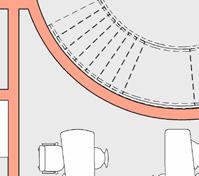
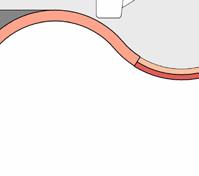
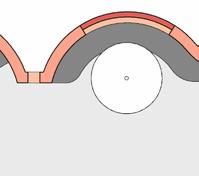
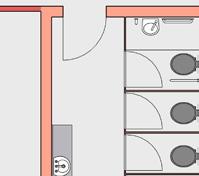
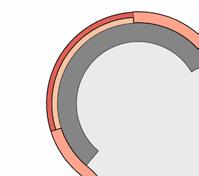
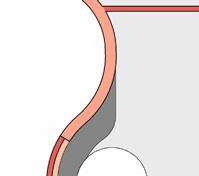
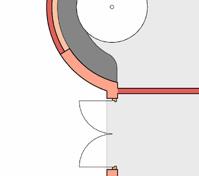
Curve typologies present in design

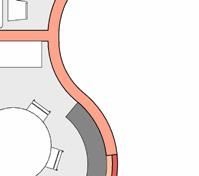
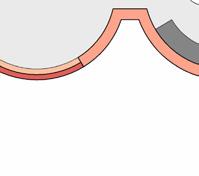
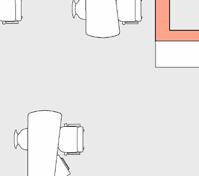
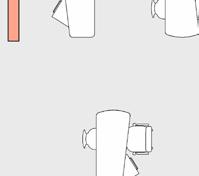
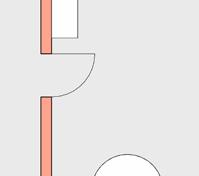
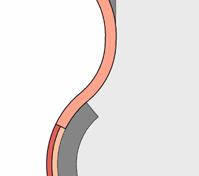
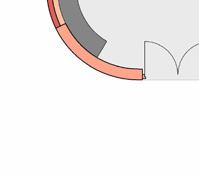
Combination with linear connection point. This typology will be used to calcuation load bearing Complete wave with end point Complete wave with linear connection

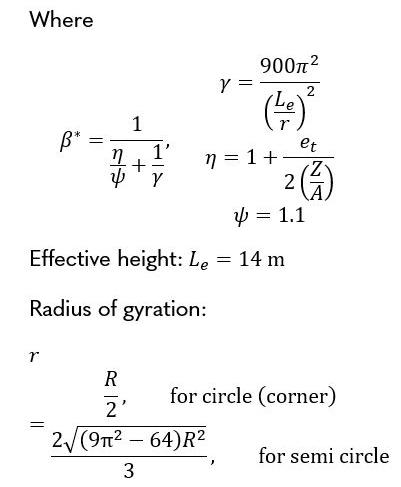
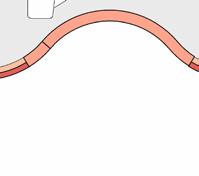
Calculating loads segment
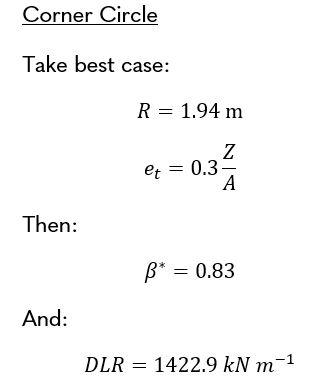
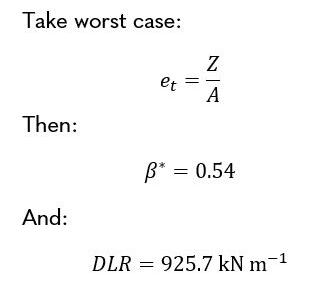

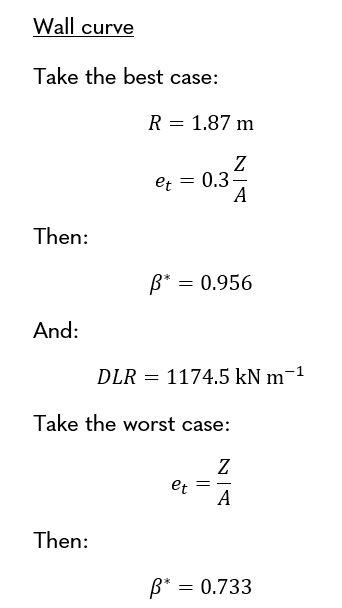
Floor plan showing a corner curved wall and a segment of the serpentine walls. Calculations done for cornner ondulating walls with radius. 1.936 and 1.867
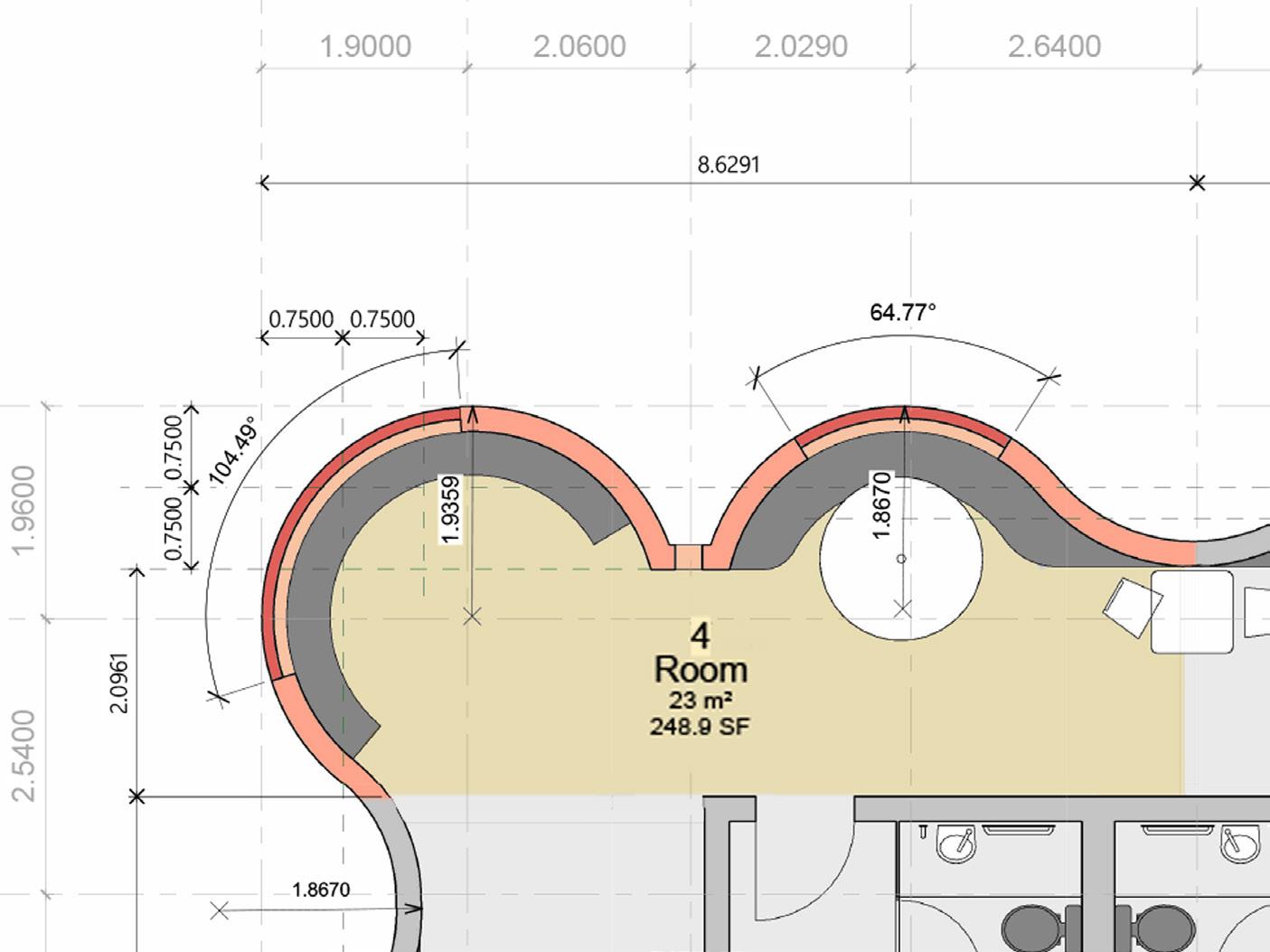
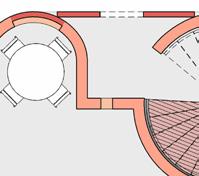

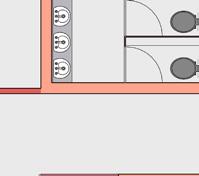
Ground floor plan - Main building - measurements
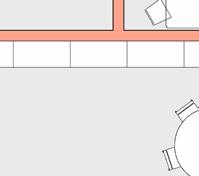
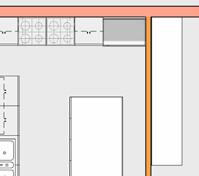
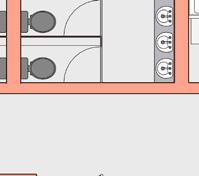
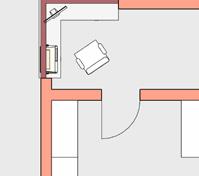
The design vertical load resistance of a serpentine wall is given by the
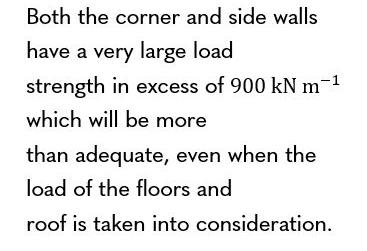
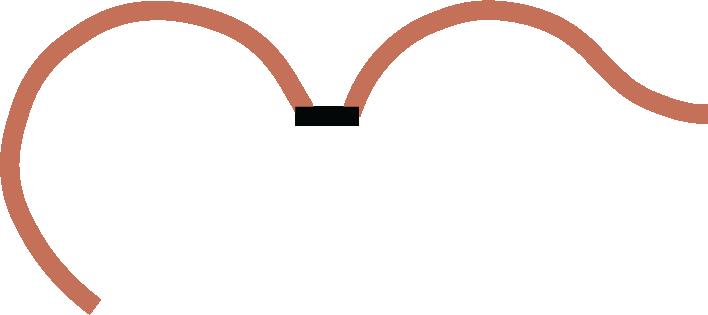
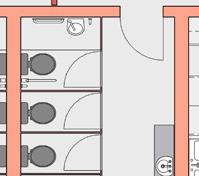
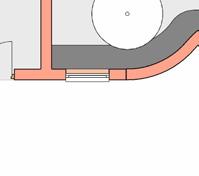
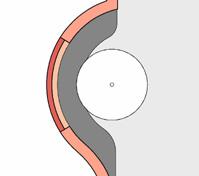
Conclusion:




























10 3 5 6 7 8 9 10 11 12 13 14 15 16 17 18 19 1.8670 1.8890 1.9359 1.8670 1.8670 1.9328 1.8890 1.8890 1.9359 1.8670 1.8670 1.9600 2.5400 2.8000 2.7000 2.7000 2.8000 2.5400 1.9600 1.9000 2.0600 2.0290 2.6400 2.6400 2.6400 2.6400 4.0600 1.9000 0.7500 0.7500 1.1810 1.8670 1.8670 1.8670 1.8670 1.8670 1.8670 1.8670 64.77° 64.03° 59.16° 104.49° 114.12° 63.33° 63.33° 64.77° 98.92° 8.6291 5.2800 4.7780 4.0600 5.9600 2.0961 5.5536 Room SCALE (@ A1) DRAWN BY 50 Author
Fig 10. Serpentine wall geometry (Design of curved brickwork 1991)
Structural Calculations


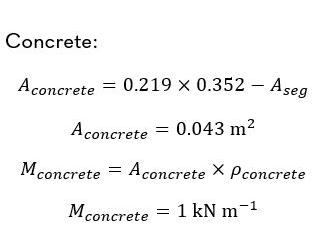
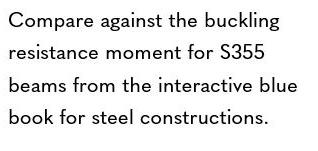
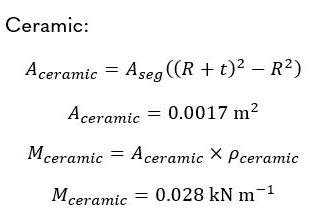
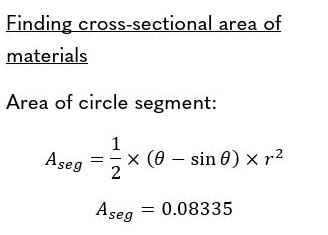
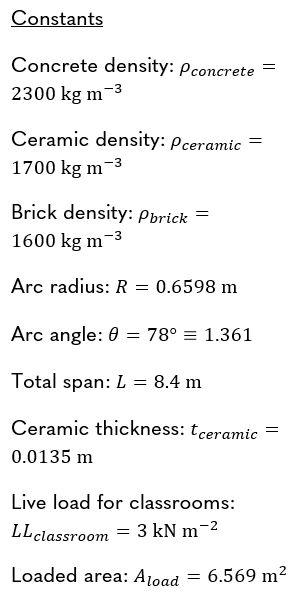
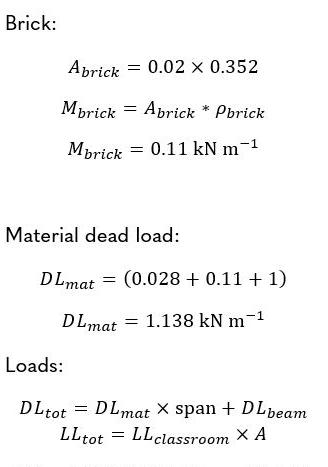
Technical precedent
Conclusion

Initially began deisgning the hybrid floor slab using a 140mm beam following the technical precedent. After these calculations, I have concluded a 127 x 76 beam is sufficient enough for the expected loads. This calculation has reduced the materials needed and lowered hte buildings carbon footprint.
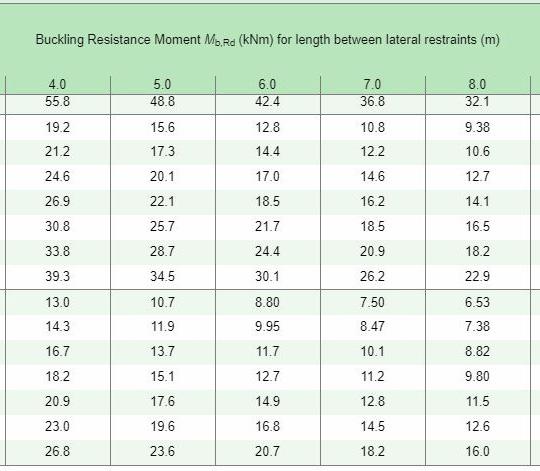
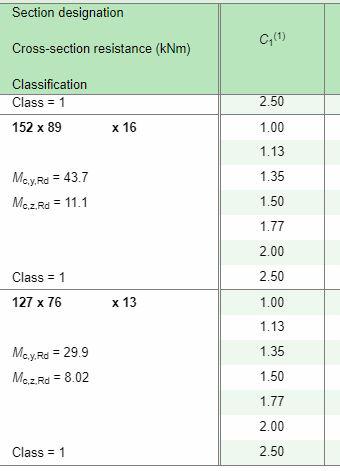

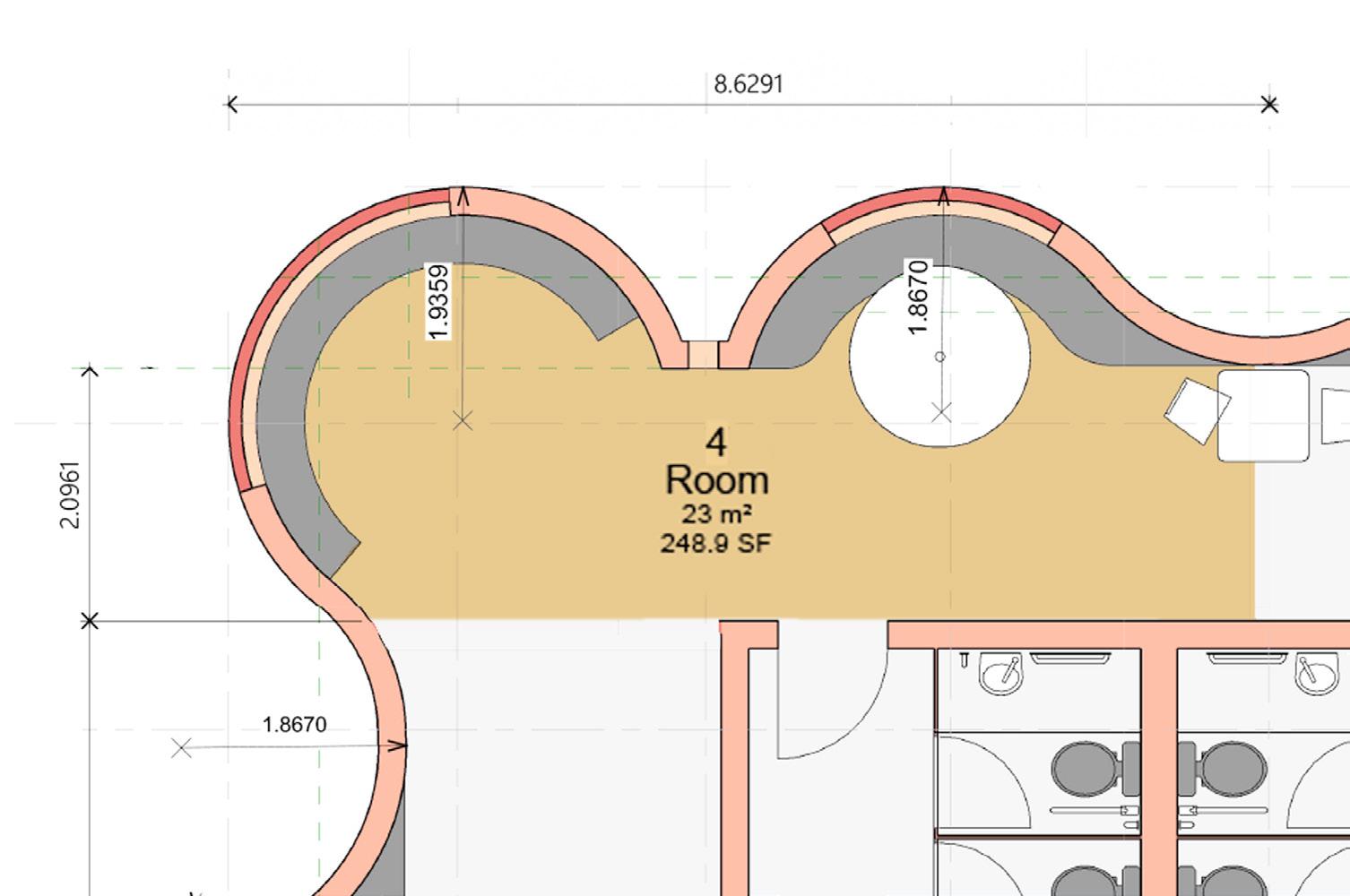
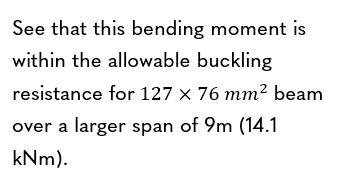
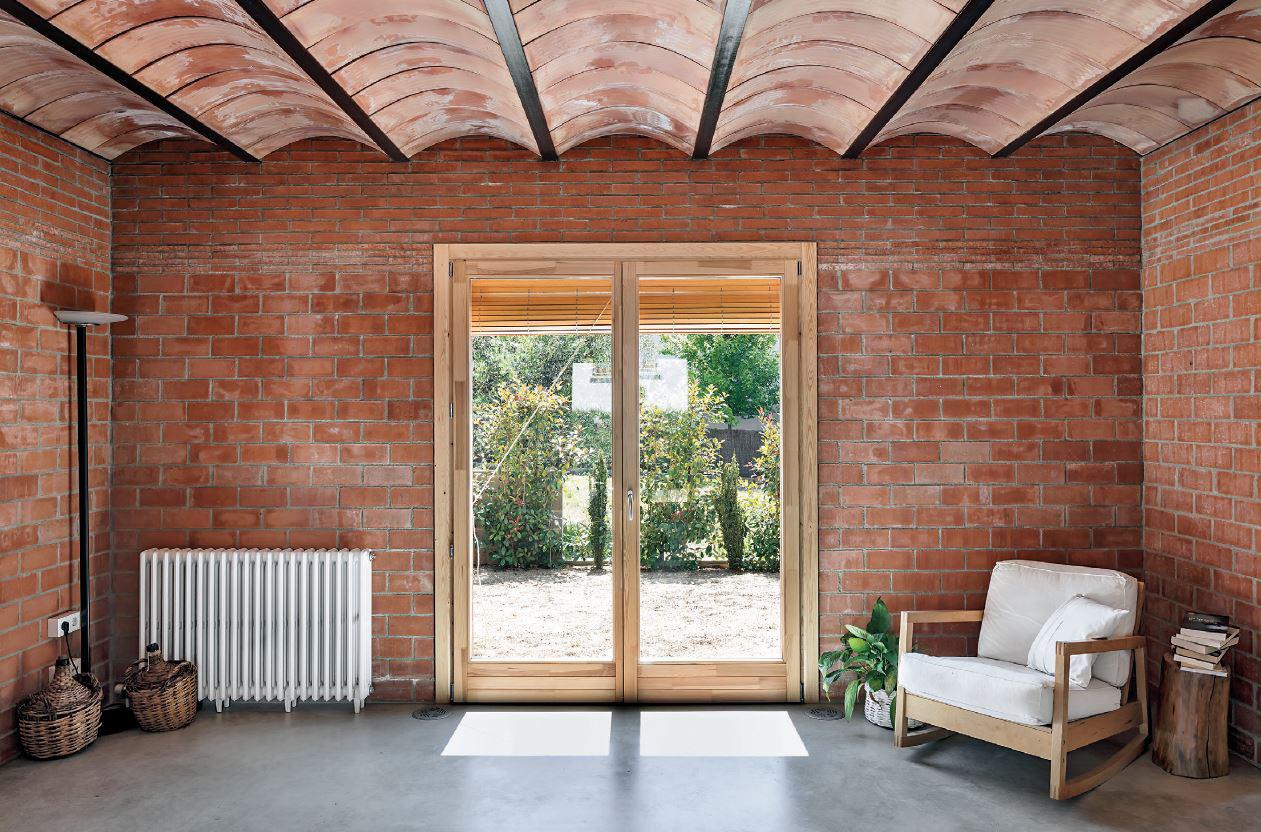

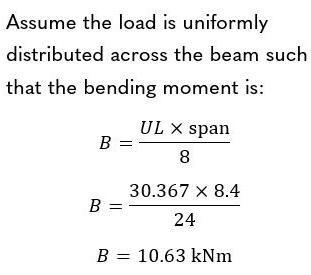
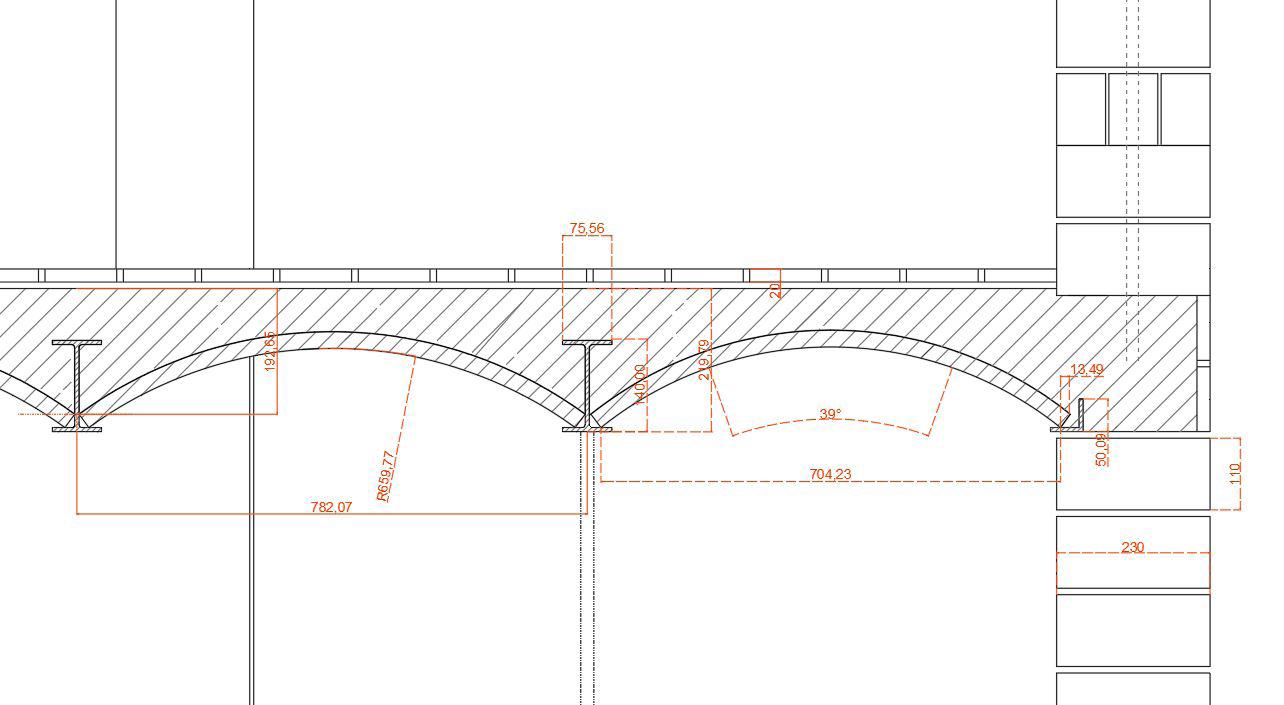
11
House 1219, Palau-solità i Plegamans - Harquitectes, 2022
1:20 Section with dimensions- Iteration 1
Calculations made for longest span of 8.63m (main building, ground floor)
Universal beams: Section properties Universal beams: Buckling resistance moment S355
1 Floor structure
In-situ concrete over ceramic tiles (785mm w), 36 mm thick 21mm half brick facing 10mm screed
2. Wall structure
1 Floor structure
Brick rattrap emish (brick 230 x 110, 75 mm)
1 Floor structure
In-situ concrete over ceramic tiles (785mm w), 36 mm thick 21mm half brick facing 10mm screed
2. Wall structure
3. Floor construction, 21mm half brif ooring tiles.
In-situ concrete over ceramic tiles (785mm w), 36 mm thick 21mm half brick facing 10mm screed
2. Wall structure
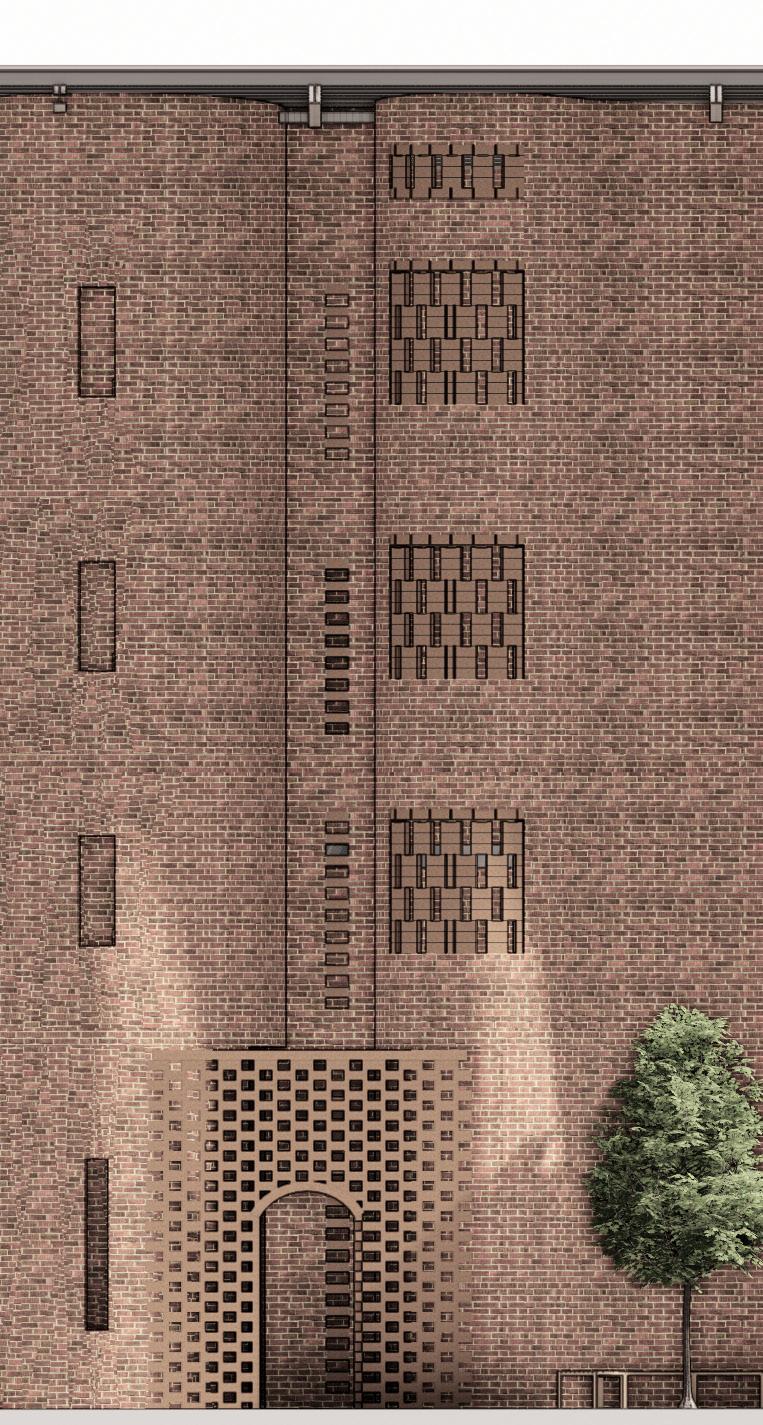
4. 210 mm reinforced concrete oor slab
Brick rattrap emish (brick 230 x 110, 75 mm)
Waterproof membrane 100mm Gravel
Brick rattrap emish (brick 230 x 110, 75 mm)
5. Gravel
6. Inlet
3. Floor construction, 21mm half brif ooring tiles.
3. Floor construction, 21mm half brif ooring tiles.
7. Steel I beam 140mm deep
4. 210 mm reinforced concrete oor slab
4. 210 mm reinforced concrete oor slab
Waterproof membrane 100mm Gravel
5. Gravel
6. Inlet
Waterproof membrane 100mm Gravel
5. Gravel
6. Inlet
7. Steel I beam 140mm deep
7. Steel I beam 140mm deep
7. Steel I beam 127mm
12 1 5 2
5 5
3 1 5 2
5 5 3 1 5 2
5 5
1:20
Section
Windows and Openings
WINDOWS A
The brick wall at this opening is designed for 6 windows that are non-operable. The orientation of the 3 tier brick composition porvides shadin to to limit the direct light coming inside.
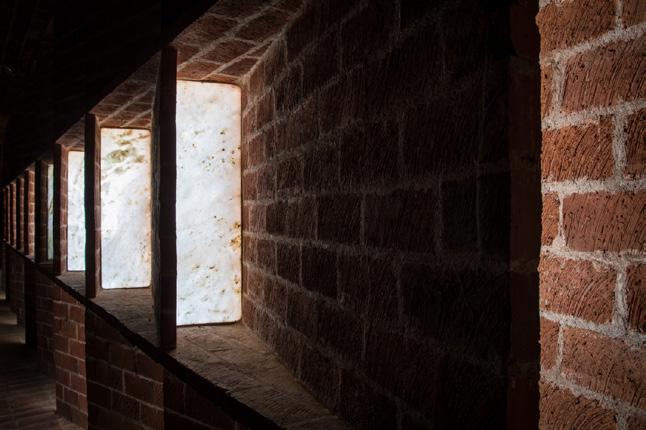
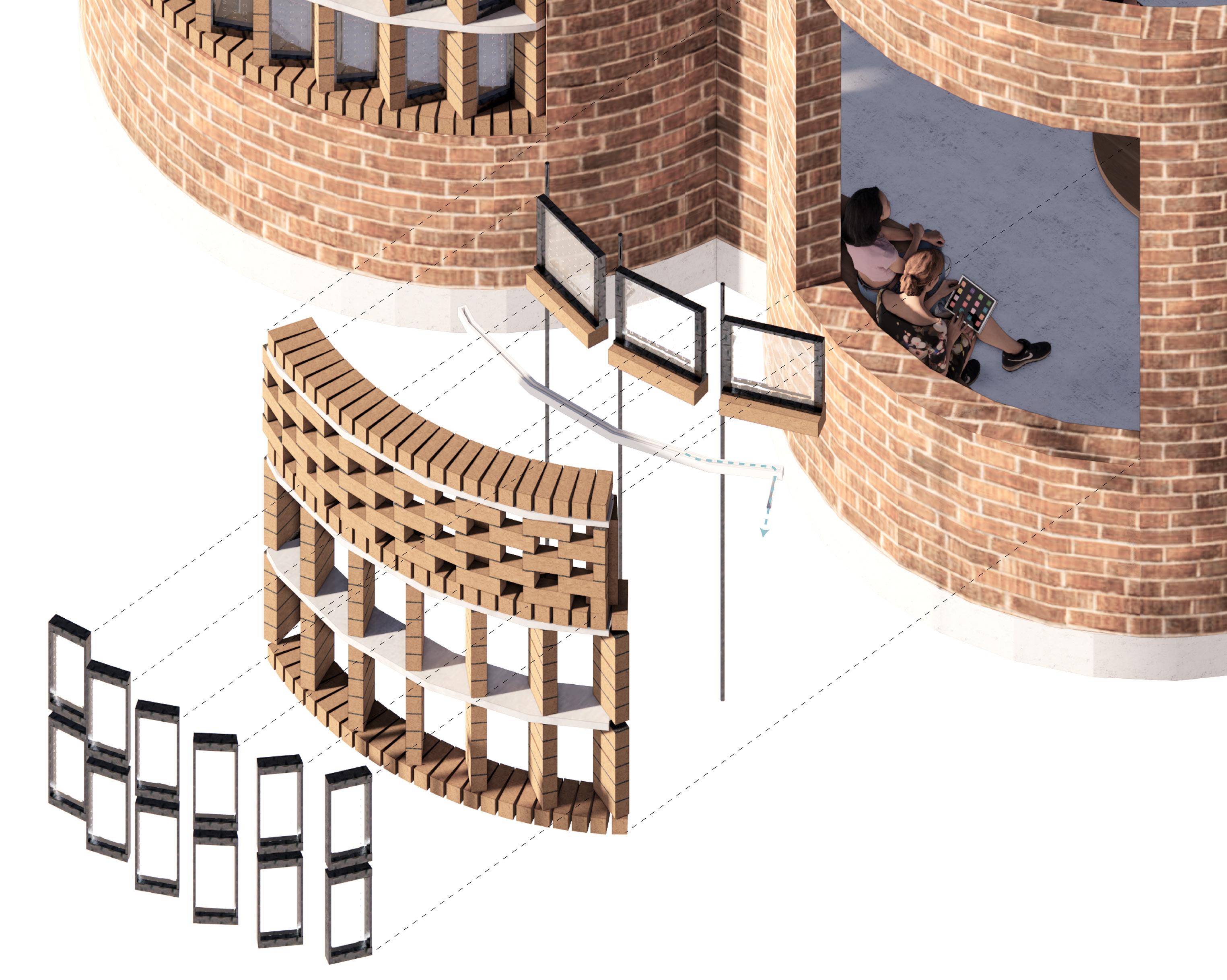
WINDOWS C

Located at the top of the room better placed for ventilation, a set of 3 transom windows operable windows. A design from the victorian era, these low tech opening mechanism require no electricity.
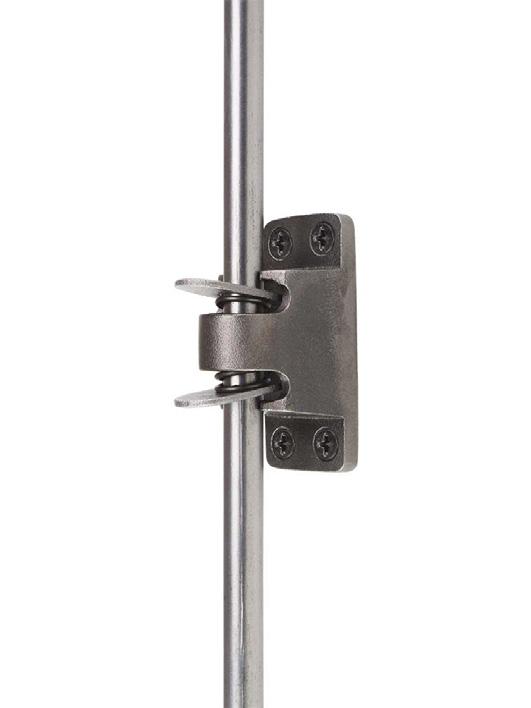
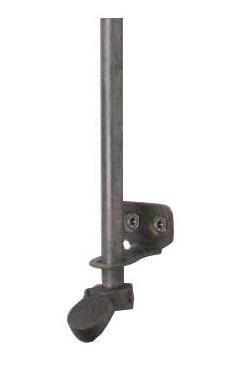
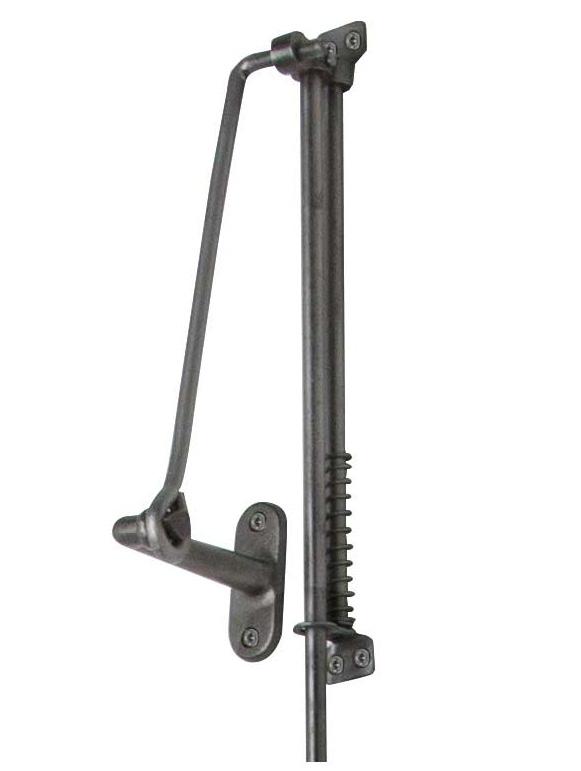
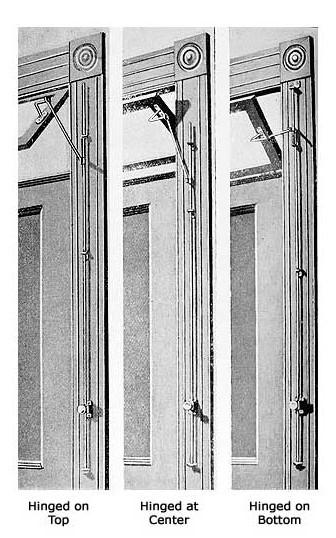
13
A B C
Eladio Dieste’s Church Chirsto Obrero - window detail
(Antique Iron Transom Operator, 2022)
Mounting bracket: 1” W x 2 11/16” H. Projection: 4”.
Mounting bracket: 1” W x 2 11/16” H
Ventilation And Heating Strategy
Climatic considerations
Cochin features a tropical monsoon climate and is hot and humid year-round. The rainy season begins around April/May and lasts until the end of October and during this period is hot and wet varying between 20 to 45 degrees. For this reason there are key principles to designing buildings in Kochi:
1. Keep heat out To minimize heat gain the following design strategies are implemented.
a. Shading techniques by placement and orientation of brick facade.
b. Shading through 1.5m overhang on the roof.
c. Secondary structure. The serpentine initial wall acts as a second skin keeping the interior spaces cool.
d. Cooling of the building through choice in construction technique. Rat trap walls have a cavity which helps regulate the heat all year round.
2. Natural air ventilation Maximise ventilation rates by careful consideration of the building orientation.
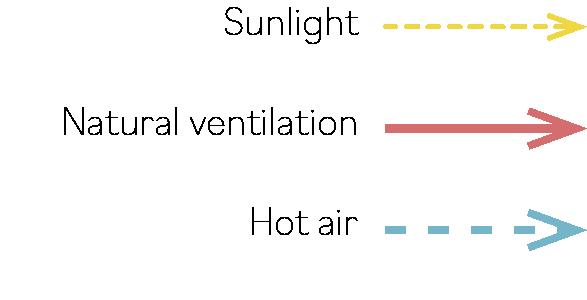
a. Venting the roof. The roof has a air cavity between the beam and soffit that helps to keep it cool. Also the shiny side of the metal roof is facing down.
b. Comprehensive facade which limits direct light into spaces with unbrocken ventilation routes through perforations in the high walls above head height.
Cooling metal roof: Airspace from soffit to ridge to dissipate heat. The radiant barrier placed shiny face down, to control the emission of heat into accomodation space below.
Curved brick used to improve ventilation and for softer tactility.
Perforations at the top for natural ventilation
1 Floor structure In-situ concrete tiles (785mm 21mm half brick 10mm screed
2. Wall structure Brick rattrap x 110, 75 mm)
3. Floor construction, half brif ooring
4. 210 mm reinforced oor slab Waterproof membrane 100mm Gravel
5. Gravel 6. Inlet
7. Steel I beam
1 Floor structure
In-situ concrete over ceramic tiles (785mm w), 36 mm thick 21mm half brick facing 10mm screed
2. Wall structure Brick rattrap emish (brick 230 x 110, 75 mm)
3. Floor construction, 21mm half brif ooring tiles.
4. 210 mm reinforced concrete oor slab Waterproof membrane 100mm Gravel
14 Sunlight
3
5
5
3 1 5 2
5. Gravel
6. Inlet
5 5
7. Steel I beam 140mm deep
3 1 5 2 5 5
Key Explorations - low cost
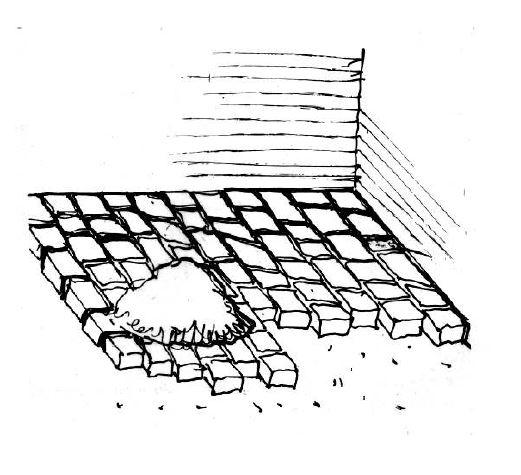
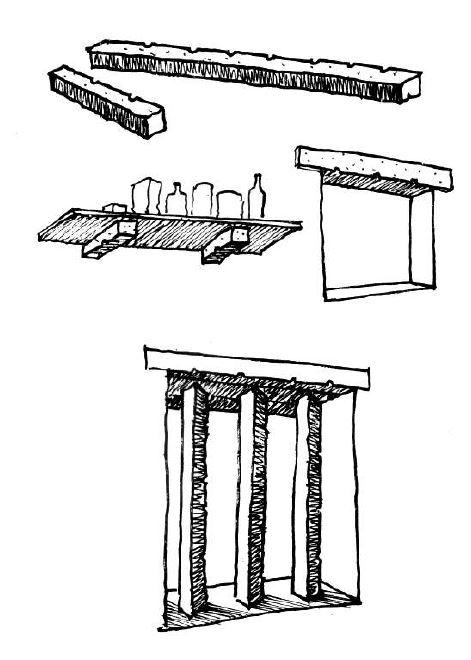
Arches
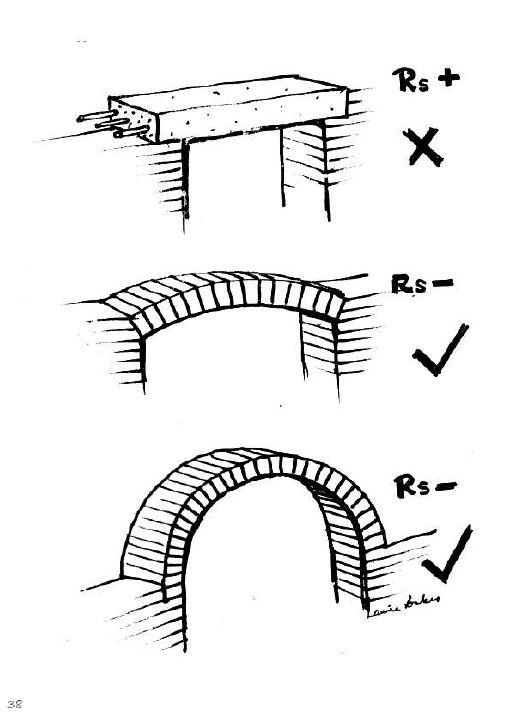
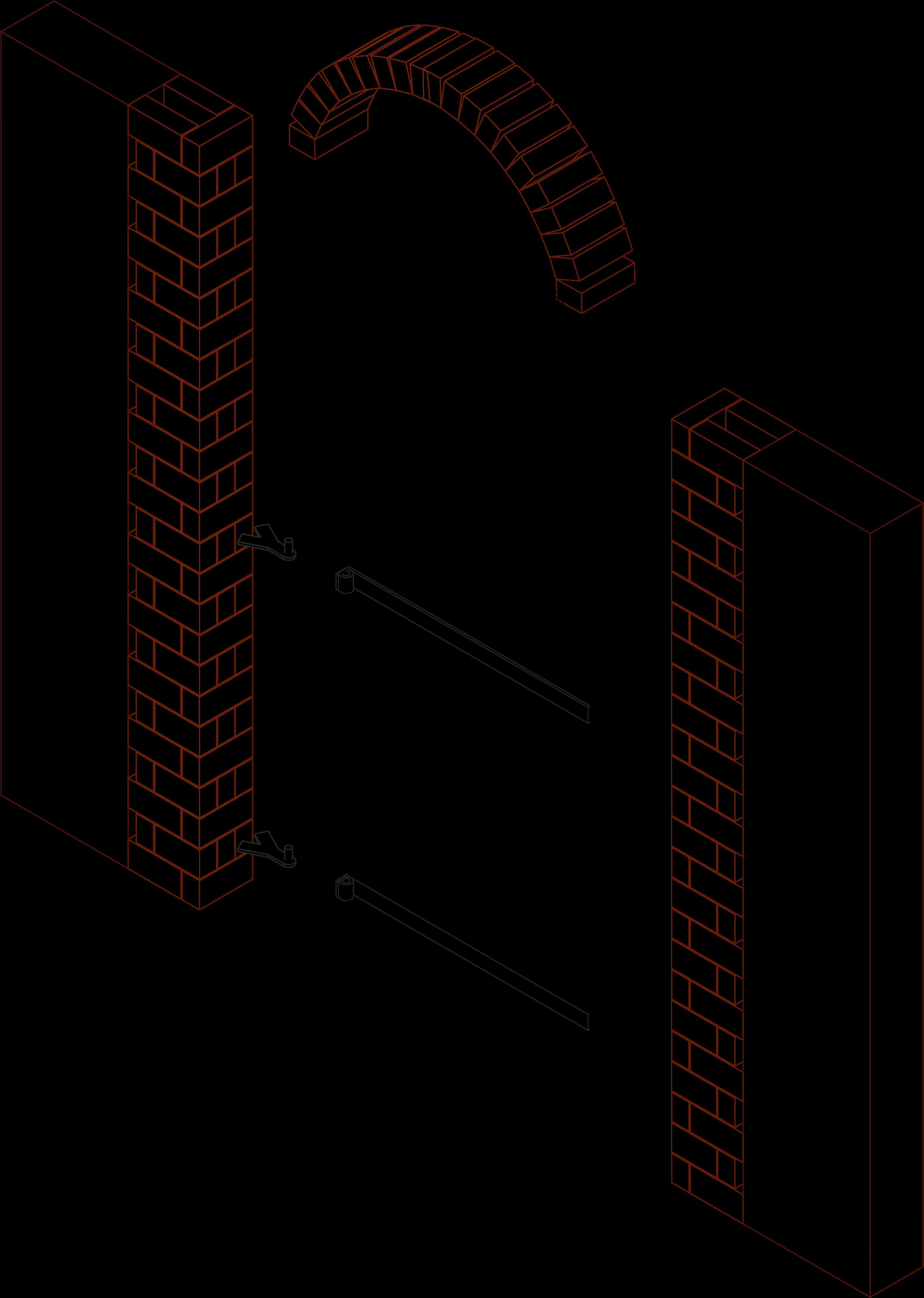
Frameless doors
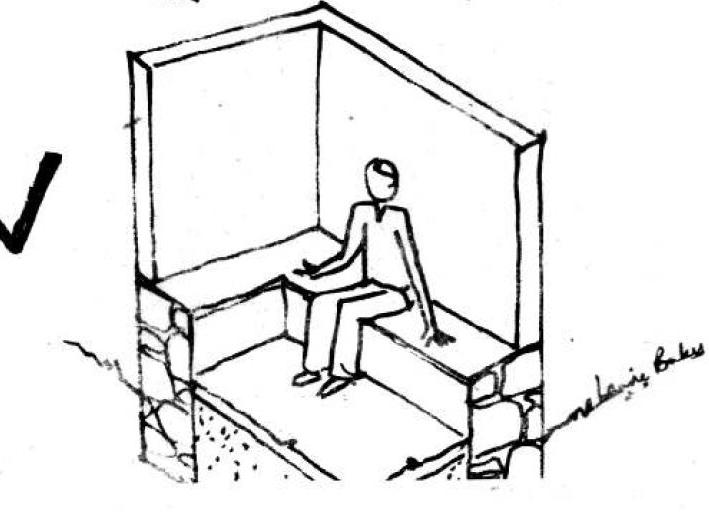
15
Built in furniture
Brick in flooring
over doorways
Built in framing systems and shelving
Shetches above: Laurie Baker “Houses. How to reduce building costs” (1986)
Design for the integrated doors in the project taking inspiration from Laurie Baker’s works.
Lighting studies
In the climate of Kochi the key thing is to heat heat out through openings to minimize heat gain.
Th chosen space for this analysis is the classroom on level 1 in the workshop’s building. This space was chosen because educational spaces form a large majority of the poject scheme and its important that these spaces perform well for it’s users.
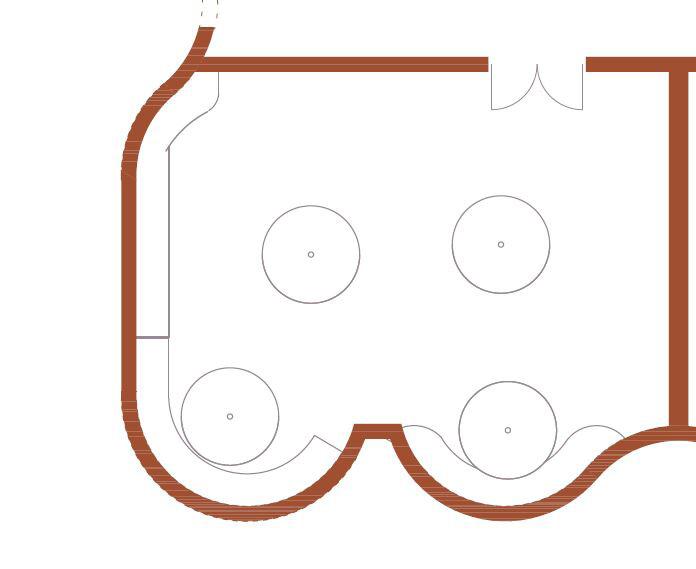
Testing initial design at different times in the day
West side, slanted 3 tier openings
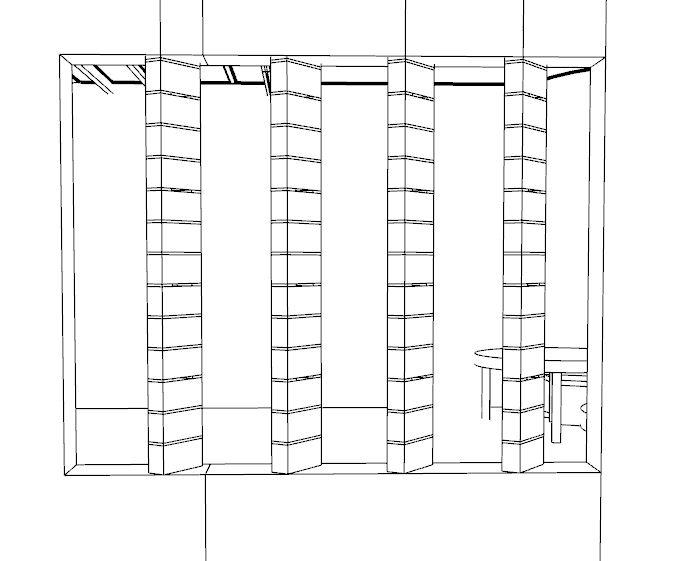
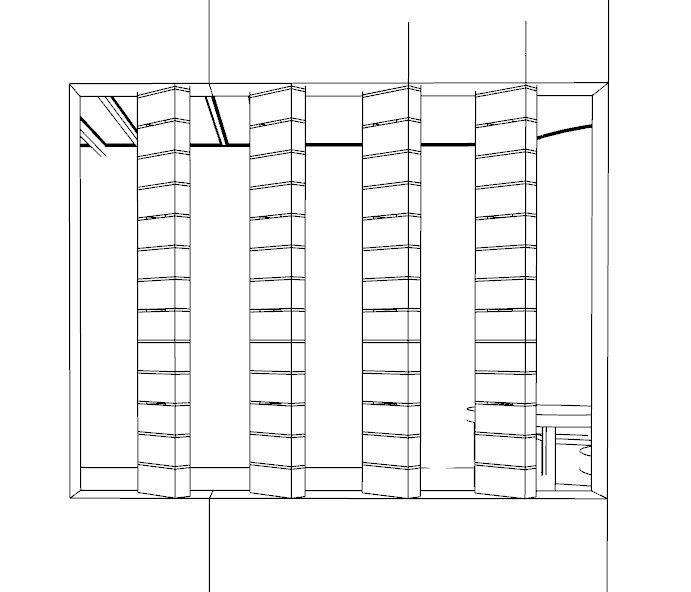
Experimenting: Making new perforations and additions
In these lighting studies the use of brick perforations were used achieve suitable lux levels for the activity/use of that space. As a skills hub and developement facility, the lux levels required for the spaces are below. The room being anaylysed is a classroom used for language learning.
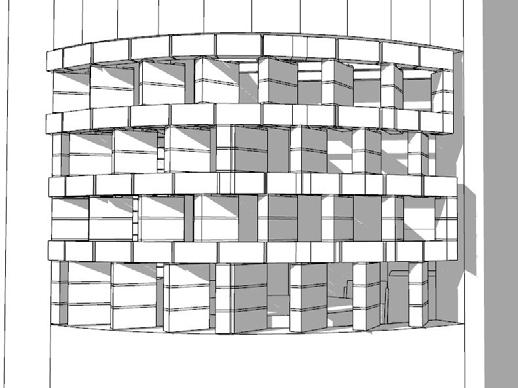
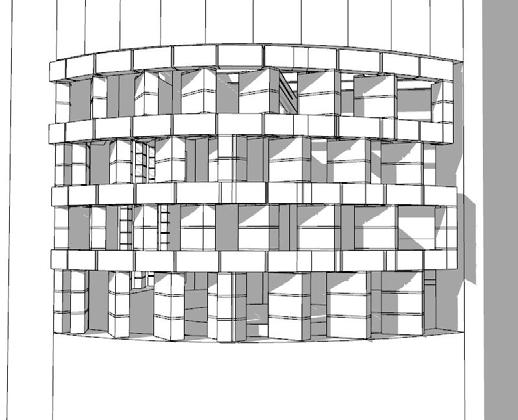
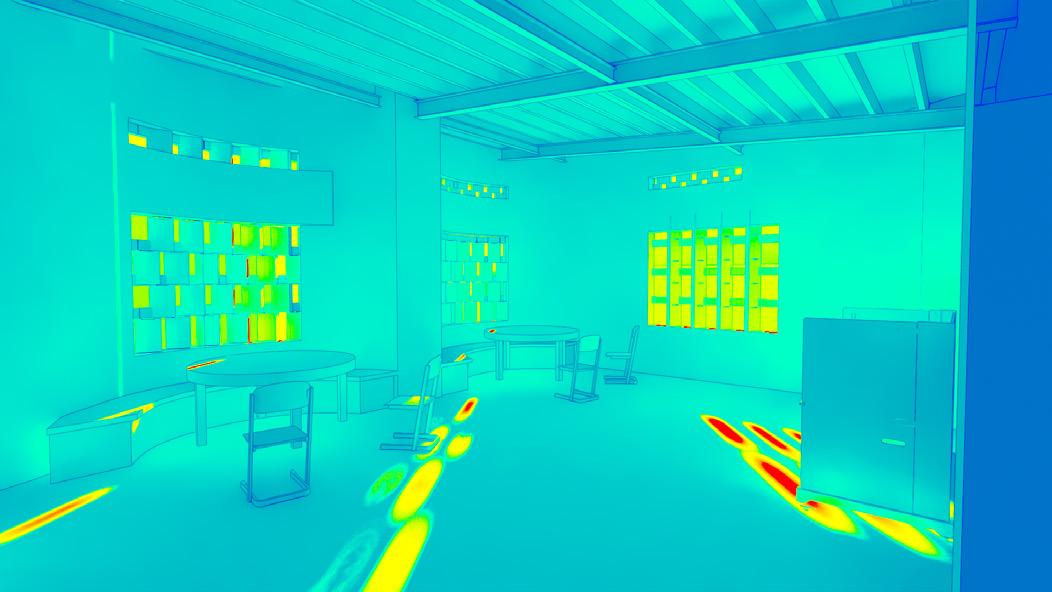
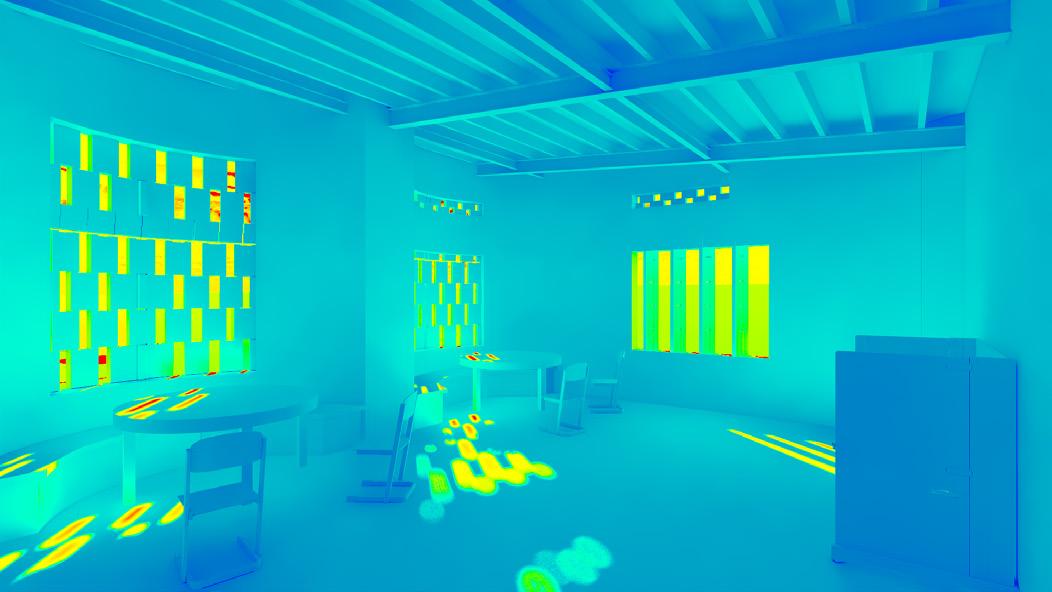
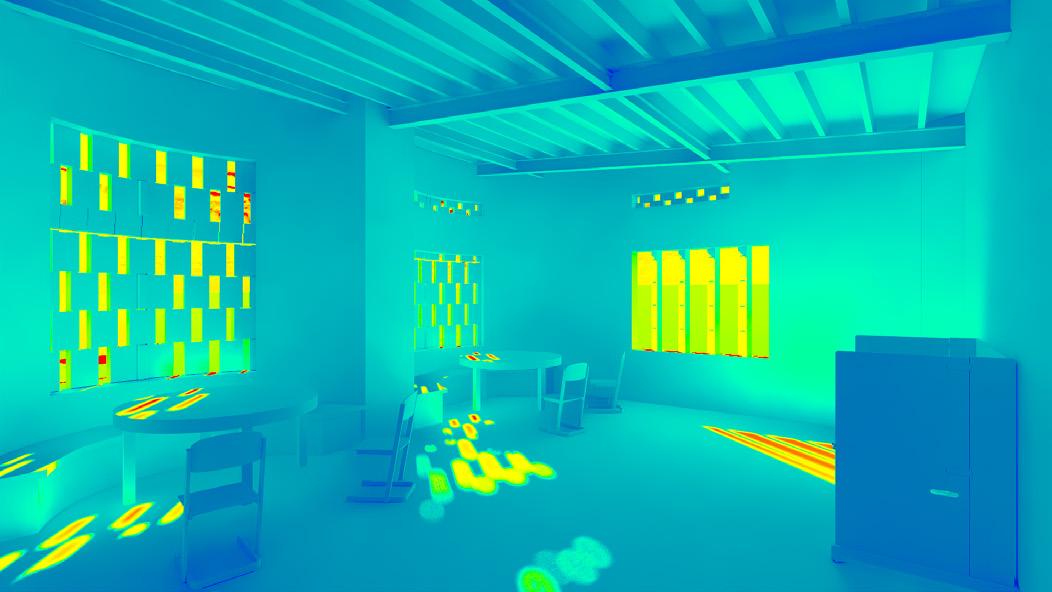
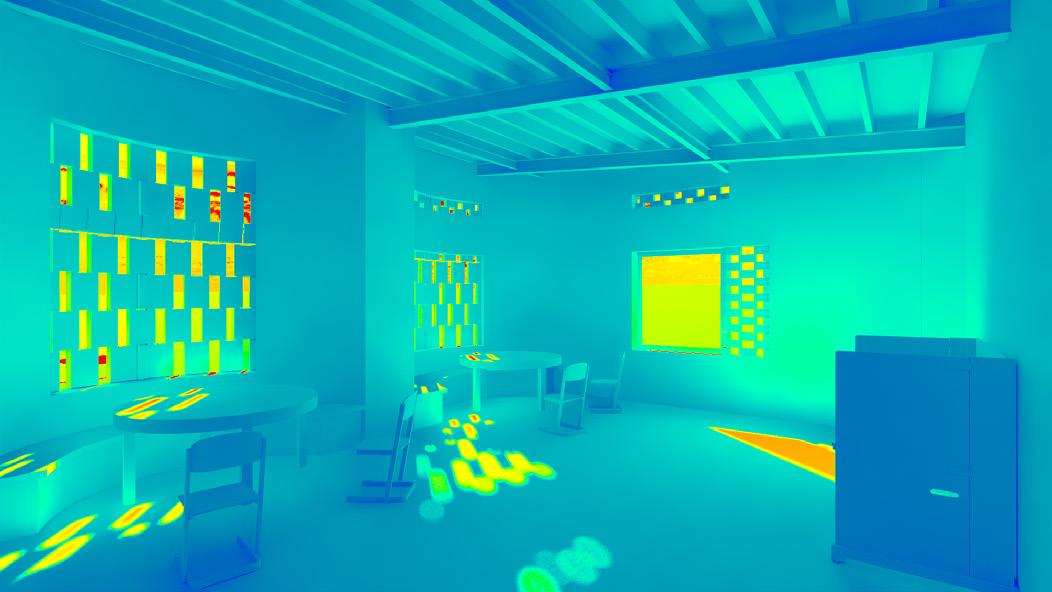
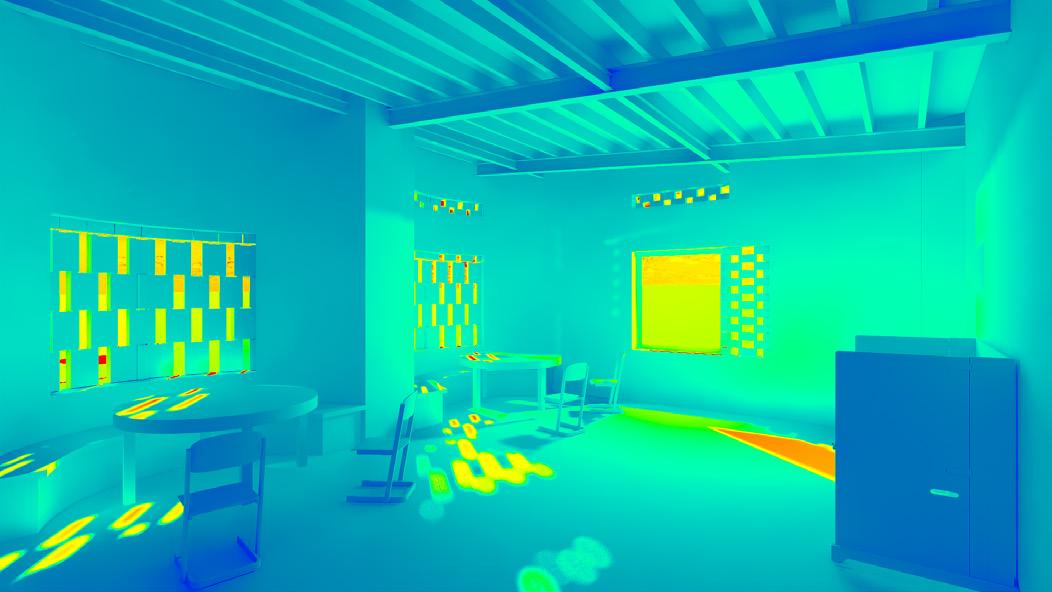

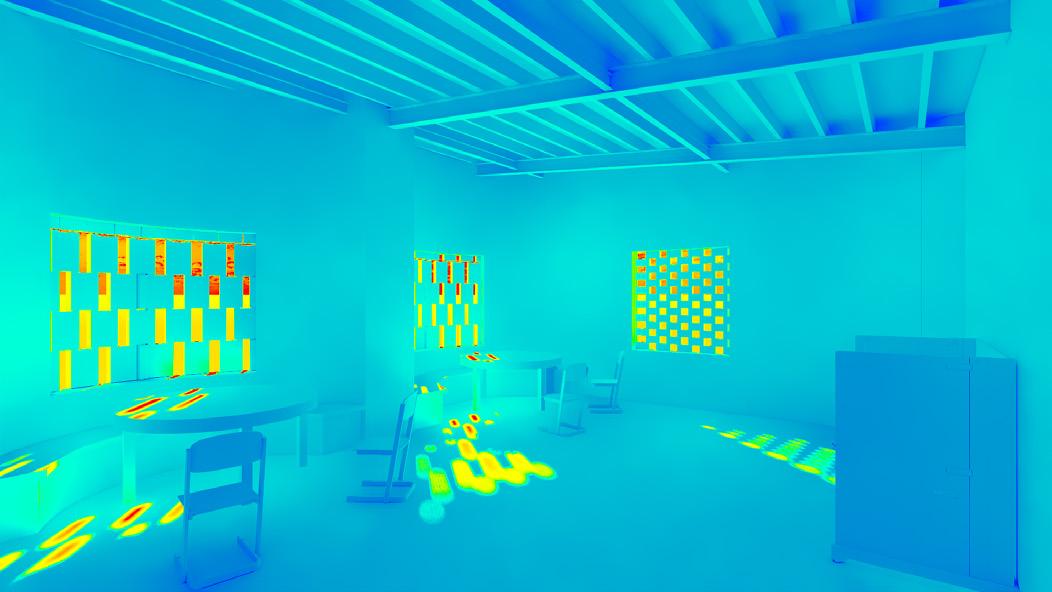
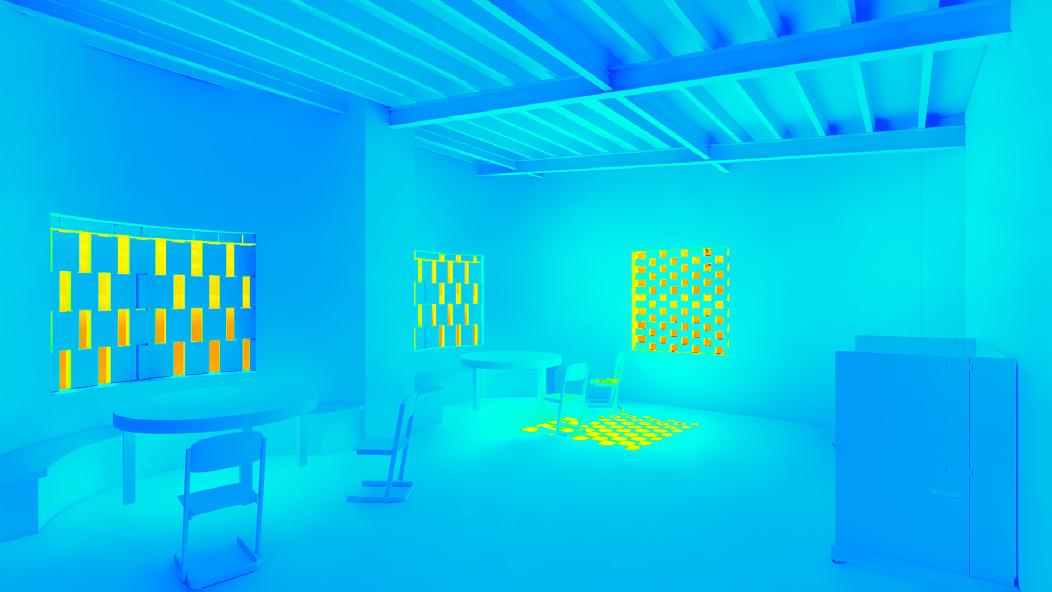
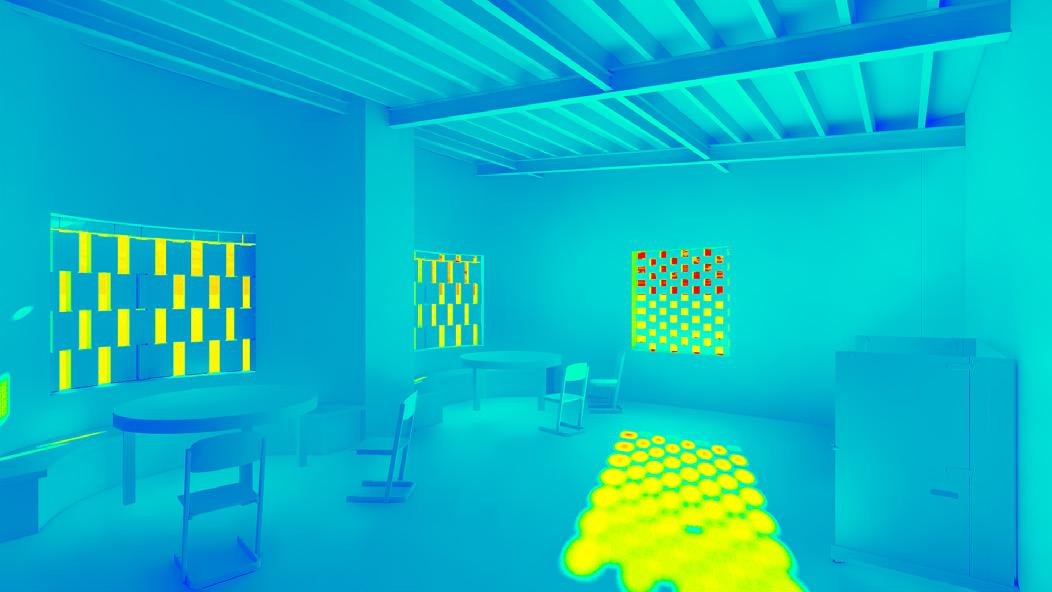
----- Overall lux levels required for the educational spaces for this project range from 300 to 500 lux.


(Cibse Recommended Lux Levels, 2022)

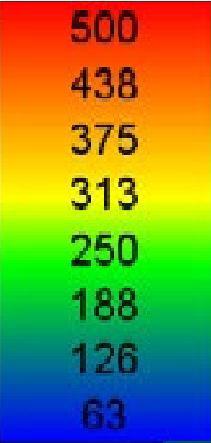
16
Classroom on Level 1
Ventilation And Heating Strategy
Analysis of final iteration or brick facade.
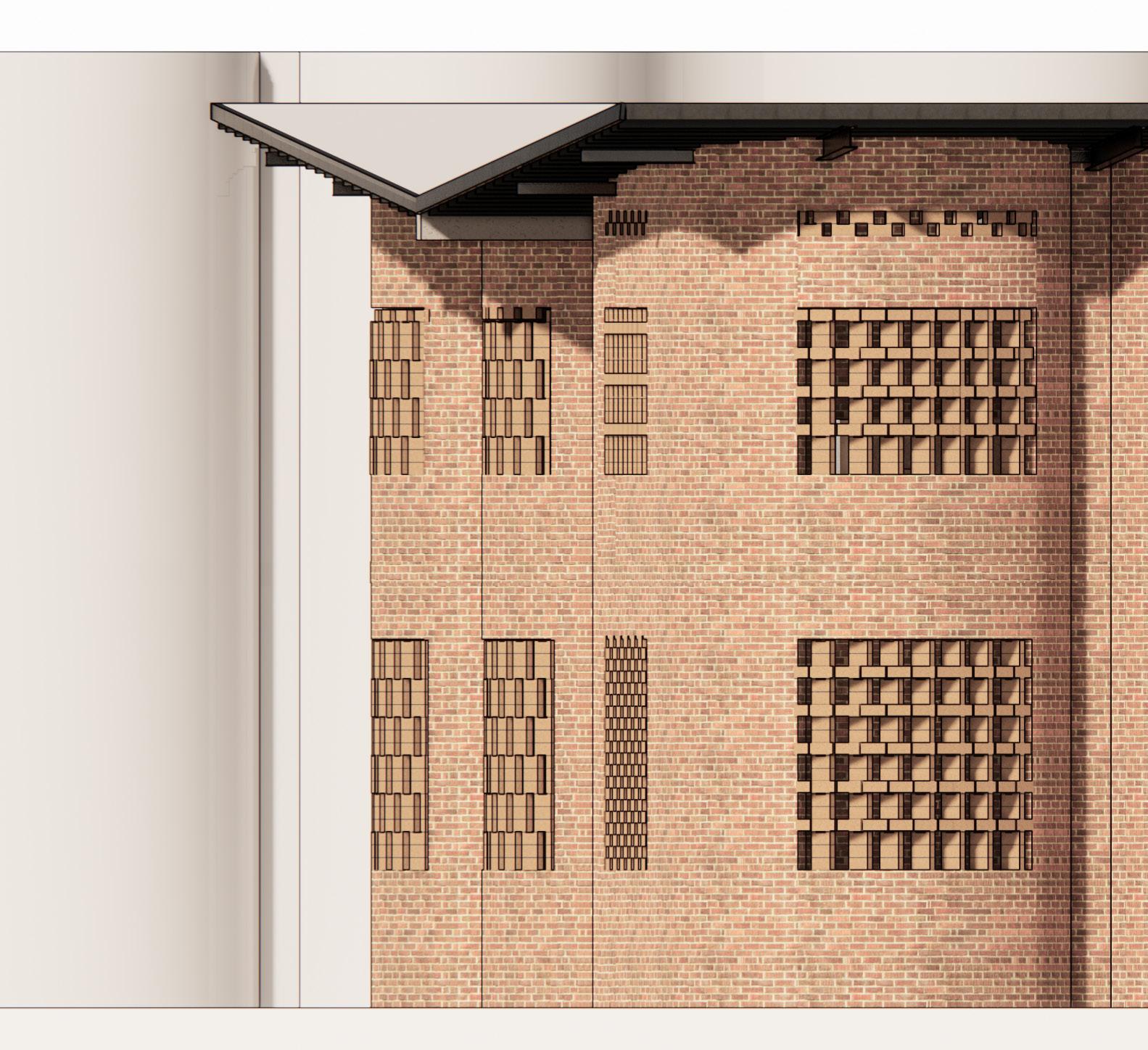
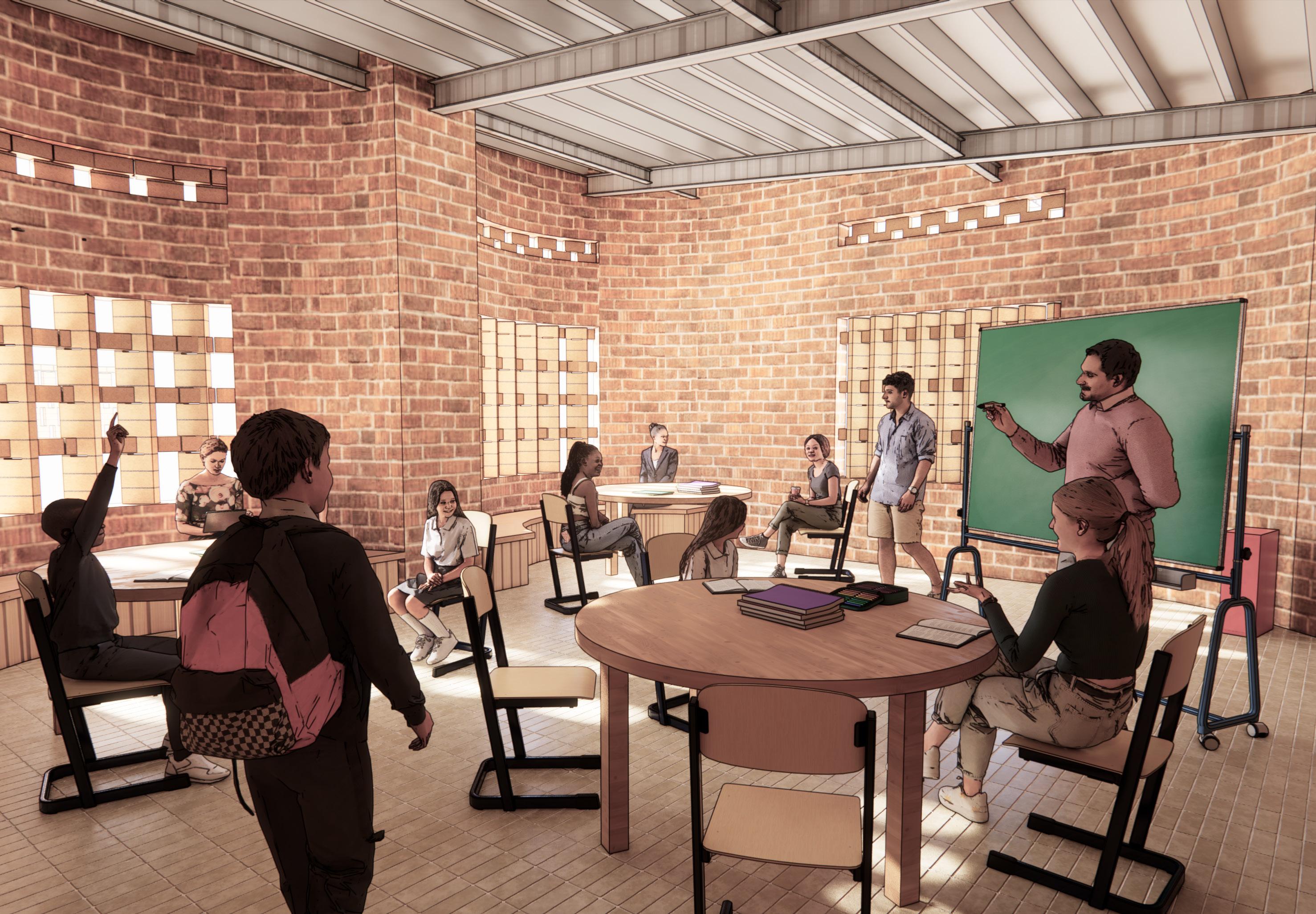
January 9am
June 9am
January 12pm
June 12pm
The end results is a space that is well illuminated siutable for learning. The facade structure limits direct light and rather reflects onto the space softer amibant lighting.
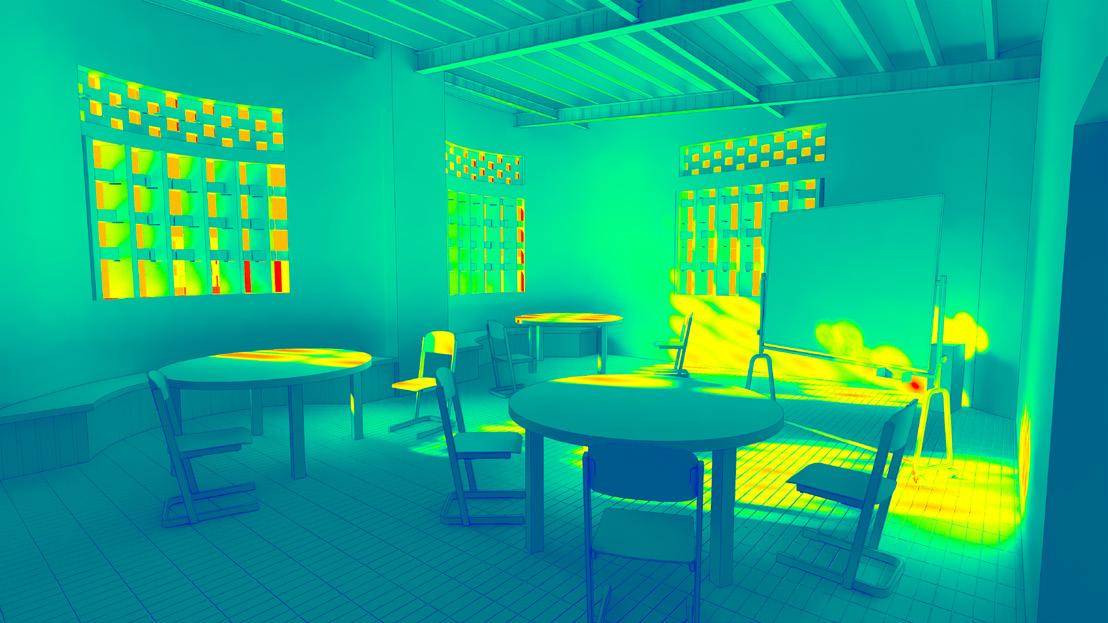
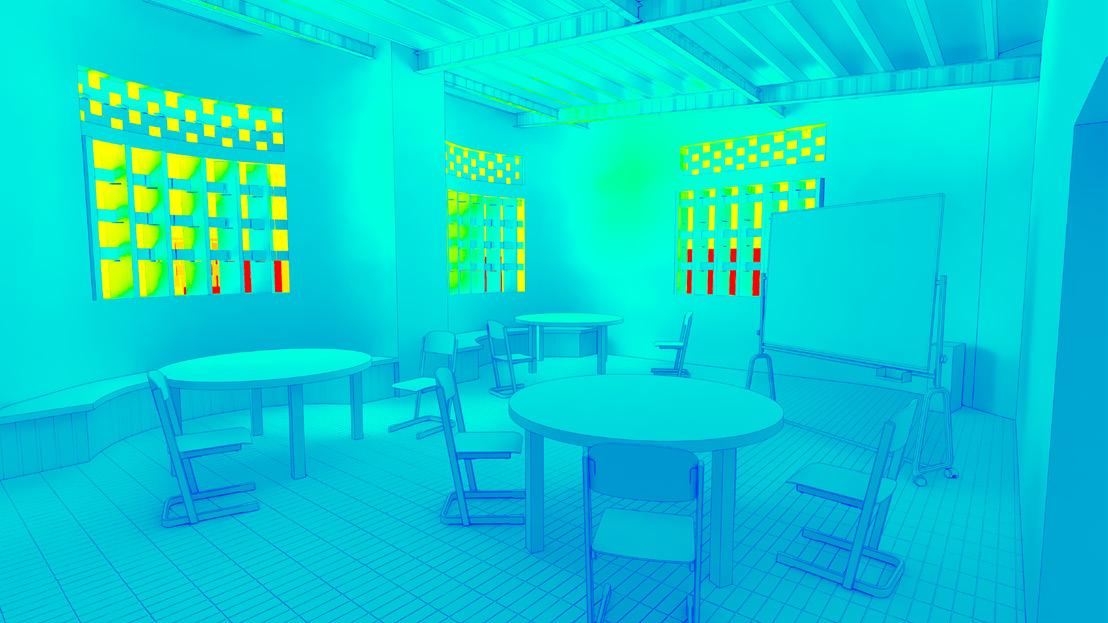
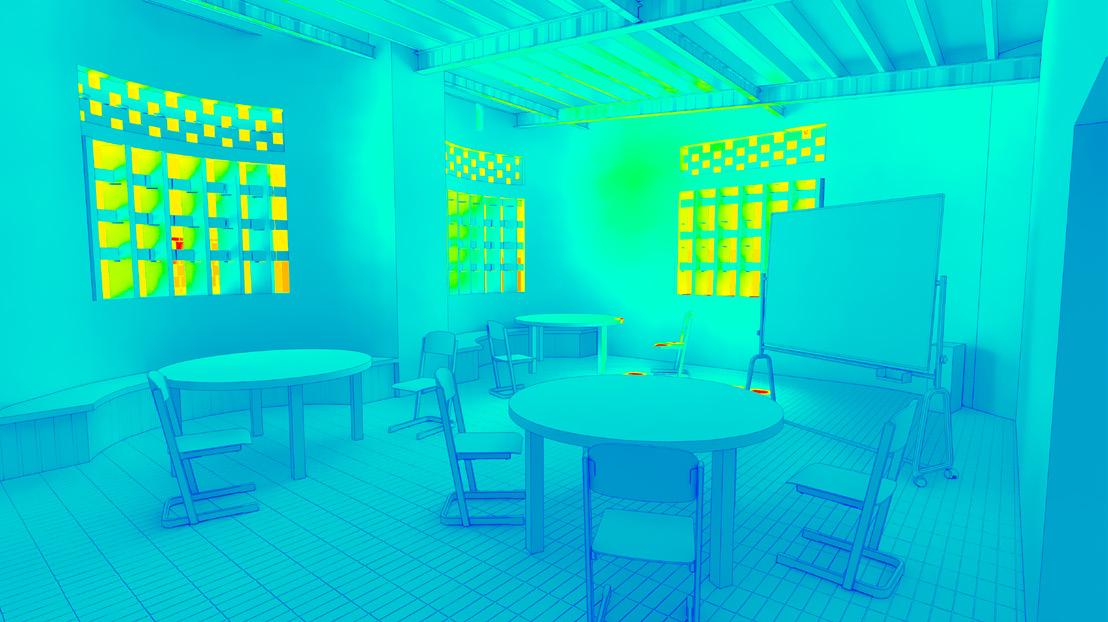
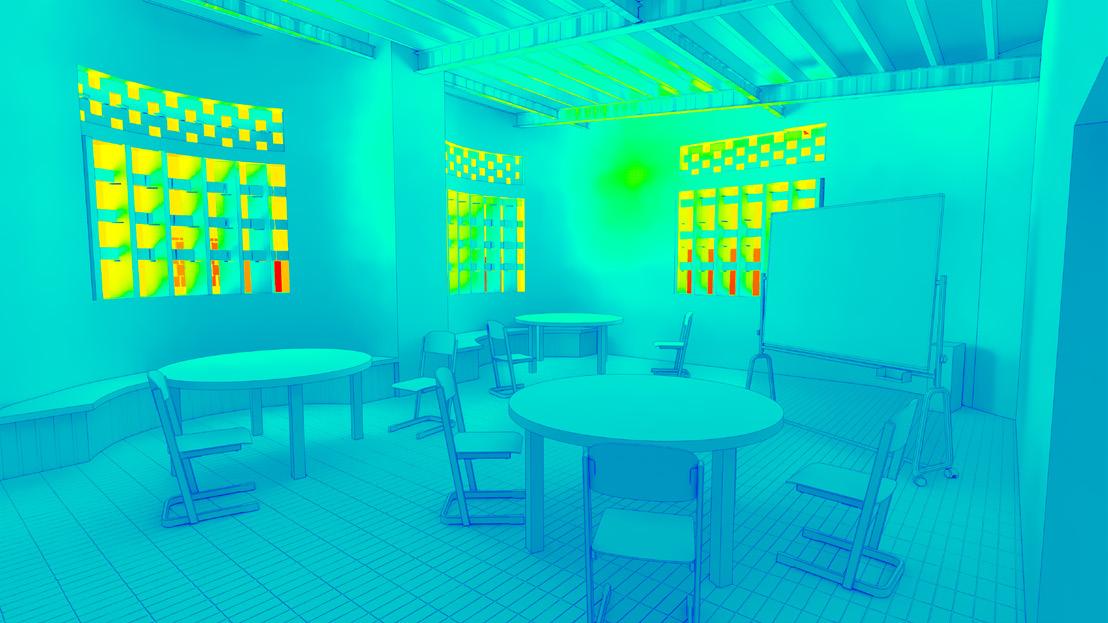
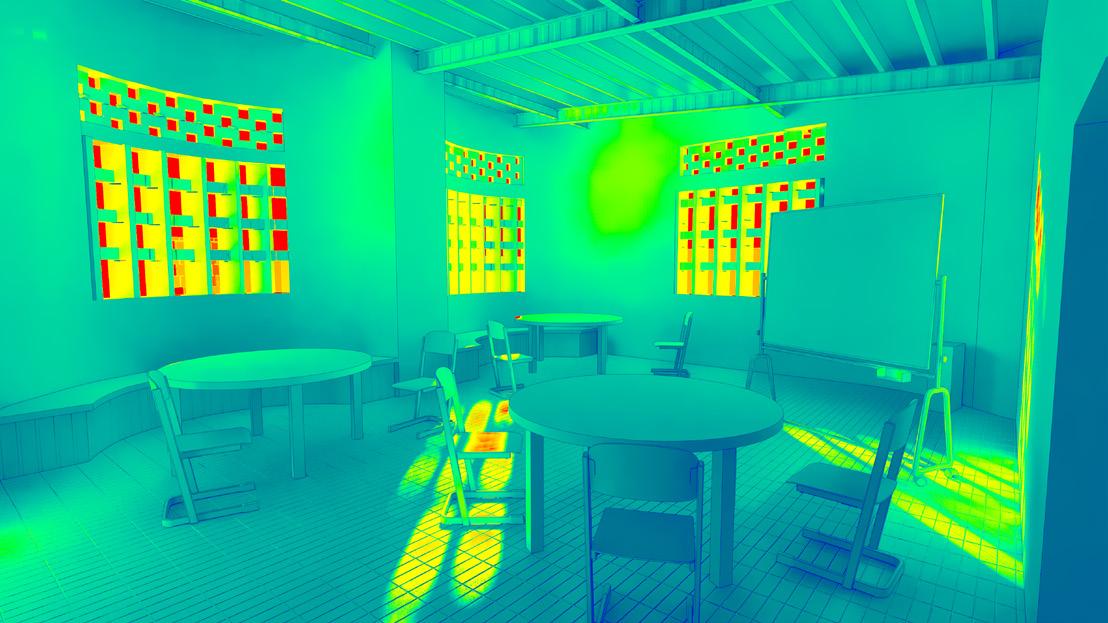
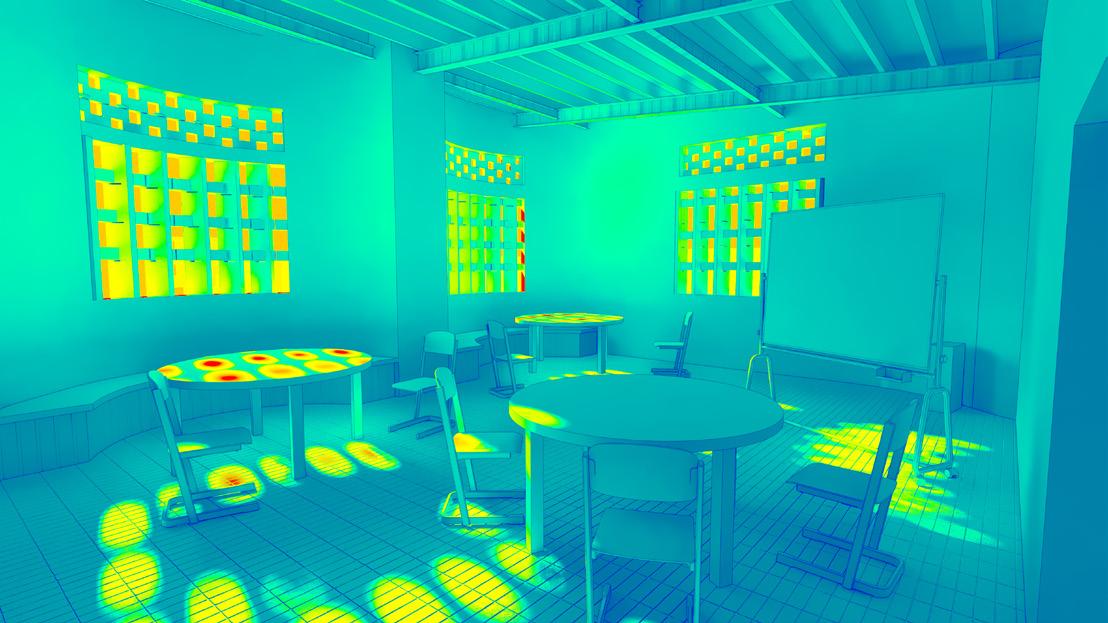
January 3pm
June 3pm
17
Final result on this space
Final result on facade (pre-window frame development shown on chapters ‘ Windows and openings’ )
Rainwater Collection
Water strategy
Keep water out Keeping water out is important to protect the structural integrity of the building and in maintenance.
1. Tight seals on connections for steel frame.
2. Roof overhang to protect walls from heavy rainwater erosion overtime.
3. A system for diverting excess rainfall in the monsoon season to prevent water damage to the building and site.
18
0 5 10 20 Pump Over ow to mains Rainwater storage Roof overhang rain cover on roof Permeable grasscrete Vegetation catchment Irrigation
Fire Safety Strategy
Exit capacities
The highest capacity per floor is 110 people which is on Level 1 of the Main building.
On each level there are a minimum of two escape escape routes/exits from a room or storey. Therefore the maximum capacity for the building in a fire is 600 people. Therefore the fire safety strategy meets the requirements.
No. of people that can go through an exit. Below are the door widths in project.
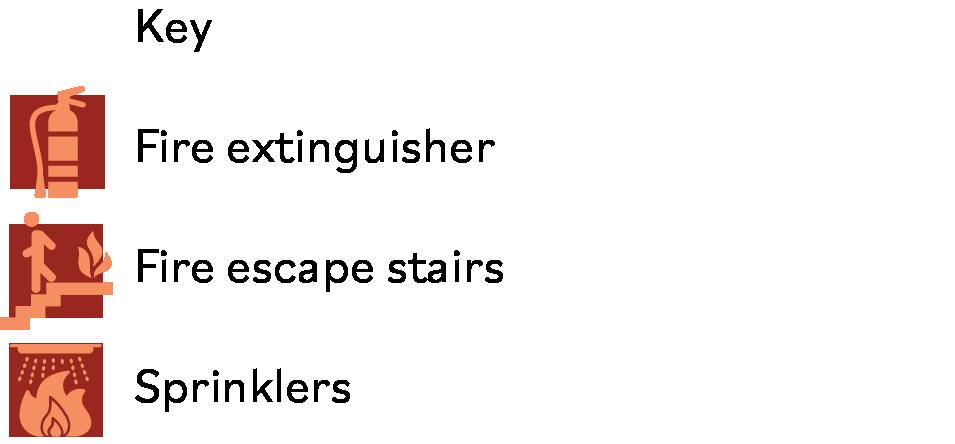
Entry / Exits
1500mm = 300 people
Classroom, bathroom doors
1050mm = 200 people
Workshop spaces
1500mm = 300 people
Accomodation doors
810mm = 175 people
(Building Bulletin 100: fire safety design for schools, 2021)
The longest escape route is 24.87m which is on the 1st floor for the main building with more than one direction meeting the upper limit of 32m.
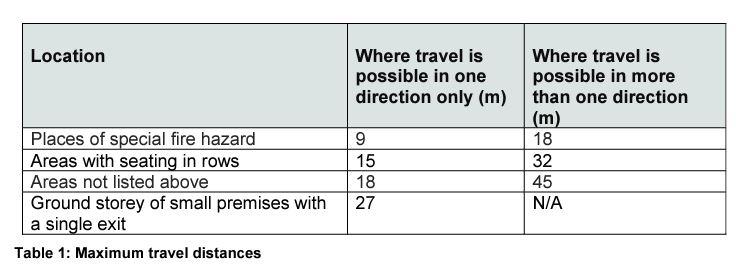
Additional strategies
As well as fire extinguishers in every space, the buildings will also be equipped with sprinklers in the workshop spaces. They will be connnected to the building’s own rainwater harvestig tanks as well as the the municipality’s suppply as water availability differs from season to season.
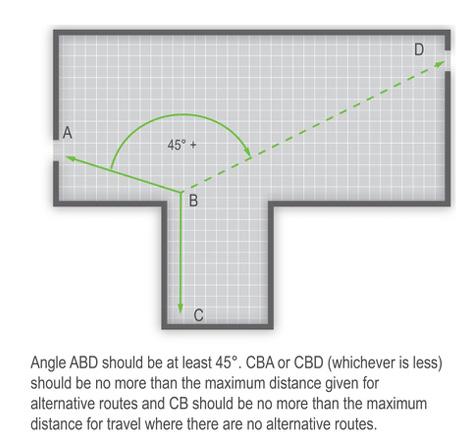
19 19.4m 19.54m 9.48m 21.6m 14.18m 15.05m 11.86m 11.88m 8.5m 13.82m 10.2m 15.4m 19.67m 14.15m 24.87m
Fire Safety Strategy
Main structure resistance
WALLS
BRICK
Bricks high levels of heat resistance going up to 1200°C.
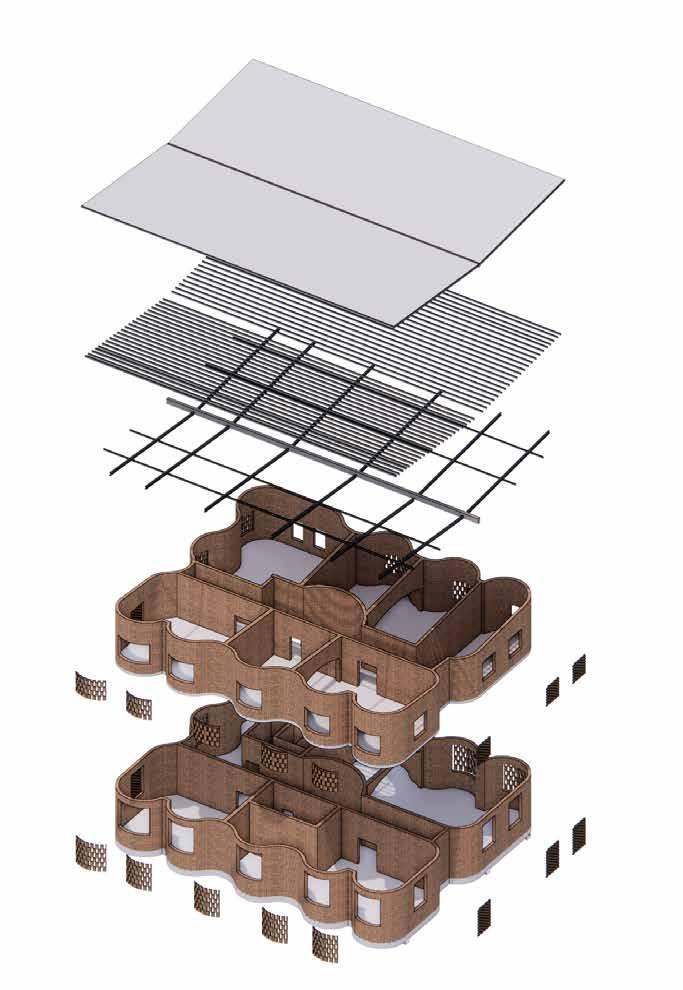
MORTAR
Mortar is less resistant and less effective as a fire[roof material depending on the mix of clay, cement and sand.
FLOOR SLABS
CONCRETE
Concrete used in the floor slabs are reinforced with steel, resulting in an estimated fire resistance of 1000°C for 6 minutes before it looses it’s strength.
CLAY BARREL TILES
These are the tiles forming art of the composite floorslabs. Simiarly to bricks they are highly non-combustible. It has a classificaiton of A1 (BS EN 13501-1:2018 Fire classification of construction products and building elements).
ROOF STEEL
Known for it’s structurla integrity and high tensile strength good degration to the elevements, rust and termites. Steel beams when in temperatures above 600°C will show stress and at 1400°C will fail completely for mild steel. For this reason the steel beams have intumescent paint covering to help improve the fire resistance.
(A Guide to Fire Resistant Building Materials | CLM Fireproofing, 2022)
(Non-Combustible Insulation Solutions, 2022)
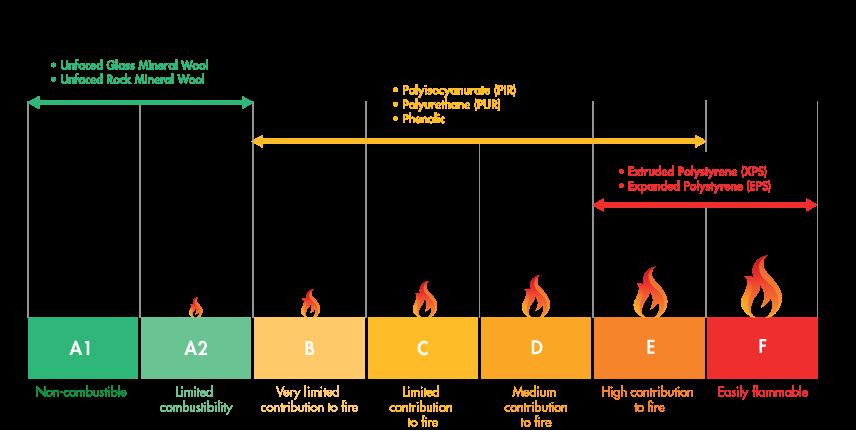
20
Arquitectura Viva. 2022. House 1219, Palau-solità i Plegamans - Harquitectes. [online] Available at: <https:// arquitecturaviva.com/works/casa-1219-10> [Accessed 15 May 2022].
Baker, L., 1986. Houses How to reduce building costs. Ayyanthole: Costford. Brick development association, 1991. The design of curved brickwork. 21.
CLM. 2022. A Guide to Fire Resistant Building Materials | CLM Fireproofing. [online] Available at: <https:// clmfireproofing.com/best-fire-resistant-building-materials/#:~:text=Brick%20and%20Mortar,made%20in%20 a%20fire%20kiln.> [Accessed 9 May 2022].
Fernanda Castro, 'Boys Hostel Block / Zerp Energy Design Lab'2017) <https://www.archdaily.com/900280/boyshostel-block-zero-energy-design-lab> [Accessed 04/02/2022 2022].
GOV.UK. 2021. Building Bulletin 100: fire safety design for schools. [online] Available at: <https://www.gov.uk/ government/consultations/building-bulletin-100-fire-safety-design-for-schools> [Accessed 9 May 2022].
House of Antique Hardware. 2022. Antique Iron Transom Operator. [online] Available at: <https://www. houseofantiquehardware.com/Cast-Iron-Transom-Operator-in-Antique-Iron-Finish> [Accessed 4 May 2022].
John D. Cook | Applied Mathematics Consulting. 2022. Crinkle crankle wall calculus. [online] Available at: <https:// www.johndcook.com/blog/2019/11/19/crinkle-crankle-calculus/> [Accessed 18 May 2022].
Kellwoodlighting.co.uk. 2022. CIBSE RECOMMENDED LUX LEVELS. [online] Available at: <https://www. kellwoodlighting.co.uk/sectors/industrial/workshops> [Accessed 11 May 2022].
Knauf Insulation. 2022. Non-Combustible Insulation Solutions. [online] Available at: <https://www.knaufinsulation. co.uk/why-knauf-insulation/benefits-of-our-products/non-combustible-insulation-solutions> [Accessed 7 May 2022].
Steelforlifebluebook.co.uk. 2022. Buckling resistance moment with S355 - Blue Book - Steel for Life. [online] Available at: <https://www.steelforlifebluebook.co.uk/ub/ec3-ukna/buckling-resistance-s355/> [Accessed 15 May 2022].
Steelforlifebluebook.co.uk. 2022. Section properties - Dimensions & properties - Blue Book - Steel for Life. [online] Available at: <https://www.steelforlifebluebook.co.uk/ub/ec3-ukna/section-properties-dimensions-properties/> [Accessed 15 May 2022].
2022. What is rat trap bond? [online] Available at: <https://dailycivil.com/rat-trap-bond-advantages-anddisadvantages/> [Accessed 13 May 2022].
Zainazlan Md Zain, Mohd Nasir Taib, and Shahrizam Mohd Shah Baki, ‘Hot and Humid Climate: Prospect for Thermal Comfort in Residential Building’, Desalination, 209 (2007), 261-68.
21
Bibliography


















































































































































































