STUDY OF STRUCTURAL SYSTEMS FOR LONG SPAN STRUCTURES



• Structural system plays an essential role in understanding architecture.
• The typology of the building it supports will determine the structural system.
• Long-span structures are important in the convention center because it has large spaces where column-free interior space is required.

Long span structure (Source: long span structure - Google)
Long span structure (Source: long span structure Google)

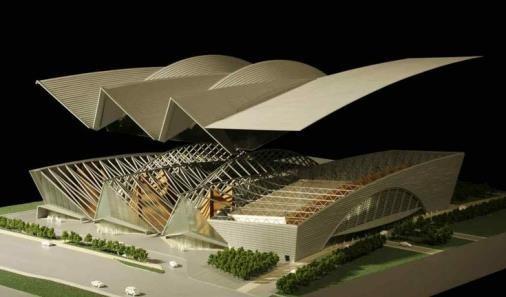
•
The dissertation topic will help to understand the various structural system types, their materials, fixing of members & their load transfer mechanism in long-span structures, which help to decide type of structures and their combinations suitable for the thesis project.
Long span structure in convention center (Source: convention center - Google Search)
Long span structure in convention center (Source: convention centerGoogle Search)

Long span structure in convention center (Source: convention center - Google Search)

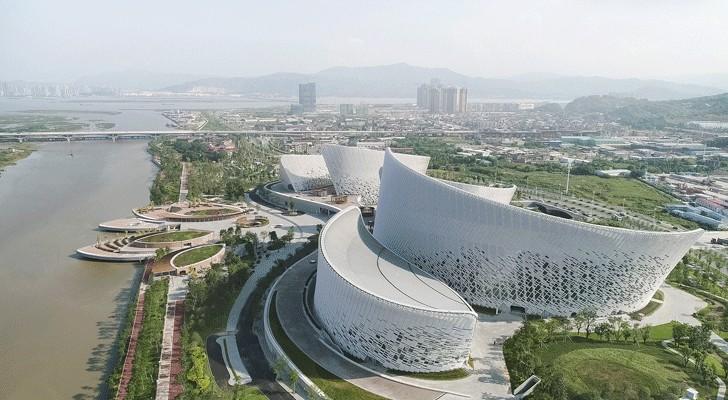

• To study structural systems for long-span structures.Orange County Convention Center, Orlando, Florida (Source: convention center - Google Search) Convention center, Mawei New Town, Fuzhou, China (Source: convention center - Google Search)
• To do library study related to dissertation topic.
• To do case studies related to the topic to understand the structural system and functional aspects of the building.

• To analyse large-span structural system types, their materials, fixing of members and load transfer mechanism.
• To draw inferences and conclude.
• The structure is a physical object whose purpose is to carry forces/ loads from one plane to another to carry their loads/ forces to the ground in the shortest distance.
• There are two kinds of structures: multi-story structures and long-span structures, with spans more than 20 meters.

Multi-story structure (Source: long span structure - Google)


Long span structure in sports complex

(Source: long span structure - Google)
Long span structure in porch area (Source: long span structure - Google)
Long span structure in library (Source: long span structure - Google)




The Irving Convention Center In Las Colinas

(Source: convention center - Google Search)

Boston Convention and Exhibition Center
(Source: convention center - Google Search)
•
Those structures which have unobstructed, column-free space with a span greater than 15-20


m are classified as long-span structures.
Long span structure in stadium
(Source: long span structure Google search)
Long span structure in mall (Source: long span structure Google search)
In the limited period of the dissertation, the following components will be studied:
• Study of different structural systems will be studied in the library study.
• Study of long-span structure in case studies and comparative analysis
• Study of structural fixing detail and their load transfer mechanism
(Source: convention center - Google Search)
(Source: convention center - Google Search)


Study long span structures:
Related materials
Fixing of members detail
Load transfer mechanism
Analysis of collected data through case studies and library study Conclusion based on various studies

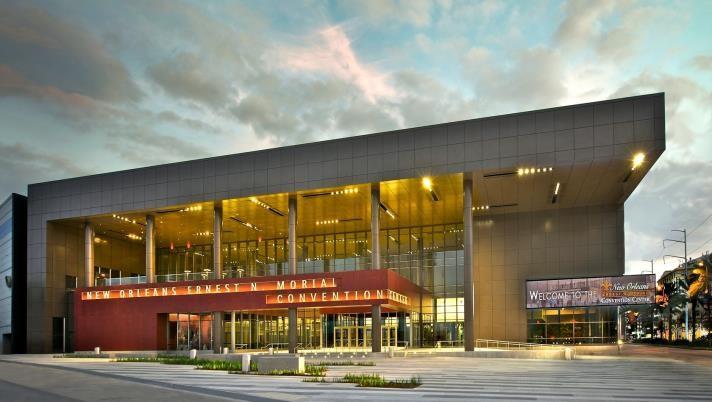
•
Those structures which have unobstructed, column-free space with a span greater than 1520 m are classified as long-span structures.

Long span structure
(Source: long span structure Google search)
Long span structure (Source: long span structure Google search)


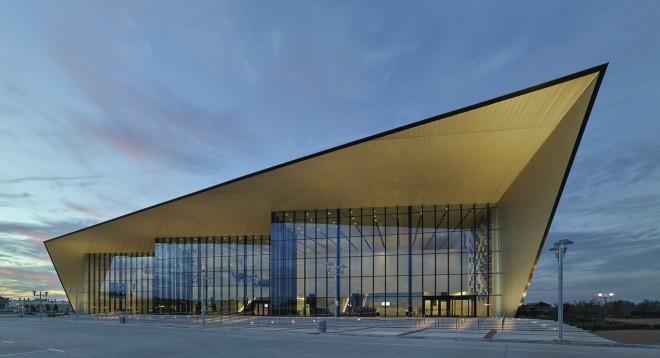

• A Convention center is a place where a group of people gathers to share their common interests.
• So that spaces in convention centers like an exhibition hall, auditorium, lecture hall, conference rooms, etc. should have an uninterrupted column-free environment & also meet up the requirement of stiffness & aesthetically pleasant.
Owensboro-Davies County Convention Center, United States (Source: Owensboro-Davies County Convention Center, United States - Google Search) Indiana Convention Center Expansion, United States (Source: Indiana Convention Center Expansion, United StatesGoogle Search)• Quantitative: Long spans >60’
• Qualitative: Situations beyond standard beam theory
Taiyuan Botanical Garden, Taiyuan, china (Source: Taiyuan Botanical Garden, Taiyuan, china - Google Search)
Cosmic Ray Pavilion, Mexico City

(Source: ARCH 445 Lecture 01bc Long Span Intro bc - YouTube)


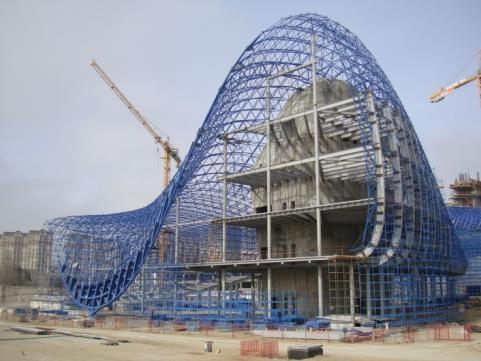


• The structures spanning in one direction on predictable & repeatable units are classified as one-way long-span structures.
One-way long span structure

(Source: One-way long span structures - Google Search)
Potential span limit of different one-way structural system

(Source: ARCH 445 Lecture 01bc Long Span Intro bc - YouTube)
Braced barrel vault
(Source: ARCH 445 Lecture 01bc Long Span Intro bc - YouTube)
• The structure spanning in two directions is classified as
Potential span limit of different two-way structural system
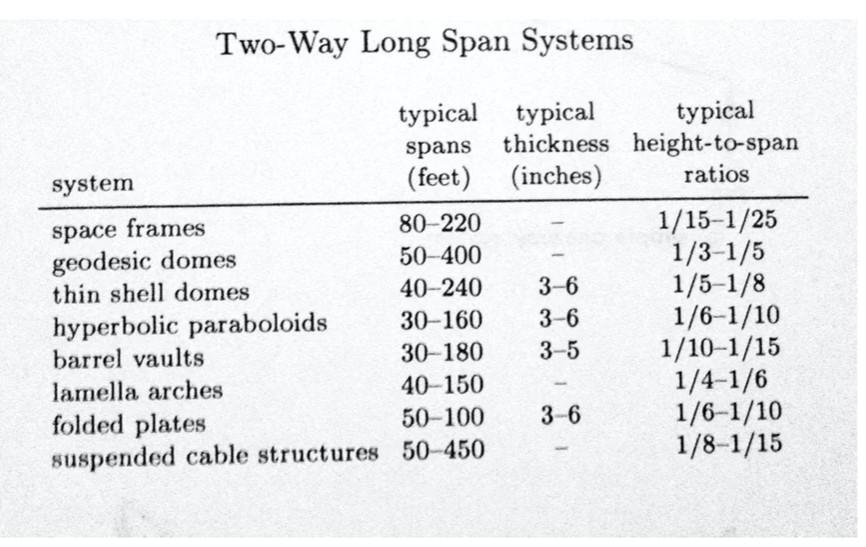
(Source: ARCH 445 Lecture 01bc Long Span Intro bc - YouTube)
Palazzetto dello sport, Rome, 1957

(Source: Palazzetto dello Sport (Rome, 1957) | Structurae)
Pantheon dome, Rome, 126AD
(Source: Why does the Pantheon have a hole in the roof? - Quora)

The material available in ancient times:
• Timber
• Masonry is made from stone (vulnerable to tension and bending forces)
• Masonry is made from brick (also vulnerable to tension and bending forces)
Arch system in churches (Source: church and cathedral vault - Google Search)

Vault system in cathedral
(Source: church and cathedral vault - Google Search)



• Production of steel on a massive scale
• The price of steel is the same as the material used in construction
• Steel can resist tension and bending loads.Crystal palace, London (Source: Mircea Georgescu Lecture 18: 02/03/2017)

(Source: Lattice shell built in Zeiss planetarium, Germany - Google Search)
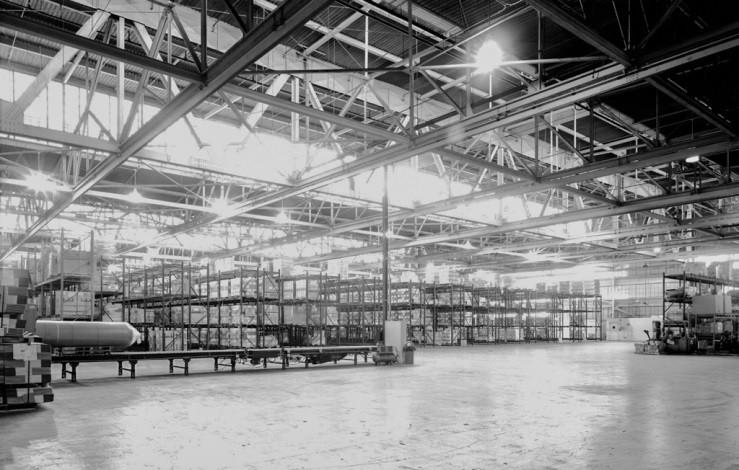
(Source: Airship hanger US Navy-New Jersey - Google Search)
 Glenn L. Martin Co.Aircraft Assembly building Baltimore
(Source: Glenn L. Martin Co. Aircraft Assembly building Baltimore - Google Search)
Glenn L. Martin Co.Aircraft Assembly building Baltimore
(Source: Glenn L. Martin Co. Aircraft Assembly building Baltimore - Google Search)


(Source: Mircea Georgescu Lecture 18: 02/03/2017)
(Source: Mircea Georgescu Lecture 18: 02/03/2017)

• Fish belly beam external profile is similar to fish belly. Its upper chord is straight and lower chord has convex curved.

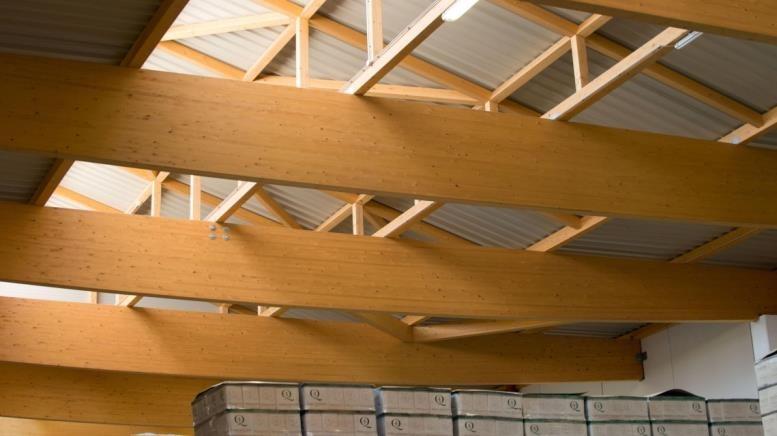

• Fish belly beam can use up to 10-18m of span.
of fish belly




• Tapered girder span up to 10-20m.

• This type of beam also allow services to pass through the beam, depth of beam is increases in middle where moments are high and thinner near supports.
 Tapered girders (Source: Tapered girders - Google Search)
Tapered girders (Source: Tapered girders - Google Search)
• The stub girder has a bottom chord I section on which (stub) short length I section sit where I section in form of purlin is overlapping the bottom chord, over that metal decking then the concrete slab is placed.

• Spans of stub girder up to 20m.
Components of stub girder


(Source: ARCH 445 Lectures 01bc Long Span Intro bc - YouTube)
Stub girder detail (Source: Raafat E S Ismail, www.reasearchgate.net)
Stub girder (Source: ARCH 445 Lectures 01bc Long Span Intro bc - YouTube)
• Folded plates is folded planar surfaces that behave like beams that spans between support in long direction.
• It resists tension, compression and shear stress within surfaces of the plates.
• By removing material from neutral axis of folded plates can make space for entering daylight into the structure.




• Long vault behave like curved beam having bearing capacity depend upon retention of curved surface.



• Long vault top portion in compression, bottom portion in tension and shear in middle.
• A long vault may use as to capture the north light in factories
• It can span up to 90m.




• Short vault behave like arches primarily and generate thrust at spring line.
• To resist thrust: stiffen with ribs, tie back structure with cables and curve surfaces.
• Short vaults are also made as a hybrid structure of folded plate (section modules)

Load transfer mechanism in short vault & arch (Source: ARCH 445 Lectures 01bc

Long Span Intro bc - YouTube)

Airship hangars, Orly (Source: ARCH 445 Lectures 01bc
Long Span Intro bc - YouTube)

• Cables are slender, flexible members composed of high-strength wires twisted together to form a strand, which has ultimate tensile strength.
• They can carry direct tension stress but buckle under compressive forces. Load measured per unit length in cable structures.
Inverted barrel roof with vertical columns (Source: Structure in Architecture by Prof. Harbhajan Singh)
Inverted barrel roof with vertical columns and guy wires (Source: Structure in Architecture by Prof. Harbhajan Singh)

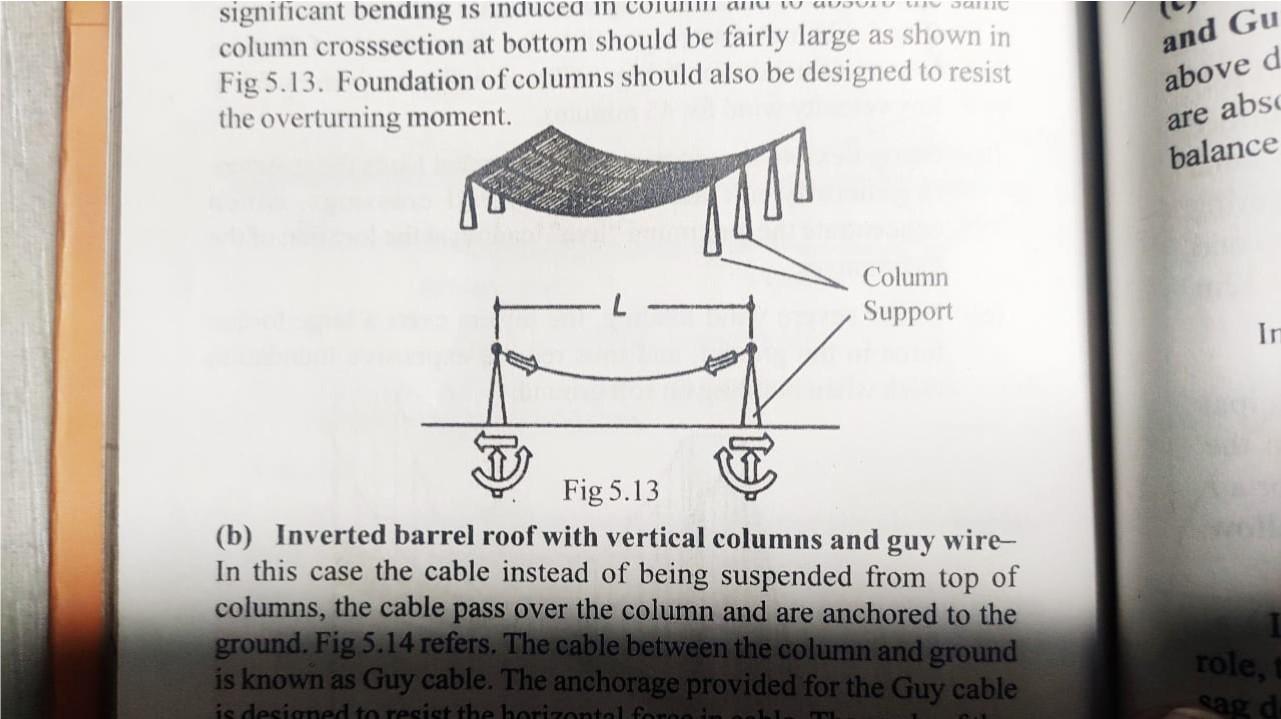
Stabilization of suspension cable
Inverted barrel roof with inclined columns (guy masts) and guys (Source: Structure in Architecture by Prof. Harbhajan Singh)
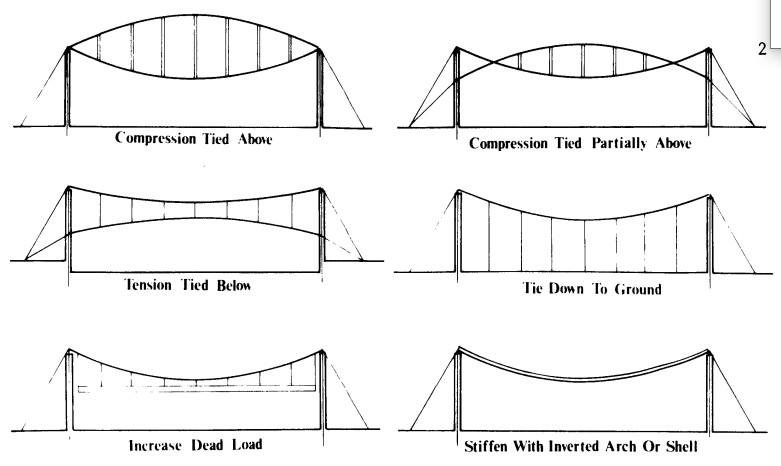 (Source: Structural Elements in Architecture by Peter Maratta 1978)
(Source: Structural Elements in Architecture by Peter Maratta 1978)
(Source: Author)
Funicular form of cable (Source: Author)
Suspended cantilever roof (Source: Structure in Architecture by Prof. Harbhajan Singh)



Suspended RCC roof (Source: Structure in Architecture by Prof. Harbhajan Singh)

Bicycle roof (Source: Structure in Architecture by Prof. Harbhajan Singh)

• Cable nets: Nets of cables can be of many shapes such as square, triangular, hexagonal, etc.
• Membrane: It is s sheet of material so thin that it does not develop compression and bending but only tension. They are used only because they like two-dimensional funicular surfaces.
Base connection of membrane structure (Source: Base connection for a large tension membrane structure | IDEA StatiCa)



Fixing detail of cable (Source: (28) Pinterest)
Type of cable nets (Source: Author)
• There is a structure consisting of linear members joined together with hinge joints in which members develop either axial compression or tension but no bending stresses.
1. Planar truss

Load transfer mechanism of truss

(Source: ARCH 445 Lectures 01bc Long Span Intro bc - YouTube)
Structural behavior of truss (Source: Structural Elements in Architecture by Peter Maratta 1978)
Members of truss (Source: Structural Elements in Architecture by Peter Maratta 1978)





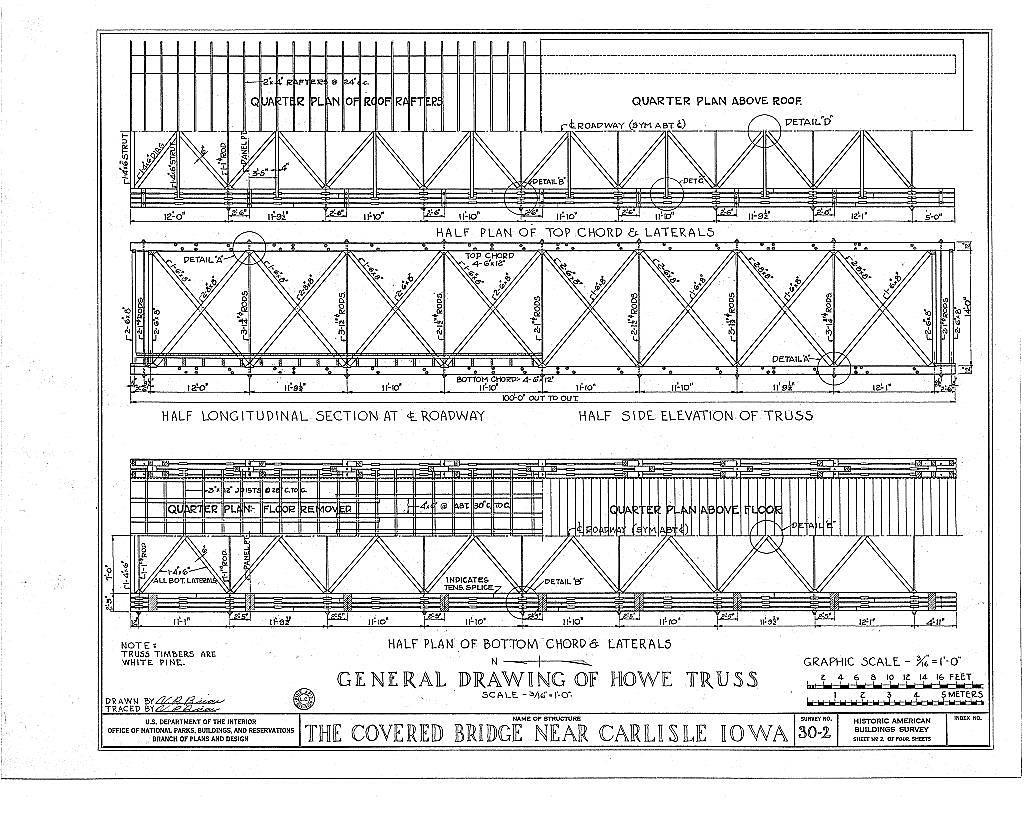



• A space frame is a lightweight rigid structure with interlocking struts in a geometric pattern. It usually utilize multidirectional spans with few supports
• Space frame depth is related to the length of span; typically an L/D ration of 15-25



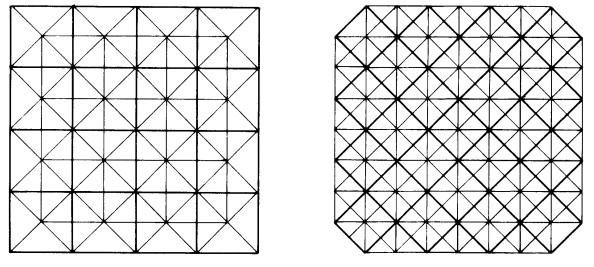





• Structures in which loads are transferred through the surface by tension, compression, or shear are known as surface active structures.
• Compression is along the arch and the tension is along the longitudinal direction.
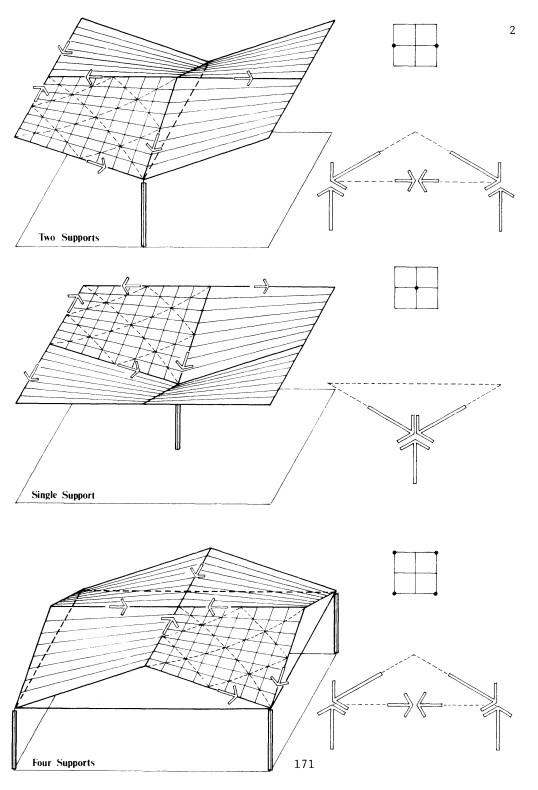







There are two types of pneumatic structures: 1.

supported structure 2. Air inflated structure Air supported structure: • Air-supported structures have single roof membranes which are sealed around the perimeter and supported by internal pressure slightly higher than the surrounding atmosphere.

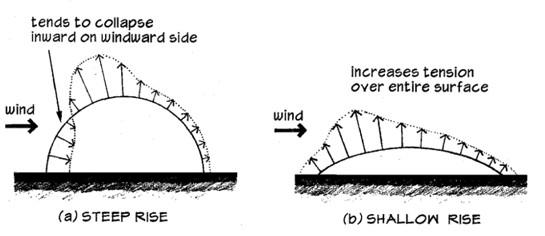






Air inflated structure: • An Air-inflated structure is built on pillows (ribs) of a variety of shapes, even in the plan this structure is circular but in a section, they form as arch or gravity resistance form.

Bubble building/ 3GATTI architecture studio, China (Source: www.archdaily.com)



Fuji pavilion, Expo 70, Osaka, Japan, 12 inflated tubes with 50m span (Source: ARCH 445 Lectures 01bc Long Span Intro bc - YouTube)
Ontario's celebration zone pavilion (Source: Ontario's Celebration Zone Pavilion / Hariri Pontarini Architects | ArchDaily)





• There are a total of 16 vaults, each measuring 23 ft. by 100 ft. clear.
• All the vaults are supported by distinct columns that are each divided by a 6' concrete channel and are each supported by 2' X 2' concrete columns

Cycloid vault (Source: CycloidWikipedia)

Load transfer of vault & detail

(Source: http://faculty.arch.tamu.edu/Files/kimballArt.pdf)
Load transfer direction in plan

Section of typical vault (Source: https://www.re-thinkingthefuture.com/s/a3540-louiskahns/)
(Source: http://faculty.arch.tamu.edu/Files/kimballArt.pdf)



(Source:https://archeyes.com/wpcontent/uploads/2020/02/ kimbell-museum-louis-kahn courtyard.jpg)
(Source: https://archeyes.com/kimbell-art-museum)
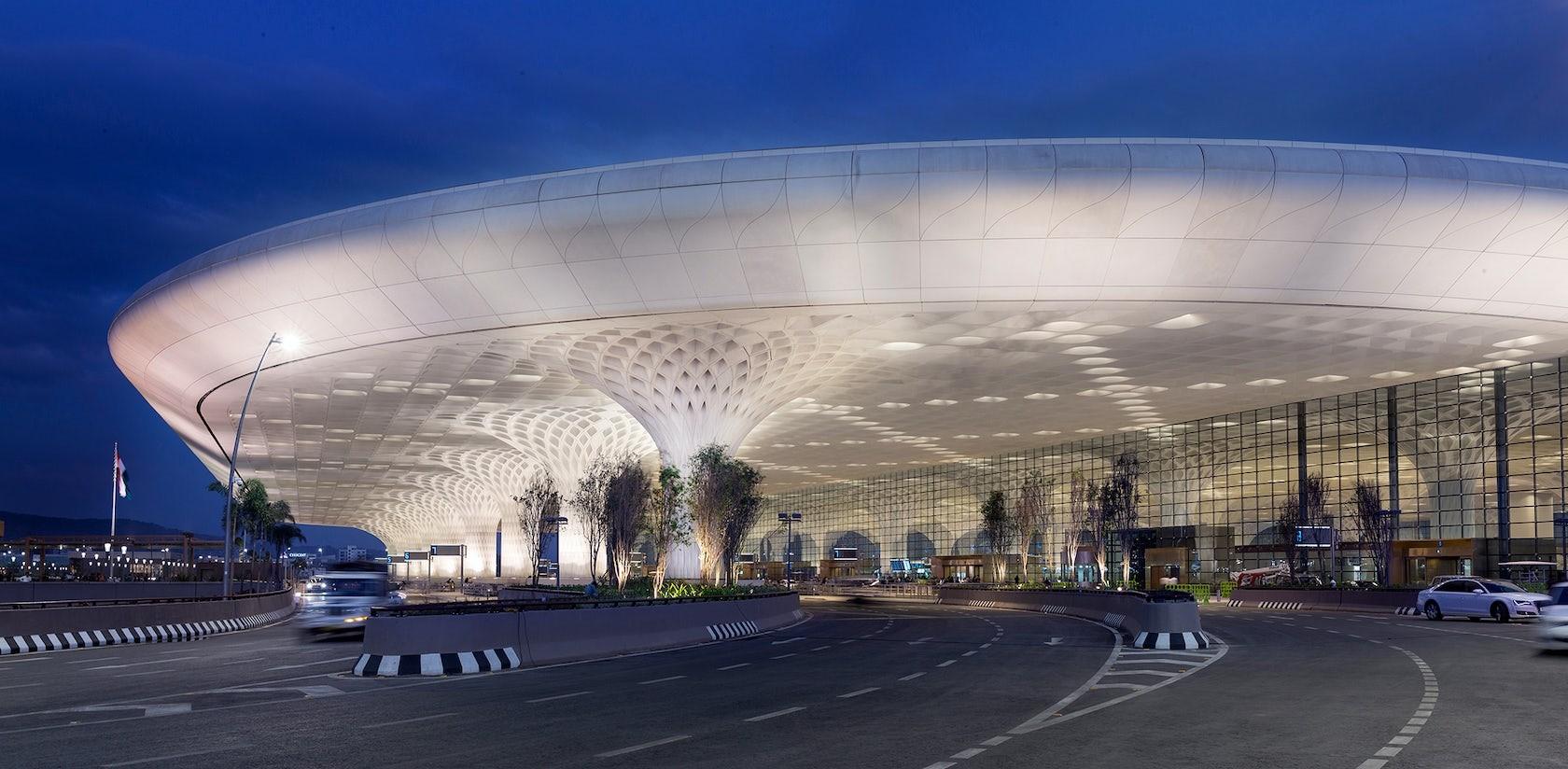





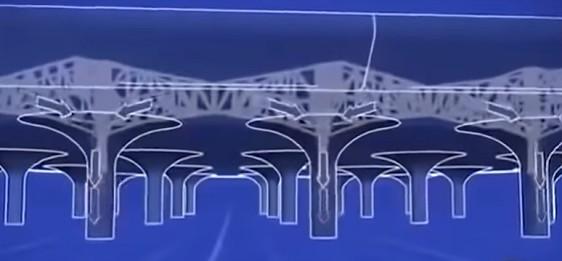
(Source:https://www.archdaily.com/477107/chhatrapati-shivaji-international-airport-terminal-2som)

Section through north south (Source: https://www.archdaily.com)

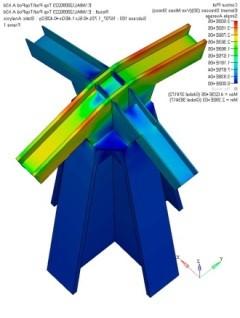

Type of steel connection used (Source: https://www.archdaily.com/477107/chhatrapati-shivajiinternational-airport-terminal-2-som)
Plan of airport (Source: https://www.archdaily.com)

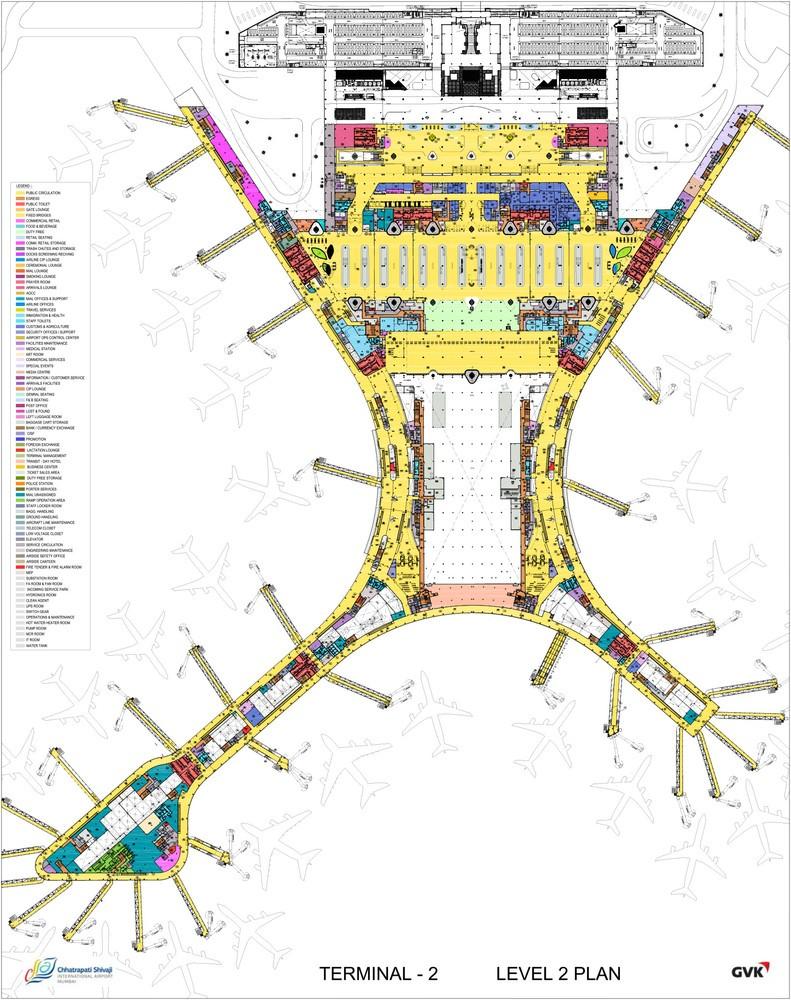




• The design choice combines stone, which is strong in compression, with steel, which is strong in tension, creating a coherent structural pattern that evokes Islamic principles and takes into account the Lisbon seismic zone.



• Pre-stressed cables are suspended in the air support domes.
Detail of composite structure of granite and steel with tensile steel cables
(Source:https://rajrewal.in/portfolio/lisbon-ismaili-centre-portugal/)

Detail of composite structure
(Source: https://rajrewal.in/portfolio/lisbon-ismaili-centreportugal/)
Detail of composite structure (Source: https://rajrewal.in/portfolio/lisbon-ismaili-centre-portugal/)

(Source: https://rajrewal.in/portfolio/lisbon-ismaili-centreportugal/)
(Source: https://www.gettyimages.ae/detail/photo/lisbon-ismailicenter-jamatkhana-royalty-free-image/941115460)

(Source: https://rajrewal.in/portfolio/lisbon-ismaili-centreportugal/)





• The top of the exhibition halls in the cable-suspended structure is undulating and well-proportioned, and it spans a large area.

• The primary bearing structure's maximum span is 105 m, while the second bearing structure's maximum span is 108 m.
• To stabilize the structure, tension ties employed in direction of primary cables.
Perspective section of standard exhibition hall

(Source: Shijiazhuang International Convention & Exhibition Center / THAD | ArchDaily)
Suspension of cables
(Source: Shijiazhuang International Convention & Exhibition Center / THAD | ArchDaily)

Suspension structure detail (Source: Shijiazhuang International Convention & Exhibition Center / THAD | ArchDaily)



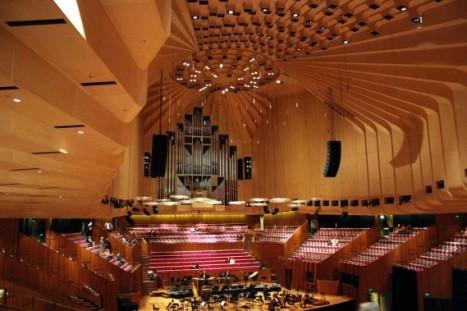

• They developed a workable design that used a ribbed structure of precast concrete shells made from sphere-shaped sections.
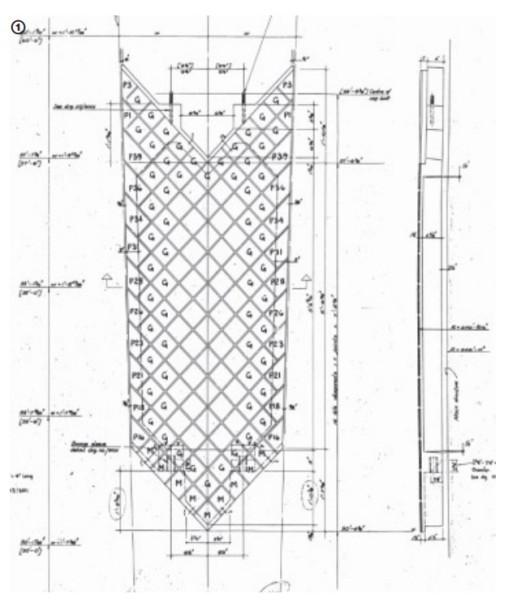
• The shells are covered with 1,056,066 ceramic tiles.
• The 2000 glass panels are supported by bronze glazing bars.
• The structure is 183 m (600 ft.) long, 120 m (394 ft.) wide.
• Section of a sphere is 75.2 m radius.

Sphere shaped section (Source: Sydney Opera House - Designing Buildings)

Component of shell system
(Source: (62) Sydney opera house - case study report | Adriana X SanchezAcademia.edu
Chevrons tile pattern over roof

(Source: (62) Sydney opera house - case study report | Adriana X Sanchez - Academia.edu
Component of shell system
(Source:https://www.getty.edu/foundation/ pdfs/kim/sydney_final_report.pdf)
A network of concrete ribs which line up 2,194 precast concrete roof panels weight up to 15
tons each. which are all covered with more than a million tiles
• The 580 concrete piers that support the opera house are excavated up to 25 m below sea level
Section of opera house (Source: Sydney Opera House / Jorn Utzon | ArchEyes)

Site & ground floor plan (Source: Sydney Opera House / Jorn Utzon | ArchEyes)



(Source: https://www.archdaily.com/901136/grimshaws-next-edenproject-could-be-in-the-north-of-england)

(Source:https://www.webpages.uidaho.edu/arch504ukgreenarch/ casestudies/edenproject1.pdf)

• The largest biome, the humid tropics, is nearly 240 m long, 55m high and 110 m wide.
• The structure incorporates of hexagonal pieces, which were further attached to networks of triangles for stability.
• In the glazing air-inflated pillows material ETFE (ethyltetraflouroethylene) is used.
(Source: https://www.archdaily.com/901136/grimshaws-next-eden-project-could-be-in-the-north-of-england)

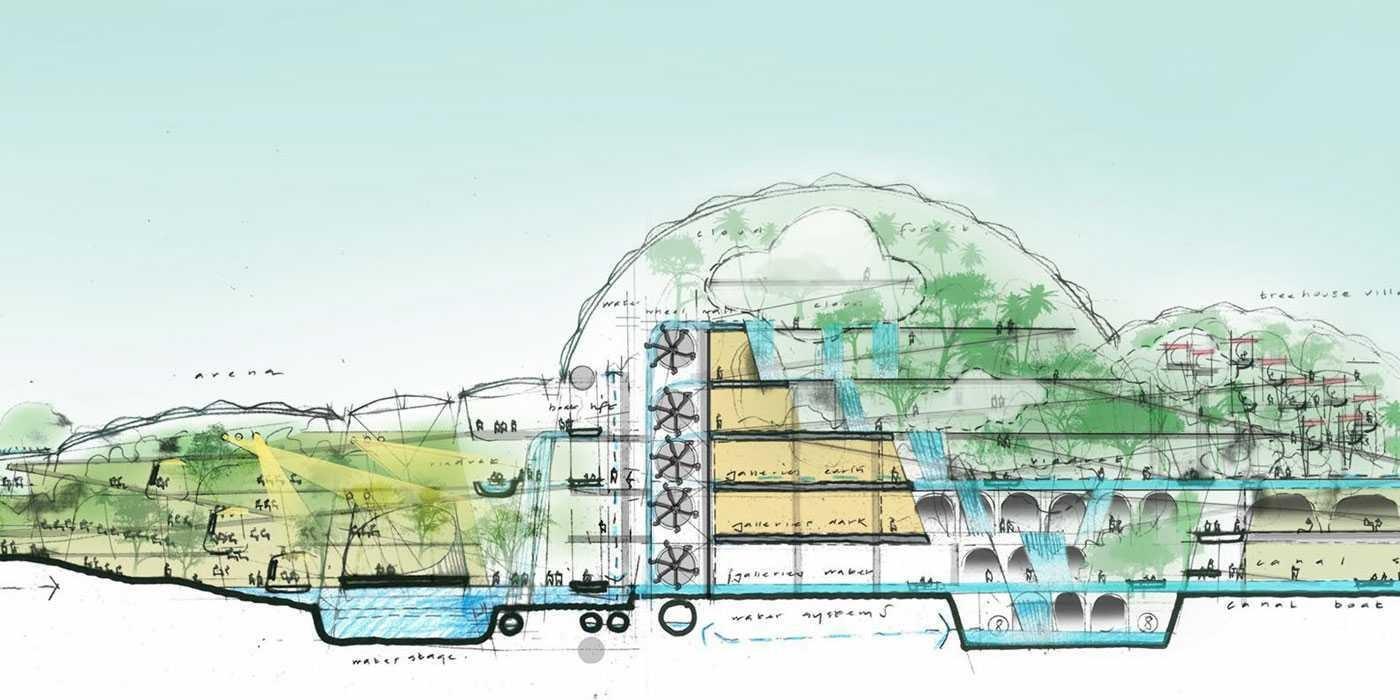
Energy efficient wise, the sphere shape help to conserve the heating that is needed in the humidtropics biome. • Because that sphere shape has the largest amount of volume compared to its surface area of any form.


3. Structure system used Long vaults Pratt Planer truss and space frame truss
Lattice structure, space truss & Cable
Two-way cable suspended
Shell Geodesic dome and air-inflated 4. Longestspan 30 m 64 m 40 m 108 m 183 m 240 m
5. Isthecasestudy a good example of a long-span structure?
Yes, because it uses long vaults
Yes, because it uses a planer and space frame truss
Yes, because it uses a lattice structure, space frame truss & cable
Yes, because it uses a twoway cablesuspended structure
Yes, because it uses a shell structure
Yes, because it uses a geodesic dome and air-inflated pillow
Long vaults behave like curved beamshaving bearing capacity depending upon the retention of the curved surface its top portion in compression, a bottom portion in tension, and shear in middle.
Load is transferred through networks of triangular panel chords, which are light in weight and their dead load is also low.
Space frame usually utilizes multidirectio nal spans and accomplishe s long spans with few supports.
Cables can carry direct tension through their flexible members. It can be uniformly distributed load & selfload along the length and takes the form of catenary and parabolic
Thin shells are thin enough not to develop appreciable bending stresses but thick enough to carry loads by tension, compression, and shear stresses.
Unobstructed interior space, because there is no need for columns. The airinflated structures can resist better asymmetrical loading (wind, snow, etc.)
active structure can get heavy and bulky if they use a long span structure and modification in their structure cannot be done.
structure consists of linear members joined together with hinge joint which consists of failures and thermal expansion of thematerial.
structure consists of linear members joined together withhingejoint which consists of failures and thermal expansion of thematerial.
can carry direct tension stress but buckle under compres sive forces.
structure consists of different types of curvature shapes which require accuracy of formwork and precision.
initial cost due to complicity of airinflated structure.
system influences the aesthetic of the building through a cross-section of a long vault.
system influences the aesthetic of the building through its mega space frameroof.
The structure system influences the aesthetic of the building through its lattice structure.
The structure system influenc es the aesthetic of the building through suspensi on cables.
The structure system influences the aesthetic of thebuilding through its spherical shellshape.
The structure system influences the aesthetic of thebuilding through its pentagonal geodesic dome.
10. Construction cost 12 million 600 million 15 million 3.2 billion 102 million 141 million
11. Which typology of building this structure is suitable
Residential, educational, mercantile and business building.
Assembly and institutional building.
Assembly and institutional building.
Assembly, storage and mercantile building.
Assembly, mercantile and business building.
Assembly, mixed-use and business building.
structure provide flexible spaces & modification
Structure does not provide flexible spaces & modification.
Structure does provide flexible spaces & modification.
Structure does provide flexible spaces & modification.
Structure does provide flexible spaces & modification.
Structure does not provide flexible spaces & modification.
Structure does provide flexible spaces & modification.
• Structural system decided according to the typology of the building, span, availability of material, and type of flexible spaces it provides.
• The type of structural system used in the building depends upon the functional requirement & type of load carried by the structure.
• Composite & sustainable materials are energy efficient and it has low carbon emissions which blended the building with the existing landscape. Using new composite material will have more strength to weight ratio than our conventional building material. Some materials like compressed paper tubes, cardboard and vernacular materials like bamboo, wood, slate tiles, locally available stone, etc.
• In long-span structures flexible spaces are very crucial shell structures are more rigid and section active limited span and form active structure bulk under compression load and pneumatic structures have to put energy into it. Thus vector active structures in comparison to other types of structures provide flexible spaces and their material and form are also viable.
• Structure systems in long spans can be achieved through the combination of different structures according to their material, span, and advantages of that structure system.
• Georgescu, M., 2017. L18_Long Span Structures. [Online] Available at: https://www.ct.upt.ro/suscos/files/20162018/L18_Long%20Span %20Structures.pdf [Accessed 03 August 2022].
• Leslie, T., 2020. ARCH 445 Lecture 01a Long Span Intro a. [Online] Available at: https://www.youtube.com/watch? v=vJwwb6J0ppA&list=PLJiPG0jClxQny4R3Ei0Xy4Z1x1bdEeVl3&index=1&ab_channel=ThomasLeslie [Accessed 03 August 2022].
• Maratta, P., 1978. Delnet.in. [Online] Available at: https://dspace.mit.edu/handle/1721.1/7582/discover?
[Accessed 03 August 2022].
• Singh, P. H., 2014. Structure in Architecture. 2nd ed. Chandigarh/ New Delhi : Abhishek Publications.
• Andrew,n.d.Andrew.cmu.edu.[Online] Available at: https://www.andrew.cmu.edu/course/48125/IDM2/STUDENT_CASE_STUDIES_files/ project4_examples.pdf [Accessed 21 08 2022].
• Archeyes , 2020. Archeyes. [Online] Available at: https://archeyesmagazine.tumblr.com/post/190911735897/the-kimbell-art-museum-designed-by-louis-i-kahn [Accessed 27 08 2022].
• Bissegger, K., 2006. webpages.uidaho. [Online] Available at: extension://elhekieabhbkpmcefcoobjddigjcaadp/https://www.webpages.uidaho.edu/arch504ukgreenarch/casestudies/ednproject1.pdf [Accessed 01 09 2022].
• Designing buildings the construction wiki , 2022. Designing buildings. [Online] Available at:https://www.designingbuildings.co.uk/wiki/Sydney_Opera_House [Accessed 31 08 2022].
• Fernandes, J., 2012. Rethinking the future. [Online] Available at: https://www.re-thinkingthefuture.com/case-studies/a5425-lisbon-ismaili-centre-lisbon-by-raj-rewal-inspired-from-islamic philosophy/ [Accessed 22 08 2022]. Frearson, A., 2014. dezeen. [Online]
• Andrew, n.d. Andrew.cmu.edu. [Online] Available at: https://www.andrew.cmu.edu/course/48-125/IDM2/STUDENT_CASE_STUDIES_files/project4_examples.pdf [Accessed 21 08 2022].
• Archeyes , 2020. Archeyes. [Online] Available at: https://archeyesmagazine.tumblr.com/post/190911735897/thekimbell-art-museum-designed-by-louis-i-kahn [Accessed 27 08 2022].
• Bissegger, K., 2006. webpages.uidaho. [Online] Available at: extension://elhekieabhbkpmcefcoobjddigjcaadp/https://www.webpages.uidaho.edu/arch504ukgreenarch/casestudies/ edenproject1.pdf [Accessed 01 09 2022].
• Designing buildings the construction wiki , 2022. Designing buildings. [Online] Available at: https://www.designingbuildings.co.uk/wiki/Sydney_Opera_House [Accessed 31 08 2022].
• Fernandes, J., 2012. Rethinking the future. [Online] Available at: https://www.re-thinkingthefuture.com/case-studies/a5425-lisbon-ismaili-centre-lisbon-by-raj-rewalinspired-from-islamic-philosophy/ [Accessed 22 08 2022]. Frearson, A., 2014. dezeen. [Online] Available at: https://www.dezeen.com/2014/02/20/chhatrapati-shivaji-airport-terminal-mumbai-som/ [Accessed 22 08 2022].
• Gurak, W., 2022. Archeyes. [Online] Available at: https://archeyes.com/sydney-opera-house-jorn-utzon/ [Accessed 31 08 2022].
• office, L. K., 2011. Archdaily. [Online] Available at: https://www.archdaily.com/123761/ad-classics-kimbell-artmuseum-louis-kahn [Accessed 22 08 2022].
• Perez, A., 2010. Archdaily. [Online]
Available at: https://www.archdaily.com/65218/ad-classics-sydney-opera-house-j%25c3%25b8rn-utzon [Accessed 30 08 2022].
• Rewal, R., 2000. Raj Rewal Associates. [Online] Available at: https://rajrewal.in/portfolio/lisbon-ismaili-centre-portugal/ [Accessed 22 08 2022].