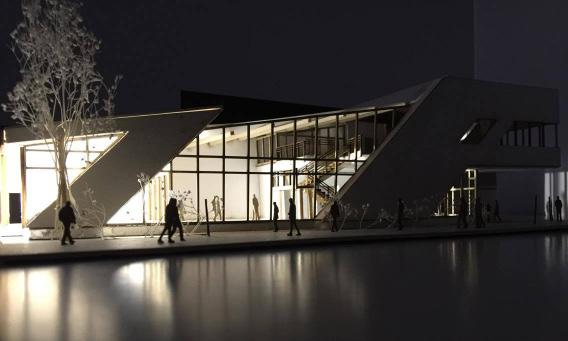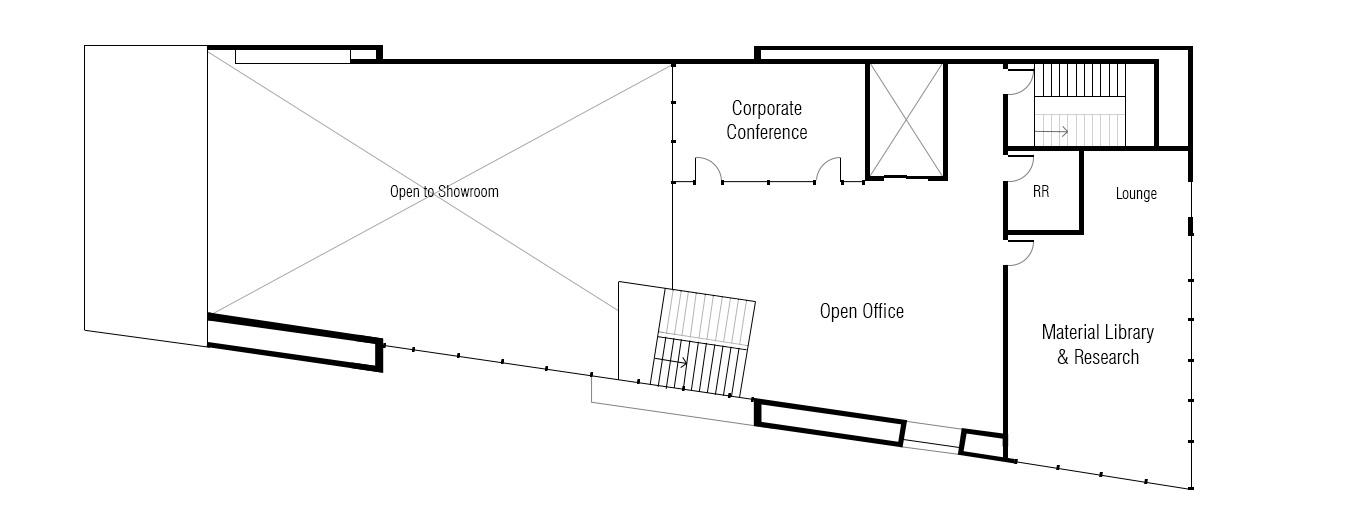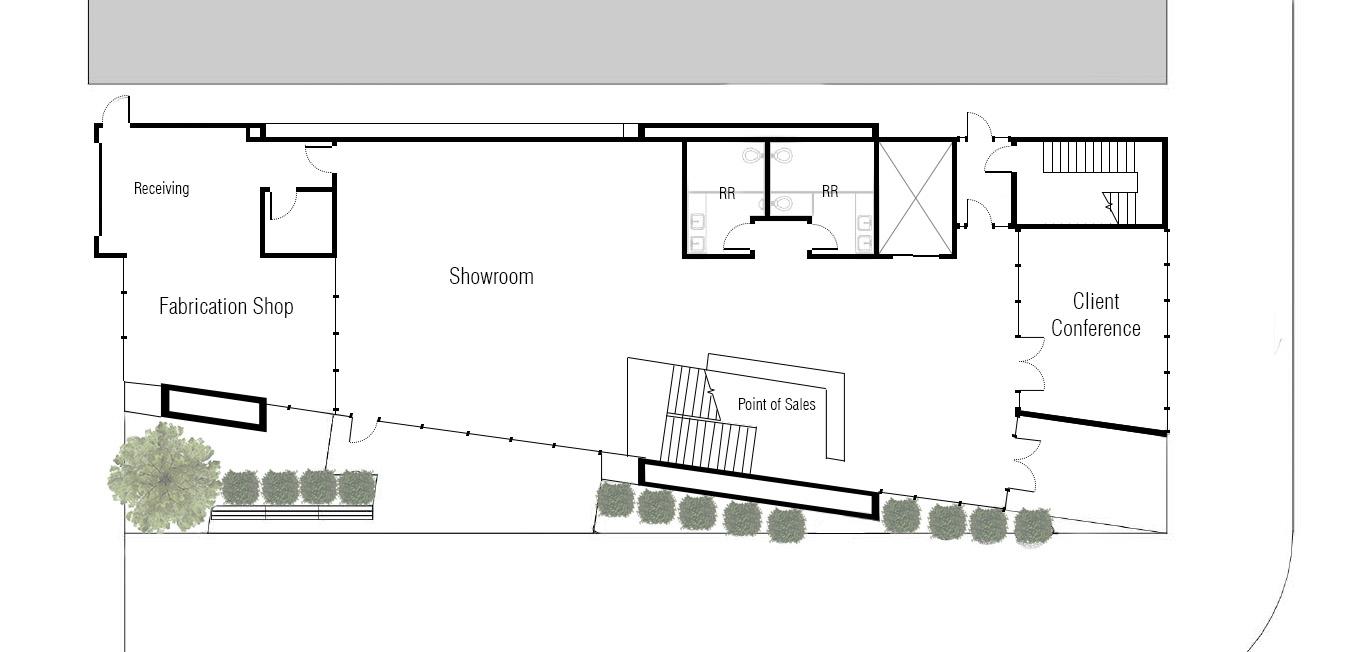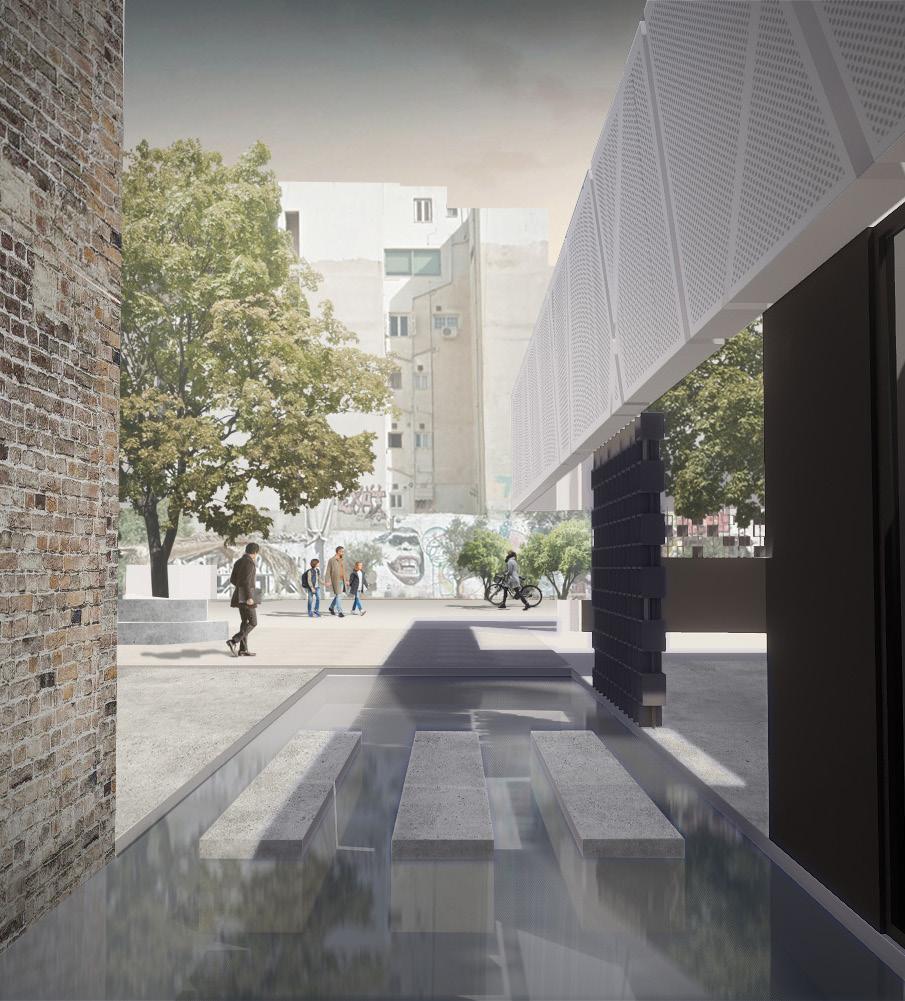
2 minute read
Furniture Fabrication & Store
LOCATION: CROSS ROADS DISTRICT, KANSAS CITY, MISSOURI ACADEMIC: 2 ND YEAR, 2 ND SEMESTER STUDIO YEAR: 2017
[ INDIVIDUAL PROJECT ]
Advertisement
The Crossroads District of Kansas City is a booming area where art culture thrives. Every year, an annual art walk takes place where thousands of pedestrians explore the various exhibits displayed in shops and on the streets.
This project was to host a furniture and fabrication store. A company would design the furniture, craft it, and then sell it in a showroom setting. It was highly encouraged that the building be interactive with the pedestrians, especially during the art walk. This meant that certain spaces had to be easily visible in order to be inviting to pedestrians, as well as to be effective for general business purposes. The site was located in a small parking lot adjacent to a men’s clothing store.

SPATIAL ORGANIZATION
The challenge was to design a building that fit all of the required programs. This was achieved by having some programs use shared space, making the overall building more efficient. Spaces were also organized based on privacy versus public. Spaces, such as the showroom and front desk needed to be public, however the fabrication shop was put on a lower level with a high degree of transparency from the street to show the process of constructing the furniture. Other spaces that did not need to have access to the public were tucked away in more opaque parts of the building.
SECOND FLOOR

FIRST FLOOR

SPACES & TRANSPARENCY
The section below shows the varying degrees of transparency throughout the building. The main showroom space has the most visibility from the exterior and even has the ability to fold part of its curtain wall back to create a higher flow of circulation and invite more pedestrians into the space. The fabrication shop and entry have a slightly lesser degree of transparency. The employee spaces, such as the open office on the balcony above the showroom and the materials library are more hidden as they allow employees privacy. The office upstairs also has the advantage of being able to look over the finished products below and see the clients interacting with them.



LONGITUDINAL SECTION








