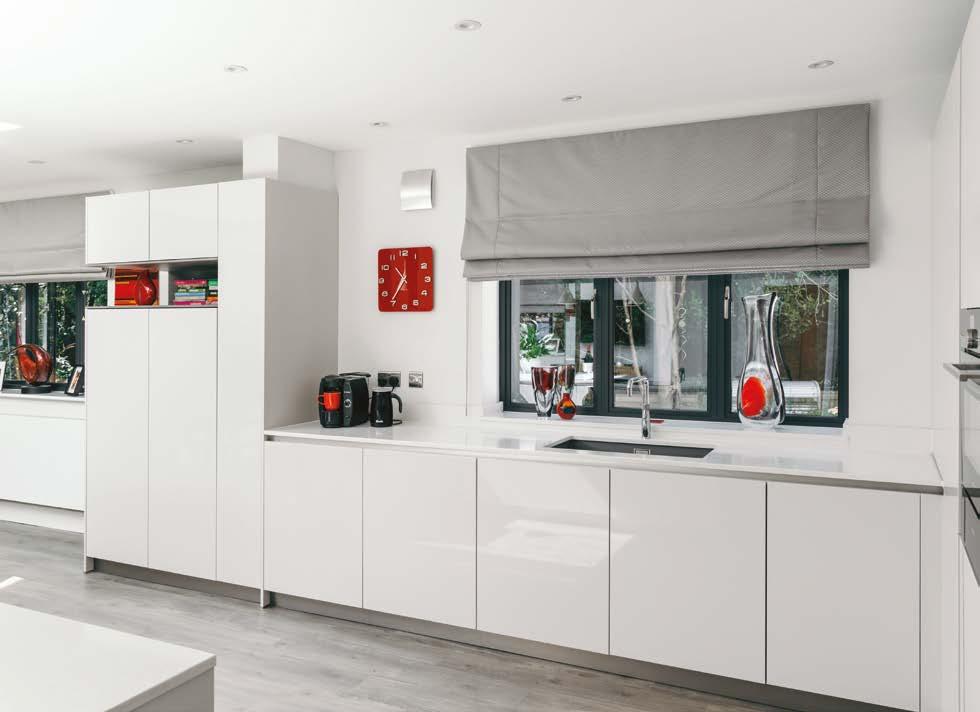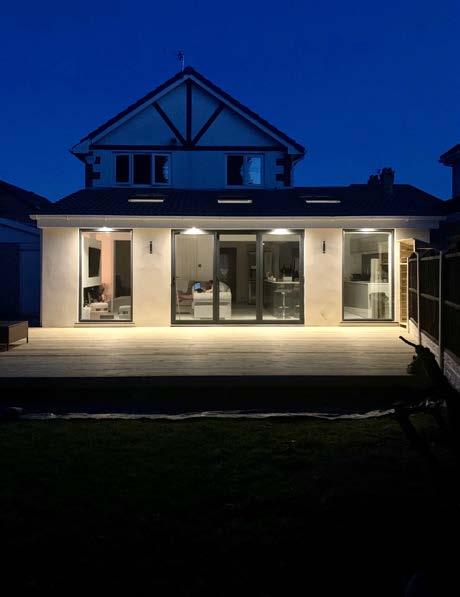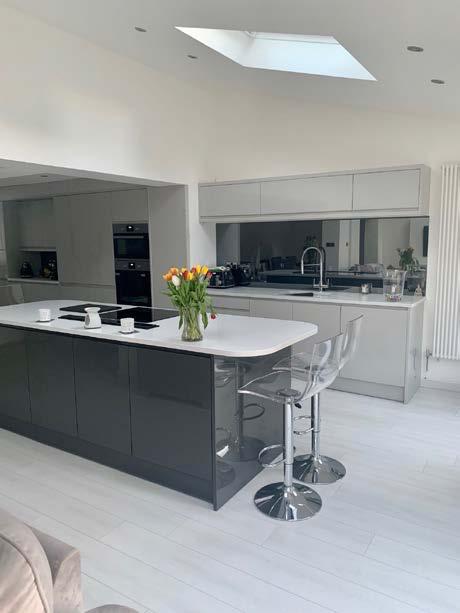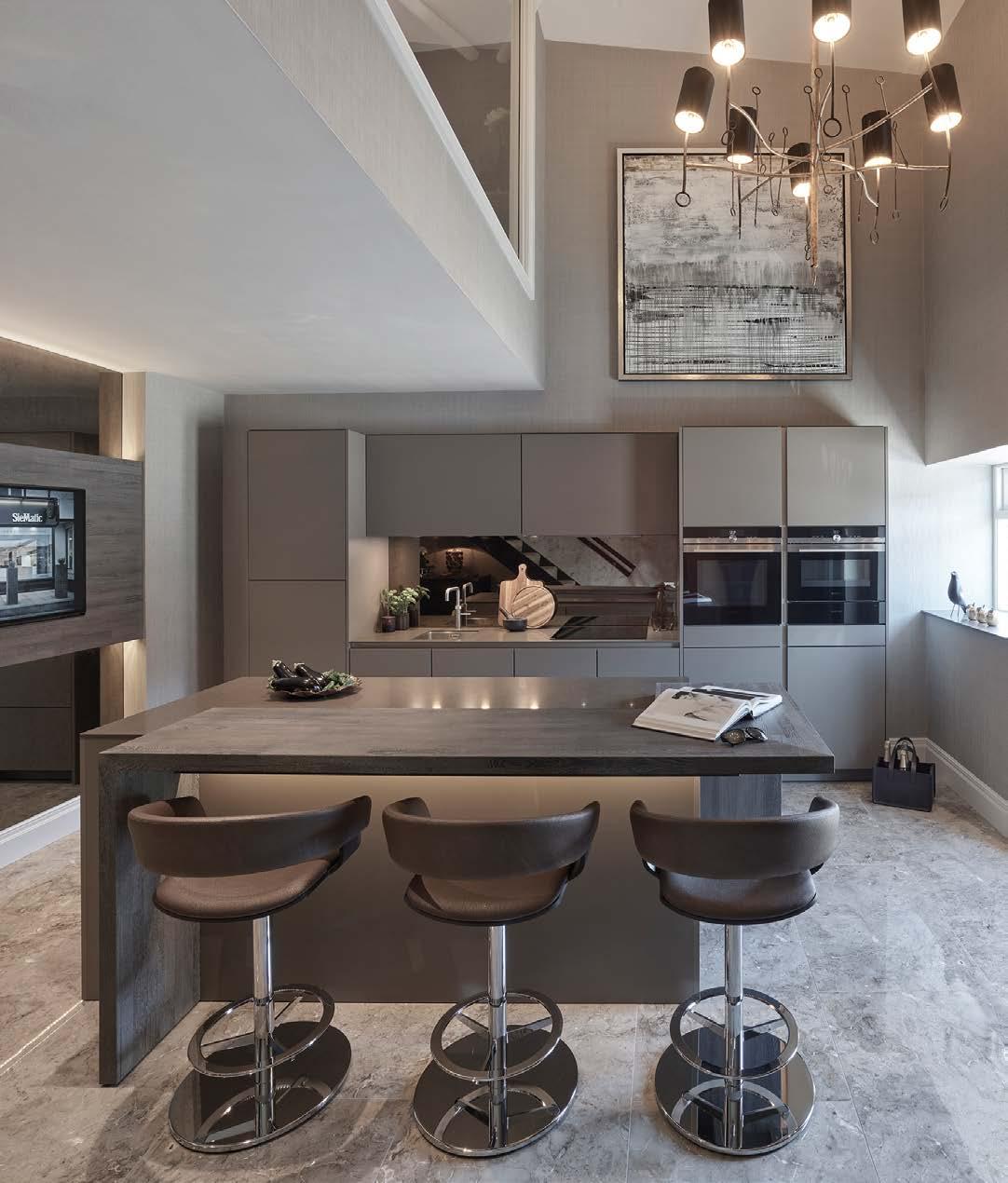
10 minute read
An expertly designed and fitted contemporary, openplan kitchen

LIGHT & BRIGHT TIMELESS WHITE KITCHEN BY BRANDT DESIGN

Contemporary, open-plan kitchen expertly designed and fitted by Brandt Design.
Offering a modern take on the timeless white kitchen, this new-build project was designed as one complete open plan scheme, which needed to cater to all home-disciplines: cooking, dining, relaxing and socialising. It was therefore essential to ensure the space is ergonomically designed to create a clutter-free, well organised kitchen living space, where each area is strategically zoned through custom-built handleless furniture and series of integrated appliances. The hero feature in the main kitchen area is an industrial style l-shaped island unit, which has been cleverly designed to encompass a generous hob and create ample food preparation space on the 20mm Platinum White Quartz worktop fabricated by Brandt Design. Crisp white kitchen units in high-gloss white lacquer pose the perfect contrast against the grey oak flooring and Neolith Basalt Grey Satin breakfast bar. Thoughtful space planning led to Brandt Design positioning the high-rise bar stools in close proximity to the dining area so the architectural breakfast bar with distinct mitre joints can service the kitchen, as well as function as overflow-seating when entertaining.

The l-shaped island is grounded by a highly reflective supporting pillar that is clad in mirrored glass from worktop-to-ceiling and this creates a lovely focal point in the room. Ultra-modern pendant lights sit overhead, to ensure the worktop space always has the right level of task lighting, subject to mood and/or occasion. Beneath, Brandt Design include an integrated wine cabinet and position it directly opposite the living room area for easy access and a heightened sense of luxury when relaxing at home or entertaining guests.

Bathed in natural light, the high-gloss white kitchen cabinets create an abundance of storage space and being discreet and handleless in design, the furniture never feels excessive or visually overbearing. This run of cabinetry makes way for a tall bank of cooking appliances and fridge freezer, to the left beneath the sink and tap area, base units cleverly conceal extra utilities including a practical dishwasher and washing machine. Maximising every inch of available storage space, custom floor-to-ceiling storage units keep the kitchen wellorganised and the worksurfaces free from clutter: essential when living open plan.

Designed and fitted by Brandt Design, this project embraces the homeowners love of clean lines, modern art and unique design features. Scott Davis, Director at Brandt Design, says “Creating this kitchen for a new-build ground floor, meant we could design a full open plan arrangement that brings three separate areas of the home – kitchen, dining and living - into one inclusive space. Principally, our aim was to create a user-friendly, ergonomic kitchen living space that captures the homeowner’s personal style, home architecture and social lifestyle.”

Kitchens designed by Brandt Design start from £25,000 +vat
Featured kitchen is priced at £33,000 including vat and is available from Brandt Design – Price includes all furniture, appliances, worktops & fitting
This modern, timeless kitchen scheme includes:
Furniture: Brandt Design high-gloss, White lacquer
Worktops: 20mm Platinum White Quartz from the Brandt Collection by Brandt Design
Breakfast bar: Neolith Basalt Grey Satin
Built-in Appliances:
- Siemens HB676GBS6B Built-in iQ700 Single Oven, ActiveClean, Stainless Steel
- Siemens CM676GBS6B Built-in iQ700 Compact45 Oven with Microwave, Stainless Steel
- Siemens CD634GBS1B Built-in iQ700 Compact45 Steam Oven, Stainless Steel
- Siemens BI630CNS1B Built-in iQ700 Warming Drawer 14cm High, Stainless Steel [two] - Siemens KI81RVS30G Built-in iQ300 177 x 54cm Fridge

- Siemens GI81NAE30G Built-in iQ300 177 x 54cm NoFrost Freezer
- Siemens Fridge freezer
- Bora CFI11 BoraClassic surface induction cooktop [two]
- Bora CKAS Bora Classic cooktop extractor system
- Bora CKAAB0 Bora 1 piece cover plate, Stainless steel
- Caple WI6120 Undercounter Wine Cabinet 595mm, Stainless Steel Door

Sinks & Taps:
- Blanco BL452916 Undermount Subline 700-U, 1 Bowl Sink, Universal Rock Grey
- Blanco 3FSCHR Pro 3 Fusion Square Taps, Chrome
For further information on Brandt Design, please call Hatch End 0203 7584455 | Hampstead 0208 1947888 w: brandtdesign.co.uk | e: info@brandtkitchens.co.uk
Hatch End Showroom: 431, The Broadway, Uxbridge Road, Pinner, Herts HA5 4JR
COOKER HOODS THAT REALLY WORK
Q: How pure is the air in your kitchen?
A: All too often the steel fat filters used in traditional air extractors become clogged up with material, are forever difficult to clean and lead to unhealthy, stale air and a thin film of fat on every surface …

… BUT THERE IS A SOLUTION!
German kitchen hood maker Berbel has developed a unique and patented extraction method based on centrifugal force - and no steel mesh filters!
Berbel produces the only devices on the market to suck in the contaminated air, spin it and separate off up to 97% of all fat, oil and steam into a removable, easy-to-clean steel tray. At the same time, a high quality, renewable carbon filter snuffs out almost all cooking smells.
MULTIPLE DESIGN AWARDS
Not only do Berbel extractor hoods leave your kitchen fresh and clean, but they have also won 12 international design awards since 2010, plus most recently the 2019 international Best of the Best Red Dot design award (see Skyline Frame ceiling hood, main pic). Whisper-quiet and eco-sensitive, Berbel hoods are powered by fan motors that use 62% less electricity than traditional motors.
Berbel hoods come in 19 different styles and a wide choice of materials, shapes, colours and sizes to fit any kitchen space from small galleys to large open-plan designs.
Skyline Frame Island hood from Berbel: it drops down from the ceiling to an adjustable height via remote control


Berbel’s latest product: Downline Compact hob and built-in extractor fan from June 2019
CALL US NOW TO CREATE THE DESIGNER HOOD TO SUIT ALL YOUR NEEDS
Clean air is our passion



CONTEMPORARY OPEN-PLAN KITCHEN AND FAMILY ROOM EXTENSION

Alison and Phil Ball, both working at family company Heating & Boiler Services Ltd, had always dreamed of creating a light and contemporary family living space in their home in Rainhill near Liverpool.
When the couple moved into the early-‘80s detached property in 2011, they soon realised that the existing layout would not suit their requirements for a family home. With no doors from the conservatory at the back of the house to the adjoining living area, the downstairs of the property was boiling hot in summer and freezing cold in winter – so much so that the conservatory actually doubled up as a wine cooler in the winter months!


A few years after moving in, Alison and Phil made the decision to knock down the conservatory and extend the back of the house, in order to put their own stamp on their dream home.
In July 2017, the couple enlisted the help of local architect Dave Price at DP Design Services to help them realise their vision of creating one big open-plan living space, spanning the width of the back of the property. This would comprise a large kitchen with a breakfast bar island and a contemporary yet cosy family area.
Planning permission went through fairly quickly, even though the couple had to apply to two councils due to the location of the home. Alison said: “The only requirement was for all the windows and doors at the back of the property to be triple-glazed, which we duly did. This does make it nice and toasty when they’re all shut, but luckily we designed the space so that when they are open it’s perfectly airy.”
Phil set about with father Graham – a joiner by trade – to undertake the majority of the building works. With the help of friend John Kingdon, the trio dug the foundations for the extension while roofing and plastering were completed by Andrew Cross at local company Xperia Construction.



Due to his contacts from his work as a joiner, Graham specified the best building products for the project, ordering Keylite Roof Windows from his builders’ merchants Huws Gray in St Helens.


Graham recommended Keylite’s Roof Windows as the ideal solution to complement the style of the extension and to let light and air into the space, and although Alison also

loved the look of Keylite’s Roof Lanterns, she felt that the roof windows worked much better in this setting due to the sloping roof of the extension.
Alison and Phil settled on the Keylite triple glazed, centre pivot PVC roof window, installing four into their pitched roof.
Alison said: “My vision was always for a large open-plan kitchen and living area that had a clean and contemporary feel, while also being really cosy and a great place for the family to spend most of our time.
“Sadly, Graham passed away during the course of the build, but Phil and various friends of ours continued to work tirelessly to finish the job – laying the bricks, building the roof, fitting the windows, doors and kitchen, and undertaking all rendering and plastering themselves.”
The project took the best part of three years in total, and just recently the couple fitted decking to the outside patio and tidied up the garden, so that they can use the outside space as an extension of the indoor living area.
Reflecting on their self-build journey, Alison said: “The sheer scale of the building process was quite daunting but well worth the upheaval in the end. My only advice to anyone who wants to undertake a similar project is to perhaps commission a local builder to do the work if you wanted it completed in a shorter timescale.


“Phil and friends have been fantastic, but with two young children at home the worry of living in a building site for so long was quite difficult at times. In hindsight, we perhaps should’ve moved out for a bit, but with Phil working on the extension as well as working on his day-job full-time, we always knew it would be a lengthy process.

“My favourite part of the entire extension is Keylite’s Roof Windows. I just think they set off the space so beautifully and cast a wonderful light across the whole space, which we wouldn’t have been able to achieve without them.

“The fact they are triple-glazed with expanding thermal collar and warm edge glazing supplied as standard also means the thermal performance is second-to-none, and the aesthetics of them really set off the room so nicely – fully transforming the space and helping bring the outside in.”











