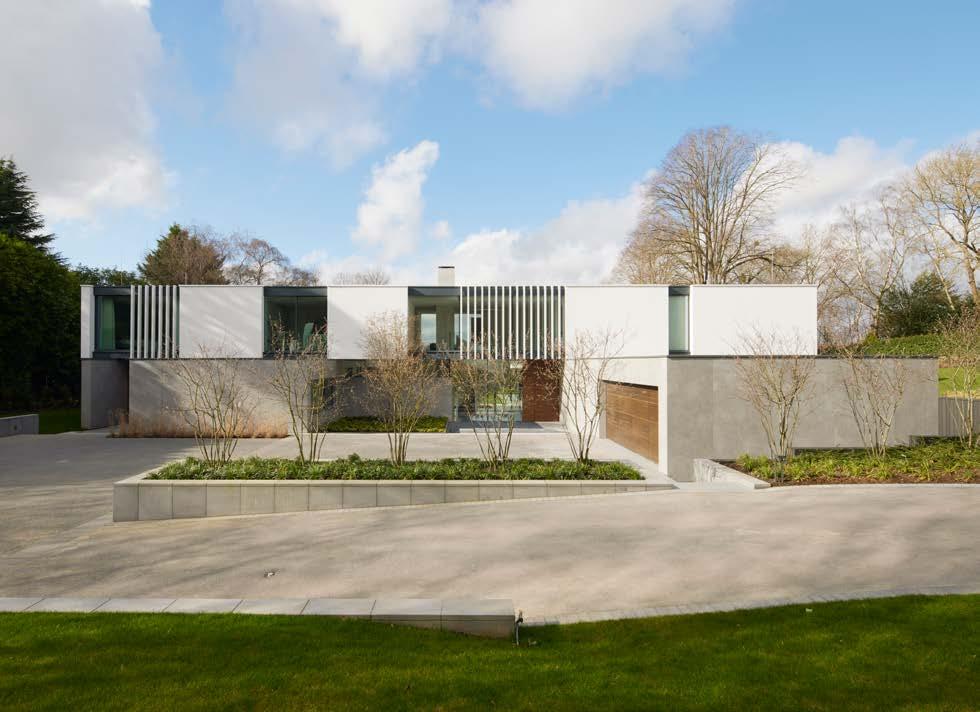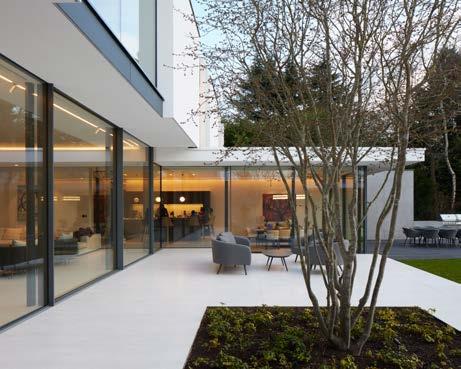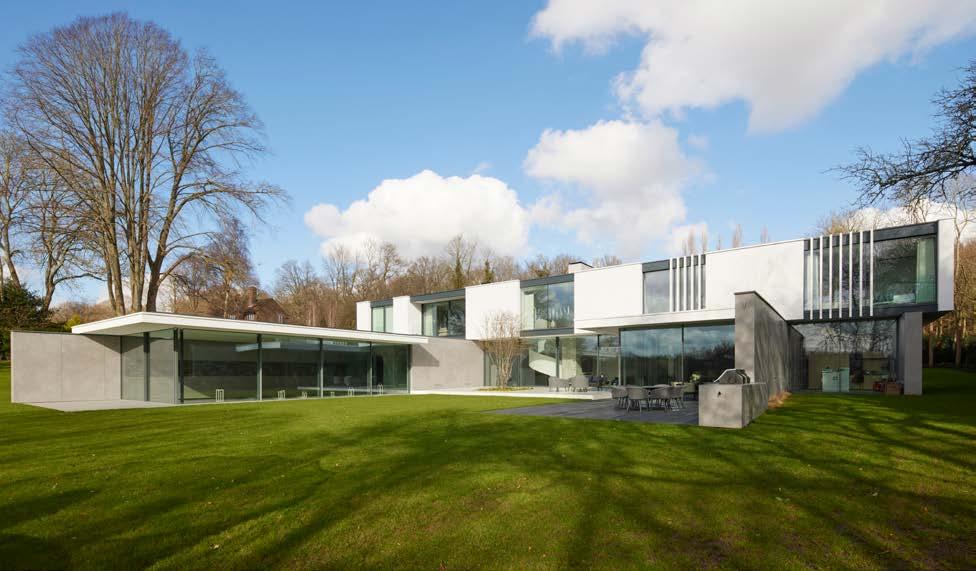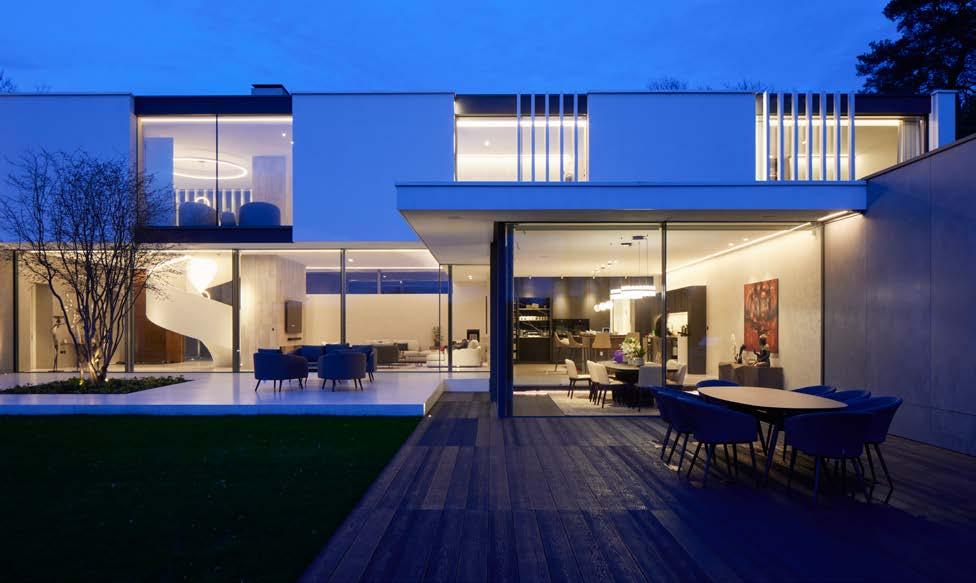
3 minute read
Orchard House
This expansive new build follows a highly glazed design, utilising a number of bespoke engineered glazing solutions to create an indoor-outdoor style of living. IQ worked closely with the architects to design a glazing package that was tailored to the contemporary new build, using a mix of frameless and slim framed glazing systems with technical glazing integrations where required, such as marine grade glazing to the swimming pool area. The ground floor has been clad in large format limestone, contrasting the first floor which uses render as the primary building material. The neutral and minimal palette allows the oversized glazing to be the primary feature, with natural light playing a key role in the light and airy interior design. The double height entrance design features double height architectural glazing, encompassing a statement spiral staircase that acts as a design feature within the interior design.
Oversized slim framed sliding doors were installed at multiple points throughout the luxury home, granting access to the surrounding gardens and the terraced areas surrounding the dwelling. The floorplan follows an H shape, wrapping around a courtyard in the back garden that features a large tree in the centre and leads to a large decking platform that was created for outdoor dining.
Metal sliding screens have been installed to offer a built-in shading and privacy solution for some of the large elevations of glazing, maintaining the modern and minimal design. The bespoke glazing for a luxury home in Radlett also included a range of architectural glazing solutions including frameless glass balustrades, floor to ceiling glass walls and frameless picture windows to modernise the architectural design.



The slim framed sliding doors were installed in a range of configurations including an opening corner, where the glass doors slide away from the corner junction and create a floating roof effect. One wing of the ground floor houses the indoor swimming pool, which utilises minimal windows® sliding glass doors to create an indoor-outdoor swimming experience that can be enjoyed all year round. The swimming pool glazing has been finished a marine grade to ensure its suitability for the harsh environment it is exposed to.
Structural glass walls, that use our Invisio thermally broken structural glazing system,and slim framed sliding doors go together seamlessly in this luxury new build project, due to the minimal nature of both solutions. Structural glass walls use neat silicone joints between panes of glass that are extremely slim, mimicking the appearance of the slim aluminium profiles seen on the minimal windows® sliding doors.


Bespoke pressings and flashings were designed to conceal the exposed fixings and create a seamless design, adding to the contemporary and minimal architectural style. Aluminium casement windows from the Sieger range have been paired with the bespoke glazing for a luxury home in Radlett, to maintain a minimal design without compromising on modern performance values.
Solar control coatings were specified for the South facing elements of the glazing package, to combat solar glare and eliminate the risk of overheating within the highly glazed spaces. The architects wanted to create a luxury home with enhanced security and thermal performance and for this reason, the minimal windows® sliding door systems use an internal security key locking, adhering to part Q building regulations.
All bespoke glazing solutions are fully thermally broken to create comfortable living temperatures all year round, allowing the homeowners to enjoy views of the outdoors all year round and eliminating the risk of thermal bridging.
www.iqglassuk.com











