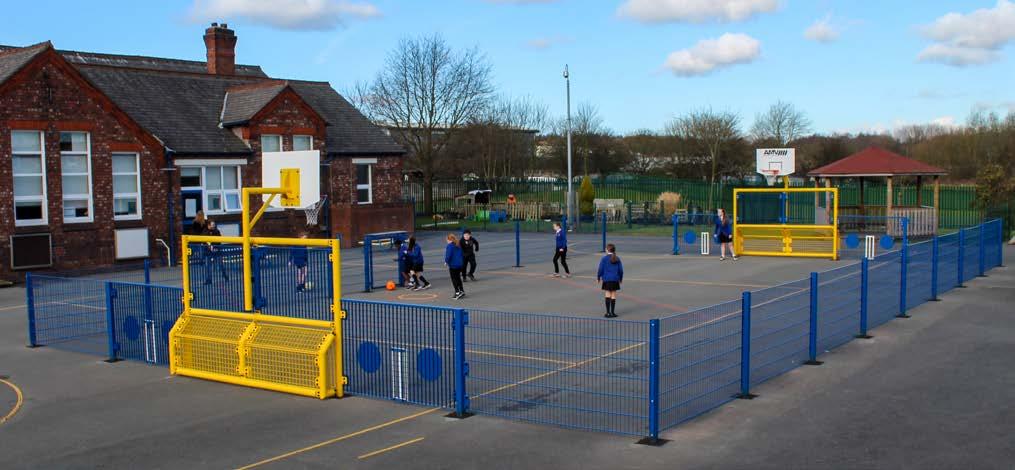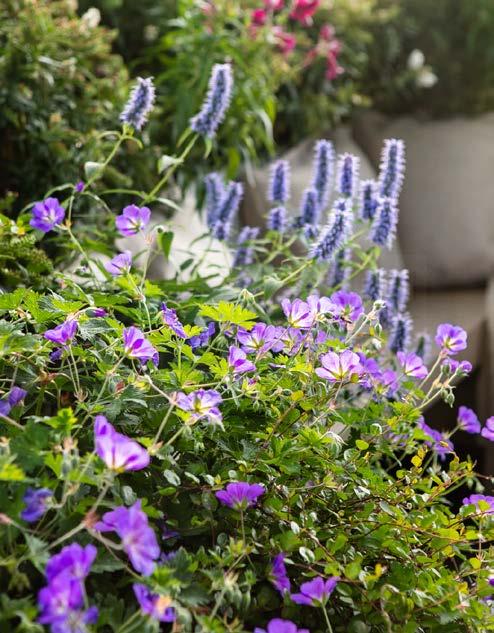
14 minute read
This London rooftop had previously been underutilised before garden designer Georgia Lindsay got to work.
A ROOM WITH A VIEW
This London rooftop had previously been underutilised before garden designer Georgia Lindsay got to work. After their neighbours headed to home renovation and design platform, Houzz to find garden designers, they found Georgia and recommended the owners got in touch to see how she might reinvent their roof terrace. The rooftop could be windy and had no clear function, but it did have two big pluses. One is the natural focal point — the tall tree (Ailianthus altissima) which grows up from the ground floor. Access to the terrace is via a spiral staircase that encircles the trunk. The second was the roof’s dumbwaiter, this connects the terrace directly with the owners’ kitchen, one floor below. Georgia saw plenty of potential and now the terrace is a welcoming, multifunctional space with a large dining area, a generous outdoor kitchen, intimate seating zones and even a dedicated spot for the owners’ grandchildren to play.
The decking was already in place and had been well-weathered but was still in good condition so
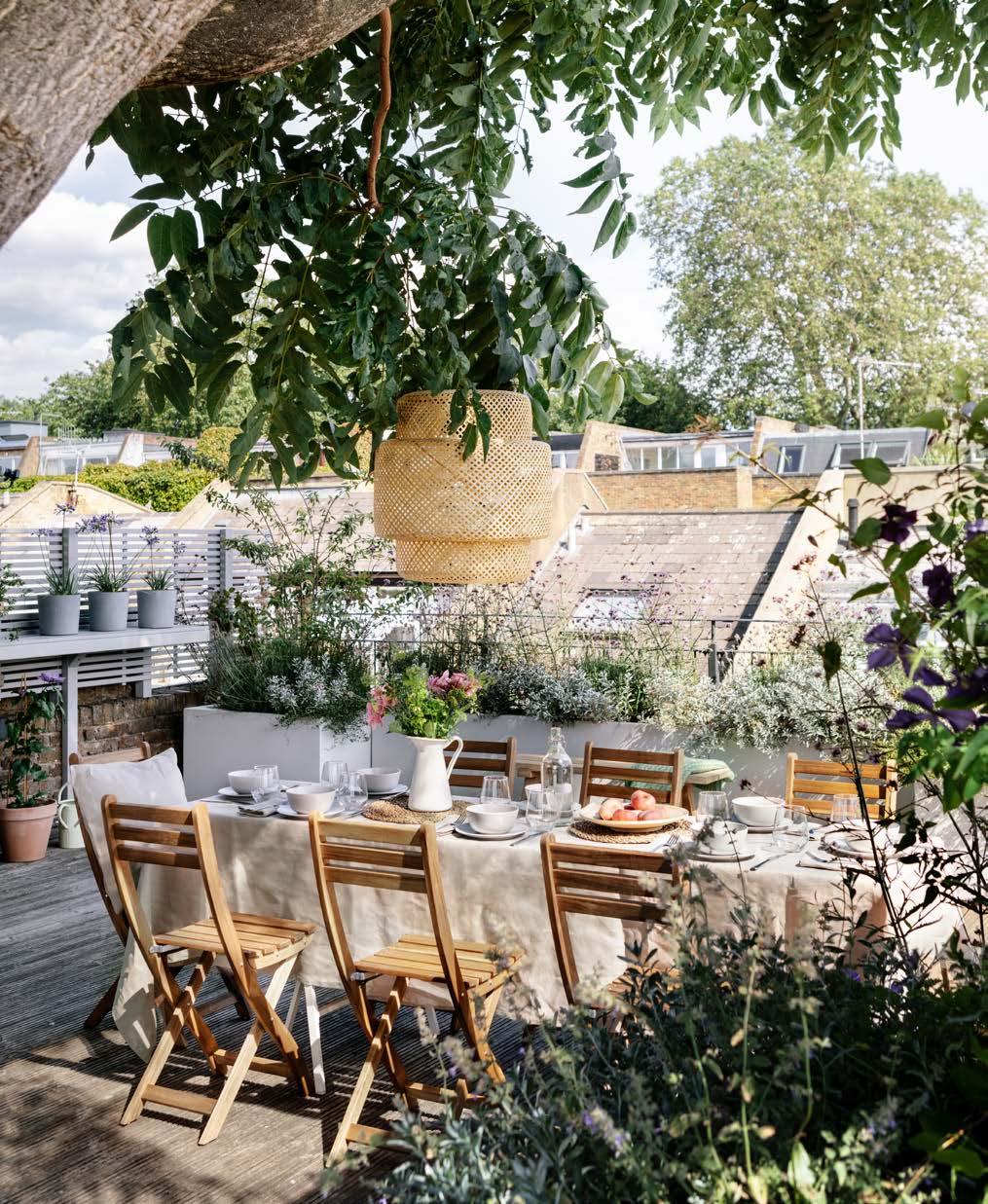
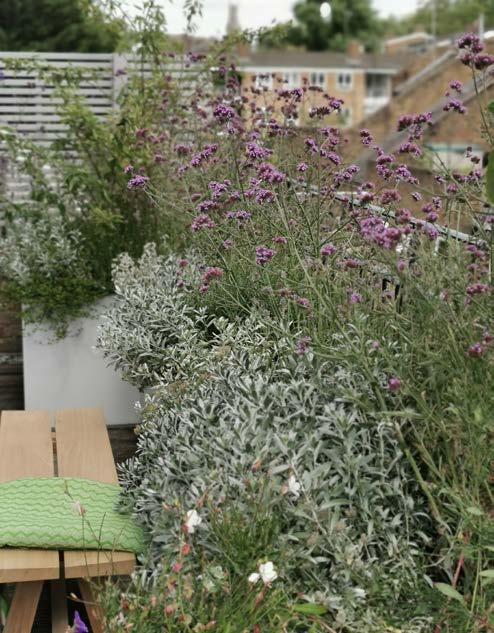
the decision was made to keep it. Georgia opted for lots of other complementary wooden details that will also fade in colour over the years. “Anything too modern here would make the decking look old and tired. The silver bark of the tree and driftwood tones of the decking work well together,” she says. The tree is the main focal point of the terrace and provides a beautiful dappled shade, which Georgia has positioned an eight-seater dining table beneath. The table can also be moved as needed depending on the sun or to create more floor space when entertaining. The owners have a busy social life and wanted the rooftop to become a place they could entertain family and friends in large and small groups. It also had to provide a spot where the couple could enjoy a morning coffee or a drink on their own. To accommodate these different uses Georgia built several distinct zones into the design.
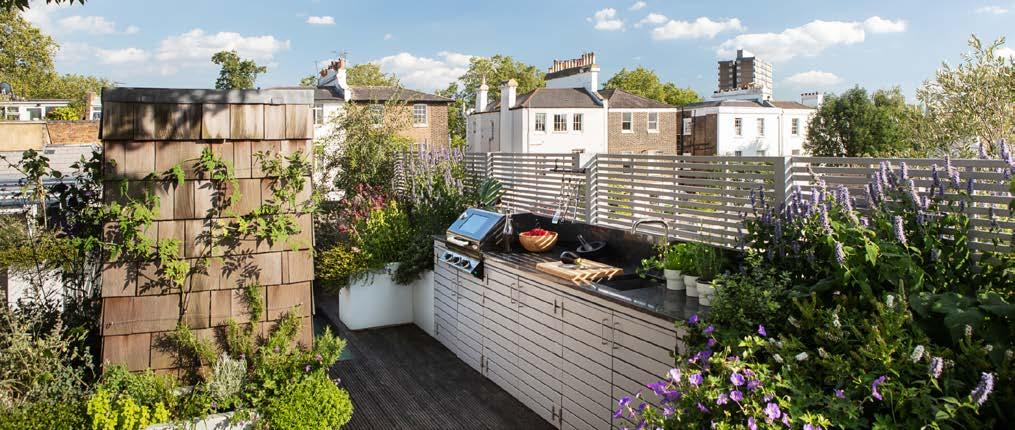
A ROOM WITH A VIEW
This London rooftop had previously been underutilised before garden designer Georgia Lindsay got to work. After their neighbours headed to home renovation and design platform, Houzz to find garden designers, they found Georgia and recommended the owners got in touch to see how she might reinvent their roof terrace. The rooftop could be windy and had no clear function, but it did have two big pluses. One is the natural focal point — the tall tree (Ailianthus altissima) which grows up from the ground floor. Access to the terrace is via a spiral staircase that encircles the trunk. The second was the roof’s dumbwaiter, this connects the terrace directly with the owners’ kitchen, one floor below. Georgia saw plenty of potential and now the terrace is a welcoming, multifunctional space with a large dining area, a generous outdoor kitchen, intimate seating zones and even a dedicated spot for the owners’ grandchildren to play.
The decking was already in place and had been well-weathered but was still in good condition so



the decision was made to keep it. Georgia opted for lots of other complementary wooden details that will also fade in colour over the years. “Anything too modern here would make the decking look old and tired. The silver bark of the tree and driftwood tones of the decking work well together,” she says. The tree is the main focal point of the terrace and provides a beautiful dappled shade, which Georgia has positioned an eight-seater dining table beneath. The table can also be moved as needed depending on the sun or to create more floor space when entertaining. The owners have a busy social life and wanted the rooftop to become a place they could entertain family and friends in large and small groups. It also had to provide a spot where the couple could enjoy a morning coffee or a drink on their own. To accommodate these different uses Georgia built several distinct zones into the design.

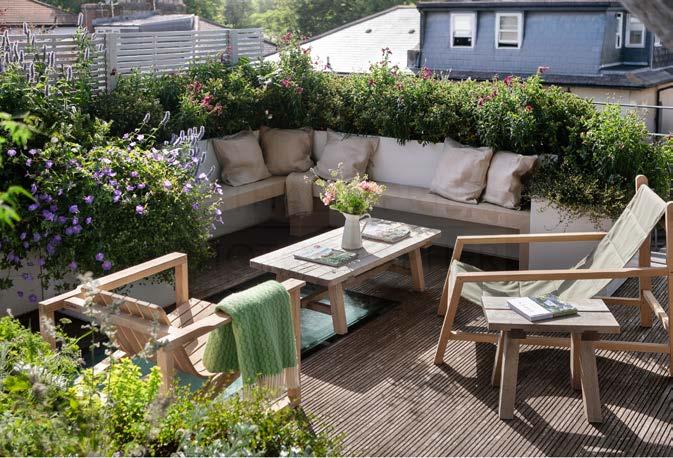
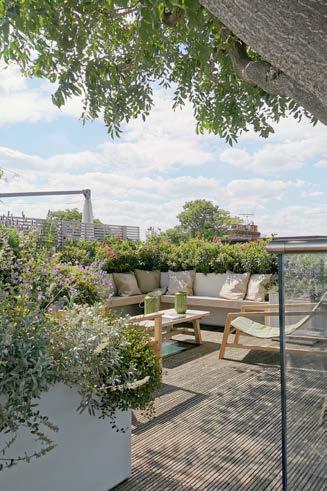
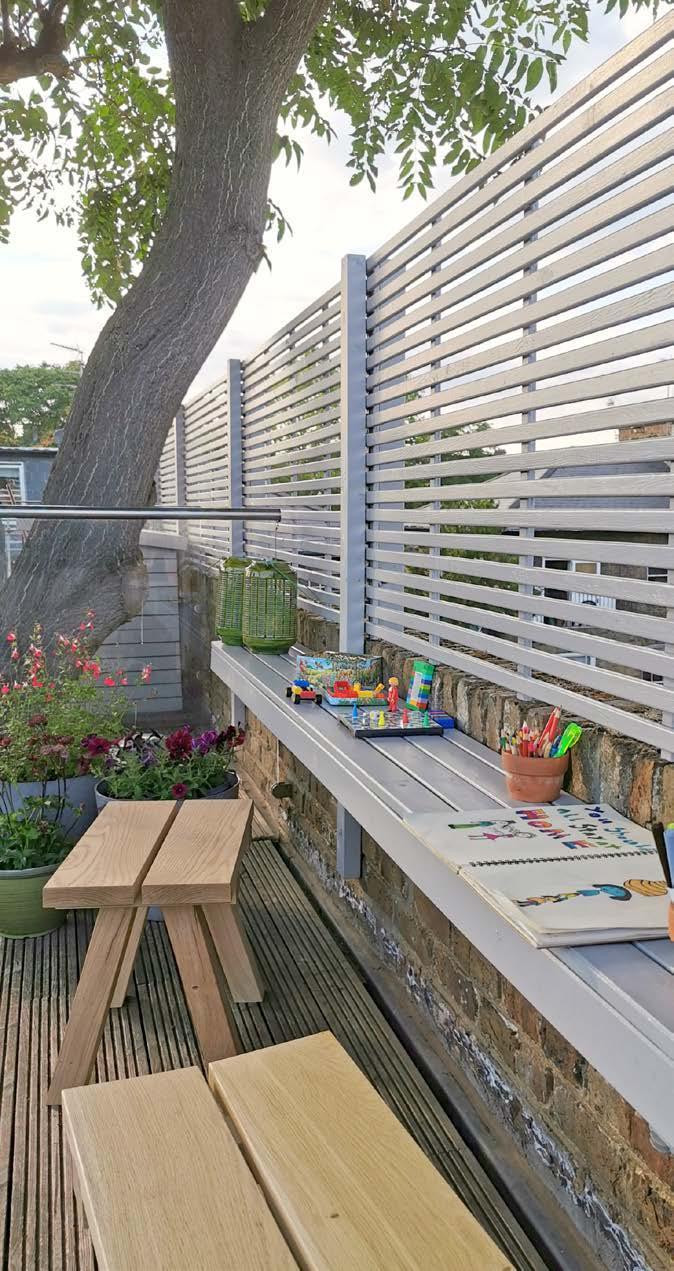
There’s minimal lighting on the terrace. “The clients were adamant there was enough light spill up here from the surrounding buildings that it never feels truly dark, so they were keen not to go overboard with added lighting,” Georgia explains. The planters are lit and discrete cube-shaped lights are attached to the trellis posts to illuminate the preparation area.
Due to the windy rooftop conditions, the planting had to be pretty hardy. The raised beds are filled with purpletop vervain (Verbena bonariensis) and evergreen bush morning glory (Convolvulus cneorum). “[The latter] is a very tough, evergreen plant, with little white flowers in the summer,” Georgia says.
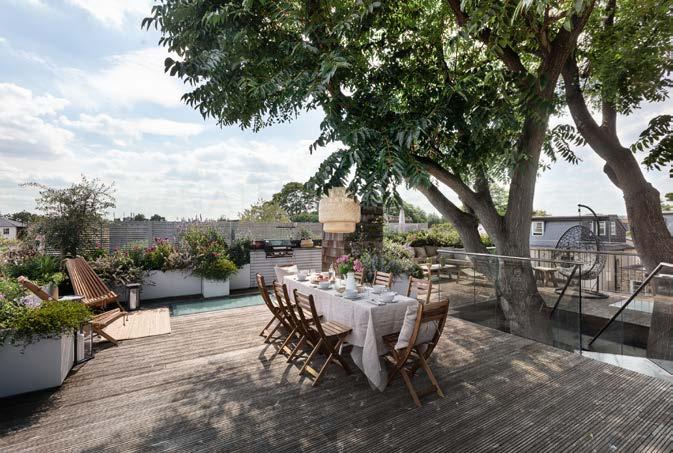
There’s a simple irrigation system on a timer running around the planters, making it a low-maintenance garden to look after. “I always recommend these. They’re well worth having,” Georgia says.
Around much of the terrace is a horizontal trellis which has several functions. Not only does it look neat, provide privacy and a support for climbing plants, it also helps to create a windbreak. “It’s not solid, so it’s not like a sail — it lets some of the wind through,” Georgia says. For safety, it was fixed to an L-shaped bracket under the decking to ensure it stays in place.
The kitchen, which is well-equipped, contains a sink, fridge, grill and lots of storage space. The worktop is granite, which is a robust option for outdoor use. “Granite is recommended for exterior use,” Georgia says. “There aren’t many materials not at risk of cracking with frost and temperature changes. Cast concrete is another good option.” Between the kitchen and seating area is the dumbwaiter, which connects with the kitchen on the floor below. Georgia installed a planter around it which helps it to blend in with the rest of the planting, and filled it with herbs that are within easy reach of the kitchen. In the corner of the terrace, Georgia created a ‘living room’ with bench seating and planters bursting with flowers. In keeping with the brief and to keep the space multifunctional, Georgia decided not to build the benches into the planters, instead, they are made from a lightweight concrete-effect resin that can be easily moved around as needed. To make the most of the space, Georgia designed the seating areas to catch the sun at different times of the day and be usable during the different seasons. The second seating arrangement is perfect for a mid-morning coffee and is surrounded by cottage planting, including gaura (Gaura lindheimeri), coneflower (Echinacea ‘Sensation Pink’) and lily of the Nile (Agapanthus sp.). There is also cranesbill (Geranium ‘Rozanne’) here and throughout the space. These are the purple flowers tumbling over the fronts of the pots. To the side of the terrace, Georgia created a space for the grandchildren to play, which also doubles as a secondary area for drinks close to the dining table. “The stools are beautifully made. They will silver back over time and get that lovely driftwood feel too,” Georgia says.
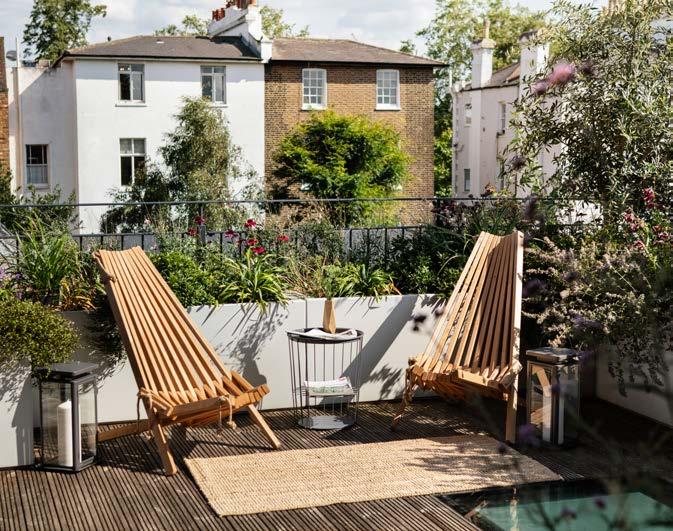
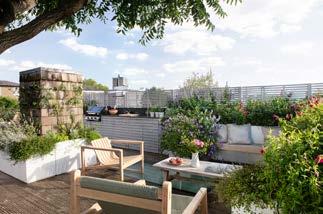
For more information check out Georgia’s Houzz profile www.houzz.co.uk/pro/ glgardendesign/georgia-lindsaygarden-design



There’s minimal lighting on the terrace. “The clients were adamant there was enough light spill up here from the surrounding buildings that it never feels truly dark, so they were keen not to go overboard with added lighting,” Georgia explains. The planters are lit and discrete cube-shaped lights are attached to the trellis posts to illuminate the preparation area.
Due to the windy rooftop conditions, the planting had to be pretty hardy. The raised beds are filled with purpletop vervain (Verbena bonariensis) and evergreen bush morning glory (Convolvulus cneorum). “[The latter] is a very tough, evergreen plant, with little white flowers in the summer,” Georgia says.

There’s a simple irrigation system on a timer running around the planters, making it a low-maintenance garden to look after. “I always recommend these. They’re well worth having,” Georgia says.
Around much of the terrace is a horizontal trellis which has several functions. Not only does it look neat, provide privacy and a support for climbing plants, it also helps to create a windbreak. “It’s not solid, so it’s not like a sail — it lets some of the wind through,” Georgia says. For safety, it was fixed to an L-shaped bracket under the decking to ensure it stays in place.
The kitchen, which is well-equipped, contains a sink, fridge, grill and lots of storage space. The worktop is granite, which is a robust option for outdoor use. “Granite is recommended for exterior use,” Georgia says. “There aren’t many materials not at risk of cracking with frost and temperature changes. Cast concrete is another good option.” Between the kitchen and seating area is the dumbwaiter, which connects with the kitchen on the floor below. Georgia installed a planter around it which helps it to blend in with the rest of the planting, and filled it with herbs that are within easy reach of the kitchen. In the corner of the terrace, Georgia created a ‘living room’ with bench seating and planters bursting with flowers. In keeping with the brief and to keep the space multifunctional, Georgia decided not to build the benches into the planters, instead, they are made from a lightweight concrete-effect resin that can be easily moved around as needed. To make the most of the space, Georgia designed the seating areas to catch the sun at different times of the day and be usable during the different seasons. The second seating arrangement is perfect for a mid-morning coffee and is surrounded by cottage planting, including gaura (Gaura lindheimeri), coneflower (Echinacea ‘Sensation Pink’) and lily of the Nile (Agapanthus sp.). There is also cranesbill (Geranium ‘Rozanne’) here and throughout the space. These are the purple flowers tumbling over the fronts of the pots. To the side of the terrace, Georgia created a space for the grandchildren to play, which also doubles as a secondary area for drinks close to the dining table. “The stools are beautifully made. They will silver back over time and get that lovely driftwood feel too,” Georgia says.


For more information check out Georgia’s Houzz profile www.houzz.co.uk/pro/ glgardendesign/georgia-lindsaygarden-design
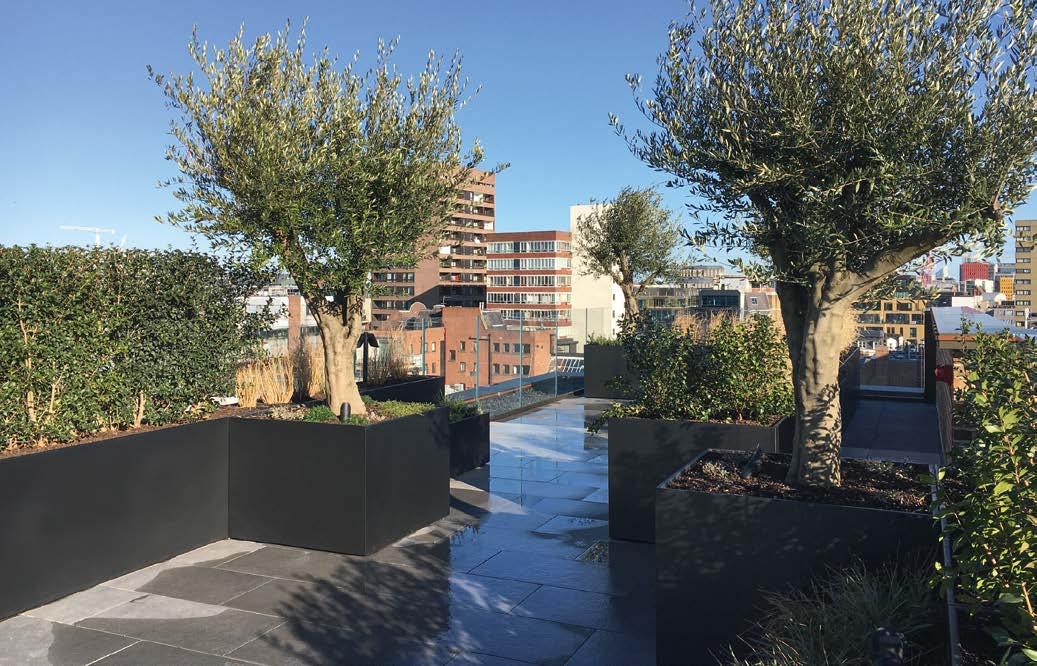
Roof Garden, London
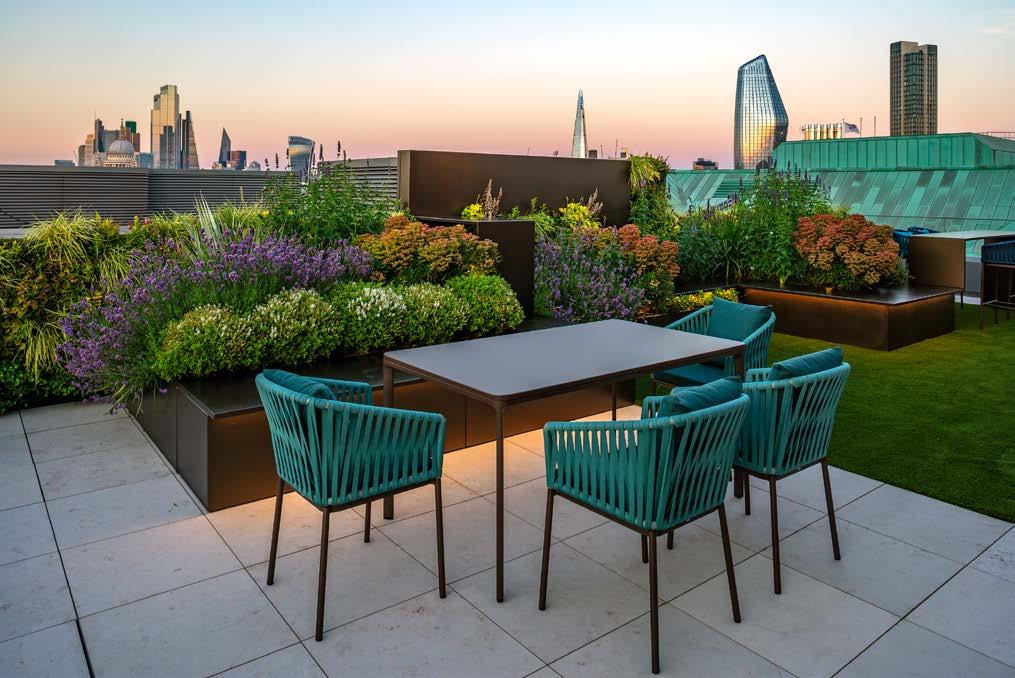
WE LOVE A CHALLENGE
Roof Terrace Planters, London Complex bespoke planter scheme made from aluminium to reduce weight
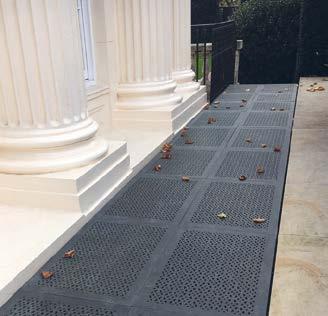
At Outdoordesign we apply our unrivalled design, technical and manufacturing know-how to deliver the immense and the intricate, the routine and the never-previouslyattempted to the very highest standards of fit, finish and engineering integrity.
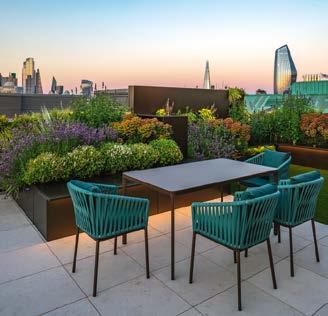
We’re confident in our skills, proud of our knowledge, capabilities and technology, and are always eager to take on a new challenge, and determined to be the best in the business. It’s reflected in the incredible energy, dedication and enthusiasm within our in-house team –and the service and results we deliver to our clients.
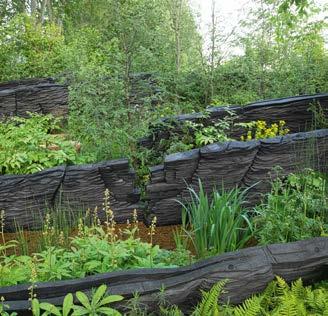
M&G Garden by Andy Sturgeon Bronze-Finish Walkway, London
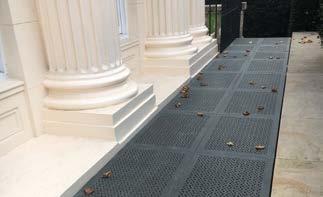
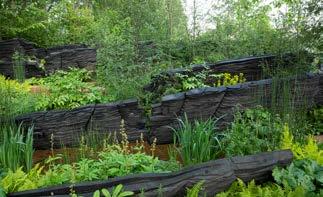
The results speak for themselves
Clients choose Outdoordesign because they know we will consistently deliver the perfection and attention to detail they demand, often in the face of an immovable deadline. They can give their imagination full rein, confident in our ability to interpret and crystallise ideas, solve problems, suggest alternatives and improvements and bring our own creativity to the project. It’s a formidable partnership that delivers stunning results.
Roof Terrace Planters, London Creative solutions We offer a complete, end-to-end service encompassing design, engineering, manufacturing, fabrication, finishing and installation – and all entirely in-house. We always remember that the client is entrusting their reputation to our skills and dedication. Yet some of our most complex, innovative work At Outdoordesign, we bring our end-to-end design, engineering and manufacturing expertise to commercial goes entirely unseen. And we’re and domestic landscaping projects of every type and scale. Working closely with our clients, we apply our comfortable with that: we know that unparalleled in-house skills, technology and attention to detail to solve problems and deliver absolute perfection in fit and finish. without our involvement, the project might have been less ambitious View our projects online: or never happened at all. What’s www.outdoordesign.co.uk important is that the client, and their customer, got the result they wanted. Whatever you can imagine, we can make it a reality in metal. www.outdoordesign.co.uk To discuss your ideas, email info@outdoordesign.co.uk or call us now on 01903 716960.
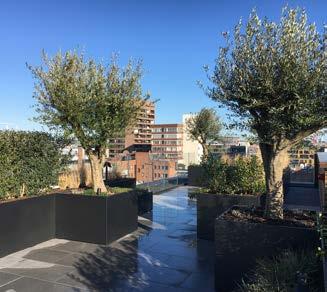
Bronze-Finish Walkway, London Roof Garden, London M&G Garden by Andy Sturgeon, RHS Chelsea Intricate design solution for suspended tapered Residential roof garden with planters, seating, Concealed structural steelwork for the walkway panels, laser-cut in mild steel breakfast bar and a ‘freestanding’ green wall Best Show Garden Award Winner

Roof Garden, London

WE LOVE A CHALLENGE
Roof Terrace Planters, London Complex bespoke planter scheme made from aluminium to reduce weight

At Outdoordesign we apply our unrivalled design, technical and manufacturing know-how to deliver the immense and the intricate, the routine and the never-previouslyattempted to the very highest standards of fit, finish and engineering integrity.

We’re confident in our skills, proud of our knowledge, capabilities and technology, and are always eager to take on a new challenge, and determined to be the best in the business. It’s reflected in the incredible energy, dedication and enthusiasm within our in-house team –and the service and results we deliver to our clients.

M&G Garden by Andy Sturgeon Bronze-Finish Walkway, London


The results speak for themselves
Clients choose Outdoordesign because they know we will consistently deliver the perfection and attention to detail they demand, often in the face of an immovable deadline. They can give their imagination full rein, confident in our ability to interpret and crystallise ideas, solve problems, suggest alternatives and improvements and bring our own creativity to the project. It’s a formidable partnership that delivers stunning results.
Roof Terrace Planters, London Creative solutions We offer a complete, end-to-end service encompassing design, engineering, manufacturing, fabrication, finishing and installation – and all entirely in-house. We always remember that the client is entrusting their reputation to our skills and dedication. Yet some of our most complex, innovative work At Outdoordesign, we bring our end-to-end design, engineering and manufacturing expertise to commercial goes entirely unseen. And we’re and domestic landscaping projects of every type and scale. Working closely with our clients, we apply our comfortable with that: we know that unparalleled in-house skills, technology and attention to detail to solve problems and deliver absolute perfection in fit and finish. without our involvement, the project might have been less ambitious View our projects online: or never happened at all. What’s www.outdoordesign.co.uk important is that the client, and their customer, got the result they wanted. Whatever you can imagine, we can make it a reality in metal. www.outdoordesign.co.uk To discuss your ideas, email info@outdoordesign.co.uk or call us now on 01903 716960.

Bronze-Finish Walkway, London Roof Garden, London M&G Garden by Andy Sturgeon, RHS Chelsea Intricate design solution for suspended tapered Residential roof garden with planters, seating, Concealed structural steelwork for the walkway panels, laser-cut in mild steel breakfast bar and a ‘freestanding’ green wall Best Show Garden Award Winner


