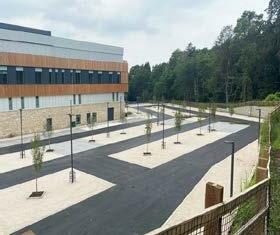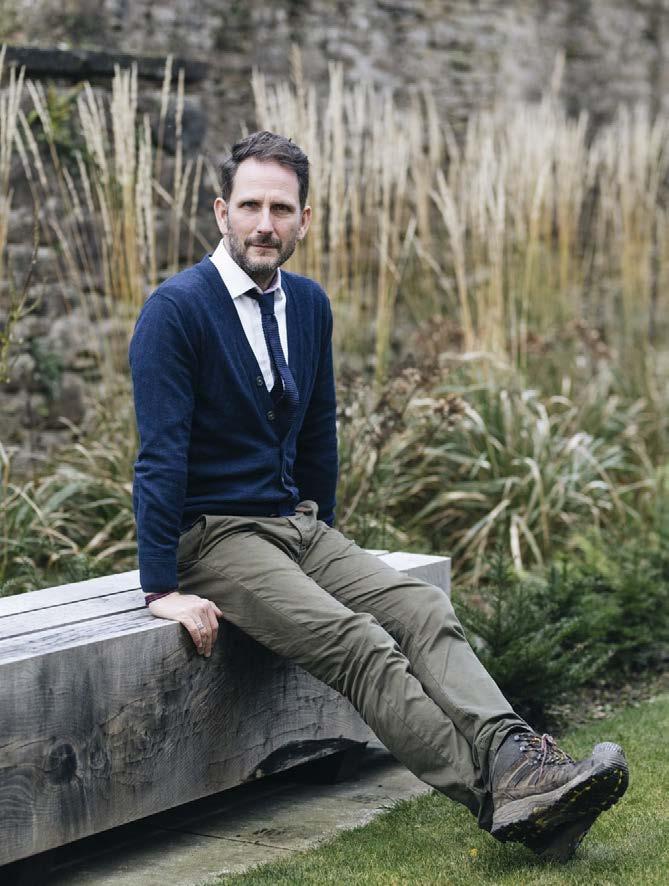
10 minute read
Garden Design | 22
“The process within which gardens are designed and built in this magnificent landscape is very different to the south of England – so I want to share everything I have learned over the last 35 years and inspire a new generation.”
London-born Alistair, trained in garden design in Leeds and since graduating has never left the county – working and building his awardwinning landscape design practice in North Yorkshire, which delivers high-spec public and private gardens throughout the UK as well as internationally.
Having spent 12 years teaching landscape and garden design at Leeds Beckett University, while also running his practice – Alistair has a wealth of experience in nurturing the next generation of garden design talent. “I am delighted to announce that I will be joined by an eminent team of world class design consultants who will work with me to deliver the professional diploma course and a range of short courses to those interested in either building a professional career in garden design, or enthusiasts who just want to learn a little more about the art.
“Having a team of practising garden designers in the YSGD family, all of whom have experience in creating rich and well-crafted gardens, means that students will get essential practical advice and insight, straight from the horse’s mouth, into how to design, communicate and deliver amazing gardens” said Alistair.
Trevor Nicholson, head gardener at Harewood House said, “We are absolutely delighted that the Yorkshire School of Garden design will have its base at Harewood House - which we think is a fitting and inspirational venue for a school, which hopes to train the design professionals of the future.
“Harewood House has a history of nurturing classical landscapers and garden designers with its parklands and gardens, and I incredibly excited to welcome guests and inspire them with Harewood’s beautiful landscapes.”
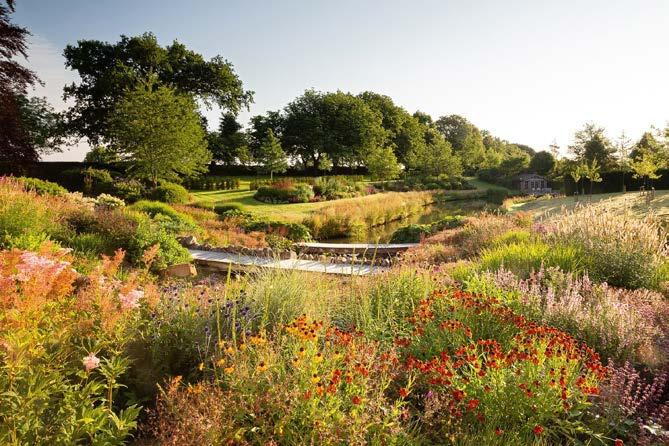
“Building a garden design school which uses practising designers and professionals to deliver its courses was an incredibly important part of the process for me,” Alistair said.
For further information on the Yorkshire School of Garden Design and all its courses visit https://ysgd.co.uk/
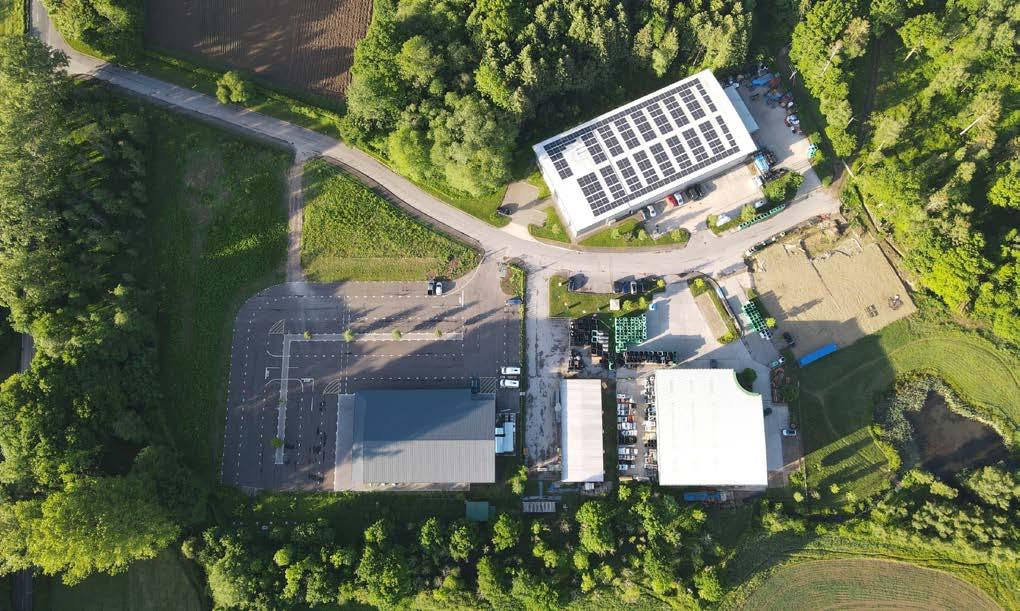
GREENBLUE URBAN – CELEBRATES 30 YEARS!
The last 30 years have been an astonishing journey – from a small one-man business operating from a domestic garage to today’s highly organised efficient operation, centred near Hastings and distributing to over 30 different countries. This growth has been driven by a desire to improve the quality of life for urban users globally by revolutionising the design and implementation of urban green infrastructure.
Trees and the urban environment have always been at the heart of what we do. Far too many trees die prematurely in our heavily engineered towns and cities. Overcoming the many constraints for tree establishment is our expertise. Included in our passion for green within our grey spaces is a firm committal to reduce waste material being discarded into landfill or burnt in incinerators.
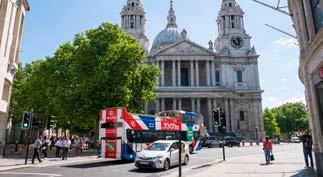
Every year GreenBlue Urban repurposes millions of tonnes of waste plastic by turning this end-of-life polymer into products which support healthy tree growth and assist with storm water management. This refusal to use virgin material costs GreenBlue Urban more – but confirms our dedication to the environment and to the reduction of our carbon footprint.
Importantly, we manufacture in Britain, for the European market. This is unique in this sector, GreenBlue Urban has recently purchased the manufacturing company that make our products, bringing in-house so that we have full control of our material sourcing and quality control. Working closely with BBA, GreenBlue Urban have achieved a BBA certificate for the RootSpace soil cell system – a first in the world. Testing continues to upgrade this certificate to gain a higher rating; again, this has not been achieved by any other soil cell. In the meantime, we are about to launch the EPD for the system – an Environmental Product Declaration, which can help achieve a better BREAAM rating on new buildings.
Moving our brand towards; Green, Blue, Smart Space and Air, innovation and product development continues for the long term, look out for celebratory events in Manchester and London and the launch of Edition 10 our NEW Urban Design Guide!
Discover more and register your interest by emailing us today!
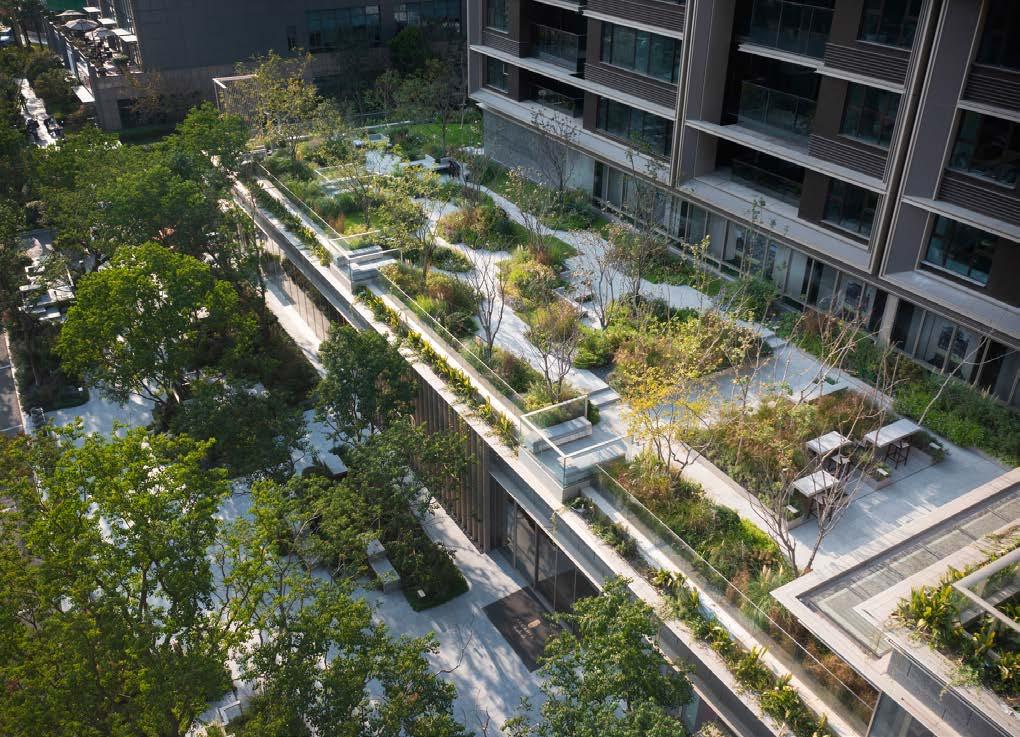
URBAN VALLEY COMMERCIAL DISTRICT
This project has been positioned, upon entrustment, to create a public commercial district that is different from the traditional fullyenclosed community. As planned, the commercial district will connect the Jiangpu Park in the south and the riverside greenbelt in the east to create an urban valley with infinite possibilities for residents here and nearby to explore, with retreated boundary walls. The landscape design has inherited the design language that is consistent with the architectural design.
On that basis, scaling and gradient changes are conducted on the landscape design to build a connection between the interior and exterior, and to form a spatial layout which has the square externally and the courtyard internally, through refinement and modern interpretations of natural spaces, such as woodlands, mountain streams, and valleys, to achieve immersive commercial space experience that is both unique and natural.
Project exposition
The project consists of the exhibition center and the water bar along the street. The architectural design itself has included a great variety of vigorous spaces, but due to the complexity of functional demands, how the landscape should integrate the staggering spaces together in accordance with all functional requirements has become the focus of this project.
Woodland
park, this design attempts to extend the urban park to the site to form a multilayered three-dimensional urban valley. The firefighting access which previously went through the site directly is adjusted to be a curve, thus enabling the site leads up to woodland from different angles. Two types of urban furniture are revolving around the linear square settings. The level differences have formed the visual interaction as well as an interesting correlation between the sight and the viewers. The second floor is a garden shared by district residents. On the other side of the garden is a private garden that allows residents to enjoy close interaction with the natural world. Residents can experience the charm of seasonal plants here to alleviate their stress in city life.
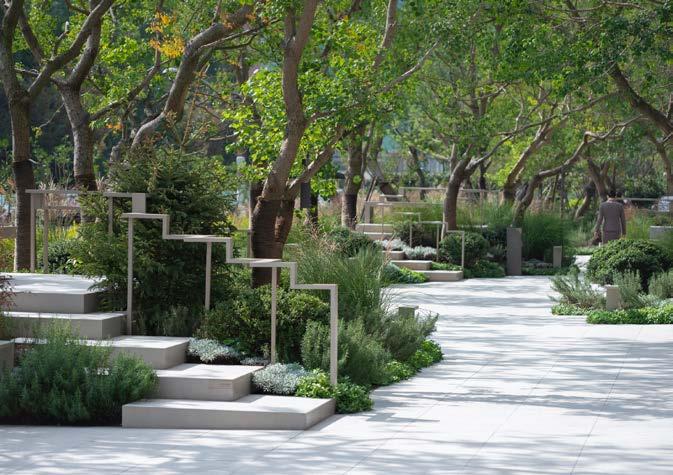
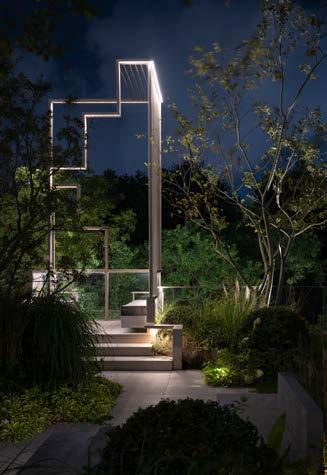
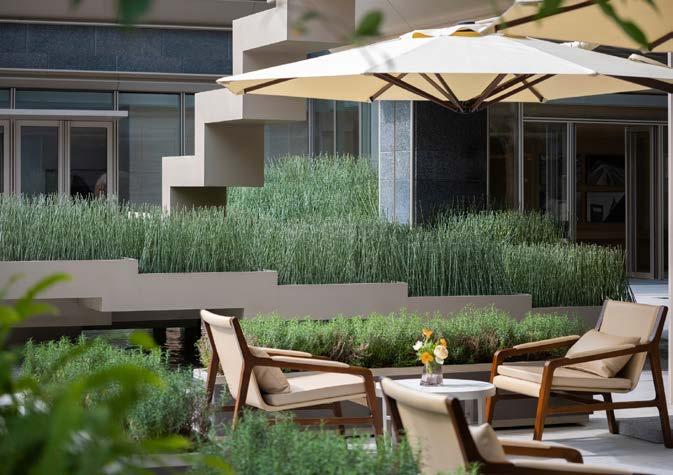
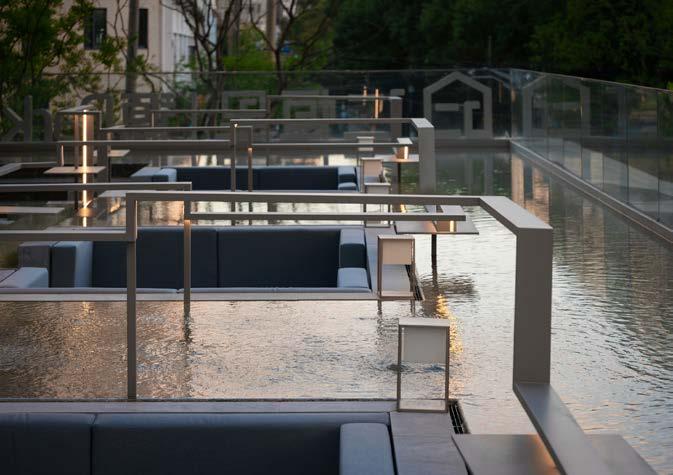
Brook
The brook is the main entrance for the commercial district. The scale is purposefully narrowed down to form the alley space of the old Shanghai. We abstractly extract the natural element of “stream flowing in the valley” to design the encircling cascade water flowing device. The cascade planting of the waterfall and cantilever forms an artistic installation for the main entrance. The falling angles can satisfy appreciation demands from four directions. This can not only highlight the recognizability of the project but also improve the artistic perception of the whole district. An art exhibition hall full of business vigor is created on the front part of this project.
Mountain
A tropical rainforest is adopted to form the view of the main flow line. The population flow is guided to the right. The stepping stones floating on the water surface of the tropical rainforest are reserved for visitors to experience going through the mountain. The mountain features small space
Architects TROP : Terrains + Open Space – Landscape Architects Photography: Holi
EMILY CROWLEY-WROE
WINS BEST SHOW GARDEN AT RHS MALVERN SPRING FESTIVAL WITH THE PLATIPUS G-WALL®

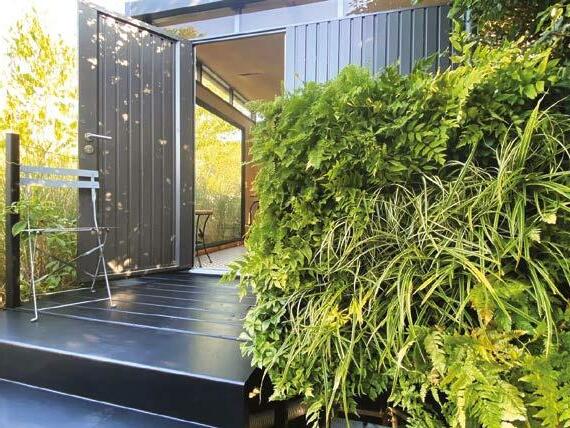
Credit: Three Counties
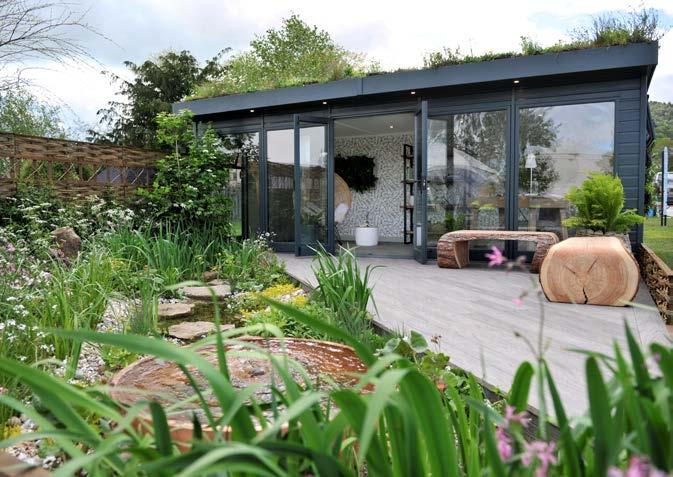
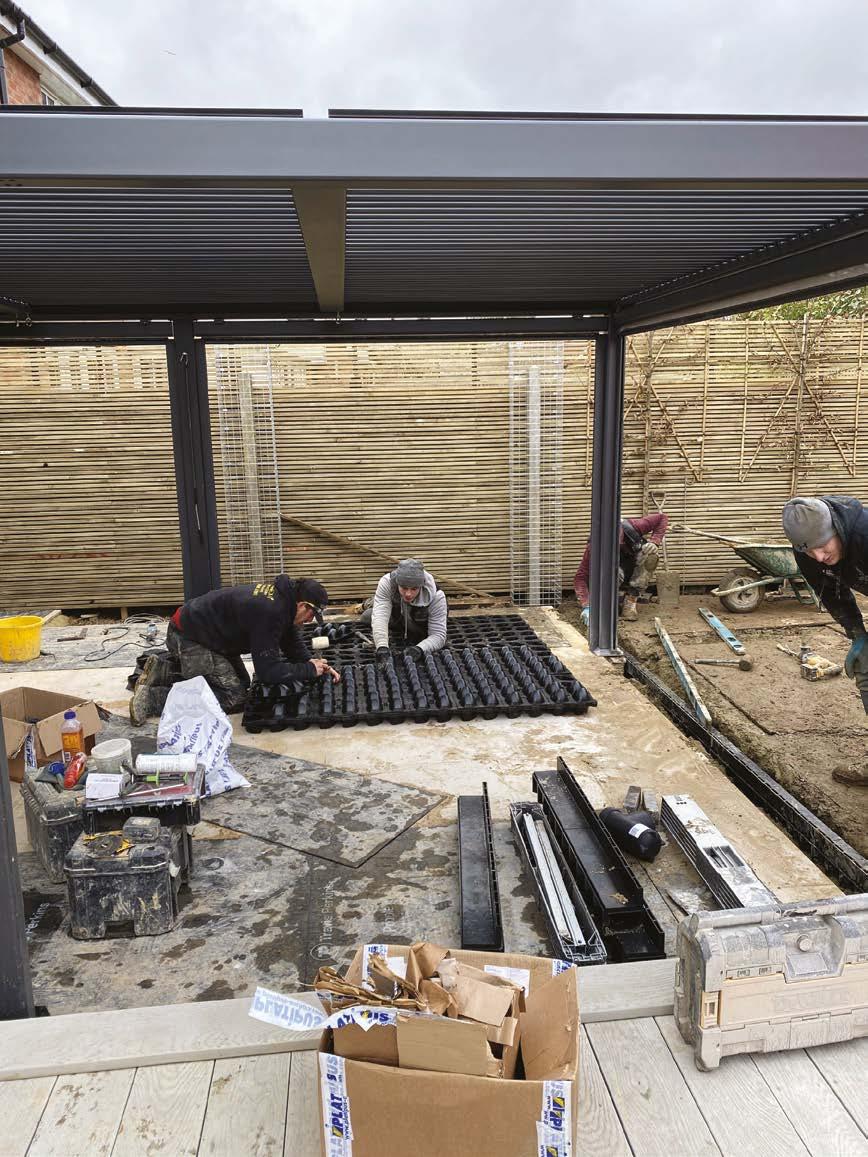
The Hide Garden, created by Award Winning Garden Designer Emily Crowley-Wroe from April House Garden Design, celebrates nature on the doorstep. It represents a private nature retreat transporting the owner to a favourite place by the river.
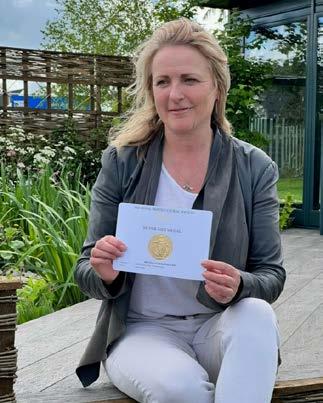
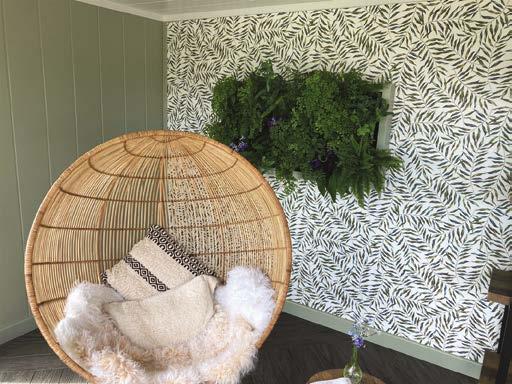
A garden room leads out onto a 6 x 6m garden. The angled deck area made from composite decking features sculptural carved benches crafted from recycled wood. Facing onto a pebble pond recalling the shallows of the River Eye the seating area invites reflection and connection with nature. Playful stepping boulders create movement and allow closer inspection of plants and their wildlife visitors. Willow hurdles enclose the garden, play on the structure of a nature hide and create natural enclosures and habitats. A living roof and the Platipus G-WALL® soften and blend the building within the landscape and garden while offering creative planting ideas including combining flowers and edibles, contrasting colours and plants for different aspects. Inspired by a local nature reserve the garden taps into its archetypal layers and forms in the planting as an emotive connection to place.
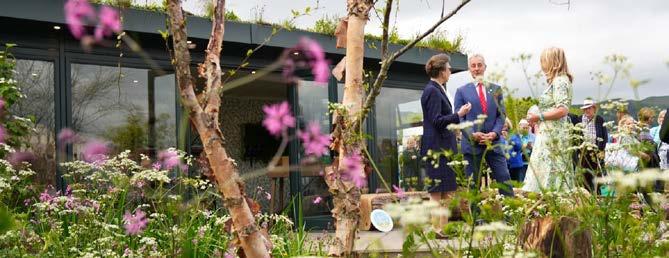
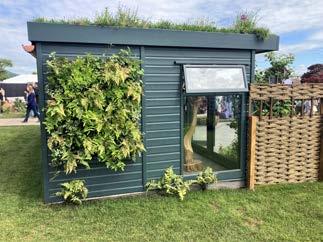
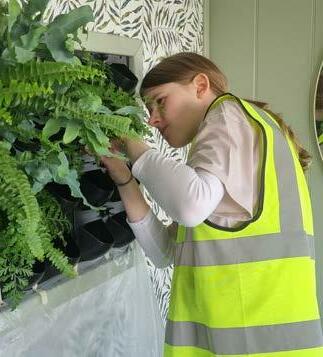
G-WALL® is available at the Platipus Direct website or through a growing network of resellers and distributors in the UK. You can also see G-WALL®
at this year’s RHS Hampton Court Palace Garden Festival (4 - 9 July) STAND HC363
For more information: Freephone: 0808 169 5060 info@platipusdirect.co.uk www.platipusdirect.co.uk
GAME OF THRONES LOCATION OPTS FOR WEBWALL RETAINING WALL SYSTEM
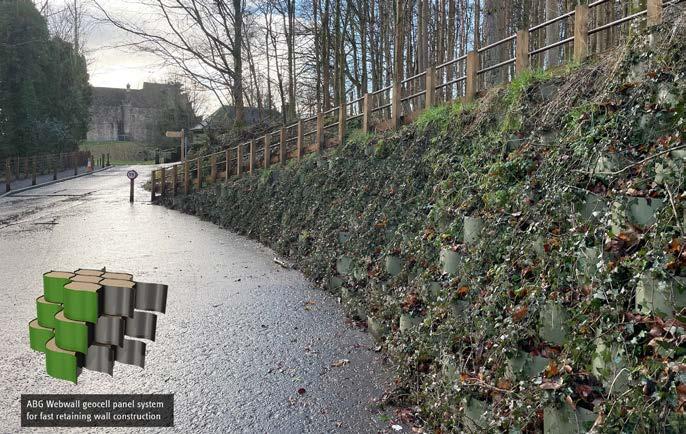
Doune Castle is a medieval stronghold near Stirling in central Scotland, originally dating back to the thirteenth century. The castle was used as the main filming location for the Winterfell Kingdom in the Game of Thrones TV series and as a backdrop for various scenes in the Monty Python and the Holy Grail film. As part of a maintenance programme to upgrade access routes to and around the castle, a new stepped ramp and wider section of road from the main entrance was designed. The change in elevation from the road to the top of the footpath required a new retaining structure to secure the cut slope. ABG’s vegetated Webwall system was chosen as a faster construction that minimises the number of carbon intensive deliveries associated with using hard landscaping materials. The flexible HPDE geocellular panels are a natural green colour at the front cells of the panels to blend in with the woodland setting and they are easy to unfold, expand and pin into position to suit the curved footprint of the site. The first layer of panels are stretched out and pinned into position into an excavated footing before backfilling with site won fill. The fill is compacted in tiers and the process is repeated until the full height of the wall has been constructed. The easy to handle and flexible nature of the Webwall panels enables a fast installation, completed in just 4 days compared to the additional time and cost (from both a financial and carbon point of view) associated with building an equivalent stone structure.
www.abgltd.com
Sustainable Drainage Systems
ABG specialises in the design & manufacture of innovative geosynthetic solutions that help to manage rainwater at source, improve water quality & enhance biodiversity. Visit abg-geosynthetics.com to find out more.
ABG Geosynthetics Ltd
E7 Meltham Mills Rd, Meltham, West Yorkshire, HD9 4DS t 01484 852250 | e info@abgltd.com | w abgltd.com
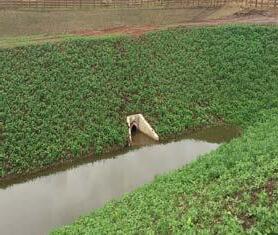
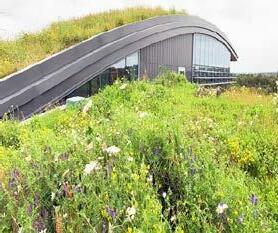
Blue Roof Systems Green Roof Systems Swales, Ponds & Basins
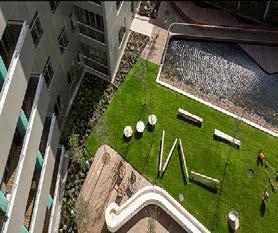
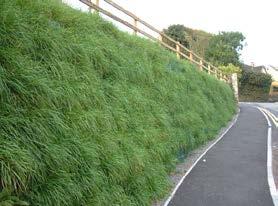
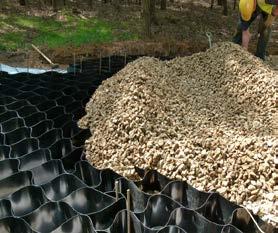
Porous Paving & Drainage Green Retaining Walls Tree Root Protection
