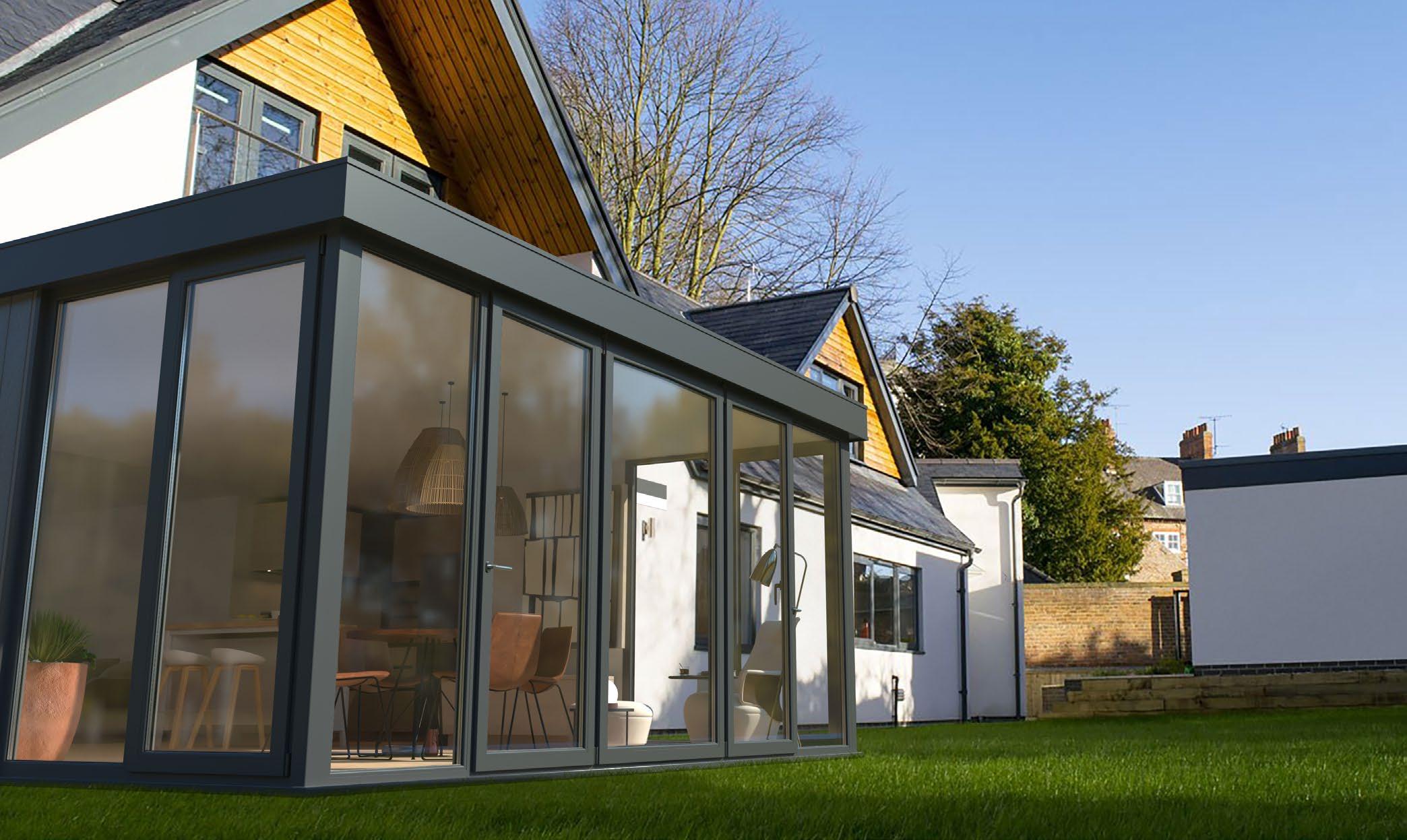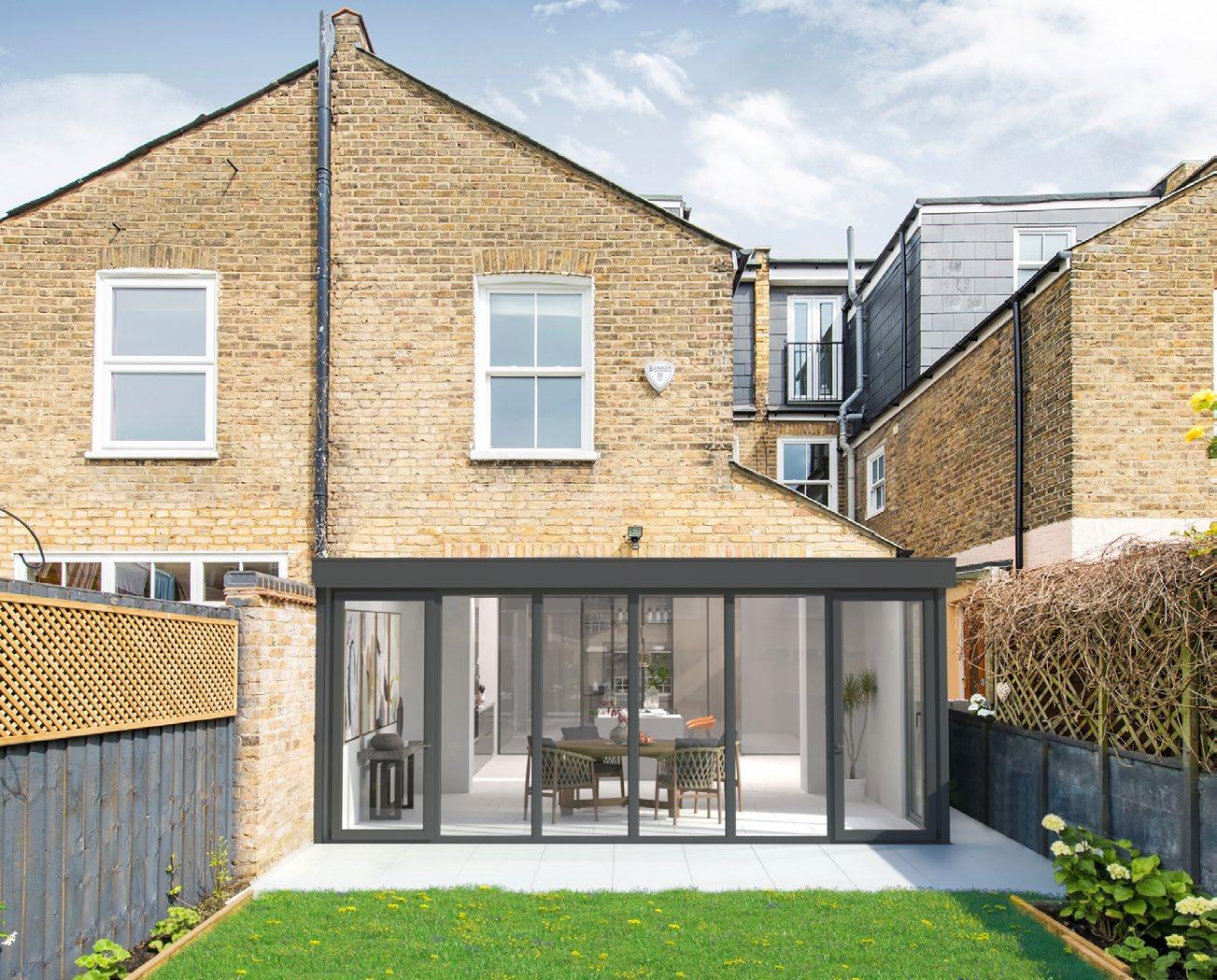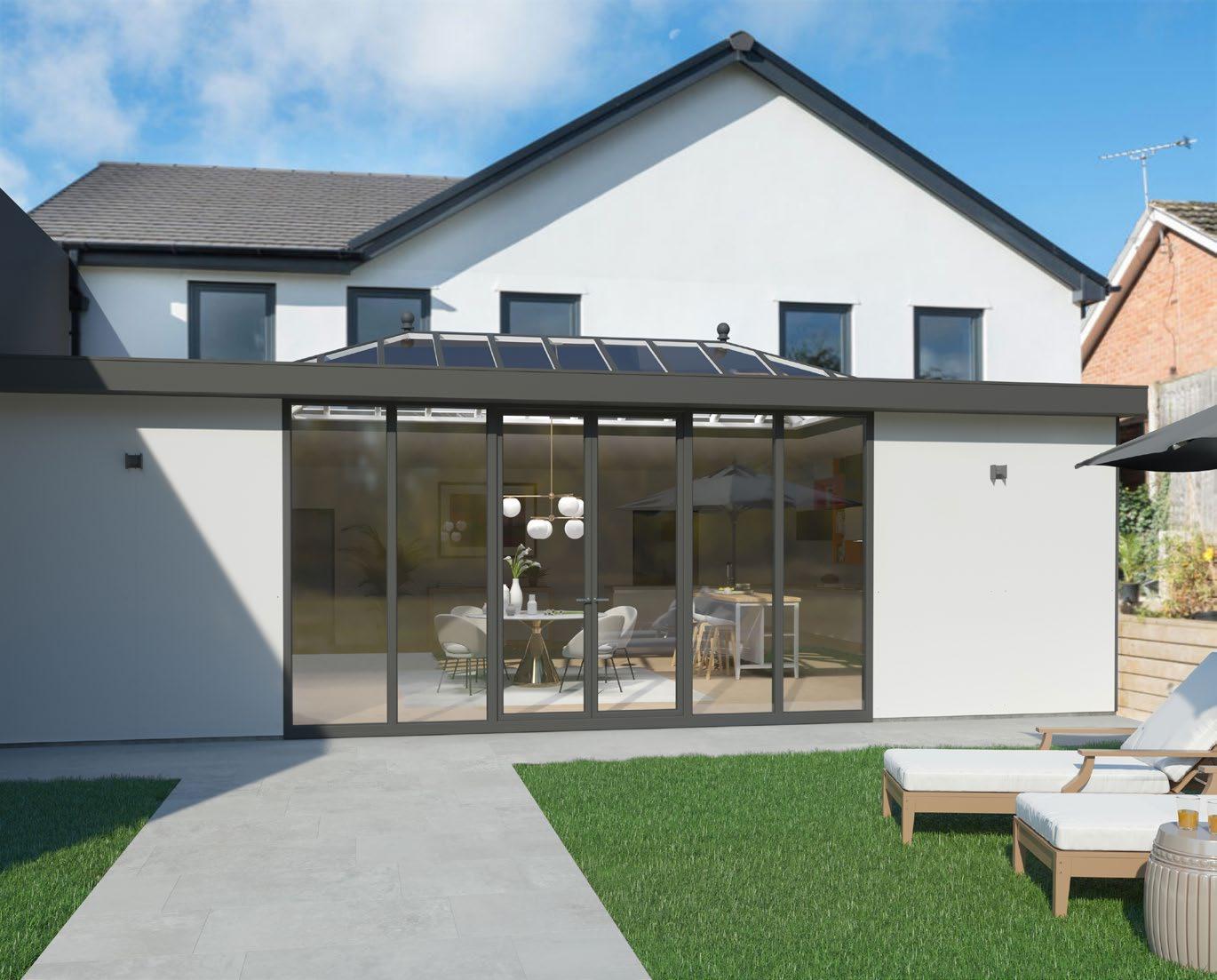
4 minute read
Modular Extensions
Sharing an insight into the benefits of modular extensions Edward Medd, Co-Founder of bespoke modular buildings specialist Vita Modular, answers some commonly asked questions
In recent years, prefabricated and modular extensions have risen in popularity as homeowners looking to add additional living and leisure space to their property seek out an alternative option to a traditional brick and mortar build.
WHAT ARE THE ADVANTAGES OF A MODULAR EXTENSION?
Modular construction can offer huge benefits when extending a home. In addition to providing a cost-effective option, one significant advantage is the build and installation process – as modular systems are crafted at an off-site production facility, the extension can be efficiently installed without a lengthy period of disruption to the home environment that would usually accompany a traditional build. Furthermore, the lead time of a bespoke modular build is often notably quicker than waiting for your local builder. There is also a great flexibility with modular extensions. At Vita Modular for example, with a trademarked structural steel sub-frame, our bespoke modular single storey extensions can be manufactured to almost any shape, configuration, or size; and connect to any building type or age. They are precision designed, engineered and installed to provide both optimum structural performance and thermal efficiency.
DOES A MODULAR EXTENSION REQUIRE BUILDING CONTROL APPROVAL?
In short yes, all extension works require building control approval whether it’s a traditional brick build or modular.
At Vita Modular, our extensions comply with all aspects of current UK building regulations, providing complete peace of mind that the extension is not only built to last but, is a space that can be comfortably used all year round. There is absolutely no difference in the overall performance of our modular extensions compared to a traditional build. Offering a complete end-to-end service, our team work on projects all over the country so, we can assist with obtaining planning permission, building regulation approval and any other statutory approvals required before works can commence.
WHAT DOES THE DESIGN AND BUILD PROCESS INCLUDE?
Our design and build process at Vita Modular, for instance, includes five key stages – enquiry, proposal, site survey, manufacture, and installation. Once we have comprehensively understood the extension requirements, a team member will arrange a design consultation. We will then share a proposal which includes terms and conditions,
technical drawings, agreed payment plan details and a fixed installation date commitment, and a project manager will take a few measurements at a pre-arranged site survey and make all considerations to ensure the installation process runs smoothly.
The manufacturing process will then begin at our production facility to hand-craft the modular extension, in readiness for the agreed installation date.
WHAT ACCESS IS NEEDED FOR INSTALLATION OF A MODULAR EXTENSION?
The nature of a modular system means it can be maneuvered and installed from even the tightest access restrictions. Properties should be assessed during a site visit to discuss installation options and requirements.

HOW MUCH DOES A MODULAR EXTENSION COST?
The price of modular extensions can vary depending on the size of the build and structure used. To give an example, currently at Vita Modular we are finding the most popular extension size is 5m x 3m (15 SQ/M) – our typical price point for these extensions is £31,000 inclusive of VAT, foundations, external walls & cladding, roofing, the highest quality windows and door frames, electrics and lighting, and painted internal walls and ceilings. Within the price, we also include a £20 m2 supply-only cost price allowance for the flooring, which is adequate for a midrange LVT flooring. The nature of a modular system means it can be maneuvered and installed from even the tightest access restrictions.
An added benefit of a modular extension is that a fixed price can be provided before the build commences, meaning there is no hidden extras.
We also offer a huge range of optional extras including glazing upgrades and roof windows / lanterns. We can offer any additional ancillary building service including installations of kitchens, bathrooms, structural openings, underfloor heating, plumbing, electrics, landscaping and demolition works to name a few.
WILL THE MODULAR EXTENSION COMPLEMENT THE EXISTING BUILDING?
With a range of external finish options, modular extensions can be individually tailored to suit the needs of both the homeowner and home.

At Vita Modular, our distinctive range of exterior cladding finishes and architectural embellishments is quite simply unparalleled. Cladding options such as Brick Effect, Redwood Timber, Render Effect and Zinc Effect Metal Cladding are offered as standard but we can use almost any cladding material available on the market to curate a bespoke modular build.
Vita Modular specialise in designing, manufacturing, and installing genuinely unique modular extensions, annexes and garden buildings with the utmost professionalism and care, providing you with the highest specification build at the most competitive, transparent pricing available in the market.










