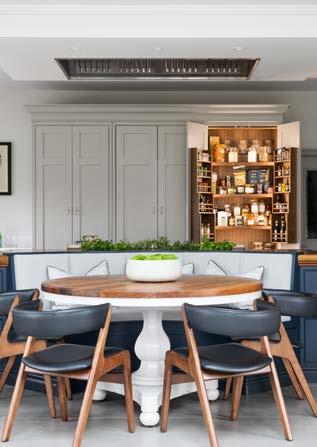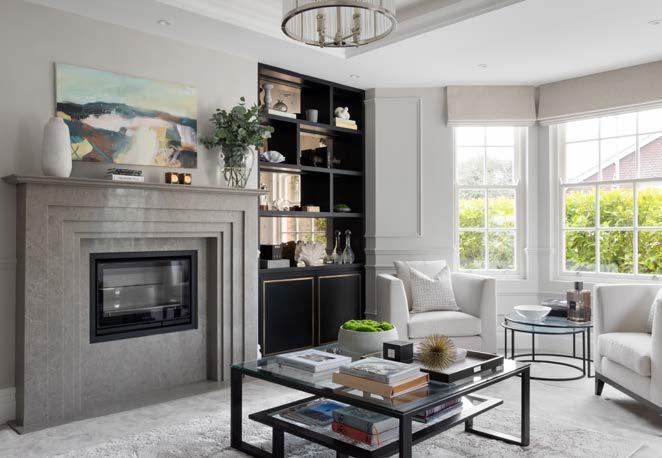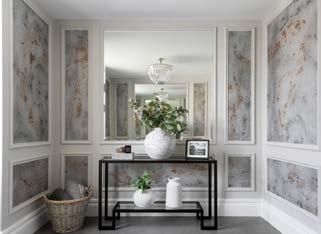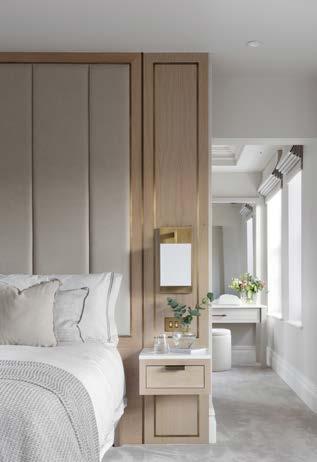
3 minute read
A SHOWCASE OF STUNNING SYMMETRY IN EDWARDIAN PROPERTY

Taking inspiration from the opulence of hotel rooms each room was meticulously planned and designed down to the most intricate detail. Having enlisted the help of Krantz Designs, the result is a stunning home with a harmonious collection of practical spaces.
The heart of any home is of course the kitchen and this one certainly does not disappoint. Symmetry was at the forefront of the design concept and this really reads well in the kitchen of this home, offering framed views through the orangery at every angle. The purpose to extend and create the orangery in this three storey Edwardian home, was to create a multifunctional open plan kitchen, dining and snug which acted as a core for the home – The design achieves that in so many ways.
This really is a chef’s kitchen, with full height storage and refrigeration positioned directly behind the impressive La Cornue cooker on the central island. There are hidden surprises in every cabinet or drawer you open, leaving no stone unturned. The breakfast pantry sits adjacent to the low integrated breakfast table offering a practical flow for the user. The coffee machine inside accompanied by the mini prep sink and hot tap, hidden chopping block and cutlery storage create a self contained drinks making station. This not only ensures that the chef in the space is able to cook with no interruptions, it makes for an impressive entertaining area suitable for family life.
In addition to the kitchen space the utility of the property also underwent a transformation. The property is home to two dogs and the homeowners have a son who loves to play sport. A space to throw off muddy boots and ample storage for hanging coats and shoes was imperative. A full height housekeeper’s cupboard hides away the essentials such as the vacuum, cleaning products and mop.
As well as a practical space this room also needed to accommodate the owner’s hobby of flower arranging. Full height storage cupboard housing flower arranging supplies such as ribbon and vases, mirrors the housekeepers cupboard. Directly opposite a Belfast sink station with expansive worktops and an undercounter bin creates a practical and useful flower arranging zone.
A cinema room provides a versatile space for the homeowners. Exuding comfort this room is a contrast to the light and airy feel throughout the rest of the property. The dark dues with the addition of the antique brass metal detailing create a vibe that really exaggerates opulence and luxury.


Krantz Designs appointed cinema experts Pure Theatre to determine the best products to create a truly immersive experience whilst also achieving beautiful aesthetics. As specialists in concealed home cinemas, Pure Theatre were able to specify a projector screen and projector lift which recessed all of the equipment in the ceiling. The room features both a television and motorised 104” projector screen for those all important movie nights. Even the projector hides away in a projector lift, which has been painted to blend beautifully with the ceiling. As well as looking great this room sounds amazing thanks to a 5.1.2 surround sound system featuring three inwall speakers and four in-ceiling speakers.
Moving upstairs, the master suite has also been re-imagined. The main design principle for this room was to create an impact on entry with a statement headboard. Delicate and intricate detailing offers a touch of opulence and luxury. Symmetrical access left and right of the bed entices you through the ‘His’ and ‘Hers’ dressing room spaces before arriving at the main bathroom.

The design is the perfect balance of serenity and luxury and clever use of layering materials and finishes really add to the ambience as you lead through the floorplan. There is a constant desire to see more, and the element of surprise as you unveil more of the hidden spaces behind the headboard are really what give you an immediate sense of ‘wow’.
Guests to the property have not been left out, with a newly fitted guest bedroom. What was a very tight, compromising space has been transformed into a tranquil bedroom. The use of mirror on the bespoke headboard detail made what felt originally a very tight space, feel a spacious inviting room to enjoy. The mirrored details are repeated all the way through the room, where it can be seen incorporated on the floating dressing table drawer. The freestanding bed became part of the headboard and the floating drawers instead of solid bedside tables gave the illusion of the space being much bigger.
Every part of this Lincolnshire home invites you to stay just a little longer. We are sure the homeowners will spend many happy years enjoying their newly revitalised property.










