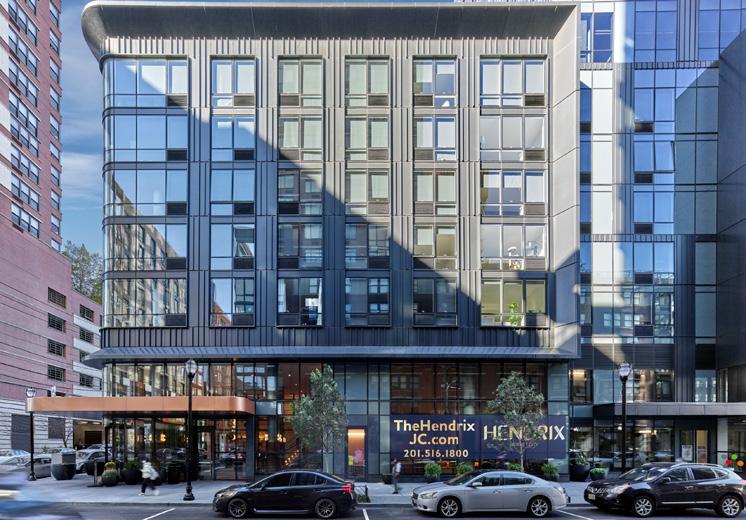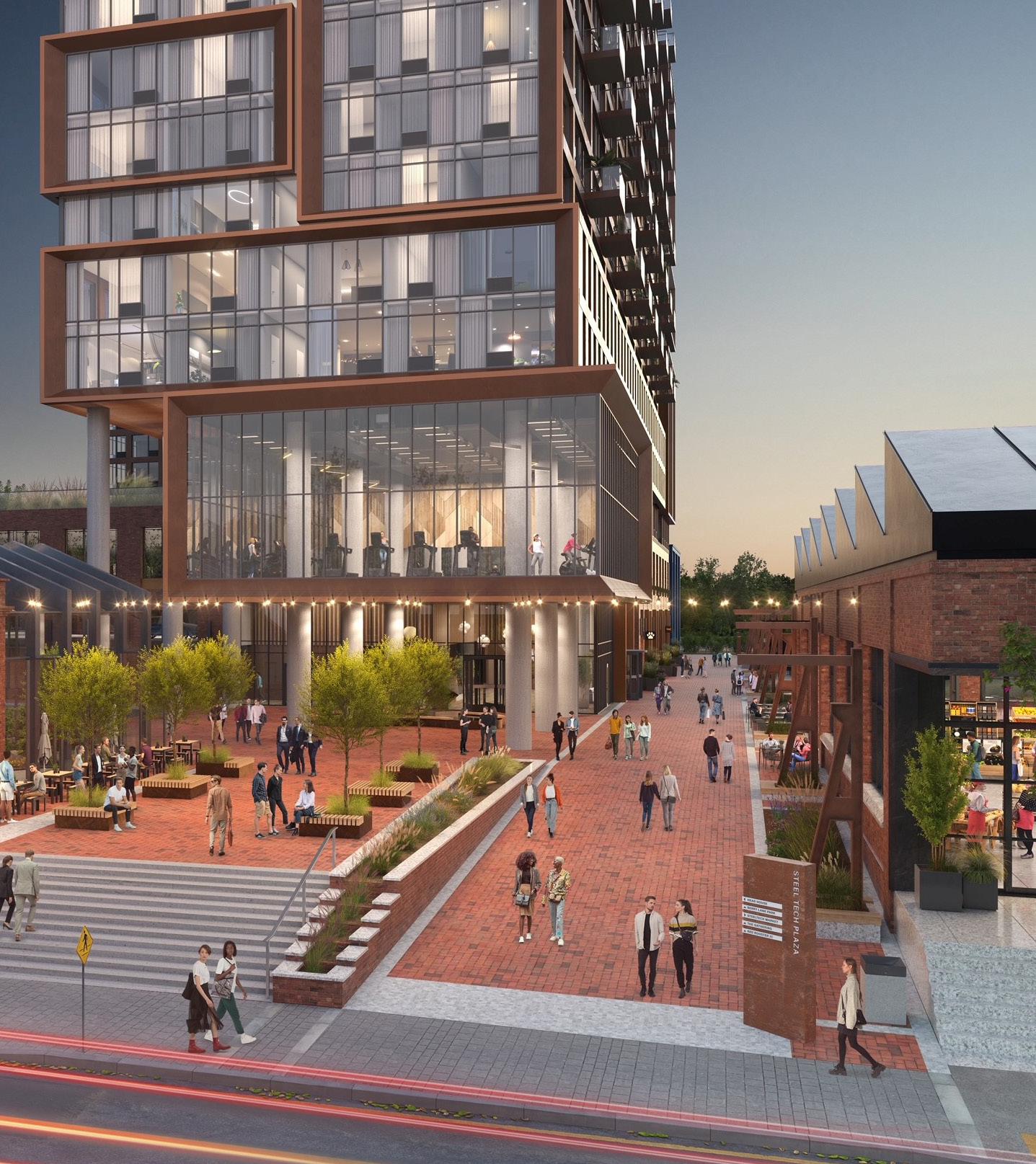

PLACEMAKERS
Practice
MHS Architecture is a leading architectural, planning, urban design, and interior design company with a remarkable 42-year legacy of creating award-winning placemaking projects. Emphasizing the design of impactful mixed-use multifamily developments that shape their neighborhoods, low to high-rise mixed-use projects, combined with significant land planning and urban design redevelopment efforts, continue to serve communities across New Jersey. The firm strikes a balance between commercial goals and community engagement. This approach leads to sensible growth that fosters vibrant communities and safe, affordable, and sustainable neighborhoods which have enjoyed widespread popularity, positive reception, and high utilization rates.

ALEXANDER MAYORGA DESIGN DIRECTOR

DEAN MARCHETTO FAIA PP FOUNDING PRINCIPAL

ANTONIO BELTRAN DIRECTOR OF TECHNICAL SERVICES

BRIAN ZIFF RA LEED AP BIM DIRECTOR ASSOCIATE

MICHAEL HIGGINS AIA LEED AP PRINCIPAL

CODY MILLER RA NCIDQ ASSOCIATE

NOWAK LEED AP ASSOCIATE
DANIEL

AP BRUCE STIEVE AIA PRINCIPAL

NOWAK AIA

JUAN RODRIGUEZ RA ASSOCIATE

MICHAEL BULDO AIA PRINCIPAL

MAYKEL DOMINGUEZ AIA ASSOCIATE

VINCENT MARCHETTO AIA PRINCIPAL

PAULA ROCHA NCIDQ INTERIOR DESIGN DIRECTOR ASSOCIATE

SANTIAGO TORRES RA, PP, LEED BD+C ASSOCIATE
JOURNAL SQUARE
JERSEY CITY

BERGEN-LAFAYETTE
LIBERTY
WEST SIDE

80 Journal Square 28-Story Hope Street, LLC + BH3 Management
Park | Shore 37-Story China Construction of America
425 Summit 27-Story Spitzer Enterprises, LLC
180 Baldwin 27-Story Shuster Development Corp.
The Hendrix 41-Story Albanese Organization Silverman: Building Neighborhoods Liberty Harbor Development
Grand Jersey 27-Story Grand Jersey Group LLC
88 Regent 33-Story Liberty Harbor Development
50-55 Hudson 57-Story Tishman Speyer
Atlas 24-Story Fields Grade / Alpine
Westview 60-Story Bushburg Properties
930 McCarter Hwy 25-Story Newark Waterfront Associates LLC
THE HENDRIX
The Albanese Organization
SILVERMAN: Building Neighborhoods
Liberty Harbor Development
Jersey City, NJ
41-Story
482 Residential Units
14,000 SF Amenity Space
125 Seat Theatre
121 Parking Spaces






Liberty Harbor Development
Jersey City, NJ
33-Story
290,308 SF Residential
371 Residential Units
7,497 SF Retail
24,169 SF Amenity
397 Parking Spaces





China Construction of America
Jersey City, NJ
37-Story
501,432 SF Mixed Use
360 Residential Units
7,248 SF Retail



Spitzer Enterprises, LLC
Jersey City, NJ
27-Story
356,400 SF Development
349 Residential Units
3,660 SF Amenity Space
2,700 SF Retail
31,400 SF Business/office
18 Parking Spaces



ATLAS
Alpine Residential Fields Grade
Jersey City, NJ
25-Story
169 Residential Units
9,000 SF Commercial
15,500 SF Office
10 Parking Spaces


ATLAS



Tishman Speyer
Jersey City, NJ
50 Hudson - 41-Story
Approx. 930,597 SF Mixed Use
924 Residential Units
12,017 SF Retail
39,107 SF Amenity Space
467 Parking Spaces
55 Hudson - 57-Story
Approx. 930,597 SF Mixed Use
1017 Residential Units
62,749 SF Retail
47,790 SF Amenity Space
378 Parking Spaces
Design Architect: Handel Architects





Grand Jersey Group LLC
Jersey City, NJ
27-Story
515 Residential Units
75,822 SF Amenity Spaces
31,506 SF Retail
176,981 SF Office
726 Parking Spaces





Newark Waterfront Associates LLC
Newark, NJ
25-Story
432,650 SF Mixed Use Multifamily
333 Residential Units
3,750 SF Commercial/Retail
240 Parking Spaces






Hope Street Capital BH3 Management
Jersey City, NJ
28-Story
400 Residential Units
17,500 Commercial
15,500 SF Office
Situated above the PATH



Boraie Development
New Brunswick, NJ
30-Story

Chess Builders
Newark, NJ
(2) 30-Story Mixed-use Towers
(2) 26-Story Mixed-use Towers
1,407 Residential Units
77,900 SF Amenity Space
19,500 SF Retail
590 Parking Spaces





Bushburg Properties
Jersey City, NJ
30 / 40 / 55 / 60 Stories
Approx. 3M SF Mixed Use
2840 Residential Units
160,000 SF Retail
89,000 SF Amenity Space
1800 Parking Spaces


Skyline Development Group, LLC
Jersey City, NJ
420 Residential Units
7,425 SF Retail
14,000 SF Commercial
22,000 SF Recreation Center
24,305 SF Amenity Space
273 Parking Spaces
236 Bike Spaces


The Avenir GP, LLC
Jersey City, NJ
14-Story
486 Residential Units
15,000 SF Retail
285 Parking Spaces


Shuster Development Corp.
Jersey City, NJ
7 Buildings
20-27 Stories
256,621 SF Mixed Use Multifamilies


Professional Overview
Connections
MHS collaborates closely with local communities, zoning and planning boards, legal specialists, marketing professionals, and FFE experts. Our comprehensive approach ensures that your project is not only financially viable but also resonates positively with the neighborhood. By prioritizing placemaking principles and integrating a strong sense of arrival, MHS offers creativity and depth of service, along with the local expertise needed to maximize the profitability of your project.


Clients
Advance Realty Investors
Albanese Organization
Alpine Residential
Applied Development Company
Bijou Properties
Boraie Development
Brookfield
Bushburg Properties
China Construction of America
Fields Grade Development
Garden Homes Development
Hampshire Companies
Hartz Mountain Industries
Hongkun USA
JMF Properties
K. Hovnanian Homes
KABR Group
Kushner Companies
Kushner Real Estate LLC
Lantree Developments
LeFrak
Liberty Harbor Development
Mark Built Homes
Metro Homes LLC
Mill Creek Residential Trust
Newport Development Associates
Paramount Assets
Related
Roseland Property Company
Russo Development
Shuster Development
Silverman Neighborhoods
Spitzer Enterprises
The Pinnacle Companies
The Rockefeller Group
Tishman Speyer
Toll Brothers City Living
References upon request

