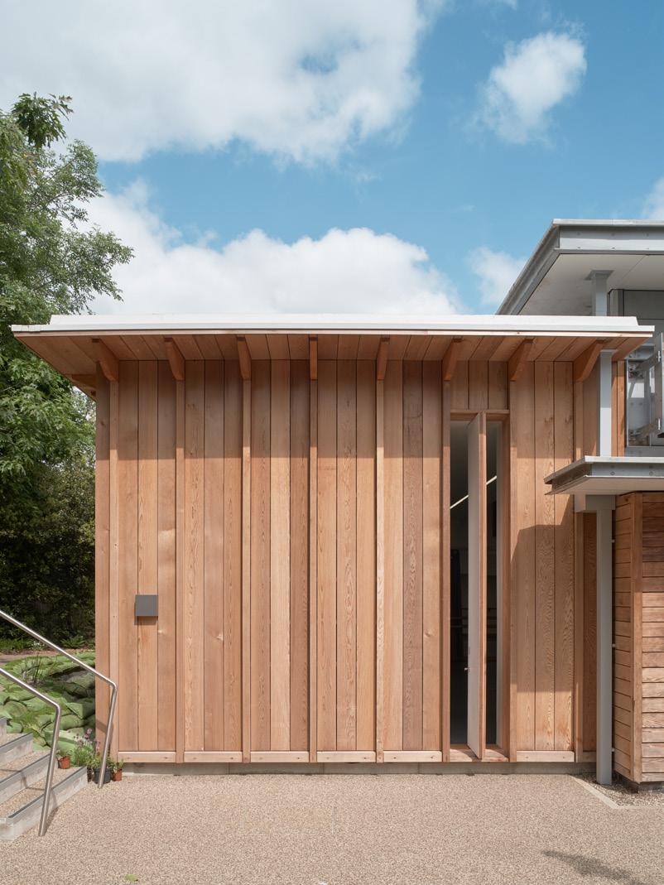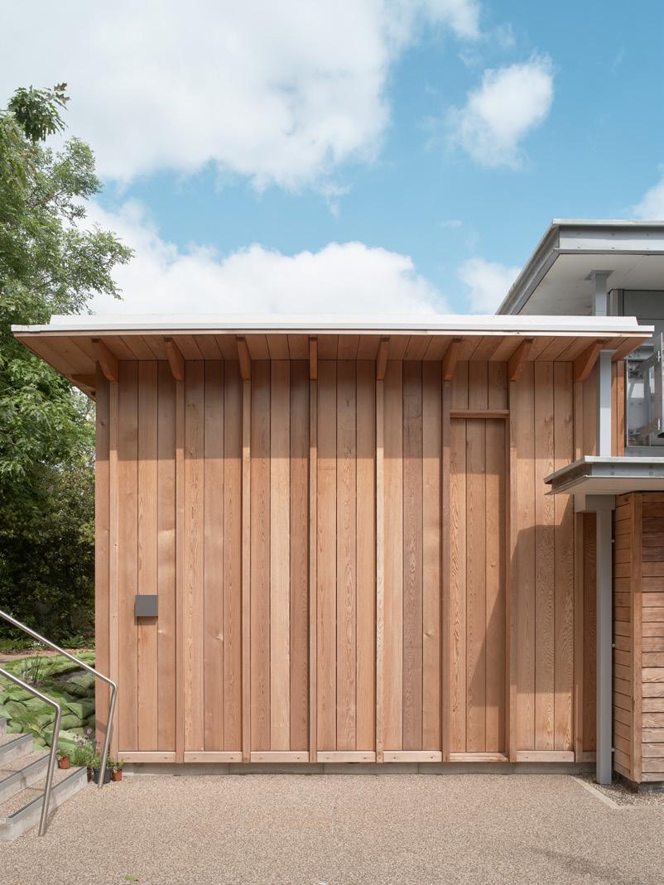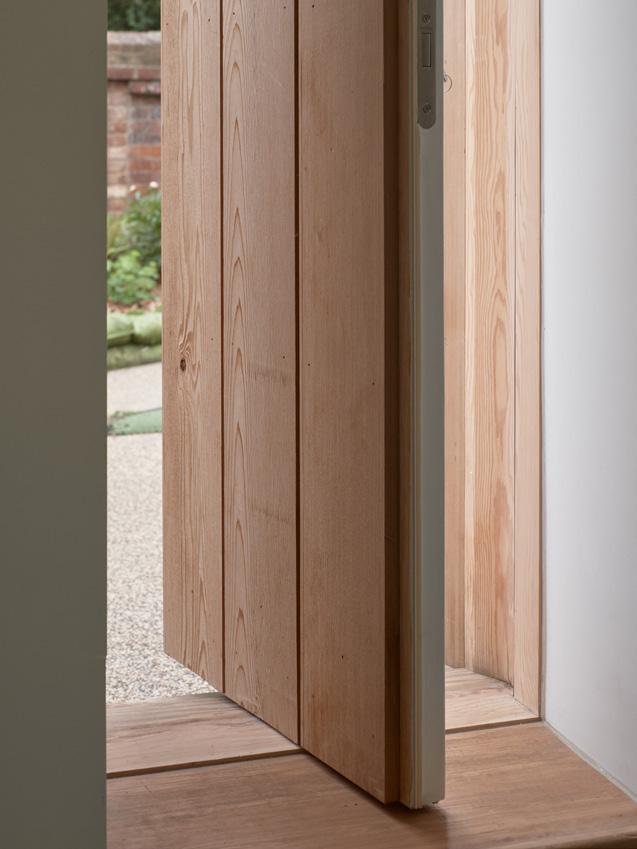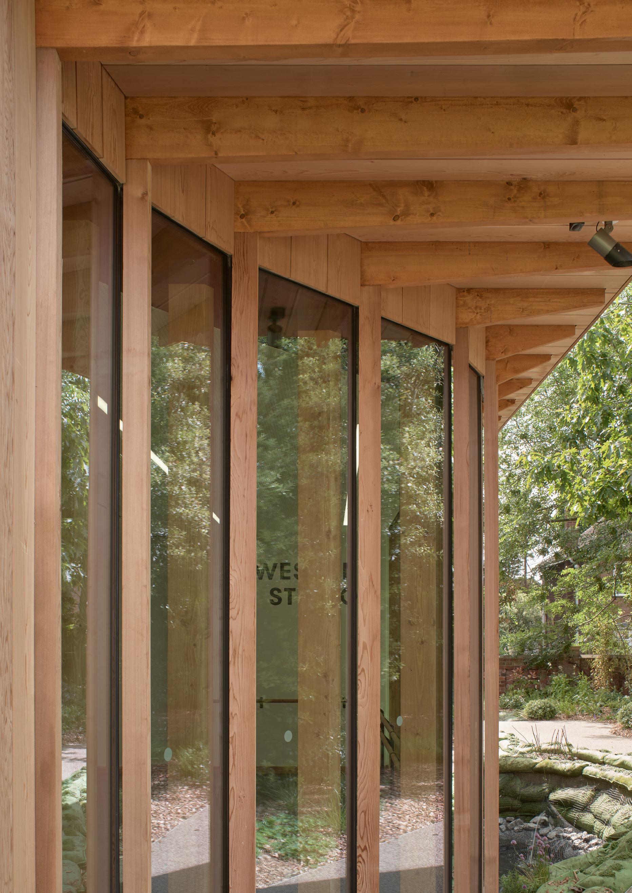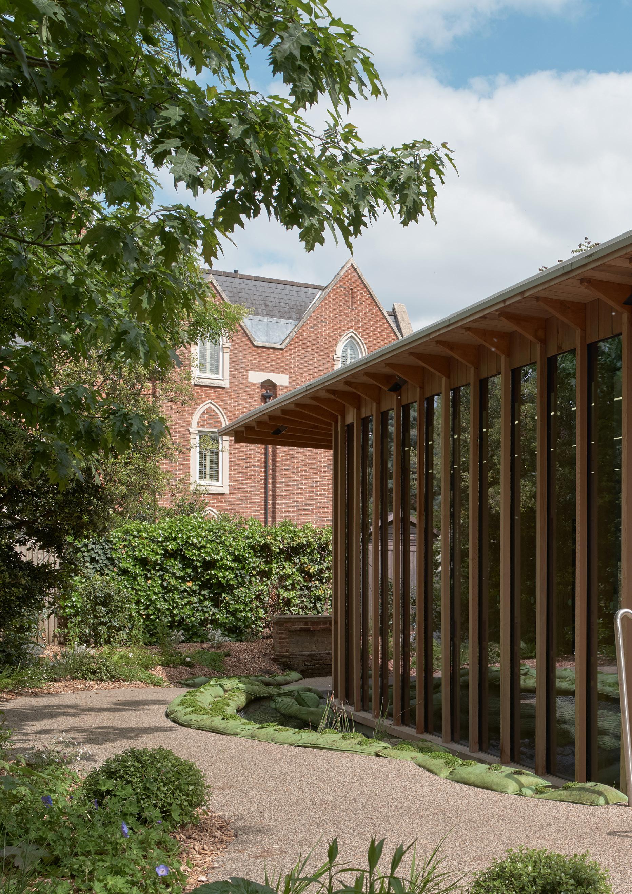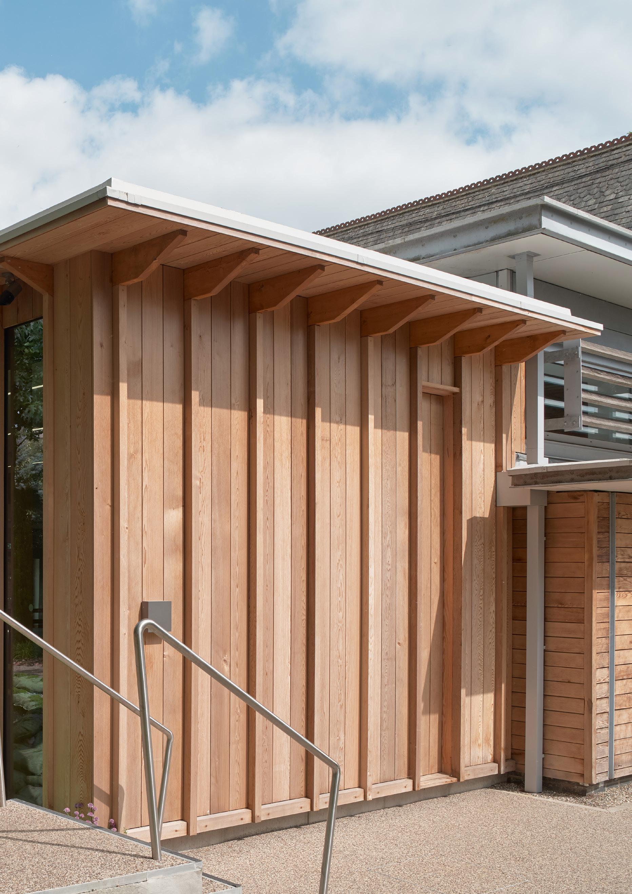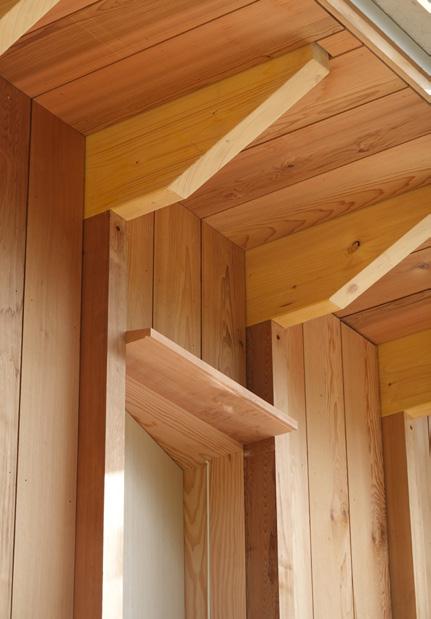
3 minute read
Collaboration, innovation and implementation
“Thank you so much for all your hard work on the Weston project this year and previously to achieve consent for what was a tricky planning application. The students are loving the new Weston which is now their favourite studio.
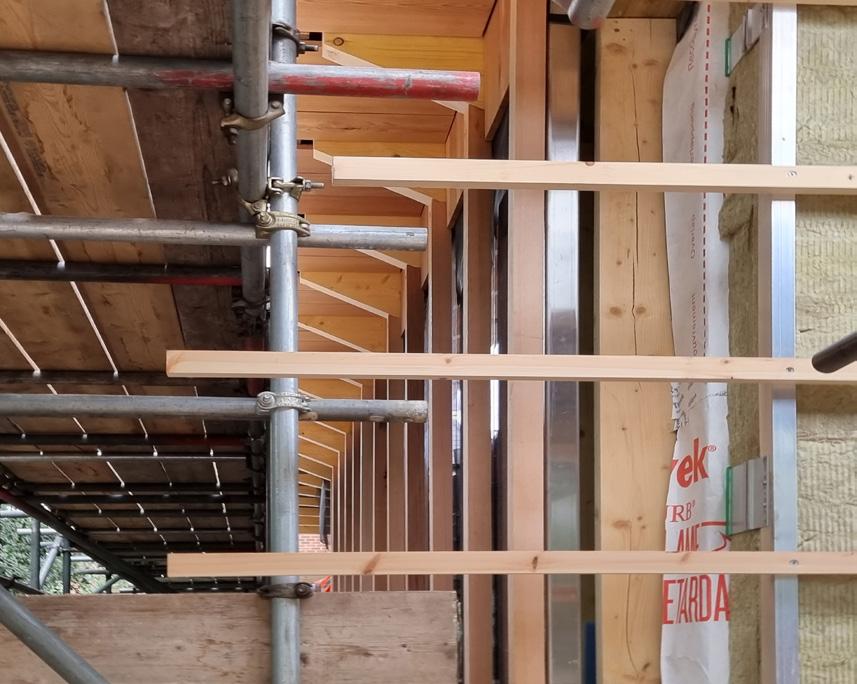
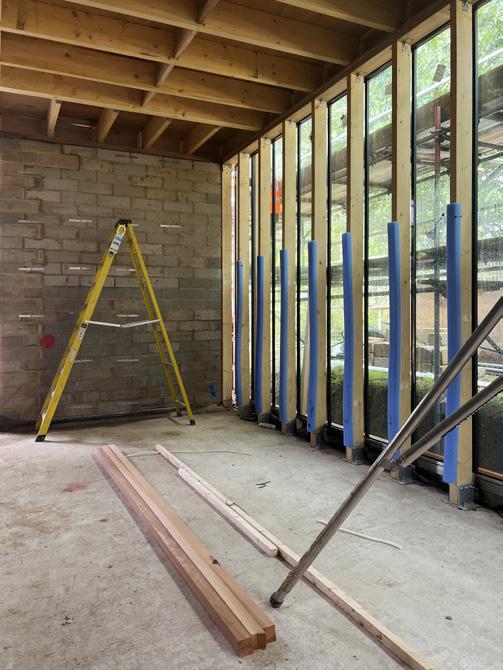
It has been an absolute pleasure working with you all to achieve the extension of Weston which will have a lasting benefit for future generations of young talent at the School.”
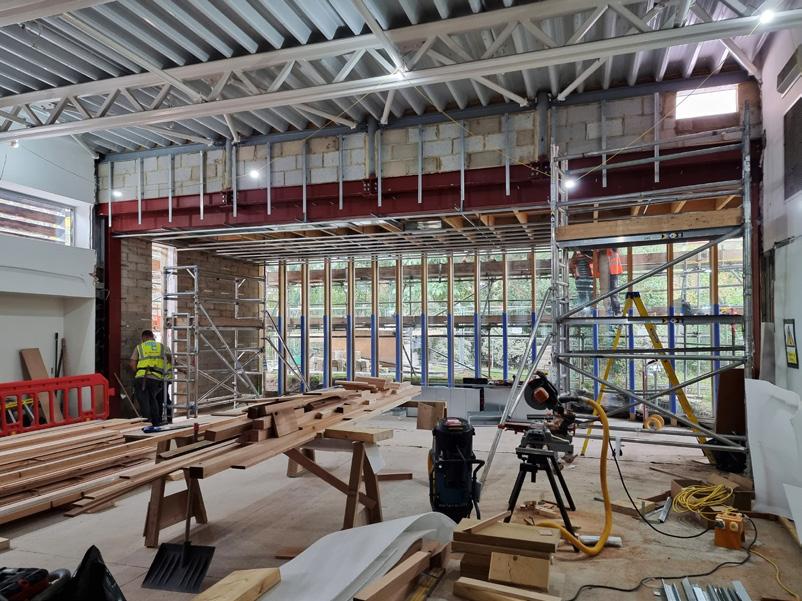
- Rachel Tranter, Projects Manager
Sustainability
As a small extension of an existing building completed within the last 20 years, the aspirations for the Weston Studio extension were to increase the capacity of the existing building without requiring significant replacement of the existing systems before the end of their useful life, and therefore minimising the carbon impact of the construction. The School provides exemplar dance training and as such requires a high-quality, controllable internal environment. Though the existing studio is heated using gas fired boilers, and cooled with mechanical ventilation, wholesale replacement of these systems with more efficient equipment would have had a significant carbon impact. The approach was therefore to extend the existing systems, replacing those parts which were end of life, and complementing the shortfall in equipment with alternative passive measures. Specialist assessments were therefore not suitable for a project of this type. New, sustainable equipment may be installed, when the existing equipment is replaced in future.
Thus, the building is a carefully oriented, highly insulated envelope carefully extending the existing services. Mechanical ventilation and underfloor heating was brought through from the existing building. Purge ventilation is used with acoustic absorption to make up the shortfall in the fresh air and cooling provision, whilst an acoustic louvre reduces sound transmission to the neighbouring gardens to the east.
Large areas of glazing are provided to the north elevation to reduce the artificial lighting capacity and reduce summer overheating. The glass is shaded at roof level and using vertical louvres to further reduce this effect. The new extension therefore succeeds in its aim of extending the usable area of the dance studio without requiring a significant increase in the energy requirements of the existing building.
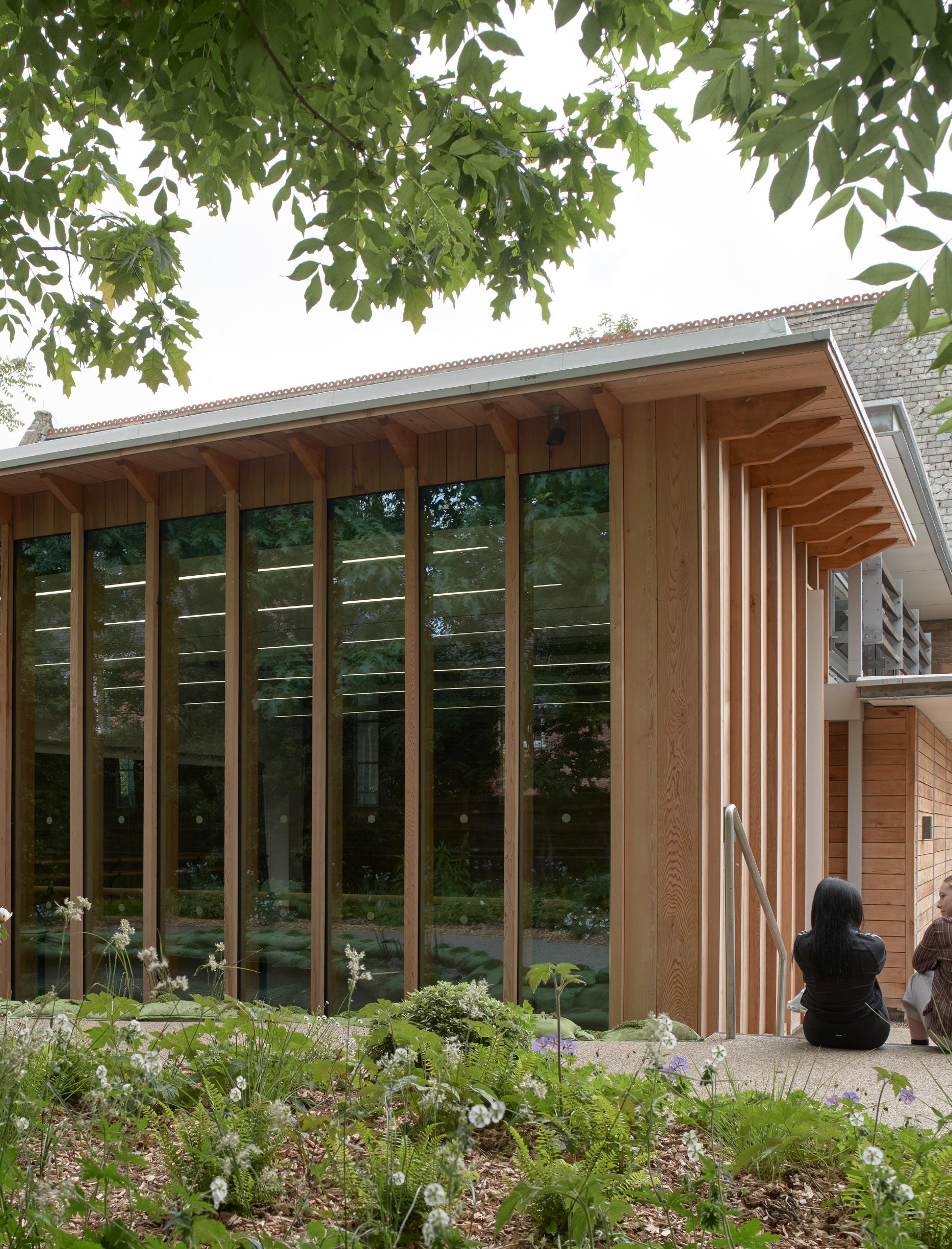

Planting and landscape
The new building steps carefully around the existing trees on the site, which characterise the conservation area. The curve of the building at the north-east steps away from the adjacent trees and provides a sheltered spot at the corner of the building and a prominent corner for the piano within the studio.
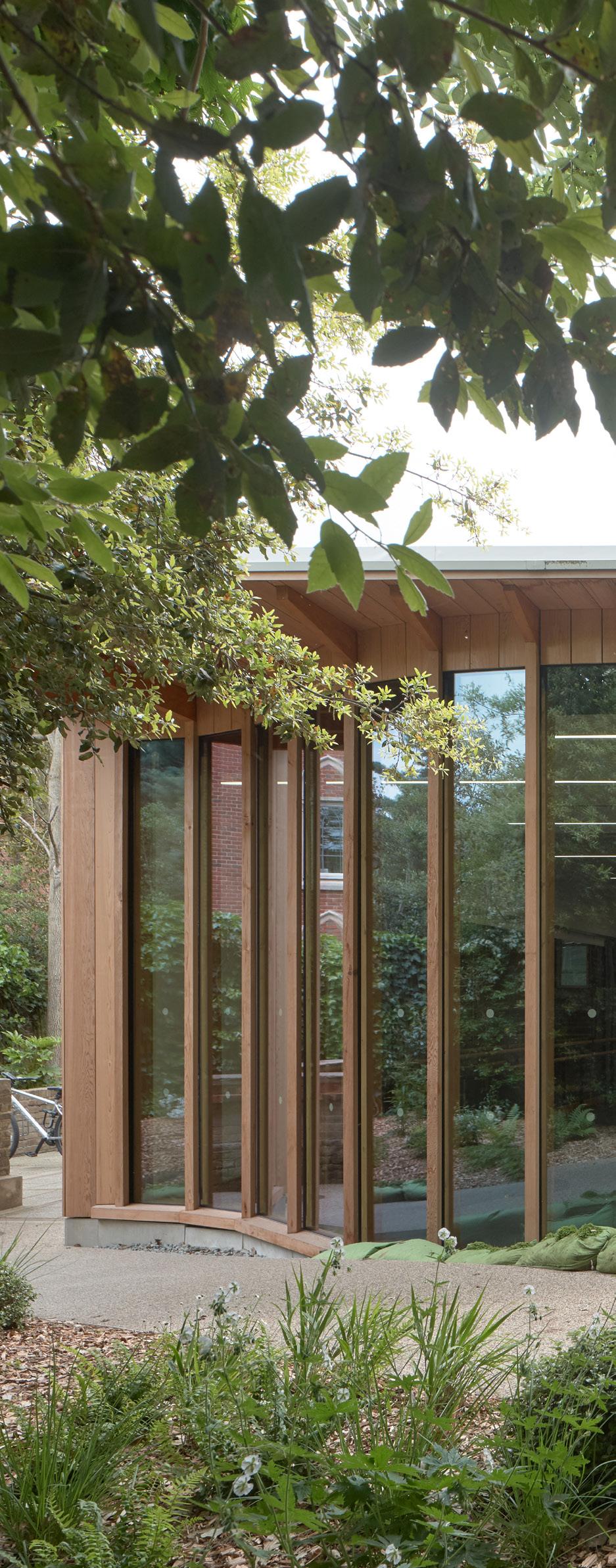
The hard landscaping increases the permeability of the garden and the water diffusion capacity of the site, actively contributing to flood protection with wet woodland planting proposed to complement this. Whilst not fully implemented, the wet landscaping restores the character of the natural environment, enhances sustainable drainage provision and drains into the existing soakaway in the garden area to the north.
Ground cover is provided by a range of types: Soleirolia soleirolii to banks and surrounding the pond; Pachysandra terminalis (Japanese spurge) beneath the trees. The latter is interspersed with ferns of various types, Polystichum aculeatum and Blechnum spicant, whilst feature plants include the black and white flowers of Vinca minor alba (small white periwinkle), Polygonatum multiflorum (Solomon’s seal). Other feature plants include Helleborus niger and a Helleborus Barnhaven hybrid, as well as white foxfloves, Himalayan poppy and Hosta. Around the pond, black and white iris provide accents.
The planting includes a new Turkish hazel tree adjacent to the entrance gate, marking the new entrance and ensuring no net loss of trees.
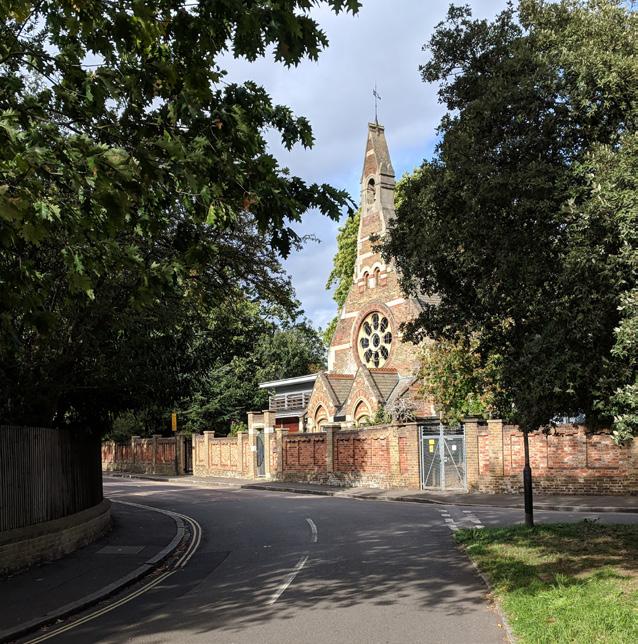
Weston Studio Extension
Weston Studio
Monument Studio
Rambert School Weston Studio Extension Landscape Plan and Ground Floor Plan Scale 1:100
Rambert School Weston Studio Extension Landscape Plan and Ground Floor Plan Scale 1:100
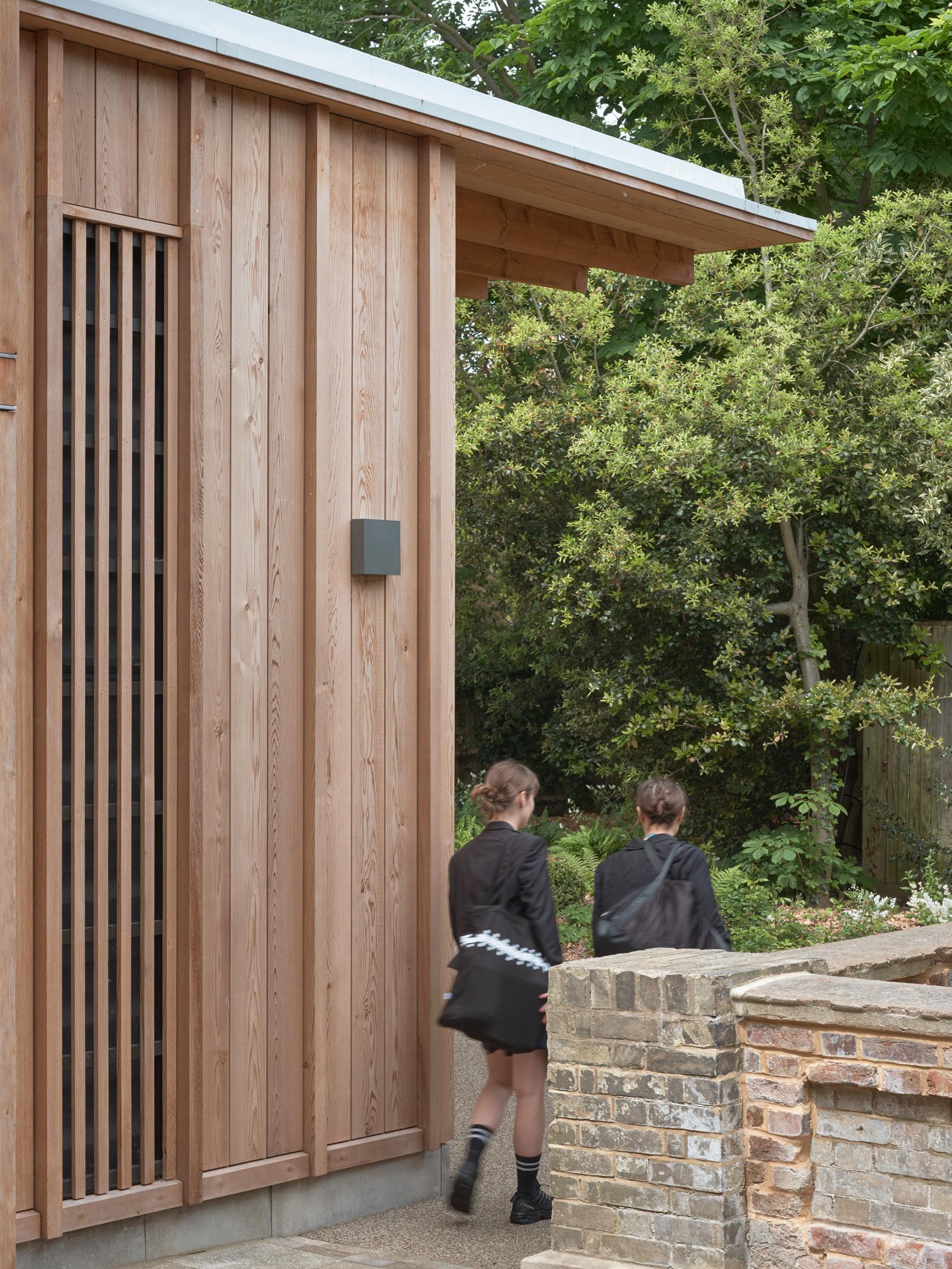
Accessibility
The design of the Weston Studio extension and surrounding landscaping improves accessibility for all, providing level access from street level into both studios, and stepped access to the garden areas to the north of the site.
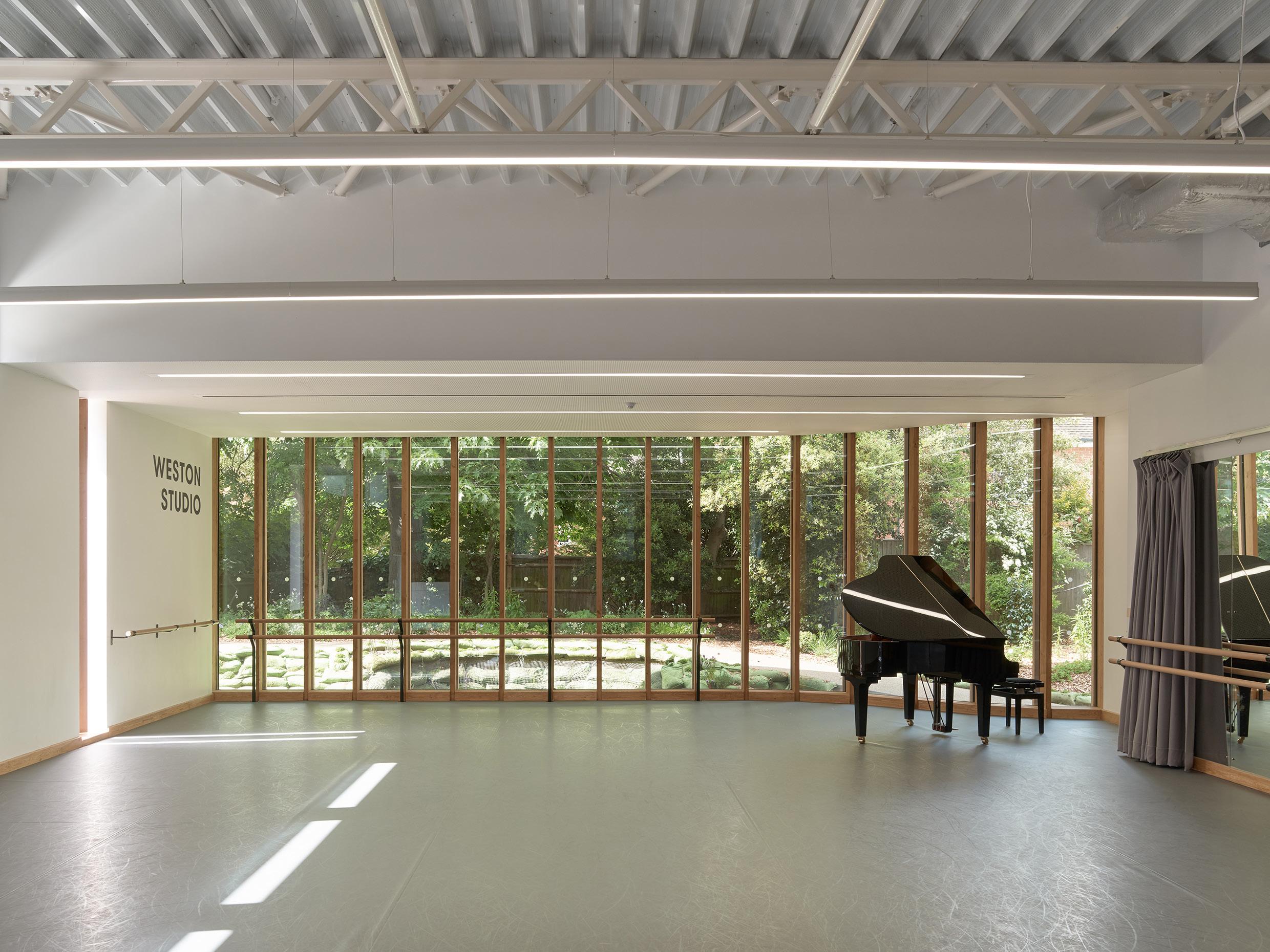
The existing site was constructed to standards which are no longer current, and though it was not obligatory to improve the existing situation, the project team established this as a requirement at the early design stage. The existing ramps to the studio exceeded current standards so these were replaced with routes which exceeded current standards (at a considerably lower gradient than required.)
The provision of ramps was complicated by the requirement to retain flood protection to the studio from the adjacent river, with the landscape acting as a barrier to protect the building. These competing requirements had to be carefully balanced in the design proposals.
The proposals also moved the front door of the studio to the west, closer to the road, reducing the travel distance from the public realm to the interior. Upgrades to doors were made to ensure that these could be operated by all.
Weston Studio Extension
Weston Studio Extension
Weston Studio
Weston Studio
Monument Studio Violet Needham Chapel
Monument Studio Violet Needham Chapel
Monument Studio Violet Needham Chapel
Monument Studio Violet Needham Chapel
Rambert School Weston Studio Extension Section AA Scale 1:100
Rambert School Weston Studio Extension SectionAA Scale 1:100
Weston Studio Extension
Weston Studio Extension
Rambert School Weston Studio Extension North Elevation Scale 1:100
Rambert School Weston Studio Extension North Elevation Scale 1:100
