MICHAEL DAVID SALINAS
LICENSURE
Registered Architect
State of New York
License #041221
AIA member since 2018
EDUCATION
University of New Mexico
Master of Architecture, May 2014 Smilovits Memorial Scholarship
University of Texas at Austin Summer Academy in Architecture Certificate, August 2010
Award of Excellence winner Entry Scholarship winner
University of New Mexico
Bachelor of Arts, May 2003
Dual Major: Political Science & History Legislative Internship, Santa Fe, NM
SKILLS
Visualization
Physical Modeling
3D Modeling
Design Programming
Coordination
Code & Zoning Research
Presentation
Fabrication
Wood Shop
TIG welding/Metals
Digital Orthographic Drawing
Sketching
Photography
Digital & film photography/processing
Software & Tools
Rhino (& Vray)
Revit
AutoCAD
Adobe Illustrator
Adobe InDesign
Adobe Photoshop
Bluebeam Revu
Microsoft Office
some Grasshopper
some SketchUp
some 3DS Max
EXPERIENCE
Murphy Burnham & Buttrick Architects (MBB)
Associate / Project Manager / Architect
PS19Q - Institutional / DD, CD, VE, CA
610 Ovington Ave, Apt 6D
Brooklyn, NY 11209
347.309.3048
michael.david.salinas@gmail.com
michaeldavidsalinas.com
References and/or additional experience available upon request.
New York, NY May 2015 - Present
Led our team in CA as Project Manager through an aggressive final 12 months to TCO for the addition; currently overseeing the completion of Phase 2, renovation. Began as a project designer; quickly added responsibilty of Lead Revit / BIM Coordinator & assisted coordination. Additionally, worked on design studies, prepared presentation materials, participated in design meetings, assisted with documentation, prepared filing documents, etc.
St. Paul’s Chapel - Institutional / Master Plan, Pre-Design
Project Manager currently leading a plan to rejuvenate & improve functionality of landmark. Concurrently providing CA for select accessibility improvements.
245 Water Street - Residential / Pre-Design
Prepared a feasibility report analyzing existing conditions of a 19th century warehouse building located in the Landmarked Seaport District, performed code research, & explored design studies to convert a single-use residential into a multi-family dwelling under the NYC loft law.
Trinity Church Wall Street - Institutional / Pre-Design, SD
Designer who helped define the scope & develop the scheme for restoring a NYC Landmark. Work included design studies, prepared presentation materials, participated in meetings, design documentation, & more.
Meeting Street - Institutional / SD, DD
Designer who helped sort through complex phasing & programatic requirements, leveraging Revit & plug-in software to manage information. Additonally, made design studies, prepared presentation materials, helped with design documentation.
St. Patrick’s Cathedral - Institutional / SD, CD
Contributed as a Designer for the Lady Chapel Glass Wall, Cardinal Residence Secure Entry, Memorial Garden, & more.
FBT Architects
Intern Archtiect
Farmington High School - Institutional / SD, DD, CD
Albuquerque, NM Mar 2014 - May 2015
Contributed from concept to documentation for 41 acre, multi-phase High School replacement/renovation on the same site.
Montainair High School - Institutional / Pre-Design, SD Hermosa Middle School - Institutional / CD
Northeast Elementary School - Institutional / CD
RAM Partners
Leasing & Marketing Coordinator
KB Home New Home Sales Consultant
ACADEMIC EXPERIENCE
Austin, TX May 2010 - Aug 2011; Jan 2007 - Dec 2009 Austin, TX Dec. 2009 - May 2010
New York Institute of Technology - Manhattan Adjunct Assistant Professor
UNM School of Architecture + Planning Lecturer 1 (Sp 2015); Grad. Assistant (Fa 2011-Sp 2014) Graduate Assistant, 2011-14 Fab Lab Research Assistant, 2012-13
New York, NY Fall 2019
Albuquerque, NM Fa 2011 - Sp 2014
PROFESSIONAL
PS19 QUEENS Corona, Queens, NY, NY
245 WATER STREET Seaport District, Manhattan, NY
TRINITY CHURCH WALL STREET REJUVENATION
Financial District, Manhattan, NY, NY
ST. PATRICK’S CATHEDRAL Midtown, Manhattan, NY, NY
FARMINGTON HIGH SCHOOL Farmington, NM
ACADEMIC / CONCEPTUAL
THE BARACK H. OBAMA PRESIDENTIAL CENTER FOR CHANGE Chicago, IL
THE ENTERPRISE: JOINT RESEARCH HUB Albuquerque, NM
SLIDER SYSTEM FACTORY Anchorage, AK
THE DE ANZA: ADAPTIVE REUSE Albuquerque, NM
ALTURA COMMUNITY RETREAT Albuquerque, NM
MONTANO BRIDGE Albuquerque, NM
MAKING
SHADOW BOX Siteless
INTERVENTION Albuquerque, NM
TUNNEL FOR BEANS East Harlem, Manhattan, NY
SCREENS Albuquerque, NM
PS19 QUEENS THE MARINO P. JEANTET SCHOOL
MBB Architects
Project Manager
Construction Administration
Designer & BIM Coordinator
Construction Administration
Bid Documents
Construction Documents
Design Development
Situated in Corona, Queens, our team designed an addition and renovation of a school bursting at the seams, complimenting the historic building’s materiality, fenestration, and scale. Meanwhile, it balances the client’s desire for safety and security while maintaining goals of an architecture that contributes to the rich urban fabric along the Roosevelt Ave corridor. Noteworthy, the client pursued an agressive 18 month construction schedule for the +95,000 sf addition. We developed an envelope utilizing thermally broken and insulated brick veneer precast concrete sandwhich panels hung from the steel structure. This integrated approach proved critical to delivering on-time while maintaining factoryquality standards.

Corona, Queens, NY Completion: Fall 2018 (Addition), Spring 2020 (Renovation) Client: New York City School Construction Authority (NYCSCA)
Citlnalta Construction
Collaborators: Langan (Civil), Scape (Landscape Architecture), Silman (Structural), Loring (MEP & FP), Cerami (AV & Acoustics), MFLD (Lighting), C&G Graphics, VDA (Elevator), Romano Gatland (Kitchen)
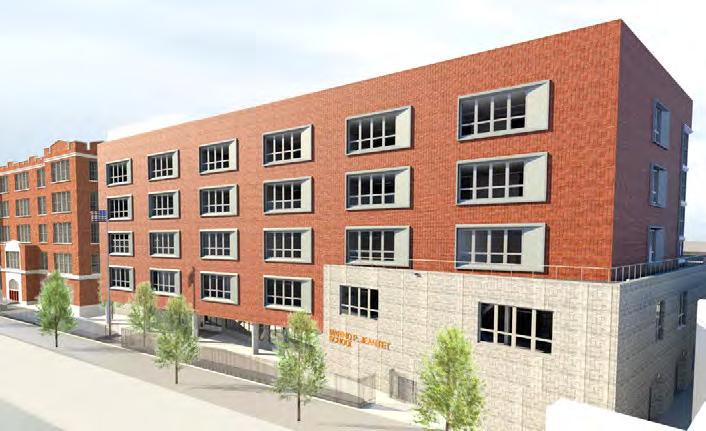



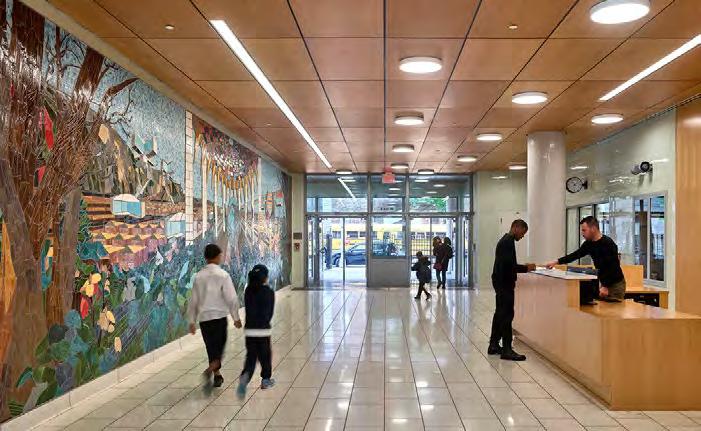


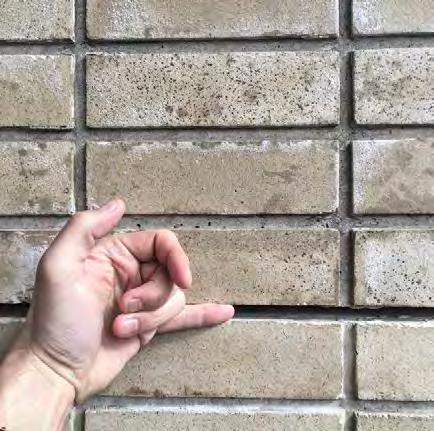

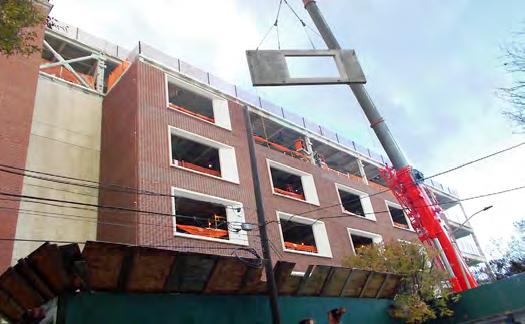






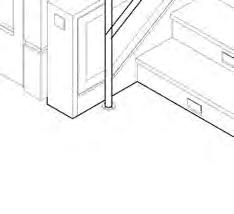







































245 WATER STREET LOFT CONVERSION
MBB Architects
Project Architect
Pre-Design
Prepared a feasibility report analyzing existing conditions of a 19th century warehouse building located in the Landmarked Seaport District, performed code research, & explored design studies to convert a single-use residential into a multi-family dwelling under the NYC loft law.
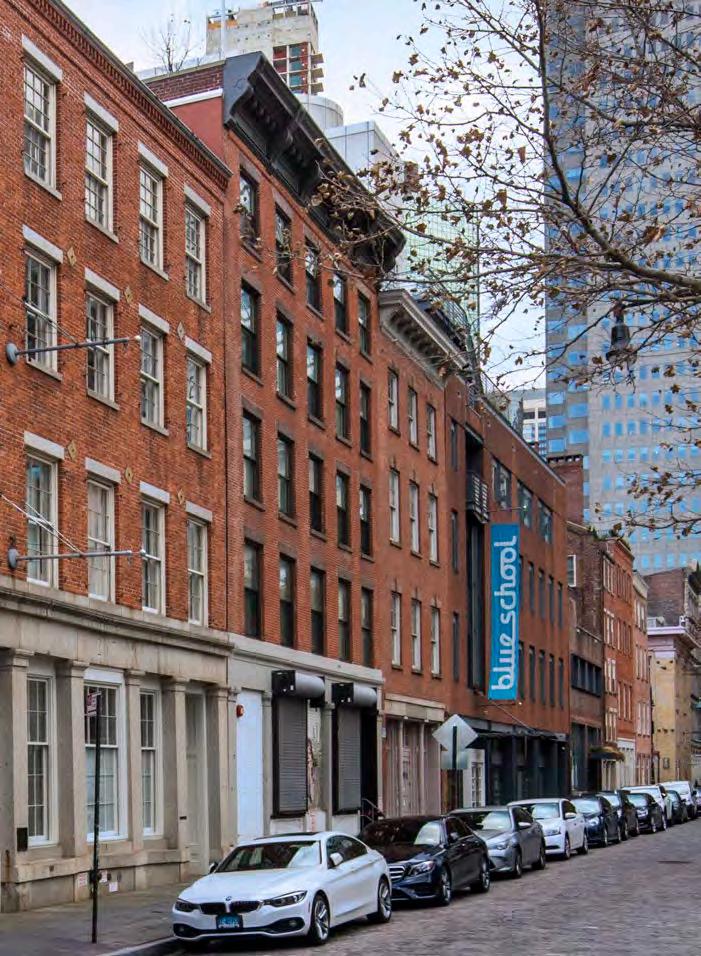



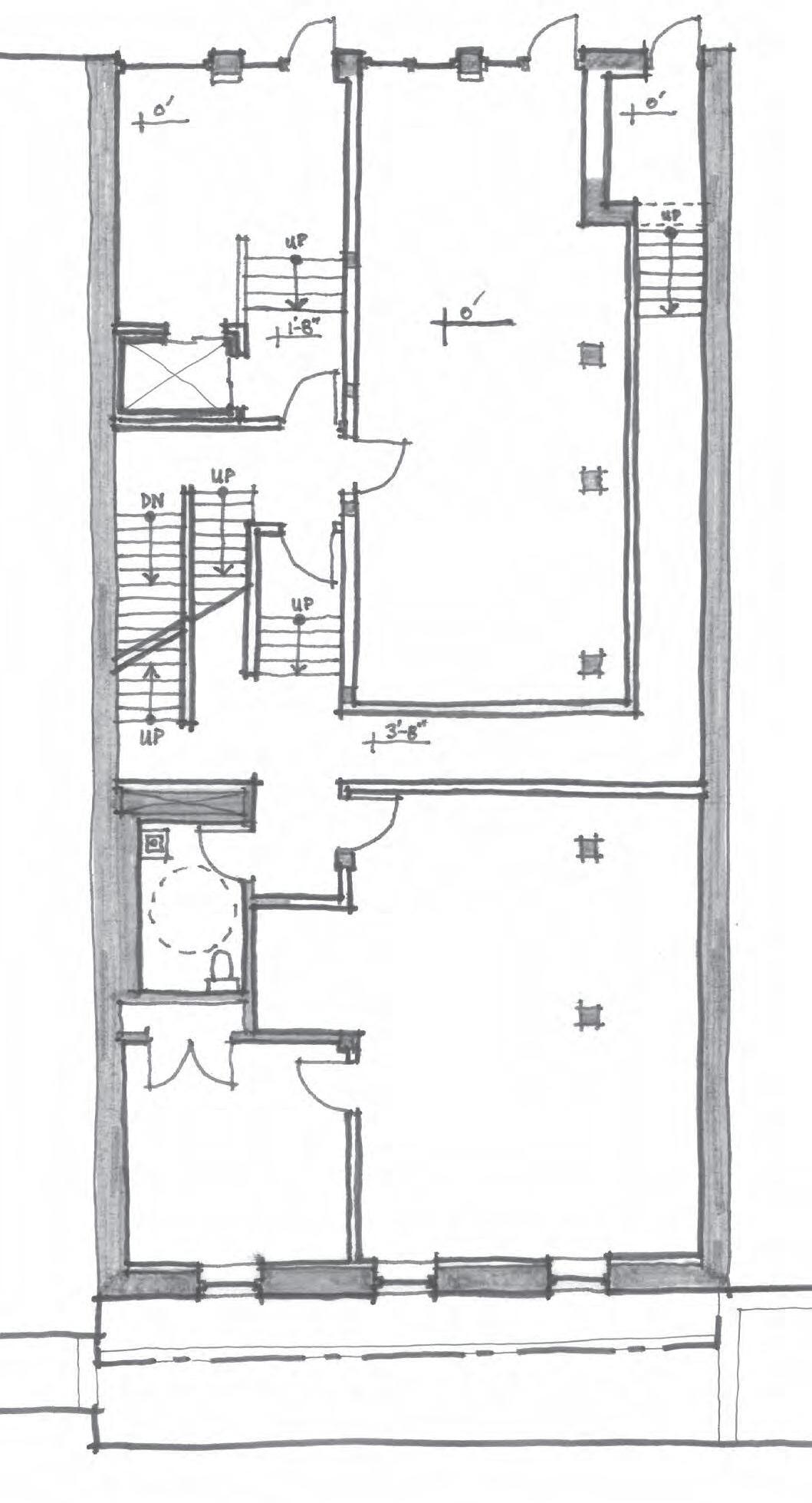







TRINITY CHURCH WALL STREET REJUVENATION
MBB Architects Designer
Pre-Design, Schematic Design
With a history that is entwined with the birth of the United States, the 3rd, gothic revival interation of the building was a project to restore and renovate non-historic parts to suit the needs of an active church community. Leveraging historic and design research, our team aimed to reverse years of neglect and ill-advised interventions, bringing back the ‘glory’ to this important piece of American architecture. Additionally, our team sought to modernize while integrating several MEP, AV, life safety, and lighting systems into the historic fabric. I was a key team member of early design phases, playing a substantial role in concepts that carried forward into construction.

Developed 3D
Location: Financial District, Manhattan, New York, NY
Completion: late 2020
Client: Trinity Church Wall Street
Construction Manager: Sciame
Collaborators: Building Conservation Associates (Restoration), Langan (Civil), MNLA (Landscape Architecture), Silman (Structural), AKF (MEP), Shen Milsom & Wilke (AV), Threshold (Acoustics), Auerbach Pollock Friedlander (Theatrical Lighting), MFLD (Lighting), VDA (Elevator)
While the restoration is sweeping, elevated involvement indicated by color



The stone altar was pulled off from existing reredos to support contemporary services; repositioned pulpit on right; hidden door to an accessible lift behind re-envisioned millwork.
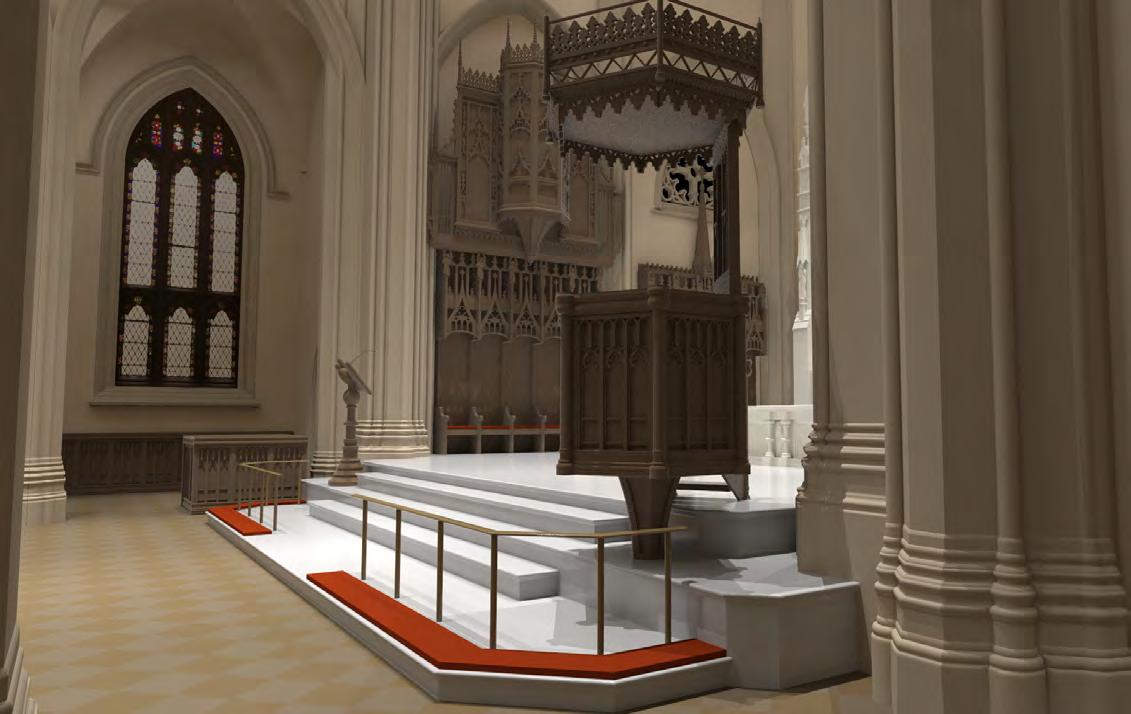
ST. PATRICK”S CATHEDRAL
MBB Architects
Designer Schematic Design, Construction Documents
Near the end of the architectural restoration of the 1879 cathedral, our office began a series of interior and exterior ‘day 2’ design services. My role ranged from surveying existing conditions, drawing studies, and contributing on construction documents.
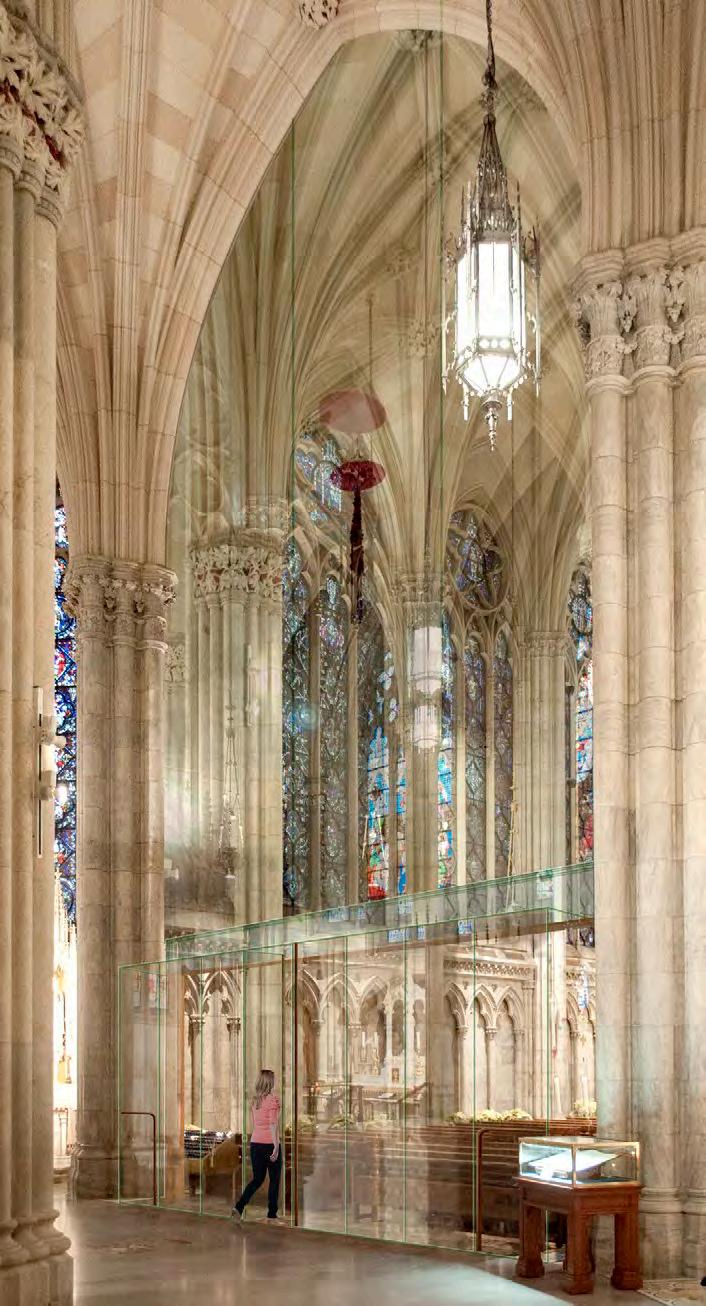
LADY CHAPEL GLASS WALL
Located behind the chancel, the design acoustically seperates while minimizing visual impact. The result was engineered without visible fasteners, with a 23’ L x 3.78” x 24”D glass beam supporting three 1.5” thick, 7.5’ x 35’ panels.
Collaborators: Seele (Facade Designer & Installer), Silman (Structural).

SECURE ENTRY - CONSTRUCTION DOCUMENTS
Sold as discrete intervention on the landmarked St. Patrick’s Cathedral, the ‘secure entry’ borrows the appearance and materiality to minimize the visual impact of the landmarked St. Patrick’s Cathedral. Part of small team, I contributed with detailing studies and the final construction documents.




FARMINGTON HIGH SCHOOL
FBT Architects
Intern Architect (Designer)
Construction Documents
Design Development
Schematic Desgin
Farmington High is +208,000 sf of new construction, +60,000 sf of renovated spaces on an existing campus located on hilly site in the arid four corners region. With the community behind rebuilding on the current site, our team partnered with the construction manager at risk through every phase to develop the project to optimise siting, budget, and phasing. My role included developing our project between 5 linked Revit models, performing design studies, and contributing to the detailing contained within the construction documents.



Location: Farmington, NM
Completion: 2018
Client: Farmington Municipal Schools
Construction Manager at Risk: Jaynes Corporation
Collaborators: High Mesa (Geotech/Civil), Groundwork Studio (Landscape Architecture), Walla Engineering (Structural), Bridgers & Paxton (MEP & FP), Southwest Noise Control (Acoustics), DesignTec (Food Service), Studio M (Interiors)

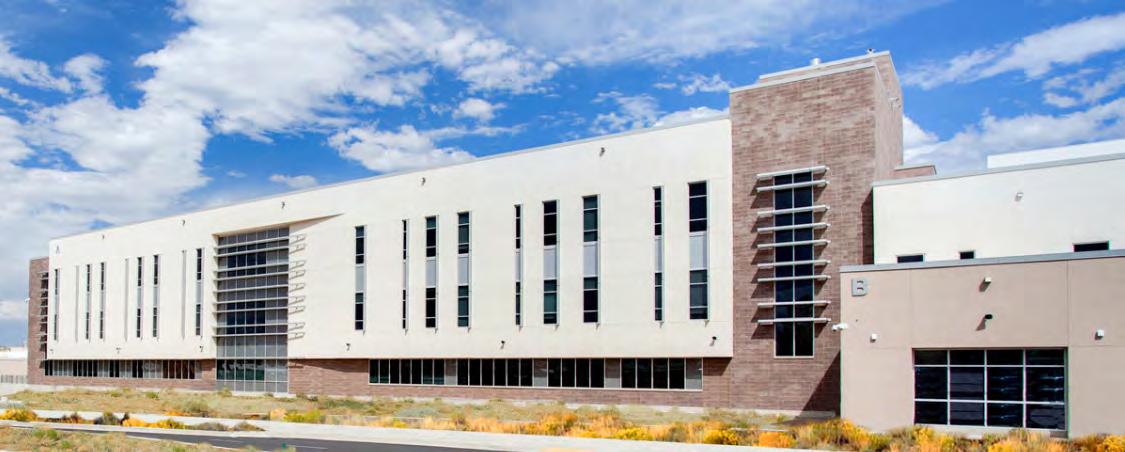





























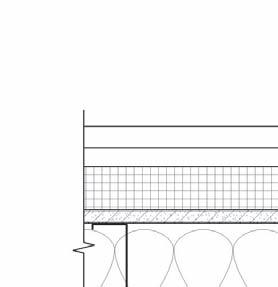

































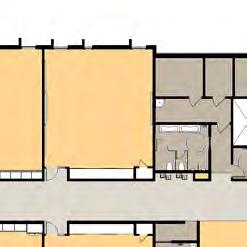




























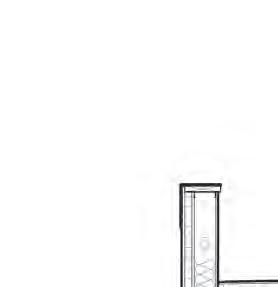

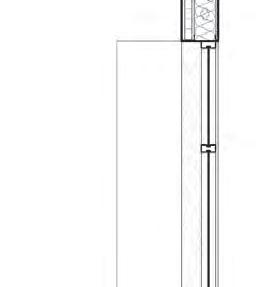
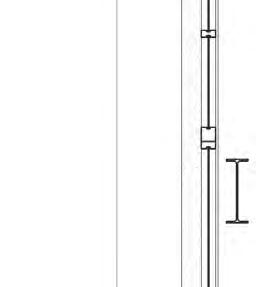


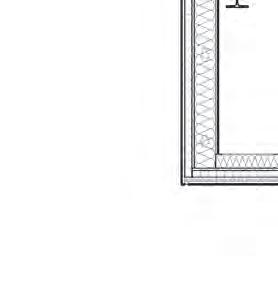


























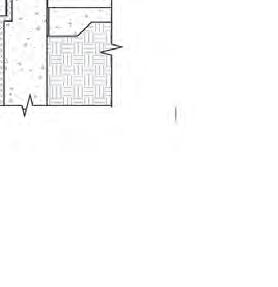




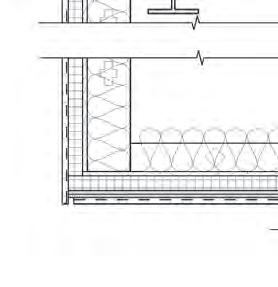



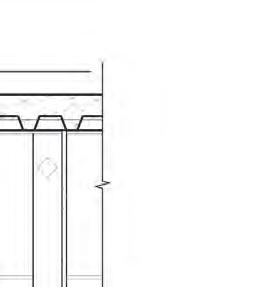



THE BARACK H. OBAMA PRESIDENTIAL CENTER FOR CHANGE
Chicago, IL
University of New Mexico SAAP

On Chicago’s South Side, there is a place that feels neighborly, yet still Presidential. It pays respect to a community that shaped Obama, but is strategic in its proximity to the University of Chicago and it’s ambition to impact growth on the South Side.
The design resolves a complex program and circulation pattern while investigating an architecture that is a critical of urban, historical, and social contexts. By pairing simplified and warped geometries, it gives voice to the sobering realities of the Presidency.
Finally, while Obama’s election might be heralded as America’s arrival to the ‘promised land,’ the mountain top within reminds us of the work left to be done.

BORROWED PATTERNS
Historic 25’ wide lots of Woodlawn, the neighborhood just south of the site & Chicago’s iconic use of brick, suggest familiar patterns.
The spatial & tectonic system follow a 25’ wide bay, while a staggered ‘running bond’ pattern is adopted in the opposite direction.

BORROWED MATERIAL
Presidential libraries often recreate the oval office as an exhibit. By contrast, the proposed borrows geometry, then through a series of operations (manipulation, spin, disjoining, and patching), it becomes a physical commentary on politics, reflecting on both the pain and beauty of representative democracy.
Parametric modeling assigns Chicago’s brick a new role as a transparent (yet opaque) skin for the elegant vertical passage between plaza and gallery levels. Along the route, one experiences a glazed lightfall overhead and the presidential archives visually, yet the brick screen serves a reminder of the privelege to access sensitive documents.

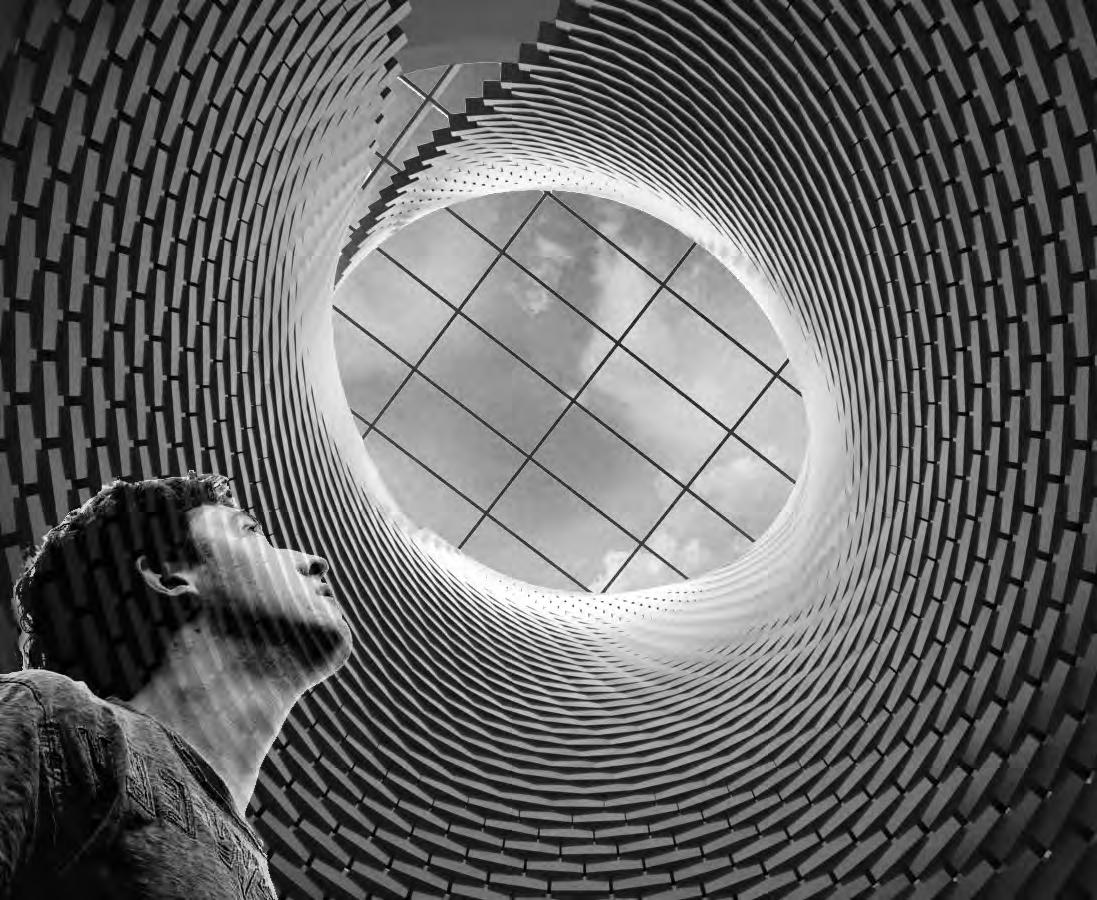




THE ENTERPRISE: JOINT RESEARCH HUB
Albuquerque, NM
University of New Mexico SAAP
Professor Roger Schlunz, FAIA
In collaboration with The University of New Mexico School of Engineering
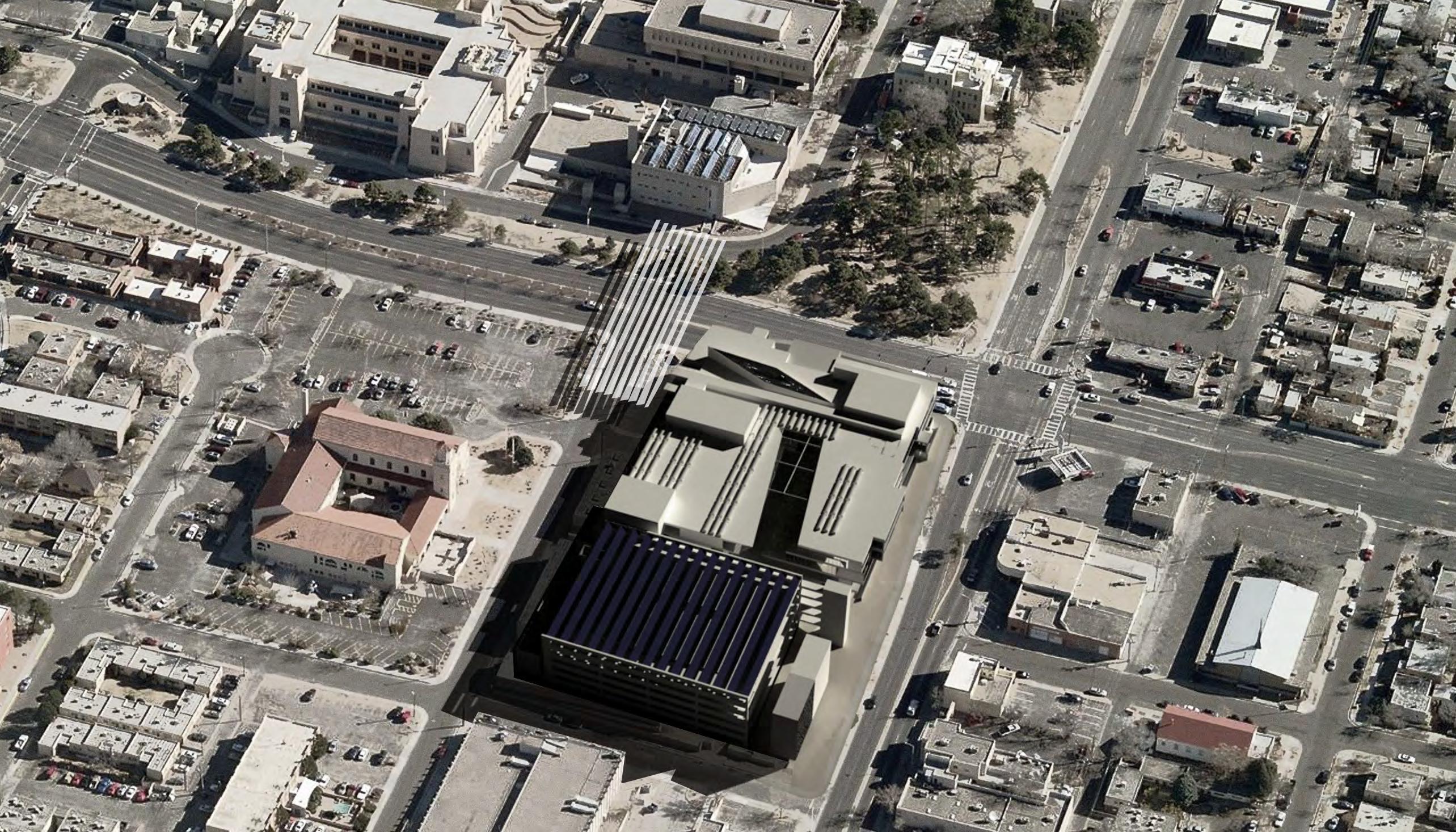
The built environment has an impact on productivity within the workplace. Many high level research facilities invest in spaces that encourage collaboration, promote wellness, and offer natural light. All true, except at the Univeristy of New Mexico; most are merely adequate.
Spawned by the desire to collaborate, and remain competitive as a research institution, the UNM School of Engineering and Sandia National Laboratories seek a home to house their combined efforts.
The proposed houses a dynamic internal public realm known as the ‘urban canyon’, shaping a diverse, rich experience. Further, the design re-interprets program and typological models for the purpose of creating a stimulating working environment.
VISUAL AND SPATIAL
Cues of motion through space, complex curvature in nature, other built environments, and fantasy are borrowed to define public / private space.
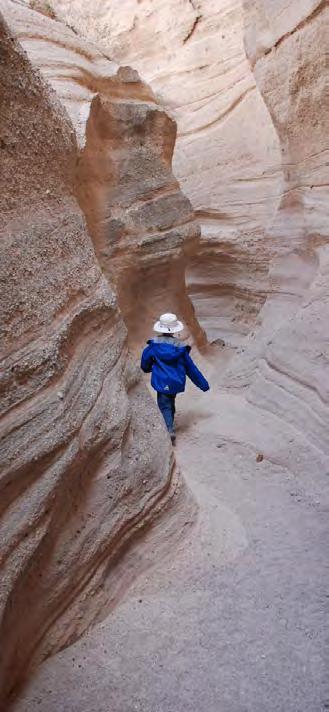
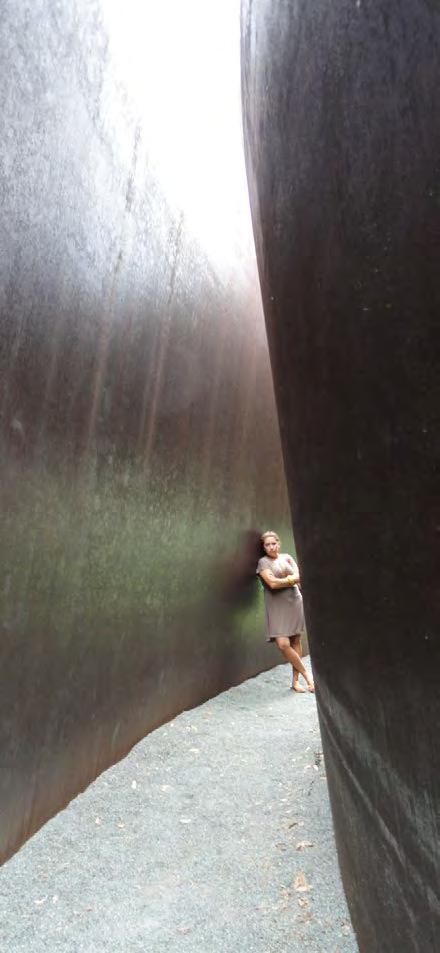


model: urban street and courtyard take shape






DESIGN



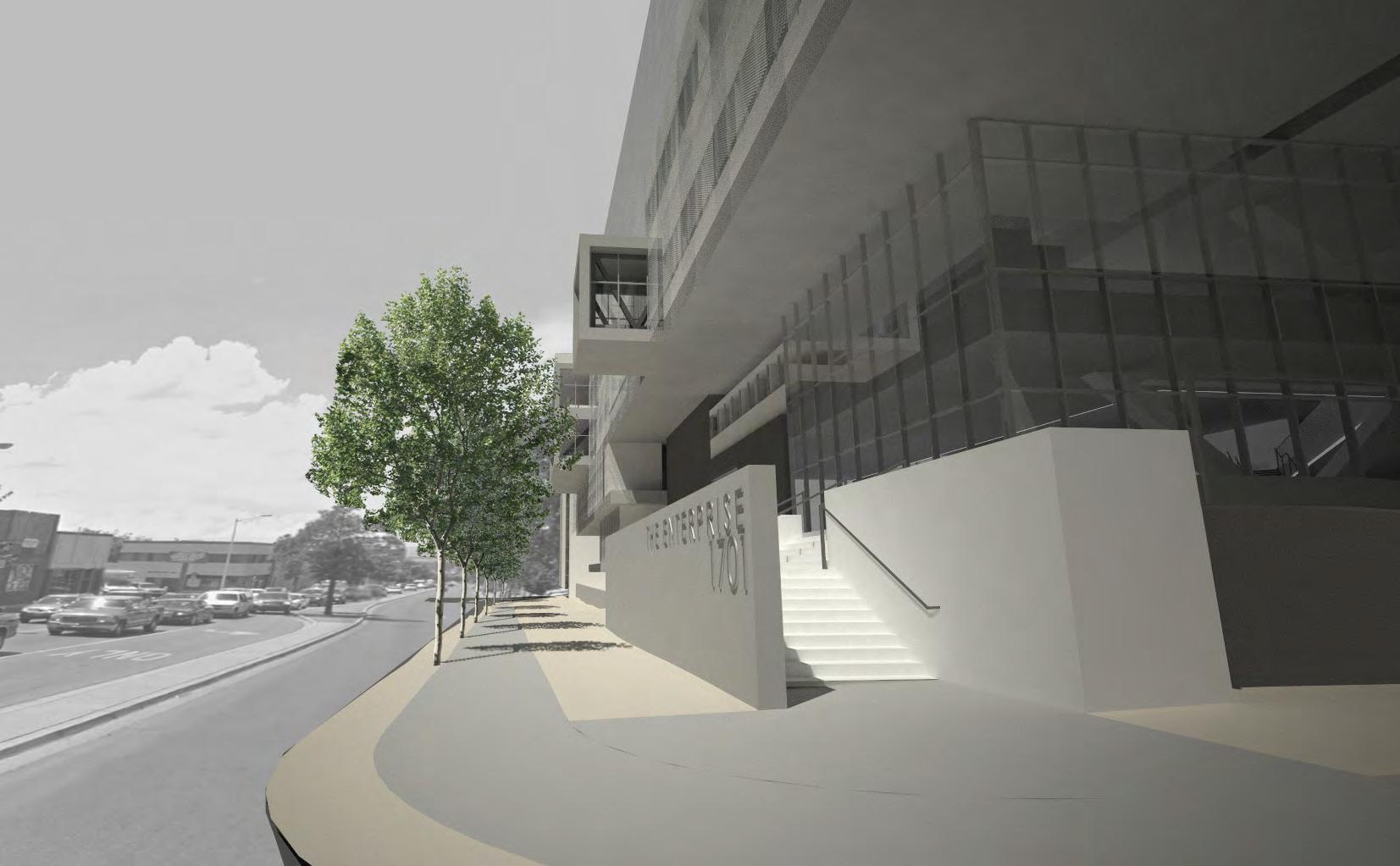

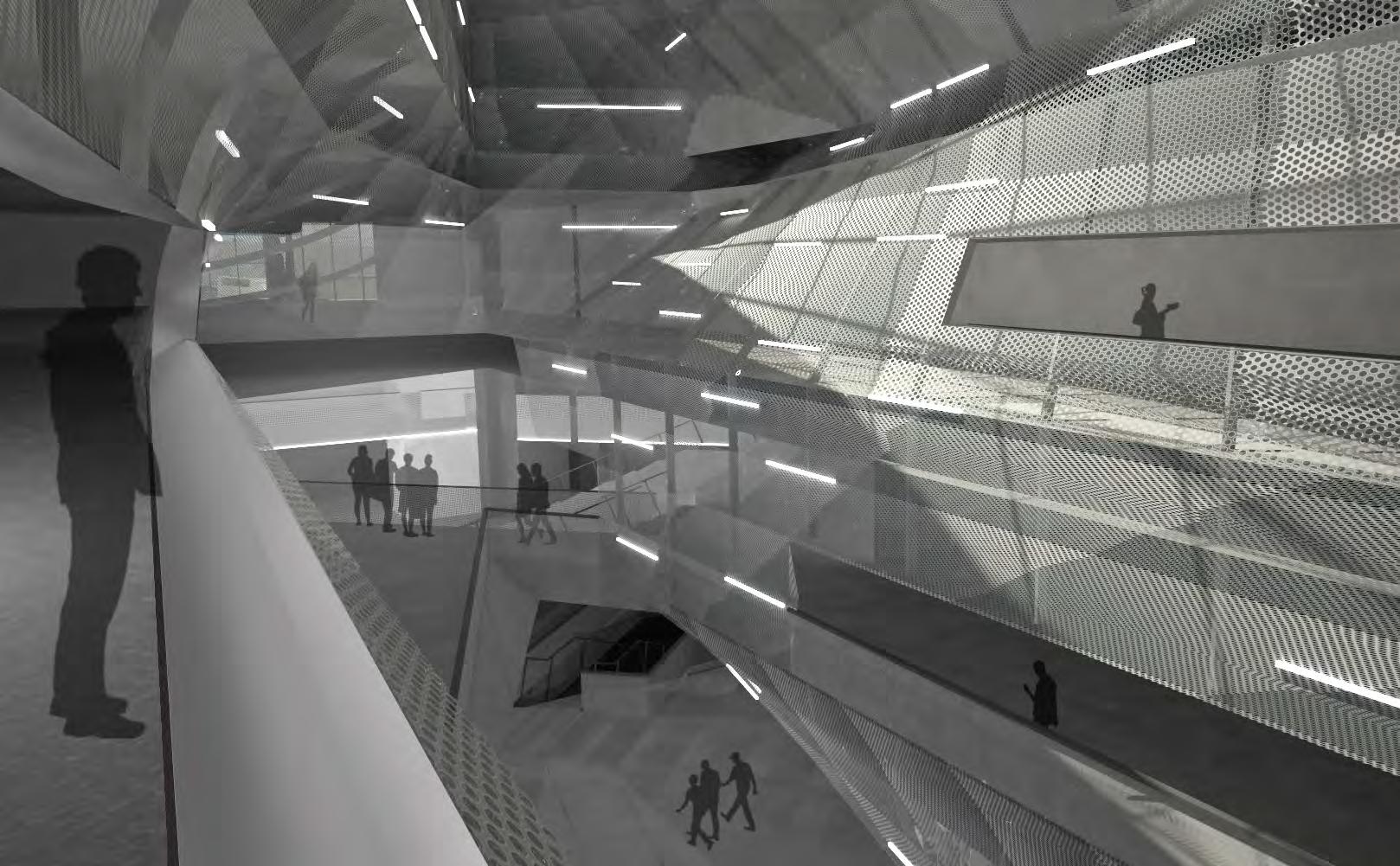




SLIDER SYSTEM FACTORY
Anchorage, AK
University of New Mexico SAAP
Professor Kramer Woodard, Professor David Brindle

The needs of industry change over time, therefore the design emphasizes flexibility, drawing from it’s context to shape it. Climatic: Located in Alaska, harsh Winters require a design that negotiates scarce solar access and frigid temperatures. Physical: Industry’s hazardous conditions and scale removes it from the city; it lacks context. Embeded: The struggle between the classes - Proletariat and Bourgeoisie. While tensions are cooler today, the design attempts to optimize productivity by placing white and blue collar along a common plane. Programs of wellness are lifted, uniting all workers.


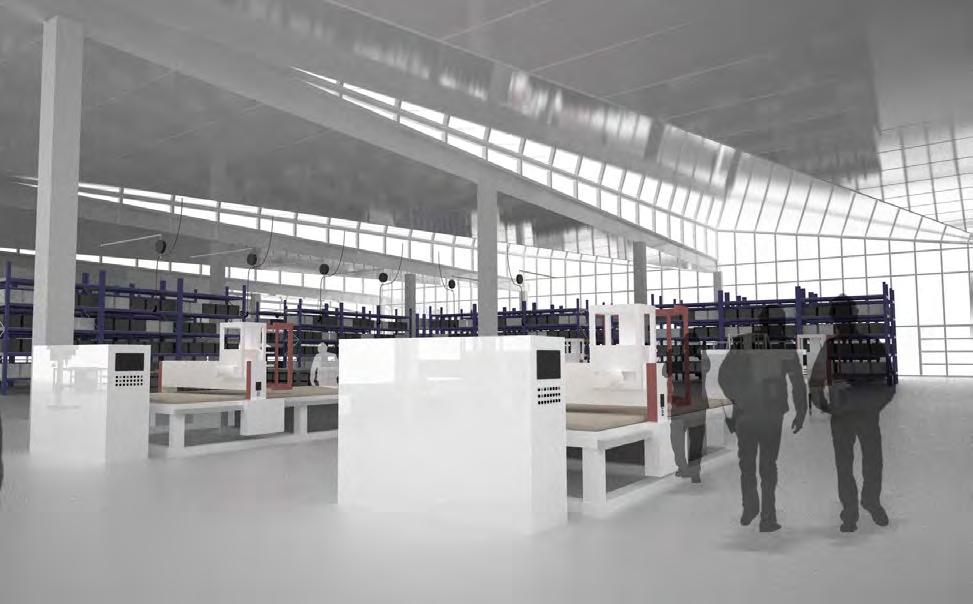
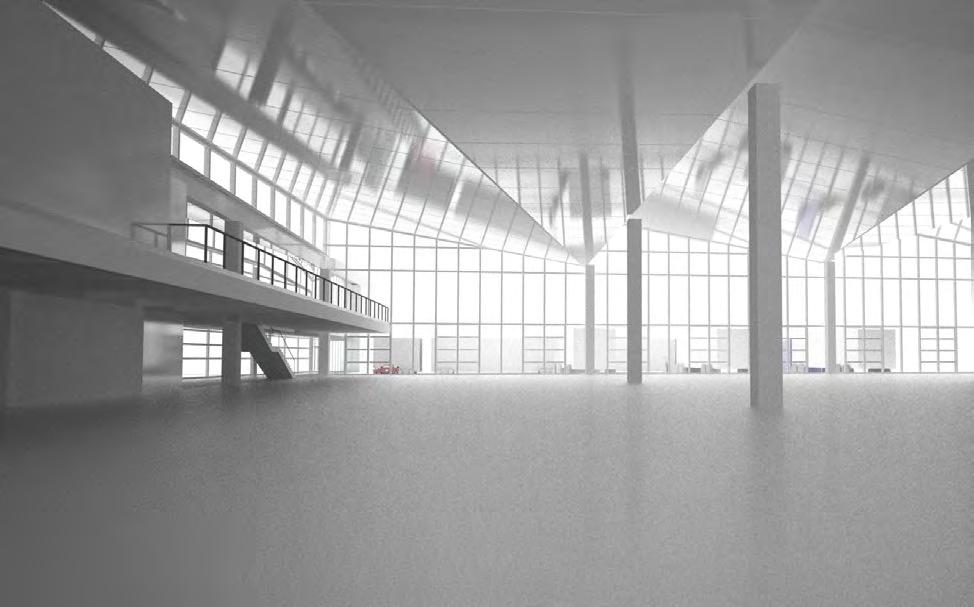
INSULATED ALUMINUM ROOFING
VIERENDEEL TRUSS & GLAZED CLERESTORY ASSEMBLY
STRUCTURAL STEEL ARMATURE
PRECAST CONCRETE PANELS
OPPERABLE OVERHEAD DOOR INFILLS AT CURTAIN WALL
DOUBLE-FACADE CURTAIN WALL ASSEMBLY


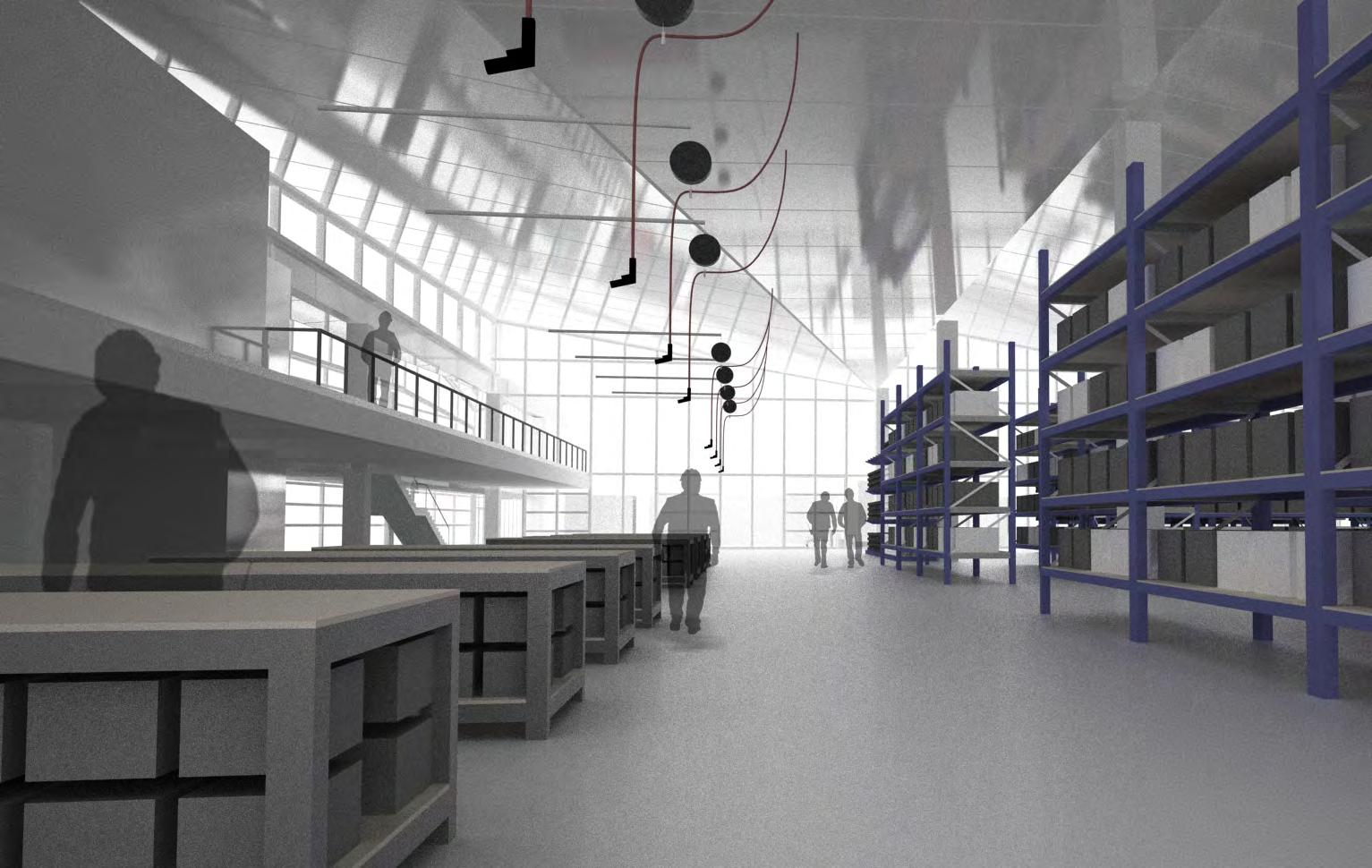


THE DE ANZA: ADAPTIVE REUSE
Albuquerque, NM
University of New Mexico SAAP
Francisco Uvina, Lecturer
Project
Recent efforts to utilize preservation tax credits at the cityowned De Anza Motor Lodge, have failed.
Enter the ‘Parasite:’ obviate the preservationists and forget the tax credits. Instead, urgently negotiate with the city for purchase with a promise to do something tasteful. The city continues by creating leverage via the media.
The project would introduce new mix of uses (commercial, residential, + motel), acting as a catalyst for revitalized street life, growing Albuquerque’s most successful pedestrian corridor, Central Avenue.





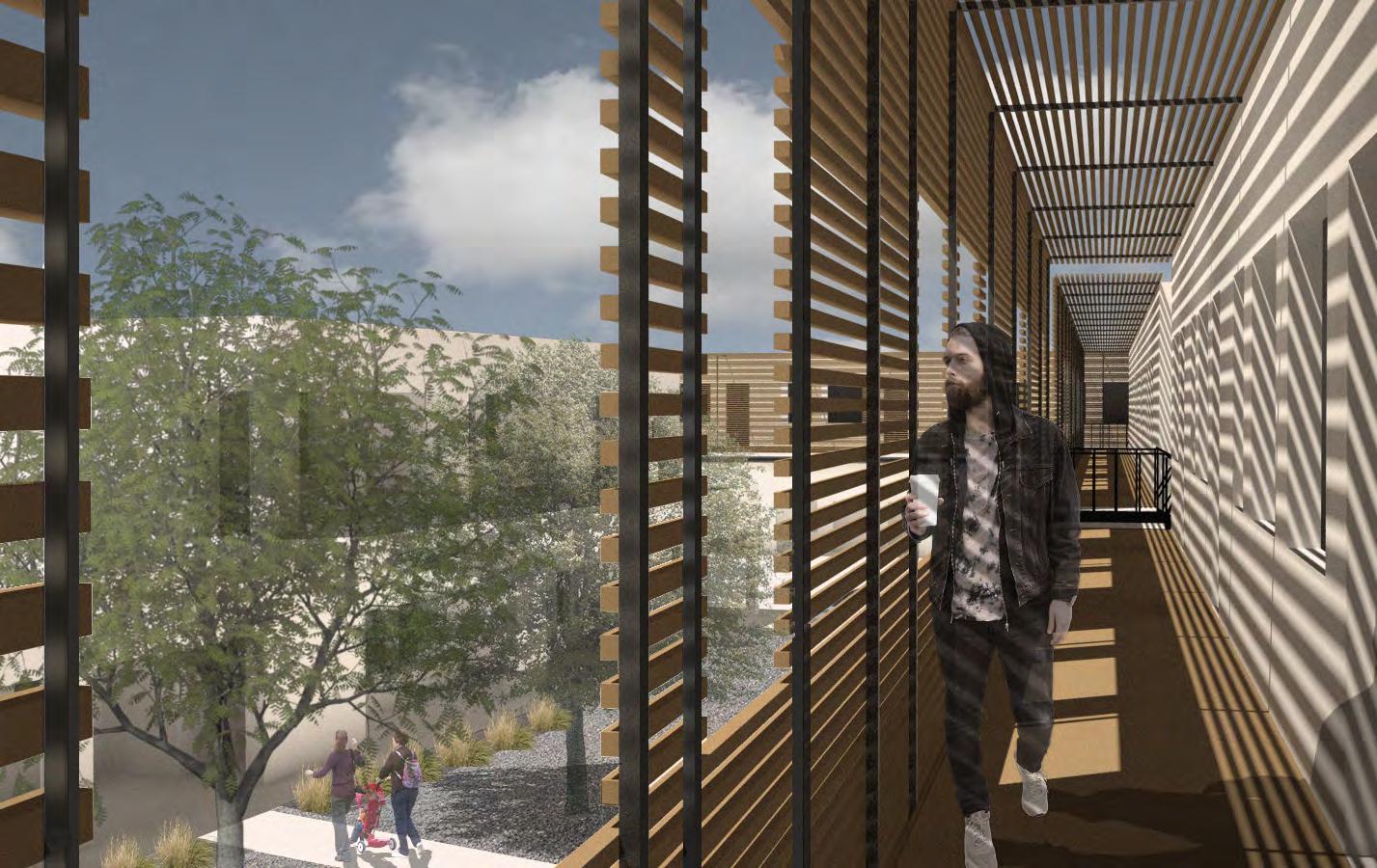
ALTURA PARK COMMUNITY RETREAT
Albuquerque, NM
University









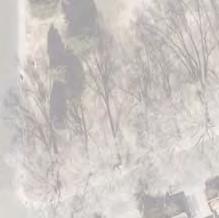






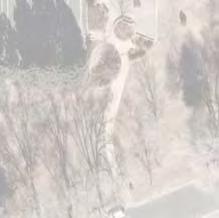


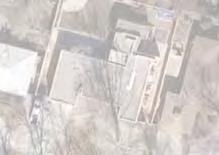













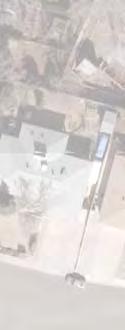


MONTANO BRIDGE
Albuquerque, NM
University of New Mexico SAAP
Professor Kuppaswamy Iyengar
Structures Bridge Project




SHADOW BOX
Albuquerque, NM
University of New Mexico SAAP
Professor Stephen Mora
Beginning with selection of an artist (Antony Gormley) and an architect (Jean Nouvel), the task was to ‘shadow’ cues from their body of work, merging the design languages into a a single interpretation.

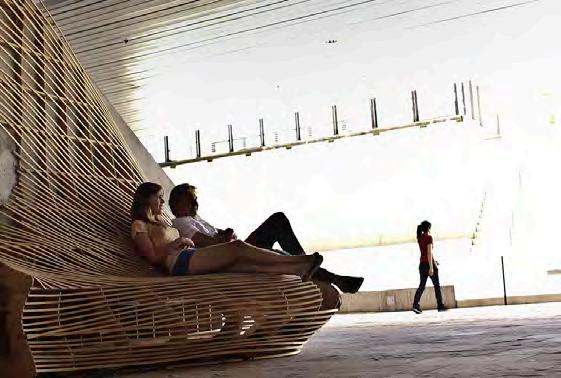
INTERVENTION
Albuquerque, NM
University of New Mexico SAAP
Professor Stephen Mora Class Project
At the belly of the UNM SAAP courtyard lied an aggressive response to the orthogonal building design. The project is a manifested journey from conceptual NURBS surfaces to a rationalization of the complex geometry into an armature and surface via both analog and digital fabrication techniques.
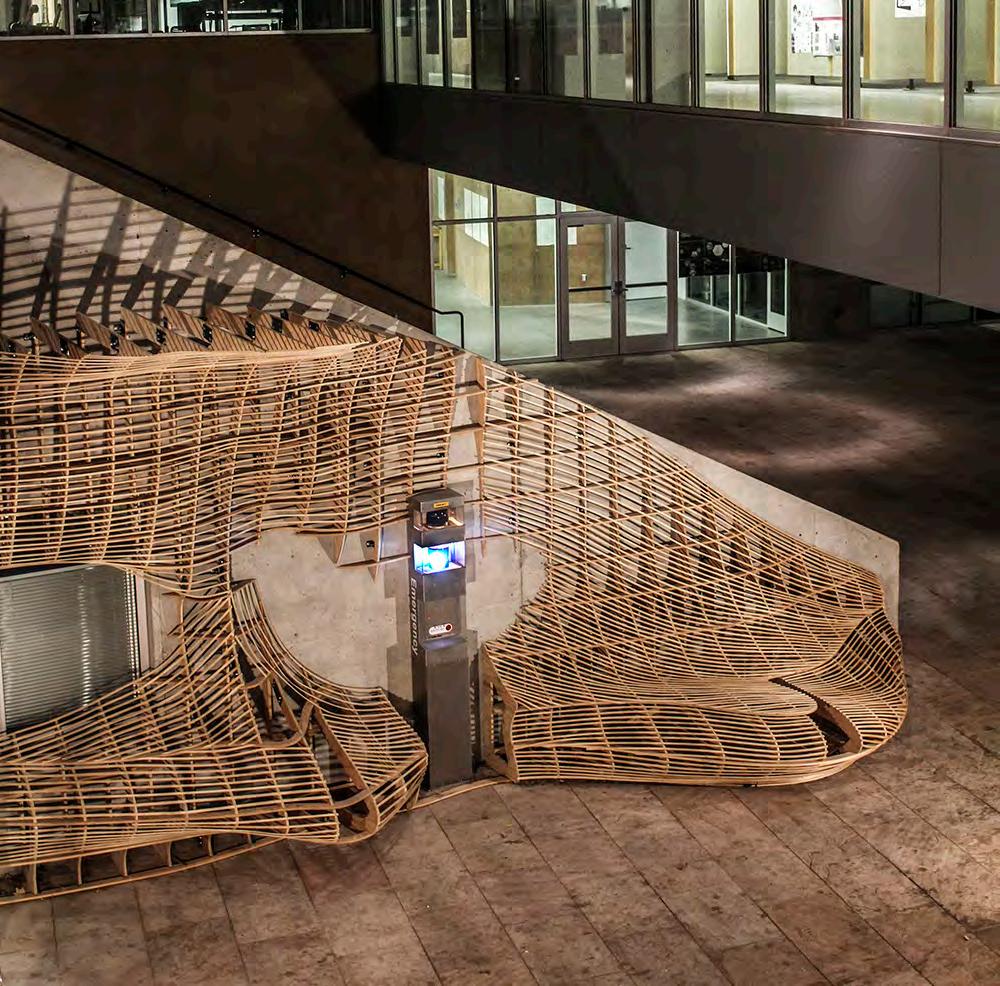
TUNNEL FOR BEANS
East Harlem, Manhattan, NY
MBB Architects - Day of Service
Leandership: Taylor Burch, Stefan Garcia, Nyssa Sharazee
Our office sponsored an AIA “Day of Service” for the Edible School Yard’s second demonstration school at PS 7 Manhattan. Leadership engaged the organization to discuss ways to contribute. participated as a volunteer to construct the tunnel.




Albuquerque, NM Project
Located on the South face of a 1940s ‘puebloid’ duplex, the screens enhance privacy, creating an interesting play on light, space, and a cozy place to occupy for it’s clients. Since renting, this screened porch was conceived as a light touch, meant to be re-located and reassembled somewhere else in the future.




