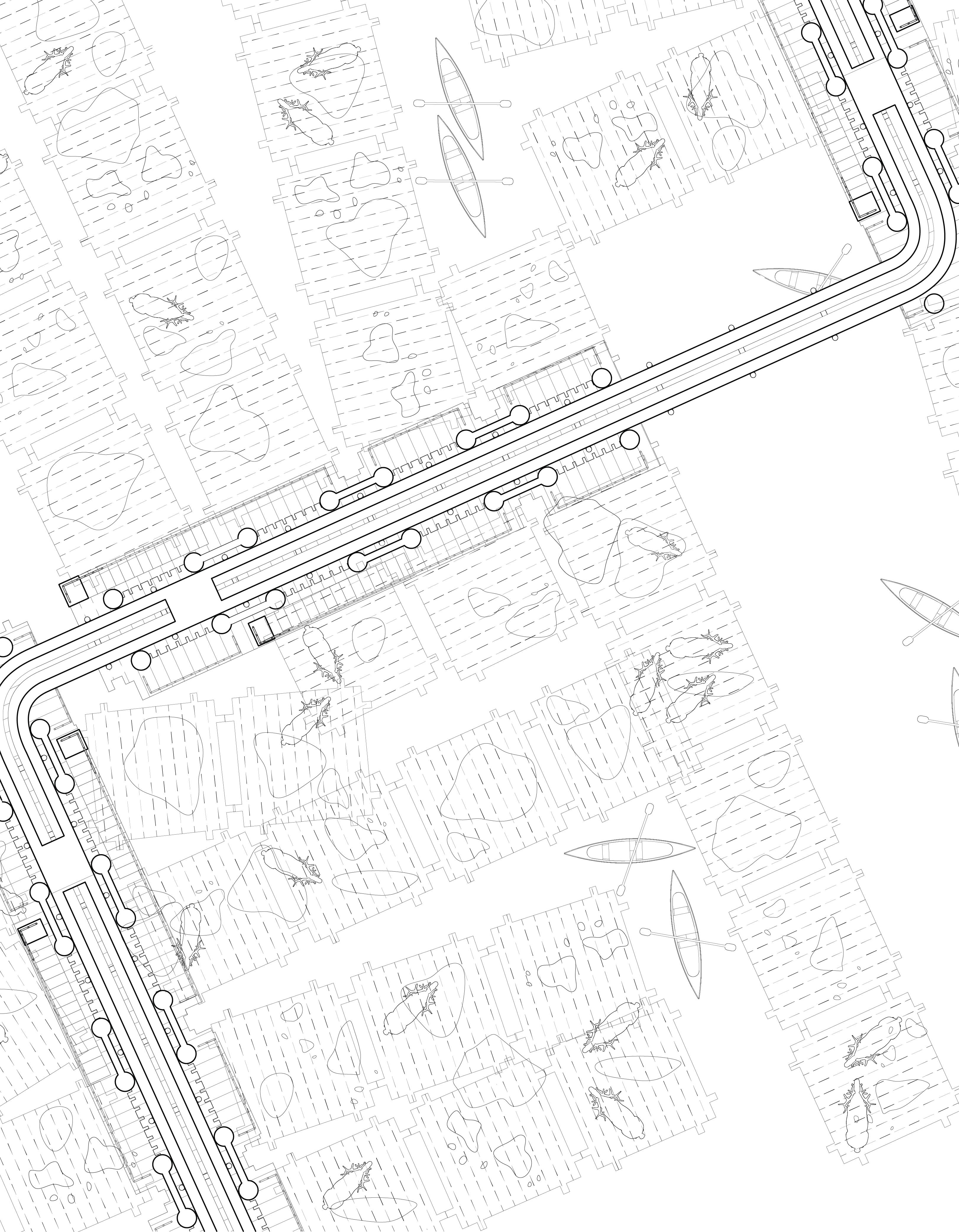








2 College Street #2143 • Providence, Rhode Island, 02903 • mfarri01@risd.edu • +1 (949) 355 1229
Michael Farris is a problem-solver who excels in the overlap between disciplines. His leadership and team building experience has taught him that there is greater opportunity for growth when opposing beliefs, perspectives and experiences unite. Ever since founding the first student-led podcast series at RISD along with the first-ever fully funded TEDxRISD conference, Michael is proven leader that knows how to solve and scale ideas. With a wide variety architecture experience and over 1,300 NCARB hours he is well suited to hit ground running.
RHODE ISLAND SCHOOL OF DESIGN, RISD, Providence RI, May 2023
Bachelor of Architecture, B.Arch. GPA 3.89. Honor Roll. Minor: Theory, History of Art & Design Relevant coursework: Travel Studio - Azores Islands, Portugal
BROWN UNIVERSITY, Coursework, Providence RI, 2020-2023
Theory & Practice of Sustainable Investing
The Entrepreneurial Process
Persuasive Communication Creative Non-Fiction Writing
ETH ZURICH, Zurich, Switzerland, Fall 2021
Department of Architecture, Exchange Student Studio Arno Brandlehuber: Architecting (Eco)systems
ARCHITECTURE AND DESIGN EXPERIENCE
UNION STUDIO
Architectural Intern, Providence, RI. Fall & Winter 2022 Helped bring various communtiy sketches and diagrams to fruition by utilizing various software programs. Union Studio specializes on understanding communities needs and wants, they have worked with fractured cites to help bridge gaps and provide equitable space for human belonging.
MACHADO-SILVETTI
Architectural Intern, Boston, MA. Summer 2022 3D-modeled, illustrated, and wrote options for RFP submissions in Maine and Boston resulting in a comprehensive proposals. Co-authored articles for Machado-Silvetti website, including The Benton Museum of Art at Pomona College and the city park of Cary North Carolina increasing web traffic.
STUDIO LUZ
Architectural Intern, Boston MA. Winter 2021
Assisted on the schematic design phase for the Brown University Center for Students of Color and City of Lawrence Master Plan. Increased firm proficiency by utilizing various software programs including AutoCAD, Twinmotion, Adobe Suite (InDesign, Photoshop, Illustrator).
CHARLAP,
HYMAN & HERRERO
Architectural Intern, West Hollywood, CA. Summer 2021
Founded by Adam Charlap & Andre Herrero (Forbes 30 under 30, 2019), 2021 Architectural Digest’s top 100 architecture firms.3D printed models, constructed site models, three-dimensional renderings, and data analytics for projects in North & South America.
MANNING HOMES
Property Development Intern, Newport Beach, CA. Summer 2019
Oversaw the order and delivery of various building materials for a tract home development and custom spec home in Southern California. Visited various construction sites and supervised concrete foundation pouring.
TECHNICAL SKILLS
Adobe CC: InDesign, Illustrator, Photoshop, Premiere Modeling Software: Rhino, AutoCad, Revit 2D: Drawing, Drafting, Model Building
Rendering Software: Twinmotion, V-ray VR Software: Gravity Sketch, Unity BIM Systems: Climate Studio, Photosphere
TEDxRISD
Co-President & Operations Leader, Providence, RI. 2022-2023
Proposed and attained a $20,000 working budget to host RISD’s first TEDxRISD conference. On-boarded and lead a group of 20 students on operations, marketing, and curation teams. Coordinated with academic administrators and the Center for Student Involvement (CSI) to secure funding for a world renowned speaker series. The series includes students, faculty and alumni.
RIZDEOLOGY PODCAST
Founder and Former Host, Providence, RI. 2021-2022
Founded and hosted the first student-led podcast series at The Rhode Island School of Design, RISD. Created an open platform for discussing the impact of RISD with current students, faculty and alumni. Guests include: Julie Mehretu, Deborah Berke, Michael Maltzan, Nader Tehrani, Hashim Sarkis, Rodolphe El-Khoury, John Maeda, Willem Van Lancker. All episodes located at www.rizdeology.com
RISD POSTMARKED PUBLICATION
Co-Founder & Outreach Coordinator, Providence, RI. 2021-2022
Secured $1,000 in funding to create RISD Architecture’s first student-led publication. Postmarked is a annual publication that showcases the interdisciplinary qualities of architecture through student’s writing and image making. Learn more at www.risdpostmarked.com
AMERICAN INSTITUTE OF ARCHITECTURAL STUDENTS
Undergraduate President, Providence, RI. 2019-2020
Developed, organized and lead community events to compliment and enrich their academic life in the department of architecture including the annual Beaux-Arts Ball.
PROJECTS AND LEADERSHIP RELEVANT EXPERIENCE
RISD Presidential Search Committee, Student Representative. 2022 One of four students selected to serve on the Student Advisory Council as it launched an international search for RISD’s 18th president.
RISD Student Conduct Board, Student Representative. 2023 Evaluate members of the RISD community who may have violated the code of conduct, with a group of RISD faculty, students, and administrators.
RISD Capital Planning Committee, Student Representative. 2021-2022 Help develop and execute strategies to address major capital needs including deferred maintenance, strategic plan initiatives, and both physical and technological investments.
RISD Cluster Hire on Social Equity, Student Representative. 2021 Assisted RISD during a cluster hire to address institutional racism and advance social equity, RISD hired 10 new faculty as part of a initiative focused on race and decolonization in art and design.
RISD Tour Guide, Office of Admission. 2019-2023 Guided prospective students and their families around campus. Reliability, humor and public speaking are essential in creating an enjoyable experience
Teaching Assistant. 2020-2023
Experimental Foundational Studies (EFS) and Architectural Design Studios, ARCH-D
growing stems the what cheer flower farm in providence, rhode island is looking to expand their organization to fully grow, package and ship flowers around the nation. We wanted to capture a flower’s growing or “steaming” features with three prominent characteristics: the facade design, the building mass; and CLT structure.








 jonathan knowles, laura briggs, bill randall
michael farris, jichen zou, rillia li, ky zo
scale section model scale section model
jonathan knowles, laura briggs, bill randall
michael farris, jichen zou, rillia li, ky zo
scale section model scale section model












 exterior entrance
exterior entrance












































































 michael farris, jichen zou, qin ru
michael farris, jichen zou, qin ru




 light weight inflated structure
reconnecting with providence winter 2019 inflatable polymer structure
light weight inflated structure
reconnecting with providence winter 2019 inflatable polymer structure


