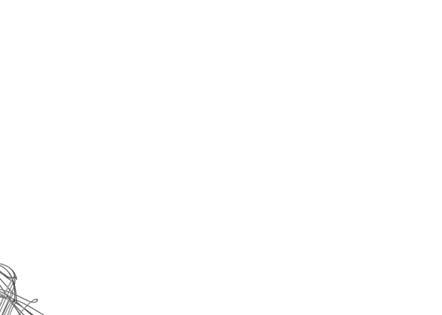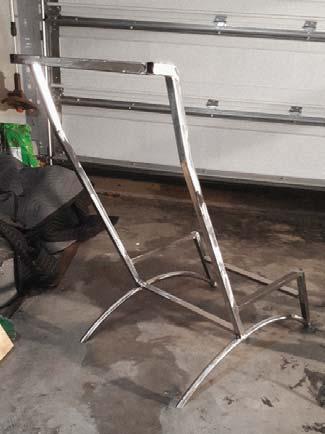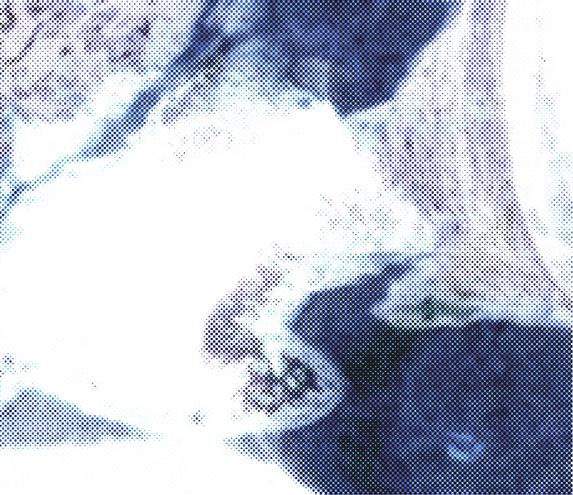



PORTFOLIO
MICHAEL GREY SWARTZ
Selected works 2016 - 2017

STEEL CHAIR I
BUTTERFLY FACIAL BRUSH





MICHAEL GREY SWARTZ
Selected works 2016 - 2017

STEEL CHAIR I
BUTTERFLY FACIAL BRUSH
NEW YORK, NY
Fall 2017
6 weeks

This project seeks to examine ways in which technology might augment the fitness center. Specifically with regards to optimizing the process of body transformation and maintenance to the highest possible degree. It is about looking into what arises when the activities of a fitness center are combined with the meticulousness and precision of a laboratory environment.





Sprawling networks of data collection systems line the walls of isolated enclosures that collect various forms of data that are then used to improve every aspect of the body training process.


USER OPTIMIZATION



















INTEGRATED ASSISTANCE

Tactile input panels scattered throughout the fitness center allow users to interface with the intelligence. Complex algorithms generate precise fitness routines based on members own goals and body type using a history of volunteered biological data.















Optical sensors create a skeletal wireframe of each member and record every movement while operating in the fitness center. Display panels offer live feedback on correct range of motion and form.
PERPETUAL COLLECTION

INTANGIBLE COMMODITY

No data point is without value. Optical and spatial sensors log every minute biological detail of every user when inside the fitness center. This mass of information is used to create more accurate progression profiles, optimizing the effectiveness of directed workouts


Anonymous data trends collected are made salable to outside companies. Commercial and scientific industries commission the fitness center to perform specific studies on members. Profits are used to heavily subsidize the price for individual use, making membership nearly free.







Proposed structure wraps the NYC High Line, beckoning passersby to peer in. Indicated is the sectional line for the following drawing.






























Preliminary organizational plan drawings



Sketches became an essential tool for fluid form-finding. Care was taken to preserve qualities generated by hand when interpreting ideas to digital modeling.








































CHARLOTTESVILLE, VA
Spring 2017
6 weeks
A large aviary and garden imagined for historic university campus becomes a gathering place for work and quiet contemplation. A spiraling pathway is suspended from a dendriform structure, allowing humans to occupy the same space as the birds. The arching petals are designed to collect water which is stored in a reservoir and redistributed to the surrounding gardens.

















Foliage is to be carefully selected to attract birds native to the area. Planters are placed intermittently throughout the concentric bench system to encourage avian interaction with human occupants. Some benches are paired with fixed desks to provide more utility to users.





CHARLOTTESVILLE, VA
Spring 2017
6 weeks
Palladian and Jeffersonian grammar inform the design logic of a new pavilion on the University of Virginia Lawn, the historic campus designed by Thomas Jefferson. Column rhythm from the nearby existing arcade is echoed in the structural grid of the proposed pavilion. Emphasis was placed on the experience by night, as the building becomes a lantern within the context of the 19th century brick pavilions lining the lawn perimeter.






Historic University of Virginia Lawn, terminated by the rotunda library to the North. Project site indicated in red.



































































CHICAGO, IL
Fall 2016
4 weeks
This project is all about exploring and maximizing what surrounding context can offer a new intervention. A large monolithic wall of a parking garage becomes a media wall backdrop for an outdoor performance space. The architecture of a cafe frames the outdoor venue and provides seating on the roof. Ideas of privacy and upholding context are also explored, where a very explosive performance space resides behind a somewhat normative facade to interface with the public.


KNOXVILLE, TN
Spring 2016
6 weeks
Mass is distorted to direct spaces toward desirable views while concealing some unpleasant surroundings, such as a nearby homeless community. The project is an addition to an existing fabrication lab for the University of Tennessee. Its primary space is a multi-functional auditorium, and also features a gallery and garden space. At night the form becomes an enigmatic device that projects light, enticing views from passersby, thereby advertising its institution.

















December 2016
3 weeks
ber s
tmas at
apartment. A quick sketch turned into
sed final product.
dy steel tube, welded and d to a reflective finish. Emphasis was
e. 2” foam mounted on board and d in faux leather.
A Christmas break at home became the perfect opportunity to design a build a chair for my apartment. A quick sketch turned into a rhino model from which measurements were used to create the fi The body is 1/16” steel tube, welded and polished to a refl placed on having a slender, angular stance in profile. Upholstery includes 2” high density foam mounted on particle board and wrapped in faux leather.
















INDUSTRIAL DESIGN STUDIO
Summer 2017
3 weeks
The red-bodied swallowtail butterfly acts as formal and thematic inspiration for a battery powered facial cleansing brush. The project moved from a trial and analysis of existing products to a complete redesigning of the product. The final device interprets primary motifs from the insect to capture its elegance and beauty. The stance of the folded wing is combined with the sinuous structural quality of the antennae to create a mirror mounted stand that also acts as a drip catcher.



























INDUSTRIAL DESIGN STUDIO
Summer 2017
3 weeks
This project involved an in-depth analysis of the formal and aesthetic language of Ferrari automobiles in order to produce three promotional objects that properly demonstrated the brand identity of Ferrari. Many iterations were cycled and scrapped. All drawings were done with pen and marker on paper.












University of Tennessee, KnoxvilleUTK College of Architecture and Design
Bachelor of Architecture 2020 Candidate
Current design GPA: 3.97
Overall GPA: 3.4
Industrial Design Minor
Furniture design specialization
ACHIEVEMENTS
Cabin Design Selected For Further Study
Fall 2015
Project chosen for further development by 4th year integrations studio
SKILLS
Design & Modeling
Rhino \ AutoCAD \ Revit \ Grasshopper \ Vray
Graphic Design
Photoshop \ Illustrator \ inDesign \ Revit
DSLR photography
Rapid Prototyping
3d Printing \ Laser Cutting \ CNC Routing
HOBBIES
Athletics
Weight Training \ Nutrition Management
Arts
Guitar (4 years) \ Pen & Ink Drawing
Exhibit Design Assistant
August 2017 - Current
Designed of advertisements for exhibits
Assisted in exhibit ideation, design and installation for various clients
UTK CoAD Mentor Program
Mentor
Fall 2017
Advised incoming freshman
Max Min Competition
Competitor
Spring 2015, Spring 2016
Annual local team design competition
REFERENCES
Diane Fox
University of Tennessee
Exhibit Design Principal, Senior Lecturer
dfox7@utk.edu
Thomas K. Davis
University of Tennessee CoAD
Professor
tkdavis@utk.edu
Mark Stanley
University of Tennessee CoAD
Lecturer, Adjunct Assistant Professor
mark.stanley@utk.edu



