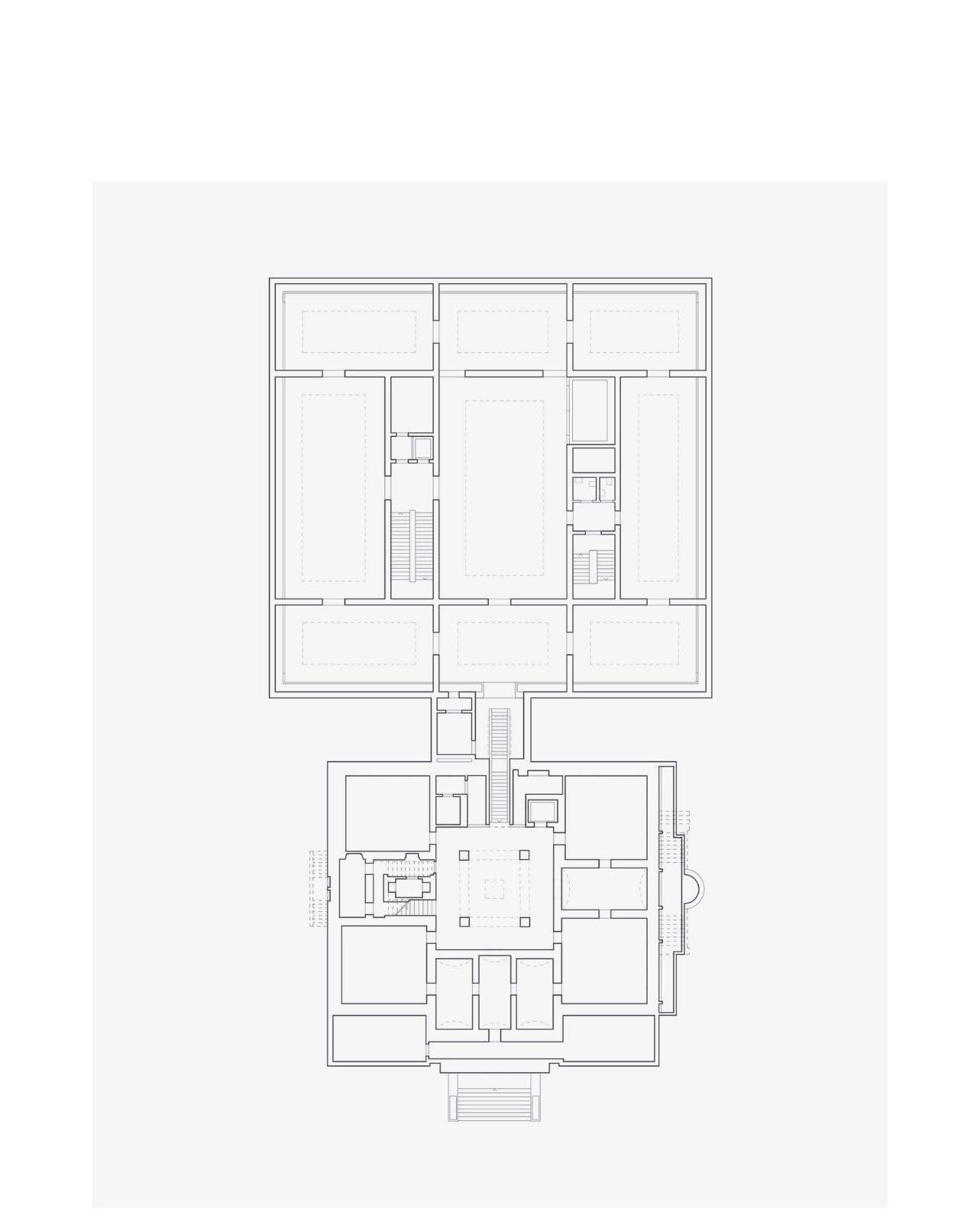
1 minute read
Atmosphere
Tension of Form
An exploration of organizational, functional, and aesthetic dialogue in architecture
Advertisement
29
Cantonal Museum of Fine Arts Chur, Switzerland 2016, Barozzi / Veiga
A rigid plan, a conversation between new and old, a near symmetry
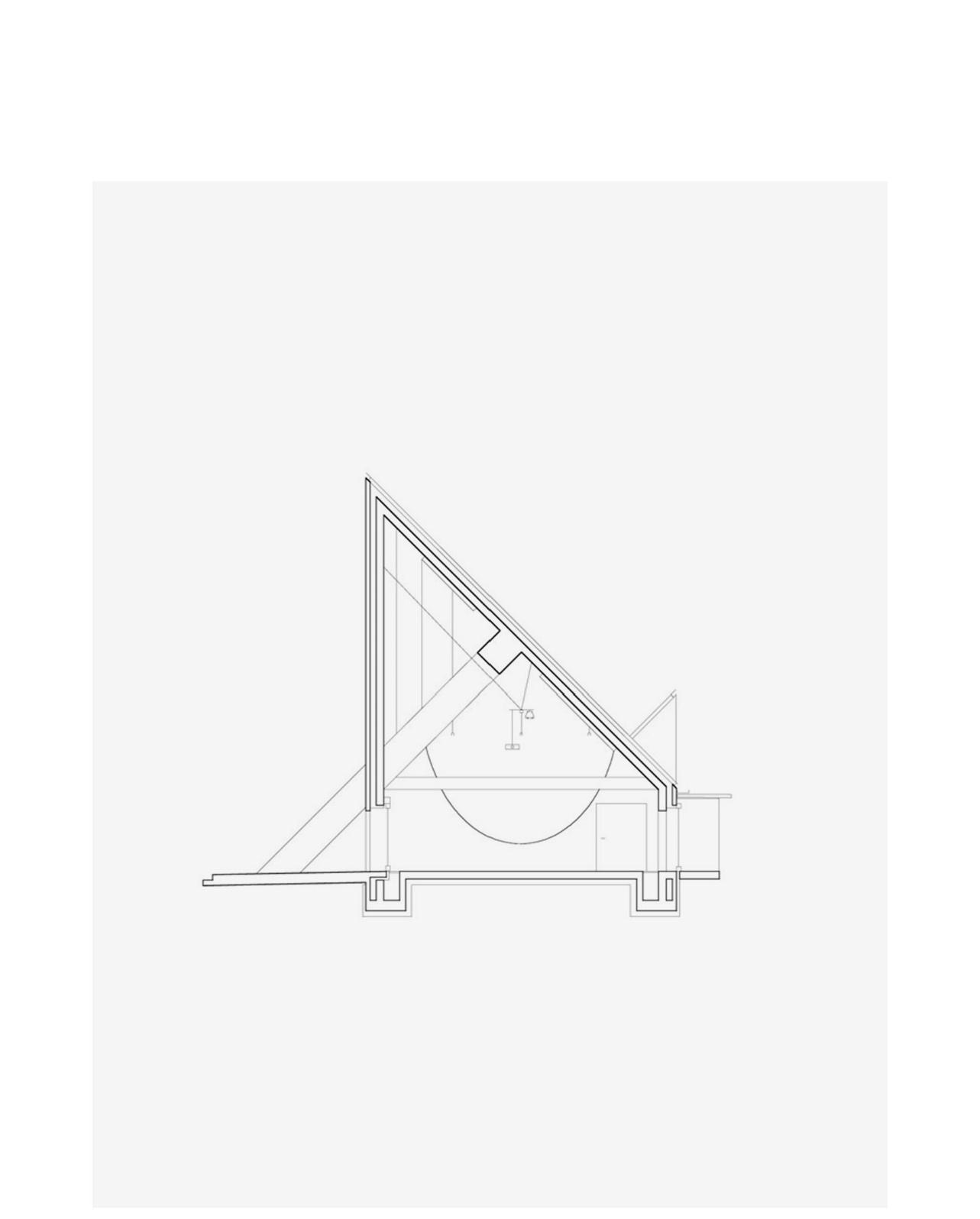
30
Plantahof Auditorium Landquart, Switzerland 2010, Valerio Olgiati
A powerful form, an imposing verticality, a structural bisection, a composed conversation between inside and outside
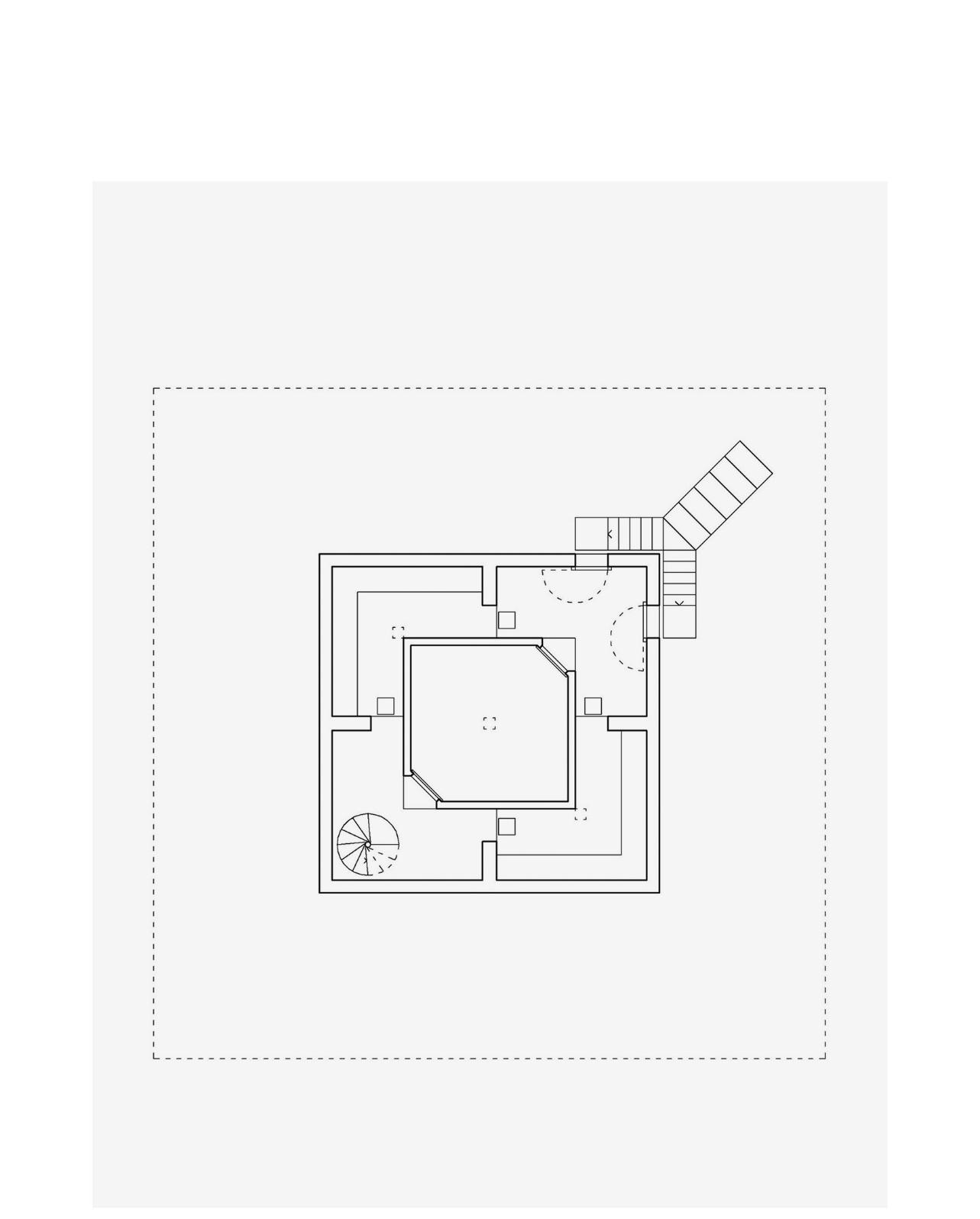
31
Solo House Cretas, Spain 2013, Pezo von Ellrichshausen
A simplicity of form, an angled approach, a shift in direction, then another, an entrance
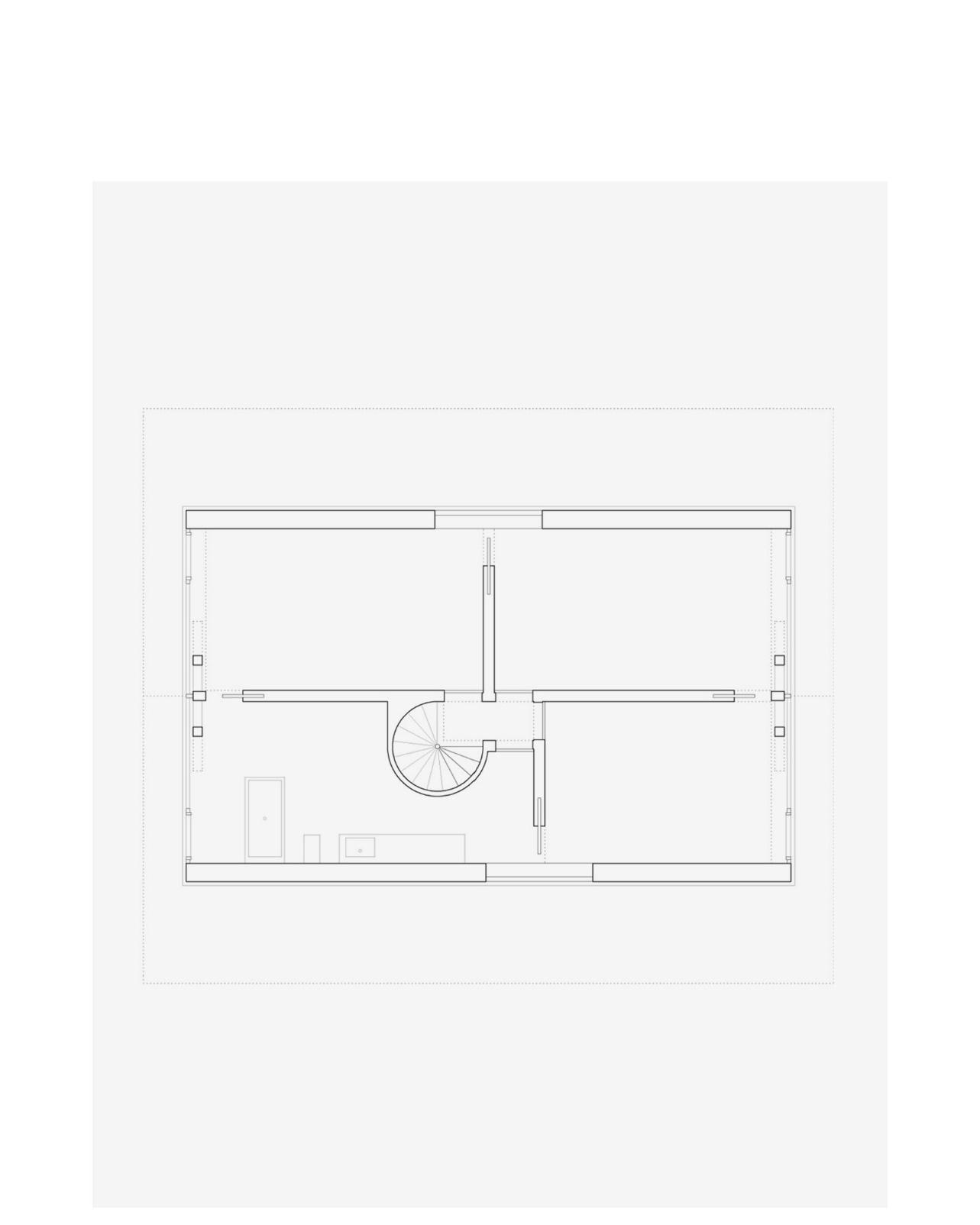
32
House in Balsthal Balsthal, Switzerland 2014, Pascal Flammer
Four balanced rooms, contained in a rectangular shell, a thorough orthogonality, a circular disruption

33
Frit01 Samoëns, France 2018, Joachim Fritschy
A delicate façade, a thin roof and oversized fenestration, a disproportion, a dichotomy
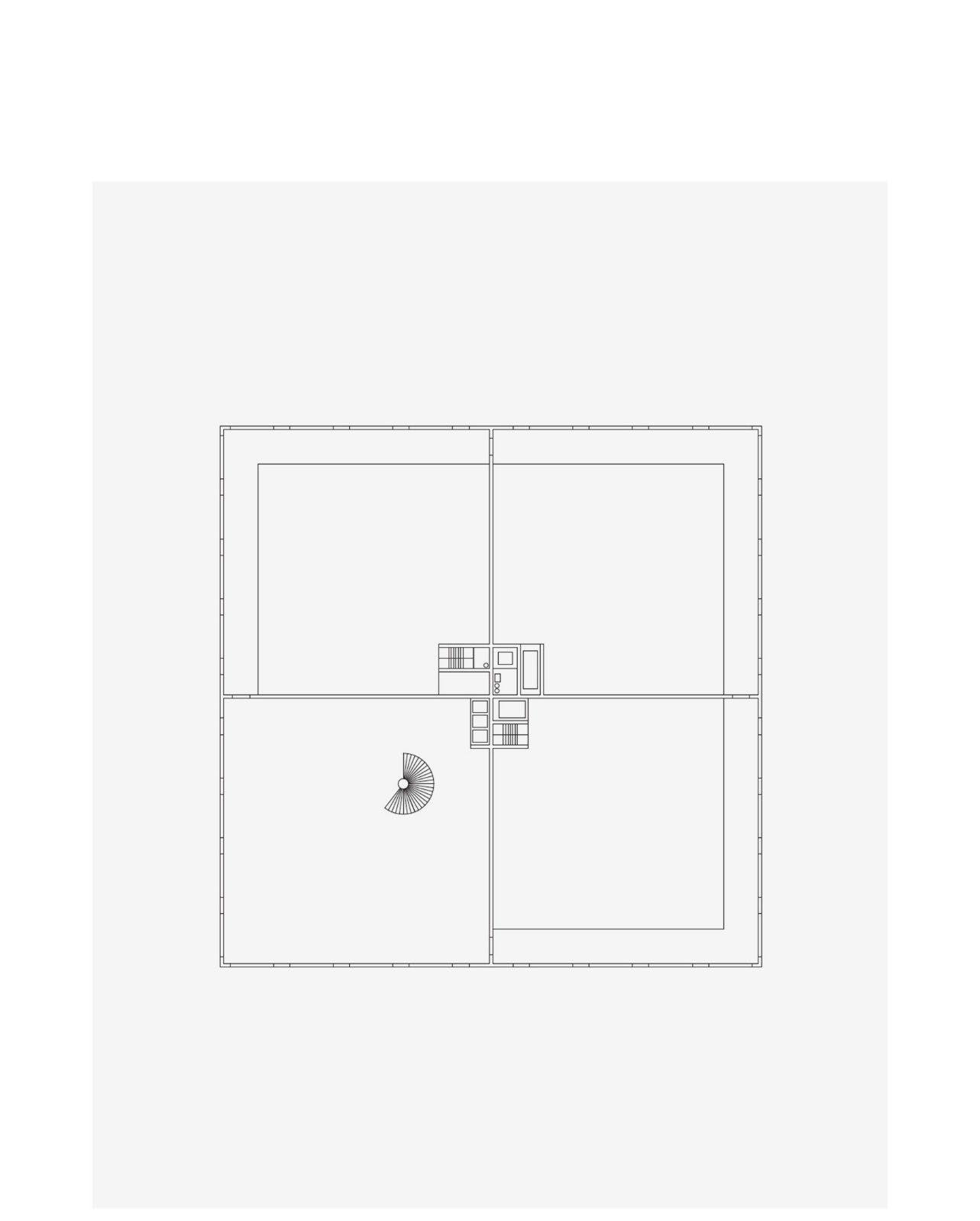
34
Perm Museum XXI Perm, Russia Valerio Olgiati
An ordered plan, an equal division, a defined core, a floating stair
Anatomy
Stimulating architecture exists in the mind and in the senses of the individual engaging with it. It excites, it calms, it satisfies, and it amazes. It comforts, inspires, encourages, delights—it questions. But of course, we cannot rely on the ethereal qualities of architecture alone, because after all, it is the physical condition of architecture that ultimately generates an emotional response. The formal qualities of a space and the responses they evoke rely on their composition, their relationships, their scale, proportion, their texture. Stimulating architecture is not compatible with the mundane, it requires originality and rejects banality. Rather than producing the expected, a design challenges our expectations and poses questions. Spaces that are engaging are the spaces that will ultimately stand the test of time; never ageing and perpetually valued. Engaging spaces are unique, they are timeless. Engaging spaces are individual, they are not imitations or copies. What exists and how can it be enhanced? What should we expect and what are we perceiving? Contradictions are crucial. They show immediate relationships and they are direct. They are
thought-provoking, though not explicit—physically, yes, interpretively, no. Using contradiction within the built environment is one of the main tools that can be utilized to stimulate engagement by creating a narrative or dialogue within a building. It tells a story without relying on one. It does not require verbal explanation, as it speaks for itself. An issue often discussed in architecture is the relationship between concept and reality. When an architect has a vision, or a concept for a design, the words used to describe the project often do not translate explicitly enough following completion and leaves much to be desired. A building must be able to speak for itself, to allow the qualities of the built environment to be thoroughly expressive, enough that verbal descriptions are rendered superfluous. Few tools in architecture can achieve this to the extent that contradictions can. Like a large, empty space with a single small window, or a hard and intimidating facade with a warm and welcoming interior; contradictions create explicitly clear expressions of ideas without allowing for misinterpretation. They also allow for the viewer, the individual engaging with a space, to define their own
understandings of why such a design decision was made in the first place. Though the idea of a clear representation allowing for individual interpretation is somewhat contradictory, that is the goal of architecture of muted intensity. Clarity and simplicity in expression do not alone lead to any convincing understanding. The connections and relationships among the formal qualities of a space are to be immediately understood, though the answer to the question of “why” a decision was made, is not, it needs to be thought-provoking and emotionally stimulating. Contradictions are to the build environment as italics are to writing. They emphasize particular elements and distinguish themselves from their context. They have the same immediate effect of slowing down the reader’s mind and allowing for it to adjust and to decipher, to understand an immediate change in composition. So how can contradiction be adopted and utilized in our work? It requires an understanding of scale, proportion, repetition, but most importantly, hierarchy. Venturi, though a proponent of an explicit complexity in architecture rather than the simplicity of a mutedly intense architecture, does have an understanding of the
power that contradiction can have on architecture. He developed a definition based on the ‘both-and’ phenomenon, he writes:
“If the source of the both-and phenomenon is contradiction, its basis is hierarchy, which yields several levels of meanings among elements with varying values. It can include elements that are both good and awkward, big and little, closed and open, continuous and articulated, round and square, structural and spatial. An architecture which includes varying levels of meaning breeds ambiguity and tension.”37
The “both-and” phenomenon of which Venturi speaks towards, is the idea that an element or quality of architecture is, can, and should, be read and understood in more than a singular fashion. It requires the reading of the whole to make sense of the part. After all, a building is a collection of materials, spaces, elements, and atmospheres, that together create a complete whole. The elements must be read in the context of the whole. This does indeed require a particular amount of attention and
37 Robert Venturi, Complexity and Contradiction in Architecture, 23.
awareness from the viewer, though when integrated thoroughly, can prove to be powerful and have the ability to be truly thought-provoking. The “both-and” phenomenon needs to be explored in the context of relativity. Every aspect, every element of the built environment is inherently related to its neighboring objects and subjects. No part of the built environment can be read individually. Everything affects and is also affected by, its surroundings. Just as we cannot imagine a building without a context, a building or element of a building cannot be designed as such. There is no such thing as a “clean canvas”. When considering contradictions in architecture, a study and analysis of cause and effect is crucial. No design decision is independent. No element of a building can be read and understood by removing it from its context. Once again—a building is a composition. Its individual components do not have value independently. They only have value as they relate to the space they engage with, in the building that houses the space, in the individual observing the building, in the society that shaped the individual. What is paint without a canvas, a window without a wall, a roof without a house?
All objects that compose a building within the built environment are related and dependent on each other, their physical relationship, their cultural significance, their particular characteristics. They have characteristics that need to be evaluated and understood in order to express their story, to successfully highlight and call attention to them and to their journey and to the present. The elements of a building have individual forms, scales, proportions, and textures, and their individual characteristics must be utilized such as to create a dialogue between them that stimulate our individual beings and stimulate our senses.
Conclusion
Not every space can generate an emotional response from the individual engaging with it. There is also no one correct way of achieving it. Architecture of a muted intensity is my attempt at defining and calling attention to few specific concepts and themes that can be utilized to achieve a unique language founded on emotion, feeling, and dialogue. Designing spaces that are universally engaging, rather than focusing on stimulating only those of a particular background, allows for a universally intriguing architecture. As we live in a global society that is constantly growing, developing, and diversifying, muted intensity acts as an opposing force, a sort of respite from a constantly moving world. Modesty, simplicity, and clarity are necessary in order to create a level of intensity within architecture, with the intensity stemming from a dialogue between person, place, and the built environment. As simple spaces alone do not suffice in create intriguing environments, a deliberate and visible conversation between elements of the built environment stimulate our individual emotions and establish a sense
that we have engaged with something out of the ordinary, something unique, something special. The anatomy, or physical makeup of a space must be carefully crafted to allow for all individuals, regardless of background, to be intrigued by it, to be moved by it. Designing moments within architecture that break our typical rhythm or change the way we typically engage with a building helps us to slow down as individuals and appreciate what we are experiencing. Moments when we are forced to slow down and question why something is the way it is, is the ultimate goal of an architecture of muted intensity. Thus, an architecture of muted intensity is when a window is either too big or too small; a room too long or too narrow, too dark or too light. When a harmony is broken, and a new language is orchestrated. There is nothing intriguing about a perfectly sized window.
Bibliography
Breiding, R. James. “Beautiful Business, ” in Swiss Sensibility: The Culture of Architecture in Switzerland, edited by Anna Roos. Basel: Birkhäuser, 2017. 47-51.
Caminada, Gion A.. On the Path to Building: A Discussion on Architecture with Florian Aicher, Basel: Birkhäuser, 2018. 60-
105.
Davidovici, Irina. “A Cultivated Ordinariness: Cultural Models in
Recent Swiss Architecture, ” in Swiss Sensibility: The Culture of Architecture in Switzerland, edited by Anna Roos. Basel: Birkhäuser, 2017. 184-188.
Frampton, Kenneth. “Towards a Critical Regionalism: Six Points for an Architecture of Resistance,” in The Anti-Aesthetic:
Essays on Postmodern Culture, edited by Hal Foster. New York: The New Press, 1998. 17-33.
de Graaf, Reinier. Four Walls and a Roof: The Complex Nature of a Simple Profession. Cambridge, Mass, United States: Harvard University Press, 2017. 84-86.
Havik, Klaske, and Tielens, Gus. “Atmosphere, Compassion and Embodied Experience: A Conversation about Atmosphere with Juhani Pallasmaa,” OASE Building Atmospheres, no. 91 (2013). 37-43.
Holl, Steven. “The Poetic Detail, ” in Archipelago: Essays on Architecture, edited by Peter MacKeith. Helsinki: Rakennustieto, 2006. 95.
Holl, Steven. “Questions of Perception—Phenomenology of Architecture” in Questions of Perception: Phenomenology of Architecture. San Francisco: William Stout, 2006. 39-44.
Laaksonen, Esa. “The Sixth Dimension of Architecture, ” in Archipelago:
Essays on Architecture, ed. Peter MacKeith. Helsinki:
Rakennustieto, 2006. p.142.
Le Corbusier, and Ozenfant, Amédée. “Purism [1920]” in Manifesto: A Century of Isms, edited by Mary Ann Caws. Lincoln, Nebraska, United States: University of Nebraska Press, 2000. 436-438.
Morris, Kate, and White, Timothy J. “Neutrality and the European Union: The case of Switzerland” in Journal of Law and Conflict Resolution Vol. 3(7), 2011. 104-111.
Olgiati, Valerio, and Breitschmid, Markus. Non-Referential Architecture. Basel: Simonett & Baer, 2018.
Pallasmaa, Juhani. “An Architecture of the Seven Senses” in Questions of Perception: Phenomenology of Architecture. San Francisco: William Stout, 2006. 27-38.
Pallasmaa, Juhani. “Architecture and the Obsessions of our Time: A View of the Nihilism of Building” in Encounters: Architectural Essays, edited by Peter MacKeith. Helsinki: Rakennustieto, 2013. 41-57.
Pérez-Gómez, Alberto. “The Space of Architecture: Meaning as Presence and Repesentation” in Questions of Perception: Phenomenology of Architecture. San Francisco: William Stout, 2006. 7-26.
Steinmann, Cary. “Switzerland as a Brand.” COMPETENCE International Edition (2012).
Van Duzer, Leslie. “In Wonder, ” in Archipelago: Essays on Architecture, edited by Peter MacKeith. Helsinki: Rakennustieto, 2006. 23-27.
Venturi, Robert. Complexity and Contradiction in Architecture. New York: The Museum of Modern Art, 1977. 17-23.
Zumthor, Peter. “Body and Image, ” in Archipelago: Essays on Architecture, edited by Peter MacKeith. Helsinki: Rakennustieto, 2006. 205.
Zumthor, Peter. Thinking Architecture. Basel: Birkhäuser, 1999.
Image Credits
Due to the academic nature of this thesis, individual reproduction permissions of images have not been sought. In the credits below, the sources of the images have been identified whenever possible.
1. © Rasmus Norlander 2. © Rasmus Norlander 3. © Rasmus Norlander 4. © Lionel Henriod 5. © Lionel Henriod 6. © Lionel Henriod 7. © Lucas Peters 8. © Lucas Peters 9. © Lucas Peters 10. © Walter Mair 11. © Walter Mair 12. © Walter Mair 13. © Beat Bühler 14. © Beat Bühler 15. © Beat Bühler 16. © Rasmus Norlander 17. © Rasmus Norlander 18. © Rasmus Norlander 19. © Ruedi Walti 20. © Ruedi Walti 21. © Ruedi Walti 22. © Ruedi Walti 23. © Rasmus Norlander 24. © Rasmus Norlander 25. © Rasmus Norlander 26. © Simon Menges 27. © Simon Menges 28. © Simon Menges 29. © Estudio Barozzi Veiga 30. © Valerio Olgiati 31. © Pezo von Ellrichshausen Arquitectos 32. © Pascal Flammer Architekten 33. © Joachim Fritschy 34. © Valerio Olgiati





