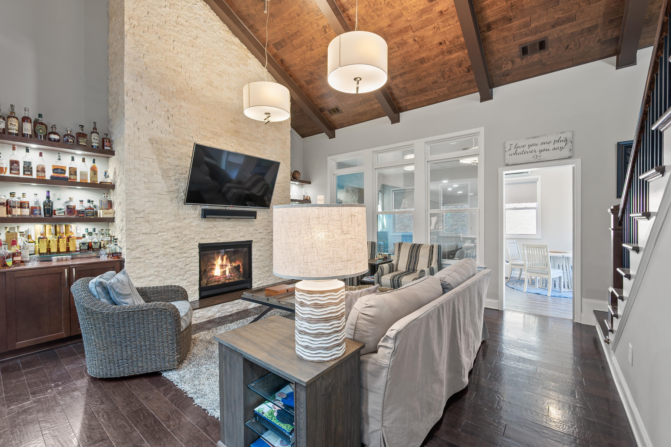

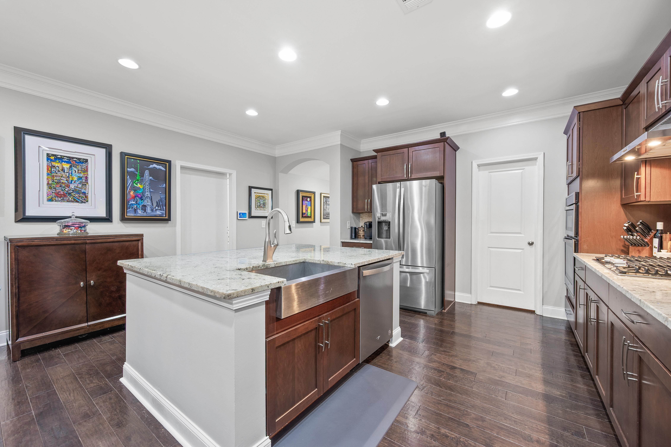
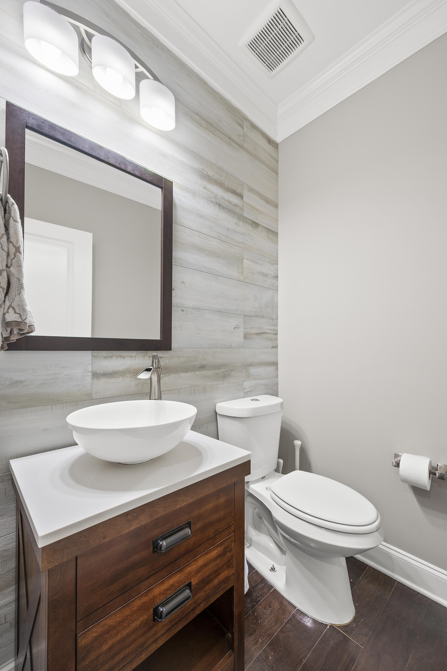
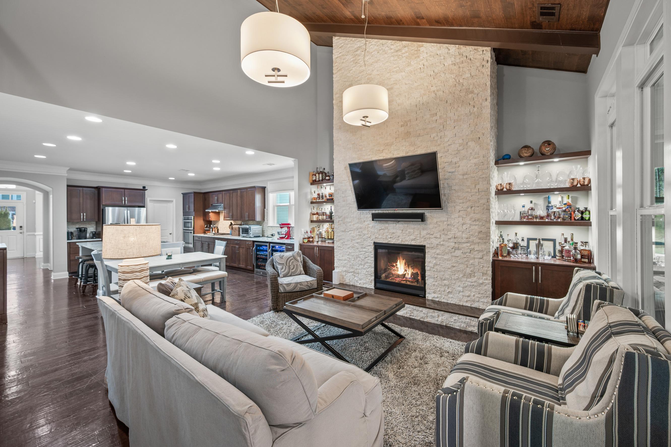
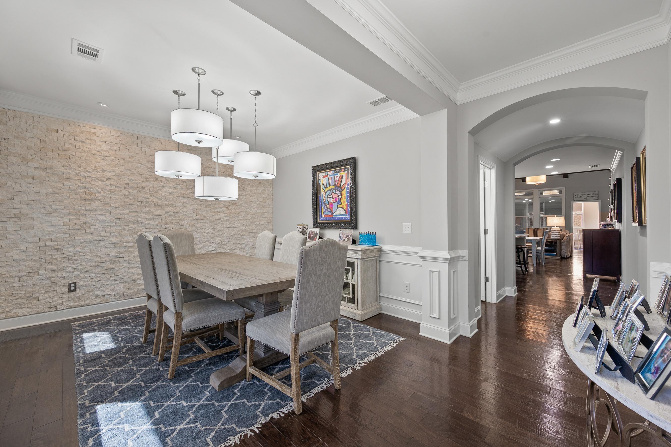
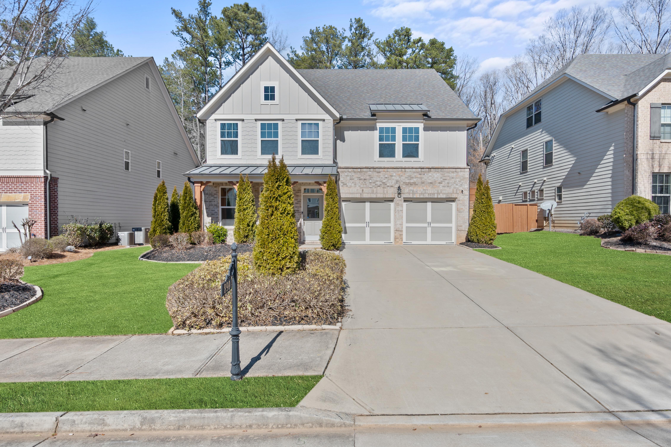
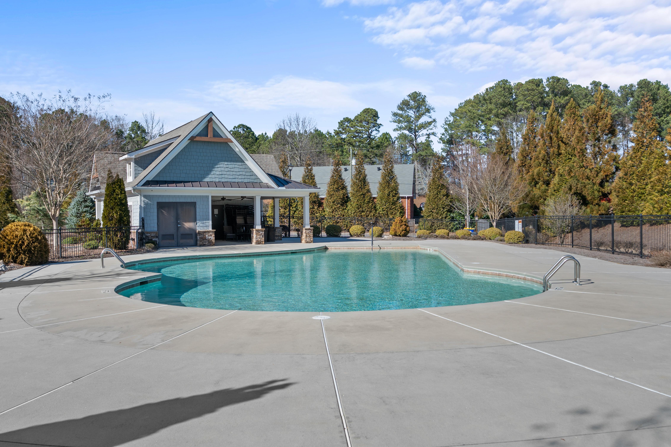
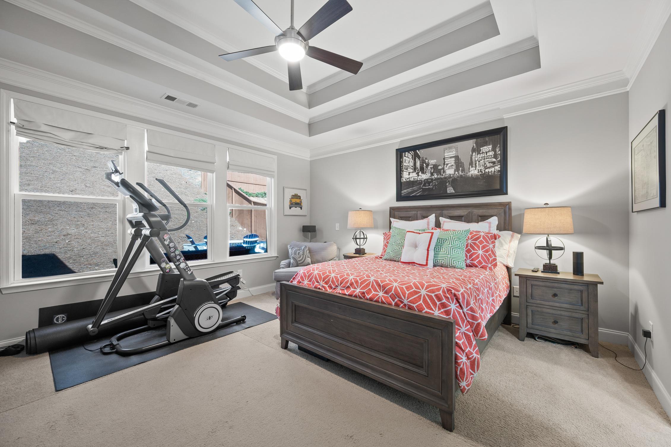
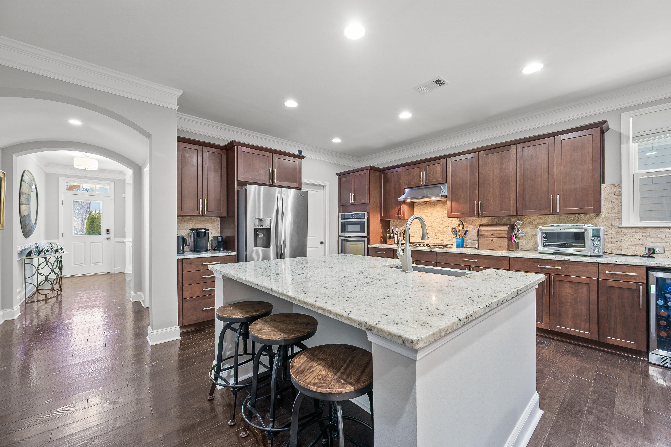
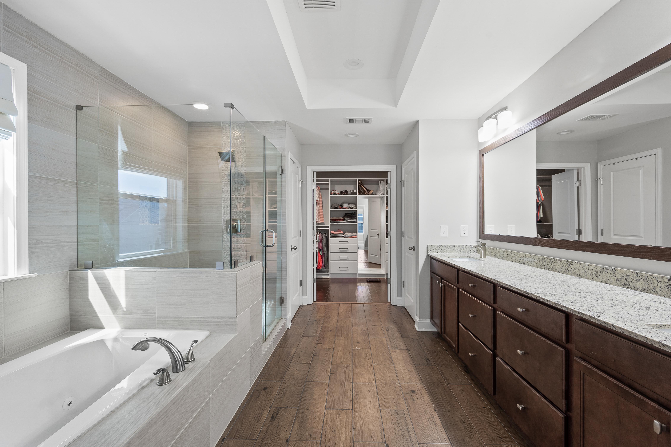
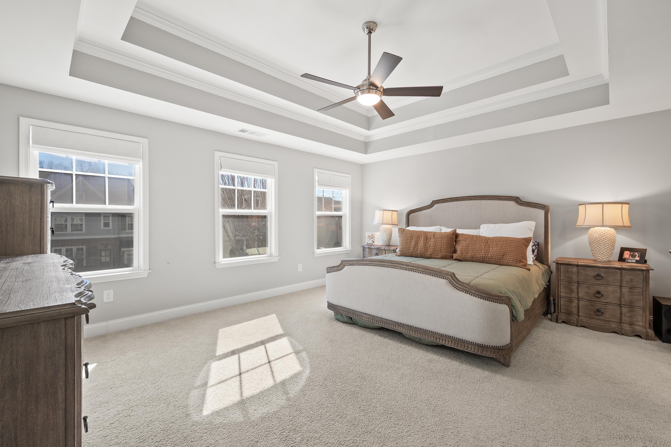
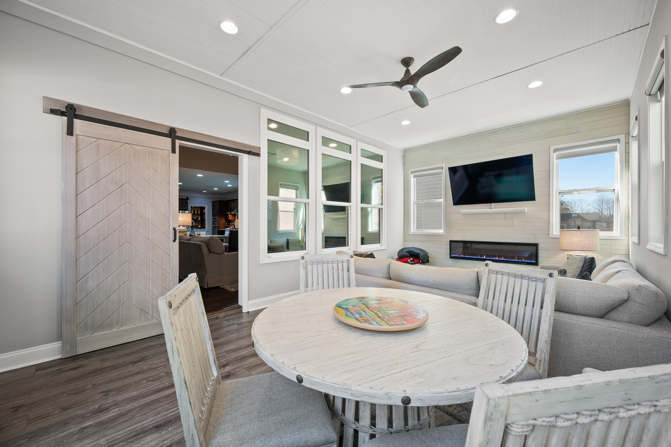
BEAUTIFUL high-end upgrades throughout this move in ready home that is walkable to the top ranked South Forsyth HS & shopping/restaurants at The Collection of Forsyth as well hosts 2 true owner’s suites: 1 on the main & 1 up You are welcomed with an open floor plan that is flooded with natural light, gorgeous wide planked hardwood floors & a neutral color palette throughout The main offers a separate formal dining/flex room, a separate office closed off with a sliding door for privacy a fabulous eat in chef’s kitchen complete with a custom California Closet design walk in pantry-2 wine/beverage refrigerators-SS appliances-an extra-large island for gathering/prepping that is open to a stunning 2 story family room with glass-built ins-a custom planked ceiling & gas fireplace to enjoy! The main also hosts 1 of the 2 large owner’s en suites with a lovely full bath/separate soaking tub/large shower/double vanities/walk in closet The main is complete with a large addition that can be used for a media room/sunroom/flex room that has an additional fireplace to enjoy! The upstairs hosts the 2nd lovely oversized owner’s en suite with a large luxurious separate soaking tub-oversized shower-plenty of counter space & cabinetry-double vanities & an expansive custom California Closet to enjoy! Upstairs offers 2 additional spacious bedrooms that have their own private sinks & a shared shower The home sits beautifully on the lot with a custom 30K private back patio with fire pit to gather and enjoy! Community offers a private pool!
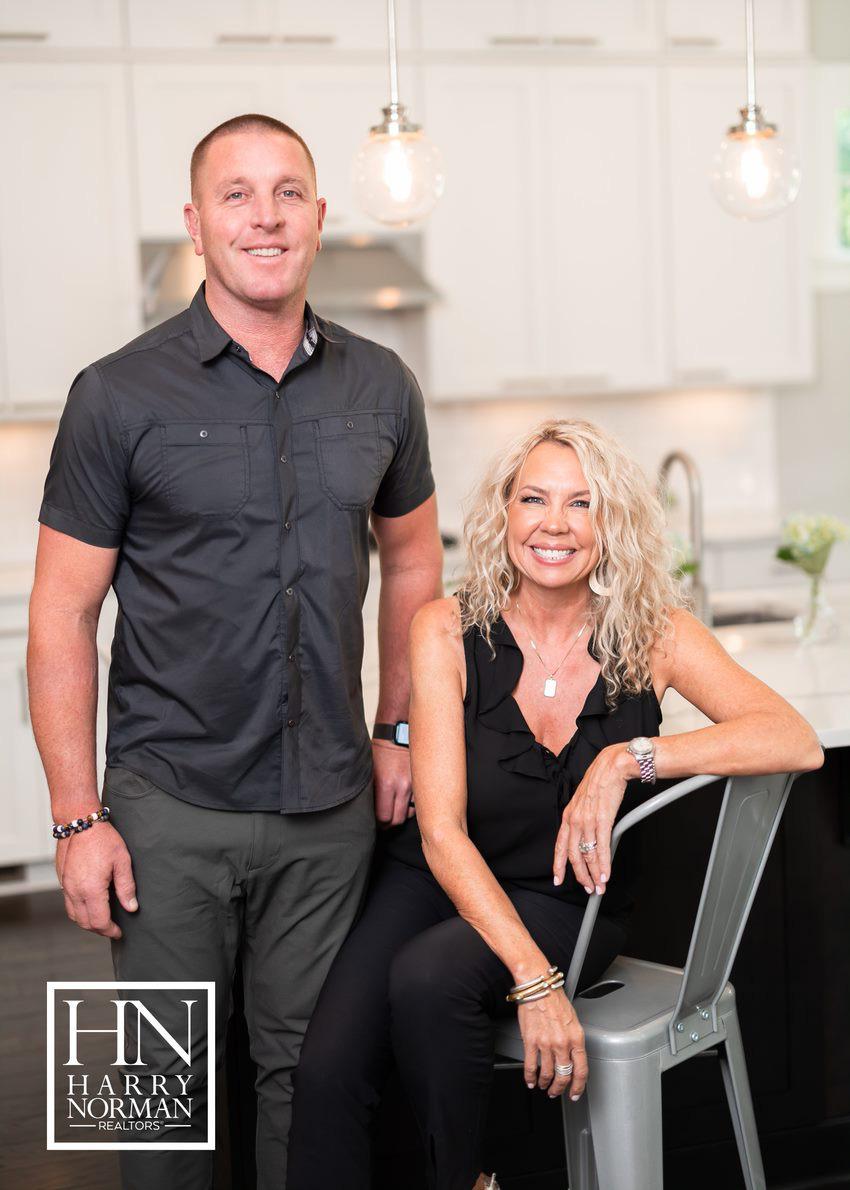
$699,900
Listed for 4
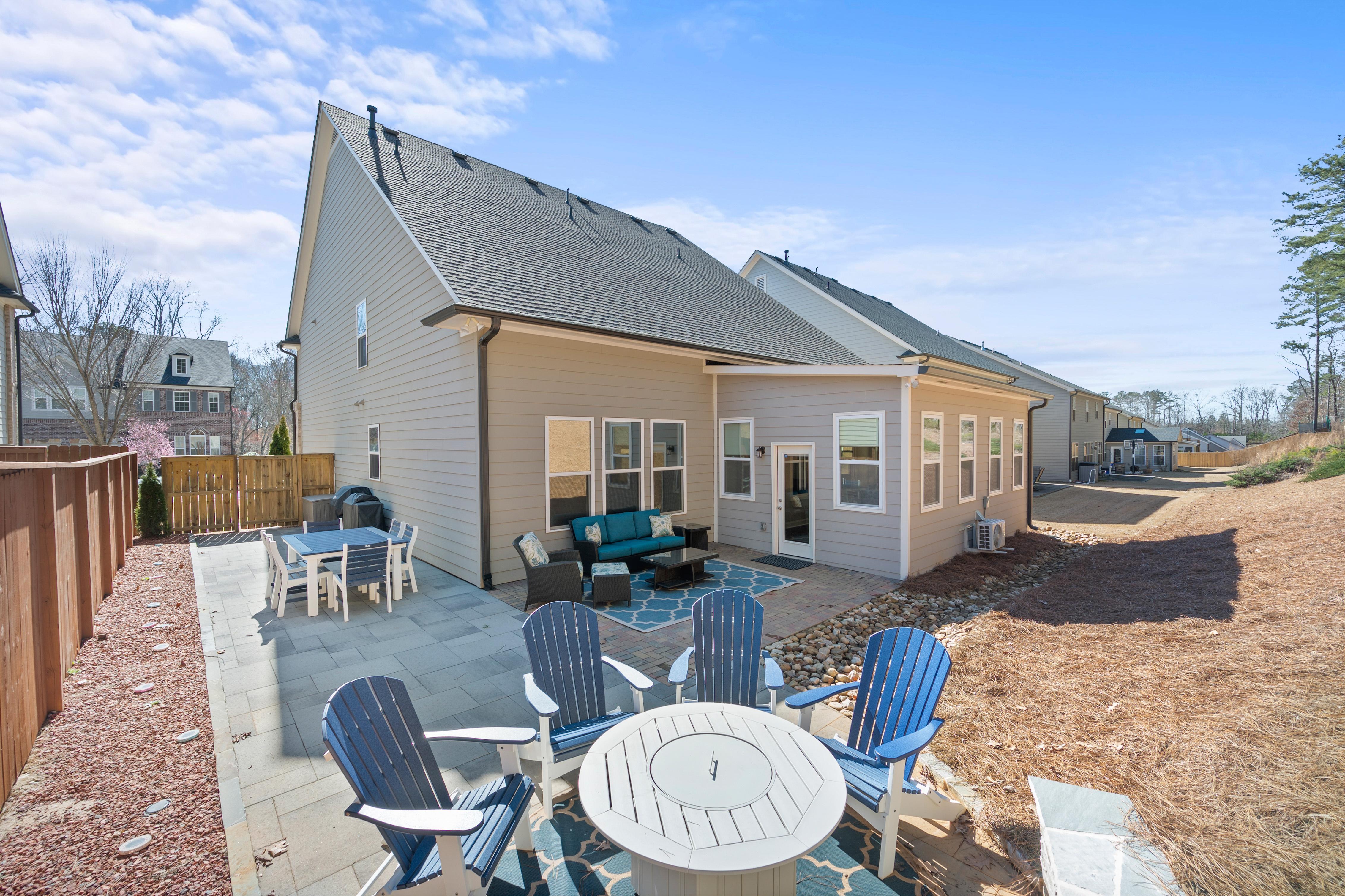
C: (770) 883-7792

O: (770) 497-2000
Michelle Johnson@HarryNorman com

3 FULL BATH
1 HALF BATH
