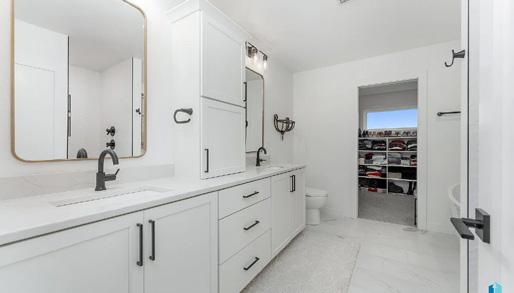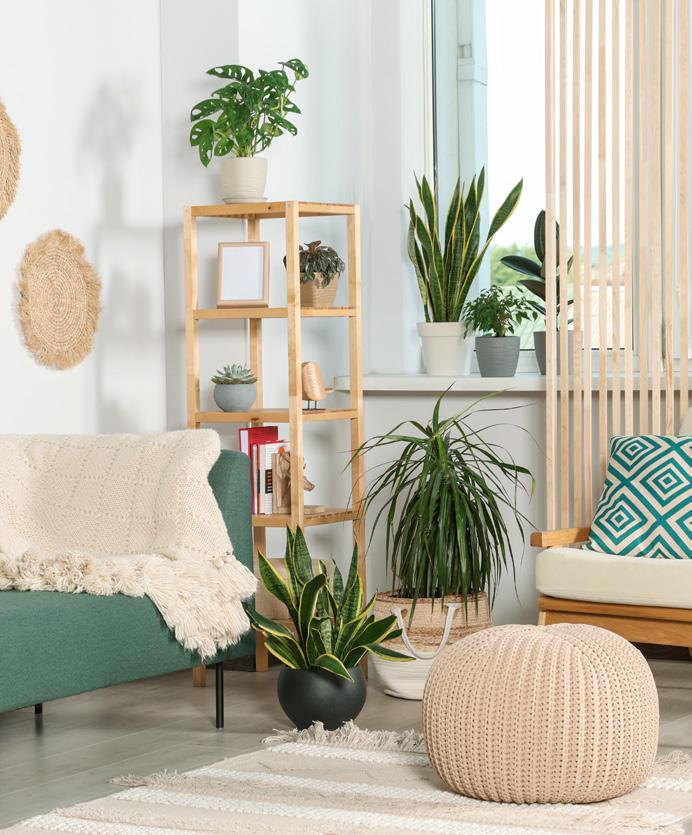218 E. 14TH ST., SIOUX FALLS, SD 2 BED | 2.5 BATH | $424,900
Explore an exquisite opportunity to live, work and play! This stunning two bedroom, three bath multi-level downtown condo is sure to catch the eye! Unlike most, the main floor entrance leads directly into a bright open concept living, dining and kitchen concept. Qualities of the kitchen include stainless steel appliances, granite countertop island, pantry and tile backsplash, which is sure to please the eye. The large formal dining area offers a regaling experience complete with 9ft ceilings, high quality laminate flooring, and an electric fireplace are just a few of the extra amenities. A half bathroom and a balcony complete the main floor.
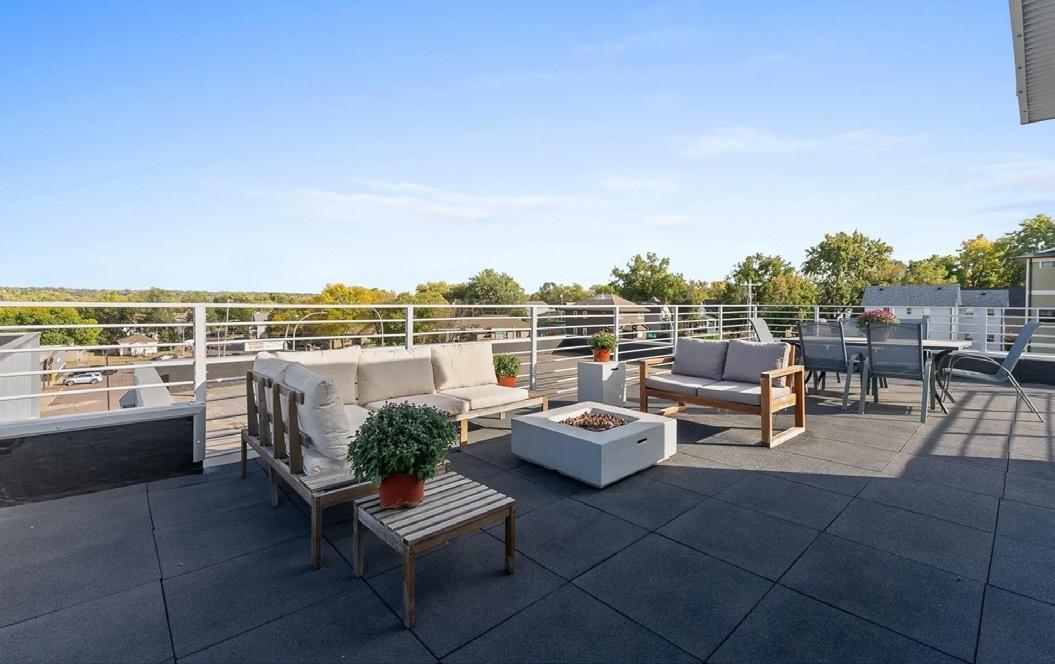

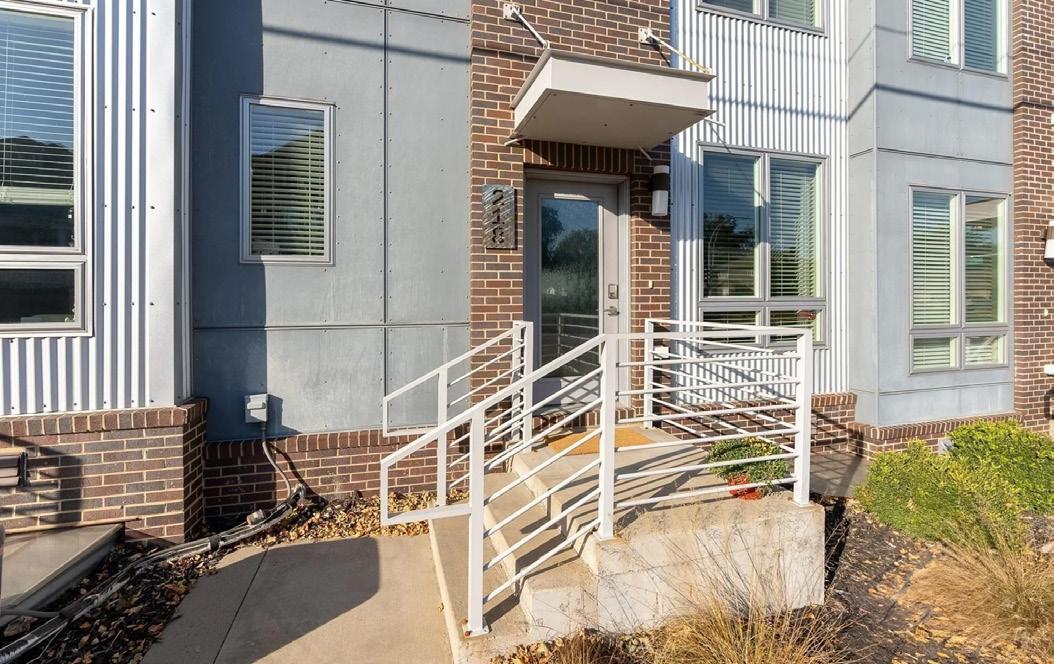
The upper-level hosts two sophisticated bedrooms each with large closets and separate private ensuites! The primary bedroom also consists of a beautiful walk-in tile shower and double vanity. The large upper foyer area is complete with additional closet space and a full laundry closet. Head on up to your full rooftop deck! One of the largest in the complex. This home has views to all directions of the city! Entertainment and relaxation at its finest. Additional family/office space in the lower level. Direct access to the two-stall tuck under garage.
It is insulated and heated with secure access from 2nd Street. HOA covers garbage, snow and grounds maintenance. Opportunities and this style of condo do not come for sale often. Downtown is booming with entertainment, dining, activities, and all the needed daily living activities in one prime location! SCAN
If you’re looking for a splash of color, potted plants and cut flowers are the way to go!
JANUARY
DECOR
MATTERPORT 3D VIRTUAL TOURS
Book one of our virtual tours today to make your listings stand out from the rest!
Virtual tours are a great way to promote and showcase your listings during these uncertain times when sellers are leary to have increased traffic through their homes.
PROVEN RESULTS
Clients are 95% MORE LIKELY to call about homes with 3D Virtual Tours. 74% OF AGENTS using Matterport win more listings. The average listing with a 3D Tour sold for up to 9% higher and closed up to 31% faster.
We are offering these tours to you at our LOWEST PRICE EVER!
Contact your Marketing Consultant today for more information!
Hanna Michels 605-760-4269 Jill Foley 712-490-8506
Scan to see what your listing could look like!
105 1st St., Chester, SD | $690,000
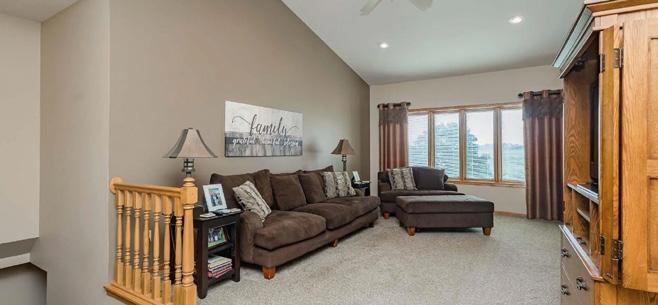
Small town living at its finest! Check out this 5 bed, 3.5 bath home within walking distance to Chester Area School, near Brandt Lake and on 1.7 acres, in town! You will love the space provided in this home and an abundance of storage. With 3212 total finished square feet, there is plenty of room for the whole family. Spacious kitchen with Quartz countertops, ceramic tiled floors, tiled backsplash and open to the dining room. 3 sided fireplace between living room and dining room. Slider to the deck off the dining room. 3 bedrooms on the main floor with a primary suite and an additional full bathroom. Main floor laundry. Downstairs you will find a sizeable family room with a fireplace, built-ins, tons of storage, a wetbar, 2 more bedrooms (one with a walk-in closet), mechanical room with extra storage and access to the core floor under the garage that is huge with a workbench and has a 9 ft wide garage door. The basement includes in-floor heat. The backyard is sizeable and includes a patio to relax and enjoy the fantastic sunsets over the pasture to the west. No backyard neighbors. Garage is a 3 stall, oversized with wide doors for easy access. New roof in 2024. Exterior was painted in 2023. Furnace and AC new two years ago. Upstairs carpet was replaced in 2019. Newer kitchen appliances and washer/dryer. All closets include organization. Radon Mitigation system already installed.
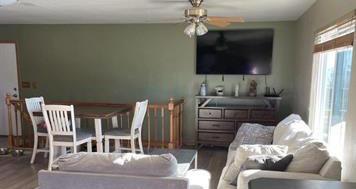
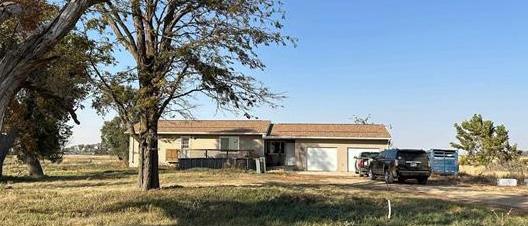
44276
234 St., Winfred, SD |
$290,000
Motivated Seller. Acreage just a bit off the beaten path provides a hidden paradise complete with mature trees, deer and pheasants roaming around and a view of the pond in the north field. Open concept home on the main level with 2 beds and a full bath plus main floor laundry & new cornstove in the living room. New flooring throughout the home. Third bedroom in the basement is currently being finished. Full, large bathroom in the basement. Room to build equity by finishing off the family room in basement with the space to also add an office. Large double garage with breezeway/mudroom attached to the home. Home already has a radon mitigation system installed and sump pump included. Roof is only 1 year old. Recently added 12 fruit trees to the property. Seller will leave John Deere lawn mower and Bransonloader tractor with acceptable offer. Property includes a transferrable warranty from Home Warranty, Inc.
Garage 24x22ft
• H/C water hookups and floor drain
• Electric vehicle outlet
• Pre-wired for a heater
• Storm Shelter (4 sides and lid)
Kitchen
• Stainless steel appliances
• Quartz countertops
• Under cabinet lighting
• Soft close cabinets
• Pull out garbage
Living Room
• 10ft ceilings with 9ft ceiling throughout home
• Quartz countertops
Primary Bed (14x16ft/Bath)
• Bathroom in-floor heat
• Quartz countertops
Covered Patio
• Can be converted into a screen in 4-seasons room
• Cold water spigot
Landscaping
• Sod, rock, edging, and underground sprinklers are included
Insulation, Windows, Flooring
• BIBS insulations (blown in blanket system)
• Pella Windows
• Luxury Vinyl Plank flooring
Additional Features
•
•
system, 2 exteriors cameras • Whole home humidifier
• Homeowners
add white vinyl fences and sheds

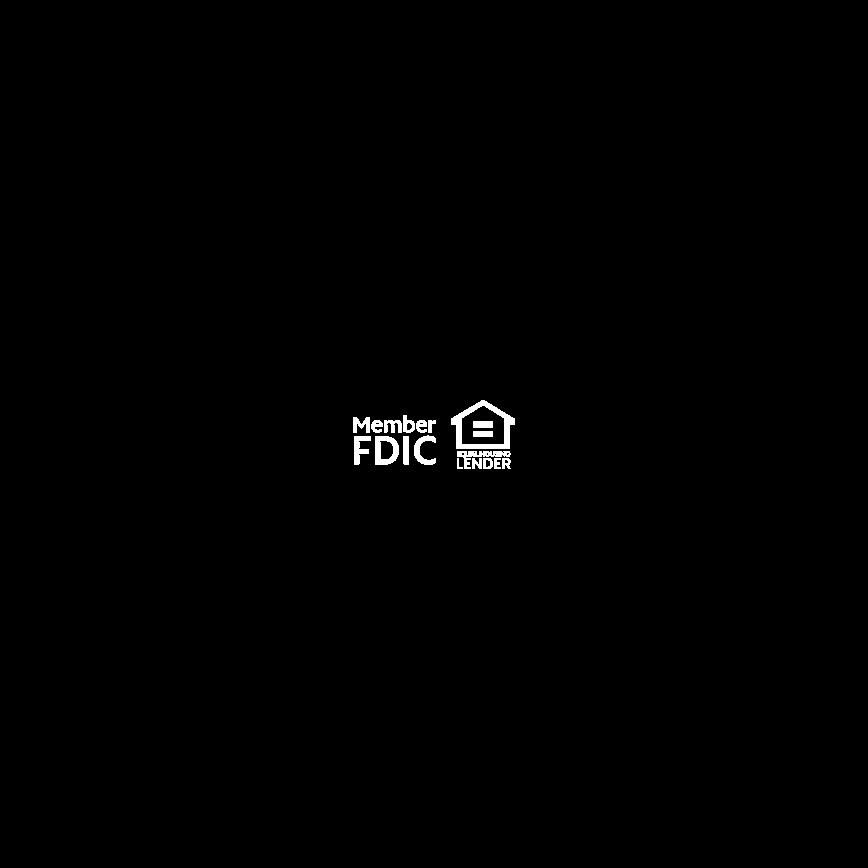
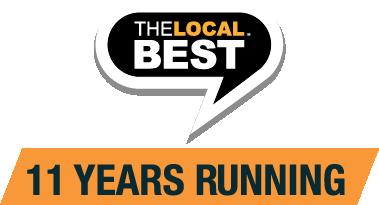


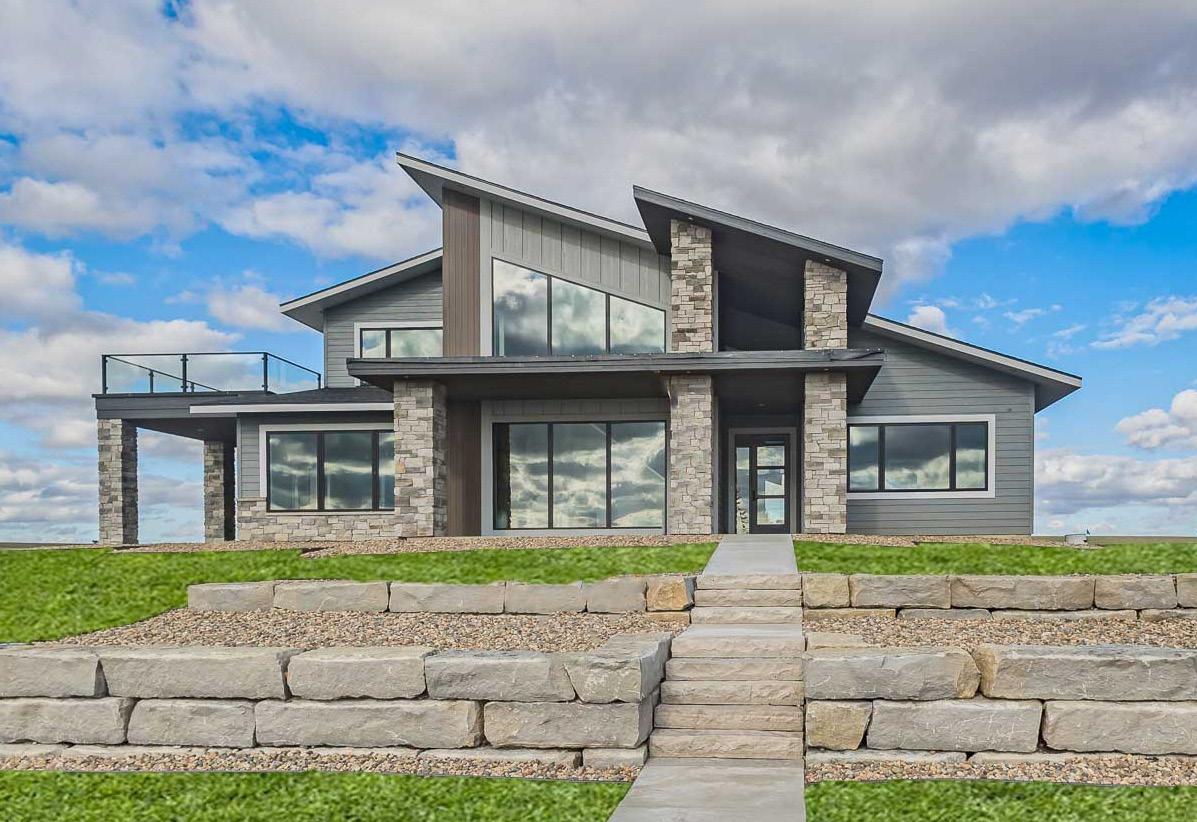
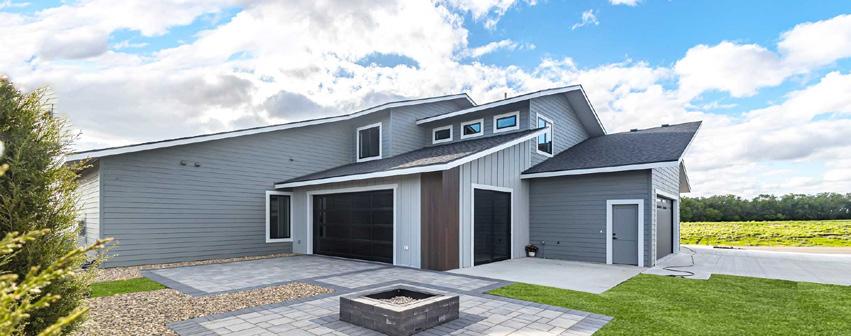
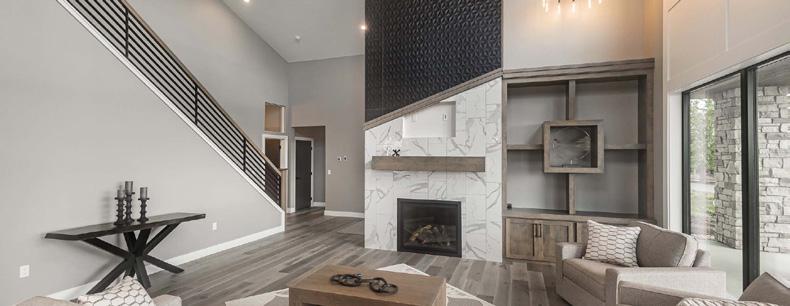
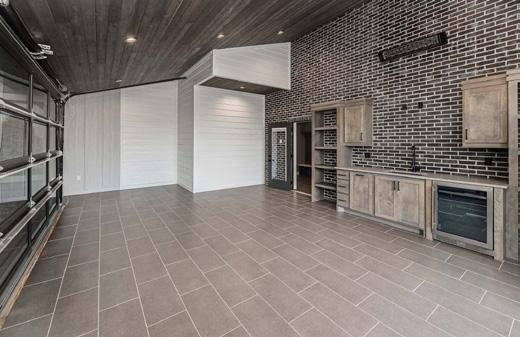



Check out this lakeside paradise on Lake Madison and a short golf cart ride to the Lakes Golf Course! This exceptional year round lakehome boasts a rooftop patio, an in-law suite, plus four spacious bedrooms that offer the perfect blend of comfort and luxury. The open-concept living area features vaulted ceilings, fireplace and panoramic views of Lake Madison. The kitchen includes upgraded appliances for the chef in the family along with a large hidden pantry. The indoor/outdoor bar is an entertainers dream with a glass garage door for indoor/outdoor living! Experience breathtaking sunsets from the 420 sq ft roof top patio! The in-law suite provides privacy and independence for guests, complete with an ensuite bathroom, kitchenette, and walk-in closet! 3-stall heated garage with epoxy floors, and drain. HOA takes care of road maintenance. Home purchase also includes a slip on Lake Madison. Just bring your boat lift and you will be ready to enjoy those summer days cruising on the lake.

































